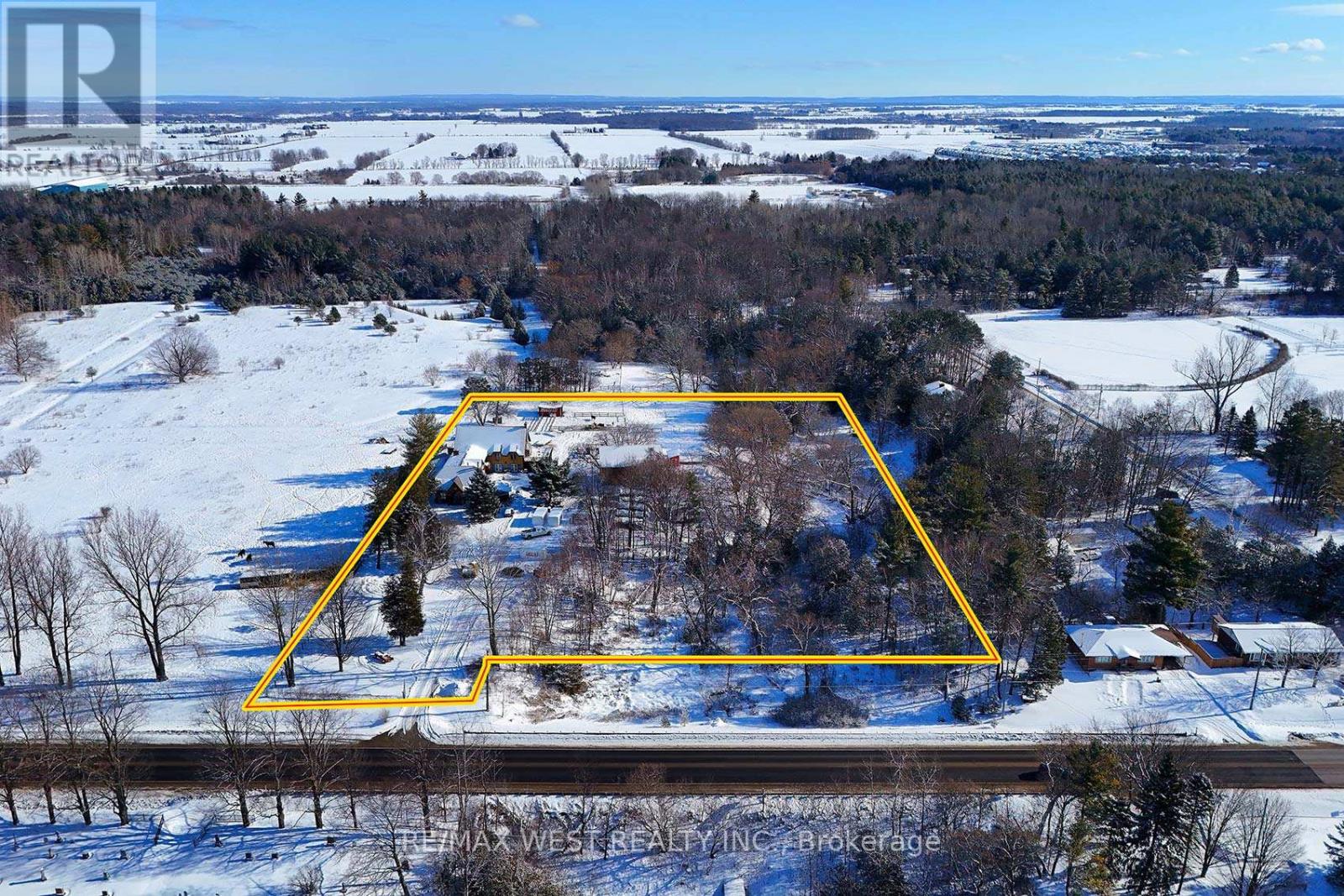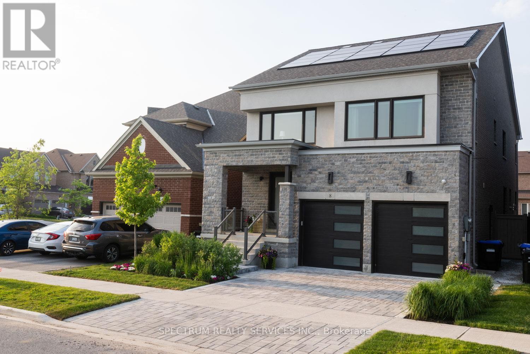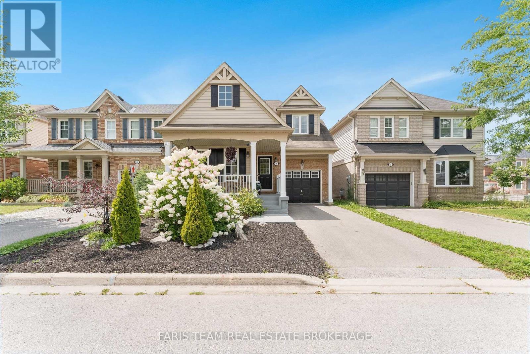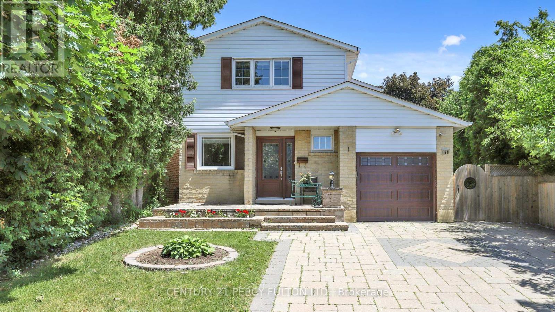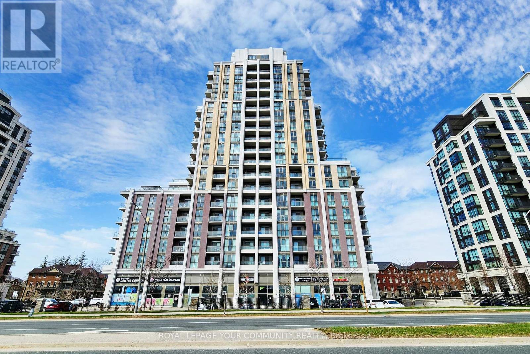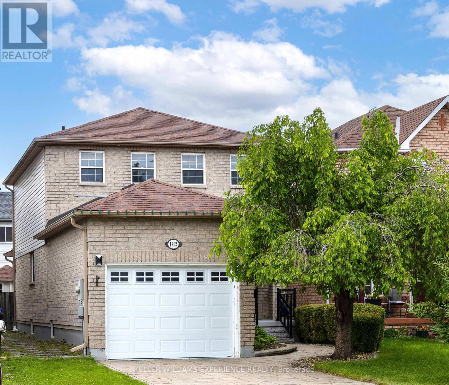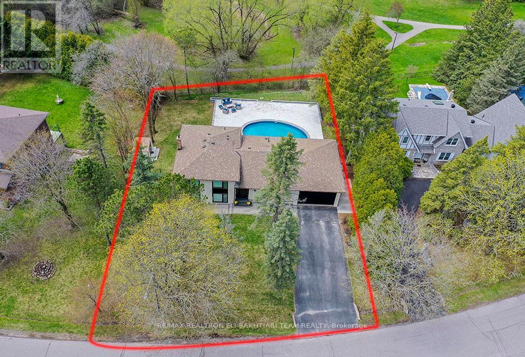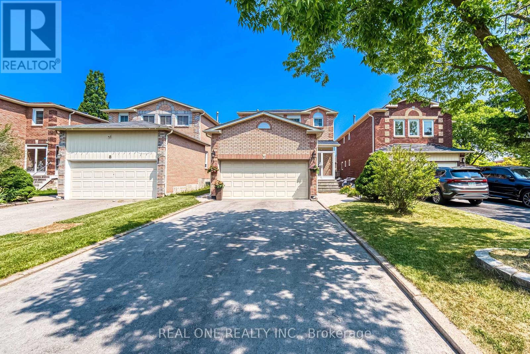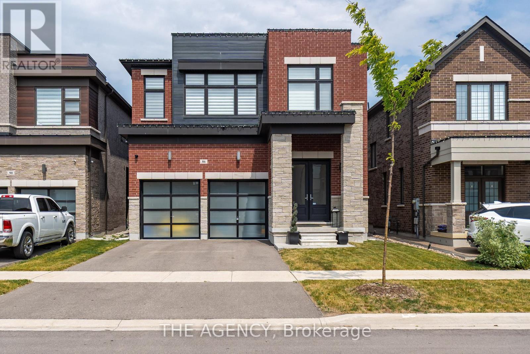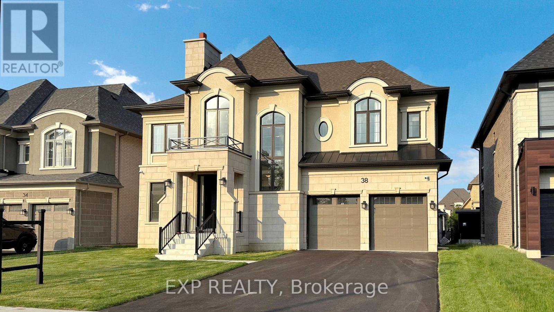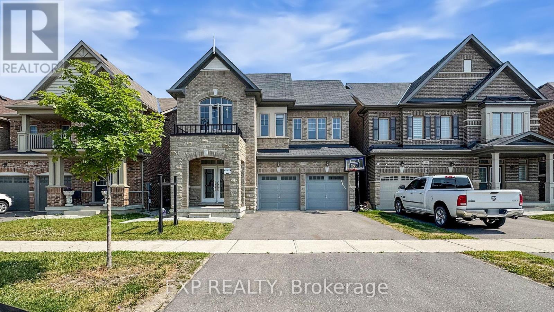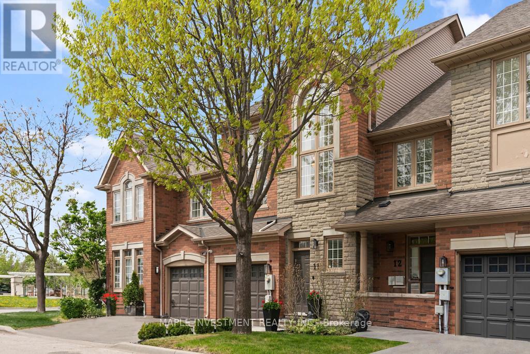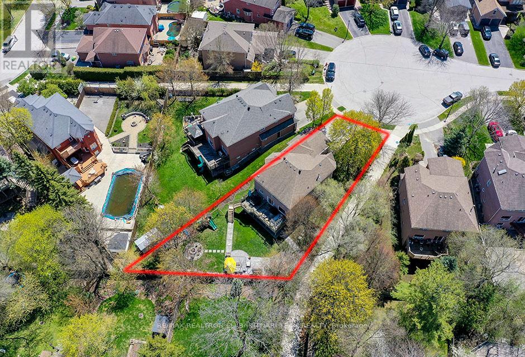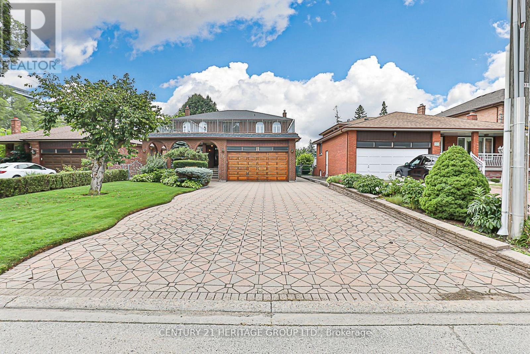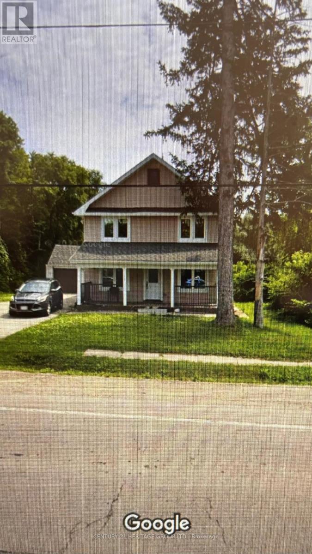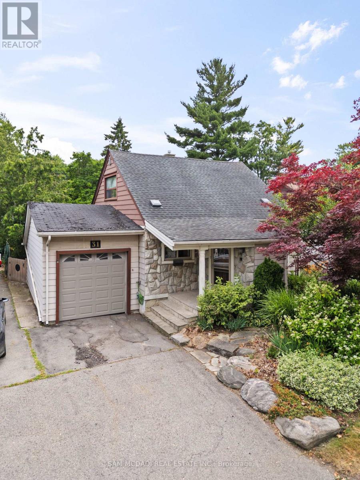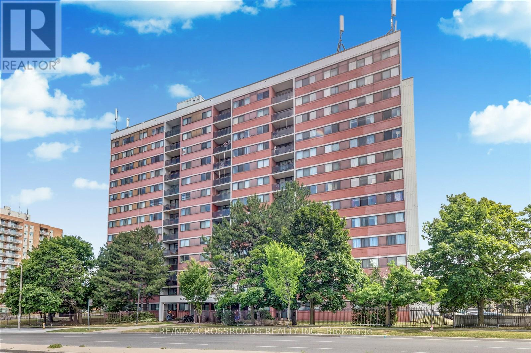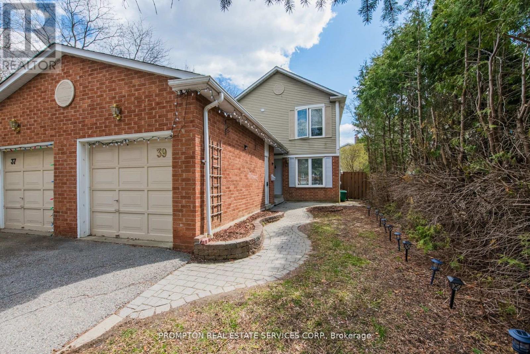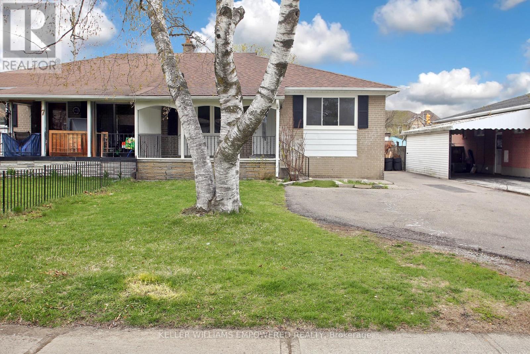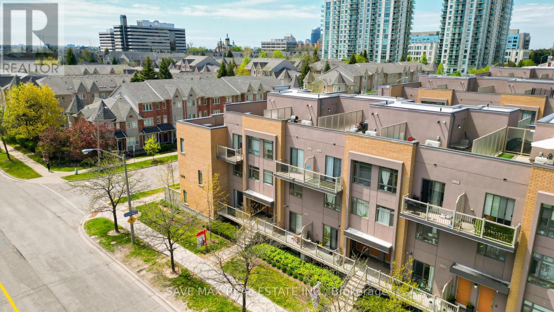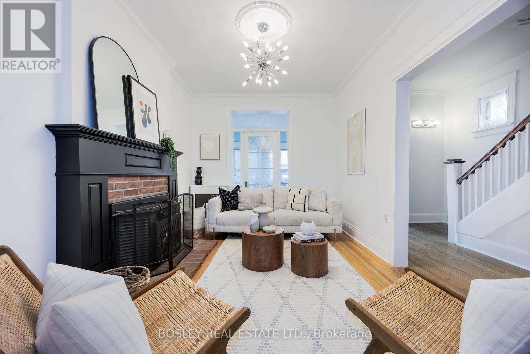7640 Highway 26 Highway
Clearview, Ontario
Sitting on a flat 3.84 Acres, this property has potential for Multiple Reasons. Potential for Rental Income with 3 Separate Rental Units; Suit Hobby Farm; Great location, Close to New Subdivision Developments and Town. Local Access to Wasaga Beach, Blue Mountains Resort(skiing), Mansfield Outdoor Centre and Casinos. Features 6+ Bedrooms. A Charming Spacious Grand Room with Fireplace for Entertaining. Heated Indoor Pool (Approx 40' X 25'). The Exterior of the House Reminisces a French Village Setting with a Covered Deck and Outdoor Seating Area. Enjoy the Chicken Coop, Old Barn (approx 40' X 25') with 7 Stalls, Small Stream running on side of house and Watching your Horses Graze in this Private Setting. House needs work. Being sold "as is" "where is". No Warranties. No Survey. EP Protected in Township of Clearview. Vendor Willing to do VTM. (id:53661)
2202 - 10 Westmeath Lane
Markham, Ontario
Unit in a high demand location, super sunny corner unit featuring 3 brs w/master ensuite, open concept kitchen w/ spacious breakfast area, laminated thr-out, walk out balcony plus roof top terrace for bbq, two under ground parking spaces & one locker, Close To Public Transit, School, Community Centre, Stouffville Hospital Markville Mall & Hwy 407. (id:53661)
8 Downy Emerald Drive
Bradford West Gwillimbury, Ontario
INTODUCING GREAT GULF'S ACTIVE HOUSE IN SUMMERLYN... A HOME THAT GIVES MORE THAN IT TAKES! Great Gulf wanted to build a home that is both healthy to our planet and most importantly, to the Homeowner. The mechanics and design of this home's interior is a remarkably powerful influence on one's health and well-being. We spend a vast majority of our time indoors. There is a need for home to offer a healthy indoor climate where people can live, work and play and be able to live to their full potential without being inhibited by the home's indoor environment. A CERTIFIED ACTIVE HOUSE is recognized on a global scale. The purpose of a home like this is to function as a holistic ecosystem. Focusing on the synergy of indoor environments-namely, the interaction between energy and consumption, indoor climate comfort and the impact on the environment. Once you step into this exceptional, featured-packed residence designed for modern living and effortless comfort. From the moment you enter, you'll be captivated by the abundance of natural light pouring in through stunning skylights, accentuating the rich tones of the premium hardwood flooring throughout. This home has been thoughtfully upgraded with state-of-the-art mechanics and technology, including automated blinds and custom window coverings, giving you total control over your environment with just a touch. The chef-inspired kitchen is a true showstopper-fully equipped with top-tier appliances, sleek finishes, and smart features that bring both form and function together beautifully. Whether you're entertaining or enjoying a quiet night in, every detail has been designed with convenience and luxury in mind. The office can be easily converted into an elevator. Gorgeous open loft on the 2nd floor is perfect for the kids' game room. Don't miss the chance to own this high-performance home that blends high design with everyday functionality-ideal for the active lifestyle and ready to impress. (id:53661)
223 - 185 Deerfield Street
Newmarket, Ontario
Great Property for Investment, High Demand in Lease !! *** The Davis Condos, Conveniently Located Mins From Desirable Area Amenities! Upper Canada Mall Is Steps Away, 5 Mins To Historic Main St, Nearby Top Medical Facilities & Local To Many Hiking & Biking Trails At Mabel Conservation Area. Easy Access To Hwy 404, 5 Mins To Go Station. New, Very Functional 1Bed + Den (can be 2nd room), 2 Bath, W/ Balcony. Everyone loves this layout !! East Exposure. 1 Parking Included!! You can Take Over Tenancy or Seller can Commit a Fast Vacancy for your Closing Date. N11/N12/N9 will be provided for your closing. Tenant is very cooperative and ready to move out. Closing can be in short period. (id:53661)
4 Callander Crescent
New Tecumseth, Ontario
Top 5 Reasons You Will Love This Home: 1) Situated in a beautifully manicured neighbourhood, ideally located close to in-town amenities and just moments away from Honda 2) Enjoy the ease of having a primary bedroom and a laundry room on the main level, providing a stair-free living experience 3) Expansive basement designed for entertaining with plenty of space for gatherings, recreational activities, and unwinding 4) Delight in outdoor living with a charming front porch and a well-sized deck, great for hosting family barbeques, or simply soaking up the serene surroundings 5) Experience warmth and comfort with two elegant gas fireplaces, creating inviting focal points. 2,580 fin.sq.ft. Age 20. Visit our website for more detailed information. (id:53661)
158 Holm Crescent
Markham, Ontario
Welcome to 158 Holm Crescent a beautifully fully renovated home tucked away on a child-friendly street in the desirable Willowbrook-Aileen neighborhood of Thornhill. Ideal for first-time buyers or investors, this move-in-ready property features a custom kitchen on the main floor, upgraded 200-amp electrical system, built in sprinkler system and a separate entrance to a self-contained in-law studio apartment in the basement, complete with its own laundry and a 3-piece bathroom. Located close to top-rated schools including Thornlea Secondary and Willowbrook Public, and just minutes from Highways 404 & 407, Bayview Avenue, community centers, restaurants, and supermarkets, this is the perfect opportunity to enjoy comfort, convenience, and long-term value in a vibrant, family-friendly community. ** This is a linked property.** (id:53661)
7 Moffat Crescent
Aurora, Ontario
The Perfect 4 Bedroom Detached Home Situated On A Premium 70 Ft Corner Lot In The Prestigious Aurora Heights Community * Situated On A Generous 6,415 Ft Lot Of Land * Beautiful Curb Appeal With Brick Exterior, Fully Interlocked Front Porch For Added Elegance & No Sidewalk * Fully Fenced Backyard Surrounded By Mature Trees, Parks & Trails Perfect For Entertaining * Enjoy A Cozy Outdoor Living Space Featuring A Ground-Level Deck With Partial Covering, Ideal For Relaxing On The Built-In Lounge Area Or Hosting Casual Get-Togethers * Bright & Spacious Layout Featuring Smooth Ceilings & Large Expansive Windows Throughout * Solid Hardwood & Ceramic Floors On Main * Well-Appointed Chefs Kitchen With Stainless Steel Appliances, Classic Subway Style Backsplash, Double Undermount Sink, Pot Lights & Breakfast Area W/O To Deck * Warm & Inviting Family Room With Wood Burning Fireplace * Four Generously Sized Bedrooms On The Second Level * Primary Bedroom Features A Walk In Closet & Private Ensuite * Functional Laundry Area Includes A Convenient Separate Entrance To The Side Of The Home, Offering Additional Access & Flexibility * Home Also Features A Separate Entrance Offering Potential For Multi-Generational Living Or Income * Central Vac With Built In Sweep System * Recent Updates Include Roof (2020), Windows (2021), And Owned Hot Water Tank (2022) * Located Minutes To Yonge St, Transit, Shops, St. Annes School & St. Andrews College * A Rare Corner Lot Opportunity You Dont Want To Miss * A Must See! (id:53661)
301 - 9560 Markham Road
Markham, Ontario
Welcome to "The Mark Condo" located in the heart of Markham, nestled in the Wismer Community. Approx. 683 sf of luxurious living space with 9 feet ceilings. Bright & Spacious 1 bedroom plus Den. Open concept Layout design that is ideal for entertaining. Modern Euro style kitchen accentuated with stainless steel appliances and granite countertop, Laminate floorings throughout. Walkout to balcony from the Primary bedroom. Meticulously maintained by the owners. Building amenities includes gym, pool table, party room, outdoor BBQ area, guest suites, visitors parking, concierge. Come and enjoy what this vibrant neighbourhood has to offer, high ranking schools, GO stations, transit, shopping, parks and much more... (id:53661)
Main - 8233 Martin Grove Road
Vaughan, Ontario
Beautifully Maintained 5-Bedroom Brick Home on Premium Lot! Welcome to this immaculate 2700+ Sq Ft brick home, offering a perfect blend of space, functionality, and charm. Situated on a manicured 50 x 125 lot, this residence features: Five generously sized bedrooms, Two full bathrooms plus a convenient main floor powder room. Bright eat-in kitchen with seamless walkout to a stone patio and lush backyard, ideal for entertaining. Spacious and thoughtfully designed layout that ensures comfort and flow in every room. Large stone driveway with one garage and one surface parking. The home is shared with a respectful and quiet family residing in the basement, creating a peaceful living environment. Tenants are responsible for covering 65% of the utility expenses. (id:53661)
1202 Andrade Lane
Innisfil, Ontario
**OPEN HOUSE SAT JUL 12 1-3PM**Welcome to this stunning 3-bedroom, 3-bathroom detached home, nestled in the desirable Alcona Community of Innisfil. Boasting timeless curb appeal with an interlock driveway and an oversized garage, this property offers both comfort and convenience for growing families and professionals alike.Step inside to find hardwood flooring throughout, creating a warm and elegant atmosphere from top to bottom. The spacious, open-concept layout is perfect for entertaining, while the oversized Primary bedroom, provides a private ensuite with walk in closet.Enjoy the outdoors in your fully fenced backyard ideal for kids, pets, or summer gatherings. Located within walking distance to schools, parks, and everyday amenities, and just a short drive to Innisfil Beaches/Lake Simcoe. Perfectly situated for families or commuters, this home combines small-town charm with unbeatable access to HWY 400, Barrie and within 1 hour to Toronto. (id:53661)
42 Haskell Crescent
Aurora, Ontario
Welcome to this beautifully updated 2-storey detached home in the desirable Aurora Highlands community! Set on a quiet, family-friendly street, this home sits on a premium pie-shaped lot with an oversized backyard ideal for outdoor entertaining and family living. Offering 2,713 sq ft of total living space, this thoughtfully designed home features 3 bedrooms, 3 bathrooms, and a finished basement. The main level boasts a bright living room with bay window, formal dining room, and a cozy family room with a wood-burning fireplace. The upgraded kitchen is a chefs dream, complete with stainless steel appliances, gas cooktop, built-in oven, built-in microwave, and sleek finishes. A walk-out from the kitchen leads directly to the expansive backyard. Enjoy the convenience of a mudroom with garage access and main floor laundry. Upstairs, the primary suite offers a walk-in closet and a fully renovated 5-piece ensuite with modern fixtures and a spa-like feel. Two additional generously sized bedrooms share an updated fully renovated bathroom. Positioned on the southwest side of the street, the home is filled with natural light and offers sun-filled outdoor space all day long. Located close to top-rated schools, trails, parks, shopping, and transit this move-in ready home is perfect for families and those seeking space, comfort, and style in one of Auroras most established neighbourhoods. (id:53661)
56 Cynthia Crescent
Richmond Hill, Ontario
** A large , rare and expansive 114 ft by 149 ft lot backing onto a tranquil RAVINE ** Welcome to this stunning detached home. This oversized property offers exceptional privacy, outdoor space, and breathtaking views perfect for family living and entertaining. The main floor boasts a spacious open-concept kitchen and living room, designed for comfort and elegance. Enjoy panoramic views of the pool and ravine through oversized windows and relax in the living room with soaring cathedral ceilings and twin smart pot lights, creating a bright, inviting atmosphere. Recently renovated from top to bottom with permits, this home showcases luxurious finishes and smart design throughout. The gourmet kitchen is a chefs dream complete with a large island featuring an integrated wireless phone charger, brand-new built-in appliances, modern cabinetry, and premium finishes throughout. The primary bedroom is a private retreat, complete with a stunning view of the pool, custom built-in closets, and a modern Steam sauna in the spa-like en-suite bathroom offering comfort and luxury. All other bedrooms also feature built-in closets, offering ample storage and convenience for the whole family. A generously sized family room offers the perfect space for gatherings, entertainment, and relaxation ideal for creating lasting memories. The fully finished walk-out basement features Speaker wire rough-in in the basement a second kitchen that opens directly to the backyard with an in ground pool an ideal setup for hosting summer gatherings or creating an in-law suite. The backyard oasis is surrounded by nature and backs onto a peaceful ravine, offering ultimate privacy and tranquility, New shed with a solid 1-ft concrete base. Two car garage with rough-in 50-amp EV charger . New furance (2023), Cac(2023), High Efficient Tankless Water Heater(2023), Pool Equipments(2023). (id:53661)
10 Squire Drive
Richmond Hill, Ontario
Beautiful New Renovated 4 + 2 Detached House Situated In High Demand Community. New Engineer Hardwood Floor, New Tire On Main Floor With All LED pot Lights. New Kitchen With Central Island With Quartz Counter Top. New Stove, ,New Range Hood, Fireplace On Main Floor. New Powder Room With LED Mirror and Quartz Counter. All New Light Fixtures. New Stairs and Metal Handrails. New Vanities and Toilets On 2nd Floor Washrooms. New Painting All Over The House. New Stairs To The Basement. New Vinyl Floor on Basement With All New Pot Light. New Vanity For Basement Washroom. New Paving On Driveway with No Side Walk To Fit 4 parking Spots On Driveway. Enclosed Porch With Interior Access To Garage. Very Functional Floor Plan. Quick Access To Hwy, Shopping And Hospital. Top Rated Schools. Viva Transit & More. (id:53661)
86 Bellefond Street
Vaughan, Ontario
Welcome to 86 Bellefond Street Where Luxury Meets Timeless Design. This masterfully crafted 4-bedroom, 4-bathroom showstopper boasts classy living spaces that will captivate you from the moment you step inside. Thoughtfully upgraded from builder-grade to custom elegance, this residence features soaring 10ft. ceilings, herringbone wide plank engineered hardwood, custom vents, and oversized picture windows that flood the home with natural light. With a gourmet kitchen that is a culinary dream complete with calcatta counters, large island, custom cabinetry, and top-tier JennAir built-in appliances, cooking will be a delight! The spacious family room is anchored by a striking gas fireplace and seamlessly connects to the dining and living areas --- ideal for refined entertaining and everyday comfort. The upper level offers 4 generously sized bedrooms, each with ensuite or jack and jill and walk-in closets. The primary retreat is a sanctuary unto itself with a stunning spa-like bath. Additional luxuries include custom closets, upgraded doors and trim, pot lights, custom blinds, security cameras, and a private double garage. Perfectly located in New Kleinburg, near Hwy 427 and Hwy 27, with easy access to parks, schools, and all urban amenities. This is modern sophistication at its finest don't miss your chance to call it home. (id:53661)
38 Deanna Court
Vaughan, Ontario
EXQUISITE BRAND NEW LUXURY HOME BY CENTRA HOMES ON A PREMIUM 60 LOT IN PRESTIGIOUS NEW ESTATE LOTS OFVELLORE VILLAGE * OVER 4,000 SQ FT OF SOPHISTICATION, QUALITY, AND STYLE ON A PRIVATE COURT* WELCOME TO 38 DIANA COURT, ASTUNNING 1-YEAR-OLD BUILT MASTERPIECE NESTLED IN THE EXCLUSIVE MILLWOOD PARKWAY CORRIDOR. THIS ARCHITECTURAL GEMFEATURES A STRIKING STONE & STUCCO FACADE, 10-FOOT CEILINGS ON ALL 3 LEVELS, OVERSIZED WINDOWS FLOODING EVERY ROOM WITHNATURAL LIGHT, AND A FLOATING STAIRCASE THAT ANCHORS THE HOME IN ELEGANCE. ENJOY THE DESIGNER CHEF'S KITCHEN WITHPREMIUM CABINETRY, CUSTOM BUILT-IN CABINETRY, TOP-TIER BUILT-IN APPLIANCES INCLUDING A GAS COOKTOP AND OVERSIZED FRIDGE,AND A MASSIVE QUARTZ WATERFALL ISLAND PERFECT FOR HOSTING AND EVERYDAY LUXURY. THE OPEN-CONCEPT LAYOUT OFFERSCOFFERED CEILINGS, CUSTOM MILLWORK, AND REFINED FINISHES THROUGHOUT.UPSTAIRS, FIND 4 SPACIOUS BEDROOMS WITH 4 FULLBATHROOMS, INCLUDING A SPA-LIKE PRIMARY ENSUITE WITH HEATED FLOORS, WALK-IN CLOSET, AND BUILT-IN CABINETRY. A SECONDFLOOR LAUNDRY ROOM ADDS CONVENIENCE. WALK-UP BASEMENT WITH HIGH CEILINGS AND 3 PC FINISHED BATHROOM. STEP OUT TO AMASSIVE BACKYARD WITH A PRIVATE CONCRETE PATIO PERFECT FOR ENTERTAINING. UPGRADES: SECURITY CAMERAS, IN-GROUNDSPRINKLER SYSTEM, DESIGNER LIGHTING, PREMIUM DOORS, COFFERED CEILINGS, ALL GLASS RAILINGS, AND MORE. TARION WARRANTYINCLUDED. STEPS TO PARKS, DAYCARES, AND FINE DINING. A RARE OPPORTUNITY TO OWN TRUE CRAFTSMANSHIP, ELEGANCE, ON A QUITESTREET IN A COVETED VAUGHAN NEIGHBOURHOOD. YOUR DREAM HOME AWAITS. OPEN HOUSE JULY 12 - 13 SATURDAY & SUNDAY AT 2:00PM - 4:00PM (id:53661)
10 Auburndale Drive
Vaughan, Ontario
Live in Patterson - one of Vaughan's most sought-after family-friendly communities! Stunning 4+1 bed, 4-bath detached home offering a lot frontage of 43 ft. and depth of 85 ft., curb appeal with no sidewalk, updated finishes, and incredible flexibility. From the covered front porch, double car garage and elegant entry to the sunlit open-concept interior, this home is designed for comfortable upscale living. The main level boasts hardwood floors, a spacious living and dining area with modern light fixtures and crown moulding, and a cozy family room with gas fireplace. The renovated kitchen showcases white cabinetry, quartz countertops, brand new stainless steel appliances, and walkout to a private backyard with deck and fully fenced lawn with a BBQ gas line in the patio - perfect for entertaining. Upstairs, the large primary suite includes a walk-in closet and a bright 4pc ensuite with a custom vanity, glass shower, and soaker tub, while a secondary bedroom enjoys its own balcony. The fully finished basement includes a separate side entrance, with a kitchen and mosaic backsplash, large recreation space, two bedrooms, and a 3pc bathroom, ideal for rental income, multi-generational living, or extended guests. The home also features a stylish laundry area with a brand new washer and dryer, fridge, stove, updated light fixtures, and ample storage throughout. Located within walking distance to schools, parks, shops, and a short drive to highways, this move-in ready property offers everything today's families are looking for. This is the opportunity to make 10 Auburndale Drive your forever home. (id:53661)
552 Mactier Drive S
Vaughan, Ontario
EXQUISITE BRAND NEW LUXURY HOME BY PARADISE DEVELOPMENTS IN THE PRESTIGIOUS KLEINBURG HILLS COMMUNITY * 5+3 BEDROOMS 6 BATHROOMS* OVER 3,255 + 1,150 SQFT APARTMENT BASEMENENT OF ELEGANCE, QUALITY, AND MODERN COMFORT ON A PREMIUM LOT * WELCOME TO THIS STUNNING DETACHED HOME THAT OFFERS IMPECCABLE DESIGN, THOUSANDS SAVED IN BUILDER UPGRADES, AND A RARELY OFFERED FINISHED BASEMENT APARTMENT WITH A PRIVATE SEPARATE ENTRANCE * THIS CONTEMPORARY RESIDENCE FEATURES A TIMELESS BRICK AND STONE EXTERIOR, 9-FOOT CEILINGS ON BOTH MAIN AND SECOND FLOORS, AN OPEN FOYER WITH A GRAND DOUBLE DOOR ENTRANCE, AND AN EXPANSIVE OPEN-CONCEPT LAYOUT FLOODED WITH NATURAL LIGHT * THE DESIGNER KITCHEN SHOWCASES CUSTOM CABINETRY, UPGRADED QUARTZ COUNTERTOPS, BEAUTIFUL INSTALLED KITCHEN TILE, AND PREMIUM BUILT-IN STAINLESS STEEL APPLIANCES IDEAL FOR GOURMET COOKING AND FAMILY ENTERTAINING * THE MAIN FLOOR BOASTS FLAT CEILINGS, CUSTOM LIGHTING, AND A THOUGHTFULLY CURATED SPACE FOR ELEGANT DAILY LIVING * ASCEND THE OAK STAIRCASE WITH UPGRADED 2 TONE STEPS TO DISCOVER 5 GENEROUSLY SIZED BEDROOMS, INCLUDING TWO PRIMARY SUITES WITH LUXURIOUS ENSUITES, AND TWO ADDITIONAL BEDROOMS CONNECTED BY A JACK & JILL BATHROOM * HARDWOOD FLOORING THROUGHOUT THE SECOND LEVEL COMPLEMENTS THE HOMES REFINED FINISHES, WHILE THE SECOND-FLOOR LAUNDRY ROOM OFFERS CUSTOM CABINETRY AND CONVENIENCE * THE PROFESSIONALLY FINISHED BASEMENT IS A TRUE BONUS FEATURING HIGH CEILINGS, A FULL KITCHEN, BATHROOM, LIVING SPACE, AND A BEDROOM PERFECT AS AN IN-LAW SUITE, GUEST SPACE, OR RENTAL INCOME POTENTIAL * LOCATED IN A QUIET, UPSCALE ENCLAVE SURROUNDED BY PARKS, TRAILS, AND HIGHLY RATED SCHOOLS, THIS HOME IS ALSO JUST MINUTES FROM HWY 427, 27, AND THE BOUTIQUES, CAFÉS, AND FINE DINING OF KLEINBURG VILLAGE * THIS IS A RARE OPPORTUNITY TO OWN A DESIGNER-INSPIRED HOME IN ONE OF VAUGHANS MOST SOUGHT-AFTER NEIGHBOURHOODS * OPEN HOUSE JULY 12 - 13 SATURDAY & SUNDAY AT 2:00PM - 4:00PM (id:53661)
716 - 9191 Yonge Street
Richmond Hill, Ontario
Rare Find Includes 2 Parking Spots and All South Facing Windows! Gorgeous And Spacious 2-Bedroom, 2-Bath Luxury Condo In The Heart Of Richmond Hill, Just Steps To Hillcrest Mall, Transportation And Restaurants. This Well-Maintained Unit Features Hardwood Floor Throughout, 9-Foot Ceilings, Large South-Facing Windows And Two Balconies Offering Abundant Natural Light. The Open-Concept Layout Includes A Modern Kitchen With Granite Countertops, Centre Island And Stainless Steel Appliances. Both Bedrooms Are Generously Sized And Feature Large Closets And Sun-Filled Windows. The Primary Bedroom Comfortably Fits A King-Sized Bed, While The Second Bedroom Is Perfectly Suited For A Queen-Sized Bed. Entire Unit Freshly Painted In 2022. Comes With Two Parking Spaces, 1 Locker And Low Maintenance Fees That Include Water And Heat. Enjoy Resort-Style Amenities Such As Indoor/Outdoor Pools, BBQ Area, Party Room, Yoga & Fitness Studio, And Guest Suites. Steps To Hillcrest Mall, Top-Rated Schools, Grocery Stores, Restaurants, Public Transit, And All Essential Conveniences. Just Minutes To Hwy 7 & 407. Ideal For End-Users Or Investors Looking For The Perfect Turnkey Condo With All The Luxury Features. (id:53661)
11 - 15 Pottery Place
Vaughan, Ontario
Rare, Private Court Location For This 3 Bed 4 Bath Home, fully renovated in 2020. Beautiful Hard Wood Floors And Gas F/P In Living Room, open concept Kitchen quartz counter/backsplash with W/O To Deck. Large Master Bedroom With Full Ensuite Bath And W/I Closet, 2 More Good Size Bedrooms With 4 Pc Bath, As Well As 2 Pc On Main Level and one 4 pcs in basement. new composite tile deck, epoxy garage floor, new furnace, New Tankless water heater ( Rental), New AC. beautiful vine cellar, Kitchenet in finished basement with ss fridge and sink, new Asphalt and landscaping in front. (id:53661)
350 Arthur Bonner Avenue
Markham, Ontario
Experience upscale urban living in this stunning, sun-filled Mattamy condo townhouse located in the heart of Cornell. Boasting 1,870 square feet of thoughtfully designed space, this rare corner unit offers a highly functional layout perfect for modern families. Step inside to discover 9-foot smooth ceilings on both the ground and main levels, enhancing the open, airy feel throughout the home. The versatile ground floor den faces south and is flooded with natural light ideal for use as a family room, home office, or even an additional bedroom. The chef-inspired kitchen is both stylish and practical, featuring: A large center island, stainless steel appliances, extended cabinetry to the ceiling. The open-concept living and dining areas provide a warm and welcoming space for relaxing or entertaining. The dining area easily accommodates a full-size family dining table, while the kitchen opens directly to a spacious balcony, perfect for enjoying summer BBQs. Upstairs, the primary suite offers a tranquil retreat with a 3-piece ensuit, a large closet and a private balcony bathed in sunlight. The two additional bedrooms are generously sized to meet all your familys needs perfect for children, guests, or flexible use. A large rooftop terrace for entertaining or relaxing under the stars. A wider private garage and wider driveway for added convenience.Unbeatable Location With Walking Distance To The Community Centre, Close To The Hospital, Library, Transit, Top-ranked Schools, And Parks, Just Minutes From Hwy 407 And Go Transit. This is more than just a home --- it's a lifestyle. Don't miss this rare opportunity to own a luxurious, move-in-ready townhouse. (id:53661)
28 St. George Street
Georgina, Ontario
Immaculate custom built home located in a very desirable, mature area of many unique built homes by owner with one of a kind design overlooking De La Salle park and Lake Simcoe views. Lovely curb appeal with stone front, covered porch entry and extra-large windows making for beautiful bright spaces. The great room design has a floor to ceiling stone fireplace with a barn wood beamed mantle and walkout from dining room to a covered porch and fenced yard. The open concept kitchen features stainless steel appliances, center Island, quartz counter tops, glass herring bone backsplash and a conveniently located office space. A large open foyer is a focal point to a floating oak staircase leading to the upper level loft family room , 3 generous bedrooms including a primary suite with 5 pc ensuite and spacious walk in closet. Convenient 2nd level laundry. Quartz counters throughout. Attractive upgraded engineered hardwood floors and porcelain tile throughout as well as pot lit ceilings in many areas. Mud room access to the garage. Also included are Rough ins for 3pc bath in basement, alarm system and power for a E-Vehicle in the garage & pot-lit soffits. All this is just steps to beautiful sandy beaches including private Springwood Beach Association at Brule Lakeway, public transit at the corner and all amenities. This one is a beauty! (id:53661)
95 Sarracini Crescent
Vaughan, Ontario
Must See Wow! Dont miss out this Beauty Over 7000+ sqft of living space! Built in 2012, this home offers rare luxury in Woodbridge. With 10-foot ceilings on the main floor and soaring open-to-above spaces in the hallway and family room, it exudes grandeur. The second floor features 9-foot ceilings, and the basement offers an additional 9-foot height. The front is beautifully landscaped with stone interlock for added curb appeal. Upon entry, the front living area beckons with double door access to the front porch, creating an inviting and elegant ambiance. A private office with a cozy fireplace provides a perfect workspace or retreat. Inside, discover a gourmet kitchen with Wolf appliances, ensuite bathrooms in every bedroom, and a lavish primary suite. The fully finished basement boasts 2 bedrooms, 2 renovated bathrooms, a kitchenette/Wet Bar, Steam Sauna , family room, gym, and a generous home office or potential 3rd bedroom. The expansive yard is primed for a pool. Perfect layout and forever home on highly desired street. Minutes drive to Boyd Park and Golf Clubs. (id:53661)
1585 19th Avenue
Richmond Hill, Ontario
Charming and spacious bungalow situated on a rare 1-acre lot in prime Richmond Hill! Offers 3 bright bedrooms, 1 full bathroom, and a large living and dining area perfect for comfortable family living. Enjoy the peace and privacy of a massive backyard. Ample parking is available for multiple vehicles. Located close to Highway 404, parks, schools, and all essential amenities. A unique leasing opportunity with space and tranquillity just minutes from the city. Students and newcomers are welcome. Available to move in anytime. (id:53661)
353 Meegan Court
Newmarket, Ontario
**Stunning home in sought-after Summerhill Estates**, nestled on a quiet court with a premium, **DEEP PIE**-shaped lot. Featuring a fully renovated 4+1 bedroom two-storey layout, upgraded throughout with high-end quality finishes. A rare opportunity in a prime family-friendly location!" Featuring a *FULLY RENOVATED* open-concept main floor with a BRAND NEW custom kitchen, high-end granite countertops, LED lighting, and spotlights throughout. The open-concept main floor boasts a luxurious custom gourmet kitchen featuring high-end granite countertops, stainless steel appliances, and an abundance of cabinetry perfect for family living and entertaining. The kitchen seamlessly flows into a spacious family room with LED lighting and spotlights throughout, creating a bright, welcoming atmosphere. Walk out to a huge deck ideal for outdoor gatherings and entertaining. A completely remodelled laundry room with garage access adds everyday convenience. Enjoy brand new hardwood floors throughout the main level. The staircase has been fully redone with solid maple wood, leading to a beautifully appointed second floor. The primary bedroom offers a spacious walk-in closet and a 4-pcs ensuite, providing comfort and style. The fully finished basement is newly renovated with quality laminate flooring and includes an additional full MDF kitchen, large bedroom, and a 3-piece bath perfect for in-laws or extended family. Walk out to a beautifully landscaped, fully interlocked backyard oasis featuring professional gardens and an in-ground sprinkler system. Located in a prime, family-friendly neighbourhood close to top-rated schools, parks, shopping, public transit, and more. A true turn-key gem that combines luxury, comfort, and convenience!"** (id:53661)
33 May Avenue
Richmond Hill, Ontario
***Best Location*** Fantastic lot SIZE 50 x 250 feet *** Don't miss this Opportunity to live in the Best Location In Richmond Hill with a huge back yard and Walking Distance To Yonge St, Absolutely Marvelous 4+1 Bedroom's Executive 2 Story Custom Build Home In One The Most Prestigious Area APX 4000 Sqft of living space, No Side Walk On The Property, 2 cold rooms, walking distance to Yonge St and All Amenities, School, park, library, Wave Pool, Public transit, shops, minutes to 404/407, open concept kitchen and bar, living room, bedroom & bathroom. Huge front porch area and cold cellars and much more. *** NO SALE SIGN ON THE PROPERTY *** ***EXTRAS*** 2 Fridge, 2 Stove, 2 Oven, Washer + Dryer, Dishwasher, 2 Fireplace, Alarm System, All Lights Fixtures, Window Coverings, Central Vacuum + Attachments, Garage door opener, Hot Water Tank/Furnace/Air Condition Are Owned, Backyard Shed!!! (id:53661)
122 Arten Avenue
Richmond Hill, Ontario
4,366 square feet custom built home in Richmond Hills exclusive Mill Pond Community. This 4+1 bedroom, 4 bath home in placed on a rare 52X193 foot deep lot. Wide foyer opens to the living room with vaulted ceilings and floor-to-ceiling windows, and the open-concept dining room and family room with cathedral ceilings open to the second floor hallway. Oversized windows overlooking the private backyard with large in-ground swimming pool. Well-appointed kitchen with large breakfast area features premium cabinetry, brand new quarts countertops, large centre island with built-in cooktop, stainless steel appliances with built-in wall oven and microwave. Convenience of a spacious main floor office that could be used as a bedroom. Custom open tread hardwood stairs lead to the second floor with massive primary bedroom and brand new ensuite bathroom, three more spacious bathrooms and two more full bathrooms. Fully finished basement offer additional living space with an extra bedroom and massive Rec room, large sauna and another full bathroom. Close to great school and short distance To Yonge St, Close To Shopping, Restaurants And All Amenities. Fridge, Stove, B/I Dishwasher, Washer, Dryer, All Elfs, All Window Coverings. Garage Doors (2025), home painted throughout (2025), renovated bathrooms (2025), kitchen quartz countertops (2025) (id:53661)
10967 Jane Street
Vaughan, Ontario
***Location Location Location*** Attention practical Users, Builders, Developers, Investors, Excellent Opportunity In The Heart Of Vaughan Large Lot , potential of Commercial, COMBINE WITH NEXT DOOR AT 10953 Jane Street (N9051835) FOR TOTAL FRONT 127.12+61.=(188.12 FT) X (304.FT) DEPTH, This Property Has Lots Of Potential. IN Future Development Zone, Buyer To Perform Their Own Due Diligence Regarding Zoning Standards And Approval, Close To All Amenities; Go Vaughan, Civic Centre, New Hospital, Future Development Site! Endless Opportunities, property is being sold in 'As Is Where Is Condition' Fully Renovated In 2017 Which Including Flooring, RoofIng, Kitchen, Washroom, Drywall, Furnace, Plumbing And Electric Work (Esa Certifed) This Detached House On Almost An Half-Acre Lot!!! ***NO SALE SIGN ON THE PROPERTY*** ***EXTRAS** Stainless Steel Fridge, Stove, Washer & Dryer. Include All Lighting Fixtures. Water Softener, Bacteria Filter, Rusy Filter. Future Development Zone ,big Project Across The Street Across. Are Under Construction. (id:53661)
10953 Jane Street
Vaughan, Ontario
*** Location Location Location*** Attention practical users, Builders, Developers, Investors, Excellent Opportunity In The Heart Of Vaughan, Large Lot face in Jane ST, ZONE Future Development, potential of Commercial, Property include (1) One House And (1) One Shop, Deep lot for perfectional users, Land Scaping or Any other usage, lots of parking space in the back, COMBINE WITH NEXT DOOR AT 10967 Jane Street, FOR TOTAL FRONT 127.12 FT+61.FT = total Front(188.12 FT) X (304.FT)DEPTH This Property Has Lots Of Potential, Buyer To Perform Their Own Due Diligence Regarding Zoning Standards And Approval, Close To All Amenities; Go Vaughan, Civic Centre, New Hospital, Future Development Site! Endless Opportunities, property is being sold in 'As Is Where Is Condition. *** NO SALE SIGN ON THE PROPERTY***. ***EXTRAS*** ZONING( Future Development Site) also Future Development And big Project Across, Buyer To Perform Their Own Due Diligence Regarding Zoning Standards And Approval !!! (id:53661)
10953 Jane Street
Vaughan, Ontario
*** Location Location Location*** Attention practical users, Builders, Developers, Investors, Excellent Opportunity In The Heart Of Vaughan, Large Lot face in Jane ST, ZONE Future Development, (1) one house and (1) one shop in the property, Deep lot for perfectional users, Land Scaping or Any other usage, lots of parking space in the back of the property, potential of Commercial, COMBINE WITH NEXT DOOR AT 10967 Jane Street, FOR TOTAL FRONT 127.12 FT+61.FT = Front(188.12 FT) X (304.FT)DEPTH This Property Has Lots Of Potential, Buyer To Perform Their Own Due Diligence Regarding Zoning Standards And Approval, property include One House And One Shop, Close To All Amenities; Go Vaughan, Civic Centre, New Hospital, Future Development Site! Endless Opportunities, property is being sold in 'As Is Where Is Condition *** NO SALE SIGN ON THE PROPERTY*** ***EXTRAS*** ZONING( Future Development Site) also Future Development And big Project Across, Buyer To Perform Their Own Due Diligence Regarding Zoning Standards And Approval !!! (id:53661)
24 Switzer Drive
Oshawa, Ontario
Big bungalow potential on a generous 65' X 128 Lot! This gem just needs your polish and imagination to bring out it's brilliance. Renovate this functional one floor living space to suit your dreams. This is a phenomenal template for First time buyers who want to build sweat equity, families, downsizers and everything in between. (id:53661)
3605 - 3 Massey Square
Toronto, Ontario
Stunning Renovated Condo with Panoramic Views. Welcome to this bright, spacious, and tastefully renovated 2-bedroom, 1-bathroom condo offering spectacular southern views of the CN Tower and Lake Ontario all from the top-floor experience! * ** One of the largest units available and with the best views **Located in one of East Yorks most desirable and well-managed buildings, this unit features an open-concept layout with the largest balcony in the building, perfect for entertaining or relaxing with a view.Interior Features:Fully renovated with luxury laminate flooring throughout. Brand new kitchen with modern cabinetry, new vanity, and stainless steel appliances (fridge,range, range hood, dishwasher)Upgraded bathroom with new vanity, bathtub Featuring upgraded modern light fixtures and a freshly painted interior for a clean,contemporary look.Mirrored closet doors and contemporary light fixtures, including a stylish chandelierOversized primary bedroom and spacious living/dining area. Excellent layout with minimal hallway space, maximizing living area . Building Perks: Low maintenance fees compared to similar units Only 8 units per floor for added privacy. Full access to Crescent Town Club: pool, gym, basketball, squash, tennis, and more. On-site pharmacy, doctors office, daycare & convenience store. Ample visitor parking. Location Highlights:Just a 5-minute walk to Victoria Park Subway Station,Close to grocery stores, public transit, schools, and other essential services. Parking and locker rentals are available via property management. Amazing Rec Centre featuring Indoor Olympic-size pool, Gym, Basketball, Squash & Racquet courts, Sauna. Whether you're a first-time buyer or looking to downsize in comfort, this sun-filled gem offers incredible value and a lifestyle that blends convenience with breathtaking views. (id:53661)
49 Farmhill Court
Toronto, Ontario
Opportunity knocks in desirable West Rouge neighborhood, an incredible park haven close to expansive Rouge Park and the Toronto Zoo! This one is sure to win your heart; poised on a fully fenced, premium corner, court lot; you will love this outstanding established neighborhood with easy access to highway, transit, excellent schools of all levels, shopping, as well as many incredible parks and recreation centers within walking distance! Updated throughout with no carpets; bright and spacious principal rooms, main floor laundry with access to side yard and garage; primary suite with ensuite and walk-in closet; double mirrored closes with organizers in all bedrooms, finished basement with two additional bedrooms, 3pc bath and recreation room with second fireplace and wet bar. Easy to imagine as a forever home to grow into! (id:53661)
572 Arnhem Drive
Oshawa, Ontario
Welcome to 572 Arnhem Dr, Oshawa! This spacious and beautifully maintained sidesplit offers the perfect blend of comfort and functionality. The main level boasts a bright living and dining area with large windows that flood the space with natural light. Upstairs, you'll find three well-appointed bedrooms and a full bath.The lower level offers an in-law suite with its own kitchen, living space, bedroom, and bathroom, providing privacy and convenience for extended family or guests. Enjoy the fully fenced private backyard, perfect for entertaining, gardening, or simply relaxing. Located in a family-friendly neighbourhood, close to schools, parks, shopping, and transit. Don't miss this unique opportunity! (id:53661)
36 Eastport Drive
Toronto, Ontario
Spacious End-Unit Townhome That Feels Like a Semi! Well-maintained, open-concept layout with laminate flooring throughout the main living area. Enjoy a private, full-sized backyard perfect for relaxing or entertaining. Features direct garage access, arare and convenient upgrade unique to this unit. The primary bedroom offers a private retreat with a 4-piece ensuite and walk-in closet. Generously sized 2nd and 3rd bedrooms. Finished basement with a great rec room for added living space. Ample parking included.Located steps from Centennial Plaza (LCBO, Beer Store, banks & more), and within walking distance to GO Train, TTC,library, Sir Oliver Mowat C.I., and other schools. Just a 25-minute drive to downtown via Kingston Road. Set in a sought-after neighbourhood this is a must-see home! (id:53661)
31 Beech Street
Ajax, Ontario
Incredible opportunity for first time buyers, investors and renovators! Great bones and canvas to make to your own vision. Two independent living spaces for the family to enjoy 3 bedrooms with closet and windows. The home has a full sized basement with separate entrance access to the garage. An attached garage which fits a car with extra space for storage. The backyard is a paradise of flowers and greenery that's been beautifully cared for. (id:53661)
409 - 10 Tapscott Road
Toronto, Ontario
Attention First Time Buyers! This Sun-Filled 2 Bedroom and 2 Bathroom Condo Apartment is Located In A Highly Desirable Neighborhood. Great Open Concept Layout. Spacious Master Bedroom W/ 2 Pc Ensuite. Safety and Security Are Prioritized With A 24/7 Security System and Professional Management. All Utilities Are Included In The Maintenance Fees. Steps Away From Malvern Mall, 24 Hrs Public Transit, No Frills, Shopping, Hospitals, Library, Schools, Parks, Community Recreation Centre, Easy Access To Hwy 401 & Much More. (id:53661)
180 Browning Avenue
Toronto, Ontario
The story of 180 Browning Ave starts in the kitchen, where most days begin and end. It's one of the best spaces in the house, with top-tier appliances and a huge island that can seat six kids, whether they're yours or you're the hangout house. Here, homework gets done, drinks get poured, and pizza night is an event. The entire main floor flows naturally from the front living room with neighbourhood views, to the dining room in the back where game night rivalries play out. When the weather's nice, fire up the BBQ and relax on the shaded patio for a long, lazy meal or kick back while the kids do their thing. Mature trees frame the yard, adding peace, privacy, and theres no desire to rush. Marble accents on the main floor are softened by exposed brick leading upstairs, where the second floor opens up to two bedrooms with large windows and a skylight. The primary bedroom connects to a proper dual walk-in closet, which flows into a spacious full bath. The third floor: Teen hideaway, home office, guest room, endless possibilities. Plus potential for a rooftop patio, private enough for yoga in pyjamas, or to build out a fourth bedroom for a growing family and all their gear. Downstairs, the basement welcomes TV marathons and game day victories with plenty of ceiling height for your tallest friends and family members. A bonus room flexes into whatever life calls for: Spare room, studio, workout space, or a toy tornado zone. Out front, the porch is a front-row seat to life on Browning. Parents chatting, scooters flying by, a sense of connection you don't find everywhere. And the neighbourhood? It's why people plant roots. Withrow Park so the kids can run. The Big Carrot for groceries and afterschool smoothies. Jackman is your local school. The subways a short walk away. This home has hosted birthday parties, backyard barbecues, and late-night conversations around the island. Now its ready for your family, your traditions, and your everyday rhythm. (id:53661)
55 Midland Avenue
Toronto, Ontario
~ YOUR CLIFFCREST BEAUTY "SOUTH OF KINGSTON ROAD" AWAITS! ENJOY 1039 sf (MAIN) and 1000+ sf (LOWER) OF FLOOR SPACE ~ Introducing 55 Midland Avenue, a preciously maintained, 4 bed, 2 bath all-brick gem located in Scarborough's Cliffcrest neighbourhood and just minutes from the Bluffs. If the initial curb appeal doesn't win you over, it won't take long to imagine yourself calling this bungalow home with its airy, main floor flow between kitchen, L/R, D/R, three bedrooms (the primary has sliding door access to the deck), and 4-piece bath. The ample and updated kitchen is an entertainer's delight, complete with quartz counters and newer S/S LG fridge, stove, microwave (2023), and D/W. Enjoy peace of mind with a newer Lennox furnace, R21 insulation blown into the attic (both in 2023), new paint throughout (2024), and updated FRONT/SIDE/PATIO doors all within the last few years. The front yard has been professionally landscaped with new stonework, connecting you to a side entrance with access to the lower level. The tiled vestibule features separated access to the FINISHED open rec space, 4th bedroom, and 3-piece bath. An IN-LAW SUITE conversion would ensure privacy and uninterrupted traffic flow to the shared laundry, utility, and storage areas. When it's time to take the party outdoors, family and friends can indulge in the large deck, stone terrace, and DEEP yard with a gate to Midland Ravine Park. How sweet is that?! Let's not forget the quiet, tree-lined neighbourhood where a 5-min walk will get you to Scarborough Crescent Park with its trails, picnic areas, playground, splash pad, private tennis club, and the STUNNING views of the Bluffs. By the way, a 7-min drive will get you to Bluffer's Park and adjacent amenities. Families with school-aged children will appreciate the proximity to the high ranking Chine Drive Public School, as well as noteworthy secondary school R.H. King Academy. Book a showing today and put that offer in before someone else out-Bluffs you! (id:53661)
1809 - 1255 Bayly Street
Pickering, Ontario
Experience coastal living at its finest in the luxurious San Francisco by the Bay condominiums. This lavishly appointed two-bedroom suite features two beautifully designed bathrooms and an exceptional tandem parking space for two cars, along with a private storage locker for added convenience. Step outside to your sizable balcony, where you can enjoy breathtaking sunset views of Frenchman's Bay, creating the perfect backdrop for dining or relaxing. The condo boasts extremely bright and spacious principal rooms filled with natural light, complemented by an open-concept kitchen featuring a custom center island, quartz countertops, and top-of-the-line stainless steel appliances. The sophisticated layout continues into the south-west facing primary bedroom, equipped with a walk-in closet and a luxurious three-piece ensuite bath. A large foyer welcomes you with a closet and laundry area, along with an additional four-piece bathroom for guests. Custom window blinds throughout add to the elegance. Rogers High Speed internet and Cable Tv included in the rent. Two underground parking spots (tandem). Exceptional amenities abound, including an outdoor pool, hot tub, barbecue area, lounge space, exercise room, party/meeting room, and 24-hour security service, ensuring comfort and peace of mind. Located just minutes from Frenchman's Bay, Highway 401, Pickering GO Station, the Pickering Town Centre, and the vibrant Pickering Casino Resort, this property offers an outstanding opportunity for those seeking to live, work, and play in a prime location. Don't miss your chance to enjoy this beautiful condominium! (id:53661)
1302 - 1215 Bayly Street
Pickering, Ontario
Welcome to 1215 Bayly St #1302 - Bright & Spacious 2 Bed Condo at San Francisco by the Bay! Offers a modern, open-concept layout filled with natural light. The contemporary kitchen features stainless steel appliances, granite countertops and easy-care laminate flooring throughout. Relax in the generously sized primary bedroom and enjoy the convenience of a full 4-piece bathroom, en-suite laundry, private balcony, and second 3 piece bath. Perfectly located just minutes from Frenchman's Bay Marina, Pickering GO Station, Pickering Town Centre, Pickering Casino, schools, Hwy 401, and scenic waterfront trails - this is urban living at its best! Building Amenities include: 24/7 concierge, indoor pool, fitness centre, guest suites, and more (id:53661)
1 - 822 Gerrard Street E
Toronto, Ontario
Bright and newly renovated 2 bedrooms unit located in East Chinatown! Gerrard / Carlaw. This main floor front unit features a modern kitchen with brand new appliances, vinyl flooring throughout. Situated in a highly convenient location, it's just steps from TTC transit, parks, restaurants, supermarkets, Gerrard Square, Home Depot . Easy access to the DVP and Gardiner. Nearby schools include Pape Avenue Jr PS, Queen Alexandra MS, and Riverdale CI. Ideal for those seeking convenience in a vibrant neighborhood! Suitable for young couple and roommates. Students will be considered. All utilities included except internet and cable tv. Move in anytime. (id:53661)
39 Frost Drive
Whitby, Ontario
Charming two-story semi-detached home on a quiet street in Whitby's desirable Lyndsay Creek neighborhood. Boasting 3 bedrooms and 4 bathrooms, this property features a cozy finished basement, a newly installed AC and furnace (2023), and a well-appointed layout. Parking is ample with a single-car garage plus a private driveway for two additional cars. The fenced backyard, complete with a spacious deck, offers a perfect setting for relaxation and entertainment. Enjoy direct access to Lyndsay Creek Trail and close proximity to Highway 412. A perfect blend of comfort, convenience, and quality awaits at 39 Frost Drive. (id:53661)
1492 Hawktail Path
Pickering, Ontario
Stunning 4-Bedroom Mattamy Home on Premium Corner Lot! 1 year old and loaded with upgrades, this bright and spacious home features 4 bedrooms, 5 bathrooms, and a beautifully finished basement with separate entrance through the garage-complete with a second kitchen, bathroom, and bonus laundry room. Enjoy 9-foot ceilings on the main and second floor, and engineered wood floors on the main floor. The executive kitchen is a chef's dream, featuring quartz counter tops,. stainless steel appliances, and premium upgrades including pot drawers, crown moulding, deep fridge upper cabinetry, and a deep fridge panel. The sun-filled living area offers an inviting gas fireplace perfect for cozy nights in. High basement ceilings add to the spacious feel, with garage access to a double car garage and pa private driveway. Located on a desirable corner lot, steps to parks and walking trails, and close to future schools, shopping and GO station. Enjoy free school bus service and quick access to the Hwy407 and 401, offering seamless west-end travel. (id:53661)
5 Tulloch Drive
Ajax, Ontario
**LEGAL BASEMENT APARTMENT** Charming Semi-detached 2 unit Bungalow in a very family oriented neighbourhood in South Ajax. Main level features hardwood floors throughout, Eat-in Kitchen, walkout to deck and backyard, washer and dryer. Newer roof and windows. Separate Side entrance to a 2 bedroom basement apartment with ensuite washer and dryer. Spacious backyard with sheds for additional storage. Adequate parking for both units. Just minutes to all amenities and Highway 401. Great for investment or multi generational family. Basement was rented very recently for $2000/monthly. Main Floor can be rented for approximately $2500 to $2800 monthly. (id:53661)
204 - 1070 Progress Avenue
Toronto, Ontario
Experience modern comfort in this beautifully maintained stacked townhouse offering 2+1 bedrooms and 1 bathroomall thoughtfully laid out on a single floor for easy, convenient living. Perfect for families, seniors, or anyone who values accessibility and functionality.The open-concept design is flooded with natural light, enhanced by two spacious balconies ideal for morning coffee or evening relaxation. With no stairs inside the unit, this home offers a seamless, low-maintenance lifestyle in a well-managed community.Enjoy peace of mind with a low monthly maintenance fee that includes upkeep of common areas, adding great value for homeowners and investors alike. The unit also includes 1 dedicated parking spot and a secure locker for extra storage.Located directly across from a public library and park, and within walking distance to top-rated elementary and high schools, this location is second to none. You'll also find nearby restaurants, Food Basics, Shoppers Drug Mart, banks, places of worship, the Chinese Cultural Centre, and moreall just steps away.With quick access to Highway 401, Centennial College just 2 minutes away, and Scarborough Town Centre only 5 minutes by car, this home checks every box for comfort, convenience, and lifestyle. Dont miss out on this rare opportunity! (id:53661)
185 Courcelette Road
Toronto, Ontario
Welcome To 185 Courcelette Road! Situated On One Of The Most Welcoming & Family-Friendly Streets In The Beach. This Detached 3-Bedroom, 2 Bath Home Has Almost 2000sqft Of Living Space Including The Basement. It Combines Family Living With Character & Charm. Just Steps From The Well-Loved And Coveted Courcelette Public School, You're Not Just Buying A Home You're Joining A Tight-Knit Community Within The City. Bright, Airy, And Thoughtfully Designed, This Home Features A Large Updated Kitchen With A Solarium-Style Eat-In Area That Opens Onto A Two-Tiered Deck Seamlessly Extending Your Living Space. The Private Backyard Oasis, Surrounded By Mature Trees Includes A Well Maintained Pool To Elevate Your Summer! The Large Enclosed Front Porch Adds Versatility, While The Spacious, Light-Filled Primary Bedroom Offers Ample Storage And A True Retreat Feel. Detached Garage. Mutual Drive- Perfect For Scootering & Sidewalk Chalk. Don't Miss Your Chance To Live, And Grow, In This Very Special Part Of The Beach. (id:53661)
501 - 15 Mercer Street
Toronto, Ontario
Split-bedroom efficient and private layout 2-bed, 2-bath suite in the heart of the Entertainment District at just 1 year old Nobu Condos! Warm light wood finishes throughout, wide-plank laminate flooring, quartz countertops and backsplash, integrated Miele appliances, and a large centre island ideal for cooking, dining, and entertaining. Enjoy access to world-class hotel amenities: Nobu Spa, fine dining, high performance gym, yoga and cycling studios, wellness lounge, hot/cold plunge pools, dry sauna, steam rooms, party room, theatre, pet spa, and more. Steps from King St. streetcar, Both Financial and Entertainment District, PATH, subway, TIFF Bell Lightbox, Princess of Wales Theatre, and Toronto's best restaurants. Urban luxury living at its finest! (id:53661)
4306 - 30 Inn On The Park Drive
Toronto, Ontario
Your dream home awaits in this beautiful 1 bedroom + den condo! Indulge in luxury living in this modern unit boasting sleek laminate flooring throughout, providing a seamless and stylish living experience. As you enter the foyer, you'll find a spacious closet and a hidden washer/dryer for your convenience. The open-concept layout is designed to maximize space and light, with floor-to-ceiling windows in the living room flooding the space with natural light. The kitchen is a chef's delight, featuring stainless steel appliances and elegant stone countertops. The den offers various opportunities, including a perfect office space. The primary bedroom provides a serene retreat, complete with a double-door mirrored closet and a private walkout to the terrace showcasing a stunning Toronto skyline, perfect for enjoying your morning coffee or unwinding in the evening. Your living experienced is enhanced with a 24hr Concierge and amenities such as a dog spa, fitness center and yoga studio to name a few. Located next to Sunnybrook & Wilket Creek park, offering an expansive network of park space & biking/running trails. Steps away to schools, Hwy 401/DVP, Transit, & future Crosstown LRT. (id:53661)

