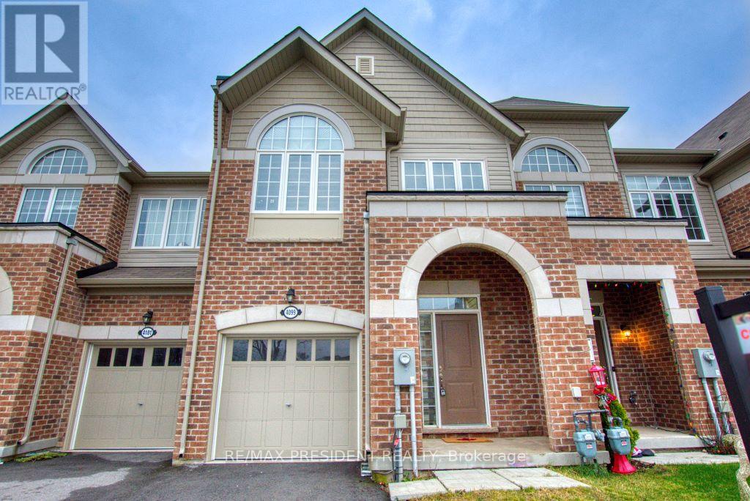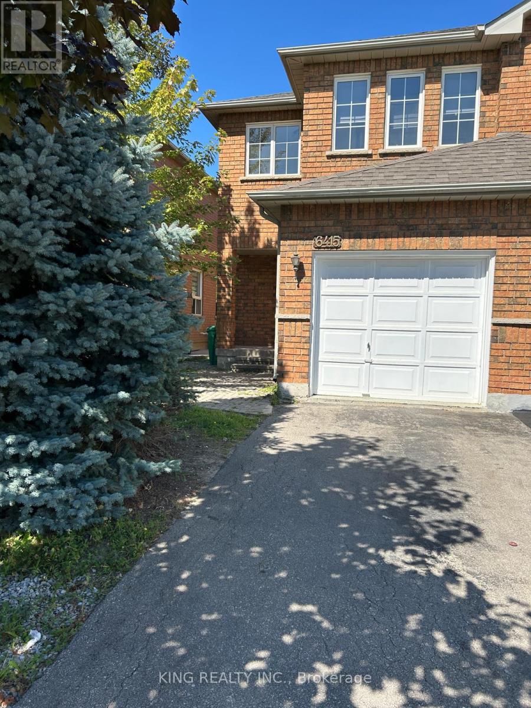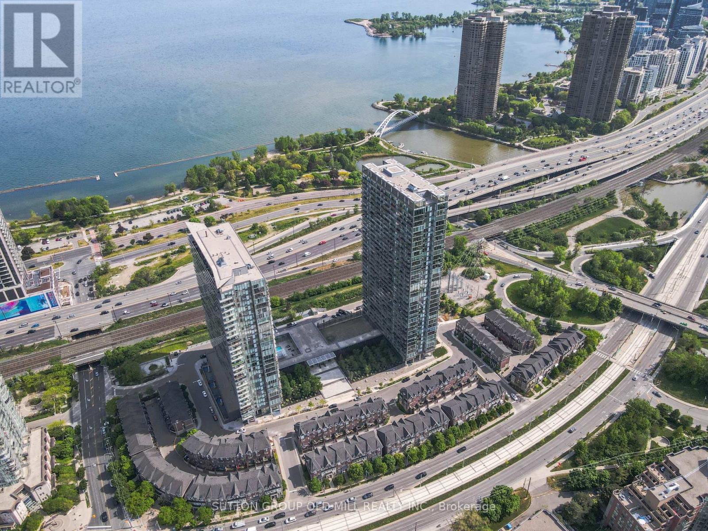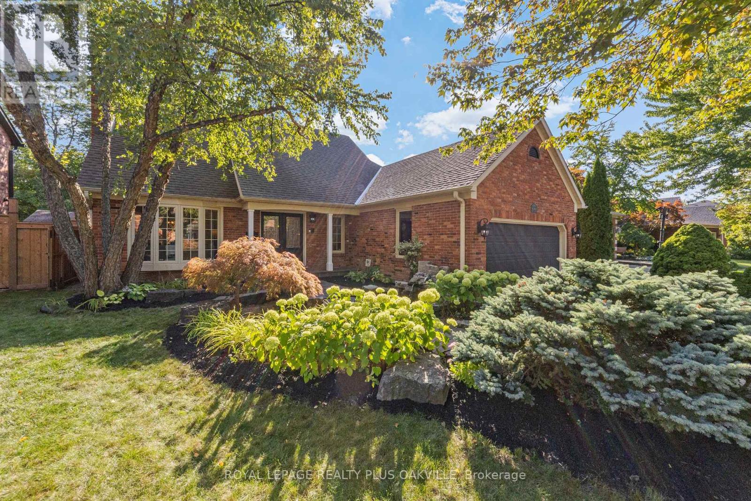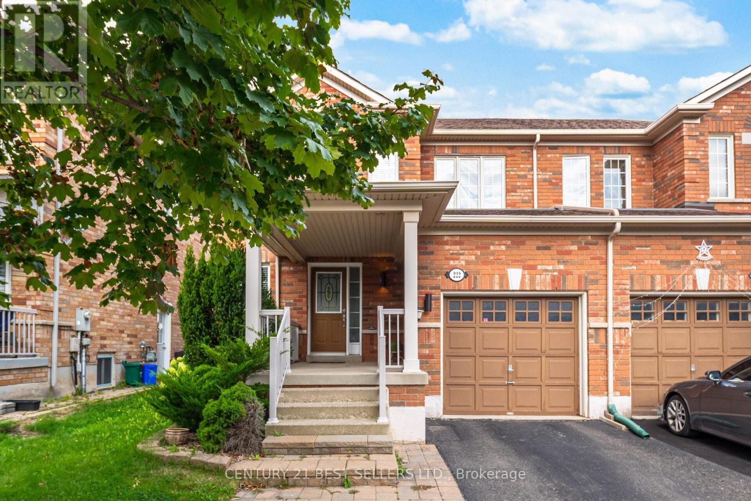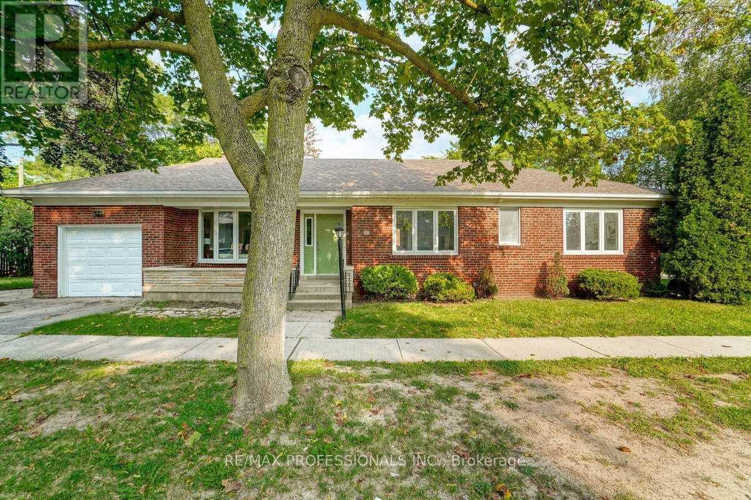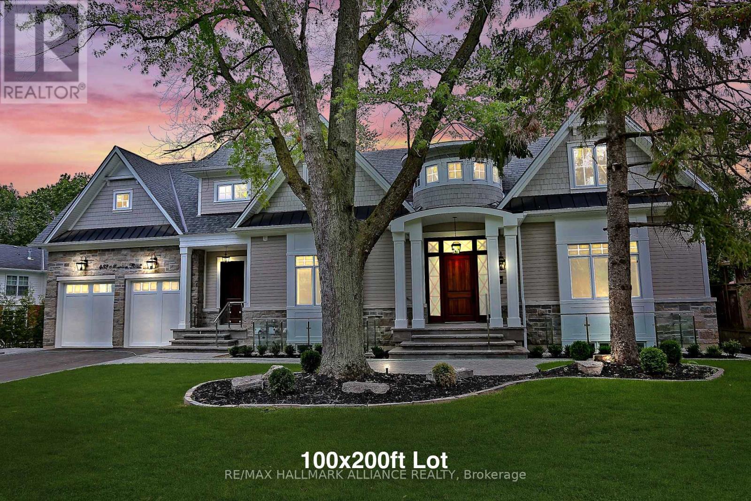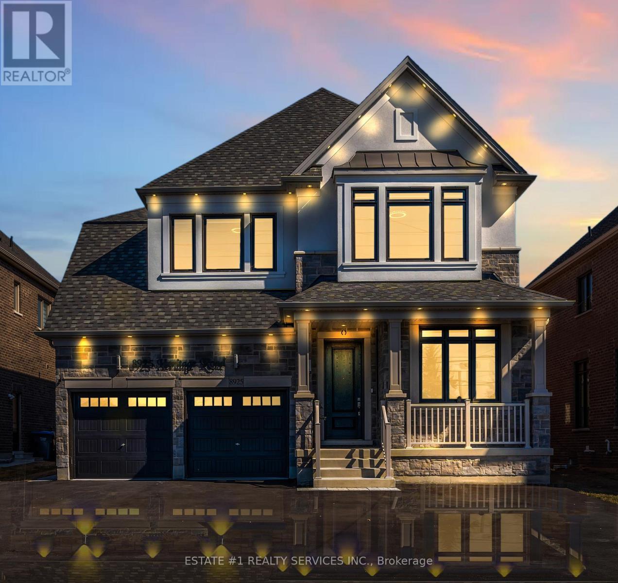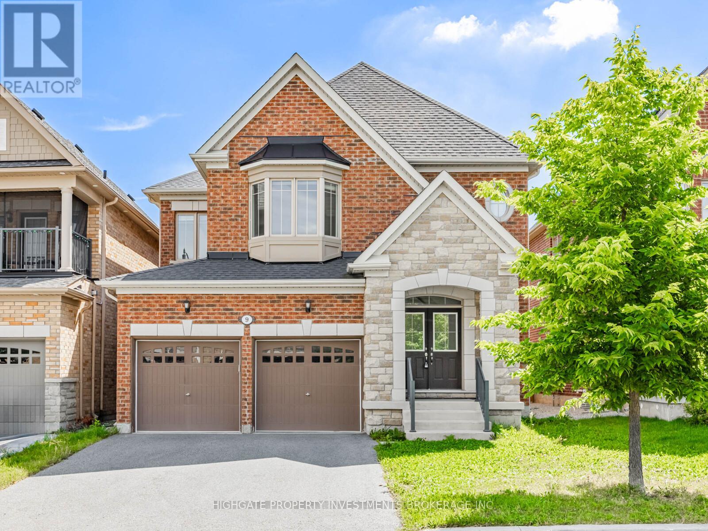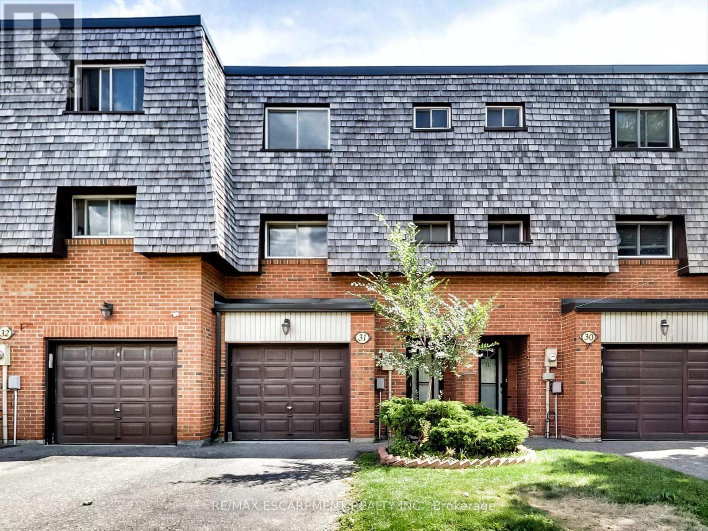4099 Maitland Street
Lincoln, Ontario
OWN ONE OF THE BEAUTIFUL TOWNHOME IN BEAMSVILLE! Welcome to this gorgeous townhome in an amazing location with exquisite space, above grade living space. Step inside and be greeted by a large, open-concept floor plan featuring 2 sitting areas on the main level, ideal for both relaxing and entertaining. The spacious eat-in kitchen, and private deck where you can enjoy outdoor. A huge Master bedroom with upgrade of closets, ensuite bathroom complete with tub and separate glass shower. You'll be impressed by the size of the 3 full bedrooms, all designed for maximum functionality. This level also includes 3 full bathrooms and a separate laundry room on the main floor for added convenience. Recently basement is fully finished. All room sizes and sq. ft. not measured and are approximations only. This beautiful home is within walking distance of all downtown amenities, park. (id:53661)
116 - 256 Royal York Road E
Toronto, Ontario
This 3 storey END UNIT townhome with RARE 2 PARKING SPACES, 2 BALCONIES PLUS 319 SF ROOF TOP TERRACE, offers urban convenience with a touch of charm. Perfectly Situated minutes from the LAKE and seamless access to public transportation across the street from Mimico Go Station and one bus to the subway, ideal for commuters and city dwellers. Freshly painted throughout the entire home, the home boasts a clean modern aesthetic with bright, inviting interiors. The layout is functional and efficient. typical of stacked townhome designs, featuring multiple levels for living sleeping and enjoyment. The crown jewel along with 2 balconies is the roof top terrace- perfect for relaxing, entertaining or soaking in panoramic views of the surrounding neighbourhood. Whether you're a first time buyer or looking for low maintenance investment, this townhome strikes a compelling balance between location, lifestyle, and value. (id:53661)
6415 Saratoga Way
Mississauga, Ontario
Beautiful, Cozy and Stunning Home With 3 Bedrooms, 3 Washrooms and Finished Basement in quiet family-friendly and most sought-after neighborhood of Lisgar in Mississauga. Immaculately maintained. Close to Schools, Parks, Bike-trails, Shopping plazas, Hospitals and easy access to Hwy 401, 407, 403. Beautifully Landscaped Backyard, Single door Garage with a driveway that can park upto 3 Cars and No Sidewalk. The new Community Center is within a short distance. Ready to move-in. (id:53661)
33 Carnforth Drive
Brampton, Ontario
Beautifully Renovated 4-Bedroom Detached Bungalow with pool in prestigious Parklane Estates. Move right in and enjoy this fully updated 4-bedroom bungalow, offering modern finishes and a backyard retreat with a premium lot 65.06 x 115.5 feet you'll love. Inside, you'll find a bright open-concept living space with updated flooring, a stylish custom kitchen with newer cabinetry and countertops, and tastefully upgraded bathrooms. With four generous bedrooms, there's plenty of room for family and guests. Step outside to your private backyard oasis that backs onto green space featuring a sparkling in-ground pool perfect for summer entertaining or relaxing evenings at home .Highlights include: Recently renovated interior with modern finishes, Spacious open-concept living and dining areas,Main floor family room with fireplace with walkout to backyard, main floor laundry with garage access. Finished basement with 2 large rec rooms, office, workshop, easily convertible to in-law suite. Generous 6 car parking ,with oversized garage .Located close to schools, parks, shopping, and transit, this home offers the perfect blend of comfort, convenience, and style. Pool professionally opened and closed. (id:53661)
2210 - 103 The Queensway
Toronto, Ontario
Bright & Spacious Corner Unit at NXT Condos with Lake Views! Welcome to this stunning 2-bedroom, 2-bathroom corner suite at NXT Condos, where style meets convenience. Floor-to-ceiling windows wrap around the unit, flooding the space with natural light and offering breathtaking, unobstructed views of Lake Ontario. The open-concept layout features a sleek, modern kitchen that seamlessly connects to the living and dining areas perfect for entertaining or relaxing at home. This unit also includes one parking space, a true bonus in the city. Live steps from High Park, Bloor West Village, the waterfront, and with easy access to downtown via transit or driving. Enjoy a full suite of resort-style amenities including: Indoor & outdoor pools, Full fitness centre, Tennis court, Party & meeting rooms24-hour concierge. This is city living at its finest don't miss your opportunity to own one of the most desirable layouts in the building! (id:53661)
1368 Monks Passage
Oakville, Ontario
This exceptional Glen Abbey home blends timeless charm with modern comfort and is sure to enchant you from the moment you arrive. Nestled on a stunning 158 ravine lot with mature gardens and serene waterfall at the entrance, this property stands out with its interlocking driveway and incredible curb appeal. Step inside to a grand foyer that opens to expansive views of the home & yard, setting the tone for what's to come. The spacious main floor features a formal living room with hardwood floors, crown moulding, and one of four fireplaces, flowing into a bright dining room overlooking the backyard. Impressive kitchen with classic updates and modern conveniences is the heart of the home, offering granite counters, light cabinetry, built-in stainless steel appliances, large island with seating, and cozy gas fireplace in the eat-in area. A vaulted-ceiling family room with skylights, gas fireplace with a reclaimed brick-style floor to ceiling surround, and wainscotting creates a warm and inviting space. Expansive main floor and fully finished basement provide significantly more living space than typically found in homes in the area. Upstairs, find 3 bedrooms and 2 updated baths, including a generous primary retreat with hardwood floors, walk-in closet, and renovated ensuite with double vanity, soaker tub & skylight. The lower level is a showstopper, boasting a spacious rec room with stone fireplace, games area with wet bar, a gorgeous custom office with attached bath, 4th bedroom, exercise area, and ample storage. The backyard is an entertainers dream with spacious patio sitting area, separately fenced saltwater pool, grassy area with swing set, pool shed, mature trees & lush ravine backdrop for ultimate privacy. Located in a top-rated school district and walking distance to Monastery Bakery, shops & highways. This home is truly one-of-a-kind and ready to welcome its next family. (id:53661)
222 Andrews Trail
Milton, Ontario
Welcome to this stunning Century Grove-built all brick Parkfield 3 model home, offering 1650 SqFt of beautifully designed living space plus a finished basement in Milton's sought-after Clarke neighborhood. Perfect for a growing family, this semi-detached gem features an open concept main floor with a spacious foyer, elegant hardwood flooring in living and dinning, with a cozy gas fireplace. The upgraded kitchen is a chef's dream, granite countertops and backsplash, stainless steel appliances, and extended cabinetry. Up stairs you'll find three generously sized bedrooms, including a primary bedroom, walk-in closet, and ensuite bathroom. The finished basement provides additional living space with a recreation room, laundry room, 4-piece bathroom, cold room, and ample storage. Outside, enjoy summer BBQs on the large deck. (id:53661)
58 Old Oak Road
Toronto, Ontario
Welcome to 58 Old Oak, a refined residence offering the perfect blend of elegance, comfort, and privacy. Set in a prestigious neighbourhood surrounded by mature trees, this home delivers spacious interiors, sun-filled principal rooms, and a seamless flow for both entertaining and everyday living.The gourmet kitchen, generous bedrooms, andbaths are designed with both style and function in mind, while multiple walkouts extend to a private backyard . With its landscaped setting for outdoor dining, and tranquil atmosphere, this property is ideal for those seeking to be in a safe and family oriented neighborhood Conveniently located near top schools, parks, and city amenities, 58 Old Oak provides a rare opportunity to enjoy an exclusive lifestyle in one of the areas most desirable areas of Toronto THE KIngsway. (id:53661)
482 Morrison Road
Oakville, Ontario
Extraordinary custom smart home offering over 8700sqft luxury living space (5711 sqft above grade as per MPAC, a top per square feet value in the area) on one of Oakville's most prestigious and sought-after streets. Situated on a rare 100 x 200 west-facing premium lot, with soaring 10ft high ceilings, 4+2 bedrooms/8 bathrooms/3 car garage, this home has been thoughtfully designed with exceptional attention to detail, blending timeless elegance with modern convenience.Step inside the grand 2-storey foyer, leading to a sophisticated coffered living room with gas fireplace and custom built-ins, and a formal dining room with panelled walls. The open-concept chefs kitchen is a showpiece, featuring a massive centre island, quartz and granite countertops, stainless Thermador appliances, a butler's servery, and walkout to the covered terrace. A panelled office, main floor laundry, and exquisite finishes throughout complete the main level.The upper level hosts 4 spacious bedrooms, each with private ensuites, including a primary retreat with a sitting area, fireplace, opulent dressing room, and a spa-inspired 6-piece marble ensuite with standalone tub and double sinks.The finished lower level is designed for entertainment and relaxation, offering an expansive recreation room with linear fireplace, wet bar, wine cellar, theatre, exercise room, sauna, 4-piece bath with jacuzzi tub, and radiant heated floors, a walk-up leads to the private backyard oasis.Outdoors, enjoy a beautifully landscaped west-facing backyard with a covered terrace, glass railing, stone fireplace, built-in Napoleon barbecue, and speakers, perfect for hosting. The lot provides ample potential for a large pool, tennis court, or basketball court at your choice. A 3-car tandem garage with radiant heat, mudroom access, and lower-level entry.This rare offering is a true masterpiece combining Control4 smart home features, refined craftsmanship, and resort-style amenities. (id:53661)
8925 Heritage Road
Brampton, Ontario
**Rare **Luxurious **Estate Home with **LEGAL Basement Apartments in Bram West rented for $4200 ( two portion) **Legal Basement permit attached with schedule ** !! Big lot of 50 (wide )by 113 (deep) loaded with upgrades !!Welcome to this 1-year-old luxury residence on a **premium lot along Heritage Road in highly desirable Bram West. Offering over 5,000 sq. ft. of living space, including basement where 3515 Sqfeet builder paper above grade is attached with schedules !! This custom-built home blends elegance, comfort, and functionality. Main Highlights: ***Premium Lot with parking for 10 vehicles**10-ft ceilings & 8-ft doors on main floor Grand entry with custom 8-ft English doorSeparate living & family rooms with feature walls Main-floor office with large windows Chefs kitchen with oversized island, extended cabinetry, quartz countertops, and built-in Jenn-Air appliances French doors opening to expansive backyard for outdoor living Second Floor:5 spacious bedrooms with high ceilings & large closets Primary suite retreat with 2 walk-in closets & serene green views3 additional bathrooms with upgraded finishesLegal Basement Apartments (Brand New):Two self-contained 2-bedroom units with separate side entrance Each unit features a custom kitchen (quartz counters, premium appliances), designer bathrooms with glass showers, and accent feature walls Ideal for extended family or rental income Additional Features:Legal pot lights inside & out with premium fixtures Hardwood floors throughout main and upper levelsLarge windows providing abundant natural light Vaastu friendly design Unobstructed green views offering peace & privacyLocation:Enjoy the rare blend of city living and countryside tranquility with quick access to Hwy 401/407, top schools, parks, and all amenities. This is a rare opportunity to own a truly luxurious estate home in one of Brampton's most coveted neighborhoods!! Attachment of sch includes legal basement permit , survey and builder map! (id:53661)
9 Gastonia Road
Brampton, Ontario
Stunning & Bright 4+1 Bed, 6 Bath @ Creditview/Sandalwood - Heart Of Northwest Brampton! Freshly Painted, Professionally Cleaned. Move-In Ready! Premium & Modern Finishes Throughout. Open Concept Floor Plan W/ Functional Layout. Updated Kitchen W/ Centre Island, Backsplash, S/S App. & W/O To Yard. Sep. Dining Rm W/ Hardwood Floors & Large Window. Family Rm Includes Elec. Fp & Natural Light! Opulent Master Retreat W/ W/I Closet, 5 Pc Ensuite W/ Dual Vanities, Soaker Tub & Enclosed Stand-Up Shower. Recently Finished Basement. (id:53661)
31 Briar Path
Brampton, Ontario
Calling all First-Time Homeowners or those seeking to invest. Spacious and recently renovated 3 Bedroom multi level Condo Townhouse in highly desirable city centre location. Close to Bramalea City Centre, local transit, GO, and hwys 410/407. Home includes many incredible renovations and updates: gourmet kitchen with heated tile floors, new appliances, pot lights, new laminate flooring in living room and bedrooms, oak stairs, and bathrooms. EWater Tank is owned. Very well kept, bright and clean property. Close to schools. Great for young families. Excellent opportunity in a prime location. This place is vacant, freshly painted and a quick closing is possible so don't delay in making a decision. (id:53661)

