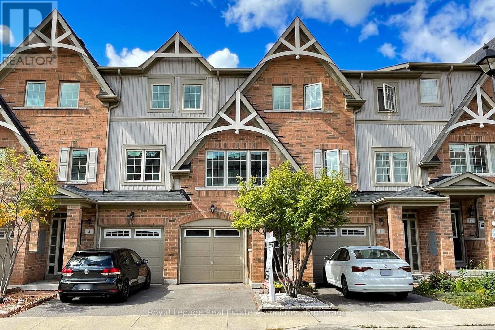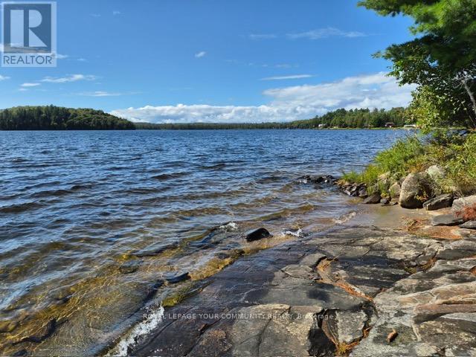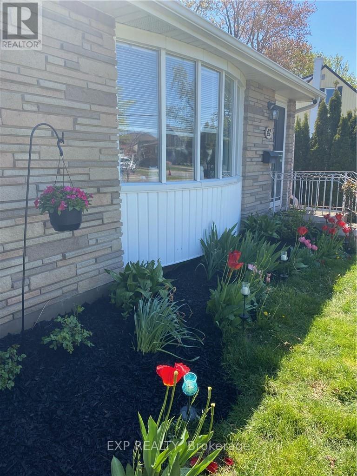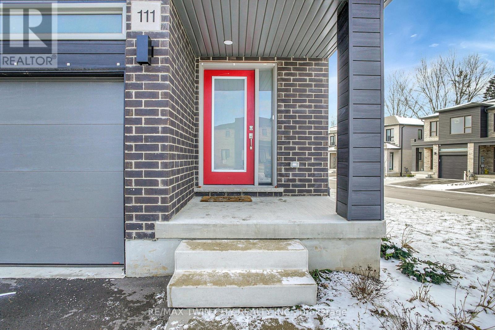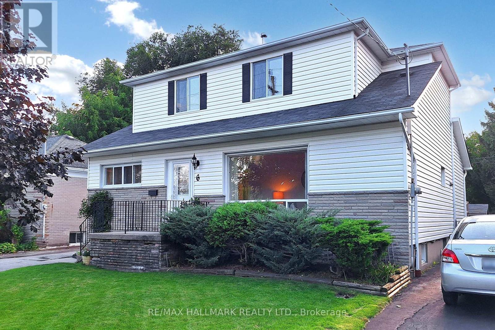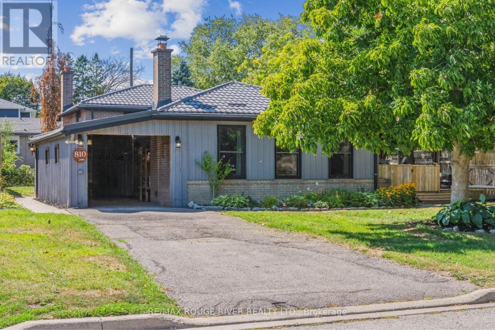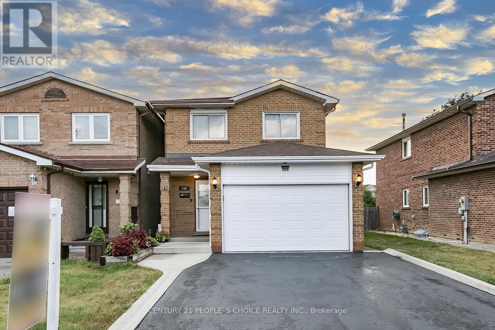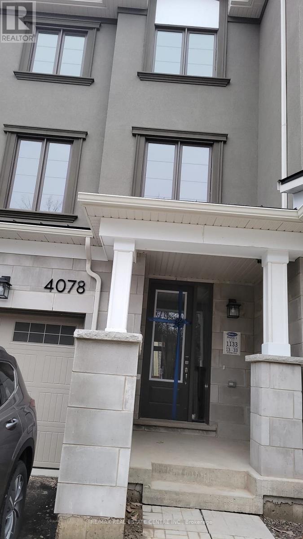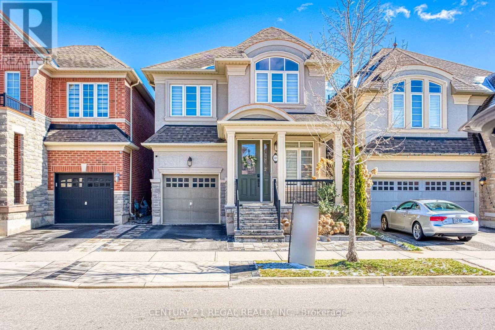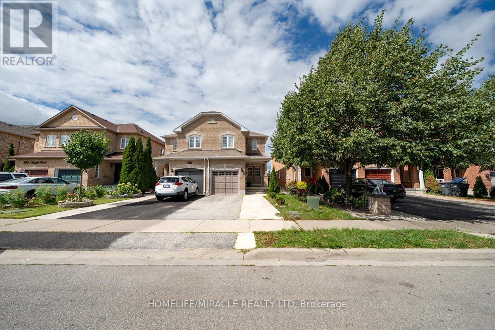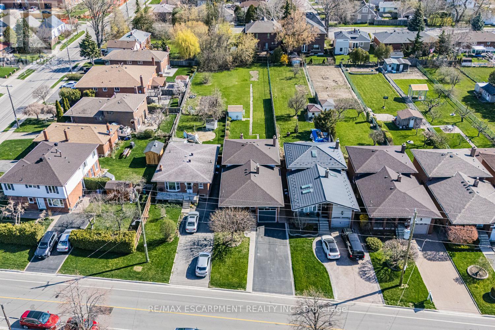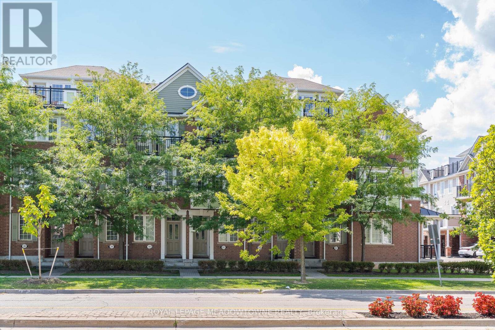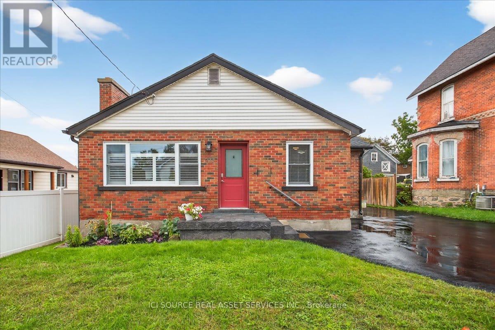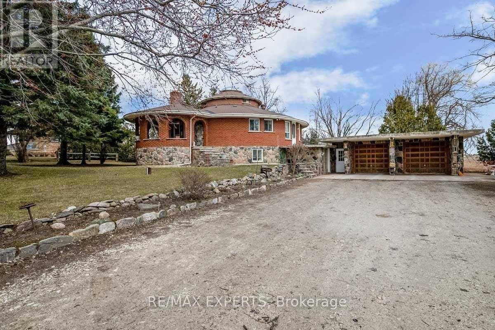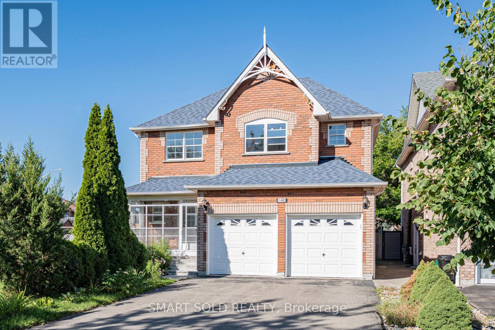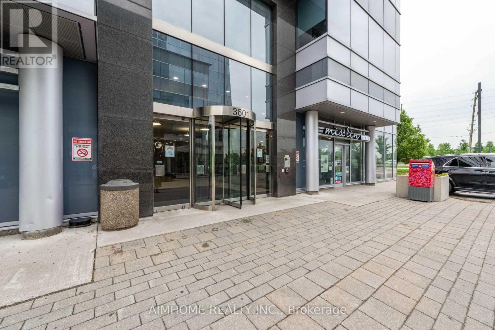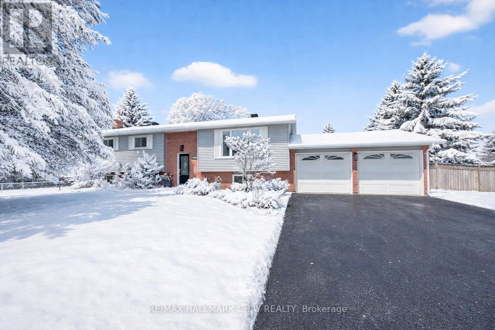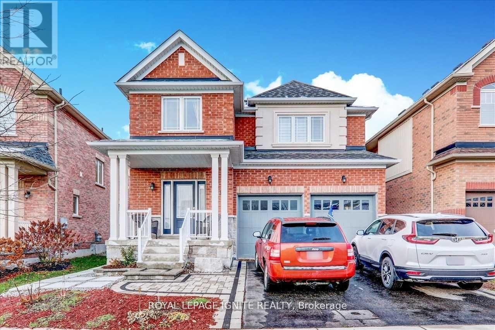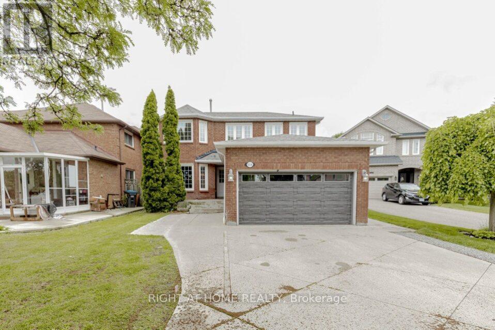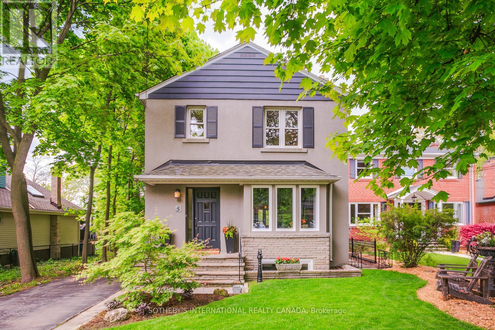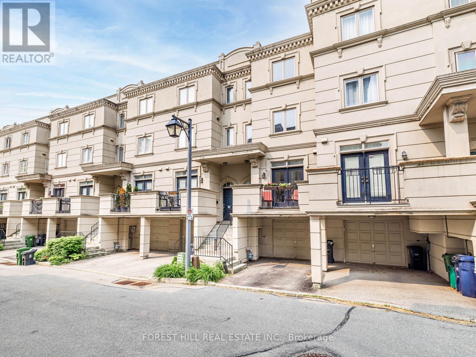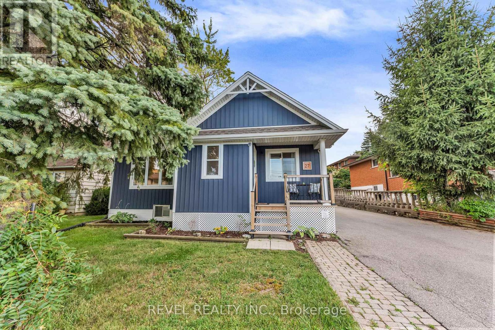712 - 480 Front Street W
Toronto, Ontario
Step into effortless downtown living in this well-kept one-bedroom, one-bathroom suite at TheWell. The efficient open layout features a streamlined kitchen with integrated appliances, quartz counters, and soft-close cabinetry, flowing into a comfortable living area. The contemporary three-piece bathroom showcases quality fixtures and clean lines. Residents enjoy resort-style amenities, including 24-hour concierge, a rooftop pool with cabanas, a fully equipped fitness studio, an elegant private dining room, an entertainment lounge, and a landscaped terrace. With cafés, restaurants, transit, and the waterfront all just steps away, this turn-key suite delivers style, comfort, and the ultimate downtown lifestyle at The Well. (id:53661)
6 Benjamin Way
Whitby, Ontario
Don't Miss out on this Beautifully Maintained and Thoughtfully Upgraded 3+1 and 4 Bath Freehold Townhouse Located In A Family-Friendly Neighbourhood! Stunning Brand New Vinyl flooring on the main floor that has a Sophisticated Open Concept Living perfect for an office space that walks out into the backyard that's perfect for a BBq area and entertaining with an unobstructed view. Walk upstairs to the 2nd floor into a HUGE Gourmet Eat-In Kitchen with Granite Countertop and Kitchen Island, a Chef's Delight with a breakfast area. Massive living room area combined with a comfortable dining area to host family dinners. Three Sizeable Bedrooms, The Primary Bedroom has Large Walk In Closet.(Brand New) Engineered Hardwood Flooring on Upper Level just installed in Hallway and all 3 Bedrooms. Laundry upstairs making it much more convenient. Brand New Fresh Coat of Paint Throughout the Home. (Brand New) Light Fixtures. Basement Rec room/Office space room has (Brand New) Vinyl Flooring. Convenient access from Garage into home. Plenty of Visitors Parking available in the complex. Convenience Is at Your Fingertips With Easy Access to Transit, Proximity to Hwy 401, and the Whitby Go Station. Major Amenities, Schools, Parks, Shopping, Metro, Sobeys and More Are Within Reach. Bring your clients this to Gorgeous home they wont be disappointed! It is move in ready!!! (id:53661)
12 - 40 Baynes Way
Bradford West Gwillimbury, Ontario
Fall in love with 40 Baynes Way #12, a stunning 3-bedroom, 3-bathroom townhome where elegance and sophistication come together in a remarkable blend of luxury and comfort, creating the perfect place to call home. A true masterpiece of modern design and timeless appeal, this exceptional residence is filled with natural light and finished with exquisite designer details. Architecturally refined with a fresh, natural ambiance, this Bradford Urban Townhome reflects contemporary craftsmanship and style, perfectly suited for todays lifestyle. Built by Cachet Homes, it offers bright, airy interiors thoughtfully crafted to balance elegance with everyday functionality. Inside, smooth 9 ft. ceilings, engineered hardwood floors, and an open-concept layout set the stage for refined yet comfortable living. At its heart lies a chefs kitchen that blends beauty with function, featuring quartz countertops, extended-height cabinetry, a massive island, stainless steel appliances, and a sleek backsplash. The adjoining living and dining areas, framed by expansive windows, create a warm, sunlit setting ideal for both entertaining and unwinding. The oversized primary suite is a serene retreat with space for his and hers closet and a spa-like 5-piece ensuite, while two additional bedrooms provide versatility for family, guests, or a home office. Outdoor living is elevated with a private balcony and a rooftop terrace complete with gas and water hookups perfect for summer gatherings, sunset cocktails, or evenings under the stars. This home includes one owned underground parking space, with a second available for lease at $200/month, plus both a large locker and an exclusive 7x15 ft. private storage room offering exceptional convenience. Ideally located in one of Bradford's most sought-after communities, just steps from the GO Station, shopping, dining, schools, and parks, with quick access to Highways 400 and 404, this residence delivers the perfect balance of luxury, space, and location. (id:53661)
2193 Fern Glen Road
Mcmurrich/monteith, Ontario
Experience the tranquility of lakeside living in this beautiful four-bedroom bungalow. With direct access to the lake, this property offers the perfect blend of comfort and natural beauty. Whether you're looking for a peaceful retreat or a place to entertain, this home has it all. Do not miss the chance to make this lakeside paradise yours! (id:53661)
56 Flitton Avenue
Peterborough, Ontario
Welcome to 56 Flitton Avenue. This stunning two-story home built in 2018 offers approx.1800 sq. ft. of above grade living space. The main floor is bright concept layout featuring 9ft ceiling, combined living and dining area around cozy natural gas fireplace and large window with peaceful views. The second floor has 3 spacious bedrooms providing rooms for whole family on the same floor, the finished basement adds even more living space including 4th bedroom and 3pc bathroom and versatile recreation area perfect for guest home office or growing family. The home offers both comfort and convenience. Don't miss this absolute show stopper!! (id:53661)
42 Louth Street
St. Catharines, Ontario
New Price Now Under $500K! This move-in ready brick bungalow in Western Hill is back and priced to sell. With 3 bedrooms, 2 full baths, a bright carpet-free main floor, and a basement ready for your finishing touch, its the perfect starter or down-sizer home. The private yard with mature trees and deck is great for relaxing, and you'll love being just minutes to Brock, the hospital, shopping, and highways. With parking for 4, central air, and a covered carport this one wont last long. Book your showing today! (id:53661)
111 Pony Drive
Kitchener, Ontario
111 Pony Way is a beautiful townhouse nestled in the tranquil and family-friendly Huron Park neighborhood of Kitchener, Ontario. This modern residence boasts 3 bedrooms, 3 bathrooms, and an attached garage, offering a perfect combination of style and comfort. The open-concept layout seamlessly connects the kitchen with the living and dining areas, beautifully illuminated by elegant pot lights. The spacious bedrooms provide a cozy retreat, while the modern finishes enhance the home's charm. Located in the sought-after Huron Park area, this corner unit welcomes abundant natural light from the front and back, with additional visitor parking conveniently nearby. Top-rated schools such as Jean Steckle Public School and Huron Heights Secondary School are within 2.5 km, while key locations like Conestoga College Doon Campus (8 minutes), Googles Kitchener office (16 minutes), and Fairview Park Mall (9 minutes) are just a short drive away. The basement offers excellent potential for further development, making it an ideal opportunity for creating a rental suite or additional living space. 111 Pony Way truly combines convenience, comfort, and community, making it a prime choice for families and professionals alike. (id:53661)
6 Gradwell Drive
Toronto, Ontario
A 4 bedroom/3 bath Home with Character, Comfort, and Outdoor Appeal. Located just 3 houses from the Bluffs, and across the street from the park, plus partial lake views from the second floor. Minutes to scenic walking trails, marina, beach and lakefront, this property offers the perfect balance of city convenience and natures beauty. This two-storey home is the perfect blend of space, charm, and a location that can't be beat! The over-sized living room features an unobstructed park view, a rare find that adds a peaceful touch to everyday living. Walk-out from the kitchen/family room to a backyard retreat with a private pool, hot tub, party sized deck and mature, beautiful gardens. Maintained by the same owner for 40 years, it presents a wonderful opportunity to add your personal touches. Whether you envision modernizing the spaces or embracing its current character, the possibilities are endless. (id:53661)
810 Zator Avenue
Pickering, Ontario
Offers anytime! Spacious, sun-filled 3-level Back-Split home nestled in South Pickering's Bay Ridges by the Lake. Open concept main floor features a living room, dining room and updated kitchen. Walk out from the kitchen to the private patio and deck. The large backyard is surrounded by mature trees and has a side drive in gate that has a driveway cut out. Finished basement with gas fireplace. Updates to this home include new luxury vinyl plank floors on the main and second floor(2025), new carpet in basement (2025), freshly painted though out (2025), new 100 amp electrical panel (2025). Steel roof. The home also features a private driveway and a carport/garage that is heated. Walking distance to Schools, Pickering's Beachfront Park & Millennium Square, the beach, the marina, the waterfront trail, trendy waterfront shops, restaurants, and the GO train. Quick access to Hwy 401. New AC July 2025. (id:53661)
199 Beebalm Crescent
Ottawa, Ontario
Welcome to 199 Beebalm Cres in Ottawa. This beautiful freehold townhouse in the heart of Carelton Ottawa Community. Just about a year old, this modern 3-storey home is ideal for first-time homebuyers and investors alike or even a family looking to downsize. This home is a renters dream. Featuring 3 bedrooms and 4 bathrooms, this home boasts a bright, natural lighting ambiance with great flooring throughout the second floor. Enjoy the convenience of direct garage access from the main level. The open-concept kitchen is a chefs dream, complete with a sleep peninsula, granite countertops, a stylish backsplash, and stainless steel appliances. Step out onto the balcony for a breath of fresh air or host memorable dinners in the formal dining area. The inviting living room offers ample space for relaxation and entertainment. Upstairs, the third level features three bedrooms, including a comfortable primary suite with a walk-in closet, a piece 3-piece ensuite. Close proximity to the 416 Highway. Also, it is close to transportation, shopping stores, schools, and community centre. Goodluck on showing! (id:53661)
2446 Hammond Road
Mississauga, Ontario
Welcome to this TURN KEY Custom Five Bedroom, Five Bathroom Luxury Home Located In The Sought Out Area Of Sherwood Forrest with a 75' X 150' lot, Engineered Hand Scraped Hardwood Flooring Throughout, Circular Staircase With Wrought Iron Railing, Unique Quality Finishes, Main Level Office and It Backs Onto a Park with Baseball Diamond Making the Backyard Even Larger Without Having to Take on Extra Maintenance! Professionally Manicured Landscaped Gardens, Circular Driveway, Outdoor Living Space With Electric Awning Offering Areas to Dine or Lounge, Inground Heated Salt Water Pool, Hot Tub, Gazebo, Garden Shed and Wrought Iron Fenced Yard. Every Aspect of Day-to-Day Convenience Has Been Thought of Throughout the House. Upper Level Laundry, Main Level Mudroom With Side Entrance and Direct Access to Garage. The Chef's Kitchen With Centre Island, High-End Stainless Appliances, Overlooking the Family Room with Wood Burning Fireplace, a Walkout to the Deck and Serene Backyard are Truly an Entertainers Dream! Formal Living Room with a Electric Fireplace and a "Player' Baby Grand Piano (Could Be Worked Into Purchase Offer) that Overlooks the Dining Room that Has Another Walkout to the Backyard. The Primary Room Has Coffered Ceiling, Walk-In Closet, a Walkout to a Balcony or a Cozy Lounge Area With Electric Fireplace to Enjoy Morning Coffee, Not To Mention a 5-Piece Spa-Like Ensuite. All Bedrooms Have Closet Organizers and the Guest Room With 4-Piece Ensuite Allows Your Guests to Feel Like They Are Staying in a Spacious Hotel Room. The Stunning Finished Basement With State of the Art Media Area, Gas Fireplace, Wet Bar, 4-Piece Bathroom with Steam Shower and Heated Floors, Recroom, Exercise Room and an Abundance of Storage. Close to Highways, Shopping and Restaurants. BE SURE TO VIEW ATTACHED TWO FEATURE SHEETS FOR MORE DETAILS! This Property is a MUST SEE! (id:53661)
240 Simmons Boulevard
Brampton, Ontario
Freshly Painted Detached ( Link Home ) 4Bedrooms & 3Washrooms Beautiful House * ( 150 feet deep LOT )Finished Basement With 1 Bedroom & 4Pc Bathroom & Kitchen cupboard & countertop without stove ,Kitchen With Lot Of Cupboards, Hardwood Floor In Living & Dining Room , Hardwood Staircase, Spacious , Pool size Backyard With Deck & Hot tub with build in wifi speaker system ( 150 ft deep LOT ) for family Entertainment & Party enjoyment, Backyard Storage Shed , Big Driveway , Close To All Amenities, Transit, Hwy 410, Schools, Trinity Mall, Walking Trails, Golf Course & Parks . ** This is a linked property.** (id:53661)
23 King Street E
Caledon, Ontario
Downtown Bolton - High Visibility - Ideally Located For Small Business Or Professional Office Use. Not Limited To Food / Retail / Medical. Occupy This Fronting King St space to see your business flourish. As new Condos & Homes are in que to being permitted for build, be 1 step ahead and cater to those that are soon arriving. Barber Shop Next Door in operation since late 1970'S. Enjoy the Network of other Local Businesses In The Area along with street Festivals promoting Community based businesses. Prior Tenants to this Artistic Beauty Location was a Mutual Fund Broker for 40 + Years. Be the next great story to this charming and bustling amenity rich Town. (id:53661)
1570 Prince John Circle
Oakville, Ontario
Beautifully Landscaped, 4 Bedrooms Detached Home In East Oakville. Hardwood Floors On Main Floor, Quartz Countertops In Main Floor Kitchen And Second Floor Bathroom. Close To Oakville Entertainment Centrum And Minutes Drive Away From The Lake. Easy Access To Hwy 403, Qew And Clarkson Go Station. Top Ranking Schools: James W Hill Ps/St. Luke Ps (Both Within Walking Distance), Oakville Trafalgar Hs/ St. Thomas Aquinas Hs. This Will Be Your Dream Home. (id:53661)
1208 - 2 Fieldway Road
Toronto, Ontario
You Have To See This Condo Loft In Person! Wow! What a Spectacular South View of the Skyline & Lush Treed Neighbourhood. This Stunning 2 Bedroom, 2 Bathroom Loft Boasting 10.5' Ceilings And A Breathtaking Bright Open Concept Floor Plan Perfect For Entertaining And Relaxing In Style. The Spacious Kitchen Features A Centre Island, Granite Countertops and Stainless Steel Appliances. Primary Bedroom Includes a 3-Piece Bathroom, Walk-In Closet and Floor-To-Ceiling Windows Showcasing The Fabulous South View. Located In A Highly Desirable Neighbourhood, You're Just Steps From Islington Subway, Transit, Shops, Restaurants, Groceries, Places of Worship and Schools. Quick Access To the QEW And Only Minutes To Downtown Toronto. Building Amenities Include: Concierge, Roof Top Patio, Gym, Meeting Room & Visitor Parking. (id:53661)
41 - 28 Rexdale Boulevard
Toronto, Ontario
Unique Townhome Living Above the Plaza! Spacious & updated 2-bed, 2 bath townhome in the desirable 401/Islington neighbourhood. Features a modern kitchen with a window overlooking the front terrace and stainless steel appliances. The primary bedroom has a walk-in closet, and the second bedroom features a double closet with cozy broadloom. The second floor offers a 4-piece bath with an en-suite laundry. Combined living/dining with laminate floors throughout and a 2 PC washroom for convenience. Comes with parking! Conveniently close to Costco, Walmart Supercentre, Shoppers, Dollarama, No Frills, Restaurants, Takeout, schools, parks & transit. A fantastic opportunity for families to thrive in a well-connected community! (id:53661)
4078 Kadic Terrace
Mississauga, Ontario
Welcome to 4078 Kadic Terrace! Just over one year new new. Mattamy-built freehold townhome backs onto woods with no walkway and features 4 bedrooms, 4 bathrooms, plus a home office/den/kids play room. With 9' ceilings on the main and second levels, hardwood flooring throughout, and no carpet, this upgraded home offers a bedroom with a full ensuite and wet bar on the main level, perfect for guests, in-laws, or a private office. The modern kitchen with extra pantry opens to the dining and great room, which leads to a private deck for morning coffee or evening relaxation. The spacious primary suite boasts a walk-in closet, double sinks, and a luxurious upgraded shower. Additional upgrades include an electric fireplace, bath oasis, super shower, and hot/cold water lines in the garage. A rare opportunity to own a stylish and functional home in a sought-after location! (id:53661)
3095 Robert Brown Boulevard
Oakville, Ontario
Your Search is Over! This beautifully designed and maintained home has it all! Newly finished backyard is ready for your summer entertainment. Countless upgrades including: Solid Oak Staircase W/Wrought Iron Pickets, Light Filtering Sheer Shades, Crown Moldings, Wainscoting, Skylight in the second washroom, designer light fixtures, B/I Solar lights on the front interlock and stairs, etc. Professionally Finished Basement With Huge Recreation Room, Electric Fireplace and 3 Piece Washroom. Walking distance to shopping plaza, parks, trails, Six Mile sports complex, public transit and highways. (id:53661)
326 Albright Road
Brampton, Ontario
Welcome to this spacious and beautifully maintained semi-detached home in the sought-after Fletchers Creek Village community, featuring a double-door entry. Step into a bright, open foyer that leads to a generous living area perfect for both everyday living and entertaining. The large eat-in kitchen offers ample counter space and a walk-out to a fully fenced backyard for outdoor enjoyment. Upstairs, you'll find three spacious bedrooms, including a primary suite with his-and-her closets and a 4-piece ensuite with soaker tub and separate shower, along with the convenience of upper-level laundry. The finished basement provides valuable bonus space, featuring a practical three-piece washroom, cold room, and ample extra storage. An open den area offers the perfect spot for study, work, or entertainment, while the enclosed room currently used as a bedroom provides flexibility for guests, a home office, or private retreat (basement not retrofit).Ideally located near schools, parks, shopping, and just minutes to GO Transit, this move-in-ready home combines comfort, functionality, and future potential, a fantastic opportunity for families and professionals alike. (id:53661)
3 - 339 Lakeshore Road E
Mississauga, Ontario
RARELY AVAILABLE - Available October 1st, 15th or Nov 1st. Extremely well maintained, small boutique building located in the heart of Port Credit has a two bedroom unit that is On the second floor and is inclusive of utilities (heat, hydro, water). Approx. size of unit is 850 square feet. The unit is sun-drenched and 1 mid-sized assigned parking space in the rear of the building is available. Appliances include fridge, stove and dishwasher. Shared laundry room is conveniently located in the lower level of the building (coin-op). This building has wonderful long-term tenants who are quiet and respectful of one another. The location cannot be beat, literally next door to La Villa Bakery for your morning coffee on one side and just steps to Starbucks on the other. Metro grocery store is a three minute walk down the street. Public transit is outside your front door. Walk to the lake in the beautiful residential area directly behind the building and walk to all the cafes, restaurants and boutiques that Port Credit offers. Port Credit is the most vibrant waterfront and biking community and is only 15 min by Go Train directly to Union Station. This is a non-smoking building and non-smoking property. *** ONLY THOSE WITH GAINFUL EMPLOYMENT ACCOMPANIED BY VALIDATED PAY STUBS OR CAN PROVIDE VERIFIABLE INCOME, CREDIT SCORES IN GOOD STANDING AND APPROPRIATE REFERENCES WILL BE CONSIDERED. RENTAL APPLICATION REQUIRED. Please reach out to schedule a viewing. (id:53661)
1227 Alexandra Avenue
Mississauga, Ontario
First time offered! Immaculate 4-level backsplit on a stunning 36.5 x 297-ft lot in Lakeview. Features 4 bedrooms, 2 baths, massive rec room, 2nd kitchen & separate laundry ideal for families or rental potential. Carson Dunlop home inspection available. Minutes to lake, top schools, shopping & Lakeview Village. (id:53661)
R (Laneway) - 1089 Glencairn Avenue
Toronto, Ontario
Experience modern urban living in this stunning, brand new two-storey 3 bed / 2 bath / 1parking laneway suite! Thoughtfully designed with style and convenience in mind, the open-concept main floor features a full kitchen with quartz countertops, stainless steel appliances, ample cabinetry, and in-suite laundry for your everyday ease. A sizeable 1 bedroomand 1 full bathroom are also conveniently located on the main floor, perfect for guests, extended family, or flexible use.Upstairs, two generously sized bedrooms each boast large windows that fill the space with natural light. With high ceilings, laminate flooring throughout, and contemporary finishes, this home offers both comfort and sophistication. Ideally located in the highly desirable Glen Park neighborhood, this charming residence is just minutes from Yorkdale Mall, Glencairn Subway Station, and offers easy access to Allen Road and Highway 401 ensuring seamless connectivity and convenience.***** Tenant creates their own hydro and gas accounts + pays for 25% of the water bill. ***** The legal rental price is $3,214.28, a 2% discount is available for timely rent payments.Take advantage of this 2% discount for paying rent on time, and reduce your rent to the asking price and pay $3,150 per month. (id:53661)
42 - 2614 Dashwood Drive
Oakville, Ontario
Located in the family-friendly community of West Oak Trails. This meticulously maintained 2 bedroom 2.5 bathroom condo townhouse is filled with warm natural light, creating an inviting and airy space. Thoughtfully designed open-concept living, ideal for both relaxing and entertaining. Offering a large primary bedroom with a spacious walk-in closet, ensuite and juliette balcony. Convenient garage access from the foyer. This townhouse features a private rooftop terrace with gas hookup, the perfect spot to enjoy the sunshine, unwind or host. Located just minutes from Oakville Memorial Hospital, schools, parks, trails, restaurants, groceries & more. This home is a must-see! (id:53661)
223 Mississaga Street W
Orillia, Ontario
Recently renovated brick bungalow on lovely lot, close to shopping, hospital, transit and parks. 3+bedrooms, 2 wash rooms, including in law apartment with separate entry.*For Additional Property Details Click The Brochure Icon Below* (id:53661)
Main Floor - 8 Middle Street
Georgina, Ontario
Experience the charm of waterfront living in this well-kept family home, peacefully situated on a quiet lane. Positioned on a rare double lot with an impressive 100-foot wide waterfront and full municipal services, the property offers ample space and striking curb appeal. Inside, the main floor has been refreshed with updated flooring and modern recessed lighting, creating a warm and inviting setting. The bright solarium showcases sweeping river views and connects directly to a spacious deck, perfect for relaxation or entertaining guests. This home provides three comfortable bedrooms, one full bathroom, and a convenient shared laundry area in the basement. Tenants are responsible for 66% of utilities including water, gas, hydro, and HWT. Conveniently located within walking distance to downtown Sutton and only minutes from Highway 404, this home combines everyday practicality with the tranquility of waterfront living. (id:53661)
5767 Highway 27 Street
Innisfil, Ontario
This bright and spacious 12 rooms and 3 bedrooms with 3 washroom homes features a well-designed layout tailored for modern living. This offers flexible usage deal for a home office, guestroom, or creative retreat and the convenience of Hwy 400 transit, Tangier Outlet Mall, parks, Lake Simcoe, Friday Harbour Resort etc.].Live comfortably in this inviting, move-in-ready property that blends style, function, and privacy. (id:53661)
14 Milroy Lane
Markham, Ontario
Move-in Ready Freehold Semi-Detached With Finished Basement In The Prestigious Cornell Park Community! Bright, Open-Concept Kitchen With A Spacious Eating Area! Walk Out To The Deck, Perfect For BBQs! Soaring 9 ceilings Main Floor! With Cozy Family Room! One-Car Garage With Garage Opener, Plus Space To Park 2 Additional Cars At The Back.Roof 2022 , 5-minute Walk To Markham Stouffville Hospital, Parks, Schools, 2-Minutes To Hwy 407, And Shopping! This Home Is A Must-See. (id:53661)
32805 Thorah Side Road
Brock, Ontario
Incredible Country Retreat Set On 3+ Picturesque Acres Featuring A Charming 3 Bedroom Bungalow. A Rare And Unique Find Offering Small Acreage That Lends Itself To Keeping A Few Horses, Goats, Chickens Or Other Animals. This Property Is Well Suited With Open Space And Includes A Large, Fenced Area For Pets Or Livestock, Complete with a Box Stall And Plenty Of Room To Expand With Gardens, Outbuildings Or Paddocks. An Inviting Opportunity To Enjoy Rural Living With Room To Grow And Explore Self-Sufficiency In A Private And Tranquil Surrounding. Inside, The Home Features A Spacious Bright Open-Concept Kitchen/Dining And Living Area With Large Windows Throughout That Fill The Space With Natural Light. The Family Room Includes A Walkout To Newer Deck Overlooking The Sprawling Backyard. Recent Updates Include Shingles And Flooring. Complete With Built-In Direct Access From Oversized 2 Car Garage. Carpet-Free Home. Conveniently Located Just Minutes From Beaverton And Lake Simcoe, 30 Mins To Orillia And Lindsay, And 45 Mins To The 404. This Property Provides The Perfect Blend Of Peaceful Country Living With Quick Access To Amenities Via Highways 12 And 48 And So Much More. Thoughtfully Maintained With Pride Of Ownership. An Extraordinary Rare Find In This Price Range. *Located On A Paved Road. (id:53661)
140 English Oak Drive
Richmond Hill, Ontario
Location! Location! Close To Prestigious Streets With Multi-Million Dollar Homes! Welcome To One Of The Most Beautiful Homes In The Highly Sought-After Oak Ridges Community! This Gorgeous & Spacious 4-Bedroom Detached Home. Offers Approx 3,500 Sqft Of Living Space. Finished Basement, Situated On A Premium 50 Corner Lot With No Sidewalk And Facing A Serene Ravine. Step Inside To A Grand Entrance With Soaring 18 Ceilings In The Foyer & Family Room, Flooded With Natural Light From Its Rare 3-Sided Exposure. Unlike Typical Corner Lots With Side-Facing Garages, This Home Retains A Traditional Layout Front Door And Garage Door Facing East Ensuring Excellent Curb Appeal And A Bright, Functional Interior. Freshly Painted Throughout With Hardwood Flooring On The Main, Solid Oak Staircase, And A Large Eat-In Kitchen With Granite Countertops. Double Door Entrance Features An Enclosed Glass Porch For Extra Comfort. Enjoy An Oversized Backyard Deck That Extends Seamlessly To The Fence Line, Providing Extra Outdoor Living & Entertaining Space. The Deep Lot Allows Parking For Up To 6 Cars. Perfectly Located Just Minutes From Sunset Beach, Lake Wilcox, Skatepark, Waterpark, Bond Lake, Oak Ridges Corridor Conservation Reserve & Trails. Close To Highly-Rated Schools Including Bond Lake Public School And Richmond Green Secondary School. Oak Ridges Community Centre & Pool Nearby. Quick Access To Yonge St, Hwy 404, GO Train, Shopping, Dining & All Amenities. A Truly Rare Corner-Lot Gem Combining Bright, Open Living Spaces With The Best Of Oak Ridges Lifestyle! (id:53661)
902 - 26 Coles Avenue
Vaughan, Ontario
Modern stacked townhouse located in the desirable Vaughan Grove community. This freshly painted home offers a functional layout featuring 3 bedrooms plus a den and 3 full bathrooms. The open-concept main living area includes a kitchen with granite countertops, stainless steel appliances, and a combined living and dining space. The second bedroom provides direct access to a private terrace. Additional features include ensuite laundry, underground parking, and a locker. Conveniently situated with access to local amenities, including Veneto Community Centre, Market Lane, public transit, and major highways 400, 407, and 427. Approximately 20 minutes to Pearson International Airport. Move-in ready. (id:53661)
504 - 3601 Highway 7 E
Markham, Ontario
5 star Beautiful professional office unit beside the Elevators. Beautifully Renovated 5 Offices With Reception Area. Facing Green park of Markham Centre, Beside Unionville High School, Good for Any kind of Professionals Business, Ample Free Parking on Surface & 2 Levels Underground. Very Demand Location!!! Many New & Luxurious Condo Apartments around; Tremendous Growth Potential; Excellent Exposure On Hwy 7 (id:53661)
3606 - 7895 Jane Street
Vaughan, Ontario
Sun-Filled Corner, High Level, 2Bdrm 2Bath Unit. Double Closet At Entry For Extra Storage. Parking Close To Elevator. 9Ft Smooth Ceiling. South & West View Overlooking Pond And Toronto. 5 Min Walk To Vmc Ttc Subway & Bus Station Major Transit Hub. Easy Access To York U And Downtown Toronto. Hwy 400 & 407, Ikea, Cinema, Restaurants, Big Box Stores, Vaughan Mills Shopping Mall Are All Close By. Floorplan For Reference Only. (id:53661)
206 North Ridge Drive
Essa, Ontario
Welcome to 206 North Ridge Road, Essa, where Country Charm Meets Turn-Key Living! Tucked away in the heart of the picturesque Village of Thornton, this impeccably maintained raised bungalow sits proudly on just under half an acre offering you space to spread out, store your toys, and soak up the good life. Inside, this move-in ready gem has been thoughtfully updated for modern comfort:Brand new furnace (2024). Roof recently replaced. Fully remodelled basement rec room (2025). Stunning kitchen refresh with quartz countertops, stylish backsplash & stainless steel appliances (2025). On demand hot water heater. New carpeting in two bedrooms. Fresh paint and upgraded light fixtures throughout. The bright and airy layout includes 3 spacious bedrooms on the main floor, plus a large fourth bedroom and full bath on the lower level ideal for teens, guests, or in-laws. The massive rec room is perfect for movie nights, game days, or a home gym. Step outside and you'll find a pool-sized backyard lined with mature trees, offering full privacy and room for everything from summer BBQs on the expansive deck, to marshmallows around the fire pit. The yard is fully fenced, perfect for kids, pups, and spontaneous games of soccer! Bonus points for the double attached garage with a man door and handy side yard access through a large gate - bring on the RVs and trailers! Set in a warm, family-oriented neighbourhood, you'll love the small-town friendliness with easy access to Barrie, HWY 27 and 400. Unpack your boxes, kick off your shoes, and settle into village life. This one is spotless, stylish, and ready to welcome you home. (id:53661)
1406 - 95 Oneida Crescent
Richmond Hill, Ontario
Desirable Era 2 at Yonge. Building is One Year Old! One bedroom apartment for sale with many upgrades, plus parking and locker. EV charging system in the garage. Great amenities include : Indoor pool, BBQ area, Gym, Sauna, Conference hall and Party room, Outdoor secured walking area and exercise station, 24 Hours Concierge. Location offers walking distance to everything : Shopping, Dining, Viva transport and Go Station. Respectful Buyers are welcome! (id:53661)
53 Chester Avenue
Toronto, Ontario
Welcome to 53 Chester Avenue! An open concept, sun-filled family home in the heart of coveted Playter Estates and a few steps to Jackman School and Chester Station. A charming covered front porch sets the tone for what awaits inside: A beautifully maintained, 1,444 square foot home that blends timeless character with thoughtful renovations. Flooded with natural light, this spacious home offers 9-foot ceilings, generously sized principal rooms with engineered hardwood floors throughout, a cozy wood-burning fireplace, and traditional detailing. The large and bright eat-in kitchen comes equipped with brand-new stainless-steel appliances, abundant storage and plenty of space for gathering to host everyday family meals or weekend celebrations. The second-floor features 3 spacious bedrooms with brand-new built in closets and a tastefully updated 4-piece bathroom. The lower level provides a separate entrance, a rough-in for a potential kitchenette, a separate laundry room and a second 3-piece bathroom, presenting opportunities for a guest suite, recreational space or income potential. Step outside into your own private backyard oasis, a landscaped retreat that leads to a well-kept, dry-walled 1.5 car garage with the potential to add a laneway suite. Within walking distance to the Danforth's beloved shops, cafes, and restaurants, a 10-minute walk to Withrow Park, a 1-minute walk to Chester Station and Jackman Public School, a 97-walk score and transit score of 99, the location is as exceptional as the home itself. This is a rare opportunity to own a perfectly situated and beautiful home in one of Toronto's most sought-after neighbourhoods. (id:53661)
Bsmt - 14 Rushlands Crescent
Whitby, Ontario
Opportunity Awaits! located in a well-kept dwelling within a highly desirable and family-oriented neighbourhood, offers a spacious and functional layout with its own private separate entrance, a modern kitchen, and the convenience of separate laundry facilities. Thoughtfully designed with lovely finishes throughout, the space is further enhanced by large windows that allow an abundance of natural light to brighten every room, creating a warm and inviting atmosphere. Ideally situated close to schools, parks, shopping, public transit, major highways, and many more amenities, this home provides both comfort and convenience for its future tenant, who will be responsible for paying 40% of utilities. (id:53661)
5118 Cree Lane
Mississauga, Ontario
Homes very rarely come available on this picturesque, quiet, child safe cul de sac. Custom built 4 bed all brick with basement apt. Gleaming Hardwood flooring throughout upper 2 levels. Modern eat in kitchen with granite counters & walkout to fenced yard. Main floor family room with fireplace. Master bedroom with 5 piece ensuite and walkin closet. Basement 3 bedroom apartment with separate entrance and second laundry. New roof 2023. New garage door 2024. Excellent schools near by. Walk to Frank McKechnie Community Center. Several parks and trails steps away. Minutes to 403 and Square One. New rapid transit coming on Hurontario St. Great place to raise a family. (id:53661)
2201 - 188 Cumberland Street
Toronto, Ontario
stone counters, and integrated Miele appliances. With a 10/10 Walk Score, you are just steps1-bedroom luxury residence in Yorkville Plaza 2, Toronto's most coveted neighbourhood at in every room, filling the home with natural light and city views. Designed for modern elegance, the unit features engineered laminate plank floors, custom kitchen cabinetry with from the TTC subway, U of T, ROM, designer flagship boutiques, and world-class dining. At Cumberland St & Avenue Rd. This stunning suite boasts floor-to-ceiling, wall-to-wall windows Cumberland Tower, residents enjoy a lifestyle defined by glamour and sophistication, right in the vibrant heart of Yorkville. (id:53661)
Basement - 6 Adams Park Gate E
Toronto, Ontario
Located in the prestigious Port Union community, this bright and spacious 2 bedroom basement apartment features a private side entrance and an unbeatable location. Just steps from Rouge Hill GO Station and the scenic Port Union Waterfront, youll have direct access to stunning parks, trails, and nature. Highway 401 is only minutes away, with shopping, schools, and the University of Toronto Scarborough campus less than 10 minutes drive. An ideal choice for commuters, students, and anyone seeking comfort in a vibrant neighborhood. (id:53661)
34 Rodeo Pathway
Toronto, Ontario
Offers Anytime! Here is a rare chance to get in at just $415 per square foot. With 1,901 sq. ft. of finished space, this three-level condo townhouse gives you room to spread out: 2 bedrooms, 3 baths, plus the bonus of two terraces and a Juliette balcony. At this size and price, it's tough to beat in Toronto. The layout makes sense for day-to-day living. The finished lower level adds about 550 sq. ft. of flexible space, use it as a family room, office, or even a guest spot. There's also an original wood-burning fireplace, something you don't often see anymore. Upstairs, the main floor is bright and open with oversized windows that let the light pour in. Parking is another big win here: garage, carport, plus two driveway spots, 4 in total. That's nearly unheard of in the condo market. On top of all this, the community is about to get a major facelift through the Rodeo Re-Do Project, already funded by the board. Expect Nortem Nortwood fluted siding in Antique, bronze CHI Shaker-style garage doors ( already complete) with Madison windows, and Smoked Timber soffits, fascias, eaves, and downspouts. A warm, timeless look that adds long-term value. The location ties it all together. You're just steps from waterfront trails, parks, Birch Cliff Village shops, TTC, schools, and the Bluffs. Space, style, parking for four, two terraces, and unbeatable value at $415 per sq. ft. Inspection and status certificate are ready to go. (id:53661)
934 Red Deer Avenue
Oshawa, Ontario
Discover this elegant Midhaven-Built Picasso Model Bungaloft, offering nearly 3,000 sqft of thoughtfully designed living space. The main floor features a serene primary suite with walk-in closet & spa-like 5pc ensuite, a private front den that could be used as an office or a 4th bedroom, formal dining with coffered ceiling, and a dramatic family room with soaring 18-ft ceilings, Gas Fireplace with Niagara Limestone Mantel and gleaming hardwood floors. Finished oak stairs top to bottom with iron pickets. At the heart of the home is a spectacular chefs kitchen, completely renovated in 2023 with over $150,000 invested. Designed for both function and style, it boasts a quartz waterfall island, gas cooktop, double built-in ovens, hidden dishwasher, wine cooler, Italian porcelain tile, and custom finishes throughout. The loft level offers two spacious bedrooms with generous closets, while automatic Hunter Douglas blinds add modern comfort and sophistication across the main floor. Outdoors, enjoy your own private retreat professionally landscaped with interlock and designed for ultimate privacy and entertaining. A full walk-up basement with 9-ft ceilings and direct garage access provides endless potential the perfect space to design a home theatre, guest quarters, or even a private in-law suite. This lower level is a true blank canvas, waiting for your personal touch. A rare opportunity to own a home where timeless elegance meets everyday luxury. Furnace 2025,A/C 2019,Roof 2018 (id:53661)
5 Springbank Avenue
Toronto, Ontario
A Country Oasis in the city overlooking Conservation lands and Lake Ontario. Imagine waking up with birds chirping, and the sound of water lapping against the shoreline while you enjoy your morning coffee. Welcome to a rare opportunity in a highly coveted neighbourhood pocket of the Scarborough Bluffs. This lovely detached, two story home with an essence of Frank Lloyd Wright detailing provides for very functional living space with three generous sized bedrooms, two bathrooms and full height, finished lower level with a walkout to lush south facing lake top garden. Large, bright principal rooms with beautiful hardwood floors and windows at every turn, allow for the very special outdoor setting to come indoors. Spacious kitchen overlooking the garden with seasonal views of the lake, ample work space and plenty of storage. The second level, again boasts lovely hardwood floors, closets in every bedroom with very livable proportions. The main bathroom, with its black and white tile, is an impeccable example of the style one would expect of the early 20th century. The lower level provides a large multi-purpose recreation room, three piece bathroom, spacious laundry room with walk out to the garden and utility room with additional storage. Out buildings include an over-sized detached garage and separate garden shed. There is absolutely no need to leave the city on weekends, when you are surrounded by a canopy of century old trees and plenty of wildlife in their natural habitat, with seasonal views of Lake Ontario. This is a very special property waiting for those who equally appreciate the natural surroundings and all this home encompasses. (id:53661)
3 Sylvan Avenue
Toronto, Ontario
BROWNSTONE STYLE MEETS DUFFERIN GROVE VIBE Built in 2016, this turn-key, brownstone-inspired townhouse offers over 2,300 SQFT of stylish living space on all levels, with 3 bedrooms and 3 bathrooms. At less than $730 per SQFT! Designed for modern elegance and low-maintenance living, it's the perfect balance of condo convenience and freehold freedom. The open-concept main floor with floating stairs and soaring 9-foot ceilings creates a bright, airy feel. The custom Italian kitchen, wide-plank hardwood floors, and cozy gas fireplace set the stage for relaxed evenings and effortless entertaining. Patio doors open to a sun-soaked outdoor space, perfect for morning coffee or a glass of wine after work. The second floor offers two spacious bedrooms with ample closets and natural light, plus a convenient laundry room and a sleek three-piece bath. The entire third floor is dedicated to the primary suite a 650 SQFT retreat with custom built-ins, two walk-in closets, a spa-inspired ensuite with a soaker tub and separate water closet, and a balcony to unwind. The lower level offers flexibility, with space that can be tailored as a family room, gym, or home office. Move-in ready, this home offers the lock-and-leave convenience of a condo with the space and comfort of a freehold, at a maintenance fee that is only a fraction of the typical condo costs for this much space. What makes this home truly special is the community. This townhouse complex brings together young professionals and families in a tight-knit, supportive environment, a place where neighbours know each other and kids play together. (id:53661)
22 Espana Lane
Toronto, Ontario
***Captivating***Elegant & UPGRADES***Luxury***Townhouse In Prestigious Bayview and Sheppard Neighbourhood***Top-Ranked School---HOLLYWOOD PS***Beautifully designed, modern comfort---open concept floor plan and offering 2100 sq. ft of living space and fully finished basement with a cozy room and mud room/gym area---featuring a warm and welcoming atmosphere throughout the home. This home boasts a hi ceiling, main floor 9ft and recently remodelled kitchen with Kitchenaid S-S appliance, quarts countertop and backsplash and extra vanity-cabinetry and a custom dining room table in dining room and seamlessly connecting to an open terrace area for fresh-air and summer bbq. The great room offers space, making it for everyday family living and gathering, easy access to a private cozy backyard. The functional-practical primary bedroom on the 2nd floor provides a w/i closet and updated/spacious 5pcs ensuite. Two additional generously sized bedrooms offer ample natural light and closet, custom-closet, juliette balcony. Relax or entertain on the expansive rooftop terrace with unobstructed views!! The basement features a cozy bedroom, ideal for guests and spacious mudroom or gym and the extra-long garage provides room for storage, a car. Located just minutes from highway 401 with easy subway access and a wonderful Bayview Village Shopping, other amenities!!******Desirable School---Hollywood PS****** (id:53661)
Front Apt - 5 Federal Street
Toronto, Ontario
Welcome to our designer home! Situated on a quiet street, this east and west-facing apartment features a bright, spacious living room, a stylish and sunny kitchen, two bedrooms, a lovely home office, and 1.5 bathrooms. In the heart of Toronto's vibrant Little Portugal (at Dundas and Dufferin), within a 5-minute walk to many amazing restaurants, cafés, and shopping. Public transit is just a few steps from the house. The apartment is on two floors: on the main floor are the living room and the powder room. On the second floor are the two quiet bedrooms, an office area with desk and chair, the full bathroom, the laundry closet, and the compact kitchen/dining area. All utilities, high-speed internet, and a parking spot in the backyard via laneway are included in the rent. Tenant insurance and damage deposit are required. No smoking, no pets. (id:53661)
1611 - 4968 Yonge Street
Toronto, Ontario
Discover a bright and spacious residence with a thoughtfully designed open-concept layout, ideal for living, dining, working from home, and relaxing. Enjoy your morning coffee or evening retreat on the generous south-facing balcony, flooded with natural light. Located in the vibrant heart of Yonge & Sheppard, this home is just steps from premier restaurants, cafes, shops, and Empress Walk, with direct underground access to the subway and Yonge-Sheppard Centre. This impeccably managed building offers an array of premium amenities, including a 24-hour concierge, gym, indoor pool, sauna, party room, virtual golf, library, guest suites, visitor parking, and a dedicated storage locker. Recently upgraded with new flooring, a new washer and dryer, and fresh paint throughout, this move-in-ready home combines modern comfort with effortless maintenance. (id:53661)
1606 - 50 Wellesley Street E
Toronto, Ontario
Location! Location!! Location!!! 200 Metres away from Subway Station! Luxury Condo With 743 Sqft Spacious Unit Offers Split Bedroom, 9" Ceiling, Unbeatable East Facing Clear View, Floor To Ceiling Windows Allows Abundance Sunlight, W/ Designer Open Concept Kitchen & Quartz Counter, Stainless Steel Kitchen Appliances, Laminate Floor, Large Balcony W/A Beautiful View Facing quiet Park. Perfectly situated just steps from Wellesley Subway, University of Toronto, Queens Park, walk to Bloor St luxury stores, tons of famous restaurant, and this home places you in the heart of Torontos vibrant downtown core, Must see! Rare offer great deal!!! (id:53661)
27 Aldridge Street
Hamilton, Ontario
Calling all first time buyers and investors! Affordable bungalow on the premiere West Hamilton Mountain offering 2 bedrooms, 1 bathroom, vaulted ceilings on a large 50.19 ft x 144.26 lot with a double detached garage steps to Upper James amenities! You'll find tons of upgrades and a great sized unspoiled basement with almost 8' ceilings with a separate entrance perfect for an end user value add or legal secondary suite! Zoned the coveted R1 ready for a third unit by way of the large ADU potential. Endless opportunity in a great neighbourhood! (id:53661)


