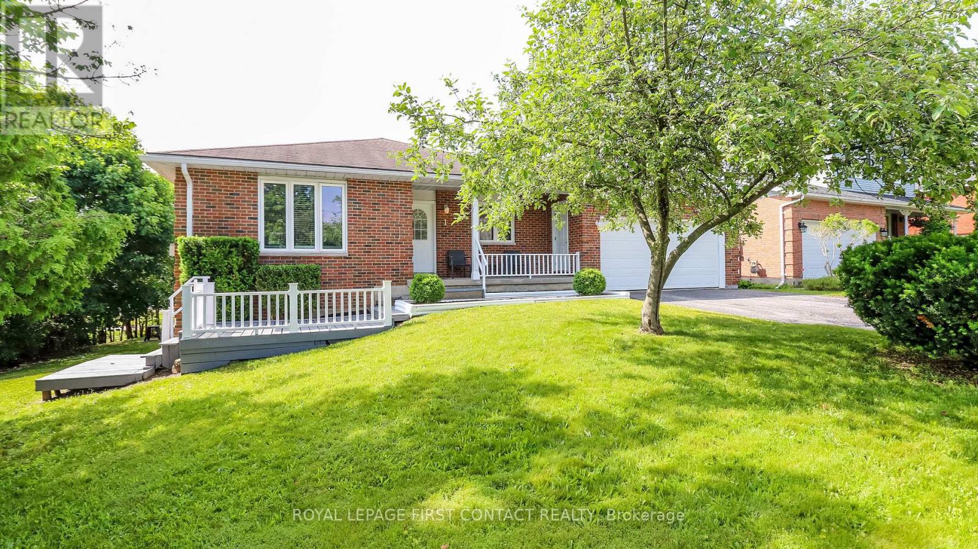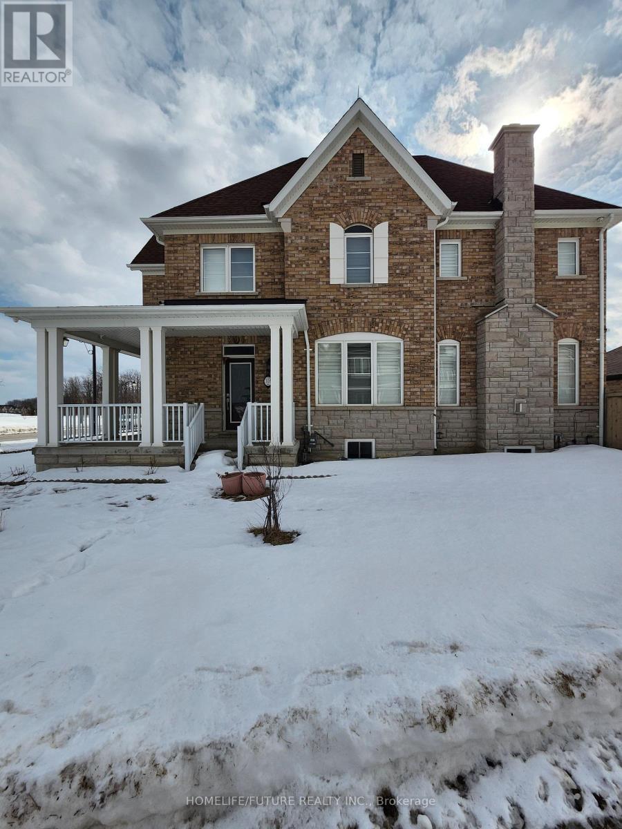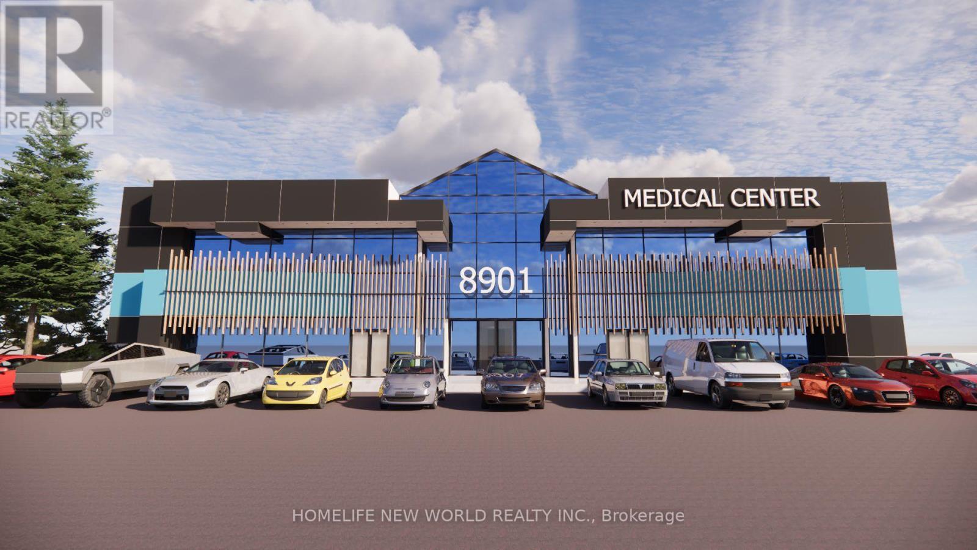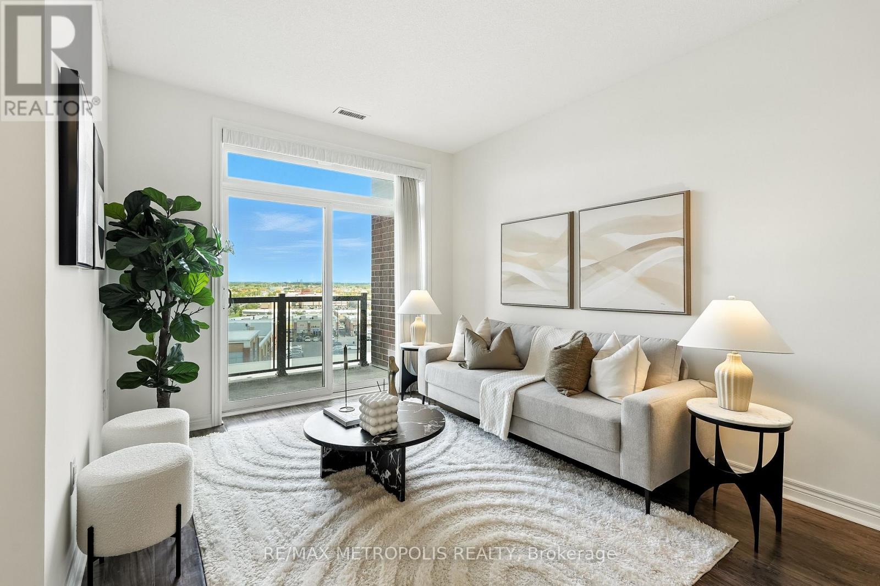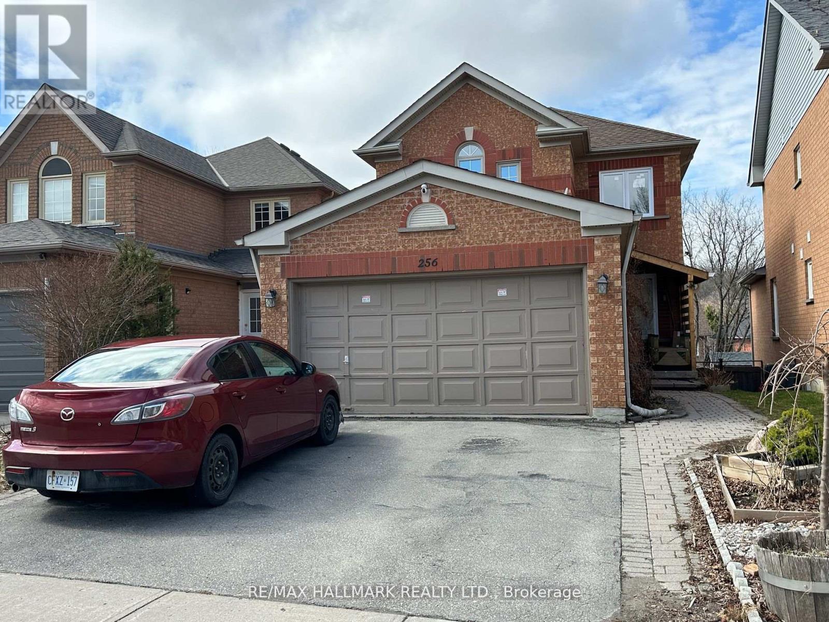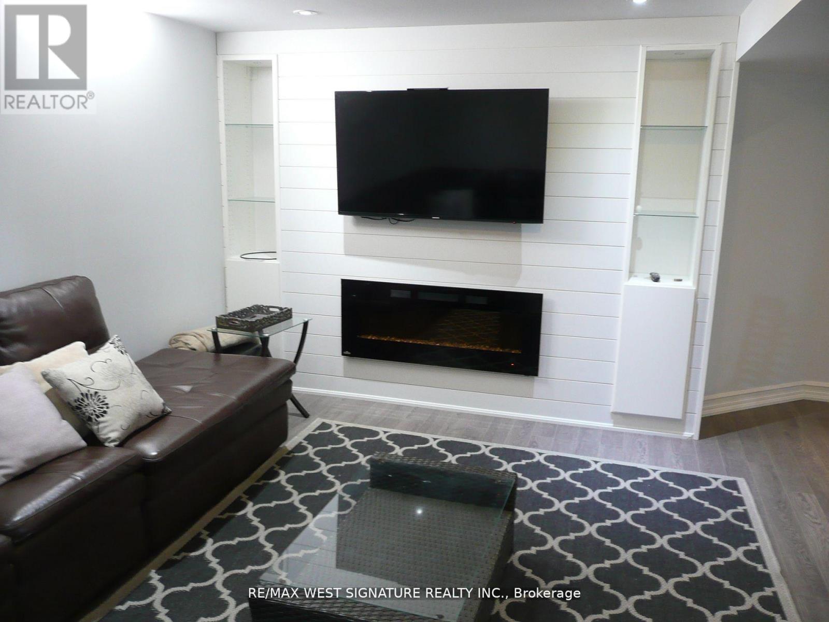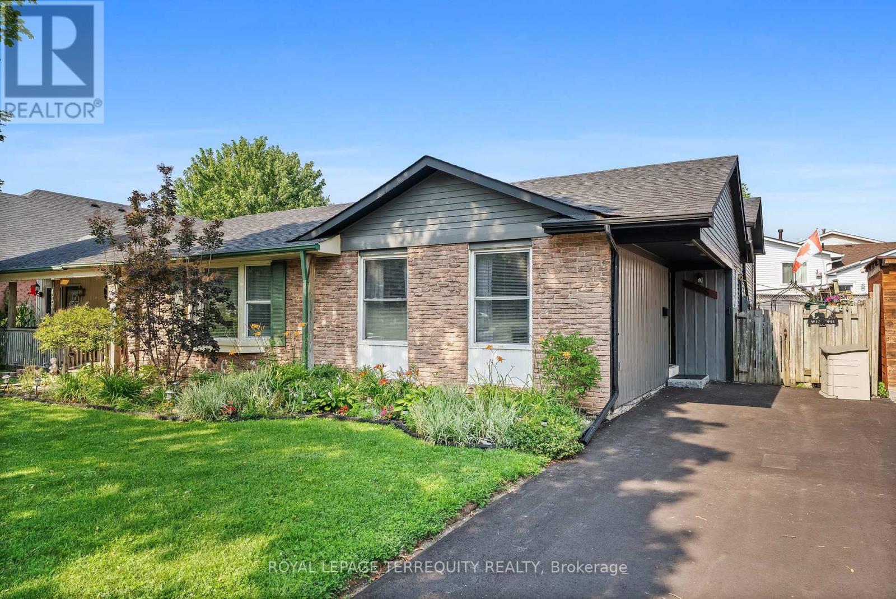1 Mariposa Drive
Orillia, Ontario
Amazing Investment!! Completely renovated 5 Bedroom LEGAL DUPLEX in Orillia close to all amenities, walking trails and easy access from Hwy 11!! This bright, clean and spacious all Brick Bungalow has nothing to do but move in! The main floor invites you in to this open concept living room with corner gas fireplace, dining room with custom island/table and chairs and your modern kitchen....with walk-out to your back deck! Great sized primary room, plus two other nice sized bedrooms, a 4 piece washroom, a powder room and laundry complete this floor! Walk along the side of the house to a completely separate walk-out basement apartment that has a large living room with gas fireplace, beautiful kitchen with walk-in pantry, 2 large bedrooms, a spa like bathroom, plus laundry! The oversized single car garage gives you plenty of extra room for toys and storage...plus the driveway will accommodate 4 cars! A/C and boiler system new in 2021, newer windows, newer appliances all included! Move in yourself and rent out the other unit, or rent out both! (id:53661)
Main & 2nd - 308 Cornell Centre Boulevard
Markham, Ontario
3 Bedroom Legal Basement, Separate Entrance, Spacious Kitchen Desirable Cornell Community* 2 Parking Spaces Availabe (Side Parking Pad). Minutes To Hwy 7, Hwy 407, Walk To Cornell Community Centre, Markham Hospital, Tenant Pays 35% Utilities. (id:53661)
118 - 8901 Woodbine Avenue
Markham, Ontario
Modern Design Exterior & Interior, This Professional Two Story Medical Building Is Highly Sought-after Markham Business Park, adjacent to Mon Sheong Long-Term Care Center, Mon Sheong Court, and Enchanted Care Clinic is Set To Move In By Winter 2025. This Building Features Plenty of Natural Light, Ample parking, and a Prime location near Woodbine and Hwy7-16th, It offers convenient access to Major Transit Routes(VIVA & YRT), and Mature Communities. Quick connectivity to Highway 404 and 407... Please visit www.8901woodbine.com for more info. (id:53661)
729 - 7325 Markham Road
Markham, Ontario
Welcome to a beautifully maintained condo that combines comfort, functionality, and style. This bright and spacious unit offers a practical open-concept layout connecting the kitchen, living, and dining areas, making it ideal for everyday living or hosting guests.With northwest exposure, youll enjoy stunning sunsets and wide-open views through large windows and from your private balcony. The suite features granite countertops, stainless steel appliances, custom window coverings, and neutral finishes that make it easy to personalize. The kitchen provides ample storage along with a breakfast bar for casual meals.The bedroom is generously sized with great closet space and plenty of natural light. The bathroom is updated with timeless tile and modern fixtures, completing the fresh and move-in-ready interior.This well-managed building is known for its very low maintenance fees and strong focus on energy efficiency. A rare highlight of this unit is the inclusion of two underground parking spots and a storage locker, offering added flexibility and value.Located close to everything you need, including Markville Mall, Costco, Longos, parks, schools, public transit, and Highway 407. GreenLife Condo is highly regarded for its affordability, quiet atmosphere, and environmentally conscious design. An excellent option for those looking for lasting value in a convenient location. (id:53661)
#bsmt - 256 Stone Road
Aurora, Ontario
Exceptional Opportunity to Lease A Fully Renovated Bright and Spacious One Bedroom Basement in Sought-After Aurora Grove Area. Private Laundry and One Parking Spot with a Beautiful Backyard to Enjoy. Perfect Choice For A Single or Couple. Located Central To Shoppings, Restaurants and Trails. Extras: Fully Renovated, Never Lived, Brand New Kitchen, Private Laundry. Utilities Are Included. (id:53661)
40 Boccella Crescent
Richmond Hill, Ontario
Brand New Greenpark Home in the Legacy Hill Community at Major Mackenzie and Leslie. Rose 2 Model with Approximately 3005 Sq. Ft. On Main and Upper Level Per Brochure. 10' Main Floor Ceiling Heights and 8'6" Poured Basement. Steps To Shopping, Park and Public Transit. Proximity To Highway 404. Natural Oak Hardwood on Main Floor Per Plan. Granite Countertop in Kitchen. Bonus Package Of $10,000 In Builder Decor Centre Upgrades. Buyer Has the Opportunity to Choose Interior Finishes as Home to Be Built. Photos are for Illustrative Purposes Only. Exterior Colours Have Been Pre-Selected by the Vendor. (id:53661)
129 Deerwood Crescent E
Richmond Hill, Ontario
This Is An Exceptional Opportunity To Lease A Beautifully Maintained Executive Residence In One Of Richmond Hills Most Desirable Communities Oak Ridges. Featuring 4 Spacious Bedrooms And 5 Bathrooms, This Home Offers Over 3,800 Sq. Ft. Of Luxurious Living Space, Including A Professionally Finished Basement Complete With A Wet Bar And Murphy Bed Perfect For Entertaining Or Accommodating Guests. The Gourmet Kitchen Is Equipped With Stainless Steel Appliances And Walks Out To A Serene Ravine-Facing Backyard, Ideal For Outdoor Enjoyment. The Main Level Boasts 9-Foot Ceilings, Creating An Open And Elegant Atmosphere. Located In A Family-Friendly Neighborhood Surrounded By Extensive Walking And Biking Trails, This Home Is Also Within Walking Distance To Five Top-Rated French And English Schools, Making It An Ideal Choice For Families. Available Sept 4th or To Be Arranged. (id:53661)
52 Lebovic Drive
Richmond Hill, Ontario
Beautiful 3+1 Bedroom Town Home On Premium Ravine Lot With W/Out Basement. High Demand Area,Steps To Schools, Yonge Street & Viva Transit. Backs On Park/Ravine. Close To Bond/Wilcox/Philips Lake, Laminate Floors Throughout, Gas Fire Place, Open Concept. Sun Filled EatIn Kitchen & Master Bdrm, S/Steel Appliances, Granite Countertops. Spacious Bedrooms, LargeMaster Bedroom With Walk In Closet And 4Pc Ensuite. Close to all amenities, park, schools, lake, library, transit and grocery store. Available For Lease as of October 1st. Tenant pays utilities. No Pets & No Smokers/Vapes allowed on premises. Minutes Walk To Lake Wilcox Park, Beach Volley Ball Court, Basketball Courts, Splash Pad, Children's Playground, Canoe & Kayak Club, Picnic Area, Trails & Oak Ridges Community Centre with swimming pool and gym. Tenants agent has to verify measurements. (id:53661)
197 Cherrywood Drive
Newmarket, Ontario
This is your opportunity to own a solid detached home! WELCOME to 197 Cherrywood Drive, a charming raised brick bungalow nestled in one of Newmarkets most convenient neighbourhoods. This spacious 3-bedroom, 2-bathroom detached home sits on an extra-deep, private lot backing onto a school and green space offering peaceful views with no houses behind. Surrounded by mature trees and featuring a city-maintained walkway beside the property, this home provides both privacy and convenience. Inside, you'll find a bright and functional eat-in kitchen, generous living spaces, and a layout that offers excellent potential for a separate in-law or nanny suite with a back entrance. The covered back patio is perfect for relaxing or entertaining, while the large private driveway offers ample parking for multiple vehicles *bonus extra long carport canopy. This is a fantastic opportunity to move right in or invest in a property with great income potential. Located just minutes from Upper Canada Mall, the Newmarket GO Station, Tim Hortons, Costco, Walmart, and the boutique shops along Main Street, everything you need is close by. With quick access to both Highway 404 and 400, this home truly combines comfort, accessibility, and long-term value. Don't miss your chance to own this versatile and well-loved home in a prime Newmarket location. (id:53661)
70 Robertson Close
Vaughan, Ontario
Beautiful Spacious 2 Bedroom bsmt unit for lease in great of maple close to all amenties + transit. Separate entrance thru garage, open concept approx 1400 sq ft , Laminate flooring, pot lights, eat-in kitchen with stainless teel appliances cozy family room with fireplace, ample storage own laundry includes all appliances, 1 parking spot on drive. ** plus utilities** (id:53661)
425 Lesabre Street
Oshawa, Ontario
Nestled in the sought-after Eastdale community, this beautifully maintained home offers warmth, comfort, and outdoor tranquility. Main floor freshly painted , the interior feels bright and inviting, with rich hardwood floors flowing seamlessly across the main level. Upstairs, you'll find three generously sized bedrooms each filled with natural light and perfect for a growing family, guests, or a home office. Step outside and discover your own private oasis. The fully fenced yard is a true showstopper, lush with vibrant perennial gardens, a serene pond, and a relaxing hot tub that sets the tone for total backyard bliss. A spacious covered deck with gazebo offers the perfect space for summer barbecues, morning coffee, or evening gatherings under the stars. This is more than just a house, its a place to call home. (id:53661)
313 - 3220 Sheppard Avenue E
Toronto, Ontario
3 Years New Bright & Spacious Condo Unit With Spacious 1 Bedroom + Den Size Of A Bedroom With A Door & Closet**Upgraded Suite With 2 Full Bathrooms**Includes 1 Parking Spot & 1 Locker**Walk Out To South Facing Balcony**Stainless Steel Appliances In Kitchen**This Condo Is Located In Park Heaven, With Parks And Recreation Facilities Within Walking Distance:- Vradenberg Park, Wishing Well Woods &Bridlewood Park**Close To Shops, TTC, Highway & Go Station**Great Building Amenities Includes:- Gym,Sauna, Party Room, BBQ Patio, Kids Play Room, Guest Room, Theatre Room, Meeting Room & 24 Hr Concierge. (id:53661)

