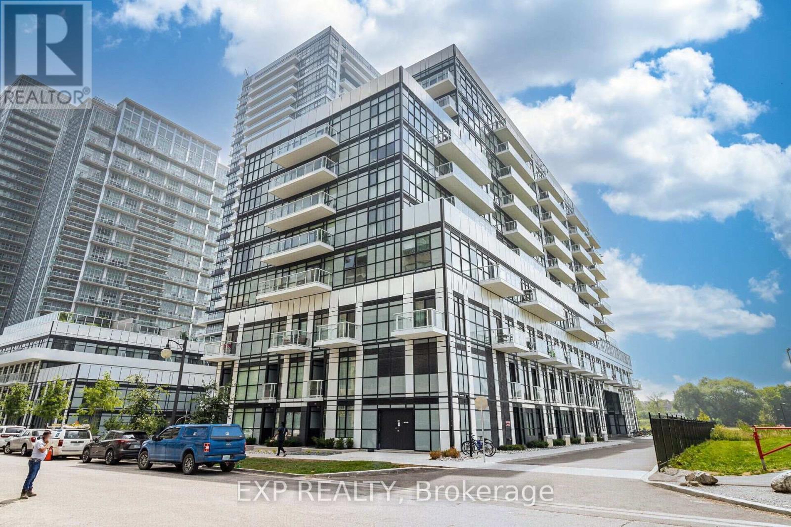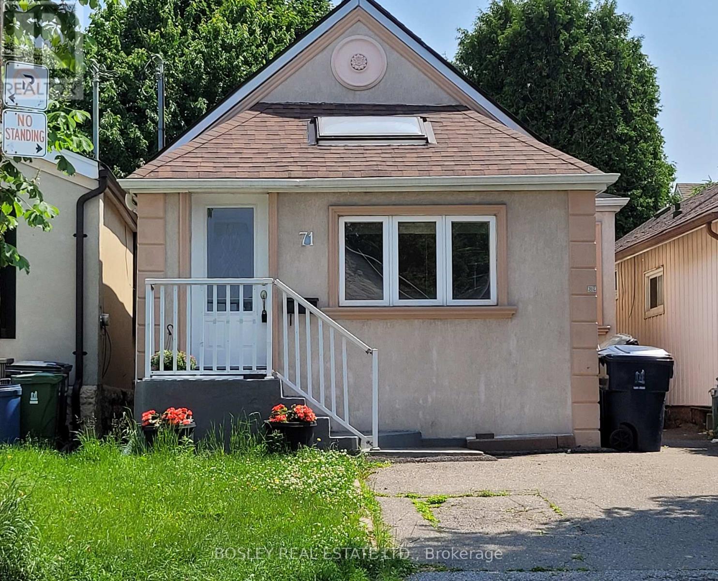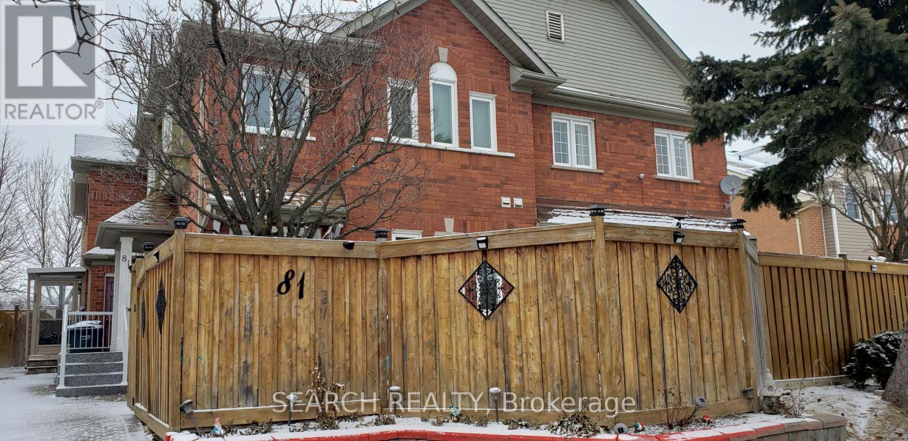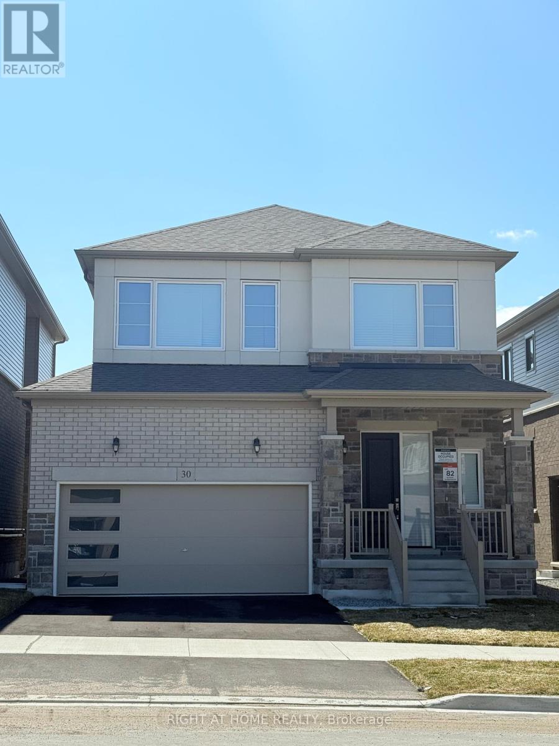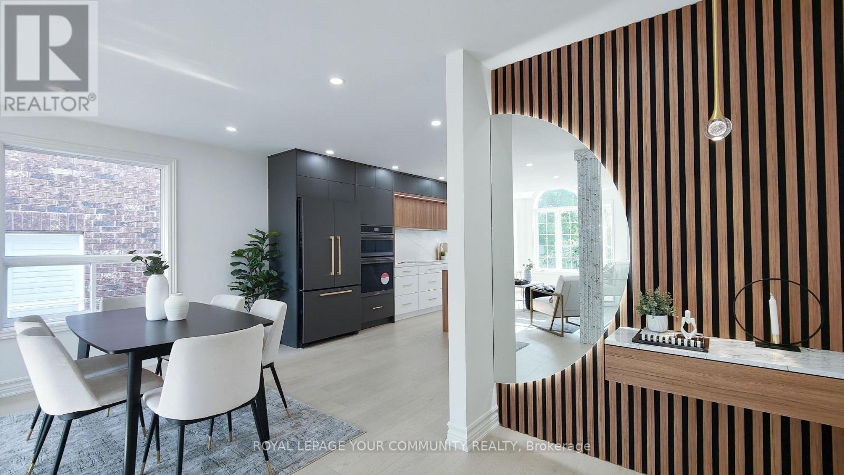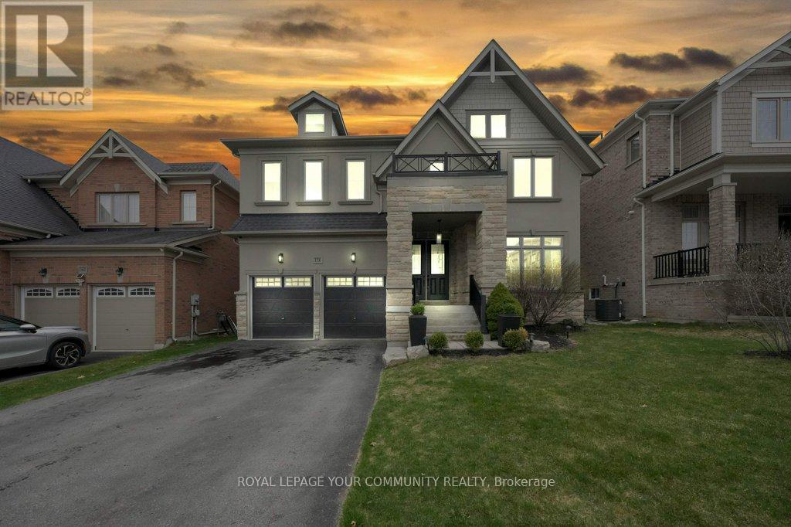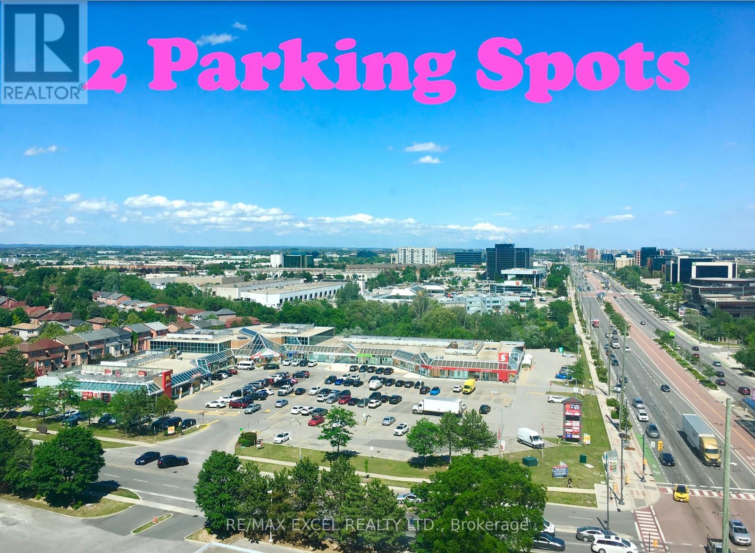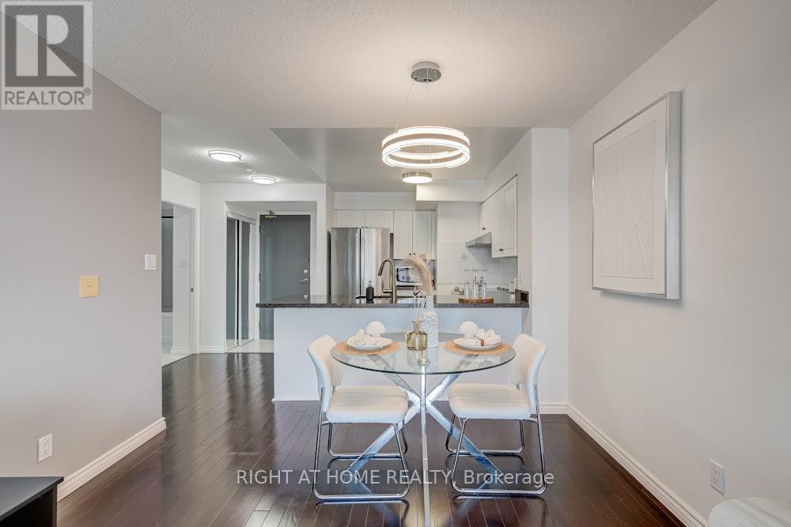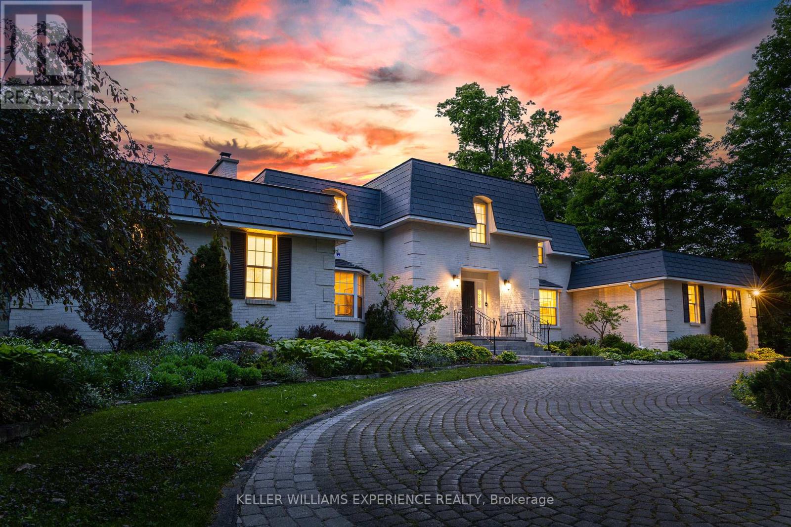905 - 251 Manitoba Street
Toronto, Ontario
Gorgeous Modern 1 Bedroom, 1 Bathroom Suite With 590 Sq Ft Of Stylish Living Space And Boasts An 88 Sq Ft Balcony, Perfect For Morning Coffee And Evening Sunsets. Featuring Laminate Floors Throughout, Floor To Ceiling Windows, Stainless Steel Appliances And An Ensuite Washer And Dryer. Includes 1 Parking Space And 1 Locker. Enjoy Access To Premium Amenities Including A 24 Hour Concierge, Fitness Centre, Outdoor Pool, Sauna, Party Room, Rooftop Terrace, Lounge Areas And More. Nestled In A Prime Location, You're Just Steps From Metro Grocery Store, Banks, Restaurants And Transit. Easy Access To QEW, Gardiner, Hwy 427, And Downtown Toronto. Ideal For Professionals Seeking Comfort, Convenience, And Community. (id:53661)
15 Nymark Place
Brampton, Ontario
Located in an excellent area, this home is just moments from all amenities, the 410, Trinity Common, and public transit. Situated on a quiet keyhole court, surrounded by parkland, this upgraded home boasts an ideal layout. The main level features brand-new engineered hardwood floors, and the spacious kitchen overlooks a bright family room with vaulted ceilings. Large bedrooms provide ample space, while the convenient main floor laundry room offers direct access to the garage. This stunning home offers the perfect blend of comfort, privacy, and accessibility an ideal choice for any family! (id:53661)
Bsmt - 30 Messina Avenue
Brampton, Ontario
Welcome to this well-maintained 2-bedroom, 1-bathroom legal basement apartment with a private entrance in a highly sought-after, family-friendly neighborhood.This bright and spacious unit features large window, a professionally finished open-concept living and dining area, and private ensuite laundry. Ideal for singles, couples, or small families looking for a comfortable and convenient living space. Key Features: City-approved legal basement apartment Separate entrance for full privacy 2 spacious bedrooms with closets 1 modern 3-piece washroom Open-concept layout ideal for entertaining Private laundry (washer & dryer included) 1 parking spot on the driveway Clean and move-in ready Prime Location Walking Distance To: Local schools and parks Public transit and GO Station Gym, shopping plaza, grocery stores, and banks Tenant pays 30% of utilities which comes to average $150/ month. This amount will be the added to monthly rent. (id:53661)
231 Fowley Drive
Oakville, Ontario
Welcome to this exceptional Great Gulf-built 2-storey townhome, perfectly positioned on a premium ravine lot in the highly sought-after Glenorchy community. Offering a total of 2,572 square feet of beautifully finished living space, this thoughtfully designed home delivers the perfect balance of comfort, style, and functionality for todays modern family. From the moment you step inside, youll appreciate the attention to detail and the quality upgrades throughout. Soaring 9-foot ceilings create a sense of openness, while wide-plank floors and upgraded porcelain tile flow seamlessly through the main living areas. The heart of the home is the kitchen, featuring shaker-style cabinetry, a striking marble herringbone backsplash, and plenty of counter space for both cooking and entertaining. The kitchen overlooks the spacious dining area and family room, which walks out to a private deck with serene views of the ravinean ideal space for morning coffee or sunset dinners. Upstairs, you'll find three generously sized, light-filled bedrooms, along with a convenient second-floor laundry room and two full bathrooms. The primary suite spans the entire rear of the home, taking full advantage of the tranquil ravine backdrop. It includes a large walk-in closet and a private ensuite bath, offering a peaceful retreat after a long day. The fully finished walk-out basement extends your living space even further, featuring a bright recreation room, a stylish three-piece bathroom, and a versatile fourth bedroom, perfect for guests, a home office, or in-law potential. Tucked away on a quiet, family-friendly street, this home offers a rare combination of privacy and community, all within close proximity to top-rated schools, parks, trails, shopping, and major commuter routes. Dont miss your chance to own this stunning ravine-side gem in one of Oakvilles most desirable neighbourhoods. (id:53661)
1703 - 30 Malta Avenue
Brampton, Ontario
Location! Location! Location! Completely Renovated 1,416 Sq.Ft. 3+1 Bedroom End Unit, in Fletcher's Creek south neighbourhood,This Beautiful unit is move-in ready, and boasts Laminate Flooring, Open Concept Living, Dining Room And Kitchen. Solarium Could Be Office Or 4th Bedroom. Renovated Kitchen With Newer Ss Fridge, Stove, And Exhaust Hood, Built-In Dishwasher, Breakfast Counter. Huge Master Bedroom With Walk-In Closet And Ensuite 4 Piece Bathroom. Ensuite Laundry Room. Large Balcony Overlooking Park. Walk to shopping, banks, Brampton transit and Mississauga transit, doctor's offices, Eye clinics and list goes on. EXTRAS - Fantastic Amenities Include, Indoor Fitness Room, Indoor Squash Court, Billiard Room, Party Room, Library. You Can Enjoy The Sun, Fresh Air While Playing Tennis, Swimming In The Pool Or Sitting In The Gazebo With Family And Friends (id:53661)
71 Rockcliffe Boulevard
Toronto, Ontario
Charming starter home In Rockcliffe! Lovely open concept Living/dining room and kitchen with hardwood floors and skylight. Open concept kitchen with granite counter and stainless steel appliances. Three good sized bedrooms all with closets. Freshly painted and ready for you to move in. Legal front pad parking permit for 1 car. Unbelievable location with bus stop at your door. Private fenced back yard with deck. Get this single detached home all for less than the cost of a downtown condo! Close to schools, parks, transit and shops! Basement apartment with separate entrance and income potential. (id:53661)
81 Bermondsey Way
Brampton, Ontario
Location !! Location! Brand New Bright And Spacious Upgraded 4 Br And 3 Wr Townhouse Is Available For Lease In The Prestigious Community Of Bram West. Be The First To Live In This State-Of-The-Art Townhome Designed For Modern Living. Open Concept Layout Features A Dining Room, Great Room ,Upgraded Kitchen With Quartz Countertop, S/S Appliances & Breakfast Bar. Hardwood Floor Through-Out The Main Floor & Upstairs.2nd Floor Offers A Primary Br With A Walk-In Closet & 4 Piece Ensuite Bathroom.3 More Generous Size Bedrooms W 4 Piece Common Washroom. (id:53661)
Bsmt - 5884 Chorley Place
Mississauga, Ontario
Basement unit with separate entrance. Close to all amenities, groceries, shoppers, shops, schools, parks and walkable to bus stops and plazas. Beautiful professionally finished apartment. (id:53661)
1 - 1317 King Street W
Toronto, Ontario
Bright updated 2 bedsunit In the heart of Parkdale! This home is located in park heaven, with 4 parks and 9 recreation facilities within a 20 minute walk from this address. You are minutes from Queen Street W, Masaryk Cowan community center (across street), farmer's market and transit. (id:53661)
Lower - 44 Long Branch Trail
Brampton, Ontario
Beautiful Sun Filled All inclusive 1 Bedroom Lower Level W/Self Contained Laundry For Lease! Separate Front Entrance Leads To A Bright & Modern Lower Level! Terrific Open Concept Space Features Modern Living, Dining & Kitchen Area, Generous Sized Bedroom W/Deep Closet & Pot Lights, Amazing Bathroom With Quartz Counter Vanity & Large Glass Shower! Plus Private Ensuite Landry - No Sharing! Sun filled Windows, Pot Lights & Gorgeous Modern Floors Thruout (No Carpets) And Eat In Kitchen W/Sleek Cabinetry! Move In Ready Home With Lots Of Space! Ideal For Couple Or Single Professional. This Fantastic Home Has A Great Layout, 1 Car Parking & Your Own Separate Laundry. Great East End Neigbourhood! $1700/ Mo INclusive (Heat/Hydro, Water) Excellent Home - Looking For Excellent Tenants. (id:53661)
Main - 134 Sabrina Drive
Toronto, Ontario
Charming Bungalow for Lease in Martin Grove Gardens! This 3-bedroom bungalow is nestled in the highly desirable Martin Grove Gardens community. Offering incredible potential for renovation or expansion, the home features a separate side entrance to a full-height basement complete with a 3-piece bathroom, large laundry area, workshop, and spacious rec room. Property and appliances are being leased in as-is condition. Enjoy unbeatable access to Highways 427 & 401, as well as Pearson Airport. A fantastic opportunity in a prime location! (id:53661)
81 Shady Pine Circle
Brampton, Ontario
An Exceptional Freehold Townhouse in Prime Brampton Location! Welcome to this beautifully maintained 3 plus 1 bedroom freehold townhouse with a finished basement, offering the perfect blend of comfort and convenience. As you step inside, youll be greeted by a spacious, carpet-free layout featuring a large living area, ideal for both relaxing and entertaining. The separate kitchen boasts a spacious eat-in/dining area, perfect for family meals. Upstairs, you'll find three generously sized bedrooms, including a primary bedroom with semi-ensuite access for added convenience. The finished basement offers additional living space perfect for a recreation room, home office, or guest suite. A new spacious bedroom recently created in the basement has added to the convenient livable space in the home. New hardwood stairs going down to the basement is also a recent upgrade, making the home totally carpet free. A separate, large storage room provides the extra space needed for rarely used items. Recent updates to this home include a new roof (2022), upgraded kitchen countertops (2020), interlocking and front porch (2022), and a new washer & dryer (2021). The hot water tank is owned. Situated in a family-friendly neighborhood, this home is just steps away from parks (complete with a splash pad!), schools, shopping, and public transit. Enjoy quick access to Highway 410, making commuting a breeze. Don't miss out on this incredible opportunity schedule your viewing today! (id:53661)
88 Eaton Street
Halton Hills, Ontario
Welcome to this beautifully maintained 3 +1 Bedroom home, offering a perfect blend of comfort, style, and functionality. Located in the desirable Georgetown South neighborhood, this property boasts a newly renovated kitchen with custom cabinets, granite countertops, soft close cupboards and drawers, lazy susan and breakfast bar. The main areas feature a built in surround sound system, perfect for entertaining or enjoying cozy nights in. The finished basement offers a fourth bedroom, 3 piece bathroom and large rec area for a media room, home gym or additional living space. Upstairs, you will appreciate the convenience of a second floor laundry room, making household chores easier and more efficient. Primary bedroom features a fully renovated ensuite with granite counters, large windows And walk In closet with loads of storage. The exterior is just as impressive, with a professionally installed in-ground heated saltwater pool and surround sound system offering a luxurious resort like experience right in your backyard and includes a pet friendly dog run. Backing onto the school adds extra privacy with no neighbors behind. Enjoy this beautifully maintained landscaping with the help of an automatic sprinkler system ensuring your outdoor space stays lush and green all season long. (id:53661)
83 Hummingbird Hill Road
Oro-Medonte, Ontario
Top 5 Reasons You Will Love This Home: 1) Perched high above the rolling countryside, this spectacular vantage point offers uninterrupted sunrise and sunset views, perfect for gazing out over the serene beauty of Horseshoe Valley to the south and take in the distant majesty of the Blue Mountains to the west, a truly rare panorama 2) Experience the peace and privacy of over 47-acres, with approximately 45-acres of prime, usable farmland, nestled along a quiet sideroad, delivering a tranquil rural lifestyle while still being just a short drive from all local amenities 3) Countryside haven paired with a collection of well-maintained outbuildings, including an implement shed, a combination hay and wood shed, a dedicated workshop, and a classic barn, ideal for farming, storage, or creative pursuits 4) The heart of the home is a large, welcoming eat-in country kitchen featuring a cozy wood stove, perfect for gathering with family and friends, exuding warmth, character, and timeless comfort 5) One of the most beloved spaces in the home, the sunroom provides a peaceful setting to unwind, sip your morning coffee, or watch the changing light over the landscape, an oasis of calm in every season. 1,946 above grade sq.ft. plus a partially finished basement. Visit our website for more detailed information. (id:53661)
30 Shepherd Drive
Barrie, Ontario
Welcome to a beautifully crafted Brand new home by Great Gulf, an award-winning builder known for quality and innovation. Step into contemporary interiors that blend modern living with a natural, seamless flow. Designer touches and carefully curated features elevate the aesthetic, while the layout is thoughtfully planned for everyday comfort and convenience. This stunning, single-family-sized residence offers not only elegant finishes but also a practical and livable space. Set on a premium lot backing onto open green space, it provides privacy and tranquil views plus lots in upgrades throughout its interior. Highlights include a walk-out basement, hardwood stairs from the main floor to the basement, 4 spacious bedrooms, and 4.5 bathrooms. Enjoy brand new stainless steel appliances and 9-foot ceilings on both the main and second floors. The semi-finished walkout basement offers endless possibilities for personalization. Luxury upgrades include a gas fireplace (with a cooling fan and electrical outlet ready for TV mounting), quartz countertops in the kitchen and all bathrooms, and a double-car garage prepped with an EV charging outlet. The builder has also added a 3-piece ensuite bathroom in the basement for added convenience. (id:53661)
64 Stately Drive
Wasaga Beach, Ontario
Fantastic opportunity to rent a 3 Bed, 3 Bath Townhome With Luxury Upgrades In The Sunnidale Community! This newly built 2-storey home has upgraded floors, kitchen, appliances and pot-lights throughout! Plenty O F Space, High Ceilings, And Large Windows cast This Perfect Family Home In Plenty Of Natural Light. Enjoy three well appointed bedrooms including an impressive primary suite with walk-in closet and full ensuite washroom. Plenty of storage throughout including an unfinished basement with ensuite laundry. Enjoy the convenience of multi car parking and a garage! Short drive to downtown Wasaga Beach, in this growing New Development by Redberry Homes. Short Drive To Town, Beaches, Grocery Store, Shops, Restaurants & More! (id:53661)
1075 Lakeshore Road E
Oro-Medonte, Ontario
Top 5 Reasons You Will Love This Home: 1) Appreciate approximately 65' of pristine waterfront on Lake Simcoe, complete with a spacious dock, ideal for lounging, sunbathing, or soaking in the lakefront views 2) A large elevated deck just off the front entrance offers breathtaking views of the water, creating the perfect setting for morning coffee, outdoor dining, or evening cocktails 3) The dry boathouse, approximately 11'x18', provides convenient storage for water toys, gear, and seasonal essentials 4) Recent updates include a newer furnace, tankless water heater, stylish new flooring throughout, granite kitchen countertops, recessed lights, and one of the decks completed in 2021 and the other in 2025 5) A perfect blend of comfort and convenience in a scenic lakeside setting, ideal for weekends away or year-round enjoyment. 1,594 above grade sq.ft. Visit our website for more detailed information. (id:53661)
258 Pringle Drive
Barrie, Ontario
Discover Refined luxury in this impeccably and tastefully re-designed residence. Open Riser Steps Beautifully modern Kitchen with Built-in appliances. Enjoy your Large Primary Bedroom and Massive4 pc bathroom along with another Bedroom and bathroom on Main Floor. Plus an additional 2Bedrooms and an Office in Basement With a Huge Rec room with endless possibilities. (id:53661)
507 - 15 Water Walk Drive
Markham, Ontario
Stunning High Floor Unit in a Prime Markham Location - Bright, Open, Unobstructed East-Facing View and a Large Balcony! This 1 + 1 Unit Boasts a Modern Interior with an open Den and 2 Washrooms, offering both Style and Functionality! Double Closets in Bedroom! Spacious Laundry! Ample Storage! This Chic Unit certainly provides a Comfortable Living Space ideal for those seeking Urban Living in the Heart of Markham! 1 Parking Included! Bldg Features Amazing Amenities: Concierge, Gym, Games Room, Rooftop BBQ/Party Room, Infinity Pool, and visitor parking! Easy Access to 404, 407, Viva Bus! Walk to parks, Schools, Restaurants, Plazas, Supermarkets etc.! Minutes drive to the York University Markham Campus! This convenient location puts you in the perfect community along Rouge River Valley! Don't Miss It! (id:53661)
178 Gar Lehman Avenue
Whitchurch-Stouffville, Ontario
***A Spectacular Home In The Prestigious Prairiewood Enclave*** Welcome To The Epitome Of Modern Luxury, Home To Just 51 Exclusive Residences Crafted By Sorbara. Spanning An Impressive 4,000+ Sq Ft, This Magnificent Property Is More Than Just A House.It's A Lifestyle Waiting For You To Embrace. Packed With Premium Upgrades And An Unbeatable Layout, This Home Is Truly Move-In Ready And Poised To Exceed Every Expectation.Step Into The Grandeur Of This Masterpiece, Featuring Pot Lights That Illuminate The Space With Warmth And Elegance. The Custom Cabinetry Throughout The Home Marries Style And Functionality, While The Gourmet Kitchen Is A Culinary Dream Come True. From Its High-End Finishes To Its Impeccable Design, This Is Where Memories Are Made Around Meals And Laughter. Every Detail Has Been Considered, From The Coffered Ceilings That Add Architectural Beauty To The Separate Office.A Versatile Space That Can Easily Transform Into An Additional Bedroom To Suit Your Needs. The Second Floor Den Can Also Be Transformed To A Bedroom As Well, Giving You An Option For A 6 Bedroom Home! This Home Is Perfect For Entertaining With An Open Concept Space And Separate Formal Living All Available In One Fantastic Place!With Expansive Living Spaces, This Home Is Ideal For Both Relaxation And Entertaining. The Unspoiled Basement Offers Endless Potential To Customize And Expand Your Dream Home. Escape To The Covered Back Porch, Where You Can Unwind While Overlooking Tranquil Greenspace. A Perfect Retreat For Nature Lovers. The Property Is Located Mere Moments From Top-Rated Schools, Scenic Parks, And 5KM Of Breathtaking Trails, Making It Ideal For Families Who Value Community And Outdoor Living. This Home Is Not Just A Dwelling; Its A Testament To Craftsmanship, Comfort, And Elegance. Discover The Unparalleled Charm Of Prairiewood Living, And Let This Stunning Residence Become Your Forever Haven. Don't Wait - Your Dream Home Awaits. This Is The Opportunity You've Been Waiting For! (id:53661)
65b - 65 West Beaver Creek Road
Richmond Hill, Ontario
Prestige Business Part available for sub-lease. 2 Office plus huge open area. 2 Was Rooms & Private Kitchen (id:53661)
1206 - 398 Highway 7 Road E
Richmond Hill, Ontario
Welcome to this Luxurious Corner Unit Condo in the Heart of Richmond Hill with 2 Side-By-Side Parking Spots and a locker.This Stunning Unit (896 Sq. Ft.) with Spectacular SE View includes 2 Split Design Bright Spacious Bedrooms & Media Area + 80 Sq ft Balcony. Upgrade in Kitchen and Vanity With Quartz Countertops / Backsplash and Tiles, Laminate Floor Thru-Out and 9 Ft Ceiling. The Condo Fee Includes Internet Service. Amenities: Gym, Library, Billiards, Party Room, 24-Hr Concierge at Boutique Style Lobbies, Parcel Locker Box, Guest Suite and Visitor Parking.Prime Location - Walks to Banks, Restaurants, Schools, Shopping, Walking Trail & Ponds. VIVA AT FRONT DOOR. Close To 404 / 407, Langstaff GO Station & Richmond Hill Centre Bus Station. (id:53661)
304 - 19 Northern Heights Drive
Richmond Hill, Ontario
Welcome to this spacious 650 sqft Suite with 9 Ft. Ceilings and All UTILITIES Included (incl cable and internet). The open concept long living and dining areas easily accounts for den space and easily accommodates a home office, reading nook or workout space. The kitchen has newer stainless steel appliances, Long sun-filled living and dining room with new light fixtures and balcony access. Spacious primary bedroom with direct access to balcony and deep sliding door double closet. Ensuite laundry and 4 piece bathroom complete this functional and beautiful unit. Modern and well maintained unit and building. Private & Secure w/Gatehouse & 24-7 Security guards! Walk to area Restaurants and Hillcrest Mall. Building amenities includes; tennis court, jungle gym play area, Sauna, gym, Pool & Renovated party room. (id:53661)
1836 Quantz Crescent
Innisfil, Ontario
Nestled in a little-known enclave at the border of Innisfil and Barriean exclusive location even most locals haven't discovered this timeless custom-built estate offers the rare blend of city convenience and peaceful seclusion. For the first time in 35 years, this remarkable home is being offered for sale by its original owners, who designed it as a forever residence with care, craftsmanship, and character in every detail. Set on nearly 2.5 acres of park-like grounds surrounded by mature trees, this property delivers total privacy while being just minutes from everything: fine dining, golf, Friday Harbour Resort, the GO Station, major shopping, and steps to the shimmering shoreline of Lake Simcoe. Boasting approximately 5,000 square feet of beautifully finished living space, the home features unique white brick imported from New York State, creating a stately yet inviting curb appeal. A sweeping circular interlock driveway adds to the grandeur, offering ample parking for family and guests. Inside, you'll find spacious living areas with multiple fireplaces and thoughtfully designed spaces. The upper level features five generously sized bedrooms, while the bright, walk-out lower level offers the potential for two more perfect for extended family, guests, or a home office. Large windows throughout bring in natural light and offer tranquil views of the lush backyard. Main level features office or nanny suite with seperate entrance and full bathroom. The efficient radiant heating system has been recently upgraded to natural gas, providing modern comfort with timeless efficiency. Custom features throughout including woodwork, layout, and finishes add to the character and exclusivity of the home. This is not just a property its a lifestyle. Private yet connected, grand yet warm, and ready for its next chapter. (id:53661)

