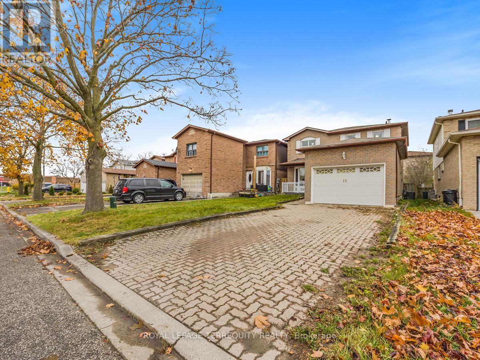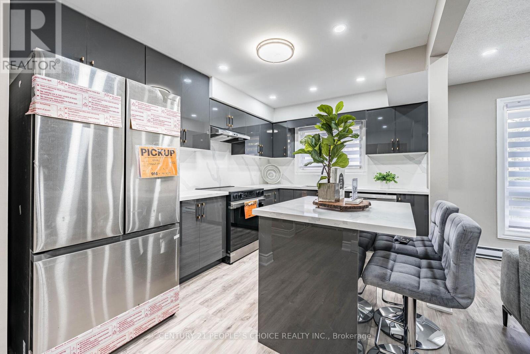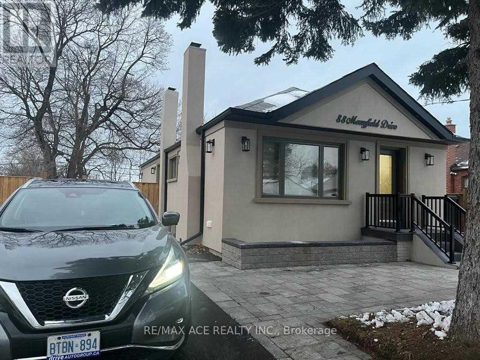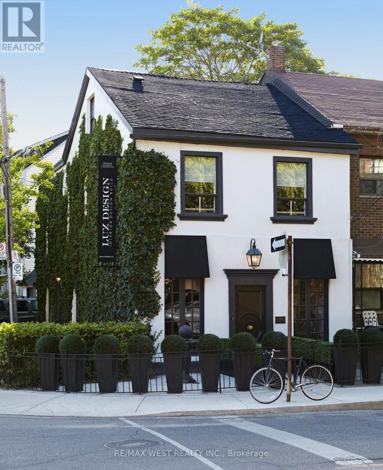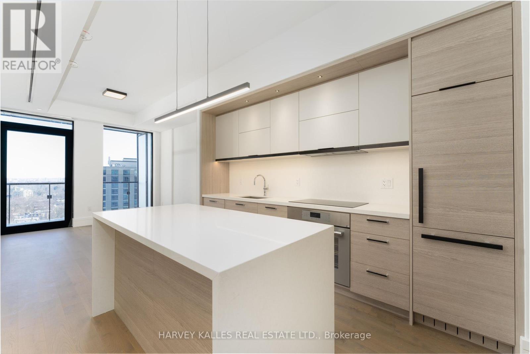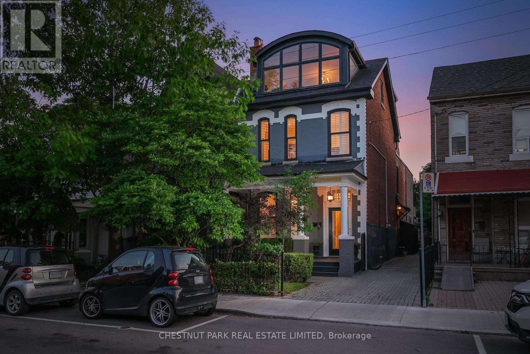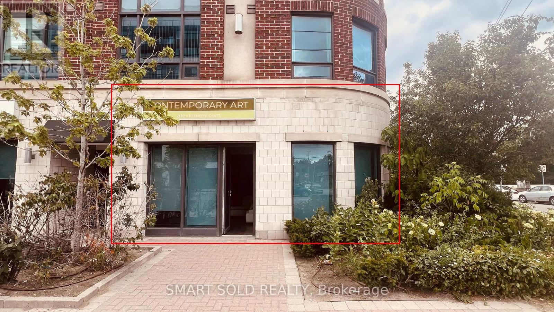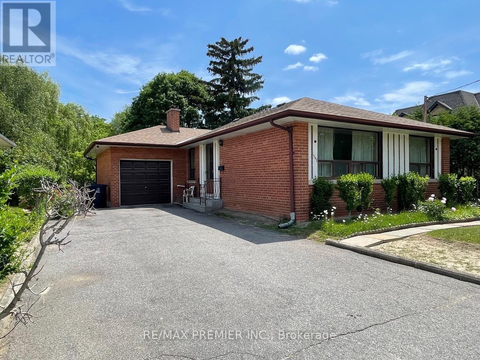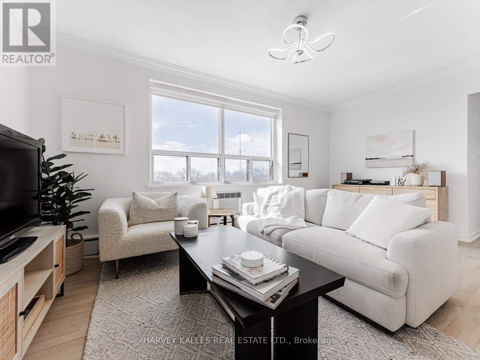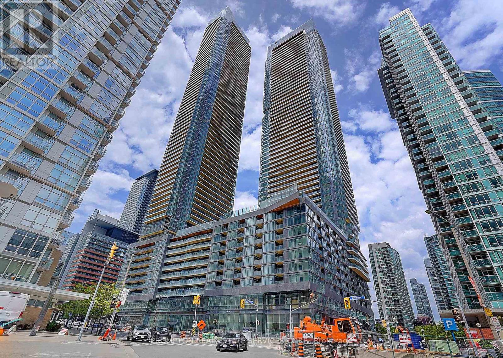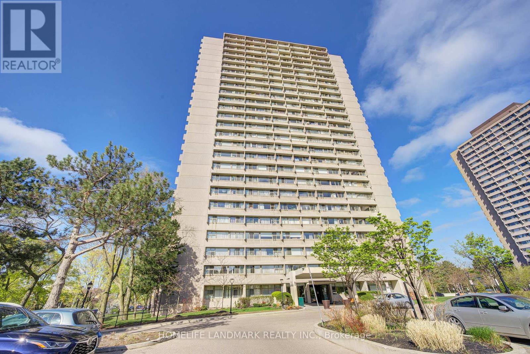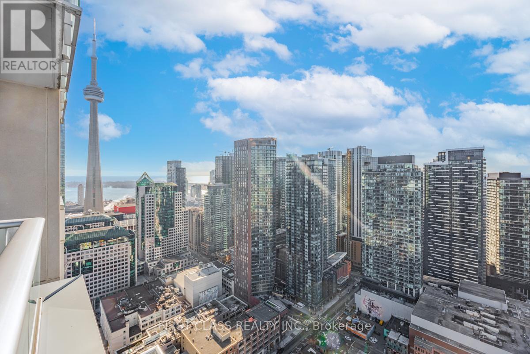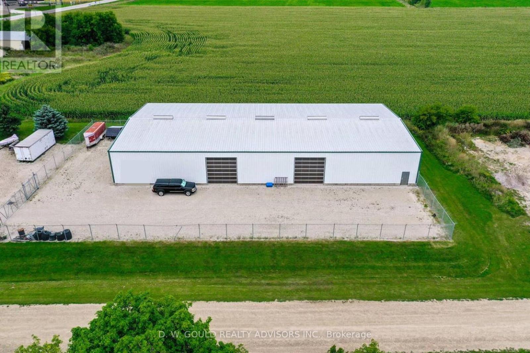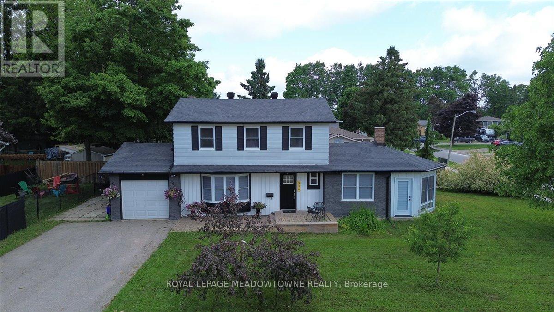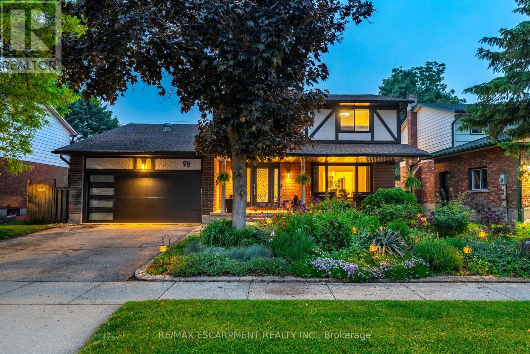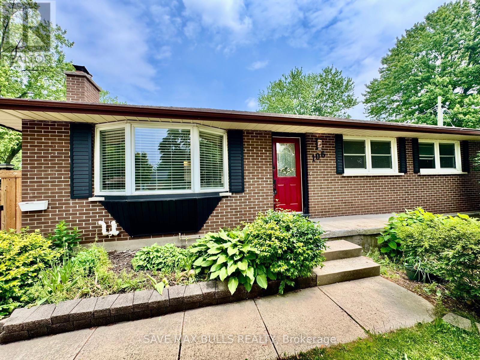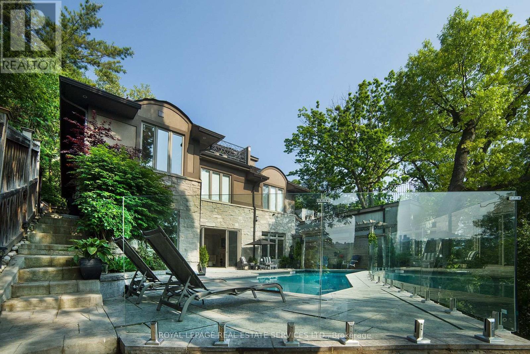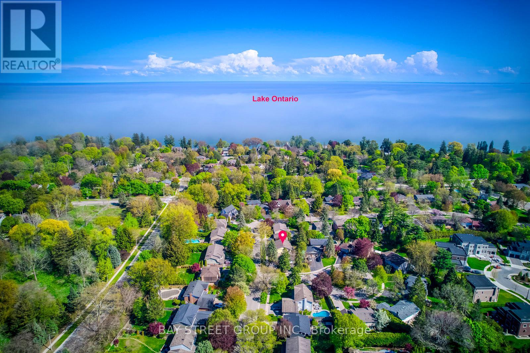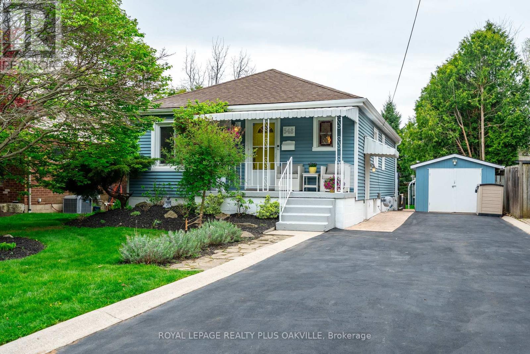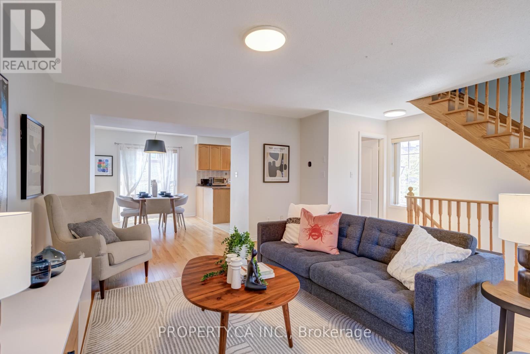270 - 322 John Street
Markham, Ontario
Welcome to this cozy yet sophisticated two-storey condo townhouse, located in a prestigious neighbourhood. Featuring laminate flooring throughout, the home offers a spacious open-conceptliving and dining area with large windows that fill the space with natural light throughout theday. The modern kitchen includes a breakfast bar and is equipped with brand-new Samsung appliances, including a new washer (Samsung) and dryer (Samsung). The primary bedroom features a walk-in closet and a generously sized ensuite bathroom, while the second bedroom also offers ample space and a large window. Enjoy outdoor living on the rooftop terrace, complete with a newly screened gazebo perfect for relaxing or entertaining. Conveniently situated just steps from shopping malls, schools, and parks, this move-in-ready home is ideal for first-time buyers or young professionals looking to start in a vibrant community. (id:53661)
18 Charlton Crescent
Ajax, Ontario
"Welcome to this spacious 4-bedroom home in the south of Ajax. It is in a great location with a short walk to the lake, and it features a separate entrance to the finished basement apartment. The basement includes one bedroom, a living room, a kitchen, and a 3-piece bathroom. There is income potential with the basement apartment. The main floor has an open concept living and dining area and a walk-out deck from the kitchen. The neighbourhood is quiet, and the property is close to shopping, a recreation complex, a hospital, and the "Go Station." It is also near all levels of schools, churches, parks, and the Ajax community center. The driveway has parking for two vehicles. This property is expected to sell quickly." (id:53661)
301 - 204 Kingston Road
Toronto, Ontario
Bright & Spacious 1-Bedroom with South-Facing Bay Window. This beautifully updated one-bedroom apartment combines size, charm, and natural light in a well-maintained, older building. Featuring a large, open layout and a sun-drenched south-facing bay window, this unit offers a warm and inviting atmosphere throughout the day. The oversized living area easily accommodates a full living room set and workspace, while the bay window creates a perfect nook for reading, plants, or simply enjoying the sunlight. The separate kitchen has been tastefully modernized with updated cabinetry, countertops, and appliances, while maintaining the buildings classic charm. The bedroom is generously sized with ample closet space, ideal for singles or couples needing room to spread out. The renovated bathroom features clean, modern finishes. Located in a quiet and established building with professional management and on-site laundry. Close to transit, shopping, parks, and local amenities, this is an ideal home for someone seeking both comfort and convenience in a vibrant neighbourhood. (id:53661)
Lower - 149 Riverside Drive N
Oshawa, Ontario
This cozy basement is perfect for anyone looking for comfort and convenience. Beautiful Basement apartment located in Prime Neighborhood of Eastdale. The unit Features pot Lights & Laminate flooring through out. 2 Bedroom, Beautiful 3 piece Bathroom, A Spacious, open concept Living Area and Cold Cellar for extra Storge. Shared Laundry. Conveniently located Close to Shopping, Schools, Transit. Tenant pays 30% utilities. (id:53661)
25 - 506 Normandy Street
Oshawa, Ontario
This Is What You Have Been Waiting For!! Just Unload Your Stuff Here And Start Enjoying Your Own Home!! Nothing Needs To Be Done Here!! Seller Had Done Awesome Job For You To Enjoy!! This Beautiful//Upgraded And Cozy 3 Bedrooms Townhouse With Finished Basement And 2Full Washrooms!! Chef;s Dream Kitchen With Modern Quartz Counter Top With Matching Backsplash/ Stainless Steels Appliances With Centre Island And A Large Window!! Beautiful Accent Wall With Tv For You To Enjoy!! Carpet Free House!! Laminate Through Out The House!! Upgraded Bathrooms!! Mirror Closets!! Finished Basement With Electric Fire Place And Pot Lights With Den/Office/Media Room With One More Upgraded full bathrooms. (id:53661)
88 Merryfield Drive
Toronto, Ontario
Gorgeous Fully Renovated 50*125 Lot, 3+3 Bed & 3.5 Washroom Bungalow In Kennedy & Lawrence. All New Windows & Doors (2022). 2 Kitchens (2022). (2 Fridge, 2 Stove, 2 Dishwashers, Built-In Oven (2022), Washer & Dryer (2022)). Furnace & A/A (2022). Driveway & Interlock (2022). Spent Over $300K. Do Not Miss This Opportunity. Excellent Location. Only Minutes To Kennedy Station, Lrt, Scarborough Town Centre. Dorset Park Ps & Winston Churchill Collegiate Institute. (id:53661)
1601 - 1 King Street W
Toronto, Ontario
Experience the perfect blend of heritage charm and contemporary convenience in this exceptional suite at the iconic One King St. W. Residences. Situated in the heart of Toronto's Financial District, this bright and spacious unit features soaring 12-foot ceilings and expansive windows with vibrant views of King Street. The open-concept layout is ideal for both comfortable living and professional use, while the generously sized primary bedroom offers a peaceful retreat complete with a 4-piece ensuite and a deep soaker tub. Residents enjoy a full-service lifestyle with access to world-class amenities including direct access to the PATH and subway, 24-hour room service, security, housekeeping, and meeting rooms. Some of Toronto's finest restaurants, shops, and the Eaton Centre are just steps away, and the Gardiner Expressway is minutes from your door. This unit is currently rented to A+++ tenants who are willing to stay, making it an ideal opportunity for both end-users and investors seeking immediate, stable rental income. Don't miss your chance to own a piece of Toronto's history combined with the ultimate in downtown convenience and luxury. (id:53661)
Basement Apartment - 44 Tecumseth Street
Toronto, Ontario
44 Tecumseth Bright And Spacious 1-Bedroom Basement Unit In The Heart Of King West Village! A Rare Chance To Live In A Beautifully Renovated, Oversized 1-Bedroom Basement Suite Nestled In One Of Torontos Most Sought-After NeighbourhoodsKing West Village.This Warm And Inviting Home Offers Approximately 950 SqFt Of Functional Living Space, Featuring A Generously Sized Bedroom, Open-Concept Living And Dining Area, Full Kitchen, And Stylish Finishes Throughout. With A Thoughtful Layout And Plenty Of Room To Work Or Entertain, Its Ideal For Young Professionals, Couples, Or Anyone Craving Comfort In The City.Located Just Steps From King Street West, Youll Enjoy Quick Access To Trendy Cafés, Top-Rated Restaurants, Boutique Shops, Parks, And The Waterfront. TTC Transit Is At Your Doorstep, With Easy Access To Major Highways For Seamless Commuting Across The City.If Youre Searching For A Spacious, Quiet, And Conveniently Located Urban Retreat, 44 Tecumseth Offers The Perfect Blend Of Comfort And Connectivity In One Of Torontos Most Vibrant Communities. (id:53661)
1705 - 215 Lonsdale Road
Toronto, Ontario
Beautiful 1 Bedroom at 2Fifteen! The New Standard In Rental Living In The City. Brand New Luxury Boutique Residence With Exceptional Finishes In The Heart Of Forest Hill. Functional 1 bedroom layout. Doorman, Hotel-Trained Concierge Team, Fitness, Yoga Room, Chef's Kitchen, 2 Outdoor Lounges, Incomparable Service. Pet Friendly. Large Balcony. Suites Feature Engineered Hardwood Floors In Living Areas, Quartz Counters, Upgraded Kohler Fixtures, Custom Closet Organizers In Walk-In Closets, No Details Missed! Parking available for $400 per month. (id:53661)
308 - 55 Bloor Street E
Toronto, Ontario
Welcome to this meticulously maintained and thoughtfully upgraded 2-bedroom suite, ideally positioned in one of Toronto's most distinguished and sought-after neighborhoods Yorkville /Yonge - Bloor. Featuring 9-foot ceilings and bright southeast exposure, this residence offers an elevated living experience with refined finishes and a highly functional layout. Walking Distance To The Subway Station And University of Toronto. All utilities are included at this incredible price. (id:53661)
82 Bellevue Avenue
Toronto, Ontario
In the heart of Kensington Market stands a home as timeless as the city itself. The Queen of Kensington is a striking Modern Victorian rich with original 1880s details: chandeliers, cornice mouldings, and soaring ceilings gracefully updated with a stunning modern kitchen and open-concept family room. Step outside and discover your private sanctuary: a tranquil backyard patio surrounded by greenery and a detached studio shed that offers calm and focus perfect for creative work, meditation, or quiet retreat. Set just off College and Bathurst, you're surrounded by Toronto's most colourful, cultural, and eclectic neighbourhood. Kensington Market is where the city pulses: art, food, music, and community converge in a way that's distinctly Toronto. Walk to Western Hospital, the University of Toronto, and the city's original fire station within minutes. This is not for those seeking quiet suburbs. This is for those who want beauty, history, and life right outside their door and a moment of calm when they step back inside. Constructed between 1879 and 1880 by Archibald Grant, 82 Bellevue Avenue stands as a distinguished example of late 19th-century Victorian architecture in Toronto. Designed by Robert Grant, a respected architect and partner in the firm Grant & Dick, the home showcases exquisite original details, including finely crafted plaster work likely by artisan William A. Grant original front doors with historic glass, and elegant Victorian cornice mouldings. Notably, the design embraces a bold Baroque-inspired style with striking window and door surrounds, signaling confidence and distinction. Situated in historic Bellevue Avenue, the home sits within a neighbourhood rich in Toronto's early heritage, cultural diversity, and architectural significance. (id:53661)
4 - 722 Sheppard Avenue W
Toronto, Ontario
Versatile 1-Bedroom Unit Near Sheppard & Bathurst Residential or Commercial Use. A rare opportunity to lease a bright and functional 1-bedroom unit in the vibrant North York area, just minutes from Sheppard & Bathurst. Perfect for small business owners, professionals, or anyone looking for a flexible live-work setup. (id:53661)
2701 - 8 Charlotte Street
Toronto, Ontario
Welcome to Charlie Condos in the heart of King West. This large, sunny, and spacious 721sqft 1+Den (separate room/nursery/office) unit features an oversized 121 sqft balcony and a functionally designed layout with contemporary finishes and decor. The square-shaped floor plan is perfect for both living and entertaining, offering a truly open and comfortable feel. Hardwood floors, floor-to-ceiling windows allow an abundance of natural light, showcasing breathtaking west-facing unobstructed views of King West and the lake. The modern kitchen features gleaming granite countertops, stainless steel appliances and custom cabinetry designed by Cecconi Simone. The spacious primary bedroom includes a large walk-in closet and window, while the den can easily function as a second bedroom, nursery, or private home office. The building offers hotel-style amenities including a full-size gym, rooftop terrace/garden with outdoor pool and BBQ area, billiards room, party room, yoga studio, and more. Live in the heart of King West, just steps to amazing nightlife, restaurants, bars, shopping, transit, groceries, and only minutes to the lake and Lakeshore Boulevard! (id:53661)
1041 Willowdale Avenue
Toronto, Ontario
Incredible opportunity for First-Time Buyers, Renovators, Builders & Savvy Investors! This 3+1 bedroom detached bungalow sits on a rare 179 ft deep lot in one of North York's most desirable neighbourhoods, surrounded by multi-million dollar homes. Located just steps from public transit, top-rated schools, parks, and a short walk to Yonge Street, this home offers unmatched convenience and significant long-term value. The lower level features a separate entrance, second kitchen, family room, bedroom, and 3-piece bathroom - ideal for an in-law suite, rental apartment, or multi-generational living. With great potential for development, this is an exceptional opportunity to move in, rent out, renovate, or build your dream home. Don't miss your chance to own a premium lot in one of North York's most coveted pockets - a smart investment in a rapidly appreciating area. (id:53661)
701 - 78 Warren Road
Toronto, Ontario
Stunningly priceless views and location!! Welcome to the top floor, where you will step into bountiful amounts of natural light in this upgraded open-concept condo in the sought-after Casa Loma neighbourhood. Offering OVER 600 sq ft of living space, this unit features a stunning east-exposure balcony with breathtaking city views to the south. This functional living space appeals to people of all ages, including down-sizers, those looking for a pied-à-terre, or parents looking for a safe and conveniently located condo for their kids heading to university or starting their career. This unit has ample space for hosting dinners with friends, remote work and morning coffee on the balcony. Enjoy modern updates throughout, including upgraded oak laminate flooring, bathroom lighting, windows and more. The unit also boasts a large kitchen peninsula, beautiful pot lights, ample closet space for storage, and a generously sized primary bedroom. Bonus: Owned parking and locker for ultimate convenience! Located in a highly walkable area, you're steps to beautiful parks, Winston Churchill Tennis Club, transit (TTC), and fantastic local amenities. A perfect blend of style, comfort, and an unbeatable location! Surround yourself with multi-million dollar homes and move right in! Maintenance fees include property taxes and no board approval is needed (NOT a co-op). Also convenient - superintendent lives in building. (id:53661)
332 - 3 Concord Cityplace Way
Toronto, Ontario
Client Remarks Stunning Three Bedrooms in Concord Canada House. A Brand New Luxury Building Concord Canada House Located In The Heart Of Toronto. Located Just Steps From The CN Tower, Rogers Centre, Union Station, Financial District, and Torontos Vibrant Waterfront, With Restaurants, Entertainment, And Shopping Right At Your Doorstep. Amenities Include An 82nd Floor Sky Lounge, Indoor Swimming Pool And Ice Skating Rink Among Many World Class Amenities. (id:53661)
2501 - 715 Don Mills Road
Toronto, Ontario
Spacious 1-bedroom + den condo for sale in a Toronto location, just minutes from major highway ,This bright unit features an perfect layout with a versatile den ideal for a home office or guest space/ bedroom, Enjoy all-inclusive living, water, gas, high-speed Internet, and cable TV. all included in the maintenance, Steps To Transportation, Schools, 24 Hrs T.T.C., Shops, Ontario Science Centre, much much more! come and see! (id:53661)
4104 - 30 Nelson Street
Toronto, Ontario
Welcome To Studio 2 Lower Penthouse Suite. Spacious 2B+Den With Open Concept Kitchen/Living/Dining Layout With Split Bedrooms. 2 Large Terraces With City Skyline Views. Located In The Heart Of The DT Toronto. Steps to University Ave., St. Andrew Subway and U of T. Surrounded By The Best Restaurants, Theaters, Shopping, Sporting Events And Attractions That Toronto Has To Offer. A 100 Walking Score! Stunning Gourmet Kitchen With Built In Miele Appliances. Great Facilities including Rooftop Deck, Party Room, Meeting Room, Rec. Room, Gym, Sauna, Games Rm and Guest Suites and More. (id:53661)
(Rear) - 493 Eliza Street
Wellington North, Ontario
+/-9,800 sf Commercial/ Industrial Warehouse Bldg. Clear height varies from 12'10" to 19'4". Excess land. Three drive-in doors. M1 Industrial Zonings with outside storage permitted with some uses. Gravelled storage area. Taxes to be assessed. Heat / Electricity / Office negotiable. Outside Storage area negotiable/ extra **EXTRAS** Please Review Available Marketing Materials Before Booking A Showing. Please Do Not Walk The Property Without An Appointment. (id:53661)
9 Ridgeside Lane
Hamilton, Ontario
This stunning 3-bedroom, 3.5-bathroom townhouse offers 2,151 sq. ft. of beautifully designed living space in a highly sought-after Waterdown neighbourhood. The home welcomes you with a spacious foyer that leads to a private bedroom with a full washroom, perfect for guests or a home office. Featuring 9-foot ceilings on the first two floors, the second level boasts a bright and open-concept layout with a modern kitchen complete with a central island, stainless steel appliances, and ample cabinetry. The adjoining living and dining areas are filled with natural light from large windows and offer access to a charming open balcony. The top floor includes three generously sized bedrooms and two full washrooms, providing comfort and convenience for the entire family. Ideally located just 20 minutes from Oakville, 10 minutes from Burlington, and only 7 minutes from Aldershot GO Station, this home is also close to plazas, restaurants, parks, schools, and major highways. A must-see!! (id:53661)
124 Tisdale Street N
Hamilton, Ontario
Welcome to 124 Tisdale Avenue North, a classic all-brick bungalow that's been lovingly cared for by the same family for decades! This is the kind of home where pride of ownership and good bones meet. Warm, welcoming, and full of possibility. Inside you'll find a bright, oversized living room with hardwood floors and a big picture window that overlooks the front yard. The layout is ideal: a separate dining area and eat-in kitchen make mealtimes and gatherings a breeze. A traditional hallway leads to three bedrooms and a 4-piece bathroom, with hardwood floors continuing throughout. Downstairs, the separate side entrance opens up a world of opportunity. Whether you need an in-law suite, teen retreat, guest space, or potential income setup, its all here. The lower level includes an eat-in kitchen, a cozy family room, a 3-piece bathroom, laundry room, and bonus space that could be divided to add two more bedrooms. There's even a fireplace (as-is) to round out the comfort. But wait until you step outside! The oversized backyard and double-wide lot offer a rare slice of space in the heart of the city. There's a detached garage, parking for multiple cars, and the potential to add a secondary dwelling unit (ADU) in the back (subject to city approval). And the location? Fabulous. Nestled in the heart of Hamilton, you're walking distance to local cafés, family-run shops, grocery stores, schools, daycare, parks, and recreation centres. Need transit? You're just steps to bus routes and minutes from the future LRT line, making commuting a breeze. This is city living with a neighbourhood feel. Everything you need is close by, and yet the home feels private and tucked away. Whether you're a first-time buyer, an investor, someone downsizing to single-floor living, or a family looking for room to grow, this well-loved bungalow is filled with warmth, flexibility, and future potential. Come see it for yourself! (id:53661)
120 Joseph Street
Shelburne, Ontario
This stunning updated circa 1889 home has been beautifully renovated over the years while maintaining its original charm. Step inside and be greeted by a stunning eat-in kitchen with stainless steel appliances, a custom island, and ample storage. The eat-in kitchen overlooks the backyard and features a walk-out to a BBQ deck. The main floor family room also overlooks the backyard with a walk-out to the fully fenced backyard, which boasts an inground pool, two sheds, and a covered seating area that could easily be converted into a bar or entertainment space. The backyard also features a built-in firepit. The main floor is completed with a separate dining room that overlooks the formal living room, main floor laundry and a 2 pc bathroom. Upstairs, you will find a large primary bedroom with a walk-in closet and a 4-piece ensuite bathroom. The upper level also features two more generously sized bedrooms with closets and a second 3-piece bathroom with a deep claw-footed tub. Perfectly located within walking distance to downtown Shelburne and close to Highway 10 making for an easy commute. (id:53661)
776 Garth Street
Hamilton, Ontario
This beautifully renovated (with permits) detached home is located in a highly sought-after Hamilton Mountain neighborhood. With over 2,455 sq. ft. of finished living space and a generous 40.07 x 100.22 ft lot, it offers exceptional comfort, functionality, and style. Boasting 4+2 bedrooms, this thoughtfully designed home features an open-concept main floor, ideal for modern family living. The completely new eat-in kitchen includes a stunning quartz island and countertops, along with new appliances. The house includes two sets of fridges, dishwashers, microwaves, washers, and dryers. Enjoy two fully renovated bathrooms on the main level, hardwood flooring throughout, and all new doors . The lower level is fully finished with two bedrooms, a second kitchen, a separate entrance, and a new bathroom perfect as an in-law suite, rental unit, or student housing just minutes from Mohawk College. Outside, enjoy a private backyard oasis, complete with new landscaping, fresh grass, and new exterior lighting. Additional upgrades include a new 200 Amp electrical panel, all new light fixtures and pot lights throughout, smooth ceilings, freshly painted interior and exterior, new stairs, a new backup valve, and all new low-level windows. Ideally located within walking distance to Mohawk College, St Joseph's Hospital, local elementary schools, the Rail Trail, and just minutes from scenic waterfalls, the Chedoke Stairs, Hillfield Strathallan College (JKGrade 12), Westmount Secondary School, and all major amenities. (id:53661)
1514 - 15 Glebe Street
Cambridge, Ontario
Elevate Your Everyday at the Gaslight Condos, Gaslight District Living Redefined. Step into 1,126 square feet of sleek, contemporary design in this bright and airy corner suite. Wrapped in floor-to-ceiling glass and flooded with natural light, this residence blurs the line between home and sanctuary. A sprawling 195 sq. ft. balcony serves as your private front-row seat to the views of the Grand River and The Gaslight Square, accessible from both the living room and the primary suite. Inside, the vibe is clean, refined and refreshingly modern. The updated chef-inspired kitchen is dressed in crisp white cabinetry, quartz countertops, designer tile backsplash and premium appliances built for both function and flair. The open-concept layout seamlessly connects your kitchen, dining and living zones under soaring 9-foot ceilings. Two generous bedrooms, two full bathrooms, in-suite laundry, plenty of large closets and sophisticated finishes throughout complete the space.Bonus perks: underground parking, a private storage locker, and a lifestyle rooted in one of the city's most vibrant cultural hubs. (id:53661)
336 Pineview Gardens
Shelburne, Ontario
Welcome to 336 Pineview Gardens a beautiful, fully finished detached home in the heart of Shelburne, perfectly situated on a quiet court ideal for families. This 4-bedroom home sits on a large lot, offering ample space both inside and out for growing families or those who love to entertain. Step inside to find a bright and welcoming layout with spacious living and dining areas, a family room, and a cozy finished basement. The sunroom provides a sun-soaked retreat, perfect for morning coffee or evening relaxation. The kitchen offers great functionality with walk to yard, while upstairs youll find four generous bedrooms including a primary suite with walk-in closet. The home is finished top to bottom and features an attached garage and parking for up to five cars. Outside, the fully fenced yard is ideal for kids, pets, or weekend barbecues, and there's extra space along the side yard for gardening or additional storage. Location is everythingand here, youre walking distance to local schools, parks, and trails. Fiddle Park, the library, and Shelburne's vibrant downtown core with cafés, restaurants, grocery stores, and essential services are all nearby. Whether you're enjoying a quiet night in or a stroll to town events, this location offers the perfect balance of small-town charm and convenience. If you're looking for a home that checks all the boxes space, style, location, and value336 Pineview Gardens is it. Don't miss this opportunity to own a move-in ready familyhome in one of Shelburnes most desirable neighbourhoods. (id:53661)
55 Rockcliffe Drive
Kitchener, Ontario
Welcome to 55 Rockcliffe Drive, Kitchener! Stunning 3+1 Bedroom Freehold End-Unit TH with bright, open-concept layout in a family-friendly neighbourhood of Huron Park No Fees - Freehold ownership. This beautifully maintained, well kept and move-in ready 3+1 bedroom, 4-bathroom freehold end-unit townhouse comes with 1 bedroom basement rental apartment located in the heart of the vibrant and nature-filled community. This home offers the perfect blend of tranquil surroundings and modern convenience, making it an ideal choice for families, professionals, or savvy investors. Enjoy peaceful living among protected wetlands, lush forests, and scenic meadows, with access to walking trails, boardwalks, and lookout pointsperfect for outdoor lovers, Surrounded by Nature. Easy access to Highway 401, Minutes to Kitchener GO Station, Close to parks, schools, shopping, and all essential amenities. Primary suite with custom walk-in closet and 4-piece ensuite, Convenient 2nd floor laundry room with utility sink, Modern kitchen with walkout to private deck and fenced backyard. Finished basement apartment with a separate bedroom, kitchen and full bath ideal for rental income, a home office, or multi-generational living.Dont wait book your showing today ! (id:53661)
12 Blaney Street
Brant, Ontario
Discover 12 Blaney Street, a 2,235 sqft of beautifully designed living space in the heart of Paris, Ontario. Built by Fernbrook Homes, this 4-bedroom, 3-bathroom home features brand-new flooring and updated light fixtures throughout the main and upper level. The front foyer welcomes you into the dining area and a large kitchen with tons of natural light, large island, S/S appliances, storage, tiled floors that flows into a cozy family room with a gas fireplace perfect for entertaining! Upstairs, the spacious primary bedroom offers a walk-in closet with an ensuite and three generously sized bedrooms that provide both comfort and versatility for growing families or those needing extra space. Enjoy the convenience of a double garage with remote openers, all just a 2-minute walk to the Grand River and minutes from downtown Paris, boutique shops, schools, parks, and more. (id:53661)
735 Wellington Avenue S
North Perth, Ontario
Spacious, bright, and move-in ready, this Listowel bungalow offers an open-concept kitchen, dining, and living area with a walkout to a covered porch and a generously sized backyard. The main floor features three bedrooms, two full bathrooms, and a convenient laundry room.The fully finished basement includes a large rec room, two additional bedrooms, a three-piece bathroom, and a second kitchen, perfect for rental potential. Tenants can enjoy private access to the basement through the garage. Additional highlights include a workshop and ample storage space.An attached double garage and efficient geothermal heating ensure year-round comfort. The expansive backyard also features a large storage shed, ideal for a man cave, hobby shop, or future detached workspace, perfect for families or anyone who values extra room to grow. (id:53661)
3 Black Knight Road
St. Catharines, Ontario
10++ Well kept 3-bedroom, Modern Eat-In kitchen, 2-bathroom. Finished Basement with Large Rec Room, Laundry Room. Thousands spent outside. Two patios for great Entertainment!! Situated in the North-End of St. Catharines. Close to local schools, public transit and shopping. (id:53661)
98 Esther Avenue
Cambridge, Ontario
Welcome to your dream home in the heart of Cambridge, offering stunning views of the Grand River and the Galt Country Club. This beautifully updated family residence is set on a private lot with no rear neighbours, featuring a heated pool, hot tub, and a covered deck with a TV perfect for relaxing or entertaining year-round. Inside, you'll find a spacious 3-bedroom layout with a bonus office above the garage ideal for working from home. The primary suite is a true retreat with a newly renovated ensuite featuring a freestanding tub, dual vanity, and an expansive glass shower. The main floor boasts a completely renovated kitchen with soft-close cabinetry, under cabinet lighting, an oversized island, built-in Samsung appliances, and a convenient pot filler above the stove. Additional features include main floor laundry, a cozy family room with a wood-burning fireplace, and a fully finished lower level with a 4th bedroom, full bath, and plenty of space for recreation. Recent upgrades include new garage doors, all new windows, eavestroughs, fascia, downspouts, modern interior doors, trim and baseboards (2023), and new furnace, water heater, and water softener (2024). With breathtaking views and a stylish, move-in-ready interior, this home offers the perfect blend of luxury and comfort. (id:53661)
303 Terrace Wood Crescent
Kitchener, Ontario
Prepare to be impressed by this exceptional custom-built Heisler home. This luxurious bungalow seamlessly blends elegance, comfort, and functionality in every square inch. From the moment you arrive, the curb appeal is undeniable. Perfectly manicured gardens and professional landscaping set the tone for what awaits inside. Step into your private backyard oasis complete with a stunning saltwater pool, hot tub (2023),mature trees, and lush greenery offering tranquility and complete privacy. Whether you're hosting a summer barbecue, relaxing poolside, or soaking under the stars in the hot tub, this outdoor space is a true showstopper. Inside, you're welcomed by a grand foyer with dramatic lit niches that lead into the welcoming open-concept living, dining, and kitchen area perfect for both entertaining and everyday living. The living room features a sleek, custom gas fireplace that adds both warmth and ambiance throughout the seasons. The gourmet kitchen is centrally located with upgrades galore. Enjoy meals in the elegant dining area while taking in the stunning views of your private backyard retreat. Retreat to the serene primary suite with a spa like ensuite, oversized walk-in closet, and its own private entrance to the backyard mere steps from your hot tub. Thoughtfully designed for convenience and entertaining, a 3rd side entrance off the pool area leads directly to a stylish 3-piece bath ideal for guests and pool users alike. The main floor offers an additional 2nd bedroom with 16 foot vaulted ceilings. The fully finished basement continues to impress with two large additional bedrooms, full bath, home gym, and large entertainment area. The 2.5 car garage is built with the same quality of the home - it is impeccably maintained, has heat pump offering comfort all year round. This home is more than just a place to live it's a lifestyle. Come and experience the perfect balance of luxury, privacy, and community in one of the regions most desirable neighborhoods. (id:53661)
29 Dyer Crescent
Bracebridge, Ontario
Welcome to this stunning 3 bedrooms bungalow recently new built located on a quiet crescent nestled in desirable White Pines Community. Offering 3 spacious bedrooms and 2 ensuite bathrooms. The open-concept design features 9-foot ceilings, filled with sun light, thanks to oversized windows, Many NEW Upgrades: Pot Lights, Ceiling Fixtures, Stylish Wall Arts, Zebra Blinds throughout. Living room has new modern electric fireplace, and walk out to enjoy privacy backyard. Modern kitchen is a chef's dream with quartz countertops, a large island and sleek new stainless steel appliances. Primary room includes a large walk-in closet and an upgraded standup shower with glass door. Generous - sized 2nd Bedroom offering ensuite bath. Additional 3rd Bedrm can be used for an office and directly access to garage. Enjoy the convenience of being within walking distance to school and just minutes from local Shopping, Golf Club and Restaurants. This dream home is perfect for all families. Don't miss your chance to view this stunning home ! (id:53661)
106 Laurentian Drive N
London East, Ontario
Immaculate 3+2 Bedroom Brick Bungalow in Fairmont Subdivision! This beautifully updated home boasts 3 bedrooms, 2 full baths, and a fully finished basement with separate entrance perfect for extended family or potential rental income. Enjoy a spacious living room with pass-through window, a formal dining room with bay window, and a kitchen with new backsplash, updated countertops, and stainless steel appliances. The master suite features cozy den/sunroom with fireplace leading to a private, fenced backyard. Recent updates include a new furnace, tankless water heater, AC exhaust fan, and new attic insulation. The lower level includes 2 bedrooms, a renovated bath, and a gallery kitchen with high-end washer/dryer. The exterior offers ample parking, a stamped concrete patio with gazebo, and a new garden shed. Located in a family-friendly neighborhood, within walking distance to schools and close to Hwy401.Dont miss this gem book your showing today! (id:53661)
165 Trentside Lane
Quinte West, Ontario
"PRIME WATERFRONT - Start living the dream" Discover your own piece of paradise with this beautiful waterfront property! Breathtaking views are yours to behold everyday of the year. situated on one of the wider parts of Trent River, you feel like you're on the lake. Tucked off Trentside Lane, this detached 5 bedroom home offers the perfect blend of tranquility and convenience. On the main and upper floor of this home, you'll find bright and spacious layouts with two full kitchens and two fully functional living spaces your family will enjoy for years to come. Outside, is an entertainer's dream, complete with a huge wrap around deck, covered porches, a beach, a private dock for your boat, a fire pit perfect for relaxing or hosting gatherings and yes, your very own western saloon. Frankford is the perfect little tourist trap! The homeowner rented the upper level each summer as a vacation rental. Steps to the hiking trails, 10 minutes to the 401, 10 min to Trenton, 25 min to Belleville, close to Sand Banks and an hour and a half from GTA. (id:53661)
Lower - 196 Lisa Marie Drive
Orangeville, Ontario
Experience Comfortable And Stylish Living In This Spacious, Open Concept 8ft Basement Apartment Located In One Of The Areas Most Desirable Neighbourhoods. Enjoy The Convenience Of A Private Entrance That Offers Complete Privacy And Independence. This Beautifully Renovated Unit Features A Modern Kitchen With Custom Tile Backsplash, Brand New Stainless Steel Appliances, And Ample Cabinet Space Perfect For Cooking And Entertaining.The Bright And Airy Living Room Is Enhanced With A Fireplace, Creating A Warm And Inviting Atmosphere Ideal For Relaxing After A Long Day. The Apartment Also Includes Private Ensuite Laundry, So You Never Have To Share Facilities. Additional Highlights Include Dedicated Parking, Thoughtful Finishes Throughout, And A Layout Designed To Maximize Comfort And Functionality. Nestled In A Quiet, Safe, And Family-Oriented Community With Easy Access To Public Transit, Shopping, Parks, And Schools This Is A Rare Opportunity To Live In A Well-Maintained Home That Combines Style, Privacy, And Convenience.Tenant Is Responsible For 30% Of Monthly Utilities (Heat/Hydro/Water). Backyard Is Accessible And Shared. (id:53661)
4788b Briton-Houghton Bay Road
Rideau Lakes, Ontario
One of a kind, resort like estate on beautiful Otter Lake right off of paved Briton Houghton Bay Rd. 5 great size bedrooms with 2 more in the fully finished walkout basement with new engineered hardwood floors, and 5 total bathrooms including a spa like Master en-suite completed in 2024. Custom kitchen with quartz counters, vaulted ceilings, huge stone fireplace, games room and theatre. Huge deck and massive stone patio with outdoor kitchen area and fireplace facing the lake, sand beach, inground fiberglass salt water pool, professionally landscaped also over looks the beautiful calm lake. fully paved driveway leading to 2 car attached garage plus separate detached garage for your toys. All this on 3+ acres. plus much more. A must see that won't disappoint. (id:53661)
43 Riverside Crescent
Toronto, Ontario
Nestled in a cul-de-sac in a coveted neighbourhood, this stunning 4+1-bedroom, 6-bathroom property offers luxurious living with breathtaking views of the Humber River and magnificent west-facing sunsets. This home combines unparalleled beauty and tranquility, boosting almost 5000 square feet of expansive living space filled with natural light, highlighting the serene surroundings. The spacious bedrooms, each with vaulted ceilings and ensuite bathrooms provide ultimate privacy. The backyard oasis features a stunning in-ground pool, with ample space for entertaining, while creating a perfect retreat for relaxation. A truly exceptional lifestyle opportunity. Travertine flooring throughout main living including foyer, kitchen, hallway, principal bath and basement foyer and mud room. Basement features stone walls, wine cellar, expansive storage. (id:53661)
130 All Saints Crescent
Oakville, Ontario
Spacious 5-Bedroom Home in Prime Eastlake Over 9,000 sqft Lot. Outstanding opportunity in one of Southeast Oakville's most prestigious neighborhoods! Set on a quiet crescent in the highly sought-after Eastlake community, this updated 5-bedroom, 4-bathroom 2-storey detached home sits on an expansive 9,073 sqft private lot, perfect for families looking to move in, renovate, or build their forever home. Walk to top-ranked schools including Oakville Trafalgar High School, Maple Grove PS, and E.J. James. Surrounded by parks, scenic trails, and just minutes to the lake. This prime location offers the ultimate in family-friendly living. Highlights include a professionally finished basement with a 2-piece bathroom, den, and a large open recreation area ideal for entertaining or multi-generational use. Move in and enjoy, renovate to suit your style, or build your dream home in one of Oakville's most established and desirable school zones. (id:53661)
84 Bermondsey Way
Brampton, Ontario
New legal 3-bedroom basement apartment in a corner townhouse with large, above-ground windows for safety and natural light. Step into this move-in-ready, fully furnished home designed for both comfort and functionality. With a bright, open-concept layout, 9-foot ceilings, and large, sun-filled windows, this space feels modern and welcoming from the moment you enter. Each of the three private bedrooms is thoughtfully set up with a cozy bed, study table, and stylish decor ideal for rest, work, or study. The spacious living and dining area offers a relaxed vibe, complete with a comfy couch, coffee table, and TV stand. Large windows flood the space with natural light, creating a warm and inviting atmosphere where you'll want to kick back and unwind. The kitchen has all you need to make cooking a breeze stainless steel appliances, plenty of counter space, and ample cabinets for storage. The bathroom features a sleek stand-up shower with a glass door, adding a modern touch to your daily routine. Plus, there's a dedicated workspace for remote work or study, making this home perfect for todays lifestyle. Enjoy the convenience of separate laundry and a private entrance for added privacy. Located near transit, GO Station, grocery stores, and parks, with quick access to Pearson Airport and downtown Toronto. Tenant to pay 35% of total utilities. Ready to make this your new home? Schedule a viewing today it wont last long! **EXTRAS** Fridge, Stove, Washer, Dryer, 1 Parking Spot, All Furnishings and furniture, Steps Away From Grocery, Park ,Public Transit, Mount Pleasant Go Station, Schools (id:53661)
2879 Arlington Drive
Oakville, Ontario
Bright & Spacious 4+2 Bedroom Home Located In Clearview, One Of The Most Sought After Neighbourhoods In Oakville, With Approximately 3800 Square Feet Of Living Space This Beautiful Home Offers A Main Floor Den/Office, Gourmet Kitchen & Island W/ Corian Counter Tops; Step To Top Rank Ele School (James W. Hill Public School); Top Rank High School (Trafalgar High School); Minutes To 403 And Qew (id:53661)
409 - 1040 The Queensway Street
Toronto, Ontario
Welcome To Loggia Condos! Gorgeous 2 Bed, 2 Full Bath Suite In Split Bedroom Layout In Great South Etobicoke Location. Open Concept With Kitchen & Breakfast Bar. 2 Walk-Outs To Large Private Terrace, Master Bedroom With Juliette Balcony & 4 Pc Ensuite and Ensuite Laundry. Amenities Galore: Fully Equipped Fitness Centre/Gym, Sky-View Indoor Lap Pool, Open Roofed Hot Tub, Sauna, 24/7 Concierge/Security! Visitor Parking. Steps To Public Transit, Cineplex, Shopping, And More! Quick Access To Gardiner/QEW & 427.*1 Parking spot and 1 Locker*. It's All There For You! (id:53661)
548 Regina Drive
Burlington, Ontario
Nestled on a serene cul-de-sac, this charming, updated bungalow beckons with the promise of a tranquil lifestyle, moments from the lakefront and vibrant downtown and parks. Perfect for first-time buyers, growing families, or down-sizers who still cherish a spacious outdoor retreat, this home offers an idyllic blend of convenience and comfort. With two well-appointed bedrooms on the main floor, plus a versatile extra bedroom in the fully finished basement with a walk-up. This residence is flooded with natural light, creating an airy and inviting atmosphere throughout. The generous 50 x 152 lot presents a private backyard oasis, complete with a refreshing pool and a hot tub, set amidst ample entertaining space that promises countless memories with friends and family. For those who appreciate a touch of individuality, the three-season She Shed/Man Cave (167 sq ft) presents a delightful escape for hobbies or a fun-filled play area for youngsters/teens. With six parking spaces accommodating guests or family vehicles, and an array of tasteful upgrades ensuring the property is move-in ready, this home is a canvas awaiting your personal touch. For those looking to expand, plans for a second-story addition are available, offering a glimpse into the potential future of this already captivating abode. This residence is a gem within the market, eagerly awaiting its next chapter with you. (id:53661)
3841 Densbury Drive
Mississauga, Ontario
Elegant and upgraded 3-bedroom semi-detached home on a quiet street in a high-demand area, featuring a modern kitchen, freshly painted interior, and a finished basement with a separate entrance ideal for potential rental income. The fully fenced yard includes a patio, perfect for entertaining. This spacious home offers parking for 5 vehicles (4 on the driveway, 1 in the garage) and is centrally located near Hwy 401, 407 & GO Station, shopping malls, and within walking distance to both public and Catholic elementary schools. (id:53661)
244 Tawny Crescent
Oakville, Ontario
Welcome to this stunning, open-concept home offering comfort, style, and modern upgrades throughout. Perfectly located in a quiet, family-friendly neighborhood, this property is just a short walk to the lake, parks, trails and surrounded by highly rated schools. Open-Concept Main Floor with upgraded kitchen and eating area seamlessly flowing into the spacious great room, creating the perfect space for entertaining or family gatherings. Modern Kitchen, featuring granite countertops, a large island, under-mount sink, stainless steel appliances, and a stylish slate backsplash. Enjoy direct access to the beautifully landscaped backyard through the garden door. Conveniently located 2nd Floor Laundry near all bedrooms and a finished Basement which Includes a spacious media room and a den-ideal for a home office, playroom, or guest area. This home offers a perfect blend of elegance, functionality, and location. Don't miss the opportunity to lease this exceptional property! Pictures are from before the current tenants moved in. Tenants to pay 100% of utilities. (id:53661)
1505 - 5105 Hurontario Street
Mississauga, Ontario
Brand new building thisLarge 2 bed + den corner unit in Mississauga. Sun-filledunit is approximately 900 Sqft with large Balcony.. Enjoy natural light throughout the day with east- south west view. 9 F Ceiling . . Den can be used as an office or dining room. The Primary Bedroom comes with a mirror closet and ensuite washroom. Separate thermostat for both bedrooms. Mississauga is an ideal place to set down roots, live, work, play and raise a family. Close proximity to public transit, go bus, major highways (401, 403, & Qew), Future LRT, square one shopping center, schools, restaurants, library, art center and parks. This condo offers unbeatable convenience ensuring a vibrant and fulfilling lifestyle for its residents. 24 hours Concierge service Tenant pays for Hydro. 1 underground parking space. Canopy Towers places dining, retail, and entertainment options at your doorstep. Rising 34 story's, Canopy Towers makes a striking impression on the Mississauga skyline with its contemporary architecture and integrated mix of residential and commercial spaces. (id:53661)
33 - 365 Murray Ross Parkway
Toronto, Ontario
Welcome to Unit 33 at 365 Murray Ross Parkway, a cozy three-storey townhouse that blends modern style with everyday comfort. 3 Bedrooms, 2.5 Bathrooms end-unit offers functional layout with more windows, allowing more natural lights. This townhouse is in a safe, family-friendly neighbourhood just steps from York University, making it a great choice for students and staff. Public transit is close by, with subway stations and bus stops just a short walk away, so getting around is easy. You'll also find shops, cafes, restaurants, and schools nearby for all your daily needs. If you enjoy the outdoors, Downsview Park and the York University campus are close, offering lots of green space to relax or play. Unit 33 at 365 Murray Ross Pkwy is a wonderful place to call home, offering comfort, convenience, and a great location. (id:53661)
63 - 7340 Copenhagen Road
Mississauga, Ontario
Welcome to this beautifully maintained 3-bedroom, 2-bathroom corner-unit townhouse nestled in a quiet, family-friendly neighbourhood of Meadowvale. Owned by the original owner, this home exudes pride of ownership with thoughtful upkeep throughout. Ideal for families, the property is surrounded by top-rated schools including Shelter Bay PS, Edenwood MS, and Meadowvale SS. Enjoy access to multiple parks and recreational amenities all within walking distanceperfect for an active lifestyle. Commuters will appreciate the easy access to public transit, with a street-level stop just two minutes away and Meadowvale GO Station within a 17-minute walk. This is an excellent opportunity to own a move-in-ready home in a safe, established community. (id:53661)
58 Frontenac Crescent
Brampton, Ontario
Beautifully upgraded semi-detached home on a premium pie-shaped lot in one of Bramptons most prestigious locations, just minutes from the Cassie Campbell Community Center! This gem features separate living and family rooms, no carpet throughout, a spacious family-size kitchen with large breakfast area, and generously sized bedrooms including a primary suite with a walk-in closet and 4-piece ensuite. Enjoy a professionally finished basement with a separate entrance, living room, bedroom, full bathroom and its own laundry perfect for rental income or extended family. Home includes two separate laundries, a newer roof (2019), furnace (2022), A/C (2017) and many more upgrades throughout. Extra-wide lot offers added outdoor space, making this the ideal home for families and investors alike! (id:53661)


