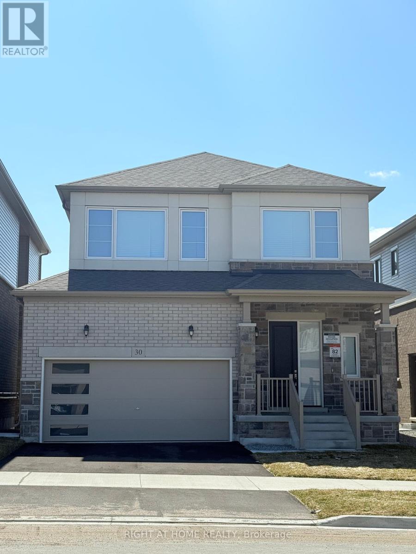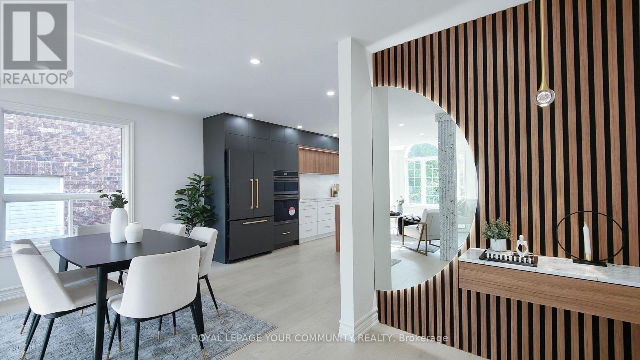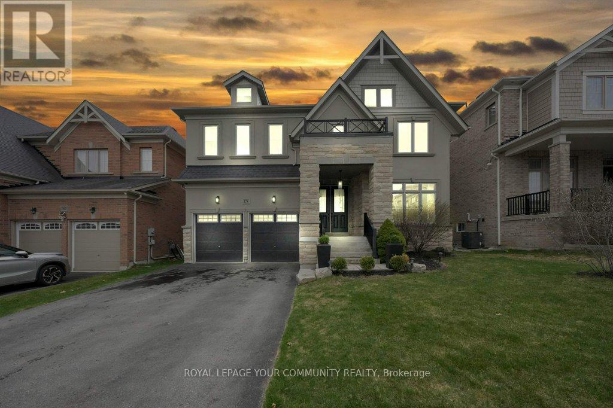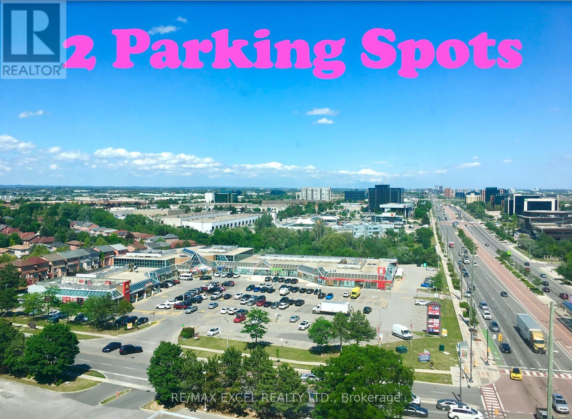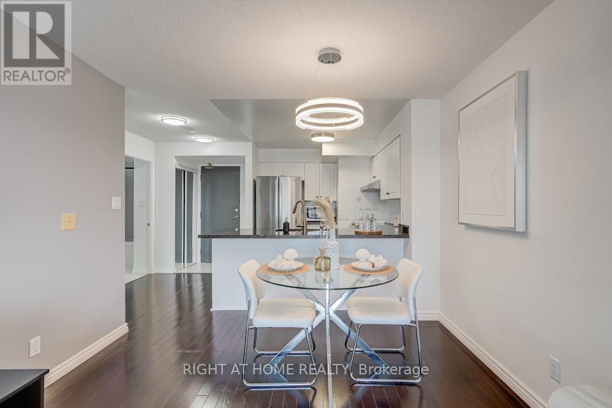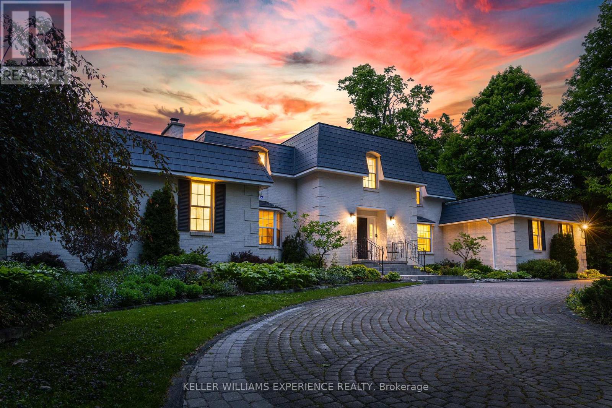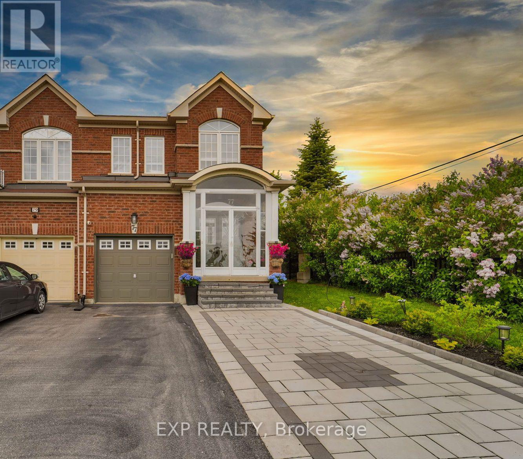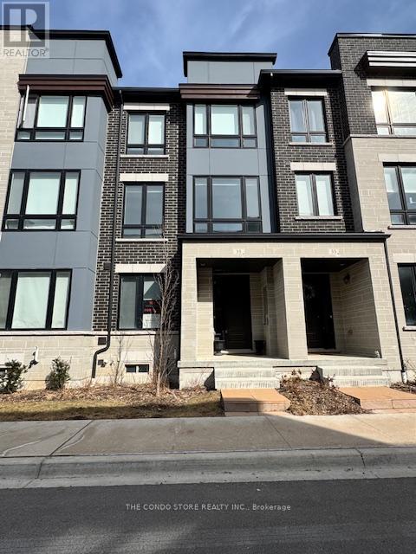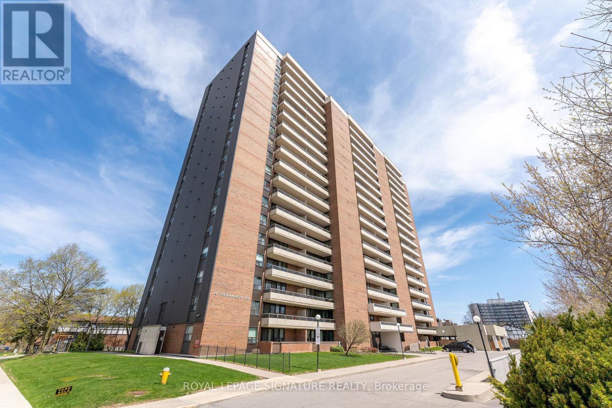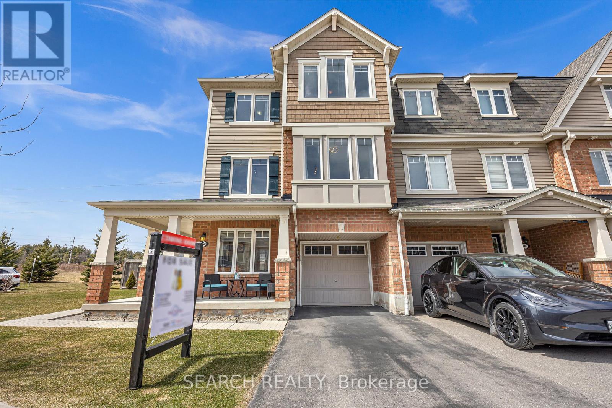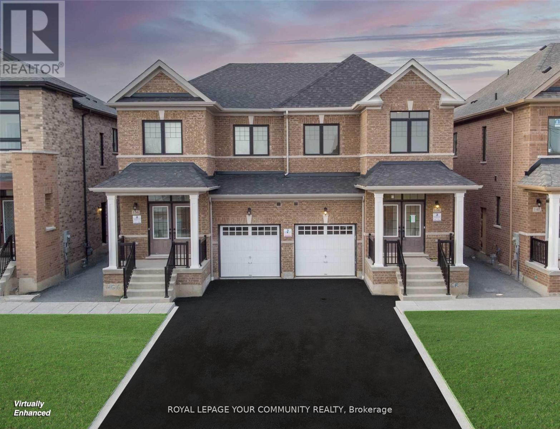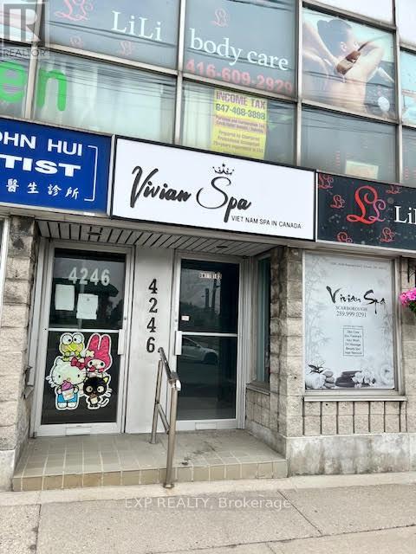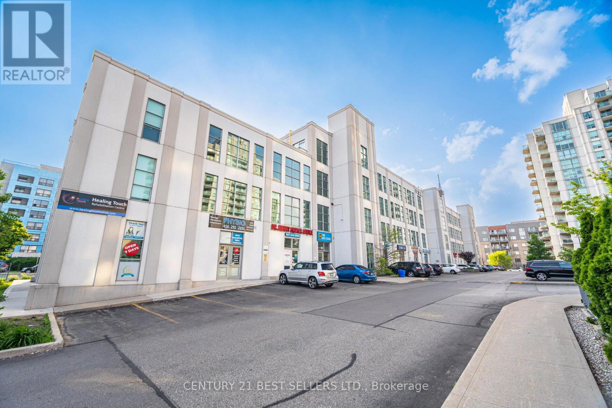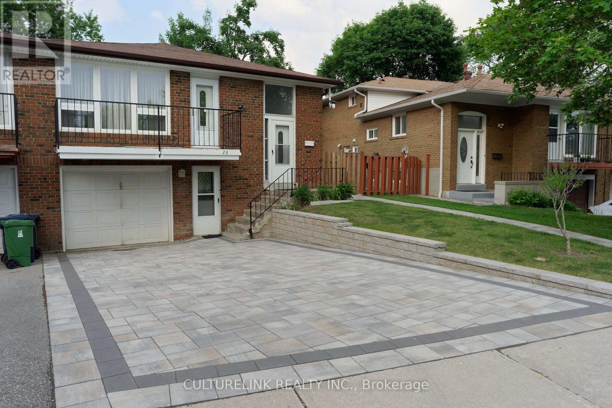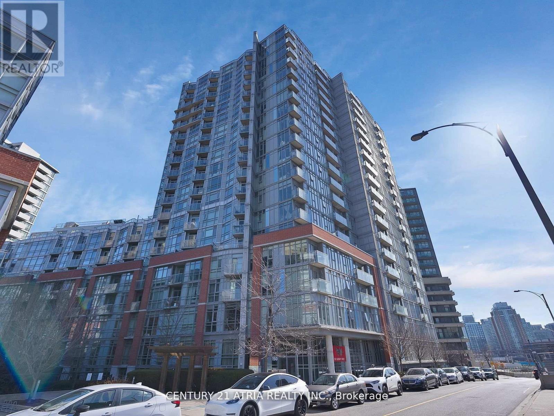88 Eaton Street
Halton Hills, Ontario
Welcome to this beautifully maintained 3 +1 Bedroom home, offering a perfect blend of comfort, style, and functionality. Located in the desirable Georgetown South neighborhood, this property boasts a newly renovated kitchen with custom cabinets, granite countertops, soft close cupboards and drawers, lazy susan and breakfast bar. The main areas feature a built in surround sound system, perfect for entertaining or enjoying cozy nights in. The finished basement offers a fourth bedroom, 3 piece bathroom and large rec area for a media room, home gym or additional living space. Upstairs, you will appreciate the convenience of a second floor laundry room, making household chores easier and more efficient. Primary bedroom features a fully renovated ensuite with granite counters, large windows And walk In closet with loads of storage. The exterior is just as impressive, with a professionally installed in-ground heated saltwater pool and surround sound system offering a luxurious resort like experience right in your backyard and includes a pet friendly dog run. Backing onto the school adds extra privacy with no neighbors behind. Enjoy this beautifully maintained landscaping with the help of an automatic sprinkler system ensuring your outdoor space stays lush and green all season long. (id:53661)
83 Hummingbird Hill Road
Oro-Medonte, Ontario
Top 5 Reasons You Will Love This Home: 1) Perched high above the rolling countryside, this spectacular vantage point offers uninterrupted sunrise and sunset views, perfect for gazing out over the serene beauty of Horseshoe Valley to the south and take in the distant majesty of the Blue Mountains to the west, a truly rare panorama 2) Experience the peace and privacy of over 47-acres, with approximately 45-acres of prime, usable farmland, nestled along a quiet sideroad, delivering a tranquil rural lifestyle while still being just a short drive from all local amenities 3) Countryside haven paired with a collection of well-maintained outbuildings, including an implement shed, a combination hay and wood shed, a dedicated workshop, and a classic barn, ideal for farming, storage, or creative pursuits 4) The heart of the home is a large, welcoming eat-in country kitchen featuring a cozy wood stove, perfect for gathering with family and friends, exuding warmth, character, and timeless comfort 5) One of the most beloved spaces in the home, the sunroom provides a peaceful setting to unwind, sip your morning coffee, or watch the changing light over the landscape, an oasis of calm in every season. 1,946 above grade sq.ft. plus a partially finished basement. Visit our website for more detailed information. (id:53661)
30 Shepherd Drive
Barrie, Ontario
Welcome to a beautifully crafted Brand new home by Great Gulf, an award-winning builder known for quality and innovation. Step into contemporary interiors that blend modern living with a natural, seamless flow. Designer touches and carefully curated features elevate the aesthetic, while the layout is thoughtfully planned for everyday comfort and convenience. This stunning, single-family-sized residence offers not only elegant finishes but also a practical and livable space. Set on a premium lot backing onto open green space, it provides privacy and tranquil views plus lots in upgrades throughout its interior. Highlights include a walk-out basement, hardwood stairs from the main floor to the basement, 4 spacious bedrooms, and 4.5 bathrooms. Enjoy brand new stainless steel appliances and 9-foot ceilings on both the main and second floors. The semi-finished walkout basement offers endless possibilities for personalization. Luxury upgrades include a gas fireplace (with a cooling fan and electrical outlet ready for TV mounting), quartz countertops in the kitchen and all bathrooms, and a double-car garage prepped with an EV charging outlet. The builder has also added a 3-piece ensuite bathroom in the basement for added convenience. (id:53661)
64 Stately Drive
Wasaga Beach, Ontario
Fantastic opportunity to rent a 3 Bed, 3 Bath Townhome With Luxury Upgrades In The Sunnidale Community! This newly built 2-storey home has upgraded floors, kitchen, appliances and pot-lights throughout! Plenty O F Space, High Ceilings, And Large Windows cast This Perfect Family Home In Plenty Of Natural Light. Enjoy three well appointed bedrooms including an impressive primary suite with walk-in closet and full ensuite washroom. Plenty of storage throughout including an unfinished basement with ensuite laundry. Enjoy the convenience of multi car parking and a garage! Short drive to downtown Wasaga Beach, in this growing New Development by Redberry Homes. Short Drive To Town, Beaches, Grocery Store, Shops, Restaurants & More! (id:53661)
1075 Lakeshore Road E
Oro-Medonte, Ontario
Top 5 Reasons You Will Love This Home: 1) Appreciate approximately 65' of pristine waterfront on Lake Simcoe, complete with a spacious dock, ideal for lounging, sunbathing, or soaking in the lakefront views 2) A large elevated deck just off the front entrance offers breathtaking views of the water, creating the perfect setting for morning coffee, outdoor dining, or evening cocktails 3) The dry boathouse, approximately 11'x18', provides convenient storage for water toys, gear, and seasonal essentials 4) Recent updates include a newer furnace, tankless water heater, stylish new flooring throughout, granite kitchen countertops, recessed lights, and one of the decks completed in 2021 and the other in 2025 5) A perfect blend of comfort and convenience in a scenic lakeside setting, ideal for weekends away or year-round enjoyment. 1,594 above grade sq.ft. Visit our website for more detailed information. (id:53661)
258 Pringle Drive
Barrie, Ontario
Discover Refined luxury in this impeccably and tastefully re-designed residence. Open Riser Steps Beautifully modern Kitchen with Built-in appliances. Enjoy your Large Primary Bedroom and Massive4 pc bathroom along with another Bedroom and bathroom on Main Floor. Plus an additional 2Bedrooms and an Office in Basement With a Huge Rec room with endless possibilities. (id:53661)
507 - 15 Water Walk Drive
Markham, Ontario
Stunning High Floor Unit in a Prime Markham Location - Bright, Open, Unobstructed East-Facing View and a Large Balcony! This 1 + 1 Unit Boasts a Modern Interior with an open Den and 2 Washrooms, offering both Style and Functionality! Double Closets in Bedroom! Spacious Laundry! Ample Storage! This Chic Unit certainly provides a Comfortable Living Space ideal for those seeking Urban Living in the Heart of Markham! 1 Parking Included! Bldg Features Amazing Amenities: Concierge, Gym, Games Room, Rooftop BBQ/Party Room, Infinity Pool, and visitor parking! Easy Access to 404, 407, Viva Bus! Walk to parks, Schools, Restaurants, Plazas, Supermarkets etc.! Minutes drive to the York University Markham Campus! This convenient location puts you in the perfect community along Rouge River Valley! Don't Miss It! (id:53661)
178 Gar Lehman Avenue
Whitchurch-Stouffville, Ontario
***A Spectacular Home In The Prestigious Prairiewood Enclave*** Welcome To The Epitome Of Modern Luxury, Home To Just 51 Exclusive Residences Crafted By Sorbara. Spanning An Impressive 4,000+ Sq Ft, This Magnificent Property Is More Than Just A House.It's A Lifestyle Waiting For You To Embrace. Packed With Premium Upgrades And An Unbeatable Layout, This Home Is Truly Move-In Ready And Poised To Exceed Every Expectation.Step Into The Grandeur Of This Masterpiece, Featuring Pot Lights That Illuminate The Space With Warmth And Elegance. The Custom Cabinetry Throughout The Home Marries Style And Functionality, While The Gourmet Kitchen Is A Culinary Dream Come True. From Its High-End Finishes To Its Impeccable Design, This Is Where Memories Are Made Around Meals And Laughter. Every Detail Has Been Considered, From The Coffered Ceilings That Add Architectural Beauty To The Separate Office.A Versatile Space That Can Easily Transform Into An Additional Bedroom To Suit Your Needs. The Second Floor Den Can Also Be Transformed To A Bedroom As Well, Giving You An Option For A 6 Bedroom Home! This Home Is Perfect For Entertaining With An Open Concept Space And Separate Formal Living All Available In One Fantastic Place!With Expansive Living Spaces, This Home Is Ideal For Both Relaxation And Entertaining. The Unspoiled Basement Offers Endless Potential To Customize And Expand Your Dream Home. Escape To The Covered Back Porch, Where You Can Unwind While Overlooking Tranquil Greenspace. A Perfect Retreat For Nature Lovers. The Property Is Located Mere Moments From Top-Rated Schools, Scenic Parks, And 5KM Of Breathtaking Trails, Making It Ideal For Families Who Value Community And Outdoor Living. This Home Is Not Just A Dwelling; Its A Testament To Craftsmanship, Comfort, And Elegance. Discover The Unparalleled Charm Of Prairiewood Living, And Let This Stunning Residence Become Your Forever Haven. Don't Wait - Your Dream Home Awaits. This Is The Opportunity You've Been Waiting For! (id:53661)
65b - 65 West Beaver Creek Road
Richmond Hill, Ontario
Prestige Business Part available for sub-lease. 2 Office plus huge open area. 2 Was Rooms & Private Kitchen (id:53661)
1206 - 398 Highway 7 Road E
Richmond Hill, Ontario
Welcome to this Luxurious Corner Unit Condo in the Heart of Richmond Hill with 2 Side-By-Side Parking Spots and a locker.This Stunning Unit (896 Sq. Ft.) with Spectacular SE View includes 2 Split Design Bright Spacious Bedrooms & Media Area + 80 Sq ft Balcony. Upgrade in Kitchen and Vanity With Quartz Countertops / Backsplash and Tiles, Laminate Floor Thru-Out and 9 Ft Ceiling. The Condo Fee Includes Internet Service. Amenities: Gym, Library, Billiards, Party Room, 24-Hr Concierge at Boutique Style Lobbies, Parcel Locker Box, Guest Suite and Visitor Parking.Prime Location - Walks to Banks, Restaurants, Schools, Shopping, Walking Trail & Ponds. VIVA AT FRONT DOOR. Close To 404 / 407, Langstaff GO Station & Richmond Hill Centre Bus Station. (id:53661)
304 - 19 Northern Heights Drive
Richmond Hill, Ontario
Welcome to this spacious 650 sqft Suite with 9 Ft. Ceilings and All UTILITIES Included (incl cable and internet). The open concept long living and dining areas easily accounts for den space and easily accommodates a home office, reading nook or workout space. The kitchen has newer stainless steel appliances, Long sun-filled living and dining room with new light fixtures and balcony access. Spacious primary bedroom with direct access to balcony and deep sliding door double closet. Ensuite laundry and 4 piece bathroom complete this functional and beautiful unit. Modern and well maintained unit and building. Private & Secure w/Gatehouse & 24-7 Security guards! Walk to area Restaurants and Hillcrest Mall. Building amenities includes; tennis court, jungle gym play area, Sauna, gym, Pool & Renovated party room. (id:53661)
1836 Quantz Crescent
Innisfil, Ontario
Nestled in a little-known enclave at the border of Innisfil and Barriean exclusive location even most locals haven't discovered this timeless custom-built estate offers the rare blend of city convenience and peaceful seclusion. For the first time in 35 years, this remarkable home is being offered for sale by its original owners, who designed it as a forever residence with care, craftsmanship, and character in every detail. Set on nearly 2.5 acres of park-like grounds surrounded by mature trees, this property delivers total privacy while being just minutes from everything: fine dining, golf, Friday Harbour Resort, the GO Station, major shopping, and steps to the shimmering shoreline of Lake Simcoe. Boasting approximately 5,000 square feet of beautifully finished living space, the home features unique white brick imported from New York State, creating a stately yet inviting curb appeal. A sweeping circular interlock driveway adds to the grandeur, offering ample parking for family and guests. Inside, you'll find spacious living areas with multiple fireplaces and thoughtfully designed spaces. The upper level features five generously sized bedrooms, while the bright, walk-out lower level offers the potential for two more perfect for extended family, guests, or a home office. Large windows throughout bring in natural light and offer tranquil views of the lush backyard. Main level features office or nanny suite with seperate entrance and full bathroom. The efficient radiant heating system has been recently upgraded to natural gas, providing modern comfort with timeless efficiency. Custom features throughout including woodwork, layout, and finishes add to the character and exclusivity of the home. This is not just a property its a lifestyle. Private yet connected, grand yet warm, and ready for its next chapter. (id:53661)
77 Catalpa Crescent
Vaughan, Ontario
Stunning 3-Bed, 4-bath Freehold Corner Townhome that feels just like a Detached Home! With approx. 2000 sq.ft. of living space above ground plus a beautifully finished basement, it has it all- style, space, and a location you'll love. Excellent curb appeal, Situated in the highly desirable Patterson neighborhood in Maple, its just a quick walk to Maple GO Station and surrounded by every convenience you need. Located in the catchment for some of the highest-rated schools in all of York region, whether you're raising a young family or planning ahead, you'll have access to exceptional education options right from day one. $$$ spent on thoughtful upgrades, interlocked stone in backyard & front yard. Step inside through double doors & you're welcomed into a bright foyer leading to separate living/dining and family rooms a rare find in townhomes! The main floor is bright & airy thanks to oversized windows, upgraded, modern lighting & high ceilings. Timeless white kitchen is as functional as it is beautiful, featuring stone countertops, a matching backsplash, stainless steel appliances & a cozy breakfast nook with custom made accent wall. Step out to enjoy one of the largest backyards for homes on the street, complete with interlocking stone perfect for summer hangouts or a little quiet time outdoors. Upstairs, the primary suite offers tranquil golf course views, large walk-in closet, an Ensuite bath with a soaker tub and glass-enclosed shower. Two more spacious, sun-filled bedrooms share a freshly updated 4-piece bathroom with new vanity. Downstairs, the fully finished basement gives you extra space for whatever you need- home office, movie room, gym, or playroom. Extended driveway, No Sidewalk- fits up to 4 cars, ideal for hosting family and friends. You're also just minutes from grocery stores, cafés, restaurants LCBO, Eagles Nest Golf Club, multiple parks, trails- you name it! This home is the complete package- Move-in ready and waiting for you to make your own. (id:53661)
35 Steamboat Way
Whitby, Ontario
Live By The Lake In The Wonderful Complex Of Whitbys Luxurious Waterside Villas. This Three Story Townhouse Has A Double Car Garage 3 Bedroom Home Features An Open Concept Main Floor With Stunning Hardwood Floors. The open-concept living and dining area is perfect for entertaining with Quartz Countertops, Stainless Steel Appliances And A Gourmet Kitchen With Breakfast Bar. Large Primary Bdrm That Features 5Pc Ensuite With Frameless Glass Shower & A Luxury Soaker Tub! Walk-In Closets In Master With 9' Ceilings Throughout. A Commuters Dream With The Proximity To The GO Station And The 401. This Home Is Great For Entertaining (id:53661)
207 - 15 Torrance Road
Toronto, Ontario
Welcome to this generously sized, bright, updated one bedroom + den unit conveniently in Scarborough's Eglinton East community located close to TTC, GO station, restaurants & coffee shops. Perfect for first time buyers, down sizers or investors - very functional floor plan with bright large living & dining rooms with updated flooring, separate den perfect for home office / guest room. Maintenance fees include all utilities, parking spot and an ensuite locker. The spacious primary bedroom features a large double closet while the versatile den can function as a home office, nursery or guest room. Minutes to Eglinton Go station, TTC, shopping, schools and parks. Renovated kitchen with new stove & dishwasher and ample storage. (id:53661)
2400 Bronzedale Street
Pickering, Ontario
Welcome to this Show-Stopper End-Unit Freehold Townhouse with fantastic curb appeal and no neighbours at the back for added Privacy. The perfect home for growing families or first-time buyers. The first floor features a den that can be converted into an additional bedroom or a home office if needed. Direct Access to the garage from inside. Also on the first floor is a beautiful sun-drenched living room, where you can access the huge composite deck (16 x 22), covered by a gazebo, and a private fenced yard - perfect for family gatherings and summer BBQs. The Second Floor greets you with abundant natural light, an open-concept family room, an official dining room, an eat-in kitchen with a Center Island, high-end kitchen cabinets, a backsplash, quartz countertops, and Stainless Steel Appliances. A true haven for your family. A laundry room with ample storage also awaits you on this floor. The Third Floor is a welcoming space to rest and relax, featuring three spacious bedrooms. The master bedroom features a 3-piece en-suite and a walk-in closet. This End-Unit Townhouse, which feels like a semi with 3-sided unobstructed windows, will delight your client with its side yard, enclosed private backyard, and the charming, functional layout of the entire house, located in a safe and family-friendly neighbourhood. Minutes away from the Mall, Shopping Plazas, schools, Transit, Hwy 401/407 & GO Train. Walking Distance To Golf Course. A true Move-In-Ready Gem you will be proud to call HOME! No POTL fees! (id:53661)
138 Christine Elliott Avenue
Whitby, Ontario
Beautiful 3-Bedroom Semi-Detached Home with Separate Entrance in Prime Whitby Location. Welcome to 138 Christine Elliott Avenue beautifully maintained 3-bedroom, 3-bathroom semi-detached home nestled in one of Whitby's most sought-after neighborhoods. This property offers a perfect blend of comfort, functionality, and potential for future customization. Spacious Layout with Open-concept living and dining areas with a cozy fireplace, ideal for family gatherings. Modern Kitchen Equipped with Stainless Steel appliances and ample cabinetry. Primary Suite Features a generous bedroom with a private ensuite bathroom and walk-in closet, Two well-sized additional bedrooms with ample closet space, sharing a full bathroom. Main-floor laundry room, Separate Entrance Provides direct access to the unfinished basement, offering potential for an in-law suite or rental income. Built-in single-car garage, Additional parking space, accommodating up to two vehicles. Private and spacious back yard, ready for landscaping or gardening projects. Situated in a family-friendly neighborhood with a strong sense of community near Taunton and Cochrane, this home is close to schools, parks, shopping centers, and public transit, providing easy access to all amenities Whitby has to offer. This home is perfect for families seeking a comfortable living space with the added benefit of a separate entrance for future expansion or rental opportunities. Don't miss the chance to make this versatile property your new home! (id:53661)
111 - 1585 Markham Road
Toronto, Ontario
Beautifully Finished Ground Floor Unit with Prime Exposure This fully finished ground floor unit boasts excellent visibility and exposure to high traffic throughout the day. The seller has made significant investments to enhance the space, including the completion of three rooms, a washroom, a reception area, and more. The property also includes one underground owned parking spot and offers convenient access to Highway 401 and Markham Road. (id:53661)
2324 - 5 Sheppard Avenue E
Toronto, Ontario
Furnished! **Prime Location with Luxurious, Resort-Style Amenities Offering Unmatched Convenience and Comfort!**Stunning open-concept 1-bedroom + den unit featuring high ceilings in the tallest and most prestigious condo in North York. Enjoy direct indoor access to two subway lines. World-class amenities include a fully equipped gym, yoga studio, whirlpool, steam and dry sauna, theatre, games and media rooms, and a rooftop terrace with an outdoor pool, Jacuzzi, BBQs, and more! Minutes to Highway 401, grocery stores, and top dining options. (id:53661)
23 Lowbank Court Sw
Toronto, Ontario
Very Spacious semi-detached bungalow. Located on quiet inner street in prestigious Bayview Wood Steeles area. Main floor provides open concept/spacious kitchen, granite countertop & backsplash, ceramic floor. Laundry dryer/washer on main floor. Spacious living room newly upgrade LED pot lights & light fixtures as well as walk out to balcony with a newly replaced storm door. Hardwood floor throughout. 3pcs ensuite & his/her closet master bedroom, two other bedrooms with window. Newly 4pcs bathroom on main floor. Separate Basement entrance at front & from rear to backyard. Basement offers large, cozy recreational area, kitchen with fridge, 4 pcs bathroom & another laundry area with dryer & washer. Ideal for an in-law or quest suite as well as for rental income. Great investment opportunity. Recently paved interlock driveway & walkway to main floor stairs. Large driveway can park 3 to 4 cars. New fence. Walking distance to schools, ravine, trail, mall, TTC and minutes drive to 404. (id:53661)
373 - 415 Jarvis Street
Toronto, Ontario
This townhouse tucked back in a quiet laneway offers multi-level living and a perfect rooftop terrace. Enjoy a full modern kitchen with breakfast bar, full-sized stainless appliances and granite counters.Cozy up in front of the gas fireplace with stunning feature wall in your open-concept living space. Upstairs both bedrooms have generous closet space and natural light and then head up to the amazing xxxsqft rooftop terrace equipt with gas BBQ hook up, water and electricity.Your ideal outdoor escape right in the heart of the city. The home comes with underground parking, locker and s stone's throw from Yonge subway, TMU and the Village. (id:53661)
92 Avondale Avenue
Toronto, Ontario
Welcome to one of Toronto's most desirable neighborhoods .In highly rated Earl Haig School district. This well- maintained detached home offers 1,444 square feet above grade ,plus a fully finished 902-squar -foot basement with separate entrance - ideal for extended family ,a home office inside, you will find 3 bedrooms and 3 bathrooms ( 2full ),a large walking closet, and a bright functional layout with lots of storage . the open-concept Kitchen and dining area make it easy to cook , host , and enjoy time together .The private low maintenance backyard features interlocking stone, a basketball court , and a treehouse - perfect for kids and entertaining . Just steps from Glendora , Avonshire, and Avondale parks with splash pads , playgrounds , tennis court , with skating and tobogganing in the winter . Minutes to the 401, TTC, Whole Foods, Longo's , Shoppers drug Mart, a 24-hours Rabba, and a variety of Restaurants and Cafe . (id:53661)
907 - 150 Sudbury Street
Toronto, Ontario
Welcome to the West Side Gallery Lofts Where Loft Living Meets Community Vibes Step into stylish, urban living in this bright and spacious 2-bedroom, 2-bathroom loft in the heart of Little Portugal. Featuring soaring 9-footceilings, exposed concrete and ductwork, and floor-to-ceiling windows, this unit offers the true industrial-chic aesthetic with all the modern comforts. And the most unique feature? The stunning concrete floors! Thoughtfully updated, the building has seen major wins. The elevators have been modernized, and a new secure package delivery system(hello, Blue Box Lockers!) has been implemented thanks to proactive and responsive management. A reimagined amenity space is also underway, with construction started on a brand-new, expanded gym replacing the old pool. Plus, enjoy current perks like a party room, guest suites, ample visitor parking, and extra parking spots available for rent. Location? Unbeatable. You're surrounded by the best of the West: Queen West, King West, Liberty Village, Parkdale, and the Ossington Strip. Grab a bite at Bar Prima, hang with friends at The Drake, pick up pizza from Badiali's or treat yourself at Bang Bang Bakery its all just steps away. With the Queen streetcar and Dufferin bus at your door, the city is at your fingertips. Exhibition GO is a 6-minute drive, and you're just minutes from the Gardiner and Lakeshore. West Side is the Best Side come see for yourself! (id:53661)



