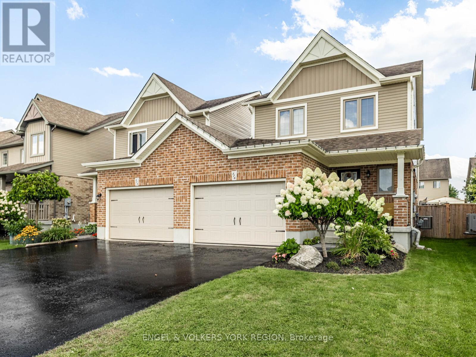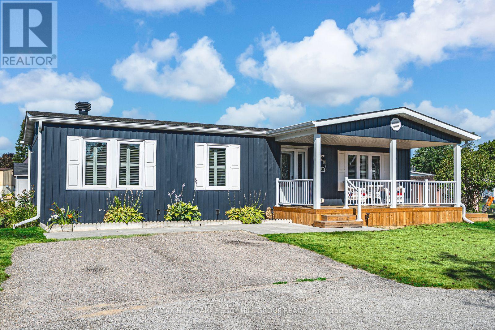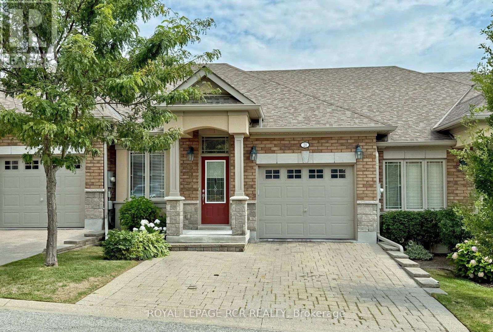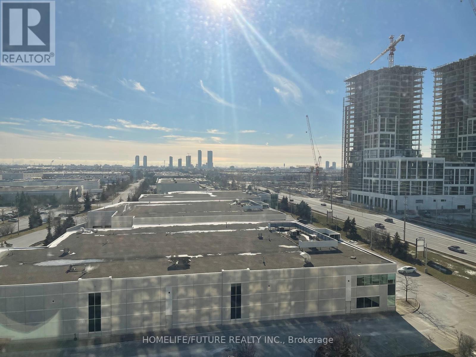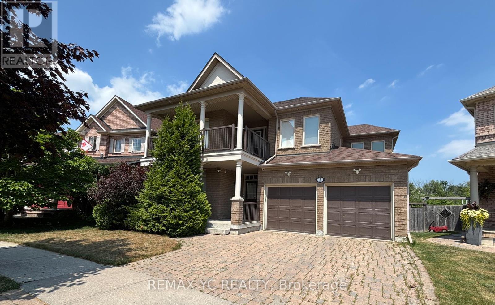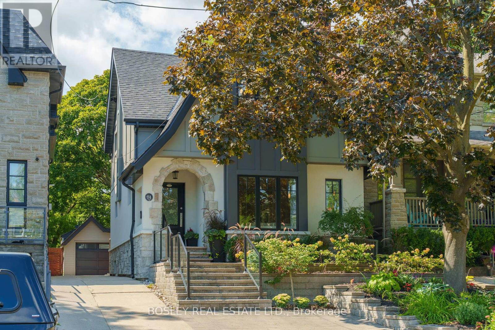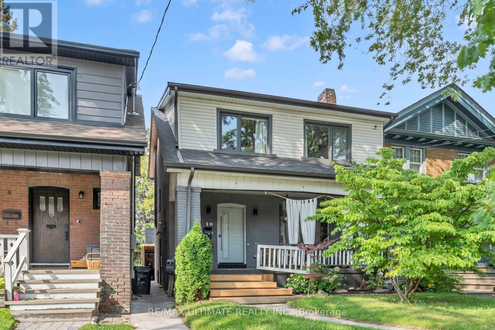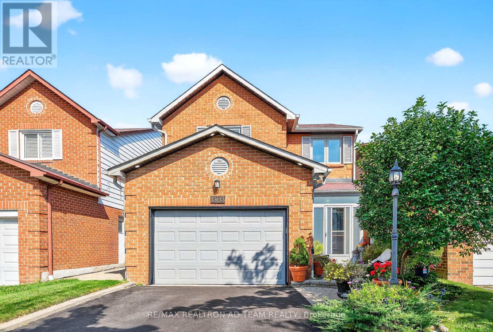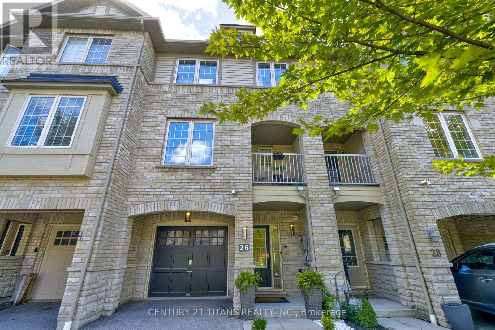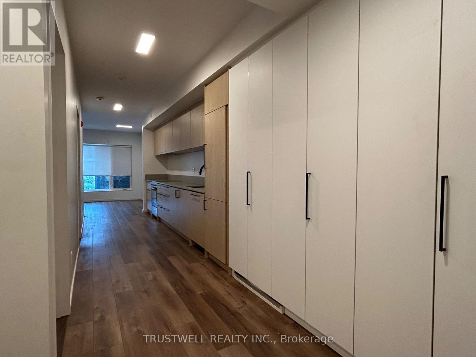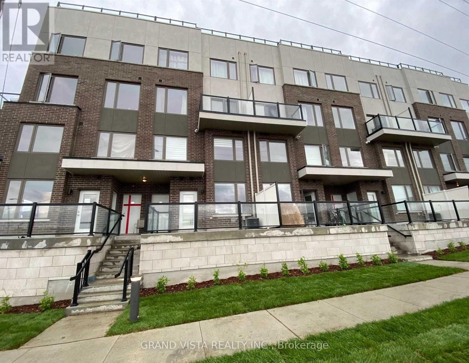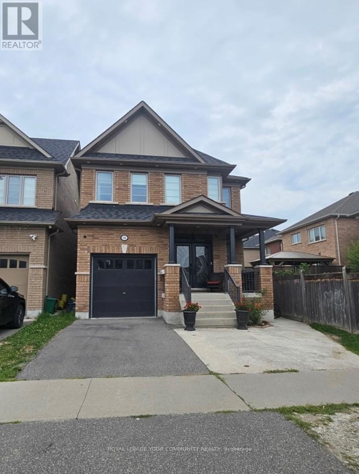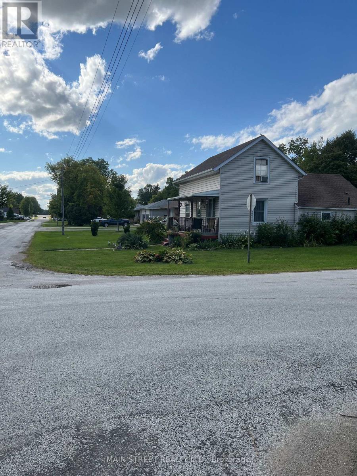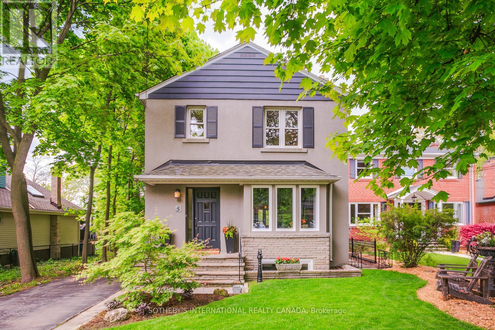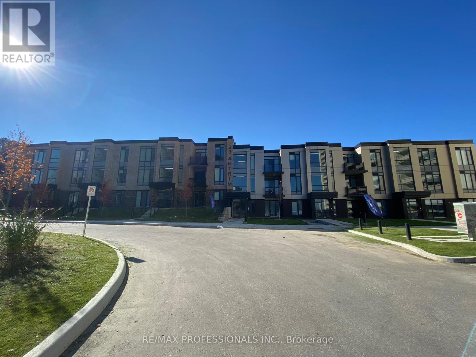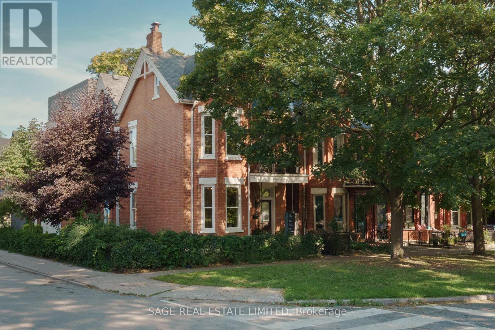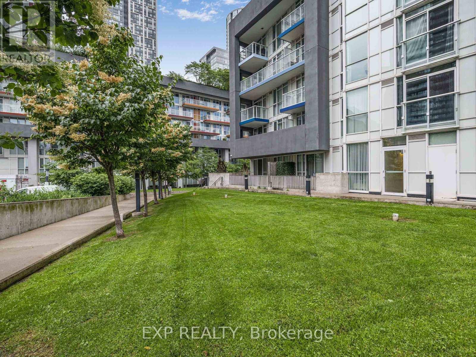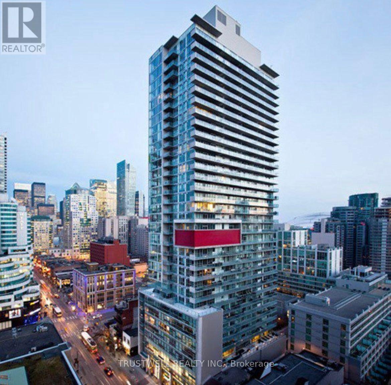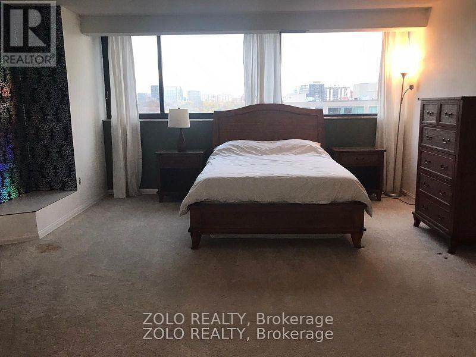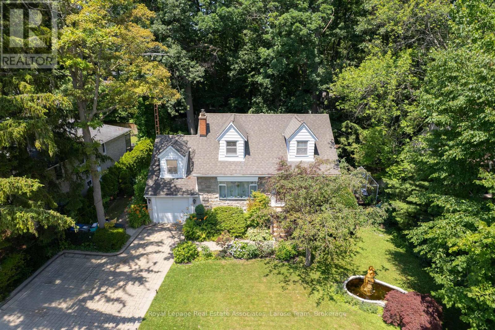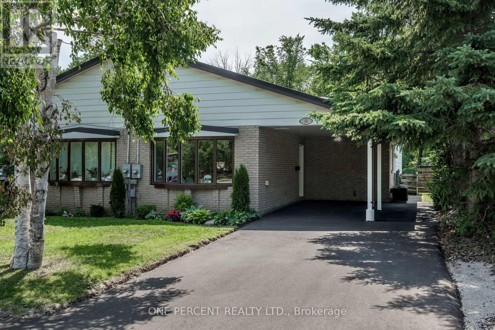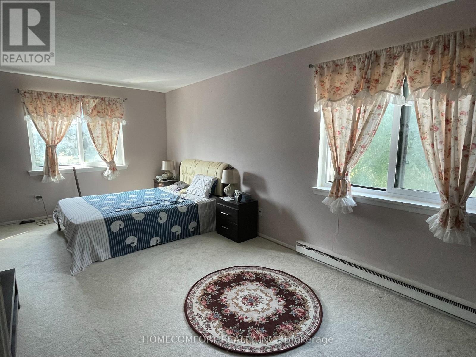18 North Street E
Orillia, Ontario
Well Maintained, Cozy 3 Bedroom Home With Additional 658 SqFt Detached Garage With Space To Park 4 Cars! Nestled On Large 48 x 154.08 Lot In Sought After Orillia! Main Level Boasts Hardwood Flooring & Large Windows Throughout Allowing Tons Of Natural Lighting To Pour In. Spacious Living Room With Brick Fireplace & Massive Window Overlooking Front Yard. Formal Dining Room Is Perfect For Hosting Family & Friends For Any Special Occassion! Eat-In Kitchen With Backsplash, & Access To Backyard Patio & Private, Fenced Backyard! Convenient Main Level Bedroom Is Perfect For Guests To Stay With Closet Space & 3 Piece Bathroom. Upper Level Features 2 Spacious Bedrooms With Vaulted Ceilings & Closet Space, Plus Additional 4 Piece Bathroom. Partially Finished Basement Is Awaiting Your Finishing Touches With Tons Of Additional Storage Space, Rec Room, & Laundry Room With Sink & Cabinetry! Peaceful Backyard With Spacious Patio Space - Perfect For Hosting A Summer BBQ! Plus Lots Of Additional Green Space Surrounded By Mature Trees For Additional Privacy! Beautiful Curb Appeal With Lovely Gardens In Front & Backyards! Extra Long Driveway With 4 Extra Parking Spaces! Nestled In An Ideal Location Just A Short Walk To Couchiching Golf & Country Club, Hillcrest Park, & Orchard Park Public School! Short Drive To All Additional Amenities Including Couchiching Beach, Hawk Ridge Golf Club, Lightfoot Trail, Zehrs, Walmart, Highway 11 & Highway 12, Schools, & Restaurants! Perfect Starter Home For Those Looking To Enter The Market! (id:53661)
7 - 19 Cheltenham Road
Barrie, Ontario
Tucked away on a quiet street, this beautifully updated townhouse offers over 1,000 sq ft of bright, open living space. Freshly painted with a renovated kitchen (2025), its completely move-in ready. The open-concept design makes it perfect for both entertaining and everyday living.Step out onto your private balcony to enjoy morning coffee or evening sunsets. Upstairs, you'll find two spacious bedrooms offering comfort and retreat. Added conveniences include a storage locker and a prime location close to highways, transit, top-rated schools, shops, and restaurants. This is a home that truly has it all book your showing today before its gone! (id:53661)
112 Carriage Shop Bend
East Gwillimbury, Ontario
This nearly-new, thoughtfully upgraded residence by CountryWide Homes is ideal for young families, professionals, or anyone seeking more space in a thriving and welcoming community. Nestled in one of Queensville's most desirable neighborhoods, this home combines contemporary elegance, a functional layout, and access to excellent amenities in a family-oriented setting. Step inside to an airy open-concept design featuring 9-foot ceilings, engineered hardwood floors, stylish pot lights, and upgraded iron picket railings. The spacious family room, complete with a warm fireplace, provides an inviting space for everyday living or entertaining guests. At the heart of the home is a stunning kitchen showcasing extended cabinetry with crown moulding, quartz countertops, a large pantry, premium stainless steel appliances, including a chimney-style hood fan with walk-out to deck. Upstairs, you'll find four spacious bedrooms, including a peaceful primary retreat, two spa-like bathrooms, and the added convenience of upper-level laundry. The walkout basement offers endless possibilities ideal for a future in-law suite, income potential, or personal expansion. Conveniently located close to Highway 404, GO Transit, parks, schools, and everyday amenities, this home delivers the best of both worlds: tranquil suburban living with easy access to city life. Don't miss the chance to call this exceptional home yours. (id:53661)
2416 - 25 Richmond Street E
Toronto, Ontario
Welcome to Yonge and Rich! This bright and spacious corner suite has floor to ceiling window sand 9' ceilings throughout! Featuring a rare wide suite floor plan allowing for the very popular split bedrooms, each with outside windows! large expansive balcony spans the whole suite with a breathtaking high, unobstructed view. Modern open concept design with Stunning luxury finishes. Perfectly located just steps from Union Station, PATH, Eaton Centre, Universities, restaurants, financial district and so much more. Easy and quick access to QEW. State of the Art building amenities include: Pool, Yoga and exercise rooms, party room and more! (id:53661)
1424 - 498 Caldari Road
Vaughan, Ontario
Brand new 2 bed, 2 bath corner suite on the 14th floor with unobstructed panoramic views. Bright open layout with floor-to-ceiling windows, modern kitchen with built-in appliances and island. Primary bedroom features ensuite and walk-in closet. Luxury amenities include gym, yoga space, theatre, BBQ terrace, dog wash, and cold plunge. Steps to Vaughan Mills, transit, dining, Wonderland, Hwy 400 and hospital. Welcome to Abeja Tower 3! (id:53661)
176 Banting Crescent
Essa, Ontario
Welcome to your perfect family home nestled in the heart of Angus, a thriving and friendly community just minutes from CFB Borden. This well-maintained link property offers the feel of a detached home, with only the garage wall shared, ensuring privacy, comfort, and quiet living without the higher cost of a detached house.Step inside to discover a bright and spacious open-concept layout featuring 3 generous bedrooms and 2 bathrooms, ideal for families or those looking for some extra space. The unfinished basement is a rare bonus, fully customizable to suit your lifestyle, whether you're in need of extra storage, or dreaming of a home theatre, gym, office, or rec room. And, another huge bonus: the major mechanicals are all owned, including the furnace, air conditioner, and water tank, saving you money and hassle.Enjoy outdoor times in the large backyard, perfect for hosting BBQs, gardening, playing outdoors, or simply relaxing in your own private green space. This home is perfectly situated in a friendly neighbourhood close to everything you need: Great schools: Angus Morrison Elementary, Our Lady of Grace Catholic School; Parks & recreation: Angus Community Park, Essa Centennial Park, stunning walking trails; Shopping & essentials: No Frills, Shoppers Drug Mart, LCBO, Canadian Tire; and the Local dining favourites like Chucks Roadhouse, Wild Wing, Stacked Pancake House, or any number of the amazing local Pizzerias.Whether you're a growing family, first-time buyer, downsizing, and/or someone looking for a peaceful community with room to grow, this home checks every box and still has room for your personal touch. Dont miss out! schedule your private viewing today and see everything this Angus gem has to offer! (id:53661)
68 Riverview Road
New Tecumseth, Ontario
Beautifully appointed Woodroffe Model features fabulous ravine/golf course views overlooking scenic river and 7th Green. This 1,708 sf, 2 storey home plus full/finished lower level has been recently renovated and updated to include custom kitchen cabinets, quartz countertop w/backsplash, hands free kitchen faucet, numerous built-ins, stainless steel appliances and upgraded stainless steel range hood. Spacious open concept living/dining room area w/ large picture windows and walkout overlooking ravine/river and golf course. The 2nd floor offers a private primary bedroom suite w/ 5pc spa like ensuite including whirlpool air system tub and glass shower. The 2nd bedroom includes w/o to balcony with extensive views. The lower level has a generous sized family room w/ Napoleon gas fireplace, built-in bookshelves and wet bar counter. The lower level also includes a murphy bed, a renovated 3-piece bathroom w/ glass shower and a walk-out to patio area overlooking ravine/golf course. The convenient garden staircase provides access from lower to upper level yard area. Ideally situated in the welcoming and popular lifestyle/golf course development of Green Briar with access to walking trails and community centre. Just a short walk to restaurants, golf course and recreation centre. (id:53661)
10 Nettles Cove
Innisfil, Ontario
LIVE IN STYLE AT THIS FULLY RENOVATED BUNGALOW IN A 55+ COMMUNITY WITH RESORT AMENITIES AT YOUR DOORSTEP! Start your day at 10 Nettles Cove with coffee on the updated covered front porch, a leisurely walk to one of the two pools for a morning swim, and plans for an afternoon filled with friends, laughter and everything this vibrant 55+ community has to offer. Life is easy here in Sandycove Acres, where an on-site mall gives you a drugstore, cafe, variety store, salon, clothing shop and foot-care clinic right in the neighbourhood. Three clubhouses host ballrooms, kitchens, fitness facilities, games rooms, libraries, two heated outdoor pools, laundry facilities, dart boards, indoor and outdoor shuffleboard, walking trails, garden plots and a woodworking shop, along with a full calendar of clubs, theatre, dances, card nights and social events. Just 10 minutes to South Barries shopping and GO Station and 15 minutes to Innisfil Beach Park, this fully renovated one-level home is designed for low-maintenance, worry-free living. The navy blue exterior with crisp white shutters, updated covered front porch, newer rear deck, custom-built shed and two newer storm doors sets a polished tone. The open-concept layout features a neutral palette of paint tones, tasteful finishes throughout, California shutters, pot lights, and updated flooring. The kitchen impresses with stainless steel appliances, white cabinetry, a large island with pendant lighting and quartz countertops that extend up the wall as backsplash. Three well-sized bedrooms include two with custom closets and built-in cabinetry, and a third with built-in cabinetry and a clothing rod. A versatile den/office and two updated 4-piece bathrooms, including one with a dual vanity and large glass-walled tiled shower, complete the layout. Updated insulation keeps things comfortable year-round, making this stylish and meticulously maintained #HomeToStay a standout for those ready to live their golden years to the fullest. (id:53661)
21 Upper Highland
New Tecumseth, Ontario
Lifestyle living in the luxurious area of Briar Hill surrounded by Golf Course, Nottawasaga Inn, Recreation Centre and minutes to Alliston. 1+1 bedroom condo townhouse with open concept living/dining with walkout to deck and gas fireplace. Spacious kitchen with lots of cupboards, granite countertops perfect for the chef in your life, breakfast area overlooking front yard, master bedroom with 4pc ensuite and picture window. Finished basement with large rec room perfect for entertaining, walkout to patio, 2nd bedroom with B/I closet, 3pc bath and laundry room. (id:53661)
804 - 9075 Jane Street S
Vaughan, Ontario
Spacious 2+Den, Great Location, Close To Many Amenities, Steps To V.M Malls, T.T.C., Subway Extension, Bus Routes, And New Hospital. Such As Top Of The Line Kitchen With Quartz Countertop, Centre Island, Fully Integrated Appliances, Upgraded Baths. Guest Suite, Theatre Room & Terrace W/Leisure Area. (id:53661)
5 Shoshana Drive
Richmond Hill, Ontario
Welcome To The Prestigious Rouge Woods Community! Stunning Detached Home On A Premium Ravine Lot With Finished Basement. Brand-New Flooring On 2nd Floor To Be Completed By August 16. Upgraded With High-Quality Drinking Water System And Whole-House Water Filtration & Softener System (Valued At $10,000). Located On A Quiet, Family-Friendly Street In Top School Zone: Bayview SS (IB), Richmond Rose PS & French Immersion. Bright & Spacious Layout With 9' Ceilings. Steps To Community Centre, Costco, Parks, Trails, And Bus Stops. Easy Access To Hwy 404 & GO Station. (id:53661)
605 - 70 Baif Boulevard
Richmond Hill, Ontario
Perfect for Downsizers and families alike with 1385 sq ft of fully upgraded luxury! It boasts 3 big bedrooms and 2 full washrooms, in-suite laundry room and parking for two cars. Check out the 115 sq ft balcony with sunny south-east exposure overlooking trees. Sophisticated, neutral decor throughout means this beauty is move-in ready! Large galley kitchen has abundant, newly refreshed white cabinets, bonus pantry storage and coffee bar, newer appliances, stone counters and custom glass tile backsplash. Separate formal Dining Room has plenty of room for family gatherings and overlooks the bright and airy Living Room. There's a generously-sized south-east balcony for morning coffee and container gardening. You'll love the "bungalow layout" with bedrooms, bathrooms and laundry in their own zones. The oversized Primary Suite offers privacy and a luxurious ensuite washroom, a separate seating area and a big, deep walk-in closet. Two additional bedrooms both boast big windows, double closets with organizers. A separate in-suite laundry room (not closet!) gives convenience and additional storage. Second full washroom. Enjoy a peaceful, park-like setting and a quiet, well-maintained, low-density building that is dog friendly. Condo fees cover ALL utilities - heat, hydro, water, air conditioning - plus cable tv and high-speed internet. There are fantastic fitness and recreation amenities, too. Fabulous location that is steps to Yonge St, with transit at the door, and an easy walk to shopping, groceries, and restaurants. Includes one storage locker and side-by-side parking for two cars only five stalls away from the elevator! Be sure to check out the walk-through video and 3D tour! (id:53661)
601 - 25 Town Centre Court
Toronto, Ontario
Welcome to this stunning suite located in a vibrant community with access to local amenities, Scarborough Town Centre, restaurants, public transit, shopping, and MORE! This condo combines style, comfort, and practicality. The open-concept layout is perfect for both relaxing and entertaining with a modern kitchen, spacious living room & private balcony. Large one bedroom with floor to ceiling windows. Great amenities include: 24/hrs security, well equipped gym, indoor swimming pool, bbq area, party room, visitor parking. (id:53661)
49 Furnival Road
Toronto, Ontario
Attention all buyers, downsizers, retirees, and first-time home buyers come see why Topham Park is the perfect location for your next home. You're not just buying a house; you're stepping into a home that offers style, warmth, and a community to match! Located in the highly sought-after Topham Park neighbourhood, 49 Furnival Road features 1+2 bedrooms, 2 bathrooms, and parking. Recently refreshed with new paint throughout and brand new carpet on the lower level, this home is move-in ready. The bright, open-plan living area with soaring 12-foot cathedral ceilings creates a light-filled space ideal for everyday living and entertaining. With extra-wide doorways and an open layout, the main floor is both spacious and accessible, offering ease of movement and comfort. Step outside to enjoy the backyard retreat and the inviting, tree-lined streets of this family-friendly community. With two generous bedrooms on the lower level, the flexible floor plan works beautifully for couples, small families, downsizers, or retirees seeking versatility, character, and functionality in one home. All this, just steps from parks, schools, transit, and local amenities. This home blends modern, open living with the charm and walkability of a warm, established neighbourhood. 49 Furnival Road truly offers style, space, and lifestyle in one exceptional East York location. (id:53661)
10 Sawyer Avenue
Whitby, Ontario
A Brooklin Stunner You Wont Want to Miss! Just steps from historic Brooklin Village, this fully renovated 4+1 bedroom, 4-bathroom home blends timeless charm with modern luxury across nearly 4,500 sq. ft. of turnkey living space. With a detached double garage, wraparound covered porch, and beautifully curated finishes throughout, this property is equal parts inviting and impressive. At the heart of the main floor, the chefs kitchen steals the show with its 48" gas range, top-tier appliances, waterfall quartz island, matching quartz backsplash, and hidden walk-in pantry that keeps counters clear and clutter-free. From here, walk out to the fully covered deck with a hot tub perfect for year-round entertaining and cozy evenings at home. The open-concept layout was designed with gatherings in mind, highlighted by a grand white oak staircase, custom fluted cabinetry with wine display, and a glass-enclosed office that adds a touch of contemporary elegance. Upstairs, retreat to the spacious primary suite, complete with an electric fireplace, an expansive custom walk-in closet room, and a spa-worthy 5-piece ensuite featuring dual vanities, a soaking tub, and glass-enclosed shower. The finished lower level offers incredible versatility and in-law suite potential, with a massive rec room, sleek wet bar, additional bedroom, and plenty of space for movie nights or game-day hosting. Located in one of Brooklins most sought-after neighborhoods, this home is within walking distance of top-rated schools and minutes to the now toll-free eastern 407 making commuting effortless while keeping cottage country within easy reach. This is more than a home its a lifestyle upgrade. Come see it for yourself! (id:53661)
84 Blantyre Avenue
Toronto, Ontario
Elevate Your Everyday! Welcome To 84 Blantyre Ave A Beautifully Crafted Custom Home Set On An Impressive 30x200 Ft Lot With A Private Backyard Retreat In The Courcelette School District. Over 3,600 Sq.Ft Of Meticulously Designed Living Space, Including The Basement, With Luxury Finishes & A Bright Open Concept Layout. 3+1 Bedrooms & 5 Bathrooms, This Home And Outdoor Space Are A True Entertainers Dream And Curated For Modern Family Living. Soaring Ceiling Heights & Expansive Windows Fill This Home With Extraordinary Natural Light. The Main Floor Features A Professionally Designed, Fully Equipped Eat-In Kitchen Complete With A Sub-Zero Refrigerator & Wine Fridge, Wolf Range, Oversized Island, And A Built-In Wet Bar Ideal For Family Gatherings & Busy Weekday Mornings. The Kitchen Flows Seamlessly Into The Airy Family Room, Where Oversized Sliding Doors Frame Views Of The Lush And Ultra Private Backyard. This Backyard Oasis Is Nestled Under A Mature Tree Canopy & Has Professionally Designed Hardscape Throughout. Custom-Built Swimming Pool, Hot Tub, Bar & Oversized Covered Eating Area Elevate Your Outdoor Experience. The Backyard Studio Suite Is Fully Equipped With A 3-Piece Bath & Kitchen Rough-In Providing Remarkable Versatility For Guests, In-Laws, Or A Dedicated Home Office. Upstairs, The Bedrooms Are Generous Sizes With Built-In Closets Providing Ample Storage & A Separate Office Or Homework Space. The Primary Suite Is Exceptional With Soaring 14-ff Cathedral Ceilings, Stunning Ensuite, Oversized Walk-In Closet & A Private Walk-Out Upper Deck. The Lower Level Is A True Extension Of The Home, Offering A Cozy Yet Spacious Family/Media Room, An Additional Bedroom With Its Own Private Bath Ideal For Guests, Nanny Suite Or Growing Teens. Set Within The Coveted Courcelette School District & Surrounded By A Strong, Vibrant Community, 84 Blantyre Is More Than A Home Its A Lifestyle. A Place Where Families Grow, Neighbours Connect, All While Enjoying Elevated Living. (id:53661)
10 Oakdene Crescent
Toronto, Ontario
Welcome to 10 Oakdene Crescent, a beautifully renovated detached two-storey home nestled on a picturesque, tree-lined street in Torontos sought-after Danforth community. Located in the highly coveted Earl Beatty school district, this home offers the perfect blend of charm, modern convenience, and an unbeatable location. Thoughtfully updated from top to bottom with all renovations completed under permits, this residence is truly turnkey and ready to welcome its new owners with peace of mind. The open-concept main floor features hardwood floors, pot lights, a stylish dining area with custom built-in banquette and storage, and a spacious living room highlighted by a custom stone media wall with gas fireplace. The chefs kitchen boasts a large island, built-in stainless steel appliances, and a walkout to a private deck and landscaped backyard perfect for entertaining. Upstairs, the spacious primary retreat impresses with a spa-like 3-piece ensuite complete with a custom vanity, heated floors, and a walk-in closet accessible from both the bedroom and bathroom. Two additional bedrooms feature custom built-in closets, while the elegant 5-piece main bathroom also offers double sinks and heated floors. The finished lower level, with a separate entrance, includes a versatile rec room, additional bedroom, and 3-piece bath ideal for guests, in-laws. The backyard is a private oasis, designed for both relaxation and entertaining. Enjoy the large deck, beautifully crafted interlocking stonework, built-in bench seating, and a custom stone table ideal for gatherings. The newly constructed garage with soaring ceilings provides secure parking and direct access from the rear laneway. With its prime location being steps to shops, restaurants, transit, and parks, this home truly offers the best of city living in a family-friendly neighborhood. 10 Oakdene Cres. is more than a house its a lifestyle opportunity in one of Torontos most desirable neighbourhoods. (id:53661)
1303 Redwood Lane
Pickering, Ontario
Welcome To This Beautifully Maintained Home Offering An Open-Concept Layout And An Enclosed Porch. The Living Area Features Crown Molding, Pot Lights, And A Large Bay Window Overlooking The Backyard, While The Cozy Family Room Offers A Fireplace And A Walkout To The Sunroom. Enjoy The Bright Three-Season Sunroom (Built In 2006) With Direct Access To The Deck, Perfect For Relaxing Or Entertaining. The Updated Kitchen Showcases Quartz Countertops, Complemented By Hardwood Floors On The Main Level And An Elegant Oak Staircase. A Main Floor Laundry Room Provides Convenient Access To Both The Side Of The Home And The Garage. The Spacious Primary Bedroom Includes A Four-Piece Ensuite And Walk-In Closet. The Finished Basement Offers An Open-Concept Recreation Room Complete With A Wet Bar, Ideal For Gatherings. Additional Highlights Include A Partially Interlocked Walkway, A Sprinkler System (Installed In 2009), And A Prime Location Close To Public Transit, Schools, Shopping, HWY 401/407, And The GO Station. Steps Away From Valley Farm Ravine, Scenic Trails, And So Much More. Extras: S/S Fridge, S/S Stove, Dishwasher, Washer, Dryer, Fridge In Bsmt, Tankless Water Heater, Water Softener, All Light Fixtures & CAC ** This is a linked property.** (id:53661)
26 Pendrill Way
Ajax, Ontario
Welcome to 26 Pendrill Way in Northeast Ajax. Enjoy the freedom of owning a freehold property!! This Freehold Townhome (NO MAINTENANCE FEES NO POTL FEES) features 2 Bed + 1.5 Bath, stone/brick exterior with a functional open concept floor plan. Step into the main level featuring a bright & spacious eat In kitchen with breakfast bar that flows seamlessly into the large living room/dining room area with a walk out to the patio. Ideal for first time buyers, young professionals or down sizers. 2nd Level features large primary bedroom with semi-ensuite bathroom and oversized walk-in closet. Nice sized second bedroom with large window. Freshly painted throughout. Built-in shelves and office nook. Entrance to home from attached garage. Easily Park 2 Cars . Don't miss out on this great home in the ideal location in a family friendly neighbourhood! Highly rated Voila Desmond School and neighbourhood parks just steps away. Transit, 401 & 407 highways, Costco, restaurants, banks & grocery stores all In close proximity. (id:53661)
64 Mcgowan Dr Drive
Whitby, Ontario
**Assignment Sale** Discover your dream home in the heart of Rural Whitby with this brand-new, never-lived-in **Basil model** freehold home, offering 1,863 sq. ft. of comfortable living space. This beautiful home features 9-foot ceilings on both the main and second floors, a cozy electric fireplace in the family room, stylish oak stairs, four large bedrooms, 2.5 bathrooms, and a bright open-concept kitchen that's perfect for everyday living and entertaining. With smart upgrades throughout and plenty of space for the whole family, this home is both practical and stylish. Located just minutes from parks, schools, places of worship, and all the everyday amenities you need, don't miss this incredible opportunity! (id:53661)
201 - 377 Broadview Avenue
Toronto, Ontario
Well laid-out 1+den with approximately 755 SF of space. Den can be used as a 2nd bedroom. Open living/dining, broad kitchen, ensuite laundry, and built-in closets for extra storage in foyer and bedrooms. Walk to East Chinatowns markets and cafés, play at Riverdale Park East (courts, track, pool, rink, epic city views). Multiple streetcars connect directly to Broadview Station. A calm, convenient North Riverdale address with outdoor space. (id:53661)
205 - 377 Broadview Avenue
Toronto, Ontario
Bright 1+den with a smart floor plan and approximately 135 sf of terrace. Den can be used as a 2nd bedroom. Open living/dining, sleek kitchen, ensuite laundry, and built-in closets for extra storage. Walk to East Chinatowns markets and cafés, play at Riverdale Park East (courts, track, pool, rink, epic city views). Multiple streetcars connect directly to Broadview Station. A calm, convenient North Riverdale address with outdoor space. (id:53661)
109 - 1460 Whites Road N
Pickering, Ontario
"Location Location Location" This Stunning 2 Bedroom 3 Bath Located On The Edge Of Pickering's Most Desirable Neighborhoods, Just Outside Of Toronto With A Few Steps Near Everything: Go, Ttc, Schools, Shopping, Restaurants, Banks & The 401. This 2-Storey Townhouse Comes With A Large Main Floor Open Concept Layout, 9 Foot Ceilings, Engineered Hardwood Flooring, Stylish Modern Kitchen, Laundry Ensuite On The Upper Level, Parking & Much More!! A Must See!!! (id:53661)
63 Fulton Avenue
Toronto, Ontario
Stunning Upper Level Unit!! Over 1050 SQ.FT. in the heart of Danforth Village. Bright, open concept living room area with skylight and cathedral ceiling; large 2 bedrooms + 2 bathrooms apartment. Loads of closet space!! Large private veranda. Kitchen with large island; Corian counter tops and brand new stainless steel appliances (stove;French door refrigerator; dishwasher; microwave; exhaust fan). Full-size washer and dryer, side by side laundry with counter area. Forced Air Heating and Air Conditioning, Gas Fireplace. Steps to Chester Subway; shops; restaurant; coffee shops, grocery stores, fitness clubs, Jackman School District and neighbourhood parks. Tenant pays Hydro and Gas. 1 Car garage parking space included. No Pets/No Smoking. (id:53661)
186 Cosgrove Drive
Oshawa, Ontario
Highly Desirable House In North Oshawa With Many Upgrades. 9Ft Ceilings With Crown Molding, Wainscoting, Hardwood Floors, & Portlights. Custom Newly Renovated Kitchen With Quartz Counters, Backsplash, & Waterfall With Extended Cabinets. Finished Basement With Separate Entrance, Built In Speakers. Laundry Room With Cabinetry. Outdoor Portlights, Security System. Master EnSite Newly Renovated With Custom Upgrades. Large Backyard With 16X16 Deck,3 Parking Space. (id:53661)
23 Fire 83c Route
Havelock-Belmont-Methuen, Ontario
Escape to nature with this idyllic 3-season cottage nestled on the pristine shores of Methuen Lake. This rare offering features crown land on two sides, ensuring privacy and uninterrupted natural beauty. Enjoy this gorgeous sandy beachfront perfect for swimming, kayaking, and relaxing lakeside with family and friends. The main cottage includes 3 cozy bedrooms, ideal for hosting or creating lasting family memories. A second cottage on the property offers incredible potential perfect for a guest suite, studio, or tons of Storage for all your Water Sports Toys and Boats. For added convenience, a separate bathroom Bunkie is equipped with a compostable toilet, sink, and shower. Whether you're seeking a serene retreat or a place to entertain, this property offers it all. Don't miss your chance to own this special piece of paradise! (id:53661)
523 Sarnia Street S
Plympton-Wyoming, Ontario
Welcome to a very quiet, mature neighbourhood. Parks and outdoor town pool with so many other great amenities close by to enjoy. Relax with your morning coffee on the side deck or front porch. Or finish off the day there. Spacious kitchen/dining area for gatherings of any kind with the sliding door to the side deck. Expansive double lot for outdoor activities or perhaps gardening. Inside are 3 ample sized bedrooms with the living room opening to the front porch. No shortage of places to park and a single garage presently used as a workshop. Come and see all that is offered for $379,000 in vibrant Wyoming. (id:53661)
5 Springbank Avenue
Toronto, Ontario
A Country Oasis in the city overlooking Conservation lands and Lake Ontario. Imagine waking up with birds chirping, and the sound of water lapping against the shoreline while you enjoy your morning coffee. Welcome to a rare opportunity in a highly coveted neighbourhood pocket of the Scarborough Bluffs. This lovely detached, two story home with an essence of Frank Lloyd Wright detailing provides for very functional living space with three generous sized bedrooms, two bathrooms and full height, finished lower level with a walkout to lush south facing lake top garden. Large, bright principal rooms with beautiful hardwood floors and windows at every turn, allow for the very special outdoor setting to come indoors. Spacious kitchen overlooking the garden with seasonal views of the lake, ample work space and plenty of storage. The second level, again boasts lovely hardwood floors, closets in every bedroom with very livable proportions. The main bathroom, with its black and white tile, is an impeccable example of the style one would expect of the early 20th century. The lower level provides a large multi-purpose recreation room, three piece bathroom, spacious laundry room with walk out to the garden and utility room with additional storage. Out buildings include an over-sized detached garage and separate garden shed. There is absolutely no need to leave the city on weekends, when you are surrounded by a canopy of century old trees and plenty of wildlife in their natural habitat, with seasonal views of Lake Ontario. This is a very special property waiting for those who equally appreciate the natural surroundings and all this home encompasses. (id:53661)
307 - 37 Antrim Crescent
Toronto, Ontario
Welcome to 37 Antrim Crescent rental suites! Unit 307 has 2 bedrooms and 1 washroom and is 767 S.F. These low-rise walk-up suites offer in-suite laundry, stainless steel appliances, central air-conditioning and storage. The suites were all designed to allow for maximum natural light. The Antrim Community is situated just steps away from one of the city's premier shopping centers, Kennedy Commons boasts a diverse array of amenities, including the Metro grocery store, Chapters Book Store, LA Fitness, Dollarama, Wild Wing, Jollibee, and many more. Whether you're in the mood for a leisurely shopping spree or a delightful dining experience, this complex provides a convenient and bustling environment.For those who rely on public transportation, the TTC is conveniently located right at your doorstep, ensuring seamless connectivity to the citys transit network. Additionally, easy access to Highway 401 makes commuting a breeze for those with private vehicles.With schools, parks, transportation and shopping just steps away, you're sure to love the Antrim Community. 2 Indoor parking spots $125 each per month. Parking spots are optional. Lockers are available at extra cost. Tenants pay for utilities and parking. (id:53661)
203 - 37 Antrim Crescent
Toronto, Ontario
Welcome to 37 Antrim Crescent rental suites! Unit 203 has 3 bedrooms 2 washrooms and is 1133 S.F. These low-rise walk-up suites offer in-suite laundry, stainless steel appliances, central air-conditioning and storage. The suites were all designed to allow for maximum natural light. The Antrim Community is situated just steps away from one of the city's premier shopping centers, Kennedy Commons boasts a diverse array of amenities, including the Metro grocery store, Chapters Book Store, LA Fitness, Dollarama, Wild Wing, Jollibee, and many more. Whether you're in the mood for a leisurely shopping spree or a delightful dining experience, this complex provides a convenient and bustling environment.For those who rely on public transportation, the TTC is conveniently located right at your doorstep, ensuring seamless connectivity to the citys transit network. Additionally, easy access to Highway 401 makes commuting a breeze for those with private vehicles.With schools, parks, transportation and shopping just steps away, you're sure to love the Antrim Community. **EXTRAS** Handicap friendly unit has Push Button on main door. 2 Indoor parking spots $125 each per month. Parking spots are optional. Lockers are available at extra cost. Tenants pay for utilities and parking. (id:53661)
73 Lakeview Avenue
Toronto, Ontario
Love of my Lakeview! A palatial downtown Victorian perched at the very top of beautiful, lush, legendary boulevard street: Lakeview Ave. From incredible top floor/sky terrace to mind-boggling 8ft high basement, this is a gracious and extra spacious family home that elegantly checks every box. Sunny corner lot at the top of the street offers leafy views, privacy, and calm in a location central to literally everything. Light floods the main floor thanks to windows running the full long side of the house - a rare Toronto feature. The main level open layout flows seamlessly between the living room(s), eat-in kitchen, and formal dining room with massive doors opening to a Parisian-style backyard. Convenient and practical back-door mudroom with built-in cubbies leads to the detached garage and private drive. And the storage? Throughout the house, there are more hidden nooks than an organizer's Pinterest board - inside the stairs, benches, and walls (Check everything. I'm still discovering new ones myself). Upstairs, a restful primary and family bedroom area with three bedrooms and a cozy private terrace from the primary retreat. Primary space also includes laundry, built-in desk, double closets, and a huge semi-ensuite family bathroom.The third floor? Amazing entertainment and multi purpose space with projector, ensuite, kitchenette, wet bar, and outstanding rooftop terrace with hot tub and wired outdoor projection system. Extraordinary finished basement has radiant heated floors (like the rest of the house!), 8 ft ceilings, 2 inches of soundproof concrete, two more bedrooms, full bath, kitchen, laundry, and bright living space - perfect for a suite or extra room to grow. Two car garage with private drive. Dream location seconds to the Ossington Strip, Dundas West, Queen West, College, Little Italy, Little Portugal, and the subway. In coveted OOOPS catchment (Ossington/Old Orchard Junior Public School). An absolute 10/10. Come and get it. (id:53661)
206 - 1210 Don Mills Road
Toronto, Ontario
All-Inclusive Lease With Heat, Hydro, Water, Central AC, Cable TV & Internet Included! One Parking Spot & Locker Also Included In Lease. Unbeatable Value In The Heart of Don Mills! The Unit (With Its 797 SF Easily Beats Those Newly Built 600Sf+ 2-bdrm condos) Is In Pristine Condition - Offering a 2-bedroom Unit Value for an Extremely Affordable Price. Tons Of Recent Modern Upgrades Make This Diamond Shine & Move-In Ready For You. Reward Yourself With This Bright, Spacious, & Fully Renovated Move-In Ready Condo. Don't Let The Layout Surprise You - This Can Easily A 2-Bedroom With Its Incredibly Spacious Den Through Recent Renovations & Improvements to Original Floorplan. This Unit Features High-Quality Laminate Flooring Done Throughout. Modern, Bright & Beautiful Kitchen Equipped With S/S Appliances, Breakfast Bar, & W/O To Balcony. Updated 3-Piece Washroom With Glass Rain Shower & Modern Vanity Arrangement. Highly Desirable Building Amenities Include Outdoor Pool, Squash Courts, Sauna, Hot Tub, Party Room, Entertainment Room, & A Well-Equipped Gym. Additionally, Building Features 24-Hour Concierge Service, In-Building Management Office, & Plenty of Visitor Parking. Location Is a Clear Winner - Featuring Close Walking Distance to Shops at Don Mills, TTC Transit Within Steps, Schools (Don Mills Middle & Secondary School, Norman Ingram Public School), Retail, Dining, Banking (CIBC, Scotiabank, TD Bank), Toronto Public Library, Parks (Featuring Award-Winning Edwards Gardens Just a 10 Minute Walk Away) & Minutes To Hwys 404/DVP/401. Effortlessly Blending Convenience & Accessibility. Visit With Confidence. (id:53661)
4505 - 2191 Yonge Street
Toronto, Ontario
Spacious upgraded split 2 bedroom, 2 bathroom suite in one of Toronto's finest condominiums. Southwest corner with loads of floor to ceiling windows, panoramic views. Ideal location in the heart of Yonge and Eglington. This suite shines. Vacant and easy to show.. (id:53661)
116 - 75 Queens Wharf Road
Toronto, Ontario
Perfect unit for downtown living! Perfect unit for a dog owner (dog park across the road), or someone who ACTUALLY wants TO LIVE in Toronto, not just reside in Toronto. 1 parking and 1 locker included, so you can have it all. 75 Queens Wharf is the absolute best location to get in and out of, traffic-wise. You only have 1 neighbour, which you won't even know is there, and no other neighbors! It's like owning a house in the middle of the city! The condo ammenities include a big gym, yoga/ballet room, basketball/volleyball court, indoor pool and sauna, jacuzzi, BBQ area, massage room, party room, guest suites, movie theatre, billiards room, 2 office work areas, dog wash room, and lots of visitor parking, and they're ALL accessible without going outside. Easily walk to Loblaws, King WEST, Rogers Centre or the Lake! Also, there are so many activities and groups to join at canoe landing: soccer teams, yoga, or spike-ball league and much much more! the units is a spacious 1 bedroom + huge den, which is yet to be converted into a full 2nd bedroom. The unit can be sold with some of the furniture as well. Message me for your private showing or any questions. (id:53661)
2810 - 375 King Street W
Toronto, Ontario
Welcome to M5V Condos 375 King Street West, Toronto Live in the Heart of the Entertainment District. This bright and Beautifully designed suite offers a thoughtfully laid-out floor plan with a walk-out to a spacious private balcony featuring a BBQ gas hookup ideal for relaxing or entertaining during Toronto's vibrant summer nights. Enjoy unmatched urban convenience, just steps to the TTC, grocery stores, cafes, restaurants, bars, and boutique shopping. Surrounded by some of Toronto's most iconic landmarks including the CN Tower, Rogers Centre, Ripley Aquarium, Union Station, and the Scotiabank Arena, with underground PATH access close by. Building Amenities Include: 24-Hour Concierge, Fully Equipped Fitness Centre, Stylish Party / Entertainment Room, Only minutes to the waterfront, HTO Park & Beach, dog parks, and scenic cycling and running trails. With King Street Wests finest dining, theatre, and nightlife at your doorstep, this is urban living at its finest. Unbeatable Downtown Location, Step outside and your are surrounded by everything Toronto has to offer: TTC at your doorstep Grocery stores, cafes, restaurants, and bars all within walking distance. Trendy shopping and local boutiques Live theatres, cinemas, and lounges. Top-Tier Building Amenities 24-Hour Concierge. Living area: ~410sqft Total area (including balcony): up to ~499sqft. (id:53661)
3702 - 88 Harbour Street
Toronto, Ontario
Location, Location. Famous Harbour Plaza Residence 1 Bedroom on the 37th with both water and city view located in a High Demand and Most Convenient Area. Open Concept, Modern Kitchen has Centre Island. Corner Unit W/ Open Balcony. Freshly painted. Direct Access From P.A.T.H. To ACC, Union Station and Downtown Core where everything is at your Fingertips. Indoor Shopping, Cafe, Restaurant + Grocery. 24 Hrs. Concierge. (id:53661)
713 - 50 Power Street
Toronto, Ontario
Enjoy Luxurious Life Style! **Fully Furnished 2 Bed/2 Baths Corner Unit with **1 Parking & **1 Locker. Bright & Spacious, Open Concept Layout, Quality Features & Finishes Throughout, Modern Kitchen W/StoneCounter & S/S Appliances, Smooth 9 Ft Ceilings, Floor To Ceiling Windows, Close To Downtown Core, Hwy, Step To Ttc, Shops, Restaurants, Distillery District. Great Amenities: Artists Workspace, Gym/Fitness/Yoga Studio, Party Room, Meeting Room/Lounge, Games Room, Outdoor Pool, Community Garden, Bbq Area. Move In available from September 17. (id:53661)
Th1 - 25 Oxley Street
Toronto, Ontario
Stunning 1500sqft Corner, 2-Story Live/Work space, covered in Glass. 2-bed, 3 bath Townhouse/Loft with Soaring 24' High Ceiling, with a Large Kitchen with centre island, ample cabinet space and quality appliances. Steps from Toronto's Finest Restaurants, Boutique Retail, Theatres, the PATH and more. Rarely Offered Luxury Oasis in Toronto's Most Trendy Neighbourhood. Open Concept Living Space Featuring a Private Attached Parking Garage (Or Gym), A Spacious Primary Bedroom with Built-in Closets, and a private balcony. Building amenities include: Security, Meeting/Party Room, Guest Suites. Unit Includes: Ensuite Parking Spot in an Exclusive Attached Garage, High-end Stainless-Steel Fridge, Stove, Microwave, Dishwasher, Ensuite Laundry, 2 lockers. (id:53661)
704 - 7 Mabelle Avenue
Toronto, Ontario
Beautiful corner unit 2 bedroom 2 full bath! Parking & Locker included! Walk out to balcony, Luxury Tridel Islington Terrace! TTC Subway Bloor/ Islington in The Heart of Islington City Centre Etobicoke! Master bedroom w/ Ensuite Bath & Walk-in Closet, Open Concept Kitchen w/ Quartz Counter, Backsplash, Stainless Steel Appliances. Ensuite Laundry & Lots of Closet. Minutes to QEW and Hwy 427. Short walk to Islington Village Charming shops & restaurants. (id:53661)
6 Hugo Road
Brampton, Ontario
Welcome to 6 Hugo Roada masterfully designed 3,458 sq. ft. residence in the prestigious Vales of Castlemore. This showpiece blends timeless elegance with modern comfort, beginning with a soaring 18 ft foyer and Juliet balcony that set the tone for the refined living within.The home offers 4 generous bedrooms, each with ensuite access, and 4 bathrooms, including a spa-inspired 6-piece primary retreat with a 6 ft tub and a room-sized walk-in closet. At the heart of the home, a gourmet chefs kitchen boasts granite counters and backsplash, accent lighting, stainless steel appliances (2022), and a large centre island opening seamlessly to a custom 16x24 family room with projection screen, ideal for gatherings and movie nights.Every detail speaks of quality: 9 ft ceilings, oak staircase with wrought iron pickets, hardwood throughout, coffered ceilings, crown mouldings, and designer lighting by Murray Feiss that adds a warm, luxurious glow.Outdoors, the 60.47 x 113 ft landscaped lot is equally impressive with wrought iron gates, patterned concrete driveway/walkways, and a 40x28 ft patio with gazeboa perfect setting for summer entertaining.Practical upgrades include a separate side entrance to the basement, a new roof (2023), new central air (2025), and peace of mind throughout.This is more than a homeits a lifestyle statement. Discover why 6 Hugo Road is one of the finest offerings in Castlemore North today. (id:53661)
991 Mannington Lane
Mississauga, Ontario
Located in Mississauga's desirable Rathwood neighbourhoods, this bright and spacious 3+1 bedroom detached home sits on a rare reverse pie-shaped corner lot of approximately 73 x 117 feet, offering over 8,500 square feet of land. The layout features a large living area, separate dining space, and a dedicated family room with a wood-burning fireplace perfect for relaxing or entertaining. A functional eat-in kitchen overlooks the backyard and connects directly to a large deck for summer BBQ. Upstairs includes a generous primary bedroom with a private ensuite and walk-in closet, plus two additional bedrooms with full-sized closets and ample natural light. The finished basement offers a large rec area, and separate baseboard heating ideal for extended family use or energy-efficient zoning. Surrounded by parks, trails, top schools, and convenient access to transit and highways, this property delivers both long-term value and day-to-day practicality in a mature, family-friendly community. (id:53661)
222 Andrews Trail
Milton, Ontario
Welcome to this stunning Century Grove-built all brick Parkfield 3 model home, offering 1650 sq ft of beautifully designed living space plus a finished basement in Milton's sought-after Clarke neighborhood. Perfect for a growing family, this semi-detached gem features an open concept main floor with a spacious foyer, elegant hardwood flooring in living and dinning, with a cozy gas fireplace. The upgraded kitchen is a chef's dream, granite countertops and backsplash, stainless steel appliances, and extended cabinetry. Up stairs you'll find three generously sized bedrooms, including a primary bedroom, walk-in closet, and ensuite bathroom. The finished basement provides additional living space with a recreation room, laundry room, 4-piece bathroom, cold room, and ample storage. Outside, enjoy summer BBQs on the large deck. (id:53661)
1402-Room - Room-15 Mcmurrich Street
Toronto, Ontario
Situated In The Heart Of The City This Boutique Building Offers Green Space At Your Back Door. The Principal Room Includes A Walk In Closet And Ensuite Bathroom. The Room is Tastefully Furnished And Ready To Move In. The Building Offers Terrace Level With Direct Access For Outdoor Living, Fitness Room, and 24/7 Security. Close Proximity To Yorkville, Subway, Shops, And Universities. Please Note Only The Room Is Being Leased. Situated In The Heart Of The City This Boutique Building Offers Green Space At Your Back Door. The Principal Room Includes A Walk In Closet And Ensuite Bathroom. The Room is Tastefully Furnished And Ready To Move In. The Building Offers Terrace Level With Direct Access For Outdoor Living, Fitness Room, and 24/7 Security. Close Proximity To Yorkville, Subway, Shops, And Universities. Please Note Only The Room Is Being Leased (id:53661)
101 Mineola Road E
Mississauga, Ontario
Welcome to this charming Cape Cod-style home in the heart of prestigious Mineola East! Set on a stunning 75 x 150 ft. treed lot, boasting over 2000 sq. ft., this well maintained 4+1 bedroom, 2-bathroom home offers timeless character and thoughtful upgrades throughout. This home features hardwood floors throughout the main level, complemented by a spacious addition off the kitchen and a sun-filled sunroom overlooking the backyard. Four programmable Velux skylights, central vac, whole-house audio, and home automation for lighting and sound add convenience and comfort. The finished basement features new broadloom, a professionally installed home theatre, wine cellar, and abundant storage- ideal for everyday living and entertaining! Step outside to your private backyard retreat, complete with a natural gas BBQ, hot tub, greenhouse, two marble water features, and a professionally installed 10x9 wood shed. A 10-zone in-ground sprinkler system and wrought iron fencing complete the professionally landscaped grounds. Ideally located within walking distance to the Port Credit GO Station, shops, parks, top-rated schools, and the lake, this is a truly special home in the heart of Mineola East! (id:53661)
55 Fittons Road E
Orillia, Ontario
City-approved, legal duplex offering two self-contained, move-in ready units (up/down) with private entrances - ideal for investors, multi-generational families or homeowners looking to offset mortgage costs. This brick & siding home with metal roof (2017) delivers immediate cash flow in a high-demand rental area. The upper unit features 3 bedrooms, an updated 3-pc bath (tub/shower combo), full kitchen and open-concept living/dining space. The bright lower unit offers 1 bedroom, 3-pc bath (shower), large above-grade windows, an efficient kitchen and cozy living/eating area. Both units have been freshly painted in calming neutrals & include recent updates to kitchens, baths, flooring, doors & trim. Additional features: forced-air gas furnace, central A/C, covered carport and parking for 3-4 vehicles. The fully fenced backyard backs onto the peaceful Couchiching Golf Course - offering green views, added privacy and regular wildlife sightings. Projected rental income (Orillia averages): 3-bedroom unit: approx. $2,000-2,300/month. 1-bedroom unit: approx. $1,400-1,800/month. Total gross income: approx $40,800 - 49,200/year. Located just 7 minutes to downtown Orillia & the marina, 15 mins to Casino Rama and 30 mins to two ski resorts. Enjoy beaches, year-round festivals, dining and recreation at your doorstep. A rare opportunity to secure a hands-off investment with great returns - or enjoy home ownership with a healthy built-in income stream. Be sure to view the 3D tour and slideshow below, then book your showing and discover the income potential and mortgage versatility this turnkey gem truly has to offer! (id:53661)
104 - 3740 Don Mills Road
Toronto, Ontario
bright 3 bedroom & 2 washroom End unit Condo Townhouse with SW exposure, 2 Entrances, Large Patio, Great Location, Step To TTC , Trail &Ravin, Minutes to Hwy 404/401, Close To A.Y. Jackson Hs, Highland & Cliffwood Ps, Near Seneca College, Shopping Mall and Grocery Stores, Easy Showings With Lock Box, the unit can be unfurnished or furnished. (id:53661)
11 Moonland Road
Brampton, Ontario
Welcome To 11 Moonland Rd, Very Demanding Area Of Castlemore And McVean. Stunning 4 Bedroom Home With 5 Washrooms (3 Full Washrooms On 2nd Floor). Beautiful Layout W/Comb. Liv/Din & Sep Family Room. Upgraded Kitchen With Quartz Counter Tops, Backsplash and Centre Island. Pot Lights Throughout. Circular Oak Stairs Which Lead To Library/Office On Second Floor. Close To Parks, Trails, School And Gore Community Centre. 2 Bedroom Finished LEGAL Basement With 2 Separate Entrances. A Must See Home Book Your Appointment Today! (id:53661)
6 Moonseed Lane
Richmond Hill, Ontario
Cozy 3 Bedrooms Townhome In Oak Knoll Community, Near Hwy 404, Go Station, Close To Lake Wilcox Park And Oak Ridges Community Centre! Bright And Spacious Layout, 9 Ft Ceiling On Main Floor, Hardwood Floors On Main, Open Concept Kitchen W/ Granite Countertop, Master Bedroom W/4 Pc Ensuite & W/I Closet! Mins Drive To St. Andrew's College. (id:53661)






