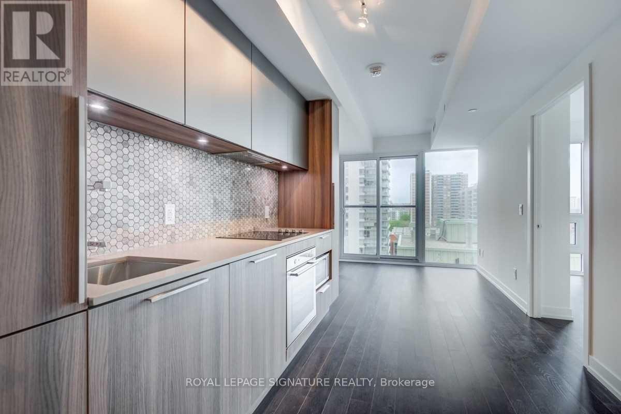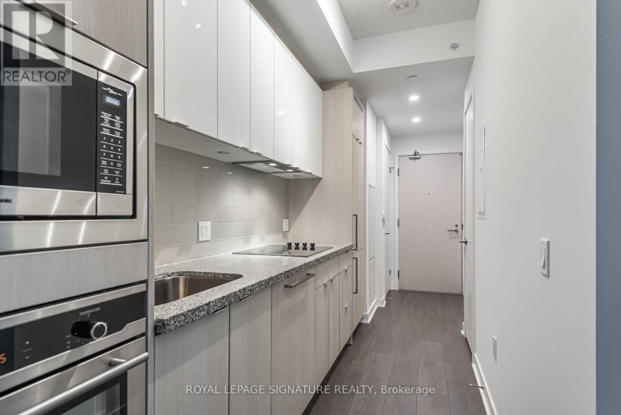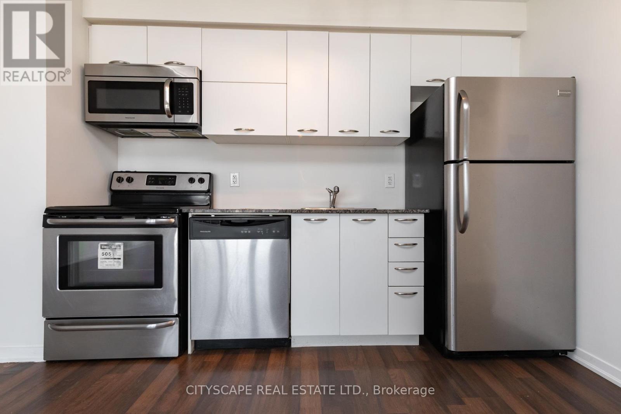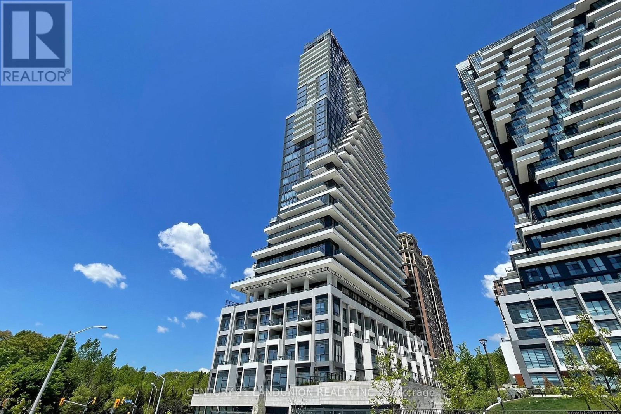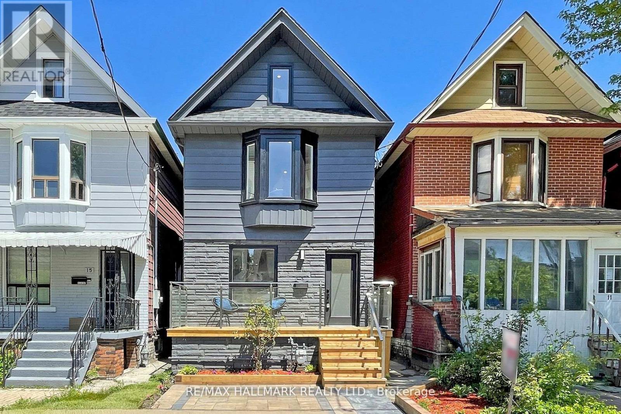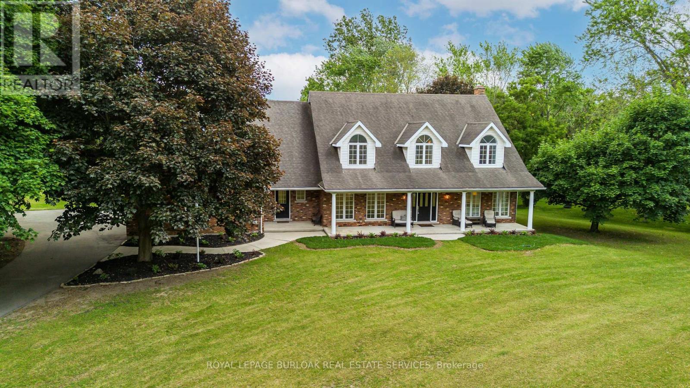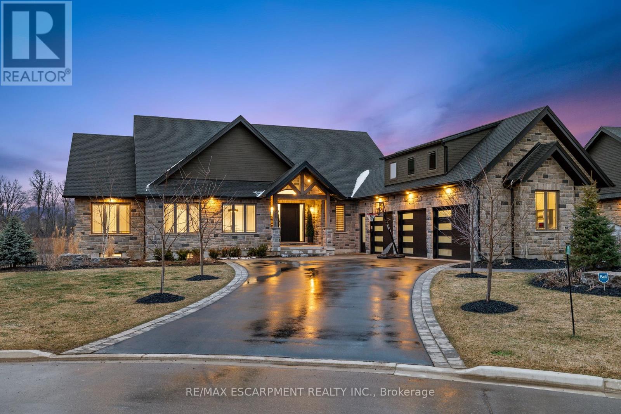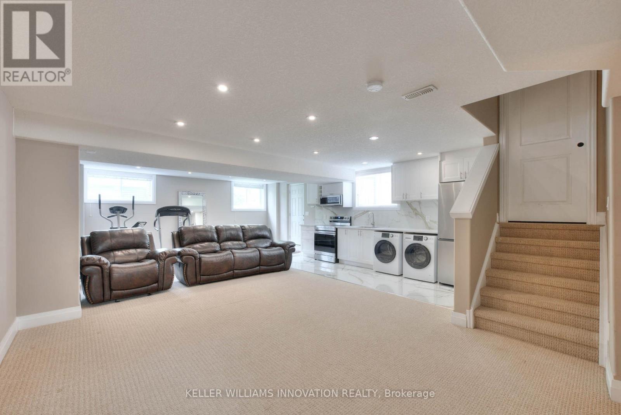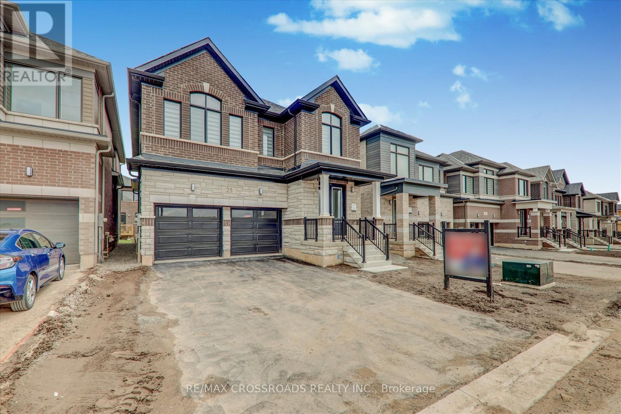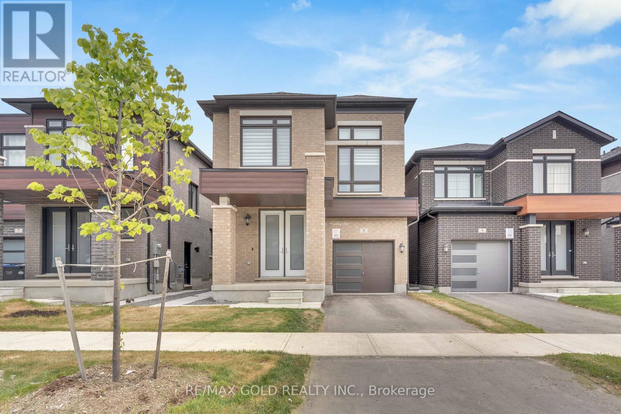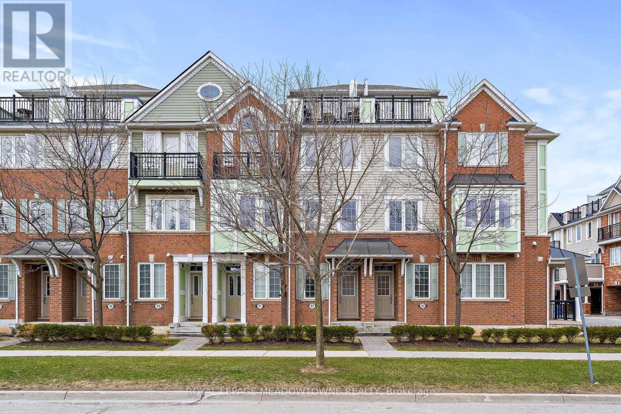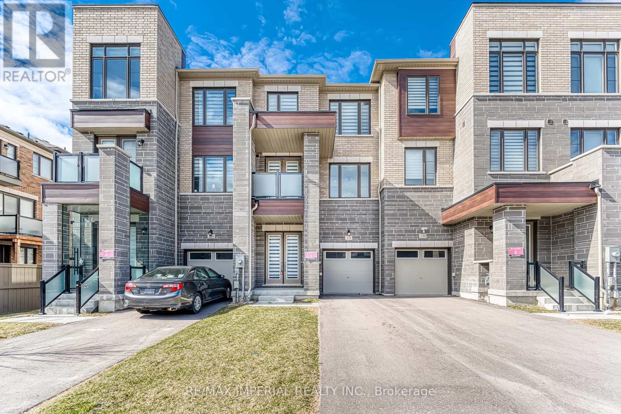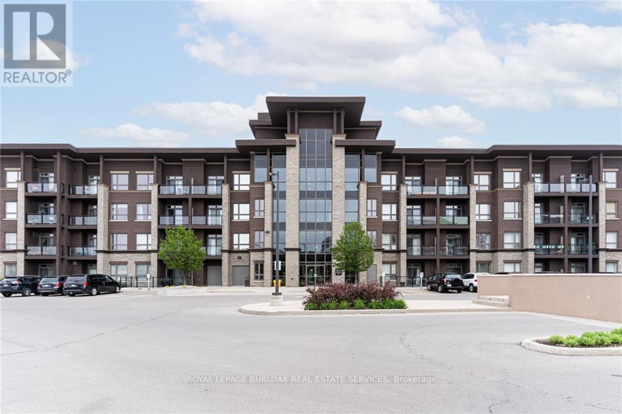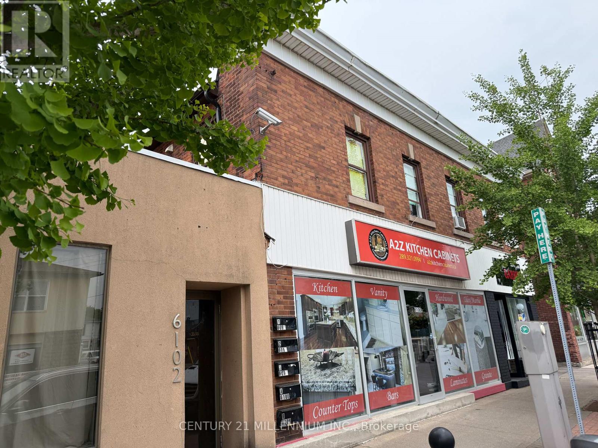1115 - 85 Wood Street
Toronto, Ontario
Axis Condos! Designed Specifically For You Movers, Shakers & Innovators Who Keep Up With The Quick Pace That Is Toronto. Move Into This Premium Condo And Enjoy, High End Finishes***Cleverly Laid Out Floorplans***9Ft Ceilings***6,000 Sf Of Kick-Ass Gym Space***Expansive Collaborative Workspace***Outdoor Terrace***Walking To Loblaws,Eatons,The Village,Ryerson,Uoft,Ramen,Coffee & More! (id:53661)
703 - 115 Blue Jays Way
Toronto, Ontario
Experience luxury living at the King Blue Condos in Torontos vibrant Entertainment District. Featuring 9-foot ceilings, expansive floor-to-ceiling windows with sliding doors, and a sleek, modern kitchen equipped with integrated stainless steel appliances, this unit exudes contemporary style. Enjoy hardwood floors, roller shades, and proximity to TIFF, top-tier restaurants, the PATH, the waterfront, and the Financial District. The building boasts an array of world-class amenities including a gym, theatre, party room, sauna, pool, and visitor parking. (id:53661)
1907 - 38 Joe Shuster Way
Toronto, Ontario
Potential offers seeking immediate occupancy may be eligible for discounts or promos. Southeast lake facing brightly sunlit unobstructed scenic view unit! conveniently located at king west and Dufferin. Master Ensuite + 2nd Br with large living/ Dining space overlooking the Lake - Toronto islands/porter airport. steps to liberty village Shops/Restaurants, Groceries, TTC, shopping and financial district. building amenities and 24 hour concierge. The unit is pet friendly! (id:53661)
2004 - 10 Inn On The Park Drive
Toronto, Ontario
Welcome To Chateau, The Third And Most Luxurious Phase Of Auberge On The Park Master-Planned Community Located At Leslie And Eglinton. This Exquisite 2-Bedroom Corner Suite Offers 949 Sqft Of Living Space Plus 390 sqft Balcony. Enjoy The Northeast-Facing Views of the City From the Floor-to-Ceiling Windows and Private Balcony. Equipped with Energy-Efficient 5-Star Modern Appliances, Soft-Close Cabinetry, and In-Suite Laundry. 1 Parking Included. Access to Hotel-like Amenities, Including a State-of-the-Art Gym, Refreshing Swimming Pool, Rejuvenating Spa, Spacious Party Room, Tranquil Yoga Studio, Invigorating Spin Studio, and Inviting BBQ Area, All Designed to Meet High-End Standards. Surrounded By Four Parks for a Natural Retreat and Conveniently Located Near Highways, Shops at Don Mills, And Supermarkets. Walking Distance To The New Eglinton Crosstown LRT and Sunnybrook Park. (id:53661)
13 Ferrier Avenue
Toronto, Ontario
Tucked Away On A Quiet, Tree-Lined Street In The Vibrant Danforth Village, This Beautifully Renovated Detached Home OffersThe Perfect Blend Of Timeless Character And Contemporary Upgrades. Steps To Pape or Chester Avenue, Subway Access, And Local AmenitiesThis Home Embodies Urban Convenience With A Neighbourhood Feel. Step Inside To A Bright, Open-Concept Main Floor Featuring HardwoodFlooring, Large Windows, And A Modern Kitchen With Quartz Countertops, Stainless Steel Appliances, And Functional Island Seating Ideal ForEntertaining And Everyday Living. Upstairs Boasts Four Spacious Bedrooms With Ample Closet Space, And A Spa-Inspired 4-Piece BathroomFeaturing Stylish Tile Work And A Deep Soaker Tub. The Fully Finished Lower Level Offers Versatile Living Space With A Separate EntrancePerfect As A Family Room, Guest Suite, Home Office Or Gym.Enjoy A Private Backyard Oasis Ideal For Outdoor Dining Or Relaxing, Plus A RareDetached Storage Shed. Located Near Top-Rated Schools, Parks, Shops, Cafes, And The Danforths Premier Dining Scene 13 Ferrier AvenueDelivers An Exceptional Toronto Lifestyle With Every Convenience At Your Doorstep.This Turn-Key, Move-In Ready Home Is A Must See! (id:53661)
331 Lanark Street
Haldimand, Ontario
Welcome to the ultimate blend of comfort and serenity in the heart of Caledonia. This stunning country home offers 3965sf of total living space, combining timeless charm with functional design for peak family lifestyle. Situated on a quiet, dead-end street steps from the Grand River and mins from amenities, this property delivers the best of both peaceful countryside surroundings with daily convenience. Set back from the road on a professionally landscaped large private lot, the curb appeal is undeniable. A 200ft asphalt driveway leads to a triple car garage with room for 68 vehicles, and an extra-wide front porch invites you in. Inside, find a thoughtfully designed main floor featuring laminate flooring throughout. The living room is bathed in light due to oversized windows, while the dining room provides ample space for meals and entertaining. The heart of the home is a farmhouse style eat-in kitchen with a large island with breakfast bar, SS appliances, tile backsplash, coffee/wine bar, and seamless flow into the family room with gas fireplace, wainscoting, and French doors to the backyard. A convenient entrance from the back deck leads to a laundry room and full 3pc bath perfect for pool days! Upstairs, a window seat nook adds character and charm. The expansive primary suite features a walk-in closet and a 4pc ensuite with extra-large jacuzzi tub. 3 additional bedrooms2 with walk-in closets and Deacons benches w/ storage and a 4pc bathroom complete this level. The partially finished basement offers in-law potential with a separate entrance, large sitting room and an additional versatile space ideal for an office, games room, or guest bedroom. Step outside to your very own entertainers dream yard, complete with wood deck, stamped concrete patio, tons of green space, and a fully fenced in-ground pool with slide perfect for summer fun with family and friends. A rare opportunity to enjoy a peaceful rural setting without sacrificing space, style, or convenience! (id:53661)
23 Whitcombe Way
Puslinch, Ontario
Unrivaled luxury awaits at 23 Whitcombe Way, Puslinch-- a custom-built bungalow blending timeless elegance with modern grandeur. Set on over half an acre with serene pond views, this 5,200+ sq.ft. masterpiece boasts a stone exterior and a heated triple-car garage, perfect for car lovers. The custom-landscaped yard enchants with stone interlocking, an 11-zone sprinkler system, and a fenced oasis framed by towering trees. Inside, a vaulted foyer with 15-ft ceilings flows into a family room featuring a 72 linear gas fireplace. The gourmet kitchen shines with Gaggenau appliances, a quartz island, and bespoke cabinetry extending to a butlers pantry. Entertain effortlessly on the porch, equipped with a built-in BBQ, outdoor kitchen, and motorized screens. The primary suite offers a walkout to the porch, a walk-in closet with custom organizers, and a 5-piece spa bath with heated floors. With 4+1 bedrooms (one currently a gym downstairs), an office/den, and closets fitted with organizers, plus 3 luxurious baths, every detail exudes refinement. Built in 2021/2022 with a premium roof, windows, furnace, and 2025-upgraded front and basement doors, quality is unmatched. The walk-out lower level impresses with a wet bar, third fireplace, custom cabinetry, and a stone patio with a hot tub. A custom shed and pro landscaping complete this haven. Near schools and amenities, yet tranquil, Puslinch offers elegance, nature, and connectivity- no chaos or isolation. Its a hidden gem! (id:53661)
Lower - 556 Netherwood Crescent
Kitchener, Ontario
Welcome to 556 Netherwood Crescent a bright, spacious 2-bedroom basement unit in one of the most sought-after neighbourhoods. This well-designed suite offers generously sized bedrooms, each with large closets, providing plenty of space for storage and comfort. Whether you're a couple, small family, or professional roommates, this unit checks all the boxes. Located in a quiet, family-friendly community, you'll enjoy peaceful living while still being close to everything you need -- schools, parks, shopping, transit, and major highways are all easily accessible. Additional perks include: Utilities split 60/40 with the upstairs unit, Friendly, respectful landlords who value good tenants. Don't miss this opportunity to live in a beautiful home in a fantastic neighbourhood. Book your showing today! (id:53661)
25 Player Drive
Erin, Ontario
Brand New and Never Lived In! This Luxurious Cachet Homes Residence Is Located In The Heart Of Erin and Features 4 Spacious Bedrooms and 3.5 Bathrooms. A Grand Double-door Entry Opens To A Bright, Open Concept Layout With 9-foot Ceilings, Large Windows, A Beautifully Stained Oak Staircase With Iron Pickets, and Elegant Engineered Hardwood Flooring. The Gourmet Kitchen Is A Chef's Dream, Complete With Quartz Countertops and Stainless Steel Appliances. Upstairs, Enjoy The Convenience Of Second-Floor Laundry and a Stunning Primary Suite With A 5-piece Ensuite and Walk-in Closet. A Second Bedroom Offers a Private 4-piece Ensuite-Perfect For Guests Or Extended Family-While The Remaining Two Bedrooms Are Connected By A Stylish Jack & Jill Bathroom. The Unfinished Basement Provides Endless Potential For Your Personal Touch. Long Drive way & No side walk way. Ideally Located Close To Schools, Parks, Shopping, and Dining. This Home Combines Luxury, Comfort, and Convenience-Don't Miss This Incredible Opportunity!. (id:53661)
5 Haydrop Road
Brampton, Ontario
WOW!!!!Fully Furnished Beautiful 4 Bedroom, 4 Bathroom Masterpiece, Detached 2022 Home With Separate Entrance. Enjoy The Opportunity To Live In One Of The Most Desired Locations In Brampton, Double Door Entry Into Foyer, Sep Lv Rm, Open Concept Family Rm With F/Place & Study Rm, Access To Home From Garage, Modern Kitchen With Quartz Counter, Master With 5 Pc Ensuite! Upgraded Oak Stairs With Iron Wrought Spindles. Lots Spend On Upgrades. Laundry on Second Floor. (id:53661)
103 - 4040 Upper Middle Road
Burlington, Ontario
Welcome to 103-4040 Upper Middle Road Park City Condominiums in the heart of Tansley, where stylish design meets everyday convenience. This beautifully updated 1 bedroom + den, 1 bathroom ground-floor unit offers 657 sq. ft. of bright, open living space with soaring ceilings, sleek finishes, and a flexible layout perfect for working from home or hosting guests. Skip the elevator and enjoy the ease of main-floor living, complete with a larger private terrace ideal for relaxing, BBQing, or entertaining. The spacious primary bedroom features direct walk-out access to the terrace, creating a seamless indoor-outdoor flow and the perfect spot for your morning coffee. You'll also love the functional den - perfect for a home office, nursery, or bonus lounge area - as well as the underground parking, separate storage locker, and a thoughtfully designed interior that truly lives large. This unit is loaded with quality upgrades throughout - see supplements for the full list of enhancements that make this home stark out. Located steps from Tansley Woods Park, with its trails, pickleball courts, and playground, and within walking distance to Farm Boy, Starbucks, restaurants, and Millcroft Shopping Centre. Quick access to the QEW, 403, and Appleby GO makes commuting a breeze. With modern style, smart design, and a prime location, this home is a fantastic fit for first-time buyers, downsizers, or investors. (id:53661)
587 Allport Gate
Milton, Ontario
Immaculate Sun Filled End Unit Townhome In One Of Milton's Most Desirable Communities. This Location Is Ideal For Families And Commuters. Known As The Sutton Corner Model, Built By Mattamy. Features A Ground Floor Office/Den, Main Floor With Family Sized Kitchen With Dark Tall Upgraded Cabinets, Separate Oversized Living Room And Dining Room, Walk Out To Balcony. Large Primary Bedroom With 3 Pc Ensuite And Walk In Closet. Generous Sized Bedrooms. Close To Hwy, Milton Go, Great Schools, Parks. A MUST SEE! (id:53661)
1506 - 251 Jarvis Street
Toronto, Ontario
Gorgeous Luxury Two Bedroom Suite In The Heart Of Downtown Toronto's Most Exhilarating Neighborhood. Bright, Open Concept With Functional Layout. Modern Design W/Stainless Appliances And Laminated Floor. Close To Eaton Centre, Yonge-Dundas Square, Massey Hall, Major Hospitals, Ryerson University, George Brown College, Subway Station. 98 Walk-Score, 100 Transit And Bike-Score. Excellent Amenities; Rooftop Sky Lounge & Four Rooftop Gardens, Library, Fully Equipped Fitness Centre, Sauna, Yoga Studio, Pool, Party/Meeting Room, Screening Room. Fridge, Stove, B/I Dishwasher, Washer, Dryer And Microwave. (id:53661)
42 - 2614 Dashwood Drive
Oakville, Ontario
Located in the family-friendly community of West Oak Trails. This meticulously maintained 2 bedroom 2.5 bathroom condo townhouse is filled with warm natural light, creating an inviting and airy space. Thoughtfully designed open-concept living, ideal for both relaxing and entertaining. Offering a large primary bedroom with a spacious walk-in closet, ensuite and juliette balcony. Convenient garage access from the foyer. This townhouse features a private rooftop terrace with gas hookup, the perfect spot to enjoy the sunshine, unwind or host. Located just minutes from Oakville Memorial Hospital, schools, parks, trails, restaurants, groceries & more. This home is a must-see! (id:53661)
15b - 3960 Eglinton Avenue W
Mississauga, Ontario
Your opportunity to expand or open your restaurant in Ridgeway Plaza. Newly built and renovated with an extensive list of equipment, this location is a turnkey opportunity. Low Rent and high-end furnishings! Direct Exposure to Eglinton Avenue West and ample parking. Over 40 seats, and potential to add more. All equipment and chattels included for your operation! Sale of Business Only. Tons of growth potential in one of the most prime locations in the GTA. (id:53661)
1194 Knight Trail
Milton, Ontario
Entire Detached House Available In Lovely Dempsey Including Unfinished Basement, Built By Tiffany Park Homes, Williamsburg Model, Double Door Entry, Large Foyer, Newer Upgraded Gourmet Kitchen With Backsplash, Granite Countertops, Wine Fridge, Double Under-mount Sink, Breakfast Bar & Stainless Steel Appliances. Hardwood On Main Level, Entrance From Garage To House, Good Size Bedrooms, Fully Fenced Backyard, Covered Deck. (id:53661)
69 Livingstone Avenue
Toronto, Ontario
Fantastic Family Home in Briar Hill-Belgravia! Discover the perfect family retreat in Briar Hill-Belgravia! This delightful home boasts an unbeatable location, with schools, parks, shops, and the TTC just a short walk away. Commuting is a breeze with the future Eglinton LRT and subway steps from your door, as well as easy access to the 401. Enjoy the privacy and comfort of the main floor in this well-maintained 3-unit home. Embrace the strong sense of community and lush green spaces, including the nearby Belt-Line Trail. Convenience abounds with local amenities catering to your needs. Top-notch schools complete the package for a fantastic family lifestyle. Don't miss out on this incredible opportunity to call this Briar Hill-Belgravia gem your own! (id:53661)
222 Vermont Avenue
Newmarket, Ontario
Welcome To Stunning FREEHOLD Townhome Located In Shining Hill Community By Country Wide. NO POTL fee. Modern Exterior Design, 1949 sqft Above Grade + Basement. 9'' Smooth Ceiling on All 3 Levels and Boosted 8'' Basement. Entire Home Just Painted. Open Concept Kitchen w/ Quartz Countertop & Breakfast Area. Engineered Hardwood Floors, Pot Lights, Fireplace, Full Size Laundry on 2nd Floor. Family Room on Ground Floor with Walkout Deck, Can be Used As 4th Bedroom. 3 Balconies. Close To Bus Stops, Natural Trails, Schools, And Within Walking Distance To Grocery Stores, Coffee Shops, And More. A Short Drive To Upper Canada Mall, Costco, And Various Retail Outlets. Just Minutes Away From St. Andrew's College And St. Anne's School. (id:53661)
3452 Kingston Road
Toronto, Ontario
Located in the heart of Scarborough Village, 3452 Kingston Road is a prime opportunity for restaurant ownership in a high-traffic plaza with excellent visibility. This 1,700 sq ft restaurant features a sun-filled dining room with seating for 30, and includes a seasonal patio. The space is fully wheelchair accessible and offers 2 washrooms and ample parking 10 spots directly in front with additional overflow in the back. The kitchen is equipped with a newer 21-foot commercial hood and makeup air system (installed in 2019), 2 tandoor ovens, and generous storage areas. Designed for efficiency and ease of operation, this setup is ideal for a hands-on owner-operator looking for a profitable, turnkey business. Gross rent is just $5,000 per month (including TMI), with a strong lease term of 5 + 5 years remaining. There are zero restrictions on use, offering flexibility for a wide range of cuisines, concepts, or even franchise conversion. (id:53661)
2303 - 55 Ontario Street
Toronto, Ontario
Effortlessly cool with a polished edge and part of East 55's penthouse collection, this suite brings modern city living into focus. Enjoy a layout that doesn't ask you to choose between having a home office, a second bedroom, or space to entertain. (Because you can actually have all three.) The open living and dining area spans nearly 20 feet across, with floor-to-ceiling windows and access to your own 235 sq ft private balcony. On one end: the generous primary suite includes a walk-in closet, a double vanity ensuite, and its own walk-out to the balcony. On the other: a second bedroom and full bath, perfect for guests or roommates. And a full-sized den that works as a third bedroom, nursery, office, whatever you need most. But the best part? You're in the middle of it all. Grab fresh bread from St. Lawrence Market. Stroll the Distillery Districts cobbled streets and shops. Hop on the King streetcar and be downtown in minutes. Orphan's Green Off Leash Dog Park, David Crombie Park, Corktown Commons, and the waterfront trails are all nearby. The DVP is practically around the corner. And when you're not out exploring the neighbourhood, East 55's rooftop pool, fitness centre, and concierge service bring everything you need a little closer to home. (id:53661)
235 - 5010 Corporate Drive
Burlington, Ontario
Open Concept, approximately 535 sq ft unit with 1 bedroom 1 bath, insuite laundry, 1 parking and 1 locker. Walking distance transit, restaurants, shopping, park, library, Rec/Community Centre Easy highway access and minutes to Go Train. Amenities include gym, party room, Rooftop patio with bbq's, geothermal heating and cooling. Included in monthly rent- heat, water. Tenant responsible for all other utilities. (id:53661)
3605 - 1928 Lake Shore Boulevard W
Toronto, Ontario
Mesmerize Your Senses In Twinkling Of Eyes As You Watch The Toronto Skyline On The East And The Sparking Ever Changing View Of Lake Ontario Right From Your Unit, This Is An Absolute Home For Someone Who Wants To See Nature And Indulge In The Scenic Yet Sophisticated High Park For All Your Cherry Blossoms & Ever Changing Landscape. This Is The Ultimate View To Be Had - Featuring A Bright & Spacious 2 Bedroom Plus Home Office/Den W/ 2 Full Washrooms In The Most Sought After Building In The West End Toronto, This Home Is Perfect Floor Plan For Entertaining Guests, With Floor To Ceiling Windows, 9Ft High Smooth Ceilings, Designer Appointed Cabinetry, Built In S/S Appliances, Gorgeous Southeast Facing Unit, Outdoor Amenity Decks Has An Ultra Clear Views Of Downtown Toronto, Breathtaking Clear Views Of Lake Ontario & High Park Grenadier Pond! Steps To Waterfront, Sunnyside Beach, Dozens Of Restaurants, Shops, Groceries & More! Public Transport At Door Step! This Is A Must Find!!! (id:53661)
6102 Main Street
Niagara Falls, Ontario
Small Commercial unit for lease located within walking distance To The busiest Street. Close to high-traffic areas. Great Exposure And Very Close To The Falls Attractions. Stable Customer Flow. Great Opportunity To start your own business or any kind of office, nail spa, accountant or any other office or retail. CLOSE TO MANY AMENITIES. This is approximately 300 sq.ft. the main including one full washroom. CAN BE USED FOR MANY TYPES of Retail or office.The property is in a convenient location. Gross monthly rent includes Gas and water. Annual Escalations In Net Rent Required. The tenant has to pay for Hydro, phone and internet. Minimum 2 to 5-year lease. (id:53661)
1103n - 9 Clegg Road
Markham, Ontario
Lux645 squry "Vendome " Condo in the heart of Markham, Chantal model 645 square feet, one bedroom + one Den, two washrooms, one parking included, Den can be used a second bedroom, close to Supermarkets ,Restuarents. (id:53661)

