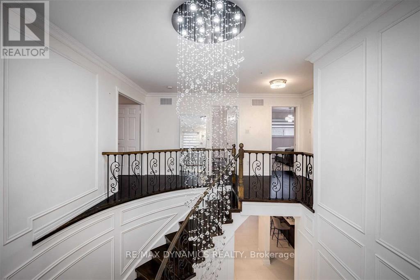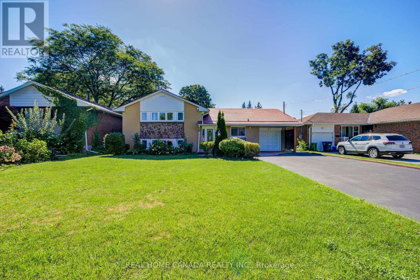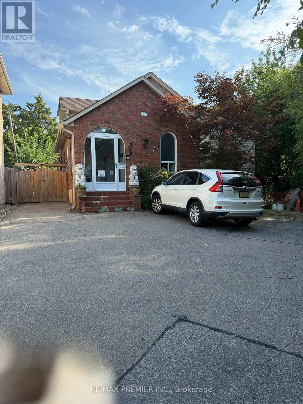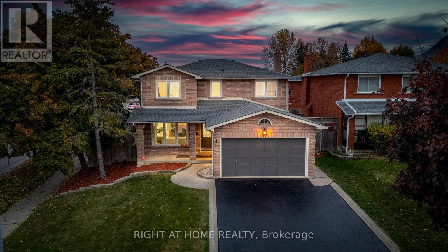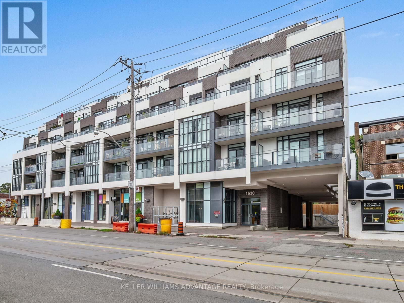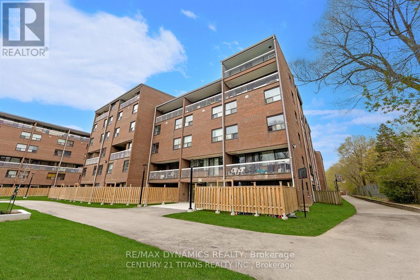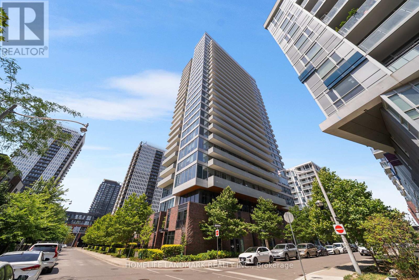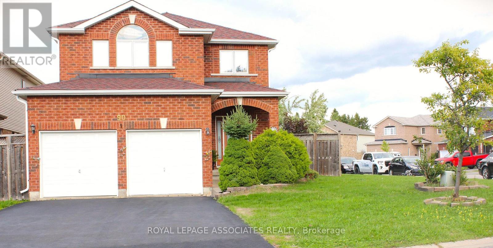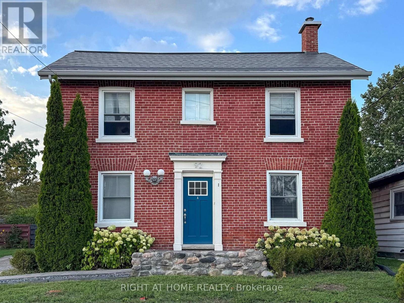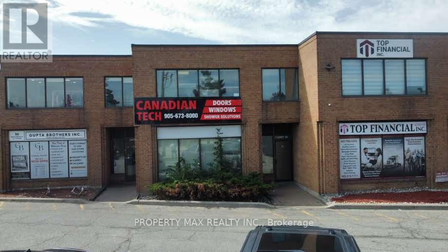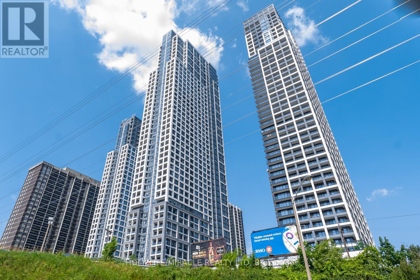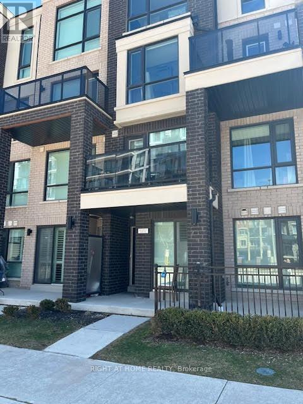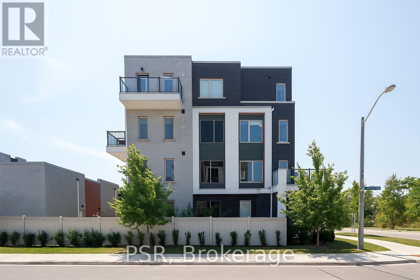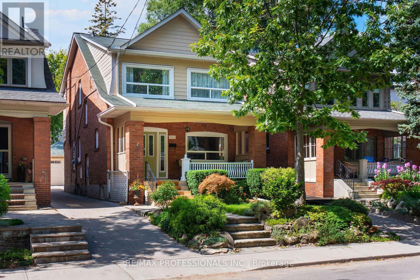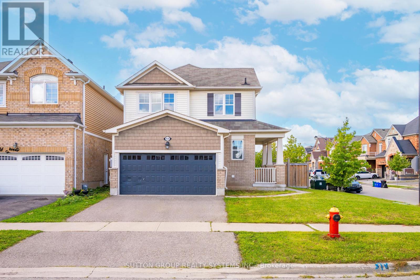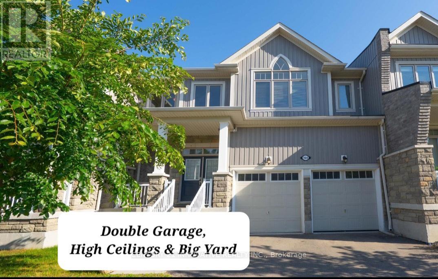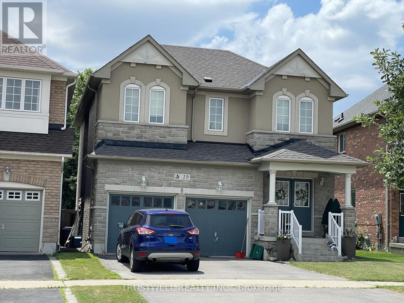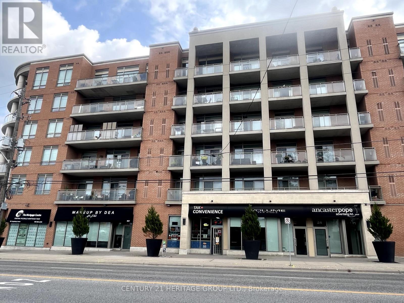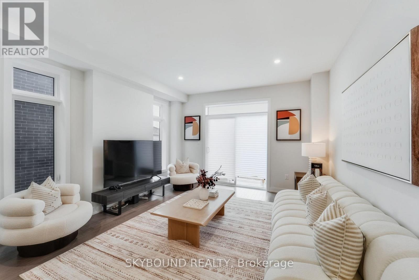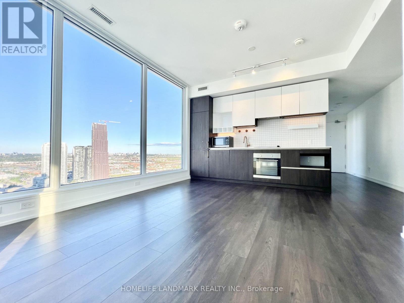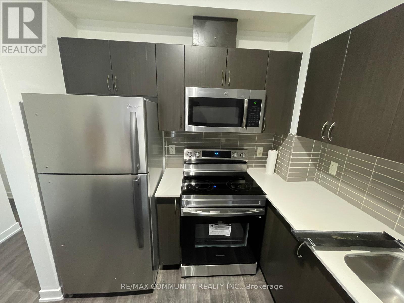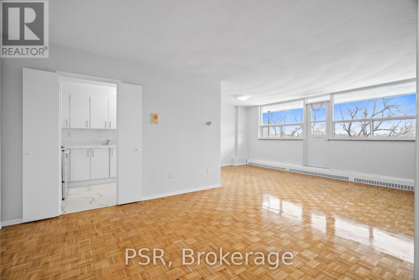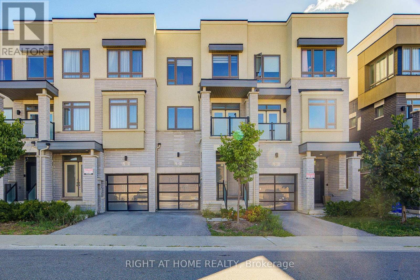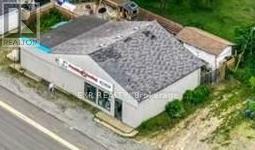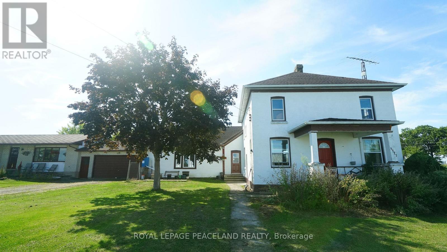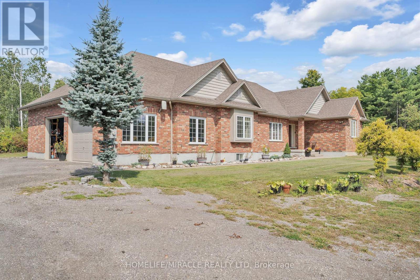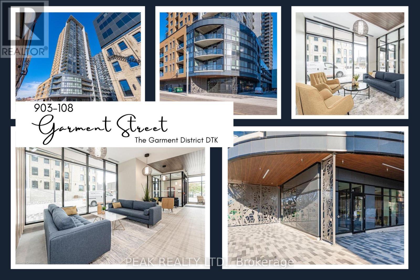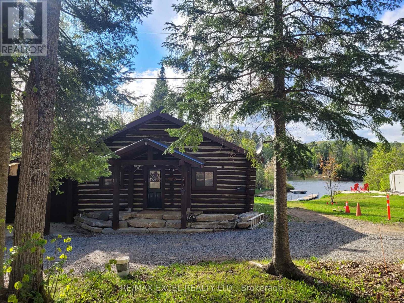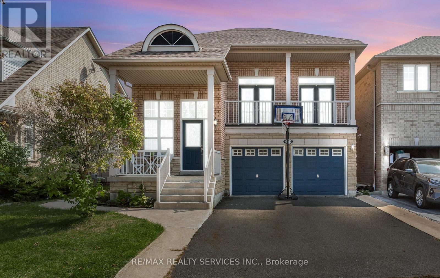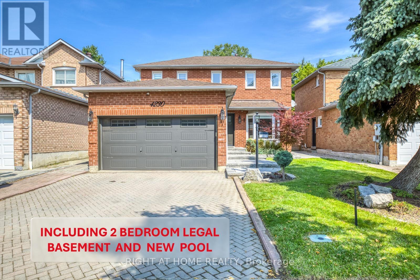267 Hidden Trail
Toronto, Ontario
Furnished - This Luxury 2-story Detached 4 + 1 Bedroom, Family Home is in The Lovely Private and Safe Neighborhood. Prox. 3000 Sq.Ft Of Total Living Space. Bright Fully Renovated Eat-In Kitchen With Large Centre Island & Breakfast Bar, Open To W Family Rm With High-Efficiency Wood Burning Fireplace Insert, Hardwood Floor, Decorative Wood Ceiling & Barn Doors Open To Oversized Door Double Car Garage, & Fully Fenced Private Backyard. All Appliances, Furniture, And Items Used For This House Are Brand New. Close To Parks, Schools, Hospitals, TTC, and Hwy. The Home Is Furnished, But Furniture Can Be Removed. *** Short Term or Long Term Available*** (id:53661)
5002 - 38 Annie Craig Drive S
Toronto, Ontario
Experience upscale lakeside living in this brand-new, stylish 2-bedroom, 2-bathroom corner suite at the coveted Waters Edge Condos in Humber Bay Shores. With desirable south-east exposure, this sun-filled unit features floor-to-ceiling windows, high ceilings, and unobstructed panoramic views of Lake Ontario and the glittering Toronto skyline from every principal room. The open-concept layout offers seamless flow between the living, dining, and Eat-in kitchen areas, all enhanced by elegant, carpet-free laminate flooring. Step into a modern kitchen designed for entertaining, complete with quartz countertops, built-in stainless steel appliances, and a sleek center island. Relax in the spacious living room or step out onto your private wrap-around balcony to soak in the stunning lake and city views. A rare opportunity to own a waterfront gem in one of Toronto's most vibrant communities, just steps to trails, parks, restaurants, and more. Short-term & long-term leases available (id:53661)
29 Ellesboro Drive
Mississauga, Ontario
Massive 60X125 Lot in Riverview Heights Streetsville, ***Additional Great Room with permit in 2002 W/Gas Fireplace & 2 Skylights & potable A/C***, Metal Roof, Total 7 car parking spots, $$$160K+++SPEND ON Renovated From Top to Bottom in 2024*** 3+1 Br. Open Concept Living And Dining and Kitchen Overlooking Backyard! Engineering Hardwood Floor throughout, Lots of Pot Lights, Kitchen W/ S/S Appliances, Gas Stove, Quartz Island & Countertops, large Sliding door to Beautiful Garden, Electrical Capacity Increase with upgraded Main Brake 2nd flr with 3 Bright Br., W/ laundry, Large Washroom with Smart toilet. Finished Basement with 9ft ceiling With Separate Entrance with 1 Br. and Kitchen & Dining, 4Pc Bath & 2nd Laundry. Central Vacuum. Minutes To The Village Of Streetsville! Walk To Credit River And Trails! Close to Go Train Station! (id:53661)
37 Dee Avenue
Toronto, Ontario
Location! Location! Location! Welcome to this charming corner lot detached 3-bedroom, 3-bathroom home nestled on a quiet cul-de-sac in Toronto desirable neighbor hood. Backing onto a beautiful ravine, this property offers a perfect blend of city living and natural tranquility. Spacious main floor layout with plenty of natural light, Finished basement ideal for a family room, home office, or in-law suite. Private backyard with serene ravine views a nature lovers dream. Quiet cul-de-sac, location for added privacy and safety. Close to schools, parks, shopping, public transit, and major highways for easy commuting. Enjoy all the conveniences of city life while being surrounded by greenery. This is a rare opportunity to own a home with ravine backing on a private street . A Must See Home!!! Public Open House on Saturday and Sunday September 13th & 14th from 2:00pm to 4:00m. (id:53661)
57 Wexford Road
Brampton, Ontario
Welcome to 57 Wexford: a modern masterpiece in the coveted Heart Lake West neighbourhood. This stunning sun-filled home sits on a premium 57x100ft (60.75ft wide in back) corner lot and has been meticulously transformed with over $250,000 in top-to-bottom renovations, blending luxury and functionality for the discerning homeowner.The Main Floor boasts an open and spacious layout perfect for entertaining or cozy family gatherings. The Living/Dining areas flow seamlessly, leading to an upgraded Chefs Kitchen with Quartz countertops and Quartz backsplash. Outfitted with Stainless Steel appliances, valence lighting, and premium 24x48 Porcelain Tiles that extend from the Front Entrance to the kitchen (complete with upgraded drypack underneath), this kitchen is designed for both style and durability. The sunlit Family Room exudes elegance with oversized Porcelain Slabs and an upgraded modern Fireplace. A standout feature, the sleek Laundry Room offers new stacked unit, custom cabinetry, and thoughtful design touches.Upstairs, discover 4 generously sized bedrooms, including an expansive Primary suite with customized, open-concept his-and-her closets. Indulge in spa-like bathrooms complete with custom niches, premium finishes, multi-functional shower fixtures with jets, hand showers, and a luxurious rainhead. The Primary en-suite is a true retreat, featuring a make-up vanity, wall-mounted toilet, and other premium finishes. Pot lights illuminate every corner, and with smooth ceilings and carpet-free flooring, this home is perfect for a family of any size.The LEGAL basement apartment adds incredible value, offering 2 spacious bedrooms and an open-concept Living/Dining/Kitchen area with Quartz countertops and an upgraded backsplash. With a separate walk-up entrance, kitchen laundry facilities, its own electrical panel, and soundproofing insulation between floors, this apartment is ideal for renting (at $2,100/month) or as an in-law suite. (id:53661)
421 - 1630 Queen Street E
Toronto, Ontario
Welcome to Westbeach where the charm of The Beach lifestyle meets the convenience of city living! Unit 421 is perfect for first-time buyers, investors, or even as a weekend city retreat. This bright and stylish one-bedroom condo is move-in ready and boasts an impressive list of upgrades. This thoughtfully laid out unit overlooks greenery on the quiet side of the building and offers a private balcony where you can relax after a long day. The open-concept living and kitchen area is ideal for entertaining, featuring shaker-style cabinetry, upgraded backsplash tiles, and durable vinyl plank flooring. The spa-inspired bathroom showcases large glass shower tiles and a custom glass shower door, while the bedroom includes upgraded lighting and a custom closet storage unit. To top it off, the unit comes with both a parking spot and a locker. The building offers exceptional amenities, including a party room, pet spa, and ample visitor parking. With that being said, one of the RARE features of this building is the rooftop terrace with lake and city views, a lounge area with fire pit, BBQ stations, and inside a hobby room to go for some quiet time. The location couldn't be better transit at your doorstep, Woodbine Park across the street, steps to The Beach and Boardwalk, and all the shops, restaurants, and amenities of Queen St E just moments away. Unit 421 combines comfort, upgrades, and location; everything you need to live your best life at Westbeach! (id:53661)
24 Bartolo Lane
Ajax, Ontario
Welcome to 24 Bartolo Lane, a stunning end-unit freehold townhome in the heart of Central Ajax, featuring 3+1 spacious bedrooms and 4 bathrooms. This beautifully maintained property offers the perfect combination of style, function, and versatility. With a walk-out basement featuring a second kitchen, bedroom, 3pc bathroom with heated floors and separate laundry, it has the potential for an in-law suite, making it feel like two homes in one, ideal for extended family living, guests or even investment opportunities. This home has been thoughtfully upgraded throughout. The main living areas boast modern touches such as pot lights, in-ceiling speakers in the living room, and fresh paint that gives the home a bright, updated feel. The extended deck with stairs leading to the backyard provides an ideal space for outdoor entertaining, with exterior pot lights, while the backyard itself is enhanced with a beautifully landscaped perennial garden and a storage shed for all the extras. Conveniently located just minutes from Highway 401, schools, grocery stores (Sobeys, Superstore), banks, Costco, Walmart, Winners, Home Sense, Home Depot, restaurants, parks, and public transit (GO, Durham Transit), places of worship. This property truly offers everything you need at your fingertips. Don't miss your chance to own this Central Ajax gem a home that truly offers it all! (id:53661)
80 Mountland Drive
Toronto, Ontario
Welcome to this Stunning Home for A Family In An Excellent Location in Scarborough! Great Neighbourhood With Top-Rated Churchill Heights Public School In 100 Meters. Convenient Location for Anything & Everything. Bright and Spacious Bedrooms, Brand New All Stainless Steel Appliances, the Main floor is covered with hardwood floor, an eat-in kitchen, a Granite countertop, Separate Laundry for the Basement. Backs onto Park featuring a new Deck and a gated access to the Park and a nearby Public school. Very Bright & Above-ground Windows (id:53661)
604 - 4064 Lawrence Avenue E
Toronto, Ontario
Stunning 2-storey condo in West Hill that offers plenty of space and comfort for your family. This home boasts 3 large bedrooms, 2 full bathrooms, and a bright family-size kitchen with an Open Dining room that opens to the Living room. Fresh paint, New Laminate Floor in bedrooms, 2 Separate Entrances from each Level. Ensuite Laundry. Convenient Location, The Large Balcony Has Beautiful Views Of Morningside Park. New Laminate Floors (id:53661)
1507 - 20 Tubman Avenue
Toronto, Ontario
Welcome to this sun-filled 1+1 bedroom condo in the heart of Regent Park one of downtown Torontos most vibrant and growing neighbourhoods.This thoughtfully laid-out suite offers an open-concept living and dining area with large east-facing windows, providing plenty of natural light and a pleasant, open view. Enjoy your mornings with beautiful sunrises and an inviting sense of space throughout the home.The modern kitchen features full-sized appliances, ample storage, and a functional design perfect for both everyday living and entertaining.The versatile den can be used as a home office, reading area, or extra guest space, while the bedroom offers comfort and privacy with generous closet space.Set in a well-managed building with excellent amenities and easy access to parks, transit, shops, and cafes, this condo is ideal for first-time buyers, professionals, or investors looking for a well-connected downtown location. (id:53661)
90 Sweetnam Drive
Kawartha Lakes, Ontario
Stunning All-Brick Detached Home on a Premium Corner Lot! This beautifully maintained home features gleaming hardwood floors throughout the main level and staircase. Situated on a sought-after corner lot with no sidewalk, it offers a fully fenced backyard designed for outdoor living and entertainment complete with a spacious deck, relaxing hot tub, trampoline, and a charming playhouse with a swing and slide. Located in a highly desirable neighborhood, this home is just minutes from schools, scenic Tans-Canada trails, a college campus, a recreation center, shopping, Hospital and quick highway access perfect for busy commuters. Upstairs, fall in love with the luxurious primary suite, featuring a private en-suite bath with W/Closet, a soaker tub and separate shower. For added convenience, the laundry is also located on the upper level. This home truly offers comfort, charm, and convenience in one of the area's most premier locations. A must-see! (id:53661)
933 Robert Ferrie Drive
Kitchener, Ontario
Just like a model home in doon area. Freehold double driveway corner unit with fully finished walk-out basement. Easy access to 401. Over 2600 sq ft of living space. Double driveway and above average entry door. Hardwood and tile in main floor. Kitchens has extended cabinetry, beautiful color combination & slow closing doors. Quartz countertops throughout. Wall mount vanities throughout. 2nd floor laundry. Master bedroom with him & her walk-in closets. Double sink ensuite with glass shower. A loft is a bonus room for gaming and entertainment. Side windows helping floods of light in the entire house. Fully finished legal walk-out basement with 3 pcs bathroom to enjoy your movie nights with surround sound, popcorns and drinks. Vinyl floor with matching stairs and fully finished storage space in basement is just another bonus. Oversized sliders to walk out to fenced yard that has foundation already poured in for a deck. In short, this house is an excellent house to start your family. (id:53661)
92 Orange Street
Cobourg, Ontario
Discover this beautifully maintained detached-triplex house, brimming with character and versatility, perfectly situated in the vibrant core of downtown Cobourg. Just a short stroll to sandy beaches, the marina, and the boutique shops and restaurants along King Street, this property offers both family home and investment potential. Inside, you'll find three separate properties. Unit C: A spacious 2-bedroom + den, 1.5 bath unit. Unit B: A stylish 1-bedroom, 1 bath unit. Unit A: A bright 1-bedroom + den, 1 bath unit. All units have been thoughtfully renovated, creating a blend of modern comfort and timeless charm. This property also provides room to grow, as R4 zoning allows for up to four units. A bachelor suite could easily be added, or the two one-bedroom units (Unit A and B) could be seamlessly converted back into a single-family home. This flexibility makes the property ideal for investors, multi-generational living, or those seeking to balance personal use with extra rental income. Recent updates ensure peace of mind, including new windows, a durable steel roof, updated plumbing, and modernized electrical systems. Practical features further elevate the value: an attached 3-car garage with workshop/storage, four outdoor parking spaces, and a very spacious garden with shed, perfect for tenants or personal enjoyment. Whether you're looking to expand your portfolio, generate strong rental in come, or create a multi-family haven, this centrally located Cobourg gem is a rare and rewarding opportunity. (id:53661)
98 - 1960 Dalmagarry Road
London North, Ontario
Rare double garage end-unit townhouse condo offering 1802 sqft of modern, thoughtfully designed living space in Londons sought-after Hyde Park community. This 3-bedroom, 2.5-bath home features a functional three-level layout. The main floor flex room is ideal as a second living area, home office, or library perfect for professionals working remotely.The bright, open-concept second floor showcases 9-ft ceilings and a spacious family and dining area with large windows and unobstructed views. A sleek, contemporary kitchen with quartz countertops, stainless steel appliances, and ample cabinetry flows seamlessly into the living space and opens to a private balcony. Just off the kitchen, a full-sized laundry and storage room adds everyday convenience and functionality.Upstairs, the primary suite features a walk-in closet and ensuite bath, complemented by two additional bedrooms and a shared full bathroom. As an end unit, this home benefits from added privacy and abundant natural light. Situated in a well-managed, low-fee complex, and located just minutes from shopping, dining, schools, parks, and Western University, this home offers modern style, smart layout, and exceptional value. (id:53661)
12 - 70 Delta Park Boulevard
Brampton, Ontario
Discover the ultimate blend of style, space, and potential in this spectacular industrial-style condo. Spanning an impressive 1,800 sqft, the open-concept main floor offers a blank canvas for your vision, seamlessly flowing into an 800 sqft second floor that houses four private offices and a kitchenette with its own separate entranceperfect for clients or tenants. Practicality meets convenience with a three-piece washroom in the working area and an additional two-piece bath for common use. As a phenomenal investment or a dynamic live-work space, its appeal is skyrocketing with the upcoming addition of four private parking spaces per unit. Powered by robust 600V electrical service, this versatile and meticulously maintained property is ready to fuel your commercial ambitions or investment portfolio. Don't miss this rare opportunity to own a truly unique asset. (id:53661)
1001 - 220 Missinnihe Way
Mississauga, Ontario
Welcome to Port Credits' Hottest New Waterfront Community, Brightwater! This brand new 2 bedroom/ 2 bathroom open-concept condo is located in Brightwater II. It offers huge floor- to-ceiling windows, a modern kitchen with sleek built-in appliances with quartz counters, a large walk-out balcony and ample closet space. Residents can also enjoy a host of amenities including: 24hr concierge, Fitness Studio, Rooftop Terrace, Co-Working Space & Bus Shuttle Service to Port Credit GO Station. The units also includes 1 parking spot as well as a storage locker. Its located steps away from Grocery Stores, Banks, LCBO, Restaurants and the Waterfront Trail. Enjoy living in this amazing community! (id:53661)
1818 - 9 Mabelle Avenue
Toronto, Ontario
Experience luxury and convenience at Bloorvista at Islington Terrace, a Tridel masterpiece. This beautiful 2-bedroom, 2-bathroom condo features a modern kitchen with granite countertops and stainless-steel appliances. Enjoy stunning northeast views and 5-star amenities, including a 24-hour concierge.Located right at the Islington subway, you'll have 24/7 TTC access to Brampton, Mississauga, and York. The unit comes with one underground parking spot and a storage locker. (id:53661)
78 Stanley Greene Boulevard
Toronto, Ontario
Luxury 4 Bedrooms & 3 Washrooms Townhouse(20K Builder Upgrades) Located Right Beside 300-Acre Downsview Park. Plenty Of Natural Sunlight, Great Layout Fits All Your Families' Needs. Open Concept & Modern Design Kitchen Directly Walk To A Spacious Wooden Deck. Laundry On 2nd Floor. Master Bedroom W/ 4 Pc Ensuite & A Large Closet. The Finished Basement Directly Accesses The Garage. Steps To Subway, Bus Stops, Park, School & Humber River Hospital. Close To York University, Yorkdale Mall & Hwy 400/401. (id:53661)
650 Murray Meadows Place
Milton, Ontario
Beautiful, Sun-Filled, Open Concept Townhouse! Hardwood Floors With With Oak Exposed Staircase. Huge Master Bedroom With Large Ensuite With Separate Shower And Tub And Walk-In Closet! (id:53661)
44 Bellini Avenue
Brampton, Ontario
Welcome to 44 Bellini Ave, an Impressive Estate Home on Over 2 Acres with Ravine Privacy. Nestled in the exclusive Castlemore enclave, this 5 bedroom, 5 bathroom brick 2 storey estate spans approximately 6000sqft of sophisticated living space. Crafted for both grandeur and comfort, the home features gleaming hardwood floors, granite countertops, and thoughtful craftsmanship throughout. Newly painted and panoramic design that welcomes natural lights while blending indoor comfort with outdoor tranquility. The finished walk-out basement, complete with a full kitchen and bathroom, perfect for guest or home office.Set on a serene 2.23acre ravine lot, the property presents sweeping natural views and ultimate privacy. A triple car garage and circular driveway-ample parking and elegant curb appeal. Located among multimillion $ homes and lovingly maintained inside and out, this estate is a rare gem waiting for its next discerning owner. (id:53661)
73 - 100 Dufay Road
Brampton, Ontario
Gorgeous Cozy Contemporary Two Bedrooms And Rare Two Full Bathrooms With Deep Soaker Tubs In The Family Friendly Mount Pleasant Community. Beautiful Kitchen Has Stainless Steel Appliances, Carpet Free, Built- In Dishwasher, Upgraded Maple Cabinets With Granite Breakfast Bar. All Existing Light Fixtures And Window Coverings Will Be Provided. Ground Level Stacked Townhouse With No Stairs. Location Ensures Easy Access To Amenities And Transportation. Steps Away From Transit Stop, Schools, Banks, Grocery Stores, Credit Sandalwood Park And More. Few Minutes Drive Away From The Mount Pleasant Go Station. (id:53661)
91 Frederick Tisdale Drive E
Toronto, Ontario
Stunning Corner Lot With Over 3600 Sqft! This 5+1 bed, 5 bath home is one of the largest in the complex, boasting $300K+ in upgrades and a layout designed for modern family living. Highlights include expansive principal rooms, 9-ft ceilings, engineered hardwood floors, and an elegant oak staircase that is a masterpiece on its own. The gourmet kitchen features quartz counters, a breakfast bar, and stainless steel appliances, opening seamlessly to a rare backyard and a double car garage. Each level offers spacious bedrooms with walk-in closets and baths, while the fourth-floor primary retreat delivers spa-inspired privacy with dual walk-ins, a luxe ensuite, and a private balcony. The finished basement is currently being used as a gym but could easily be two additional bedrooms and very useable space to the home as well as a 4-piece bathroom ideal for guests or extended family. Detached garage, ensuite laundry, occupied by one owner, never rented out. Very well taken care of home. Steps to TTC, Downsview Park, and minutes to Yorkdale, York University, Humber Hospital, Costco & major highways. (id:53661)
302 Armadale Avenue
Toronto, Ontario
Welcome, Bloor West is a vibrant much sought after community. We are home to great schools, parks, running, cycling and walking routes. Not to be missed are the shops of Bloor St. the green grocers, butchers, the fish shop, all the restaurants old and new.....and 302 Armadale is situated in the middle of this community. It offers 4 bedrooms, all a gracious size. The spacious entrance greets you and walks you through the French doors into a living room that holds a wood burning fireplace as its focal point, a large picture window that looks out onto the front porch. There are hardwood floors that lead into a quintessential Bloor West dining room complete with oak trim, plate rails, and leaded glass windows. The kitchen is the homes hub! Eat in with cork floors replaced in 2023....accessible to a main floor family room...windows looking out into the garden, with an easy walkout to the garage and tucked in the corner is a main floor powder room. All thoughtfully laid out in an addition added 2007 . The second floor offers 4 good size bedrooms . A large primary with built in closets with organizers in the dressing area, and primary ensuite bath, and a generous bedroom. The other bedrooms are a great size with good storage(closets). The south west facing bedroom could be a 2nd floor den with a cozy gas fireplace...in the winter and Spacepak to provide Central Air Conditioning in the summer months. This home sits on a lot that is 183 feet deep, it comes with opportunity for a garden suite. That same space currently offers a playground a home. The basement is a clean slate! The basement can easily be finished as an in-law suite or rentable unit with its own entrance off the driveway. It truly needs to be seen. (id:53661)
1030 Savoline Boulevard
Milton, Ontario
Exceptional, Extraordinary & Excellent - Just a few words to Present This Meticulously Kept 4 Bedroom 3 Bathrooms Freehold Detached Home Boasting A Practical & Spacious Layout Nestled In One of the Most Sought-After Milton Neighborhoods. This One-of-a-kind Corner Detached Home with Soaring 9 Ft Ceilings on The Main Floor Is Not Only Freshly Painted But It Also Features An Open Concept Living/Dining Area With Gleaming Floors, Upgraded Lights Fixtures & Large Bedrooms Combined With A Modern Open Concept & Upgraded Kitchen Offering Taller Cabinetry, S/S Appliances, Tiled Floors, Double-Sink & Lots Of Cabinet/Counter Space. Walk-Up The Spacious Staircase To The Cozy & Comfortable Primary Bedroom Offering A Full Ensuite Bath & A Desired Walk-In Closet Giving Extensive Storage Options. Adding Value, This Large Primary Bedroom Provides Viable Options For New or TO-BE Parents For Their Child's Crib/PlaySpace Within The Bedroom. Unlike Many Others, This Home Offers Practical Room Sizes for The 2nd - 3rd & 4th Bedrooms & Also Features Another Full- Bathroom On The 2nd Floor To Service Those Bedrooms On Its Own. Exceptionally, This Home Offers Desired Features Like A Separate Laundry Room on The Main Floor. The Unfinished Basement is A Blank Canvas For Visionary Homeowners, Offering Unlimited Potential To Create A Space That Reflects Your Unique Style & Needs. This Home Features A Fenced Backyard That Seamlessly Blends Entertainment & Leisure. Discover The Significant Value Of An Extraordinarily Large Backyard As The Oversized Space is Perfect For Hosting Large Gatherings, Yet Provides The Quiet, Open Area Needed For Everyday Play & Family Time. Altogether, This Home Is Refreshingly Bright With Tons Of Natural Light Offering Features Like 4 bedrooms -Double Car Garage-Fenced Private Backyard & Large Unfinished Basement Which Can Be Converted Into Rec Room A Gym or Even a Desired In-Law Suite Making It One Of the Unique Homes With A Perfect Blend of Space, Style & Comfort ! (id:53661)
132 - 1058 Falgarwood Drive
Oakville, Ontario
Welcome to your home in the heart of Oakville! This freshly painted 3-bedroom condo townhouse offers exceptional comfort for families at a central location. One of the very few units equipped with a heat pump and A/C wall units, this home significantly reduces electricity consumption compared to units relying solely on baseboard heating. The main level flows seamlessly through spacious living, dining, kitchen areas and a two piece washroom perfect for hosting and daily living. Upstairs, you'll find three generously sized bedrooms and a full bathroom. Laundry conveniently located on the same level as the two bedrooms. A bright and inviting space with recent renovations and fresh paint with a practical, family-friendly layout. Additional highlights include underground heated parking, ample storage, and peace of mind in a well-maintained complex.The private, fully fenced backyard includes direct street access, providing added convenience for outdoor enjoyment, bike storage, or easy entry.Ideally located near top-rated schools, parks, trails, shopping, transit, and highway access. Don't miss this opportunity to own a stylish, move-in-ready home with energy-saving upgrades in one of Oakville's most desirable communities close to Oakville GO station, transit station, Sheridan College, lots of amenities and parks. (id:53661)
164 Allegra Drive
Wasaga Beach, Ontario
Double Garage, High celling's, Good size Backyard>>Welcome to 164 Allegra Dr just minutes from Ontarios largest freshwater beach. Surrounded by nature and offering beautiful scenery through the summer and fall seasons. This 2018 Built Two Storey Freehold Townhouse with a 2-car attached garage (with inside entry) in a desirable West End Wasaga Beach subdivision. Fully serviced by municipal water, sewer, and natural gas, Featuring Large Foyer, High Cellings, Large Open concept main floor Filled with sunshine. Large Kitchen with Dining area Perfect for Family Gatherings. Good size Backyard. Upstairs, you'll find three spacious bedrooms, including a serene Master Bedroom with a 4-piece ensuite featuring a frameless-glass shower, a stand-alone fiberglass bathtub, and a walk-in closet. A second full bathroom and a convenient Laundry Room complete this level. The full, unfinished basement provides ample potential for additional living space, tailored to your needs. Located in a quiet neighborhood with easy access in and out of town, this home is perfect for families or anyone seeking a modern, low-maintenance lifestyle close to amenities and nature. Dont miss this opportunity to own a stunning, move-in-ready home! Located near local schools, scenic hiking trails, and just a short drive to the world-class Blue Mountain Resort, this home offers the ultimate four-season lifestyle. Don't miss your chance to own a beautifully upgraded home in one of Wasaga Beach's most desirable neighbourhood. (id:53661)
19 Balliol Avenue
Richmond Hill, Ontario
Location, Location, Location! Conveniently located near Hwy 404 perfect for commuting downtown. This is a rare opportunity to own a 4-bedroom detached home in Richmond Hill, priced competitively at the same level as a townhouse in the area. Priced to sell quickly, don't miss out!!! Welcome to 19 Balliol Ave, Richmond Hill. Searching for the best value detached home in prestigious Richmond Hill, perfectly nestled among beautiful green spaces and serene surroundings? This is the home you simply must have and the one you've been waiting for! Nestled in the heart of a vibrant and highly sought-after community, this stunning home features a thoughtfully designed layout where every square foot is maximized for comfort and function. Enjoy elegant dining in the separate formal dining room, relax in the sun-filled great room with a cozy fireplace. Step outside to your private dream backyard. The generous primary suite boasts a 4-piece ensuite and walk-in closet. All additional bedrooms offer great space. Perfect for downtown commuters! With quick and easy access to Hwy 404, getting to downtown Toronto is an ideal for professionals seeking both convenience and comfort. New Roof installed in June 2025. Furnace replaced approximately 3 - 4 years ago. Note: Wider at the back than the front, this lucky lot layout is in high demand and rarely available! (id:53661)
14 Casson Place
Markham, Ontario
Prime Unionville Location In Sought After Unionville Ps & Markville Hs District! This Magnificent 5 Bedroom Executive Home Is Located On A Quiet, Family Friendly Court. Bright & Spacious Floor Plan With Engineer Hardwood Floors, Renovated Kitchen And Baths & High-End Finishes. Finished Basement Features A 6th Bedroom And Wet Bar. Private Yard With Large Patio & Mature Trees. Just A Short Walk To Top Ranked Schools, Toogood Pond, Transit & Historic Main St. (id:53661)
26 - 281 Woodbridge Avenue
Vaughan, Ontario
Ideal for family business, with high potential income, near school, banks,and other businesses, monthly rent $2267(TMI included).the store has separate storage with kitchen area, this store has Lottery license ,food packing,Tobacco,Wine and Beer (id:53661)
78 Keystar Court
Vaughan, Ontario
Welcome to this beautifully updated 3 bedroom, 4 bathroom freehold town home in the highly sought-after Vellore Village community. This bright and spacious home features a carpet free interior, freshly painted walls and trim and a renovated second floor bathroom.The finished basement with a 3 piece bath provides additional living space. Enjoy the maintenance free, fully fenced backyard and the convenience of a 2 card parking driveway with no sidewalk. Located close to top rated schools, parks, shopping, transit and all amenities. This property combines comfort, style and location in one. Furnace, A/C & Roof Replaced 2022 (id:53661)
1818 Donald Cousens Parkway
Markham, Ontario
Experience luxury living in this exquisite semi-like or end-unit freehold townhome built by the renowned Madison Group in the sought-after Cornell Rouge community! Less than 1 year old and still under full Tarion warranty, this 4-bed, 4-bath home offers nearly 2,400 sq.ft of bright, open-concept living with soaring 9-ft ceilings and premium finishes throughout. Over $150K in tasteful upgrades, including gleaming hardwood floors, upgraded chef's kitchen, and spa-inspired 5-piece ensuite in the spacious primary suite. Oversized windows flood the home with natural light. Enjoy the flexibility of a rare blank-slate basement over 650 sq.ft with an easy option to convert the separate entrance, perfect for extended family or future rental income. End-unit layout offers the privacy and curb appeal of a semi-detached with 2.5 parking spaces. Located minutes from top-ranked schools, parks, community centre, transit, and the breathtaking Rouge National Urban Park. This is an incredible opportunity to own a modern, move-in-ready home in one of Markham's most vibrant and growing communities! (id:53661)
891 Leslie Valley Drive
Newmarket, Ontario
Modern Elegance Surrounded by Nature Welcome to this stunning 4 bedrooms home located in a highly sought-after neighborhood, where modern luxury meets natural tranquility. Meticulously renovated, this residence strikes the perfect balance of comfort, style, and functionality. Situated on a picturesque lot that backs onto a forest and ravine, the property boasts an exquisite inground pool offering exceptional privacy a true gem that delivers an unparalleled living experience. The open-concept layout seamlessly connects the main living spaces, creating an ideal flow for both family living and entertaining. The primary suite is a private retreat, featuring a spa-like ensuite with a soaker tub, glass-enclosed shower, and dual vanity. Three additional bedrooms provide generous space and comfort for family and guests alike. The fully finished basement with a separate entrance further extends the living space, offering versatility for a home theatre, gym, or playroom. An additional bathroom and ample storage complete this functional lower level. This is a rare opportunity to own a home that blends modern elegance with natural beauty, come and check out & don't let it slip away. (id:53661)
753 - 23 Cox Boulevard
Markham, Ontario
Luxury Tridel Condo Located In The Heart Of Markham. Spacious 1 Br, Bright North View Facing Garden. Modern Kit W/Granite Counter. Well Managed Luxurious Building With Fabulous Recreational Facilities And 24 Hr. Concierge. Close To Top Rated Unionville High School, First Markham Place, Town Centre, Transit, Hwy 404 & 407. (id:53661)
3702 - 5 Buttermill Avenue
Vaughan, Ontario
Click Virtual Tour for the Video of This Beautiful Unit. *** 3 Bedroom +2 Baths 950 Sqf Plus 170 Sqf of Balcony With Unobstructed Views, *** Step To VMC Subway Station, Smartcentres Bus Terminal, Landmark Tower Of The New Vaughan Metropolitan Centre, ***Included 1 Parking Space, and 1 Locker. *** Rooftop Terrace, Party Room, 24/7 Concierge, Golf & Sports Simulator. *** Some photos and video were taken when the property was vacant, Current condition may differ. *** One Parking Space and One Locker. Stove/Cooktop, Oven, Dishwasher, Fridge, Microwave, Washer/Dryer. 1 Gigabit High Speed Internet Included in condo fee. (id:53661)
216 - 3560 St Clair Avenue E
Toronto, Ontario
Welcome to Imagine Boutique-Style Condominium. With quick access to major routes and GO station , commuting is effortless, and the charming views are just the beginning. This spacious and flowing unit features Vinyl floors throughout, an open-concept kitchen with stainless steel appliances, and elegant quartz countertops-perfect for entertaining or relaxing at home. The primary bedroom offers both comfort and functionality with his-and-hers closets and a private ensuite. Step outside onto your zen-like terrace, ideal for peaceful mornings or unwinding after a long day. Price includes utilities(Water&Hydro). (id:53661)
2411 - 18 Graydon Hall Drive
Toronto, Ontario
Luxury Tridel-Built 'Argento' At Don Mills & York Mills. Unobstructed South & Southwest View W/ 9 Ft Ceiling, Bright, Functional Open Concept With Split Bedrooms. Modern Kitchen W/ Plenty Of Cabinet Storage & A Quartz Centre Island. Den Can Be Used As A Home Office Or 3rd Bedroom. Easy Access To HWY 401, 404 & Dvp. Steps To Bus Stops. Close To Don Mills & York Mills Subway Station, Fairview Mall, Ikea, Shops At Don Mills, Betty Sutherland Trail, Golf Club, David Duncan House Restaurant. Spectacular Amenities: Gym, Fitness Studio, Steam Room, Party Room, Dining Room, Meeting Room, Theatre, Outdoor Terrace W/ 2 Bbq Areas, 2 Guest Suites. Underground Visitors Parking. (id:53661)
516 - 100 Rowena Drive
Toronto, Ontario
Welcome home to 105 Rowena! This recently updated, bright and sunlit 2 bedroom home offers an inviting and open living space perfect for anyone! Nestled away from the street and right next to Rowena Park, it is the ideal location to be away from the busy city life without compromising convenience with a TTC stop right at your doorstep. Also being steps away from Victoria Park Terrace, parks, shops, restaurants, schools, and so much more, this is the everything you could ask for! (id:53661)
611 - 21 Grand Magazine Street
Toronto, Ontario
Welcome to luxury living at West Harbour City II! This stunning 1 bedroom + den unit offers a smart open concept layout with a den that can easily serve as a home office or a cozy second bedroom with a large closet and two French doors for added privacy. With 737 sq ft of living space, the unit boasts soaring 9-foot ceilings and floor-to ceiling windows, creating a bright and airy feel. Step into the spacious living room and enjoy direct access to your own private balcony. The sun filled primary bedroom features an expansive walk-in closet with direct access to the balcony. The kitchen is a chefs dream with sleek quartz countertops & backsplash, high-end stainless steel appliances, and a convenient breakfast bar. Amenities include 24-HR concierge, gym, indoor pool, hot tub, sauna, BBQs, guest suites, visitor parking, party room & rooftop terrace. Steps from Toronto's most beloved landmarks, sports & entertainment venues, cultural attractions, and shopping destinations including Scotiabank Arena, Rogers Centre, CN Tower, Budweiser Stage, CNE, The Bentway, Fort York, Stackt Market, The Well, and so much more! And with easy access to the TTC, Gardiner Expressway/DVP, Union Station, Exhibition GO, bike paths, waterfront trails and ferry terminals, getting around the City couldn't be easier! Don't miss the chance to call this gem your new home! (id:53661)
503 - 188 Fairview Mall Drive
Toronto, Ontario
Huge Den with regular hinged door can be a 2nd Bedroom. Excellent Location, Steps To T&T Supermarket, Fairview Mall Shopping Center, Subway, Bus Station, Library, Restaurants, Cineplex Theatre, Schools, 404 & 401/DVP*Master-Planned Community At Don Mills & Sheppard Ave*1 Bedroom + Den / 2 Washroom Unit, With Big Balcony Overlooking the interior courtyard, quiet surroundings, and excellent natural light. Den has Ceiling Light. (id:53661)
Upper - 33 John Stocks Way
Markham, Ontario
Luxurious Townhouse (2nd & 3rd FL).9' Ft Ceilings Throughout. Led Pot Lights.Contemporary Open Concept Design Kitchen With Quartz Counter Top for Share. Neighbourhood With A High Ranking School System, Thornlea S.S, St. Robert CHS. Steps To Public Transit, Community Center, Shops, Parks, Go Train, Hwy 404 And Hwy407. (id:53661)
522 Centre Street
Espanola, Ontario
Prime Freehold Commercial Space For Sale High Visibility on Major Highway! Looking for the perfect location for your retail or service business? This high-visibility freehold commercial space is situated right on the highway, offering tremendous exposure and steady traffic flow. Ideal for retail, professional services, or specialty businesses, this location ensures maximum brand visibility and easy accessibility for customers. (id:53661)
4777 Bowen Road
Fort Erie, Ontario
Beautiful Bungalow Features An Open-Concept Living Room And Kitchen. The Oversized Backyard Is Perfect for Family Gatherings or Enjoying. Tons of Natural Light. Spacious Bedroom, Located 10 Minutes More From Crystal Beach and Costco, Steps To Park Conservations, Shopping, Golf Club And More! No Smoking and No Pets. Furniture is Included In the Lease Price, Utilities Included. (id:53661)
6956 Concession 4
Puslinch, Ontario
A SPACIOUS ALL BRICK BUNGALOW LOCATED IN COUNTRYSIDE OFFERS A LIFESTYLE OF SOPHISTICATION AND CONVENIENCE. IT IS CONVENIENTLY LOCATED JUST MINURES FROM GUELPH & CAMBRIDGE, BACKING INTO WOODED GREENSPACE, MAIN FLOOR HAS 3 SPACIOUS BEDROOMS. MASTER BEDROOM WITH HIS/HER WALK IN CLOSETS AND LAVISH ENSUITE BATHROOM IS PERFECT FOR RELAXATION AFTER A LONG DAY. MAIN FLOOR ALSO BOASTS A OFFICE W/ FRENCH DOORS, A TIMELESS GOURMET KITCHEN WITH WALKOUT TO COVERED DECK & PATIO W/PERGOLA, ELECTRIC FIREPLACE, A SPACIOUS LIVING ROOM & PLENTY OF STORAGE THROUGHOUT.THE LOWER LEVEL ALMOST DOUBLES THE SQUARE FOOTAGE AND IS PERFECT FOR ENTERTAINMENT WITH BIG SCREEN PROJECTOR AND POOL TABLE. IT HAS 2 SPACIOUS BEDROOMS WITH 3 PC BATH. IT ALSO HAS SEPARATE ENTRANCE FROM GARAGE FOR POTENTIAL RENTAL INCOME. ATTACHED DOUBLE CAR GARAGE IS SPACIOUS ENOUGH FOR 3 CAR PARKINGS WITH HUGE PARKING AREA TO ACCOMMODATE 20 PLUS VEHICLES. IT IS JUST 10 MINUTES FROM SOUTH END AMENITIES AND SHORT DISTANCE FROM MAJOR HIGHWAYS OFFERING EASY ACCESS TO URBAN CENTERS. ITS BUYER AGENT/ BUYER RESPONSIBILITY TO DO THEIR DUE DILIGENCE IN REGARDS TO THE MEASUREMENT. (id:53661)
903 - 108 Garment Street
Kitchener, Ontario
Exceptional 1-Bed + Den Condo with Parking. Tower 3, Garment Street Condos. Discover upscale, low-maintenance living in the heart of Kitcheners vibrant Innovation District! This stylish condo offers the ideal urban lifestyle, complete with parking, and just steps from Downtown Kitcheners shops, restaurants, Victoria Park, and the future LRT Hub. Enjoy easy access to the GO Train, ION Light Rail, public transit, and major employers like Google, U of Ws Health Sciences Campus, D2L, Deloitte, The Tannery, and more. With a Walk Score of 72, Transit Score of 63, and Bike Score of 85, this location is perfect for walking and cycling enthusiasts, with trails and Belmont Village nearby. Building Amenities Include: entertainment room with kitchen, fitness centre, theatre, RESORT-STYLE POOL, landscaped rooftop terrace with BBQs, SPORTS COURT, YOGA studio, cozy outdoor space for relaxing, pet run/wash area, secure car & bike parking, and WIRELESS INTERNET throughout. Inside the Unit: Flooded with natural light from floor-to-ceiling windows, the open-concept layout boasts high ceilings, engineered flooring, and a gourmet kitchen with contemporary cabinetry, granite countertops, stainless steel appliances, chic backsplash, and a peninsula perfect for entertaining. The spacious bedroom features a WALL TO WALL CLOSET, complemented by a generous 4-pc wheelchair-accessible bathroom. In-suite laundry adds convenience to this already exceptional unit. This beautifully designed building offers everything you need for modern living in an unbeatable location. Contact your agent today to book a showing! (id:53661)
1194 Lake St. Peter Road
Hastings Highlands, Ontario
Dreaming Of A Gorgeous Chalet Style Cottage That Is Year Round And Fully Made Of Beautifully Crafted Round Logs With Extra Insulation, Flexible Chinking Which Enhanced Looking? Maybe With A Gourmet Country Style Kitchen With Fireclay Farmhouse Apron Sink & Quartz Counter And Plenty Of Professionally Designed Hardwood Cabinets; What If Is With A Huge Loft That Fits Two Queen Beds With A Walk-Out Balcony That Looks Over The Peaceful Lake St. Peter And A Play Area That All Kids And Adults Enjoy With Fun Game Times! Two Great Size Bedrooms On Ground Floor, With The Primary Overlooking The Lake And Walk Out To The Sun Filling Extra Large Deck Featuring Dura-Deck Surface Which Requires No Maintenance That Last Forever! What About A Walk Out Basement That Features A Large Recreation And An Amazing Family Room With Bar Table, Arcade And Foosball Table! A Backyard With Impressive Armour Stone Landscapes Stretching To The Shoreline And A Well Size Yet Private Sand Beach For Some Playful Fun Fill Afternoon! A Purposely Built Outdoor Shower And Outhouse To Keep The Watery & Sandy Fun Out Clean Before Returning To The Relaxing Indoor Leisure; Equipped With Water & Sewage Pumps As Well As UV Filtration System To Keep The Family Safe And Clean And Efficient Propane Gas Furnace To Keep The Cottage Nice And Cozy All Year Around; How About Two Sheds And A Carport That Offers Extra Spaces For Toys, Miscellaneous, Or Floats & Boats And Winter Gears? Situated Just About 30 Minutes To (Left) The Historic Bancroft For Shopping And Other Amenities Or (Right) To Get To The East Gate Of The Marvelous Algonquin Park! Imagine A Summer Fire Pit Marshmallow Night Under A Full Sky Stars Bath Accompanied With The Quiet Lake Peace, Or Skate Dance On Ice Into The White Winter Paradise This Provincially Regulated Lake St. Peter Could Offer! What Else Is In Your Mind Of A Perfect Cottage For Pure Joy And Pleasure Living? Possibly Just a Booking To Visit Could Help You Easily Get To Your Dream! (id:53661)
3770 Brinwood Gate
Mississauga, Ontario
WOW!! Welcome to this stunning and beautifully upgraded 3+1 bedroom, 4 bathroom double car garage detached home in the highly desirable Churchill Meadows community of Mississauga. Offering a perfect blend of modern elegance and everyday functionality, this home is designed to impress from the moment you step inside. The main floor boasts soaring 14-foot double ceilings in a huge family room, creating a bright, airy atmosphere ideal for both relaxation and entertaining. The open-concept layout is complemented by no carpet throughout, giving the home a seamless, sophisticated look. At the heart of the home, the upgraded kitchen features a sleek waterfall island, stainless steel appliances, and upgraded cabinetry perfect for family meals or hosting gatherings. Upstairs, you'll find 3 spacious bedrooms including a serene primary suite with its own ensuite bath and walk in closet. Each bathroom has been thoughtfully designed and upgraded to offer comfort and style, with modern fixtures and finishes throughout. ##The basement IN-LAW SUITE is a standout feature, complete with its own separate entrance, full kitchen, and 3-piece bathroom ideal for extended family living or potential rental income.## Step outside to a beautifully landscaped backyard where stamped concrete meets grass ***Location is everything, and this home delivers. Just minutes from the proposed Highway 413, Highway 407, and steps to the public library, this address offers unmatched convenience. With countless eateries, shops, and community amenities nearby, you'll have everything you need right at your doorstep. Don't miss the opportunity to own this exceptional home in one of Mississauga's most sought-after family friendly neighborhoods. Whether you're a growing family or an investor, this property is the perfect blend of luxury, practicality, and location. (id:53661)
4230 Credit Pointe Drive
Mississauga, Ontario
Welcome to a stunning fully renovated 3 Bedroom 4 Bathroom home, with a separate entrance LEGAL 2 BEDROOM BASEMENT APARTMENT, and a rarely offered INGROUND OUTDOOR POOL! This home is located on a quiet family friendly street in one of the most desired neighborhoods of East Credit. A sleek stone walkway guides you to the main floor entrance where you will find both a functional and elegant layout, including a spacious living room, and a high end kitchen with quartz countertops, new stainless steel appliances, breakfast area, and plenty of cabinet space! The graceful custom built stairs lead you to the second floor, which features a master bedroom with its ensuite bathroom and large closet, two additional spacious bedrooms, a second fully renovated bathroom, and laundry for added convenience. The finished Legal Basement with separate entrance offers a two bedroom one bathroom apartment, with its own kitchen and laundry space. Can be used as a rental income property or for additional living space. Brand new floors installed throughout the house! Step outside to your own private oasis: an oversized fully fenced backyard, complete with a new in ground pool, large new deck, stone patio, armor stone retaining walls, and topped with a pergola overlooking the property. Five zones sprinkler system, professional landscaping, and outdoor lighting throughout the front and back yards. Brand new main entrance door, garage door, and security system included. Ideally located in a highly sought after vibrant community, close to great schools, parks, transit, GO station, highways, hospitals, shopping and entertainment! (id:53661)
14432 Danby Road
Halton Hills, Ontario
This detached home in Georgetown South offers over 3000 sqft of living space, starting with a spacious and private backyard featuring mature trees, a large shed, a gazebo, and a beautiful stone area for entertainment. The backyard is beautifully landscaped with a flower bed, creating a peaceful retreat. The 3-car driveway with exposed concrete leads all the way to the back of the house, offering ample parking and easy access. Landscaping is thoughtfully done around the front trees, and an embedded flower bed beside the driveway adds charm and curb appeal. Portlights throughout the home, both inside and outside, create a warm, inviting atmosphere. Inside, the open concept layout is filled with tons of natural light, making it perfect for both family living and entertaining. The renovated kitchen is a chefs dream, complete with built-in Jenn Air appliances, sleek quartz countertops, two-tone cabinetry, a quartz backsplash, under-cabinet lighting, and a massive 4x8 island. The main floor also features a spacious family room with a custom-built electric fireplace and pot lights, adding both style and comfort. The home boasts upgraded 6-inch hardwood planks throughout, with hardwood flooring in all bedrooms and common areas. The 2-bedroom basement features a full kitchen, 4 pc washroom, separate entrance, new laminate floors. Over $150,000 has been spent on upgrades and renovations, making this home turn-key. Located within walking distance to grocery stores, restaurants, coffee shops, and top-rated schools, this home combines luxury, functionality, and convenience. (id:53661)

