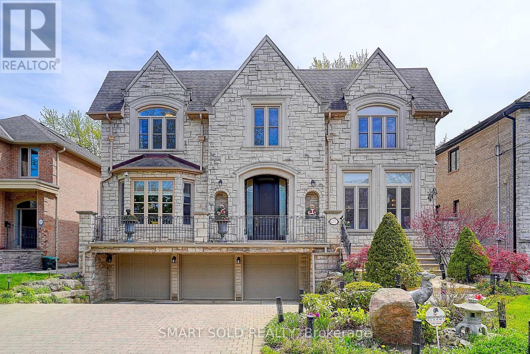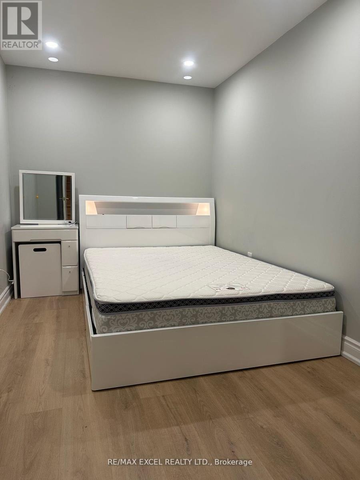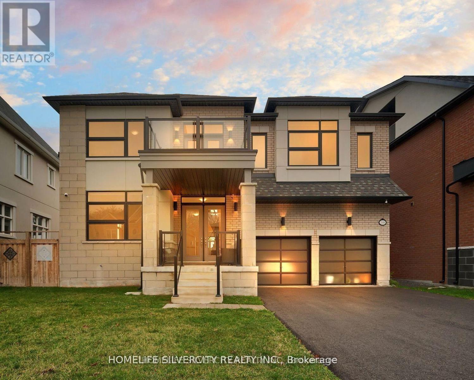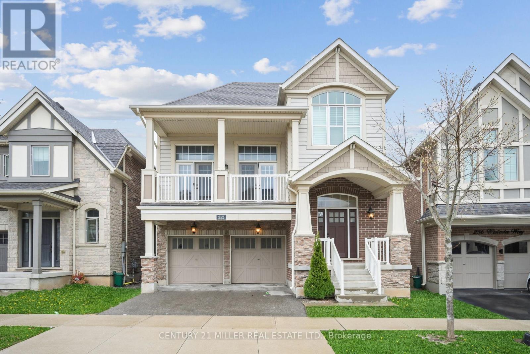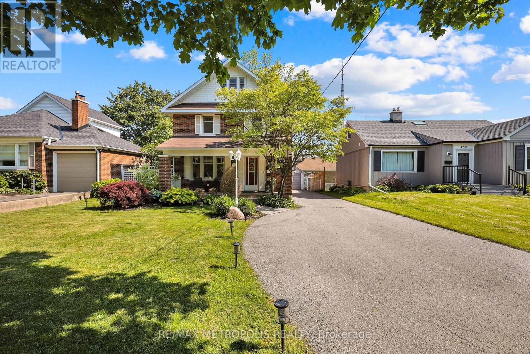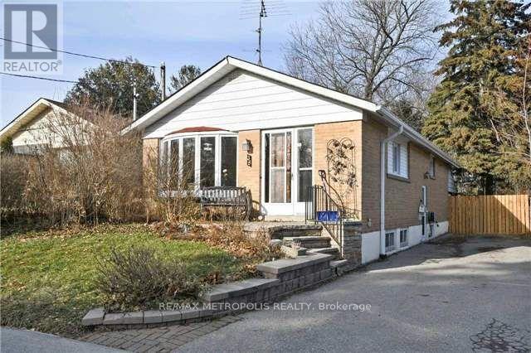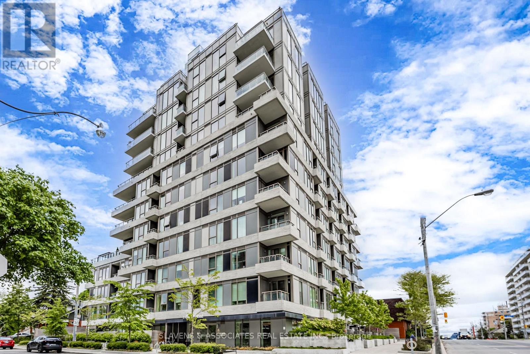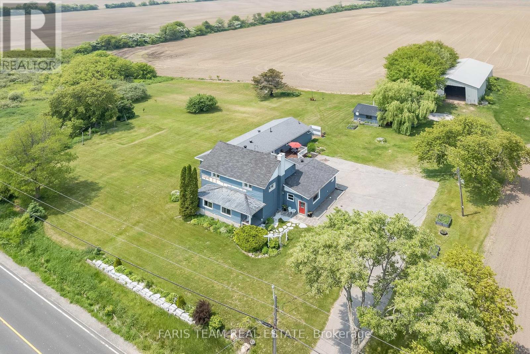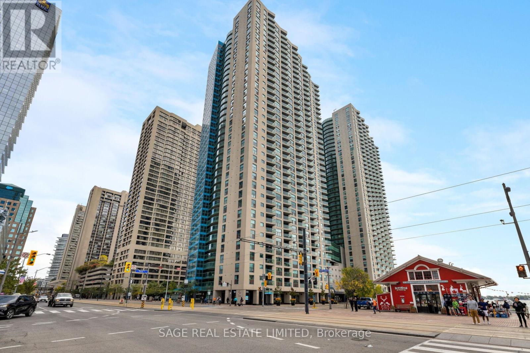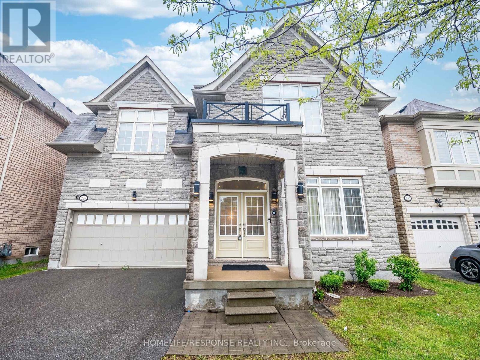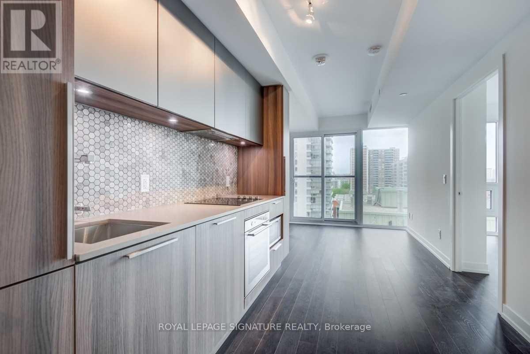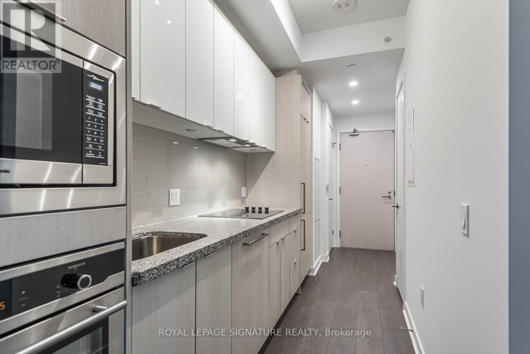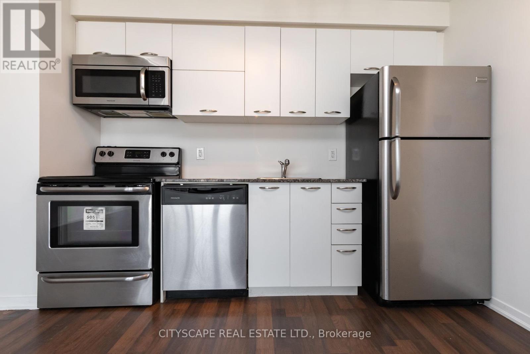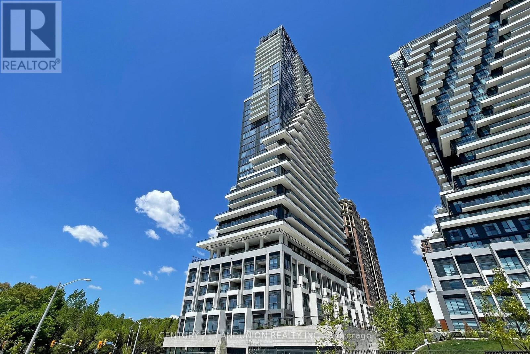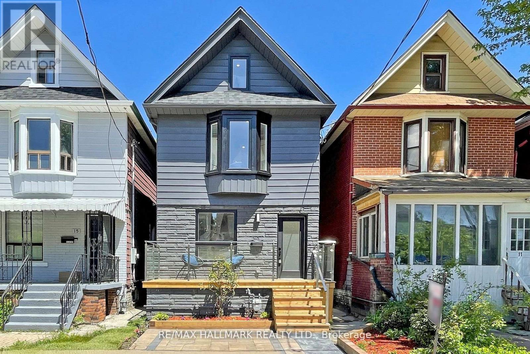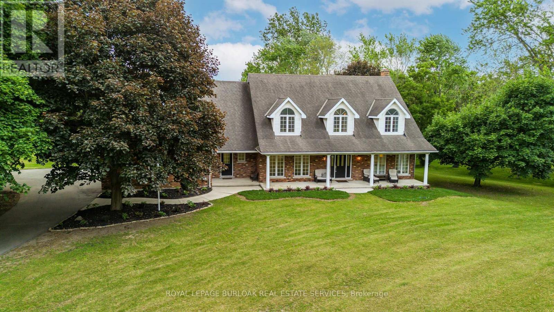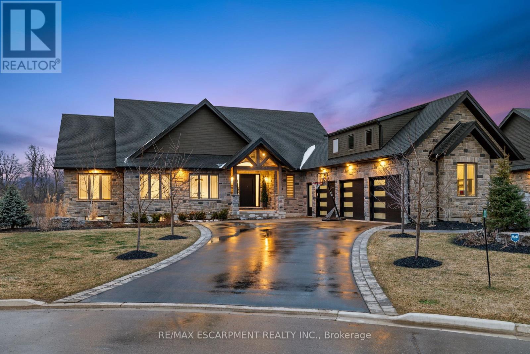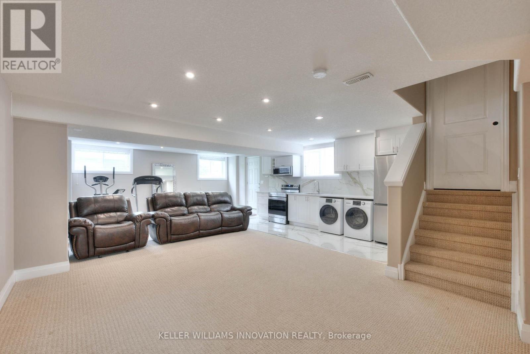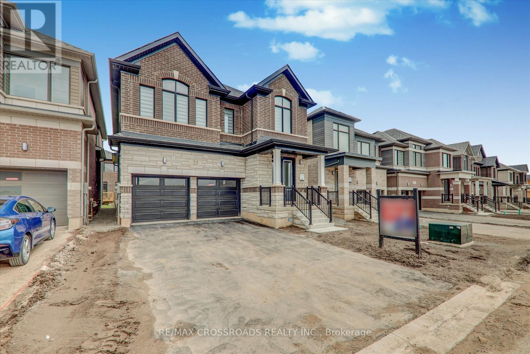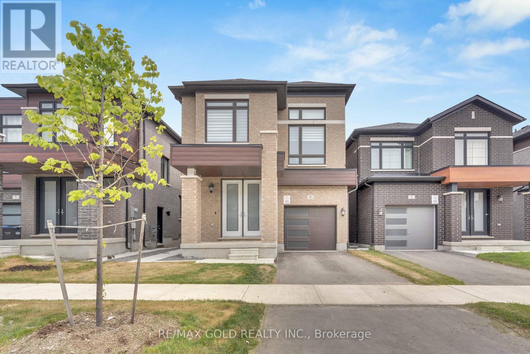677 Woburn Avenue
Toronto, Ontario
Introducing 677 Woburn Ave, A Rarely Offered 60 X 133 Estate Nestled In Bedford Park-Nortown, One Of The Most Prestigious Neighbourhoods In Toronto. Fully Reimagined In 2023 With Thoughtful Craftsmanship, This Grand Family Home Showcases Soaring 11-Ft Ceilings, A Majestic 28-Ft Foyer, And Elegant Hickory Hardwood Throughout. The Custom Chefs Kitchen Features A Water Purification System And Garbage Disposal, Seamlessly Connecting To Sunlit Living Spaces Designed For Modern Living And Timeless Entertaining. The Primary Retreat Boasts A Private Spa Experience With A Steam Sauna. Major Upgrades Include Two Owned Furnaces, Two A/C Units, Dual Tankless Water Heaters, Steam Humidifier, And HRV System For Ultimate Comfort. The Resort-Style Backyard Offers A Newly Landscaped Stone Patio, A $100K Hot Tub, Covered Gazebo, In-ground Pool, And Lush Mature Gardens, A Tranquil Oasis For Everyday Living. Completing This Offering Is A 3-Car Garage With Tesla Charger. Prime Location Steps To Havergal, Minutes To UCC, BSS, Avenue Road Shops, And Hwy 401. A Rare Opportunity To Experience Refined Family Living Where Sophistication Meets Convenience. (id:53661)
Bsmt - 16 Maroon Drive
Richmond Hill, Ontario
Renovated Semi-Detached In High Demand Oak Ridges! Brand new renovated 2 bedrooms with 2 parking for lease! move in ready, stunning fine workmanship finished with separate entrance from garage. Top School Zone And 2 Minutes To Famous Lake Wilcox, Skate Park And Community Center. MOVE IN READY!! Tenant can choose to have one parking spot with price reduction if needed. (id:53661)
398 Spyglass Green
Oakville, Ontario
Don't miss your chance to call this exceptional property home. Boasting over 5,500 sq. ft. of luxurious living space, this stunning residence offers 5 spacious bedrooms, soaring ceilings across all three levels, and breathtaking views of a tranquil pond.Designed for both everyday comfort and impressive entertaining, the home features multiple balconies, a 4-car driveway, an in-ground heated saltwater pool, and a year-round hot tub. The fully finished walk-out basement elevates the living experience with 9-ft ceilings, a private sauna, a state-of-the-art home theatre, and more.Enjoy the perfect blend of luxury and convenience just minutes from top-rated schools, scenic parks and trails, the public library, shopping, dining, highway access, and all essential amenities. This is more than a home its a lifestyle. (id:53661)
252 Wisteria Way
Oakville, Ontario
Welcome to this beautifully maintained family home located in Oakvilles highly sought-after Glenorchy community. Featuring a spacious open-concept design, this home offers hardwood flooring throughout, upgraded light fixtures, pot lights, and California shutters for a clean, modern aesthetic. The main level includes a formal dining room, a cozy family room with a gas fireplace, and a contemporary kitchen with two-tone cabinetry, quartz countertops, stainless steel appliances, an island with breakfast bar, stylish backsplash, and direct walkout to a fully fenced backyard from the breakfast area. A separate great room adds extra living space and features dual garden doors that lead to a private balcony. Upstairs, the primary suite boasts a large walk-in closet and a spa-inspired ensuite with double sinks, a glass shower, a freestanding soaker tub, and a private water closet. Three additional bedrooms and two 4-piece bathrooms provide ample space for family and guests. Additional highlights include wood stairs with wrought iron spindles, main floor powder room and laundry, and a double car garage with inside entry. Conveniently located near top-rated schools, parks, recreation centres, shopping, transit, and major highwaysthis home is the perfect fit for a growing family. (id:53661)
463 Athol Street E
Oshawa, Ontario
Welcome to this charming and spacious home available for lease in a beautiful, mature neighbourhood! This property offers a private backyard oasis with immaculate landscaping and ample outdoor space. Inside, enjoy 9-foot ceilings and a beautifully renovated kitchen featuring quartz countertops and stainless steel appliances. The open-concept main floor showcases a gas fireplace and stunning white oak engineered hardwood flooring, creating a warm and inviting atmosphere. Upstairs, you'll find three generously sized bedrooms and an additional upper loft that can be used as a home office or extra storage. The finished basement offers a spacious recreation room, a 2-piece bath, and even more storage. The detached garage/workshop adds further convenience, perfect for outdoor equipment or hobby use. Located just a 1-minute walk to the nearest bus stop, a 5-minute drive to Oshawa Centre, a 3-minute drive to the highly regarded St. Hedwig Catholic School, and only a 15-minute bus ride to Ontario Tech University! (id:53661)
Main - 38 Copping Road
Toronto, Ontario
Bright And Spacious Oversized Bungalow. Open Concept Layout With 3 Large Bedrooms. This Home Features No Carpet, Located Close To Public Schools, High School, University, Centennial College, Scarborough Town Centre & Minutes To Hwy 401 And Bus Stand. (id:53661)
3 - 1605 Charles Street
Whitby, Ontario
Whole home in a quiet townhouse complex. Property is clean and well cared for. Renovated kitchen and bathroom. Perfect for a family or three students to share. Large fenced backyard. Attached garage, and one driveway spot for a total of two parking. Great location close to the highway and GO Station. Close to the lake. Good schools and tons of amenities nearby. (id:53661)
304 - 1 Cardiff Road
Toronto, Ontario
Welcome to the perfect 1+Den in a boutique building completed in 2022! This bright and stylish unit features soaring ceilings, stainless steel appliances, and a smart, functional layout with a versatile den perfect for a home office, nursery, or guest space. Ideally located between Bayview and Mount Pleasant, you're just steps from grocery stores, parks, and the upcoming Eglinton LRT. Whether you're a first-time buyer, savvy investor, or looking to downsize, this unit offers incredible flexibility. Currently vacant and not under rent control as per Landlord and Tenant Board guidelines. A smart buy for today and tomorrow! (id:53661)
80 Ferrie Street W
Hamilton, Ontario
A RARE opportunity on Ferrie St. W! - Welcome to this beautifully maintained all-brick semi, perfectly situated just steps from the waterfront, Pier 4, the marina, & the West Harbour GO Station. This home perfectly combines character, space, & convenience in one outstanding package. Larger than it appears at over 1,300sqft, this residence features stunning sawcut pine floors, soaring ceilings, abundant pot lighting in the open-concept living and dining areas, & an updated powder room. The eat-in kitchen flows seamlessly into the spacious main-floor family room, complete with vaulted ceilings & French doors that open to a low-maintenance courtyard garden, patio - perfect for entertaining or relaxing, a garden shed for additional storage & a private rear parking space with access via Bay St. N. Upstairs, enjoy glimpses of the harbour from one of the two bright bedrooms. A renovated 4-piece bathroom completes the second level. The lower level offers laundry facilities, & efficient tankless water heating & HVAC systems, & ample storage space. A short walk to James St. North's vibrant shops and restaurants, local parks, schools, and convenient transit routes - this is a rare opportunity to own a charming home in one of the city's most desirable neighbourhoods. (id:53661)
16 Cardiff Lane
Hamilton, Ontario
Desirable Lake Pointe Community! Steps To Lake,Conservation,Amenities,Qew & Fifty Road.Brick,4Br, 2.5Bth 2500 Sqft Feat. Stone/Stucco Accents,Oak Staircase W/Soaring Wndws & 9Ft Ceilings On Mn Flr.O/C W/Lrg Dinrm & Lrg Famrm W/Corner Gas Fp & Potlights.Gourmet Kitch,Ss Appl & Lrg Peninsula W/Brkfst Bar.Sliding Drs To Conc Patio & Priv.Fenced Yrd.Master W/W-In Clst & O/C 5Pc Ens. Laund, Loft, 4Pc Bth & 3 Other Good Size Bdrms Upstrs.Unfin.Bsmt W/3Pc Rgh-In. (id:53661)
160 Lafontaine Road W
Tiny, Ontario
Top 5 Reasons You Will Love This Home: 1) This unique property offers three fully self-contained units on an Airbnb-zoned lot, an ideal setup for generating passive income, housing extended family, or both; whether you're looking for short-term rental potential or long-term tenants, the flexibility here makes it a smart and versatile investment 2) Set against the peaceful backdrop of a farmer's field, the property provides space, privacy, and an inviting connection to nature, complete with mature trees, thoughtfully placed armour stone landscaping, and the quiet rural surroundings, just minutes from the shores of Georgian Bay 3) At over 4,500 square feet, the impressive pole barn opens the door to a range of possibilities, including storing recreational vehicles, launching a home-based business, or pursuing your next creative project, with the potential to add in the 1.5-car detached garage, providing plenty of room for tools, hobbies, or additional parking 4) Thoughtful upgrades throughout, including a modern septic system, updated interiors in each unit allowing you to move in or rent easily, a 10+ car paved driveway accommodating guests or tenants with ease, and an ideal layout featuring a four bedroom main home, a three bedroom upper unit, and a three bedroom lower suite with its own entrance 5) Located in Tiny Townships charming Lafontaine community, this property blends the calm of country life with the perks of lakeside living, minutes from Georgian Bays beaches, trails, and boating, excellent for four seasons of outdoor recreation and small-town serenity. 3,972 above grade sq.ft. plus a 1,287 sq.ft. finished lower level. Visit our website for more detailed information. (id:53661)
3002 - 99 Harbour Square
Toronto, Ontario
Welcome To Unit 3002 At Number One York Quay - 99 Harbour Square In Toronto. This Bright And Spacious 2-Bed, 2-Bath Suite Offers Nearly 1,000 Square Feet Of Well-Laid-Out Interior Living Space, Complemented By Spectacular Southeast-Facing Views Of Lake Ontario. From Sunrise Reflections To Golden Sunsets Over The Water, Every Window Frames A Postcard-Worthy Moment. The Generous Floor Plan Invites Your Personal TouchWhether You're Envisioning Sleek Modern Updates Or Timeless Finishes, This Unit Provides The Ideal Canvas To Create Something Truly Special. Located In One Of Torontos Most Recognized Waterfront Addresses, Number One York Quay Is Known For Its Exceptional Service And First-Class Amenities Was Recently Named 2023 Condo Of The Year, With Del Property Management Also Recognized As Management Company Of The Year. Residents Enjoy Access To A Full Fitness Centre, Indoor And Outdoor Pools, Squash Courts, A Restaurant And Bar Lounge For Residents, Guest Suites, 24-Hour Concierge, Movie Theatre Room, And Billiards Room. Located With Direct Proximity To The PATH Pedestrian Network And Ferry Terminal. Situated Along The Vibrant Queens Quay Corridor, You're Steps From The Harbourfront Centre, Waterfront Trails, And Ferry Docks. Enjoy Easy Access To Torontos Financial District, Union Station, Scotiabank Arena, And An Abundance Of Dining, Entertainment, And Cultural Options. Whether You Prefer Paddleboarding At Your Doorstep Or Catching A Show At Meridian Hall, 99 Harbour Square Puts The Best Of The City Within Reach. Whether You're Looking To Create Your Forever Home By The Lake Or Add A High-Potential Asset To Your Investment Portfolio, Unit 3002 Offers Unmatched Value In Central Toronto. With Its Unbeatable Location, Spacious Footprint, And Flexible Design Potential, This Property Checks All The Boxes For Both Lifestyle Buyers And Income Property Owners Seeking Long-Term Growth And Stability. Note: Some photos have been virtually staged to show potential use of space (id:53661)
21 - 3035 Artesian Way
Mississauga, Ontario
Daniels Built And Managed, Rental Purpose Townhome Complex. Excellent Value In A Great Location. 3Br/2Wr 2 Storey Townhome. Laminate On Main Floor, Clean And Freshly Painted Throughout. Unfinished Basement And Garage Parking. (id:53661)
226 Jessie Caverhill Passage
Oakville, Ontario
Stunning Luxury Home in Prime Oakville Location! Welcome to this beautifully designed detached residence offering over 4,499 sq ft above grade of luxurious living space. This sun-filled home features 4 spacious bedrooms on the second floor, including a lavish primary suite with two walk-in closets and a spa-inspired ensuite. The second level also boasts a dedicated home office perfect for remote work or study. A true standout is the third-floor loft suite, complete with a 3-piece bath, walk-in closet, Balcony, and endless possibilities as an in-law or guest suite, studio, or teen retreat. The home features gorgeous hardwood flooring throughout, smooth 9-ft ceilings on the main and second floors, and large windows that flood the space with natural light. Enjoy seamless flow between the two full kitchens, ideal for multi-generational living or entertaining. With 5 well-appointed bathrooms, a bright and open layout, and attention to detail at every turn, this home offers comfort, elegance, and flexibility for todays modern family. Don't miss this rare opportunity to own a home that checks all the boxes in one of Oakville's most desirable neighborhoods! (id:53661)
1115 - 85 Wood Street
Toronto, Ontario
Axis Condos! Designed Specifically For You Movers, Shakers & Innovators Who Keep Up With The Quick Pace That Is Toronto. Move Into This Premium Condo And Enjoy, High End Finishes***Cleverly Laid Out Floorplans***9Ft Ceilings***6,000 Sf Of Kick-Ass Gym Space***Expansive Collaborative Workspace***Outdoor Terrace***Walking To Loblaws,Eatons,The Village,Ryerson,Uoft,Ramen,Coffee & More! (id:53661)
703 - 115 Blue Jays Way
Toronto, Ontario
Experience luxury living at the King Blue Condos in Torontos vibrant Entertainment District. Featuring 9-foot ceilings, expansive floor-to-ceiling windows with sliding doors, and a sleek, modern kitchen equipped with integrated stainless steel appliances, this unit exudes contemporary style. Enjoy hardwood floors, roller shades, and proximity to TIFF, top-tier restaurants, the PATH, the waterfront, and the Financial District. The building boasts an array of world-class amenities including a gym, theatre, party room, sauna, pool, and visitor parking. (id:53661)
1907 - 38 Joe Shuster Way
Toronto, Ontario
Potential offers seeking immediate occupancy may be eligible for discounts or promos. Southeast lake facing brightly sunlit unobstructed scenic view unit! conveniently located at king west and Dufferin. Master Ensuite + 2nd Br with large living/ Dining space overlooking the Lake - Toronto islands/porter airport. steps to liberty village Shops/Restaurants, Groceries, TTC, shopping and financial district. building amenities and 24 hour concierge. The unit is pet friendly! (id:53661)
2004 - 10 Inn On The Park Drive
Toronto, Ontario
Welcome To Chateau, The Third And Most Luxurious Phase Of Auberge On The Park Master-Planned Community Located At Leslie And Eglinton. This Exquisite 2-Bedroom Corner Suite Offers 949 Sqft Of Living Space Plus 390 sqft Balcony. Enjoy The Northeast-Facing Views of the City From the Floor-to-Ceiling Windows and Private Balcony. Equipped with Energy-Efficient 5-Star Modern Appliances, Soft-Close Cabinetry, and In-Suite Laundry. 1 Parking Included. Access to Hotel-like Amenities, Including a State-of-the-Art Gym, Refreshing Swimming Pool, Rejuvenating Spa, Spacious Party Room, Tranquil Yoga Studio, Invigorating Spin Studio, and Inviting BBQ Area, All Designed to Meet High-End Standards. Surrounded By Four Parks for a Natural Retreat and Conveniently Located Near Highways, Shops at Don Mills, And Supermarkets. Walking Distance To The New Eglinton Crosstown LRT and Sunnybrook Park. (id:53661)
13 Ferrier Avenue
Toronto, Ontario
Tucked Away On A Quiet, Tree-Lined Street In The Vibrant Danforth Village, This Beautifully Renovated Detached Home OffersThe Perfect Blend Of Timeless Character And Contemporary Upgrades. Steps To Pape or Chester Avenue, Subway Access, And Local AmenitiesThis Home Embodies Urban Convenience With A Neighbourhood Feel. Step Inside To A Bright, Open-Concept Main Floor Featuring HardwoodFlooring, Large Windows, And A Modern Kitchen With Quartz Countertops, Stainless Steel Appliances, And Functional Island Seating Ideal ForEntertaining And Everyday Living. Upstairs Boasts Four Spacious Bedrooms With Ample Closet Space, And A Spa-Inspired 4-Piece BathroomFeaturing Stylish Tile Work And A Deep Soaker Tub. The Fully Finished Lower Level Offers Versatile Living Space With A Separate EntrancePerfect As A Family Room, Guest Suite, Home Office Or Gym.Enjoy A Private Backyard Oasis Ideal For Outdoor Dining Or Relaxing, Plus A RareDetached Storage Shed. Located Near Top-Rated Schools, Parks, Shops, Cafes, And The Danforths Premier Dining Scene 13 Ferrier AvenueDelivers An Exceptional Toronto Lifestyle With Every Convenience At Your Doorstep.This Turn-Key, Move-In Ready Home Is A Must See! (id:53661)
331 Lanark Street
Haldimand, Ontario
Welcome to the ultimate blend of comfort and serenity in the heart of Caledonia. This stunning country home offers 3965sf of total living space, combining timeless charm with functional design for peak family lifestyle. Situated on a quiet, dead-end street steps from the Grand River and mins from amenities, this property delivers the best of both peaceful countryside surroundings with daily convenience. Set back from the road on a professionally landscaped large private lot, the curb appeal is undeniable. A 200ft asphalt driveway leads to a triple car garage with room for 68 vehicles, and an extra-wide front porch invites you in. Inside, find a thoughtfully designed main floor featuring laminate flooring throughout. The living room is bathed in light due to oversized windows, while the dining room provides ample space for meals and entertaining. The heart of the home is a farmhouse style eat-in kitchen with a large island with breakfast bar, SS appliances, tile backsplash, coffee/wine bar, and seamless flow into the family room with gas fireplace, wainscoting, and French doors to the backyard. A convenient entrance from the back deck leads to a laundry room and full 3pc bath perfect for pool days! Upstairs, a window seat nook adds character and charm. The expansive primary suite features a walk-in closet and a 4pc ensuite with extra-large jacuzzi tub. 3 additional bedrooms2 with walk-in closets and Deacons benches w/ storage and a 4pc bathroom complete this level. The partially finished basement offers in-law potential with a separate entrance, large sitting room and an additional versatile space ideal for an office, games room, or guest bedroom. Step outside to your very own entertainers dream yard, complete with wood deck, stamped concrete patio, tons of green space, and a fully fenced in-ground pool with slide perfect for summer fun with family and friends. A rare opportunity to enjoy a peaceful rural setting without sacrificing space, style, or convenience! (id:53661)
23 Whitcombe Way
Puslinch, Ontario
Unrivaled luxury awaits at 23 Whitcombe Way, Puslinch-- a custom-built bungalow blending timeless elegance with modern grandeur. Set on over half an acre with serene pond views, this 5,200+ sq.ft. masterpiece boasts a stone exterior and a heated triple-car garage, perfect for car lovers. The custom-landscaped yard enchants with stone interlocking, an 11-zone sprinkler system, and a fenced oasis framed by towering trees. Inside, a vaulted foyer with 15-ft ceilings flows into a family room featuring a 72 linear gas fireplace. The gourmet kitchen shines with Gaggenau appliances, a quartz island, and bespoke cabinetry extending to a butlers pantry. Entertain effortlessly on the porch, equipped with a built-in BBQ, outdoor kitchen, and motorized screens. The primary suite offers a walkout to the porch, a walk-in closet with custom organizers, and a 5-piece spa bath with heated floors. With 4+1 bedrooms (one currently a gym downstairs), an office/den, and closets fitted with organizers, plus 3 luxurious baths, every detail exudes refinement. Built in 2021/2022 with a premium roof, windows, furnace, and 2025-upgraded front and basement doors, quality is unmatched. The walk-out lower level impresses with a wet bar, third fireplace, custom cabinetry, and a stone patio with a hot tub. A custom shed and pro landscaping complete this haven. Near schools and amenities, yet tranquil, Puslinch offers elegance, nature, and connectivity- no chaos or isolation. Its a hidden gem! (id:53661)
Lower - 556 Netherwood Crescent
Kitchener, Ontario
Welcome to 556 Netherwood Crescent a bright, spacious 2-bedroom basement unit in one of the most sought-after neighbourhoods. This well-designed suite offers generously sized bedrooms, each with large closets, providing plenty of space for storage and comfort. Whether you're a couple, small family, or professional roommates, this unit checks all the boxes. Located in a quiet, family-friendly community, you'll enjoy peaceful living while still being close to everything you need -- schools, parks, shopping, transit, and major highways are all easily accessible. Additional perks include: Utilities split 60/40 with the upstairs unit, Friendly, respectful landlords who value good tenants. Don't miss this opportunity to live in a beautiful home in a fantastic neighbourhood. Book your showing today! (id:53661)
25 Player Drive
Erin, Ontario
Brand New and Never Lived In! This Luxurious Cachet Homes Residence Is Located In The Heart Of Erin and Features 4 Spacious Bedrooms and 3.5 Bathrooms. A Grand Double-door Entry Opens To A Bright, Open Concept Layout With 9-foot Ceilings, Large Windows, A Beautifully Stained Oak Staircase With Iron Pickets, and Elegant Engineered Hardwood Flooring. The Gourmet Kitchen Is A Chef's Dream, Complete With Quartz Countertops and Stainless Steel Appliances. Upstairs, Enjoy The Convenience Of Second-Floor Laundry and a Stunning Primary Suite With A 5-piece Ensuite and Walk-in Closet. A Second Bedroom Offers a Private 4-piece Ensuite-Perfect For Guests Or Extended Family-While The Remaining Two Bedrooms Are Connected By A Stylish Jack & Jill Bathroom. The Unfinished Basement Provides Endless Potential For Your Personal Touch. Long Drive way & No side walk way. Ideally Located Close To Schools, Parks, Shopping, and Dining. This Home Combines Luxury, Comfort, and Convenience-Don't Miss This Incredible Opportunity!. (id:53661)
5 Haydrop Road
Brampton, Ontario
WOW!!!!Fully Furnished Beautiful 4 Bedroom, 4 Bathroom Masterpiece, Detached 2022 Home With Separate Entrance. Enjoy The Opportunity To Live In One Of The Most Desired Locations In Brampton, Double Door Entry Into Foyer, Sep Lv Rm, Open Concept Family Rm With F/Place & Study Rm, Access To Home From Garage, Modern Kitchen With Quartz Counter, Master With 5 Pc Ensuite! Upgraded Oak Stairs With Iron Wrought Spindles. Lots Spend On Upgrades. Laundry on Second Floor. (id:53661)

