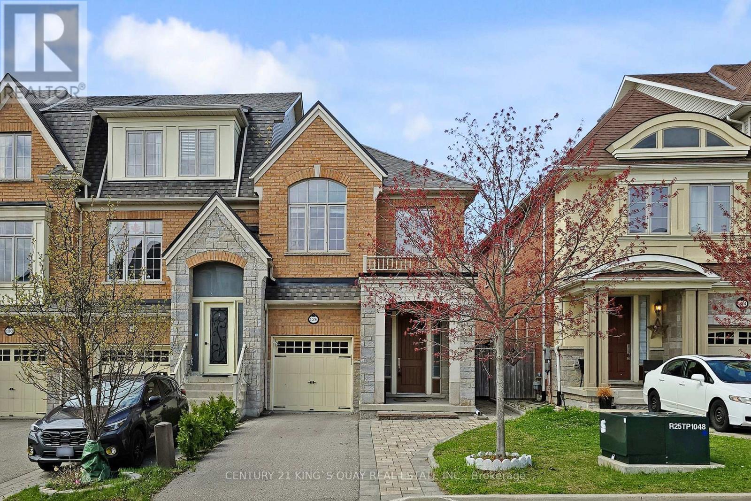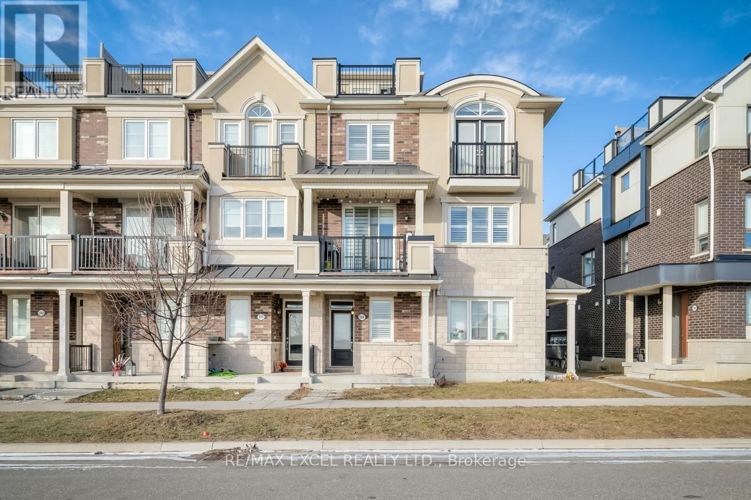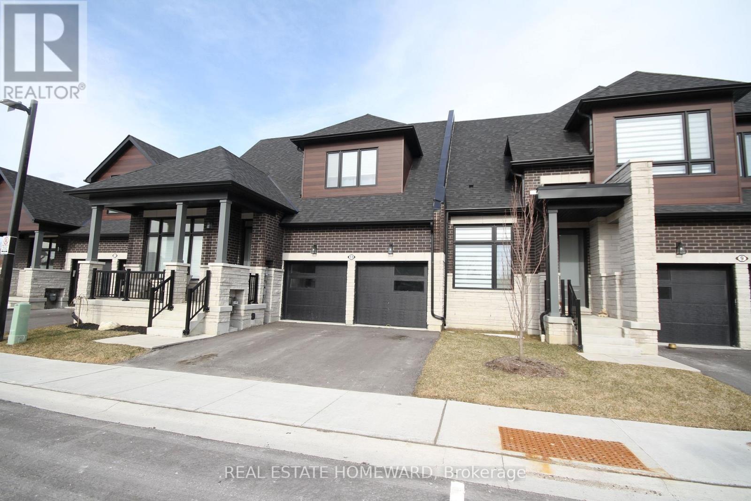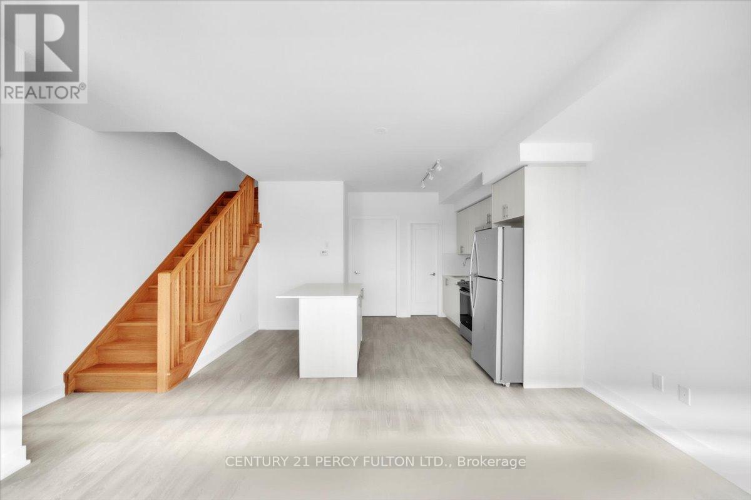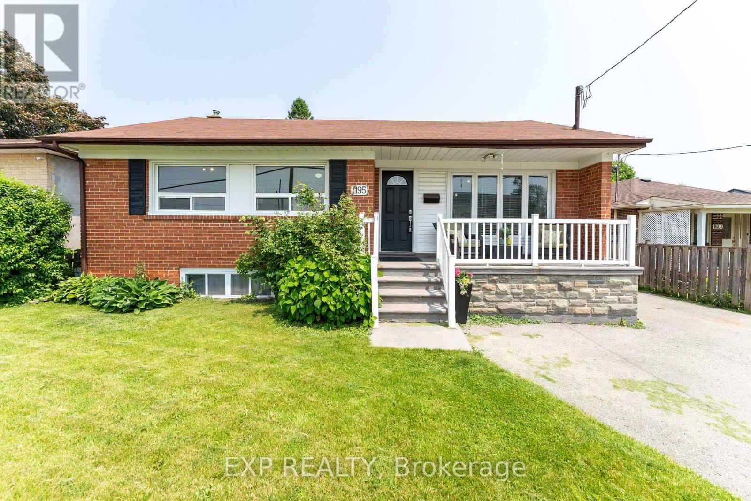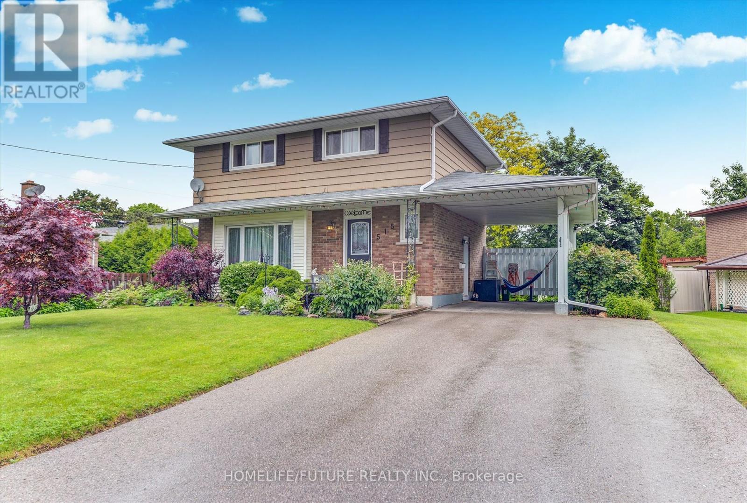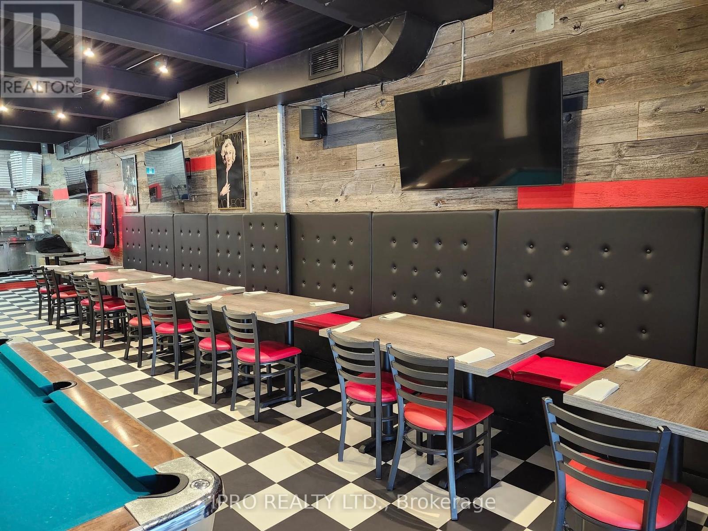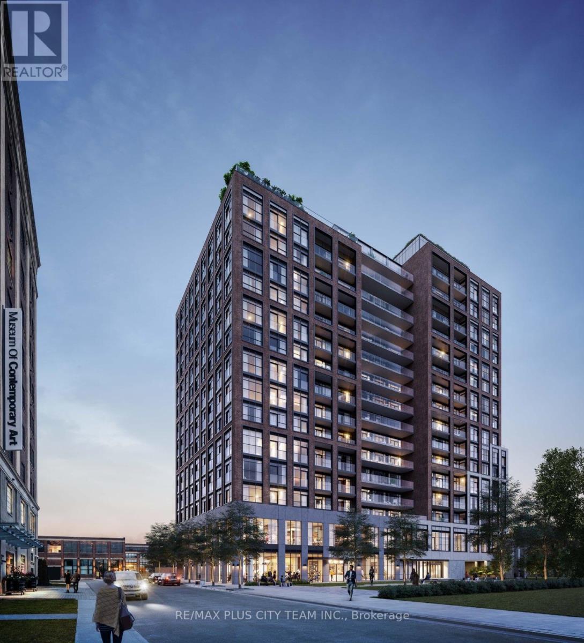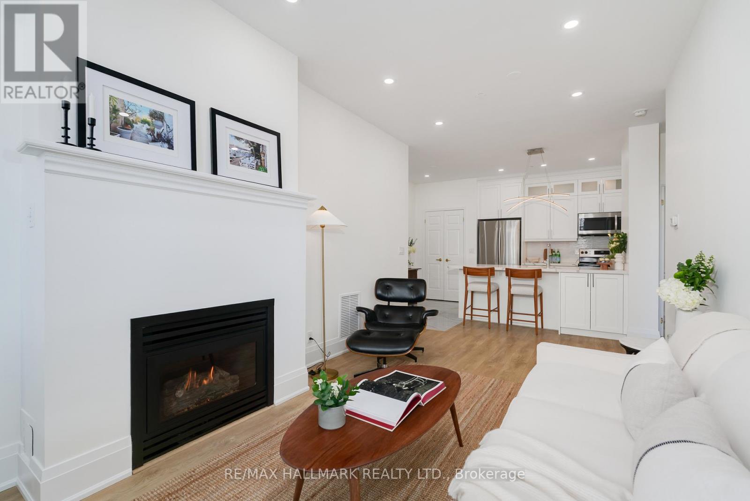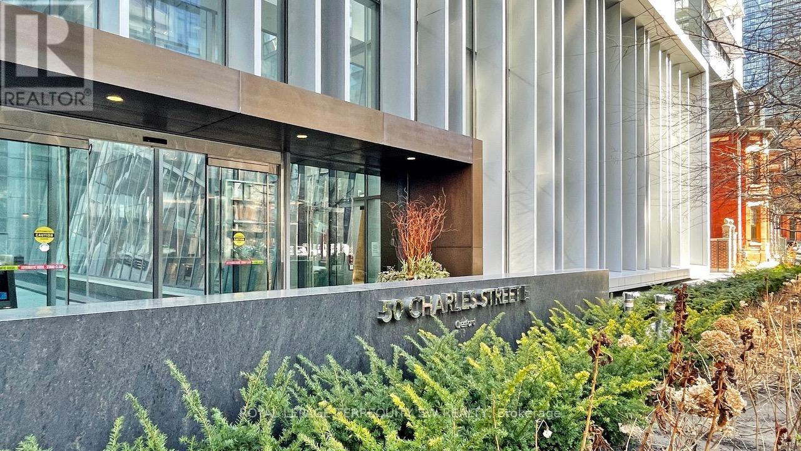126 Lacewood Drive
Richmond Hill, Ontario
Beautiful 4 Bdrm End Unit Ravine Lot Freehold Townhome Located At Desirable Westbrook Community. Quiet Cul-De-Sac With Access To Parks, Pond & Trails. Proudly Owned By The Original Owner. This Freashly Painted Home Offering A Unique Opportunity For Discerning Buyers. Key Features Include Bright And Inviting Spaces, Large Picture Windows Adorned With Indirect Fluorescent Lighting Illuminate Every Room, Creating A Warm And Welcoming Atmosphere Throughout The Home. Tons Of Natural Lights. 9'Ceiling On Main. Hardwood Floor Throughout, An Executive Designer Kitchen, Granite Countertops, Breakfast Bar, Stainless Steel Appliances. Oversized Primary Bdrm Featuring Walk-in Closet With A Breathtaking View. Fully Fenced Yard, Interlocking Patio Backyard. Garage Access To House. Finished Bsmt W/Rec Rm. Richmond Hill High School District. Steps To Top Ranking Schools, Public Transit, Etc. (id:53661)
386 Arthur Bonner Avenue
Markham, Ontario
Luxuriously Appointed Modern 3-Storey Townhome Nestled in the Highly Sought-After Cornell Community by Mattamy Homes. This Exquisitely Upgraded Residence Showcases a Sophisticated Blend of Contemporary Design and Functionality.Featuring an Expansive Open Concept Layout, Elegant Laminate Flooring Throughout, and a Stunning Rooftop Terrace Perfect for Entertaining. The Open Concept 2nd Level Includes a Walk-Out to a Large Balcony, While the Main Level Offers Direct Access to a Private Garage and an Additional Driveway Parking Spot.The Modern Kitchen Boasts a Center Island/Breakfast Bar, and Stainless Steel Appliances. The Lavish Primary Bedroom Features a Spacious Walk-In Closet, a 3-Piece Ensuite, and a Walk-Out to a Private Balcony. Spanning Approximately 1,426 Sq Ft, This Townhome Embodies Style and Comfort at Every Turn.Ideally Located Just Steps Away from Markham Stouffville Hospital, Community Centre, Library, and Transit. Minutes from Highway 407, Walmart, Markville Mall, Schools, Plazas, and Parks, This Home Offers Unparalleled Convenience. Monthly Maintenance Fee Covers Snow Removal and Garbage Collection, Ensuring a Hassle-Free Lifestyle.Truly an Exceptional Opportunity to Experience a Lifestyle of Elegance and Convenience in this Highly Desirable Neighbourhood! (id:53661)
2709 25 Side Road
Innisfil, Ontario
Opportunity knocks! This spacious 4-bedroom, 2-bathroom 1.5-storey home sits on a fenced corner lot just a short walk from the sandy shores at the end of 10th Line in sought-after Alcona. Renovated in 2000, the home features a generous eat-in kitchen, bright sunroom, and combined living/dining areasperfect for family living. The main floor also offers two bedrooms and a full bathroom, while the upper level includes two more bedrooms and a 2-piece bath.Enjoy the durability of a metal roof and take advantage of the separate two-car garage with loft and private entranceideal for storage, a studio, or potential workspace. The basement, with original stone foundation and low ceilings, houses the laundry, furnace, and other utilities. Municipal sewer and drilled well in place.Ideal for first-time buyers, investors, or a handy person looking to unlock this propertys full potential. Being sold as is, where is. No representations or warranties made by the Seller or the Sellers agent. Bank Schedule "C" must accompany all offers. 72-hour irrevocable required. (id:53661)
104 - 370 Steeles Avenue W
Vaughan, Ontario
Fantastic opportunity to own a well-established hair salon in the heart of Thornhill! Prime location with high visibility and heavy foot traffic. The salon is located on Steeles Ave, a busy area with excellent exposure, ensuring a steady flow of clientele. The business comes with free parking, making it convenient for customers. Monthly lease is reasonable at $2,946, all-inclusive, with an option to renew. Don't miss out on this chance to take over a successful business in a prime, high-demand area. Chattels: 8 Chair, 10 Mirrors, 5 Hair wash chair & all other Small Machines for barbershop (id:53661)
11 Lois Torrance Trail
Uxbridge, Ontario
Welcome to Luxury Living in this Extensively-Upgraded Bungaloft Townhome. Located on a Premium Lot by Parkette and Backing onto Protected Woodlands, this Montgomery Meadows "Kingswood" model Offers 2381 Square Feet with Upgrades Throughout. Gorgeous 6" Wide Plank Flooring Throughout Main Floor. Quartz Counters Throughout Plus Upgraded Kitchen Including Custom Cabinetry, Hood-Fan Cover and Built-in Appliances. The Basement Level is Mostly Finished, Offering a Large Recreation Area, Optional Bedroom/Multipurpose Room, Cold Cellar, 4-Piece Bathroom Plus Two Large Storage Rooms. The Upgraded Open-Concept Kitchen Opens to Both Great Room and Dining Area with Vaulted 2 Storey Ceiling and Windows with Views of the Forest. Wake Up to Forest Views from your Main-Floor Primary Suite Featuring Hardwood, Walk-In Closet and 4 Pc Ensuite. An Additional Main-Floor Bedroom with 4-Piece Ensuite Sits just off the Foyer. The Upper Level has 2 Bedrooms and a Loft, Plus a 5-Piece Bathroom with Twin Sink Vanity. Smooth Ceilings Throughout Including 10' Main and 9' Second Floor Height. Over 3000 Square Feet of Finished Living Space. Enjoy Turn-Key Living in this Coveted Neighbourhood Steps Away from Uxbridge's Acclaimed Trail System and is Immediately Across from Foxbridge Golf Course. **EXTRAS** The unit is protected by a 7-year Tarion New Home Warranty Program. (id:53661)
38 Alpine Symphony Path
Oshawa, Ontario
Discover modern living in this pristine, brand-new 3-storey condo townhouse located in North Oshawa. This 1,584 sq ft residence features 3bedrooms and 3 baths spread across three bright levels. The standout highlight is your expansive private rooftop terrace, offering an exceptional outdoor retreat. Enjoy the convenience and security of a dedicated underground parking featuring direct interior access right from your unit. Residents benefit from premium amenities including a fitness center, media room, co-working spaces, pet spa, and games room. The location is unbeatable: steps to Costco, major restaurants, grocery stores, banks, and countless retail outlets. Also conveniently located near colleges, Highway 401, bus routes, and walking trails. Schedule for viewing today! (id:53661)
1195 Wecker Drive
Oshawa, Ontario
Perfect starter home and investment property. Basement has a separate entrance with a full kitchen, bathroom, living room and bedroom. Situated on a Large lot, lots of green space beautifully maintained. The house is freshly painted, gleaming hardwood floors, with smooth ceilings and crown moulding, bright and airy. Nothing to do except move in. Enjoy morning coffees on the beautiful front porch, afternoon BBQs off the back deck. Detached garage perfect for parking or workshop. Enough parking for 6 cars Family neighbourhood, quiet and close to 401, shopping, schools and more (id:53661)
515 Harwood Drive
Oshawa, Ontario
CHARMING 4 Bedroom Detached, 2 Story Home In A Desired And Mature O'Neill Neighborhood. Great For A Family!! Basement Can Be Used For IN-LAW Apartment. Walkout To Private Backyard, Overlooking Greenery, Mature Trees, And To Go Sit And Relax On The Deck. Conveniently Located Within Walking Distance To French Immersion & Public Schools, Park, Costco And More Easy Access To T.T.C. Transit And Quick Drive To Hwy 401.All You Need Is Just Minutes Away! This Gives You Comfort, Convenience And Much Potential. Don't Miss Your Chance To Own This Home. (id:53661)
64 Greyabbey Trail
Toronto, Ontario
Welcome to Guildwood Village! This extremely rare semi detached home with a 260'+ deep backyard offers a cottage like feel in the city with mature trees, foliage and perennials perfect for entertaining or simply enjoying the outdoors. First time home buyers or investors can make this home their own by adding personal touches and design. Enjoy the open concept living and dining room, large eat in kitchen, and walk out to the deck overlooking the expansive backyard. The basement is set up as a perfect potential in law suite or teenagers retreat with a kitchen, bathroom and bedroom. Walk over to the the picturesque Guild Park & Gardens, 24/7 TTC public transit, mini Beach, Walking Trails and more. Several upgrades in the last 5 years including; roof, high efficiency furnace, most appliances & bonus recent home inspection available upon request! What more could you ask for? (id:53661)
1206 - 127 Broadway Avenue
Toronto, Ontario
Welcome to Line 5 Condos, a Brand-New, Never-Lived-in Condo Development Located in one of Toronto's most Dynamic Neighborhoods Yonge and Eglinton. This 1-Bedroom, 1-Washroom condo offers Breathtaking Unobstructed views of this vibrant neighbourhood from the spacious balcony. The Open-Concept Layout is thoughtfully designed for contemporary lifestyles, featuring sleek finishes and ample natural light. With an unbeatable location just steps from Yonge and Eglinton Subway, Bus Stops, the upcoming LRT Line 5, nearby Parks, Schools Shopping and Restaurants, this neighborhood offers a unique blend of nature and community. Line 5 also boasts of resort - like amenities such as gym, yoga studio, entertainment lounge, outdoor pool, BBQ area, pet spa & much more. Whether you're a Young Professional, a Couple, or Someone seeking a Fresh Start in the Heart of Toronto, this Condo provides a perfect Blend of Comfort and Urban Sophistication. (id:53661)
306 - 180 Shaw Street
Toronto, Ontario
Rare Opportunity To Own Your Own Space Within The Beautifully Restored And Transformed Artscape Youngplace. In The Heart Of The Queen Street West Arts Community, In A Former School, Close To Trinity Bellwoods Park, This Landmark Property Is A Vibrant Hub That Brings Together A Diverse Mix Of Creative People, Organizations And Audiences. Beautiful Renovated Top Floor Unit Over 530 Square Feet With Separated Office Space, Recently Installed Tempered Glass Divider, Five TVs, Upgraded Window and HVAC System. ****EXTRAS**** Zoning Allows Many Uses: Artists Studios, Workshops, Gallery, Classrooms & Meeting Spaces, Non-Profit Community Uses, Administrative Spaces, Fashion And Graphic Design, Architectural, Music Studios & More. Excellent Rental Potential. (id:53661)
318 - 3 Market Street
Toronto, Ontario
Welcome To Market Wharf Condos Located At Front & Jarvis St/Right Behind St. Lawrence Market. This Spacious 1 Bedroom Unit West Facing, 9Ft Ceilings, A Modern Kitchen With Stain Stainless Steel Appliances. 24 HR Concierge, Rooftop Garden, Party Room & State Of The Art Exercise Room. 1 Minute To Gardiner Express Hwy, Steps To Bus Stops, Shops, Restaurants, Super Markets, Library and Much More... (id:53661)
1505 - 30 Roehampton Avenue
Toronto, Ontario
Welcome to Suite 1505 at 30 Roehampton Ave, a bright corner unit with sweeping views and a unique layout. Step into the foyer with ample front hall storage. The kitchen features stainless steel appliances, a modern backsplash, and opens into a cozy living space with floor-to-ceiling windows and access to the large terrace, combined with dining area. The spacious primary bedroom offers a double closet, 3-piece ensuite, providing additional access to the terrace. A second full 4-piece bathroom services the second bedroom, currently used for storage but well-suited as an additional bedroom, nursery, or office. Updates include bathroom faucets, custom closet interiors, and a new washer and dryer. A functional and comfortable home in a well-managed building, just steps from everything Yonge & Eglinton has to offer. (id:53661)
402 - 15 Richardson Street
Toronto, Ontario
Welcome to Empire Quay House, where modern design meets exceptional waterfront living in Toronto's lively Harbourfront neighborhood. This open-concept bachelor suite offers a bright and functional layout with a sleek kitchen featuring stainless steel appliances and stylish cabinetry. Residents enjoy a full range of amenities including a 24/7 concierge, a well-equipped gym, yoga and meditation rooms, a co-working lounge, and a rooftop terrace with BBQs and stunning views of the city and lake. With a Walk Score of 92 and a Transit Score of100, this location puts the best of downtown Toronto within easy reach. Just steps from Sugar Beach, St. Lawrence Market, Scotiabank Arena, parks, cafes, and cultural hotspots, plus close proximity to George Brown College, public transit, shopping, and waterfront trails. Don't miss the opportunity to make this vibrant urban retreat your new home. (id:53661)
6 - 372 Queen Street E
Toronto, Ontario
Fully Equipped Restaurant and Bar For Sale in Prime Toronto Downtown location. Great Signage ,Exposure and Traffic Count. LLBO. Can be converted to any approved food type/Cuisine/Bar/Pub or Food Business. Tastefully Renovated and Decorated. Enormous Oversize Gourmet Kitchen With Exhaust Hood, Walk In Fridge And Walk In Freezer. 3 Rooms with storage Space. Great Potential. (id:53661)
2303 - 38 Grenville Street
Toronto, Ontario
Great Downtown Location At Bay/College. Luxury Sunshine Sw Corner At Murano South Tower. 9" Floor-To-Ceiling Windows Give Unobstructed Panoramic View. Approx 857 Sf. 2-Bdrm Split The Best Layout.Newer Wood Floor 2022! No Carpet. Parking Are Included. Steps To Subway Station. Walk To Uoft, Ryerson, Eaton Centre. Famous Hospitals, Queen's Park, Yorkville Shopping Street & All Downtown Amenities. (id:53661)
1010 - 23 Glebe Road W
Toronto, Ontario
Allure Condominiums, This Luxury Boutique Style Condo Is A Stunning 2 Bedroom Penthouse Unit Boasting 10 Ft Ceilings, Unobstructed North Panoramic View W/ Floor To Ceiling Windows, Open Concept Living W/ High-End Miele Appliances, Quality Engineered Hardwood Flooring, Large Balcony & Spacious Bathrooms. Walking Distance To Subway, Restaurants, Shopping. Luxury Amenities Incl. Theatre Room, Guest Suites, Dining Room, Billiard Room, Yoga Room & Fitness Room. (id:53661)
1805 - 2 Sonic Way
Toronto, Ontario
Welcome to this beautifully appointed unit at Sonic Condos offering a functional layout with 2 spacious bedrooms, 2 full bathrooms, and a private balcony. Enjoy floor-to-ceiling windows with abundant natural light and stunning northeast views. This unit comes complete with 1 parking space and 1 locker for added convenience. Featuring luxurious finishes throughout, this suite is ideal for those seeking comfort and style in a prime location. Just steps to the Eglinton Crosstown LRT and the upcoming Don Mills Station, and minutes to the Aga Khan Museum, Shops at Don Mills, DVP, and Highway 404 connectivity is unmatched. Situated in a park-like setting, Sonic offers urban living at its finest with easy access to Toronto's best dining, shopping, schools, and entertainment. (id:53661)
2923 - 5 Sheppard Avenue E
Toronto, Ontario
Prime location! 9 ft Ceiling, 922 SQF, 2 Bdrm+2Bath Freshly painted Corner Unit In The Prestigious Condominium Hullmark Centre With Wrap-Around Balcony, 24 Hr Concierge, Direct Indoor Access To Subway Station, Whole Foods, Close To Highway 401, Banks, Restaurants, Parks, Cinemas, Etc. Amenities include Outdoor Terrace, Swimming Pool, BBQ area, Guest Suites, Billiard Room, Theatre Room, Fitness Centre, Exercise/Yoga Room, Sauna, Whirlpool, Party Room, and Game Room. (id:53661)
916 - 181 Sterling Road
Toronto, Ontario
Experience vibrant urban living at 181 Sterling Rd in this stylish 1-bedroom plus den condo, perfectly situated in one of Toronto's most dynamic neighbourhoods. This thoughtfully designed unit features sleek finishes, wide plank flooring, and expansive windows that flood the space with natural light. The contemporary kitchen is outfitted with quartz countertops and integrated appliances, while the generous balcony offers a great space to unwind outdoors. The spacious den provides flexibility for a home office, guest room, or creative studio, and with two full bathrooms, the layout is both practical and versatile. Enjoy unmatched connectivity with UP Express, GO, TTC, and cycling paths just outside your door. Walk to local favourites like MOCA, craft breweries, cafés, and unique shops. Building amenities include a fitness centre, yoga studio, rooftop terrace, and co-working loungeeverything you need for modern city life. (id:53661)
706 - 980 Yonge Street
Toronto, Ontario
Newly Renovated Yorkville 1-Bedroom Condo at The Ramsden. This bright, quiet 1-Bedroom Corner Suite in The Ramsden, a well-maintained Boutique Building, offers the best of Yorkville, Rosedale, and Summerhill. With Ramsden Park and Rosedale Valley nearby, plus charming Cafes, Bakeries, Shopping, and the Subway just steps away, youre in the heart of it all. Inside, the sun-drenched Open-Concept Living and Dining Area is anchored by a beautiful Gas Fireplace. High Ceilings and Oversized Windows flood the space with Natural Light. Enjoy a Private Balcony Oasis with Walk-Outs from both the Living Room and Bedroom, surrounded by Mature Trees and Green Space. Thoughtfully Renovated Throughout: Brand New Kitchen with Oversized Caesarstone Island, Ceiling-Height Cabinetry, Stainless Steel Appliances, and Wine Storage. New Slab Tile Floors in the Kitchen and Foyer. Custom Built-Ins and Storage Solutions. Spa-Like Bathroom with Custom Cabinetry, Slab Tile Floors, and Tub Surround. Custom Blinds, Closet Organizers, High Baseboards, New Lighting, and Pot Lights. Building Updates: Currently undergoing a Restoration Project upgrading Patios, Drains, and Re-Cladding the Exterior (Estimated Completion Fall 2025). New Community Recreation Centre coming across the street featuring a 25-Metre Lane Pool, Leisure Pool, Gymnasium with Running Track, and Multi-Use Activity Spaces. The Ramsden offers Boutique Living with 24-Hour Concierge, Fitness Centre, Party and Games Room, Rooftop Deck with BBQ Area, Secure Fob Access, and Visitor Parking. This is more than a condo, its a thoughtfully elevated home, ready for you to enjoy for years to come. (id:53661)
338 Betty Ann Drive
Toronto, Ontario
Discover the perfect blend of luxury and comfort at 338 Betty Ann Drive. This stunning residence sits proudly in a coveted Willowdale West neighbourhood, offering a seamless fusion of contemporary elegance and timeless charm. From the moment you step through the grand entrance, you're greeted by soaring ceilings, expansive windows, and meticulous craftsmanship. The open-concept living and dining areas are bathed in natural light, creating an inviting space for entertaining or relaxing with family. The gourmet kitchen is a chefs dream, featuring high-end appliances, custom cabinetry, and an oversized island perfect for casual meals or gathering with friends. The family room boasts a cozy fireplace and walk-out to the beautiful backyard, where a stone patio and lush greenery create a serene oasis for outdoor living. Upstairs, the primary suite is a true retreat with a spa-inspired ensuite, built-in custom clothes cabinets with interior lighting, and private balcony overlooking the backyard. 2 additional bedrooms and a luxurious bathroom. The fully finished lower level offers a large recreation area, children's play room, laundry and 2 piece bathroom. This exceptional home also features a private double drive and private garage with ample storage. Located on a quiet, tree-lined street yet just minutes from top-rated schools, parks, shopping, transit, and major highways, 338 Betty Ann Drive is the epitome of sophisticated urban living. Don't miss your chance to call this masterpiece your home! Can be purchased with furnishings - to be negotiated. New roof 2025. (id:53661)
737 - 68 Abell Street
Toronto, Ontario
WHAT ?? A 260 SQ FT TERRACE? Yes and it can be where YOU enjoy your summer days & evenings ** The location offers endless options for a range of lifestyles ** It's obvious why this Queen W - Little Portugal location is so sought after ** The Walk Score of 99 & Transit Score of 90, allows for a real Neighbourhood Vibe ** Walking to Eclectic Entertainment at The Drake , The Gladstone & Ossington hot spots appeals to some ** Or Strolling to Trinity Bellwoods & the Farmers Market for others.** Adding the convenience of Restaurants, Coffee Shops, Retail Stores & Grocery. It's all here ** And You can be too ** Wait a minute we haven't even started on the incredible Amenities at 68 Abell ** 24 hr Conceirge** Guest Suites ** ** Gym ** Rooftop BBQ ** Media & Party Room ** + More ( the owners currently use the 2nd bedroom as a Dining area ) (id:53661)
1012 - 50 Charles Street E
Toronto, Ontario
Welcome to 50 Charles Street East where sophisticated design meets an unbeatable location. This bright and spacious 1 Bedroom + Den suite offers an exceptional layout with an east facing exposure. The separate Den is perfect as a home office or a second bedroom, offering flexibility to suit your lifestyle. Enjoy seamless indoor-outdoor living with walk-outs to the balcony from both the living area and the primary bedroom. The modern open-concept kitchen is equipped with high-end finishes, including a built-in oven and cooktop, built-in dishwasher, and a sleek European-style refrigerator/freezer ideal for urban living. Additional features include ensuite laundry conveniently located. You will have access to a building with luxurious common areas inspired by timeless Hermès elegance. Situated just steps from premier shopping, transit, the University of Toronto, Yorkville, and some of the city's best dining, this location offers the ultimate downtown lifestyle. (id:53661)

