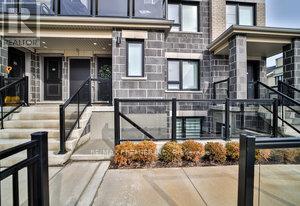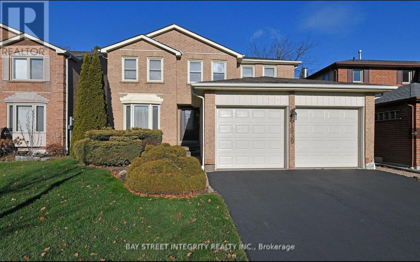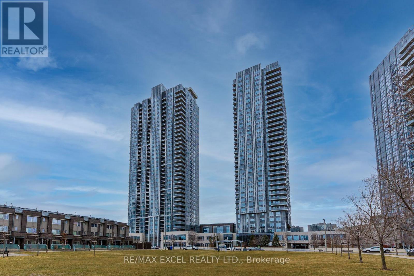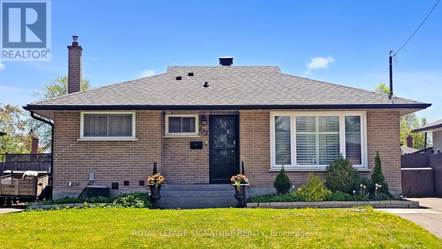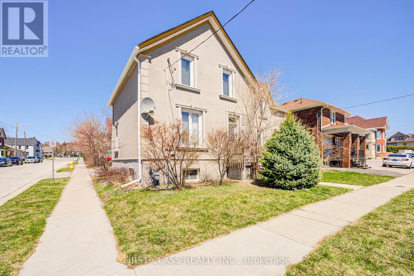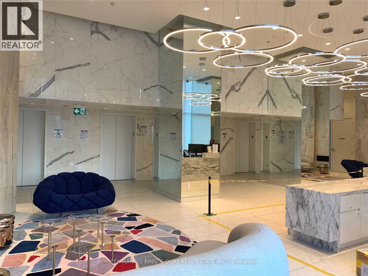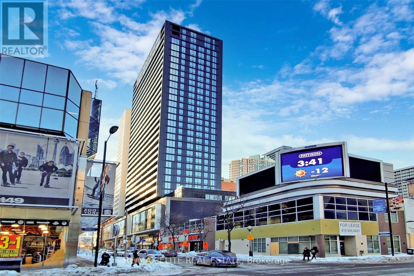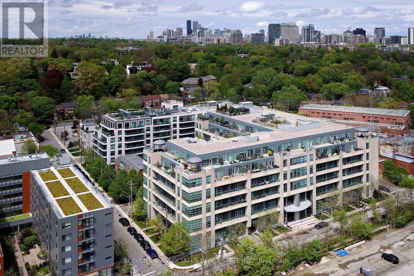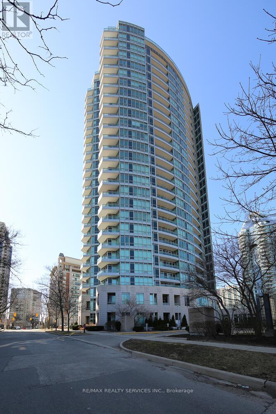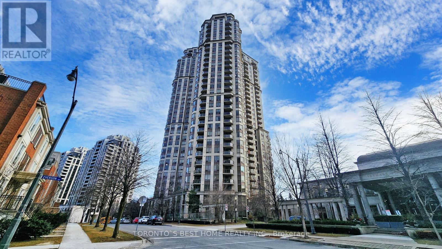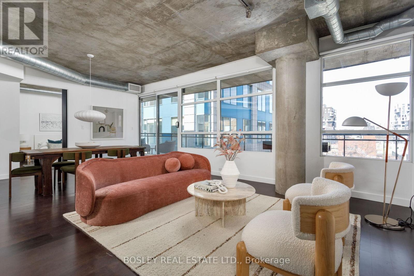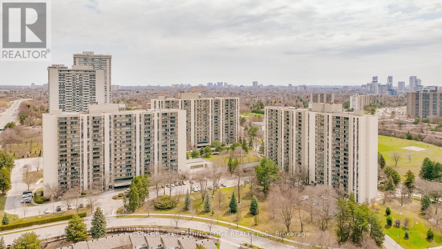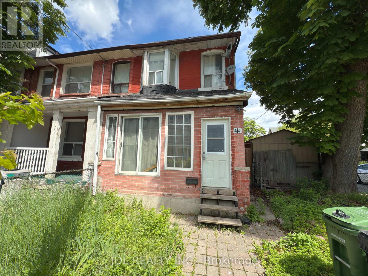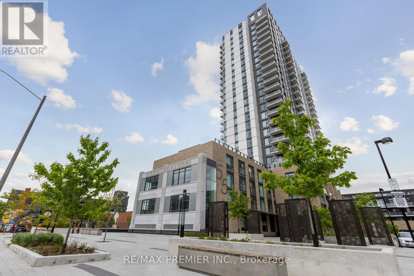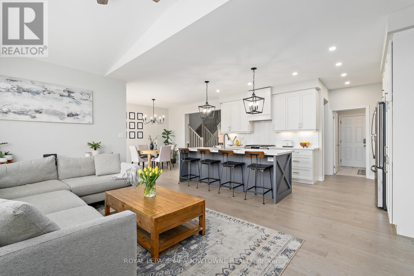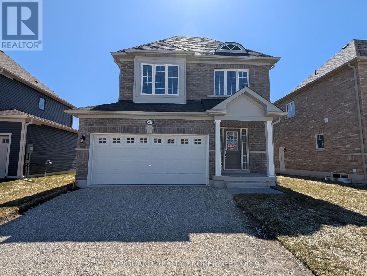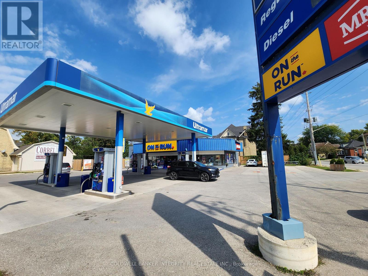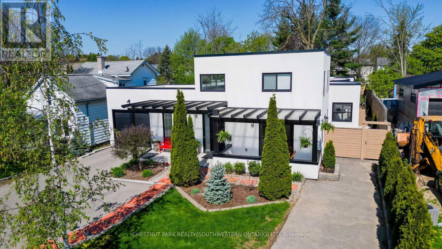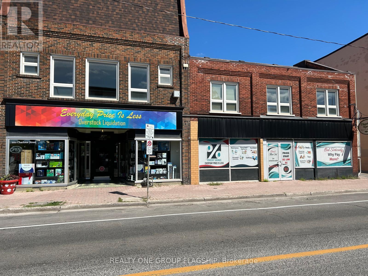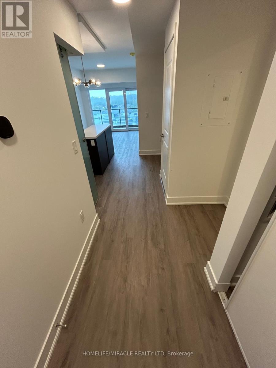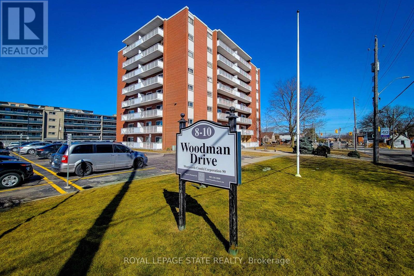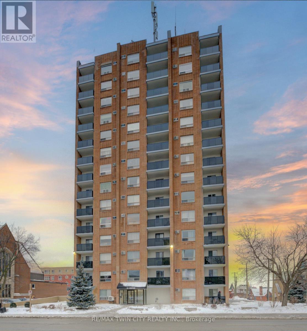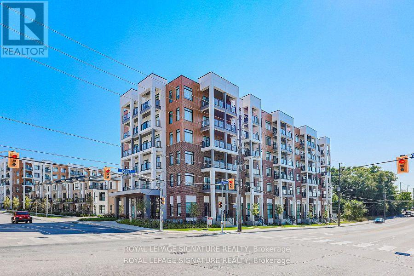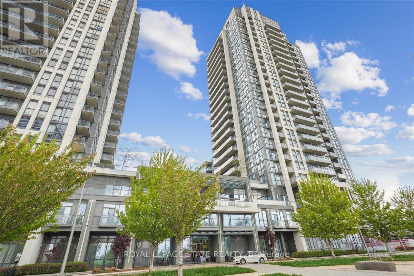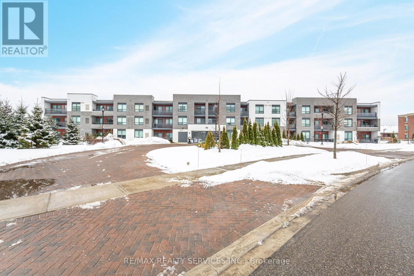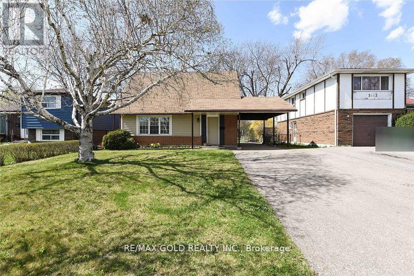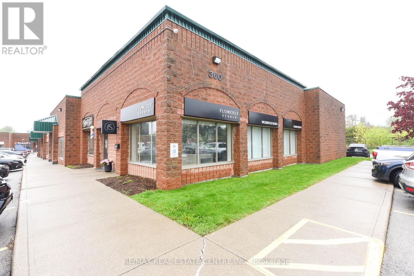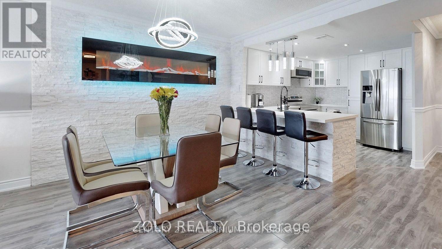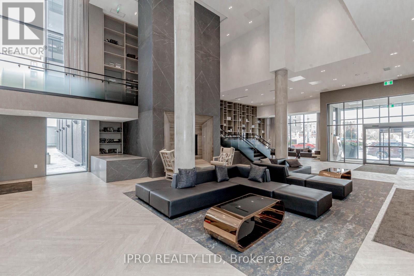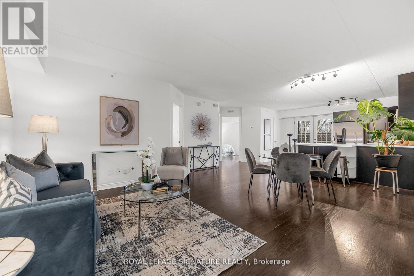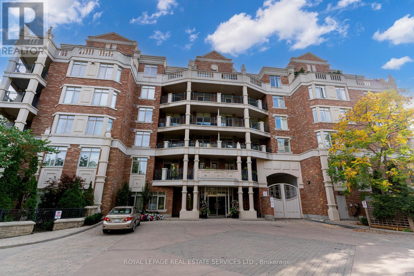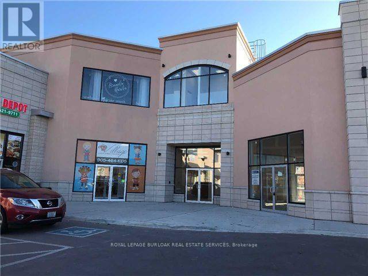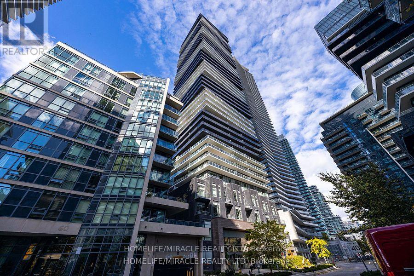781 Greenfield Crescent
Newmarket, Ontario
Welcome To 781 Greenfield Cres Located In A Family Friendly Neighbourhood In Newmarket! This Great Family Home Sits On A Rarely Offered, Extra Deep And Private Lot! Located On A Quiet Crescent Close To Southlake Hospital, Great Schools, Parks, Trails, Go Train, Shopping, Hwy 404 & Many Other Amenities. The Main Floor Features A Fantastic Layout With A Living And Dining Room! Sun filled Kitchen With A Breakfast Area! Upper Level Features The Primary Bedroom With A Large Double Closet. Lower Level Features a Family Room With A Walk-Out To The Large, Mature & Private Backyard! Finished Basement With An Office And An Extra Bedroom! Welcome Home! See Virtual Tour! (id:53661)
1709 - 55 Duke Street W
Kitchener, Ontario
Need a Furnished Unit...Welcome to 55 Duke Street West, Unit 1709, Kitchener! This Bright & Spacious 996 Sq Ft Corner End Unit with Wrap Around 167 Sq Ft balcony will take your breath away. This 2-bedroom, 2-bathroom condo unit is on the 17th floor of Young Condos and offers modern urban living in the heart of downtown Kitchener. The open-concept design features a sleek kitchen with stainless steel appliances, microwave hood fan, breakfast island, plenty of storage, and chic finishes. The kitchen overlooks the dining room and flows effortlessly into the spacious living area, filled with natural light from the wall of windows that offer stunning south west facing views of the city and Victoria Park. Its the perfect space to relax or entertain guests! Step outside to your private wrap around balcony and take in two separate views of the amazing downtown Kitchener skyline ideal for unwinding after a busy day or sipping your morning coffee. The primary bedroom is a cozy retreat with a generous walk-in closet and its own ensuite bathroom. The second bedroom, with its large windows and beautiful city views, makes a great space for guests, family, or a home office. Living here means you'll have access to fantastic amenities like a fully-equipped gym, a bike studio, and a rooftop walking track with sweeping views of Kitchener-Waterloo. You can also entertain in the party room or enjoy a BBQ in the outdoor area. Plus, this unit includes underground parking and bike locker and is just steps from downtown Kitchener, the LRT and public transit, making commuting a breeze. With restaurants, shops, city hall, Google, Universities, and entertainment all within reach, you'll have everything you need right at your doorstep. Don't miss out book a viewing today! Ideal for working professionals, students, couples. Available For Mid and Long Term Rental. (id:53661)
1709 - 55 Duke Street W
Kitchener, Ontario
Need a Furnished Unit...Welcome to 55 Duke Street West, Unit 1709, Kitchener! This Bright & Spacious 996 Sq Ft Corner End Unit with Wrap Around 167 Sq Ft balcony will take your breath away. This 2-bedroom, 2-bathroom condo unit is on the 17th floor of Young Condos and offers modern urban living in the heart of downtown Kitchener. The open-concept design features a sleek kitchen with stainless steel appliances, microwave hood fan, breakfast island, plenty of storage, and chic finishes. The kitchen overlooks the dining room and flows effortlessly into the spacious living area, filled with natural light from the wall of windows that offer stunning south west facing views of the city and Victoria Park. Its the perfect space to relax or entertain guests! Step outside to your private wrap around balcony and take in two separate views of the amazing downtown Kitchener skyline ideal for unwinding after a busy day or sipping your morning coffee. The primary bedroom is a cozy retreat with a generous walk-in closet and its own ensuite bathroom. The second bedroom, with its large windows and beautiful city views, makes a great space for guests, family, or a home office. Living here means you'll have access to fantastic amenities like a fully-equipped gym, a bike studio, and a rooftop walking track with sweeping views of Kitchener-Waterloo. You can also entertain in the party room or enjoy a BBQ in the outdoor area. Plus, this unit includes bike locker and is just steps from downtown Kitchener, the LRT and public transit, making commuting a breeze. With restaurants, shops, city hall, Google, Universities, and entertainment all within reach, you'll have everything you need right at your doorstep. Don't miss out book a viewing today! Ideal for working professionals, students, couples. Available For Mid and Long Term Rental. (id:53661)
A - 30a Lookout Drive
Clarington, Ontario
Welcome to 30A Lookout Drive, located in Bowmanville - GTA's largest master-planned waterfront community. This newly built modern stacked town unit offers: 1-bedroom, 1-bathroom with open concept layout, exceptional natural sunlight, and modern finishes throughout. This property has a Tarion Warranty (4-Year) Status Certificate available. Key features: open-concept living area with large windows, Shaker-style white kitchen cabinetry with stainless steel appliances, Quartz kitchen counter, Wide-plank engineered flooring throughout, upgraded broadloom in the bedroom, Four piece bath with soaker tub and large vanity, Ensuite laundry for added convenience, Custom window coverings, Stunning Lake views with a nearby parkette. Prime Location: Steps from the waterfront for scenic walks and relaxation. Minutes to Hwy 401, marina, schools, and all amenities nearby. Where the Lake meets the Sky, experience the best of waterfront living at Shoreview Towns! Note: Some images are virtually staged for visual reference of space. (id:53661)
1939 New Street
Pickering, Ontario
Prestigious location in Pickering. This Amberlea home offers 4+1 bedrooms in a peaceful and desirable neighborhood. The main floor boasts a formal living/dining room, ideal for entertaining, an eat-in kitchen with W/O to the backyard, and a first-floor powder room. 2 car garage, only one for tenant use .A cozy family room with a fireplace. Upstairs features 4 spacious bedrooms, including a luxurious master suite. Side door to the basement. The lower level is a finished basement with a rec room, living space with 1 bedroom, a full bath, and ample storage. Step into your private fenced yard, a perfect outdoor sanctuary for entertaining or peaceful moments. Highly sought-after neighborhood, minutes from parks, schools, shopping, and dining.Don't miss this rare opportunity! (id:53661)
1618 - 275 Village Green Square
Toronto, Ontario
Gorgeous one-bedroom condo is currently available for rent at Kennedy & Hwy 401. This distinguished building is built by the prestigious Tridel builders. The unit positioned on the16th floor, offering unobstructed north views. Inside, you'll find a well-lit and spacious layout featuring lofty 9-foot ceilings and stylish laminate flooring throughout. The impressive amenities includes gym, party/meeting room, games room, yoga room, guest suites, and billiards. Nestled perfectly adjacent to the bustling Highway 401, and mere moments away from the heartbeat of public transit, this location effortlessly marries convenience and accessibility. INTERNET INCLUDED (id:53661)
333 Ridgeway Avenue
Oshawa, Ontario
Beautifully updated and move-in ready, this charming home offers comfort, style, and flexibility for families of all sizes. The bright main floor features a spacious living room, modern kitchen, and an open dining area (converted from a 3rd bedroom, easily reversible). The lower level is fully finished with its own kitchen, sitting room, three bedrooms, and separate laundryideal for extended family or potential rental income. Enjoy new basement windows, exterior pot lights, laundry on both levels, and a 6-car driveway. Located in a quiet, family-friendly neighborhood, just a short walk to schools, parks, and shopping. A perfect blend of convenience and lifestylethis home has it all! (id:53661)
24 Colborne Street W
Oshawa, Ontario
Unlock endless possibilities at this multi-zoned gem in Prime Oshawa! CBD-B/R3-A Zoning, Ideal for mixed residential/commercial ventures, extended families, home-based businesses, or rental income.3 KITCHENS + 3 FULL BATHROOMS (one per floor) offered rare flexibility for multi-generational living, Airbnb potential, or workspace setups.Sprawling Parking with ample space for clients, tenants, or family vehicles. Steps from shops, transit, groceries, and amenities! Sun-drenched interiors with original hardwood floors and timeless trim. Bright, functional layout ready to adapt to YOUR vision. Basement has untapped potential perfect for expansion, storage, or rental suite (subject to permits). Windows replaced in 2022. (id:53661)
715 - 100 Harrison Garden Boulevard
Toronto, Ontario
Tridel prime Yonge/ Sheppard location, 9' ceiling, open concept kitchen with island, stainless steel appliances with quartz countertop and under-mounted stainless steel sink, ensuite laundry. Award winning Tridel Avonshire Residence with Spa like amenities and indoor pool, sauna, gym, billiards, party room, 24 hr concierge. Located at 401 & Yonge St shops, restaurants and subway, master has 4 pc ensuite bath and walk-in closet. (id:53661)
1826 - 70 Princess Street
Toronto, Ontario
Welcome to 70 Princess St! This spacious 1 Bedroom + Den unit with 2 bathrooms. Den provides extra space for a home office or storage. Located in the heart of downtown, the unit is just steps away from major transit routes, trendy restaurants, shopping, and cultural attractions. With its ideal location, this unit is perfect for professionals who want to enjoy a vibrant urban lifestyle while being close to everything! (id:53661)
Bsmt - 342 Moore Park Avenue
Toronto, Ontario
Basement For Lease with Separate Entrance. 3 Bedrooms and 1 Washroom with TWO Parking Spots included. Separate laundry for added convenience. Utilities Shared 50%. Close To Schools, Parks, Public Transit, Restaurants And Shops! Students Welcome! (id:53661)
3105 - 251 Jarvis Street
Toronto, Ontario
3 Bedrooms Condo 751 Sqft+273 Sqft, L Shape Open Balcony with partially obstructive Onatrio Lake view , Located In Heart Of Toronto Centre, Steps To Ryerson, Eaton Centre, Ttc, Groceries, U of T. Dundas/Jarvis Intersection. With Excellent Walk Score. Stainless Steel Appliances, L Sharp Open Balcony. Excellent Amenities Such As Rooftop Sky Lounge And Four Rooftop Gardens, Library, Fully-Equipped Fitness Centre, Swimming Pool. (id:53661)
1916 - 70 Roehampton Avenue W
Toronto, Ontario
Tridel-Built Luxury Green Condominium - The Republic. Built With The Highest Quality. Charming Open Concept Almost 1000 Sqft Split 2 Bdrm Layout And 2 Bath. Stunning West View Overlooking The New Track And Field Of North Toronto From Good Size Balcony. Hardwood Floors Throughout, Crow Molulding, 9 Ft Flat Ceilings, Floor To Ceiling Windows, Modern Kitchen With Centre Island, Stainless Steele Appliances, Granite Counter Tops And A Pantry, Parking & A Locker. Amazing Location! Very Trendy, Steps To TTC, Shopping, Restaurants And Cinema. 24 Hr Concierge, Lounge Cabanas, BBQs On Terrace, Indoor Lap Pool, Gym, Private Theatre Room, Party Room, Guest Suite. A Highly Sought After Neighbourhood At The Republic By Built By Tridel in Heart Of Midtown Toronto, Minutes From Yonge & Eglinton Centre. Includes Spa-Like Amenities. (id:53661)
1307 - 20 Edward Street
Toronto, Ontario
Welcome to this bright and modern 2-bedroom, 2-bathroom condo in the heart of downtown Toronto. Featuring an open-concept layout with 9-foot ceilings, floor-to-ceiling windows, and sleek laminate flooring throughout, this suite offers a spacious and contemporary living experience. Enjoy stunning south-facing views from the large balcony. Conveniently located just minutes from the Eaton Centre, Dundas Square, subway stations, and top universities including U of T, TMU (formerly Ryerson), and OCAD. With a T&T Supermarket right in the building, this is an exceptional rental opportunity in one of Torontos most vibrant neighbourhoods. (id:53661)
1506 - 15 Mercer Street
Toronto, Ontario
Spectacular 2 Bedroom 2 bath Unit In The Nobu Residences - East Tower Facing South East w/Gorgeous Views of the CN Tower. Transit score of 100/100, Walk score of 99/100.Breathtaking Views, CN Tower view from the living room and bedroom. 9Ft Ceiling, Functional Layout, Bright and Spacious, Floor To Ceiling Windows, Open Concept, Gourmet Kitchen With Integrated Miele Appliances, In The Primary Bedroom, Premium Bathroom Lighting, Upgraded Shower Set, Miele Washer and Dryer. Direct Access To The Legendary Nobu Hotel & It's Iconic Restaurant. Steps From Skydome, Union Station, Underground PATH, Royal Alexandra Theatre, Roy Thompson Hall, Princess of Wales Theatre, Second City, Art Gallery of Ontario and TIFF Bell Lightbox. Close to shops, restaurants &schools! 5 Minutes Walking to St. Andrews Subway Station. 8 Minutes to University of Toronto St. George Campus & Close to Gardiner Expressway! Tenants responsible for hydro and utilities (id:53661)
408 - 380 Macpherson Avenue
Toronto, Ontario
If you're a buyer in search of something beyond the ordinary, this expansive split plan 2 bed/2 bath suite in the coveted Madison Avenue Lofts is calling your name. Set within this gorgeous boutique Art Deco-inspired, low rise building, this unique residence masterfully blends sleek modern style with bold industrial flair. Soaring ceilings, exposed ductwork & concrete, and floor-to-ceiling windows create a dramatic sun-drenched interior space that feels both sophisticated and edgy- perfectly suited to young professionals and down-sizers. The open concept layout offers exceptional flow and loads of work-from-home space while 2 spacious bedrooms with walk-in closets provide privacy and comfort. With a private terrace and a view of iconic Casa Loma, this suite is as special as its location- nestled in a quiet treed residential neighborhood just steps to subway, shops, cafes and restaurants. Madison lofts is the perfect fusion of urban cool and residential charm. A rare find for those who appreciate the extraordinary! (id:53661)
1215 - 60 Byng Avenue
Toronto, Ontario
Welcome to The Monet Condo at 60 Byng Avenue, an exceptional residence in the highly desirable Yonge & Finch neighborhood. This 1 + 1 bedroom, 1 bathroom unit is expertly designed, featuring a bright and spacious living area that embodies comfort and style. The primary bedroom has generous closet space, while the versatile den can serve as a home office, additional living area, or guest room. Enjoy seamless flow in the open-concept dining and living space, which opens up to a private balconyperfect for unwinding and enjoying fresh air. Experience top-tier amenities, including visitor parking, a 24-hour concierge, an indoor pool, a state-of-the-art fitness center, a party room with a billiard table, a sauna, and a guest suite. Plus, parking and a locker are included for added convenience. Ideally situated just steps from Finch Subway Station, this condo features a remarkable walking score of 97 and is close to dining, shopping, public transit, and entertainment. If you're seeking a premium lifestyle in a tranquil setting, this is a fantastic opportunity for professionals, couples, first-time buyers, or savvy investors! (id:53661)
Gph24 - 80 Harrison Garden Boulevard
Toronto, Ontario
Spectacular Penthouse in Prestigious Tridel Development: Welcome to this stunning two-bedroom + Den, two-bathroom penthouse in the heart of North York's vibrant Yonge-Sheppard neighborhood. Located within the esteemed Tridel development, this luxurious unit effortlessly combines sophistication and convenience. Key Features Include: Breathtaking Views: Enjoy unobstructed southwest views of Toronto from your private balcony, perfect for sunset watching. Elegant Design: A bright, functional layout with 10-foot ceilings, floor-to-ceiling windows in the living room, Fresh Paint, New flooring ( Livingroom and dining room & Master bedroom) , plaster crown molding, solid doors, and custom window blinds, Granite countertops, backsplash and a cozy breakfast area for your culinary delights. Luxurious Primary Suite: Retreat to a serene sanctuary featuring a walk-in closet and a lavish 5-piece ensuite. Comfort All Year Round: Two heating/cooling units ensure the perfect temperature, no matter the season. Included Extras: Two parking spaces and one locker. Exceptional Amenities: Indoor golf, an indoor pool, an open terrace, a bowling alley, fitness and yoga rooms, a card room, a library, tennis courts, BBQ areas, and more. Prime Location: Conveniently situated within walking distance of public transit, top-tier restaurants, parks, and other local attractions. Step into luxury and make this spectacular penthouse your new home! (id:53661)
703 - 42 Camden Street
Toronto, Ontario
Situated at the epicenter of Torontos vibrant cultural scene, Zen Lofts is a boutique building that seamlessly blends modern luxury with urban sophistication. Suite 703, a 1,200+ square-foot split-bedroom loft, showcases exposed concrete ceilings, architectural pillars, and expansive floor-to-ceiling windows that flood the space with natural light. Custom pocket doors, premium hardwood floors, and bespoke finishes define the sleek, contemporary design.A nearly 300-square-foot private terrace, complete with a natural gas BBQ hook-up, extends the living space outdoors perfect for alfresco dining or relaxing in the fresh air. Inside, the open-concept living and dining areas offer flexibility for both intimate evenings and larger gatherings. The striking custom granite waterfall island anchors the kitchen, which is equipped with stainless steel appliances, granite counters, and a chic tiled backsplash. The spacious owner's suite is a tranquil retreat, complete with a walk-in closet and a spa-inspired ensuite featuring a soaking tub and walk-in shower. The guest bedroom, bathed in natural light, offers ample closet space and is adjacent to a 4-piece bath.Additional features include ensuite laundry, private storage, and garage parking. With a perfect Walk Score and Transit Score of 100, Zen Lofts offers unparalleled access to Toronto's finest dining, entertainment, and transit just steps from Michelin-starred restaurants, Queen and King West, the Financial District, the Ace Hotel, Waterworks, and Othership. Zen Lofts offers a rare opportunity to live in one of the city's most coveted neighbourhoods, where design and lifestyle merge in perfect harmony. (id:53661)
1406 - 177 Linus Road
Toronto, Ontario
Bright and spacious completely renovated 2-bedroom unit offering unobstructed panoramic views and breathtaking sunset vistas. Ideal for first-time buyers with exceptional value. one of Torontos most affordable options. Maintenance fees cover common elements, building insurance, parking, cable, heating, central A/C, and water, eliminating the need for separate utility payments. Enjoy a wide range of amenities including a large indoor pool, sauna, fitness centre, tennis and squash courts, and a party room. Prime location with easy access to Grocery Stores , Don Mills Subway, Cineplex, Fairview Mall, Service Ontario, and the library, all within a 2 km radius. Walking distance to Seneca College, Georges Vanier Secondary, Don Valley Middle School, Crestview Public School, and Seneca Hill Public School with Gifted Program. (id:53661)
44 Sullivan Street
Toronto, Ontario
Corner Property with 2 Parking In the heart of Toronto. Renovated In 2023, Bright and functional with updated finishes throughout. Walk to the Financial District, OCAD University, the University of Toronto, and Toronto General Hospital. Enjoy the vibrant energy of nearby Chinatown, Kensington Market, QueenWest. Transit Paradise: Excellent access to public transportation, including streetcars and subway stations, makes commuting across the city effortless. Walk Score of 98: Daily errands don't require a car. Whether it's groceries, dining, entertainment, or green spaces everything is within easy reach. Ideal for both end-users and investors. With strong rental demand in the area, the home offers excellent Rental income with short and long term rental such as Airbnb, or future redevelopment options. (id:53661)
1709 - 55 Duke Street W
Kitchener, Ontario
Need A Furnished Unit...Welcome To 55 Duke Street West, Unit 1709, Kitchener! This Bright & Spacious 996 Sq Ft Corner End Unit With Wrap Around 167 Sq Ft Balcony Will Take Your Breath Away. This 2-Bedroom, 2-Bathroom Condo Unit Is On The 17th Floor Of Young Condos And Offers Modern Urban Living In The Heart Of Downtown Kitchener. The Open-Concept Design Features A Sleek Kitchen With Stainless Steel Appliances, Microwave Hood Fan, Breakfast Island, Plenty Of Storage, And Chic Finishes. The Kitchen Overlooks The Dining Room And Flows Effortlessly Into The Spacious Living Area, Filled With Natural Light From The Wall Of Windows That Offer Stunning South West Facing Views Of The City And Victoria Park. It's The Perfect Space To Relax Or Entertain Guests! Step Outside To Your Private Wrap Around Balcony And Take In Two Separate Views Of The Amazing Downtown Kitchener Skyline Ideal For Unwinding After A Busy Day Or Sipping Your Morning Coffee. The Primary Bedroom Is A Cozy Retreat With A Generous Walk-In Closet And Its Own Ensuite Bathroom. The Second Bedroom, With Its Large Windows And Beautiful City Views, Makes A Great Space For Guests, Family, Or A Home Office. Living Here Means You Will Have Access To Fantastic Amenities Like A Fully-Equipped Gym, A Bike Studio, And A Rooftop Walking Track With Sweeping Views Of Kitchener-Waterloo. You Can Also Entertain In The Party Room Or Enjoy A BBQ In The Outdoor Area. Plus, This Unit Includes Underground Parking And Bike Locker And Is Just Steps From Downtown Kitchener, The LRT And Public Transit, Making Commuting A Breeze. With Restaurants, Shops, City Hall, Google, Universities, And Entertainment All Within Reach, You Will Have Everything You Need Right At Your Doorstep. Don't Miss Out, Book A Viewing Today! (id:53661)
134 Taylor Avenue
Guelph/eramosa, Ontario
Welcome to 134 Taylor Avenue in the charming community of Rockwood! Built in 2020, this stunning carpet-free 4-bedroom, 2.5-bathroom home offers 2,273 sq ft of thoughtfully designed energy-efficient living space. The fantastic floor plan features 9 ceilings on the main floor, a custom kitchen with decorative cabinetry, quartz countertops, and an extended island. The open-concept design flows seamlessly into the family room and breakfast area, with a walkout to a fully fenced backyard. Pride of ownership is evident, this home has only had one owner. The spacious, unfinished basement offers endless potential for your personal touch. Built for comfort with Energy Star windows, furnace & HRV, R50 attic insulation and an EV outlet in the garage. Rockwood offers friendly neighbours with an instant sense of community, great parks and schools, quaint shops, minutes to the City of Guelph, and easy commuting with the Acton GO Station only 15 minutes away. Outdoor enthusiasts will love Rockwood Conservation Area, perfect for hiking, canoeing, swimming, and camping. Rockwood is a hidden gem, you're going to be amazed to see how much further your money goes here! This one is a must-see! (id:53661)
227 Mckenzie Drive
Clearview, Ontario
Introducing 227 McKenzie Dr, a stunning all-brick home situated on a premium lot measuring 44.29 x98.43 ft in the sought-after Nottawasaga Station neighborhood of Stayner. This newly built, spacious 2-storey residence boasts approximately 1,817 Sqft of living space, featuring 3 large bedrooms and 3 bathrooms. The primary bedroom includes a walk-in closet and a 5-piece en-suite. The property offers a welcoming ambiance with its open kitchen, bright great room showcasing a cozy fireplace, 9-ft ceilings on the first floor, main floor laundry with garage access, central vacuum rough-in, a large garage, and a sizeable deck. Please note that some images have been virtually staged, and property taxes have not yet been assessed. (id:53661)
7 Metcalfe Street E
Strathroy-Caradoc, Ontario
Bring all offers. Price reduced. Deposit required reduced. Location! Location! Location! Busiest intersection in the growing Town of Strathroy. 15 minutes from London Ontario. Fantastic opportunity to own property & business. Tired of working for the man? Own your own multi million dollar business with low down payment. Perfect for a family-run business, new immigrants or add this flagship gem to your portfolio. Put down a $500K deposit and take advantage of the interest only mortgage of the balance @ 5.25% for 2 years. Ultramar Gas, ON the RUN store & Mr. Sub franchise. M&M freezer. Newly re-opened site, New Fuel/brand contract. New Lotto. New ATM. New back office system. New Smart-Safe. Beer and wine sales started Sept 2024. . 1.5 HRS from GTA. Open 24 Hours. Gas station built as new in 2018/2019, with new double tanks & piping, new dispensers, Veederoot (monitoring system). Clean Phase II environmental report, completed in June 2021. Pre-pandemic (2019) fuel sales of 4.1 M litres of diesel and gas sales, currently 2.7 M litres. Pre-pandemic (2019) store sales of $1.5 M, currently 8700K - Mr. Sub sales (2024)$183,500K per annum. Options for the new owner: Convert the office back into an apartment, . Add apartments above existing building. Lease out the Mr. Sub. (id:53661)
149 Woolwich Street
Waterloo, Ontario
Step into an elegant lifestyle with this meticulously crafted 3,340 sqft minimalist residence, blending sophistication with a connectedness to its green surroundings and a sustainable ethos. Steps from Kiwanis Park and the Grand River, this residence offers a flow that caters to both vibrant gatherings and serene retreats. Energy-efficient features like a flat roof, adjustable in-floor heating throughout the home, sun tunnels and a top-down AC system ensure year-round comfort with style and sustainability. From the moment you enter, the statement staircase of solid wood, iron, and glass sets a refined tone, complemented by a thriving indoor green wall bathed in natural light. Take special note of a towering walnut tree, visible via skyline windows. The bright foyer flows into a welcoming sitting area and a chic guest half bath. Just to the right is a wonderfully flexible space with an ensuite bath and a walkout to a walled patio with views of the front gardens. The heart of the home is an open-concept kitchen which integrates beautifully with the principal spaces. High ceilings and abundant windows elevate the spaces airy, connected feel. The 58x240ft lot, oriented from East to West, boasts a deep front yard adorned with trees and perennials, and a gracious setback from the road. A pergola and overhead door are bracketed by dual driveways and a drive-through attached garage, offering vehicle access to the backyard. The primary suite includes a wood-burning stove, patio doors opening to a deck with garden views, and a spa-inspired ensuite featuring double sinks, a 6 window, and a 4x6 shower. The upstairs loft (a professional studio with 360-degree views) offers a perfect balance of openness and seclusion. The supplementary bedrooms are thoughtfully designed with space for desks and couches, and expansive windows that invite natural light and cross ventilation. This home isnt just a residence - its a conscious statement of a sleek modern lifestyle. (id:53661)
200 Charlotte Street
Peterborough, Ontario
Don't miss this incredible opportunity to own Percent Saving - Everyday Price Is Less, a profitable, turn-key liquidation/ Bin retail business located in a prime downtown location right across from Quaker Square and directly in front of the Farmer Market. Established in 2023, this high-traffic store is perfectly positioned in today's booming liquidation market and specializes in overstock items, Amazon returns, High google reviews. Included in the sale are approximately $75,000 worth of inventory plus forklift, three pump trucks, 18 high-quality bins, a complete security camera and alarm system, and recent upgrades including brand-new double entry doors. Retail space is approximately 5,000 square feet with additional storage in the basement and benefits from a secure lease through December 2028, with renewal options available. This is a rare chance to step into a thriving business with immediate income potential. Full training and transition support will be provided by the current owner. (id:53661)
710 - 575 Conklin Road
Brantford, Ontario
Welcome to the brand new, gorgeous and boutique The Ambrose Condos, a contemporary mid-rise development located in the heart of West Brant, Brantford. This brand-new 1 Bedroom + Den + Study, 2 Bathroom condominium offers a modern, open-concept layout with upscale finishes and exceptional building amenities ready for occupancy. The unit features 642 sq ft of interior living space and an additional 57 sq ft private balcony. The primary bedroom features an attached ensuite with a glass-enclosed shower, while the main bath includes a deep soaker tub and ceramic tile accents. Complete with in-unit laundry, a storage locker, and a dedicated parking space, this unit delivers it all. Inside, enjoy a beautifully upgraded kitchen with quartz countertops and stainless-steel appliances including a fridge, stove, dishwasher, microwave, and white washer/dryer. The spacious layout includes a versatile den and study, ideal for working from home or additional living space. Other highlights include laminate flooring throughout, 9-foot ceilings, large windows, and the convenience of in-suite laundry. Residents of The Ambrose enjoy access to premium amenities: a fully equipped indoor gym, yoga studio, party room, connectivity lounge, and an outdoor athletic area on Level 6 and concierge service, dog wash station, bicycle storage/repair room, mail room, and parcel room on Level 1. Ideally situated near Laurier University, Assumption College, VIA Rail Station, Elements Casino, and the Wayne Gretzky Sports Centre, this location offers proximity to schools, parks, trails, shopping, dining, and all major commuter routes. This modern condo offers comfort and convenience in a rapidly growing community. (id:53661)
74 - 383 Dundas Street E
Hamilton, Ontario
This beautifully designed stacked condo townhouse offers the perfect blend of comfort and convenience. Featuring 3 spacious bedrooms and 2 modern bathrooms, it's ideal for families or professionals seeking stylish living. The open-concept kitchen with a centre island is perfect for entertaining, while the plush broadloom flooring adds warmth and coziness. Enjoy the convenience of main-floor laundry and two dedicated parking spaces . Located just a short stroll from downtown Waterdown, you'll have easy access to charming shops, local dining, and everyday essentials. Commuters will appreciate the proximity to the GO train and quick access to Highways 403 and 407. Nearby schools make this a great choice for families.Don't miss the chance to call this contemporary townhouse your next home! (id:53661)
2511 County Road 15 Road
Prince Edward County, Ontario
An extraordinary waterfront estate in sought-after Prince Edward County. Set on 12.7 acres with over 300 feet of clean, swimmable frontage on the Bay of Quinte, this rare property offers unmatched privacy, natural beauty, and boundless potential. Restore the charming century farmhouse with an extensive renovation, or design and build your own custom dream residence to fully embrace the serene surroundings. Ideally located just 20 minutes from downtown Picton, with excellent access to Highway 401 for easy travel to Toronto or Ottawa.Surrounded by the County's finest wineries, dining, and cultural destinations this is a legacy property waiting to be realised. (id:53661)
8 Woodman Drive S
Hamilton, Ontario
Welcome to 8 Woodman, a well-maintained and conveniently located condo in East Hamilton. This 1 bedroom, 1 bath unit has a sunny east exposure and is within walking distance to shopping, restaurants, public transportation and all other amenities. Located just off the Red Hill, this building boasts exclusive and visitor parking, private storage lockers as well as large storage room for patio furniture and such, card operated laundry on each floor and rare mail delivery to your own door. This unit itself is bright, spacious, clean and has a large balcony off the living room. Don't miss out on this rare opportunity. (id:53661)
1205 - 64 Benton Street
Kitchener, Ontario
This beautiful one-bedroom, one-bathroom condo is the perfect urban retreat. Located in the heart of downtown Kitchener, this unit offers a bright, open-concept layout that maximizes space and natural light. Enjoy sweeping views of the city skyline from your own private balcony, or relax in the modern, stylish interiors featuring several thoughtful upgrades throughout. The condo is steps away from the LRT, offering easy access to transportation, and is surrounded by downtown shopping, restaurants, and amenities. Not to mention the close proximity to St. Mary's Hospital and Victoria Park. For added convenience, a parking garage is located just a few steps from the building if needed, ensuring stress-free parking in the city. Whether you're a young professional or a couple, this is an ideal space to call home. Don't miss out on this rare opportunity to live in one of Kitchener's most desirable locations. (id:53661)
209 - 125 Canon Jackson Drive
Toronto, Ontario
Daniels-Built 'Keelesdale' - The Latest Low Rise Project From One Of The Gta's Most Respected Builders. Well Appointed 2Br/2Wr Unit With Balcony. Sleek Modern Finishes In This Very Practical Layout. Short Distance To Go Train Station, Hwy 401, Yorkdale Mall, Airport And Steps To The LRT And Bus. **One Year Free Rogers Ignite Included As Bonus**. Never Before Lived In And Seeking Its First Lucky Resident! PRICE IS WITHOUT PARKING AND LOCKER - UNDERGROUND PARKING AVAILABLE FOR AN EXTRA $100/MONTH, STORAGE LOCKER AVAILABLE FOR AN EXTRA $60/MONTH. (id:53661)
313 - 125 Canon Jackson Drive
Toronto, Ontario
Daniels-Built 'Keelesdale' - The Latest Low Rise Project From One Of The Gta's Most Respected Builders. Well Appointed 1Br/1Wr Unit With Balcony. Sleek Modern Finishes In This Very Practical Layout. Short Distance To Go Train Station, Hwy 401, Yorkdale Mall, Airport And Steps To The Lrt And Bus. **One Year Free Rogers Ignite Included As Bonus**. Never Before Lived In And Seeking Its First Lucky Resident! PRICE IS WITHOUT PARKING AND LOCKER - UNDERGROUND PARKING AVAILABLE FOR AN EXTRA $100/MONTH, STORAGE LOCKAER AVAILABLE FOR AN EXTRA $60/MONTH. (id:53661)
2013 - 17 Zorra Street
Toronto, Ontario
A stunning 1 bed, 1 bath condo that combines luxury, convenience, and breathtaking views! Perched on the 20th floor, this bright and airy unit boasts 9-foot ceilings, floor-to-ceiling windows, and two walkouts to a private balcony, perfect for enjoying panoramic city and lake views. The elegant kitchen features sleek cabinetry and modern finishes, ideal for both daily living and entertaining. Located just seconds from the QEW and Hwy 427, and minutes to Downtown Toronto, Sherway Gardens, and countless shopping and entertainment options. This unbeatable location makes commuting and city living effortless. Enjoy resort-style amenities including a large indoor pool, hot tub, steam sauna, BBQ terrace, 24/7 concierge, fully equipped gym, party room, and more. Whether you're a first-time buyer, downsizer, or investor, this condo checks all the boxes! (id:53661)
104 - 40 Via Rosedale Way
Brampton, Ontario
Welcome to Ground-Floor Luxury in the Villages of Rosedale. A Premier Gated Community! Discover the perfect blend of elegance, comfort, and ease in this beautifully designed 2-bedroom, 2-bathroom corner suite with rare windows on two sides, flooding the space with natural light. So bright, you'll rarely need to turn the lights on during the day. Located on the ground floor, this suite offers a truly unique feature: your private balcony overlooks a beautifully manicured garden space with mature shrubs and trees bringing the outdoors in and offering a peaceful, green view that no upper unit can match. Enjoy exceptional privacy thanks to the smart positioning of the suite and the adjacent underground parking entrance, which shields the unit from direct sightlines and pedestrian traffic. Inside, you'll find dark hardwood style floors, a modern open-concept layout, and a gourmet kitchen with quartz counters, a breakfast bar, stylish backsplash, and stainless steel appliances. The spacious primary suite includes a walk-in closet and a spa-like 3-piece ensuite with a glass-enclosed shower. This unit comes with 1 underground parking space (never brush snow off your car again!) and a private locker. All of this, nestled within one of Brampton's most desirable gated communities, where residents enjoy access to a private 9-hole golf course, clubhouse, pool, gym, tennis, and a vibrant social lifestyle. This is everything you'd hope for in a condo when its time to simplify your space but not your lifestyle. Come see for yourself and book your private tour today! (id:53661)
3657 Woodruff Crescent
Mississauga, Ontario
Welcome to this charming family home located at 3657 Woodruff Crescent, Mississauga. Situated on a large 50 x 120-foot private lot on a peaceful street, this home offers the perfect blend of comfort and convenience. Featuring a cozy living room, spacious rooms, and a finished basement with two bedrooms, its ideal for families of all sizes. Enjoy the privacy of a huge fenced backyard and a long private driveway, offering plenty of space for outdoor activities and parking. The finished basement provides ample potential for personalization. The quiet and convenient location is just minutes from all essential amenities, including major highways, schools, shopping plazas, and public transit options. You're also within walking distance to Westwood Mall, the community center, and the Malton GO Station. With Pearson International Airport nearby, this home offers easy access to travel and daily necessities. Don't miss out on this fantastic opportunity to own a beautiful home in a prime location (id:53661)
28 Main Street N
Halton Hills, Ontario
Discover a prime investment opportunity in the heart of historic downtown Acton with this freestanding building. It's the perfect place for both your business and family. The property boasts excellent highway frontage, offering great visibility for your enterprise, and provides ample parking for you and your clients. After a long day, you can relax in the peaceful backyard beneath a large iconic tree. The beautifully appointed two-bedroom apartment on the second level comes with all necessary appliances, including a gourmet kitchen and spacious rooms. A private deck, conveniently located just off the kitchen, is perfect for barbecues. (id:53661)
2 - 360 Revus Avenue
Mississauga, Ontario
Discover a prime leasing opportunity at 360 Revus Avenue, Unit #2 a versatile commercial unit located in a sought-after business complex. Zoned E2-57, this unit is ideal for a wide variety of permitted uses including contractor offices, e-commerce businesses, restaurants, hair or beauty salons, barber shops, dental clinics, convenience stores, and more. The space features a large overhead garage door for seamless deliveries and operations, two dedicated parking spaces, and generous visitor parking for clients and guests. Well-positioned with excellent access to the QEW, Lakeshore Road, and the Port Credit GO Station, this unit is perfect for businesses seeking a functional, accessible, and professional space in South Mississauga. Please note that marijuana-related operations are not permitted. (id:53661)
1903 - 8 Lisa Street
Brampton, Ontario
This Beautifully Renovated 2+1 Transformed Into A 3 Bed Condo + 2 Full Bathrooms Is Nestled On Top Of Over 10 Acres of Land. This Open Concept Condo Boasts Sun Drenched Windows With Unobscured Views Of The City, Modern Kitchen, Marble Backsplash, Quartz Countertop, Breakfast Bar, Custom Made Soft Close Cabinets, All Brand New S/S Appliances, Ensuite Laundry, Accent Walls, Pot Lights, Crown Moulding & Much More! This Well-Kept Condo Has Plenty To Offer With Its Hotel-Like Amenities Including Indoor & Outdoor Swimming Pool, Gym, Sauna, 24-Hr Gated Security, BBQs, Squash Court, Tennis, Billiards, Party Rooms & More. Close To Highways, Schools, Places of Worship, Public Transit, Parks, Grocery Stores, Malls & Restaurants. Minutes to Pearson Airport. **EXTRAS** Two Modernly Styled Baths W/ LED Mirrors and Shower Panel Tower w/ Rainfall Shower Head. All S/S Appliances, Spacious Kitchen Pantry, Brilliant Light Fixtures, Zebra Dual Blinds On All Windows. (id:53661)
723 - 2450 Old Bronte Road W
Oakville, Ontario
Welcome to Oakville!! The Branch Condos by Zancor Homes: this is Perfect Blend of Luxury and Tranquility in the Heart of Dundas and Bronte, this Stunning 7th Floor #723: 2-Bedroom, 2-Bathroom Residence, Balcony with Sun-filled West Exposure and Unobstructed views of the Escarpment .Only 7th-floor suites allow for BBQ as Per Builder. Furnished with 9' Ceilings, Bright and Spacious Laminate Flooring throughout, Custom-designed Cabinetry, Quartz countertops, & SS kitchen appliances. The Open-concept Kitchen & Living areas flow seamlessly to the Balcony, offering exciting West Sunset views with En-suite laundry & Owned Underground Parking and Locker, even for Visitors. Studded with a Grand 3-Story Lobby leading to Luxurious spaces like a State-of-the-Art Gym, Yoga Studio, Rain room, Steam room, Media lounge, & a Resort-style pool with a Captivating linear gas fireplace. Ideally located near Oakville Hospital & Major Highways, with easy access to Bronte GO Station, A 24 Hour Concierge, Indoor Pool, Sauna, Rain Room, Party Rooms, Lounge, Billiards Room, Outdoor BBQs, Landscaped Courtyard, Pet Washing Station and More! Easy Access to Shopping Mall & Dining; Close to Sheridan College, Banks, Park, and Major School! (id:53661)
705 Rayner Court
Milton, Ontario
Step Into This Bright & Spacious Freehold Corner Unit Townhome in The Most Desirable Harrison, Neighbourhood. This beautiful home offers over 2,000 sq ft of The Living Space With 3 Spacious Bedrooms And 3 bathrooms, Open-Concept Layout Combining The Living, Dining & Kitchen Areas Perfect For Modern Living & Entertaining. The Main Floor Boasts Engineered Hardwood Floors, Pot Lights and Filled With Natural Lights Throughout. The Kitchen Features Rich Maple Cabinetry, Moveable Island & Cozy Breakfast Area With Walkout To a Private Fully Fenced Backyard. Upstairs, You Will Find 3 Generously Sized & Sun-Filled Bedrooms, a Convenient Laundry Room & Charming Balcony Where You Can Enjoy Reading With a Scenic Views Of The Escarpment. The Primary Bedroom Includes a Large Window, Walk-In Closet and 4-Piece Ensuite Bath. The Professionally Finished Basement Provides a Versatile Space Ideal For a Home Gym, Office, In-Law Suite Or Entertainment. Added Bonus, The Home Is Equipped With a Whole-House Soft Water System, Ensuring Enhanced Water Quality For Daily Use. Enjoy The Privacy Of Your Backyard Perfect For Relaxing, Gardening, Or Entertaining Guests. This Property Nestled In a Peaceful Neighbourhood Near Lush Green Spaces, With Breathtaking Views Of The Escarpment And Offers a Serene Living Experience Away From The Hustle & Bustle. It is Conveniently Located Within Walking Distance To Essential Amenities, Including a Grocery Store, Bank & Medical Facility, Very Close To Top Rated Schools, Parks, Shopping, Restaurants, Milton Go Train, Milton Hospital & Major Highways. Don't Miss This Exceptional Opportunity! (id:53661)
311 - 4005 Kilmer Drive
Burlington, Ontario
Stunning 2-Bed, 2-Bath Condo with Premium Parking & Spacious Balcony! Welcome to this bright and spacious 2-bedroom, 2-bathroom condo featuring an open-concept layout with elegant hardwood flooring throughout. The modern kitchen boasts stainless steel appliances, a stylish tiled backsplash, and a large breakfast bar perfect for casual dining or entertaining. The principal bedroom offers a private ensuite bathroom for added convenience. Enjoy the outdoors on the expansive south-facing balcony, providing plenty of natural light and sunny views. This unit includes Two prime underground parking spots located close to the elevator and a locker for extra storage. Ideally situated close to transit, QEW & 407, shopping, and top-rated schools, this is the perfect place to call home. Dont miss outbook your showing today! (id:53661)
203 - 10 Old Mill Trail
Toronto, Ontario
Amazing location ! Welcome to The Kensington 1, a elegant boutique condo in the Heart of The Kingsway/Old Mill. Experience refined living in this beautifully appointed 2-bedroom, 2-bathroom residence, nestled in one of Torontos most prestigious and picturesque neighbourhoods. Offering approximately 1,150 sq ft of thoughtfully designed living space, this suite combines boutique charm with modern comfort. Step inside to an airy, open-concept layout enhanced by wide-plank engineered hardwood flooring, setting a warm and sophisticated tone throughout the living and dining areas. The kitchen is a chef's delight, overlooking the main living space and featuring a generous breakfast bar, perfect for casual dining or entertaining. With ample cabinetry and counter space, it's a dream for any home chef. Designed with privacy in mind, the split-bedroom layout ensures peaceful separation between the primary and secondary bedrooms. The primary suite boasts a spacious walk-in closet and a stylish ensuite, while the second bedroom is equally well-sized with a large double closet. Additional features include in-suite laundry, conveniently located just off the kitchen. The Old Mill subway stations is just steps away, so there is no need for your car for many city travels, and just steps from the historic Old Mill Inn, scenic Humber River trails, and the vibrant dining and shopping districts of Bloor West Village and The Kingsway, this location offers an exceptional lifestyle in a truly exceptional location. Gracious lobby with concierge. (maintenance fees also include cable and internet) Do not let cat out! (id:53661)
204 - 4265 Thomas Alton Boulevard
Burlington, Ontario
Fantastic Opportunity to Own Your Own Commercial Condo!Perfect for those ready to stop leasing and invest in their own space, this bright and modern commercial condo is located in a newer building in Alton Village.Situated on the upper level, the unit offers approximately 670 sq. ft. of open-concept space with high ceilings and plenty of natural light. The building features elevator access and ample free on-site parking for staff and clients. Zoned for both office and retail use, this space is ideal for a wide range of businesses. Current retail tenants in the plaza include Supermarket, Pharmacy, Convenience Store, Medical, Dry Cleaners and many more. (id:53661)
Lph03 - 56 Annie Craig Drive
Toronto, Ontario
Luxurious LAGO Waterfront Condos! Stunning Lower Penthouse, Priced to sell $900/ft, Upgraded, 9'6" Smooth Ceilings, 34 Potlights, Engineering Hardwood Floors, Marble floors, Culture marble C/T with Undermount sinks in bathrooms, Kitchen includes High end Miele Appliance Pkg, Quartz C/T with High-Gloss White Cabinets & Backsplash Marble Mosaics, Floor premium paid for sky residence penthouse, Bright Open Concept Corner Suite with stunning water & city views, 1211sq.ft of living space + 375sqft of Balcony, 2 Bedrooms + 2 Full Baths. A Must See!!! (id:53661)
Main - 64 Richardson Avenue
Toronto, Ontario
Welcome to 64 Richardson; A Splendid 4-Bedroom, 2-Bathroom Detached House. Enjoy The Generous Living & Dining Areas On Main Floor. Eat-In Kitchen, Featuring Stainless Steel Appliances (Dishwasher Fridge, Exhaust Fan & Stove) And Great Countertops. A Convenient Powder Room On Main Level. Tons Of Natural Light Throughout. Upstairs, Discover Four Generously Proportioned Bedrooms. 1 Detached Garage Included. Washer & Dryer Is Shared. Basement Is Not Included. Location Within Walking Distance Of The New Keelesdale Metrolinx LRT Station. Humber River Hospital, Yorkdale Mall And The 401. This Property Is In A Family-Friendly Neighbourhood. (id:53661)
65 Lower Street
Barrie, Ontario
Welcome to this stunning, never-occupied Mattamy built town home, offering approximately 1,600 sq ft of thoughtfully designed living space. This gorgeous, newly built property features 3 spacious bedrooms, 2.5 bathrooms, and a bright open-concept main floor with 9 ceilings. Enjoy the elegance of oak stairs and quartz countertops in the modern kitchen, which also includes stainless steel appliances and a large island with an eat-in area. The large primary bedroom includes a private ensuite for your convenience. (id:53661)




