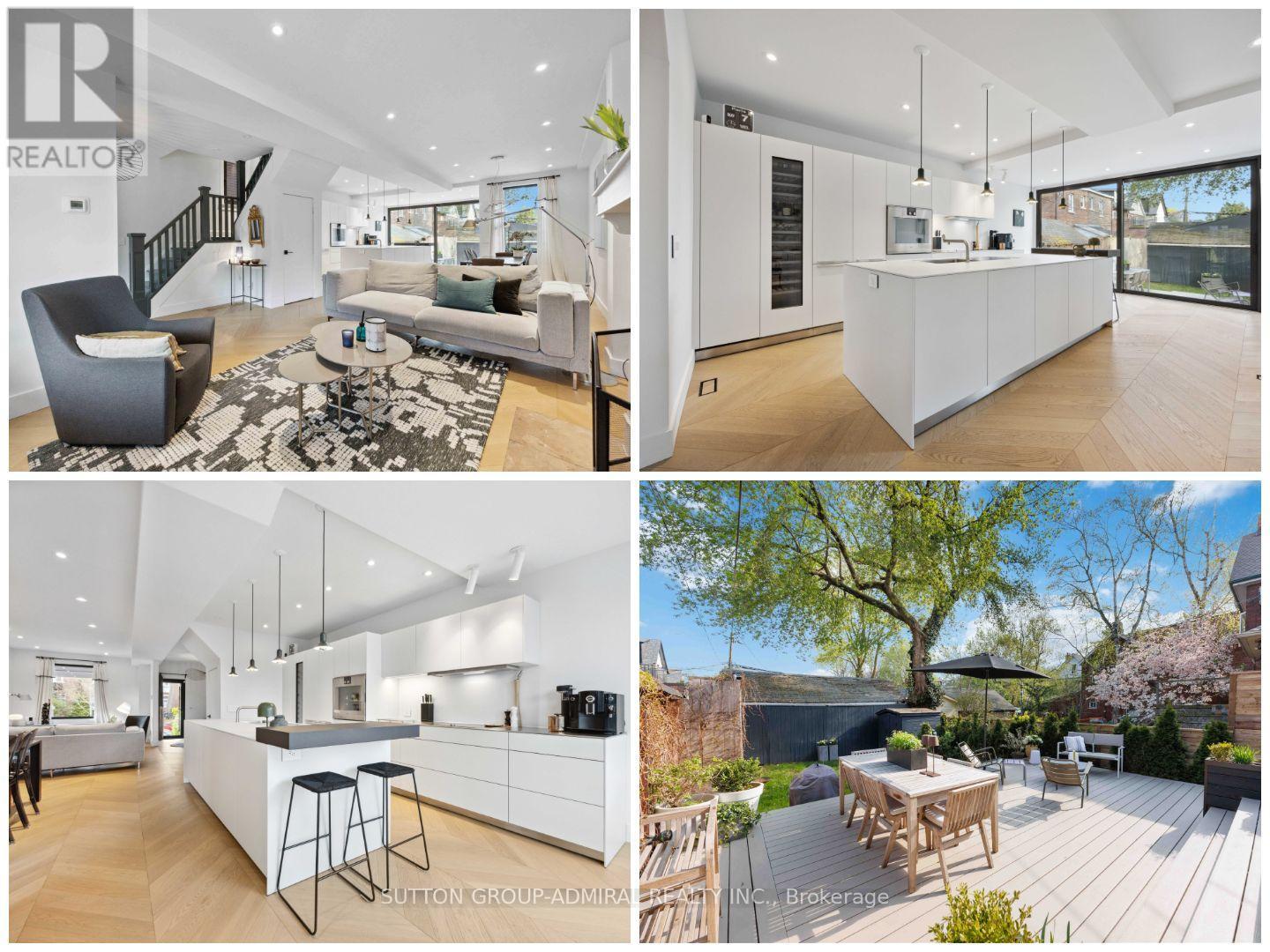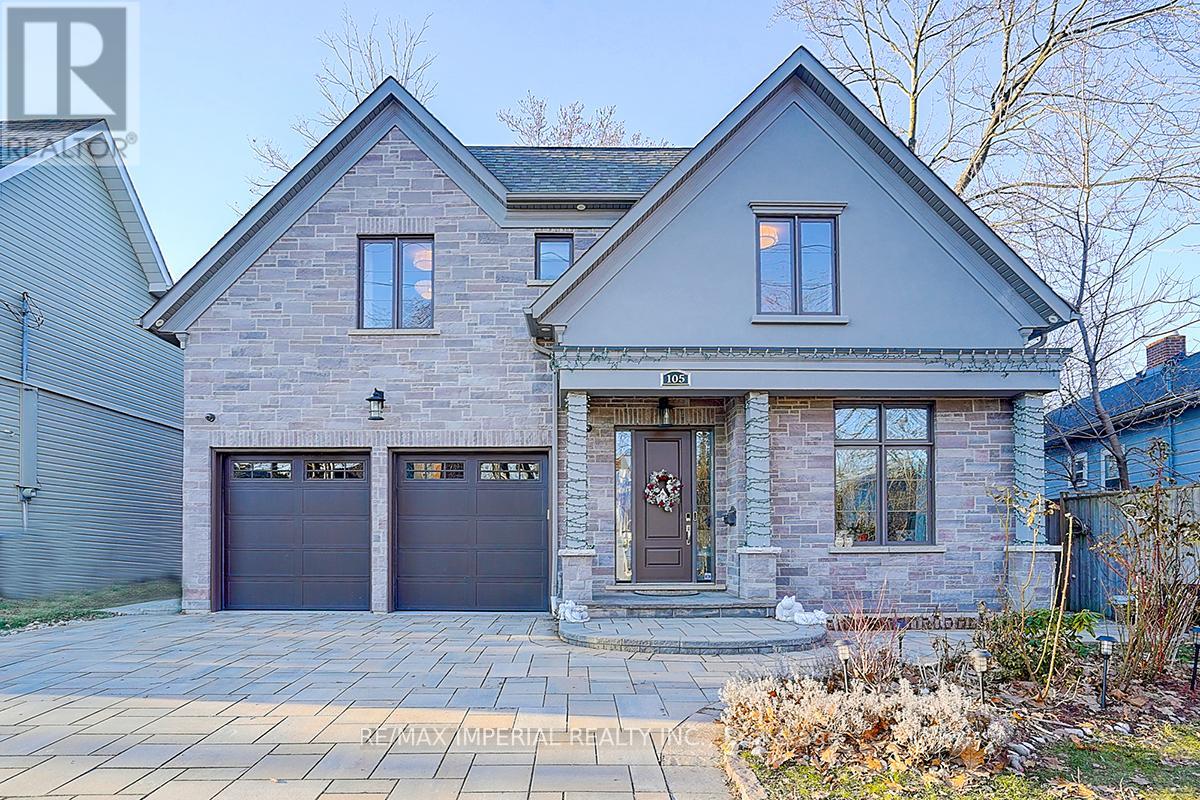103 Birch View Trail
Blue Mountains, Ontario
A beautiful newly renovated Detached Chalet is ready to welcome your family. Situated at a direct view to the Ski Slopes in the heart of Blue Mountains. Featuring an open-concept living space with high ceilings, TV, a cozy fireplace, and a walkout to a newly built deck across from the front to the side. The kitchen offers both a traditional and a modern touch with built-in appliances. Spacious home with 7 Bedrooms, 4 Washrooms, a Sauna room with it own bathroom suite. Just a 3 mins drive to the Blue Mountain Village, Monterra Golf, Shops, and Restaurants. (id:53661)
802 - 525 New Dundee Road
Kitchener, Ontario
Discover this spacious 2-bedroom, 2-bathroom corner unit boasting 1004 (including balcony) sq ft of beautifully designed living space with hardwood flooring throughout and soothing neutral colors. The spacious primary bedroom features an ensuite with a large walk-in shower, while the second bedroom offers a built-in wardrobe. Enjoy the luxury of laundry ensuite, a generous layout, and stunning views of the Grand River. Step outside your door to private access to the Rainbow Lake Conservation Area and experience a lifestyle immersed in nature, while still being close to shops, dining, and major highways. This home comes with an exclusive 1-year membership to the Rainbow Conservatory included for residents!The community offers fantastic amenities including a gym, yoga studio, bike room, library, and party room, ensuring theres something for everyone. The building is ideally situated near local shops, dining, recreational venues. Located just 2 minutes from Highway 401 and close to Conestoga College, this residence perfectly blends convenience and comfort.Dont miss your chance to call this stunning corner unit your new home! (id:53661)
305 - 6400 Huggins Street
Niagara Falls, Ontario
Turnkey 3-Bedroom Condo in Prime Niagara Falls Location! Ideal for retirees seeking serenity, young professionals desiring a modern urban retreat, or first-time buyers ready to take the leap into homeownership, this beautifully updated 3-bedroom condo offers something for everyone. Set in a highly sought-after enclave of Niagara Falls, this move-in-ready residence delivers a perfect blend of comfort, style, and convenience. Step into a bright and welcoming interior where warmth and functionality abound. The thoughtfully designed layout promotes a seamless flow from room to room, creating an inviting sanctuary that feels like home from the very first moment. Whether you're enjoying a quiet evening in or entertaining guests, this space is designed to support your lifestyle. Recent updates completed in 2024 include a stylish new kitchen with modern appliances and a stunning quartz waterfall countertop, refreshed bathroom finishes, new paint throughout, ensuite laundry, and an upgraded electrical panel meaning all you need to do is unpack and enjoy. Condo maintenance fees include hot and cold water as well as baseboard heating, adding exceptional value and peace of mind to your homeownership experience. Beyond your front door, indulge in the luxury of nearby shopping, dining, and entertainment, all just minutes away. With effortless access to major thoroughfares, commuting is a breeze, offering you the freedom to explore the beauty of the Niagara region or reach your destination with ease. Opportunities like this don't come along often. Don't miss your chance to own a slice of paradise in one of Niagara Falls most desirable communities. Some pictures are virtually staged. (id:53661)
3064 Gardenia Gate
Oakville, Ontario
Mattamy Built 2 Bedroom 1.5 Bathroom Townhouse In The Derivable Preserve Area Of Oakville. Open Concept Living And Dining Room, Walkout To 10X10 Deck. Modern Kitchen, S/S Appliances With Bar Seating. Mins To New Oakville Hospital, Private And Public Schools, Trails And Shopping. (id:53661)
6127 Leeside Crescent
Mississauga, Ontario
Located in the highly sought-after Central Erin Mills area, this beautifully landscaped detached home with dbl car garage, offers a perfect blend of style, comfort, and functionality. From the moment you arrive, you'll be greeted by a spacious front patio, ideal for enjoying a cup of coffee or unwinding after a busy day. Step inside to discover an inviting living and dining room with plenty of natural light, creating a welcoming space for both family living and entertaining. The kitchen is generously sized, providing ample counter space and storage, making it a great place for preparing meals and gathering with loved ones in the eat-in breakfast bar. The separate family room is located on its own level, offering a cozy retreat with a charming fireplace ideal for relaxing or cozying up during cooler months. This distinct separation between the main living areas and the bedroom levels adds both privacy and a sense of space. The upper level is home to three spacious bedrooms, including a primary suite with generous closet space. The home features two bathrooms, one of which offers a semi-ensuite attached to the primary bedroom. Originally designed as three bathrooms, this layout now offers an open and more flexible flow, perfect for maximizing convenience. Outside, the expansive rear deck provides the perfect space for outdoor dining, relaxation, or entertaining in the beautifully landscaped backyard. The mature greenery and landscaping add both privacy and charm to the entire property. Unspoiled basement can be finished to suit, already insulated and has a rough in for a full bathroom. Situated in a prime location, this home offers close proximity to high demand schools, GO Transit, desirable parks, Credit Valley Hospital and Erin Mills Town Centre, and major highways,making it an ideal choice for families looking for both convenience and tranquility. This is a rare opportunity to own a truly meticulously loved home that offers comfort, style, and a prime location. (id:53661)
3204 - 36 Elm Drive W
Mississauga, Ontario
Luxury One Bedroom At Prime Location At The Heart Of Mississauga. 9 Ft Ceiling. Laminate Floors Through Out. Morden Kitchen With Quartz Countertop & Kitchen Island. MiWay Public Transit At Door Way. Walk To Square One Shopping Mall, Town Centre, Community Centre, Theatre, Library, GO Bus & All Other Downtown Amenities. Condo Amenities Including 24-Hour Concierge, Gym & Yoga Studio, Rooftop Terrace, Media Room, Lounge With WiFi. One Locker Included. (id:53661)
2903 - 8 Nahani Way
Mississauga, Ontario
Welcome To This Stunning 2 Bed With 2 Full Bath Unit At 8 Nahani Way Located At At Hurontario And Eglinton. This Bright And Spacious Suite Comes Separated Bedrooms, Also High Ceilings And Good Size Private Balcony. The Sleek Kitchen Features Quartz Countertops, Contemporary Cabinetry, Stainless Steel Appliances, And Full Size Washer/Dryer. Enjoy Premium Building Amenities Including A State-Of-The-Art Fitness Centre, Yoga Studio, Indoor And Outdoor Pools, Rooftop Terrace With BBQs, Party Room, Games Room, Media Lounge, Library, Guest Suites, And 24/7 Concierge Service. Minutes From Square One Shopping Centre, Celebration Square, Cineplex Cinemas, And Countless Restaurants And Cafes. Commuters Will Appreciate Easy Access To MiWay, GO Transit, And The Upcoming Hurontario LRT. Nearby Excellent Schools Including Nahani Way Public School And St. Francis Xavier Secondary, Make This Location Perfect For Families And Professionals Alike. Live In Luxury, Convenience, And Style, All In One Remarkable Home. (id:53661)
2104 - 2200 Lake Shore Boulevard W
Toronto, Ontario
Welcome to this beautiful desired corner unit in Westlake 2 located in the vibrant Mimico Humber Bay Shore. Highrise 3-direction panoramic picturesque view of Lake Ontairo, Cozy 2-Bedroom with 2-Bathroom spacious open concept layout provide you functional practice, Brightening nature light fill your home; Give you high quality lifestyle. Master Club W Fitness is a great add-on; super convenience transit score, easy access to all Hightways, 5-mins-drive to Go Station, Quick Trip to Downtown, or Airport, TTC is just downstairs, step to parks, trails, Waterfront, Metro, Shoppers Drug Mart, LCBO, Starbucks, Banks, Sunset Grill, Panago Pizza, and lots more. (id:53661)
427 Annette Street
Toronto, Ontario
Striking Two And Half Storey Edwardian Residence, In The PrestigiousHigh Park North Area, Designed By Daniel Karpinski Architect Who Received A Number of International Awards. This Home Has Been Exquisitely Designed And Fully Renovated, And Will Leave You Speechless. Offering A Modern Open Concept Main Level With A Walkout To The Elegantly Landscaped Rear Garden. Gorgeous Modern Kitchen By Bulthaup Kitchens, Equipped With Gaggenau Appliances. Second And Third Floor Offers Four Sizeable Bedrooms With Chevron Hardwood Floors Including Large Two Beautifully Designed Themed Large Bathrooms. Third Floor Bedroom Offers AWalkout To Private Balcony Overlooking Backyard For Those Tranquil Escapes! UniqueJapanese Shou Sugi Ban Cladding On The Garden Side. Lower Level Offers SpaciousRec Room And A Separate Entrance With Unlimited Possibilities To Make It Your Own! Steps To Summerhill Market, Shops, Trendy Restaurants, Incredible Parks, And SoMuch More. This Remarkable Residence Is Truly Worthy Of Your Consideration! (id:53661)
105 Eaglewood Boulevard
Mississauga, Ontario
Modern Elegance in Mineola A Dream Home for Discerning Buyers! Discover over 4,500 sqft of meticulously crafted living space in this stunning Mineola residence. Designed with sophistication and functionality in mind, this home features 4+2 bedrooms, 5 bathrooms, and a spacious 2-car garage, perfect for families and entertaining alike. Step inside to find an open-concept main floor adorned with 10' ceilings, custom oak hardwood floors, and exquisite plaster mouldings. The heart of the home is the chef-inspired Perola kitchen, complete with high-end appliances, a central island, and custom cabinetry. Adjacent spaces include a serene home office and beautifully designed living and dining areas that exude timeless elegance. The light-filled family room steals the show with its breathtaking 20' ceilings and skylight above the staircase, creating an airy, inviting ambiance. Retreat to the master suite, a true sanctuary, featuring a spa-like en-suite with heated floors for ultimate comfort. Additional highlights include a fully finished basement offering versatile space, an oak staircase, energy-efficient pot lights, and a striking stone-and-stucco exterior that ensures this home stands out in the neighbourhood. With impeccable craftsmanship and luxurious details throughout, this residence offers modern living at its finest. Don't miss the opportunity to make this Mineola masterpiece yours! **EXTRAS** 6 Burner Cook-Top, Microwave/Oven, B/I Fridge, 2 Fireplaces, B/I Units In Family Rm, B/I Unit Rec Room And Office, Bar Fridge, Alarm, Central Vacuum, Auto Garage Door Openers (id:53661)
99 Angus Morton Crescent
East Gwillimbury, Ontario
Double car garage detached with lots of upgrade. best layout with lots of large windows, spacious, bright and open concept, 9 ft ceiling on Main Flr, new painting. lots of upgrade with enginering flr on Main & 2nf flr. Porcelain flr on kitchen, breakfast area, granite countertop, upgraded cabinet and center island in Kitchen, pot lights, oak staircase with iron pickets. Enlarge shower stall with ceiling tiles & wall tiles, framless shower in Master Br. Conveniently Located Right Off Highway 404 And Minutes To All Amenties At The Upper Canada Mall, Top Rated Restaurants, Existing Parks, Schools, Community Centre. (id:53661)
4810 - 225 Commerce Street N
Vaughan, Ontario
Welcome to elevated living at its finest! This brand-new, never-lived-in 1-bedroom condo sits on the 47th floor, offering breathtaking panoramic views and an unbeatable location in the vibrant heart of Vaughan.Featuring 500 sq ft of thoughtfully designed space, this modern unit boasts open-concept living, floor-to-ceiling windows, and sleek finishes throughout. The contemporary kitchen is equipped with built-in appliances, quartz countertops, and ample cabinetry. The spacious bedroom offers comfort and privacy, while the spa-inspired bathroom adds a touch of luxury. (id:53661)












