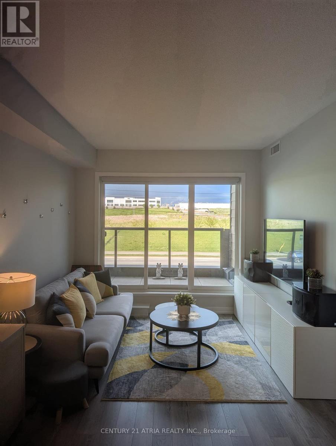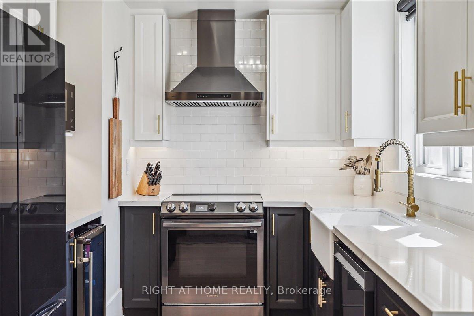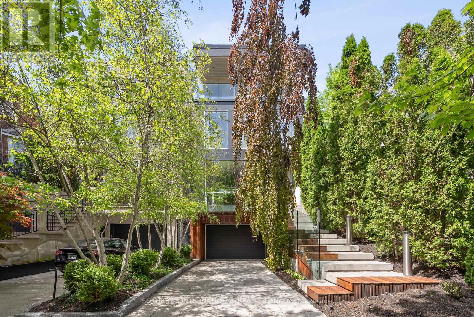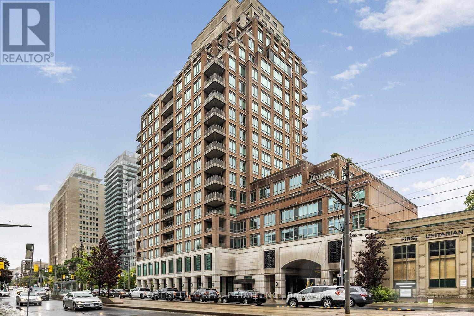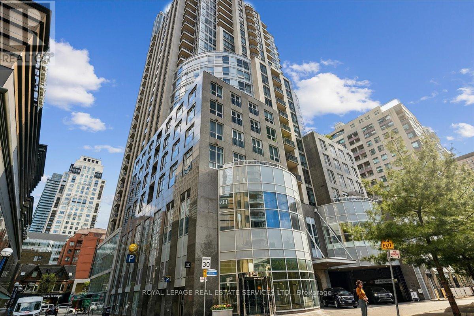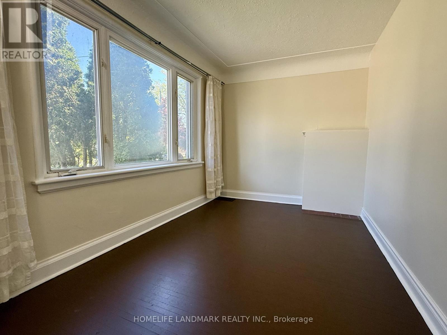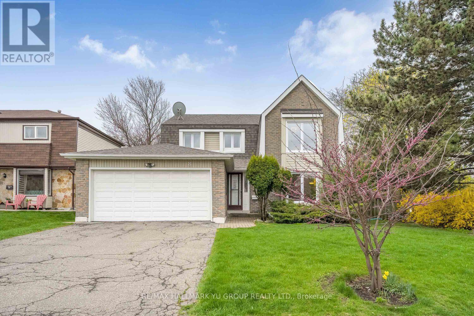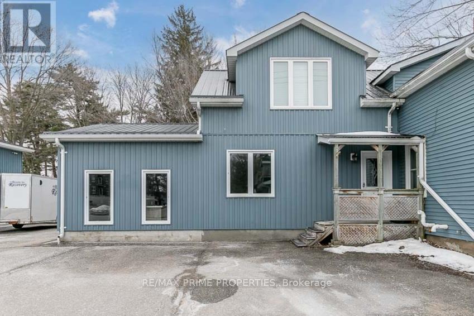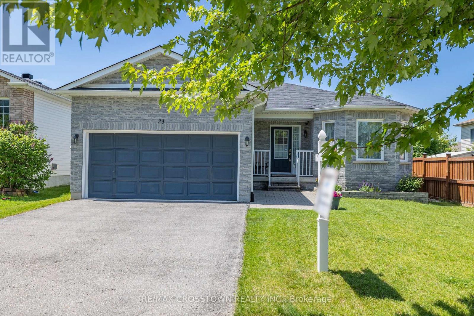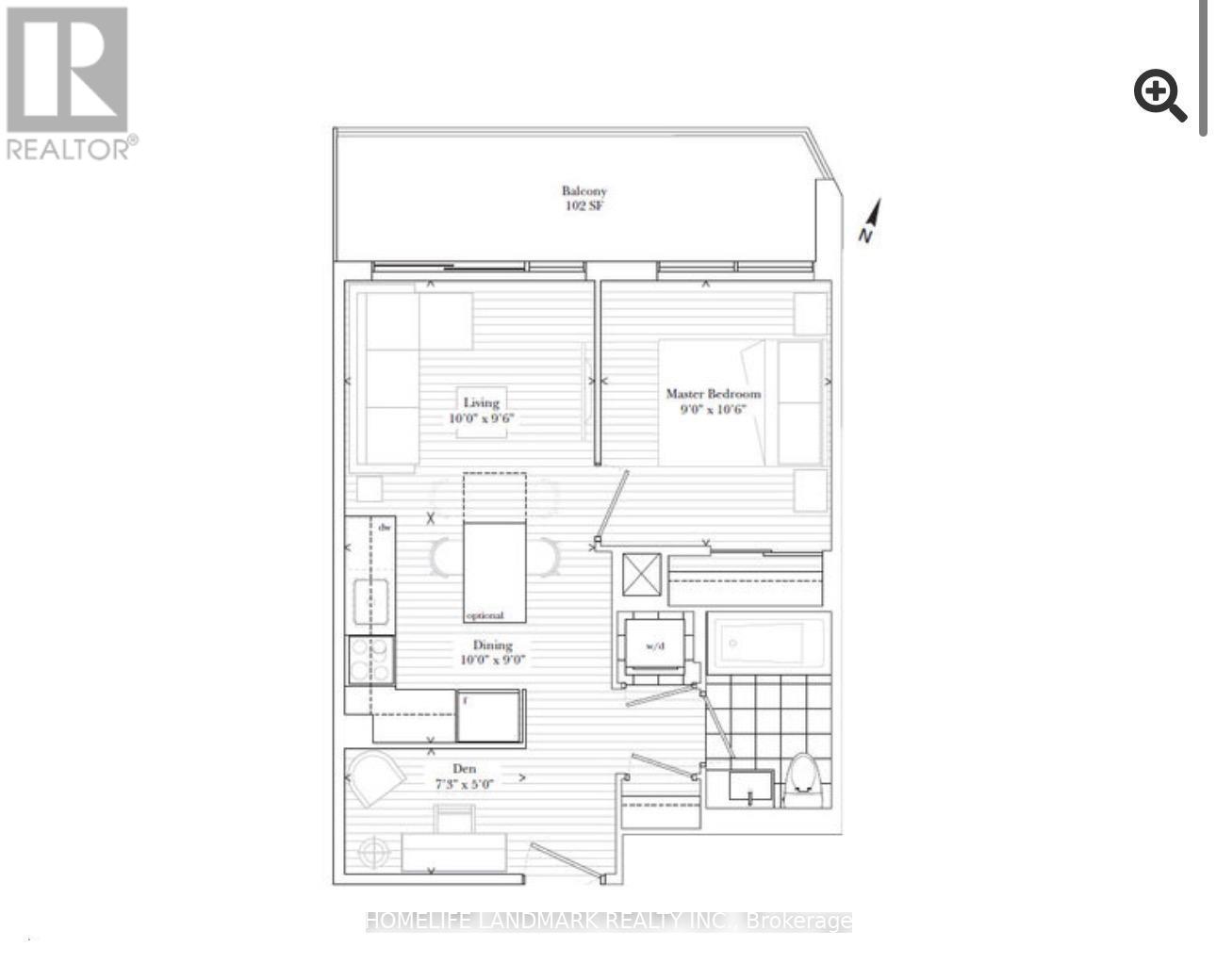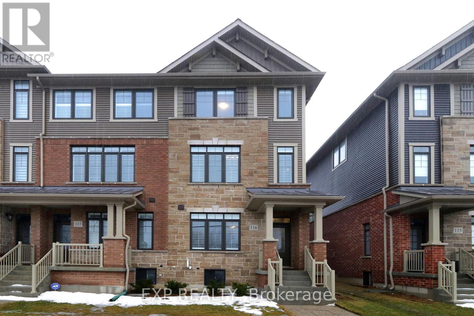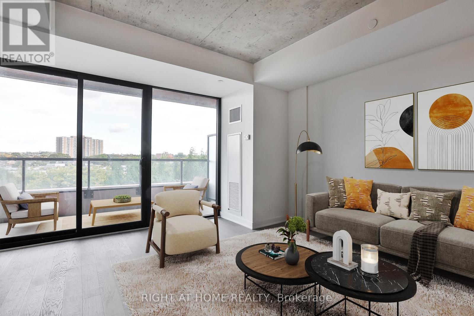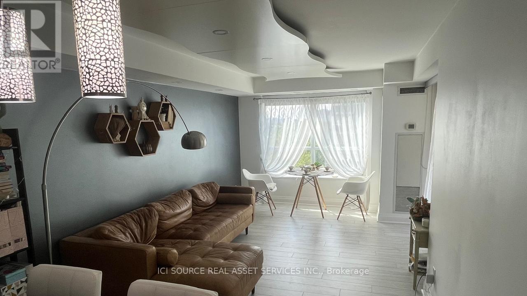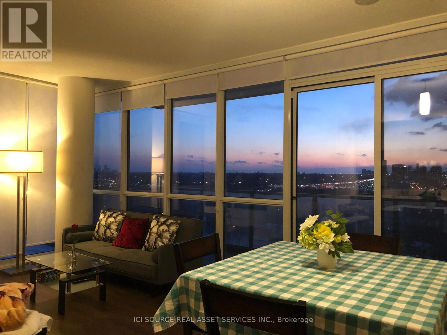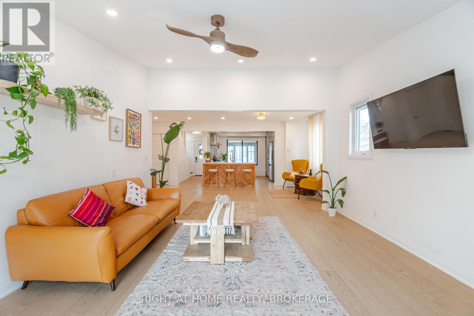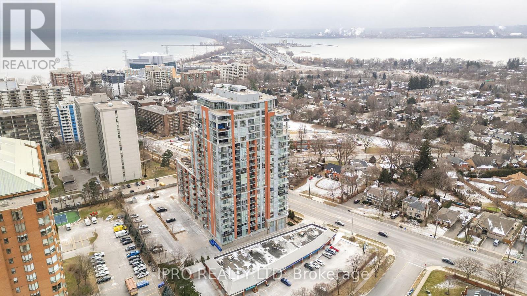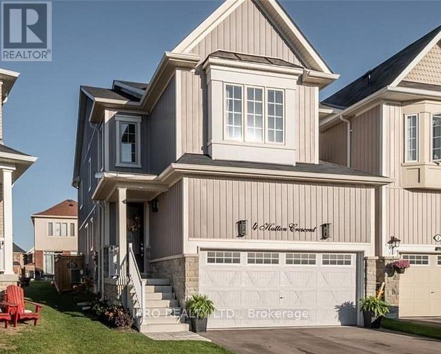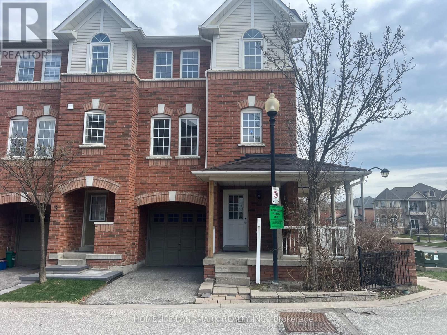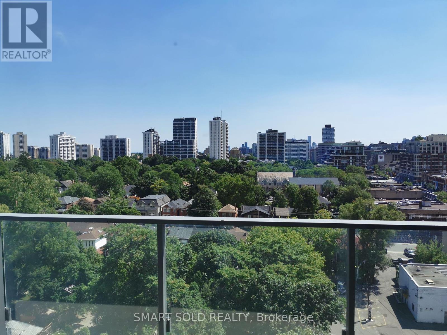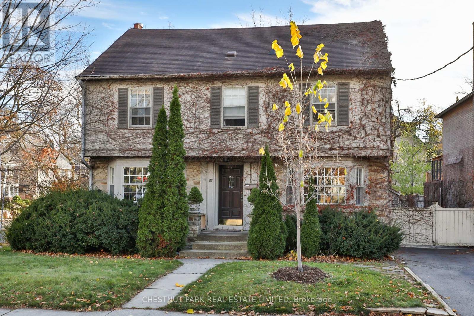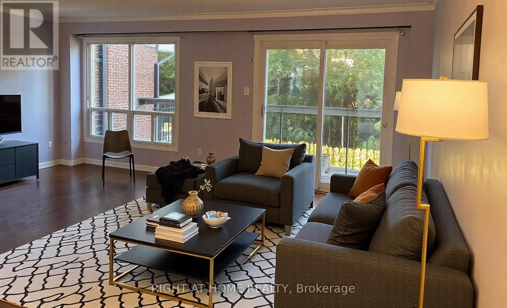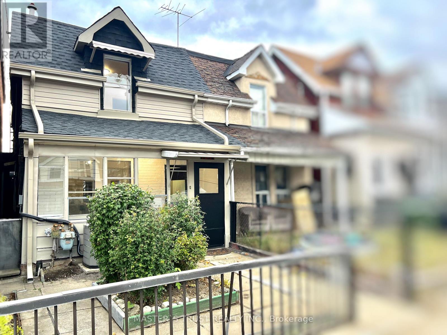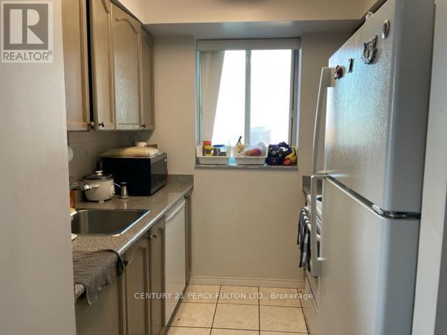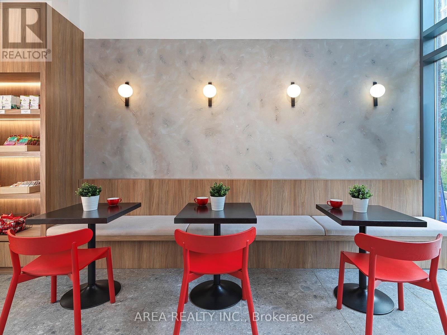1468 Marina Drive
Fort Erie, Ontario
Discover unbeatable value and comfort in this perfect 4-bedroom family home nestled in the heart of Green Acres. Boasting a traditional deep lot with tranquil rear views and no neighbors behind, this 1872 sq ft residence offers a bright and spacious layout designed for modern living. Step inside to find 9-foot ceilings on the main floor, creating an airy atmosphere complemented by sleek laminate flooring throughout. Enjoy the seamless flow from room to room under smooth ceilings, accented by hardwood stairs that add both elegance and durability. The heart of the home is a modern kitchen adorned with a stylish subway tile backsplash, combining practicality with contemporary charm. Outside, an extensive driveway provides ample parking without the inconvenience of a side walk. This home is more than just a place to live; its a haven where every detail has been thoughtfully considered for comfortable family living. From generous bedroom sizes to its prime location and modern amenities, this residence offers a remarkable space to call your own. (id:53661)
9 - 21 Diana Avenue
Brantford, Ontario
Welcome to Unit 9 at 21 Diana Avenue, a charming townhome nestled in the highly desirable West Brant community. This move-in-ready home boasts modern finishes, including stainless steel appliances and a open concept main-floor layout. Offering 3 spacious bedrooms, 2.5 bathrooms, and an attached garage, it has everything you need for comfortable living. The bright and open layout is highlighted by beautiful floors and an abundance of natural light. The eat-in kitchen is perfect for meal prep, with an ample counter space and storage. Upstairs, the primary suite features a walk-in closet and ensuite bathroom, along with two additional well-sized bedrooms and a full guest bathroom. The unfinished basement, complete with in-unit laundry, offers great potential for customization to suit your needs. Located close to parks, schools, and all essential amenities, this home is ready to welcome you. Schedule your private showing today. (id:53661)
1 Bloxham Place
Barrie, Ontario
Top 5 Reasons You Will Love This Home: 1) Situated on a beautiful corner property in Barries beloved Innishore community, this all-brick bungalow welcomes you with mature trees, a spacious driveway, and timeless curb appeal that sets the tone for the warmth found inside 2) Step through the front door into a home thats been lovingly cared for, where natural light pours through large windows, and every room reflects pride of ownership, no updates are needed, just move-in and start making memories 3) Step through the front door into a home thats been lovingly cared for, where natural light pours through large windows, and every room reflects pride of ownership, no updates are needed, just move-in and start making memories 4) Outside, the private backyard delivers a peaceful escape, ideal for weekend barbeques, morning coffees, or simply soaking in the quiet charm of the neighbourhood 5) With Kempenfelt Bay, excellent schools, parks, shopping, and the GO Station just minutes away, this home presents comfort, space, and location, ready to grow with you through every chapter. 2,873 fin.sq.ft. Age 27. Visit our website for more detailed information. (id:53661)
239 - 555 William Graham Drive
Aurora, Ontario
Bring your own bed only.....see the inclusions below....almost fully furnished 1 bedroom + den with 2 washroom unit at The Arbors, few extra closets for lot of clothing storage... Newer Gray Wide Plank Laminate Floors, Newer Lower Kitchen Cabinets, Custom Light Filtering Blinds, Prim Bedroom With 4-Piece Ensuite, Separate Den, Extra 2-Piece Washroom, 9' Ceilings, Kitchen With Breakfast Bar, S/S Appliances, 1 Underground Parking Space, 1 Locker, Amenities Include Concierge/ Security, Party Room, Guest Suite, Gym/Yoga Room, Bike Storage, Great Location - Close To Parks, Shopping, Go Train/Bus/Viva, Minutes To Hwy. 404 (id:53661)
14 - 105 Kayla Crescent
Vaughan, Ontario
Discover this Newly Renovated Home, Situated in One of the Most Desirable Neighborhoods in Maple. $$$ Spent On This Beautiful Renovation Project. Engineered Hardwood Floors and 9 Foot Ceilings with Pot Lights Throughout. The Open-concept Layout is Perfect For Entertaining With a Balcony that Extends Your Living Space Outdoors. The Trendy Modern Kitchen is Complete with a Farmhouse Sink, Premium Appliances, and Quartz Countertops. Motorized Blinds for Convenience on all Windows and Doors. Upstairs, the Spacious Primary Bedroom Offers Another Private Balcony and Walk-in Closet. Enjoy Walking Distance to All Amenities, Schools, Parks, Transit, Canada's Wonderland, and Hospital! Close Proximity to Major Highways and the GO Station. This Home Combines Comfort and Style Making it the Perfect Place to Call Home! (id:53661)
304 - 101 Dundas Street
Whitby, Ontario
!! Location!! Location!! Location !! Office Space Available In Downtown Core !! Corner Unit! ! **Reception And Waiting Room ** 2 Office rooms, Well Maintained. ** High Traffic Area On Corner Of Hwy 2 & Brock Street ** Handicapped Accessible With Elevator. Fully Professional Office Building. (id:53661)
24 Brookfield Street
Toronto, Ontario
An Exceptional Opportunity to Build or Renovate in Trinity Bellwoods steps from Ossington. For the first time in over 72 years, this cherished home, held within the same family for generations, presents an incredible opportunity to create something truly special. Located on a 21 ft by 125 ft lot in one of Torontos most highly sought-after neighbourhoods, this fully detached property is a blank canvas ready for your vision. Whether you're a renovator, builder, or investor, this space offers limitless potential. The home features high ceilings, allowing natural light to flood each room, creating an open, airy atmosphere. Original wood finishes and staircase. The detached garage with laneway access adds even more potential, offering the opportunity to build a laneway suite for rental income or multi-generational living. Located within walking distance of Ossington, Queen Street, and Trinity Bellwoods Park, this property offers the ideal balance of urban convenience and community tranquility. Enjoy proximity to shopping, dining, entertainment, and major transportation routes. With strong market demand in the area, this rare offering is a must-see for those looking to make their mark in one of Toronto's most desirable communities. (id:53661)
20a Woodlawn Avenue
Toronto, Ontario
Modern masterpiece on coveted Woodlawn Ave W. A symphony of stainless steel, wood, glass & granite combine to create this striking facade. Tucked away behind a marvelous tree canopy, hidden from the street, it's hard to believe you are just steps to the hustle & bustle of Yonge St. & all the fabulous shops & restaurants. Everything you would ever need is literally at your doorstep including the subway, top private schools, the B&R, York Club & the Lawn. The convenience that comes with this coveted location cannot be overstated.As you enter the spacious foyer you are greeted by super sexy Terrazzo floors, discreet main floor powder room & large double closet. The main level is awe inspiring, top of the line custom kitchen with oversized island combined with an open concept dining experience. The floating staircase is a work of art. This awesome space seamlessly combines with the great room with its wall of glass and double height ceilings, simply breathtaking, it draws in the beautiful gardens as if they were an extension of the interior of the home.The second floor houses an ultra cool den that overlooks the great room, and the large 2nd bedroom with its own ensuite bath and tree top views is a fabulous space. The 3rd floor primary retreat is right out of a dream, you have to see it to believe it, with an ultra sleek ensuite, oversized walk-in closet. A grand bedroom suite with a walk-out to a lovely terrace with stunning city views, the night time views are simply awesome.The lower level boasts the laundry facilities, large walk-in closet, temperature controlled wine cellar & a generous 3rd bedroom with ensuite bath. Superb parking with an integrated 2 car garage with direct access to the house & parking for 2 more cars on the private drive, elevator servicing all 4 floors. This bad boy has it all. (id:53661)
802 - 155 St Clair Avenue
Toronto, Ontario
Experience unparalleled luxury living at its finest in this exquisite 2-bedroom corner residence at The Avenue one of Torontos most exclusive & architecturally celebrated addresses. Designed for discerning homeowners seeking a seamless transition from a larger home, this sophisticated suite delivers the ultimate in comfort, style, and refined urban living. This rare offering is ideal for down sizers who refuse to compromise on space or quality. A private elevator opens directly into an expansive, light-filled layout where generous proportions, high ceilings, and wide-plank flooring set a tone of understated elegance. Floor-to-ceiling windows frame dramatic southern views of the city, while a private balcony offers a peaceful outdoor retreat above the urban bustle. Every inch of this home has been custom-crafted for effortless living. The chef-inspired kitchen features top-of-the-line appliances, sleek cabinetry, and a striking design that blends seamlessly into the adjacent breakfast area and formal dining room ideal for intimate dinners or casual mornings. The spacious living room, anchored by a modern gas fireplace, provides the perfect backdrop for entertaining or quiet evenings at home. Designed with thoughtful intention, the suite showcases built-in storage, designer lighting, and luxurious finishes throughout making everyday living feel like a five-star experience. This is more than a condo; it's a reimagined way of life tailored for those ready to simplify without sacrificing beauty, space, or privacy. Residents of The Avenue enjoy elite amenities including full-service concierge, valet parking, and a host of world-class offerings designed to elevate daily living. Located just minutes from the boutiques of Yorkville, the charm of Forest Hill, and the conveniences of Yonge & St.Clair, this address offers both prestige and practicality. Included are 3 premium parking spaces, a spacious locker, and carefully curated upgrades throughout. (id:53661)
804 - 10 Bellair Street
Toronto, Ontario
Welcome to 10 Bellair Street - a prestigious address in the heart of Yorkville! Step into refined elegance at this exquisite luxury condominium situated in one of Toronto's most exclusive neighbourhoods. Thoughtfully designed for sophisticated living and entertaining, this residence features an open concept living and dining area with gleaming hardwood floors, rich crown moldings, and expansive windows that fill the space with natural light. The chef-inspired kitchen is a showpiece, boasting granite countertops, a designer backsplash, premium built-in appliances, and an inviting breakfast area with walkout to a private balcony - perfect for morning coffee or evening cocktails. Spacious primary bedroom, complete with two walk-in closets, a third mirrored closet, and a Juliet balcony overlooking the courtyard. Indulge in the spa-inspired five-piece primary ensuite with double sinks, soaker tub, glass-enclosed shower, and elegant tilework. The versatile second bedroom features a custom Murphy bed and shares the same courtyard view - ideal as a guest suite or home office. A three-piece bath and in-suite laundry complete this well-appointed layout. Additional details include 9' ceilings, hardwood flooring throughout, motorized Hunter Douglas blinds, custom closet organizers, and one underground parking space equipped with an EV charger. Experience world-class amenities including a 24-hour concierge and security, valet parking, two-storey state-of-the-art fitness centre, indoor saltwater pool, hot tub, spa, golf simulator, sky garden, Havana lounge, ballroom, billiards room, party and conference rooms, guest suites, an outdoor terrace, and an in-house car detailing service. This is more than just a home - it's a lifestyle of sophistication, comfort, and urban elegance. (id:53661)
11 Farrer Street
Parry Sound, Ontario
This beautifully renovated 4-bedroom, 2-bathroom detached home offers an impressive 1,600 sq. ft. of thoughtfully updated living space, perfectly blending timeless charm with modern convenience. Located within walking distance of local schools, this home is ideally situated for families seeking both a prime location and everyday comfort. Step inside to find bright, open-concept living and dining areas with large windows that flood the space with natural light, creating a warm and welcoming atmosphere. The spacious layout includes four well-proportioned bedrooms, each with updated fixtures and finishes that offer both style and functionality. A standout feature is the versatile third-floor retreat -- a flexible space that can be used as a cozy bedroom, a quiet home office, a hobby room, or a fun play area for children. The homes exterior is just as inviting, featuring a charming south-facing covered porch that's perfect for morning coffee or evening relaxation. The backyard is easily accessible and offers a great space for outdoor gatherings, gardening, or simply unwinding after a long day. Front yard parking provides added convenience, with direct access to the backyard for seamless indoor-outdoor living. Whether you're a growing family, a couple looking for extra space, or a professional working from home, this move-in-ready property checks all the boxes. With a perfect balance of classic character and thoughtful upgrades, this home is a rare find that offers comfort, functionality, and style in one of the areas most sought-after neighborhoods. (id:53661)
17 Arkell Street
Hamilton, Ontario
Welcome to 17 Arkell St, Hamilton, a prime property featuring 5+2 rooms, offering excellent rental income potential. Perfect for investors or families seeking extra space. Located just minutes from McMaster University, Columbia International College, Westdale Secondary School, Dalewood Middle School, and George R. Allan Elementary School, this home is ideally situated in the sought-after Westdale community. Enjoy the convenience of being within walking distance to restaurants, cafes, and grocery stores, with quick access to Highway 403 for commuters. Don't miss this opportunity in one of Hamilton's most desirable rental locations! Buyers to verify all measurements. (id:53661)
8 Mansfield Street
Brampton, Ontario
Rarely offered 4-bedroom, Updated, detached home on a premium pie-shaped corner lot with an 81 ft wide rear in Brampton's highly sought-after M-Section! Nestled within the exclusive south side of Bramalea Estates, a low-turnover pocket known for its quiet streets and pride of ownership. This 2,223 sq ft home sits on a generous 7,815 sq ft lot with a bright, spacious layout and a double garage. The thoughtfully redesigned main floor transforms how you live every day - combining the high-end kitchen, eat-in breakfast area with custom breakfast bar, and living room into one cohesive space, while still offering a large formal dining area perfect for gatherings. Thoughtfully updated to replace seldom-used formal areas with functional, everyday living spaces ideal for family life and entertaining. Theres also a spacious main floor family room and two walkouts to the backyard perfect for summer BBQs, watching the kids play, or simply enjoying the outdoors. Conveniently located near schools, parks including Chinguacousy Park, shopping, and Hwy 410 (id:53661)
Upper - 93 Southdale Drive
Markham, Ontario
Location!!! Wonderful Location! Lovely Family Home, No sidewalk. Hardwood Flrs, Mins To Hwy407. Walk To Top Markville High School & Roy H. Crosby School, Markville Mall, Restaurants, Buses, Parks . Supermarket, and more ...Extras **EXTRAS** Fridge,Stove,B/I Dishwasher,Washer,Dryer,All Elf's,All Window Coverings..No Pets & Non Smoking. Main & second floor only, Lower Unit Is Not Included. (id:53661)
Back - 1 O'connor Drive
Georgina, Ontario
Looking For A Quiet Workspace In Jackson Point, Ontario? Look No Further Than This Charming Listing! With 620 Square Feet Of Space, This Office Features Two Private Offices and Storage, Plus A Reception Area For Welcoming Clients And Guests. The Offices Are Perfect For Professionals Who Need A Quiet, Distraction-Free Environment To Get Work Done. Each Office Is Spacious And Well-Lit, Providing Ample Room For A Desk, Chair, And Other Office Essentials. Located In The Heart Of Jackson Point, This Office Is Close To All The Amenities You Need, Including Restaurants, Shops, And More. The Reception Area Is Warm And Inviting, With Comfortable Seating And Plenty Of Natural Light. Whether You're Meeting With Clients Or Just Need A Place To Take A Break, This Space Is Sure To Please. (id:53661)
23 Stonemount Crescent
Essa, Ontario
WELCOME TO THIS LOVELY 3 BEDROOMS 3 BATH BUNGALOW WITH A FULLY FENCED YARD AND PARTIALLY FINISHED BASEMENT. FROM THE OUTSIDE IT IS OBVIOUS THAT THIS HOME IS VERY WELL LOOKED AFTER. SPACIOUS FRONT ENTRY LEADS TO A BRIGHT LIVING ROOM WITH BAY WINDOWS. EAT IN KITCHEN WITH CENTRE ISLAND AND A WALKOUT TO THE BACK YARD AND PATIO. 3 GOOD SIZE BEDROOMS, THE PRIMARY FEATURES A 3 PC ENSUITE. BASEMENT HAS A LARGE REC ROOM PERFECT FOR ENTERTAINING, LAMINATE FLOORS AND A 2 PC BATH. THE LAUNDRY ROOM ALSO LEADS TO THE UNFINISHED PORTION WHICH CAN BE USED FOR STORAGE OR FINISHED FOR ADDITIONAL LIVING SPACE. THIS IS A SMOKE FREE, PET FREE HOME. MOVE IN READY. UPDATES INCLUDE: NEW PATIO DOOR, MOST WINDOWS HAVE BEEN DONE, NEW ROOF (2025) NEW FURNACE (2025) (id:53661)
1815 - 5 Massey Square
Toronto, Ontario
Bright And Spacious 3 Bedroom, 2 Washroom Condo Unit Has Private Balcony With Breathtaking Sunsets And City Views. New Laminate flooring Throughout (2023), Freshly Painted (2023), New Shower Enclosures (2023). 5-Minute Walk To Victoria Park Subway Station. Steps to Crescent Town Elementary School. Walk Distance to Oakridge Community Recreation Centre, Public Library (Dawes Road Branch). Short Drive To The Lively Danforths Many shops and Restaurants. Enjoy Nature At Nearby Taylor Creek Park, Dentonia Park, Taylor Creek Trail, Taylor-Massey Crk, and More. Wonderful Building Amenities Including Gym, Indoor Swimming Pool, Squash Courts, Sauna And 24-Hr security. Maintenance Fees Include All Utilities (Heat, Hydro & Water) For Your Convenience. (id:53661)
1009 - 56 Forest Manor Road W
Toronto, Ontario
Spectacular Location! Only Steps To Subway & Fairview Mall, This 1+1 Condo Offers Functional Layout, 9Ft High Ceiling, Over 100Sqft Balcony W/Unobstructed View, Laminate Flooring Throughout, Custom Window Roller Shades, Modern Kitchen Comes With Top-Of-The-Line Appliances, Upgrade Moveable Island, Easy Access To Dvp & 401, Great Amenities Include 24 Hour Concierge, Gym, Sauna, Steam Room, Party Room, Plunge Pool And Outdoor Patio. (id:53661)
45 Summerhill Gardens
Toronto, Ontario
Welcome to 45 Summerhill Gardens, a blend of classic character with modern convenience. This charming freehold "End of Row" townhouse is nested on one of the most desired streets in Summerhill and offers a great opportunity to live in a much beloved Toronto neighbourhood unlike any other. A turn key move in condition home with a 2024 renovation carefully tailored by Glenn Dixon Design, includes : new engineered hard wood floors, a completely re-imagined 2nd floor bathroom and a professionally finished lower level allowing a comfortable nearly 7 foot ceiling height with a walk out. Over 1200 square feet of living space with an incredible flow of abundant natural light and an open concept main level with a walk out to the lush, low maintenance garden, perfect for additional summer sitting and entertaining. This gem has a rare private driveway as well as an ultra wide 44 foot frontage, full of potential & interesting possibilities. Steps to TTC & the hustle bustle of vibrant Yonge St. With restaurants, coffee shops, flagship LCBO, boutiques, parks & schools and access to the ravine. Live your best Summerhill lifestyle and enjoy this timeless home for many years to come. (id:53661)
1401 - 50 Lombard Street
Toronto, Ontario
This unit offers 940 sq ft of living space, providing a generous layout that is rare in todays market. It offers spacious & bright living areas, ample storage, thoughtful design that makes it easy to feel at home. The Indigo is a low-density building with only 104 suites creating a warm and welcoming environment & puts you in the heart of some of Toronto's best dining, shopping, and entertainment right at your doorstep. Just steps away from the St. Lawrence Market, Eaton Centre & Financial District, Theatres, Restaurants & Nightlife. It is also conveniently located near George Brown College, Toronto Metropolitan University (TMU), and the University of Toronto (UofT). The Indigo was built with unique features that set it apart: High-speed elevators with a backup generator, Secure package storage with email notifications & Boutique concierge service. One of the advantages of living here is that maintenance fees include key services that many new buildings charge separately for: 24/7 Onsite Concierge & Security, Heating and Cooling Costs as well as Water are Included. Enjoy the benefit of an on-site Property Manager, ensuring maintenance requests and repairs are handled efficiently. Easy Access to Transit & Commuting Options: Subway & Streetcars - steps from Queen and King stations. Union Station - GO Train and VIA Rail for commuters. Easy highway access to the Gardiner Expressway & DVP. Residents enjoy a rooftop terrace with breathtaking skyline views, a well-equipped fitness center, a 2 floor party room, and guest suite all designed to enhance your lifestyle. Close Proximity to Green Spaces & Outdoor Living such as St. James Park & Berczy Park Whether you're a young professional, student, or someone looking for a boutique-style residence in downtown Toronto, The Indigo Private Residences provide the perfect balance of comfort, convenience, and community. (id:53661)
2 - 146 King Street W
Brockville, Ontario
This apartment is located in the downtown area of Brockville and offers ample space, over 700sqf,The apartment includes a bedroom, a kitchen, a dining area, a living room, a foyer, and a balcony. Easy access from both king street and the alley at the back. A one-year lease is required for occupancy, and the rent amount is $1,500 plus hydro. Required:- First and last month's rent.-Proof of income-Credit score *For Additional Property Details Click The Brochure Icon Below* (id:53661)
116 - 1890 Rymal Road E
Hamilton, Ontario
This like new End Unit Executive Townhouse Has All The Upgrades The Most Meticulous Renters Are Looking For. The Kitchen Features A Breakfast Bar, White Cabinetry And High Grade Stainless Steel Appliances. A Bright, Cozy Living Room And 3 Full Bathrooms Throughout. Spacious Size Bedrooms With The Master Having A Beautiful 4 Piece Ensuite. Convenient Laundry Room On The Upper Floor. (id:53661)
512 - 2720 Dundas Street W
Toronto, Ontario
Be first to call Junction House HOME. Stylish and brand new - a 1 bedroom suite with a private balcony complete with bbq connection! Featuring a Scavolini kitchen with integrated appliances and gas cooktop, hardwood throughout, bedroom with large closet, stylish bathroom with oversized porcelain tile and soaker tub. An outstanding midrise building with great amenities: concierge, gym, co-working area, and rooftop terrace with pet run and social areas. A perfect location in the Junction, and a short stroll to restaurants, bakeries, shops, parks, transit and more. Superb space at an incredible price. (id:53661)
509 - 20 North Park Road
Vaughan, Ontario
Welcome to this rarely available, thoughtfully designed 1-bedroom + den, 2-bathroom condo featuring a private balcony, soaring 9-ft ceilings, and modern finishes throughout. The sun-filled bedroom offers a peaceful retreat boasting with a 3-piece ensuite bathroom, a custom IKEA wardrobe, and a walk-in closet for ample storage. Step into a custom-designed living space featuring newly installed sleek laminate floors, a custom ceiling design, and a modern open layout that flows effortlessly to a private south-facing balcony. The contemporary kitchen is equipped with granite countertops, stainless steel appliances, and a newly replaced fridge. Extra: New washing machine. The versatile den is a fully enclosed room, perfect for a home office, guest room, or nursery. Added perks include one underground parking space, conveniently located on P1 and a spacious locker for extra storage. Located in a dog-friendly building with top-tier amenities: indoor pool, hot tub, sauna, fitness centre, media room, and party room everything you need for comfort and convenience! Unbeatable location near public transit, top-rated schools, parks, restaurants, and shopping. Don't miss this opportunity urban living meets everyday luxury!*For Additional Property Details Click The Brochure Icon Below* (id:53661)
1709 - 35 Empress Avenue
Toronto, Ontario
Well Managed Building. Two Bedrooms Separated By Living Room, 2 Washrooms. Located Across From North York Civic Center, Library, Loblaw, North York Subway Station, Restaurants, Cinemas, Walk-In Clinic, Drug Store, Banks. 24/7 Concierge. Underground Walk Through Right To The Ttc. Walks To Mckee & Earl Haig School (id:53661)
810 - 52 Forest Manor Road
Toronto, Ontario
Fantastic City View Sunny Bright 2 Bedroom plus Den Condo Apartment Near Fairview Mall. With Large Balcony. Living Room And Bedroom Windows Can View City Sunset. Corner Unit With Floor To Ceiling Windows 9Ft Ceilings. Integrated Appliances Balcony. Easy Access 401/404. Walk To Fairview Mall, Subway/Ttc, School Public Library & Community Centre. Building has Concierge, game room, Gym room with exercise equipment, Sauna and indoor swimming pool. S.S build in Fridge, Stove, Rangehood, Dishwasher, Washer And Dryer, Microwave. All Electrical Light Fixtures, All Window Coverings. Set Furnitures are available upon request with $200 more a month.*For Additional Property Details Click The Brochure Icon Below* (id:53661)
86 Glasgow Street
Kitchener, Ontario
Charming Fully Renovated Detached Home in the Heart of Kitchener close proximity to Belmont village which is filled with high end restaurants and city walking trails. Step into this beautifully updated detached home offering over 800 sq ft of open-concept living on the main floor. Flooded with natural light, this bright and spacious home has been thoughtfully renovated with high-end finishes throughout. Modern Kitchen: Designed to impress with quartz countertops, a stylish quartz backsplash, a farmhouse-style sink, and all-new stainless steel appliances. Bedrooms: 3 spacious bedrooms plus a finished attic and a finished basement ideal for growing families or extra living space. Bathrooms: 3 fully updated bathrooms featuring elegant light fixtures and a luxurious new ensuite with double vanity. Laundry is conveniently located on the 2nd floor. Office Space: Perfect for working from home, the office area features fresh, contemporary tiling. Upgraded Flooring: Brand new hardwood on the main floor and luxury vinyl plank throughout the rest of the home, all less than 3 months old. Windows & Climate Control: All new energy-efficient windows (installed less than a year ago) paired with a Nest programmable thermostat for year-round comfort. Freshly Painted: Tastefully finished with premium Benjamin Moore Chantilly Lace paint throughout, complemented by freshly refinished stair casings. This move-in-ready home is located in a sought-after neighborhood close to parks, schools, and all amenities. Don't miss the opportunity to own this turnkey gem in Kitchener! (id:53661)
1017 Finch Avenue W
Toronto, Ontario
Exceptional leasing opportunity at 1017 Finch Ave West. A premium commercial property in a high-traffic, highly accessible North York location. This renovated showroom and office facility boasts nearly 17,621 sq ft of versatile space, ideal for automotive, retail, or light industrial use. Property includes: Two convenient ramps for seamless loading and unloading, A modern renovated showroom capable of displaying 100+ vehicles, fully furnished office space to support operational efficiency, a welcoming reception area for clients and visitors, Excellent signage and exposure on Finch Ave West, boasts two truck-level or drive-in doors that are configurable, and a flexible layout suited for various business needs. A rare turnkey solution in a prime Toronto location, perfect for businesses ready to move in and scale. (id:53661)
814 - 551 Maple Avenue
Burlington, Ontario
* * * UNLOCK A LIFE OF LUXURY IN THIS STUNNING 2-BEDROOM CONDO * * * Welcome To Your Dream Home!! A Breathtaking 2-Bed, 1-Bath Retreat Offering *897* Sq Ft Of Modern Elegance. Designed For Comfort And Style, This Condo Blends Sophistication With Everyday Ease. ELEVATE YOUR LIFESTYLE WITH PREMIUM AMENITIES: 24-Hour Concierge For Security And Peace Of Mind. Indoor Rooftop Pool & Sauna. Your Personal Haven To Unwind. Top-Tier Fitness Center & Yoga Studio To Inspire Wellness. Business Center With Free Wi-Fi For Work-From-Home Needs. BBQ Area & Party Room, Perfect For Hosting Unforgettable Events. Zen Garden, A Serene Escape For Quiet Reflection. ADDED PERKS: Two Storage Lockers, Parking On Level Two, And An On-Site Car Wash Make Life Effortless. PRIME BURLINGTON LOCATION: Steps From Stunning Lakeshores And Parks, Enjoy Easy Access To Mapleview Shopping Centre, Maple Park, And Spencer Smith Park. Public Transit Is At Your Door, With Schools And Joseph Brant Hospital Just 2 Minutes Away. A 5-Minute Walk Leads To Waterfront Park. Think Scenic Bike Trails And Free Summer Concerts. Burlingtons Vibrant Downtown, With Its Dining, Shopping, And Entertainment, Is A Short Stroll Away.YOUR LUXURY OASIS AWAITS: This Isn't Just A Condo. It's A Lifestyle Upgrade. With Every Convenience And Natural Beauty At Your Fingertips, This Rare Gem Won't Last. Act Now! Book Your Private Tour Today And Step Into A World Of Comfort, Luxury, And Endless Possibilities. Your New Chapter Starts Here!! * * * (id:53661)
4 Hutton Crescent
Essa, Ontario
Welcome to 4 Hutton Crescent A Stylish & Spacious Family Retreat in the Heart of Angus!This beautifully maintained 3-bedroom, 4-bathroom home offers the perfect combination of comfort, functionality, and modern design. Located on a quiet crescent in a family-friendly neighborhood, this home is move-in ready and packed with desirable features! Step inside and be greeted by a bright open-concept layout that seamlessly blends the living, dining, and kitchen areas perfect for entertaining or everyday living. The spacious kitchen flows effortlessly into the main living area, making it easy to stay connected with family and guests.Retreat upstairs to a generous primary suite featuring a luxurious 5-piece ensuite with a relaxing soaker tub, separate shower, and double vanity your private oasis after a long day. The finished basement offers fantastic extra living space with a rec room, additional living area, and a full bathroom, ideal for movie nights, a home gym, or hosting guests. Enjoy summer evenings on the custom deck under your metal gazebo, surrounded by a peaceful, landscaped yard perfect for outdoor dining and entertaining. Additional features include a separate entrance from the garage, 5 total parking spaces, and great curb appeal. Whether you're a growing family or simply seeking a turnkey home in a great community, 4 Hutton Cres is a must-see!Book your private showing today and make this home yours!. ** This is a linked property.** (id:53661)
1 Nakina Way
Markham, Ontario
Bright And Spacious End Unit Condo Townhouse In Prime South Unionville High Demand Area. 4+1 Bedrooms With Laminate Floor. Brand New Granite stone Counter in Kitchen, New Range hood. Fresh Painting Through out. New LED Lighting. Low Maintenance Fee, **Potential Income**. Excellent School Zone; Markville S.S And York University. Steps To Shopping Mall, T&T Supermarket, Go Train Station, Viva Transit, Park, Etc. Mins Drive To Hwy 407/Hwy7. (id:53661)
78 Lawrence Avenue W
Toronto, Ontario
INCREDIBLE LAWRENCE PARK LOCATION OF TORONTO! Excellent Home in Prime Residential Area Steps to All Needs! Covered Front Porch Provides Comfortable Access to the Solid and Updated 2 Bedroom Home. Numerous Upgrades Include: Premium Laminate Flooring, Pot Lighting, Upgraded Kitchen with Stainless Steel Appliances and Upgraded Bathroom, High Efficiency Furnace, Sump Pump, Back Flow Preventer and More! Open Concept Layout Offers Spacious Living with Brick Fireplace and Dining Room! Mostly Finished Lower Level has a Separate Rear Entrance! (id:53661)
1130 - 8 Hillsdale Avenue E
Toronto, Ontario
The Heart Of The Midtown** Huge Size 1377 Sqft**2+1 Corner Unit**Southeast View*Plenty Of Natural Light*Den With Window & Sliding Door (Can Be As 3rd Room)**Open Concept*Kitchen W/Center Island & Back Splash*Integrated Appliances**24Hr Concierge*Amenities Included: Rooftop Pool*Hottub*Party Room*Lounge Area Equipped W/Cabanas*Juice Bar*Kids Club*Private Dining Room**Walk Score 98 & Transit Score 95**Steps To Yonge/Eglinton and Subway & Upcoming LRT**Enjoy shopping: Loblaws, LCBO, Banks, Rachel's Coffee House, Zaza Espresso Bar, Jules Cafe, restaurants & Entertainment. ***Noted: For photos of the vacant unit, please refer to the previous listing: #C5474781*** (id:53661)
402 - 150 Sudbury Street
Toronto, Ontario
Modern Queen West Loft with the Best open concept Two bedroom Layout in the building! Floor To Ceiling Windows, 9Ft Ceilings, Sealed Finished Concrete, Balcony, Stainless Steel Appliances, Ensuite Laundry and Storage Locker. Steps To Toronto's Best Bars, Restaurants and Shops. Building Amenities include Pool, Gym and Electric Vehicle Charging Stations. Walking Distance To the Best Restaurants and shops in the city! Note Pool is Being Converted into huge new gym - big upgrade to amenities (id:53661)
87 Tranmer Avenue
Toronto, Ontario
Nestled in the heart of prestigious Chaplin Estates, 87 Tranmer Ave is a timeless centre hall home brimming with charm and endless possibilities. Available for the first time in 25 years! This cherished family residence sits on a generous 50' x 100' corner lot, offering an opportunity to own in one of Toronto's most sought-after midtown neighbourhoods. Boasting over 3200 sf across 3 finished levels, this home features 4+1 bedrooms and 4 bathrooms. Gracious principal rooms set the tone, including an expansive formal living room (26'10" x 12'9") with a bay window, wood-burning fireplace & hardwood flooring. The bright and spacious formal dining room - ideal for entertaining - flows seamlessly via double-doors into the functional kitchen, complete with ample cabinetry & countertop space and a charming window above the sink. An inviting main floor addition introduces a sun-filled family room, offering a versatile space for relaxation, a breakfast room and/or home office. Sliding glass doors lead to a rear deck & beautifully landscaped garden. A separate side-door entrance from the private driveway & detached single-car garage adds convenience, along with a main floor powder rm. On the 2nd floor, the south-facing primary suite boasts 2 double-door closets and a 2-piece semi-ensuite bathroom. 3 additional well-proportioned bedrooms feature their own closets, and a 4-piece family bathrm & hallway linen closet complete this floor. The finished lower level extends the living space with a good recreation room, additional bedroom, 3-piece bathroom, separate laundry room & exceptional storage. Showcasing original character and solid bones, this family home offers incredible potential whether you choose to update, renovate, or build your dream home in this unbeatable location. Walking distance to TTC, shops/restaurants on Yonge Street & Eglinton Ave, and premium private & public schools (UCC, BSS, Davisville Junior PS & North Toronto CI). Don't miss this incredible opportunity (id:53661)
1607 - 86 Dundas Street E
Mississauga, Ontario
Welcome to this beautifully designed 1-bedroom plus den condo located in the heart of Mississauga at the prestigious ARTFORM Condos by Emblem, an award-winning developer. Offering 660 square feet of modern living space, this unit features a versatile den that can serve as a home office, nursery, or guest area, making it ideal for a variety of lifestyles. The open-concept layout is enhanced by soaring 9-foot ceilings and floor-to-ceiling windows that fill the space with natural light while offering calming views of the nearby river or stream. The primary bedroom includes a private 3-piece ensuite, and there is a second full bathroom for added convenience. High-end finishes run throughout the unit, reflecting a perfect balance of style and comfort. This condo also comes with one parking space and a storage locker, adding to its functionality. Located just steps from the upcoming Cooksville LRT station, commuting is made easy, and you'll be just minutes away from Square One, Celebration Square, Sheridan College, and major highways including the QEW and Highway 403.This is a rare opportunity to own a stunning unit in one of Mississauga's most exciting and well-connected developments. (id:53661)
913 - 75 King William Crescent
Richmond Hill, Ontario
Situated in the highly desirable Langstaff area of Richmond Hill, this beautiful suite provides an exceptional living environment. Bright & Spacious 1 Bedroom Unit With Functional Layout. Large Living/Dining Walk-Out To Balcony. Family Size Kitchen With Granite Counter, Stainless Steel Appliances, Breakfast Bar, Backsplash, Double Sink. 1 Parking & 1 Locker Included. Amazing Amenities, Sauna, Gym, Billiard Room, 2 Party Room, Guest Room, Bike Station. Close To Public Transit, Supermarket, Shops, Restaurants **EXTRAS** Existing Stainless Steel Fridge, Stove, Range-Hood With Microwave, B/I Dishwasher, White Front Load Washer/Dryer, All Existing Electrical Light Fixtures, All Existing Window Coverings, One Parking And One Locker Included. (id:53661)
104 Farm Greenway
Toronto, Ontario
Stunning family home in idyllic desired neighborhood. An exquisite three story home with large living spaces and bright and spacious kitchen to entertain from. Enjoy a warm and cozy day inside or lounge on the balcony or patio from walkout access from the living room and lower floor to the rear garden. Wonderful home or investment opportunity. Extra large master bedroom can be converted to make this a 4 bedroom home. Lots of visitor parking, close to amenities, Schools, Grocery, Parks & Playgrounds, Tennis & Basketball courts, Libraries, Fairview & Parkway Mall, 401, DVP, TTC. Unit has been virtually staged. (id:53661)
1454 Dufferin Street
Toronto, Ontario
Rare Opportunity! Exquisitely Renovated with Functionality in Mind. This Home Offers the Best of Both Worlds! Bright and Well-Appointed Rooms. A True Gem. Begin Your Journey in the Lovely Front Grand Room, Filled with Sunshine. Enjoy Separate Living and Dining Areas. A Chef's Kitchen Awaits, Leading to a Back Sunroom/Office with Access to a Huge Picturesque Yard. An Oversized Detached Garage with Room for Potential To Park Two Cars, Total 3 Parking Spot. Laneway Access and a Wide, Clean Alley. Short term lease preferred ! Photos are staged, furniture from pictures are not included, but negotiable **EXTRAS** 2023 New Upgrade Including: New Roof, New Furnace, New AC, New Electrical Panel, New Facade Siding, New Bathroom, New Kitchen, New Flooring, New Carpet, New Exercise Room (id:53661)
39 Olerud Drive
Whitby, Ontario
Located in a newly developed and modern community, this meticulously crafted home was built to a high standard right from the pre-construction phase. The owner invested in numerous premium upgrades, including soaring 10-foot ceilings on the main floor and 9-foot ceilings on the second level. Set on an oversized premium lot backing onto a picturesque ravine, the property offers privacy, space, and natural beauty. The walk-out basement provides excellent potential and can be finished to suit your lifestyle needs. Additional features include: Newly installed fencing, Designer light fixtures, High-end appliances, Professionally finished interlock driveway. And many more thoughtful enhancements throughout. Don't miss this beautifully upgraded home, move-in ready and waiting to welcome you. (id:53661)
315 - 18 Holmes Avenue
Toronto, Ontario
This exceptional unit offers a highly functional 1+ den layout with nearly every square foot optimized for living. The den, featuring sliding doors, opens to a spacious private terrace., ideal for use as a home office or a cozy bedroom. Enjoy unobstructed east-facing views that bathe the den and bedroom in abundant natural light during the day. The well-designed kitchen, discreetly tucked away, provides ample counter space to accommodate all your culinary needs.Conveniently located at Yonge and Finch, this property is just minutes away from the subway station, supermarkets, and a variety of dining options. (id:53661)
8 Lynch Road
Toronto, Ontario
Main Level in a Beautiful Semi-Detached House in High Demand Location.A Super Convenient, Friendly Safe Neighborhood. Premium Wide Lot On Quiet Street Across From Community Center And Public School. Short Drive To TTC, Library, Hospital, Fairview Mall, T&T. Mins To 404 & 401. Well Kept. Spacious, Bright. Great Layout. Large Living Area With Open Concept. Family Size Kitchen With Breakfast Area. 3 Decent Size Bedrooms. Close To Everything! (id:53661)
Room 2 (Single Bed) - 38 Marcelline Crescent
Toronto, Ontario
Student welcome !Spacious Furnitured Room @ 2nd Flr For Rent. Only few ppl in whole property! Not Rooming house!!Located one of Best communities In Canada! Steps to Bessarion Subway Station , Brandnew National Architectural Design Award Community , tenant may enjoy library ,gym,swimming pool ,private office in community centre . Steps to 33km East Don River Nature trails as backyard .Close to Canadian Tire ,YMCA,T&T,Bayview Village Mall/Fairview Mall . No Smoking ,No Pet ,Seeking For One Professional Or Student To Live in .Quiet ,secure and decent neighborhood. (id:53661)
1285 Minaki Road
Mississauga, Ontario
Welcome To One Of The Most Desirable, Majestic French Chateau Homes In Mineola West. The Timeless And Rarely Found Architecture Of This Home Will Make You Fall In Love At First Sight. Over 11000 Sq Ft Of Fine Living Space Nestled Among Mature Greenery In Professionally Landscaped Setting. Unparalleled Finishes Throughout. An Alluring Entrance Invites You In With An Open To Above Foyer, Two Powder Rooms And Closets That Is Eye Pleasing And Symmetrically Balanced. A State Of The Art Chef's Kitchen Will Leave You Speechless With Its Design, Quality, Built-In Organizers, Large Open Concept Butler's Pantry, Built-In Breakfast Nook And Much More. The Primary Suite Is A Retreat Of Its Own. It Features Two Oversized Lush En-Suites With 2 Oversized Closets, Gas Fireplace And An Incredibly Good Size Deck Overlooking The Private Yard. A Spectacular Design And Enticing Home Worth Viewing! 3 Total Staircases, Walk-Up Lower Level Features Heated Flooring Throughout . A Large And Private Nanny Suite Boasts A Full Kitchen. Lrg Movie Theatre , Games Room & Gym. Soaring 12 Ft Ceilings T/Out. Over 24 Ft Family Rm. Crestron home automation controls the entire house from anywhere in the world! **EXTRAS** School catchment area for Kenollie Public School, Mentor College. Easy access to downtown Toronto, close to QEW/ Go train. Walking distance to Lake Ontario, Port Credit and all its amenities. (id:53661)
1904 - 225 Village Green Square
Toronto, Ontario
Luxury Tridel Condo With appx 590 Sf Living Area, Spacious and Bright 1 Bedroom + Den + 1 Full Bath + 1 Parking, Modern Kitchen W/Stone Countertop, Wood Floor Throughout. First Class Amenities including 24-hours Concierge, Party Room, Guest Room, Billiard, Fitness, Yoga Studio, Visitors Parkings. Minutes to Hwy 401, TTC, Walmart, Agincourt Mall, Parks and Everyday Conveniences! A Perfect Opportunity for End-users and Investors! (id:53661)
1503 - 1 Pemberton Avenue
Toronto, Ontario
***Bright & Spacious One Bed Room + Den In The Heart Of North York***Corner Unit W. NE View***Direct Access From Building To Subway Entrance***Steps To Viva/YRT***Famous Earl Haig High School Zone***24 Hrs Gate House Security***One Parking & One Locker Included***Unit Will Be Freshly Painted***Single Family Only As Pr Building Rules***No Smoking & No Pet As Per Landlord***Walk To All Amenities*** (id:53661)
108b - 233 College Street
Toronto, Ontario
Prime Café Opportunity just across from the University of Toronto main campus. Step into a thriving coffee and café business located at the bustling intersection of College and Spadina. This business offers a unique blend of specialty beverages and artisanal pastries, catering to a diverse clientele in the heart of downtown Toronto. Size: Approximately 719 sq ft of thoughtfully designed space and high ceilings. Seating: Cozy interior accommodating up to 6 patrons, with potential for expansion. Lease Terms: Competitive lease rate with favorable lease terms and long lease. Over 300k spent to build out this unit. Business Model: Established brand with a focus on high-quality coffee, unique beverages, and gourmet pastries. Location Advantages: High foot traffic area with a Walk Score of 99, attracting students, professionals, and tourists. Proximity to the University of Toronto, Kensington Market, and Chinatown enhances visibility and customer base. Bring your own concept or continue the existing business! (id:53661)
55 Big Dipper Street
Ottawa, Ontario
Beautiful Single Detached House on a Corner Lot in a Great Neighbourhood of Riverside South. Spacious and Well Designed, Apprx. 2700 sqft of living space boasts of 4 Beds +Loft and 3.5 Baths. Loaded with builder upgrades. Plenty of natural light where you will find: welcoming spacious foyer, open concept layout, 9 ft ceilings, hardwood floors, large windows in the formal dining/spacious living room/office. Modern design 2-sided fireplace separates the living room and the sun-filled great room. Impeccable kitchen offers quartz counters, oversized island, walk-in pantry, Upgraded cabinets w/ tons of storage space. Second level features a functional loft, perfect for a home office or play area. Stunning primary bedroom comes w/ 5pc Ensuite & WIC, 3 great sized bedrooms & a convenient laundry room are also on the same level. Fully finished basement that includes Huge Recreation area with One Bedroom and a Washroom plus it offers extra living and storage space. Close to all amenities, Airport, shopping, parks, schools, golf courses, transportation and future LRT. Flooring: Vinyl, Hardwood, Carpet W/W & Mixed. (id:53661)




