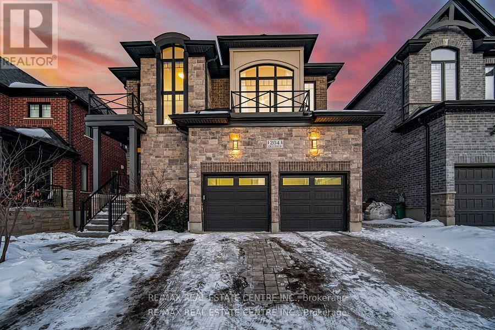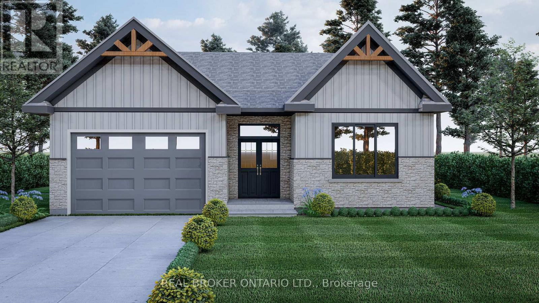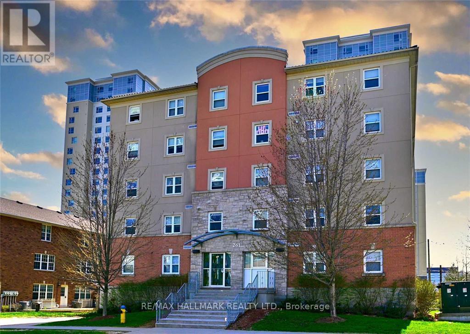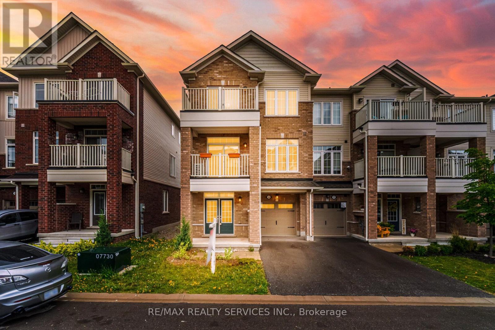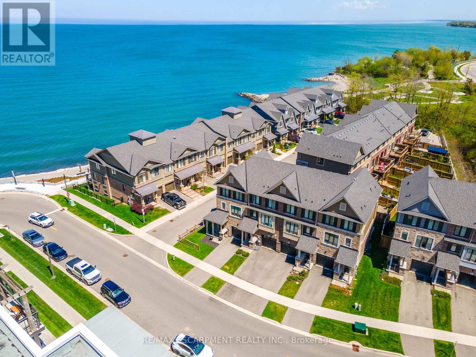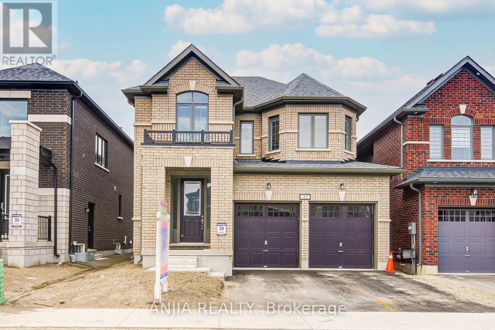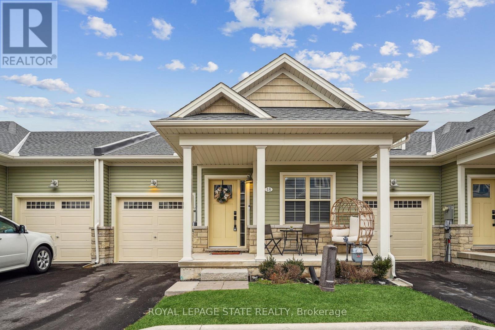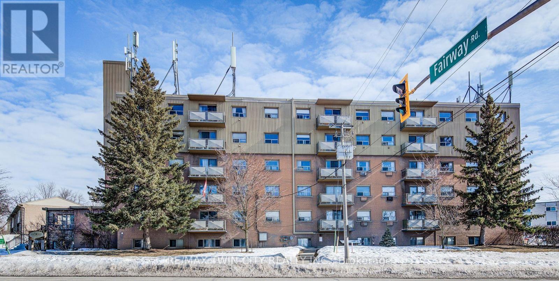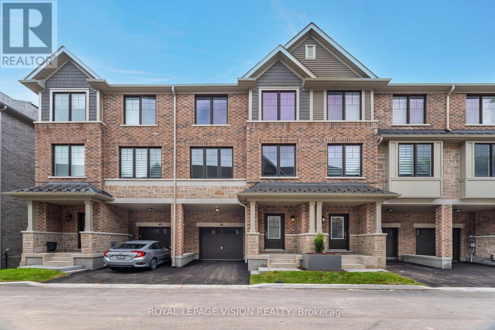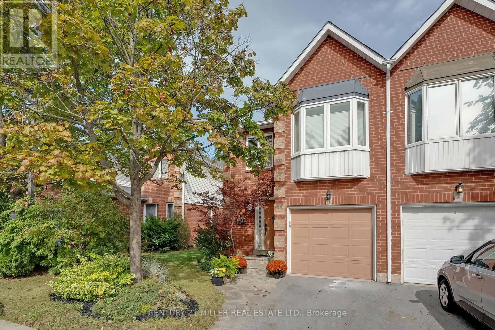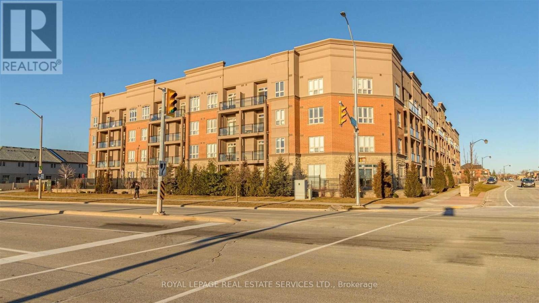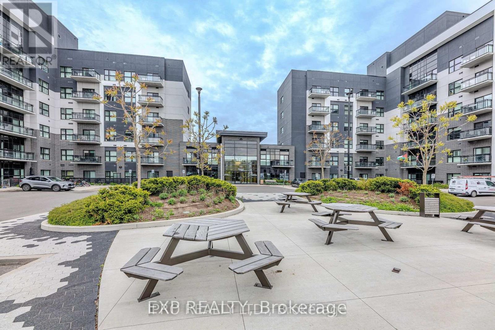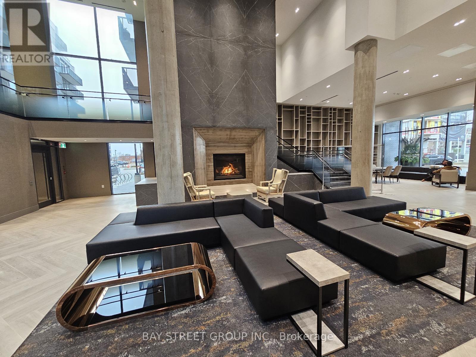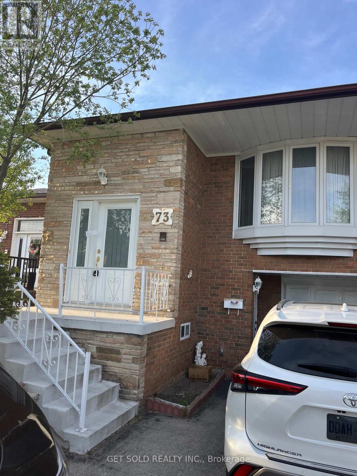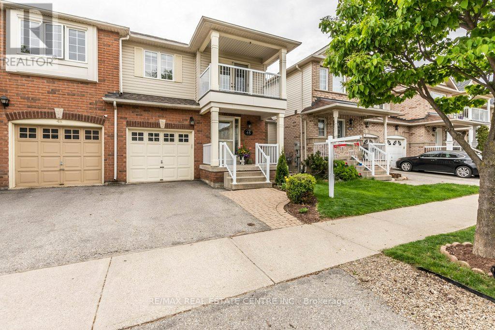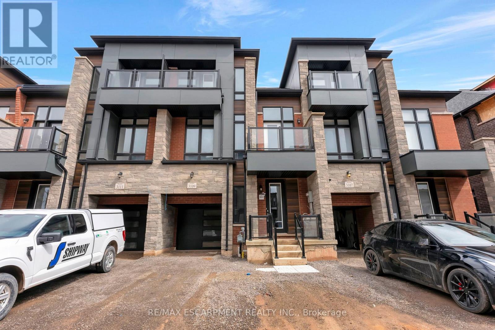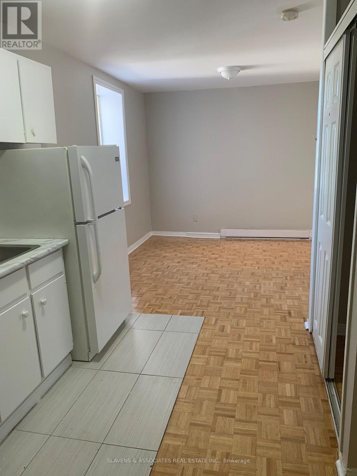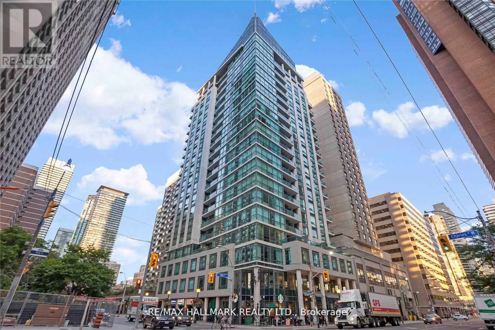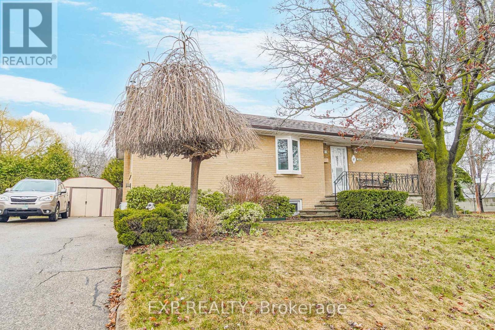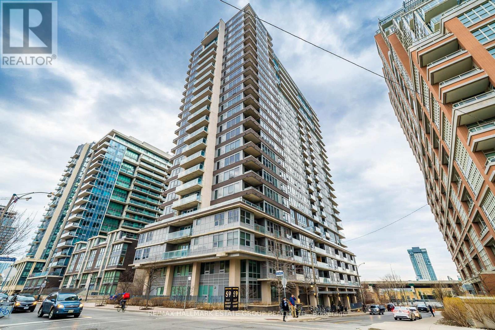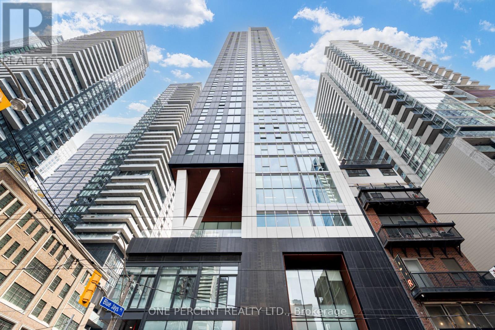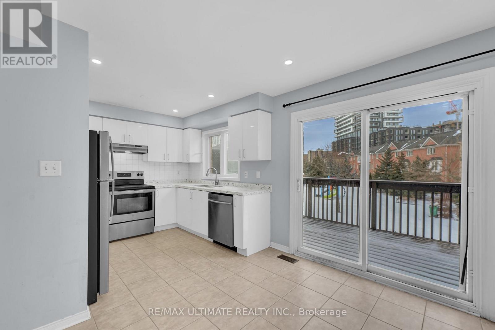16 Dayton Court
Prince Edward County, Ontario
Come take a look at this exceptional freehold bungalow townhouse that displays the perfect blend of modern design and comfortable living, complete with high-speed internet connectivity. Nestled in a quiet, serene neighborhood, this home offers the peace and tranquility of rural living, while still close to all conveniences of downtown Picton. This two bedrooms/two bathrooms home features an east-west layout that fills the space with natural light, 9ft ceilings throughout and laminate flooring. The extended driveway can accommodate two cars in addition to the built-in single-car garage. The kitchen has brand new quartz countertops with undermount double sink, upgraded cabinets with soft closing, walk-in pantry, stainless steel appliances and a spacious island. Other upgrades include an exterior venting hood and a waterline to fridge. The bright living room opens to a deck with stairs to the green backyard facing east, ideal for the morning coffee. The large primary bedroom offers a walk-through closet and a private ensuite bathroom. Both bathrooms have walk-in showers and upgraded vanities with soft-close drawers and brand new quartz countertops with undermount sinks. The spacious lower level provides ample space for an extra bedroom and a family room and has a rough-in for a full bathroom. The owned tankless water heater adds to the home energy efficiency and long-term savings. Enjoy the proximity to Picton's Main Street and the scenic Millennium Trail, perfect for hiking and cycling. Just a 15-minute drive away, Sandbanks Provincial Park awaits with its stunning beaches and natural beauty. **EXTRAS** tankless water heater, SS Refrigerator with icemaker, SS Stove, SS Dishwasher, Washer,Dryer, Electric Light Fixtures, Existing Window Coverings, Garage Door Opener/Remote. (id:53661)
204 Forest Creek Drive
Kitchener, Ontario
Located in the desirable Doon South neighborhood, this stunning property features a 41' x 135' lot and is built by Kenmore Homes. Offering around 3,000 sq. ft. of living space plus a fully finished basement, this 5+2 bedroom home is designed for modern living. The open-concept kitchen is a chef's dream, boasting granite countertops, a center island with seating, an induction cooktop, a high-end stainless steel chef's fridge, and additional stainless steel appliances. A butler's nook, walk-in pantry, and ample storage add functionality and style. The kitchen overlooks the dining area, enhanced with upgraded four-panel windows, filling the space with natural light. The living room features a gas fireplace, pot lights, and smart lighting for added convenience. Additional highlights include a main floor laundry room, a thoughtfully designed layout, and high-quality finishes throughout. Perfect for families seeking space, style, and functionality! (id:53661)
7 Ironwood Court
Norwich, Ontario
Dont miss this exclusive opportunity to secure your future in one of the few beautifully designed bungalow homes TO BE BUILT in the picturesque town of Norwich, Ontario. This upcoming 3-bedroom, 3-bathroom bungalow will offer the perfect blend of modern comfort and small-town charm. Thoughtfully designed with easy, single-level living in mind, this home will feature an open-concept layout, quality finishes, and an attached garage all nestled in a quiet, family-friendly court setting. Enjoy the serenity of country living while being just minutes from local shops, schools, parks, and scenic walking trails. All images are artistic renderings and intended for illustration purposes only. Final designs, finishes, and materials may vary. Now is the ideal time to inquire and take advantage of the opportunity to personalize certain aspects of your future home. Whether your seeking a peaceful place to settle or a smart investment in a growing community, 7 Ironwood Court offers outstanding potential in the heart of Norwich. (id:53661)
3 Ironwood Court
Norwich, Ontario
Don't miss this exclusive opportunity to secure your future in one of the few beautifully designed bungalow homes TO BE BUILT in the picturesque town of Norwich, Ontario. Ideally suited for downsizers, first-time buyers, or investors, this upcoming 3-bedroom, 3-bathroom bungalow will offer the perfect blend of modern comfort and small-town charm. Thoughtfully designed with easy, single-level living in mind, this home will feature an open-concept layout, quality finishes, and an attached garage all nestled in a quiet, family-friendly court setting. Enjoy the serenity of country living while being just minutes from local shops, schools, parks, and scenic walking trails. All images are artistic renderings and intended for illustration purposes only. Final designs, finishes, and materials may vary. Now is the ideal time to inquire and take advantage of the opportunity to personalize certain aspects of your future home. Whether you're seeking a peaceful place to settle or a smart investment in a growing community, 3 Ironwood Court offers outstanding potential in the heart of Norwich. (id:53661)
94 - 30 Times Square Boulevard
Hamilton, Ontario
This beautifully designed townhome offers an abundance of living space, featuring a bright open-concept layout with a gourmet kitchen complete with stainless steel appliances, quartz counter tops, and a breakfast bar, alongside separate dining and living areas perfect for entertaining. The home includes two spacious bedrooms with plenty of closet space, plus a versatile ground-floor den that can serve as a home office, guest space, or additional living area. Ideally located near major highways, shopping, dining, and all essential amenities, this move-in-ready townhome combines modern elegance with unbeatable convenience perfect for professionals, small families, or anyone seeking a low-maintenance lifestyle without sacrificing comfort or style! (id:53661)
502 - 261 Lester Street
Waterloo, Ontario
This spacious, 5-bedroom, 2-bathroom condo (approx 1,350 sq. ft.), is perfect for students seeking a comfortable, move-in-ready home, available immediately. Fully furnished with a couch, two chairs, a coffee table, a dining table with four chairs, and a bedframe and desk in each bedroom, plus a modern kitchen with ample storage, this unit is ideal for studying or relaxing. Professionally cleaned for a fresh start, rent ncludes high-speed internet and heat, and at just $800 per room, its an incredible value for students!. No smoking, no pets. Bright and airy with plenty of natural light, its located in the heart of Waterloos student hub, just a 10-minute walk to Wilfrid Laurier University and 12 minutes to University of Waterloo. Steps from transit, cafes, restaurants like Mozy's Shawarma, and Waterloo Park, you'll also enjoy uptown Waterloo's shops and the buildings shared amenities. This large, well-equipped condo is a great choice for students looking for a convenient home close to campus! (id:53661)
56 - 113 Hartley Avenue
Brant, Ontario
Gorgeous 3 Bedrooms & 3 Washrooms House Located In Family Friendly Paris Area! [~1810 Sq Ft As Per Mpac] Brick Elevation With Grand Double Door Main Entry! Open Concept Main Floor With Spacious Area That Can Be Used Ss Guest Room Or An Office! Family Size Kitchen With S/S Appliances! Inviting Living & Dining Area Including Walk/Out To Covered Balcony/Terrace From Living Area. 3 Good Size Bedrooms, Master Bedroom Comes With 4 Pc Ensuite & Walk/In Closet. 2 Cars Parking One In Garage & 1 In Driveway. Close To Hwy 401 & 403. About 30 Minutes Drive To The Kitchener-Waterloo Area. (id:53661)
131 Cedar Heights Drive
North Bay, Ontario
This spacious 3,000 sq. ft. bungalow sits on an exceptionally large lot, offering endless possibilities in a highly desirable and quiet neighborhood. Conveniently located near the hospital, university, airport, and all major amenities, this property combines comfort with accessibility. Featuring 5 bedrooms and 2 full bathrooms, the home has been recently renovated with new windows and doors, a modern kitchen, new washer and dryer, and opened wall spaces to enhance natural light throughout. The layout is ideal for large or extended families seeking to live together under one roof. Enjoy the outdoors in your fully fenced backyard, which includes two decks and three storage sheds perfect for entertaining or relaxing. The expansive lot may also offer potential to build an additional garden home (buyer to verify with the city regarding zoning and permits).Whether you're a large family or a savvy investor, this home offers space, comfort, and opportunity in one exceptional package. (id:53661)
25 Grand Vista Crescent
Wellington North, Ontario
Welcome to affordable, year-round living at Spring Valleys Parkbridge community! This charming 2-bedroom mobile home offers the perfect blend of comfort and practicality with its spacious open-concept layout. Enjoy even more living space with two versatile 3-season roomsideal for relaxing, entertaining, or pursuing your favorite hobbiesas well as a handy garden shed for all your storage needs. Life at Spring Valley means more than just a home; its a lifestyle. You'll love the easy access to vibrant community amenities and social activities that keep you active and connected. Just minutes from Mount Forest, this peaceful, rural setting offers the best of both worlds: the comfort of a year-round residence, plus resort-style seasonal amenities like a non-motorized lake, heated pools, mini golf, and a sandy beach. Dont miss this wonderful opportunity to embrace a low-maintenance, community-focused lifestyle. Schedule your showing today and see why Spring Valley is the perfect place to call home! (id:53661)
16 Place Polonaise Drive
Grimsby, Ontario
This stunning townhome is nested in the sought-after Grimsby Beach community, just steps from scenic waterfront trails and sandy shores. This is one of the few true freehold townhomes without road fees in this community. Step into a bright, welcoming foyer that opens seamlessly into a cozy main floor family room, featuring a sleek electric fireplace and walk-out access to a fully fenced backyard. The second floor showcases a luxurious white kitchen with stainless steel appliances, quartz countertops and an elegant waterfall island. Whether you're hosting in the open concept living and dining area or enjoying a quiet moment on the sunlit balcony through sliding glass doors, this space blends comfort with style. The third floor offers a peaceful primary suite with a walk-in closet and a modern 3-piece ensuite, complete with a glass walk-in shower. Two additional well-appointed bedrooms and a contemporary 4-piece bathroom, provide ample comfort and privacy for family members or visiting guests. Bonus: a lower-level flex space for your personal touch! RSA. (id:53661)
45 Corley Street
Kawartha Lakes, Ontario
Welcome To This Stunning, VERY MOTIVATED SELLER!!!Newly Built Freehold Detached Home Nestled In The Highly Sought-After Sugarwood Community Of Lindsay! Featuring A Beautiful Brick And Stone Exterior, This Bright And Spacious 3-Bedroom, 3-Bathroom Residence Showcases Modern Finishes And An Open-Concept Layout Perfect For Contemporary Living. Enjoy Hardwood Flooring Throughout The Main Floor And Second-Floor Hallway, Along With A Separate Side Entrance To The Basement Provided By The Builder Offering Great Potential For Future Customization. The Upgraded Kitchen Boasts Quartz Countertops, Stainless Steel Appliances, A Central Island, And Ample Storage. The Cozy Family Room With A Fireplace Is Ideal For Relaxing Evenings, While Large Windows Throughout Flood The Space With Natural Light. The Master Suite Includes A Luxurious 5-Piece Ensuite For Your Private Retreat. Additional Features Include An Attached Garage With Direct Access, Window Coverings Throughout, And A Prime Location Close To Parks, Schools, Shopping, And More. Don't Miss The Opportunity To Make This Exceptional Property Your Dream Home! A Must-See! (id:53661)
18 South Coast Circle
Fort Erie, Ontario
Welcome to the Shores of Crystal Beach! A master planned community by Award winning builder Marz Homes. This 2 bedroom, 2 bath bungalow townhome is easy living with everything you need on the main floor. Enjoy the open concept great room area perfect for entertaining adjacent to the functional kitchen with island and breakfast bar featuring granite counters, extended height cabinets and stainless-steel appliances, including built-in microwave. Newly finished basement space for all your family needs. Walk out from the great room to the backyard with sunny west exposure. High ceilings, ensuite with glass enclosed shower, convenient main floor laundry and walk out to garage, plus ceramic and vinyl floors, lots of features to enjoy. Owners will also get to enjoy the onsite Clubhouse with kitchen and outdoor pool and patio area exclusively offered to these residents. The location couldn't be better with a short walk to the beach, boutique shopping and restaurants. The Crystal Beach Community continues to grow and thrive and gets better every year. Come experience everything this Premium Beach Side community can deliver! (id:53661)
202 - 283 Fairway Road N
Kitchener, Ontario
Welcome to this bright and spacious carpet-free 2-bedroom condo in Kitchener, ON! Find yourself conveniently located near schools, parks, shopping, and public transit, this condo is perfect for first-time buyers, downsizers, or investors Featuring a good sized living space to wind down after a long day in, as well as a modern kitchen with ample cabinet space. This unit is filled with natural light from large windows throughout. The generous-sized bedrooms offer great closet space, while the 4-piece bathroom provides comfort and functionality. Condo fees include Hydro, Water and Gas, this ensures worry-free living with all your essential utilities covered. Laundry is available in the building. Don't miss this fantastic opportunity! (id:53661)
38 Folcroft Street
Brampton, Ontario
Backing onto a peaceful ravine, this 3-bedroom, 2.5-bathroom townhome blends style, space, and privacy. The serene ravine provides an exceptional backdrop for outdoor enjoyment, offering a high level of seclusion.Inside, the open-concept main floor features elegant hardwood flooring, 9-foot smooth ceilings, and a chef-inspired kitchen with stainless steel appliances, granite countertops, and a spacious center island. Enjoy the tranquil ravine views from the wooden deck, perfect for unwinding.A versatile den on the ground level provides direct backyard access and can be used as an office, playroom, or creative space. Upstairs, the luxurious primary suite includes a Juliet balcony, spa-like ensuite, and walk-in closet. Two additional bedrooms offer ample space for family or guests.Located near top-rated schools, parks, shopping, and amenities, this move-in-ready home offers a lifestyle of comfort and convenience. Extras: Backs onto ravine, 9-foot smooth ceilings, brand-new, never lived in. FREE RENT: Occupy before on or before July 1, 2025 and get credit of one month rent free. (id:53661)
87 - 1240 Westview Terrace
Oakville, Ontario
Well-maintained bright end-unit townhouse with finished basement. Hardwood throughout. 4 bathrooms. Recently updated basement has new flooring, drywall, pot lights. Main level has kitchen with breakfast bar, open to living area and dining room with 2 storey soaring ceiling. Skylight in stairwell. 3 beds and 2 full baths on upper level. Low maintenance backyard has pergola, patio and fountain, great for entertaining. Quiet complex. (id:53661)
105 - 5317 Upper Middle Road
Burlington, Ontario
Large, spacious, bright, south facing, ground floor, unique one bedroom plus den with two bathrooms available for a one year lease. Laminate flooring throughout, Quartz countertops, stainless steel appliances, high ceilings, 782 Sq.Ft. located in the Desired Orchard Neighbourhood Of Burlington. Open Concept Great For Entertaining With Upgraded Quartz Countertop, Backsplash, Stainless Steel Appliances. Enjoy evenings on your large private terrace. Building amenities Include A Rooftop Terrace With Great Views with BBQ's, a Putting Green, a party room and an exercise room. Bronte Provincial Park a block away. Shopping, highways and GO Train close by. Available for a one year lease to non smokers without pets. (id:53661)
362 - 1575 Lakeshore Road W
Mississauga, Ontario
The Craftsman Condo 1 Bdrm Suite. Lorne Park School District. 9 Ft Ceilings. Engineered Hardwood Floors. Quartz Counters In Both Kitchen And Washroom. Close Proximity To Public Transit. Amenities Include A 24-Hour Concierge/Gym/Rooftop Terrace And Lounge. 5-Min Drive To Qew, And The Port Credit & Clarkson Go Stations.Extras: Appliances Include: Fridge, Stove, Dishwasher, Microwave, Washer & Dryer. (id:53661)
2106 - 1 Palace Pier Court
Toronto, Ontario
Suite 2106 Palace Place! Welcome to this luxurious 2 bedroom 3 bath 1985 sf suite with stunning water views from all rooms! Updated Cherry kitchen with stainless steel appliances, pantry, glass barn door, porcelain tile flooring, 10' black granite island with power, drawers, induction cook top, exhaust and seating for six (stools included!!) Open concept living/dining, cornice mouldings. Full custom built-in wall of Cherry shelving/cabinets in living room. Two solariums for home offices or enjoy the views with your favorite beverage. (id:53661)
416 - 102 Grovewood Common Crescent
Oakville, Ontario
Beautiful & Stunning! Fresh, Bright, Open South Facing View, Upgraded Condo In The Newest Area Of Oakville. Enjoy this peaceful & cozy apartment with Quality Upgrades Including Modern Wood Floors, Stunning Kitchen W/Quartz Counters, Bedroom With Closet. Combined Liv & Din W/Walk-Out To Balcony.Enjoy This Beautiful Open Space! (id:53661)
231 - 2450 Old Bronte Road
Oakville, Ontario
Welcome to The Branch Condos - Contemporary Living in Oakville. Experience stylish and modern living at The Branch Condos, located in the heart of West Oak Trails, one of Oakville's most desirable neighborhoods. This vibrant community offers the perfect blend of urban convenience and peaceful green spaces. This bright and spacious 2-bedromm, 2-bath unit features an open-concept layout with modern finishes, perfect for comfortable everyday living. Ideally situated between Hwy 407 and 403, minutes from the GO station. Enjoy an array of premium amenities including: 24-hour concierge, indoor pool & steam room, fitness center, party room, outdoor BBQs, Guest suites, and more! Don't miss your chance to be part of this vibrant, growing community. (id:53661)
73 Franel Crescent
Toronto, Ontario
Wonderful Opportunity For A Buyer Who Wants A Great Semi Detach House With A Fantastic Floor Plan For a Single Family Or Multi Family Dwelling. Good Sized Lot In A Family Oriented Neighbourhood. Perfect for Investors and First Time Buyers Who Want to Personalize A Great Home With Their Own finishing touches. Must Be Seen. (id:53661)
46 Livingston Road
Milton, Ontario
Beautiful three bedroom, three bathroom, 1890 square foot semi-detached plus a finished basement in a highly desired location. Inviting entranceway, bright with ceramic floor leading to a spacious living room. Quartz counters with inlaid double sink, breakfast bar, ceramic backsplash and floor opens to a large dining room with natural gas fireplace with door to the interlock patio and private, fenced backyard. The main level level has access to the garage. A few steps down to a convenient powder leading to a fabulous recreation room with luxurious bar with granite counters, stone wall feature, copper sink a heated floor and built in shelving. Watch the big game in front of the cozy electric fireplace. The upper level offers a sitting room/office that is open at the top of the stairs with a double door to a welcoming balcony for that morning coffee or evening glass. Three bedrooms, the primary bedroom with a four piece ensuite with soaker tub and separate shower. A four piece main bath and a laundry room complete this level. Notable features: shingles 2015, columns 2020, furnace 2020, central air 2023, water heater owned 2018, basement finishing 2014, workshop/utility room, storage room and a natural gas barbeque hookup. You'll the the convenience of being close to schools, shopping, parks and transit. (id:53661)
409 - 1360 Main Street E
Milton, Ontario
Absolutely Gorgeous, Highly Desired Top Floor, Two Bedroom Unit with Vaulted Ceilings. Rich Upgraded Maple Cabinetry plus Granite Counters with Breakfast Bar that Accent the Open Concept Kitchen Over-Looking the Bright Living Room with Cozy Wall Mounted Electric Fireplace and Walkout to Private Balcony. Distinctive Hand Scraped, Plank Style Upgraded Flooring Flows from the Living Room Through Two Very Spacious Bedrooms, Both with Large Windows. Beautiful Four Piece Washroom with Enclosed Laundry. Upgraded Ceramic Floor Through Kitchen and Bathroom. This Immaculate, Precisely Painted Home Boasts True Pride of Ownership. Very Economical with a Monthly Maintenance Fee of $414.73. One Underground Parking Space with Extra Surface Parking Available and One Locker. Access to Gym, Party/Meeting Room Conveniently Located in a Spacious Separate Building. You'll Love the Location Close to Shopping, Parks, Schools, Transit and Quick Highway Access. (id:53661)
174 Silverstone Drive
Toronto, Ontario
Perfect for Families or Savvy Investors Turnkey Detached Gem!Welcome to your next home or investment! This spacious, detached property offers the perfect blend of modern upgrades, family-friendly living, and income potential, all on a generous lot with tons of parking.Situated just steps from all levels of schools from junior to university and within walking distance to parks, transit (TTC, Finch West LRT), and everyday essentials like grocery stores and clinics. Quick access to major highways, including Hwy 407, makes commuting a breeze.Enjoy a large side yard and backyard, perfect for entertaining, relaxing, or letting the kids play. A brand-new fence offers added privacy and security, complemented by a state-of-the-art Lorex camera system.Over $100,000 in recent upgrades! The main floor features a stylish quartz kitchen, new flooring, refreshed bathroom, and upgraded windows throughout. Bright living and family rooms provide the ideal space to unwind or host guests. A main-floor den offers flexible use as a home office, extra bedroom, or pantry.A fully furnished 2-bedroom basement apartment with private side entrance, full kitchen, bathroom, laundry, and spacious layout perfect for rental income or multi-generational living.This move-in ready home checks all the boxes modern living, unbeatable location, and serious potential. Don't miss out! (id:53661)
405 - 330 Mill Street
Brampton, Ontario
Beautiful Bright And Spacious 2+1 Condo Apartment With Large Open Concept Living/Dining Surrounded By Many Windows And A Great View. Lovely Solarium Holds A Variety Of Possibilities (Office, Playroom Etc). Large Primary Bedroom Features Walk-In Closet And Ensuite Bathroom. Conveniently Located Laundry Ensuite And Plenty Of Storage, Eat In Kitchen, New Plank Flooring. Great View And Exceptional Location - Must See! **EXTRAS** Extras: All Appliances, All Electrical Light Fixtures & Window Coverings. Access To Great Condo Amenities - 24/Hr Concierge/Security, Indoor Pool, Exercise Room, Sauna, Tennis Court, Games Room, Visitor Parking And More! Vinyl Plank flooring will replace broadloom in primary bedroom prior to possession. (id:53661)
3109 Perkins Way
Oakville, Ontario
Welcome to 3109 Perkins Way, a stunning 3-story townhome in one of Oakville's most sought-after neighborhoods. This elegant home boasts four floors of beautifully designed living space, offering a perfect blend of luxury, comfort, and modern sophistication. Step inside and be captivated by the soaring ceilings and abundant natural light that fills the space. The main floor features an open-concept living area with white oak flooring throughout, providing a warm and inviting atmosphere. Coffered ceilings and pot lighting add a touch of refinement, creating the perfect setting for both relaxation and entertaining. The heart of this home is the brand-new kitchen, equipped with top-of-the-line KitchenAid appliances, sleek stone countertops, and custom cabinetry that combine both style and function. Whether you're preparing a casual meal or hosting a dinner party, this kitchen is a chef's dream. Upstairs, you'll find three spacious bedrooms, each designed for ultimate comfort and privacy. The primary suite features a luxurious en-suite bathroom with modern finishes, while the additional bedrooms are perfect for family or guests. With 3.5 bathrooms in total, there's ample space for everyone. This exceptional townhome also includes a finished lower level, providing even more versatile living space. Whether you need a home office, recreation room, or extra storage, this level is ready for your personal touch. Situated in a prime Oakville location, you'll be close to top-rated schools, parks, shopping, and dining. Don't miss out on this opportunity. (id:53661)
1211 - 50 Inverlochy Boulevard
Markham, Ontario
***Welcome To Your Dream Home In The Prestigious Royal Orchard Area Of Thornhill*** This Stunning Corner Unit Condominium Offers Over 1000 Sq Ft Of Luxurious Living Space, Meticulously Renovated With Tasteful Finishes That Exude Elegance And Sophistication. Originally Designed As A 3-Bedroom Layout, This Unit Has Been Thoughtfully Reconfigured Into A Spacious 1-Bedroom, Providing An Expansive Open-Concept Living Area. However, It Can Easily Be Converted Back To Accommodate More Bedrooms If Desired.Step Into The Gourmet Kitchen, A Culinary Enthusiast's Delight, Featuring High-End Appliances, Sleek Cabinetry, And Ample Counter Space. The Open-Concept Layout Seamlessly Integrates The Kitchen, Dining, And Living Areas, Creating A Perfect Space For Entertaining Guests Or Enjoying Quiet Evenings At Home. Situated On A High Floor, This Unit Boasts Two Private Balconies, Each Offering Breathtaking Views. The East-Facing Balcony Is Perfect For Savoring Stunning Sunrises And Picturesque Views Of The Golf Course, While The South-Facing Balcony Provides Amazing Cityscape Vistas, Ideal For Relaxing With A Cup Of Coffee Or Unwinding After A Long Day.Convenience Is At Your Doorstep With Transit Options Just Around The Corner, Making Commuting A Breeze. The Complex Itself Offers An Array Of Top-Notch Amenities That Cater To Your Every Need. Enjoy A Refreshing Swim In The Pool, Indulge In Your Hobbies In The Dedicated Hobby Room, Stay Active In The Recreation Room, Or Host Memorable Gatherings In The Party Room. The Possibilities Are Endless! Don't Miss This Rare Opportunity To Own A Beautifully Renovated Corner Unit In One Of Thornhill's Most Sought-After Neighborhoods. Experience The Perfect Blend Of Luxury, Comfort, And Convenience In This Exceptional Condominium. Schedule Your Private Viewing Today And Make This Exquisite Property Your New Home! (id:53661)
719 Pape Avenue
Toronto, Ontario
Excellent Cell Phone Store in Toronto on Papa Ave near Pape subway station is available for sale. Turn key store/operation. Fully stocked with latest accessories and mobile phone parts. Located at the busiest intersection of Pape Ave/ Danforth Ave. Steps away from Pape subway station. High foot traffic. Surrounded by many brand name stores like Circle K, A & W and restaurants. Tremendous business opportunity with high sales and repairs of mobile phones and laptops. Low Rent. Long term lease. Lots of business potential. Huge prospects of IPTV sales. Authorized dealer for FREEDOM MOBILE, KOODO/ TELUS and Lucky Mobile. (id:53661)
709 - 20 Baif Boulevard
Richmond Hill, Ontario
Spectacular, Totally Renovated, 3 Bedroom Corner Suite With Too Many Features To List. View Virtual Tour And Just Come And See. Approx. 1600 Sq. Ft. W/ 2 Full Bathrooms 1 X 4pc, 1 X 3pc, Open Concept Living, Dining & Kitchen. Ceramic + Laminate Floors Throughout. Floor to Ceiling windows in Living Room and all 3 bedrooms. Parking, Locker + Great East + West Views. Steps To Yonge St. With Bus Direct To Finch Subway, Short Walk To Hillcrest S.C. (id:53661)
55 Rebecca Court
Vaughan, Ontario
Extraordinary Estate in Prestigious Woodland Acres .Nestled on the most sought-after court in the highly coveted Woodland Acres, this remarkable estate sits on a prime 1+ acre lot, offering a rare blend of tranquillity, exclusivity, and limitless potential for both enjoyment and future development.Boasting phenomenal table land, this expansive property presents an unparalleled opportunity to create your dream outdoor oasis, whether it be a resort-style pool, tennis court, or lush landscaped gardens. Surrounded by multi-million-dollar residences, this estate is truly a GEM ,in one of the most distinguished neighbourhood.This Impressive Estate features 5 spacious bedrooms, along with a separate 2-bedroom in-law suite with a private entrance, making it perfect for extended family or guest accommodations. The fully finished walk-out basement enhances the homes functionality, providing additional living space and seamless indoor-outdoor integration.Located just minutes from some of the country's finest private schools, prestigious golf courses, and elite country clubs, this estate offers the perfect balance of convenience, and serenity.Don't miss this rare opportunity to own one of Woodland Acres' finest properties with endless possibilities. **EXTRAS** 3 Car Garage with Extra Large Driveway , Huge Balcony overlooks lush greens and Matured Trees.This Property is Truly On-Of-a-Kind!! **See Virtual Tour ** (id:53661)
1015 - 75 Bamburgh Circle
Toronto, Ontario
Welcome to The High Demand Bright & Spacious Tridel Built Condo Unit. 2nd Room is a Sunroom (Approx.: 3.5m x 2.7m) which can be used as a bedroom. Steps to T&T Supermarket and Foody Mart Supermarket, Bank, Library, Shoppers Drug Mart, Starbucks, Restaurants and All Amenities. Very Good School Zone. TTC at Doors and Close to Highway 401 & 404 **24 Hours Gatehouse Security** (id:53661)
Bsmt - 376 O'connor Drive
Toronto, Ontario
Modern walkout basement with large windows, 9-ft ceilings, and push-to-open cabinetry. Enjoy a private laundry room and a bright, open layout with high-end finishes throughout. The backyard oasis includes a stunning deck with glass railing, spacious green area, and detached garage.Centrally located just steps to transit, shops, restaurants, and minutes to the highway. This thoughtfully designed home offers unmatched attention to detail. Appliances will be installed prior to move-in (not shown in photos). Don't miss this unique opportunity! (id:53661)
2402 - 60 Town Centre Court
Toronto, Ontario
Truly A Must See 2 Bedroom Condo. Bright And Spacious With Unobstructed View. After A Long Day, Enjoy Your Evening In The Open-Concept Living Room With Morden Kitchen, Relax In Your Rooms W/Picture Windows. 24 Hrs Conceirge. Steps To Ymca, Civic Centre, Shopping Mall, Public Transit And All Amenities. Mins To Hwy 401. (id:53661)
5 - 15 King Avenue W
Clarington, Ontario
This cozy 1-bedroom unit is in a prime location, surrounded by local food favourites like House Taps and Walshs. You also have easy access lots of shopping for all of your daily needs. Close to the Rec Complex for gym goers and easy access to Lake Ontario and trails for nature lovers. Ideal for singles or couples who value convenience and community. Parking available $60/month per car. (id:53661)
8 - 45 King Avenue W
Clarington, Ontario
Great opportunity to live in Historic Newcastle, in the heart of Clarington only minutes from the 401. Live on picturesque King Ave in the centre of town. The apartment is open an bright. The price includes all the utilities. The building is pet friendly, has a laundry room, and parking is available for $60/month per car. (id:53661)
39 - 222 Pearson Street S
Oshawa, Ontario
This immaculate bright 3 bedroom townhome has many upgrades and beautiful finishes. Hardwood flooring bright with an updated kitchen and brand new stainless steel appliances. The living room is breathtaking with large new pot lights, high ceilings with a walk out to the backyard with the dining room overlooking the living room. There is a brand new stainless steel LG microwave that can be installed. Spacious bedrooms with big bright windows and lots closet space. Finished rec room with fireplace. Close to the 401 and lots of amenities. An amazing complex with a playground and outdoor pool with lifeguard! (id:53661)
505 - 1121 Bay Street
Toronto, Ontario
Bright & Spacious 1 Bedroom + Den In Prestigious Bay Street Corridor! Intelligent Open Concept Layout Featuring 9" Ceiling Large Windows Overlooking City & Walk-Out Balcony To Balcony! Modern Kitchen With Center Island, Ample Storage Space, Quartz Countertop & Back Splash. Master Bedroom With Huge Window & Mirrored Double Closet & The Separate Den Makes For Great Office/ Guest Bdrm. Building Offers Great Amenities For Resident Enjoyment Including- Concierge, Gym, Sauna, Visitors Parking, Party/ Meeting Room & More! Perfectly Located Steps To Ttc & Yorkville & Downtown Attractions & Amenities **EXTRAS** Photos From Previous Listing To Protect Tenant Privacy. Upgrades Include: New Quartz Counter Tops In Kitchen & Baths, New Kitchen Sink & Faucet, Laminate Floors (2018), New Stainless Steel Fridge (2022) (id:53661)
47 Combe Avenue
Toronto, Ontario
Welcome To This Beautifully Maintained 3+1 Bedroom, 2-Bathroom Home, Featuring Stunning Upgrades Throughout*The Main Floor Showcases Elegant Maple Hardwood Flooring And Large Updated Windows (2019) That Flood The Space With Natural Light*The Modern Kitchen (2019) Boasts Quartz Countertops, Stainless Steel Appliances, And A Gas Stove, Making It Perfect For Home Chefs*The Main Floor Bathroom Also Features A Sleek Quartz Countertop*Downstairs, Enjoy A Refreshed Basement With Laminate And Vinyl Plank Flooring, Offering Additional Living Space* Major Upgrades Include Roof Shingles (2017), Furnace And AC (2023), And An Updated Water Tank*Conveniently Located Near Schools And Amenities, This Home Is A Perfect Blend Of Comfort And Style*Dont Miss Out* (id:53661)
401 - 59 East Liberty Street
Toronto, Ontario
Tired of always seeing the same type of condo? Dreading at the thought of living in a bowling alley? Your search is over, because this one is different! Finally! Super W-I-D-E loft-like feel with walls of windows and a fabulous open concept layout, beautiful light laminate floors (approx 605 sqft). Practical foyer entrance with custom built-in closet, and a double closet, room for a console and a gallery wall for art! Spacious living room fits a large sectional! Roomy eat-in kitchen equipped with stainless appliances, an island with storage and seating and walk-out to a balcony! Hang out with your guests while cooking and still feel like you have room to breathe! There's even a dedicated spot for your Peloton! The king-size bedroom boasts custom built-in closets, while the stylish bathroom features a walk-in shower and ample storage. Top-Tier Amenities: Concierge, Gym, Indoor Pool, Party/Meeting Room, Outdoor Rooftop Terrace, Car Wash, Visitor Parking, Guest Suites and yes, electric BBQs are allowed! Plus, private bike storage available (custom racks installable for $750). Unbeatable Location: Steps from King Liberty's top restaurants, bars, shops, grocery stores, TTC, and GO Station. Walk Score: 89 | Transit Score: 91 | Bike Score: 95! Don't settle for a cookie-cutter condo. Step into a beautiful space that feels like home! (id:53661)
3512 - 45 Charles Street E
Toronto, Ontario
Spacious and modern 2-bedroom, 2-bathroom unit at 45 Charles St E, Suite 3512. This 860 sq. ft. home features floor-to-ceiling windows and a stylish kitchen with a contemporary design. Conveniently located near subway stations, restaurants, and places of worship. (id:53661)
1012 - 275 Yorkland Road
Toronto, Ontario
Bright, Spacious, and Ideally Located Welcome to Suite 1012 at 275 Yorkland Rd! Experience comfort and convenience in this beautifully laid-out 1-bedroom condo offering plenty of a bright and functional living space. Whether you're relaxing in the open-concept living area or unwinding in the generously sized bedroom, you'll feel right at home. Enjoy peace of mind with 1 parking space and a locker included, plus top-notch building amenities: 24-hour concierge, fitness center, indoor pool, media room, party/meeting room, and more! Perfectly situated near public transit, schools, shopping, and Hwy 404, this location offers unbeatable urban access. A shuttle service to Don Mills/Sheppard subway station and Fairview Mall adds even more ease to your daily commute or weekend outings. Dont miss this opportunity to live in a vibrant, connected community with everything at your fingertips. Make Suite 1012 your new home today! (id:53661)
3005 - 195 Redpath Avenue
Toronto, Ontario
The lights shine bright at Citylights on Broadway! This versatile one bedroom + den layout can be set up to suit any buyer. The den can be used as an extra bedroom, office space, entertainment area, or dining room; plus there are two full bathrooms. The bright south exposure offers unobstructed views and ample sunlight. The building offers some of the best amenities in the city, with over 18,000 sf of indoor and 10,000 sf of outdoor facilities, including 2 pools, amphitheater, party room, fitness centre, basketball court, and more! Steps to shops, restaurants, grocery stores, and Eglinton Station for convenient TTC access downtown and LRT lines. (id:53661)
506 - 25 Mcmahon Drive E
Toronto, Ontario
A gorgeous and unique large 1+Den condo unit with total size 775 sf( interior 612 sf + balcony 163 sf) and 9' ceiling height in the glamour concord Saisons West Tower at the high-demanding park place community in North York. Spacious den can be considered as 2nd bedroom or home office. High-End quality interior features with built-in Miele appliances in gourmet kitchen, wide-plank laminate flooring, roller-shade window coverings, doors with wood-grain laminate finish. Outdoor living room of balcony equipped with radiant ceiling heaters, lights and composite wood decking. Mega club with 80,000 sf of amenities. Door steps away from new community centre, park, ikea, restaurants. Excellent transit location at Bessarion /Leslie subway stations, Go Train Oriole, Hwy 401, 404, Fairview Mall, Bayview Village, grocery stores..etc. (id:53661)
2108 - 357 King Street W
Toronto, Ontario
Welcome to #2108 @ 357 King St W - A Recently Finished Building By Great Gulf Homes. Situated In The Heart Of King West This Beautiful 2 Bedroom 2 Full Bathroom Southeast Corner Unit Features Views Of The Lake, Rogers Centre And The CN Tower, with floor-To-Ceiling Windows Flooding The Unit With Tons of Natural Light! Elegant and Heavy Duty Finishes Throughout Including A Modern Kitchen With High End Stainless Steel Appliances, Quartz Counters, Backsplash, Undermount Lighting. Upgraded Bathrooms & More! Great Location, Walking Distance to Unlimited Amenities, Close to CN, Rogers Centre, Tons Of Dining/Entertainment & Street Car Access At Your Doorstep! Amenities Include Fitness and Yoga Rooms, Terrace Podium, Party Room, Rooftop Terrace & More! (id:53661)
701 - 55 Speers Road
Oakville, Ontario
Welcome to the popular Rain/Senses condominiums - in sought after South Central Oakville. Walking distance to the lake, trendy Kerr Village and Downtown Oakville where you will find world class restaurants, cafe's, boutiques, marina and the Oakville Performing Arts Centre. Easy access to the GO station, public transit, shopping and all major highways. The "Majestic" model offers 654 sq. ft. of well planned living space - including 1 BEDROOM + DEN and ensuite laundry. Open concept layout with neutral designer decor. Kitchen with granite counters, backsplash and stainless-steel appliances. 2 balconies - one off of the living room and one off of the bedroom, both with pleasing views. One locker and one underground parking spot included. Amenities include 24 hour concierge, gym, pilates room, weight training room, media room, indoor pool, sauna, party room with catering style kitchen and guest suites. Pet friendly building. (id:53661)
3302 - 16 Brookers Lane
Toronto, Ontario
Live by the Lake Bright & Stylish 1+1 with Sweeping Views! Just steps from the waterfront, this stunning 1-bedroom + den corner suite offers the ideal blend of style, function, and location. Soaked in natural light, this unit features 9' ceilings, floor-to-ceiling windows, and hardwood flooring throughout. The open-concept living space includes a custom built-in wall unit and walks out to a wraparound balcony with breathtaking northwest views of the city and lake. The sleek kitchen is equipped with granite countertops and stainless steel appliances, while the spacious primary bedroom boasts two large mirrored closets with built-in organizers. The versatile den is perfect for a home office or guest space. Enjoy direct access to the Martin Goodman Trail, TTC to Old Mill Station, and quick access to the QEW, Sherway Gardens, and the airport. Rabba and waterfront cafés right at your doorstep! (id:53661)
73 Bernard Avenue
Brampton, Ontario
Welcome to 73 Bernard Ave!This stunning 3-bedroom, 3-bathroom freehold townhome offers 1,780 sq. ft. of thoughtfully designed living space in a highly sought-after Brampton neighbourhood. The main level boasts an open-concept family and dining area, complemented by pot lights. The bright, modern eat-in kitchen features granite counters and walkout to an expansive deck, perfect for entertaining, with serene views of the park and green space.Upstairs, the primary bedroom includes a walk-in closet and a 3-piece ensuite, while two additional spacious bedrooms provide comfort for the whole family.The lower level is fully finished and offers incredible versatility. A recreation room with a walkout to the backyard provides additional living space, while the secondary living area with a kitchenette is ideal for a playroom, home office, gym, or guest suite. Large fully fenced in backyard. This carpet-free home is move-in ready, with nothing left to do but enjoy! Conveniently located minutes from Sheridan College, major highways, shopping, and public transit, its the perfect blend of comfort, functionality, and prime location.Bonus: The walkout basement has excellent potential as an in-law suite or rental unit. (buyer to verify retrofit status). Fantastic opportunity! (id:53661)


