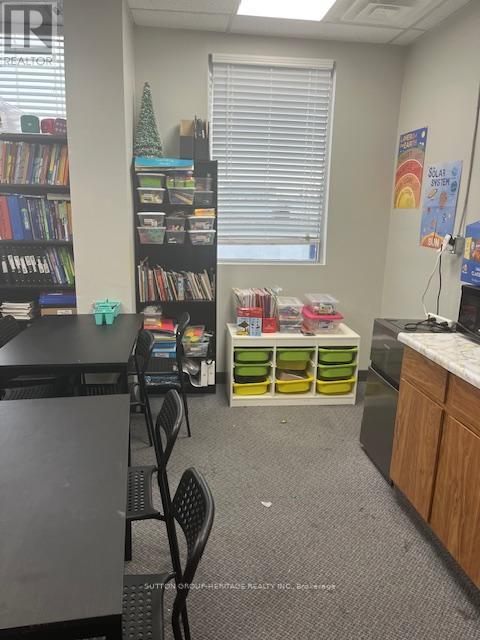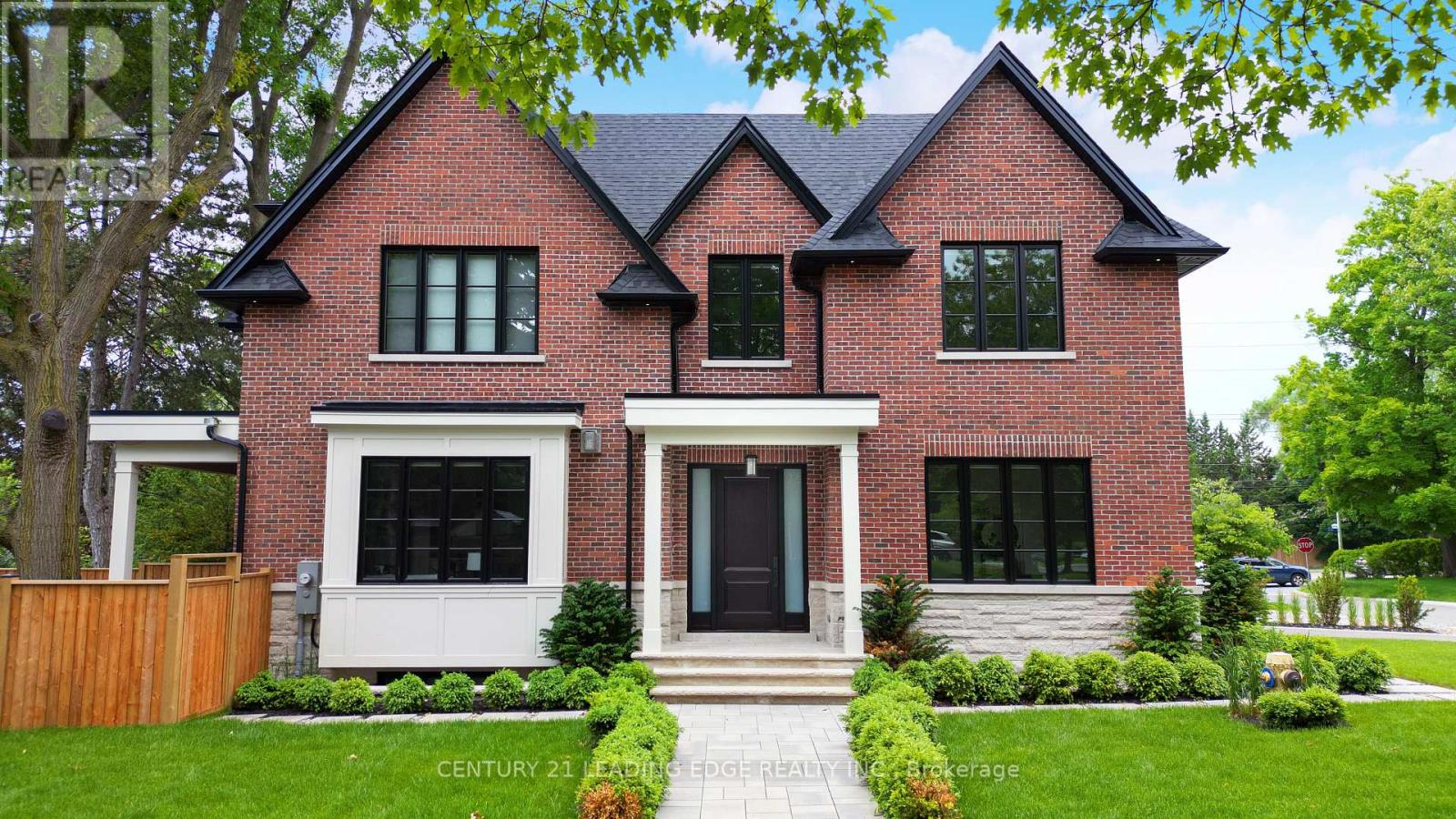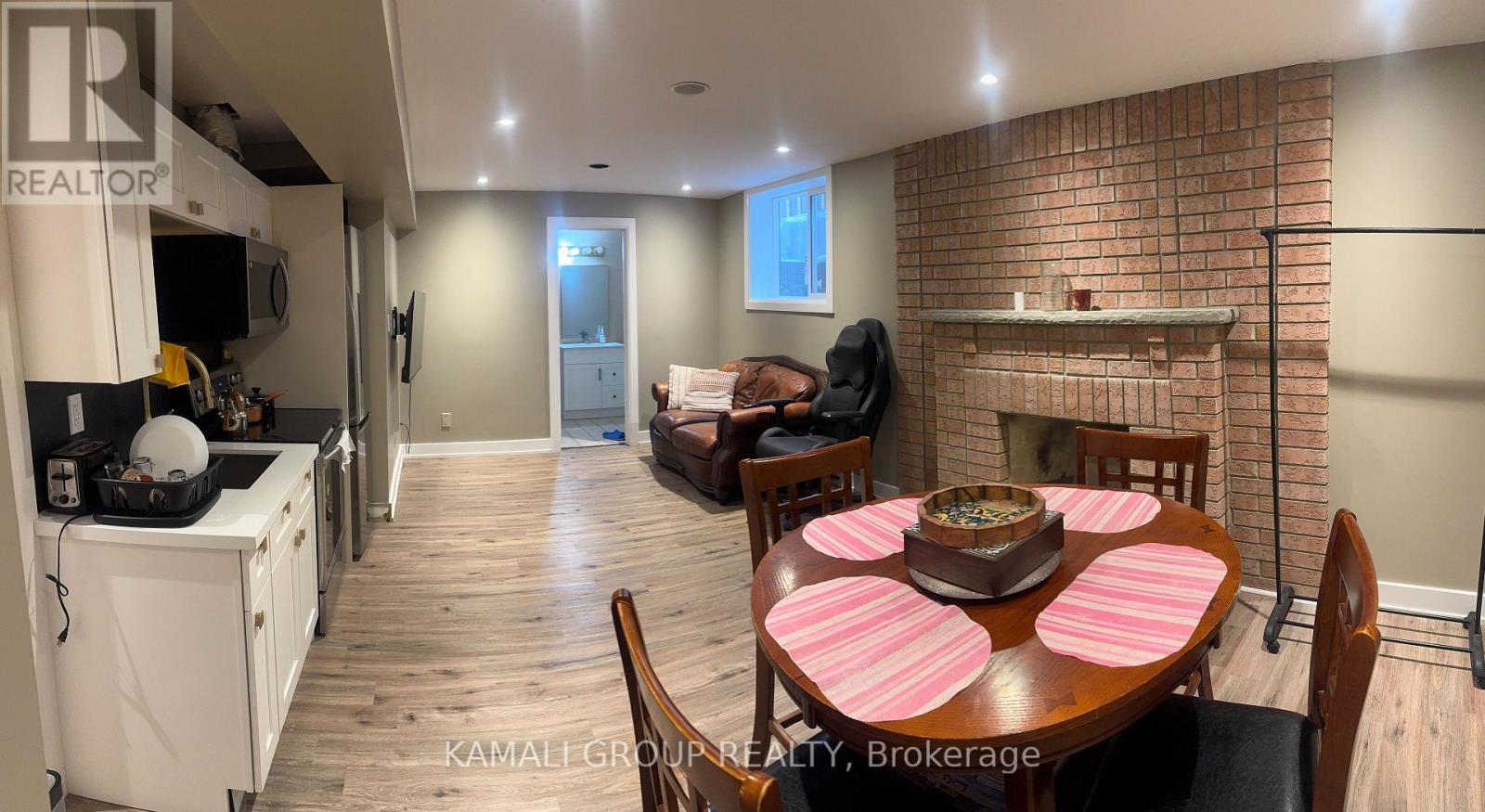202 - 40 Hunt Street
Ajax, Ontario
Professional Officer Space On 2nd Floor. Unit Has Lots Of Light. Close To Many Amenities Gym, Restaurants,, Easy Access To 401 And Kingston Road, Public Transit With Connections To Ajax GO Station. Ample Surface Parking Perfect For Professional Office Use, Lawyer, Accountant, Financial Services, Real Estate. (id:53661)
1519 - 25 The Esplanade
Toronto, Ontario
Welcome to Suite 1519 at 25 The Esplanade - an iconic address in the heart of Old Toronto, known for its timeless, hotel-inspired architecture. This spacious one-bedroom plus den suite spans 650 sq ft and offers a smart, functional layout perfect for modern urban living. The den is generously sized and can easily be converted into a second bedroom, guest room, or private office, offering incredible flexibility. Enjoy south-facing views, a full-sized kitchen with a central island, a dedicated dining area, ample storage space and a massive bathroom with tub and shower. Enjoy an impressive array of amenities, including seven beautifully designed outdoor spaces, a state-of-the-art gym perched on the 33rd floor with breathtaking panoramic views, a media and games lounge, and a tranquil sauna for ultimate relaxation. Situated just steps from the PATH and Union Station, this prime location offers unmatched connectivity for both local travel and commuter accessplus quick routes to both major airports.. You're also minutes from the waterfront, the Martin Goodman Trail, and a short walk to Scotiabank Arena, Rogers Centre, the Distillery District, St. Lawrence Market, Eaton Centre, and some of the city's best restaurants and nightlife. Exceptional value with ALL UTILITIES INCLUDED in maintenance fees currently under $1 per square foot! ** Parking spaces are available for rent with direct building access, and theres ample visitor parking for guests. (id:53661)
608 - 120 Varna Drive
Toronto, Ontario
Apartment In New Luxury Building In Super Convenient Location. Walk To Subway, Bus, Yorkdale Mall With Park Across The Building. 1 Bedroom With Large Den That Can Easily Be 2nd Bedroom. Nice Balcony With Great Morning View. Ensuite Laundry With Lots Of Amenities In The Building Including Concierge, Gym, And Party Room. Available Aug 1, 2025. Locker and Parking included. (id:53661)
110 Farnham Avenue
Toronto, Ontario
Welcome to 110 Farnham Avenue. A beautifully maintained 4+1 bedroom home which offers exceptional living in one of the cities most sought after school districts & desirable green leafy in Yonge St Clair/Summerhill area, designed for both comfort & connection; at the centre, a chefs Scavolini kitchen with generous work space perfect for a quiet family dinner at the breakfast bar or prepping for a lively holiday feast. Excellent flow from the spacious foyer... left to the sun filled living room with a wood burning fireplace enhanced by a custom designed travertine wall, the open concept dining room easily accommodates a crowd with overflow into the family room which walks out to the deck and garden. A 2nd floor with 3 bedrooms, 2 very spacious bedrooms and 1 smaller (currently used as an office), A Scavolini 4x family bath, a separate laundry room with storage completes the space. A grand 3rd floor prime bedroom and spa-like 5X Scavolini bath overlooks the garden. The finished lower level provides additional space for another family room, media lounge area, office, play room, art studio or gym whatever fits your lifestyle or growing family. A 5th bedroom and a 3x piece bath works along with a separate walkout to the yard for a possible nanny or in-law suite. Whether you are hosting a BBQ or enjoying a warm, cozy night in front of the fire, this home is made for lasting memories... This home is waiting for you! (id:53661)
2211 - 32 Forest Manor Road
Toronto, Ontario
An elegant suite featuring 1+1 bedrooms and 2 bathrooms with soaring 9-foot ceilings and floor-to-ceiling windows invites abundant natural light. Thoughtfully designed modern decorincludes sleek stainless steel appliances, a stylish backsplash, and a quartz countertop.Enjoy an array of top-tier building amenities, including a fully equipped gym, indoor pool,sauna, hot tub, yoga & Pilates studio, party room, theatre room, outdoor garden & BBQ area,guest suite, pet spa, and ample visitor parking. Ideally situated near essentialconveniencessupermarkets, Fairview Mall, subway and public transit, Highways 404 & 401,parks, and community centers. (id:53661)
48 Tangmere Road
Toronto, Ontario
A stunning, exquisite custom home in the coveted Banbury-Don Mills neighborhood. This newly built residence features meticulous craftsmanship and attention to detail throughout. A timeless interior palette of warm wood tones and modern elegance create the perfect atmosphere for entertaining and everyday luxurious living. Abundance of natural light fills the home, highlighting the open concept kitchen and family room, featuring custom cabinetry, top of the line appliances, gas fireplace, and walkout to a spacious mature backyard. The main floor features 10-foot ceilings, detail trim work and paneling, built-in speakers, oak hardwood, and so much more. The second floor boasts four bedrooms with ensuites, a spacious primary suite with spa like bathrooms and a fabulous walk-in closet, as well as a convenient laundry room. Enjoy the basements large rec area, featuring a built-in wet bar and entertainment unit, as well as an extra bedroom and 3-piece bath. Additional upgrades included in this home are automated blinds, heated floors, skylight, and serene landscaping.This masterpiece has the perfect blend of Sophistication and comfort, within minutes to the city's best amenities. Shops At Don Mills, High End Retail, Banking, and Fine Dining. In Toronto's Top-rated sought after Public and Private School District! Easy Access To Major Highways (DVP, 401) and Public Transportation. Lush Parks and Trails, Edward Gardens and the Don Valley Trails, Perfect For Walking, Biking, or Relaxing Outdoors. (id:53661)
2805 - 395 Bloor Street E
Toronto, Ontario
Welcome To Unit 2805 At The Rosedale On Bloor, Where Modern Luxury Meets Exceptional Design. This Rare High-Floor Corner Unit Boasts Unobstructed Views Above Neighbouring Buildings Offering Clear Sightlines And Full Privacy. Step Inside And Be Immediately Impressed By The Soaring Approx. 11 Ft Ceilings, A Rare Find Enhancing The Sense Of Space And Light. Dual North And West Exposures Flood The Unit With Natural Light Throughout The Day, While Automated Blinds Add Both Convenience And Style. The Sleek White Kitchen Features Modern Cabinetry, Quartz Countertops, And Stainless Steel Appliances. Thoughtfully Designed Built-In Coffee Nook For Your Morning Routine. Upgrades Are Found Throughout, Including Custom Built-In Front Closet Storage For Added Functionality. Enjoy Access To Five Star Amenities, Including A State-Of-The-Art Indoor Pool, Fully Equipped Fitness Centre, 24-Hour Concierge, Party/Meeting Rooms, And A Rooftop Terrace With Bbqs Perfect For Entertaining Or Unwinding. High Speed Internet Included In Maintenance Fees. Located Just Steps From Transit, Shopping, Dining, And All The Vibrant Offerings Of Bloor Street, This Is Downtown Living At Its Finest. Don't Miss This Rare Opportunity To Own One Of The Best Layouts In The Building With Unmatched Ceiling Height, Views, And Natural Light. Parking Available For Rent At Building Next Door (Approx. $168/Month). (id:53661)
Basement - 116 Newton Drive
Toronto, Ontario
Furnished One Bedroom With One 3 Piece Bathroom, Great Location In Desirable Willowdale Area, Easy Access To All Amenities, Convenient Bus Stop To North York Centre Subway, Short Distance To Restaurants, Schools, Banks, Shopping, Shopper's Drug Mart, Etc... All The Information And Numbers To Be Verified By The Tenant Agent Or Tenant. Tenants Are Responsible For Clearing Snow From The Sidewalk And Stairs Leading To The Unit And Maintaining Them Throughout The Winter Season. Tenants are responsible for Heat, Hydro, Water & Internet. (id:53661)
202 - 206 Laird Drive
Toronto, Ontario
Multi Use Office Space in Leaside - 3 separate areas, Front area can be used as reception, middle private office and back open space. Lots of Windows/light, Broadloom. Nice layout. Walking distance to everything, banking, shops, transportation, close to DVP, Bayview Ext., 401/404. Get downtown fast and easy ... work without the congested feeling. One car parking with unit (see extras note). Professional building in the heart of Prime Leaside Quiet Building -all Professional tenants (id:53661)
509 - 255 Village Green Square
Toronto, Ontario
Avani1at Metrogate by Tridel. Excellent Location close to TTC, 401,Agincourt Mall and Restaurants. Building includes amenities: Concierge, Guest suite, Party Room, Gym and visitors parking. Clean spacious unit. Laminate Flooring throughout the unit Open Concept modern kitchen with backs plash. (id:53661)
1282 Meath Drive
Oshawa, Ontario
Incredible 168 ft deep pie shaped lot backing onto tranquil park setting! This all brick, 3021 sqft Brookfield home offers an impressive main floor plan featuring an inviting foyer with cathedral ceiling, hardwood staircase, california shutters, 9ft ceilings, pot lights, laundry with garage access & elegant formal living/dining room ready for entertaining! Gourmet kitchen boasting granite counters ('19), backsplash ('19), centre island with breakfast bar & pendant lighting, chef's desk & stainless steel appliances including new fridge, induction stove/oven & microwave ('25). Spacious breakfast area offers a sliding glass walk-out with transom window to the spectacular backyard oasis with deck, maintenance free perennial gardens & privacy hedges. Convenient main floor office space perfect for work at home or studies! Upstairs is complete with 4 generous bedrooms, all with great closet space & ensuite baths! Primary retreat with huge walk-in closet & 5pc spa like ensuite with relaxing corner soaker tub. 2nd bedroom with it's own 4pc ensuite, bedrooms 3/4 share a 4pc jack & jill ensuite! Nestled in the popular Pinecrest community, steps to the damand Pierre Elliott Trudeau public school, parks, big box stores, Cineplex & more! (id:53661)
1331 12th Concession Road
Norfolk, Ontario
Nestled on a peaceful 3/4-acre lot surrounded by open farm fields and mature trees, this beautifully updated 3-bedroom, 2-bathroom home offers the perfect setting for families looking to embrace the joy of country living. With nature in every direction and room to roam, this is more than a home its a lifestyle your family will love. Step inside and feel instantly at home in the bright, open-concept main living area, where large windows let in endless natural light and showcase scenic views from every angle. The space effortlessly combines rustic charm with modern updates, making it both cozy and functional for everyday family life. The heart of the home is the chef-inspired kitchen, complete with sleek stone countertops, solid wood cabinetry, and high-end stainless steel appliances. Whether you're preparing school lunches, Sunday dinners, or hosting family gatherings, this kitchen is designed to handle it all. The spacious main-floor primary suite offers a peaceful escape for parents, featuring an updated ensuite and a large walk-in closet. Upstairs, two generously sized bedrooms give kids their own space to grow, play, and create memories. You'll also find ample storage throughout because families can never have too much room to stash sports gear, seasonal decorations, and everything in between. Downstairs, a fully finished basement provides endless options set up a movie night zone, a playroom, a home gym, or even a hobby room. Its flexible space ready to grow with your family. Outside is where the magic really happens. Step out onto the deck and take in panoramic views of rolling farmland and glowing country sunsets. The expansive backyard is a dream come true for kids and pets to run free, play, and explore. In the evenings, gather around the firepit for family time under the stars. There's also a detached workshop for weekend projects or extra storage, and plenty of room for trailer or RV parking. (id:53661)












