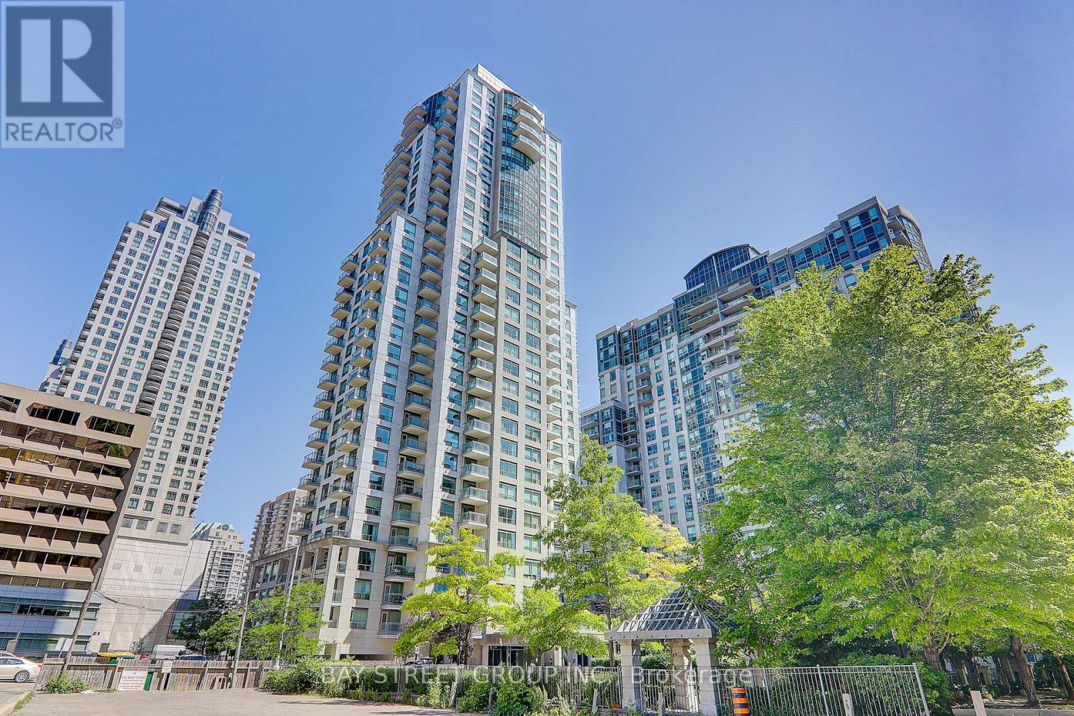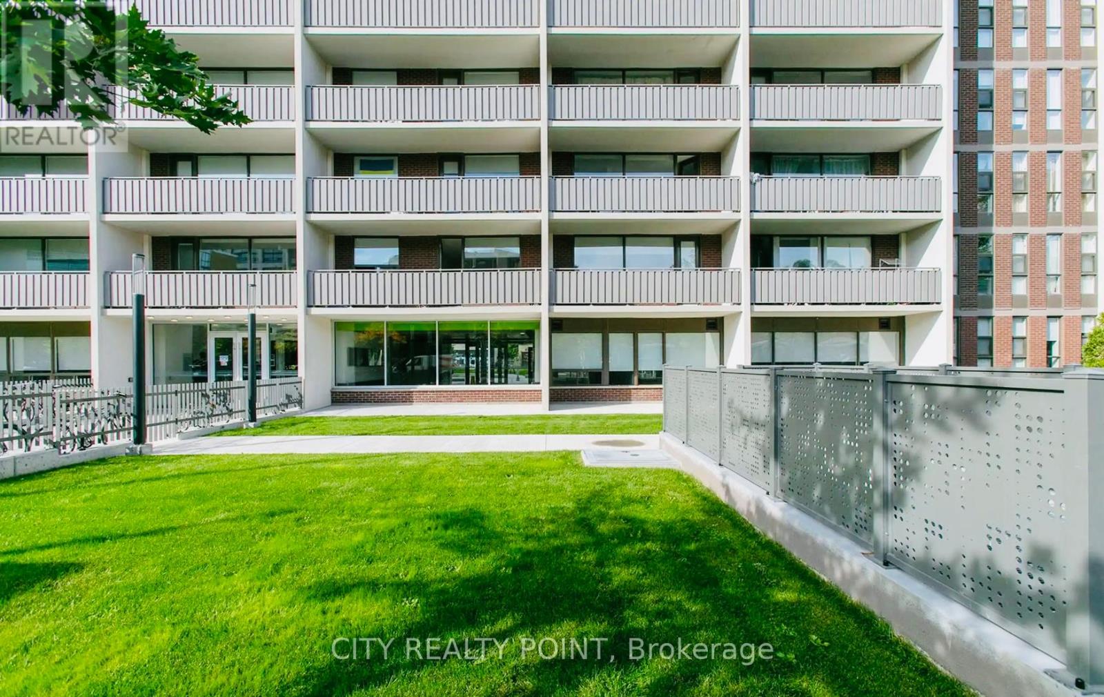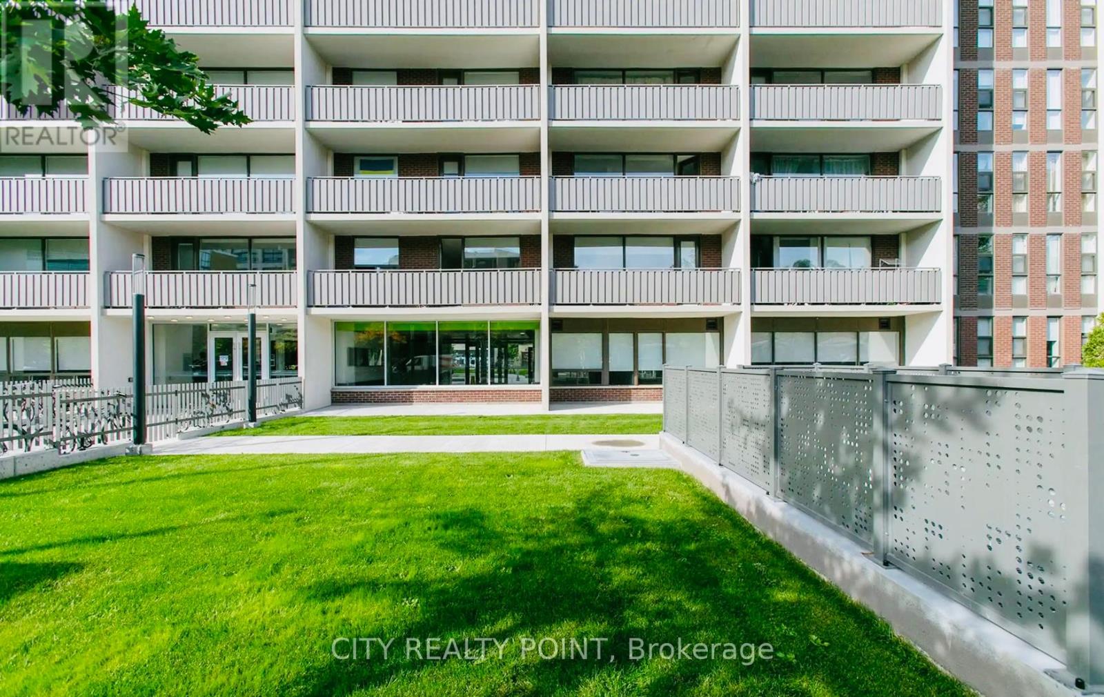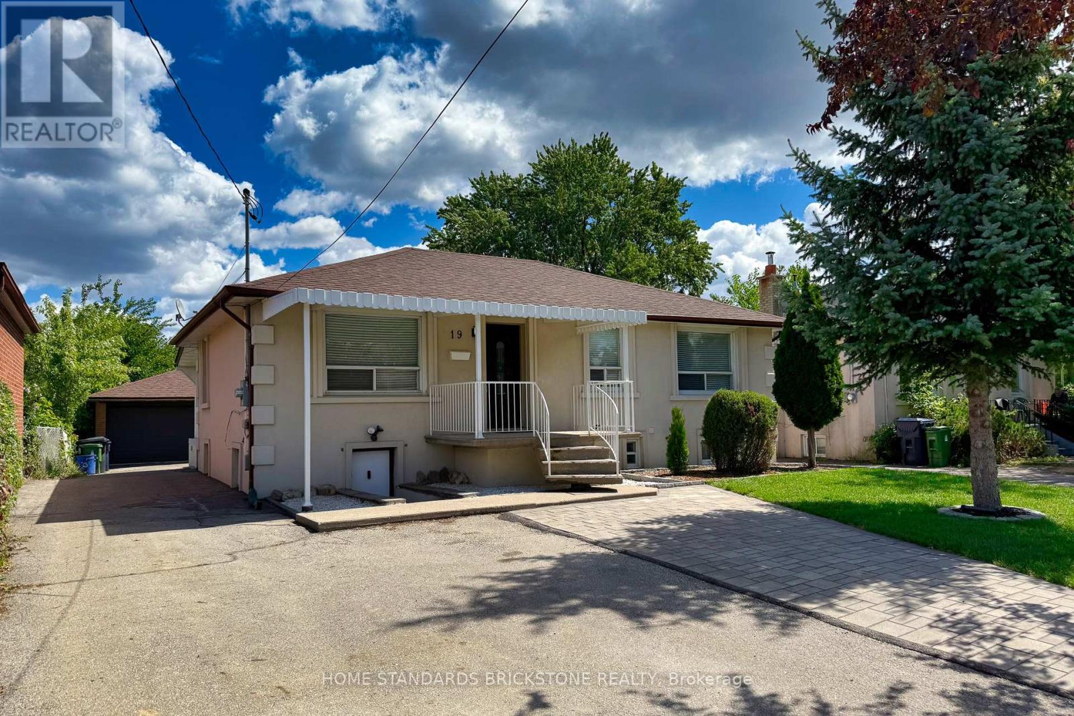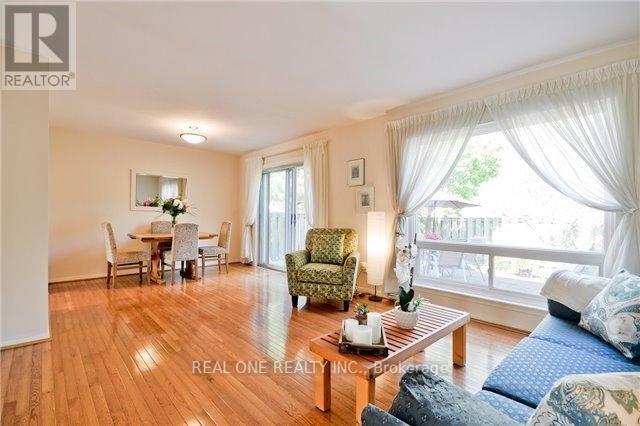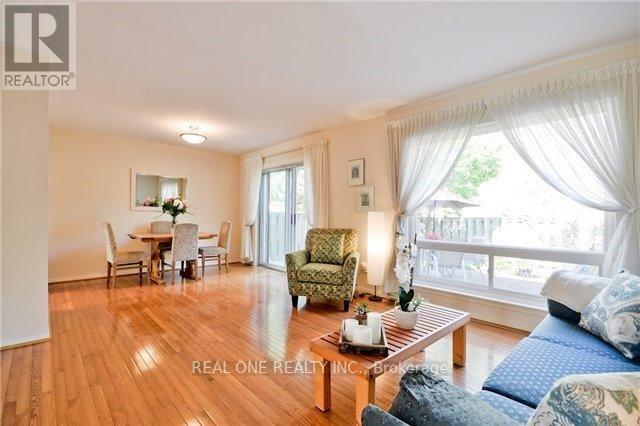915 - 666 Spadina Avenue
Toronto, Ontario
***FREE ONE MONTH RENT MOVE IN NOW!*** **U of T Students, Young Pros, & Newcomers!** Live at **666 Spadina Ave**, a fully renovated 1 Bedroom, 1 Bathroom apartment in a high-rise steps from the University of Toronto. Perfect for students from Vancouver, Ottawa, the GTA, or across Canada, young professionals, and new immigrants. Available **IMMEDIATELY** secure your spot today! **Why 666 Spadina?** - **Rent-Controlled**: Stable rates, no surprises. - **ALL Utilities Included**: Heat, hydro, water covered! - **Competitively Priced**: Affordable downtown living were aiming for full occupancy! - **Fully Renovated**: Modern kitchens, new appliances, hardwood/ceramic floors, balconies with city views. **Unbeatable Location** Across from U of T, in the lively Annex. Steps to Bloor St shops, dining, nightlife, and Spadina subway. Walk to class, work, or explore the core perfect for busy students and pros. **Top Amenities** - Lounge, study room, gym, pool room, kids area. - Clean laundry, optional lockers ($60/mo), parking ($225/mo), A/C window unit. **Whos It For?** - **Students** International and local, live near U of T with no commute. - **Young Pros**: Affordable, move-in-ready, near downtown jobs. - **Newcomers**: Hassle-free start with utilities included. **Act Fast!** Panoramic views, great staff, transit at your door. Move in this weekend. (id:53661)
313 - 21 Hillcrest Avenue
Toronto, Ontario
Location! Location!! True Gem In North York's Most Sought After Buildings And Intersection. This unique Bright and Spacious unit offers Open Concept and Functional layout with no space waste. Well mainLaminate flooring(2024) and fresh coat of paint (2024). Well kept and in a completely move-in condition.Steps To Subway Station And TTC, Close To Restaurants, Shops, Movie Theatre, Toronto Center For The Arts, Library, Parks, Banks And Government Offices. Indoor Swimming Pool And Whirpool, Steam Room, Fitness Room, Movie Theater Room, Multipurpose Room. Guest Suite Units, Visitor Parking, Outdoor Bbq And More... (id:53661)
2403 - 666 Spadina Avenue
Toronto, Ontario
***FREE ONE MONTH RENT MOVE IN NOW!*** **U of T Students, Young Pros, & Newcomers!** Live at **666 Spadina Ave**, a fully renovated 2 Bedrooms, 1 Bathroom apartment in a high-rise steps from the University of Toronto. Perfect for students from Vancouver, Ottawa, the GTA, or across Canada, young professionals, and new immigrants. Available **IMMEDIATELY** secure your spot today! **Why 666 Spadina?** - **Rent-Controlled**: Stable rates, no surprises. - **ALL Utilities Included**: Heat, hydro, water covered! - **Competitively Priced**: Affordable downtown living were aiming for full occupancy! - **Fully Renovated**: Modern kitchens, new appliances, hardwood/ceramic floors, balconies with city views. **Unbeatable Location** Across from U of T, in the lively Annex. Steps to Bloor St shops, dining, nightlife, and Spadina subway. Walk to class, work, or explore the core perfect for busy students and pros. **Top Amenities** - Lounge, study room, gym, pool room, kids area. - Clean laundry, optional lockers ($60/mo), parking ($225/mo), A/C window unit. **Whos It For?** - **Students** International and local, live near U of T with no commute. - **Young Pros**: Affordable, move-in-ready, near downtown jobs. - **Newcomers**: Hassle-free start with utilities included. **Act Fast!** Panoramic views, great staff, transit at your door. Move in this weekend. (id:53661)
302 - 2 Sonic Way
Toronto, Ontario
Welcome to the bright and modern 641 square foot, 1+1 bedroom, 2 full bathroom suite, which offers a spacious layout with high ceilings and sleek finishes. The den is large enough to be used as a home office or second bedroom! The open-concept living and dining area is enhanced by floor-to-ceiling windows, filling the space with natural light and providing a warm, inviting atmosphere. The stylish kitchen features quartz countertops, stainless steel appliances, and ample storage, and the primary bedroom comes with a 3-piece ensuite and double closet. Enjoy your private balcony with views of the landscaped community. Conveniently located at Don Mills & Eglinton, you'll have easy access to the Eglinton Crosstown LRT, DVP, shops at Don Mills, Real Canadian Superstore, Ontario Science Centre, and parks and trails. (id:53661)
2410 - 666 Spadina Avenue
Toronto, Ontario
***FREE ONE MONTH RENT MOVE IN NOW!*** **U of T Students, Young Pros, & Newcomers!** Live at **666 Spadina Ave**, a fully renovated 2 Bedrooms, 2 Bathrooms apartment in a high-rise steps from the University of Toronto. Perfect for students from Vancouver, Ottawa, the GTA, or across Canada, young professionals, and new immigrants. Available **IMMEDIATELY** secure your spot today! **Why 666 Spadina?** - **Rent-Controlled**: Stable rates, no surprises. - **ALL Utilities Included**: Heat, hydro, water covered! - **Competitively Priced**: Affordable downtown living were aiming for full occupancy! - **Fully Renovated**: Modern kitchens, new appliances, hardwood/ceramic floors, balconies with city views. **Unbeatable Location** Across from U of T, in the lively Annex. Steps to Bloor St shops, dining, nightlife, and Spadina subway. Walk to class, work, or explore the core perfect for busy students and pros. **Top Amenities** - Lounge, study room, gym, pool room, kids area. - Clean laundry, optional lockers ($60/mo), parking ($225/mo), A/C window unit. **Whos It For?** - **Students** International and local, live near U of T with no commute. - **Young Pros**: Affordable, move-in-ready, near downtown jobs. - **Newcomers**: Hassle-free start with utilities included. **Act Fast!** Panoramic views, great staff, transit at your door. Move in this weekend. (id:53661)
906 - 666 Spadina Avenue
Toronto, Ontario
***FREE ONE MONTH RENT MOVE IN NOW!*** **U of T Students, Young Pros, & Newcomers!** Live at **666 Spadina Ave**, a fully renovated 1 Bedroom, 1 Bathroom apartment in a high-rise steps from the University of Toronto. Perfect for students from Vancouver, Ottawa, the GTA, or across Canada, young professionals, and new immigrants. Available **IMMEDIATELY** secure your spot today! **Why 666 Spadina?** - **Rent-Controlled**: Stable rates, no surprises. - **ALL Utilities Included**: Heat, hydro, water covered! - **Competitively Priced**: Affordable downtown living were aiming for full occupancy! - **Fully Renovated**: Modern kitchens, new appliances, hardwood/ceramic floors, balconies with city views. **Unbeatable Location** Across from U of T, in the lively Annex. Steps to Bloor St shops, dining, nightlife, and Spadina subway. Walk to class, work, or explore the core perfect for busy students and pros. **Top Amenities** - Lounge, study room, gym, pool room, kids area. - Clean laundry, optional lockers ($60/mo), parking ($225/mo), A/C window unit. **Whos It For?** - **Students** International and local, live near U of T with no commute. - **Young Pros**: Affordable, move-in-ready, near downtown jobs. - **Newcomers**: Hassle-free start with utilities included. **Act Fast!** Panoramic views, great staff, transit at your door. Move in this weekend. (id:53661)
2802 - 238 Simcoe Street
Toronto, Ontario
One year Building 1 bed in the most sought after location in downtown! Unobstructed north view! Functional layout - no space wasted! Just ONLY 1 minute walk to St.Patrick Station, 13 minute walk to University of Toronto, 3 minute walk to OCAD, within 3 minute walk to hospitals on University Ave. Walk Score of 100, Transit Score of 100, Bike Score of 98. Students & Newcomers Welcome! (id:53661)
3101 - 21 Iceboat Terrace
Toronto, Ontario
Welcome To The Heart Of Downtown Toronto - Waterfront Communities! This Bright & Spacious 1+1 Den Suite At 21 Iceboat Terrace Sits On The 31st Floor, Offering A High Floor With Stunning Clear Views! Featuring Brand New Laminate Flooring, Freshly Painted Interiors, Floor-To-Ceiling Windows, Soaring 9-Foot Ceilings & Endless Natural Light, This 638 Sq Ft Home Feels Open & Inviting. The Sun-Filled Bedroom Is A True Retreat With Expansive Windows & A Generous Closet, While The Versatile Den Is A Full Separate Space That Can Easily Transform Into A Comfortable Second Bedroom Or Your Perfect Home Office. Enjoy Resort-Style Amenities Including A 24-Hour Concierge, 25M Lap Pool, Hot Tub, Steam Rooms, Squash Courts, Fitness Centre, Hot Yoga Studio, Kids Play Room, Theatre, Spa, Billiards, Table Tennis, Pet Spa & More. Experience Toronto Living At Its Finest With The Well, Stackt Market, Restaurants, Cafés, Parks, Transit & Highways All Just Minutes Away. Perfect For First-Time Buyers Or Savvy Investors. This Prime Downtown Location Cannot Be Beat! (id:53661)
19 Granite Street
Toronto, Ontario
Welcome to this rare opportunity in the heart of Toronto's highly desirable Clanton Park community! Situated on an impressive 50 x 150 ft lot, this spacious 3-bedroom bungalow offers both immediate rental income potential and long-term investment value. With a thoughtfully designed layout, the property features three self-contained units, each with separate entrances, generating a solid rental income of approximately $5,250 per month-perfect for helping cover your mortgage while you live comfortably in the main floor residence. Step inside the bright and airy main level, where the current owner occupies a charming 3-bedroom space filled with natural light, a welcoming family atmosphere. The lower and side units have been carefully configured to maximize privacy and rental appeal, providing well-maintained kitchens, bathrooms, and practical living areas that attract strong tenant demand in this high-traffic neighborhood. Enjoy the convenience of an oversized double garage and an extra-large driveway accommodating up to 6 vehicles, a true rarity in Toronto. The expansive backyard offers endless potential-whether for gardening, family gatherings, or even future redevelopment. Investors will appreciate the lot size and zoning flexibility, while end-users can enjoy the stability of living in one unit while leveraging rental income from the others. Location is everything, and this property delivers: just minutes to Wilson Subway Station, Yorkdale Mall, Allen Road, Highway 401, schools, parks, and community amenities. Clanton Park is known for its family-friendly atmosphere, established community, and unbeatable transit access. Whether you're looking for a primary residence with mortgage support, a multi-unit investment property, or a future redevelopment project, this home checks all the boxes. Don't miss the chance to own a versatile property in one of Toronto's fastest-growing and most connected neighborhoods. (id:53661)
101 Oakley Boulevard
Toronto, Ontario
Discover the timeless charm and pride of ownership in this well-cared-for 3-level backsplit, maintained by its original owners since 1959. The home has been recently repainted and features vaulted ceilings, providing a fresh, spacious feel, while its dark wood panelling offers a warm, unique aesthetic. This functional home features 3 bedrooms and 1 bathroom. A standout feature is the bedroom, which boasts a convenient walkout to a private deck. The main level is bright and airy, with the kitchen featuring a skylight that fills the space with natural light. The backyard is a urban oasis, backing directly onto Edgewood Park and is easily accessible through a separate entrance off the kitchen. The basement offers natural light from above-grade windows and includes a practical crawlspace for extra storage. With newer updates to the roof, A/C, and deck, this home provides both classic character and modern peace of mind. Located in the city, you'll have great access to amenities, making this a fantastic place to call home. (id:53661)
308 Upper A2 - 19 Liszt Gate
Toronto, Ontario
Rental Include All Utility and Internet !!! Landlord occupied one bedrm, Two Bedroom Available at 2nd Floor, Room Is Furnished, Move In Ready, Share Space with A Friendly Landlord In a well Maintained Townhouse at High Demanded Area. Hard Wood Floor, Upgraded Kitchen. Top Ranking School- AY Jackson, Zion Hgts, Creshaven And Seneca College. Close To Ttc, Go Train, Restaurant. Fully Fenced With Privacy Backyard. Fully Furnished House. Perfect For Singles and Students. 1 parking space avalible for $80 extra. (id:53661)
308 Upper A1 - 19 Liszt Gate
Toronto, Ontario
Rental Include All Utility and Internet !!! Landlord occupied one bedrm, Two Bedroom Available at 2nd Floor, Room Is Furnished, Move In Ready, Share Space with A Friendly Landlord In a well Maintained Townhouse at High Demanded Area. Hard Wood Floor, Upgraded Kitchen. Top Ranking School- AY Jackson, Zion Hgts, Creshaven And Seneca College. Close To Ttc, Go Train, Restaurant. Fully Fenced With Privacy Backyard. Fully Furnished House. Perfect For Singles and Students. 1 parking space avalible for $80 extra. (id:53661)


