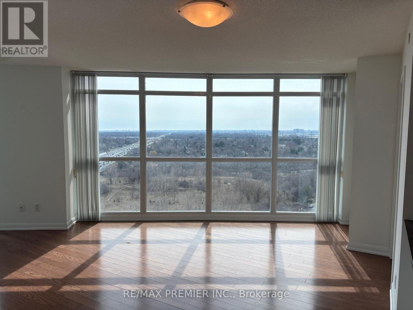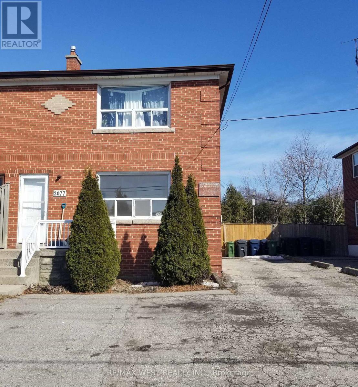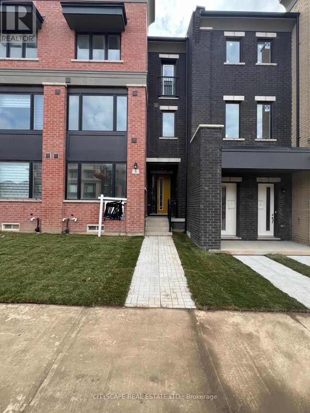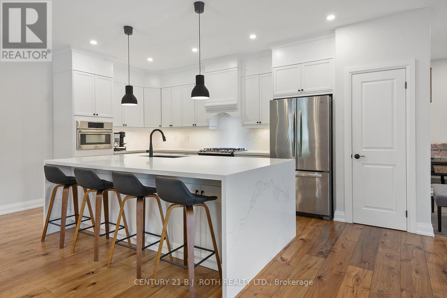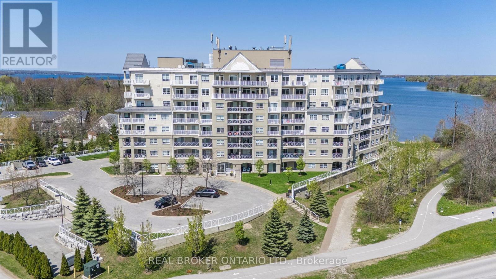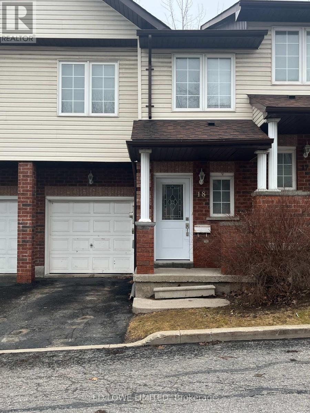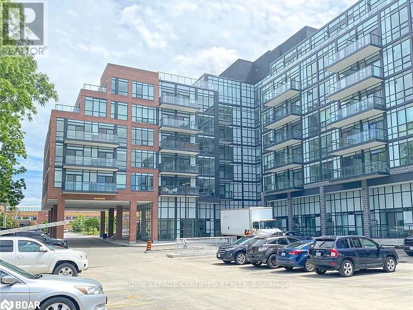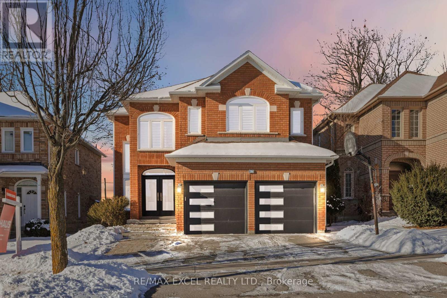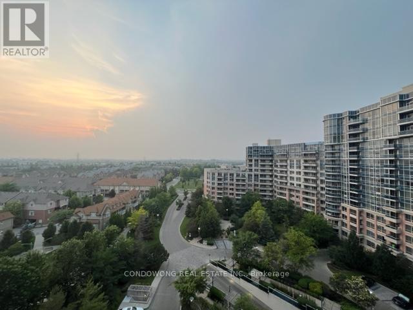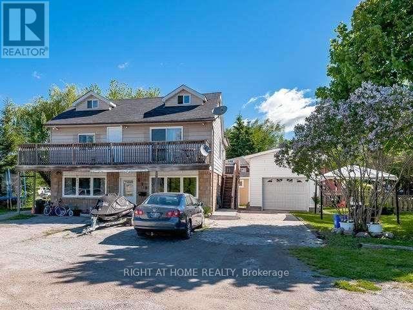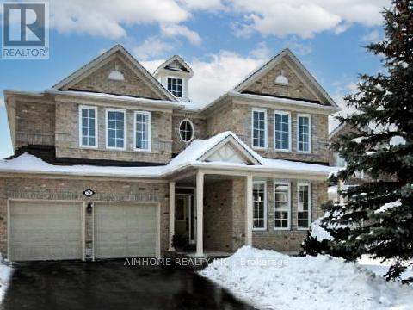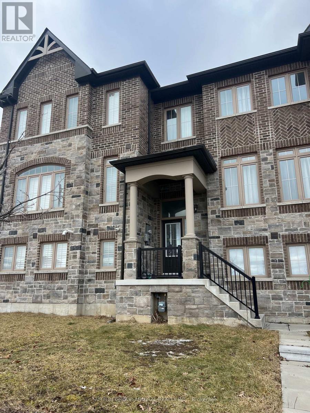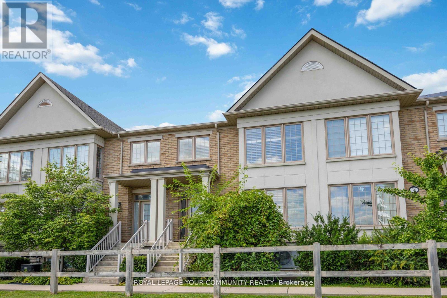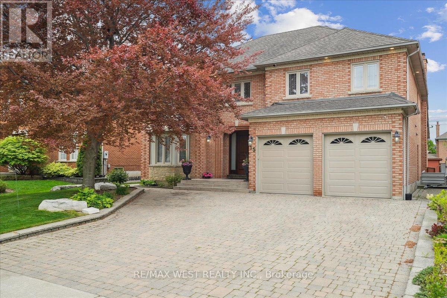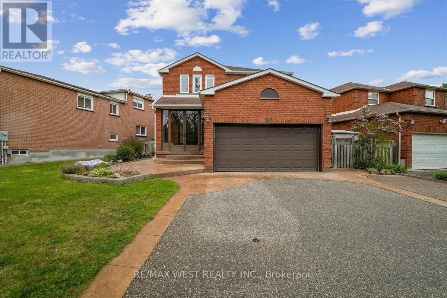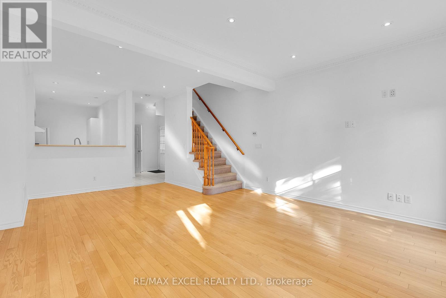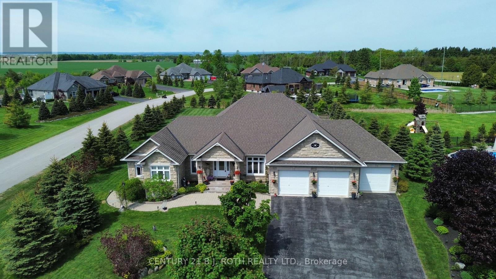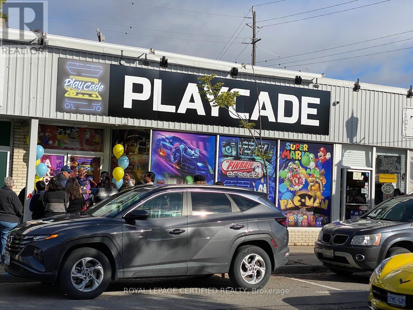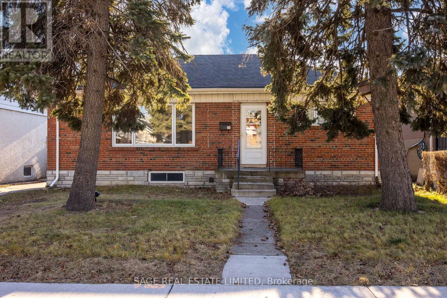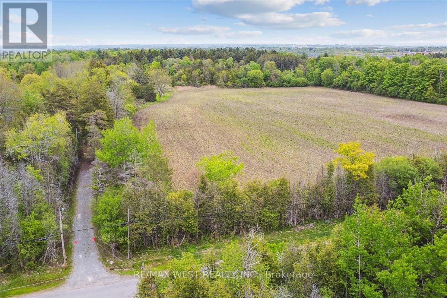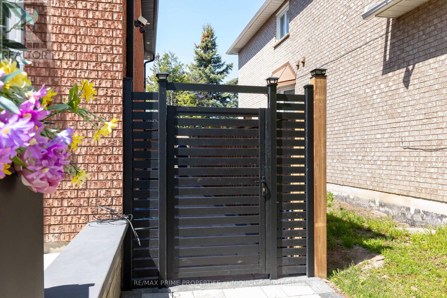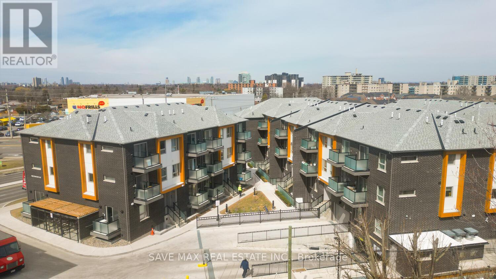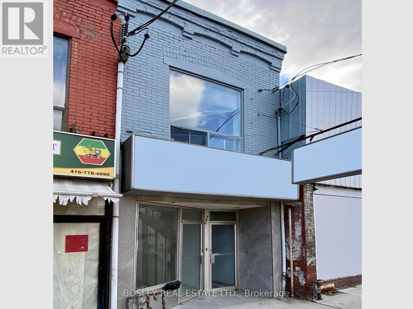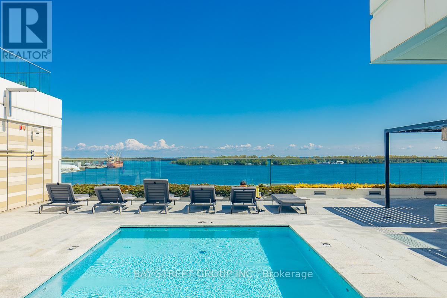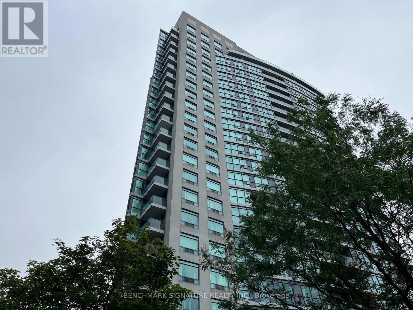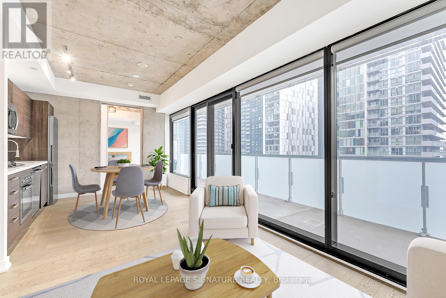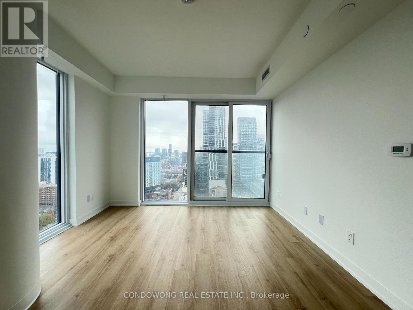4004 - 70 Annie Craig Drive
Toronto, Ontario
Experience breathtaking sunsets and unobstructed views of downtown Toronto and Lake Ontario from this luxurious executive corner suite at the prestigious Vita on the Lake. This newly built unit by the builder offers sleek, modern finishes, a stunning 400 sq ft wrap-around balcony, and expansive views from every room. Featuring two spacious primary bedrooms, each complete with walk-in closet organizers and private ensuites, plus a powder room for guests, this suite is designed for both comfort and elegance.The open-concept living and dining area is bright and airy with floor-to-ceiling windows and upgraded light fixtures throughout. The kitchen is equipped with high-end stainless steel appliances, including an induction cooktop and wine cooler, perfect for those who appreciate modern luxury. As a premium corner unit, enjoy panoramic water and city views that elevate everyday living.Parking and locker are conveniently located on the P2 level. Vita on the Lake is perfectly situated just steps to the waterfront, scenic trails, and parks, with easy access to the Gardiner Expressway, QEW, Hwy 427, Mimico GO Station, downtown Toronto, and Pearson International Airport.This is a rare opportunity to lease an exceptional waterfront condo in one of Torontos most desirable communities. (id:53661)
74 Horton Crescent
Brampton, Ontario
Welcome to this charming and well maintained detached family home situated on a quiet crescent in a highly sought out community of Brampton. This backsplit home features three bedrooms and two washrooms. The functional kitchen boasts plenty of counter top space for preparing meals. Large dining area offering expandable space for entertaining guests. Upstairs, you'll find generously sized bedrooms with ample closet space and a main four piece bathroom. Plenty of natural light in living room with walk out to deck. Sit back and enjoy the quaint, peaceful yard with wonderful garden space. The finished basement offers a versatile recreation room, additional storage/workshop, and a separate laundry area ideal for entertaining or creating a home office or bedroom. Entrance to Garage from main floor. Side entrance to Garage. Double car driveway. Located just minutes from schools, parks - Chinguacousy, shopping Bramalea City Centre, transit and highways. This home offers both comfort and convenience. Don't miss your chance to own this spectacular home! (id:53661)
144 Sparling Court
Oakville, Ontario
Welcome home to 144 Sparling Court, a showstopping custom residence nestled on a quiet cul-de-sac in Southwest Oakville. Inspired by mid-century modern architecture and the principles of Feng Shui, this thoughtfully designed home blends glass, steel, wood, and natural stone to create a modern masterpiece with over 6,300 sq. ft. of living space. Every inch of this home is curated for luxury and functionality. The dramatic front entry features a heated walkway, reflecting pond with waterfall, and a 9.5 industrial glass door. Inside, the two-storey foyer showcases a natural stone feature wall, hydronic heated floors, and floating staircases with floor-to-ceiling glass panels.The main level offers a sunken great room with a 5.5 ft gas fireplace and 16 ft Hearth, a custom kitchen with Caesarstone counters, premium built-in appliances, and an oversized island with waterfall edge. Two 6 sliding walls open completely to a South Beach-inspired backyard oasis with a saltwater pool, multiple decks, and two Tucci umbrellas-perfect for entertaining. Additional highlights include a Zebra Teak feature wall with hidden powder room and glass wine room, Control4 home automation, and a dedicated office with custom cabinetry and views of the reflecting pond. The mudroom/paw spa features a pet shower, ample storage, and garage access.Upstairs, you'll find 4 spacious bedrooms with built-ins, including a luxurious primary suite with walk-in closet and spa-like ensuite. The lower level includes a theatre lounge, fitness room, wet bar, and ample storage.Located just a block from Appleby College and the lake, this home redefines modern living. (id:53661)
25 Brookbank Court
Brampton, Ontario
Cottage Living in the City - Rare Heart Lake Ravine Property - Exceptional 4 + 1 bedroom, 4 bath executive home offers an exceptional lifestyle, backing onto the protected Heart Lake Conservation Area. Approx. 4,000 sqft of upgraded living space, including a gourmet chefs kitchen with granite counters, a walk - in pantry, hardwood floors, pot lights, and an open-concept family room with fireplace. Spacious primary suite includes a 4 - pc ensuite and walk - in closet. Walk - out basement offering a separate entrance, oversized windows, 5th bedroom, a large rec room with fireplace, and a kitchenette ideal for entertaining or potential in - law suite. Quiet cul - de - sac setting as the home backs directly onto Heart Lake. Complete privacy on a ravine lot that borders permanent greenspace, with no foot traffic and no possibility of future development Backyard gate to year - round hiking, biking, outdoor pool, splash pad, treetop trekking, kayaking, skating, skiing and more. Panoramic sunrise views through custom windows and doors and a treehouse - style upper balcony. Truly private backyard, as adjacent homes are offset with no direct visibility, expansive outdoor decks and walk-out provide exceptional space for hosting large gatherings. A truly rare combination of location, privacy, and direct access to Heart Lake and forest, a one -of - a - kind retreat delivering scarce and lasting value. (id:53661)
1904 - 215 Sherway Gardens Road
Toronto, Ontario
If you like heights & views then this ones for you! A must see! Rarely offered! The Dellwood805 SQ FT, plus 80+SQ FT massive balcony! This freshly painted , professionally cleaned , Sun filled south facing 2 BED/2BATH corner unit-SPOTLESS!!! Unbelievable views! South/East/West enjoy the lake, greenery and sunsets!! Open concept Maple kitchen W 4 Stainless Steele Appliances, ceramic floor &backsplash, granite C/TOP, and breakfast bar! Airy LR/DR combo, with hardwood floors, FLOOR TO CEILING WINDOWS! & walk out to massive balcony with panoramic views! MBR w 4 pc bath, double closet,& flr 2 ceiling windows in both bedrooms that actually open! Enjoy the lake breeze! Rare- light fixtures in every room! Vertical blinds, 2024 full size FL washer and dryer(4 year warranty), alarm and parking spot!Enjoy resort-style amenities such as Indoor Pool, Sauna, Gym, Billiards and Pin Pong Room & more! Across from upscale Sherway Gardens Mall. Quick Access To Hwys. Steps To TTC and minutes to Go Trains. Make an appointment to see this great unit today! (id:53661)
308 - 408 Browns Line
Toronto, Ontario
Just west of Downtown Toronto sits B-line, modern condominiums in the heart of Etobicoke. These luxurious suites are only minutes away one of the best Locations in the City. Only a 4 minute drive away from being Lakefront at the beautiful Marie Curtis Park Beach, Lakeshore Park, and other Trails. This 1 Bed & 1 Bath Unit is the perfect Investment Property in Toronto- whether you are a First Time Home Buyer or Investor! Modern Design, Great Floorplan, Extra Large Bedroom, Ample Closet Space, Kitchen with Breakfast Bar, and walk out Balcony - this unit has everything you need. Neighbouring countless amenities like CF Sherway Gardens, major highways including the 427 and the Gardiner Expressway, and transportation such as TTC and GO stations, it couldn't be easier to indulge in city living than at B-line. (id:53661)
Main - 2077 Kipling Avenue
Toronto, Ontario
Enjoy comfortable living in this bright main level 2 bedroom unit. This unit offers a separate entry, coin operated laundry facility on lower level and the convenience of two tandem parking spaces. Arrange for your own cable TV, telephone, internet service and hydro and maintain your own liability and content insurance. Enjoy easy access to public transportation, GO station and Highway 401. Live near Costco, Etobicoke General Hospital, Humber College and Great Canadian Casino Resort. Enjoy a wide variety of dining and shopping options just steps away. (id:53661)
6 Marvin Avenue
Oakville, Ontario
Nestled in the heart of exclusive area of Oakville work & live townhouse. With its sleek modern design and impeccable attention to detail, this stunning Work & live new freehold townhouse boasts, 2159 Sq Ft total area plus basement, 5 spacious bedrooms (den can be converted into a 5th bed) 4 baths. Gourmet kitchen with quartz countertop, breakfast island & dining area. A spacious great/family room with lot of natural light and cozy fireplace. Ground floor can be used as a bedroom or a business/office with ensuite bath and closet. It has a separate dining room and a large office/den to work from home walk out to huge 200 sq ft terrace, A large living/family room with full window. Third floor has 3 beds including primary bed with ensuite, a walk-in closet, another full washroom and laundry. A large basement with potential of more living space. 4 car spaces in double garage and on driveway. **EXTRAS** Business/office can be set up on ground floor and basement, e.g., accounting, travel agency, clinic, law office & lot of other options. A great potential in residential and business rental. Appliances can be included in the deal. (id:53661)
70 Landscape Drive
Oro-Medonte, Ontario
Live Where You Play! This end-unit bungalow townhome is located in the sought-after Prestigious Horseshoe Highlands community. Offering 2+2 bedrooms, 3 full bathrooms, and over 2,700 sq ft of finished living space, plus an additioanl 350 sq ft of unfinished storage, this home is ideal for those who love comfort and adventure.Surrounded by nature, you're steps from skiing, hiking, biking, and golfing. Horseshoe Resort, Vetta Spa, and the new elementary school and rec centre are all within walking distance. Highlights include a custom kitchen complete with a 5x9 foot kitchen island, quartz backsplashes throughout, and a professionally landscaped front exterior and backyard. Heat Pump, Furnace, Water Heater, Water Softener and Filter all replaced in 2023. A rare opportunity to enjoy year-round recreation in a peaceful, active, upscale setting. (id:53661)
707 - 354 Atherley Road
Orillia, Ontario
Panoramic Point is a fantastic building that has it all! Experience refined waterfront living in this stunning condominium boasting panoramic views of both Lake Couchiching and Lake Simcoe. Soaring 10-foot ceilings and expansive windows, paired with elegant California shutters, fill the space with natural light, creating a bright and airy atmosphere throughout. The two spacious balconies, each offering tranquil lake vistas, are the perfect spot for a terrace garden & flowers, with lots of sunshine! The gourmet kitchen features granite countertops, a breakfast bar, and space for a cozy dining nook, with walkout access to the balcony. The open-concept living room features sliding glass doors that lead to the second balcony, framing breathtaking water views. The additional den space is perfect for a home office or TV room. This thoughtfully designed suite features two parking spaces and two storage lockers, with pets allowed under certain conditions. Resort-style amenities elevate the lifestyle with a private beach, an indoor pool, hot tub, sauna, fitness center overlooking the lake, stylish lounge and party room with a fireplace, outdoor patio, car wash, and two guest suites for visiting friends and family. The building offers an array of social events & clubs to join and meet your neighbours! Minutes to J.B. Tudhope Memorial Park on Lake Couchiching an active park and popular Moose Beach swimming area. Home to the Mariposa Folk Festival, this 65-acre park is a haven for both residents and visitors, offering numerous amenities. Blending natural beauty with urban convenience, this lakeside residence is the perfect retreat for those seeking luxury, comfort, and connection to the water. (id:53661)
18 - 488 Yonge Street
Barrie, Ontario
Three Bedroom, two bath townhome located Barrie Desired south end! Located in a very quiet, well-maintained community, 2-storey beautiful townhome, ideally located close to Barrie South GO Station, shopping, parks, trails, and everyday amenities are few minutes away. Main floor featuring 9-foot ceilings, elegant rounded corners, and a bright, open-concept layout perfect for daily living. The kitchen opens to a fully fenced backyard, provide excellent privacy during the summer months, a great space to create your dream outdoor retreat. Upstairs, the primary bedroom offers a large sized walk-in closet, while two additional bedrooms each include their own walk-in closets, ensuring plenty of storage. The unfinished basement, can be use for additional storage for office area. With its desirable location and incredible potential, this townhome is a must-see ! (id:53661)
317 - 681 Yonge Street
Barrie, Ontario
Welcome to Suite 317 at 681 Yonge Street in Barrie a bright and spacious one bedroom, one bathroom residence offering 735 square feet of modern living. This thoughtfully designed unit is perfect for those who value both comfort and style, featuring a generous open-concept layout that maximizes space and natural light. The well-appointed kitchen with sleek finishes flows seamlessly into the living and dining area, creating a welcoming atmosphere for relaxation or entertaining. The bedroom provides a tranquil retreat, complete with ample closet space, while the modernbathroom offers a spa-like experience with quality fixtures and finishes. Located in one of Barries desirable neighborhoods, this suite is steps away from parks, shopping, dining, and essential services, making it an ideal choice for young professionals, downsizers, or anyone looking to enjoy the best of Barries urban lifestyle. With convenient access to highways and public transit, Suite 317 combines comfort, style, and accessibility in a vibrant community setting. (id:53661)
47 Mojave Crescent
Richmond Hill, Ontario
Immaculate executive detached smart home on a deep, private lot, walking distance to Ontario's #1 ranked high school, St. Theresa of Lisieux. The show-stopping gourmet chef's kitchen boasts Wi-Fi-enabled Café Glass appliances, double wall oven, induction cooktop, Moen sensor-touch faucet, pot filler, real wood soft-close cabinetry with crown moulding, under-cabinet and showcase lighting, quartz countertops, and a custom waterfall island with built-in power and hidden storage. Enjoy year-round comfort in the sunroom with heated floors, mood lighting, and walkout to a new wood deck overlooking a saltwater inground pool, gas BBQ line, and extended privacy fence, no rear neighbours. Underground piping supports a future backyard oasis with an outdoor washroom. Inside, the open-concept layout features high ceilings, hardwood floors (refinished 2025), California shutters, gas and electric fireplaces, Wi-Fi light switches, USB/USB-C outlets, and wired Ethernet throughoutideal for working from home or streaming. A 200-amp panel with EV wiring and Wi-Fi-enabled Carrier Infinity furnace ensure seamless modern living. Two luxurious primary suites offer walk-in closets and spa-inspired ensuite features, including a steam room, massage shower jets, Bluetooth fan, and smart toilet. The finished basement with separate entrance offers incredible income potential: full kitchen, full bath, large bedroom, gas/electric fireplaces, private laundry, Ethernet wiring, two egress windows, and designated parking on an extended driveway that fits six cars . Bonus: upgraded security with video doorbells, smart locks, and alarm system. Too many premium upgrades to This smart luxury home is a must-see! (id:53661)
1251 - 23 Cox Boulevard
Markham, Ontario
Luxury Condo Suite In Downtown Markham.2 Bedroom + 2 Bathroom And Den. Clear View. Private Balcony. Close To The Highway, Viva Transit, School Districts, First Markham Place, Shops And More. Includes 1 Parking Space. (id:53661)
2 - 611 Lake Drive S
Georgina, Ontario
611 Lake Dr Upper for Rent. Quiet spacious 2 bedroom 1 bathroom for rent. Large area for kitchen table and family room combined. Large bedrooms with closest that can fit any need. Ensuite laundry off from the kitchen, private entrance to upper unit with brand new deck that walks out from family room area. Property in all Inclusive with price . (id:53661)
76 Burndenford Crescent
Markham, Ontario
*Beautiful And Bright Home*Up-Scale Unionville Neighborhood* Sunny Family Rm W/Soaring 18' Ceiling & Huge Windows*Huge Kitchen W/Newer S/S Appliances & Centre Island*Bright Large Breakfast Area W/BI Shelving & Columns*B/I Media Niche & Wiring/Speakers/Sound System*4 Spacious Bedrooms W/3 Ensuites* Finished Bsmt W/Huge Activity Space*Amazing Cust. Bl-Storage Cabinets*Quiet Office/Computer Room & 3-Pc Bath*Plenty Of Parking Spaces*Highly-ranked Markville Secondary School and Central Park Public School*Closed To Markham GO Station, Markville Mall, Main Street Unionville & The Vibrant Downtown Markham (id:53661)
123 Beechborough Crescent
East Gwillimbury, Ontario
Located in the highly desirable Sharon community, this bright and spacious townhouse offers 3 generously sized bedrooms, plus and addition room on the lower level, and 3 bathrooms. A rare find, it features a double-car garage and a 2-car driveway, providing ample parking. The well-designed layout boasts an open and airy living and dining area, complemented by a stunning kitchen with a large island and recently updated appliances. Ideally situated just minutes from Newmarket, this home is close to GO transit, major highways, top-rated schools, parks, and shopping, offering both comfort and convenience. Don't miss this incredible opportunity to live in a beautiful home in a prime location! The home will be freshly repainted after the current tenant moves ot, ensuring a move-in-ready experience. (id:53661)
202 - 10 Gatineau Drive
Vaughan, Ontario
This exceptional 1-bedroom condo in the desirable D'or Condos by Fernbrook Homes offers a bright, open-concept layout with sleek, modern finishes throughout. The spacious den, featuring sliding doors, is perfect for a home office or extra storage. The large primary bedroom boasts double mirrored closets and floor-to-ceiling windows, allowing natural light to flood the space. The open-concept kitchen is equipped with high-end built-in appliances, ideal for any cooking enthusiast. Residents of this esteemed building enjoy access to world-class amenities, including 24-hour concierge service, an indoor pool, hot tub, sauna, and a fully-equipped gym. There's also a yoga studio, party and dining rooms, a lounge, event kitchen, outdoor terrace, theatre room, guest suites, bike storage, and plenty of visitor parking. Located in the heart of Thornhill, this condo is just steps away from shopping, dining, and all the amenities you need offering an unparalleled opportunity for modern, comfortable living. (id:53661)
216 - 9700 Ninth Line
Markham, Ontario
Fantastic opportunity for first time buyers. Close to the 407, schools, transit, shopping and Stouffville hospital. Beautifully 1 bedroom plus den, ensuite laundry and 1 underground parking. Exercise room, Roof top Terrance, 24 hour concierge/security (id:53661)
37 - 8900 Bathurst Street
Vaughan, Ontario
Elegant Freehold Townhome in Prestigious Thornhill Woods Step into style and comfort with this beautifully upgraded 3-bedroom, 3-bathroom freehold townhome, ideally situated in the heart of sought after Thornhill Woods, just steps from Bathurst Street. Designed with modern living in mind, this home features 9-foot ceilings on the main floor, upgraded hardwood flooring throughout, and stylish pot lights that enhance the open-concept layout. The gourmet kitchen showcases tall maple cabinetry, granite countertops, and high-end stainless steel appliances, perfect for both daily meals and entertaining guests. Enjoy summer evenings on the professionally finished deck with a removable privacy screen, offering the ideal outdoor retreat. The finished basement adds flexible space along with a convenient laundry area. The spacious primary bedroom serves as a serene escape with a 5-piece ensuite, a separate sitting area, and a private balcony. Located close to top-rated schools, shopping, parks, Highway 407, and public transit, this home offers the perfect blend of lifestyle and location. An exceptional home for families looking for comfort, style, and a prime Vaughan location. POTL Fee: $255/month - covers snow removal, lawn care, and garbage collection. (id:53661)
15 Brownlee Avenue
Vaughan, Ontario
*First Time Offered* Immaculately Kept Estate Home Approx. 4000 Sqft On Private Premium Lot In Most Prestigious, Sought After Weston Downs Neighbourhood* 3 Car Garage* Stunning Curb Appeal With Mature Trees* Inviting Large Foyer Leads To Grand Oak Circular Staircase* Main Floor Office* Sun-Filled, Desirable Spacious Layout with Large Principle Rooms*Vaulted Ceiling Family Room*Eat In Kitchen W/Built In S/S Appliances & Granite Counters* Massive Primary Bedroom Retreat W/ Walk In Closet And 6Pc Ensuite* Fully Finished Basement W/ Separate Service Stair Entrance Allowing For An In-Law Or Nanny Suite* Ample Storage Space* Large Cold Room* Prime Location, Easy Access To All Amenities, Including Top-Rated Schools, Shopping Centers, Convenient Proximity To Major Highways, and More... (id:53661)
57 Judith Avenue
Vaughan, Ontario
Welcome to this bright updated open concept detached family home situated on an irregular sized lot nestled on a quiet street in one of Vaughan's most sought-after neighborhoods. This home features three bedrooms and four bathrooms. Spacious open concept layout with large principle rooms. Kitchen boasts stainless steel appliances, granite countertops, and a large center island breakfast area with walk-out to a private backyard patio. Large dining area offering expandable space for entertaining guests. The skylight fills the upper level with an abundance of natural light. Upstairs, you'll find generously sized bedrooms with ample closet space. Primary bedroom with large walk in closet and ensuite. Modern styled main washroom with ample storage cabinetry. The fully finished basement offers a complete functional kitchen with plenty of countertop space. A large recreation room with gas fireplace, full bathroom, plenty of storage and an additional room perfect for an office or bedroom ideal for entertainment, or for in-law or nanny suite. Extras: Oak Staircase. Hardwood throughout. Pot Lights. Hunter Douglas Blinds. Updated trim and doors. Concrete and interlock pathways and patio. Central Vac, Alarm system. No neighbors out front Park views with mature trees. Enjoy the convenience of being minutes from top-rated schools, parks, community centres, shopping (Promenade Mall), Transit, and major highways. (id:53661)
2615 - 950 Portage Parkway
Vaughan, Ontario
Discover luxury living in this exquisite two-bedroom suite situated in the highly sought-after downtown area of Concord, Vaughan. Perfectly located just steps away from the Vaughan Metropolitan Subway Station, this elegant residence offers convenient access to the best of city living. Revel in breathtaking sunset views directly from your suite, spacious, oversized balcony. Featuring 9-foot ceilings & a contemporary kitchen equipped with modern amenities. Transit City 3 offers a prime location close to the subway station, with easy access to TTC services and major highways, making travel simple and convenient. (id:53661)
16 - 23 St Moritz Way
Markham, Ontario
Must See This Spacious and Well-Maintained Affordable Townhouse InHs; Unit is Next To Park. Close To All amenities, Shopping @ Warden and Hwy7, First Markham The Heart of Markham! 9 Ft. Celling Main Floor With Crown Moulding, Pot Light. Large Living And Dining Room With Hardwood Floor. And Walkout To Patio. Huge Master Bdrm with The Renovated Ensuite. Finished W/O Bsmt With Access To 2 Parking. Excellent School District: Coledale; St.Justin Martyr; Unionville Hs; Unit is Next To Park. Close To All amenities, Shopping @ Warden and Hwy7, First Markham Place. Mins to Public Transit, 404 & 407, Supermarket, Restaurants, Extras Incl. (id:53661)
119 Thornhill Woods Drive
Vaughan, Ontario
This is it! Your search is over! Look at this executive ravine-lot home! Welcome to 119 Thornhill Woods Dr nestled on a 46-foot lot backing onto aserene ravine in a desirable Thornhill Woods neighborhood. Fall in love with this stunning home featuring a spacious open-concept layout,massive kitchen with island, and a bright family room - all overlooking a private ravine backyard. Enjoy a chef-inspired kitchen with a large island,stone countertops and seamlessly flowing into the expansive family room - perfect for entertaining or relaxing with loved ones. Step outside to aspectacular backyard oasis with unobstructed ravine views, offering peace, privacy, and natural beauty all year round. This family home features 3,260 sq ft above grade space, hardwood floors throughout; elegant living room with 18 ft ceilings overlooking to formal dining room; grand foyer with vaulted ceilings & customized double doors; main floor office or 5th bedroom; 4 large bedrooms & 3 full bathrooms on the second floor; customized layout with large mudroom; 2nd floor laundry; oak staircase with custom iron railings; primary retreat with His & Hers walk-in closets, 6-pc spa like ensuite and large windows overlooking ravine; separate entrance. Comes with patterned concrete driveway and patio, covered porch, and professionally landscaped grounds! Enjoy breathtaking views from the beautifully landscaped backyard that opens directly onto theravine offering peaceful privacy and the beauty of nature right at your doorstep. A double-car garage completes this fantastic property. Steps totop schools, parks, North Thornhill Community Centre, shops, highways & all amenities! Enjoy peaceful nature views and stylish living in one perfect package. See 3-d! (id:53661)
36 Rougehaven Way
Markham, Ontario
Don't Miss Out On This Wonderful & Well-Maintained 3 Bedroom And 4 Bathroom Townhouse In Prestigious Top Ranked Markville Secondary School And Roy H Crosby Elementary School Located In Vinegar Hill. Close To Downtown Markham Village,407,Go-Train, Ravine & Trails, Nice Backyard, W/O Basement, Fully Upgraded Flooring And Kitchen Newly Renovated Basement With Full Bathroom. Ideal for joint family or group of working people. (id:53661)
10 Brolley Crescent
Essa, Ontario
Presenting 10 Brolley Crescent, an exceptional custom-built home in one of the most prestigious neighbourhoods in Essa Township. Sitting on a professionally landscaped lot, you will feel the sense of luxury pulling up to the facade of this meticulously designed home. With attention to fine detail, the perfect colour palette, the exquisite finishes, and a well-executed layout, you will fall in love with everything 10 Brolley Cres has to offer. Nearly 4700 Sq. Ft of living space with fully finished basement that is perfect for in-law suite (separate entrance) or simply to entertain. The kitchen, adorned with timeless granite countertops, custom cabinetry, bay windows and doors that open onto an expansive deck, perfect for entertaining. Inside; the formal dining room, large living room anchored by a gas fireplace and vaulted ceilings, bathed in natural light streaming through large windows. Interior Finishes Include: Hardwood Flooring, Upgraded Trim, Oak Staircase, Designer Lighting, Pot Lights. Chefs Kitchen: Luxurious Granite Counters, Timeless and Solid Kitchen Cabinetry, High End Stainless Steel Appliances, and Large Island. Spa Inspired Bathrooms: Rich Stone Counters, Walk in Shower, and Deep Soaker. Venture into the peaceful and secluded sanctuary of the backyard, where tranquility and privacy prevail. This picturesque setting is ideal for hosting gatherings, and as evening falls, indulge in blissful relaxation in the refreshing Pool. It's a serene oasis, ready to embrace you and provide the ultimate escape to unwind. This Home presents an exceptional opportunity for discerning families seeking luxury, comfort, and convenience in a premier neighbourhood. (id:53661)
44 Victoria Street
New Tecumseth, Ontario
Welcome to 44 Victoria Street, Alliston, Ontario, where entertainment comes to life! This unique property is a gamers dream, featuring a fantastic selection of arcade machines that cater to all ages and interests. Whether you're looking to create a lively entertainment space for personal use or establish a business venture, this collection of fully functional arcade classics and modern favorites is ready to impress. Located in the charming and bustling town of Alliston, this property offers great visibility and easy access, making it a prime spot for hosting events, family fun nights, or creating a retro gaming destination. The vibrant, nostalgic atmosphere ensures unforgettable experiences for everyone who walks through the door. Dont miss out on this exciting opportunity to own a ready-to-use entertainment space that promises fun, laughter, and endless possibilities. 44 Victoria Street is your gateway to gaming excitement! Kindly refer to the attachments to check the full list of equipment. (id:53661)
Main - 546 Phillip Murray Avenue
Oshawa, Ontario
Renovated 3 Bedroom Bungalow With Fully Fenced Backyard. This Home Features Laminate Flooring, Renovated Kitchen W/ Quartz Countertop & New S/S Appliances, Renovated Bathroom, Basement Is Currently Leased Out With A Separate Entrance & Separate Laundry. Conveniently Located Along City Bus Route & 401, Close To School, Shopping, Recreation Center, Baseball Diamond, Lake Ontario & Much More. Main Floor Tenant Is Responsible For 50% Of Utilities (Water, Electricity & Gas). Main Floor Only! (id:53661)
1133 - 68 Corporate Drive
Toronto, Ontario
Tridel Luxury Condo,*Million Dollar Club House. Higher Level W/Unobstructed View Spacious Unit, Bright With Gorgeous Views , Affordable Luxury Living In One Of Gta's Most Convenient Area . Very Practical Layout, Approx. 1111 Sq Ft. With 2 Car Parking. With The Amazing Array Of Amenities In The Building, This Unit Is Perfect For Families! Walking Distance To Scarborough Town Centre, Close To Parks, Restaurants, Centennial College, TTC Line & Hwy 401. (id:53661)
Ph06 - 151 Village Green Sq
Toronto, Ontario
A Beautiful One Plus Den Pent House Condo In Most Convinient Location In Toronto, Close Hwy 401, Amazing View From Pent House, Balcony , Nice Layout, 9 Ft Ceiling, Very Bright And Clean Unit, Great Inside Amenities Such As Exercise Room,Guest Suite, Party Room,24 Hrs Concierge, Step To Go Transit. (id:53661)
Bsmt - 11 Horton Boulevard
Toronto, Ontario
Spacious Two Bedroom Basement Apartment In Extremely Convenient Location. Steps To Shopping, Parks, Ttc And Go Transit. Professionally Cleaned Unit, Shared Laundry In Common Area. Large Sunroom Exclusive Use For Basement Tenant, Perfect For Extra Storage or Living Space. (id:53661)
1408 Kingston Road
Toronto, Ontario
7 Unit Multiplex For Sale. 6 x 2 Bed Units. 1 x 1 Bed Unit. 3 Renovated Units (2023) Currently Owner Occupied Suite Could Be Split Into 2 units. 2nd Floor Large 2 Bed Unit Has 2 Entrances And Has Potential To Split As Well. Value-Add Opportunity For The Right Operator. All Units Have Separate Hydro Meters. 3 Gas Meters. Some Long Term Tenants But Vacant Possession On Some Units Can Be Provided. 3 Parking Spots On Property. Flat Roof Replaced 2024. Great Investment Property For An Experienced Investor Or First Timer. Current Gross Income $130,000. Insurance $5,980, Hydro $5,400, Gas $5,400, Water $6,600. Easy Access To Subway, Beaches, Shops On Kingston Rd, TTC Bus Stop At Door Step, Birchmount Park & Community Centre. (id:53661)
2495 Maple Grove Road
Clarington, Ontario
This property offers 19.36 Acres of protected land minutes from Downtown Clarington. 3 Bed 1 Bath Farmhouse currently on Property with nearly 6 Acres farmed to neighbor (No agreement in place). Located close to Transit, Major Highways, Shopping, Farms and Much More. Nearly Endless Future Potential. (id:53661)
Lower - 10 Emmett Place E
Whitby, Ontario
All utilities and parking are included (except internet)! Featuring a private side entrance and an inviting outdoor seating space, this bright and beautifully renovated 2-bedroom basement features large windows, allowing natural light to flood the entire apartment. Enjoy brand-new stainless steel appliances, a modern open-concept kitchen with quartz countertops, a luxurious bathroom with a shower panel and matching quartz vanity, and top-of-the-line washer and dryer for your convenience. The spacious layout easily accommodates a living and dining area, while both bedrooms are generously sized with double closets. Finished with elegant laminate flooring throughout, this apartment combines comfort and style. Located near top-rated schools, convenient public transit, and close to parks, shops, restaurants, and all amenities that make Whitby living exceptional.Discover this just-finished, stunning legal basement apartment in the heart of Pringle Creek, one of Whitby's most desirable communities!. Move in and experience the perfect blend of quality and location! (id:53661)
2877 St Clair Avenue E
Toronto, Ontario
2877 St Clair Ave E Prime Main Floor Retail Storefront For Lease Live/Work Option Also Available! Take Advantage Of High Foot Traffic And Unbeatable St Clair Ave Exposure In This Bustling East York Location! This Versatile Commercial Space Is Ideal For A Wide Range Of Businesses : Whether You're Launching A Retail Store, Professional Office, Restaurant, Hair/Nail Salon, Medical Practice, Or Creative Studio This Location Delivers Maximum Visibility And Accessibility. Features: Large Street-Level Display Windows Open-Concept Layout Ready For Customization High Ceilings & Great Natural Light Washroom And Storage Space On-Site Signage Opportunities Facing St Clair Ave. Surrounded By Thriving Local Businesses And Residential CommunitiesTTC At Your Doorstep, Easy Access For Clients And Staff Previously Operated As A Nail/Waxing Salon Turnkey Setup Available For Purchase If Desired. Perfect For Entrepreneurs, Startups, Or Established Brands Looking To Expand. Dont Miss This Opportunity To Grow Your Business In A High-Demand, High-Exposure Location! (id:53661)
335 - 2787 Eglinton Avenue E
Toronto, Ontario
Prime Location & Modern Living!Welcome to the East Station Upper Townhouse (Ombre) by Mattamy a fantastic opportunity to own a home in a master-planned community. This Ombre Upper Model features 3 bedrooms, 3 bathrooms, and thoughtfully designed space, boasting 9 ceilings and an open-concept living and dining area that extends to a private balcony.Located in a highly sought-after neighbourhood , this home is just steps from public transit, including Kennedy Subway Station and Eglinton GO, and offers easy access to Danforth, Eglinton, major highways, shopping, dining, and more. For investors, this is a prime opportunity previously rented for $3,500 per month, making it an excellent income-generating property in a thriving community. Don't miss your chance to own this exceptional townhouse! (id:53661)
362 Broadview Avenue
Toronto, Ontario
Located in the heart of Little Chinatown, this gem of a building has been fully leased for years and years. With 891sq' (per MPAC) at grade retail storefront main floor, plus ~750sq' basement, one and half washrooms, offices and side egress - leased in good standing until Fall 2025 (exit options are negotiable). The store also enjoys a private fenced courtyard in rear. Parking on the street or in the large lot behind the building. The three bedroom Apartment with separate front entrance, also 891sq', features living room, dining room, kitchen and full washroom. It is leased month-month. The property has been maintained and upgraded over the decades. Please find attached a complete list and details on room dimensions etc. The area is serviced by 24 hour TTC, quick access to DVP. This is an affordable investment or end-user opportunity in a dynamic and culturally significant area. Lots of local success stories. Hugh's Room, Completo, Oji Seichi and Lady Marmalade, to name but a few. **EXTRAS** The first floor is heated with electric base boards heaters. The second floor is heated with combination of boiler/rads and electric base board heaters. The roofing was replaced in 2008 and there are no signs of roof leakage now. (id:53661)
304 - 6013 Yonge Street
Toronto, Ontario
It is the perfect professional office. We have signage outside that you can rent; ask for availability. Very close to subway. Well known brands of food chains are in the plaza, like Tim Hortons and Pizza Hut. You would have access to the boardroom. (id:53661)
702 - 118 Merchants' Wharf
Toronto, Ontario
*RARE 2 Parkings, 2 Lockers, 3 Hobby Rooms!* Discover boutique waterfront lifestyle at Unit 702 at Aquabella by Tridel - a west-facing 1,215 sqft haven featuring 2 lavish master suites, 1 versatile den, 2 spa-like full bathrooms with 1 powder room. Rarely offered owner-occupied meticulously-cared unit here you have 2 underground parking spots, 2 storage lockers and 3 premium hobby rooms (drywalled with electricity) for you den/study/hobbies/safety vault/wine rack with fridge & freezers or simply extra storage. Step onto your 159sqft expansive balcony for a drink in front of Lake Ontario, park, and CN Tower vistas, then return indoors to a chefs dream kitchen with integrated Miele appliances, a premium gas cooktop on an extended island, and upgraded oven and microwave. No need to wait for the elevator, at ONLY this 7th floor - you can walk right over to the outdoor infinity pool to enjoy the Caribbean style sunshine with your guests during the summer, while they can enjoy FREE visitor parking here. With five-star amenities including 24-hour concierge, fitness center, sauna, theatre, party room, and rooftop pool & terrace just steps away, plus instant access to the park, streetcar, Sugar Beach, George Brown College, the Financial District, hospitals, and DVP - this is exceptional lifestyle now and incredible upside in Toronto's most coveted waterfront looking for its next proud owner to call it home. (id:53661)
Bsmt - 39 Laurelcrest Avenue
Toronto, Ontario
Welcome to the basement unit of 39 Laurelcrest Ave, North York! This newly renovated, legal duplex offers a spacious and comfortable living space with two bedrooms and one bathroom. Ideal for individuals or small families, this unit provides the perfect balance of privacy and modern amenities.The open living area leads to a fully updated kitchen, and each unit enjoys the convenience of its own in-unit laundry facilities. tenants are responsible for 1/3 of the utilities. Located in a vibrant neighbourhood close to local shops, public transit, parks, and schools, this basement unit offers both convenience and style. (id:53661)
1608 - 28 Harrison Garden Boulevard
Toronto, Ontario
Discover this beautifully maintained 2-bedroom, 2-bathroom Condo in the prestigious Avondale community. This immaculate unit features hardwood floors, a master ensuite bath, an open-concept design, and floor-to-ceiling windows. Enjoy proximity to desired amenities and quick access to the Yonge/Sheppard subway station and Highway 401. (id:53661)
69 Robert Street
Toronto, Ontario
Welcome to 69 Robert Street, a truly stunning townhome nestled in the vibrant South Annex Harbourd Village. This prime location places you just moments away from the bustling neighbourhoods of Little Italy, Kensington Market, and Chinatown, offering a rich tapestry of culture, dining, and shopping right at your doorstep.This spacious four-bedroom residence is designed for modern living, featuring impressive 10-foot ceilings adorned with elegant crown molding that create an airy and open atmosphere. The home boasts high-end finishes throughout, complemented by beautiful hardwood floors that add warmth and sophistication. Exquisite lighting fixtures enhance the ambiance, while the custom kitchen is equipped with granite countertops, top-tier professional-grade appliances, making it perfect for culinary enthusiasts.One of the standout features of this property is its proximity to esteemed educational institutions, including the University of Toronto and other well-regarded schools, all just a short walk away. With a perfect transit score of 10/10, you have easy access to public transportation, ensuring that commuting and exploring the city are effortless.This home is an ideal opportunity for first-time homebuyers and investors alike, offering fantastic rental potential in a highly sought-after area. The generously sized bedrooms provide plenty of space for comfort, with the primary suite easily accommodating a king-sized bed and featuring ample storage solutions.Location is everything, and 69 Robert Street places you in one of the most desirable neighbourhoods in the city. Whether you're enjoying a leisurely stroll through nearby parks, dining at acclaimed restaurants, or savouring coffee at charming cafes, you'll find that this home offers the best of urban living. Don't miss the chance to make this exceptional property your own. Experience the charm of Victorian-era architecture combined with all the modern amenities you could desire in this wonderful home! (id:53661)
601 - 118 Yorkville Avenue
Toronto, Ontario
A rare find in the heart of prime Yorkville, perhaps one of the best addresses in the country. In the exquisite Hazelton Hotel, over 5200 sq ft, purpose designed as a true 4 bedroom , all with ensuite baths, on the sunny south east corner. Step off the elevator into your private foyer, leading to a rotunda with 11 ft ceilings. Entertaining and family spaces with tall sunfilled floor to ceiling windows, generously sized and proportioned throughout. South facing balconies accessible from the 2nd bedroom (currently used as a music room) and the primary bedroom; east facing balcony off the library. All the outstanding amenities and services offered by this 5 star hotel are available for residents, including attentive concierge services and valet parking. (id:53661)
2201 - 11 Charlotte Street
Toronto, Ontario
A stunning one bed condo at King Charlotte Condos. Located in Toronto's vibrant Entertainment District, this condo blends location and lifestyle seamlessly. Enter to find a sleek, modern interior with an open-concept design that foods the living spaces with natural light. The living area opens to a large private balcony. Enjoy 9-ft ceilings, black interior windows, and a rare 172-sq-ft balcony with a rare gas BBQ hook-up. The loft features exposed concrete walls and a custom European kitchen with a gas cooktop and stone counters. Located just a block from King and Spadina streetcars and minutes from St. Andrew Station, this condo provides the ultimate urban living experience with convenience and style in the heart of the city. Surrounded by top-tier dining, entertainment, and cultural spots, the condo offers easy access to public transport and major highways, putting the city at your doorstep. World-class building amenities include concierge, outdoor pool, gym, party room, and rooftop deck. (id:53661)
2815 - 319 Jarvis Street
Toronto, Ontario
Welcome to 319 Jarvis, Where Modern Luxury Meets Urban Convenience! 2 Bedroom Suite Offers Contemporary Living at Its Finest. With Upscale Finishes and Spacious Living Areas, Enjoy Unobstructed Views of the City. Immerse Yourself in the Tranquility of Nearby Allan Gardens or Indulge in Shopping at the Iconic Eaton Centre, Which Is Just Moments Away. Experience Downtown Living at Its Best in This Stylish and Convenient Condominium! (id:53661)
1908 - 185 Roehampton Avenue
Toronto, Ontario
Luxury Furnished One Bedroom Plus Den Unit At Yonge And Eglington. Great Layout, Den Large Enough And Private Enough To Be A Second Bedroom. Clear View From The East With Great Daylight. Close To Everything, Subway, Restaurant, Shopping, Park, Etc. (Bed frames in the den not included) (id:53661)
392 Hollywood Avenue
Toronto, Ontario
Bright and spacious 5-bedroom, 3-washroom home in the highly desirable Bayview/Sheppard area! Featuring an open-concept layout with a large family and living room, picture windows, hardwood floors, and two walkouts to separate patios perfect for indoor-outdoor living. Located just steps from Bayview Subway Station, Bayview Village, top schools, parks, tennis courts, and with easy access to Hwy 401, this home offers exceptional convenience and comfort in a prime North York location. (id:53661)





