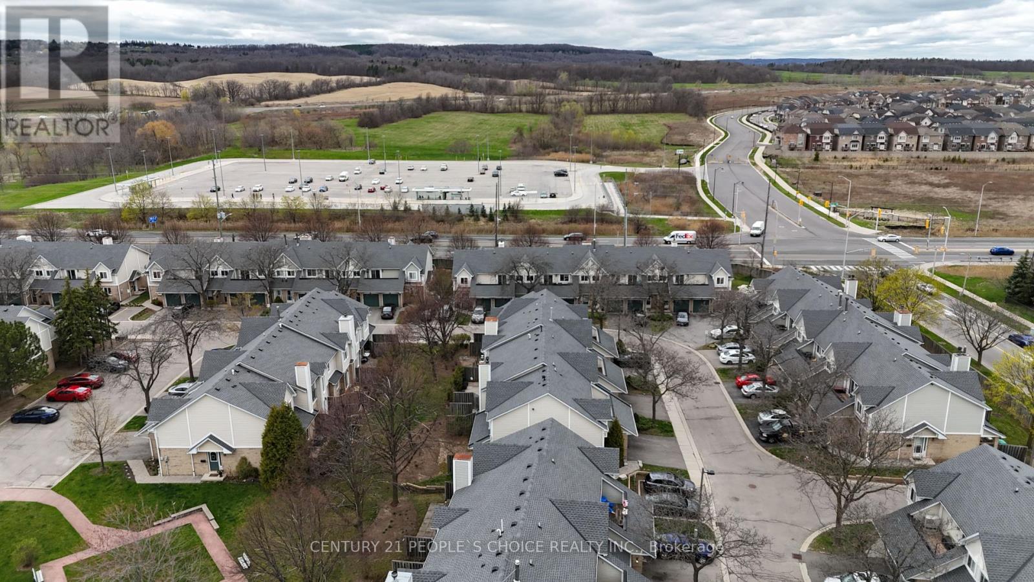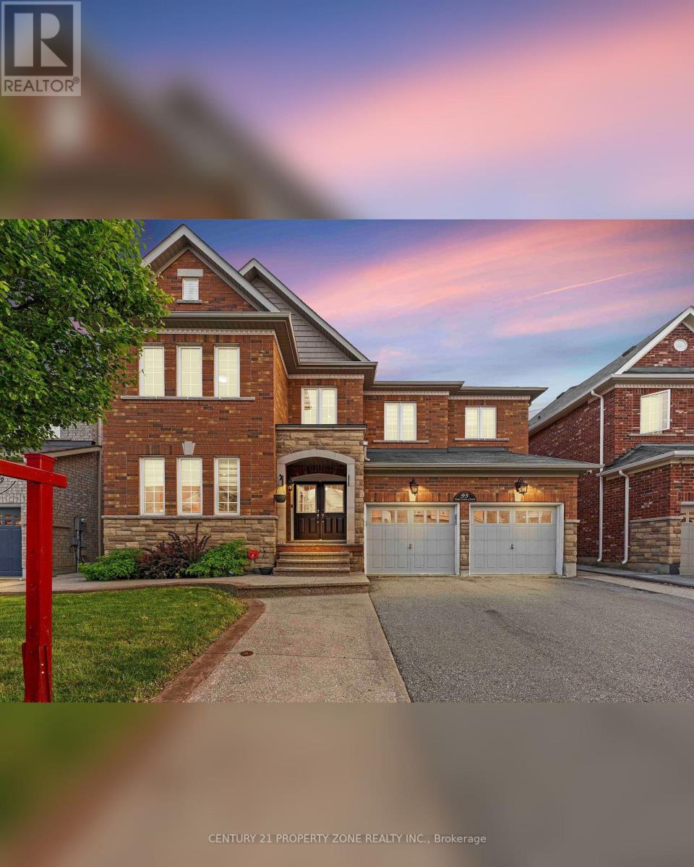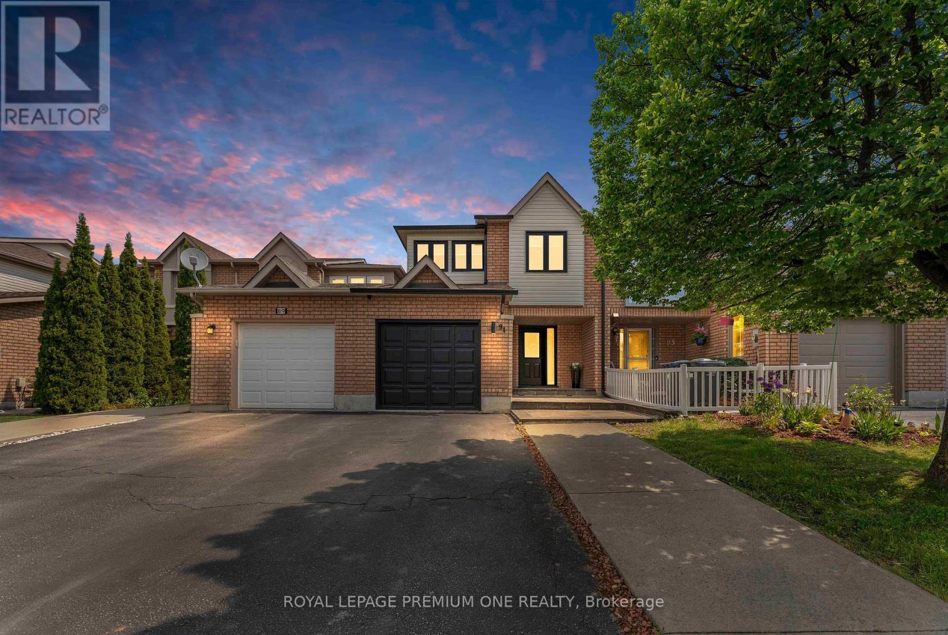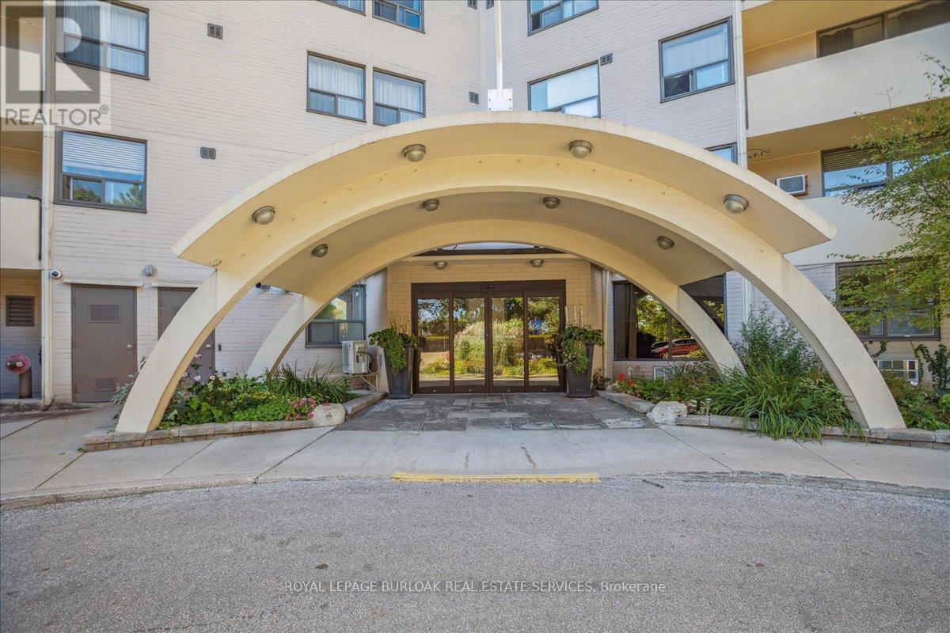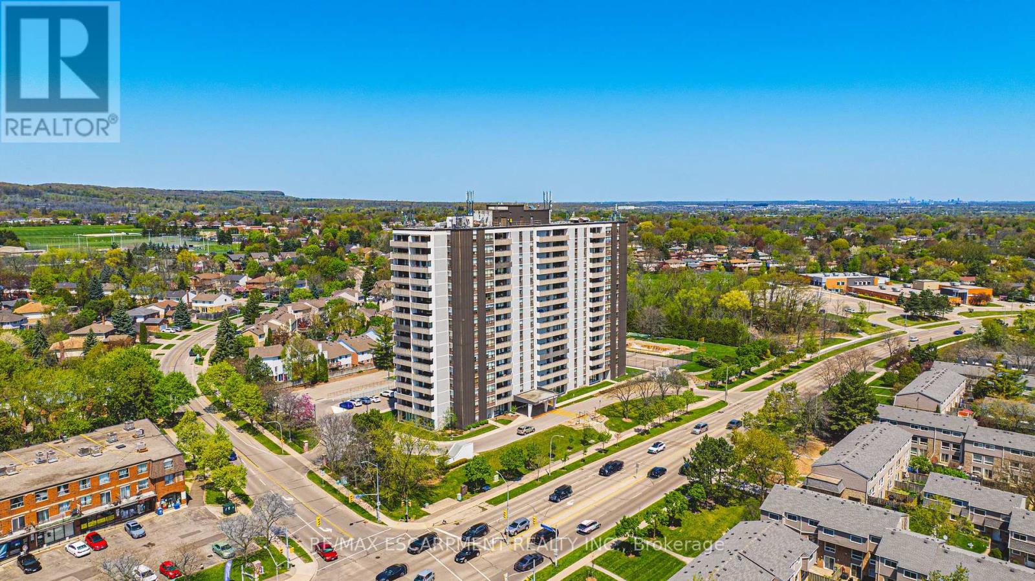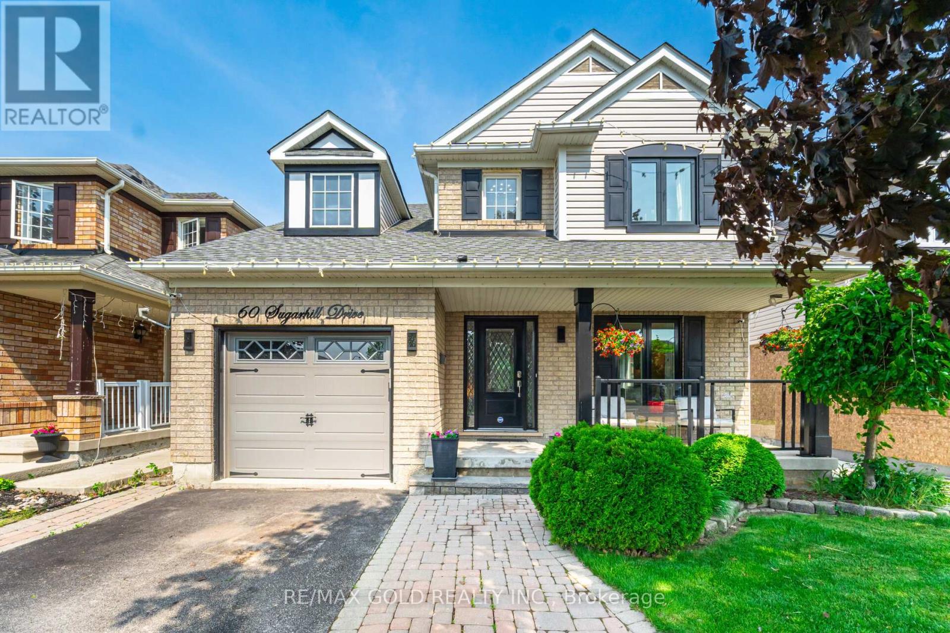819 Millworks Crescent
Mississauga, Ontario
Welcome to your new home, a beautifully upgraded executive Freehold Townhouse in Family-Friendly East Credit, Mississauga, minutes away from Heartland, Highway 403, and bustling intersection of Mavis and Eglinton Ave! This spacious and beautifully upgraded freehold townhouse is a perfect choice for first-time home buyers and growing families. This 1900+ sq. ft. home offers open concept main floor, 3 large bedrooms, a den (ideal as a 4th bedroom or home office), plus a fully finished basement! Step inside to a welcoming front foyer with a designer door, double closets, and extra storage space. The main floor features 9-foot ceilings, pot lights, large windows, patio door, and modern 5.5-inch baseboards giving the entire space a fresh, airy feel with its custom stone accent wall and built-in electric fireplace. The open-concept kitchen is perfect for family meals and entertaining, with custom cabinets, tile backsplash, double sink with an island, and stainless steel appliances. Enjoy meals in the bright dining area, which opens to a low-maintenance composite deck (2021) with glass railing a great space for summer barbecues or kids to play. Upstairs, you'll find three spacious bedrooms plus a versatile fourth room. The primary suite is a true retreat with custom wardrobes, California shutters, pot lights, and a private covered balcony for morning coffee or quiet evenings. A spa-like 4-piece ensuite completes the space. All bedrooms include custom-made closets. The fully finished basement is ideal for a playroom, teen space, guest area, or even a home gym. It includes custom storage cabinets, a laundry area, and a full 3-piece bathroom offering flexibility for your family's needs. Additional highlights include modern stone exterior, new furnace (2025), AC (2019), walking distance to parks, top schools, transit, Rabba, and more. (id:53661)
18 Burlington Street
Mississauga, Ontario
Elevate your lifestyle with this extraordinary opportunity in the heart of Malton! This custom-built, owner-crafted 2-storey detached home is a rare gem, thoughtfully designed with luxury and functionality in mind. Close to 5000 SQFT of total living space featuring 4 generously sized bedrooms on the second floor and 2 additional bedrooms in the basement, this home offers ample space for large or multi-generational families.Step into sophistication with no carpet throughout, rich hardwood flooring, crown moulding, and premium finishes that reflect pride of ownership. The elegant living and dining areas create the perfect setting for entertaining, while the gourmet kitchen boasts quality cabinetry, high-end appliances, and a seamless flow into the family room.Retreat to spa-inspired washrooms complete with jacuzzi tubs, ideal for relaxation after a long day. The finished basement offers its own separate living area, perfect for extended family or rental potential.Every inch of this home has been meticulously crafted with care and quality this is not your average build. Don't miss your chance to own a one-of-a-kind property in a prime location close to schools, shopping, and transit. (id:53661)
113 Walker Road
Caledon, Ontario
DEAL ALERT , Buy this almost new luxurious home with 500k discount which is situated in one of Caledon's most desirable neighborhoods with Separate builder-grade side entrance to basement assuring future income potential. This house is surrounded by the tranquility of nature trails, creeks and lush green space - yet only moments from all conveniences. The sun-filled open concept layout features a spacious living, dining & family room with a striking linear gas fireplace, leading into a gourmet kitchen equipped with granite countertops, high-end cabinetry , two sinks and an entertainer's dream island. Whether hosting a crowd or enjoying a quiet night in, this space has it all. Upstairs offers generously sized bedrooms upgraded bathrooms, and a smartly placed second floor laundry. The Primary suite is a sanctuary of its own, with a deluxe ensuite featuring a freestanding tub, frameless shower and walk in closets that feels like a. boutique dressing room. Highlights include 9' ceilings across all levels, smooth ceilings, engineered oak flooring, a welcome sunken foyer and a versatile main floor den- perfect as an office or extra bedroom (id:53661)
30 - 2530 Northampton Boulevard
Burlington, Ontario
AMAZING LOCATION!Welcome to this charming stacked condo-townhouse, offering 1,140 sq. ft. of modern living in the highly desired Headon Forest neighborhood of Burlington! This bright, spacious, and beautifully updated 2-bedroom + den townhome is a must-see. The versatile den can easily be converted into a third bedroom, making it adaptable to your needs. With 2 full bathrooms and ample closet space, this home is both stylish and functional. The recently updated kitchen, featuring fresh paint, adds a modern touch to this inviting space. It's the perfect home for families, professionals, or investors. Located in the sought-after Headon Forest neighborhood, you'll enjoy close proximity to top- rated schools, parks, recreation centers, shopping, restaurants, and more. Commuters will appreciate the easy access to public transit, major highways (including the 407), and the GO Station, all within walking distance. Key features include: A private back patio for relaxing. A balcony off the kitchen, ideal for barbecues. A dedicated laundry area. A spacious garage for convenience and storage. Whether you're a first-time homebuyer or a savvy investor, this move-in-ready home offers comfort, style, and a prime location that's hard to beat! This property is also an excellent income-generating asset. (id:53661)
7159 Spyglass Crescent
Mississauga, Ontario
Welcome To This Beautifully Updated 3+1 Bedroom, 4-Washroom Detached Home Offering An Inviting Open-Concept Layout Ideal For Modern Living* The Main Floor Boasts A Stunning Chef-Inspired Kitchen With Quartz Countertops, Custom Range Hood, Stainless Steel Appliances, And A Center Island Perfect For Entertaining* The Living And Dining Areas Are Enhanced With Pot Lights, Stylish Flooring, And Elegant Finishes Throughout* The Spacious Primary Bedroom Features A Cozy Sitting Nook And Abundant Natural Light* A Fully Finished Basement Provides Additional Living Space, Ideal For A Recreation Room, Home Office, Or In-Law Suite* Step Outside To A Generous Backyard With A Patio And Gazebo, Perfect For Year-Round Enjoyment* Located Close To Top-Rated Schools, Scenic Parks, Public Transit, And Minutes To Highways 401/403/407* This Is A Home That Blends Comfort, Style, And Convenience! (id:53661)
95 Teal Crest Circle
Brampton, Ontario
Welcome to 95 Teal Crest Circle, a beautifully upgraded 4+2 bedroom, 5.5 bathroom detached home in Brampton's prestigious Credit Valley community. This spacious home features an open-concept main floor with hardwood floors, pot lights, and a gourmet kitchen with granite counters and built-in appliances. Upstairs offers 4 large bedrooms including a primary suite with a 5-piece ensuite. The legal 2-bedroom basement apartment includes 2 full baths and a separate entrance, with kitchen rough-ins already in place to potentially convert into two separate basement unitsan excellent opportunity to maximize rental income. With a double garage, north-facing lot, and proximity to top schools, parks, and transit, this home is perfect for families and investors alike. (id:53661)
On - 91 Hanton Crescent
Caledon, Ontario
Step Into Elegance With This Fully Renovated Townhome Nestled In The Desirable Community Of Bolton. Boasting Modern Finishes And Thoughtful Upgrades Throughout, This Bright And Spacious Home Is The Perfect Blend Of Style, Comfort, And Functionality Ideal For Growing Families Or Those Who Love To Entertain. Enjoy A Chef-Inspired Custom Kitchen Featuring Extended Upgraded Cabinetry, Quartz Countertops, Stainless Steel Appliances Including A Gas Range Stove, And A Cozy Breakfast Area. The Open-Concept Living And Dining Space Is Adorned With Pot Lights, Large Windows, And Rich Engineered Hardwood Flooring Perfect For Hosting Family Gatherings Or Relaxing In Luxury. A Custom Oak Staircase With Wrought Iron Pickets Leads To The Upper Level Where You'll Find A Generous Primary Suite Complete With A Walk-In Closet And A Stunning Spa-Like Ensuite. The Ensuite Showcases Chic Porcelain Tile, A Glass-Enclosed Walk-In Shower, Kohler Toilet And A Sleek Custom Vanity. Two Additional Oversized Bedrooms And A Beautifully Renovated Main Bath With Marble-Style Porcelain Tiles, Custom Vanity New Toilet Complete The Second Floor. The Finished Basement Offers A Versatile Open-Concept Layout That Can Easily Be Transformed Into A Fourth Bedroom, Home Office, Or Recreation Space. Step Outside To Your Private Backyard Retreat Featuring Interlocking Stone, A Cozy Fire Pit, And A Stylish Gazebo Perfect For Summer BBQs And Outdoor Entertaining. Other Recent Updates Include New Windows With Zebra Blinds (2022), A Rear Sliding Door With Built-In Blinds (2022), A New Front Door (2023), Front Porch With Black & Grey Flagstone (2023), New Awnings (2025) New Furnace & Ac (2017), New Black Eavesdrop (2025). Located Just Minutes From Top-Rated Schools, Parks, Shops, Public Transit, And Major Highways, This Is A True Turnkey Home. Simply Move In And Enjoy The Lifestyle You Deserve. (id:53661)
206 - 700 Dynes Road
Burlington, Ontario
Lovely maintained 2-bedroom, 1.5-bath condo, offering over 1,150 sq. ft. of thoughtfully designed living space in the highly sought-after Empress building, complete with concierge service. A spacious foyer with double-wide closets leads you into the bright, open-concept eat-in kitchen and dining area perfect for both everyday meals and entertaining. The expansive living room, with its large windows and walk-out to balcony provides an abundance of natural light and offers ample space to relax or host guests in comfort. The oversized primary suite is a true retreat, featuring a walk-in closet and a private ensuite bath for added convenience and privacy. The second bedroom, generous in size with a double closet, is ideally located just across from the main bath. For added functionality, you'll appreciate the in-suite laundry room and a large separate storage room perfect for keeping everything organized and out of sight. This building is renowned for its exceptional amenities, including a fully-equipped fitness center, a cozy library, a communal kitchen/party room, a workshop, a carwash, an outdoor saltwater pool, and a BBQ area for residents to enjoy. Conveniently located just steps from parks, Burlington Centre, public transit, and the GO station, with quick access to the QEW, this condo offers both luxury and convenience. Freshly painted and move-in ready ~ this is the perfect place to call home! (id:53661)
50 Young Drive
Brampton, Ontario
Absolutely Stunning, Fully Upgraded Very Well Kept Home Minutes Away From Mississauga & Major Hyws (401, 410, 403, 407). Oak Staircase, Master Bdrm Has W/I Closet With 4Pc Ensuite. Hardwood Floors On Main Level and 2nd Level, Upgraded Fire Place In The Family Room. Water Tank Owned. Original Owners Never Sold Before. (id:53661)
1706 - 2055 Upper Middle Road
Burlington, Ontario
Feel on Top of the World in This Stunning 2-Bedroom Penthouse Suite Welcome to your dream home in picturesque Brant Hills! This striking penthouse offers breathtaking views that are sure to leave you speechless. Step inside and admire the gleaming hardwood floors that flow through the main living area, while the cozy, carpeted bedrooms provide a warm welcome when you step out of bed each morning. The spacious primary bedroom boasts a walk-in closet and a private 2-piece ensuiteperfect for early risers who prefer not to disturb the rest of the household. Start your day with a cup of coffee from the beautifully appointed kitchen and soak in the sunrise from your private balcony. For your convenience, this suite includes in-unit laundry and an external storage locker located on the ground floor. With nearly 1,000 square feet of living space, this exceptional home is a must-see!xperience Unmatched Comfort and Convenience Enjoy a lifestyle of ease and accessibility, with everything you need just a short stroll awayshopping, public transit, parks, and places of worship. Commuting is a breeze with quick access to major highways. Nestled in a vibrant and welcoming community, youll truly feel at home. Your condo fee covers it allheat, hydro, central air conditioning, water, Bell Fibe TV, exterior maintenance, common areas, building insurance, parking, and guest parking. Welcome to effortless living, where comfort, convenience, and community come together at your doorstep (id:53661)
2075 Banbury Crescent
Oakville, Ontario
5 Elite Picks! Here Are 5 Reasons to Make This Home Your Own: 1. Family-Sized Kitchen Featuring Breakfast Bar Area, Granite Countertops, New Stainless Steel Appliances ('24) & Bright Breakfast Area with W/O to Patio. 2. Generous Principal Rooms with Hdwd Flooring, LED Pot Lights & Elegant Light Fixtures, Including Spacious Family Room with Wainscoting & F/P, Formal Living Room with Bay Window & Stunning Full Glass Door Entry, and Separate Formal D/R Area with Wainscoting. 3. Bright 2nd Level Hallway with Skylight Leads to 4 Generous Bdrms, with Primary Bdrm Boasting W/I Closet & Luxurious 4pc Ensuite with Double Vanity & Frameless Glass Shower. 4. Lovely Finished Bsmt with Laminate Flooring Featuring Large Open Concept Rec Room Plus Exercise Room with Glass Door/Wall & Spacious 5th Bdrm with W/I Closet! 5. The Private Backyard Oasis is a Gardener's Delight with Vibrant Flowering Trees, Patio Area, Perennial Gardens & Convenient Natural Gas BBQ Connection ('23)! All This & So Much More! 2pc Powder Room & Convenient Main Floor Laundry with Access to Garage (with EV/Tesla Charging Station '24) Complete the Main Level. Large 5pc Main Bath with Double Vanity. Many, Many Updates Including New Ceiling Fans & Light Fixtures (Including Exterior) '24, Smooth Ceilings '23, Freshly Painted (Walls, Doors & Frames) '23, LED Pot Lights '24, Washer & Dryer '24, Updated Electrical '22, Upgraded Panel '24, Staircase Runner '23. Over 4,100 Sq.Ft. of Finished Living Space! Wonderful Location on Quiet Crescent Just Minutes from Top-Rated Schools, Community Centre, Parks & Trails, Oakville Place, Sheridan College, Hwy Access & More! (id:53661)
60 Sugarhill Drive
Brampton, Ontario
Welcome to this stunning, move-in ready 3+1 bedroom, 4-bath detached home nestled in the heart of Fletcher's Meadow. This beautifully upgraded property offers exceptional living space, style, and functionality perfect for families of all sizes. Step into a bright and modern main floor featuring 24" x 24" porcelain tiles, pot lights, hardwood flooring throughout, and large windows that fill the home with natural light. Beautifully upgraded eat-in kitchen boasts stainless steel appliances, quartz countertops, and a sleek backsplash making it ideal for cooking and entertaining. Upstairs, the spacious primary bedroom includes a walk-in closet and a luxurious 4-piece ensuite with a soaker tub and a modern stand-up shower with custom shower panel. Two additional bedrooms and another full bath completes the upper level. The fully finished basement adds incredible value with a large recreation room, wet bar, additional bedroom, and full bath perfect for guests and entertainment. Enjoy the outdoors in the fully fenced backyard with a concrete patio, gazebo, and garden shed a private oasis for summer gatherings. The extended driveway fits 4 cars offering ample parking for large families or guests and there is a convenient entrance to the garage from inside, providing added comfort. This home combines modern upgrades with family-friendly features in a fantastic location close to parks, schools, transit, and shopping. Don't miss out this gem wont last long! (id:53661)




