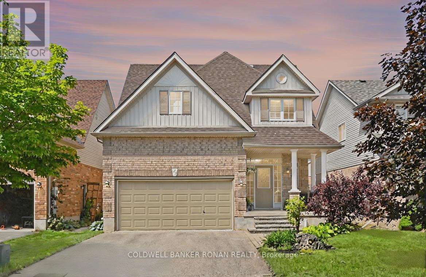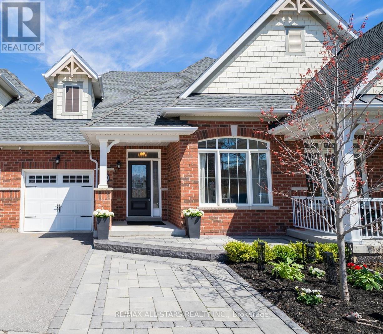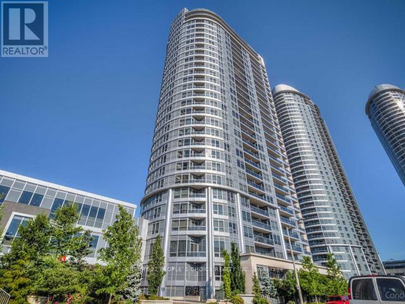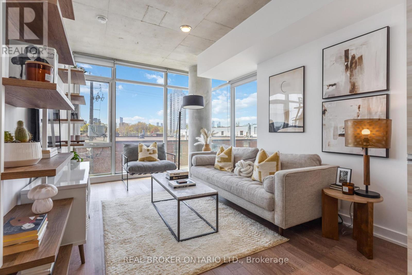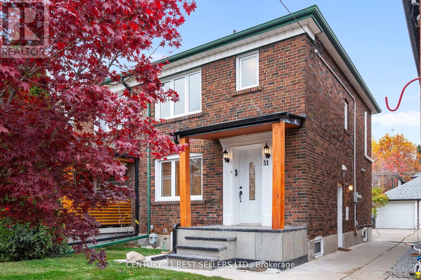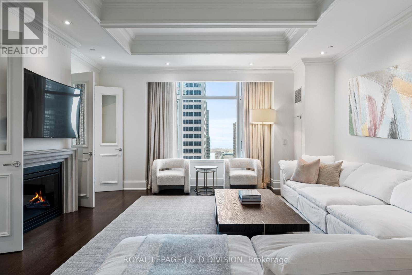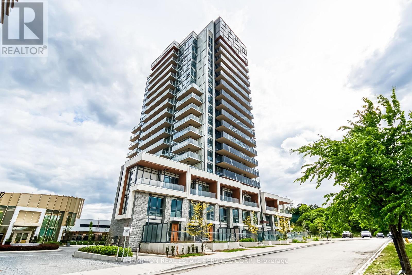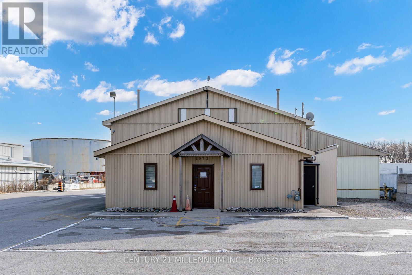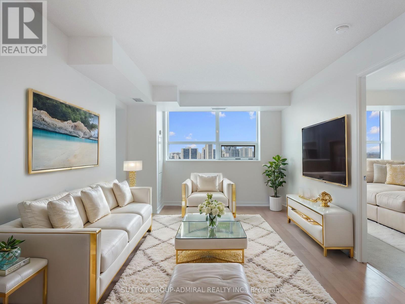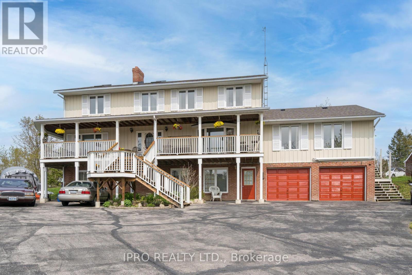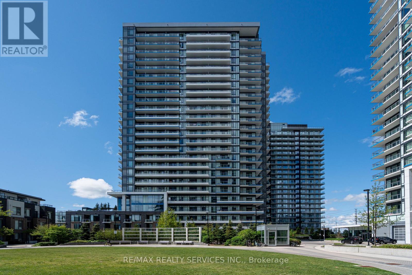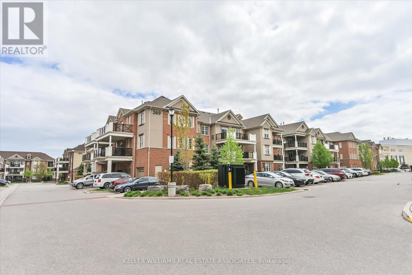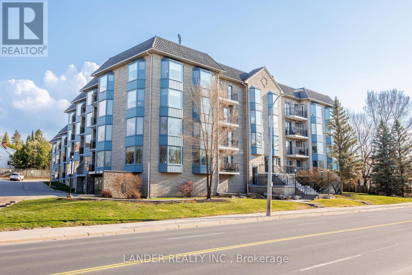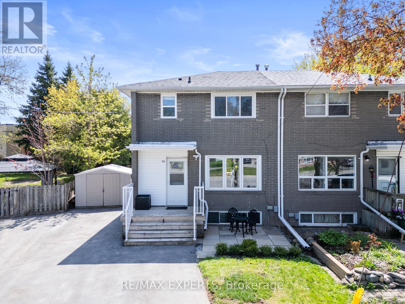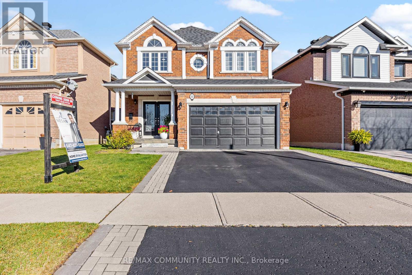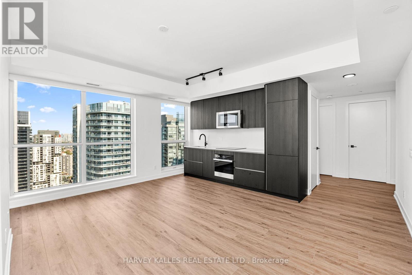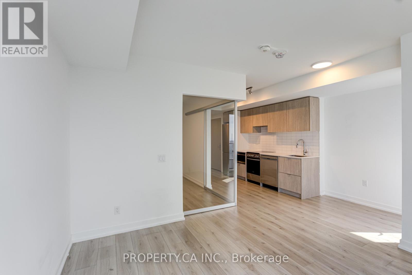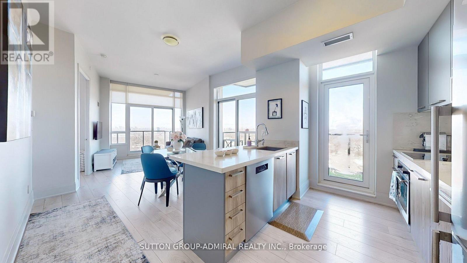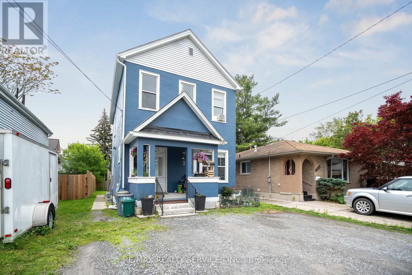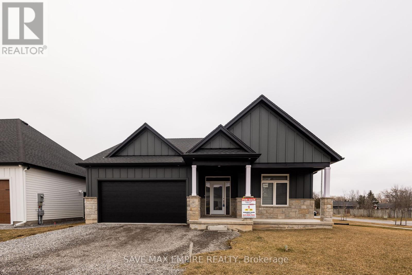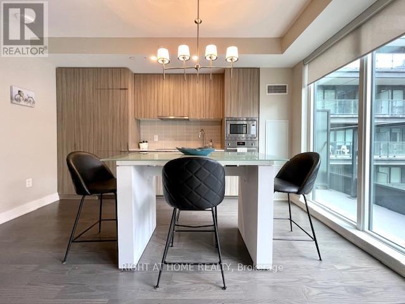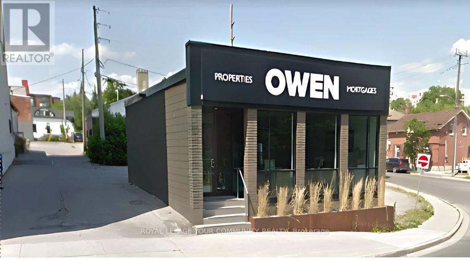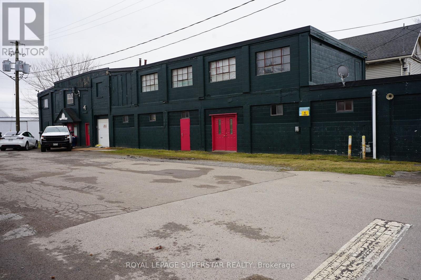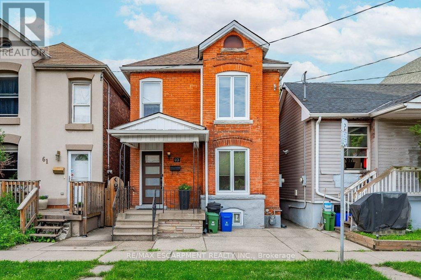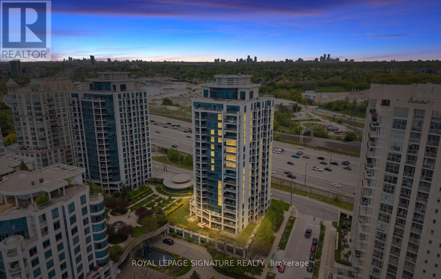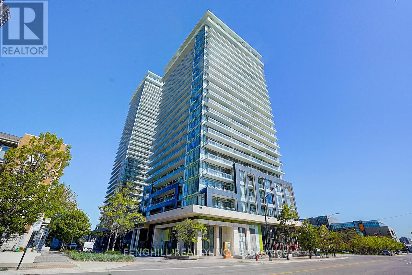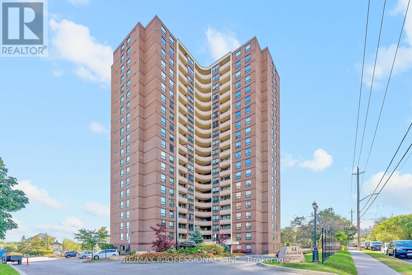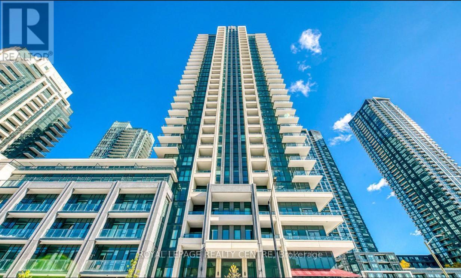77 Vedette Way
Vaughan, Ontario
Enjoy modern living in this sleek and sophisticated townhouse. This contemporary townhouse features huge rooms, huge windows allowing ample natural light and cutting edge design elements. Perfect for urban professionals and local to everything I.E. schools, major highways, restaurants, shopping, a new state of the hospital and more! Property features: 3 bed, 4 bath, modern kitchen, 2 driveway parking spots and 1 garage spot. (id:53661)
22 Chantler Road
New Tecumseth, Ontario
This spacious Wellington model by Devonleigh offers almost 3000 sq ft of finished space and is located in a family-friendly neighbourhood. This beautiful 2-storey, 5-bedroom home offers a perfect blend of comfort and style. Features include 5 generously sized bedrooms, perfect for a growing family. The open layout seamlessly connects the living, dining, and kitchen areas, creating an inviting space for entertaining and everyday living. Bright & spacious kitchen offers ample counter space & breakfast bar. No more morning rush, each floor features well-appointed bathrooms and a second floor laundry area. Mostly Finished Basement: Ideal for a home office, playroom or extra living space, the possibilities are endless. Convenient off-street parking to accommodate multiple vehicles. A fully fenced backyard perfect for summer BBQs, gardening, or simply relaxing in the sun. Located close to schools, parks and local amenities, this home is perfect for families seeking both convenience and tranquility. Don't miss your chance to own this stunning property and schedule an appointment. (id:53661)
59 Crow's Nest Way
Whitchurch-Stouffville, Ontario
We are excited to present 59 Crows Nest Way. Stepping into the home you enter the grand open concept living and dining area with a soaring cathedral ceiling. This room is warm and inviting with hardwood floors and large windows.The kitchen is a dream for any at-home chef, featuring quartz countertops, and a large centre island for food prep or entertaining. There is also an eat in area with sliding doors leading to the backyard.The living area is bright and airy offering a cozy space for the family to enjoy. Gorgeous built-ins and a gas fireplace fill one wall and offer space for decorating and storage. Also on the main level is the laundry room, a powder room and access to the garage.Downstairs, the unfinished basement offers plenty of space and potential for future customization.Upstairs, the hardwood flooring continues throughout all three bedrooms. The primary suite offers a spacious retreat with a walk-in closet and a 4-piece ensuite. On this level you will also find the second and third bedroom and another 4 piece bathroom. Located on a quiet dead end street, within walking distance to all local amenities such as parks, schools, shopping, restaurants and public transit, this home offers both convenience and tranquility. Dont miss your chance to own this dream home! (id:53661)
1818 - 181 Village Green Square
Toronto, Ontario
Welcome to 181 Village Green Square, A Bright And West-Facing 2-Bedroom Condo In The Desirable Agincourt Neighborhood. Built By Tridel, This Stylish Suite Offers A Warm And Inviting Layout With A Spacious Living And Dining Area, And A Modern Kitchen Featuring Granite Countertops And A Sleek Ceramic Tile Backsplash. Ideally Situated Just Minutes From Uoft Scarborough, Scarborough Town Centre, TTC, And Major Highways (401, 404, DVP), This Location Provides Unparalleled Convenience. Residents Also Enjoy Premium Amenities, Including A 24-Hour Concierge, A State-Of-The-Art Fitness Center, A Party/Meeting Room, And Much More. (id:53661)
318 - 1190 Dundas Street E
Toronto, Ontario
Bright and stylish 1 Bedroom + Den unit with west-facing views in one of Toronto's most desirable neighbourhoods. Featuring floor-to-ceiling windows, modern kitchen, concrete loft-style ceilings, and an open-concept layout filled with natural light. Versatile den can function as a second bedroom or home office or amazing dinning room! Ample closet space, in-suite laundry, and additional storage.Includes 1 parking & locker space.Building amenities include 24-hour concierge, rooftop terrace with BBQs and lounge, gym, party room, guest suites, and secure bike storage.Unbeatable location just steps to Queen Street shops, dining, transit, parks, and bike trails. Building also features Crows Theatre and Piano Piano restaurant.Don't miss this opportunity to live in the heart of Leslieville! (id:53661)
51 Hertle Avenue
Toronto, Ontario
Welcome to this meticulously maintained 3-bedroom, 2+1 bath semi-detached home on a welcoming street. This inviting property features an open-concept kitchen with heated marble floors, stainless steel appliances, and two sets of washers and dryers. Step from the dining room in to a private, fenced backyard with a patio perfect for entertaining, along with a garden that blooms seasonally with vibrant plants and trees. A detached garage with loft storage and a widened driveway offers ample parking. Inside, recent updates include restored floors, new pot lights throughout, attic insulation. The home offers dual heating and cooling systems with Bosch heat pumps, a Lennox furnace, and air conditioning for year-round comfort, plus heated floors in the kitchen and bathrooms. Enjoy proximity to Greenwood Park, Ashbridges Bay, Woodbine Beach, Catholic and French Immersion schools, and major stores, making this home a truly rare find in a fantastic neighborhood! (id:53661)
42 Munro Boulevard
Toronto, Ontario
This uniquely designed home, offering over 3,515 sq ft of above grade living space, is situated in the highly sought-after Owen School community. As you step inside, you're immediately welcomed by a seamless blend of modern sophistication and architectural innovation. The main floor is bathed in natural light from the south facing two-storey windows. With soaring 10-foot ceilings, an open concept, and a grand space extending to the second floor, one can feel the home's sense of openness and airiness. The expansive living & dining areas are perfect for large family gatherings. The dining room flows seamlessly into the kitchen, ensuring easy interaction and connection while hosting. The kitchen features top-of-the-line appliances, a granite-topped center island, a built-in desk area, and a spacious breakfast room with floor-to-ceiling windows that overlook the garden. The heart of the home is the sunken family room with a built-in entertainment system, hardwood floors, and gas fireplace creating a cozy yet stylish space for relaxation - an ideal home for entertaining. The main floor powder room and laundry room are conveniently located in the side hallway. The laundry room has direct access to the double car garage. The second floor features four generously sized bedrooms, vaulted ceilings, three beautifully renovated bathrooms enhance the homes luxurious feel. The primary suite is a true retreat, featuring a sitting area with a gas fireplace, vaulted ceiling, a walk-in closet with skylight, and a spa style 6-piece ensuite bathroom. The lower level has a large recreation room, a games area, a gym or a children's play area, along with an additional bedroom and a three-piece bathroom with a sauna. Two generous storage rooms are also available for all your organizational needs. A location that provides the perfect fusion of luxury living and modern flair in a desirable neighborhood, with the Yonge subway and excellent schools within walking distance. (id:53661)
901 - 108 Peter Street
Toronto, Ontario
Step into this impeccably designed 2-bedroom, 2 full-bath suite offering 662 sqft of functional elegance in one of downtown Torontos most sought-after addresses. With one of the best layouts in the building, this unit features spacious principal rooms, floor-to-ceiling windows, and upscale finishes throughout. Enjoy world-class amenities including a stunning rooftop outdoor pool and lounge, full fitness centre, co-working spaces, and 24-hour concierge service. Nestled at the intersection of Peter & Adelaide, you're in the heart of the vibrant Entertainment and Harbourfront Districtsjust steps to the Financial Core, CN Tower, Rogers Centre, TIFF Lightbox, subway and TTC, fine dining, nightlife, and luxury retail.With a perfect Walk Score of 100, this location defines downtown convenience and sophistication. Experience elevated urban living at its finest. (id:53661)
3805 - 311 Bay Street
Toronto, Ontario
Live exquisitely at The St. Regis Residences Toronto. Enjoy timeless traditions & striking architectural details & finishes with unmatched Five Stars Amenities & services. Soaring 10.5 Foot Coffered Ceilings. Spacious 2 Bedroom + Library (2,228 Sq. Ft.) Italian Hardwood Floor and marble throughout. South West Corner Unit with City and Lakes Views. Downsview Kitchen, Kitchen has quartz counter tops with marble island waterfall, pot filler. Miele Integrated Kitchen Appliances. CVAC, Solid Wood Doors, Fireplace, Locker, Concierge, Gym, Spa, Indoor Salt Water Pool & Sauna. Valet & Visitor Parking. Resident Sky Lobby with Lounge and Terrace. Quick Access to Underground Path System & City's Finest Dining & Entertainment *Valet Parking at $450+HST/month/vehicle (id:53661)
33 Hopperton Drive
Toronto, Ontario
Discover endless possibilities in the prestigious St. Andrews neighbourhood! This gem, situated on a tranquil, tree-lined street, offers a fantastic opportunity to create your dream home. The home features a sun-drenched, south-facing backyard, complete with mature trees for added privacy. The spacious back-split layout includes four large bedrooms, providing ample space for your family. The open-concept living and dining area is perfect for entertaining, while the large windows allow for plenty of natural light. Additional highlights include a convenient 4-car driveway and a double garage. Don't miss out on this incredible chance to live in one of the most sought-after neighbourhoods! (id:53661)
Ph2106 - 25 Mcmahon Drive
Toronto, Ontario
Discover unparalleled luxury with this brand-new, 838. ft. unit condo, ideally situated in the heart of North York within Concord's prestigious development. This thoughtfully designed residence offers 2 spacious bedrooms, 2 full bathrooms, and a Den. This unit has a bright, open-concept layout that embodies modern sophistication. Every detail has been meticulously curated, from the sleek flooring and contemporary fixtures to the gourmet kitchen equipped with top-of-the-line Miele appliances and custom cabinetry. The spa-inspired bathrooms provide a serene escape, while floor-to-ceiling windows showcase breathtaking views of the CN Tower and Toronto's vibrant skyline. Adding to the convenience, the unit includes an EV-ready parking spot, ensuring it meets the needs of eco-conscious living. Residents of this exclusive community gain access to an unparalleled suite of amenities designed to enhance every aspect of urban life. These include a state-of-the-art gymnasium, a luxurious indoor swimming pool, and touchless automatic car wash systems. Outdoor spaces are equally impressive, featuring a dedicated children's play area, a tranquil French garden, and an English garden with an Al Fresco BBQ dining patio for entertaining or relaxation. For those who enjoy socializing or recreation, the development boasts a golf simulator, a grand ballroom, and a sophisticated wine lounge. Set within a vibrant neighborhood, this residence offers the perfect balance of tranquility, luxury, and convenience. Embrace a lifestyle where modern elegance meets world- class amenities in one of Toronto's most coveted communities. (id:53661)
39 Acacia Road
Toronto, Ontario
Welcome to this distinguished, sun-filled home on a prominent corner lot, across from a beautiful park, a short walk to both Yonge St & Mount Pleasant Rd. Entering, you are greeted with hardwood flrs that flow into a cozy living rm. With a charming wood-burning fireplace, this warm, welcoming space features a bay window that overlooks a beautifully landscaped perennial garden, complete with in-ground irrigation system, with year-round visual appeal & lots of natural light. The heart of the home is a spacious open-concept area that combines kitchen, dining & family rm into one expansive & inviting room, perfect for both daily living & entertaining. Floor-to-ceiling double glass doors span the rear wall, providing indoor/outdoor living & unobstructed garden views. The kitchen boasts a centre island with breakfast bar, stainless steel appliances, ample cabinetry & built-in desk area. Upstairs, you'll find 4 comfortably sized bdrms & 4-piece bathrm. The fully renovated lower level offers exceptional versatility. Currently a self-contained suite with its own entrance, spacious bdrm, 3-piece bathrm, full kitchen with stainless steel appliances, in-suite laundry & comfortable living area, ideal for in-laws, nanny, or as potential income-generating rental, the layout can easily be reintegrated into the main home to suit your family's needs. Step outside to a stunning back deck that overlooks a fully-fenced, private yard bursting with summer blooms, and garage & private drive for 3 cars. Located across from June Rowlands Park, with tennis courts, playground, splash pad & green space, this home is situated in the highly sought-after Davisville Jr PS and North Toronto CI school areas & close to several of Toronto's top private schools. Enjoy the convenience of a short walk to TTC, Davisville Stn & vibrant shops & fine dining along Mt Pleasant & Yonge. Don't miss this rare opportunity to own a truly exceptional home in one of Toronto's most desirable neighbourhoods. (id:53661)
230 Hillhurst Boulevard
Toronto, Ontario
This magnificent 5-bedroom, 6-bathroom brick residence offers refined luxury throughout. Featuring state-of-the-art amenities include heated driveway, outdoor pool, hot tub, and built-in BBQ, all nestled within a completely private backyard oasis surrounded by mature trees and lush landscaping. Sun-filled gourmet kitchen is replete with quality appliances and finishes: Wolf stainless-steel six-burner gas range, Sub-Zero Wine Fridge and Miele dishwasher in cabinetry facade, oak flooring, two sparkling chandeliers; a lovely sit-in alcove overlooks lush backyard. Living Room features Royal Touch wallpaper and a Calacatta Viola Marble gas fireplace. The formal dining room has exquisite tray ceiling, unique wainscotting and dramatic wallpaper. Family room with built-in library and fireplace opens to kitchen and offers inviting retreat. Separate Office with dramatic coffered boxed ceiling, wall panelling, French doors, provides distinctive, private workspace. Primary suite features designer finishes and spa-inspired ensuite with heated floors. Lower-level is a generous recreation space, professional gym, wine storage, and premium laundry facilities. Outstanding blend of classic elegance and modern amenities perfectly suited to thriving family life, entertaining and community engagement. (id:53661)
N/a Concession 8, Part Lot 29
East Ferris, Ontario
Directions: Take Hwy 94 (Callander Bay Dr), go east along Lansdown St, take first right onto Eglington Rd S, continue onto the gravel road (Eglington Rd S extension). Request Survey | 26.77 Acres zoned Rural (Rural and Residential - See Photos) located just minutes east of sought after Callander. The East side of Eglington Rd S falls under East Ferris, the west side is Callander. Make note of the custom built homes nearing completion situated immediately across from the lot. Municipal water, above ground hydro, and natural gas services are present on both sides of the street. Possible uses include Residential Dwelling, Bed and Breakfast, Farm/ Hobby Farm, Group Home, Home Industry, Home Occupation, Parks and Playgrounds, Place of Religious Assembly, School, Second Unit and/or Coach House, Short Term Rental, and Solar or Wind Farm. See attached Table 5A from applicable Zoning By law. The Land is regulated by NBMCA (North Bay Mattawa Conservation Authority. Please review aerial photos or map before visiting site. (id:53661)
286 Dalgleish Trail
Hamilton, Ontario
Welcome to this exquisite 4+1 bedrooms LEGAL BASEMENT, 5 bathrooms home. Main Floor Is Open Concept With 9 Ft Ceiling Height. Separate Living, Dining. 4 Bedrooms Are Upstairs Plus a Family Room! Can be Coverted to 5th Bedroom. Master Bedroom With 5 Pc Ensuite With Walk In Closets. 3 Bathrooms upstairs! The Laundry Room Is Conveniently Located On The Second Floor As Well. Finished basement includes its own kitchen and laundry. New basment floor installed!! Close To All Amenities, Shopping And Dining Attractions Within Walking Distance. (id:53661)
2073 Piper Lane
London East, Ontario
Property is being lease to include 2069 Piper Lane in the Lease agreement as well. Industrial building with over 2600 sq ft ofversatile space is situated on 3/4 acre of prime commercial/industrial land with quick and easy access to Veterans MemorialParkway. Great GI1 zoning allows for a multitude of uses. The immaculate heated garage/shop is 2023 sq ft with 16 foot ceilings and easily accessed by two grade level bay doors (14' x 12'). There is another garage attached to the building but withseparate access - also four offices, two bathrooms and loads of main floor and loft storage. Fully fenced back yard with ample exterior access to hydro. Prime commercial/industrial land located in East London with quick and easy access to Veterans Memorial Parkway and the London International Airport. Three quarters of an acre with GI1 Zoning, permits a multitude of uses including storage, warehousing, terminal and /or transport centres, various automotive/trucking usages - to name a few. Secure area with flat fenced yard. Loads of outdoor storage/parking with two 40' storage containers on site as well. Property is well sized with 100 feet of frontage and measuring approximately 329 feet deep. (id:53661)
5545 Blezard Drive
Lincoln, Ontario
Stunning Waterfront Estate in Lincoln A Rare Opportunity! Set along the shores of Lake Ontario and surrounded by beautiful fruit orchards, 5545 Blezard Drive offers breathtaking views and an exceptional waterfront lifestyle. This European-inspired estate features 5+1 bedrooms and 7 washrooms, each bedroom with its own private ensuite and walk-in closet for ultimate comfort.Inside, enjoy formal living and dining rooms, a cozy family room, and a private library. The chefs kitchen boasts high-end appliances, including a SubZero refrigerator, Miele dishwasher, and Dacor propane stove. A double-sided open fireplace enhances the breakfast area, which opens to a serene patio with stunning lake and Toronto skyline views. Outside, a saltwater pool and cabana with a glass railing for viewing the water provide the perfect space to relax. A circular driveway leads to the attached two-car garage, all set on a sprawling 115' x 682' lot for privacy and space. A new break wall (2024) enhances and protects the property. Experience tranquility, luxury, and nature in this rare lakeside retreat where every day feels like a getaway! NOTE: Some photos have been virtually staged. LUXURY CERTIFIED (id:53661)
7 - 111 Sherwood Drive
Brantford, Ontario
UNDER NEW MANAGEMENT - 1862 SQUARE FEET OF RETAIL SPACE AVAILABLE IN BRANTFORD'S BUSTLING, CORDAGE HERITAGE DISTRICT. Be amongst thriving businesses such as: The Rope Factory Event Hall, Kardia Ninjas, Spool Takeout, Sassy Britches Brewing Co., Mon Bijou Bride, Cake and Crumb-- the list goes on! Located in a prime location of Brantford and close to public transit, highway access, etc. Tons of parking, and flexible zoning! (id:53661)
1715 - 60 Heintzman Street
Toronto, Ontario
Welcome to 60 Heintzman Street #1715, nestled in the heart of The Junction! This bright and spacious 2-bedroom, 2-bathroom unit offers 2 parking spots and 2 lockers, all with low maintenance fees. Featuring an open-concept design, the functional split-bedroom layout maximizes space and storage. The kitchen boasts stainless steel appliances and a convenient breakfast bar with granite countertops, perfect for dining. The living area leads to a private balcony with south-facing views, ready for your personal touch. The primary bedroom includes a walk-in closet and a 4-piece ensuite with a deep soaker tub, while the secondary bedroom features large windows and ample light. Enjoy exceptional building amenities such as a concierge, garden terrace with BBQ, children's playroom, study, and gym. Located steps from the TTC, UP Express, High Park, trendy Junction shops, cafes, restaurants, and Stockyards, this unit is your perfect urban retreat. **EXTRAS** *Listing contains virtually staged photos* Monthly condo fee includes all maintenance to building. Both bedrooms have custom blinds. Unit professionally cleaned and painted November 2024. (id:53661)
14323 Creditview Road
Caledon, Ontario
One of a Kind Custom Built Home on a Ravine Lot With an In-Law Suite and Above Ground Apartment. 5+1 Bedroom Home Located In The Village Of Cheltenham On Just Over Half an Acre. Gorgeous Wrap-Around Deck and 5 Separate Entrances. Spacious Kitchen with Walk-out to Huge Deck and Private Backyard. Huge Living Room with Large Windows & Lots of Natural Light. Dining Room is Combined with Family Room and has a Cozy Wood Burning Fireplace and Walk Out to the Wrap-Around Deck. Primary Bedroom has a Newly Renovated 4 Pce Ensuite, Large Closet and Walk Out to Large Sun-Deck. 3rd Bedroom has Private Deck Overlooking Greenspace, 2cnd and 3rd Bedrooms have Large Closets and Windows with Another Newly Renovated 5 pce Washroom. The In-Law Suite Has A Separate Entrance off of it's own Private Deck, Large Kitchen open to the Living Room, 1 Bedroom and a 4 Pce Washroom. The Above Ground Apartment has it's Own Separate Entrance, Kitchen, Living Room, One Bedroom and a 4 Pce Washroom. Over-Sized 2 Car Garage that Includes an Extra Workspace and Roughed-In Washroom. Municiple Water at Lot Line. The Retreat You've Been Waiting For! Located Within A Few Minutes Drive To Brampton, Georgetown, the Go Train and Walking Distance to Beautiful Trails and the Credit River. Close to Shopping, Schools, Hospitals, Highways and Airport. (id:53661)
3 Passmore Avenue
Orangeville, Ontario
This nicely updated and spacious bungalow offers approx. 3000 sq ft of finished living space (1589 sf on the main floor) and is nestled in a sought-after Orangeville community. Fully customized and situated on a premium 52' wide lot, this thoughtfully designed 3+1 bdrm, 3-full bath home boasts a unique open-concept floorplan that blends modern convenience with everyday comfort. Updated main floor with engineered wood flrs and pot lights. Entertainers kitchen featuring quartz countertops, stylish backsplash, built-in S/S appliances, gas cooktop & a convenient pot filler. The kitchen overlooks the cozy family room centered around a brick gas fireplace & a separate dining area that can easily accommodate large family gatherings. Bonus front living room could be a home office, kids playroom, or additional space to entertain. 3 nice sized bdrms and 2 full bathrms on the main floor, including a spacious primary with a 3-pc ensuite (renod in 2021), stand-up glass-door shower, walk-in closet and double-door walkout to the backyard. The lower level is renovated, ideal for extended family, teenagers, or in-laws. Laminate floors, a spacious 4th bdrm, a bonus room that could be a large 5th bdrm (no window) with an oversized walk-in closet, an additional 4-pc bath with shower & double sinks, full laundry room, gym/workout area, a generous sized rec rm, cold rm, and extra space for a kitchenette/wet bar area. Low-maintenance backyard with multiple decks/patios, the perfect backdrop for summer BBQs. Large garage (2-small cars), ample driveway parking and no sidewalk. Walk to schools, parks, & public transit. Just minutes to downtown Orangeville, restaurants, cafes, movie theater, and all other amenities. These bungalows dont come up often. A perfect balance of practicality and charm. A perfect balance of practicality & charm. Roof (2019), furnace (2023), bsmt windows (2024), appliances (2020), bsmt bath (2024). See virtual tour for more upgrades and info. (id:53661)
4210 - 1926 Lake Shore Boulevard W
Toronto, Ontario
Beautiful 2 Bed + Den, 2 Bath, W/ Parking. Welcome To Mirabella - Luxury Living On The Lake Shore! Walking Distance To High Park, Lake Ontario. Steps To Ttc. & Bloor West Village. Enjoy 28,000Sqft Of Indoors & Outdoor Amenity Space. Located Just South Of Highpark, W/ Easy Lake Ontario, Waterfront Trail, High Park, Downtown Toronto, Major Hwys & Ttc St. Building Amenities Include: Concierge, Bbq Lounge On Outdoor Terrace, Indoor Pool. (id:53661)
503 - 2560 Eglinton Avenue W
Mississauga, Ontario
Step Into 783 Sq ft Of Luxury Including Balcony. Welcome To This 1 Bedroom + Huge Den (Can Be easily Used As 2nd Bedroom) Condo In The Heart Of Mississauga. Fantastic Location With Walking Distance To Erin Mills Town Centre, Walmart, Credit Valley Hospital, Transit, Restaurants & The List Continues. Quick Access To Major Highway 403. This Beautiful Condo Features Extra High Ceilings, A Huge Walkout Balcony With Unobstructed Views, Open Concept Living/Dining & Kitchen, A Den For Home Office & A Primary Suite With Access To 4Pc Bath. Floor To Ceiling Windows Brings In A Lot Of Natural Light Throughout The Day. For Your Added Convenience, This Unit Comes With An Underground Parking & An Extra Huge Locker For Storage. Perfect Opportunity For First Time Home Buyers. Maintenance Fees Covers All Your Utilities Except Hydro. Must Visit Before Its Gone. (id:53661)
108 - 269 Georgian Drive
Oakville, Ontario
Exciting Opportunity to Own a Very Unique Townhome in a Perfect Oakville Location! This Well Layed-Out Two Bedroom Unit is Perfect for First Time Buyers, Downsizers, Busy Couples or As A Home Base for Snowbirds or Those Who Frequently Travel and Want A Convenient, Affordable, Upgraded Stair-Free Unit in A Tranquil Setting! Unique to This Unit Along with its Direct Walk-In Stair Free Access From Outside is the Attached Garage and Driveway. Keep Your Car Out of The Elements While Providing Ample Storage, and Enjoy True Two Car Parking. The Unit Itself Is Highly Upgraded and Truly Move-In Ready With High Ceilings, Laminate and Ceramic Throughout with No Carpet, New Stainless Appliances, Wood Cabinetry with Plenty of Storage, A Cozy Open Concept Design, Large Bedrooms with Walk-In Closets & A Huge, Peaceful Covered Patio for Relaxing. This Well Managed Corporation Is Ideally Located within a ONE Minute Walk to Superstore, Wal-Mart, Banks, Restaurants, LCBO & Beer Store, Convenience Stores, Community Gardens, Oak Park Downtown and A Very Short Drive to Lions Valley Park, Sixteen Mile Creek, Off Leash Dog Parks, Longo's, Canadian Tire, Oakville Place, Hospital & Medical along with 403/QEW/407 & GO Train! (id:53661)
2207 - 33 Helendale Avenue
Toronto, Ontario
Welcome to one of Torontos most vibrant and sought-after neighbourhoods! This spacious and modern 2-bedroom + den suite offers the perfect blend of comfort, style, and convenience. With a bright open-concept layout, its ideal for both relaxing and entertaining.Located just steps from transit, top-tier restaurants, cafes, shopping, and entertainment, this unit places you at the centre of it all. The den provides an excellent space for a home office or guest area.Enjoy exceptional building amenities including a fully-equipped gym, concierge service, party room, and more.Whether you are looking to live, work, or play, this condo is the perfect urban home in one of Toronto's most dynamic locations. (id:53661)
214 - 85 Wellington Street W
Aurora, Ontario
Welcome to your sun-filled sanctuary in the heart of Aurora! This spacious and beautifully maintained 1-bedroom corner unit offers an abundance of natural light with three charming bay windows, creating a warm and inviting atmosphere throughout. Featuring a generously sized living and dining area, this condo is perfect for entertaining or simply relaxing in comfort. The eat-in kitchen provides ample space for cooking and casual meals, while the open layout allows for seamless flow and functionality. Situated in a quiet, well-kept building just minutes from shops, parks, transit including 400 series highways, GO train and all that Aurora has to offer. A rare opportunity to own a bright, spacious condo in a prime location-don't miss it! (id:53661)
248 Earl Stewart Drive
Aurora, Ontario
Desired Location * Free Standing 2 Unit Medical Building * Modern Architectural Design * 2nd Floor With Elevator * Large Windows All Around Offering Abundant Natural Light * Existing Build Out with Private Offices * Open Area * Reception *Kitchenette* Good On Site Parking *Public Transit * Across from Loblaws Super Centre *Additional 728 sq ft in the Basement to be included at $14.00 / SF Net + $14.00 / SF TMI* So Total Square Footage is 2977 Sq Ft** (id:53661)
6665 Main Street
Whitchurch-Stouffville, Ontario
This Beautifully Updated Home Features a Brand-new Kitchen with Modern Finishes, New Flooring, Fresh Paint, Pot Lights and New Roof. The Fully Finished Basement Was Recently Updated & Offers Generous Living Space with Large Above-Grade Windows that Bring in Plenty of Natural Light. Located in a Highly Desirable & Family Friendly Neighborhood, this Home Combines Quality Upgrades with an Ideal Setting Close to Schools, Parks and Many Other Amenities. Don't Miss out this Charming, Move-in Ready Property!! (id:53661)
202 Penn Avenue
Newmarket, Ontario
Attention first time home buyers! Great starter home situated in a fantastic location. Short distance to Southlake Hospital, Upper Canada Mall, Costco, Schools, Parks, VIVA/GO Train, and Shops/Restaurants on Main st. This all brick Semi-Detached is located in a quiet cul de sac with an oversized lot. Featuring a large backyard with a new covered deck and a concrete patio that is perfect for entertaining. Freshly painted and renovated. Upgraded Kitchen, cabinetry, and flooring. Open concept living and dining room layout with lots of natural light. Separate entrance ideal for in-law suite or for a rental apartment. Extra long driveway with tons of room for parking. (id:53661)
514 - 10 Dean Park Road
Toronto, Ontario
Why rent when you can own this affordable and well-kept 1 bedroom plus den condo with parking? With a generous 986 square feet (per MPAC), this home features an eat-in kitchen, a separate dining room, and a laundry/storage room equipped with a side by side washer and dryer, giving you more space than you might expect. It beautifully combines comfort and style, boasting a renovated kitchen, bathroom with an easy-care Bath Fitter tub and surround, and blinds and sheers on all windows. Floor-to-ceiling windows provide stunning southeast views of the Rouge Valley and allow plenty of natural light to fill the space. The Camargue II is an exceptionally well-managed building with experienced on-site property management staff and 24-hour security. The maintenance fees covers most costs including basic cable TV. Hydro not included in maintenance fees. You can skip the expensive gym membership, as the building offers excellent fitness amenities including a gym, an indoor saltwater pool, an outdoor tennis court, a hot tub, and a sauna with showers and change rooms. The location is ideal for commuters, with nearby TTC stops and easy access to Highway 401. For entertainment, the world-famous Toronto Zoo is just minutes away, and Lake Ontario parks and beaches are a quick 10-minute drive. You will find No Frills, Food Basics, and Walmart Supercenter all within a 10-minute drive as well. For students, the University of Toronto Scarborough Campus is only an eight-minute drive or a 25 minute ride on the TTC. (id:53661)
11 Searell Avenue
Ajax, Ontario
Stunning All-Brick Detached Home in Ajax's Most Sought-After Neighborhood!This rare gem, offering approximately 2400 sq. ft. of living space, is nestled on a premium, extra-deep lot with complete privacy no neighbors at the back! Situated in one of Ajax's most desirable areas, this home is perfect for families, located just steps away from the top-rated Vimy Ridge Public School and French Immersion Rosemary Brown Public School. From the moment you step inside, you'll be captivated by the spacious, sun-filled rooms. The large master suite features a luxurious ensuite with a soaking tub and separate shower your own private retreat! The main floor is enhanced with beautiful hardwood throughout, pot lights, and a cozy gas fireplace in the living room. The kitchen is a chefs dream, boasting sleek granite countertops, while the bathrooms offer elegant quartz finishes. This home has been meticulously upgraded with modern finishes, including California shutters. In 2021, the roof was replaced with new shingles and modern vents. With so many incredible features and upgrades, this home is truly a standout perfect for your family to make lifelong memories. Dont miss out on this rare opportunity to own in one of Ajax's most coveted locations. Book your showing today! (id:53661)
402 - 310 Tweedsmuir Avenue
Toronto, Ontario
"The Heathview" Is Morguard's Award Winning Community Where Daily Life Unfolds W/Remarkable Style In One Of Toronto's Most Esteemed Neighbourhoods Forest Hill Village! *Spectacular Low Floor 2Br 1Bth N/W Corner Suite W/High Ceilings+Loads Of Storage Space! *Abundance Of Windows+Light W/Panoramic Treetop+Courtyard Views! *Unique+Beautiful Spaces+Amenities For Indoor+Outdoor Entertaining+Recreation! *Approx 890'! **EXTRAS** Stainless Steel Fridge+Stove+B/I Dw+Micro,Stacked Washer+Dryer,Elf,Roller Shades,Laminate,Quartz,Bike Storage,Optional Parking $195/Mo,Optional Locker $65/Mo,24Hrs Concierge++ (id:53661)
4205 - 327 King Street W
Toronto, Ontario
Live in King West, one of the most desirable areas of the city. Step into a welcoming, functional layout ready for your move in. Enjoy a stunning kitchen with luxurious built-in appliances for a sleek and modern kitchen perfectly suited for upcoming living. 24 hr concierge to accept your packages and direct visitors. Be the first to enjoy this pristine unit! (id:53661)
3611 - 395 Bloor Street E
Toronto, Ontario
Welcome to luxurious urban living at 395 Bloor St, in the heart of Torontos prestigious Yorkville. With panoramic city views, including the iconic CN Tower, the unit is bathed in natural light. In addition to free high speed internet, the unit features a sleek, modern design with high-end finishes. The area is renowned for its upscale amenities, world-class shopping, and vibrant dining scene. This unit is just steps away from transit, ROM, and bothUniversities. The building offers exclusive amenities such as a state-of-the-art fitness center, a rooftop terrace an indoor pool, and 24/7 concierge service. (id:53661)
4205 - 36 Park Lawn Road
Toronto, Ontario
Enter into this luxurious corner unit condominium, showcasing opulent features and absolutely breathtaking, unobstructed views facing north and southwest, with stunning Lake views. This exquisite two-bedroom, two-bathroom corner unit condominium, complete with 10-foot ceilings which bring in more natural light and turn an average looking room into a stunning piece of architecture, boasts an impressive array of high-end custom upgrades, including custom blinds throughout a beautifully appointed open-concept kitchen equipped with a built-in kinetic drinking water filtration system, Quartz counters, a centre island with breakfast bar, and breathtaking city views. The primary bedroom features a custom-built wardrobe, closets, and an en-suite bathroom, while the second spacious bedroom boasts custom closet organizers. Double balconies the west balcony has custom-fitted composite tiles with views of the water, and the north balcony, with multiple walkouts, is equipped with custom-fitted fire-resistant artificial grass on floating plates. Additional features include an in-unit storage closet with custom shelving, a parking spot equipped with an EV charger, and a locker. All furniture is included except the 4 blue chairs and a few staging accessories. A comprehensive list of custom upgrades attached to listing. (id:53661)
5042 Ontario Avenue
Niagara Falls, Ontario
An incredible opportunity in the heart of Niagara Falls! This legal duplex offers versatility, charm, and reliable rental income-perfect for investors or those looking to live in on unit while renting the other. Situated just steps from the Niagara River, and minutes to Clifton Hill, the Casino, Go Station, and the USA border, this centrally located property features features two self-contained units with separate entrance and shared laundry/storage space in the basement. Main floor unit: A spacious one-bedroom layout with soaring 9-foot ceilings, a large , bright kitchen, a 4-piece bath and a mudroom with closet and window. This unit blends old-world charm with modern updates. Upper Unit: A sun-drenched two-bedroom unit with an open-concept kitchen and living room, and a modern feel throughout. Great natural light and functional living space. Additional Features: Professionally waterproofed basement with sump pump, shared laundry (new Washer 2025), two storage lockers for tenants + one for owner, updated electrical panel. Private, mature fenced yard. Both units are currently tenanted from long -term tenants with a month-to-month lease. Whether you're adding to your portfolio or house-hacking your way into the market, 5042 Ontario Avenue is a great opportunity. (id:53661)
3580 Canfield Crescent
Fort Erie, Ontario
Discover this stunning 4BR (2+2) bungalow at 3580 Canfield Cres in the sought-after Black Creek community. This home was custom built and features a spacious 1,368 Sf. open concept design with plenty of natural light. It has two bedrooms, two baths, 9 ceilings, a custom kitchen with quartz countertops and a large island, luxurious bathrooms with glass showers and porcelain tiles, and a main floor laundry room with ceramic tiles and garage access. Basement is fully finished with 2 BR, Rec room and Washroom, This home is part of South Shores, a tranquil community in southern Niagara, close to the shore of Lake Erie. You can easily reach Buffalo and Niagara Falls via the nearby HWY. South Shores offers a serene lifestyle in the Black Creek neighborhood, with access to schools, parks, golf courses, restaurants, entertainment venues, and scenic trails. Come and enjoy this peaceful and calm neighborhood (id:53661)
705 - 955 Bay Street
Toronto, Ontario
FULLY FURNISHED & EQUIPPED!!!!! ALL YOU HAVE TO DO IS ROLL IN YOUR SUITCASES!!! 2 MINUTE WALK TO UNIVERSITY OF TORONTO!!!!!!! STUDENTS WELCOME!!!!! FRESHLY PAINTED & SANITIZED !!!!! 5 STAR HOTEL STYLE AMENITIES - LOBBY, FITNESS CENTRE, OUTDOOR HEATED POOL AND ROOFTOP OUTDOOR LOUNGE & SAUNA.. INTERNET IN AMENITY LIBRARY/LOBBY/ETC. Close to OCAD University & TMU (Ryerson University), Art Gallery Of Ontario, Hospitals - Princess Margaret, Mount Sinai, SickKids. TTC Subway At Wellesley Station Across The Street, Walk To UpScale Yorkville. All Appliances Including Ensuite Washer/Dryer.. High End Roller Shades & Modern Light Fixtures. No Carpet Anywhere. Open Concept With 18 Feet Wide Living Area!!!! Clean & Modern Kitchen With Centre Island 4 Bar Stools to Be Added! Huge Balcony Overlooking Quiet Inner Courtyard. Fast & Different Set Of Elevators For This Unit. Visitor Parking Available. Tenants Pay Hydro & Water & WiFi/Internet. Included Is Heat. Flooded With Natural Daylight with 9 Foot Ceilings From Floor To Ceiling - Wall To Wall Windows With Full Width Balcony. Available June 1st, 2025. Underground Parking Also Available For Additional 200$ Monthly (id:53661)
114 Simcoe Street
Peterborough Central, Ontario
Prime 1,167 SF Main Floor Retail or Office space at 114 Simcoe St, located in the heart of Peterborough, ON with great signage, large windows and ample parking available. This is directly across from Peterborough Square Mall, Galaxy Cinema and Millennium Waterfront Park. Do not miss out on this fantastic opportunity - truly a must see! (id:53661)
6 George Street
Port Colborne, Ontario
Solid Brick/Concrete Industrial Building Total Over 17,250 sq. ft. of space, including 12,350 sq. ft. on the main level and 4,900 sq. ft. on the upper level. Ideal for storage and manufacturing, with close access to the harbor and railway. The current owner using the space for a liquidation business. (id:53661)
55 Centre Street
Lambton Shores, Ontario
ATTENTION INVESTORS!! LOCATION...LOCATION...LOCATION!! Welcome to this breathtaking modern 3-storey home, nestled in the sought-after downtown area of Grand Bend. Just steps away from the sandy shores of Grand Bends famous Main Beach, this stunning home offers over 3000 sq. ft. of luxurious living space, high-end finishes, and a total of 5 bedrooms and 6 bathrooms, truly an absolute WOW! Step inside to discover the main floor featuring a dining room, kitchen with quartz countertops and sliders leading to the interlock stone patio...perfect for barbequing and entertaining, living room with gas fireplace, and a convenient 2-piece powder room. Retreat to the impressive primary suite on the second level, boasting a 5-piece ensuite, generously sized bedroom, and walk-in closet, truly a sanctuary. The second level also offers another bedroom with a 3-piece ensuite and a laundry room, providing convenience and functionality. Ascend to the third level to find 2 additional bedrooms, one with a 3-piece ensuite, a 4-piece bath, relaxing sauna, and a sitting area with a bar leading to the spacious rooftop deck perfect for enjoying stunning sunset views and outdoor relaxation. The basement is a fully finished in-law suite with 1 bedroom, 3-piece bath, kitchen, and living room connected to the main house yet offering a separate entrance for added privacy and versatility...could also be rented out for extra income! Outside, the interlocking driveway offers ample parking for up to 5 vehicles, while the spacious rooftop deck features an outdoor gas fireplace, providing the perfect setting for entertaining or unwinding in style. Don't miss out on this showpiece home, offering a perfect blend of luxury, style, and functionality. Seize the opportunity to own your dream home in the heart of Grand Bend, steps away from the beach and all the amenities this vibrant community has to offer! (Pictures with furnishings are virtually staged.) (id:53661)
31-33 King Street W
Cobourg, Ontario
Entire 3 Storey Building for sale in Historic Downtown Cobourg 1 block from the Beach and Yacht Club. One of the prettiest Heritage Buildings on the retail strip. Fronting on the south side of King St West with full open south views of Lake Ontario and sunsets out back. Private Parking for 4 cars. Rare opportunity to purchase with "vacant possession". Each floor is approximately 1500 sq ft with 12 and 15 foot ceilings. The main retail storefront has been renovated with beautiful detail. Spectacular Display windows are the talk of the town! The upper 2 residential floors are open warehouse space ready for your development plans. Gorgeous arched windows roughly 7 ft tall bring in loads of light. Designing the space is a dream come true if you plan on a live/work environment. This building is completely self contained. No shared staircases. The Cobourg Community in Northumberland County is amazing and very supportive of small business ownership. Possibilities are endless. (id:53661)
63 Beechwood Avenue
Hamilton, Ontario
Welcome to 63 Beechwood wonderful blend of old world brick and new world updates. This home offers a maintenance free fully fenced backyard with covered patio and access to 2 rear parking spots. Updates have been made to the roof, gutters with leaf guards, windows, furnace - A/C, kitchen, all flooring basement waterproofed with sump pump. Relax in your spacious living room featuring tall ceilings with large windows allowing the room to be bathed in natural light. Plenty of storage in the chef friendly kitchen, top quality cabinets, SS appliances, gas stove, dishwasher is covered by cabinet panel to offer a smooth refined look. (id:53661)
604 - 3660 Hurontario Street
Mississauga, Ontario
This office is graced with expansive windows, offering an unobstructed and captivating street view. Situated within a meticulously maintained, professionally owned, and managed 10-storey office building, this location finds itself strategically positioned in the heart of the bustling Mississauga City Centre area. The proximity to the renowned Square One Shopping Centre, as well as convenient access to Highways 403 and QEW, ensures both business efficiency and accessibility. Additionally, being near the city center gives a substantial SEO boost when users search for terms like "x in Mississauga" on Google. For your convenience, both underground and street-level parking options are at your disposal. Experience the perfect blend of functionality, convenience, and a vibrant city atmosphere in this exceptional office space. (id:53661)
1613 - 2083 Lake Shore Boulevard W
Toronto, Ontario
Welcome to The Waterford, where sophisticated lakeside living meets urban convenience in one of Toronto's most desirable waterfront communities. This spacious 656 sq. ft. 1-bedroom condo offers a functional, open-concept layout that's ideal for entertaining or relaxing at home. The modern kitchen is equipped with granite countertops, a mirrored backsplash, stainless steel appliances, and a breakfast bar, seamlessly flowing into the living and dining space. Enjoy crown mouldings, upgraded washer/dryer, and a walk-out to your private balcony where you can BBQ and take in partial lake views. The generously sized bedroom features a walk-in closet, providing ample storage and comfort. Whether you're working from home, hosting guests, or simply enjoying life by the lake, this suite delivers both style and practicality. The Waterford is known for its elegance and upscale amenities, with the TTC at your doorstep, direct access to Humber Bay Park and waterfront trails, and just minutes to the Gardiner Expressway, making commuting a breeze. Experience the best of Humber Bay Shoreslush green spaces, trendy cafes, and beautiful waterfront living, all while being just a short drive to downtown Toronto. (id:53661)
2102 - 365 Prince Of Wales Drive
Mississauga, Ontario
Luxurious & Rare 2 Bdrm Condo W/ Parking, Locker & Unobstructed Corner North East Exposure. 9 Ft Ceiling, Open Concept Layout, Tons Of Natural Light, Stainless Steels Appliances & Breakfast Bar. Walking Distance To Square One Mall, City Hall, Bus Termina, Living Art Centre, Ymca, Sheridan College, Park & Whole Foods. Excellent Opportunity To Own This Rare Find In The Downtown Of Mississauga (id:53661)
1012 - 61 Richview Road
Toronto, Ontario
Welcome to 61 Richview Road #1012 at Top of the Humber Condos, a rarely offered, extra-large 3+1 bedroom suite in a well-managed building tucked away at the end of a quiet cul-de-sac in Etobicoke. This exceptionally maintained corner condo offers a bright functional living space which includes a generous living/dining area with floor-to-ceiling windows and pristine hardwood floors, an updated eat-in kitchen with granite counters, stainless steel appliances, a dedicated breakfast area and abundant storage, three well-proportioned bedrooms with hardwood floors which include a a primary suite with walk-in closet and four piece ensuite, a versatile den ideal for a home office with sliding glass doors and walkout to the private balcony, in-suite laundry and lots of storage space including a walk-in oversized pantry. Freshly painted with modern light fixtures throughout! Enjoy the convenience of an all-inclusive maintenance fee that covers all utilities including cable, as well as one parking spot and one locker. Residents enjoy a variety of resort-style building amenities which include a tennis court, party room, gym, indoor and outdoor pools, a BBQ area, games room, sauna, playground workshop and expansive, beautifully landscaped grounds.Wonderful location near La Rose Plaza, Buttonwood Park, the Humber River and surrounding parkland and great schools including All Saints and St. Demetrius! TTC at your doorstep; 1 bus to Royal York Subway and steps to upcoming Eglinton Crosstown LRT. Quick and easy access to big box stores at Royal York and Crossroads Plazas, new Costco, HWY 401 and Pearson airport! Excellent value in a quiet, family-friendly Etobicoke neighbourhood! Simply move-in and enjoy! (id:53661)
627 - 4055 Parkside Village Drive
Mississauga, Ontario
This One Bedroom Plus Den Unit Features 10-Foot Ceilings And Is Situated In The Vibrant Heart Of Mississauga City Centre. The Unblocked View Is Enhance By A Vast Array Of Residential Houses Facing Southwest. The Primary Room Has A Walk-In Closet And Large Window. The Den Is Spacious Enough To Accommodate An Extra Living Room, Study, Or Guest Bedroom With A Bunk Bed. It Can Be Easily Partitioned Into A Separate Room To Suit Your Needs. The Kitchen Has A Stone Counter (Also In Bathroom), Upgraded Ceramic Tile Floor & Ceramic Back Splash, W/Stainless Steel Appliances. Good Storage With 2 Additional Closets In Entrance Way. The Covered Balcony Is Ideal For Private Chillout/Family/Gatherings. This Newer Building Has Fantastic Amenities: Concierge, Terrace & Bbq Area, Gym, Theatre Room, Party Room And More. Just Steps From YMCA, Square One, Celebration Square, The Central Library, Sheridan College & Major Highways. (id:53661)


