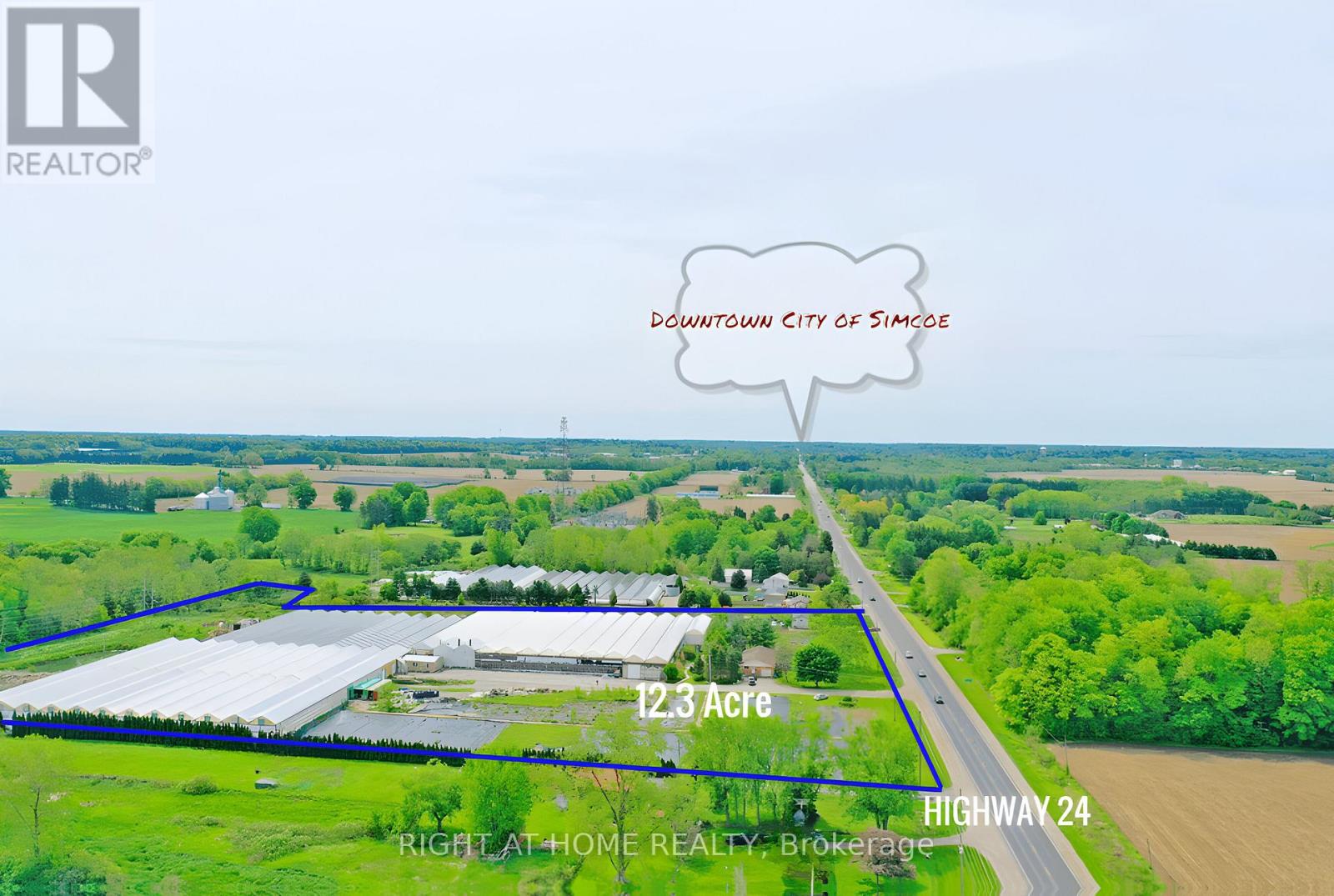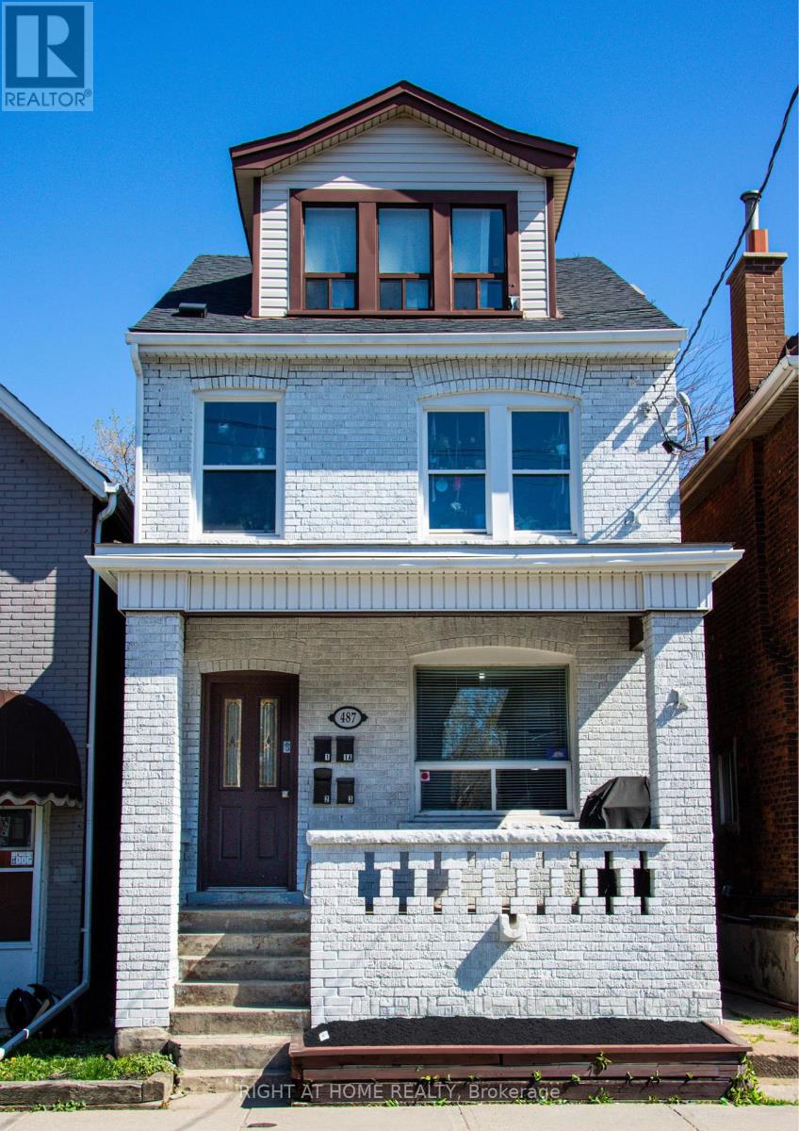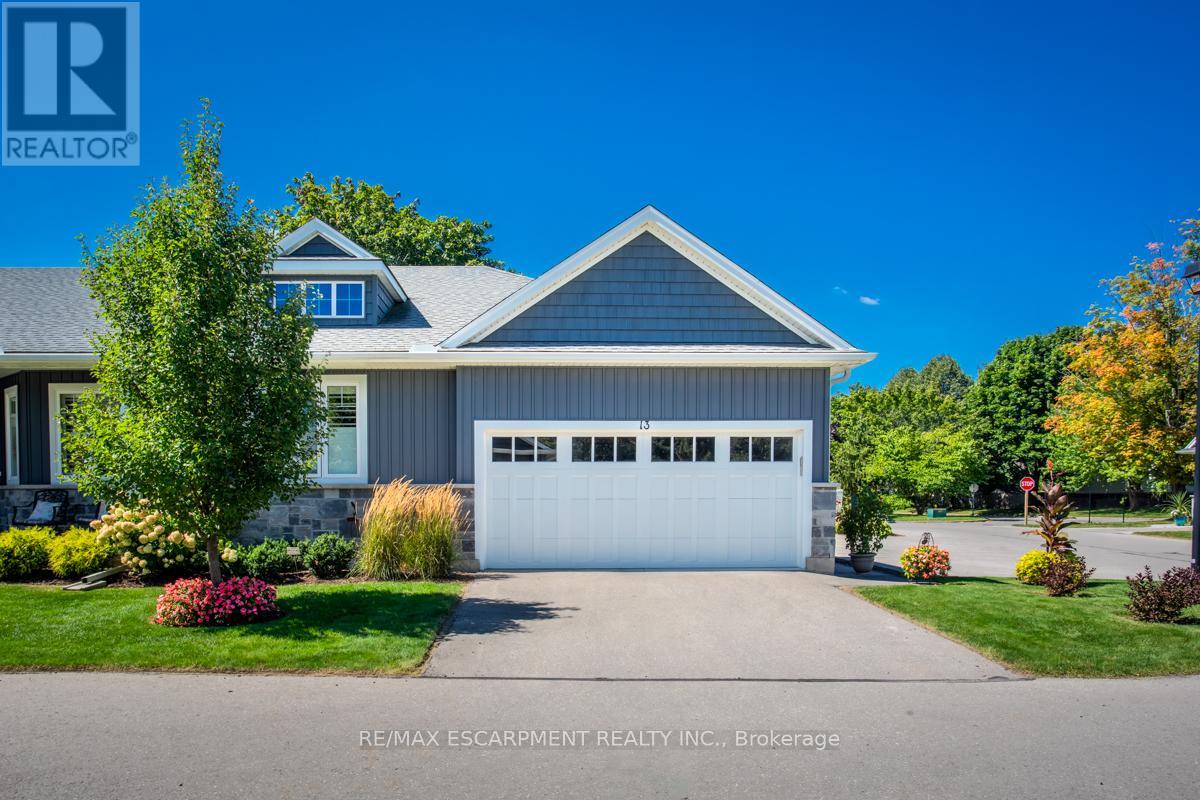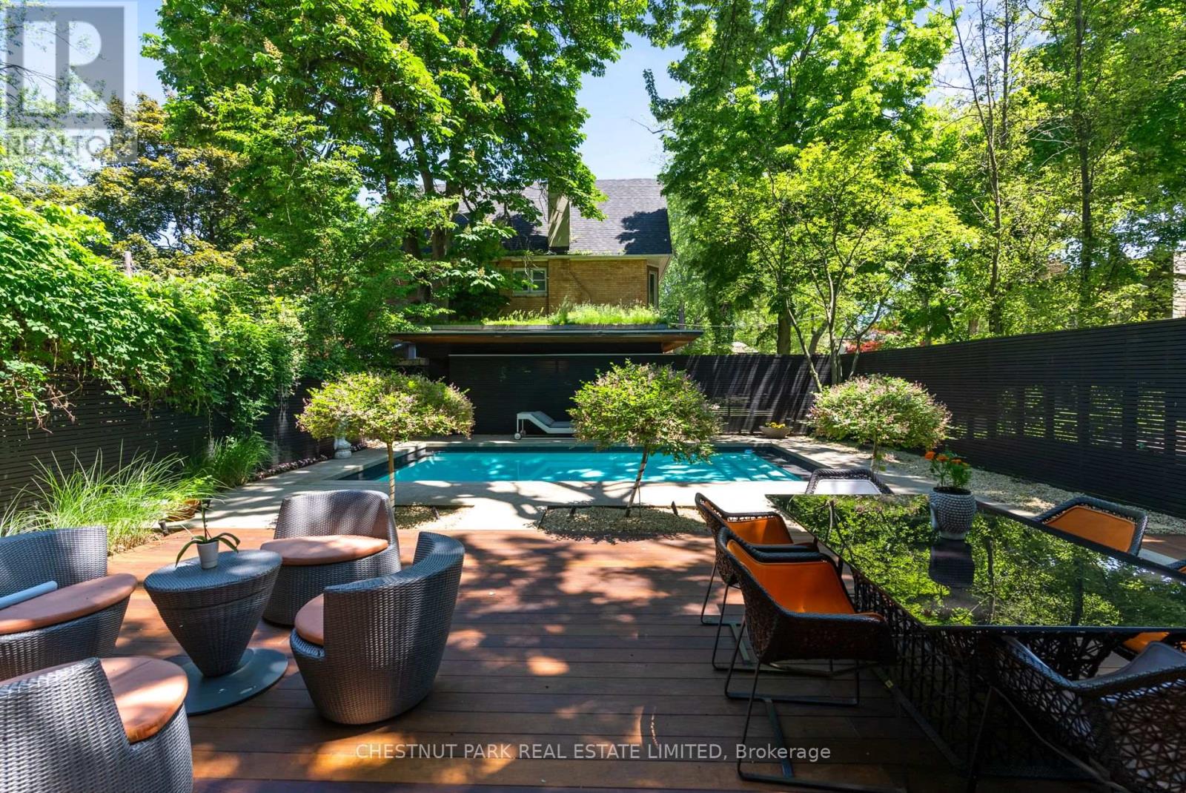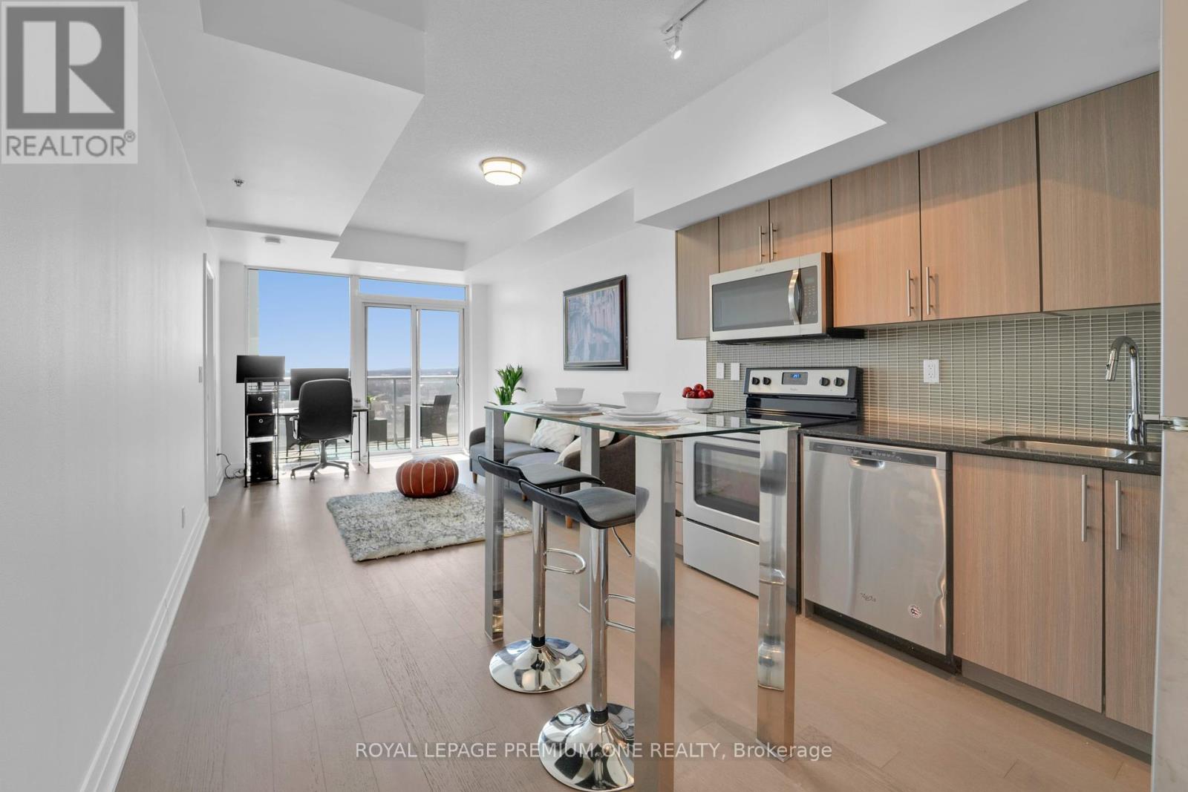152 Bean Street
Minto, Ontario
Finoro Homes has been crafting quality family homes for over 40 years and would love for your next home to be in the Maitland Meadows subdivision. The TANNERY A model offers three distinct elevations to choose from. The main floor features a welcoming foyer with a closet, a convenient 2-piece bathroom, garage access, a spacious living room, a dining room, and a beautiful kitchen with an island. Upstairs, you'll find an open-to-below staircase, a primary bedroom with a walk-in closet, and 3-piece ensuite bathroom featuring a tiled shower, a laundry room with a laundry tub, a 4-piece bathroom, and two additional bedrooms. Plus you'll enjoy the opportunity to select all your own interior and exterior finishes! (id:53661)
2492 Highway 24
Norfolk, Ontario
Buy or Lease, Your Choice! Whether you want to buy, lease-to-own, or lease, all options are available! If you buy now, the seller is offering a Vendor Take-Back Mortgage. If you choose lease-to-own or a standard lease, the seller is offering 12 months free at the beginning. Please note that the property will be sold or leased "as is. "Attention developers, investors, and farmers! Discover 12.3 acres of flat land with approximately 560 feet of frontage on one of the busiest stretches of Highway 24, Simcoe commercial corridor. Just 4-5 minutes from the city center, less than an hour to Hamilton, and two hours to Toronto, this prime location offers access to over 150 million consumers, making it ideal for the distribution of fresh produce across North America. The property features a 171,000 sq ft greenhouse facility, primarily poly construction with some partial glass areas. The main sections offer 14-16 ft gutter heights, roof venting, and full shading. Also included is a large, solid red brick house, perfect for vegetable and flower production, a garden center, or convenient on-site living. Invest today and watch the land value and development potential soar in the coming years! Buyers are advised to conduct due diligence regarding buildings, permits, zoning, and services. This rare opportunity wont last! (id:53661)
703 - 550 North Service Road
Grimsby, Ontario
Welcome to easy, modern living just moments from the waterfront! This bright and stylish 1-BEDROOM + DEN CONDO is perfect for first-time buyers or those looking to downsize without compromising on comfort or location. Enjoy an open-concept layout featuring a sleek kitchen with granite countertops, an island with bar seating, and plenty of storage. The airy living area opens to a private balcony with a beautiful view for your morning coffee or unwinding with a glass of wine at sunset. The spacious bedroom features large windows and a walk-in closet, while the versatile den serves as a great home office or reading nook. Plus, enjoy the convenience of in-suite laundry. Located in a well-managed building offering great amenities, including a gym (modestly equipped), yoga studio, party room, pool table lounge, and a stylish entertaining room for hosting family or work events.All within walking distance to the lake, scenic trails, parks, cafes, shops, and transit, making it the perfect blend of lifestyle, convenience, and charm. An ideal home for downsizers or first-time buyers looking to get into one of Grimsby's most desirable communities. (id:53661)
90 Melody Lane
East Luther Grand Valley, Ontario
Welcome to 90 Melody Lane! This beautifully maintained Montrose model by Thomasfield Homes is located in the peaceful and family-friendly community of Grand Valley. The detached 3-bedroom, 3-bathroom home offers over 1800 square feet of thoughtfully designed indoor and outdoor living space, perfect for families or those looking for modern comfort in a small-townsetting. Step inside to a bright open-concept main floor featuring upgraded porcelain tile and an abundance of natural light. The heart of the home is the stylish kitchen, complete with stainless steel appliances, including a gas range, and ample storage in the walk-in pantry. Adjacent is a convenient laundry/mud room with direct access from the kitchen ideal for everyday functionality. Upstairs, all three spacious bedrooms feature custom built-in shelving in each closet, offering smart storage solutions and added convenience. The primary bedroom boasts a private & serene ensuite bathroom with a large spa like shower and his/her vanities, making it the perfect retreat after a long day. Step outside to enjoy the fully fenced backyard, ideal for entertaining or relaxing with family. The space includes a large deck, hot tub, and a built-in outdoor sound system, setting the stage for memorable gatherings perfect for summer time or quiet evenings under the stars year round. The unfinished basement presents a blank canvas for your personal touch whether its a home gym, media room, or additional living space, the potential is limitless. Don't miss your chance to own this exceptional home which combines charm with high-quality craftsmanship, in one of Grand Valleys most desirable neighborhoods! (id:53661)
87 - 30 Times Square Boulevard
Hamilton, Ontario
Freshly Painted! This well-maintained, modern 3-bedroom, 2.5-bath urban townhome is located in the highly sought-after Madison Central Park community. Features a spacious entryway with direct access to the garage and durable vinyl flooring throughout the main floor. The open-concept living and dining area boasts 9' ceilings and large windows, with the dining room offering a convenient walk-out balconyperfect for morning coffee or summer BBQs. The functional layout includes a sleek kitchen with dark solid wood cabinetry and stainless steel appliances. The primary bedroom features a private 3-piece ensuite, and all three bedrooms are generously sized. Two full bathrooms are located on the bedroom levels. Conveniently close to schools, community centre, and major amenities including Walmart, Home Depot, banks, and Sobeys. AAA tenants only. Available Immediately. (id:53661)
239 Cowling Heights
Peterborough West, Ontario
This bright and spacious 3-bedroom end-unit townhouse is move-in ready and perfect for renters looking for comfort, space, and a great location. Large eat-in kitchen with stainless steel appliances, plenty of storage, and a centre island ideal for everyday cooking or hosting. Open-concept living and dining area with soaring ceilings and large windows that let in tons of natural light. Main floor primary bedroom with walk-in closet and private 4-piece ensuite perfect for privacy and ease. Two generous upstairs bedrooms with shared semi-ensuite great for kids or guests. Versatile loft space overlooking the living area perfect for a home office or study nook. Convenient main floor laundry and direct garage access. Huge unfinished basement perfect for extra storage, home gym, or hobby area. Fully fenced backyard with deck ideal for BBQs, relaxing, and letting pets roam. Family-friendly location close to schools, parks, public transit, shopping, and golf. YES, pets are welcome! Don't miss your chance to rent this amazing home in a great neighbourhood. (id:53661)
487 Cannon Street E
Hamilton, Ontario
Welcome to this meticulously maintained 4-unit investment property, offering exceptional cash flow and long-term appreciation potential. Featuring three 1-bedroom units and one 2-bedroom unit, this turnkey asset generates $52 860 in annual gross rent with very low operating expenses; investors can achieve great positive cash flow, a rare find in today's market! Tenants are paying market rents and in good standing, ensuring stable, hassle-free income. Recent updates include a new roof and fence (2018), interior waterproofing, new concrete walkway, plumbing upgrades, window replacements, door updates, and tree trimming see the full list of improvements in the attachments. With extensive maintenance completed, this is a prime, low-maintenance investment in a high-demand rental market. Upside potential exists with interior cosmetic updates, making this an ideal opportunity for savvy investors looking for both immediate income and long-term growth. Financials attached. Offers welcome anytime! (id:53661)
382 Woodbine Avenue
Kitchener, Ontario
Welcome to 382 Woodbine Ave, Kitchener! This stunning detached home is nestled in a highly desirable, family-friendly neighborhood and showcases modern finishes paired with a spacious layout. With 3 bedrooms and 3 bathrooms, this home offers a bright open-concept design, soaring 9-foot ceilings, and a gourmet kitchen equipped with stainless steel appliances.Enjoy the generous living area, perfect for both quiet relaxation and entertaining guests. A large family room, located between the main and second floors, features two windows overlooking the peaceful neighborhoodan ideal spot for quality time and added comfort.Step outside to a private backyard, offering even more space for outdoor enjoyment and gatherings.Conveniently located close to schools, parks, shopping, and transit, with easy access to Highway 401, this property offers the perfect balance of comfort and convenience. Dont miss outbook your private showing today! (id:53661)
109 Thackeray Way
Minto, Ontario
TO BE BUILT - Designed with growing families in mind, The HARRISON A model is a stylish and functional two-storey home offering a flexible layout, quality finishes, and the ability to personalize your interior and exterior selections. This design features 3 bedrooms, 2.5 bathrooms, and a double car garage all wrapped in timeless curb appeal with a charming covered front porch. Inside, youll love the 9 ceilings and large windows that flood the main floor with natural light. The open concept layout offers plenty of space for entertaining, while a dedicated mudroom off the garage keeps the chaos of daily life in check. The kitchen features stone countertops, modern cabinetry, and a great flow into the living and dining areas, perfect for busy family life. Upstairs you'll find three generously sized bedrooms, a beautifully tiled baths, and a convenient second-floor laundry room. The primary suite includes a walk-in closet and a private ensuite with stylish finishes and added storage. Additional features you will appreciate: hardwood floors on the main level, tiled bathrooms, gas furnace, central air conditioning, paved driveway, sodded lawns, garage door openers and so many more amazing touches already included in the price. Looking for more space? The basement awaits your finishing touches but comes with a rough-in for a future bathroom. Ask about the available 4 bedroom version of this floor plan! Dont miss this opportunity to create your dream home from the ground up. Choose your finishes and make it truly yours. **Photos may include upgrades or show a completed version of this model on another lot and may not be exactly as shown.* (id:53661)
40 Anne Street W
Minto, Ontario
This rare 4 bedroom end unit townhome offers 2,064 sq ft of beautifully finished living space and is ready for quick occupancy! Designed with a growing family in mind, this modern farmhouse style two-storey combines rustic charm with contemporary comfort, all situated on a spacious corner lot with excellent curb appeal.The inviting front porch and natural wood accents lead into a bright, well-planned main floor featuring 9 ceilings, a convenient powder room, and a flexible front room that's perfect for a home office, toy room, or guest space. The open-concept layout boasts oversized windows and a seamless flow between the living room, dining area, and the upgraded kitchen, complete with a quartz topped island and breakfast bar seating. Upstairs, the spacious primary suite features a 3pc ensuite and walk-in closet, while three additional bedrooms share a full family bath. Second floor laundry adds practical convenience for busy family life. Additional highlights include an attached garage with interior access, an unspoiled basement with rough-in for a future 2pc bath, and quality craftsmanship throughout. Experience the perfect blend of farmhouse warmth and modern design, with the reliability and style in the wonderful community of Harriston. (id:53661)
36 Anne Street W
Minto, Ontario
Step into easy living with this beautifully designed 1,799 sq ft interior unit, where modern farmhouse charm meets clean, contemporary finishes in true fashion. From the moment you arrive, the light exterior palette, welcoming front porch, and classic curb appeal set the tone for whats inside.The main level features 9' ceilings and a bright, functional layout starting with a generous foyer, powder room, and a flexible front room ideal for a home office, reading nook, or play space. The open concept kitchen, dining, and living area is filled with natural light and made for both everyday living and weekend entertaining. The kitchen is anchored by a quartz island with a breakfast bar overhang, perfect for quick bites and extra seating. Upstairs, the spacious primary suite includes a walk-in closet and sleek 3pc ensuite with beautiful time work and glass doors. Two additional bedrooms, a full family bath, and convenient second level laundry round out this floor with thoughtful design. The attached garage offers indoor access and extra storage, while the full basement is roughed in for a future 2-pc bath just waiting for your personal touch. Whether you're a first-time buyer, young family, or down sizer looking for low maintenance living without compromise, this home checks all the boxes. Come Home To Calm in Harriston. (id:53661)
102 Thackeray Way
Minto, Ontario
Why settle for an ordinary semi when you can own one that feels more like a detached home? The Woodgate C is a stunning, brand new 2 storey semi-detached design only connected at the garage wall offering enhanced privacy, better sound separation, and unbeatable curb appeal. Move in ready and packed with upgrades, this modern home features a bold exterior blend of brick, stone, wood, and vinyl, large windows, a stylish garage door, and a covered front porch that invites you in. Step inside to main floor 9' ceilings, warm hardwood flooring, contemporary lighting, and a neutral colour palette that sets the stage for your personal style. The open concept main level is perfect for entertaining, with a sleek kitchen showcasing stone countertops, clean lined cabinetry, and a large island with breakfast bar seating. Upstairs, the spacious primary suite offers oversized windows, a walk-in closet, and a spa like ensuite with a tiled walk-in shower and glass enclosure. Two additional bedrooms and a full 4pc bath provide space for family or guests, while the upstairs laundry adds everyday convenience. The unspoiled basement includes a 3pc rough-in and egress window, giving you the flexibility to finish it as you like. Additional perks include: Oversized garage with man door and opener, saved driveway, fully sodded yard, soft close cabinetry, central air conditioning, Tarion Warranty and survey all included in the price. (id:53661)
113 Thackeray Way
Minto, Ontario
TO BE BUILT - THE HASTINGS model is ideal for those looking to right size without compromising on style or comfort. This thoughtfully designed 2 bedroom bungalow offers efficient, single level living in a welcoming, modern layoutperfect for retirees, first time buyers, or anyone seeking a simpler lifestyle. Step into the bright foyer with 9' ceilings, a coat closet, and space to greet guests with ease. Just off the entry, the front bedroom offers versatilityideal as a guest room, office, or cozy den. The full family bath and main floor laundry closet are conveniently located nearby. At the heart of the home is an open concept living area combining the kitchen, dining, and great room perfect for relaxed daily living or intimate entertaining. The kitchen includes upgraded cabinetry, stone countertops, a breakfast bar overhang, and a layout that flows effortlessly into the dining and living areas. Tucked at the back of the home, the spacious primary bedroom features backyard views, a walk-in closet, and a private ensuite with linen storage. The basement offers excellent potential with a rough-in for a future bathroom and an egress window already in place. At the back, you will enjoy a covered area for a future deck/patio, and of course there is a single attached garage for your enjoyment. BONUS UPGRADES INCLUDED: central air conditioning, paved asphalt driveway, garage door opener, holiday receptacle, perennial garden and walkway, sodded yard, stone countertops in kitchen and bathrooms, and more. Ask for the full list of included features and available lots! ** Photos shown are artist concept or of a completed model on another lot and may not be exactly as shown.** (id:53661)
30 Anne Street W
Minto, Ontario
Step into modern farmhouse living with this beautifully finished end unit townhome available for immediate occupancy! 1,810 sq ft of thoughtfully designed space, this two storey home offers 3 bedrooms, 3 bathrooms, and a timeless exterior with clean lines, a welcoming front porch, and upscale curb appeal. The main floor features 9 ceilings, a spacious entryway, a convenient powder room, and a versatile flex room perfect for a home office, playroom, or reading nook. The open-concept layout flows effortlessly from the bright living room to the dining area and kitchen, where you'll find a large island with quartz countertops, breakfast bar seating, and ample cabinetry. Upstairs, the primary suite is a relaxing retreat with a walk-in closet and private 3pc ensuite. Two additional bedrooms share a stylish main bath, and the second level laundry adds everyday convenience. The attached garage provides extra storage and direct access into the home. Downstairs, the full basement is roughed in for a future 2pc bath and ready for your finishing ideas. This home perfectly blends the warmth of farmhouse charm with the clean lines and quality finishes throughout. (id:53661)
117 Birch Grove
Shelburne, Ontario
Custom Stone Home on Private 0.6-Acre Lot in Shelburne's Premier Neighbourhood. Welcome to this beautifully crafted, custom-built two-storey stone home, situated in Shelburne's most desirable neighbourhood with no through traffic. Set on a mature, private .6-acre lot with 151 ft of frontage, this 3-bedroom, 4-bathroom home blends timeless charm with modern upgrades. The updated custom kitchen, featuring quartz countertops, a breakfast bar, ample cabinetry, and premium stainless steel appliances including a double wall oven and induction cooktop. The kitchen flows seamlessly to a spacious, private composite deck ideal for entertaining. A soaring cathedral ceiling highlights the family room, anchored by a floor-to-ceiling stone fireplace with Napoleon gas stove. The enclosed stone entryway leads to a generous foyer with a walk-in coat closet and a stunning circular oak staircase, illuminated by a skylight. The upper level boasts a large primary suite with an oversized walk-through closet and a renovated 3-piece ensuite. Oak and pine trim, hardwood and porcelain floors add warmth throughout the home. The finished basement offers additional living space with a rec room featuring a gas stove, an exercise area, three walk-in storage rooms, a full bathroom, laundry/utility room, and flexibility to add a bedroom/ in-law suite or office. Extras include an attached oversized double garage with access from both the mudroom and lower level, plus an additional detached single garage/workshop perfect for storage or hobbies. Outdoors, enjoy a firepit, children's play fort, and professionally landscaped gardens with mature sugar maple trees. This move-in-ready home offers elegance, comfort, and space for the whole family in Shelburne's best location. Ideally situated near the OFSC snowmobile and OFATV trail systems, this property offers direct access to year-round outdoor adventure. 50-minute drive to Brampton. (id:53661)
(Main) - 23 Woodland Drive
Welland, Ontario
Welcome to 23 Woodland Drive, a charming 2-bedroom bungalow nestled in a quiet, family-friendly neighborhood in North Welland. This home features a spacious kitchen, a cozy living room with fireplace, a full 4-piece bath, an open backyard ideal for outdoor relaxation. Located just minutes from Niagara College, top-rated schools, Seaway Mall, parks, and trails this is a perfect fit for families or professionals. (id:53661)
113 Bean Street
Minto, Ontario
Stunning 2,174 sq. ft. Webb Bungaloft Immediate Possession Available! This beautiful bungaloft offers the perfect combination of style and function. The spacious main floor includes a bedroom, a 4-piece bathroom, a modern kitchen, a dining area, an inviting living room, a laundry room, and a primary bedroom featuring a 3-piece ensuite with a shower and walk-in closet. Upstairs, a versatile loft adds extra living space, with an additional bedroom and a 4-piece bathroom, making it ideal for guests or a home office. The unfinished walkout basement offers incredible potential, allowing you to customize the space to suit your needs. Designed with a thoughtful layout, the home boasts sloped ceilings that create a sense of openness, while large windows and patio doors fill the main level with abundant natural light. Every detail reflects high-quality, modern finishes. The sale includes all major appliances (fridge, stove, microwave, dishwasher, washer, and dryer) and a large deck measuring 20 feet by 12 feet, perfect for outdoor relaxation and entertaining. Additional features include central air conditioning, an asphalt paved driveway, a garage door opener, a holiday receptacle, a perennial garden and walkway, sodded yard, an egress window in the basement, a breakfast bar overhang, stone countertops in the kitchen and bathrooms, upgraded kitchen cabinets, and more. Located in the sought-after Maitland Meadows community, this home is ready to be your new home sweet home. Dont miss outbook your private showing today! (id:53661)
117 Thackeray Way
Minto, Ontario
BUILDER'S BONUS!!! OFFERING $20,000 TOWARDS UPGRADES!!! THE CROSSROADS model is for those looking to right-size their home needs. A smaller bungalow with 2 bedrooms is a cozy and efficient home that offers a comfortable and single-level living experience for people of any age. Upon entering the home, you'll step into a welcoming foyer with a 9' ceiling height. The entryway includes a coat closet and a space for an entry table to welcome guests. Just off the entry is the first of 2 bedrooms. This bedroom can function for a child or as a home office, den, or guest room. The family bath is just around the corner past the main floor laundry closet. The central living space of the bungalow is designed for comfort and convenience. An open-concept layout combines the living room, dining area, and kitchen to create an inviting atmosphere for intimate family meals and gatherings. The primary bedroom is larger with views of the backyard and includes a good-sized walk-in closet, linen storage, and an ensuite bathroom for added privacy and comfort. The basement is roughed in for a future bath and awaits your optional finishing. BONUS: central air conditioning, asphalt paved driveway, garage door opener, holiday receptacle, perennial garden and walkway, sodded yards, egress window in basement, breakfast bar overhang, stone countertops in kitchen and baths, upgraded kitchen cabinets and more... Pick your own lot, floor plan, and colours with Finoro Homes at Maitland Meadows. Ask for a full list of incredible features! Several plans and lots to choose from Additional builder incentives available for a limited time only! Please note: Renderings are artists concept only and may not be exactly as shown. Exterior front porch posts included are full timber. (id:53661)
13 - 418 Nelson Street
Norfolk, Ontario
Look no further!! Gorgeous Bungalow End unit Town in small enclave of upscale towns. This unit is sure to please as it offers 2+1 bedroom, 2 bathrooms whilst drenched in natural light, it has all the finishes & features anyone wants or needs. Main floor living with vaulted ceilings open concept living dining area w/gas fireplace & walkout to beautiful rear deck and yard from the custom kitchen, stunning island w/stainless steel appliances. Master w/ensuite & laundry all on main. Finished lower level includes 3rd bedroom and finished basement for extra living space. Loads of storage in the 1.5 car garage w/inside entry. Short walk to town, beach, shops restaurants, parks and all that Port Dover has to offer. (id:53661)
12 Stillwater Crescent
Brampton, Ontario
Wow! Welcome To A Brand New, Never-Lived-In Showstopper That Redefines Luxury And Craftsmanship With Over $100K In Premium Upgrades Priced To Sell! This North-Facing, Fully Detached 3+2 Bedroom Home Sits On A Stunning Pie-Shaped ((( *2 Bedrooms Legal Basement Apartment**))), Professionally Landscaped Lot, With A Triple-Car Driveway, French Curved Entry Curbs, And A Custom Oversized Wraparound Deck Perfect For Outdoor Living. Step Inside To Discover A Breathtaking Interior Featuring Flat Smooth Ceilings, Pot Lights Throughout (Inside & Out), And Fresh Modern Paint Across Walls, Doors, Trim, And Baseboards.The Heart Of The Home Is The Brand New, Oversized Designer Kitchen With Quartz Counters, Stainless Steel Appliances, Backsplash, And Custom Cabinetry Crafted For Both Style And Function. The Main Level Boasts Large Format Tiled Floors, A Luxurious Oak Staircase With Modern Metal Spindles, And Accent Walls In The Foyer That Set The Tone For Elegant Living. Enjoy The Comfort Of Triple-Glazed Windows, An Owned Tankless Water Heater, And A 3-Year-New Furnace & Central Air System For Long-Term Peace Of Mind. Upstairs, Find 3 Spacious Bedrooms, Including A Serene Primary Suite With Walk-In Closet And 4-Piece Ensuite. The Upper Floor Is Completely Carpet-Free, Finished With Luxury Laminate PlanksIdeal For Families. The Basement Is A Dream: A Brand New, Legal 2-Bedroom Apartment With Separate Entrance, Luxury Vinyl Floors, Separate Laundry, And Elegant Finishes Perfect For Rental Income Or Multi-Generational Living.With Separate Living, Dining, And Family Spaces! Hot Water Heater Owned Enjoy Lower Monthly Costs With No Rental Fees! This Home Offers Unmatched Flexibility. From Modern, Timeless Colour Palettes To Unbeatable Proximity To Transit, Schools, Shopping, Brampton GO, And Highways, This Home Is The Complete Package. Entertain Guests Or Unwind In StyleThis One Has It All. Schedule Your Private Viewing Today! (id:53661)
1 Hawthorn Avenue
Toronto, Ontario
Welcome to this exquisite South Rosedale Victorian family home, recently renovated while retaining the glorious ceiling height for an abundance of natural light. Created and transformed by the current owners in a very tasteful, cool and high-end contemporary feel and look. A marvellous blend of old meshing with new. The ideal family location for schools, parks, and everything Rosedale has to offer. Enjoy the private in-ground pool with Ipe wood decking and Japanese-inspired landscaping. The outdoor seating area has plenty of room for a separate lounge & al fresco dining area for entertainment & outdoor fun. The garden has a spa-inspired Zen feeling with an abundance of tranquility. Exterior lighting makes this garden even more enjoyable in the evening. The interior is filled with clean lines & high-end finishes. Enjoy the gourmet kitchen which opens to the family room overlooking the pool. The primary bedroom was renovated in 2018 along with the other bathroom on the second floor. The primary is self-contained and sizeable with numerous built-ins and a hidden walk-in closet. The primary suite also contains a contemporary 4-piece marble-clad ensuite. There are another 4 bedrooms & glorious family bath. The third floor is a multi-functional space which can be used as, or converted into anything you can dream up. It also has a 2-piece bathroom already there to expand on. The lower level is finished with a games room, 3-piece laundry and 3-piece bathroom as well as plenty of storage space. Contemporary two-car garage completely re-built featuring live-roof. South fencing completed to match garage at the same time with exterior lighting. A must-see South Rosedale masterpiece. (id:53661)
7 - 191 Booth Road
North Bay, Ontario
Business for Sale: Established Northern Airport Service Business since 1974. This reputable business includes three Mercedes Benz Sprinters with custom seating for 13 passengers, connecting passengers to Toronto Pearson Airport and servicing over 20 hotels in the direct airport area. The sale also includes a custom online booking system with already advanced bookings. The existing business holds AGTA airport membership. It includes existing $10,000 in vehicle spare parts and tools. The business boasts repeat clientele, and the current owner is willing to offer transition and training to ensure a smooth handover. Additionally, the current office and body shop spaces are available for lease with a minimum term of 36 months and a maximum of 60 months, option to renew. Businesses in the same and nearby building: Ministry of Ontario Office, Actlabs North Bay, Building and Construction Companies, Engineering & Electrical Companies, Auto Mechanical Shops, School Board Union, and Industrial Related Businesses. This is a great investment opportunity, generating a good return on investment (ROI). **EXTRAS** The sale of business is known as Northern Airport Shuttle Service. The property where the business is operated is available for lease (Base Net Rent $12/sqf plus TMI & HST) (id:53661)
57 Twenty Fifth Street
Toronto, Ontario
Beautiful detached property located in friendly west beaches neighbourhood.Walk to the lake in just minutes. Renovated in 2018 by Georgian Custom Renovations, this home has many upgrades. Featuring 3 bedrooms, 2 full baths upstairs and fantastic closet space.Open concept main floor features a beautiful kitchen with large island, and a powder room. Primary bedroom features a gorgeous custom walk-in closet and an ensuite featuring double sinks and an walk-in shower. Walk out basement gives potential for an in-law suite or rental income. Walk to many great restaurants, shops, waterfront parks, Humber College Campus(Gym) and transit! This cheerful and bright home is move-in ready, and ready to enjoy! Front yard landscaped (2025). A/C (2020). Upgraded plumbing and electrical. Waterproofed basement. (id:53661)
1510 - 55 Speers Road
Oakville, Ontario
1-Bedroom, 1 Bathroom With Not One but TWO Balconies! Endless views of Lake Ontario and the Oakville community. Spacious Master And Large Double Closet, Sleek Eat-In Kitchen With Stainless Steel Appliances, Granite Countertops And Modern Backsplash. All Engineered Hardwood Throughout, No Carpet Here! Includes Ensuite Laundry, Owned Parking Spot #82 & Locker #32. 1-Bedroom, 1 Bathroom With Not One but TWO Balconies! Spacious Master And Large Double Closet, Sleek Eat-In Kitchen With Stainless Steel Appliances, Granite Countertops And Modern Backsplash. All Engineered Hardwood Throughout, No Carpet Here! Includes Ensuite Laundry, Owned Parking Spot #82 & Locker #32. (id:53661)


