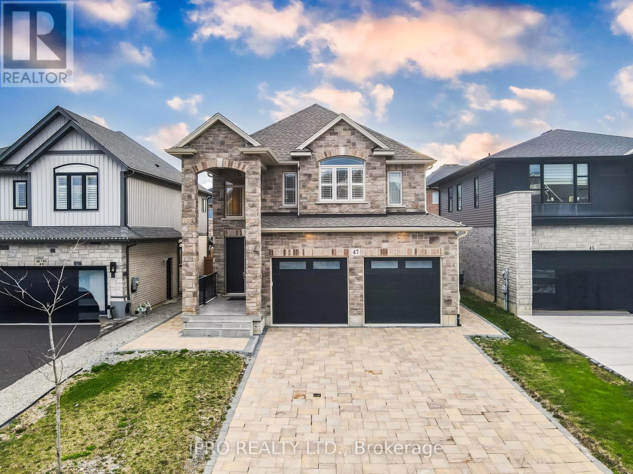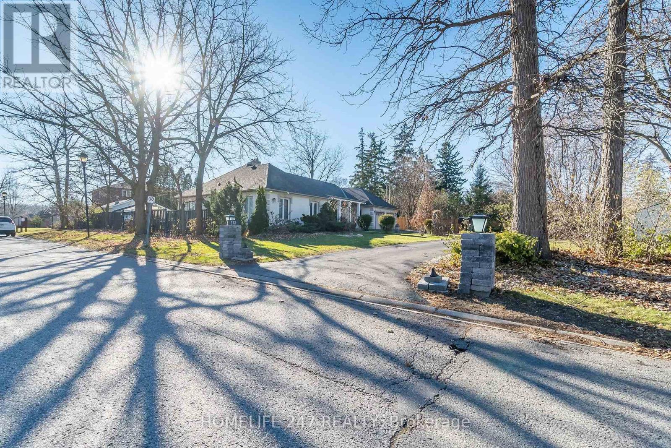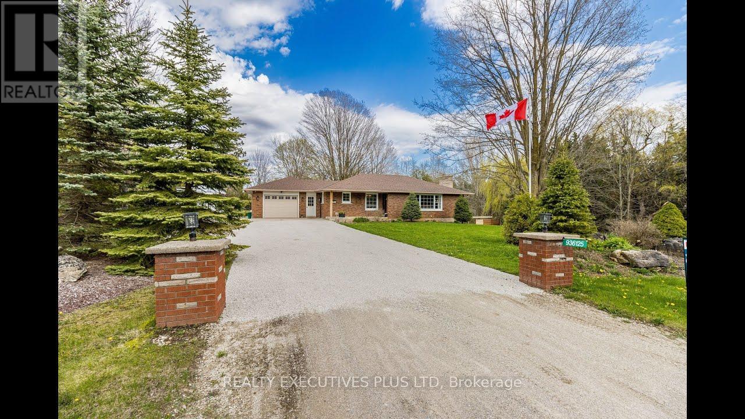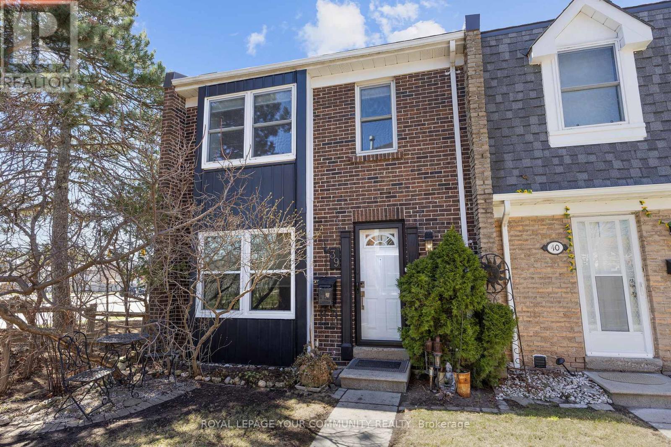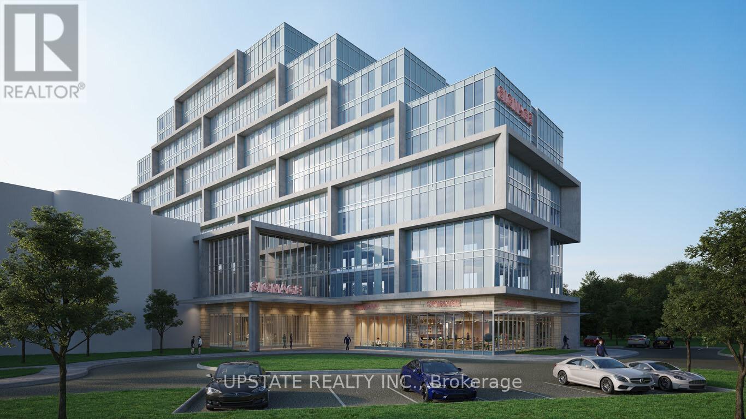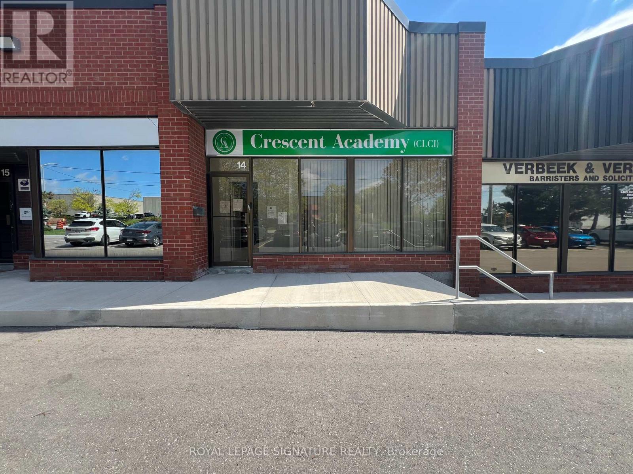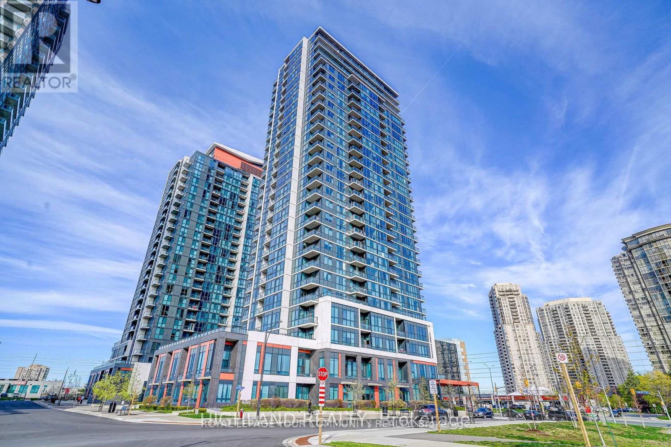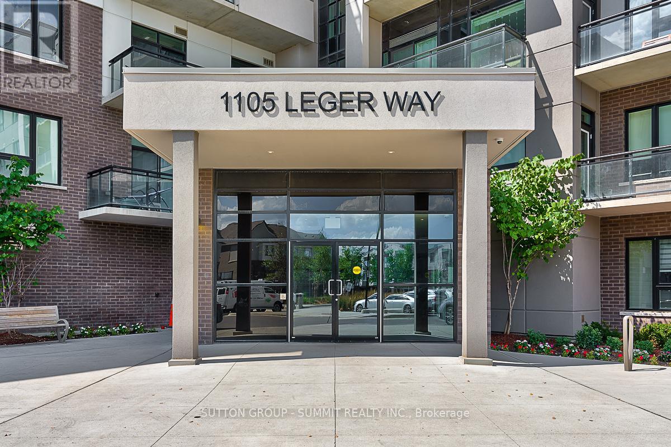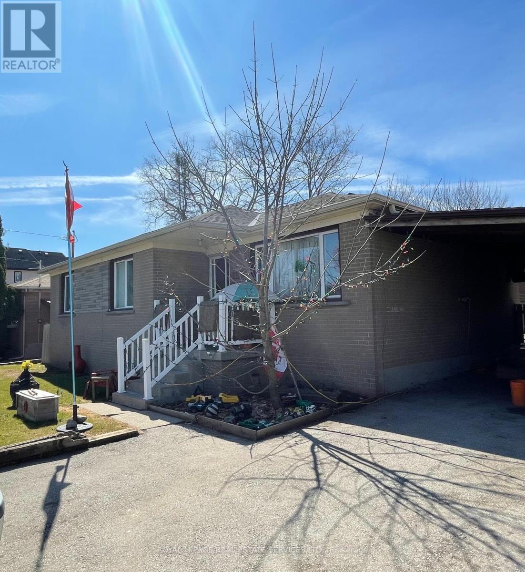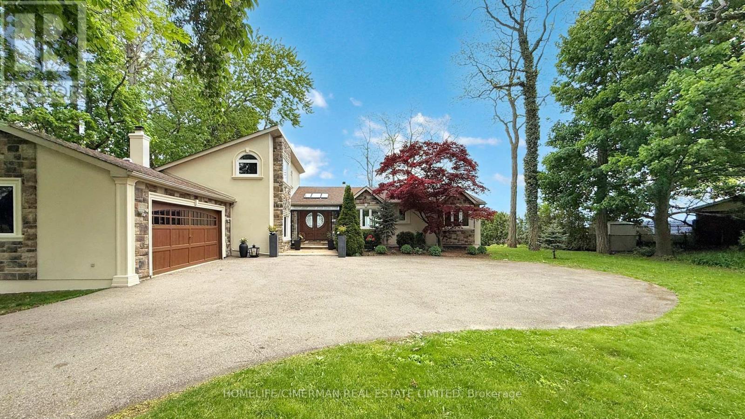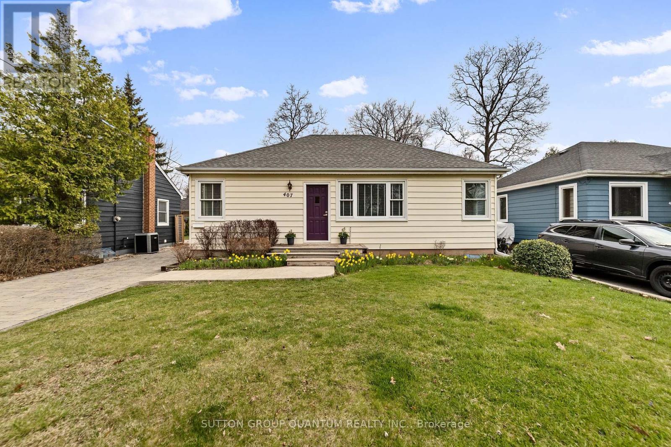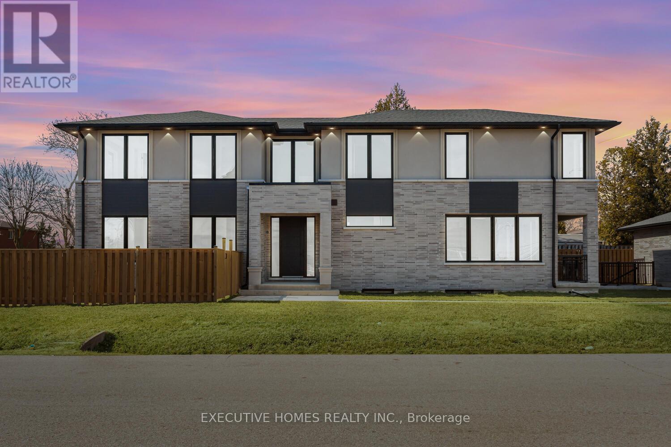140 Dorchester Boulevard
St. Catharines, Ontario
Welcome to 140 Dorchester Blvd, a well-maintained 3-bedroom, 2-bath semi-detached home in North St. Catharines. This bright, open-concept layout offers a spacious living and dining area, a functional kitchen, and three bedrooms on the main level. The niched basement has a separate entrance, a large rec room, 2-piece bath, laundry, and storage perfect for a home office or family space or Gym. Can also be used as an in-law suite. Enjoy a private, fully fenced backyard with a deep lot, ideal for outdoor living or future expansion. Located in a quiet, family-friendly neighborhood close to schools, parks, shopping, and just minutes to the QEW, this home offers both comfort and convenience. With the Niagara Region seeing steady growth and increasing demand, this property also represents a strong long-term investment opportunity. Whether you're a first-time buyer, downsizer, or investor, 140 Dorchester Blvd offers space, function, and potential in one of St. Catharines most desirable communities!! Please visit, Seeing is Believing !! (id:53661)
47 Homestead Way
Thorold, Ontario
Welcome to this stunning, newly built home in the sought-after Rolling Meadows community of Thorold, offering approximately 3,850 sq. ft. of total living space. This beautifully designed property features 2,800 sq. ft. above grade and a fully finished 1,050 sq. ft. basement with a separate side entrance completed by the builder ideal for extended family living or rental potential. With 7 spacious bedrooms (4+3) and 4.5 bathrooms (3.5+1), the home provides ample room for a large or growing family. The open-concept main floor is perfect for entertaining, enhanced by over $30,000 in premium stainless steel appliances, quartz countertops, extended kitchen cabinetry, and a large kitchen island. Additional upgrades include a modern fireplace, California shutters throughout, stylish light fixtures, and a fully fenced backyard. Conveniently located near schools, parks, and amenities, this home combines luxury, functionality, and an exceptional location in one of Thorold's most desirable neighbourhoods. (id:53661)
137 Commissioners Road E
London South, Ontario
Absolutely Stunning Luxury Ranch in Prestigious Highland Woods. Welcome to this sprawling and truly one-of-a-kind luxury ranch, offering approximately 2,200 sq. ft. on the main level plus a 443 sq. ft. detached office (as per Matterport Floor Plans), all set on over half an acre in south London coveted Highland Woods neighborhood. just steps from Highland Golf & Country Club and minutes to Highway 401.This unique property boasts a dramatic open-concept layout, flooded with natural light thanks to expansive south-facing windows. The unfinished lower level features a separate entrance, offering exciting potential for future development. Key Features & Recent Upgrades: Roof shingles (2021)New furnace & A/C (2015)Gorgeous master Ensuit with oversized glass walk-in shower, walk-in closet, and convenient ensuite laundry Elegant custom plaster pillars, ceiling, fireplace, and wall trim by Puglia Moldings Two natural fireplaces on the main floor one in the living room and another in the 2nd bedroom Dazzling white kitchen with quartz countertops, backsplash, and an impressive 11-foot island. Exceptionally private backyard oasis with:18 x 12 swim spa featuring walk-in steps, new pump, filter & heater (2021)Expansive patio areas for relaxation and outdoor dining10-foot folding patio door off the kitchens eating area, providing seamless indoor-outdoor living Bonus Features: Detached office perfect for remote work, studio, or guest space Driveway access via low-traffic Carnegie Lane Recently upgraded attic insulation for improved energy efficiency Provisional consent granted in 2011 by the City of London to sever and create an approx. 100' x 100' building lot at the front of the property. (id:53661)
936125 Airport Road
Mulmur, Ontario
Located North of 89 Hwy. Easy access to Pearson Airport. Outstanding Lot with Stream running through South end. 1.20 Acres. Idyllic setting with lots of Mature Trees & Perennial Gardens. Lower Level w/o to Cedar Deck & Pergola. Pack a Picnic & cross over the Bridge to a Private place to Play. Approx. 2000 sq.ft, of Finished Living area. (Includes Main + Basement.) A Sunfilled Home with space for numerous possibilities. 2 staircases lead to the w/o basement with Open concept Rec Room featuring Fireplace with Air Tight Insert, Wet Bar & New Bathroom (2024) with Heated Floors. Third B/R and Storage area with Cold Cellar. Exterior Doors recently replaced. Updated Windows. Roofing appr. 4 years old. Main Floor features Renovated Kitchen with Stainless Steel Appliances. Main Floor Laundry/Pantry. Laundry could be changed back to 3rd B/R if needed. Located behind front Garage is a Single Garage for a workshop or your toys. This Home has much to Offer. Don't miss out. Book your appointment today. Heat23/24 Season incl. Yearly Services/$2,241.94 (id:53661)
39 - 1020 Central Park Drive
Brampton, Ontario
Lovely 3 Bedroom end unit Townhouse with PARKING in Desirable South Brampton. Welcome to this beautifully renovated townhouse nestled in the highly sought-after South Brampton community. Boasting 3 spacious bedrooms upstairs, this home offers the perfect blend of comfort, style, and functionality. Step into a bright and open-concept living area with modern finishes throughout. The updated kitchen features sleek stainless steel appliances and ample cabinetry ideal for home chefs and entertainers alike. The main level walks out to a gated, professionally landscaped backyard, perfect for relaxing or hosting gatherings in your private outdoor oasis with a fenced backyard. Upstairs, you'll find three generously sized bedrooms, each with large closets and abundant natural light. Complex has outdoor pool, playground and visitor parking for you and your guests. Modern bathrooms with stylish finishes. Well-maintained complex in a quiet, family-friendly neighborhood Located close to schools, shopping, public transit, this move-in-ready home is a rare find in a prime location. Don't miss your chance to own this home in one of Brampton's most desirable communities, lovely complex with outdoor swimming pool and playground! Check out the floorplans, virtual tour and photos and book your appointment today! (id:53661)
607 - 4065 Confederation Parkway
Mississauga, Ontario
Discover The Perfect Blend Of Simplicity, Comfort, And Convenience In This Beautifully Designed One-Bedroom Condo Located In The Vibrant Core Of Mississauga. This Open-Concept Suite Offers A Bright And Airy Feel With 9-Foot Ceilings And Floor-To-Ceiling Windows That Flood The Space With Natural Light. The Modern Kitchen Is Complete With Quartz Countertops, A Breakfast Island, And Full Stainless Steel Appliances. The Ideal Setting For Both Everyday Living And Entertaining. Situated In A Well-Maintained Building, This Unit Offers Access To Great Amenities And A Lifestyle Of Ease. Step Outside And Find Everything At Your Doorstep: Square One Shopping Centre, Restaurants And Cafes, Grocery Stores, Public Transit, And Quick Access To Hwy 403 A Great Unit In A Great Building Perfect For Professionals Or Anyone Looking To Enjoy City Living With Comfort And Style! (id:53661)
643 Hamilton Crescent
Milton, Ontario
This beautiful all brick Mattamy built corner lot Powell Model Just Under 2000 sq.ft has a large sought after layout and appealing open concept floor plan; perfect for growing families and ideal for anyone who loves to entertain. You will fall in love with the overall flow of this attractive family home situated on this bright corner lot. 9' ceilings on the Main floor, Gleaming hardwood floors throughout, Pot lights, Gas fireplace & media niche. Inviting front porch, spacious principle rooms and a fabulous eat-in kitchen with direct access to the spacious yard are just some of the great features of this home! This truly is the perfect space for both living & entertaining all year long! Fully finished basement with recreation space. Lots of Upgrades includes; New windows and modern windows blinds (2021), renovated master ensuite (2021), roof (2019), new counters & backsplash (2013) and stairs with iron pickets. Located across from Park and School with no sidewalk! Super location, close to all amenities, schools, shopping and highways. (id:53661)
208 - 880 The Queensway
Toronto, Ontario
Step into modern living with this never-lived-in 1 bed / 1 bath condo offering a bright, open-concept layout, wide plank flooring, and oversized windows that flood the space with natural light. The kitchen is a true showstopper, featuring quartz countertops, built-in appliances, and seamlessly integrated fridge and dishwasher for that clean, contemporary look. Live at the centre of it all just steps from trendy shops, cozy cafés, top-rated dining, Cineplex Cinemas, Sherway Gardens, and unbeatable transit access. With major highways and public transit at your doorstep, this is urban convenience at its best. Perfect for professionals or couples seeking a chic lifestyle in one of Etobicoke's most dynamic neighborhoods. (id:53661)
6007 - 3900 Confederation Parkway
Mississauga, Ontario
Amazing Deal ! Its Now Or Never! Location Location Location ! Absolutely Stunning ! 2024 Built Never Lived In Pent House Condo Designed by award-winning Cecconi Simone and built by Rogers Real Estate Development Limited, located in the heart of Downtown Mississauga .Award-winning CORE Architects designed 60-storey metal and glass tower with 5-storey podium, Landmark architectural design is created by a repeating sequence of seven shifting floor plates as the building rises upward, giving a sense of movement and lightness. This two Floor Duplex Penthouse is Approx. 1200 Sq. feet , 3 Bedroom + Media Comes with 3 Full Bathrooms, 9 Feet Smooth ceiling finish in principal rooms .High-performance wide plank laminate wood flooring in all living areas and bedrooms. Big Balconies on both floors , Breath taking 180 degree View. Walking distance to Square One Mall and upcoming LRT. 2-storey lobby with 24 hr. concierge and hotel-style lounge area Fitness facility with cardio and weight machines, spinning and yoga Dining room with chefs kitchen Lounge/event space with feature fireplace. Multi-purpose games room with dedicated kids play zone, Outdoor saltwater pool and shallow deck Splash pad and kids playground ,Seasonal outdoor skating rink Outdoor lounge seating with fireplace Outdoor barbecue stations. (id:53661)
111 - 600 Dixon Road
Toronto, Ontario
Situated at 600 Dixon Road in Toronto, Ontario, this location combines urban convenience with excellent transportation links. Just minutes from Toronto Pearson International Airport, residents benefit from easy travel and accessible shuttle services. Public transportation is also a breeze, with Kipling and Union Stations providing direct routes to downtown and surrounding areas. Shopping lovers will appreciate the close proximity to premier destinations like Square One Shopping Centre, known for its wide selection of stores, and Sherway Gardens, offering luxury retailers and stylish dining options. For recreation and entertainment, Woodbine Racetrack & Casino offers thrilling horse racing and gaming experiences. Family-friendly attractions such as Canadas Wonderland and the LEGOLAND Discovery Centre are also just a short drive away. Dining choices range from charming local cafes to popular eateries like Perkins Family Restaurant, known for its warm ambiance and hearty fare. With nearby parks, highway access, and a lively community vibe, this area is perfect for those looking for comfort, convenience, and a vibrant lifestyle. Buyers and their agents are responsible for verifying all property measurements. (id:53661)
14 - 1020 Matheson Boulevard E
Mississauga, Ontario
LOCATED ON MATHESON/TOMKEN, 1526 SQ FT OF CLEAN, BRIGHT NEWLY RENOVATED UNIT FORMULTIPLE USE ( OFFICE, MEDICAL, COMPUTERS, INSURANCE, CLINIC, EDUCATION, HEALTHCARE ANDOTHER USES.) LOTS OF PARKING. (id:53661)
2615 - 35 Watergarden Drive
Mississauga, Ontario
his Immaculately Furnished Executive Condo Is Available For Lease (Long Term OR Short Term - Monthly) And Offers The Ultimate In Luxury Living. Boasting A Clear View, The Spacious Open Concept Layout Features Two Bedrooms Plus A Den, Perfect For A Home Office Or Additional Living Space. The Upgraded Stainless Steel Appliances And Sleek Laminate Flooring Throughout Provide A Modern And Sophisticated Look. With Everything You Need Right At Your Doorstep, This Building Is Centrally Located Near Shopping, Highways, Parks Etc. (id:53661)
#2410 - 75 Eglinton Avenue W
Mississauga, Ontario
Welcome to this stunning and spacious one-bedroom suite, perfectly situated in one of Mississauga's most desirable and well-connected communities. Offering 572 sq. ft. of thoughtfully designed interior space plus a 44 sq. ft. open balcony, this unit features 9-ftceilings and floor-to-ceiling windows that bathe the home in natural light while showcasing captivating views of the city skyline. Open-concept layout is functional with neutral, modern finishes. Sleek kitchen is equipped with quality cabinetry, stone countertops, and stainless steel appliances ideal for cooking and entertaining. Residents of 75 Eglinton enjoy access to first-class building amenities, including a resort-style indoor pool, fully-equipped fitness center, party room, guest suites, games room, and 24-hour concierge for peace of mind. Live steps from every convenience: restaurants, cafes, shops, parks, and top-rated schools are all within walking distance. You'll also benefit from excellent transit access just minutes to Square One Shopping Centre, public transit, major highways including the 403, 401, and QEW making your commute seamless in every direction. Underground parking and a secure storage locker are included. (id:53661)
1a - 5125 Harvester Road
Burlington, Ontario
Professional, private, bright first floor office, retail and industrial space across from the GO station on Harvester Road. Unit has it's own bathroom and kitchen. Approximately 1,704 sq ft. Second floor office unit also available. MLS XW12037631 (id:53661)
236 - 1105 Leger Way
Milton, Ontario
Modern 2 Bedroom, 2 Bathroom Condo in Prime Milton Location. Stylish and well-appointed 2-bedroom, 2-bathroom condo offering 810 sq ft of functional living space plus a private 45 sq ft balcony. Located in one of Miltons most desirable communities, this bright unit features 9 ft ceilings, an open-concept layout, and tasteful finishes throughout. The kitchen is equipped with stainless steel appliances, ample cabinetry, and a large central island perfect for cooking, entertaining, or casual dining. The spacious living and dining area walks out to the balcony, ideal for enjoying your morning coffee or unwinding at the end of the day. The primary bedroom includes awalk-in closet and 3-piece ensuite, while the second bedroom is generously sized with access to a full 4-piece bath. Additional conveniences include in-suite laundry, one underground parking space, and access to building amenities.Just steps to schools, parks, the Milton Sports Centre, and minutes to transit, shopping, Hwy 407 and more this home offers unbeatable value and lifestyle. (id:53661)
290 Healey Road
Caledon, Ontario
Excellent restaurant Business Opportunity in a high-traffic industrial zone. Operating for about 4 years with over 400K in sales. 3 employees and the owner's salary. Open Monday through Friday from 5:45 am to 3 pm, with potential to increase revenue through longer hours of operation and weekends. Plenty of parking is available; approximately 1500 sq ft, with about a 30-seat seating area. Currently on a month-to-month lease with a low rent of $2850.00, water included. (id:53661)
522 Weynway Court
Oakville, Ontario
Opportunity awaits! Welcome to 522 Weynway Court located in prime West Oakville, close to shopping, transportation and beautiful Lake Ontario! This solid bungalow situated on an oversized 60 x 120 foot lot provides endless options! Tear down and rebuild (many custom homes in the immediate area already), renovate and live in, keep it as an income producing property in its current state. The main floor features 3 bedrooms, living room, dining room, kitchen, 4 piece bathroom and laundry facility. The basement, with separate entrance from back, is set up as a fully functioning "in law suite" with 2 bedrooms, kitchen, full bathroom, family room and a second laundry room. This home is priced to sell in today's market. Don't miss out! (id:53661)
3346 Lakeshore Road W
Oakville, Ontario
Welcome to 3346 Lakeshore Rd W an extraordinary residence nestled in the most prestigious of Oakville. The most Southerly piece of privately Waterfront property, in one of the most beautiful neighbourhoods. This stunning home offers a rare approximately 100-foot Lake frontage, delivering total privacy and unmatched curb appeal in a truly elite setting. Boasting 4+1 bedrooms and 4 bathrooms, the home features complete customization and designer finishes throughout. A spectacular custom kitchen is equipped with top-of-the-line stainless steel appliances, a large island, Granite/Marble counters, with open Concept Flr Plan, Drenched W/ Lake View. All bathrooms have also been renovated with luxurious, high-end finishes. The main floor showcases rich hardwood floors, a Skylight, the formal living and dining areas Open Concept, while the spacious family room, highlighted by a fireplace and custom, opens directly to your own private backyard oasis. Step outside to a resort-style retreat featuring a Backyard with Lakeview, and mature trees offering complete privacy and tranquility. Master Ensuite W/ Maax Jet Tub, the oversized primary suite offers a luxurious ensuite and a spacious closet, and a Laveview. The finished basement is a dream recreation space for families and work. Private beach and South Shell Park public beach, Waterfront Trails, leash-free dog park and Skateboard park! The Benefits & Beauty Of A New Seawall Without The Burden Of Ongoing Maintenance(Non-Reparian), Open Greenspace across the road, NO NEIGHBOURS FRONT OR BACK. (id:53661)
Upper - 3455 Fountain Park Avenue
Mississauga, Ontario
Welcome to this beautifully maintained corner unit semi-detached home nestled in the vibrant and family-friendly Churchill Meadows community of Mississauga. With no sidewalk, the driveway offers the convenience of extra parking space, making everyday living more flexible and stress-free. Step inside to a sun-filled, open-concept layout highlighted by large windows that flood the home with natural light. The main level features spacious living and dining areas, perfect for entertaining guests or enjoying cozy family time. Upstairs, the primary bedroom boasts a private ensuite washroom, providing both comfort and privacy. The second bedroom opens to a huge private balcony, creating an ideal outdoor space for morning coffee or quiet evening relaxation. Enjoy a large private backyard, perfect for hosting BBQs, family gatherings, or simply enjoying the outdoors. The beautifully landscaped front yard adds to the home's excellent curb appeal and welcoming charm. Situated in one of Mississauga's most desirable neighbourhoods, this home is just steps away from Churchill Meadows Community Centre, public transit, grocery stores, shopping centres, top-rated schools, and multiple parks. Surrounded by scenic trails and green spaces, it offers the best of both nature and urban convenience. This exceptional home combines location, lifestyle, and comfort-don't miss the opportunity to lease in this fantastic community! (id:53661)
4011 Brickstone Mews
Mississauga, Ontario
Beautiful 1-bedroom plus den apartment near Square One Mall and YMCA. Features stainless steel appliances, in-suite laundry, one underground parking space, and a locker. Enjoy great building amenities including a gym, sauna, indoor pool, party room, rooftop deck with BBQ and gardens. Walking distance to public transit, Living Arts Centre, Celebration Square, and more. (id:53661)
1a - 5125 Harvester Road
Burlington, Ontario
Professional, private, bright first floor office, retail and industrial space across from the GO station on Harvester Road. Unit has it's own bathroom and kitchen. Approximately 1,704 sq ft. Second floor office unit also available. MLS XW12037631 (id:53661)
710 - 28 Ann Street
Mississauga, Ontario
OWNER IS OFFERING A $500 RENT DISCOUNT TO BE APPLIED TO MONTH 2 OF THE TENANCY! Located in the heart of Port Credit, Mississauga, Westport at 28 Ann Street offers a prime location that perfectly blends urban convenience with waterfront charm. Just steps from Lake Ontario, residents can enjoy scenic trails, parks, and the lively energy of Port Credits boutiques, restaurants, and cafes. The neighbourhoods strong community vibe is complemented by excellent transit access, with the Port Credit GO Station nearby and major highways within easy reach. Whether you're commuting to downtown Toronto or exploring local attractions, this highly walkable and vibrant area makes everyday living both convenient and enjoyable. (id:53661)
407 Queen Mary Drive
Oakville, Ontario
Welcome to this charming bungalow nestled in the sought-after West River neighborhood just steps from vibrant Kerr Village and offering convenient access to the GO Train for effortless commuting. This updated 3-bedroom, 2-bathroom home sits on an expansive 50x150-foot lot, featuring a fully fenced backyard that is truly an entertainers dream. Enjoy summer barbecues and family gatherings on the spacious deck, grow your own produce in the raised garden beds, and relax by the fire pit. Two storage sheds offer extra space for all your outdoor gear. Inside, the main floor boasts an open-concept living and dining area with a beautifully renovated kitchen, complete with stainless steel appliances, a breakfast bar, pot lights, and hardwood flooring throughout. Two generously sized bedrooms and a stylishly updated bathroom are also found on this level. The primary bedroom includes a double closet with built-in organizers and a walkout to the private backyard oasis. The fully finished basement has its own separate entrance ideal for an in-law suite or potential rental income and features a spacious rec room with a bar and fireplace, a large third bedroom, and a 3-piece bathroom.Surrounded by tree-lined streets and parks, and just minutes from the lake, GO Train, and major highways, this home is a rare opportunity in one of Oakville's most desirable communities. Whether you're a downsizer, a young family, or a professional seeking a quiet, family-friendly neighborhood, this property offers endless potential to move in, invest, or build your dream home. (id:53661)
797 First Street
Mississauga, Ontario
This newly built custom home by a Tarion registered builder in Lakeview features a bright foyer with open stairs and a glass railing, a main floor office, and a built-in closet. The spacious great room includes a gas fireplace with built-in shelving, while the stylish kitchen is equipped with stainless steel appliances, a beverage fridge, and elegant quartz countertops, providing a perfect setting for entertaining. The primary suite offers a custom walk-in closet and a luxurious five-piece ensuite with a soaker tub. Upstairs are three additional bedrooms, one with a three-piece ensuite, a laundry room, and custom-built closets. The finished lower level includes a living room, a fifth bedroom, a kitchen (without appliances), and a private walk-up entrance, ideal for extended family or a nanny. The home features 10-foot ceilings on the main floor and 9-foot ceilings on the upper and lower levels. (id:53661)


