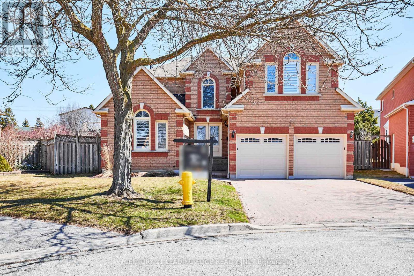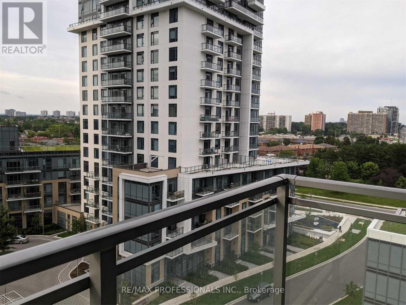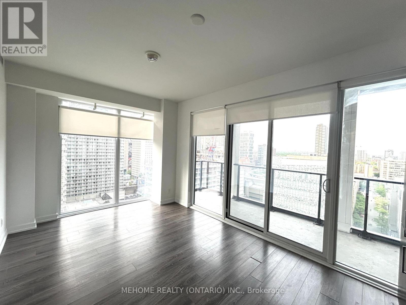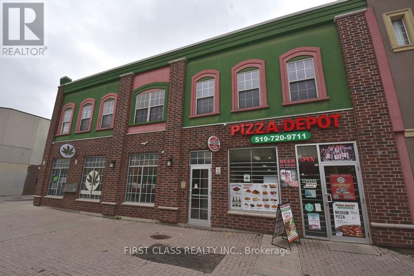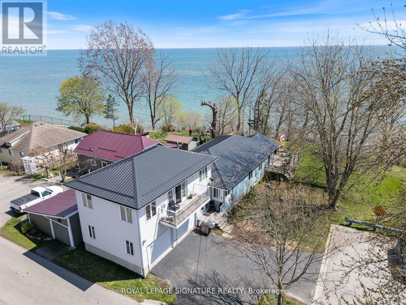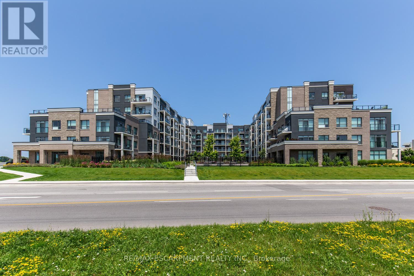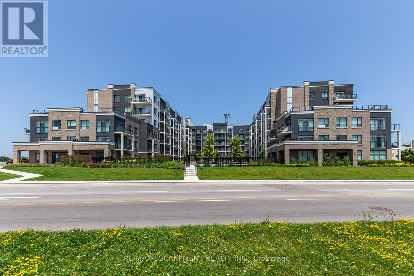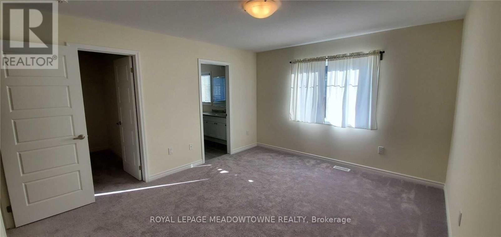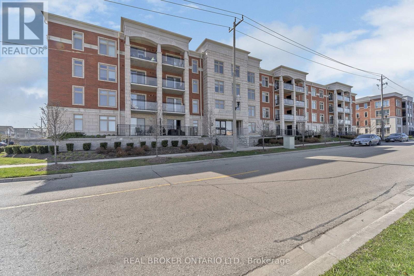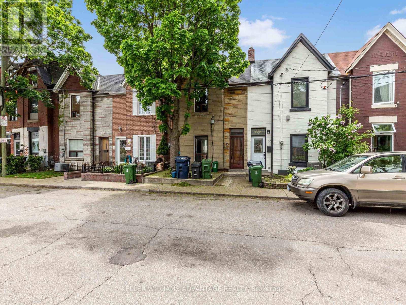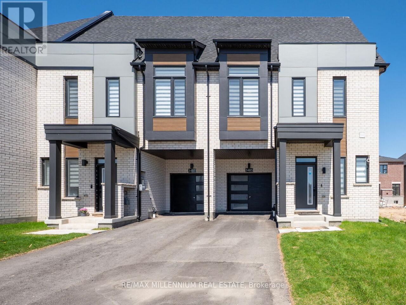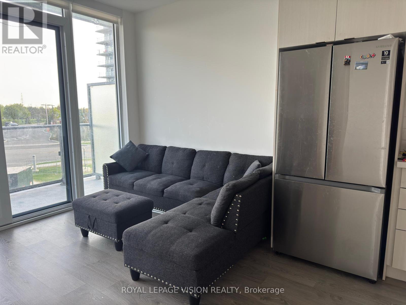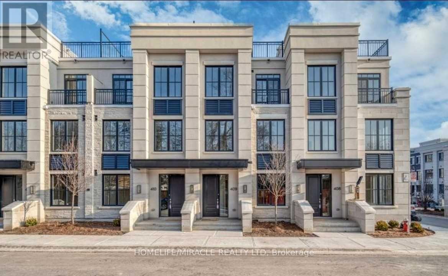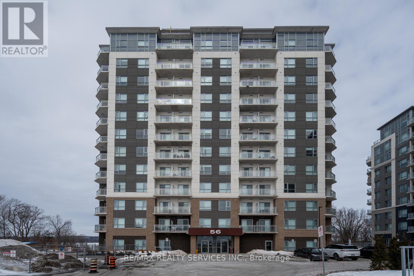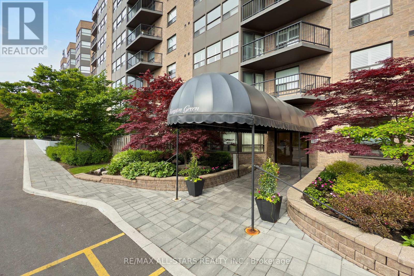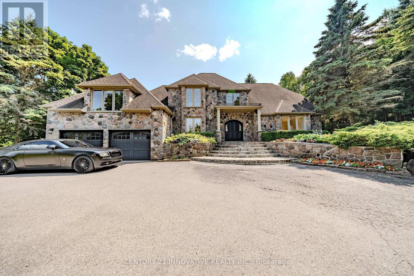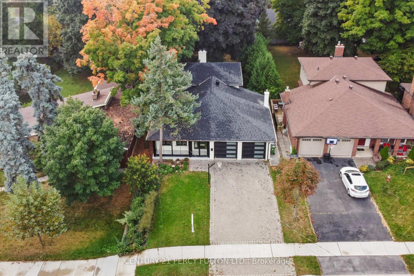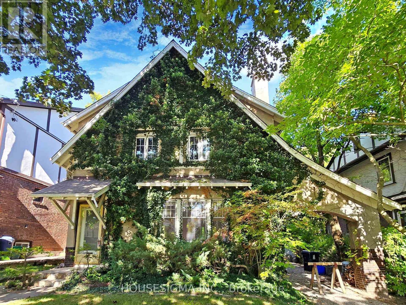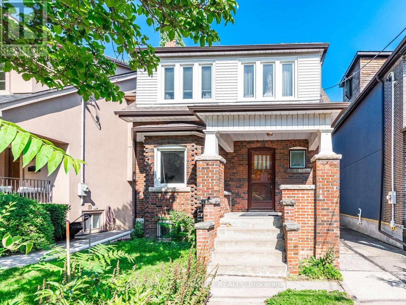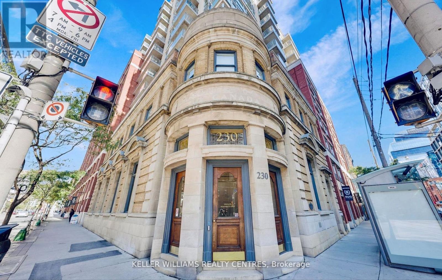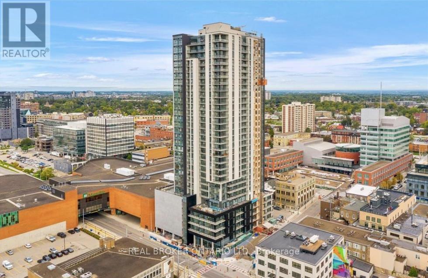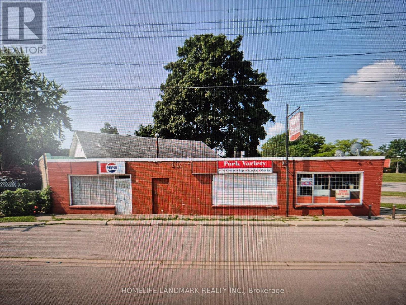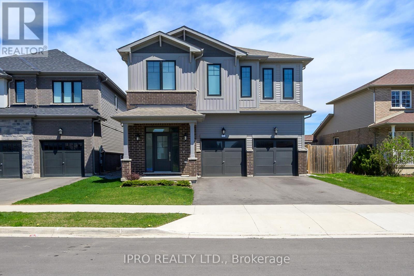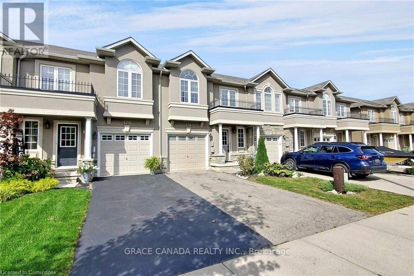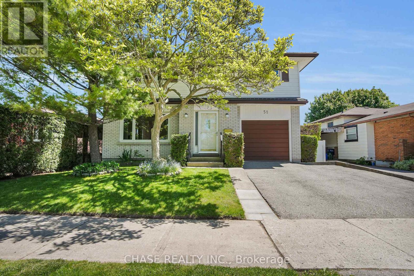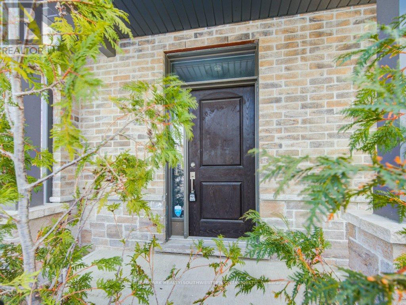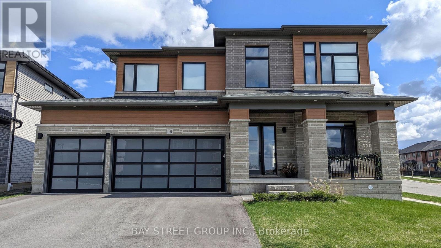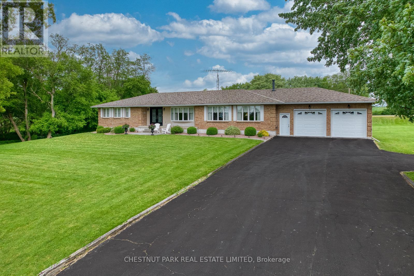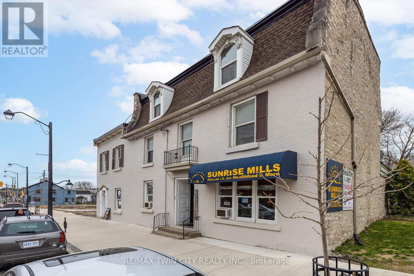30 Wigston Court
Whitby, Ontario
Located in one of Whitby's most desirable family-friendly neighbourhoods, 30 Wigston Ct. has the space and is functionality perfect for a growing family! With over 3000 square feet of finished living space, this home has plenty of room for everybody. The grand entryway leads to the large eat-in kitchen and attached family room equipped with a fireplace and walk out to the deck. The main floor also features a separate dining room, living room and library. Upstairs, you'll find all the space you need in the expansive primary bedroom (equipped with an exceptionally large seven-piece ensuite). With a five-piece main washroom and three additional good-sized bedrooms, the upper floor is fully equipped to handle all your family's needs. Don't take our word for it; come see for yourself! Easy to show, this house must be seen! (id:53661)
2210 - 50 Ann O'reilly Road
Toronto, Ontario
Come and see this beautiful one bedroom plus a den that can be used as a second bedroom/office. This South West facing, light filled unit comes with an unobstructed beautiful city view and a breath taking sunset. The building is well managed and have many amenities such as an over size hot tub and theatre room. Hi-Speed internet access(Unlimited 1.5 Gb/s Bell Fiber) is included in the condo fee. The building is walking distance to the Fairview Mall, Don Mills Subway Station and grocery stores. With a parking and locker unit, this is an all-around complete package for a qualified first time home-buyer or a robust addition to a seasoned real-estate investor. (id:53661)
3206 - 15 Iceboat Terrace
Toronto, Ontario
Luxury Downtown Toronto Corner Unit with Stunning Lake Ontario Views. This unique corner unit offers expansive, unobstructed lake views across a spacious 1,300 sq/ft, featuring three bedrooms (King, Queen, and Double beds) and two baths for a refined living experience. The unit is fully furnished with stylish furniture and high-end appliances, plus newly installed shades (2024) and a brand-new German-made baby grand piano to elevate the ambiance. Located in the heart of Torontos Entertainment District, its steps from restaurants, cafes, sports stadiums, and Chinatown, with easy access to a community center, library, supermarkets, pharmacies, and wine shops. The lakeside is only a 7-minute walk away, perfect for leisurely strolls. The unit includes one parking space and one locker, and residents can enjoy premium amenities such as a four-season swimming pool, jacuzzi, gym, squash court, boardroom, lounge, and theatre room. This unit is ready for you to move in with just your luggage and start living a luxurious lifestyle in the heart of Toronto! **EXTRAS** Flexible lease terms are available, from a minimum of 3 months to 6 months. (id:53661)
902 - 55 Ann O'reilly Road
Toronto, Ontario
Luxury Condo Living At Tridel Alto Condos Conveniently Located At 404 And Sheppard. 1 Bed And Large Den Corner Unit. Open Concept Living And Dining With Walkout To Balcony. 9' Ceilings. Modern Kitchen With Quartz Counters, And Stainless Steel Appliances. En-Suite Laundry. Parking And Locker Included. Building Amenities Include Fitness Studio, Spinning Bikes, Yoga Studio, Exercise Pool, Steam Room, Theatre, Visitor Parking And More. (id:53661)
1616 - 20 Edward Street
Toronto, Ontario
Welcome to this stunning 2 Bedroom, 2 Bathroom suite at the prestigious Panda Condos in the heart of downtown Toronto. Featuring floor-to-ceiling windows with roller shades, a modern open-concept layout, 9-ft ceilings, and high-end stainless steel appliances, this suite offers luxury and comfort in every corner.Located just steps from Dundas Square, Eaton Centre, U of T, Toronto Metropolitan University (TMU), City Hall, and the subway. Enjoy direct access to T&T Supermarket, and walk to everything the downtown core has to offer restaurants, shopping, galleries, and entertainment all within 15 minutes.Top-tier amenities include a fully equipped gym with a basketball court, rooftop BBQ patio, study rooms, and elegant lounge areas.Perfect to live in or rent outthis unit is ideal for both end-users and investors seeking a prime downtown location with excellent value and growth potential. (id:53661)
247 Concord Avenue
Toronto, Ontario
STUNNING 3 STOREY VICTORIAN CENTURY HOME. FULL RENOVATION TO THE STUDS WITH AN ADDITION.UNDERPINNED BASEMENT 8' CEILING HEIGHT. 4 BEDROOMS AND 4 WASHROOMS. SUPERIOR CONSTRUCTION ANDLUXURY MATERIALS. WALK TO OSSINGTON SUBWAY STATION. LEGAL TRIPLEX. EACH UNIT HAS AN OPEN CONCEPT LAYOUT, IT'S OWN A/C, FURNACE, ELECTRICAL PANEL, TANKLESS WATER HEATER, LAUNDRY, SEPARATE HYDROMETER, ENGINEERED H/W FLOORS, SPRUCE TRIM & BASEBOARDS, S/S APPLIANCES, QUARTZ COUNTERS, HUNTERDOUGLAS BLINDS, POT LIGHTS, AUTO LIGHTS IN CLOSETS, HIGH EFFICIENCY WINDOWS, FIBRE GLASS DOORS W/MULTI POINT LOCKS... BASEMENT & FIRST FLOOR LEASED. SECOND & THIRD FLOOR OWNER'S UNIT EMPTY.FANTASTIC TENANTS TO HELP WITH YOUR MORTGAGE PAYMENTS. (id:53661)
2117 - 230 Queens Quay W
Toronto, Ontario
Lets talk about that view because once you see it, everything else feels like a compromise. Suite 2117 at The Riviera is where the lake meets the skyline in a southeast exposure that delivers sunrise light, city sparkle, and your own private fireworks show all summer long. Inside, you've got 550 sq. ft. of smart space that lives bigger than the numbers. The layout works. The finishes are clean and elevated light grey walls, hardwood floors, and a full-sized kitchen with actual storage (yes, even a spot for your air fryer). The sliding barn doors? A total win, no swing space, no clutter, just sleek separation that keeps things functional. No window in the bedroom? That just means you get to sleep in without the sun waking you up at 6 AM. It's a calm, quiet,light-filled space that feels good the moment you walk in, no weird angles, no filler. You've got 9-foot ceilings, concierge service that's better than most hotels, a legit gym, indoor pool, BBQ terrace, party room, and visitor parking. The building is solid and well-managed. And the location? You're across from the Harbour front, steps to the Rogers Centre, three parks, Union Station, and the streetcar is literally outside your door. Available July 1. Whether you're a first-time buyer, investor, or just someone who wants to wake up to water views every day, this is the one. (id:53661)
C - 18 Market Street
Brantford, Ontario
Prime Commercial Space for Lease at 18 Market St, Unit C Unleash Your Business Potential! Discover the perfect canvas for your next venture in downtown Brantford! This 1,360 sq ft commercial unit offers a versatile, high-visibility location with HM zoning, opening the door to endless possibilities. Whether youre launching a boutique, expanding services, or creating a community hub, this adaptable space is ready to bring your vision to life. Ideal Uses Include: Retail & Dining: Bakery, grocery store, restaurant, café, boutique, pharmacy, or neighborhood convenience store. Professional Services: Medical clinic, office, financial institution, veterinary clinic, commercial school, or printing shop. Community & Wellness: Child care center, alternative healthcare, personal services, fitness studio, or short-term rental.Hospitality & Culture: Art gallery, banquet hall, live-work loft, lodging house, museum, or entertainment venue. This place is perfect for: Entrepreneurs, established businesses, and innovators seeking a dynamic location to thrive. Imagine a cozy café, a chic coworking space, a bustling daycare, or a vibrant galleryyour opportunity starts here! (id:53661)
630 Lemay Grove
Peterborough North, Ontario
Welcome to 630 Lemay Grove, Ravine lot in the heart of Peterborough's prestigious Trails of Lily Lake. This home offers access to scenic trails, parks, and serene living while minutes away from schools, shopping, and City convenience. Features you will love: 4 spacious bedrooms with bathrooms, perfect for growing families or hosting guests, a main-floor family room with a fireplace for relaxation and gatherings, and a formal dining room perfect for hosting elegant dinners. Large kitchen with a large breakfast area. Quarts counter top with the backsplash, 9-foot waffle ceiling, A premium lot backing onto a 20-meter (60 feet) Green Space with a great panoramic view. Modern design, contemporary style throughout. Don't miss this opportunity to own a home that combines luxury, comfort, and breathtaking views in one of Peterborough's best communities. (id:53661)
2 Buena Street
Norfolk, Ontario
Nestled at the end of a quiet dead-end street in the heart of Port Dovers picturesque lakeside community, this 1.5 storey waterfront retreat offers 2,530 sq ft of thoughtfully designed living space with breathtaking panoramic views of Lake Erie and the Port Dover Harbour Marina just a short 5-minute stroll from the beach, vibrant downtown shops, restaurants, and local attractions. Perfectly blending relaxation with convenience, this versatile property boasts in-law suite capability, an attached two-car garage, and ample outdoor parking. The main level invites you in with an open-concept kitchen, living room, and sitting area awash in warm southern exposure, where oversized windows frame stunning water vistas and patio doors open to an expansive deck ideal for morning coffee or evening sunsets. The kitchen showcases a large granite- topped centre island, abundant cabinetry, generous counter space, and hardwood floors, while the living room features a cozy gas fireplace and easy-care vinyl flooring. The spacious primary bedroom offers private deck access, extending the full width of the home and wrapping partially around the west side to maximize sun exposure, while a second bedroom and a large4-piece bath complete the main floor. Above the garage, a bright and airy 543 sq ft bonus space presents its own 5pc bathroom, large walk-in closet, triple patio doors to a private balcony with unobstructed lake views perfect for an in-law suite, home office, or guest retreat. The lower level provides a finished 285 sq ft room currently used as a fourth bedroom, along with a laundry area and abundant storage. Outside, enjoy serene landscaped perennial gardens, a tranquil fish pond, and a durable metal roof, all enhanced by a 100-amp hydro panel and surrounded by the calming presence of nature and water offering a rare opportunity to own a peaceful waterfront gem in the coveted community of Port Dover. (id:53661)
144 - 5055 Greenlane Road
Lincoln, Ontario
Stunning 1+Den ground floor unit in sought after Utopia Condos by award winning developer New Horizon. Features in-suite laundry, geothermal heating/cooling, 1 locker & 1 underground parking space! Close to the QEW, shopping, parks & trails, restaurants, Lake Ontario, and endless wineries. (id:53661)
144 - 5055 Greenlane Road
Lincoln, Ontario
Stunning 1+Den ground floor unit in sought after Utopia Condos by award winning developer New Horizon. Features in-suite laundry, geothermal heating/cooling, 1 locker & 1 underground parking space! Close to the QEW, shopping, parks & trails, restaurants, Lake Ontario, and endless wineries. (id:53661)
92 - 143 Ridge Road
Cambridge, Ontario
Stunning 3-Bedroom End Unit Townhouse in the Highly Sought-After River Mill Community, CambridgeExperience modern living in this beautifully upgraded corner townhouse, offering an abundance of natural light and exceptional space. This sun-filled home features a stylish open-concept layout with upgraded granite kitchen countertops, extended cabinetry, and premium stainless steel appliances.The main level boasts elegant laminate flooring and a generous breakfast area that flows seamlessly into a spacious great room and a separate formal dining area perfect for entertaining. Upstairs, the primary bedroom offers a walk-in closet and a private 3-piece ensuite, ensuring comfort and convenience.Located in the desirable River Mill community, this home combines functionality, style, and a prime location ideal for families and professionals alike. (id:53661)
758 Niagara Stone Road
Niagara-On-The-Lake, Ontario
Rare Investment Opportunity In The Heart Of Niagara-On-The-Lakes Wine Country! Live, Work, And Thrive On This Exceptional 10.8-Acre Property, Ideally Located Along The High-Traffic Hwy 55 Wine Route In Highly Sought-After Niagara-On-The-Lake. This Unique Offering Includes A Spacious And Well-Maintained 6-Bedroom, 3-Bathroom Detached Home, Plus 5 Commercial Retail Units, A Perfect Blend Of Residential Comfort And Commercial Potential. Whether You're An Entrepreneur, Investor, Or Someone Seeking A Lifestyle Change, This Property Offers The Flexibility And Location To Make Your Vision A Reality. It Features 7 Acres Of Farm/Agricultural Land And Ample On-Site Parking For Over 30 Vehicles, Including Space For Buses. It's Ideal For A Winery, Farm Market, Hospitality, Tourism-Based Business, Or Mixed-Use Development. Conveniently Located Just 7 Minutes From The Niagara Outlet Collection And 15 Minutes To Brock University, This Is A Rare "Once-In-A-While" Opportunity To Own A Piece Of Niagara-On-The-Lakes Vibrant And Picturesque Landscape Where Business Potential Meets Exceptional Living. Don't Miss Your Chance To Create Something Truly Special In One Of Ontario's Most Iconic Regions! (id:53661)
83 - 590 North Service Road
Hamilton, Ontario
Modern Corner Unit Townhouse Featuring 2 Bedrooms + Den and 2 Bathrooms. Bright and airy with abundant natural light from numerous windows. Enjoy open-concept living and dining areas complemented by a sleek modern kitchen with a breakfast island and walk-out balcony. Includes built-in garage with direct home access and convenient ensuite laundry. Prime locationjust steps to Lake Ontario, quick access to highway, parks, the new GO Station, and all major amenities. (id:53661)
210 - 155 Commonwealth Street
Kitchener, Ontario
PRIME LOCATION! Welcome to the luxurious corner suite located at 155 Commonwealth Street, Unit 210, in the prestigious Williamsburg neighbourhood of Kitchener! This stunning 2 Bedroom condo offers a contemporary living space coupled with convenient amenities, making it an ideal choice for those seeking an upscale urban lifestyle. Step inside and be captivated by the contemporary style and open-concept design which seamlessly connects the living, dining, and kitchen areas, providing a great space for entertaining or relaxation. The kitchen is fully equipped with modern stainless steel appliances, including a refrigerator, stove, dishwasher, and microwave. With ample granite countertops and stylish cabinetry, it's a chef's delight to prepare meals or entertain guests while enjoying the company of others in the adjacent dining area. The living room offers large windows, allowing for plenty of sunlight to fill the room and create a bright and airy ambiance. A well-appointed bathroom featuring a modern vanity, bathtub, and shower combination. Additional features of this condo include in-suite laundry facilities and a private balcony where you can enjoy your morning coffee or unwind after a long day, while enjoying the view of the surrounding neighborhood. Easy access to a range of Williamsburg amenities, take a short walk to the Williamsburg Town Centre, where you'll find a variety of shops, restaurants, and services such as GoodLife Fitness, grocery stores, pharmacies, banks, and coffee shops. The Sunrise Centre is within close proximity. Commuting is a breeze from this location, with easy access to Highway 401 and 7/8. Nature enthusiasts will love the the winding trails and large park across the street. Don't miss the opportunity to lease this exceptional condo and experience the luxury, convenience, and charm of the Williamsburg neighborhood. (id:53661)
28 Miller Street
Toronto, Ontario
Attention INVESTORS and CONTRACTORS! This Spacious and Affordable home is in an established and rapidly expanding neighbourhood close to the Trendy Junction area and close to many schools, restaurants and shopping. Generous rooms, high ceilings and large kitchen. Parking Pad in rear of house. Make this your dream home! Walk Score 76, Transit Score 76, Bike Score 91. (id:53661)
3485 Post Road
Oakville, Ontario
Luxurious 1-Year-Old End Unit Townhome Over 2,795 Sq Ft 4+1 Beds 5 Baths Stunning end unit in a prime Oakville location, facing a future park. Offers 4+1 bedrooms, 5 bathrooms, a finished basement, and a bright third-floor loft with full bath and private balcony. Over 2,795 sq ft of finished living space across 4 levels.Fully upgraded throughout: custom kitchen with floor-to-ceiling high-gloss cabinets, quartz. counters and backsplash, 30" KitchenAid induction stove, and LG counter-depth appliances. Carpet-free with Kentwood engineered hardwood and premium tile.Includes interior doors, flat interior doors, flat at ceilings, matte black hardware, oak/metal railings, blackout blinds, nds, spa-like ensuite with quartz and soaking tub. Also features: central humidifier, auto garage opener, closet organizers, Ev Charger, built-in TV unit, Cat 6 wiring, LED spotlights, smart locks, pre-wired WiFi access points, and 1.5" conduit from panel to attic.Move-in ready luxury in of Oakville's most desirable communities! (id:53661)
Ph309 - 88 Palace Pier Court
Toronto, Ontario
***Immaculate Furnished Or Unfurnished Sun-Drenched Penthouse In Nevis Condos W/Gorgeous City & Lake Views!!! Great Features Of This Condo Include: Spacious Living Dining With Walkout To Huge Balcony W/Gas Barbeque & Fabulous Views! Master Bedroom W/Built-In Shelving & 4-Piece Ensuite,Spacious Kitchen W/Granite Counters & Breakfast Bar,Laminate Floors Throughout**Incredible Location Walk To Restaurants/Bars/Cafes,Walking/Bike Trails,Dog Park,Minutes To Qew! (id:53661)
229 - 65 Bristol Road E
Mississauga, Ontario
Renting Unit 229 at 65 Bristol Road E in Mississauga's Hurontario neighborhood offers a blend of comfort, convenience, and value. Here's why this condo townhouse stands out: This 3-bedroom, 1-bathroom unit spans 950 sq ft, featuring an open-concept design with cathedral ceilings that enhance the sense of space and light. Equipped with breakfast bars, the kitchen is ideal for casual dining or entertaining. No carpet. Enjoy access to an outdoor pool, BBQ area, and visitor parking. Easy access to major highways (403/401/407) facilitates travel across the Greater Toronto Area. Its modern amenities and proximity to key areas make it a standout option in the market. (id:53661)
209 - 4655 Metcalfe Avenue
Mississauga, Ontario
1 bedroom plus den and 2 bathrooms. This residence provides both practicality andspaciousness. Located steps from Erin Mills Town Centre, it offers a plethora of shopping anddining options, along with proximity to renowned local schools, Credit Valley Hospital, andconvenient highway access. Boasting over 650 sq. ft., the unit features a well-designed layoutcomplemented by a generous balcony affording unobstructed southern vistas. Abundant naturallight from its exposure, while the open-concept kitchen, adorned with full-sized stainlesssteel appliances and quartz countertops, is ideal for hosting gatherings. The building isreplete with high-end amenities and finishes, ensuring a luxurious lifestyle. (id:53661)
409 - 1205 Gooseberry Lane
Mississauga, Ontario
Stunning executive townhouse in the award-winning Reserve Townhouse Complex, located in the prestigious East Mineola neighborhood. This exceptional home boasts nearly 400 sqft of private rooftop terrace perfect for entertaining or enjoying serene outdoor living. The main level offers a bright, open-concept living and dining area with large windows and abundant natural light. The second floor is dedicated to a spacious and private primary suite, creating a peaceful retreat. The third floor features two well-proportioned bedrooms with a shared full bath, along with an open den ideal for a home office, study area, or children's play zone. Designed for both style and function, this home delivers the comfort of a full-sized residence within a low-maintenance condo setting. Includes two underground parking spaces and a private storage locker for added convenience. Enjoy a prime location just moments from the lake, Port Credit marina, shops, cafes, top-rated schools, and beautiful parks. Easy access to the QEW, GO Transit, and public transportation makes commuting a breeze. An outstanding opportunity to own a spacious, elegant home in one of Mississauga's most desirable communities. A must-see for those seeking luxury, lifestyle, and location. (id:53661)
108 - 56 Lakeside Terrace
Barrie, Ontario
Client RemarksModern 2 Bedroom + Den Condo with Stunning Lake Views! This 934 sq. ft. condo offers a spacious layout with laminate flooring and high ceilings throughout. The upgraded kitchen is a chef's dream, featuring stainless steel appliances and elegant quartz countertops. Enjoy the convenience of 2 full washrooms, including a 4-piece ensuite in the primary bedroom. The large den can easily be converted into a 3rd bedroom to suit your needs. The condo boasts breathtaking lake views and a private walkout terrace perfect for relaxing or entertaining. With only 1 year of age, this condo is in pristine condition and comes with 1 parking spot. The primary bedroom features a window, closet, and a 4-piece ensuite, while the second bedroom is also generously sized. Located in a 12-storey Lakeview Condominium Development, close to highways and a plaza, this property offers both comfort and convenience. Don't miss the chance to make this stunning lakeview condo your new home! The Lake View Condominium Offers An Array Of Amenities Including A Party Room, A Fully Equipped Gym, A Pet Wash Station, 24-hour Security And A Rooftop Terrace With Breathtaking Views Overlooking Lake. (id:53661)
718 - 2 Raymerville Drive
Markham, Ontario
With an impressive 1251 square feet, this sun-filled suite features wall-to-wall windows that frame green west-facing views of the city skyline and glowing sunsets. A rare find - Suite 718 includes TWO parking spots and THREE storage lockers, giving you all the room you need, both inside and out. Enjoy a generous eat-in kitchen with ample cabinet and counter space, opening into a large living and dining area that's perfect for gathering with family and friends. There's room for your dining suite, your cozy reading chair, comfortable 'house-sized' furniture and everything in between. Step out onto the balcony to enjoy your afternoon tea or take in another stunning sunset.The primary bedroom offers a walk-in closet and full ensuite bathroom, while the second bedroom is conveniently located near the powder room. Full-sized laundry room with excellent storage. Located in a well-managed and friendly building known for its welcoming residents and vibrant social atmosphere. Maintenance fees include all utilities - even high speed internet & cable - making budgeting simple and stress-free. Building amenities include: indoor pool, guest suites, exercise room, party room, billiards, shuffleboard, library, tennis courts, and plenty of visitor parking. Non-smoking building.Steps to: Markville Mall, GO Station, Community Centre, highly desirable schools, Loblaws, and YRT transit right at your door. Make your next chapter one of comfort, convenience, and community! (id:53661)
11 Cowles Court
Richmond Hill, Ontario
Luxury Living Redefined in Richmond Hill. Welcome to your private sanctuary a stunning estate where thoughtful design meets sophisticated comfort. From the moment you arrive, youre immersed in luxury, elegance, and tranquility, crafted for the most discerning homeowner.At the heart of the home lies a chef-inspired kitchen, anchored by premium Wolf/Sub-Zero appliances and exquisite marble countertops that bring timeless beauty and sophistication to every culinary experience. Whether you're hosting a grand gathering or preparing a quiet dinner, this kitchen elevates every moment.The lower level transforms into a world of entertainment and relaxation. Enjoy cinematic experiences in the dedicated theater room, unwind in the expansive recreation room, or entertain guests with ease at the elegant wet bar.Step outside and escape into your personal resort. A sparkling saltwater swimming pool and all-season spa create the perfect setting for both summer relaxation and cozy winter evenings. Whether its a refreshing dip or a serene soak, the outdoor space invites you to indulge year-round.Every element from the thoughtful amenities to the premium finishes has been curated to deliver an unmatched living experience.This is more than a home. It's a lifestyle.Your next chapter begins here. (id:53661)
445 Townline Road W
Whitby, Ontario
This Beautiful Luxurious Estate Home With Resort Style Living Is A Timeless Masterpiece Situated On A 10-Acre Private Oasis, Nestled In The Ashburn Area. Amenities & Activities Abound. Boasting A Picturesque & Panoramic View Of Tranquil Waters... Featuring Spring-Fed Stocked Pond With A Dock, In-Ground Saltwater Pool With Cabana, Sports Court, Stream, Professionally Landscaped Grounds, Manicured Walking Trails, ATV Man-Made Trails and Bridges, Resort Style Cabana, Cigar Rm, Theatre, Sauna, Rec Rm & Gym & Much More. Approx 7000 Sq Ft of Luxurious Living. The Layout Of This Home Is Perfect For Both Family Living & Entertaining Friends, Indoors & Out. Includes: Theatre, Sauna, Cigar Rm, Gym & Rec Rm, Inground 50' Salt Water Pool, Pool House, Sports Crt, Resort Style Cabana, Theatre Rm, 2 Outdoor Sheds, Large Office/5th B/rm, Hot Tub (id:53661)
78 Agincourt Drive
Toronto, Ontario
This is the perfect multigenerational home you've been looking for. A modern beautifully renovated luxury home that's hard to find in this high demand neighbourhood. Larger than it looks at 3,071 sq ft with 7 bedrooms and 5 full bathrooms over 5 split levels and a layout that allows for privacy for everyone.The main floor is open concept with engineered hardwood throughout, and lots of potlights. Double garage entrance is through the brand new kitchen. There's a bedroom and full bathroom on the main floor, close to the kitchen and family room. Laundry is also on the main floor, next to the side entrance. Enjoy the oversized fireplace in your family room with a walkout to the deck, overlooking your lush backyard. This home is on a premium deep lot with mature trees where you can immerse yourself in the outdoors. The master bedroom has an ensuite bathroom and oversize closet. All but one washrooms are brand new with quartz countertops and luxury finishes. The basement kitchen is also brand new, both kitchens with quartz countertops and stainless steel appliances. The separate back entrance makes it easy to rent the basement out, which is spacious and bright, with a large living room in addition to 3 bedrooms and 2 full bathrooms. You can probably rent this out for $3,000/month. You don't want to miss this perfect family home! Walking Distance To Great Schools, TTC, GO Train, shops, Parks, Tennis Courts & An Excellent Golf Course. Perfectly situated close to all highways, 401, 407, 404. Agincourt CI district. You can walk to Agincourt GO and take the train to Union station in 30 minutes. New roof and new furnace, and the windows are in good condition. Everything has been done in this home so just move in and enjoy! (id:53661)
1107 - 215 Lonsdale Road
Toronto, Ontario
Beautiful 2 Bedroom at 2Fifteen! The New Standard In Rental Living In The City. Brand New, Purpose-Built Boutique Residence With Exceptional Finishes In The Heart Of Forest Hill. Functional 2 bedroom layout. Doorman, Hotel-Trained Concierge Team, Fitness, Yoga Room, Chef's Kitchen, 2 Outdoor Lounges, Incomparable Service. Pet Friendly. Large Balcony. Suites Feature Engineered Hardwood Floors In Living Areas, Quartz Counters, Upgraded Kohler Fixtures, Custom Closet Organizers In Walk-In Closets, 2 Bedroom Units With Automated Blinds & Full Size Washer & Dryers. No Details Missed! Parking not included. Parking available for $400 per month. EV available at $450 per month. (id:53661)
11 Oswald Crescent
Toronto, Ontario
Lovely Detached 3 Bedroom House In Davisville Village with Excellent schools including North Toronto Collegiate Institute (9.5/10) and Davisville Junior Public School(8.3/10). Located On A Quiet Street With The Beautifully Treed canopy and backyard. Spacious Main Floor Layout With Extra Large Family Room Including wood Fireplace & Door Leading To Backyard. Upper Level Features 3 Well Sized Bedrooms , office & 4PC Bath. unfinished Lower Level for Laundry Area,Cold Cellar & Plenty Of Additional Storage Space - has separate entrance. Large Backyard With Patio Area & Detached Garage.This gorgous grand home has a lot of character and waiting for you to call it home. (id:53661)
55 Pinewood Avenue
Toronto, Ontario
Well hello Pinewood, full of opportunities! Welcome to a fantastic opportunity in the heart of the vibrant St. Clair West community! This detached spacious 4 -bedroom home, set on a generous (almost) 30x130 lot with a private drive and garage, is bursting with potential. Main floor features a generous living dining and eat in kitchen, just waiting for you to put your spin on the space and make it your own. The second floor offers oversized bedrooms with closets and a family bath. Sometimes your patience, perseverance, and persistence pay off!!! With solid bones, its the perfect canvas for you to create your dream home. Located in the highly desirable Humewood Public School district. St. Clair West is known for its dynamic, friendly atmosphere, where a world of amenities is right at your doorstep. Enjoy a short stroll to an array of trendy restaurants, cozy cafes, and boutique shops that give this neighborhood its unique charm. With excellent transit options, getting around the city is a breeze. This community offers a perfect blend of convenience and lifestyle. Don't miss out on this gem in a thriving neighborhood with endless possibilities! Dream BIG & Hurry Home!! (id:53661)
515 - 11 St. Joseph Street
Toronto, Ontario
Live in comfort at the exclusive Eleven Residences. This 2 bedroom, 2.5 bathroom suite feels like a townhouse over 2 storeys. Tucked in a quiet corner of this sought-after building, you'll enjoy a large kitchen with pantry and generous dining and living room spaces on the main floor. Upstairs has a split bedroom layout along with the full-size washer/dryer. Terrific central core location just south of Yorkville. Walk to UofT, the Financial District, hospitals, downtown and a block to the subway. This desirable address has a boutique feel with excellent amenities, visitor parking and concierge. (id:53661)
2407 - 33 Helendale Avenue
Toronto, Ontario
Sophisticated Functionality - The Epitome Of Modern Luxury Is Evident Throughout Whitehaus Condos By Lifetime; Suite 2407 At 33 Helendale Avenue Delivers Impressive Opulence Poised Confidently At Yonge & Eglinton! Impressive 2 Bedroom Plus Den, 2 Bathroom Corner Unit Offers Sweeping Views Of The City. A Modern Kitchen With High-End Integrated Appliances. Building's 3rd Flr Amenities Include Fitness Center, Event Kitchen, Artist Lounge, Games Area & Beautiful Garden. All You Want/Need Is Steps Away Or Easily Accessible By Ttc/Eglinton Lrt. Near 100 Walk, Transit & Bike Scores! (id:53661)
522 - 230 King Street E
Toronto, Ontario
Live Stylishly in the Heart of Downtown! Welcome to this bright and beautiful 2-bedroom condo in the iconic and recently updated "King's Court" where charm meets convenience in one of Toronto's most vibrant neighbourhoods! Tucked away in a quiet corner of the building, this suite offers large windows that flood the space with natural light, spacious bedrooms, in-suite laundry, and tasteful finishes throughout. Enjoy cooking in a sleek kitchen featuring a newer stove (2021) and a built-in stainless steel over-the-range microwave (2022). This well-maintained unit also includes 1 underground parking space and a locker for added storage. Whether you're moving in or taking advantage of an AAA+ tenant already in place, this is an exceptional opportunity. Just steps from the St. Lawrence Market, The Distillery District, The Esplanade, and endless shops, restaurants, and entertainment, your new home is perfectly positioned for the best of city living. The streetcar to the Financial District is right outside your door, and with top scores for walkability, biking, and transit, this location truly has it all. Low maintenance fees include all major utilities, and the building features a full suite of amenities: 24-hour concierge, guest parking, gym, hot tub, sauna, party room, lounge, rentable guest suites and a rooftop terrace with BBQs with stunning panoramic views of Toronto. Don't miss your chance to live or invest in one of downtown's most sought-after buildings! (id:53661)
713 - 101 Charles Street E
Toronto, Ontario
Welcome to this rare 1+Den, 2-Bath suite in one of downtown Toronto's most coveted & luxurious buildings X2 Condos by Great Gulf. With a perfectly efficient layout and 780 sq ft of interior living space, this unit features an enclosed den with sliding doors ideal as a second bedroom, nursery, or home office. Modern kitchen with a large island and dining extension, perfect for both daily meals and entertaining. Enjoy two full bathrooms, smooth 9-ft ceilings, floor-to-ceiling windows that flood the space with natural light, a large 90 sq ft balcony &much more. Building amenities are top-notch: 24-hour concierge, rooftop pool with landscaped sundeck, steam rooms, gym, fitness center, library/lounge, visitor parking, and guest suites. Steps to TTC subway, Yorkville, universities, DVP, and more. This unit shows to perfection and offers the ultimate in downtown living. A must see/own! (id:53661)
3013 - 5 Defries Street
Toronto, Ontario
Location! Unobstructed East View!! 1+1 Bedrooms + Locker! 555 Sqft + Massive Balcony!! Internet Included! 93 Walk Score, 93 Transit Score, 96 Bike Score! 9ft High, Smooth Ceilings, Modern Kitchen With Built-In Appliances & Quartz Countertop, Open Concept Living Room With Walkout To Balcony, Luxury 3pc Bathroom, Separate Den Can Be Used As 2nd Bedroom, Top Notch Amenities Enjoy World Class Amenities: Rooftop Terrace with Pool, Poolside Cabana, Firepit, Outdoor Dining, Sports Lounge With Wet Bar, State Of The Art Multi-Functional Fitness Centre: Cardio, Weights, Aerobics Equipment, Boxing, Guest Suites, 24 Hour Concierge & More! Steps to Green Space & Renewal Of Conservation Areas. Steps To TTC Streetcar, Distillery District, Shopping At Toronto Eaton Centre, DVP & Gardiner Expressway. (id:53661)
2405 - 60 Charles Street W
Kitchener, Ontario
WELCOME TO CHARLIE WEST, AN ULTRA-MODERN & LUXURIOUS PET-FRIENDLY CONDO NESTLED IN THE VIBRANT HEART OF DOWNTOWN KITCHENER! Built by award-winning local developer, Momentum Developments, this stunning 2 bed, 2 bath unit on the 24th floor features an expansive open-concept layout, floor-to-ceiling windows, and offers a breathtaking panoramic view of the city. The stylish, gourmet kitchen features stainless steel appliances and sleek quartz countertops. The bedrooms are spacious & offer plenty of closet space. The luxurious bathrooms provide modern fixtures & the in-suite laundry offers ultimate convenience. This unit includes an underground parking spot and a storage locker. State-of-the-art amenities include a social lounge with a catering kitchen, a yoga & wellness room, a pet run & washing stations, a fully equipped fitness center, meeting rooms, concierge service, and convenient access to HWY 8, the 401, and public transit connecting you to all areas of the city. Ideally situated in Downtown Kitchener, near the Innovation District, the University of Waterloo Pharmacy School, and the McMaster School of Medicine, this condo is tailored for the contemporary urban dweller seeking the finest aspects of downtown living. Whether you're investing, downsizing, or purchasing your first property, Unit 2405 at Charlie West welcomes you home! (id:53661)
327 Ontario Street
Sarnia, Ontario
Excellent Opportunity to Own the Commercial Property with attached two beds house. Good Exposure with Wide Frontage. It is good for convenience store and vape shop with some takeout food section, or Restaurant or Take out Food business etc. It is Great Location. All in one price. It is very nice chance to set to make money business and Residential Property. Do not miss these Great Benefits. (id:53661)
24 Bruton Street
Thorold, Ontario
Live in this beautifully built 2-storey end unit townhome, nestled in a quiet, up-and-coming family neighborhood. Featuring 3 spacious bedrooms, 2.5 bathrooms, and stunning hardwood floors throughout the main level, this home is filled with natural light from large windows. The second floor includes a generous primary bedroom with a walk-in closet and 4-piece ensuite, two additional bedrooms, a full bathroom, and convenient upper-level laundry. The basement is unfinished, offering extra storage space, a cold cellar, and a rough-in for a future bathroom. A perfect home for families looking for comfort, space, and modern living. (id:53661)
64 Spitfire Drive
Hamilton, Ontario
New modern design, 5 bedroom detached, 3.5 washroom home in the prestigious neighbourhood of Mount Hope. Main floor offers an open concept with abundance of natural light with oversized windows thru-out, upgraded modern kitchen, extended cabinets, oversized island for breakfast & complete wtih S/S appliances, family room with fireplace, formal dining room, office/den and 2pce powder room. 5 minutes drive to all major amenities *Over $90k of upgrades included* (id:53661)
174 Penny Lane
Hamilton, Ontario
Beautiful, Bright And Clean Townhome In Stoney Creek Mountain, Very Spacious And Filled With Sunlight, Clean And Freshly Painted, Spacious 3 Bedrooms On Second Floor, Master With Ensuite And His And Hers Closet, Kitchen With Island And Stainless Steel Appliances, Garage With Inside Entry, Private And Fully Fenced Back Yard. (id:53661)
51 Woodrow Crescent
London South, Ontario
Pride of ownership is evident in this lovingly maintained 4-bedroom family home, nestled in a wonderful neighborhood with easy access to schools, parks, shopping, and transit and only minutes to Hwy 401.Full of character, this home features elegant pocket doors and gleaming hardwood floors, adding warmth and timeless charm throughout the living room and upper level. Double glass patio doors off the dining area open to a cozy deck with built-in seating, overlooking a spacious and private backyard featuring an inground pool, the perfect setting for summer fun, barbecues, and relaxation. The finished family room in the lower level completes the living space and offers a bar area and upgraded wood paneling . Don't miss this exciting opportunity to own a quality home in a fantastic area. Come take a look! (id:53661)
62 - 745 Chelton Road
London South, Ontario
Welcome to this stunning 3-bedroom, 3.5-bath end-unit townhouse that offers the perfect blend of comfort, style, and functionality. With an attached garage, a spacious deck, and a fully finished basement featuring an additional full bathroom, this home is designed to meet all your needs. Step inside to discover a bright and airy living room, filled with natural light from generous windows. The open layout flows seamlessly into the dining area, perfect for hosting family meals or entertaining friends. Downstairs, the versatile finished basement provides endless possibilitiesuse it as a cozy family room, a productive home office, or a private guest suite. The outdoor deck invites you to unwind while enjoying serene neighborhood views, and the attached garage offers the convenience of secure parking and extra storage. Located in a sought-after community, this townhouse boasts easy access to Highway 401, top-notch local amenities, restaurants, and shopping destinations. It's the ideal home for anyone looking to join a vibrant and thriving neighborhood. Dont miss your chance to make this exceptional property your own! (id:53661)
936488 Dufferin Cty Road 18 Road E
Mulmur, Ontario
Charming Upgraded Farmhouse in the rural town of Mulmur. Discover the perfect blend of rustic charm and modern convenience with this unique opportunity. Set on almost 7 acres of beautiful land, this upgraded original farmhouse originally built in 1920 offers a peaceful rural lifestyle with income-generating potential with more than 3500 sf of living space. Included on this incredible property is a fully separate almost 900 sf home with bedroom, living room, bathroom and custom kitchen with cathedral ceilings. Separately metered and with it's own well, perfect for your extended family or as rental income. Included is a beautifully hand made stone pathway and 3 walkouts, this separate home is sure to please with views from every window of the stunning countryside. The property also boasts mature apple and pear trees, ideal for expanding into farm-to-table or agritourism venture. Highlights include:2 versatile outbuildings, including a large barn, perfect for storage, livestock, or a shop. A warm and inviting original farmhouse, thoughtfully updated while maintaining its character. Large arable fields ideal for expanding your crop selection or hobby farming. Gorgeous views, privacy, and room to grow all just a short drive from town. Whether you're looking for a place to live, a place to grow a change of pace from the every day, a serene country retreat, or an investment in sustainable agriculture, this property is a rare find. Newer kitchen, newer flooring, new backsplash in the kitchen, newer pantry. The pool is 24 feet around with newer pump, newer sand filter and 5 1/2 feet deep. Come check out the absolutely stunning sunsets. (id:53661)
131 Daugaard Avenue
Brant, Ontario
Welcome to a truly exceptional and award-winning custom home located in Paris, Ontario's most inspired and family friendly neighborhoods. This four-bedroom home is ideal for growing families, entertaining guests, and is loaded with luxury features like Glass Staircase spanning 3 levels, 11' ceilings, Butler Pantry w/ 2nd dishwasher & sink, sitting area + Makeup vanity, Private office, Cold Cellar. At the heart of the home is a chefs kitchen. Equipped with a premium Wolf 48 rangetop and a Sub-Zero 48 refrigerator, the space is as stunning as it is functional. The oversized island, wrapped in Taj Mahal Granite countertops, serves as both a cooking hub and gathering space. It opens directly into a bright and welcoming breakfast area,making everyday living as seamless as it is stylish.The stunning open concept main floor continues with a breathtaking great room, featuring a coffered ceiling, an expansive wall of windows that floods the space with natural light. Adjacent to the great room, the dining area offers elevated ceilings and a wet bar, creating a sophisticated atmosphere thats perfect for evening appetizers or formal dinners.Adding to the home's prestige, it has earned two distinguished awards, Best Bathroom and Best Single Family Home a testtament to its superior craftsmanship and standout design. Upstairs, the home continues to impress with a luxurious primary suite designed to be your private retreat. The suite includes a spacious walk-in closets and a lavish ensuite bathroom featuring high end finishes, a spa-like soaker tub, and a sleek, glass-enclosed shower. The homes versatility extends to the legally finished basement with entrance stairs, professionally completed by the builder. This bright and functional lower level includes a kitchenette with a bar fridge and sink, making it ideal for guests, extended family, or even future rental potential. Whether you envision a home theater, gym, or in-law suite, the space is ready to adapt to your needs. (id:53661)
B - 376 Philip Place
Hamilton, Ontario
PRE-APPROVED SEVERANCE. 120x117 LOT! Calling all builders, developers, and investors! This beautiful 120 x 117 tree-lined lot W/ EXISTING LIVEABLE Bungalow in sought-after Ancaster Heights has severance pre-approval (subject to conditions, see listing attachments). This stunning property is simply awaiting your final touches. Sever and build two dream homes, or live in one and sell the other! This ultra-private property is steps to walking trails, parks, and Tiffany Falls. Sewer and water connected. Fronting on Massey and Philip - can provide many options for lot layout. Only a few minutes to 403 Highway, Shops of Downtown Ancaster, Dundas, and Mcmaster Hospital. The possibilities here are endless in one of Ancasters most prestigious neighbourhoods. The current home's interior was recently redone with new vinyl flooring, freshly painted, and a new kitchen featuring stainless steel appliances! U-Shaped two-car garage & driveway with access from Philip Place. Don't miss this amazing opportunity! (id:53661)
A - 376 Philip Place
Hamilton, Ontario
PRE-APPROVED SEVERANCE. 120x117 LOT! Calling all builders, developers, and investors! This beautiful 120 x 117 tree-lined lot W/ EXISTING LIVEABLE Bungalow in sought-after Ancaster Heights has severance pre-approval (subject to conditions, see listing attachments). This stunning property is simply awaiting your final touches. Sever and build two dream homes, or live in one and sell the other! This ultra-private property is steps to walking trails, parks, and Tiffany Falls. Sewer and water connected. Fronting on Massey and Philip - can provide many options for lot layout. Only a few minutes to 403 Highway, Shops of Downtown Ancaster, Dundas, and Mcmaster Hospital. The possibilities here are endless in one of Ancasters most prestigious neighbourhoods. The current home's interior was recently redone with new vinyl flooring, freshly painted, and a new kitchen featuring stainless steel appliances! U-Shaped two-car garage & driveway with access from Philip Place. Don't miss this amazing opportunity! (id:53661)
90 River Road
Leeds And The Thousand Islands, Ontario
Large ranch bungalow on 1.5 acres with views of the St. Lawrence River just 5 minutes outside the charming town of Gananoque. 3 bedrooms, 2 full baths with an additional 2 bedrooms on the lower level. Crafted with precision and care by its original owner, this 3000+ sq t home stands as a testament to enduring quality and thoughtful design. From the ground up, meticulous attention to detail is evident. the main floor has extra large living, dining, eat in kitchen and family room for excellent entertaining. The lower level offers additional space for relaxation and enjoyment, including a cozy family room and large games room. (id:53661)
840-846 King Street E
Cambridge, Ontario
Located in downtown Preston and built in the 1800's stands 840-846 King St E 6 PLEX. Solidly Built mainly with Stone and brick, It's comprised of 2 commercial and 4 apartments on a huge land plot measuring almost 67 ft x 156 ft leaving plenty of room for a possible future expansion out back- (Buyer to conduct their own due diligence). All residential apartments have been updated top to bottom in the last 10 years, all having their own hydro, new kitchens, baths, plumbing, electrical, etc..... 2 gas furnaces heat the entire building ( 4 yrs), 1 water meter. All building and renovation permits have all been completed. New roof in 2014, all main cast iron pluming lines removed, 7 hydro meters including 1 house meter for basement and common halls, all Bavarian windows replaced in 2014, parking for 8 cars. Adjacent vacant land next door also for sale and combined could make this property a larger commercial-multi family investment with current zoning of C1RM2. This property is listed as one of Cambridge Heritage Properties Register (id:53661)

