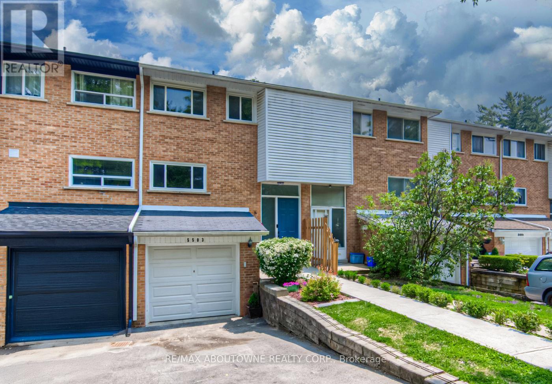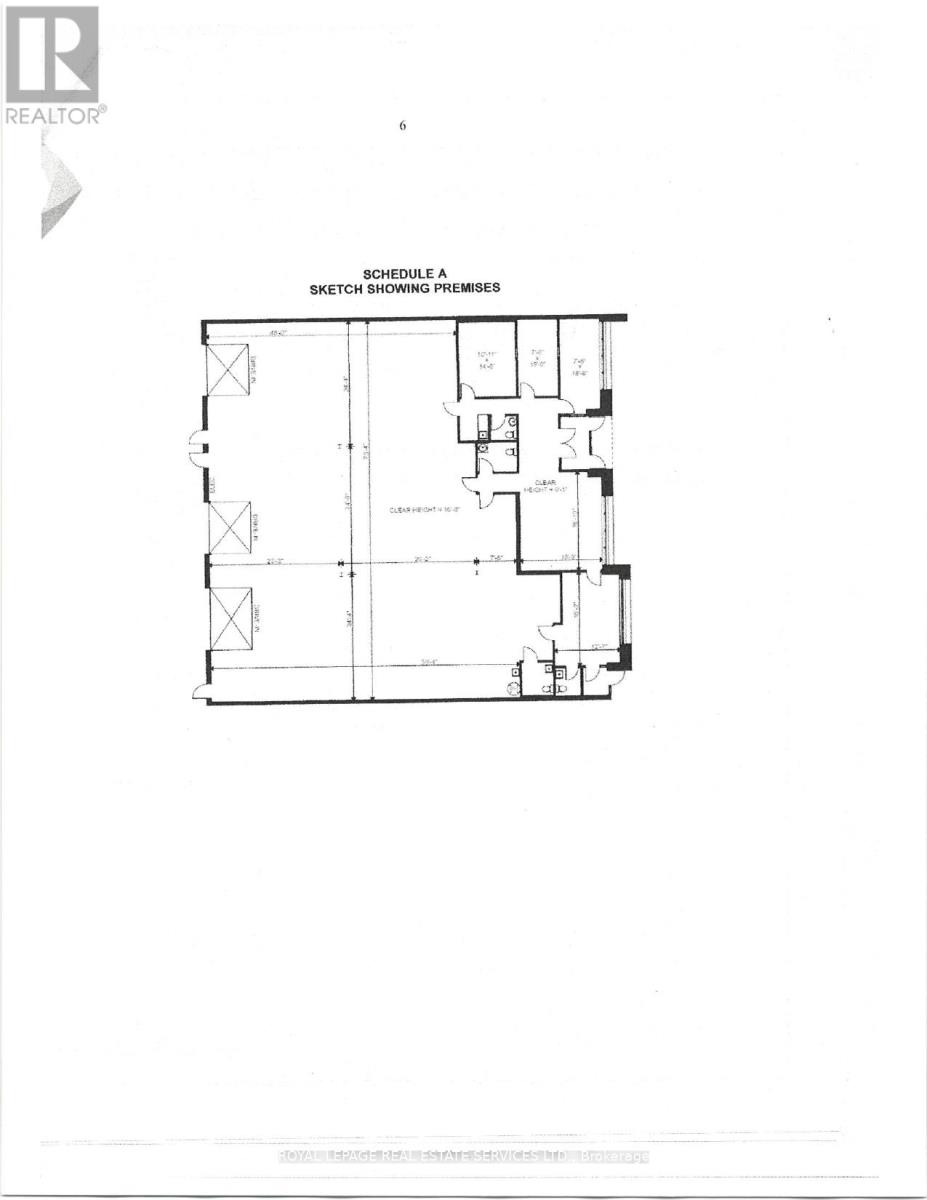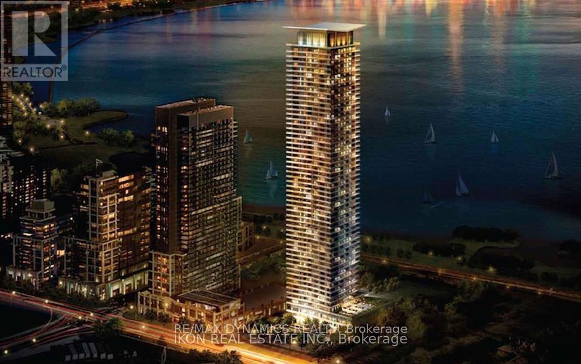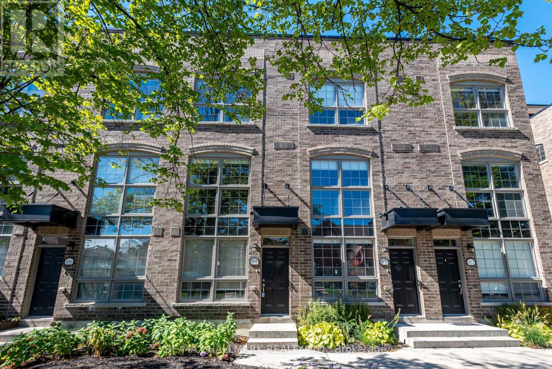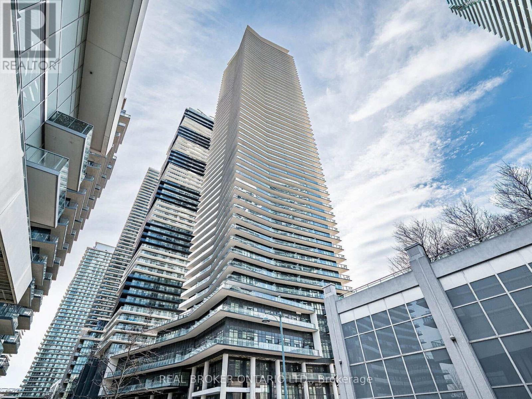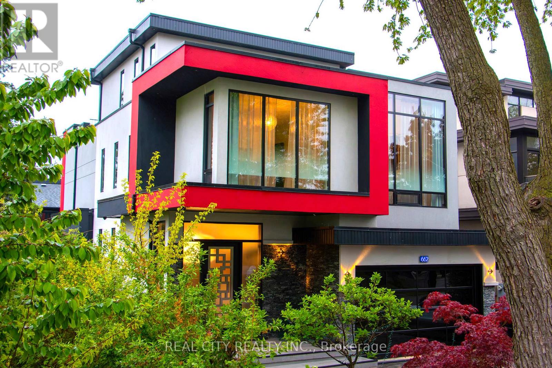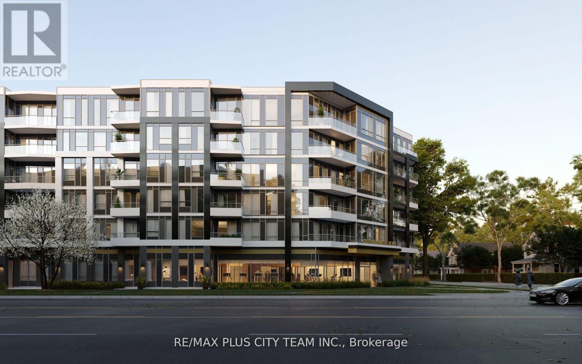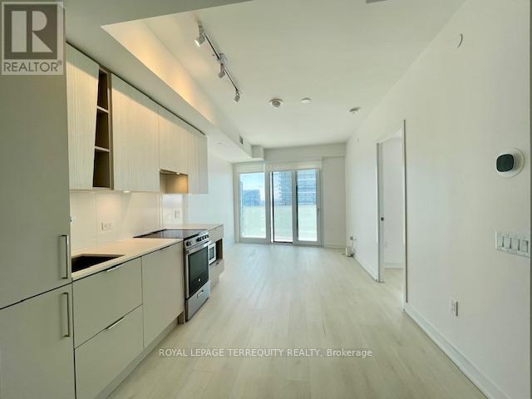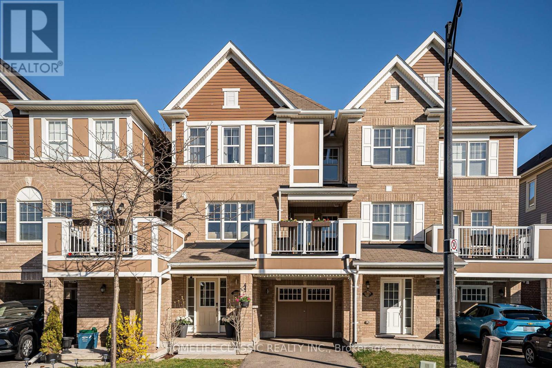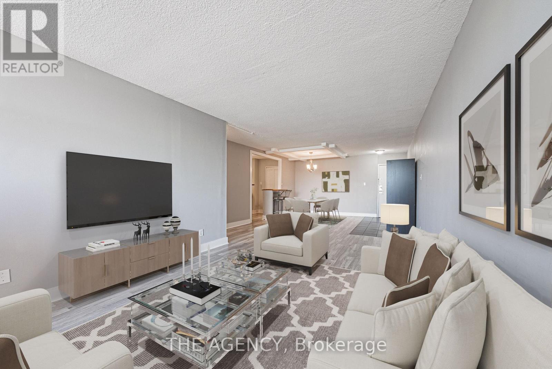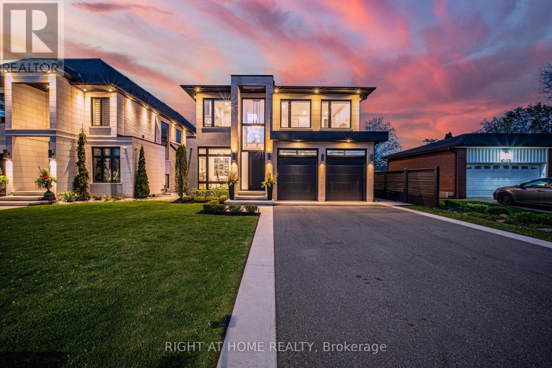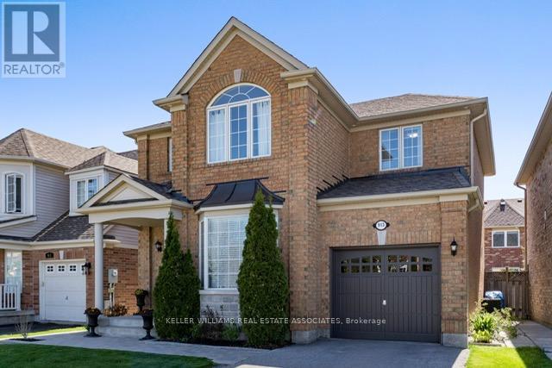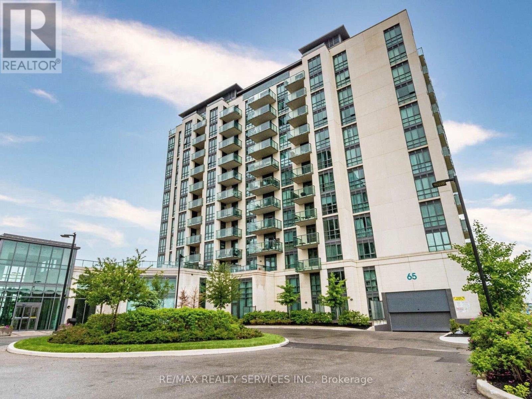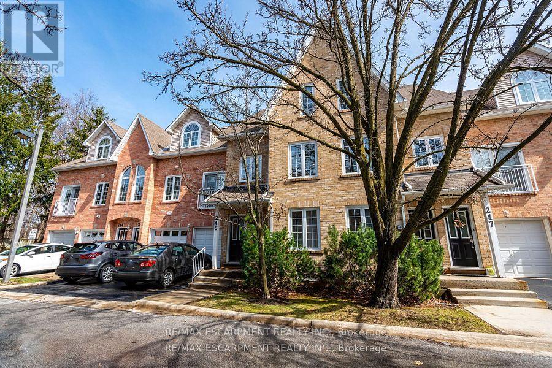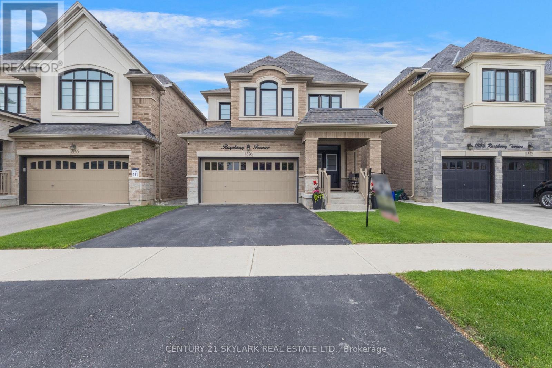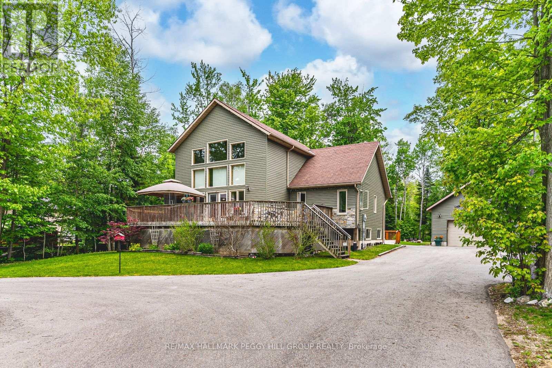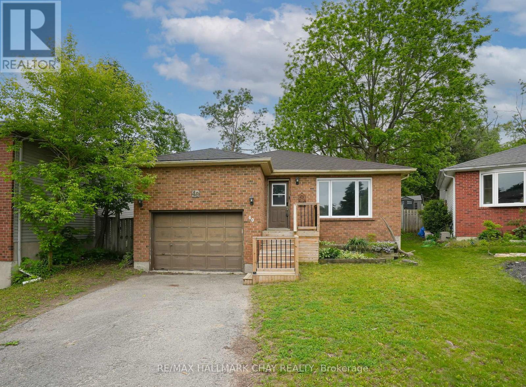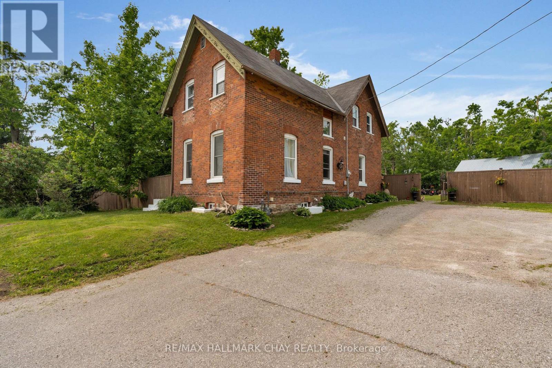5503 Schueller Crescent
Burlington, Ontario
Fabulous 4-Bedroom FREEHOLD Townhome in the highly desirable Elizabeth Gardens neighborhood, Burlington. This gem is the perfect opportunity for first-time home buyers. Main floor features a spacious living room with hardwood flooring and a walkout access to a sunny, south-facing backyard with deck & patio, ideal for relaxing or entertaining. A bright, white kitchen with tile backsplash, along with a stylish two-piece bathroom, completes the main level. Upstairs, you'll find four good sized bedrooms, all offering ample closet space, along with a well-appointed 4-piece bathroom. The finished lower level includes a versatile recreation room, secondary access to the backyard, laundry area, and plenty of storage. Located close to schools, parks, trails, Shell Park, Lake Ontario, shopping, and major highways making it as convenient as it is charming. Don't miss out! (id:53661)
60-62 - 3176 Ridgeway Drive
Mississauga, Ontario
The units can be subdivided and subleased independently. (id:53661)
2025 Wilson Avenue
Toronto, Ontario
Rare Highway 401 direct maximum exposure, freestanding building with exceptional zoning allowances, VTB available current mechanic use, used car lot, outside storage facility.Excess land available, Bell Tower long-term tenant, existing mechanic equipment available at additional cost. Mins to 400 series highways , Pearson Int Airport, TTC at steps. (id:53661)
2402 - 38 Annie Craig Drive S
Toronto, Ontario
Luxury and Desirable Waterfront Brand-New Condo with South-East Exposure, bright and spacious 2+1 bedrooms and 2 full bathrooms. The unit features a 9-foot ceiling and an Ensuite Walk-in Closet with Racks. This corner unit features floor-to-ceiling windows, a huge wrap-around balcony of over 200 sqft, an open-concept layout, and breathtaking panoramic views of Lake Ontario. Metro, Shoppers, LCBO, Starbucks, and transit are all within a 5-minute walk. The Humber River trails are located in quiet, winding escapes, while nearby cafes and restaurants. The Best resort, exercise room, yoga room, spin room, guest suites, movie theatre, party room, bar/lounge, pet grooming room, indoor pool, indoor whirlpool, indoor cold plunge pool, sauna, and outdoor terrace. Concierge and Security are open 24/7, and Visitor Parking is available. Also, FURNISHED available for $7,000. (id:53661)
1068 Lansdowne Avenue
Toronto, Ontario
Welcome To Sophisticated Urban Living In This Stunning 3.5-Storey Townhome, Freshly Painted for Immediate Move-In. The Sleek, Modern Kitchen Boasts High-End Stainless Steel and Panel Ready Jenn Air Appliances, Granite Countertops, And A Chic Custom Backsplash Thats Perfect For Culinary Enthusiasts. Retreat to The Expansive Primary Bedroom, Featuring a Luxurious 5-Piece Ensuite, A Generous Walk-In Closet and Built-In Closets. Large Windows and a Skylight Flood The Home With Natural Light, Creating a Bright, Airy Ambiance. The Nearly 9 Ft Ceiling Heights on Both the Main and 2nd Floor Really Open the Living Space. Each Level Offers a Stylish, Contemporary Bathroom For Ultimate Convenience. The Fourth-Floor Loft Opens To A Sprawling 290 Sq. Ft. Private Terrace, Ideal For Morning Coffee Or Evening Gatherings With Breathtaking CN Tower Views. The Property Comes With an Underground Parking Spot and Locker Unit. Situated In a Thriving, Vibrant Neighbourhood, Delight In A Short, Scenic Stroll To Enchanting Cafés, Renowned Restaurants and Food Basics For All Your Grocery Needs. With a TTC Bus Stop Practically at Your Doorstep and a Swift Walk To Bloor GO/UP Station, You Will Have Effortless Access to Places Around the City. This Home is an Absolute Must See and You Wont Be Disappointed! (id:53661)
4407 - 38 Annie Craig Drive
Toronto, Ontario
Luxury lakeside living at its finest! Be the first to call this brand-new, never-lived-in 1+1 bedroom suite home, perched on the 44th floor of the prestigious Waters Edge by The Conservatory Group. This sun-filled unit boasts breathtaking, unobstructed views of the lake and city skyline from a large wraparound balcony with walkouts from both the living area and bedroom. Features include 9-ft ceilings, floor-to-ceiling windows, stylish laminate flooring, a modern kitchen with quartz countertops, sleek backsplash, and full-size stainless steel Whirlpool appliances. The spacious den is ideal for a home office or reading nook. The bedroom offers a walk-in closet and direct balcony access. Enjoy resort-style amenities: indoor/outdoor pools, gym, yoga/spin studios, theatre, party rooms, guest suites, 24/7 concierge, and more. Steps to TTC, lakefront trails, parks, shops, and top eateries like San Remo Bakery. Close to Mimico GO, Gardiner, QEW & Hwy 427 for easy city access. Includes 1 parking & 1 locker. (id:53661)
1592 Leblanc Court
Milton, Ontario
Step into this stunning 3-bedroom + 3 bathroom freehold townhome nestled in one of Milton's most sought-after neighborhoods. Thoughtfully designed and beautifully upgraded, this home offers the perfect blend of modern luxury and timeless charm. Enjoy breathtaking sunrises and sunsets from your second-floor balcony! Inside you'll find spacious light filled living areas adorned with high-end finishes, custom touches and impeccable attention to detail! This home also features a gorgeous built-in 500 bottle Wine Fridge seamlessly integrated as both a statement piece and functional gem! The Open gourmet kitchen includes a huge island with double S/S Sink, Professional Water Control and quartz counters, open concept to a warm inviting living space - perfect for entertaining. The living room includes a barn board accent wall with a W/O to Balcony. Primary bedroom includes a W/I closet and a 3 piece ensuite. Located in an amazing neighborhood known for its community and convenience, this townhome is aperfect place to call home. (id:53661)
662 Byngmount Avenue
Mississauga, Ontario
Make Your Dream Come True! Lake Escape. Modern Charm In Lakeview Waterfront Community Epitomizing Elegance & Comfort. About 300 Yards From Lake Ontario & Marine. 4 Bdr, 6 Wrs+Loft. Apr. 5,000 Sq.Ft. of Total Area Smart Home: Connected to the Internet and managed by mobile devices: Video Surveillance System, Home Security Systems, Home Heating/Cooling System, Lighting System, Coffee Machine, Washer & Dry. One Of The Few 3-Storey Houses In The Lakeview Modern Home Village. Unique Well Designed Open Concept Unsurpassed Quality Craftsmanship & Details Are Evident Thruout. Open Concept Gourmet Chef's Kitchen. 2 Kitchens + 3rd Floor Kitchenette. Large 5x9 Quartz Island Countertop. Ample Of Storage Space. 9-12 Ft Ceilings. Strong Waterproof Shotcrete Foundation. Heated Driveway & W/O Bsmnt Floor, Entrance Area And Wshrms Floors. Huge Fiberglass Windows $ Entrance Door. Custom made 25-foot-long chandelier with 45 bulbs. Stunning Led Light Fixtures & Mirror. High Quality Engineering Floor- The Best Option For Locations Close To Big Water. Fully Finished Basement Offers Incredible Potential, With Separate Entrance Providing The Ideal Setup For In-law Suite, Older Kid Suite Or Rental Income. Towel Warmers. Shoe Closet. Balcony in Master bedroom and Terrace on 3d floor covered with 16x16 composit. Custom made 25-foot-long chandelier with 45 bulbs Central AC system (6 Tn) & Additional 3rd floor AC Unit. High Efficiency Furnace With Humidifier. High Efficiency Gas Modulating-Condensing Boiler. Black Powder Coated Stainless Steel Outside Railings. Door Bell With Video & Audio Communication By Mobile Device. Gas line to BBQ. Central Vacuum System. 2 Car Garage 20Lx17.4Wx12H Ft With Glass Door & Epoxy Covered Floor. Epoxy Covered Entrance Steps & Basement Landing. 3 Wells For Storm Water On Basement Landing.Trench Drain System Around The House. Sauna & Modern Extra Roomy Hot Tub With Lounger, Up To 8 Prs. 6th Washrm in Bsmt & More. Parks, Trails. About 20 Min To Downtown Toronto. (id:53661)
618 - 2501 Saw Whet Boulevard
Oakville, Ontario
Welcome to The Saw Whet Condos a brand-new 1-bedroom, 1-bathroom suite offering a perfect balance of style, comfort, and convenience. This thoughtfully designed unit features an open-concept layout, highlighted by expansive windows that fill the space with natural light. The sleek, modern kitchen is equipped with built-in appliances and clean, contemporary finishes, ideal for everyday living or entertaining. The generously sized bedroom includes a large window and a walk-in closet, offering both comfort and functionality. Set in a well-established and desirable neighborhood, this condo is steps from top-rated schools, an array of dining options, and vibrant local amenities. You're just minutes from the charm of downtown Oakville, where boutique shops, fine restaurants, and the scenic waterfront create a welcoming small-town atmosphere. With quick access to Highway 403, the QEW, and the GO Train, commuting is easy and efficient, perfect for professionals, first-time renters, or those looking to downsize without compromise. Discover contemporary living in a connected and community-oriented setting at The Saw Whet Condos. (id:53661)
4507 - 3900 Confederation Parkway
Mississauga, Ontario
**Welcome to MCity M1** 778 Sq.Ft. Per Builder (664SF + 114SF Balcony). This 2 bedroom + 2 bath suite features a large balcony, high ceilings, study nook, 1 parking space & 1 storage locker. Professionally painted and cleaned. M1 features uniquely modern architectural styling, modern advantage of Rogers Technology, luxury amenities & 24 hour concierge. This amazing condo with fantastic city views & stylish design provides the vibrant lifestyle the city core has to offer. Walk to Celebration Square, Square One Shopping Centre, Sheridan College, Library, Living Arts Centre, Theatre, Restaurants and more. Minutes to Mississauga Transit, GO Transportation, QEW and Highways 401, 403, 407. (id:53661)
1745 Copeland Circle
Milton, Ontario
Gorgeous Mattamy built Freehold Townhome in Milton's Sought-After Clarke Neighborhood! This 1,487 Sqft Home Features a Bright, Open-Concept Layout with Modern Finishes Throughout. Enjoy a Stylish Kitchen with Quartz Countertops, Stainless Steel Appliances, Breakfast Bar & Pantry. Unique Dual Primary Suites, Each with a Walk-In Closet & Private Ensuite Perfect for Families or Guests. Additional Highlights Include a Large Private Deck, Custom Blinds, Separate Office Nook, Mudroom, and More. Located on a Quiet, Tree-Lined Street in a Family-Friendly Community Close to Parks, Schools, Transit & Amenities. Shows Like a Model Home Move In and Enjoy! (id:53661)
1410 - 975 Warwick Court
Burlington, Ontario
Welcome to Unit 1410 at 975 Warwick a bright and spacious 1-bedroom condo offering stunning views from your private balcony. This carpet-free home is move-in ready and perfectly designed for modern living. Enjoy top-tier amenities including an indoor pool, fully equipped gym, billiards, and darts lounge. The condo also features a secure bike room and party space for entertaining guests. Located just minutes from major highways, Lake Ontario, the hospital, and public transit (bus and train), you're also steps from parks, trails, shopping, and more.**Condo fees include all utilities**even TV and internet for ultimate convenience. (id:53661)
2201 Fifth Line W
Mississauga, Ontario
Stunning Custom-Built Turn-Key Home No Expense Spared ! This One-of-a-Kind Residence Blends Luxury Design with Exceptional Craftsmanship. Featuring Soaring 10 Ceilings & Bright Open-Concept Layout, Finished with Custom Millwork & Imported Stone Boasting a 10' Island, B/I, full WOLF & Sub-Zero Appliances, Servery, Large Walk-In Pantry. Floor-to-Ceiling Windows & Patio Doors Flood the Space with Natural Light, W/O an Oversized Covered Patio Enclosed in Glass, Perfect for Entertaining w/Gas Fireplace & BBQ.Showcasing a All-Glass Floating Staircase and a Custom Floor-to-Ceiling Wine Cellar, Every Detail Has Been Thoughtfully Curated. Heated Floors in Laundry & Bathrooms. Hotel-Inspired Bathrooms Throughout, With Each Bedroom Offering a Walk-In Closet & Private Ensuite. The Primary Suite Features a Luxurious Custom Closet with Island & a Spa-like European Bathroom with Curbless Glass Shower.The Finished Basement Offers High Ceilings & Heated Floors, a Large Rec Area, Additional Bedroom/Weight Room, and Full Bath. A Dream for Car Enthusiasts, the Garage Includes a Mondial 4-Post Car Lift, Tiled floors, Custom Storage & 12'+ Ceiling, High Lift, Custom Oversized Garage Doors. Large Windows, and a Concrete Stair Walkout w/Glass Railing. Outdoors, Enjoy a Private Retreat with In-Ground UV pool, Concrete Hardscaping, Landscape Lighting, & Automated Irrigation.This Exceptional Home Delivers Luxury, Function & Unforgettable style. (id:53661)
913 Bennett Boulevard
Milton, Ontario
The Moment You Set Foot On The Property at 913 Bennett Blvd. It's Obvious The Home Owners are Meticulous. From The Gentle Glow of the Exterior Potlights, Manicured Lawn, Newer Stone Walkways & Stone Facade Bay Window(2023),These Detail Sets the Tone For The Rest of the Home. The Copious Updates & Upgrades Over the Last Few Years Shine Thru. There is No Denying Great Expense & Detail Has Been Keenly Spent Here. Carpet Free w/ Stunning Hardwood or Tile, Throughout All Main Living Areas & Bedrooms. The Updated Chefs Kitchen(2018) is Timeless in White with Sharp Contrasting Stone Waterfall Counter, White Tile Floor & S.S.Appliances. New Patio Door Slider(2021) Help Flood the Back of the Home With Lots of Natural Light. Soaring 9 Foot Smooth Ceilings Through-out The Whole Main and 2nd Floor Hallways w/ LED Potlights & Crown Molding. The Solid Hardwood & Wrought Iron Staircase Give the Home a Great Flow, Upscale & Airy Feel. Walk Out to the Stone Patio With Fenced & Manicured Yard that Awaits Those 3 Season Get Togethers With Family, Friends & Neighbours. Cascading to 2nd Floor Where You Will Find, Just LikeThe Main Floor, with Modern Updated Moldings, Smooth Ceilings & Potlights, 4 Ample Bedrooms, Open Hall Plan, 2 Full Bathrooms, & Laundry Room. The Primary Suite located at Back of the House is Private w/Ensuite, Separate Shower, Soaker Tub & W/I Closet. If You Find Yourself Needing Some Extra Space Or a Retreat For The Kids Or Yourself, Then Head to the Finished Basement where a Lrg Rec. Room & Finished Space Has Smooth Ceilings, WorryFree Laminate Floors Ample Storage, A Fully Positioned Rough-In 4th Bathroom is ready. Dry, Clean & Tidy. A Hard Time Will Be Had Taking Any Issue With How Beautiful, Clean, & Well Put Together This Home Is. Additionally The Roof Shingles Were Replaced in 2021 w/ Lifetime Shingle/15 Yr Labour Warranty. Furnace(2022), A/C. Nothing to Do But Move In! Top Rated Milton Cath. Elementary School-Guardian Angels & Hawthorne PS. (id:53661)
275 - 250 Sunny Meadow Boulevard
Brampton, Ontario
Looking for your next home? I found this great two-bedroom Urban Town with a 1.5 bathroom and an open-concept living and dining area. The master bedroom has large closets and big windows for plenty of natural light. Plus, there are lots of other great features like stainless steel appliances, En-suite laundry, a balcony, and a location that is close to the Plaza, grocery stores, banks, and all amenities. Its also walking distance to school and offers easy access to highways. (id:53661)
407 - 65 Yorkland Boulevard
Brampton, Ontario
Gorgeous Executive Condo(1+den), Loaded With Upgrades In a most prestigious Area Of Brampton . This Home Features A Large Bedroom With 4Pc En-Suite And W/I Closet, Floor to ceiling windows, 9ft ceilings island kitchen design with stainless steel appliances, Granite countertops and upgraded bathrooms. Den Can Be Used As A 2nd Bedroom Or Office, Laminate Floors throughout,, Walk Out To Balcony, Painted, Underground Parking, Locker, Visitor Parking, Close To School, Shopping, Parks, Transit, Church And Much More. (id:53661)
246 - 2075 Walkers Line
Burlington, Ontario
*Stunning 2 Bedroom Loft-Style Townhome in Desirable Millcroft** Discover the perfect blend of comfort and tranquility in this rare 2-bedroom, 2-bathroom loft-style townhome. This exceptional unit, rarely available in this complex, backs onto a serene private ravine, providing a peaceful retreat right in your backyard. As you enter, a brand new staircase welcomes you to a bright and inviting living space, adorned with new flooring that complements the modern aesthetic. The open-concept layout features high ceilings, creating an airy atmosphere throughout. Enjoy cozy evenings by the gas fireplace, while natural light pours in through the skylight, illuminating both the primary bedroom and living room. Step outside to your new private terrace (7x14), offering picturesque views of the wooded area and stream, making it the perfect spot for morning coffee or evening relaxation. The bathrooms have been thoughtfully upgraded with luxurious heated floors and elegant glass doors, adding a touch of sophistication to your daily routine. The Condo Corporation has ensured peace of mind with recently replaced windows, doors, and garage door, enhancing the home's energy efficiency and curb appeal. You'll also appreciate the convenience of a one-car garage, just steps away, complete with a large storage room attached for all your needs. Visitor parking is plentiful, making it easy for friends and family to visit. This location is a true gem, with close proximity to scenic walking trails, golf courses - including the beautiful Tansley Woods - shopping, medical facilities, all within walking distance. Whether you're a retiree looking for a peaceful haven or a first-time homebuyer seeking a stylish and functional space, this townhome offers everything you need and more. (id:53661)
1326 Raspberry Terrace
Milton, Ontario
Amazing four bedroom detached home, baking on to ravine - Wakeup to the soothing sounds of nature and enjoy privacy as your backyard opens up to lush greenery. Integrated technology smart features include - Ecobee Thermostat, Samsung smart fridge & smart light switches, security cameras & front door camera. Lots of upgrades - zebra blinds throughout. The kitchen boasts a convenient reverse osmosis system at the sink. Property located near by school and park with a community centric neighborhood offers perfect blend of convenience and charm. Spacious bedrooms provide ample space, keyless entry to front door, and a garage door opener, upgraded 200 amps electrical panel. This is an amazing property in a very sought after neighborhood!! (id:53661)
9 - 3750b Laird Road
Mississauga, Ontario
Pure Sublease Deal Is Also A Possibility. An Opportunity For Woodworking Businesses to Purchase Industry Equipment & Sublease a 22 Feet Clear Height Warehouse With 53 Feet Trailer Access Available In A Cost-Effective Facility Located in the Western Business Park For A Flexible Term Length. Pls Do Not Go Direct. (id:53661)
508 - 75 Ellen Street
Barrie, Ontario
LAKESIDE LIVING MEETS DOWNTOWN ENERGY IN THIS RENOVATED CONDO FOR LEASE! Live where the city buzz meets the bay breeze. This beautifully renovated condo in downtown Barrie puts you front and centre to everything that makes this city tick. Roll out of bed and hit the waterfront trail across the street, stroll to Centennial Beach, grab a latte downtown, or catch the GO Train. You're surrounded by the city's best restaurants, shopping, nightlife, fitness centres, parks, the boat launch and more. Inside, the vibe is fresh and open with newer laminate flooring throughout and sweeping views of Kempenfelt Bay from your private balcony. The kitchen brings serious style with granite countertops and high-end black stainless steel appliances. Two bedrooms offer space and privacy, including a primary with a walk-in closet and 4-piece ensuite featuring a soaker tub, plus a second bedroom with its own 3-piece ensuite. A newer in-suite washer and dryer, one exclusive covered parking space, and full access to standout amenities including an indoor pool, hot tub, sauna, fitness centre and party room round out the package. Water and building amenities are included in the lease. This is lakeside living with downtown energy and its ready for you now! (id:53661)
9 Bertram Drive
Springwater, Ontario
Top 5 Reasons You Will Love This Home: 1) Fully renovated century year old home blending historic charm with contemporary luxury, featuring four spacious bedrooms, three stylishly updated bathrooms, and exquisite finishes throughout 2) Chefs delight, the kitchen boasts quartz countertops, brand-new stainless-steel appliances, an expansive island with a waterfall edge, and a separate versatile space perfect for a coffee bar or butlers pantry, complete with built-in cabinetry, quartz countertops, and a prep sink 3) Enjoy a grand dining room that retains its historic character with original trim and baseboards, a large living room with a built-in electric fireplace and seamless access to a new wood deck, along with a generous mudroom and laundry room for added convenience 4) Four beautifully updated bedrooms, including a serene primary suite with a private ensuite, while the versatile office space is a light-filled retreat featuring expansive windows that invite natural light, a sophisticated glass door entrance, and a picturesque view of the surrounding landscape, perfect for work, creativity, or relaxation 5) Situated on one of the neighbourhoods largest lots, this home delivers a newly built garage with backyard access, a freshly sodded front lawn, a charming stone patio at the entrance, and extensive updates, including a new roof, furnace, air conditioner, flooring, windows, kitchen, bathrooms, and a brand new paved driveway. 2,847 square feet plus an unfinished basement. Visit our website for more detailed information. *Please note some images have been virtually staged to show the potential of the home. (id:53661)
134 Spruce Street
Tiny, Ontario
A CUSTOM-BUILT STUNNER WITH OVER 3,400 FIN SQFT, COZY CHARM & THE BEACH JUST STEPS AWAY! Perfectly placed beneath a canopy of lush, mature trees in Tinys sought-after Woodland Beach neighbourhood, this custom-built 5-bedroom showpiece constructed in 2011 sits on an epic 114 x 325 ft lot surrounded by upscale, newly built homes. Peaked rooflines, a wraparound deck, architectural windows, landscaped gardens, and a tree-lined triple-wide driveway with ample parking welcome you home. The great room delivers with a jaw-dropping wood-plank cathedral ceiling, floor-to-ceiling windows, and a stone gas fireplace. Throughout the home, character shines through with pine plank vaulted ceilings, solid pine doors, and a warm pine staircase that ties it all together. The kitchen is all function and style with two-tone cabinetry, gas range, centre island, pantry, and a walkout to the covered back deck. The main floor laundry room makes life easier with storage cabinetry, washer and dryer on pedestals, a closet, and a second walkout. The layout just makes sense, offering a massive main floor bedroom with 4-piece ensuite, jacuzzi tub, and walk-in closet, plus a second bedroom tucked on the opposite side of the home for added privacy. Upstairs, the primary retreat brings the wow with a private balcony, 4-piece ensuite, and walk-in closet. The finished basement adds even more space with a large rec room and two additional bedrooms. Unwind in a backyard built for real life, complete with a stone fire pit, built-in chicken coop, loads of grassy space, and a covered deck with a wheelchair-accessible ramp leading to the yard and driveway. Walk to the beach, Tiny Family Foodmart, LCBO, and Beer Store. Close to dining, shopping, and the worlds longest freshwater beach in nearby Wasaga Beach, plus everyday essentials in Elmvale. Easy access to boating, biking, hiking, skiing, snowshoeing, snowmobiling, tubing, and exploring Tiny Marsh! (id:53661)
40 Engel Crescent
Barrie, Ontario
Welcome to this move-in-ready side split home that offers an abundance of functional living space and exceptional value. This affordable gem is thoughtfully designed to suit a variety of lifestyles whether you're a first-time buyer looking to enter the market, a downsizer seeking comfort and convenience, or a growing family in need of space to spread out. Inside, you'll find a bright and inviting layout with multiple living areas, spacious bedrooms, and smartly designed zones for relaxation, work, and entertaining. The home's versatile floor plan adapts easily to your needs, making it both practical and comfortable. It also features an upgraded kitchen with newer appliances, flooring, large primary with ensuite bath and walk in closet, inside access from the garage, newer roof & AC. Convenient location, close to downtown Barrie, public transit and with easy access to Highway 400. Don't miss the opportunity to own this turn-key property that delivers flexibility, affordability, and lasting value all in one. (id:53661)
9850 Highway 12
Oro-Medonte, Ontario
Welcome to this storybook all-brick Century home bursting with timeless character and nestled on a sprawling, meticulously maintained .6 acre lot in the heart of desirable Warminster! This picturesque property offers a rare combination of peaceful country charm and everyday convenience just steps from a local store and school, and a short drive to Orillia, as well as both Highway 11 and Highway 400 for commuters. As you step onto the property, you'll be greeted by a beautifully landscaped yard featuring mature trees, open green space, and not one, but two fantastic outbuildings, a clean and well-maintained barn perfect for storage or hobbies, and a quaint garden shed ideal for any green thumb. A cozy fire pit area invites you to unwind and enjoy magical evenings under the stars with friends and family. Inside, the home is absolutely brimming with charm and character. Delight in the whimsical yet elegant style, with high baseboards, tall ceilings, and large sun-filled windows that bathe every room in natural light. The spacious principal rooms offer flexibility and comfort. Upstairs, two staircases lead to a thoughtfully designed upper level that includes three generously sized bedrooms, a massive four-piece bathroom with the added convenience of upper-level laundry. (id:53661)

