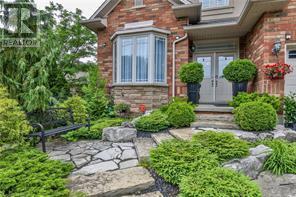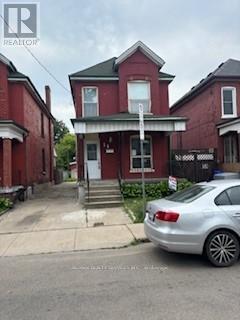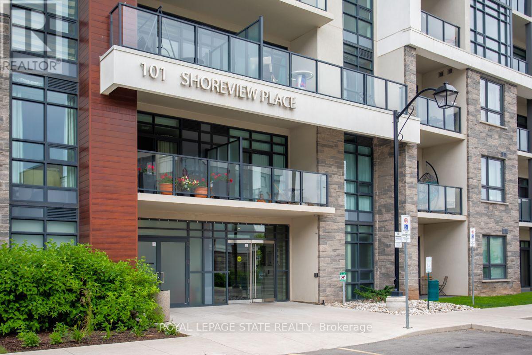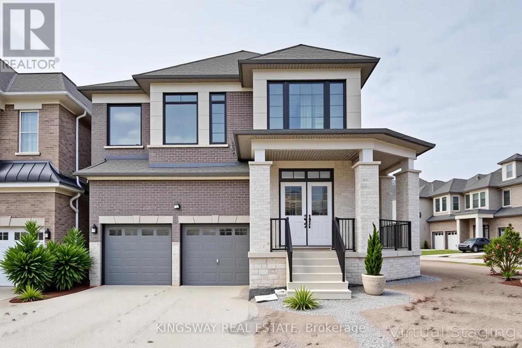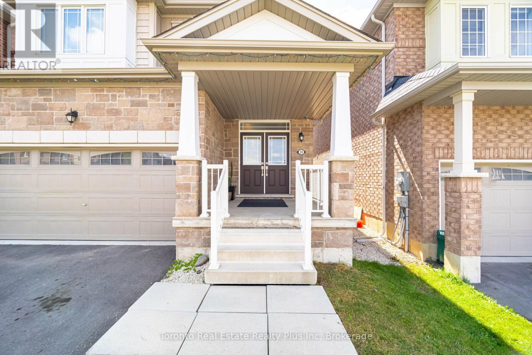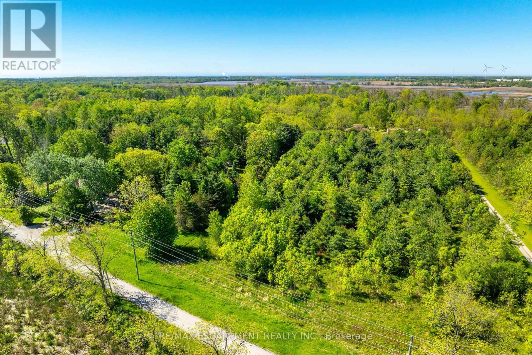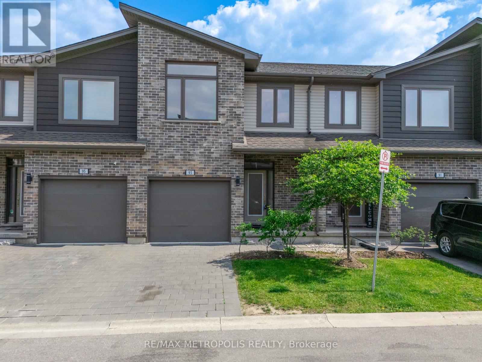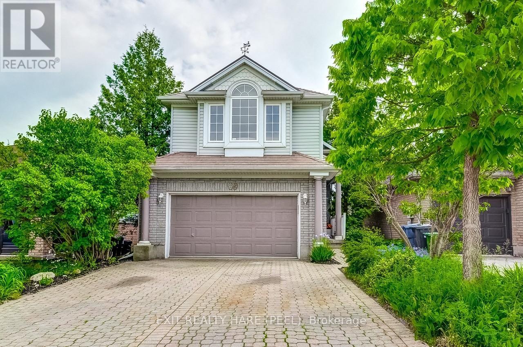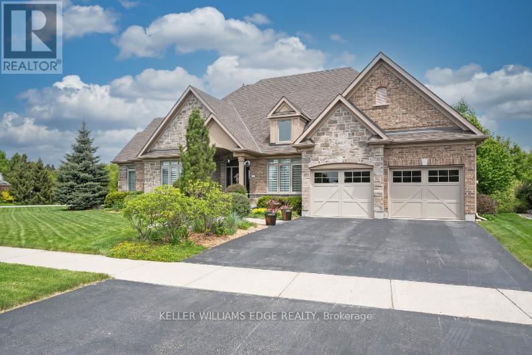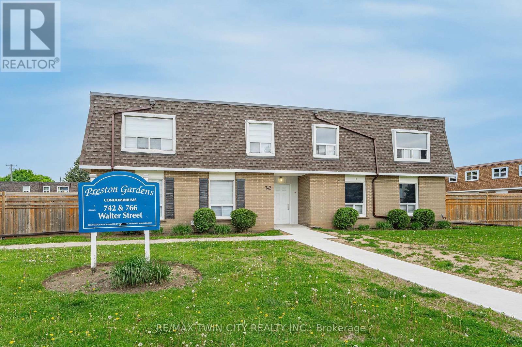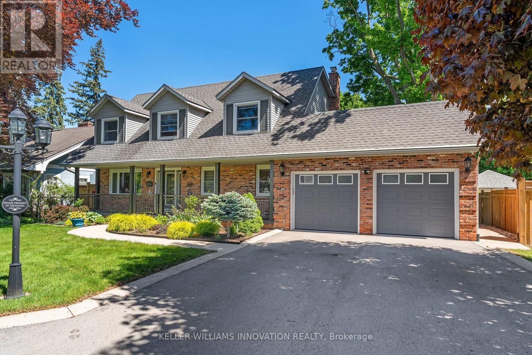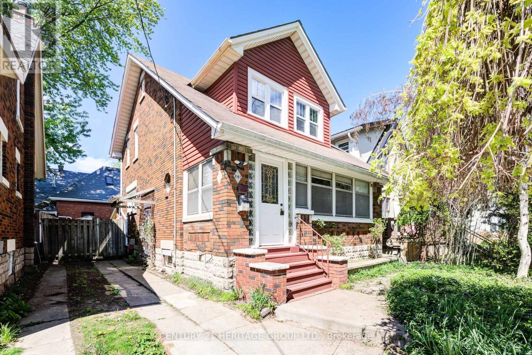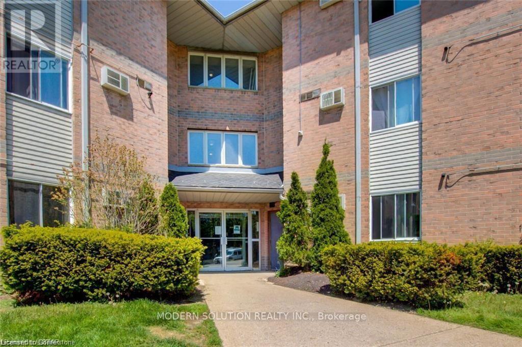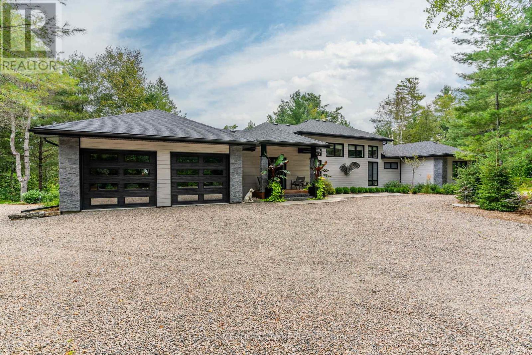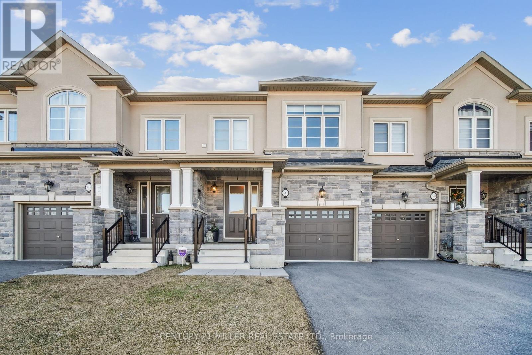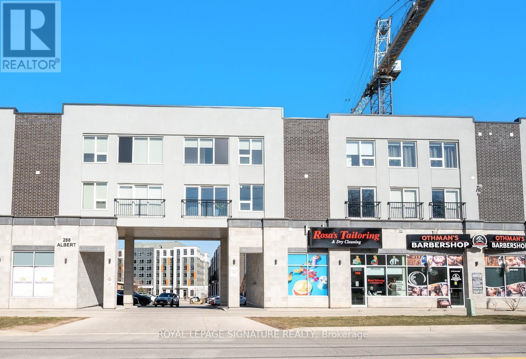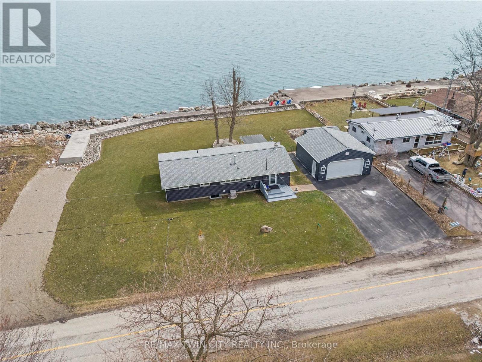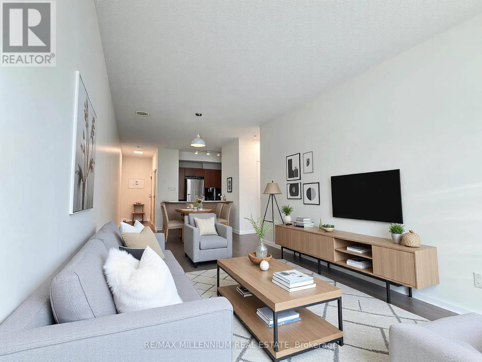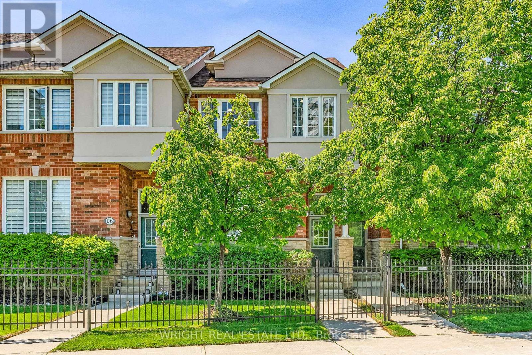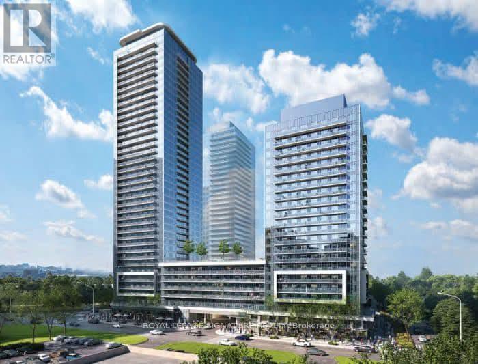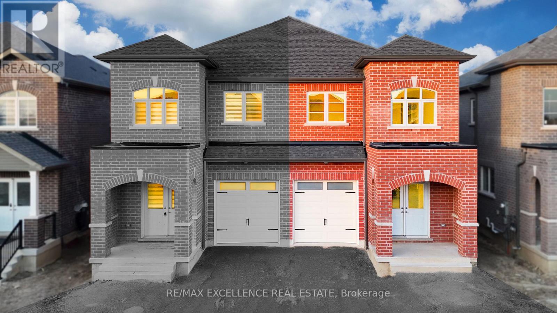480 Hamilton Drive
Hamilton, Ontario
RARE OPPORTUNITY TO RENT THIS STUNNING BUNGALOW WITH A GREEN SETTING IN A SOUGHT AFTER NEIGHBOURHOOD IN ANCASTER. THIS UPDATED STUNNING HOUSE WITH TIMELESS CLASSIC CATHEDRAL CEILING IN FAMILY ROOM OFFERS 3+2 BEDROOMS, 2+1 FULL BATHROOMS, UPDATED KITCHEN/ISLAND WITH CARE-FREE QUARTZ TOP, HARDWOOD THROUGHOUT, 1 GAS FIREPLACES, OVERSIZED LOT WITH GORGEOUS SETTING FOR A LARGE WOODEN DECK AND HUGE GREEN BACKYARD , UPDATED STUNNING LOWER LEVEL FAMILY ROOM OFFERS 2 BEDROOMS, 1 FULL BATHROOM , UPDATED KITCHEN/ISLAND, LARGE LIVING SPACE WITH BIG WINDOWS , GORGEOUS FINISHED BASEMENT, HARDWOOD THROUGHOUT, 1 GAS FIREPLACES in basement also (id:53661)
14 Clinton Street
Hamilton, Ontario
Super Location, Close to Hamilton Tie Cats Stadium. Very Well Kept vacant Home in Move In condition. Upgraded Kitchen with Walk Out to Sunroom. 3 Spacious bedrooms, Zero Carpeting Throughout. Lock Box for easy Access. 48 Hour Irrevocable as Seller is Out of Province. Single Car Garage. Parking in Back of House off of Lane Way. (id:53661)
318 - 101 Shoreview Place
Hamilton, Ontario
LAKESIDE LIVING WITH WATER VIEWS! THIS FANTASTIC CONDO LOCATED AT THE SAPPHIRE CONDO DEVELOPMENT BUILT BY QUALITY BUILDER NEW HORIZON, JUST OFF OF THE QEW NIAGARA WILL HAVE YOU MESMERIZED BY THE GORGEOUS WATERFRONT VIEWS. ENJOY TRAILS NEARBY, CONVENIENCE TO THE HIGHWAY, SHORT DRIVE TO SHOPS, RESTAURANTS, AND ALL AMENTITIES OFF FIFTY RD SOUTH SERVICE RD. SITUATED IN A LOVELY QUAINT & LIVELY COMMUNITY IN STONEY CREEK BY THE LAKE. FEATURING AN IMMACULATELY KEPT BRIGHT 1 BEDROOM CONDO WITH LAKE VIEWS FROM THE BALCONY BOASTING UPGRADED TILE, LAMINATE, AND QUARTZ COUNTERTOPS IN KICHEN (BREAKFAST BAR) AND BATHROOM. STAINLESS STEEL APPLIANCES INLCUDED AND IN SUITE LAUNDRY. ENJOY A GEOTHERMAL HEATED AND COOLED BUILDING AND PARKING GARAGE WITH 1 PARKING SPOT, AND LOCKER INCLUDED FOR EXTRA STORAGE. THIS SLEEK BUILDING OFFERS A GYM, PARTY ROOM, ROOF TOP TERRACE, BIKE STORAGE AND THE LOCATION IS CONVENIENT WITHIN STEPS TO THE WATERFRONT AND SHORT DRIVE TO THE HIGHWAY, AMENTIES, AND THE FUTURE GO. (id:53661)
53 Henshaw Drive
Erin, Ontario
Absolutely Stunning Brand New ,Never Lived in Large 4 Bedrooms & 4 Washroom Home on a Premium Corner lot With Tremendous Amount Of Natural Light. Nestled in the Serene and Rapidly Growing town of Erin. Located in a brand-new subdivision of modern homes, this property offers incredible potential. Lakeview 's Popular " Katherine" Corner model The Top Elevation C With Stone, Stucco & Brick Outside. Huge Wrap Around Front Patio. Double Door Entry Brings You To The Open Foyer. With a Great Flowing Layout & Tons of Natural Light With The Extra Windows on the Corner Side. Main Floor With 9' High Ceilings. Loaded With Upgrades Featuring Hard Wood Flooring, & Upgraded tiles. Door From The Garage to a Large Sunken Mud Room. Large Dining Room, A Dream Modern Eat In Kitchen With a Lot Of Cabinets & Counter Space Featuring a Huge Center Island. Sliders From The Dinette To the Backyard. Large Great Room With A Gas Fireplace. Hardwood Staircase With Wrought Iron Spindles. Hard Wood on The 2nd Floor Highway. 4 Good Sized Bedroom. 3 Full Washrooms. 2 Bedrooms With Jack & Jill Washroom with double Sinks. 4th Bedroom With a Walk in Closet. Convenient 2nd Floor Laundry. Huge Master With 9' High Tray Ceilings & a 6 Pce Ensuite Featuring a Glass Enclosed Shower, Stand Alone Tub & Double Sinks. Huge Basement Is Ready For Your Finishes. Under Full Builders Warranty. Parking For 4 Cars on The Driveway. (id:53661)
59 Stamford Street
Woolwich, Ontario
Charming Family Home with Modern Updates FOR RENT: Discover this fantastic updated home, now featuring brand new fencing and an inviting atmosphere perfect for families! The open-concept main floor welcomes you with soaring 9-foot ceilings, a sun-drenched great room with hardwood floors, and an updated kitchen boasting quartz countertops and tile flooring. It seamlessly connects to the dining area and leads to your private backyard. Upstairs, you'll find 4 bright bedrooms, including a spacious master with a walk-in closet and ensuite. Enjoy a charming neighborhood, close to schools, a community center, and just 20 minutes from Waterloo University, Guelph, Cambridge, Kitchener, and the GO Station. Don't miss out book your viewing today! (id:53661)
1172 North Shore Drive
Haldimand, Ontario
Relaxing country living mins from Dunnville. Boasts front lawn big enough for a baseball, a forest big enough to invited dozens of friends/family to go camping & access to a tributary that takes you to majestic Grand River & 14.28 acre of Carolinian forest that is home to large variety of unique flora & fauna. Note 900 plus acres of conservation land around ensuring privacy. Nestled within this spacious property is 1800sf custom built home requiring some TLC to bring it up to its full glory. Multiple windows showcase open concept layout w/plenty of natural lighting ftrs 3 upper level bedrooms & unfinished lower level room downstairs. New legislature may allow for 2nd smaller home or structure of your choice. Zoned Agricultural, 1400 gal cistern, roof-2017 200 amp hydro, p/gas furnace, owned propane tank, wood stove & septic system. (id:53661)
93 - 1960 Dalmagarry Road
London North, Ontario
Absolutely stunning 2-storey townhouse with finished basement with 3 piece washroom in the rec room area. 2024 finished sq ft with maple faced upgraded kitchen with backsplash and quartz countertop. Bright master bedroom with 2 walk-in closets. Deck to enjoy the sunshine, 5 minute walk to Walmart, Canadian Tire, etc. Family-friendly neighbourhood close to public transport, Western University, shopping, schools and parks. (id:53661)
24 O' Connor Lane
Guelph, Ontario
Welcome to 24 O'Connor Lane! This is the home you've been waiting for. Gorgeous 3 bedroom detached in highly desirable Grange Hill East area. This is your perfect family home, situated in a beautiful family neighbourhood. First thing you'll notice is the rare double driveway with interlock, for those extra cars, and the extensive landscaping, front and back, a gardeners delight. Step onto the covered porch and head inside where you'll be greeted by the spacious and bright front foyer area, which includes a powder room and an indoor access to the 2 car garage. On the main level you have a lovely open-concept floor plan, with hardwood and ceramic flooring. Spacious living and dining room combo, overlooks the lovely yard. Enjoy the family-sized kitchen with plenty of cupboard and counter space, track lighting, double sinks and a lovely pantry. Don't forget the spacious breakfast area where you can eat and discuss your day, or enjoy family game night. It has a walkout to a large 27 x 16 deck, where you can take the party outside and invite some friends. As you head upstairs, be sure to stop in the oversized family room and enjoy the cozy corner gas fireplace, or soak in the natural light coming from the large picture window. This is a space where your family will certainly make many memories. On the 2nd floor you have 3 large bedrooms. The spacious Primary bedroom has vaulted ceilings, a 4pc ensuite and walkthrough double closets. Downstairs you'll find a beautiful finished basement, with large above grade windows and a walk-out to the private back yard with interlocking walkways and gorgeous landscaping. You will certainly enjoy every inch of this home. You are close to parks, playgrounds, schools, transit, and even the public library. Some upgrades include: Furnace/AC/Humidifier (2018), Metal Lifetime Roof with 50yr warranty, Hot Water Tank (rental 2025). (id:53661)
269 Millview Court
Guelph/eramosa, Ontario
Welcome to 269 Millview Court a home that feels just right from the moment you enter.Located in scenic Rockwood, just 30 minutes from the GTA, this custom Charleston bungalow offers approx 5000 sq ft of total space (approx 2,574 sq ft above grade). Elegant yet functional, its designed for both relaxed family living and stylish entertaining.The grand foyer opens into a stunning great room with cathedral ceilings and a gas fireplace. Large, light-filled rooms and 9-ft ceilings enhance the airy, open-concept layout.The gourmet kitchen boasts custom cabinetry, granite counters, and premium stainless steel appliances, flowing into a sophisticated dining area. Step out to the covered deck with glass railings and enjoy peaceful views of the landscaped yard.The spacious primary suite is a luxurious retreat with heated marble floors, a large walk-in shower, corner tub, and a custom walk-in closet. A second bedroom, four-piece bath, and a flexible office/den (or third bedroom) complete the main floor. Youll also find a large laundry/mudroom with garage accessperfect for busy families or pet lovers returning from nearby trails.The finished basement offers in-law suite potential with a large rec room, guest bedroom with walk-in closet, stylish bathroom, and a separate entrance to the garage for added privacy.Extras include a Generac backup generator, irrigation system, and beautiful landscaping all around.With timeless finishes, smart design, and unbeatable comfort, this is more than a homeits a lifestyle. (id:53661)
10 - 742 Walter Street
Cambridge, Ontario
Welcome to this inviting 2-storey condo townhouse, offering the perfect blend of comfort and space. Thisfreshly painted unit features brand new flooring, new furnace, and new AC. The bright and generously sizedfamily room is ideal for relaxing or entertaining guests. The eat-in kitchen provides ample room for diningand everyday living. From the patio doors, step outside to the privately fenced yard which serves as a greatspace to enjoy your morning coffee or creating a garden retreat. Upstairs, you will find two spaciousbedrooms with plenty of natural light and room to unwind. The unfinished basement presents an excellentopportunity to create additional living space to suit your needs whether it's a home office, play room, or anadditional space for storage. This property is close to schools, public transit, hwy access, and amenities.Perfectly suited for first-time buyers, downsizers, or investors, this well-laid-out home is ready for yourpersonal touch. Don't miss your chance to own this affordable and flexible space! (id:53661)
71 Main Street E
Grimsby, Ontario
Fully upgraded, this 4+1 bedroom Cape Cod-inspired home blends classic charm with modern function. Large 75.17 x 183.81 fully fenced lot in a sought-after location, it offers luxurious living with no detail overlooked. Enjoy the extended driveway for parking and turnaround ease. The custom kitchen features high-end appliances, granite countertops, and newly painted cabinetry (2025), ideal for any home chef. A formal dining room and spacious family room open to a 36 x 28 deck (2019), overlooking a beautifully landscaped yard enclosed by a 300-ft wood fence (2023). Upstairs, the primary suite includes a walk-in closet with custom shelving and a spa-like ensuite. The finished lower level adds a media room, 5th bedroom, and full bath. Hardwood floors (2018), updated bathrooms (20182020), crown moulding, recessed lighting, and custom window treatments enhance the entire home. Recent upgrades include a new furnace (2023), tankless water heater (2021), on-demand kitchen sink water heater (2023), central air (2020). A Generac generator (2023) powers the entire home. Security is top-tier with a $5,000 hardwired camera system (2022) and a $2,500 app-controlled alarm system (2024). Patio and garage man doors replaced (2023), new glass inserts in front door, sidelights, and garage doors (2023), sprinkler system controller (2022), updated front porch railing and back deck gates offering the ability to be locked and closed in for young kids or pets (2024), laundry sink and cabinetry (2023), main floor bath fixtures and lighting (2023), dishwasher (2023), dryer (2023), and garage door opener (2023). With space for elegant entertaining and everyday ease, this turnkey home is ready to impress. (id:53661)
361 Ashland Avenue
London East, Ontario
Great opportunity for first time home buyers and investors in a highly sought-afterlocationjust minutes from Downtown, Fanshawe College, Western University, and steps from a busstop for easy commuting.Upper Floor offers 3 bedrooms with individual room locks and a full washroom. Main floor comeswith another full washroom and a kitchen equipped with two refrigerators, dishwasher,microwave, and an oven. The main floor also has a living room and a dining room which can alsobe readily used as two additional rooms, depending on rental needs.The house has a private 1-bedroom basement with separate entrance, living room, kitchen, andfull washroom.Additional features include a laundry room accessable from both upstairs and basement, smartCCTV security, a new air conditioner installed in July 2024, and parking for up to 3 vehicles.With a potential rental income of around $5,000 /month, this property offers strong cash flowand flexibilityperfect for investors or homeowners seeking a mortgage helper. Dont miss thisincome-generating gem in a central and convenient location! (id:53661)
315 - 2230 Trafalgar Street
London East, Ontario
2230 Trafalgar Street Unit #315 is the perfect place for first-time buyers, young professionals, or those looking for main floor living. This nicely updated unit is painted in neutral tones and features solid surface flooring throughout. You'll enjoy the convenience of in-suite private laundry and storage, a functional kitchen with newer appliances, and an open concept living room with a cozy gas fireplace. Step out onto the private balcony through the patio doors, and you'll find a nice-sized bedroom with double closets. Not only is this condo turnkey-ready, but it also boasts very low condo fees and property taxes. Residents can enjoy comfortable and affordable living with the added bonus of being conveniently located near main amenities and highway access. And to top it all off, residents have access to a private outdoor pool. Don't miss out on the opportunity to call 2230 Trafalgar Street Unit #315 your new home! (id:53661)
15076 Highway 118 Highway
Dysart Et Al, Ontario
Stunning Custom Waterfront Home at 15076 Highway 118, Haliburton. Experience lakeside luxury with this remarkable custom-built bungalow, completed in 2020 and finished to the highest standards. Set on a beautifully landscaped lot with 369 feet of waterfrontage on the peaceful waters of Hass (Paradise) Lake, this property combines thoughtful design, superior craftsmanship, and exceptional outdoor living. The main residence offers 3 spacious bedrooms, 3 bathrooms, and an attached heated and insulated double car garage. The heart of the home is the fully customised kitchen featuring high-end Café appliances and elegant finishes, perfect for hosting family and friends. Step outside onto the expansive IPE wood deck and enjoy a fully equipped outdoor kitchen, including a Hestan grill, an Evo Affinity cooktop, and an outdoor fridge. Additional outdoor features include a refreshing outdoor shower and docking for 3+ boats, plus a floating dock, making waterfront living effortless. The detached 3-bay garage (42' x 24') is equally impressive with in-floor heating, oversized garage doors (10' x 9'), and a fully finished loft above. This inviting guest space includes 2 bedrooms, a 3-piece bathroom, and a mini fridge for visitors, extended family. A dedicated boiler and air handler ensure year-round comfort for the loft and garage spaces. Located just 5 minutes from downtown Haliburton with easy access via year-round paved roads and high-speed internet, this property truly offers the best of all worlds: a luxurious retreat with functionality for outdoor enthusiasts and entertainers alike. Homes of this calibre are rare a true must-see. (id:53661)
24 Grandville Circle
Brant, Ontario
Stunning 4-Bed, 4-Bath Detached Home Located In The Heart Of Paris, Ontario. Built In 2021,This All-Brick Carnaby Home Is Packed With Upgrades And Nestled On A Gorgeous Lot With No Rear Neighbors. Home Features An Elegant Double Door Entry, 9Ft Ceiling, Oak Staircase, Pot-Lights and Hardwood Floors Throughout The Open-Concept Main Floor. The Kitchen Boasts Quartz Counters, and a Kitchen Island perfect For Entertaining! Upstairs, Enjoy The Convenience Of An Upstairs Laundry, Spacious Bedrooms, Primary Suite With A W/I Closet And Ensuite Bath. The Basement Features Oversized Windows And A Separate Entrance, Offering Endless Potential For A Future In-Law Suite Or Income Opportunity. Family Friendly Neighborhood Close to Schools, Shopping Area, And Other Amenities. (id:53661)
347 Raymond Road
Hamilton, Ontario
Welcome to this stunning newly built executive townhome in the heart of Ancaster's desirable Meadowlands. Thoughtfully designed with modern finishes and an open-concept layout. The main living areas feature hardwood flooring, upgraded light fixtures, pot lights, and custom window coverings throughout. The modern white kitchen includes stainless steel appliances, quartz countertops, a stylish backsplash, and an island with a breakfast bar overlooking the dining area and sunlit living room with a gas fireplace, custom built-ins, and walk-out to the yard. A mudroom, powder room, and garage access complete the main level. Wood stairs with wrought iron spindles lead to the upper floors where you'll find four spacious bedrooms. The primary suite offers a walk-in closet and luxurious 5-piece ensuite. Two additional bedrooms share a modern 4-piece bath, while the fourth bedroom on the top level includes its own 4-piece ensuite and balcony access. Enjoy the convenience of upper-level laundry, and a location just minutes from Tiffany Hills, parks, schools, shopping, the Linc, and more! (id:53661)
209 - 288 Albert Street
Waterloo, Ontario
One-of-a-kind 3-bedroom townhome with 3 Full baths & 1 parking in the Waterloo/Laurier University area! 1782 Sqft Two-storey open-concept layout with large windows and double exposure, allowing sunlight to flow through. Large Living/Lounge area with two Juliette Balconies! Modern Eat-in Kitchen with Stainless Steel Appliances, Quartz Counter & Backsplash. A spacious dining room area featuring a Juliette balcony overlooking the kitchen can be used as an additional living space. 3 Spacious Bedrooms with two full bathrooms and laundry on the 3rdLevel. Under 10 minutes walking distance to Laurier & Waterloo University campuses. Steps to Shopping, Restaurants, Grocery Stores, Walmart, and More! Ideal for both end users and investors. A fantastic option for students & their parents to invest in a Premium Unit. Currently rented for $2900/month (includes $200 for parking spot), vacant possession available. (id:53661)
244 Cotterie Park
Leamington, Ontario
Stunning Waterfront Property on Lake Erie This exceptional 150 waterfront property offers breathtaking panoramic views of Lake Erie and a sprawling 138 deep lot with a vegetable garden, storage shed, and a spacious deckperfect for outdoor relaxation. Step inside this updated ranch-style bungalow, where modern updates blend seamlessly with cozy charm. Featuring 3 bedrooms and 2 full bathrooms, this home is designed for comfort and convenience. The renovated kitchen boasts quartz countertops, a large island with breakfast bar, a double pantry, pull-out drawers, stainless steel appliances, and ceramic flooring. The adjoining dining area offers stunning lake views, making every meal a scenic experience. The spacious great room is a showstopper, with vaulted ceilings, wall-to-wall windows showcasing the water, and a wood-burning stove that adds warmth and ambiance during cooler months. Custom window blinds adorn every window, ensuring privacy while preserving the spectacular views. For added versatility, a twin Murphy bed in the bedroom closet provides an extra sleeping space for guests. Additional features include: Main floor laundry 24x24 detached garage Parking for 4 vehicles in the main driveway, plus an additional gravel driveway for up to 8 more The shoreline has undergone extensive reinforcement to prevent erosion, featuring tons of armour stone, a 7+ concrete break wall, and a drainage system for lasting stability. Recent updates include the roof, furnace, siding, air conditioning, and kitchen. Located just 15 minutes from Point Pelee National Park and 1 minute from Hillman Beach, this home is also a short drive to the charming towns of Wheatley and Leamington, where you'll find all necessary amenities. Whether youre searching for a peaceful year-round retreat or a perfect family getaway, this stunning lakeside property offers an unparalleled lifestyle of tranquility and natural beauty. Relax at the lakeyour dream home awaits! (id:53661)
38 Papple Road W
Brant, Ontario
Zoned M3 in Brant County by-law. Outside storage. Ideal for Tractor Trailer parking and construction yard. Owner will partition into smaller plots if necessary. Owner will Design Build to suit. Land all levelled. Hard surface installed throughout. (id:53661)
315 - 3515 Kariya Drive
Mississauga, Ontario
Welcome to 3515 Kariya Dr, Unit 315, a beautifully upgraded 1-bedroom apartment in the heart of Mississauga. This 619 sqft unit offers unobstructed panoramic views of downtown Mississauga and is just minutes from Square One, with bus stops and the upcoming LRT at your doorstep. Thoughtfully upgraded, the unit features brand-new hardwood flooring, stainless steel appliances, a new dishwasher and sink, fresh paint, new light fixtures, and an upgraded bathroom with a new sink and toilet. Move-in ready, this condo provides both style and convenience, complemented by premium building amenities, including a fitness center, indoor pool, party room, and 24-hour concierge service. Perfect for first-time buyers, investors, or downsizes, this is an opportunity to own a modern, well-located home in one of Mississauga's most vibrant neighbourhoods. Schedule your showing today. (id:53661)
20 Boltonview Crescent
Caledon, Ontario
Welcome Home to 20 Boltonview Cres! This beautiful 4+1 BdRm/4 Washroom Family Home is sure to impress with sun filled rooms beaming through the large windows, high end finishes throughout & more! Located in a desired sought after Bolton West quiet community this home is perfectly situated on a premium corner lot, offering 68.17 ft frontage. As you approach this home you are immediately greeted by the welcoming curb appeal, extended driveway and covered front porch leading to the double door front entrance. The Main Lvl of this home boasts formal principle rooms; Living Rm overlooking the Dining Rm, both rooms the perfect space for entertaining guests & hosting dinner parties. Conveniently adjacent to the Dinning Rm you will find the home chef dream family style eat-in Kitchen with large centre island, granite counter tops & Breakfast Area overlooking the cozy Family Rm. Enjoy meals gathered around the Breakfast Area or take your meal outdoors & relax & enjoy the fresh air in your very own private Yard oasis. The Yard features a spectacular covered Deck with Pergola, the perfect space to fire up the gas grill & entertain friends & family & relax. This Level also offers a 2-piece Guest Washroom & access to the Heated Garage. Ascend to the 2nd Lvl of this home & retreat to the Primary BdRm with spa like 4-piece Ensuite & Walk-In closet, the spacious 2nd BdRm in this home features a double door entry & a vaulted ceiling with large arched windows, this lvl offers a total of 4 BdRms & a 4-piece Main Washroom. Additionally 20 Boltonview Cres boasts a finished apartment style Lower Lvl, a space with great potential for the growing family, multi-generation family, or nanny suite. This Lvl offers a 5th Bdrm, open concept Living Room, Dining Area, Rough-In Kitchen, a Recreation Room, 4-piece Washroom, Cold Room, & Storage Space! You do not want to miss the opportunity to call this house, HOME! Just minutes from downtown Bolton, near Schools, Parks & all Amenities. (id:53661)
4 - 1347 Rathburn Road E
Mississauga, Ontario
This Bright, Beautifully-Renovated Townhome in the Rathwood Community is the Perfect Blend of Sophistication and Family Warmth. The Most Desirable Floor Plan at the Capri, this Home has Over 2500sf of Living Space, a Lower Level Family Room and 4th Bedroom, a Private Patio and Detached Garage. Renovated Top to Bottom, The Home Features an Upgraded Eat-In Kitchen with Breakfast Bar, 4 Bathrooms, 2nd Floor Laundry, Quartz Counters and Exquisite Tile Work. The Huge Primary Bedroom Retreat Opens Into a 5 Piece Spa Ensuite. The Furnace and Central AC, Dishwasher and Stacked Washer & Dryer are all under a year old. The Capri is a Secure Gated Community Offering Concierge, Ample Visitor Parking and a Children's Playground on Site. This is an immaculate home in a special location close to great schools, parks, shopping and transit. A truly wonderful place to raise your family. (id:53661)
612 - 5101 Hurontatio Street
Mississauga, Ontario
Brand New Corners Unit at Canopy Towers!This 2-bedroom, Plus Den , 2 bathroom condo features a spacious, modern layout with soaring 9+ft ceilings, stylish upgrades, and abundant natural light throughout. Premium finishes, and a full suite of brand-new stainless-steel appliances, this unit provides arefined and functional living environment . One parking , Easy access to major transit routes and the upcoming Hurontario LRT. Just steps from essential amenities and within walking distance to Square One Shopping Centre, Canopy Towers places dining, retail, and entertainment options at your doorstep. (id:53661)
72 Allness Road
Brampton, Ontario
Stunning Brand New built 3-bedroom home in the heart of Brampton, each bedroom featuring its private ensuite. Enjoy 9 ft ceilings on the main floor, a separate living and family area, and a modern kitchen with brand new appliances. This home offers a separate entrance to the basement, perfect for future rental or in-law suite potential. Backing onto no homes for added privacy, with space to park 3 cars (including a garage). Just steps to the Cassie Campbell Community Centre, Starbucks, top-rated schools, parks, and transit. Ideal for families seeking space, comfort, and convenience in one of Brampton's most desirable locations. (id:53661)

