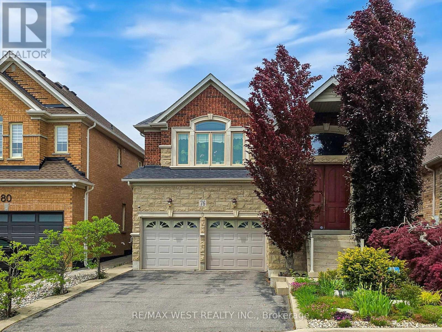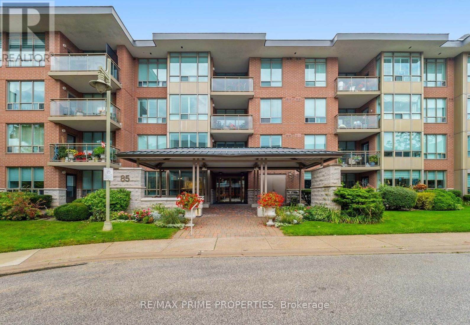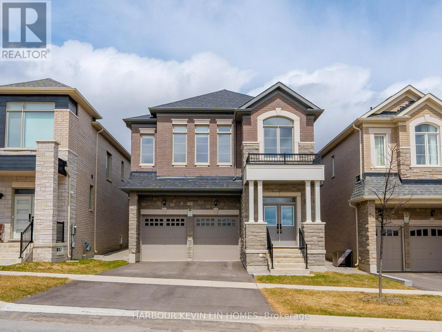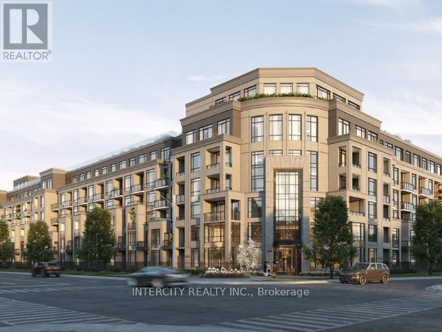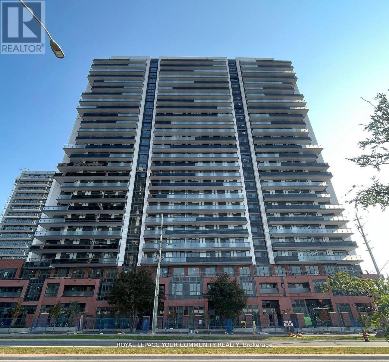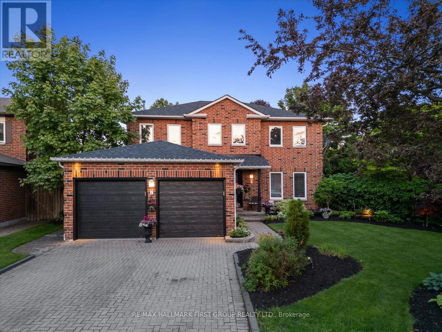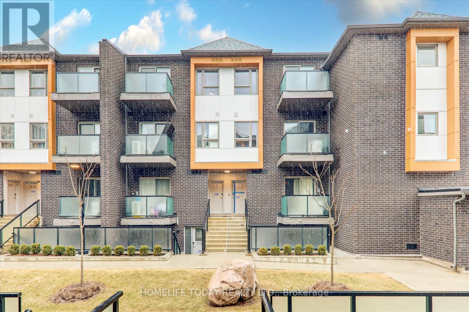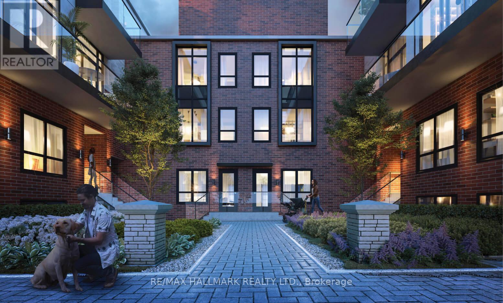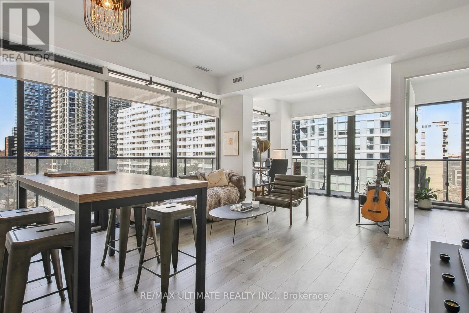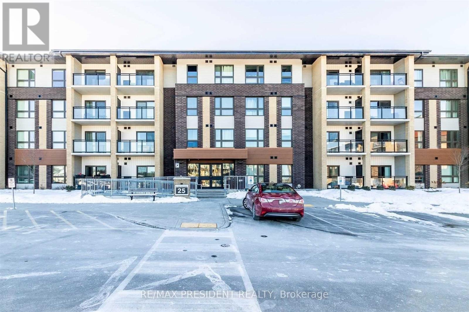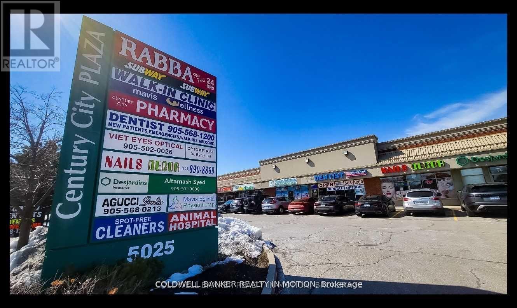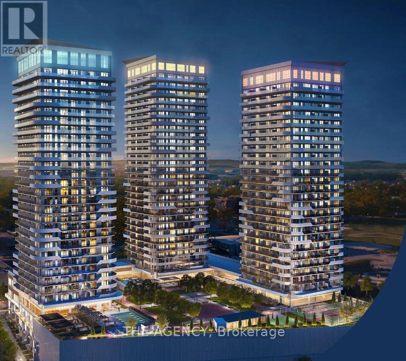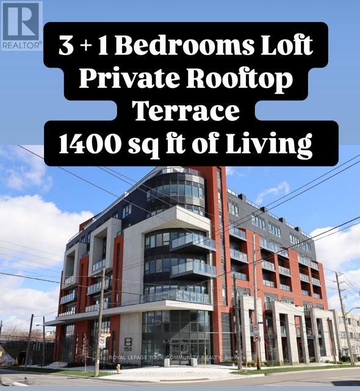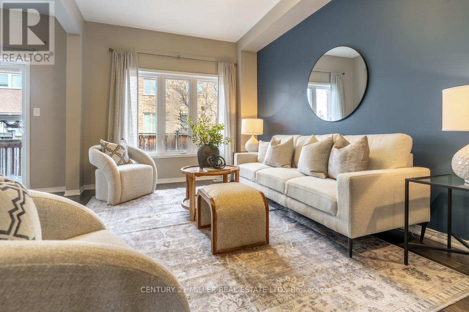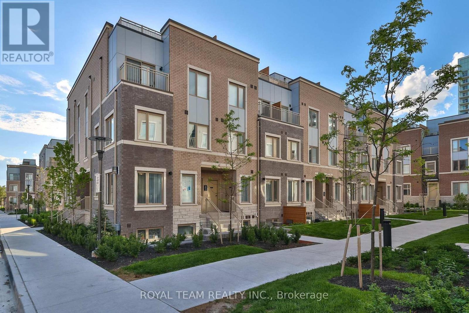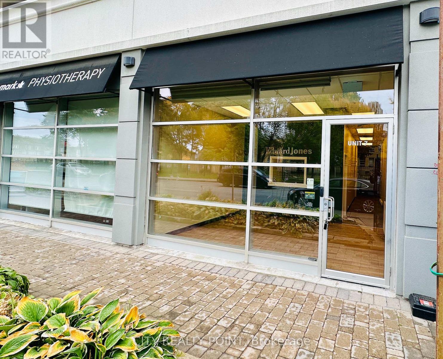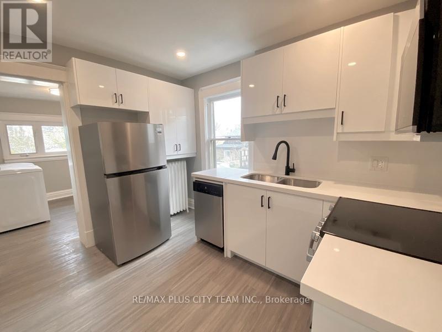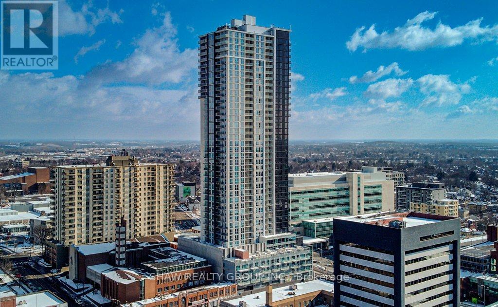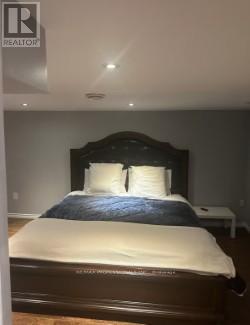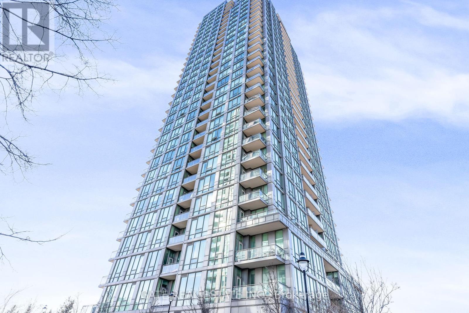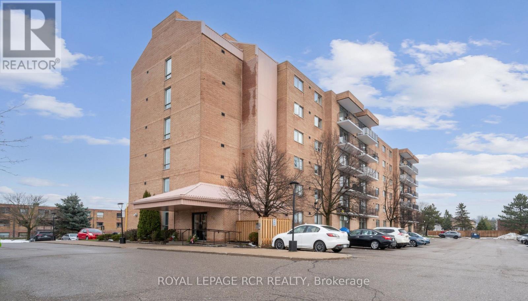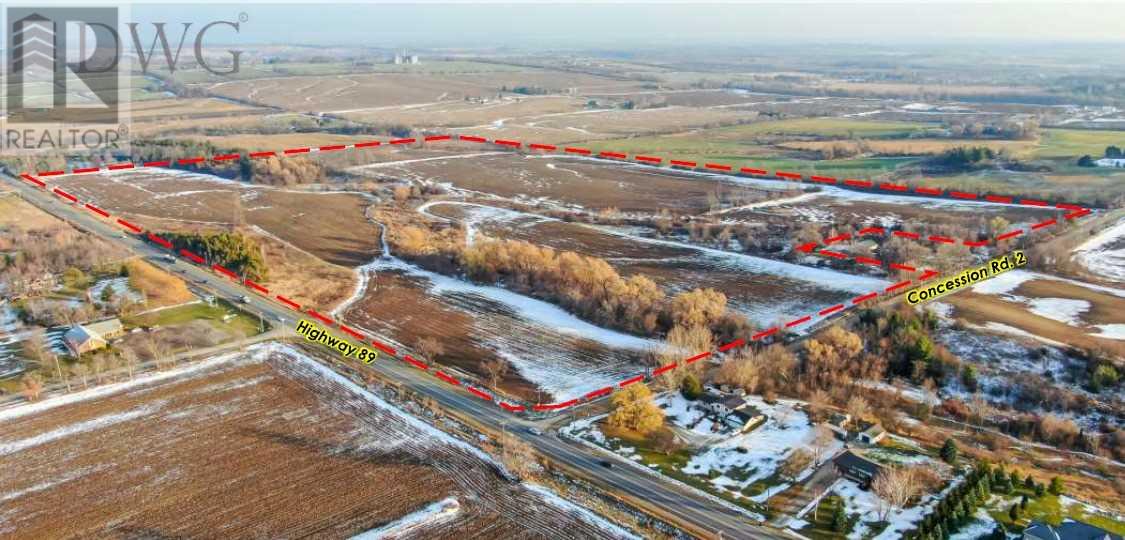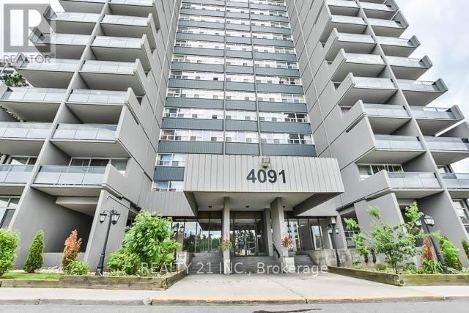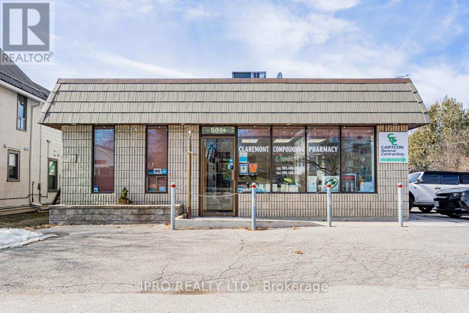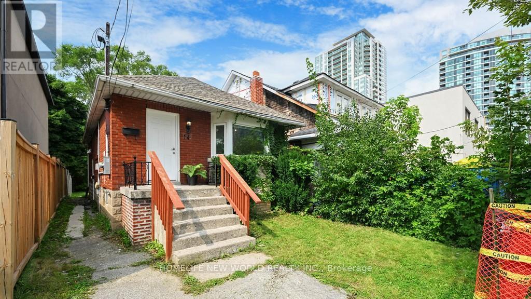301 - 185 Dunlop Street E
Barrie, Ontario
Experience the Height of Waterfront Luxury in Downtown BarrieWelcome to one of the most exclusive residences on the shores of Kempenfelt Bay, a rare opportunity to own a 1,857 sq. ft corner suite in one of Barries most prestigious buildings. With uninterrupted panoramic views of the lake and city skyline through floor-to-ceiling windows along the south and west walls, this 2-bedroom + den home offers a lifestyle of elegance, comfort, and convenience.Step into the beautifully designed gourmet kitchen, featuring 9-foot ceilings, built-in stainless steel appliances, a large island perfect for entertaining, and custom finishes throughout. Electric blinds allow effortless light control as you enjoy ever-changing vistas of the waterfront and vibrant city life. The spacious primary suite includes walk-through his & hers closets and a spa-like ensuite with double sinks, a walk-in glass shower, and a deep soaker tub. Direct access to the balcony from both the bedroom and living area allows you to fully take in the waterfront atmosphere morning to night.This thoughtfully designed residence also includes same-level side-by-side double parking, a nearby storage locker, and bike storagea rare and convenient find in condo living.As part of one of Barries finest buildings, youll enjoy an exceptional list of amenities: a fully equipped fitness centre, spa, sauna, and steam room; two rooftop terraces with BBQs; guest suites for visiting family or friends; a beautifully curated library, and a stylish party room for entertaining. Outdoor enthusiasts will appreciate private docks, kayaks, and paddle boards, while pet owners will love the convenience of the dog wash station.Vacant and available mid-June, this suite offers a rare blend of location, luxury, and lifestyle. Whether you're downsizing, retiring in style, or seeking an exceptional waterfront retreat, this is a home you don't want to miss.Welcome to the most beautiful condos in Barrie. (id:53661)
76 Petticoat Road
Vaughan, Ontario
Luxury Masterpiece Bungaloft In Patterson! This 3000+ Sf (Total Area) Builder's Own Custom Home Is Designed W/High-End Finishes & Features Functional Open Concept Plan. Converted From 3 Bdrm To One Large Master & One Guest Rm This Home Has The Option Of Adding Bdrm Or Enjoying The Elegant Living Spaces. Custom Chef's Kitchen W/Built-In High End Appliances, Family Size Breakfast Area & French Door Walk Out To Deck. Cherrywood Hardwood Flooring T-Out, Designer Paint, Spa-Like Baths W/ Stand Up Shower W/Bench, Freestanding Bath Tub & Bidet. Heated Basement Floors, Loads Of Storage With B/I Cabinets, B/I Speakers...And The List Goes On! Visit Virtual-Tour! (id:53661)
320 - 85 The Boardwalk Way
Markham, Ontario
Live the Dream at Swan Lake! 85 The Boardwalk Way, Suite 320. Welcome to this deluxe boutique building in one of Markhams most sought after gated adult lifestyle communities. This unit is bright, beautiful, and bursting with charm, this spacious 2 bedroom suite offers the perfect blend of elegance, comfort, and carefree living. Step inside and feel instantly at home. The open-concept living and dining area is flooded with natural light from the south-facing windows, creating the perfect setting for morning coffee, afternoon reading, or evening entertaining. Cozy up by the fireplace, or step out onto your private balcony with serene tree-top views your own peaceful retreat! Love to cook? You'll appreciate the generous kitchen with tons of pantry space and a smart pass-through to the dining area. The primary suite features a large walk-in closet and 4-piece ensuite. Need a home office or guest space? The second bedroom (with closet and sunny window) is ready for whatever you need hobbies, or downtime.You'll also enjoy the convenience of a separate laundry room with extra storage, underground parking (EV-ready!), and a locker just steps from the elevator.But the perks don't stop at your door! This building features its own exclusive party room with kitchen, and residents of Swan Lake enjoy resort-style amenities: 24/7 gatehouse security, Scenic walking trails around Swan Lake, Indoor & outdoor pools, Tennis courts, A 16,000 sq. ft. clubhouse with a Saltwater pool, Fitness centre, Meeting & party rooms -Plenty of space for social events. Plus, Rogers Ignite TV & high-speed internet, water, building insurance, and access to all amenities are included in your maintenance fees!Looking to downsize without compromise? This is the lifestyle upgrade youve been waiting for. Tranquility, community, and luxury all in one perfect place. Welcome home to Swan Lake. (id:53661)
14 Longworth Avenue
Richmond Hill, Ontario
*** 2 Year New Home*** Built By Renowed Royal Pine Homes. 4-Bedroom + Den Family Residence Showcasing 2,600 Sf (Per Builders Floor Plan), Of elegant Above-Grade Living Space. Attention To Detail & Craftsmanship Of A High Standard. Dramatic Exterior Profile With Stone Front Elevation. Custom Staircase With Wrought Iron Pickets. Exquisite Principal Rooms Featuring Meticulous Millwork & 9-Ft Ceilings On Main Floor And Second Floor. Formal Living Room Presents Gas Fireplace With European Style Mantel. Beautifully Appointed Modern Kitchen With Oversized Island And Quartz Countertops, Sun-Filled Breakfast Area, Walk-Out To Backyard, Top Of The Line Bosch & Whirlpool Stainless Steel Appliances, Custom Cabinetry. Distinguished Main Floor Office/Library. Primary Retreat Lavishly Enhanced With Walk-In Closet, 5-Piece Ensuite, His & Hers Sinks, Quartz Countertops, Large Free Standing Soaker Tub, Seamless Glass Shower With Rain Shower Head. Additional 3 Bedrooms With Walk-In Closets, Ensuite And Shared Bathroom. All Bathrooms Are Upgraded With A Designer's Palette And Feature Quartz Countertops. Second Floor Laundry. Plenty Of Storage Space. Excellent Location In One Of Richmond Hill Most Prestigious Neighbourhoods. Top Ranking School Zone: Alexander Mackenzie High School, St. Paul Catholic Elementary School And Sacred Heart Catholic High School. (id:53661)
718 Peter Hall Drive
Newmarket, Ontario
New Renovated Trendy Designed Home offers Almost 3000 Sq. of space Above Grade in a Family-Friendly Neighbourhood, Steps To Schools,Parks & Yonge Street Amenities.4 bedrooms 4 bathrooms. All wood fooring, Glass stair railing, Modern light fxtures, 9 ft Smooth Ceilings withpot lights throughout! Open concept layout, eat-in kitchen with Granite Counters & Large Centre Island, Bright Spacious Family Room W/GasFireplace, Stylish dining area W/O To Newly Landscaped Backyard, Deck with privacy fence, New gazebo and shed. Spacious Master BedroomSuite W/Huge W/I Closet & 5-Pc Ensuite Bath. The second bedroom with 4 pcs ensuite had been created for your family. Potential basemententrance from the side. The unspoiled basement offers endless possibilities. Great family residential property. A Must See. (id:53661)
548 - 2075 King Road
King, Ontario
King Terraces by Zancor Homes offers everything you've been looking for and more. This elegant west-facing 1-bedroom + den, 2-bathroom suite blends style, comfort, and functionality. Featuring soaring 10-foot ceilings and 8-foot doors, this suite boasts a sleek, modern interior with premium decor upgrades. Expansive windows fill the space with natural light, enhancing the open floor plan designed to maximize every square foot. The versatile den offers flexibility as a home office. The gourmet kitchen is a chefs dream, complete with an extended kitchen island, stainless steel stove, panel-ready fridge and dishwasher, quartz slab backsplash, and under-cabinet lighting. The luxurious primary suite feels like a private retreat, featuring a frameless glass shower. Nestled in the highly desirable neighbourhood of King City, this home offers impressive curb appeal, modern finishes, and thoughtful touches. With top-rated schools, parks, shopping, and dining just minutes away, everything you need is right at your doorstep. The welcoming community is perfect for families, young professionals, or anyone seeking a peaceful yet vibrant atmosphere.** OPEN HOUSE **- Zancor Sales Centre - 1700 King Rd, King City ** (id:53661)
349 - 2075 King Road
King, Ontario
King Terraces by Zancor Homes offers everything you've been looking for and more whether its the spacious open floor plan, the stunning natural light that fills each room, or the serene courtyard perfect for relaxing or entertaining. This exquisite southeast-facing 1-bedroom + den, suite defines luxury, featuring soaring 9-foot ceilings and a sleek modern interior with premium decor upgrades. Thoughtfully selected upgrades include upgraded appliances, a panel-ready fridge and dishwasher, a quartz slab backsplash, an extended kitchen island, and a frameless glass shower in the primary ensuite. Enjoy seamless indoor-outdoor living with a private 203 sq. ft. terrace and balcony, perfect for morning coffee or unwinding after a long day. Located in the highly desirable neighborhood of King City, this home boasts impressive curb appeal, modern finishes, and thoughtful touches that make it truly special. The gourmet kitchen is a chefs dream, while the luxurious primary suite offers a private retreat. With top-rated schools, parks, shopping, and dining just minutes away, everything you need is right at your doorstep. King Terraces is a welcoming community, ideal for families, young professionals, or anyone seeking a peaceful yet vibrant atmosphere. This is where you can create memories, build your future, and truly live your best life.** OPEN HOUSE **- Zancor Sales Centre - 1700 King Rd, King City ** (id:53661)
439 - 2075 King Road
King, Ontario
King Terraces by Zancor Homes, offers everything you've been looking for an more. Whether it's the spacious floor plan or the stunning natural light that fills each room. This stunning north-facing 2-bedroom, 2-bathroom suite features a spacious layout, soaring 9-foot ceilings, and sleek modern finishes. Destined for both style and functionality, it boasts premium decor upgrades which include appliances, panel ready fridge and dishwasher, quartz countertop with matching slab backsplash, frameless glass shower in the Primary Ensuite, and battery powered blinds, elevating every detail for a refined, move-in-ready experience. Expansive windows fill the space with natural light, enhancing the open, airy ambiance, while high-end touches create a perfect blend of elegance and comfort. Located in a highly desirable neighbourhood of King City, this home not only boasts impressive curb appeal, but it also features modern finishes and thoughtful touches that make it truly special. The gourmet kitchen is a chef's dream, and the luxurious primary suite feels like a private retreat. With top-rated schools, parks, shopping, and dining just minutes away, you'll have everything you need right at your doorstep. Plus, the community is welcoming and perfect for families, young professionals, or anyone seeking a peaceful yet vibrant atmosphere. King Terraces is a place where you can create memories, build your future, and truly live your best life. Schedule a tour today.** OPEN HOUSE **- Zancor Sales Centre - 1700 King Rd, King City ** (id:53661)
275 Port Darlington Road
Clarington, Ontario
Welcome to 275 Port Darlington Road--the most premium lot in the neighbourhood! A rare corner location with breathtaking, unobstructed views of Lake Ontario from your private rooftop terrace and tranquil pond views from the side. This luxurious, beach-inspired, fully detached waterfront home offers over 4,100 sq. ft. of beautifully designed living space with 4+2 bedrooms, 6 bathrooms, a private in-home elevator, and 6 parking spots making it comfortable for everyday living and effortless entertaining. The open-concept main floor impresses with soaring 10'6" ceilings, creating an airy, sun-filled atmosphere perfect for relaxing, while the modern kitchen is equipped with built-in stainless steel appliances and blends seamlessly into the stylish living and dining areas. Each bedroom upstairs enjoys its own ensuite bath, with 9' ceilings adding to the sense of space and comfort. A convenient second-floor laundry room adds everyday ease. The finished walk-out basement includes a bedroom, full bath, and spacious rec area--ideal for guests or a home gym. Located in a quiet, family-friendly community, you'll enjoy easy access to Port Darlington's scenic trails, beaches, parks, and marina, along with close proximity to HWY 401, shopping, and restaurants. This is a rare opportunity to own in one of GTA's final waterfront developments and enjoy the best of lakeside living. **Previous Photos Used; Grass Already Present** (id:53661)
917 - 2545 Simcoe Street N
Oshawa, Ontario
Welcome to a brand new condo unit where modern luxury meets thoughtful design. UC Tower 2. This beautifully appointed 2-bedroom, 2-bathroom suite features Open-concept living area with a functional layout, ideal for relaxing or entertaining. The contemporary kitchen is a highlight, featuring stainless steel appliances, Quartz countertops, a single bowl stainless steel undermount sink, and a stylish chrome faucet. A tiled backsplash completes this modern culinary space. The Building Offers Exceptional Amenities: Including 24 Hours Concierge, Fitness Centre, Business And Study Lounges, Party Room, Outdoor Bbq Area, Visitor Parking, Guest Suites, Unit Includes 1 Parking. Experience luxurious living in every detail of this exceptional suite. Conveniently located near Hwy 407, offering seamless commuting options. Steps from major big-box stores like Walmart, Costco, Home Depot, and everyday conveniences. (id:53661)
7 Brookdale Crescent
Whitby, Ontario
Welcome To 7 Brookdale Crescent, A Beautifully Maintained Executive Home Nestled In Whitbys Sought-After Lynde Creek Neighbourhood. Set On An Expansive Pie-Shaped Lot Measuring Nearly Half An Acre With 208 Feet Of Depth To The East & 148 Feet Wide At The Rear!! This Home Is Surrounded By Mature Trees, Landscaped Gardens, And Offers Exceptional Curb Appeal. Step Inside To A Grand Foyer With Vaulted Ceilings And A Striking Oak Staircase. The Main Floor Boasts A Formal Living Room With A Custom Electric Corner Fireplace And Built-In Shelving, A Separate Formal Dining Room Perfect For Entertaining, And A Cozy Family Room With A Gas Fireplace. The Spacious Eat-In Kitchen Offers Easy Access To The Two-Tiered Interlock Patio, Ideal For Outdoor Gatherings.Enjoy The Convenience Of A Main-Floor Laundry Room, Central Vacuum System, Upgraded 40" Front Door, And A Thoughtfully Designed Interlock Driveway With Room For Up To 6 Cars, Plus A 2-Car Garage. Upstairs, The Primary Retreat Features A 5-Piece Ensuite Bath, A Walk-In Closet, And An Additional Mirrored Closet. A 4-Piece Bath Serves The Remaining Bedrooms, While A Balcony Hallway Overlooks The Grand Entrance Below.The Finished Basement Offers Even More Space, Complete With Vinyl Flooring Throughout, A Wet Bar, A Separate Office/Bedroom, A 3-Piece Bath, Sauna, And Rough-In For A Future Fireplace. Find Ample Storage Including A Utility/Furnace Room. Outdoors, Enjoy Your Private Oasis Featuring Soaring Trees Over 20 Feet Tall, Two Spacious Sheds, Interlocking Stonework, An Irrigation System In Both Front And Backyard, Three Gas Lines For BBQ Or Heaters, And A Full Exterior Lighting Package. Located In A Family-Friendly Community Close To Parks, Top-Rated Schools, Shopping, Dining, Entertainment, And Just Minutes To The 401 And Whitby GO Station This Is The Perfect Home For Growing Families Or Those Who Love To Entertain. Dont Miss Your Chance To Own This Rare Gem In One Of Whitby's Most Desirable Areas! (id:53661)
527 - 22 East Haven Drive
Toronto, Ontario
Welcome to easy living by the lake! This spacious and stylish true 1-bedroom condo (with a real window no glass sliding doors here!) checks all the boxes. Youll love the bright, open layout with lots of natural light, and a good-sized balcony that's perfect for soaking in that fresh lake breeze. You're just steps from everything cafes, restaurants, shops, and the TTC so grabbing a coffee or hopping on transit is super convenient and of course steps to the Lake! It also comes with 1 parking spot, locker, and good maintenance fee, making it a smart and stress-free place to call home. Amenities: gym, party room, games room, BBQ terrace, guest suites, and 24-hour concierge. (id:53661)
321 - 2787 Eglington Avenue
Toronto, Ontario
Welcome To Condo Stacked Townhouse .Great Location! Built By Mattamy Homes! Located In The Eglinton East & Danforth Rd Area, Large 2 Bedroom With 2.5 Baths1 Parking Spot .Enjoy 9-ft ceilings, underground parking, Steps To The New Eglinton LRT And Kennedy Subway Station. Within a 2-minute walk, find yourself at No-frills, Shoppers Drug Mart, bus stops, School. short drive takes you to Scarborough Town Centre and Bluffer's Park. Whatever your lifestyle demands, this prime location ensures you're at the heart of city living's finest offerings. (id:53661)
202 - 70 Elmsthorpe Avenue
Toronto, Ontario
Welcome home to this elegant and spacious 1,366 sq ft condo in the sought after area of Forest Hill South. This unit features 2 bedrooms, 2 full bathrooms, open concept floor plan with large entry foyer, huge kitchen w/ granite counters and breakfast bar overlooking bright dining room and large living room that features hardwood flooring, gas stacked stone fireplace, and huge windows. Lrg Primary Bedroom w/ ensuite and double closets. 2nd Bedroom w/ french doors and double closets. This is a great place to call home! (id:53661)
3rd Floor - 38-871 Sheppard Avenue W
Toronto, Ontario
Rare Live/Work 3rd floor opportunity. This Incredible studio apartment is a perfect home or office and can be combined with uppers levels if desired. Inspired by the classic brownstone architecture you'll find in New Yorks Greenwich Village, the residences feature old-world brick with modern black detailing. The considered attention to detail defines the space, merging contemporary design and timeless architecture. (id:53661)
601 - 161 Roehampton Avenue
Toronto, Ontario
Exquisite Opportunity To Own A Spacious & Sun Filled 1 Bedroom + Den. Hardly Ever Listed (Only 1 of 5 Units In The Building). This Superb 679 sqf 1 Bedroom + Den at 150 Redpath at Yonge and Eglinton Has A Brilliant Floor Plan. Every Inch Has Been Perfectly Utilized to Maximize Living Space & Storage. Huge Living Space Widens to 15 Feet 9 Inches. 9 Foot Smooth Finished Ceilings. Large 273 sqf North/West Facing Wrap Around Balcony. Thousands Spent On Upgrades Including Countertops, Backsplash, Smooth Finished Ceilings, Privacy and Black Out Roller Shades. AAA Location. Steps To Everything: Shopping Center, Variety of Grocery Stores, Movie Theatres, The Best Restaurants, Subway, Hospital, Best School District, Beltline, Parks, and so Much More. The Building Amenities Include: Rooftop Terrace with Swimming Pool, Hot Tub, Firepit, Cabanas, Dining Tables and Barbeques, Party Room, Lounge, Gym, Steam Room, Sauna, Yoga Studio & 24 Hour Dining Coming Soon! Just Move In And Enjoy! The unit can easily be converted to a 2-bedroom condo for less than $ 2,000 with the installation of a partition wall and a sliding door (example provided in the floor plan). (id:53661)
207 Ellerslie Avenue
Toronto, Ontario
Located in Willowdale West, this custom-built home was crafted to perfection with meticulous finishes across its over 6,000 sqft interior. Welcome to 207 Ellerslie Ave, situated on a sprawling 300-ft deep lot. The moment you step inside, heated marble floors in the foyer offer a warm welcome, setting the tone for the quality finishes found throughout. The main level stuns with chevron-patterned hardwood flooring, sleek LED pot lights, and soaring ceilings framed by oversized windows that fill the home with natural light. At the centre of it all, a floating glass-panelled staircase delivers architectural impact and seamless flow to all levels. The chef's kitchen features a quartz counters, a large waterfall island, integrated appliances, custom cabinetry, and open shelving. The living and dining areas are tailored for entertaining, offering refined finishes. A dedicated main-floor office with custom oak shelving and a bold blue accent wall adds a sophisticated touch. Upstairs, the light-filled primary suite features a spa-inspired ensuite with a freestanding tub, rainfall shower, and double vanity. The walk-in closet feels like a boutique with its glass enclosure and skylight above. Three additional bedrooms are generously sized, each with custom closets and access to their own ensuites. The finished lower level includes a spacious bedroom with its own ensuite and his and her closets, a large living space, a full bath, a kitchen and a walk-up to the backyard, ideal for extended family or passive rental income. Step outside to a concrete patio, lush green space, and a pool-ready summer setup in the backyard. Your very own backyard oasis for you to personalize and enjoy. This home includes 4+1 bedrooms, 6 bathrooms, a 2-car garage, and extended driveway parking. This residence delivers elevated living just steps from top-rated schools, parks and picnic areas, easy commute via highway 401, the TTC, subway stations and vibrant amenities on Yonge Street. (id:53661)
405 - 135 Wynford Drive
Toronto, Ontario
Welcome to The Rosewood Condo 1 + Den condo offering modern living in one of the most sought-after locations. This spacious unit boasts an open-concept floor plan, filled with natural light and featuring hardwood flooring and an unobstructed view. The living and dining areas are perfect for entertaining or relaxing with family, while the kitchen features stainless steel appliances, and ample counter space. Enjoy your morning coffee or unwind after a long day on the private balcony with scenic views of the surrounding area. Conveniently located with easy access to the Don Valley Parkway, the TTC, and just minutes from shopping, dining, and entertainment options at the Shops at Don Mills. Additional amenities include 24-hour security, a fitness center (id:53661)
802 - 126 Simcoe Street
Toronto, Ontario
Boutique Condo In The Heart Of Financial & Entertainment District. *One Of A Kind Bryant Model - The Only 1 Bdrm Suite In The Building W/A Full-Sized Balcony, The Full Width Of The Suite. Extensive Builder Upgrades Include 9 Ft Flat Ceiling Finish, Kitchen S/S Appliances, Accent Cabinets, Glass Tiled Backsplash, Front Load Washer/Dryer And Hardwood Floors Throughout. Walk To Subway,Ago, Roy Thomson Hall, The Finest Hotels & Restaurants & Much More! (id:53661)
50 Lise Lane
Haldimand, Ontario
Live Minutes To The Hamilton International Airport In This New Open Concept 4Bed+2.5Baths Semi Detached property In The Sought After Avalon Community in Caledonia. Enjoy Large Bedrooms, Open Concept Living and New Stainless Steel Appliances. Live Minutes To The Hamilton International Airport, Upper James, Major Highways(HWY6), Restaurants, Church, Schools And Everything Else. This semi-detached masterpiece is a modern open concept property with a great room that combines living cooking and eating to make for one big open space. For added comfort, 2pc bath and laundry are located on main floor plus a spaces walk-in cloak room. All bedrooms are located on 2nd floor, with a large master with ensuite and 3 mid size bedrooms. Includes a bathroom, and a large linen closet. Access garage from inside the property. Cars can be parked inside comfortable meaning you can beat weather conditions with easy access from inside the property. Lower level is partially finished with cold room, perfect for seasonal storage. Ideal space for work outs and crafting. This is a non -smoking house (id:53661)
916 Bamford Terrace
Peterborough North, Ontario
Introducing 916 Bamford Terrace, a standout home in the sought-after new Lilly Lake community. Built by Picture Homes, this modern residence showcases exceptional quality and sophisticated finishes throughout. Designed with open-concept living in mind, it features sun-filled interiors, four spacious bedrooms, and the option for a legal secondary unit. Engineered to exceed todays energy efficiency and construction standards, it offers both comfort and sustainability. Perfectly positioned near the Trans Canada Trail, major shopping centers, and Peterborough's regional hospital, this home effortlessly blends style, function, and convenience. Every detail has been carefully considered to offer a seamless living experience. (id:53661)
303 - 25 Kay Crescent
Guelph, Ontario
Stunning Upgraded Suite In The Highly Sought After Clairity 2 Condos In South Guelph By Award Winning Builder Reids. This 876 Sqft Luxury Suite Features Modern, Professional Finishes Throughout With High Grade Durable Vinyl Floors, Granite Counters In Baths And Kitchen. Modern Kitchen With Oversized Movable Breakfast Bar, 2 Full Bathrooms Including 3Pc Master Ensuite. Large Laundry Room For Additional Storage Space. Located In The Heart Of South Guelph! (id:53661)
2 Normandy Place
Oakville, Ontario
fully detached totally renovated three-bedroom home located on family-friendly court steps from Kerr St village, you'll find a diverse selection of award-winning restaurants and independently-owned retail boutiques, and a short walk to Downtown and the Harbour. The home's open concept is perfect for entertaining and family get-togethers. The features include oak flooring throughout the main & second floors. The lower level has a fabulous family room. Enjoy the view of beautiful mature trees. (id:53661)
7 - 5025 Heatherleigh Avenue
Mississauga, Ontario
This Family Practitioner Clinic Has Been Under The Same Ownership For The Past 20 Years And Holds The Exclusive Right Within The Plaza. The Clinic Has Four Exam Rooms, Two Offices (One Can Be Converted Into A Lab), And A Good-Sized Waiting And Reception Area. The clinic also holds exclusive rights to physiotherapists, chiropractors, and massage therapists. A Prime Location At The Intersection Of Eglinton And Mavis. It Is Part Of A Busy Plaza That Offers Other Medical Services, Including A Dentist, A Pharmacy, A Rabba And A Tim Hortons. The Owner Is Willing To Train And Work With The New Owner 1-2 Days A Week. The Clinic Receives A Lot Of Walk-In Patients And Has Built A Good Reputation Over The Years. (id:53661)
2105 - 36 Zorra Street
Toronto, Ontario
Many Great Amenities That Comes With The Building. Rooftop Garden To Their Luxurious Outdoor Pool, Rec Room And Many More! Etobicoke Neighbourhood Is Highly Sought, With Great Parks, Walking Trails, Convenient Access To Transit, Sherway Gardens, And Restaurants Within Walking Distance. Excellent Highway Access! (id:53661)
3212 - 4055 Parkside Village Drive
Mississauga, Ontario
Stunning Corner Unit with Panoramic, Unobstructed Views of Lake Ontario! with Huge Balcony, 4 Years Condo, Located in the heart of Mississauga, this Freshly painted beautiful unit features quartz countertops, a stylish backsplash, and stainless steel appliances. Just steps away from Square One Mall, Celebration Square, YMCA, the Library, Living Arts, Centre, Sheridan College, restaurants, and public transit, Enjoy top-tier building amenities including exercise rooms, games room, party and meeting rooms, lounge, yoga studio, and indoor/outdoor play areas for children. (id:53661)
1601 - 131 Thompson Road S
Milton, Ontario
Introducing an incredible opportunity at Thompson Towers, offering a fantastic assignment sale and chance to enter the market at an unbeatable price with numerous added incentives. Nestled at the intersection of Thompson Road South and Drew Centre, this prime location boasts the best views among all the towers- overlooking the pool and parks on site. Residents enjoy exclusive access to the upscale amenities of the Thompson Club, while benefiting from exceptional connectivity to a world-class transportation services. This stunning 1-bedroom plus den suite features 614 sq. ft. of thoughtfully designed living space, complete with numerous upgrades. With its striking architecture and beautifully landscaped surroundings, Thompson Towers redefines modern urban living, making it an ideal investment opportunity in the thriving community of Milton, Ontario. Enjoy an extensive range of on-site amenities, including a pool, fitness studio, games room, children's playroom, theatre, flexible office space, yoga studio, BBQ lounge, private dining room (with caterers kitchen), 24 hrs Concierge, and access to the exclusive Thompson Club. Entertaining late into the evening? Your guests can unwind and spend the night in their own private space, with access to two well-appointed guest suites. Conveniently located just 5 minutes from the GO Train Station and Highway 401, Thompson Towers places everything you need right at your fingertips. Experience a new standard of living experience Milton like never before! (id:53661)
811 - 2433 Dufferin Street
Toronto, Ontario
Welcome to 8 Haus Condos - over 1400 sq t of loft living (including private roof top terrace)The open concept main floor is bright and spacious with a staircase leading up to the second floor. The Primary bedroom features a walk out to oversized terrace with penthouse views. The den can be easily converted to a 4th bed room. Luxury laminate wood flooring throughout. Tremendous opportunity! Priced to Sell!!!Close to Yorkdale, Highways, TTC and amenities. (id:53661)
4 - 32 Heman Street
Toronto, Ontario
Welcome to this stunning 2-bedroom apartment in the heart of Mimico, one of Toronto's most desirable waterfront neighborhoods. This spacious unit is located in a quiet, boutique building on a family-friendly street, offering the perfect blend of urban convenience and suburban tranquility. Just steps away from the shores of Lake Ontario, this property boasts an unbeatable location. Enjoy leisurely walks along the waterfront trails, picnics in the beautiful Humber Bay Parks, or simply bask in the breathtaking views of Toronto's skyline. For commuters, the Mimico GO Station is a short walk away, providing a quick 15-minute ride to downtown Toronto. The apartment itself has been thoughtfully updated to meet modern standards of comfort and style. Featuring all new flooring and baseboards throughout, the unit has been freshly painted and boasts a fully remodeled 4-piece bathroom. The bedroom offers ample space and a large closet for storage. The heart of this home is the large living room, perfect for relaxing or entertaining guests. Additional features include one designated parking space. Laundry facilities are conveniently available within the building for a nominal fee. With its proximity to excellent schools, diverse dining options, and local shops along Lake Shore Boulevard and Royal York Road, this apartment offers the best of Mimico living. Don't miss this opportunity to make your home in one of Toronto's fastest growing and most vibrant communities! (id:53661)
4683 Kurtz Road
Burlington, Ontario
Welcome to 4683 Kurtz Road in Burlingtons sought-after Alton Village. This semi-detached home features 3 bedrooms and 3 bathrooms, offering 1,446 square feet of well-designed living space. Hardwood flooring extends throughout both levels, accentuated by a hardwood staircase with wrought-iron spindles. An inviting entryway with double doors leads you to the sunken foyer, which opens to a bright and spacious main floor that includes a large living/dining area and an eat-in kitchen equipped with tall cabinets, stainless steel appliances, a tiled backsplash, and a breakfast bar. Upstairs, you'll discover three generous bedrooms, including a primary suite with a walk-in closet and a 4-piece ensuite. The backyard, with artificial turf and stone features, creates a low-maintenance outdoor retreat. Additional highlights include a finished laundry room, an Ecobee smart thermostat, an Easy-Flo central vacuum, and parking for two vehicles. The home is conveniently located near top-rated schools, parks, shopping, and major highways. (id:53661)
224 - 131 Honeycrisp Crescent
Vaughan, Ontario
Welcome to Your Dream Home in the Heart of Vaughan Metropolitan Centre! This beautifully totally upgraded by builder luxury Condo Townhouse build by Menkes offers modern, family-friendly living at its finest. Featuring: high end Laminate floor thru out, soaring 9-foot ceilings, pot lights, modern spacious kitchen w/stainless steel appliances, quarts countertop and breakfast Bar. Two spacious bedrooms w/ closet organizers and 3 elegant bathrooms, offering both style and convenience in every detail. This unit offers a private front yard patio with complimentary gas line for BBQ, 2 parking spots available and locker. Just a short walk to the VMC TTC Subway Station and transit hub, you'll enjoy seamless connectivity to downtown Toronto and the entire GTA. With easy access to Highways 400, 407, and Hwy 7. Minutes away from trendy restaurants such as Bar Buca ,Earls and Chop steak house and Moxies. The area is packed with family-friendly attractions such as dave and busters , wonderland and movie theatres. Walking distance to the YMCA, Good life gym, IKEA, and the library, and a short drive to Costco, Vaughan Mills Shopping Centre. (id:53661)
206 - 8130 Birchmount Road
Markham, Ontario
Luxurious Nexus Condo in the Heart of Downtown Markham! Spanning over 1,133 sqft, this spacious 2+1 bedroom, 2 full bath corner unit offers an extra-large terrace with unobstructed northeast views, flooding the space with natural light. Features include laminated flooring throughout, quartz countertops with an integrated breakfast bar, a primary bedroom with a 4-piece ensuite and double closet overlooking the terrace, a second bedroom with a large closet, and a generously-sized den perfect for a home office or guest room. Prime location within walking distance to Downtown Markham's banks, restaurants, shops, VIP Cineplex, and more, and just minutes from Hwy 404/407, GO Train station, and YMCA. (id:53661)
( Back ) - 7887 Dufferin Street
Vaughan, Ontario
This Is A Linked Property. Over 3000 Sf Of Living Space! This 5 Bedrooms House Is In Great Condition And Has Recently Undergone A Renovation That Includes 2 Baths, Large Custom Kitchen, Laminate Flooring Throughout, Full Size Appliances. Very Spacious And Bright In A Perfect Location For The Entire Family! Nestled Snug Among Established Homes In A Mature, Safe And Quiet Neighborhood, Close To Public Transportation, Hwy 407, Grocery Store, Fitness Centre And More. Includes HUGE Backyard and 2 Outdoor Car Parking Spaces. No Smoking And No Pets Due To Allergies. Tenant Pays 50% of All Utilities, Tenant Remove Snow & Cut Grass At The Back and Side (Entry) Of The House. (id:53661)
10 Parkwood Avenue
Toronto, Ontario
Tucked in the heart of Forest Hill, just steps from the village, this refined 3+1 bedroom, 4-bathroom detached home with an elevator offers a serene escape for those who seek peace, light, and thoughtful design. Floor-to-ceiling windows and soaring ceilings fill the home with natural light and airiness, creating a seamless connection between indoors and out. A warm oak-paneled foyer with custom storage and a private elevator sets the tone for the tranquil spaces that follow. The living room, with garden views framed by expansive glass, features a minimalist fireplace and concealed TV, perfect for quiet evenings or effortless entertaining. The Cameo-designed kitchen is equally serene complete with Miele appliances, abundant storage, a waterfall Carrara marble island, and a built-in coffee bar that opens onto a private garden terrace. A sunlit dining room with an east-facing bay window offers the ideal space for intimate gatherings, while a sleek powder room, 10" white oak floors, and integrated speakers enhance the main level's refined flow. Upstairs, the primary suite is a calming retreat, with western light, garden views, a spa-like, 6-piece ensuite offers a deep sense of calm, with an oversized walk-in shower wrapped in Carrara Venatino Marble, & a custom walk-in closet for effortless organisation. Two additional bedrooms, each with floor-to-ceiling windows & peaceful eastern views, share a spacious 5-piece bathroom, making the upper floor a perfect blend of comfort & simplicity. The lower level offers radiant heated floors, a second entrance, garage access, a family room, guest bedroom or gym, full bath, laundry, and generous storage. This home is a rare offering a modern, low-maintenance sanctuary that blends architectural elegance with a zen-like calm. With its luminous interiors, flowing open-concept design, & ample wall space for curated art, its a place to breathe deeply, live mindfully, & feel utterly at home. (id:53661)
7 - 1500 Bathurst Street
Toronto, Ontario
*** GREAT Business Office or Retail ****This 946 sq ft retail space is at the base of a 100+ suite rental apartment building. The space fronts onto Bathurst Street with great exposure. St. Michaels College is across the street. There are over 7000 apartment units within 1/2 km. Opposite are 4 condo towers being built. The space is currently demised and finished as professional office. It includes washroom and separate kitchenette with porcelain tiles. Emergency exit from the back opens to the above ground parking lot. **EXTRAS** No food use are allowed. No Demo clause here. Surface parking at rear for clients. Underground parking is $250 per month extra. Tenants pay their own hydro. (id:53661)
38c Mcmurrich Street
Toronto, Ontario
Welcome to 38C McMurrich Street a rare, executive townhome in the heart of Yorkville with a layout unlike anything else on the market. Offering 2 spacious bedrooms, 2 versatile dens (ideal as a home office or 3rd bedroom), and 2 full washrooms, this home boasts approximately 1569 sq. ft. of luxurious indoor space plus two private rooftop terraces and two main floor balconies. Perfect for entertaining, these outdoor spaces are ideal for summer BBQs, hosting friends and family, or simply enjoying your morning coffee in the sun. Nestled on a quiet street steps from Toronto's best shopping, dining, and transit, this home offers private, low-maintenance living with the city at your doorstep. Includes underground parking and gas BBQ hookup. A rare opportunity to call one of Toronto's most prestigious neighbourhoods home. (id:53661)
2 - 953 Montclair Avenue
Hamilton, Ontario
Stunning Fully Renovated 2-bedroom Upper Unit in Prime Location! Be amazed by this completely upgraded second-floor 2-bedroom unit, offering modern style, functionality, and comfort in one exceptional space. With high ceilings, bright windows, fresh paint, and sleek laminate flooring throughout, this home delivers a fresh and airy feel from the moment you walk in. The thoughtfully designed layout includes a separate living area, a fully equipped kitchen with brand-new stainless steel appliances and gleaming countertops, and a rare private ensuite laundry room. The spacious bedrooms offer flexibility for your furnishings and include generously sized closets for all your storage needs. Relax in the spa-inspired 4-piece bathroom featuring a soaker tub, walk-in shower, double-wide vanity, and matte black finishes. Step outside and enjoy the shared yard and patio space, perfect for quiet mornings or evening lounging. This unit also includes one driveway parking space and a private entrance for added convenience and privacy. Located in Hamilton's sought-after Delta West neighborhood, your'e just minutes to Centre Mall, Ottawa Street trendy shops, Caro Restaurant, parks, schools, and public transit. Enjoy the best of urban living in a quiet, welcoming community (id:53661)
1613 - 60 Frederick Street
Kitchener, Ontario
Experience urban living in this 16th-floor 1 bedroom plus den condo in DTK Condos. Enjoy breathtaking city views and a modern open-concept layout perfect for entertaining and comfortable living. This unit includes a spacious bedroom, a versatile den, and ensuite laundry. Located in Downtown Kitchener, you're steps from the Kitchener Farmers Market, restaurants, shops, and entertainment. Public transit is at your doorstep with ION LRT and GRT bus stops, and you're minutes from Conestoga College, the GO Station, University of Waterloo, and Wilfrid Laurier University. (id:53661)
696 Lambshead Drive
Burlington, Ontario
ALL-INCLUSIVE renovated basement apartment, perfectly situated in the heart of downtown Burlington just steps from the lake, popular restaurants, shops, and a wide range of amenities. This bright and modern unit features 2 spacious bedrooms and 1 full bathroom, offering both comfort and style. Enjoy the convenience of in-suite laundry, and 1 included parking spot. The apartment comes partly furnished and is all-inclusive, covering all utilities for stress-free living. (id:53661)
(Basement) - 45 Summitgreen Crescent
Brampton, Ontario
Bright & Spacious 1 Bedroom Basement Apartment In Excellent Location, Having A Large Living Room, living and dinning combined, Full-Size Beautiful Kitchen, Ensuite laundry, A Big Size Washroom With a Glass Door Standing Shower, Pot Lights, Landlord living upstairs, Close To Schools, Shopping And All Amenities Close To Mall, Bus Stop, School, Grocery Stores, Airport, Banks. Don't Miss Out On This Incredible Opportunity (id:53661)
803 - 3525 Kariya Drive
Mississauga, Ontario
Welcome to this beautifully maintained home in a highly sought-after neighbourhood. Enjoy Stunning Unobstructed West Views from This Beautiful Square One Elle Condo! Step into a bright, open-concept kitchen that flows seamlessly into the spacious living and dining area, with a walk-out to your private balcony perfect for quiet relaxation or enjoying your morning coffee while taking in the breathtaking views. With spring and summer here, it's the ideal place to unwind. The unit features a versatile den, perfect as a second bedroom or a comfortable home office. It also includes one parking space and a locker for your convenience. Located just steps from Square One Shopping Centre, top restaurants, public transit, and the GO Station, with easy access to highways and the QEW making commuting a breeze. Enjoy Premium Amenities: 24-hour concierge, indoor pool, fully equipped exercise room, sauna, party/meeting room, and ample visitor parking. (id:53661)
58 - 16 Fourth Street
Orangeville, Ontario
Here's a great way to get into home ownership or perhaps you are downsizing and want the convenient lifestyle of a condo apartment! Take a look at this bright, south-facing unit that features a spacious kitchen with lots of storage cabinets, breakfast counter and storage pantry. The open concept living/dining room has a sliding door to the open balcony with good views from this 5th floor location. The spacious Primary bedroom has a large 6.5 ft. x 6.5 ft. walk-in closet with built-in cabinets and semi-ensuite door to the bathroom with walk-in shower. The unit also features a separate laundry room with shelves and generous closet at the foyer. This home is well maintained and has fresh, neutral decor throughout. There is a separate 9ft. x 5ft. storage locker also located on 5th floor. Note that the monthly fee includes Rogers TV/internet and water. Enjoy the convenience of a short walk to shops, cafes, restaurants, downtown Theatre, Farmers Market, Tennis Club, library and much more! (id:53661)
8961 Highway 89
Adjala-Tosorontio, Ontario
+/- 107.18 Acres Agricultural Zoned Land In Adjala-Tosorontio With +/- 2,701.17 Feet Frontage And Exposure On Hwy 89, Just West Of New Tecumseth. Located Next To Rosemont Village. +/- 76 Acres Farmable (Tbv). Crops Belong To The Tenant Farmer. Standard Offer For Court Appointed Sale Agent. Sale Subject To Court Approval. Allow 2 Months For Court Approval Of Offer **EXTRAS** Please Review Available Marketing Materials Before Booking A Showing. Please Do Not Walk The Property Without An Appointment, (*Legal Description Continued: Ad8047; Adjala/Tosorontio) (id:53661)
6 Glenis Gate
Richmond Hill, Ontario
Stunning 4-Bedroom Detached Home In The Heart Of Richmond Hill, Welcome To This Beautifully Well Maintained Corner Lot Home Boasting Approximately 2,700 Sq Ft Of Bright And Elegant Living Space Situated In One Of Richmond Hill's Most Sought -After Neighbourhoods. Double Door Entry Leading To A Warm And Inviting Interior, Central Vacuum System, Located To Top Rated Schools, Parks, Golf Course And Restaurants (id:53661)
1701 - 4091 Sheppard Ave E Avenue
Toronto, Ontario
Beautiful Condo In Prime Location. Spacious Floor Plan & Great Layout, Rare 3 Pc Bathroom In Master Room. Ceramic Flooring In Kitchens With Lots Of Cupboards. Large Balcony. , Ensuite Washer And Dryer, End Bright Unit With Large Walk Out Balcony. Very Clean & Well Maintained Unit. Enjoy the convenience of building amenities including free visitor parking, a fully-equipped gym, security system, indoor pool, recreation room, tennis court, and basketball court ensuring endless opportunities for leisure right at your fingertips. .24-hour TTC service including an Express Bus at your doorstep.New Go Train Line, Walk To Agincourt School, Agincourt Mall (Wall-Mart Shoppers-Drug Mart), Agincourt Recreation Centre, Centennial College & Agincourt C.I. School, Greenery Walking Trails. Fast Access To 401. Plus, only minutes walk to shopping, grocery store, library, bank, drug store/pharmacy, and a Walk-in Clinic. (id:53661)
5014 Old Brock Road
Pickering, Ontario
Rare Opportunity! Prime Freestanding Building on High Traffic Corner Lot. Split into 3 Units. Flexible Zoning (Including Warehouse, Automotive And Dry Cleaning). Current Tenant Occupies 900 Sqft For Pharmacy. Great Layout With 3 Drive-In Doors, Two Mezzanines Provide An Additional 1,087 Sqft (Not Included In Gfa. Short Drive North Of Highway 407. (id:53661)
6 & 7 - 840 Church Street
Toronto, Ontario
Live/Work Ground Floor Condo in Prime Yorkville Location- Rare opportunity to own a versatile live/work unit in the heart of Yorkville. Zoned for Residential, Retail, or Office Use, this unique dual-purpose property is separated into a residential bachelor suite and a fully operational dry cleaning depot. Turnkey Business Included The commercial component has been operating for last 14 years with great income; It comes with all equipment, inventory, and an established customer base, offering a seamless start for owner-operators or a hassle-free income stream for investors. Premium Features- High-visibility storefront in a high-traffic area Proximity to transit, top-tier shopping, and amenities Multiple income streams from both residential rental and commercial business Access to full amenities at 20 Collier St. Includes- Fridge, Stove, Dishwasher, Washer/Dryer, Built-In Microwave Property Tax Breakdown (2024)- Residential: $1,294.67; Commercial: $3,393.14; Total: $4,697.81 A standout opportunity for entrepreneurs, investors, or professionals seeking the flexibility of living and working in one of Torontos most sought-after neighborhoods. (id:53661)
14 Franklin Avenue
Toronto, Ontario
Location! Location! Located at center of North York, Entire Property-Renovated Detached Home, Bright & Spacious, Featuring Hardwood Fl., Pot Lights, Blinds, New Ketch W/New Appliances & Granite Countertop(2022), New Main Fl Washroom(2022), Newer High-Efficiency Furnace, 2 New fridges(2022+2023), 2 New Washer and 2 dryers(2022/2023) New basement flooring (2022)New AC Unit(2023). 5 Mins Walk To 2 Subway Lines! Subway, bus, top schools, library, parks, shopping canters, restaurants... with walking score 95! (id:53661)


