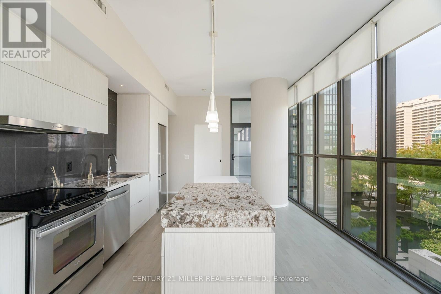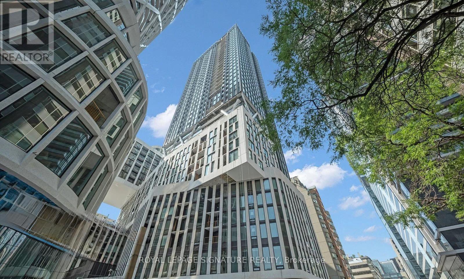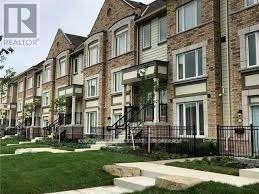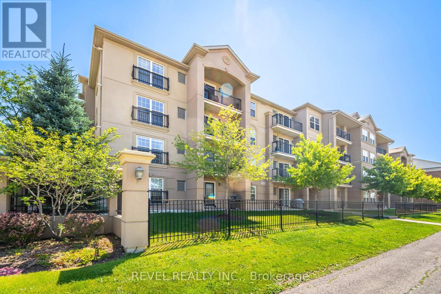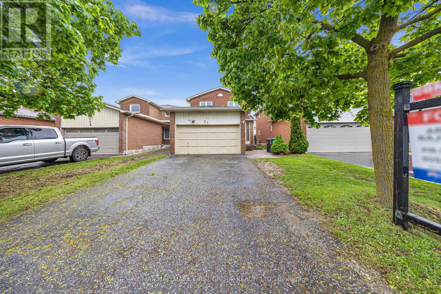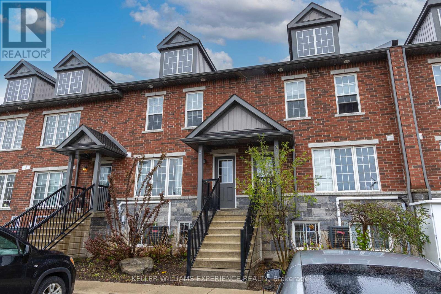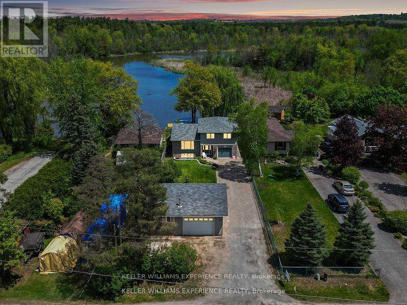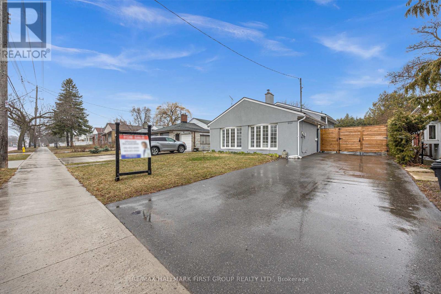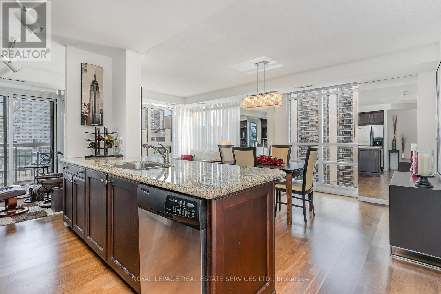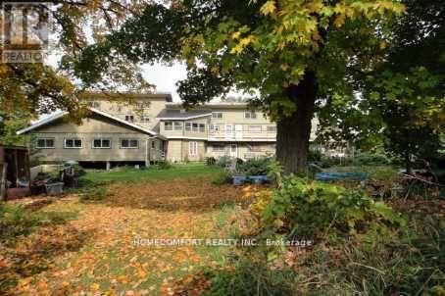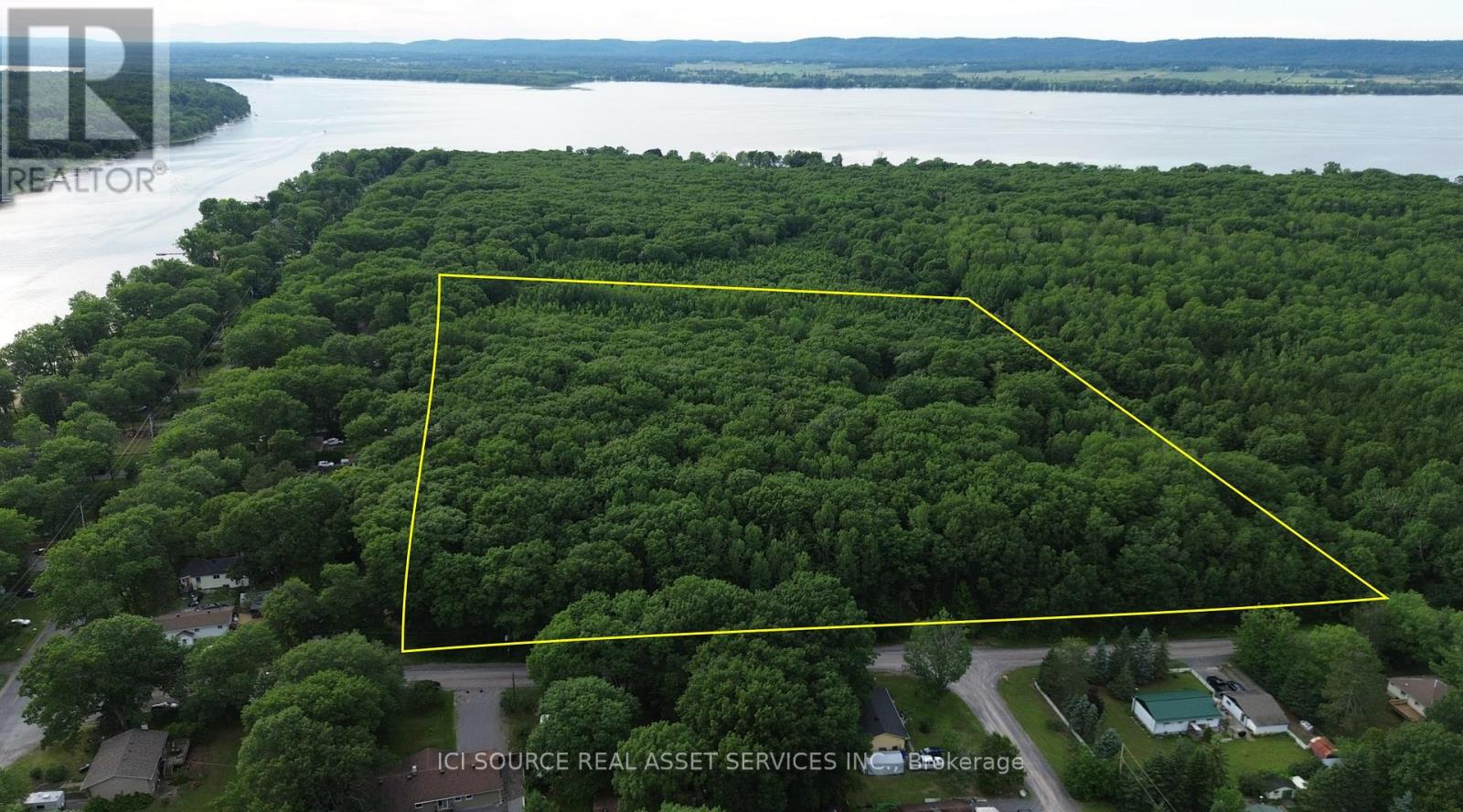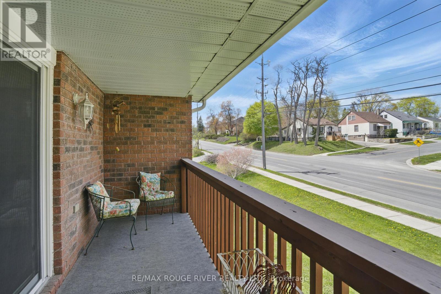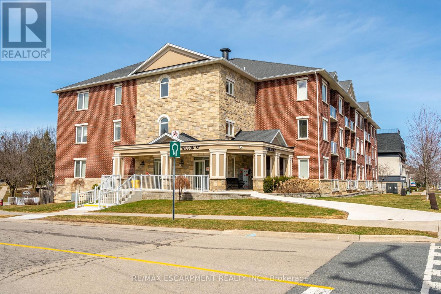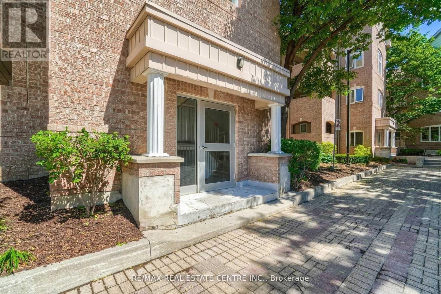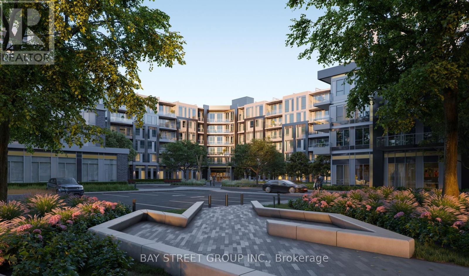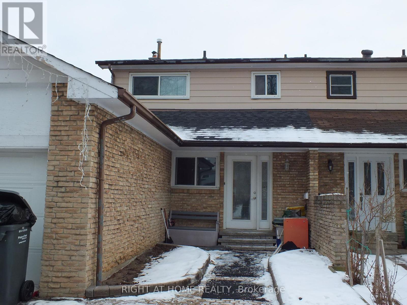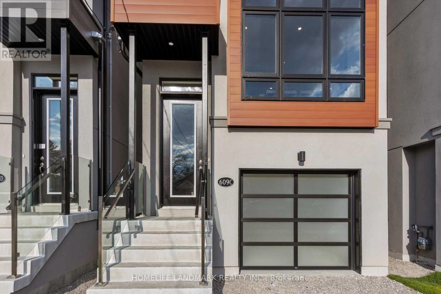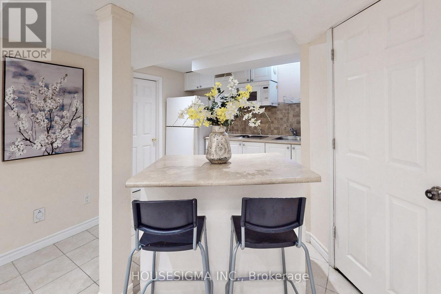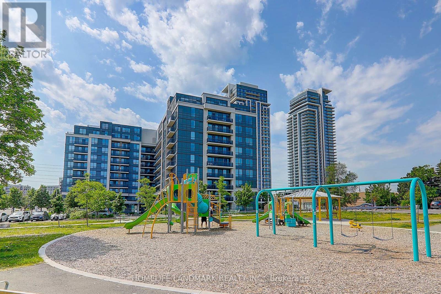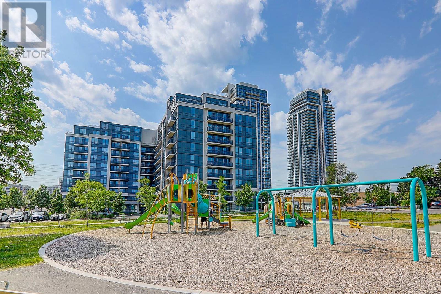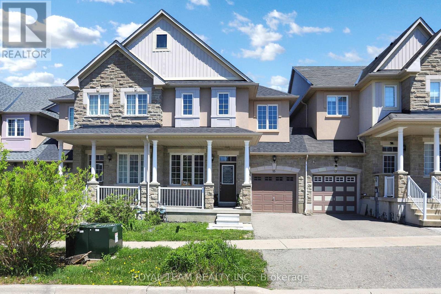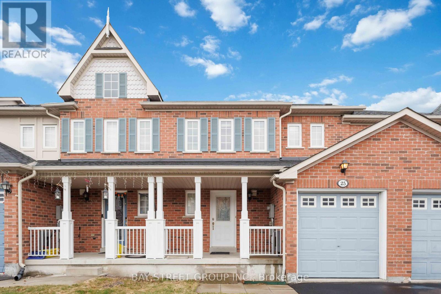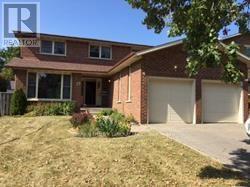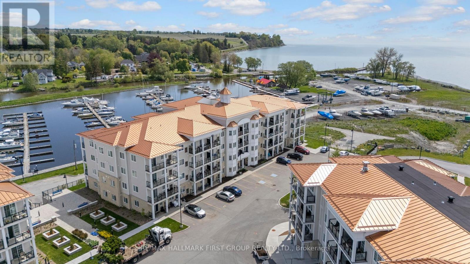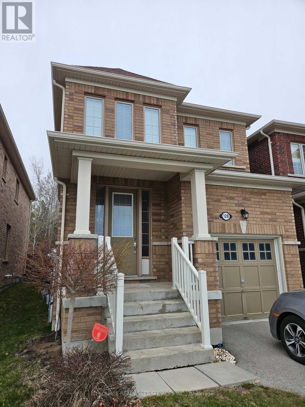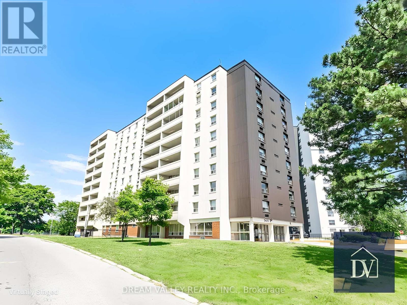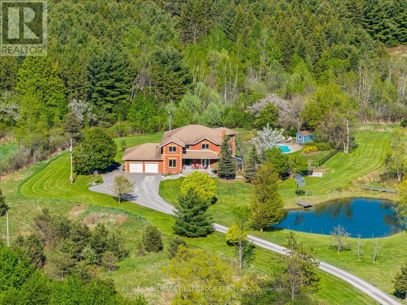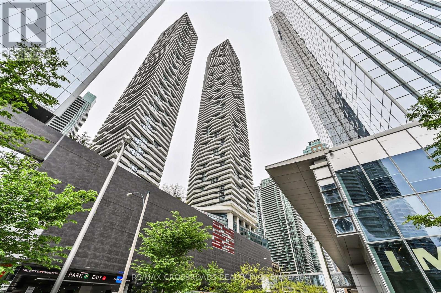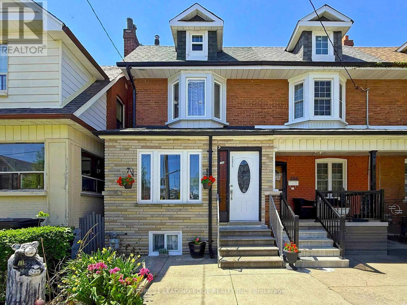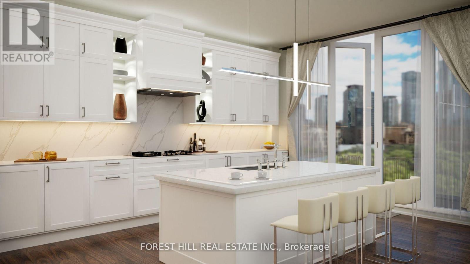386 Berkeley Street
Toronto, Ontario
Welcome to 386 Berkeley Street, a rare opportunity to lease a fully furnished ($6000.00 mth), character-filled home in one of Toronto's most sought-after neighborhoods. Nestled on a tree-lined stretch of historic Berkeley Street, this distinctive 2-storey semi-detached home blends classic charm with modern design. From the moment you step inside, you'll notice a stunning wood burning fireplace, the soaring ceilings, large picture windows, and skylights that flood the space with natural light, creating an airy and inviting atmosphere. The home features three spacious bedrooms and four bathrooms, including a luxurious primary retreat with wall-to-wall closets and a beautifully appointed four-piece ensuite. The main floor showcases elegant hardwood floors and a gourmet kitchen outfitted with stainless steel appliances, flowing seamlessly to a private backyard with a large deck ideal for entertaining or simply unwinding outdoors. Downstairs, the finished basement includes a second kitchen, offering flexible living options for guests, extended family, or home office needs. With two-car parking, contemporary designer furnishings, and charming cedar shingles adding curb appeal, this home is truly turnkey. Located in the heart of vibrant Cabbagetown South, you're just steps to Riverdale Farm, local cafés, shops, and convenient transit. The homes on Berkeley Street are renowned for their character and charm, and this one is no exception offering a unique blend of style, warmth, and comfort in one of Toronto's most desirable enclaves. (id:53661)
1001 - 101 Charles Street E
Toronto, Ontario
Welcome to the sought after x2 condos ,Luxury Corner Sun Filled unit features 2 Bedroom Split floor plan /2 full bathroom.modern sleek finishes, floor to ceiling windows, 9' ceilings ,The open-concept design creates a seamless flow throughout the unit, with a modern kitchen that boasts elegant granite countertops, tile backsplash and stainless steel appliances ,engineered Laminate floors. approx 908 sf +50 sf Balcony , one parking & locker same level at p3 .this unit is perfect for professionals working downtown! Yorkville & Toronto's top restaurants . Wonderful amenities; roof top terrace ,Outdoor pool, 24hr concierge. ** * steps to subway, Yonge & Bloor, Yorkville, U of T and UTM university *** Rogers ..floor-to- ceiling windows *** world class amenities ** Roof top garden ** Patio * outdoor pool * exercise room ** please see virtual tour. (id:53661)
308 - 238 Simcoe Street S
Toronto, Ontario
Luxury downtown living in this Brand-New, 3 bedroom, 2 bathroom with parking included, condo at Artists' Alley Condos. With high ceilings and a great balcony, this exceptional residence combines modern elegance with ultimate urban convenience. Floor-to-ceiling windows with great natural light, highlighting the open and thoughtful design. Modern kitchen with built-in appliances and backsplash. The primary bedroom boasts his-and-hers closet and a spa-inspired ensuite, featuring double sinks, a stand-up shower, and a separate soaking tuba perfect retreat at the end of the day. The sleek, modern kitchen offers ample cabinetry, counter space, and storage, making it both stylish and practical. Located at the corner of University & Dundas, you're just steps away from St. Patrick Subway Station, the University of Toronto, major hospitals, the Art Gallery of Ontario, Eaton Centre, and the vibrant shops and restaurants of Queen West and Kensington Market. Parking is included. Don't miss out on this incredible opportunity to lease a spacious, bright condo with an unbeatable location! (Blinds ordered. To be installed) (id:53661)
Gf - 34 Lindsay Street S
Kawartha Lakes, Ontario
Good Profit Making Well Established Bar Restaurant in Fast Developing Resort Town (id:53661)
142 - 1 Beckenrose Court
Brampton, Ontario
Stunning Condo Townhouse Featuring 2 Bedrooms & 3 Bathrooms by Daniels in a Sought-After Community! Enjoy a modern gourmet kitchen with a center island and stainless steel appliances, seamlessly connected to a combined living and dining area. The spacious primary bedroom offers a luxurious 5-piece ensuite and a walk-in closet. The second generously sized bedroom also features a walk-in closet and a private 4-piece ensuite. Prime location just steps to parks, trails, top-rated schools, and restaurants. Convenient access to Hwy 407 & 401.An exceptional opportunity for first-time buyers! (id:53661)
609 - 3385 Dundas Street W
Toronto, Ontario
Bright, Airy & Full of Charm! Stunning 2-bedroom suite where light, space, and style come together seamlessly. Soak in breathtaking sunsets with unobstructed north and west views that fill the home with golden hour magic. The open-concept living and dining area is flooded with natural light, thanks to wall-to-wall floor-to-ceiling windows. The thoughtfully tucked-away kitchen is bright and functional-ideal for cooking while still being part of the conversation. Perfectly nestled between the beloved Bloor West Village and the vibrant Junction, you get the best of both worlds: community warmth with a dash of downtown energy. Boutique shops, cozy cafés, local markets, and tree-lined streets are all just steps from your door. And yes, your furry friends are welcome in this pet-friendly building! Extras: Lease includes FREE high-speed internet, state-of-the-art fitness centre, pet spa, stylish party room, business centre, and a serene outdoor patio for those quiet moments. (id:53661)
406 - 1340 Main Street E
Milton, Ontario
You absolutely need to buy on the 4th floor at Bristol on Main. These penthouse units always sell faster-thanks to their soaring 12-ft vaulted ceilings that add incredible space, light, and value. The price per square foot is among the best in Milton, and the price per cubic foot? Practically unbeatable across most of the GTA! Over 700 sq ft for under $500K -plus those impressive ceilings as a bonus? You simply HAVE to see this one. Welcome to the penthouse floor at 1340 Main Street East. This bright and spacious One Bedroom + Den unit boasts soaring ceilings and a functional open-concept layout-perfect for commuters, first-time buyers, downsizers, or investors alike. The generous separate den (WITH DOOR) offers versatile space for a home office, fitness area, or kids playroom. Enjoy the convenience of one OWNED underground parking spot. Located just minutes from the 401, 407, and Milton GO Station, this condo offers unbeatable connectivity. Building amenities include a well-equipped fitness centre, party room, car wash bay, and ample visitor parking. All your daily needs are just a short walk away-groceries, restaurants, shops, Milton Public Library, Milton Leisure Centre, FirstOntario Arts Centre, and more! Dont miss this rare top-floor opportunity ... book your showing today! (id:53661)
401 - 3385 Dundas Street W
Toronto, Ontario
Bright, spacious, and move-in ready! This 2-bedroom + open den suite offers comfort and style in one of Toronto's best neighbourhoods. Laminate floors throughout, a sleek kitchen with modern finishes, and a versatile den that's perfect for a home office or reading nook. The primary bedroom features a walk-in closet, ensuite bath, and big windows. The second bedroom is roomy and bright-great for guests, kids, or a roommate. Bonus: the large second bath has in-suite laundry! You're tucked between Bloor West and The Junction, steps to local shops, cafes, parks, and more. Pet-friendly building with top-tier amenities: gym, pet spa, party room, business centre, outdoor patio. Lease includes FREE hi-speed internet. (id:53661)
21 Toba Crescent
Brampton, Ontario
This beautifully maintained 4 bedroom home features an open-concept living and dining area on the main floor, along with a bright kitchen that opens to the backyard. Enjoy the added space of a finished basement with a separate entrance - ideal for extended family or potential rental income. The home further features newer windows and new owned HTW. Conveniently located near all major amenities including Trinity Mall, hospital, schools, public transit, and easy access to Hwy 410. (id:53661)
2 - 242 Penetanguishene Road
Barrie, Ontario
Incredible turnkey investment opportunity in one of Barrie's most desirable rental communities welcome to Georgian Towns. This fully furnished, purpose-built townhouse is perfectly designed for student and professional tenants, located just minutes from both Georgian College and Royal Victoria Hospital. Offering exceptional cash flow potential, this low-maintenance property features four generously sized bedrooms, each with its own private ensuite bathroom a rare and highly sought-after layout that ensures privacy and appeal to renters.The main level offers a spacious, open-concept living area complete with a modern kitchen featuring quartz countertops, two stainless steel fridges, stainless steel appliances, and a large shared living room ideal for comfortable co-living. Shared in-unit laundry adds convenience for all occupants. One dedicated outdoor parking space is included, with ample visitor parking available for guests.Whether you're looking to house hack or expand your investment portfolio, this is a rare opportunity to own a purpose-built income property thats ready to generate revenue from day one. With each bedroom renting for approximately $1,000/month, the numbers speak for themselves. Dont miss out on this high-demand rental in a prime location! (id:53661)
416 - 7950 Bathurst Street
Vaughan, Ontario
Fully Furnished Suite- Beverley at Thornhill Condominiums By Daniels Offers A Luxurious And Convenient Living Experience. This Over the Top Luxurious Furnished Corner Unit Suite Has Been Tastefully Upgraded By The Builder With 8 Inch Wide Hardwood Planks, Upgraded Washroom With Stand up Shower With Frame Less Shower Door And Upgraded Tiles & Faucet. Kitchen Has An Upgraded Island Counters With Granite, Upgraded Cabinets, Sink and Faucet. Parking Is Conveniently Located On P1 Prime Location. Residents Have Easy Access To Transit, Shopping, Entertainment, Green Spaces And Highways. The Stunning Amenities Such As A 24-hour concierge, Fitness Facilities And A State Of The Art Basketball Court Along With Sitting Areas & Pool Table, Also We Have Dedicated Spaces For Socializing And If You're Looking For Workspaces Or co-working Areas, These Are available In The Common Amenities Area, Or There Could Be Other Shared Spaces In The Building Making It The Perfect Place To Call Home. This corner unit, with its Sunny South-East Exposure With 180 Degree Views Makes It Feel Like A House With An Open Balcony To Relax and Enjoy Sunrise Or Sunsets, This Suite Is A Rare Find. This Suite Has Custom Blinds With Black Out Blinds For The Bedroom. The interior design, with top-quality materials, Lighting Fixtures And Finishes Promises A Private, Quiet And Serene Living Space. It Is Definitely A Great Opportunity For Those Looking For A Fully Upgraded, Furnished And Conveniently Designed Floor Plan Which Would Enhance Everyday Living At Its Best Stylish And Practical! Parking Conveniently Located On P1. (id:53661)
27 Willow Street
East Gwillimbury, Ontario
Welcome to 27 Willow Street! Tucked away on a quiet dead-end road, this serene property offers the perfect blend of privacy, nature, and lifestyle. Surrounded by mature trees and showcasing stunning pool and waterfront views, this is a true retreat. Enjoy your morning coffee or an evening glass of wine from the balcony or dock while taking in the breathtaking scenery and watching local wildlife. With direct boating access to Lake Simcoe, adventure is always at your doorstep. The property features ample parking, an attached garage, and a separate Heated detached garage/workshop ideal for storing toys, tools, or pursuing hobbies. A rare opportunity to own a peaceful slice of paradise. Septic Pumped Summer 2024. (id:53661)
434 - 180 John West Way
Aurora, Ontario
Spacious 1 Bedroom Suite with Stunning Ravine Views | Rare 2 Parking Spots | Prime Aurora Location! Welcome to Ridgewood I, one of Auroras most sought-after luxury residences! This beautifully appointed, freshly painted suite offers over 700 sq ft of thoughtfully designed living space, perfect for professionals, downsizers, or anyone looking to enjoy the best of comfort and convenience. Enjoy breathtaking west-facing views overlooking the serene pool area and the lush, tree-lined Hollandview River ravine your private oasis in Town. Key Features:Spacious open-concept layout with large windows and abundant natural light ,new ceramic backsplash in the spacious kitchen with Brand New Stainless Sterel Fridge & Stove!!Rare TWO Side by Side parking spaces, a true luxury in condo living, Super conveniently located near the elevator! Well-maintained, pet-friendly building with top-tier amenities Ridgewood I offers a resort-style outdoor pool, fitness center, party room, guest suites, Oversized Locker and more Unbeatable Location: Nestled in a tranquil setting yet just minutes from GO Station, Highways 404 & 400, and surrounded by shopping, restaurants, banks, movie theatre, and scenic ravine trails. This location offers the perfect balance of nature and convenience. Dont miss your chance to live in one of Auroras premier buildings! (id:53661)
19 Bruce Avenue
Georgina, Ontario
102 feet of serviced waterfront with direct access to Lake Simcoe Boating and fishing,close to HWY 404 for easy commuting, 3BR 2x4 pc Bathrooms,Very bright 2 walkouts to a huge deck(13x44 ft) overlooking the water. Home is approx 1740 sq ft bungalow. Great investment 2 lots (id:53661)
20 Clutterbuck Lane
Ajax, Ontario
Less Than Two Years New, Luxury & Spacious Townhouse In Northwest Ajax, Approx 2,200 Sqft With 3 Large Bedrooms+Library( Can be 4th Br.)+Double Garage. 9Ft Ceiling in Both First and Second Floor.Upgraded Large Kitchen Has Granite Countertops , Ctr Island & Walk Out To Yard; Family Room With Fireplace; Master Ensuite Bathroom Features His & Her Sinks, Glass Shower & Soaker Tub.Master Br Has Big W/ In Closet.5 Minute Walk To Bus Stop, Neighborhood Swimming Pool; Close to Schools; Within 10 Minutes Driving Can Reach Big Box Stores, Banks, Cosco, Hospital, Community Ctr., Hyw401 Etc. (id:53661)
962 Midland Avenue
Toronto, Ontario
Stunningly Renovated Bungalow with Generous Parking & Prime Location! This beautifully updated, move-in ready home offers a perfect blend of modern design and everyday comfort. Ideally situated within walking distance to a secondary school, it features new engineered hardwood floors, stylish tile work, a sleek contemporary kitchen with quartz countertops, updated bathroom, high-end appliances, and energy-efficient pot lights throughout.The full brick exterior is complemented by elegant plastered stucco accents and a thoughtfully landscaped yard. Inside, enjoy an open-concept layout filled with natural light, plus a fully finished basement with an in-law suite and ample storage space.Located close to transit, shopping, schools, and all essential amenities. This home truly has it all! (id:53661)
56 Oakwood Avenue
Toronto, Ontario
Detached Stately Home In Regal Heights Fronting On Highview. This Large Home With 5 Generous Sized Rooms Upstairs, 3 Elegantly Renovated Bathrooms And A Powder Room. Lovely Laundry Room In The Lower Level With Storage. Tastefully Renovated Kitchen, Great Appliances & Walk-Out To Garden. Grand Principle Rooms, Bay Windows & Beamed Ceiling. 2 Oversized Verandas & Garage Off Highview. Bright Rooms With Lots Of Natural Light. Excellent Schools Nearby With A Bus Stop At Door To Ossington And Eglinton West Subways. St. Clair LRT is Minutes Away. Landlord Will Consider Couples Or A Group Of Friends. (id:53661)
1203 - 900 Mount Pleasant Road
Toronto, Ontario
Welcome to the prestigious "Residences of 900 Mount Pleasant" where luxury, functionality and convenience come together in perfect harmony. This exceptional, builder-upgraded corner suite is truly one-of-a-kind. Thoughtfully designed, the spacious 2-bedroom + den layout features 2 full bathrooms and an open-concept floor plan ideal for comfortable urban living. Enjoy floor-to-ceiling windows that flood the space with natural light and offer panoramic north-facing views. Step out onto the over-sized balcony with double walkouts and a gas BBQ hookup, perfect for entertaining.The full-sized kitchen is a rare gem in newer developments, complete with an island breakfast bar, granite countertops, extended cabinetry, and stainless steel appliances. The adjacent den has been smartly opened up by the owner to expand the kitchen area and enhance flow and storage. The generous primary bedroom includes a 3-piece ensuite, a large walk-in closet, and its own walk-out to the balcony. Unmatched parking convenience with 3 parking spaces - a tandem spot for 2 vehicles plus an additional owned space. Value-Added Inclusions: Murphy bed in 2nd BR * Automatic blinds on west-facing windows * Drapes throughout * Dining room chandelier & table with 4 chairs * New track lighting in kitchen and den * Area rug in living room * TVs: den, 2nd bedroom (mounted), and primary bedroom (mounted) * Weber gas BBQ * Patio furniture: 2 tables & 2 chairs. Additional Highlights: Maintenance fees include: water, gas (including BBQ connection), Bell Fibe cable TV & internet (valued at $278.40/month). Steps to TTC, upcoming Eglinton LRT, Sherwood Park, Sunnybrook Hospital, Yonge Street shopping, restaurants, cafes, and more. Located in a well-managed building with high-quality amenities. This suite offers the perfect blend of upscale living and everyday convenience ideal for those who want it all. A rare opportunity in one of Midtown Toronto's most desirable addresses! (id:53661)
4008 & 4088 Moneymore Road
Tweed, Ontario
Attention: Developers, Investors, Renovators, Nature Lovers. This Is A Fantastic Opportunity! Property includes lake frontage. 340 Acres Estate Includes 5+ Acres Zoning RI-4(RI: Rural Industrial), Approximately 30 Acres Zoning RC-2-h(RC: Rural Commercial), 2+ km Private Waterfront(Lime Lake), 2+ km Scenic Trails in Conservation Area! The Main Building Featured 6717 Sqft, Used to Contain 9 Large Units for Yoga Retreat. The Grand Hall Can Easily be Turned Into a Ceremony/Wedding/Gathering Setting. Tree house guest suite off the main house, Used to have open concept kitchen dining and 3 piece bath with loft sleeping area. The large barn could be a club house! The Property Once Had a 9-hole Golf Course and a Dock on Lime Lake. Building Needs Renovation. Sold As Is! Property Legal Descriptions: PT LT 33-34 CON 2 HUNGERFORD PT 1 21R18475; TWEED ; COUNTY OF HASTINGS; PART LOTS 32, 33 & 34 CON 1 HUNGERFORD & WATER LOT IN FRONT THEREOF BEING PART OF THE BED OF LIME LAKE, PARTS 2, 3 & 4 21R18475; EXCEPT MINING RIGHTS OF WATER LOT AS IN HT228385 SUBJECT TO AN EASEMENT OVER PART LOTS 33 & 34 CON 1 HUNGERFORD BEING PART 3 21R18475 AS IN HF5817 MUNICIPALITY OF TWEED; PT LT 33 CON 2 HUNGERFORD PT 1 21R12632; TWEED ; COUNTY OF HASTINGS **EXTRAS** Property included 3 roll numbers: 12-31-328-025-05600-0000; 12-31-328-025-02400-0000; 12-31-328-025-05575-0000 (id:53661)
125 Ritchie Avenue
Ottawa, Ontario
15.7 acres of well drain mature forest lot, zoned for residential building and an accessory building. Above the floodplain, with services on the street. This is a one of a kind lot, adjacent to Torbolton Forest and across the street from the water. *For Additional Property Details Click The Brochure Icon Below* (id:53661)
23 Carberry Road
Erin, Ontario
Welcome to 23 Carberry Road, a beautifully appointed raised bungalow nestled on an oversized lot in one of Erins most peaceful and sought-after cul-de-sacs. This elegant 3-bedroom, 2-bathroom home boasts over 2,400 sqft of total living space and is the perfect setting for families seeking room to grow or for those looking to downsize without compromising on quality, comfort, or style. As you enter, you're greeted by a bright and airy open-concept layout that showcases high-end finishes throughout. New Oak stairs, engineered hardwood flooring flows seamlessly through the main living areas, while large, newly installed windows bathe the space in natural light. The living and dining areas offer a warm and inviting space to entertain or unwind, with sightlines extending into the heart of the home a custom chefs dream kitchen. The kitchen is designed for culinary creativity. It features ample prep space, a gas range, and a large refrigerator, all surrounded by sleek cabinetry and elegant finishes. The backyard is perfect for hosting a summer barbecue or enjoying a quiet morning coffee. Each of the three bedrooms and two full bathrooms has been tastefully updated with modern fixtures and finishes. The partially finished basement adds even more versatility, offering development potential for a recreation room, home office, gym, or additional living quartersthe choice is yours. The expansive lot allows for endless possibilities, from gardening and outdoor entertaining to a space for a future swimming pool. Located in a quiet, family-friendly neighbourhood with mature trees, park and a welcoming community, this home is just minutes from historic downtown for shopping, restaurants and local amenities. Dont miss this rare opportunity to own a turnkey home with space, style, and potential in charming Erin. (id:53661)
222 - 475 Parkhill Road W
Peterborough Central, Ontario
Spacious updated 3 bedroom Condo at Jackson Park Villa's, great North Central location close to parks & trails, Jackson's Creek, shopping & PRHC! One of the largest suites in the building. You'll love the new custom kitchen with recessed cabinet doors, thoughtful layout with tonnes of counter space, coffee station + 4 appliances, large breakfast bar area overlooking the huge dining room that will fit your full dining suite & china cabinets, open concept to the living room with a walkout to one of the balconies - new flooring throughout. 1573 sq ft (per floor plans), two large covered balconies to enjoy, with an additional one off the primary suite. Freshly remodeled 3pc ensuite off the primary bedroom with a large walk-in shower. New vanity in the main 4pc bath, lots of closets and storage, updated light fixtures, in-suite laundry room with washer & dryer + room for a deep freezer or extra storage. 1 Parking spot included, additional spot currently rented for $20 per month. Two dogs or cats permitted (up to 30lbs) . Adult smoke free building. Enjoy a stress-free Condo lifestyle! Virtual Tour, floor plans, mapping & full photo gallery under the multi-media link. (id:53661)
212 - 95 Wilson Street W
Hamilton, Ontario
Welcome to The Kensington, a quiet, well-managed low-rise condo in the heart of Ancaster! This sleek and modern 1 bedroom + den unit offers 737sf of well-appointed living space. The lovely open-concept kitchen offers granite countertops, extended height kitchen cabinets for extra storage, and a peninsula with breakfast bar. A functional living/dining area is well-lit with upgraded light fixtures and a slider with walkout to the private balcony. The primary bedroom features an oversized window and plenty of closet space, and the adjacent 3pc bathroom offers a massive walk-in shower. The versatile den is the perfect space for an office, sitting room, or guest quarters, and in-suite laundry provides extra convenience. Underground parking (owned and included) ensures that your vehicle stays warm and safe, and is easily accessed via elevator or stairs. This highly walkable neighbourhood provides accessibility to many shops and restaurants, and is only a short distance from Costco, McMaster, many walking trails, and beautiful parks. Major arteries such as the 403 and Linc make this property a dream for commuters. The perfect turnkey property for downsizers, investors, or first-time buyers, this gorgeous unit will not last, so don't wait! (id:53661)
169 - 85 Bristol Road E
Mississauga, Ontario
Stunningly Renovated Corner Unit, Spacious One Bedroom Apartment, Super Private, Mississauga & Luxurious Why Rent When You Can Buy! Beautiful & Conveniently Located In Central Mississauga: Seamless Laminate Flooring, Living Room With Catherdal Ceilings & Large Windows Nice Size Bedroom With Extra Room For Storage & Laundry Room, Modern & Updated Kitchen Counters And Backsplash, Breakfast Bar, Unit Overlooking The Pool! A Must See In Person! (id:53661)
433 - 2501 Saw Whet Boulevard
Oakville, Ontario
Stunning brand-new 2-bed, 2-bath condo at The Saw Whet in prestigious Oakville. Features soaring 10-ft ceilings, west exposure with clear, unobstructed views, and a sun-filled open-concept layout with upgraded designer finishes. Enjoy a rare private rooftop terrace-perfect for relaxing or entertaining with sunset skyline views. Prime location near Hwy403, Bronte GO (30-min to downtown TO) , top schools, and Bronte Creek trails. Maintenance fee includes internet access. Exceptional amenities: 24/7 concierge, valet parking, gym & yoga studio, co-working lounge, pet wash, EV rentals, parcel room, bike storage & visitor parking. One parking and One locker in included. (id:53661)
2293 Oakhaven Drive
Oakville, Ontario
A Nice Home Located In The West Oak Trail Community! A Popular Mattamy-Built "South Creek" Model With A Bright Entrance and Natural Light. Good Maintenance & Condition. Approx.1890 Sqf. Cmbnd Lvng Rm & Dnng Rm, Spacious Family Room Open To The Large Eat-In Kitchen. The Kitchen Has A Walk-Out To A Deck & A Bckyrd. Brand New Vinly Flooring throughout. Perfect Layout in the Second Floor suite for a Family. Roof, Kitchen, Appliances(2017), Garage Door (2021), New Flooring (2025), Lighting (2025), Furance(2018), Central Vacuum (as is). Minutes' Drive To The Famous 16 Mile Creek, Glen Abbey Community Centre, Top Rated School , Hospital, Major Highways & Other Amenities. MOTIVATED SELLER and MUST SEE ! Thanks For Showing (id:53661)
522 Cavell Drive
Mississauga, Ontario
Location, Location, Location- Spacious Semi-Detached Family Home with Endless Potential. This Home Boasts solid bones, generous room sizes and plenty of Natural Light throughout. Perfect for First-time Buyers, Renovators or Investors, an Exciting Project with Huge Potential. Granite Counters, Backslash, Newer Kitchen Cabinets. Potlights, Newer see Through-Staircase. Located in the Cooksville Area, Close to all Amenities. 5 car parking, Great Neighbourhood, Mavis & Queensway Area. Shed, Interlock entrance. Inground Pool, Just needs your finishing touches. Great Starter Home. This Home needs your Vision. Don't Delay. (id:53661)
609c Harvie Avenue
Toronto, Ontario
3 Year New 3 Bed + 4 Bath Detached Freehold Home Located In Vibrant Caledonia-Fairbank Neighbourhood. You Need Is At Your Doorstep. Steps To New Lrt Metrolinx. Elegant And Contemporary Finishes Used Throughout. Spacious Open Concept Kitchen, Living & Dining Area W/ Walk-Out To Deck. Finished Ground Level With Family/Entertainment Room W/ Sliding Doors To Patio And Backyard. Master W/ En-Suite & Walk-In Closet. Basement Office/Laundry Area. Garage Interior Separate Entry To Ground Level. (id:53661)
609 Harvie Avenue
Toronto, Ontario
Newer Custom Built 3 Bed + 4 Bath Detached luxury Home Located In Vibrant Community Where Everything You Need Is At Your Doorstep. Steps To New Lrt. Elegant And Contemporary Finishes Used Throughout. Spacious Open Concept Kit, Living & Dining W/Walk-Out To Deck. Master W/En-Suite & Walk-In Closet. Fin Ground Level W/ Family Rm & Sliding Doors To Patio And Backyard. Garage Interior Separate Entry To Ground Level. (id:53661)
Lower - 38 Estoril Street
Richmond Hill, Ontario
Beautiful And Spacious 1 Bedroom Basement Apartment in One of the Most Desirable Locations (Yonge &16th), Eat-In Kitchen, 3 Pcs Bathroom, Laminate Floor Throughout, Decent Size Bedroom, Separate and Private Entrance. Minutes To Hillcrest Mall, Supermarkets, Shops & Restaurants, Public Transport. Separate In-Suite Laundry. (id:53661)
906 - 370 Hwy 7 E Avenue
Richmond Hill, Ontario
Luxury Royal Garden 1bedroom in the heart of Richmond Hill. Features spacious & functional open concept layout w/ large windows throughout, facing east on high floors. Modern kitchen includes granite countertops, & unit is well-maintained Conveniently located near Hwy 7, 407, and 404, walking distance to Golden Plaza, Commerce Gate, a children's playground, a business park, restaurants, medical building, bus stop at door step & more! This is a quiet and safe neighborhood in a highly desired area, within the St. Robert CHS school zone. (id:53661)
906 - 370 Hwy 7 E Avenue
Richmond Hill, Ontario
Luxury Royal Garden 1bedroom in the heart of Richmond Hill. Features spacious & functional open concept layout w/ large windows throughout, facing east on high floors. Modern kitchen includes granite countertops, & unit is well-maintained Conveniently located near Hwy 7, 407, and 404, walking distance to Golden Plaza, Commerce Gate, a children's playground, a business park, restaurants, medical building, bus stop at door step & more! This is a quiet and safe neighborhood in a highly desired area, within the St. Robert CHS school zone. (id:53661)
15 Bond Lake Park Street
Richmond Hill, Ontario
Welcome to this bright and spacious over 1900 sqft townhouse that has been recently renovated, freshly painted throughout, and features new flooring. 9 ft ceilings on main floor. The large, modern kitchen includes a brand-new fridge and stove, along with a lovely breakfast area that opens onto the deck. The open-concept dining and living areas allow you to arrange the space comfortably to suit your needs. The generous primary bedroom offers a walk-in closet and a 5 PC ensuite bathroom. The fully renovated basement includes large recreational area, 3 PC bathroom and laundry area. The wood-burning stove in a basement is currently disconnected/can be easily reinstalled. Convenient access to the backyard is available through the garage. Located in one of the best neighborhoods in Richmond Hill, this home is close to top-rated schools, parks, and lakes. Its proximity to Yonge Street offers quick and easy access to all amenities. Must See!!! (id:53661)
25 Maple Ridge Crescent
Markham, Ontario
Welcome To Your Next Chapter In the Heart of Greensborough! Step Into Comfort With This Inviting FREEHOLD 3-Bedroom, 2.5-Bathroom Townhouse, Tucked Away In One Of Markham's Most Desirable & Family-Friendly Communities. There Are NO POTL Or Maintenance Fees. This Charming Home Offers The Perfect Blend Of Modern Upgrades & Cozy Living, Ideal For Young Families, First-time Buyers, Or Investors.The Main Floor Welcomes You With An Open-Concept Layout Designed For Both Everyday Living & Easy Entertaining. Enjoy Smooth Ceilings & Pot Lights Throughout The Main Floor. At The Heart Of The Home, You'll Find A Beautifully Renovated Kitchen Featuring Ample Cabinetry, Stunning Quartz Countertops, Stainless Steel Appliances, & Multiple Outlets Throughout For All Your Table Top Appliances. A Dream For Home Chefs & Busy Households. Upstairs, Spacious Bedrooms Provide Plenty Of Room For Rest, Work, Or Play. The Primary Suite Offers An Ensuite 4-Piece Bathroom & Generous Closet Space.The Unfinished Basement Offers A Rare Opportunity To Create A Space That's Uniquely Yours. Whether You Envision A Cozy Family Retreat, A Home Theater, A Private Gym, Or A Guest Suite, The Blank Canvas Is Ready For Your Personal Touch. Bring Your Vision To Life & Add Instant Value & Versatility To Your New Home.Outside, You'll Be Surrounded By Nature & Community Amenities. Multiple Parks & Playgrounds Are Just Steps Away. Top-Ranking Schools Nearby Make This An Ideal Location For Growing Families (Walking Distance To Brother Andre Catholic High School). Excellent Public Transit AccessIncluding Walking Distance To Mount Joy GO Station. Short Drives To Restaurants, Retail Stores, & Grocery Stores (No Frills, Food Basics, Garden Basket) Make Running Errands A Breeze. Don't Miss The Opportunity To Make This Move-In-Ready Gem Your Forever Home. (id:53661)
4 Ashland Crescent
Markham, Ontario
*** Convenient Location !!! *** Newer Renovation, Hardwood Fl. Beautiful Green Park Home WalkToWilliam Armstrong Ps. 4 Large Bdrms W/ 3 Washroom On 2nd Fl (id:53661)
201 - 70 Shipway Avenue
Clarington, Ontario
Experience waterfront living in this beautifully appointed 1 bedroom, 1 bathroom condo in the prestigious Port of Newcastle community. Featuring breathtaking unobstructed views of Lake Ontario, this sun-filled home offers a seamless blend of comfort, style and serenity. The open-concept layout is perfect for both functionality and relaxation, with a bright living and dining area that flows to a private balcony directly overlooking the water. Sleek kitchen, thoughtfully designed with clean white cabinetry, sparkling granite counters, and stainless steel appliances. Featuring a generously sized peninsula with ample bar seating - its the perfect space to cook, gather and entertain in style. Natural light pours in, highlighting the seamless flow and elegant finishes that elevate everyday living. The spacious primary bedroom includes a semi-ensuite bath and generous closet space. This unit has been immaculately maintained and totally move-in ready for you. Enjoy exclusive access to the Admirals Walk Clubhouse - offering indoor pool, fully equipped fitness centre, sauna, hot tub, library, theatre room, and elegant event space. This unit also includes one owned ground level parking space perfectly situated by front lobby door and one owned spacious locker. Steps to the marina, scenic trails, and a short drive to charming downtown Newcastle. Minutes away from highway 401/115. This is elevated lakeside living at its finest! (id:53661)
128 Bridlewood Boulevard
Whitby, Ontario
This beautiful and well maintained detached home is located in Whitby. Open concept kitchen, living room and family room with hardwood flooring, four bedrooms with carpet, and three washrooms. Private Fenced Backyard Facing Ravine, Quiet Street, Close To Schools, Shopping, Restaurants, Transit, Parks & All Amenities. Comes With Stainless Steel: Gas Stove, Fridge, Rangehood, Microwave, Dishwasher, Washer And Dryer On2nd Floor. Available June 1st, 2025. Application process will require credit check and employment verification.*For Additional Property Details Click The Brochure Icon Below* (id:53661)
505 - 3420 Eglinton Avenue E
Toronto, Ontario
An incredible opportunity for families, first-time buyers, or savvy investors! Discover spacious urban living with this rarely offered 3-bedroom, 2-bath condo in a quiet, well-maintained mid-rise building in the heart of Scarborough. Boasting over 1300+ sq. ft. of bright and functional space, this unit features generously sized bedrooms, a large walk-out balcony, a private 2-pc ensuite in the primary bedroom with walk-in closet, and a full-size in-unit laundry room a rare find in todays market!Enjoy modern updates like newer vinyl flooring, fresh paint, and contemporary blackout blinds.Sunlight pours through large windows in every room, while the oversized balcony (130+ sq. ft.)offers views of the lake and a peaceful spot for morning coffee or evening relaxation. With an oversized locker and plenty of in-unit storage, youll never feel cramped.Ideal for investors as well, with rental income potential of $3,100- $3,800+. Low property taxes, a strong rental market, and unmatched convenience make this a solid addition to any portfolio. Located near TTC, GO Transit, the 401, the upcoming LRT, Scarborough U of T campus, top-rated schools, shopping (Metro, Walmart), restaurants, and parks. The building offers desirable amenities like a gym and pool, and features a friendly, community-oriented vibe.Spacious, sun-filled, and centrally located-this is the condo you've been waiting for! (id:53661)
15 - 491 Brimley Road S
Toronto, Ontario
2.027 Sq. Ft. Industrial Unit With 1 Truck Level Door. Note: Currently No Office, Landlord Will Build Up to 20% Office, As Per Floor Plan Attached. (id:53661)
4655 Sideline 6
Pickering, Ontario
Welcome to a home that truly nourishes the soul. Set on 15 acres of peaceful countryside in rural Pickering, this beautifully designed custom-built 4-bedroom home offers approximately 6,000 sq ft of total living space a place to grow, gather, and savour life's quiet moments without sacrificing access to nearby amenities.Step inside from the garage into a thoughtfully laid-out main floor. The dining area features hardwood floors and a picturesque view of the surrounding landscape. In the heart of the home, the spacious kitchen is equipped with built-in double ovens, a gas cooktop on the centre island, and cozy bench seating in the breakfast nook. The kitchen overlooks the sunken living room where a wood-burning fireplace invites you to unwind while taking in the natural beauty outside. Also on the main level, a private office with a built-in bookcase and hardwood floors offers a comfortable workspace. Upstairs, the primary suite feels like a retreat of its own with a generous walk-in closet, soaker tub, separate shower, and a walkout to a private balcony overlooking the fully-stocked trout pond perfect for a peaceful morning coffee. Three additional bedrooms provide plenty of space for family, guests, or flexible living. The full walk-out basement extends your living space with a large rec room, separate sound-proof media room, kitchenette, and access to a bright & full, glass-enclosed sunroom ideal for stargazing or relaxing in comfort all year round. Central heat and cooling provided by new high efficiency heat pump. Outdoors, this property is equally inspiring with an in-ground pool, artic spa hot tub, mature landscaping with electronic gate and outdoor lights, apple trees, and endless space to explore and enjoy. It's a serene, secluded setting just 7 minutes from the 407, offering the best of both worlds. This is more than a home - it's a lifestyle meant to be lived.. (id:53661)
Main Floor - 1032 Pharmacy Avenue
Toronto, Ontario
Excellent 3 bedroom apartment. The main floor of a very nice looking bungalow property. Brand new laminate floors throughout (except for ceramic kitchen floor). En-suite Laundry. Two car driveway parking. Just freshly painted. New window coverings. Brand new stove and fridge are ordered. Great location. Literally across the street to public and catholic primary schools. Use of large fenced back yard. (id:53661)
6805 - 88 Harbour Street
Toronto, Ontario
Prestigious Harbour Plaza Condo In The Heart Of The Water Front! Absolutely Outstanding Luxury Building With Excellent Facilities! Highly Desirable 1+1 Bdrm Sunny Unit At Higher Floor W/Spectacular & Unobstructed Lake View! Great Open Concept Layout! 9' Ceiling With Floor To Ceilng Windows! Luxury Finished! Freshly Paint! Total Upgraded With Granite Kitchen Counter-Top, Top Tier Miele Stainless Steel B/I Appliances, Laminate Floor Through-out. Great Amenities Includes 24Hrs Security; Pure Fitness Center With Gym, Indoor Pool, Steam Room; Outdoor Terrace W/BBQ; Business Centre; Games Room; Guest Suite; Kids playroom; Theatre/Lookout Lounges; PartyRoom & Many More! Direct Access To Path. Prime Location Surrounded By Restaurants, Scotiabank Arena, Rogers Centre. Walking Distance To Union Station, Financial Districts, Go Station. Steps To Water Front, CN Tower. Shops Nearby. Highway Access Just Seconds Away. (id:53661)
286 Glenholme Avenue
Toronto, Ontario
This charming two-storey semi on a family-friendly, tree-lined street in the heart of Oakwood Village offers 3+1 bedrooms, 2 bathrooms, and a bright layout that blends timeless character with smart potential. Located just steps from a French immersion school, local parks, cafés, bakeries, and the Oakwood Village Library & Arts Centre, this home is perfectly positioned in one of Torontos most vibrant and fast-growing neighbourhoods, known for its strong community feel, rich culture, growing amenities, and unbeatable transit connections. Inside, you'll find sun-filled principal rooms with updated hardwood flooring on the main floor and an upgraded kitchen that opens into a sunroom with walk-out access to a private sundeck, ideal for entertaining or relaxing outdoors. The home is move-in ready, yet offers exciting opportunities to personalize and update, including a rough-in for a 2-piece powder room in the sunroom and two original living room openings beneath the drywall that could be reopened to create an open-concept main floor. The finished basement features a separate entrance, a roughed-in kitchen complete with cabinetry, and presents a turnkey opportunity for an in-law suite, home office, or rental income. Additionally, a kitchen rough-in on the third level provides even more flexibility for future enhancements.With easy access to 24-hour transit service, major routes, and nearby LRT and subway stations, commuting is effortless. Whether youre upsizing, investing, or planning for multi-generational living, this home offers space, versatility, and strong long-term value in a thriving, upwardly trending community. (id:53661)
1701 - 10 Deerlick Court
Toronto, Ontario
**The Ravine** A New Condo in the Heart of North York. Designs By Cecconi And Simone. Enjoy having transit at your doorstep. This modern spacious unit boasts soaring 9 Foot ceilings. This unit has a desired South Exposure, is sun filled and offers a balcony with a view towards the Ravine and Downtown Toronto Skyline. Amazing open concept layout with combined with living, dining and kitchen perfect for entertaining. This unit offers a large den which can be used as a office or 2nd bedroom. Minutes to Ravine, Hiking Trails, Shopping, Restaurants, Cafes, Schools, Parks. Close to Shops On Don Mills, Easy Access To DVP & Highways. (id:53661)
1507 - 297 College Street
Toronto, Ontario
Unique Unit In Tribute's 9 yrs new Boutique Condo Building In Kensington Market. Bright & Spacious 615 Sqft, One Bedroom + Den, used as the 2nd Bedroom. Massive 415 Sqft Terrance With Gas Hook-Up And South Unobstructed City Views! A Perfect 100 Transit Score And A Walker's Paradise 99 Walk Score. T&T Market & TD Bank in building, Close To Uft, China Town, Public Transit And Much More! (id:53661)
801 - 128 Hazelton Avenue
Toronto, Ontario
Welcome To 128 Hazelton Avenue, Brand New Luxury Boutique Living In The Heart Of Yorkville. Rare 2-Storey Suite Offering! With 17 Only Residences & the only 2 storey suite in the building. Imagine This Ultimate Peace & Privacy You Have. This Sub Penthouse Suite Offers North, South & beautiful sunset West Exposures With Almost 4,000 Square Feet. Incredible Detail With Italian Marble, Intricate Millwork Design, Private Elevators and Luxurious Amenities. Unobstructed North (Ramsden Park) & South (Toronto Skyline) Views! **EXTRAS** 2 storey suite with Valet Parking, Fitness Centre, Private Dining & Library Room Access, 10' Ceilings, Custom Designed Kitchen With Built In Miele Appliances, High Efficiency Washer/Dryer, Private Locker. Property Is Under Construction. (id:53661)
2315 - 470 Front Street W
Toronto, Ontario
Experience living at The Well. exquisite 2-bedroom, 2-bathroom suite at The Well Classic Series I by Tridel, featuring 10 Ft ceilings, a thoughtfully designed split-bedroom layout. Floor-to-ceiling windows bathe the suite in afternoon natural light, showcasing breathtaking west views and opening onto a private balcony. Residents at Classic I have access to an impressive selection of world-class amenities, including a rooftop outdoor pool, BBQ area, dining lounge, and a sophisticated party room offering an unmatched luxury lifestyle in the vibrant heart of Toronto. (id:53661)
82 Munro Boulevard
Toronto, Ontario
Custom-built residence located in prestigious Owen School neighborhood on a quiet and highly sought-after street, this elegant home offers the perfect blend of grand entertaining spaces and comfortable family living. Grand foyer that flows into an open-concept living and dining area. 10-foot ceilings, detailed plaster crown mouldings, and rich hardwood floors, marble finishes, and a sleek modern powder room further enhance the sense of luxury, paneled library with French doors provides a refined space for a home office, study, or library/reading retreat. A mudroom/side door with direct access to an oversized double-car garage with level 2 EVC outlet. Large chef's kitchen is a standout feature, spacious center island, granite countertops, bright breakfast area with a walk-out to a stone patio. Open to the inviting family room with custom millwork, gas fireplace overlooking the gardens. Luxurious primary suite complete with its own fireplace, six-piece ensuite bathroom, and a generous walk-in closet. Four additional spacious bedrooms, three additional bathrooms, hardwood floors, massive skylight and second-floor laundry room. Lower level features nine-foot ceilings, an oversized recreation room with a wet bar, fireplace, space for a games area, wall to wall windows and two walk-outs lead to a second stone patio. A teen/nanny suite with three-piece bathroom or make this your exercise room... Additional highlights: Andersen windows, a new roof (2024), hardwood on two levels, security/cameras, natural light throughout the home, extremely private landscaped gardens: extensive stone patios, exterior gas fireplace, gas BBQ, night lighting, sprinkler system. Superb public (Owen, St. Andrew's & York Mills CI) and private schools close by, easy walk to transit and subway. This turnkey residence offers outstanding space, exceptional flow, impeccable finishes, making it an exceptional choice for executive family living. (id:53661)


