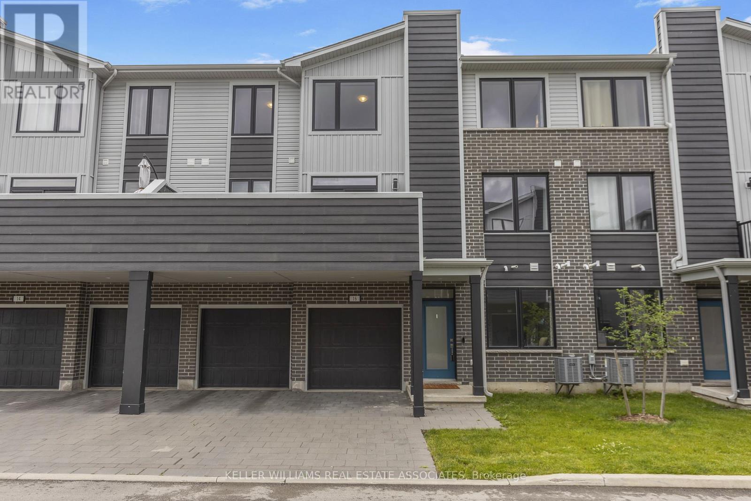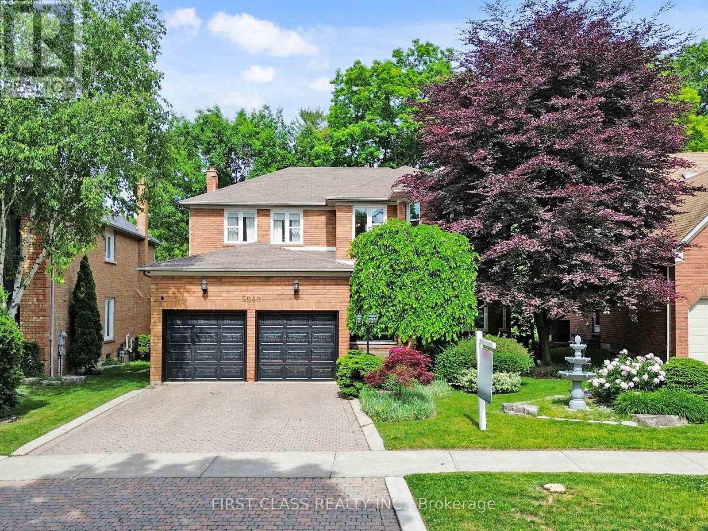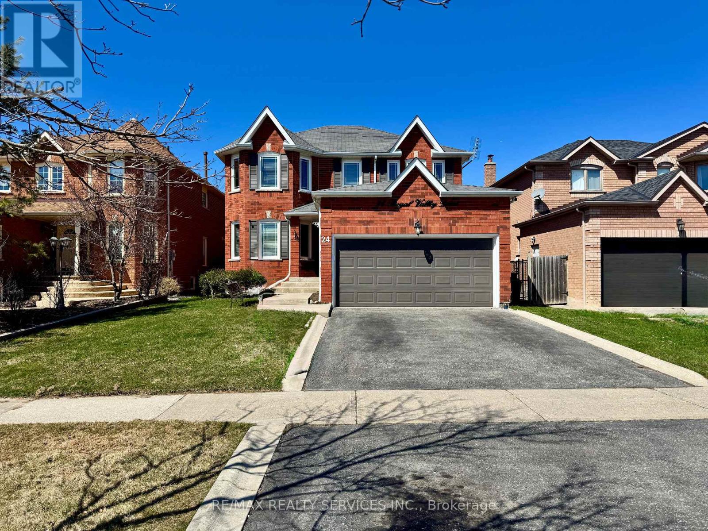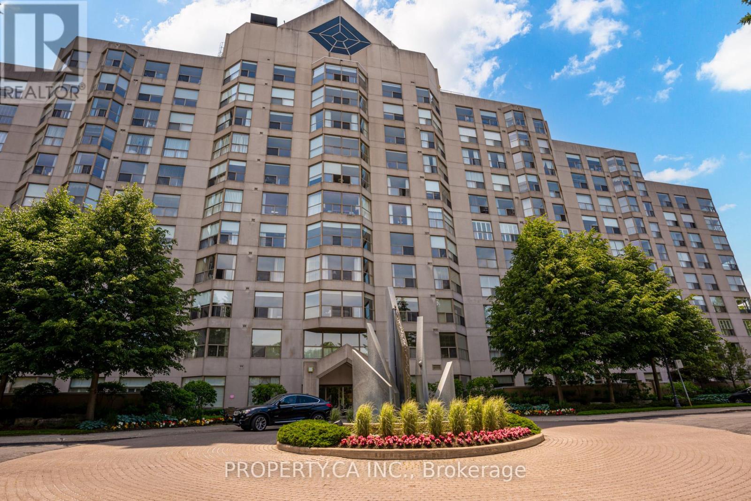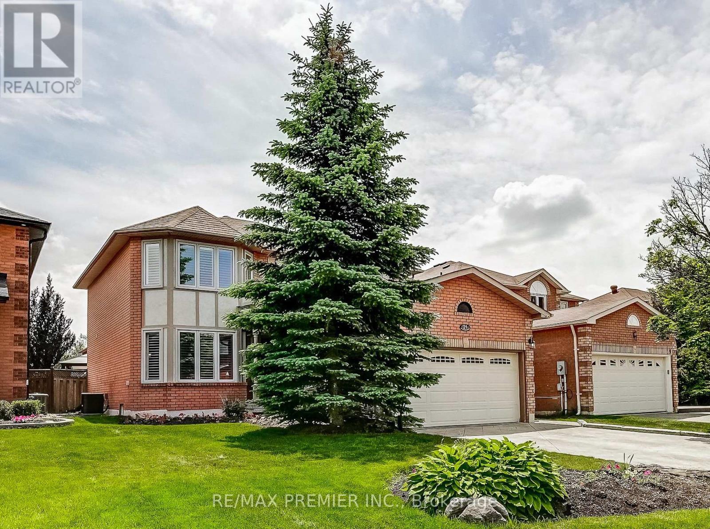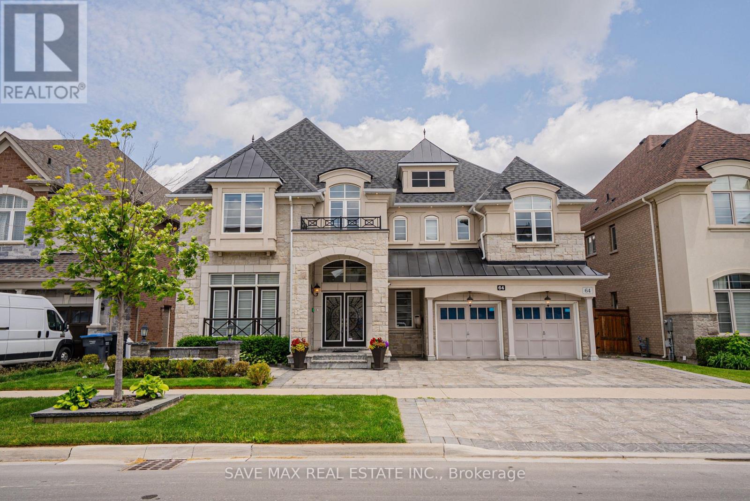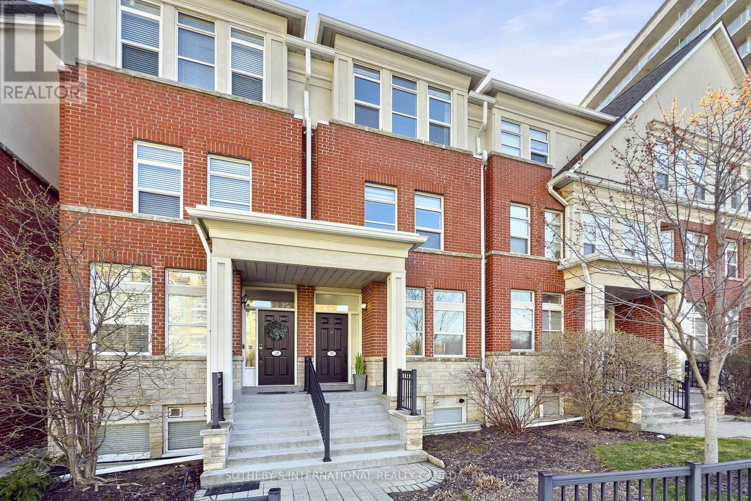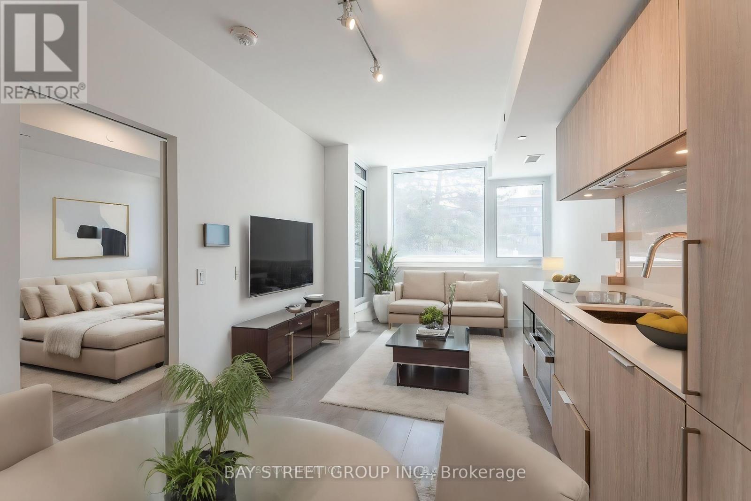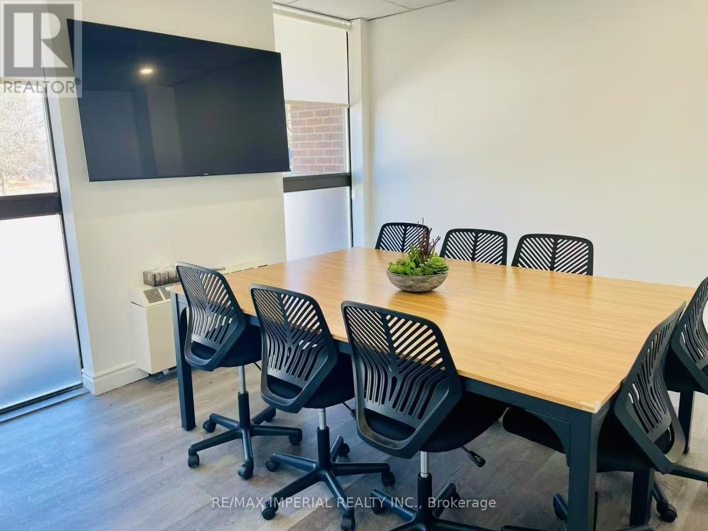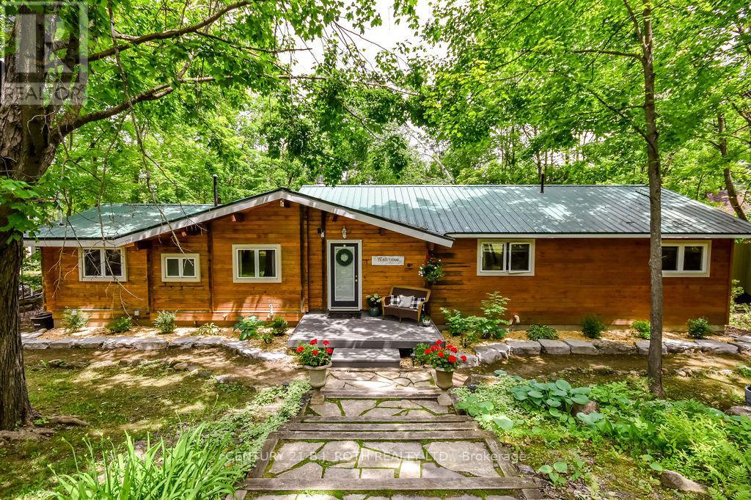16 - 177 Edgevalley Road
London East, Ontario
Welcome to this gorgeous 3 bedroom, 2.5 bath executive townhouse in Northeast London's highly sought after PURE development! With a 2 car garage, 4 car parking(!) Step into a bright and welcoming foyer with a bonus den, upgraded vinyl floors & garage access. Upstairs you'll find open concept living at its finest. 9ft main level boast an elegant kitchen with a huge centre island, stunning upgraded backsplash, built-in s/s appliances & tile floors. Living/dining area features beautiful laminate, pot lights throughout, convenient laundry/pantry, 2 pc bath & walk-out to a private oversized balcony, perfect for relaxing & entertaining. Continuing to the third floor you'll find 3 fantastic sized bedrooms, plush carpet throughout, a 4 pc main bath & large windows letting in tonnes of natural light. The Primary comes complete with a walk-in closet, upgraded ceiling fan & 4pc ensuite. Nothing left to do but move in and enjoy! Located conveniently close to a host of amenities, shopping, restaurants, Fanshawe College & Western University, public transit and easy access to the highway. (id:53661)
3940 Rolling Valley Drive
Mississauga, Ontario
Generously Sized At Nearly 3,000 Sqft, This Meticulously Maintained Home Backing Onto A Mature Ravine Lot In One Of Erin Mills Most Prestigious, Family-Friendly Enclaves. Surrounded By Mature Trees And Steps From Parks, Top-Ranked Schools, Shopping, Transit, And The University Of Toronto Mississauga. This Charming Residence Boasts 4 Spacious Bedrooms, Offers The Perfect Blend Of Elegance, Functionality, And Opportunity, Inviting Main Level Features A Cozy Fireplace, 9 Ft Ceilings And Hardwood Floors Throughout The Main Floor, Large Updated Kitchen Featuring Stainless Steel Appliances And Abudndant Storage & Breakfast Area With Spectacular Forest View From The Bay Window. A Primary Bedroom With Luxurious En-Suite And Spacious Double Closets, Comes With Designer Paint Tones & Many Windows To Let The Natural Light In. A Versatile Sitting Area On The 2nd Floor. Inground Pool, Hot Tub, Interlocking Patios And Large Trees Makes This A Private Oasis In The City. The Full-Sized Unfinished Basement Offers A Blank Canvas With Endless Potential To Design And Create The Space Of Your Dreams. Thoughtfully Designed With A Highly Functional Layout, This Home Feels Even Much Larger Than Its Square Footage Suggests. Nearly $100,000 In Updates And Improvements In Recent Years. Dont Miss Your Chance To Own This Rare Gem In Erin Mills! (id:53661)
24 Royal Valley Drive
Caledon, Ontario
Two-storey, all-brick detached home in Caledons prestigious Valleywood neighbourhood offers coveted privacy, with a 142-foot-deep lot adorned with mature trees backing onto park. Absolutely immaculate lawns and landscaping offer a serene, park-like setting to relax after a long day and entertain your guests. Inside, the functional layout features separate formal living and dining rooms, a gorgeous, renovated kitchen with tons of convenient drawers for optimal storage options. Breakfast area overlooks a family room with a fireplace and has walk-out to patio. Four bedrooms upstairs include a massive primary bedroom with walk-in closet and a five-piece ensuite featuring separate shower and soaker tub. Three more bedrooms and an updated shared four-piece bathroom round out the second floor. The basement is finished and offers a fifth bedroom with a four-piece semi-ensuite, a separate rec room, gym, office and wine cellar! No carpet in this beautifully maintained home. New owned tankless water heater 2024, Roof 2009, Furnace 2010, Windows 2010. Walking distance to library, large park with playground, walking trails. Just off Highway 410 for easy commuting. Coveted Mayfield Secondary School district. (id:53661)
501 - 1700 The Collegeway
Mississauga, Ontario
Experience sophisticated living in the prestigious Canyon Springs, where serene nature meets modern elegance. Backing onto a tranquil ravine and surrounded by lush greenery, this beautifully renovated 2-bedroom + den suite offers a peaceful retreat with every comfort and convenience at your doorstep. Fully renovated from top to bottom in 2011, this meticulously maintained suite features hardwood flooring throughout, porcelain tiles in the hallway and bathrooms, and California shutters that complement the abundance of natural light. The eat-in kitchen boasts stainless steel appliances, abundant cabinetry, a pantry, and timeless design touches including brushed nickel hardware. The large primary bedroom includes a walk-in closet and a sleek ensuite bath, while the second bedroom is perfect for guests or flexible use. The full-size den offers endless possibilities for a home office, studio, or cozy reading nook. Both bathrooms are updated with quartz countertops and modern finishes, and ensuite laundry adds convenience. All utilities are included, plus Rogers cable and internet, offering true all-inclusive living. Canyon Springs is known for its exceptional amenities: Indoor pool, Hot tub, Fitness centre, Outdoor mini-putt, BBQ area, Party room, Billiards, Library, 24-hour concierge and ample visitor parking and attentive on-site management. Located minutes from scenic trails, parks, top-rated schools, shopping, dining, and public transit, this home offers more than just a place to live its a lifestyle. (id:53661)
2561 Cavendish Drive
Burlington, Ontario
Amazing opportunity to own a beautifully updated DETACHED bungalow in family friendly Brant Hills, within close proximity to neighbourhood schools, Brant Hills Community Centre, parks, shopping, transit and highways. Freshly painted throughout in a neutral palette, new flooring throughout main floor, new main bathroom, smooth ceilings, extensive pot lites, new front walkway and rear patio. Skip the condo fees! A perfect alternative to condo living. Great value and ready to be enjoyed by the lucky new owner. This may be just what you have been waiting for. Don't miss out!!!! (id:53661)
21 Berrydown Drive
Caledon, Ontario
Nestled in one of Bolton's most desirable and peaceful neighbourhoods, 21 Berrydown Drive offers the perfect combination of space, style and serenity. As you walk toward the home you are surrounded by a beautiful flower Garden, Elegant Stucco Accents and Grand Entrance way. This beautiful 4-bedroom detached home sits on a generous lot on a quiet low-traffic street. Lots of natural light flows throughout the main level with Large windows and freshly painted main floor walls. Spacious living and dining areas offer plenty of room to entertain guests or relax with loved ones. 4 Large Bedrooms on the second floor with ample closet space and large windows. Basement features a beautiful recreation area, extra washing machine and freezer and open concept area to create and design as you choose. One of the true highlights is its expansive backyard with a Gazebo, eating area, large shed and vegetable garden which is perfect for entertaining. Walking Distance to Holy Family School, Many Parks, Church, and close to all of Boltons Amenities. (id:53661)
3084 Cascade Common
Oakville, Ontario
Inviting urban freehold townhome in the central hub of upper Oakville. Tucked back on the quiet bend of the crescent, this end-unit freehold townhome is incredible. The clever layout offers an impressive 1570 sf plus a lower level mechanical + storage with 2 beds + 2.5 baths. Spread out over 3 levels with a show-stopping roof top terrace with incredible views + rare private driveway. Upscale build with modern amenities and luxurious finishes throughout. A coveted end-unit with expansive glazing, lets in all-day sunlight + offers wrap around views. Beautiful flat stone pavers lead to the stately covered front entry. The ground level offers a large formal foyer with storage and interior garage access. The rare lower level offers ample storage + laundry area. The hub of the home is located on the second level open concept + bright with chefs kitchen with central island, connected great room for family gatherings + dedicated dining with double French doors opening to the second floor balcony with BBQ. The sleeping quarters are on the third level with primary bedroom with dressing room + second closet + luxurious ensuite. The second bedroom enjoys private balcony + main bathroom. The incredible rooftop terrace offers 398sf of outdoor space with both south + west facing escarpment views. This outstanding outdoor space provides easy outdoor lounging + dining and even gardening. An inviting aesthetic located in the amenity-rich neighbourhood of Joshua Meadows. Ideal for right-sizers, a family or young professionals alike. (id:53661)
5000 Des Jardines Drive
Burlington, Ontario
Fully Renovated! Feels Like a Semi or even Detached and Lives Like a Dream Welcome to This Rare Burlington Gem! Tucked into a quiet corner lot, this renovated-from-top-to-bottom townhome offers the space, privacy, and light typically reserved for detached homes. With only one shared interior wall and only connected to the neighbour at the garage and front bedroom, this one truly stands in a class of its own. Step inside and be greeted by an abundance of natural light streaming through every room a rare feature for any townhome or even semi. The spacious main floor includes a rarely found private office, perfect for remote work. The chef-inspired kitchen boasts sleek stainless steel appliances, quartz countertops, and seamless flow into the open-concept living and dining areas. Upstairs, you'll find three generously sized bedrooms, including a primary bedroom that feels like a spa retreat complete with a brand new luxurious3 piece ensuite, oversized walk-in closet, and space to truly unwind. The large backyard offers plenty of room for entertaining, gardening, or simply relaxing, while the wrap-around covered porch provides the perfect spot for your morning coffee. Additional highlights include an extra-large basement storage room, two-car driveway with no sidewalk, and meticulous maintenance throughout. All of this just steps from parks, top-rated schools, shops, restaurants, transit, and major highways the ideal blend of tranquility and convenience. This is not your average townhome its the lifestyle upgrade you've been waiting for. (id:53661)
308 - 225 Veterans Drive W
Brampton, Ontario
In the quiet neighbourhood this 2 Beds, 2 Full Baths plus den At 693 Sq ft + 248 Sq ft Balcony total = 865 sq ft with 9 Ft High Ceilings. Quartz kitchen Counter top, Stainless Steel Appliances, Built-In Dishwasher And Over The Range Microwave. En-suite Laundry, Stackable S/S Washer/Dryer. 1 Locker And 1 Underground Parking included in purchase price. 24Hr Concierge Service, BBQ Area, Party Room & Gym Located On Ground Floor. Near by Mount Pleasant Go Station (bus and train) Directly goes to Union Station,Toronto, Live here in economical residence and work in Downtown Toronto. And Walking Distance to Grocery Stores And Parks. **EXTRAS** Pot Lights, extra wide living space compare the other new condo residence, Ceramic Tiles, Upgraded Cabinets & Washrooms. Don't Waste Time And Miss This Opportunity To Make This Your New Home!!! (40143488) (id:53661)
64 Burlwood Road
Brampton, Ontario
Welcome to meticulously upgraded executive home with High End finishes in one of the Prestigious Pavilion Estates!This exceptional custom-built detached home offers over 7,000 sq. ft. of total living space. Located on a premium 60-ft lot in one of Bramptons most sought-after communities at Goreway & Countryside. Highlights include a chefs kitchen with custom cabinetry, hardwood and ceramic flooring throughout, central A/C, humidifier, premium security system with cameras, custom blinds, designer chandeliers, and 2 gas fireplaces on the main level. The fully finished basement offers 2 bedrooms with walk-in closets, a full-size kitchen, open living/dining area, electric fireplace, and separate entrance perfect for in-laws or rental potential. The professionally landscaped backyard creates a resort-like setting with heavy stonework, fountains, sprinkler system, mature trees, and a lighted waterfall. Additional features include a 3-car garage (Tandem) with electric opener, parking for 5 more vehicles, and built-in exterior keypads. This rare luxury home in Pavilion Estates blends elegance, space, and functionality truly a one-of-a-kind opportunity! (id:53661)
409 - 1450 Main Street
Milton, Ontario
Step into this bright and beautifully maintained 2-bedroom, 1-bathroom condo at 1450 Main St, where space and style come together seamlessly. Offering a rare 9-foot ceiling height, this unit feels exceptionally open and airy, perfect for those seeking a modern and spacious living environment. Two generously sized bedrooms with ample closet space, paired with an open-concept living and dining area that is perfect for entertaining or relaxing. The rare 9-foot ceilings create a sense of expansive space throughout the condo. A sleek and contemporary 4-piece bathroom with high-quality finishes, ensuring both comfort and functionality. Includes an additional locker for extra storage, keeping your living space clutter-free and organized. Just minutes away from Milton GO Station for easy access to transit, as well as the Toronto Premium Outlets for world-class shopping. Top-rated schools are also nearby, making this an ideal spot for families. Direct access to Highway 401, making commuting and weekend getaways a breeze.The combination of high ceilings, modern amenities, and a prime location makes this condo a rare find in Milton. Whether you're a commuter, a family, or someone who loves a quiet suburban lifestyle with all the conveniences of the city, this home offers the best of both worlds (id:53661)
71 Seedhouse Lane
Halton Hills, Ontario
Spacious End-Unit Townhome in Prime Georgetown Location! Welcome to your next chapter in one of Georgetowns most convenient and friendly neighbourhods! This bright and beautifully maintained 3-bedroom end-unit townhome is just steps from local grocery stores, top-rated high schools, and fantastic restaurant severything you need is right around the corner. Freshly painted and move-in ready, this home offers stylish, low-maintenance living with great curb appeal. The eat-in kitchen features sleek stainless steel appliances, a trendy backsplash, and plenty of room for family meals or entertaining. Large windows throughout keep the space light, bright, and cheerful. Upstairs, you'll find three generously sized bedrooms, including a spacious primary retreat with a walk-in closet and private ensuite. The ground level adds bonus living space perfect for a family room, home office, or cozy TV lounge with a walkout to your private, low-maintenance yard. Being an end unit, you also benefit from the added outdoor space and easy side access! This is a fantastic opportunity to rent a great home in a sought-after community. Dont miss it! (id:53661)
4404 - 430 Square One Drive
Mississauga, Ontario
Brand-New, Never-Lived-In 1-Bedroom Condo with huge terrace, Located In The Heart Of Mississauga City Centre, This Upgraded unit has Wood Laminate Flooring, Stainless Steel Appliances, Built By Developer Amacon, This Condo Reflects Quality Craftsmanship And Attention To Detail. Walking distance to Square One Shopping Centre, City Centre, Cafes, Restaurants, Bars, Entertainment Options. Sheridan College, The YMCA, And Cineplex Movie Theatres, Added Convenience with Food Basics Grocers on the Ground level. (id:53661)
801 - 10 Bellair Street
Toronto, Ontario
A Superb Opportunity To Experience Elevated Living In One Of Yorkville's Most Iconic Residences. This Thoughtfully Redesigned Suite Blends Sophistication With Contemporary Flair, Tailored To Impress Even The Most Refined Tastes. Approximately 877 Sqft In Interior Living Space, Every Detail Has Been Curated With Meticulous Care, Showcasing Artisanal Quality And Refinement Throughout. Notable Interior Highlights Include Elegant Herringbone Flooring, A Bespoke Kitchen Appointed With Premium Miele And Sub-Zero Appliances, Including A Built-In Espresso System And A Sculptural Stone Island That Serves As A Striking Centerpiece. Seamless Lighting Design, Custom Cabinetry, And Ample Storage Enhance Both Form And Utility. The Hotel-Inspired Bath Sanctuary Features A Rainfall Fixture, Custom Vanity, And Glass Enclosure. A Fully Enclosed, Generously Sized Den Provides Exceptional Flexibility Perfect For A Home Office, Guest Room, Or Creative Studio. Set In The Heart Of Distinguished Yorkville, This Residence Is More Than A Place To Live, It's A Lifestyle Statement. Suite 801 Is Inclusive Of Underground Parking With An EV Charging Dock And An Oversized Private Locker. 10 Bellair Is Synonymous With World-Class Service, Offering Valet, 24-Hour Full-Service Concierge, Four Guest Suites, And An Exceptional Wellness Facility Featuring A Two-Level Fitness Studio, Indoor Pool, Whirlpool, And A Grand Entertaining Lounge Designed For Hosting Large Gatherings. Surround Yourself With The Best Of City Living: Premier Shopping, Acclaimed Restaurants, An Array Of Fitness Studios, Cultural Landmarks, And Three Subway Lines All Within A Few Steps. (id:53661)
82 Lynden Circle
Halton Hills, Ontario
3 bedroom townhome surrounded by nature, situated in a quiet & friendly enclave just a short walk to the GO station, Credit River, country trails, schools, parks & shopping. Kitchen features a breakfast bar with built-in cabinets & granite countertop, pantry, window, ceramic backsplash, gas stove, built-in dishwasher & double sink. Open concept living & dining with a walk-out to a small deck, single car garage with access to the house, private driveaway & lots of visitor parking, central air conditioning unit, central vacuum, finished basement walks-out to a fenced deck overlooking common playground area & basketball/tennis court. (id:53661)
30 Michael Power Place
Toronto, Ontario
Beautiful 3-bed + den condo townhome, ideally located across from the park and a short walk to the subway. Enjoy an open-concept living/dining area and nearly 1,800 sq. ft. of beautifully finished living space with upgraded flooring throughout, and contemporary staircase with glass railing. Showpiece kitchen with top quality cabinetry, premium Hafele hardware, quartz counters, pantry, and high-end appliances perfect for entertaining inside or out on the private patio. The 2nd floor offers two spacious bedrooms, and an updated 4 pc bath. The 3rd floor is reserved for primary retreat and features large bedroom with high ceilings, two large closets, luxurious 5pc ensuite with soaker tub & glass shower, and a private terrace to unwind. The finished basement is perfect for a home office or family room. Direct access to the garage. Short walk to Bloor Subway Line - Islington & Kipling TTC & GO Transit. Enjoy convenient access to groceries, with Farm Boy, Sobeys, Rabba, Shoppers Drug Mart. 10 min. drive to the Pearson Airport & Sherway Gardens Shopping mall. (id:53661)
257 - 65 Attmar Drive
Brampton, Ontario
1 Bedroom Apartment for Lease. (id:53661)
36 - 5035 Oscar Peterson Boulevard
Mississauga, Ontario
Move in Ready, available anytime. No Young Kids (Under 12); Or Pets Please. End Unit Townhouse; Two Parking (Inside Attached Garage And Extra Parking Spot In Front Of Unit (#68); Three Washrooms total-One In Each Bedroom And Extra For Guests; Large Bedrooms; Lovely Eat In Kitchen And Open Concept Living And Dining Area; Upper Floor Laundry; Close To403;401;Qew;Transit;Shopping; Willing To Go With A Longer Lease If Wanted; Water & Sewer And Hot Water Tank Rental Included In Rent; No subletting. Water is included in the price and Landlord will pay for Water Heater Monthly rent. (id:53661)
43 Riverside Crescent
Toronto, Ontario
Nestled in a cul-de-sac in a coveted neighbourhood, this stunning 4+1-bedroom, 6-bathroom property offers luxurious living with breathtaking views of the Humber River and magnificent west-facing sunsets. This home combines unparalleled beauty and tranquility, boosting almost 5000 square feet of expansive living space filled with natural light, highlighting the serene surroundings. The spacious bedrooms, each with vaulted ceilings and ensuite bathrooms provide ultimate privacy. The backyard oasis features a stunning in-ground pool, with ample space for entertaining, while creating a perfect retreat for relaxation. A truly exceptional lifestyle opportunity. Travertine flooring throughout main living including foyer, kitchen, hallway, principal bath and basement foyer and mud room. Basement features stone walls, wine cellar, expansive storage. (id:53661)
515 - 28 Ann Street
Mississauga, Ontario
Best Rental Deal in Prime Location of Port Credit Mississauga, Luxury 2 Bed 2 Bath- Spacious, Bright & Functional Condo Living with Superior Amenities in the building like - 24 Hr Concierge, Fitness Centre, Games Room, Guest Suites, Yoga Studio, Co-working Business Centre, Guest Parking, Party Room, Rooftop Terrace with Barbecues. The brand new Suite offers luxury finishes Like- Floor-to-ceiling windows, Quartz Stone countertops in Kitchen & Washrooms, plentiful cabinetry with fully integrated premium appliances and Soothing Ambient lighting. Smart Living with Keyless Entry to the Suite ensuring an Convenient Lifestyle. PORT CREDIT GO STATION is just a stone's Throw away, Step out of the Building, Catch the Go Train and reach Downtown Toronto in less than 20 Mins. Elevate your Lifestyle by living just steps away from Port Credit Lakeside, Go for a walk/Run along side the Lakeshore or go Bar Hoping with your friends exploring many different Exotic Restaurants, Bars, Patios & Clubs. (id:53661)
79 Yellowknife Road
Brampton, Ontario
Welcome to 79 Yellowknife Road, a beautifully maintained 3-bedroom home nestled in a desirable and family friendly neighborhood in Brampton. This bright and spacious home features an open- concept main floor with a modern kitchen, Stainless steel appliances, and a seamless flow into the living and dining areas -perfect for both relaxing evenings and entraining guests. Upstairs, you will find three generously sized bedrooms, including a primary suite complete with a private ensuite and walk-in closet. Outside, enjoy a private backyard space ideal for family gatherings or summer barbecues. Located Close to schools, parks, shopping, and public transit, this home offers both comfort and convenience in one of Brampton's most sought-after communities. A must-see! (id:53661)
2 - 3120 Glen Erin Drive
Mississauga, Ontario
Bright and spacious professional office room for sub-lease. Small ground level office space, well kept complex with good visibility. Great location easy to transit, shopping in Mississauga Erin Mills. The asking rent is for one room. Three office rooms are available for short-term or long-term sublease, Price may vary. (id:53661)
117 - 102 Grovewood Common Circle
Oakville, Ontario
Beautiful Freshly Painted (In June 2025 )Boutique Condo In Uptown Oakville For Lease. Welcome To Bower Condos By Mattamy, Where Modern Sophistication Meets Everyday Convenience In One Of Oakville's Most Prestigious Neighbourhoods. This Stunning Main-Floor 1-Bedroom, 1-Bathroom Unit Offers Easy Outdoor Access, A Bright Open-Concept Layout With 9 Ft Ceilings, And High-Quality Finishes Throughout. Thoughtfully Upgraded, The Interior Features Premium Stainless-Steel Appliances, Sleek Flooring, Elevated Kitchen Finishes, And Elegant Light Fixtures, Creating A Stylish And Inviting Atmosphere. For Added Convenience, The Unit Includes Ensuite Laundry, One *underground* Parking Spot, And One Locker. Beyond The Unit Itself, Residents Enjoy Access To Impressive Amenities, Including A Fully Equipped Gym, Modern Party And Meeting Rooms, And Beautifully Designed Common Areas. Situated In Uptown Oakville, This Boutique Condo Is Within Walking Distance Of Schools, Shopping Centers, Grocery Stores, Restaurants, And A Major Transit Hub, Ensuring That Everything You Need Is Close By. Commuters Will Appreciate The Quick Access To Highways 407, 403, QEW, And Oakville GO Station, *Hospital* Making Travel Effortless. *Offering A Perfect Blend Of Style, Comfort, And Accessibility, Whether youre a professional, a couple , or someone seeking peace of mind near top amenities, this property checks every box.* ~One Of Oakville's Most Sought-After Locations. Dont Miss This Opportunity! Unit Square Ft 557 /- & Balcony Square Ft 40/- (id:53661)
56 Slalom Drive
Oro-Medonte, Ontario
Tucked away on half an acre of forest-backed land, with over 2100 sq feet of finished living space, this beautifully crafted log home blends rustic charm with spacious, functional living. Whether you're a first-time buyer, upsizing for more room, or seeking space for extended family, this one checks every box. Step into the oversized mudroom, perfect for big families, muddy boots, and all the gear. Inside, wood walls and vaulted ceilings bring that warm, lodge-like feel, anchored by a cozy wood stove in the massive open-concept living room. The kitchen offers loads of cupboard space, a large eat-up counter, and enough room for a dining table big enough to feed a crowd, all with views of your private backyard. The primary suite is tucked at one end of the home, complete with an enormous walk-in closet, ensuite bath, and walkout to the back deck. Across the home, you'll find three more bedrooms and a full bath, offering the ideal layout for kids, guests, or home office needs. Downstairs, a walkout basement reveals a bright rec room, a generously sized fifth bedroom with its own ensuite, a laundry area, and a big storage room. Step outside to discover a separate gym and workshop space, totaling over 400 sq feet of bonus space, cleverly built into the home and accessible from the backyard. The land is flat, private, and framed by tall trees, perfect for little adventurers, green thumbs, or anyone craving space to breathe. Situated just minutes from Mount St. Louis Moonstone, nearby trails, and less than 20 minutes to Barrie, this is your forest hideaway without being hours away from everything you need. Lovingly maintained and ready for its next chapter. (id:53661)

