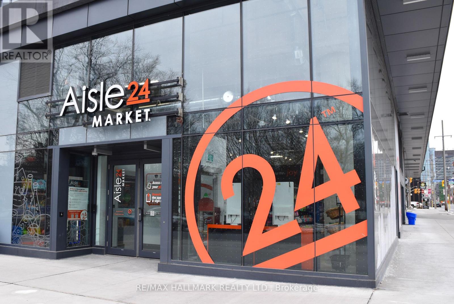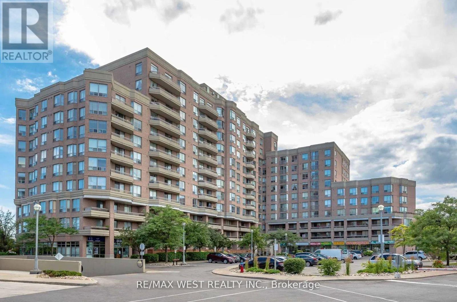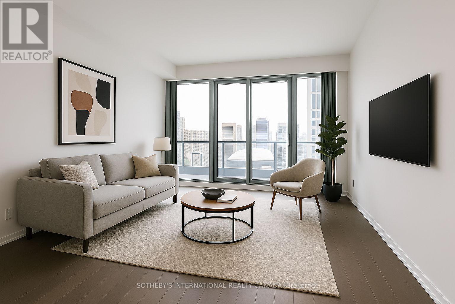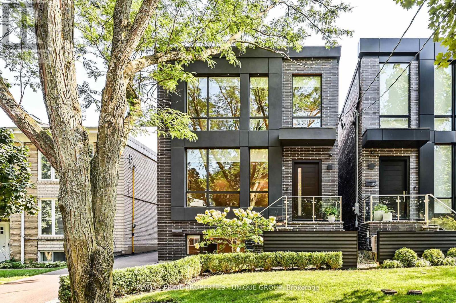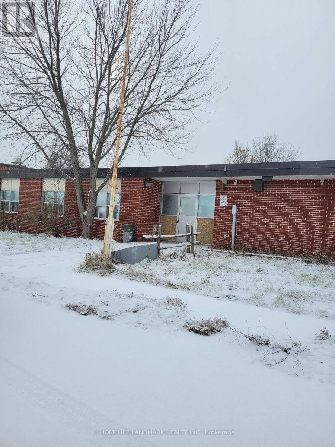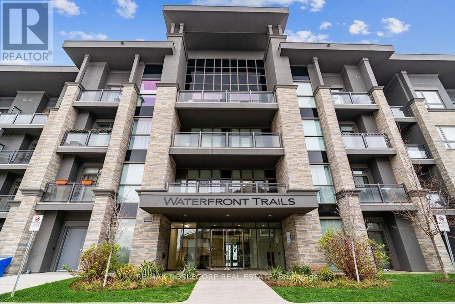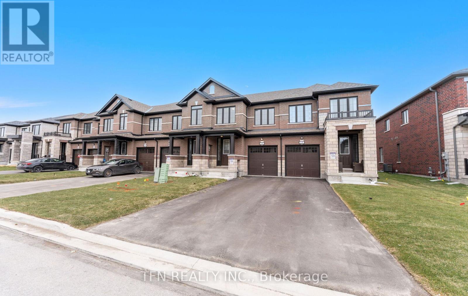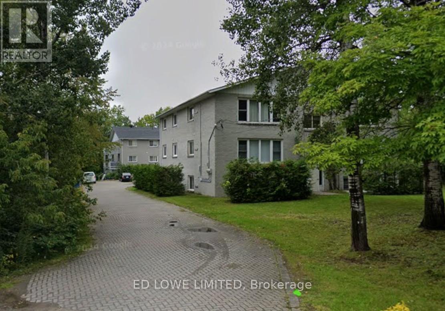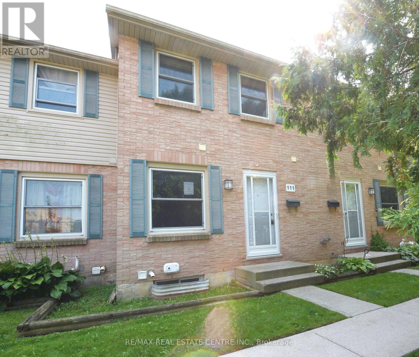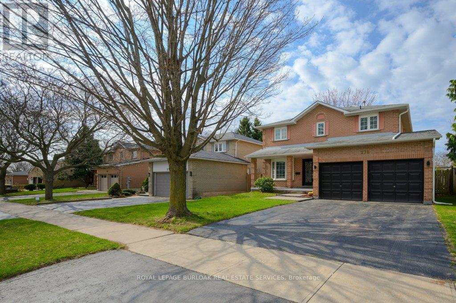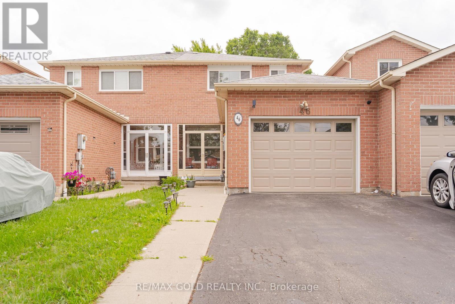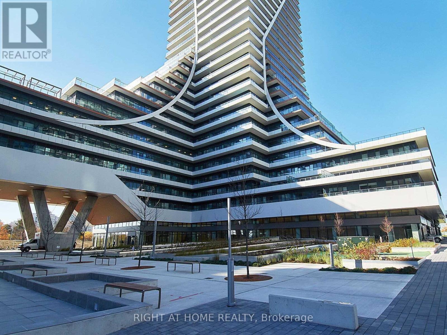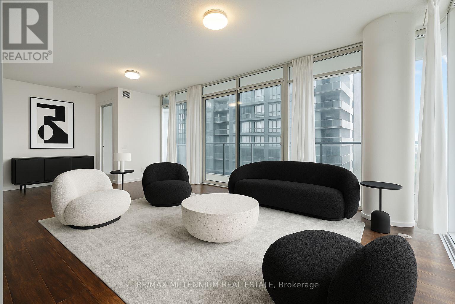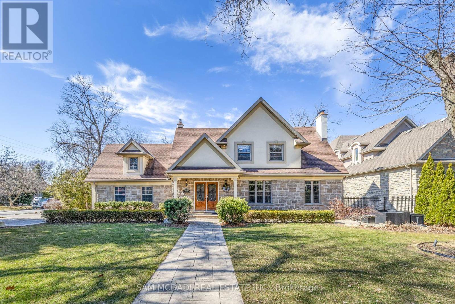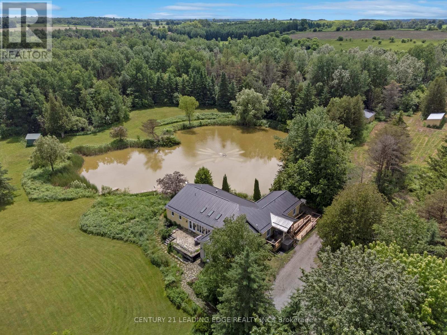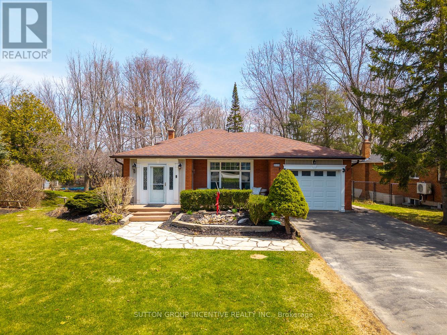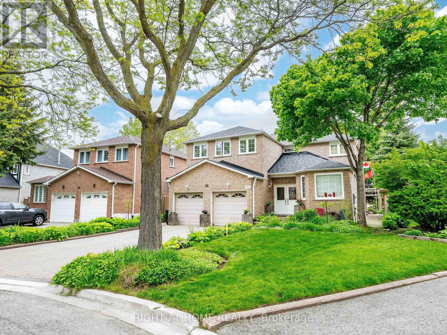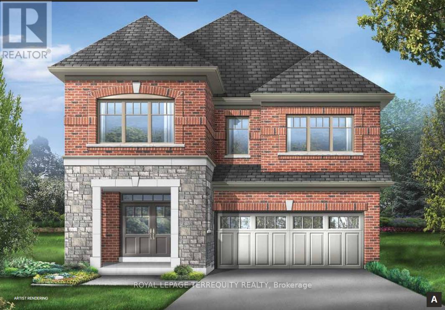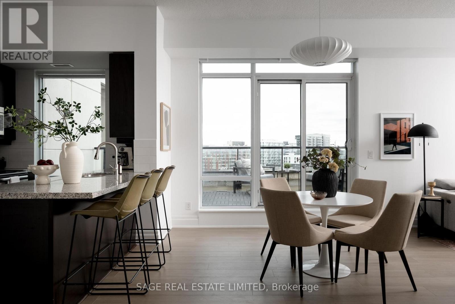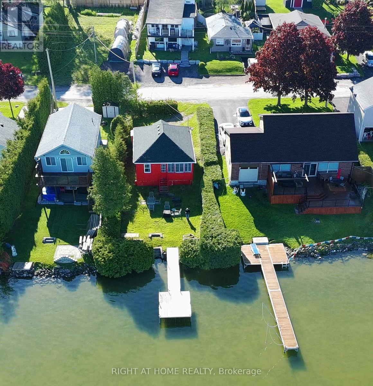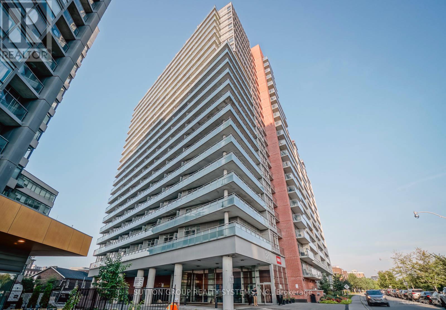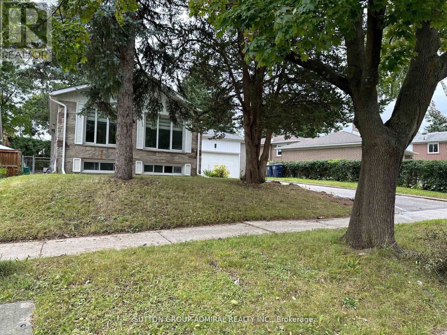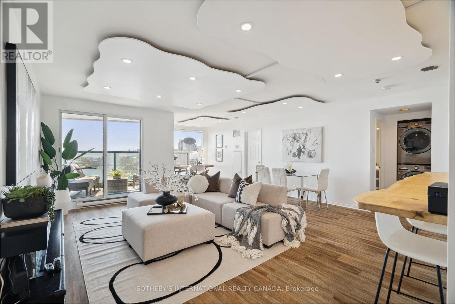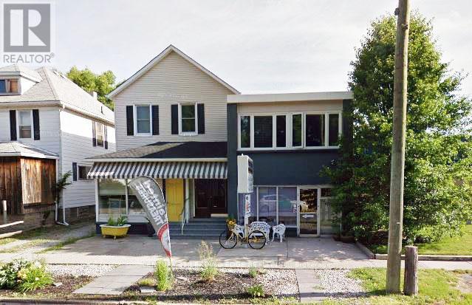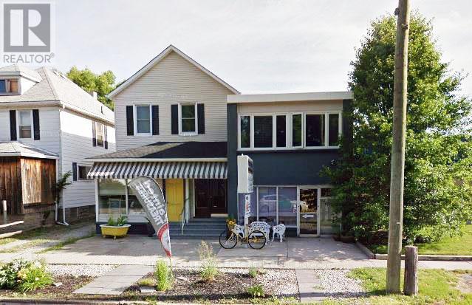2215 - 30 Greenfield Avenue
Toronto, Ontario
Live at the vibrant Yonge and Sheppard area. Willowdale East, a neighborhood that offers a blend of urban sophistication and community charm renowned for its diverse population, excellent amenities, high ranking schools, a plethora of amazing restaurant of many cultures, and convenient transportation options at your disposal. This 1+Solarium in 30 Greenfield offers plenty of open space, no broadloom, a beautiful high view of the cityscape and a spacious kitchen neatly tucked away to give a private and quiet work space inside the unit. Other features are 1 parking space, wonderful facilities, including an indoor pool, hot tub, sauna, gym, squash court, party room, library, and 24-hour concierge service. (id:53661)
2201 - 180 University Avenue
Toronto, Ontario
Shangri-La Hotel And Residences. Boasting The Most Sought After South West Views with A Breathtaking CN Tower, Lake and Skyline Views. 1,546 Sq Ft, 2 Beds & 2.5 Baths. 1 Parking. Designer Boffi Kitchen, Custom Shelving, Miele/Sub-Zero Appliances, Carrara Marble Washrooms. 24 Hr Concierge, Doorman, Valet Parking, 5-Star Hotel Amenities Such As The Lobby Bar, Full-Service Spa, 24 hour Fitness Centre, Yoga And Spin Studio, Indoor Pool/Hot Tub and sauna. Sub-Zero (Fridge, Wine Cooler), Miele (Gas Range, Fan, Microwave, Wall Oven, Dishwasher), Bosch Washer/Dryer, Window Coverings, Light Fixtures, Napoleon Fireplace. Free Valet parking for visitors. Over $100K spent on UPGRADES - new hardwood/marble flooring, crown moulding throughout, recessed lights throughout, custom marble bar, custom marble fireplace, custom wood wall panels, full height sub zero wine fridge and more... (id:53661)
602 - 5 Lakeview Avenue
Toronto, Ontario
Be the First to Live in This Stylish 2-Bedroom Suite at The Twelve Hundred! Welcome to 5 Lakeview Avenue - a brand new, modern 2-bedroom, 1-bathroom suite offering a perfect blend of comfort and contemporary design. This bright and spacious unit features a spa-inspired 4-piece bathroom, sleek kitchen with stainless steel appliances, and a private balcony for relaxing or entertaining. Nestled on a quiet residential street just off Dundas West, you're steps from Trinity Bellwoods Park, the vibrant shops and cafes of Ossington, and the art and culinary hotspots of West Queen West. Enjoy the convenience of city living with top-rated restaurants, boutique shopping, and indie coffee shops just moments away. Residents enjoy access to premium amenities including a state-of-the-art fitness centre, rooftop lounge, private conference rooms, party room, and more - all thoughtfully designed to enhance your lifestyle. (id:53661)
323 - 1030 King Street W
Toronto, Ontario
Welcome to DNA3 - modern living in the best stretch of King West! Whether you're looking to move in or invest, unit 323 is a must-see opportunity in a high-demand building and location. This bright and stylish 1-bedroom+den unit features an open-concept layout with 9-foot ceilings, large windows that allow for ample natural light, and a private, oversized south-facing balcony showcasing impressive views of King West. The kitchen features stainless steel appliances, a stylish backsplash, and a centre island that blends function and design. The ensuite laundry room is so large that it acts as a locker - no more stressing about where to store your luggage and other bulky items! The den is large enough for a home office, home gym, sitting room, or whatever your heart desires. The large bedroom features a spacious closet and huge south-facing windows. You can also enjoy an array of top-notch amenities, including a lounge, party room, rooftop terrace, theatre, games room, fitness center, and 24/7 concierge service. Drive a Hummer or F150? No problem! This unit has the most massive owned parking spot you've ever seen in a Toronto condo! Not that you'll need to drive, with convenient TTC access right at your front door. The nearby GO Train and the Gardiner are also easily accessible, making getting around the city a breeze! Situated in one of Toronto's trendiest neighbourhoods, you're steps from top restaurants, bars, shops, grocery stores, banks, and green spaces like Massey Harris Park. You're also only minutes to Liberty Village, the Financial District, Queen West, and Trinity Bellwoods Park. Don't miss this incredible opportunity to make DNA3 your new home. (id:53661)
3706 - 17 Bathurst Street
Toronto, Ontario
Live your best life in this highly sought-after lakefront condo! This spacious 1-bedroom + sunroom unit is a gem, boasting 688 sq. ft. plus a balcony. The sunroom with floor-to-ceiling windows and a door offers the option to use as a 2nd bedroom. Enjoy premium finishes, sleek built-in kitchen appliances, and elegant marble backsplash & countertop. Laminate flooring throughout adds a touch of modern sophistication. Enjoy sweeping, unobstructed views from a higher floor, providing a serene escape from the citys hustle. Unwind in top-notch amenities, including a BBQ area and rooftop garden. You're also just a stroll away from transit, LCBO, schools, community centres, Lake Ontario, and charming cafes. (id:53661)
54 Power Street
Toronto, Ontario
Step into an established and turnkey business opportunitysimply get the code, unlock the door, and you're in business. This modern, fully-equipped operation is ready for you to take over. Become your own boss and stop working hard to generate profits for someone else. The business comes with fully integrated systems, security, shelving, inventory, and the support of a strong franchise network. No staff required, no overheadyou're in control and directly benefit from the rewards. This automated grocery store is strategically located in a high-traffic area, surrounded by condos, thriving neighborhoods, and a strong customer base. All relevant information will be shared upon the execution of a Confidentiality Agreement. Please note that all prospective owners must obtain approval from the franchise organization (id:53661)
Ph7 - 1700 Eglinton Avenue E
Toronto, Ontario
Client Remarks Luxury Midtown Condo Penthouse, South View, 9 Foot Ceiling, 3 Mins to DVP, 24hr TTC, Master Bedroom With 4 Pc Bathroom, Outstanding Facilities: Outdoor Pool, Tennis Court, 24 Hrs Library, 24 Hrs Security, Party Room, Huge Locker (id:53661)
2317 - 70 Temperance Street
Toronto, Ontario
Step into this spacious & functional suite at the INDX Condos. Offering two generously sized bedrooms +two full baths PLUS a study. Conveniently located in the heart of Toronto's Financial District! Meticulously maintained & move-in ready. Unit 2317 boasts sleek & stylish finishes, ample storage, a modern two-toned kitchen with integrated & stainless steel appliances (including a wine fridge!) + an airy open-concept layout. Enjoy the unobstructed North views of Nathan Philips Square from the large balcony which spans the entire length of the unit. Fabulous location just steps to the PATH: the world's largest underground pedestrian complex, the Eaton Centre, shops, restaurants, and so much more! Luxurious building amenities include a concierge, gym, theatre, guest suites, golf simulator & more! (id:53661)
275 Glenforest Road
Toronto, Ontario
*NEWER CUSTOM BUILT HOME IN DESIRABLE NORTH TORONTO AREA BOOSTS CHARM AND CHARACTER, ATTENTION TO DETAILS, SPACIOUS LAYOUT, HIGH CEILINGS AND LARGE WINDOWS THAT FILL THE SPACE WITH NATURAL LIGHT * LOCATED CLOSE TO COVETED PUBLIC AND PRIVATE SCHOOLS, PUBLIC TRANSPORTATION (SHORT WALK TO YONGE SUBWAY), LOCAL SHOPS, RESTAURANTS, AND PARKS * OPEN CONCEPT MAIN FLOOR WITH EXCEPTIONAL FLOW AND GRAND PROPORTIONS, WALK OUT TO PRIVATE, SOUTH FACING, LOW MAINTENANCE BACKYARD * SECOND FLOOR FEATURES GENEROUS PRIMARY BEDROOM WITH WALK OUT TO SOUTH FACING BALCONY, 6 PC ENSUITE, 2 LARGE WALK IN CLOSETS AND 3 GENEROUSLY SIZED BEDROOMS * LOWER LEVEL PRESENTS OVERSIZED RECREATIONAL ROOM WITH CUSTOM WALL UNIT, WET BAR AND ANOTHER PRIMARY BEDROOM/ NANNY QUARTER WITH PRIVATE 4 PC ENSUITE, AND EXTRA POWDER ROOM * PROFESSIONALLY LANDSCAPED FRONT AND BACKYARD WITH AUTOMATED SPRINKLER AND LIGHT SYSTEMS, ASPHALT PAVED DRIVEWAY AND DETACHED GARAGE COMPLEMENTED BY CHARGING STATION (EV) ROUGH-IN * IDEAL FOR GRAND ENTERTAINING AND FAMILY LIFE * (id:53661)
1206 - 3237 Bayview Avenue
Toronto, Ontario
Excellent location! Steelesview PS/AY Jackson SS Zoning. 5 minutes walk to St. Joseph's Morrow Park Catholic SS. This 2 Bed 2 Bath unit exudes contemporary elegance and offers an enticing living experience in the heart of a vibrant neighborhood. You are immediately embraced by an abundance of natural light that gracefully floods the space. Featured are sleek laminate floors, 9 foot ceilings, ample closet space and a walk-out to the large balcony that oversees unobstructed East views. The stylish kitchen is complete with stainless steel appliances, a custom counter, backsplash and an eat in area. The primary suite is a haven of comfort with floor-to-ceiling windows, 3 piece ensuite and a closet. An additional bedroom offers versatility as a guest room, office or personal space. Enjoy amazing amenities: concierge, exercise room, party/meeting room and visitor parking. It's just minutes away from shops, transit and Hwy 401,404,407 and The Dvp. All photos are from the previous house decoration. (id:53661)
N508 - 120 Bayview Avenue
Toronto, Ontario
Welcome to this beautiful and fully furnished 1 + 1 bedroom, 2-bathroom condo at Canary Park Condos, steps to the iconic Distillery District. This spacious and thoughtfully designed suite features open-concept living, soaring ceilings, and large windows that flood the space with natural light. The versatile den is perfect for a spare bedroom or home office, while the primary bedroom is complete with an ensuite bathroom. Enjoy a sleek, modern kitchen with built-in appliances and a custom-built island, ideal for cooking and entertaining. Additional smart-home upgrades include automated lights and keyless front door entry for added convenience. In-suite laundry and two full bathrooms provide everyday ease, along with many closets. Step out onto your private balcony or take advantage of premium building amenities, including a fully equipped fitness centre, steam room, outdoor pool with city views, 24-hour concierge/security, party room, ping-pong table, library/reading room, and an elegant lobby lounge. Unlimited high-speed internet is included, along with a storage locker. An owned underground parking space is available for an additional cost.The suite comes fully furnished with stylish, high-quality furniture just move in and start living. Located steps from the Distillery District, Corktown Common, and the Don Valley Trails, you're surrounded by cafés, parks, bike paths, boutique shops, and top-tier dining. Enjoy morning coffee at Dark Horse Espresso, work out at the Cooper Koo YMCA, or unwind at local restaurants like Cluny Bistro and El Catrin Destileria. With the 504 King St streetcar just outside your door, commuting is a breeze. (id:53661)
8 Road - 840 County Road
Greater Napanee, Ontario
Community Facility, 15,500 Sqf Former Elementary School Just South Of Napanee Operating As A School Until 2015. 12 Classrooms(Shelfed And Ready For Storage ) And A Over 2000 Sft, 20 Ft Ceiling Height Gymnasium. There Is A Large Playing Field With Baseball Diamond Behind The Building. Lots Of Parking. It Was Used As Storage For A Retail Company. (id:53661)
116 - 35 Southshore Crescent
Hamilton, Ontario
Featuring This Stunning Open Concept, Main Floor, High Ceiling, Freshly Painted Condo Unit In A Family Friendly Neighborhood. Waterfront Trails Located On The Shore Of Lake Ontario. Eat-In Kitchen With Quartz Countertops & Stainless Steel Appliances. Spacious Master Bedroom With A Walk-In Closet And A Floor To Ceiling Window. In-Suite Main Floor Laundry With Stacked Washer/Dryer At Your Convenience! Close To Parks, Trails, Beach, Go Station, Schools And More! (id:53661)
15 Keenan Street
Kawartha Lakes, Ontario
Welcome To This Modern Upgraded 2-Storey Freehold Townhouse In A Family-Friendly Neighbourhood. This Property Features A Perfect Blend Of Space, Convenience And Affordability.The Exterior Presents Significant Curb Appeal And A Driveway With No Side-Walk. The Main Level Features A Bright Open Concept Layout Loaded With Natural Light, 9 Ft Smooth Ceilings, Expansive Great Room, Breakfast Area Overlooking The Backyard And A Large Kitchen With New S/S Appliances, Upgraded Countertop And S/S Wall Mount Canopy Range Hood. The Second Level Offers Three Ideal-Size Bedrooms, Including A Large Primary Bedroom With A 4Pc Ensuite.The Lower Level Features An Unspoiled Basement With A 3Pc Bath Rough-In Awaiting Your Fine & Final Touches. Minutes To Amenities, Public Transit, Hwy Access, Hospital & Schools/Colleges. Don't Miss This Gem! (id:53661)
10 - 310 Southbrook Drive
Hamilton, Ontario
Nestled at the end of a quiet cul-de-sac in the charming and growing town of Binbrook, this private end-unit bungalow offers a rare combination of comfort, style, and a connection to nature. Overlooking the serene green space and a peaceful walking trail, the large deck provides a stunning, tranquil view perfect for morning coffee or evening relaxation from the deck, along with a NG for BBQ, step through the bright patio doors into a beautifully designed kitchen the heart of the home, featuring granite countertops, two sinks (including a prep sink in the island), and cherrywood cabinetry that adds modern elegance and functionality. The kitchen opens into a warm, inviting main floor with maple flooring throughout, flowing seamlessly through the living and dining areas, while tile adds character to the bathroom, kitchen, and cozy breakfast nook. Adjacent to the kitchen, youll find a versatile multipurpose space, ideal as a breakfast nook, home office, reading room, or creative studio. The open-concept living and dining areas are filled with natural light, thanks to a charming bay window and anchored by a natural gas stove-style fireplace. The spacious dining room, just steps from the kitchen, easily accommodates family gatherings or dinner parties. Retreat to the generous primary bedroom, complete with another beautiful bay window, ample storage, and serene views of the surrounding nature. The spa-like 4-piece bathroom features dual sinks, a makeup vanity, and a luxurious walk-in shower, offering a daily escape right at home. Downstairs the fully finished lower level with a walkout patio continues the theme of natural light and scenic views. This flexible space is perfect for entertaining, a games night with friends, with a separate entrance. The lower level also includes a laundry area and a convenient 3-piece bathroom. A spacious 1.5-car insulated garage completes this exceptional property, offering plenty of room for both your vehicle and additional storage (id:53661)
28 Earls Road
Huntsville, Ontario
Great opportunity for Investment. Purchase 2 buildings, 19 Units in total, Apartment style and Townhouse style. Price is based on 5.3% cap rate on CMHC income & expense standards. Common area water & sewer $516./yr and common area Hydro $1400/yr. Tenant pays utilities. Common area payable by Owner. (id:53661)
25 Kitchen Road S
Huntsville, Ontario
Great opportunity for Investment. 2 - 6 Plex Apartment Buildings. The price is based on 5.3% cap rate set on CMHC standard income & expense. Tenants pay utilities. Water and Sewer $6617./yr and Electrical $1317./yr. Common area payable by Owner (id:53661)
1107 - 460 Dundas Street E
Hamilton, Ontario
Spacious and Bright unit on the 11th floor with Clear views, available for lease, one of the largest One Bedroom plus Den, Built by award winning New Horizon Development Group, This bright and welcoming unit comes with a modern kitchen, upgraded stainless steel appliances, breakfast bar, plenty of cabinets, in-suite laundry, walk-in closet, and walk-out to a private balcony. Open Concept layout with 9' ceilings. Includes 1 underground parking and 1 locker. Conveniently located in Waterdown community near HWYs 407 and 403, with short drive to downtown Burlington and the Aldershot GO Station, schools, parks & more. No smoking in building, no pets. (id:53661)
53 East 21st Street
Hamilton, Ontario
Situated in Hamilton's sought-after Eastmount neighbourhood, 53 East 21st Street offers a beautifully renovated 1.5-story home with 2 bedrooms, 1 full bath, and a convenient half bath in the partially finished basement. The open concept living and dining area is bright and inviting, featuring upgraded light fixtures, pot lights, and elegant wall sconces that create a warm and welcoming atmosphere. The recently renovated kitchen is a standout, with custom backsplash, quartz countertops, a new dishwasher, under-cabinet lighting and kitchen window. Additional upgrades include new electrical outlets with USB ports and an extended countertop, perfect for both cooking and entertaining. The upstairs features premium waterproof carpeting, and an added closet in the hallway for extra storage space. The home has been professionally painted throughout, and the bathroom has been completely updated with a new tub, tile, and toilet. Other notable improvements include a new washer, as well as new sod and a concrete walkway in the backyard, along with newly installed concrete stairs leading to the basement door. For added convenience and peace of mind, the property comes with a lifetime guarantee on eavestrough covers. Ductless air conditioning was installed in 2023. The fenced-in yard offers privacy and access to a detached garage, with alley parking for one vehicle. This move-in-ready home combines modern updates with timeless charm, making it the perfect place to call your own. (id:53661)
111 - 1247 Huron Street
London East, Ontario
This beautifully updated two-story townhouse is a fantastic opportunity for buyers seeking a stylish and affordable home in a prime location! Just minutes from Fanshawe College and all major amenities, this move-in-ready gem features brand-new flooring, a modern kitchen with new appliances, updated bathrooms, and fresh paint throughout. Offering 2+1 bedrooms and 1.5 bathrooms, the main floor provides a bright and functional layout with a spacious living room, kitchen/dining area, and convenient powder room. The finished lower level adds valuable extra space perfect for a third bedroom, home office, or rec room. Enjoy outdoor living in your private backyard, ideal for BBQs and relaxation. Plus, take advantage of affordable condo fees that cover exterior maintenance, ensuring a low-maintenance lifestyle. With shopping, dining, parks, and public transit just steps away, this home offers unbeatable value. (id:53661)
2957 Dundas Street W
Toronto, Ontario
Great commercial retail unit available for lease in the vibrant Junction at Dundas St. W. and Keele St. Fabulous and trendy location in the heart of Toronto. Bright space ideal for retail business, coffee shop, salon/spa, fitness studio or office. High ceilings and bathroom on main floor. Lots of pedestrian and automotive traffic. 977 sq. ft. on main floor plus 500 sq. ft. in basement for storage. Tenants responsible for their own utilities - separately metered hydro, gas, and water. Tenant/tenant's agent to verify zoning, permitted uses, measurements & all other details. Lease: $3,500 Net + $950 T.M.I./month + HST & utilities. (id:53661)
709 - 1638 Bloor Street W
Toronto, Ontario
Experience urban sophistication in this stunning 1100 sqft, 2- bedroom 2- bathroom condo nestled in the heart of High park neighbourhood. Utilities included in fees! Step into a world of contemporary elegance, where hardwood floors lead you through the upgraded space. The chef- inspired kitchen boasts sleek, modern cabinetry, luxurious Corian countertops, and a striking marble backsplash, creating the perfect backdrop for culinary creations. Unwind on your primary bedroom balcony or your expansive 250 sq ft private terrace, offering breathtaking panoramic city and CN Tower views - an entertainer's dream. Retreat to the master suite, featuring a sprawling walk-in closet and a spa-like ensuite with a separate glass shower and indulgent soaker tub. Enjoy the convenience of ensuite laundry and the seamless flow of indoor-outdoor living with a second private balcony off the master. Utilities included in condo fees. Gym, Theatre, Party Room, and Visitor parking in the building. Steps to High Park, Dundas West Station and Bloor Go Station. This is more than a condo; it's a lifestyle. (id:53661)
274 Honeyvale Road
Oakville, Ontario
Nestled in a tranquil, family-friendly enclave of Bronte West, This meticulously maintained4-bedroom, 2.5-bathroom detached home boasts 2,338 sq. ft. of carpet-free living space, ideal for growing families seeking both comfort and convenience. A rare opportunity to live just steps from the serene trail and parks- perfect for outdoor enthusiasts. Enjoy direct access to scenic walking and biking trails that lead to Bronte Harbour, Bronte Beach, and the charming shops and restaurants of Bronte Village. The peaceful surroundings and proximity to nature provide a serene backdrop for daily life. Spacious layout with 4 bedrooms and 2.5 bathrooms, Bright eat-in kitchen featuring granite countertops, new appliances and a Walk-out to a Trex composite deck perfect for entertaining or relaxing. Hardwood flooring throughout, pot lights, wood burning fireplace, main floor laundry, newer windows (2017-2020, updated furnace ('20).Generous Master with 5pc ensuite and large secondary bedrooms. Double car garage with inside access, and parking for 4 cars. This is a great opportunity to live in a quiet, family friendly sought-after pocket of in south Oakville. Come see what all the buzz is about in Bronte! (id:53661)
28 Main Street N
Halton Hills, Ontario
A free standing building in historic downtown Acton. Bring your business and your family to Acton. Here's the perfect Afrinvestment property and location to live and work. Great exposure on Highway frontage. Lots a car parking spaces for you and your clients. After work take your refreshments to your backyard under the landmark tree to relax. The 2 bedroom apartment is beautifully equipped with all appliances, gourmet kitchen and spacious rooms. Private deck is right off the kitchen for BBQ. (id:53661)
46 Donna Drive
Brampton, Ontario
This freehold townhouse is only attached on one side by the garage. It features 3+1 bedrooms and four bathrooms. The spacious living and dining areas boast hardwood floors, which continue to the upper landing. The bright eat-in kitchen is equipped with newer appliances. There is an enclosed front porch and a poured concrete walkway leading to the entrance. The oversized garage offers direct access to the home, and there is a newly paved double driveway with a modern garage door. The finished basement includes a fourth bedroom, a washroom and a recreation room. Additionally, there are new oak stairs and laminate flooring on the second floor. (id:53661)
1213 - 30 Shore Breeze Drive
Toronto, Ontario
A Beautiful 811 Sqft (approx.) Corner Unit In Sky Tower With A Breathtaking Lake and CN Tower View. This 2 Bedroom Apartment Has A Wraparound Balcony With 9Ft Ceilings. 1 Parking & 1 Locker. Engineered Hardwood Flooring Through-Out. An Excellent Kitchen With Plenty of Storage. Excellent Hotel Like Amenities Like Games Room, Pool, Lounge. Gym, Yoga & Pilates Studio, Dining Room, & Party Room (id:53661)
1206 - 4655 Metcalfe Avenue
Mississauga, Ontario
Fabulous, spacious and bright two bedroom + den unit located right in the most sought after location in Central Erin Mills. A walker's paradise - steps to Erin Mills Town Centre's endless shops & dining, top local schools, Credit Valley hospital, quick highway access and more! This condo is defined by its premium finishes and prime location, featuring unobstructed stunning south/west views. The interior is adorned with 9' smooth ceiling, laminate flooring, spacious kitchen w/ quartz countertops and island, and a bright open concept living & dining area. Primary bedroom with large walk-in shower and walk-in closet. Second bedroom with floor-to-ceiling windows and great view;Den is a separate room perfect for home office. Building amenities include: 24hr concierge, guest suites, games room, children's playground, rooftop outdoor pool, terrace, lounge, BBQs, fitness club, pet wash station & more! Parking and locker included. (id:53661)
1616 - 90 Park Lawn Road
Toronto, Ontario
Discover the epitome of urban elegance in this modern 2 Bedroom + Den condo unit, strategically positioned in Mimico community. This corner unit boasts a bright living area with floor to ceiling windows and a wrap-around balcony that invites natural light to enhance your living experience. Revel in the sophistication of hardwood flooring, stainless steel appliances, and exquisite stone countertops that define contemporary luxury. This exclusive unit includes 1 parking space and 1 locker. Elevate your lifestyle with the condos array of leisure amenities, including a gym filled with tons of natural light, indoor and outdoor pool with BBQ area, and sports facilities such as basketball and squash courts, all designed to cater to your active lifestyle. Secure your piece of this sought-after living experience where comfort meets luxury. (id:53661)
3325 Lakeshore Road
Burlington, Ontario
Welcome to this beautifully finished home in Roseland, most sought-after neighborhood, offering over 3,000 sq. ft. of exceptional living space just steps to the Lake within the highly regarded Tuck/Nelson school district. The cozy living room with gas fireplace, creating the perfect space to gather and relax. The upper level features four generous bedrooms, luxurious primary suite with a walk-in closet and a spa-like ensuite with double sinks, a glass shower, and elegant marble finishes. The completely new finished basement adds even more living space, with Gym and 3-peice bathroom with shower. Outside, the professionally landscaped grounds showcase extensive stonework, including a large patio, walkways, and a spacious driveway. With its elegant design, modern upgrades, and unbeatable location, this home is perfect for families seeking comfort, style, and convenience. (id:53661)
12300 Concession 2 Road
Uxbridge, Ontario
Looking for an expansive property that has it all? You've found it! This 20 plus acre property has a huge heated 32X90 workshop/garage with 2 x 200 Amp services, 2 heaters and 2-14X10.5 doors, an accompanying 40 X42 barn/workshop that is ready for you to shape it into a studio, massive man cave or family games room. There are also two kennels/horse paddocks. It even has a chicken coop! The open concept, almost 3,000 sq ft, 3 bedroom, 2 washroom completely updated bungalow also features a custom kitchen with beautiful beams, walk-outs from several rooms, a stunning view from the Primary bedroom overlooking the pond and is ready for you to simply open the door and move in. A newer generator ensures that you are never without power. A great property for landscapers, heavy equipment owners, mechanics, animal and nature lovers and so much more! **EXTRAS** The property qualifies for and is part of the Ontario Managed Forest Program (tax benefits) (id:53661)
2035 Craig Road
Innisfil, Ontario
This beautifully updated home sits on a stunning 75 x 202 treed lot, backing onto peaceful greenspace in a sought-after Alcona neighbourhood. The standout feature is a bright, above ground, self-contained 1-bedroom apartment with its own entrance, kitchen, laundry, and hydro; ideal for in-laws or extra income. The main living space offers a BRAND NEW designer kitchen, open-concept living, three spacious bedrooms and a semi-ensuite bathroom with a custom 2-person shower and corner soaker tub. Also appreciate the basement flex space separate from the apartment offering an extra 500sqft for your personal use. Enjoy the professionally landscaped yard, Arctic Ocean Legend swim spa with 60 jets, impressive barn with hydro ideal for a workshop, storage, or hobby space, and the generator backup system providing peace of mind year-round. Located just a short walk to local shops, parks, and Innisfil Beach Park, and with easy access to Hwy 400, this property combines lifestyle and convenience in one perfect package. (id:53661)
1419a - 7950 Bathurst Street S
Vaughan, Ontario
Bright & Spacious 1-Bedroom Condo in Prestigious Thornhill! luxury living at The Thornhill by award-winning developer Daniels. Sun-drenched, south-facing unit, located on the second highest floor of Tower A, tranquility, natural light, and unobstructed panoramic city views. Modern open-concept layout with floor-to-ceiling windows Contemporary kitchen with premium built-in appliances Spacious bedroom and bathroom. Private balcony with nice cityscape views. Unbeatable Location, steps to Promenade Mall, restaurants, top-rated schools, parks, transit, and highway7/400. BBQ Areas, A Party Room, Kid's Play Zone. Extensive Fitness Amenities. Basketball Court. Yoga Space. Free Wifi Co-Working And Meeting Space. Convenient Private Dog Park And Wash. Ideal for professionals, young couples, or investors seeking a perfect blend of luxury, comfort, and convenience. (id:53661)
56 Soho Crescent
Markham, Ontario
Welcome to fantastic opportunity to own this fabulous, family home 3259 s.f. above grade, loved and meticulously maintained by its original owners, on a huge pie shaped lot, widens to 91.95 at rear. Nestled on the family-friendly street in the highly desirable Markville neighbourhood. Featuring a lush, private backyard oasis, mature trees that provide shade, privacy and a tranquillity, manicured lawn, a colourful array of perennial flowers, large interlocking patio, gas line for BBQ, pergola 50 X 20 feet, perfect for families of all ages, fun & entertaining! Pot lights around the house. Inside, you will find a functional & spacious layout featuring, large dining, living rooms & large family with wood burning fireplace, bright office, upgraded kitchen with breakfast area & walkout to patio. On the 2nd level you will find 4 generously sized bedrooms, 2 full bathrooms, including a primary suite with ensuite bathroom & W/I closet + closet. Solid high quality hardwood in all main rooms, marble floors in hallway & kitchen. Convenient main-floor laundry/mud room with direct access to 2 car garage + side entrance to garage. Interlocking driveway and sidewalks. Convenient location just steps away from the top-rated Markville Secondary School and Central Park Public School, close to Markville Mall, Loblaws, Unionville, York University campus, Markham Civic Centre, Rec centres, tennis courts, arenas & Top-Tier Parks & walking trails including Monarch park, Toogood Pond, Quantztown & Crosby Park, Go Station, access to 407 & Hwy 404/DVP etc. (id:53661)
382 Boundary Boulevard
Whitchurch-Stouffville, Ontario
Welcome to the Chapel - A striking home designed for luxurious family living. We saved the best for last. This is the last one of this popular model on a gorgeous lot. Perfectly positioned backing onto open space, this residence offers both privacy and picturesque views. Inside, expansive principal rooms and thoughtful layout details provide exceptional comfort and flow across two levels. The home features a walk-out basement, enhancing natural light and accessibility while offering tremendous future potential. From the elegant library and formal dining area to the generous bedroom retreats upstairs, every corner is crafted for elevated everyday living. Nestled in a sought-after community, the Chapel combines architectural sophistication with the freedom of an open backdrop, making it an ideal sanctuary for growing families. (id:53661)
1007 - 131 Upper Duke Crescent
Markham, Ontario
Penthouse goals with two private terraces... It's giving dream home vibes! Perched above downtown Markham and the Rouge River Valley, this sprawling sky stunner is calling your name! Welcome to The Verdale's best-kept secret: a rarely offered two-bedroom plus den corner penthouse that brings the sunshine, the space, and serious style. With 1,095 sq ft of thoughtfully laid-out living and over 200 sq ft of outdoor magic (hello, summer!), this place is basically your own little slice of perfection. Inside, it's all soaring 10-ft ceilings, sleek finishes (including brand new flooring), and natural light for days. The kitchen? Total showstopper - with granite countertops, upgraded cabinetry, a designer backsplash, and shiny stainless steel appliances that will make you want to entertain forever. Retreat to the dreamy primary suite featuring a walk-in closet, spa-like ensuite, private patio access, and custom built-ins. The second bedroom? Big enough for a king-sized bed or your crew of tiny humans. And the den? Its a choose-your-own-adventure: third bedroom, work-from-home HQ, creative studio - you name it! All this plus one underground parking space, and one storage locker. Just steps from transit, highways, groceries, YMCA workouts, date-night dinners, and weekend fun, you'll be living where the action is, with the peace of your private perch. Don't sleep on this penthouse gem... it's rare, radiant, and ready for you! (id:53661)
91 Cedar Grove Drive
Scugog, Ontario
***LAKE SCUGOG WATERFRONT*** Escape To The Lake In This Recently Updated Three- Bedroom Waterfront Bungalow Nestled In The Charming Waterfront Community Of Caesarea. Great Income Potential!!! A Perfect Three Season Cottage Retreat, Just 1 Hour From Toronto And Just 15 Minutes From Port Perry. Enjoy Direct Lake Access And Western Exposure For Breathtaking Sunsets Right From Your Backyard. The Inviting Open-Concept Living Room And Kitchen Create The Ideal Setting For Entertaining Or Relaxing With The Family. Recent Updates Include A New Front Door, New Windows, Laminate Flooring Throughout, And A Brand New Tankless Hot Water Heater For On-Demand Comfort. Natural Gas Service Connected, The Electrical System Has Been Updated To 100 Amp Copper Wire Throughout, And There Is Also A 40 Amp Outdoor Electrical Outlet Ready For EV Charging. Whether You're Searching For A Peaceful Weekend Getaway Or A Cozy Seasonal Escape, This Property Offers The Perfect Blend Of Comfort, Convenience, And Unbeatable Waterfront Living!! (id:53661)
2nd Fl. - 51a Winchester Street
Toronto, Ontario
Historic art deco, landmark bar/restaurant dating back to the turn of the last century. Located on the 2nd floor with street level entrance. Full kitchen (walk in cooler), original 20 ft. Bar " speak easy style ". High vaulted ceilings, hardwood floors, raised stage, coat check & more!!! Truly functional space in a beautiful building. 3 washrooms, original art deco details throughout. Great for private club atmosphere. (id:53661)
1529 - 38 Joe Shuster Way
Toronto, Ontario
**PRICED TO SELL** Attention First-Time Buyers and Investors! Welcome to The Bridge Condos where style, space, and convenience come together. This bright and spacious 1-bedroom, 1.5-bathroom suite features a functional open-concept layout with modern finishes throughout, including stainless steel appliances, stone countertops, and laminate flooring. The primary bedroom offers a private four-piece ensuite -- no need to share with guests! Ideally located just steps from King West, Queen West, Liberty Village, the CNE, waterfront parks, shopping, groceries, LCBO, TTC transit, and the Exhibition GO Station. Residents also enjoy access to a private dog run on Joe Shuster Way. **Underground parking and locker included** Don't miss this opportunity to own in one of Toronto's most vibrant and connected communities!!! Act now!! (id:53661)
32 Overton Crescent
Toronto, Ontario
BEAUTIFUL RENOVATED DETACHED BUNGALOW, 3 BDRMS + 1, 2 FULL WASHROOMS INCLUDING ON OPEN CONCEPT GRANITE COUNTER KITCHEN WITH S/S APPLIANCES, HARDWOOD FLOORS, W/O TO A LARGE FENCED BEAUTIFUL BACKYARD WITH MATURE TREES FOR SUMMER BBQS, LARGE DRIVEWAY (4 TO 5 CARS). IN A VERY DESIRABLE LOCATION, PARKS, SCHOOLS, TTC, SHOPPING MALL JUST STEPS AWAY, MINUTES TO DVP AND 401/404 HWYS. (id:53661)
903 - 220 George Street
Toronto, Ontario
Welcome To This Incredibly Bright, Open & Spacious 2-Storey Loft In The Sky. A Stunning 2 Level Suite, Beautifully Designed With No Wasted Space, & High-End Imported Finishes. South (& North) Views illuminate Every Corner highlighting The Designer Floating Staircase & Custom Finishes Throughout. With an Abundance of storage & 2 balconies, an Entirely Renovated Kitchen, Primary Ensuite Bathroom, Primary Bedroom Custom Built in Closets, and Upgraded Lighting throughout! Steps to St. Lawrence, Downtown, Transit, Parks & Amenities - A Perfect Retreat in a Boutique Heritage Building for the most Discerning of Buyers! This whole area is going through a Massive Rejuvenation which will only increase property values! The Condo has been freshly painted throughout! Some Photos Virtually Staged. (id:53661)
Lower A - 7 Resolution Crescent
Toronto, Ontario
Lower level , separate door one bedroom apartment in Beautiful Bungalow In Hillcrest Village. Much Sought After Area. Walking Distance To Cresthaven School, Zion Heights Junior Hi/Gifted School And Ay Jackson Secondary School. Walk To Transit, Go Train, Library, Shops. As Well As, Cummer Arena, Community Centre, Hockey Arena. (id:53661)
3212 - 99 Harbour Square
Toronto, Ontario
Welcome to waterfront living at its finest at 99 Harbour Square! This beautifully upgraded 2 bed + den, 2 bath corner suite blends modern style with functional design in one of Toronto's most desirable lakefront communities. The open-concept living and dining area is ideal for both everyday living and entertaining, featuring a versatile den space, rich vinyl flooring throughout, and a custom dropped ceiling with pot lights that extends from the kitchen into the main living area all set against a backdrop of stunning, unobstructed lake views. The custom kitchen is a true showpiece, designed with the home chef in mind. It features warm wood countertops, the same floating shelves, stainless steel appliances, and two spacious pantries for ample storage. Step out onto the covered balcony to enjoy your morning coffee or host guests while taking in the peaceful waterfront scenery & CN Tower view. Both bedrooms are generously sized, with the primary suite offering his and her closets and a private ensuite bath. One parking space and a conveniently located locker on the same floor are included with the unit. Maintenance fee includes all utilities including internet and Bell Tv. Residents enjoy luxury amenities including a full-sized indoor pool, a fully equipped gym, stylish party room, kids' amenities include kids club, library, squash/basketball court, and 24-hour concierge service with peace of mind. With unbeatable lake views, modern custom upgrades, and a prime Harbourfront location just steps from transit, parks, dining, and shopping, this is a rare opportunity to experience the best of Toronto waterfront living. (id:53661)
711 - 170 Sudbury Street
Toronto, Ontario
Discover unparalleled elegance in this exceptional loft-style 2-bedroom residence within the Curve Condo. This sophisticated unit boasts a stylish 4-piece bathroom, soaring 9-foot ceilings, and striking exposed vents and pipes that enhance its modern industrial charm. The contemporary kitchen features stainless steel appliances including a sleek dishwasher, over-the-range microwave, stove, and refrigerator complemented by a chic stone backsplash and sumptuous granite countertops. Indulge in the building's premium amenities: a chic party room, luxurious guest suites, a state-of-the-art gym, convenient visitor parking, and secure bike storage. Enjoy the vibrant lifestyle at your doorstep, with an array of cafes, restaurants, bars, and parks just steps away. Embrace the vibrant energy of Liberty Village and the serene beauty of Lake Ontario, all within walking distance. Benefit from exceptional transit access and seamless highway connections, ensuring effortless connectivity. This is a rare chance to own a slice of modern luxury in one of Queen West's most distinguished residences. (id:53661)
Ph06 - 9255 Jane Street
Vaughan, Ontario
Luxury Living at It's Finest! Welcome to This Elegant Fully Renovated Penthouse Condo at the Prestigious Bellaria Residence, Tower 4. Open Concept Design Begins w. Grand Entrance, Pot-lights, Crown Moulding, Designer Chandeliers, Guest Bathroom & More! Featuring 2 Expansive Bedrooms, Each w. Private Ensuite, Walk-In Closets, Custom Closet Organizers (by Lancaster Custom Cabinetry) & Drapery (Hunter Douglas in 2nd Bedroom). Both Bedrooms Overlook Private Terrace. The Gourmet Kitchen is a Masterpiece, ft a Striking Waterfall Island & Spacious Pantry. Family Room & Dining Room Lead to Private Terrace Through Sliding Doors. Bellaria Residence Isn't just Condo Living, it's a Lifestyle, Offering Meticulously Maintained Grounds, Lucious Landscaping, 24/7 Gatehouse Security, 24/7 Concierge, Reading Room, Lounge Room, Cardio Room, Yoga Room, Weights Room, Sauna, Pool, Party Room, Theatre Room, BBQ Terrace, Walking Trails & More! (id:53661)
Main Floor - 302 Davis Street
Sarnia, Ontario
Ideal location for small business, retail or office location in the Milton Village area. Rent is $900 per month plus HST. Please note rental amount includes all utilities and taxes. Attached rear garage is 20.6 ft x 17.6 ft. Front rental or office space is 25.7 ft x 15.10 ft. Storage area is 12.10 ft x 12 ft. Recently updated. Large sign for great exposure. (id:53661)
Main Floor - 302 Davis Street
Sarnia, Ontario
Ideal location for small business, retail or office location in the Milton Village area. Rent is $900 per month plus HST. Please note rental amount includes all utilities and taxes. Attached rear garage is 20.6 ft x 17.6 ft. Front rental or office space is 25.7 ft x 15.10 ft. Storage area is 12.10 ft x 12 ft. Recently updated. Large sign for great exposure. (id:53661)
121 Leeson Street
East Luther Grand Valley, Ontario
Welcome to 121 Leeson Street, Grand Valley which features a Well Cared for 3 Bedroom Detached Home With a Double Driveway and 2 Car Garage. Stone Front Patio. Entrance from Garage Into Home. Ceramic Tile from entrance thru to Kitchen, Dining Room with walkout to deck. 3 Upper Level Bedrooms have Laminate Floors, Primary Bedroom with Semi Ensuite. Updated 4 Piece Bathroom. Basement Unfinished with Gas Fire Place and Walkout to Yard. New Furnace and Air Conditioner in 2025.Lock Box for Easy Showings. (id:53661)






