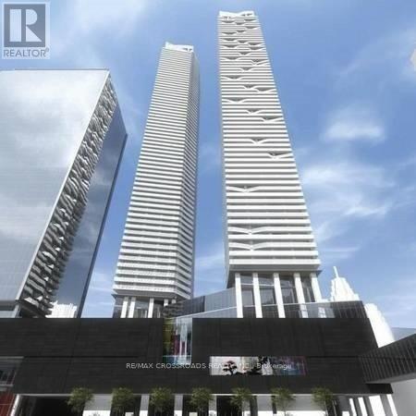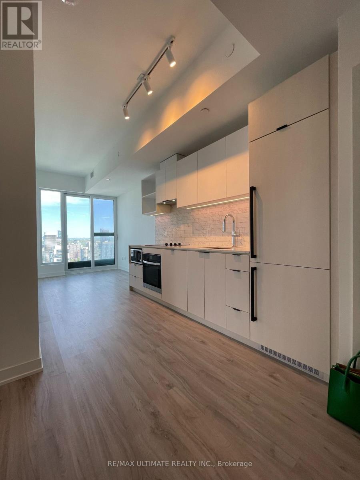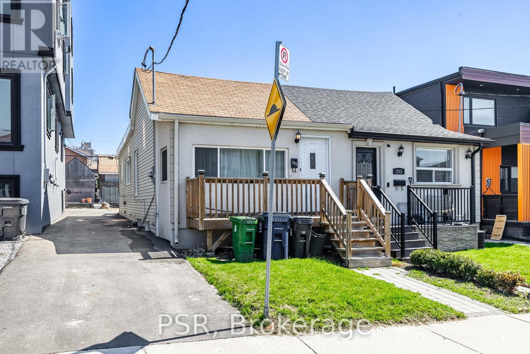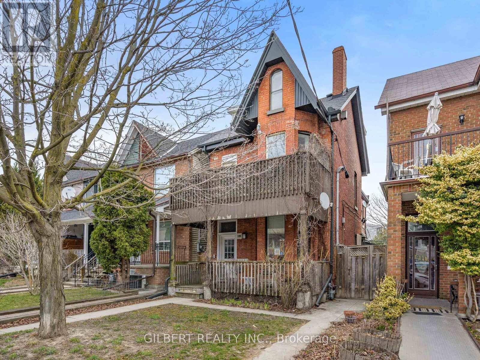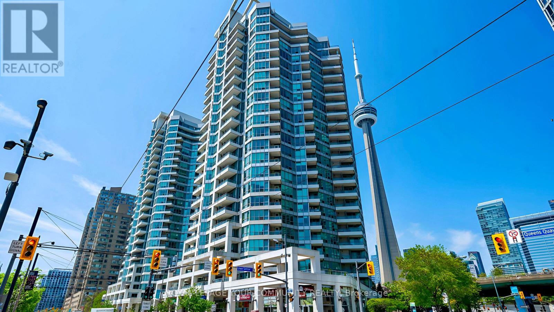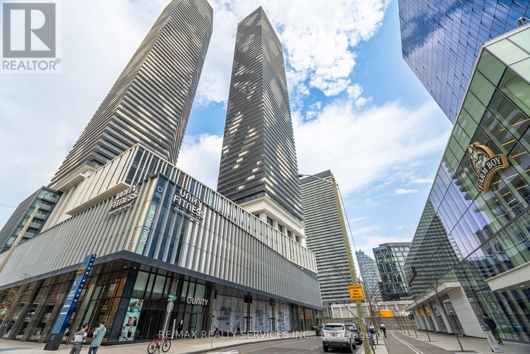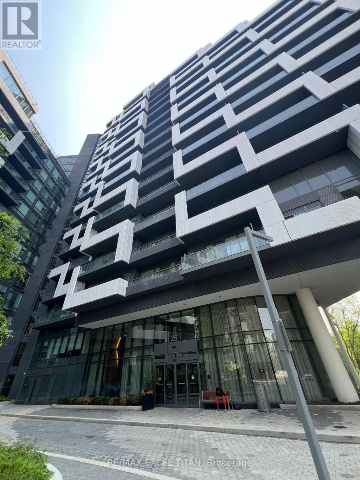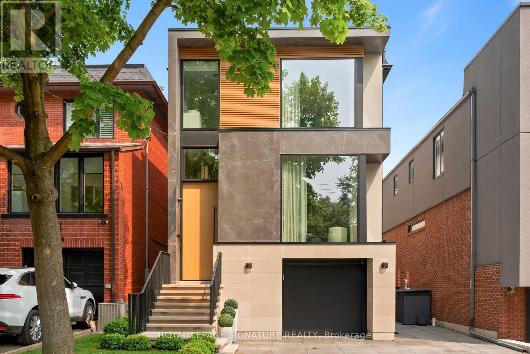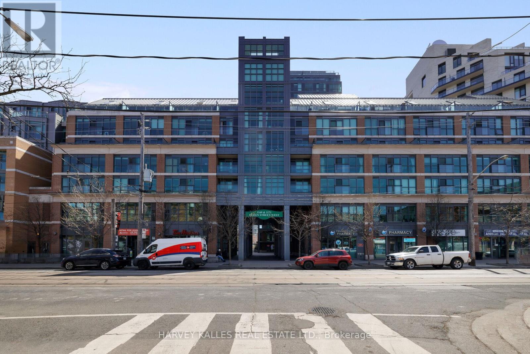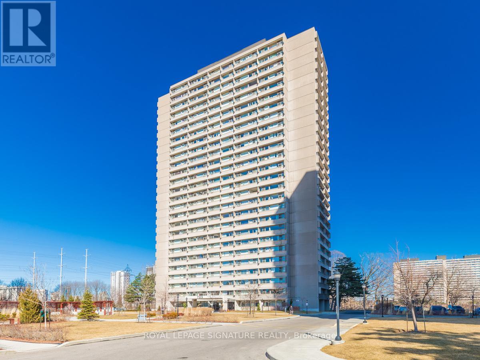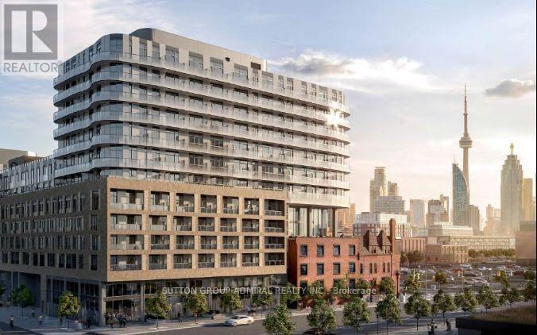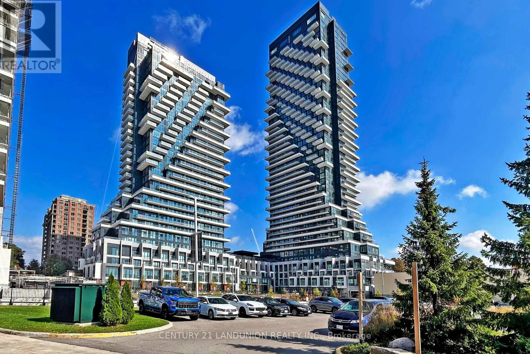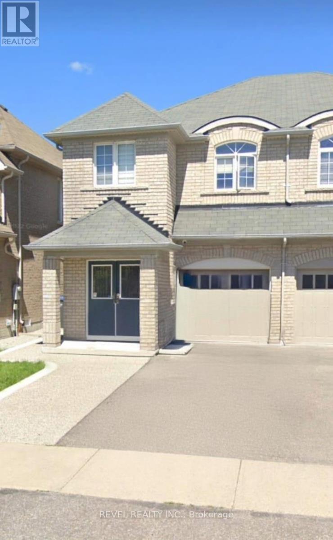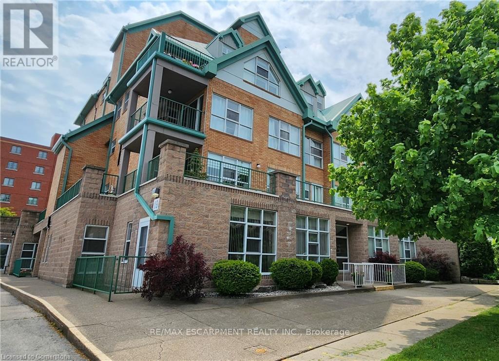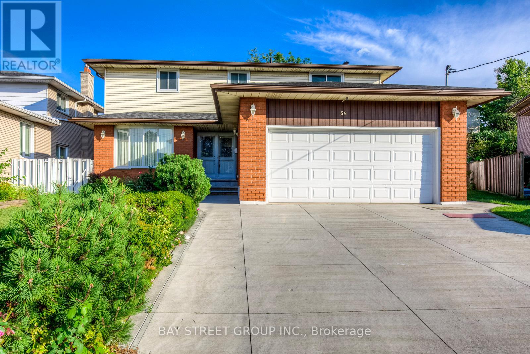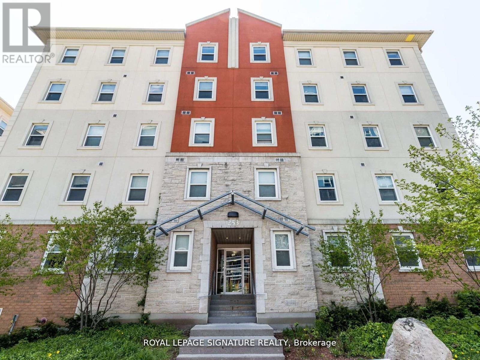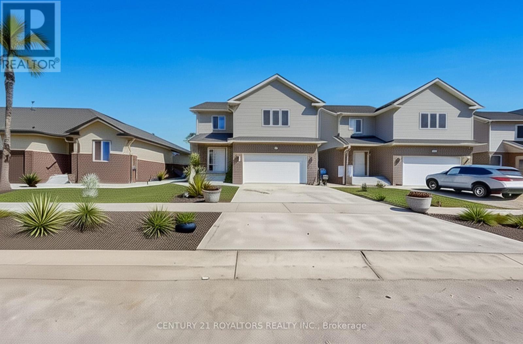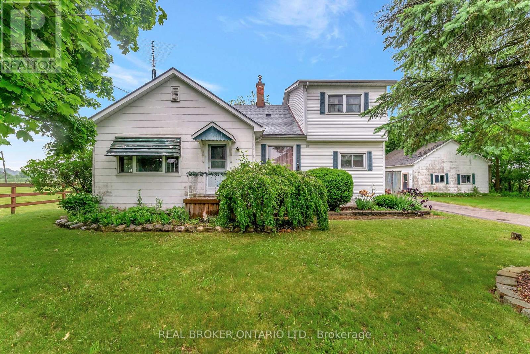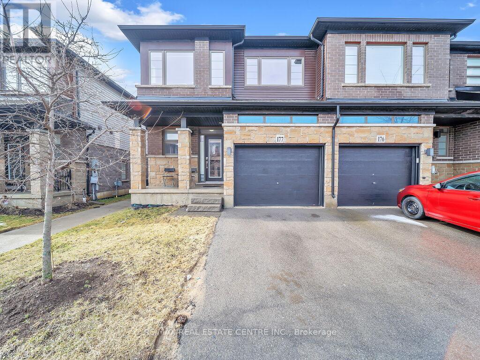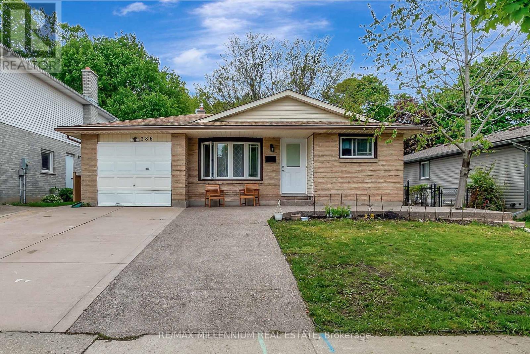6208 - 88 Harbour Street
Toronto, Ontario
Harbour Plaza Condo; High Level 1 Bdrm Unit; Beautiful Open Lake View; Modern Kitchen With High End Appliances; Engineering Hardwood Flooring; Great Location, Easy Access To The Underground P.A.T.H., Shops, Ttc Transit, Union Station, Scotia Bank Arena, Rogers Center, Financial/Entertainment District, Cn Tower; 24 Hr Concierge; Building Amenities Including Gym, Indoor Pool, Media Room, Recreation Room & More! (id:53661)
4903 - 252 Church Street
Toronto, Ontario
Brand New 2-Bed, 2-Bath Condo At 252 Church St With Unobstructed North West Views! Thoughtfully Designed With Floor-To-Ceiling Windows In Every Room, This Bright, Open-Concept Unit Offers Abundant Natural Light And A Modern Kitchen With Living/Dining Space. Prime Downtown Location, Steps To TMU, Eaton Centre, St. Lawrence market, Subway & Transit. Surrounded by Top Dining, Shopping & Entertainment. Ideal for Students & Yong Professionals. Tenants Pay Heating, Cooling, Hydro and Water. (id:53661)
3809 - 89 Church Street
Toronto, Ontario
Beautiful urban living in a brand new, 1-bedroom suite at The Saint-one of downtown Toronto's premier luxury residences. The sleek kitchen boasts quartz countertops and a large bedroom with a large walk in closet. Steps to St. Lawrence Market, TMU, OCAD, U of T, George Brown, and surrounded by premier dining, shopping, hospitals, transit, and bike lanes. High-speed Rogers internet included. (id:53661)
285 Robina Avenue
Toronto, Ontario
Don't miss this rare opportunity to own a stylish 2-bedroom bungalow on a quiet, desirable street in one of the city's most sought-after neighbourhoods. This charming, move-in-ready home is perfect for first-time buyers or investors, featuring brand new flooring, a fully renovated kitchen, and a beautifully updated main floor bathroom for a fresh, modern feel throughout. A separate rear entrance leads directly to the basement, offering excellent potential for an in-law suite or future rental income. Located just steps from Cedarvale Park and a short walk to the vibrant St. Clair West strip, you'll enjoy easy access to shops, restaurants, and the subway, with the TTC, Allen Road, and the soon-to-be-completed Eglinton LRT all close by. With a mutual right-of-way and a prime location in a high-demand urban pocket, this home is a true gem offering comfort, style, and exciting future potential. (id:53661)
115 Gladstone Avenue
Toronto, Ontario
Rare opportunity to own a fully legal 5-unit income property in one of Torontos most sought-after rental neighbourhoods. Four of five units have been renovated, offering strong in-place income with significant upside as units turn over to market rents. High cap rate in a high-growth area perfect for the savvy investor. Recent upgrades include roof shingles (2021), new sump pump (2024), and boiler pump (2025). Excellent tenant profile and minimal vacancy.Laneway access at the rear presents potential for a laneway suite (buyer to verify), adding future income potential. Steps to Queen West, transit, and all urban amenities. This is a rare, turnkey asset with stability, upside, and long-term value. (id:53661)
2323 - 230 Queens Quay W
Toronto, Ontario
Excellent waterfront living in prestigious Riviera building, Central Harbourfront 2 Bdrms/2 baths with open Balcony unit, 905 sf, Fresh painted (2025), Brand new Laminate floor (2025), New Stove (2025), New Fridge (2025), New Hood (2025), New Microwave (2025), Floor To Ceiling Windows, open concept kitchen with breakfast bar, Building amenities include 24/7 concierge, indoor pool, gym and BBQ, Guest suites, Boardroom, visitor parking, Bright and Cherry Panoramic Lake And CN Tower & Roger Center & city skyline view, walking distance to public transit, Harbourfront & Lake, Ripley's Aquarium, Scotiabank Arena, restaurants, cafes, groceries, financial district & Much More! (id:53661)
Ph103 - 138 Downes Street
Toronto, Ontario
Penthouse Living At It's Best!! Welcome To The "Sugar Wharf" By Menkes. This Stunning Open Concept 2 Bedroom, 2 Bathroom Corner Suite Comes With A Huge Wrap Around Balcony (324Sqft). Fantastic Lake Views To The South & Panoramic City Skyline Views To The North & East. A Modern Open Concept Layout With 10 Ft Ceilings & 798 Sqft Of Luxury Living Space. Gleaming Laminate Flooring Throughout. Gorgeous Kitchen Area W/Built In Appliances + Large Centre Island W/Breakfast Bar & Pantry. Inviting Living Room W/Walk Out To Balcony. Spacious Primary Bedroom W/WICC, 3 Pc Bath & Balcony Walk Out. Nice Size 2nd Bedroom. Bright 3Pc Main Bath. Convenient In Suite Laundry. Top-Tier Amenities As Well: Guest Suites, Hammock Lounge, Kids Party Room & Play Area, Theatre, Games & Hobby/Art Rooms, Party Room, Music Room. BBQ W/Dining Area ** Plus Inclusive Membership To "Unity Fitness" (Gym, Pool, Basketball Crt, Hot Yoga & Cycling Studio & More). Transit & Shopping At Your Finger Tips. **EXTRAS** 1 Locker, 1 Underground Parking, Internet Included In Maintenance Fee. A Must See Unit & Building. Visitors Metered Parking In P1 **Can Be Sold Furnished** (id:53661)
628 - 25 Adra Grado Way
Toronto, Ontario
Stunning 2+1 Bed, 2 Bath Condo at Scala by Tridel Beautifully designed 911 Sq Ft unit featuring 10-ft ceilings, floor-to-ceiling windows, and a bright open-concept layout. Enjoy unobstructed south-facing views from the private balcony. Spacious den ideal for a home office or guest space.Modern kitchen includes quartz countertops, integrated energy-efficient appliances, soft-close cabinetry, and keyless entry. Primary bedroom with ensuite bath. In-suite laundry, and high-end finishes throughout.Includes 1 underground parking spot and 1 locker. Exceptional Tridel amenities in a sought-after North York location close to transit, shopping, dining, and green space. (id:53661)
1808 - 44 Gerrard Street W
Toronto, Ontario
Calling all investors $$$!!! Priced to sell and currently rented at $3,500!! Don't miss this rare spacious Two Bedroom + Den/Solarium condo unit with tons of Natural Light. Large Living & Dining Area featuring a tastefully designed accent wall and huge windows. Ready to move in with new flooring and fresh paint! Den acts like a 3rd Bedroom or A Home Office With A View! Steps away from Hospitals, Eaton Centre, Ryerson, U Of T. Amenities: Indoor Pool, Jogging Track, Gym, Party Room, Roof Top, 24Hr Gatehouse Security. (id:53661)
126 Sherwood Avenue
Toronto, Ontario
The Vagli House. A Bespoke Architectural Masterpiece in Midtown Toronto. Located in the heart of Sherwood Park, Mount Pleasant, the Vagli House is a newly built designer home defined by architectural elegance. Built as a personal home, not a developer build, every detail is considered with intention and integrity. Rift-cut European white oak millwork flows across all levels, with over 30 slabs of Italian marble thoughtfully integrated throughout. The kitchen is a sculptural showpiece fully wrapped in Calacatta Vagli, with scale and presence. A marble-and-metal staircase and stone-crafted lighting enhance the home's architectural rhythm. In the primary closets, natural horn handles by Joanna Bibby and Harriet Maxwell Macdonald introduce British artisanal charm, while hardware designed by Marco Redaelli Adds detail throughout. Select plumbing fixtures are curated from Dornbracht and CEA Design, and Legrand electrical elements complement the minimalist interior palette. Radiant floor heating extends through the driveway, porch, garage, foyer, basement and ensuite. The home features full interior sound insulation, and panoramic triple-glazed European aluminum windows bring in natural light and ensure exceptional thermal performance. The backyard is a private urban retreat, designed for seamless year-round living. A heated concrete pool with designer tile accents by Trend Group USA, compatible with both saltwater and chlorine systems, sits alongside dual composite decks, a custom-built outdoor kitchen, a firepit rough-in, and integrated custom lighting and irrigation. Additional features include a built-in sound system, full security with camera surveillance, and a central vacuum. Surrounded by the Rosedale Golf Club, boutique shops and restaurants. Crafted with a gallery-like sense of scale, the home features cohesive custom detailing across all levels. Soon to be featured in an architectural magazine, this globally inspired residence includes an expanded interior. (id:53661)
801 - 39 Sherbourne Street
Toronto, Ontario
DEMURE SHERBOURNE. Step inside this 1 bed, 1 bath modern beauty and take note of its open concept layout, floor to ceiling windows and moody vibe. Store off season goods in your storage locker and take advantage of the buildings amenities including a concierge, gym, party room and visitors parking. Located steps away from amazing neighbourhoods including St Lawrence Market, the Distillery District and Corktown.100 walk score & transit score and we know why - you'll be just a 4 min walk or less to your local grocer , pharmacy and LCBO! King streetcar steps away and a short drive to the Gardiner and DVP! Enjoy great dining at nearby restaurants like Gusto 501, The Carbon Bar or Madrina. So lux, so demure! (id:53661)
280 Manor Road E
Toronto, Ontario
Sleek and stylish 3 bedroom detached home in the heart of Davisville and the Maurice Cody school district. This beautiful, meticulously maintained home was taken back to the studs and fully landscaped front and back in 2006. Walk into a sunny, light-filled, fully open concept main floor which features a large living room with a gorgeous gas fireplace, updated kitchen and a lovely dining room with beautiful chandelier and walk-out to the lush, colourful backyard, which is perfect for entertaining. The current owners have enjoyed so many summer days and nights and special celebrations back there. Upstairs you find 3 good sized bedrooms, renovated 4 pc bath and cleared out attic with a pull down/walk-up for extra storage! The basement features a cozy rec room, 3 pc bathroom and separate laundry room. There is one licensed parking spot out front but owners have parked both cars for 20 years. Short walk to TTC, new LRT, top ranked schools, and all of the shops, restaurants, cafes and amenities of Yonge, Mt Pleasant and Bayview. Downtown in 15 minutes with the Bayview extension. Absolutely perfect location! And, of course, you have the amazing, family friendly Davisville community where neighbours look out for each other and always become friends. Welcome home, to 280 Manor Rd E. (id:53661)
312 - 1171 Queen Street W
Toronto, Ontario
The BEST of Queen West is now within reach! Your perfect entry into one of Toronto's most iconic neighbourhoods- complete with owned parking! This bright, beautifully updated unit features new vinyl flooring, updated appliances, a brand-new HVAC system & energy-efficient custom window coverings to keep things cool & your bills low. The sleek, open-concept kitchen boasts a generous island ideal for casual dining & flows seamlessly into a sunny, south-facing living room with walkout to your private balcony overlooking mature trees. The spacious bedroom includes a double closet and large windows, flooding the space with natural light. Bonus: TONS of built-in storage throughout! Owned parking and plenty of storage lockers for lease in the building. (id:53661)
2604 - 725 Don Mills Road
Toronto, Ontario
One Of A Kind! One Of The Only Units That Has Ensuite Laundry. Unobstructed Views From The 26th Floor. Updated, Well Maintained And Move-In Ready. Newer Floors, Large entry way closet, Modern Eat-In Kitchen, Enclosed Balcony/Den (can be used for dining), Large Bedroom with wall to wall closet And Renovated Bathroom. (id:53661)
709 - 425 Front Street E
Toronto, Ontario
Brand new, at Canary House Condo, 1Bedrooms +Den Condo with 2 bathrooms. Located in thevibrant DISTILLERY DISTRICT neighborhood. , 9ft Ceilings and w/Floor-to-Ceiling Windows.Separate Den Has Door For Home Office Or Small Bedrm. High-End B/I Appliances, Quartz Counter& Backsplash. All Laminate Wood Flooring. Includes an Entertainment Room, Indoor Gym, PartyRoom, Rooftop Garden Terrace, & More! Steps From the Vibrant Waterfront and DistilleryDistrict. (id:53661)
302 - 30 Inn On The Park Drive
Toronto, Ontario
Elevate Your Lifestyle In This Condo Suite At Auberge On The Park. Conveniently Located Across From Sunnybrook Park. This Luxurious Tridel-Built One Plus Den Condo Unit Has Two Bathrooms, Totaling 747 Sqft. Den Could Be The 2nd Bedroom. Floor To Ceiling Windows Throughout The Suite. Enjoy An Array Of World-Class Amenities, Such As Outdoor Pool, BBQ Area, Dining Room, Terrace, Fitness Studio, Yoga, Spa, Doggy Park, Pet Wash, Theatre And Party Room, All Offering Unparalleled Luxury Living. 6-Minute Walk to The Line 5 LRT Station, 5-Minute Drive To DVP, And 20-Minute Drive To Downtown Toronto. Lots Of Visitor Parking. Rippleton PS, Northern SS and Don Mills CI School Area. (id:53661)
20 Oswald Road
Brampton, Ontario
Welcome to 20 Oswald Rd, nestled in the highly sought-after Castlemore community! This stunning 1+1 bedroom, 1 bathroom basement apartment boasts a separate entrance, a dedicated parking space for 1 car, and an open-concept kitchen and living room. The spacious bedroom, den, and full-sized bathroom with a standing shower complete this incredible living space. Enjoy ultimate convenience with quick access to Hwy 427, and close proximity to Gore Community Centre, Library, parks, trails, grocery stores, temples, and public transit. (id:53661)
204 - 19 Lake Avenue S
Hamilton, Ontario
Lovely, spacious one-bedroom suite with 906 square feet in the Sara Calder Suites, a 55+ Life Lease Community in the heart of Stoney Creek, close to many amentities. Modern flooring throughout. Bedroom with walk-in closet. In-suite laundry and storage. Gas, heat & A/C on individual meter. The condo fee is 453.00 and includes insurance, exterior maintenance, locker and water. A balcony has an enclosed sunroom and features main patio access from sliding doors. Indoor parking spot included. Furnace and A/C (2018). Owned water heater. (id:53661)
55 Milano Court
Hamilton, Ontario
Welcome to 55 Milano Court, a spacious and beautifully maintained detached home located in one of Hamiltons most desirable and family-friendly neighbourhoods. This 4-bedroom, 4-bathroom residence offers over 2,260 square feet of comfortable living space, plus almost 1000sf finished basement, perfect for families or professionals seeking both functionality and charm. The main floor features a bright and open living and dining area, ideal for entertaining. A generous kitchen includes a built-in oven and a convenient breakfast eat-in area. Adjacent to the kitchen is a warm and inviting family room complete with a wood-burning fireplace. A powder room completes the main level. Upstairs, you'll find a large primary bedroom with a private 4-piece ensuite, double closet, along with three additional well-sized bedrooms and another full 4-piece bathroom. The finished basement offers a spacious recreation room with a wet bar, as well as a separate laundry room and ample storage space. Located just minutes from highway access, Meadowlands Costco, and major shopping centers, this home offers an unbeatable location with easy access to schools, parks, restaurants, and transit. Don't miss the opportunity to lease this well-appointed home in a prime Hamilton neighbourhood. Schedule your private showing today. (id:53661)
101 - 253 Lester Street
Waterloo, Ontario
1158 SF, Turn-Key Investment, 5 Bedroom 2 Bath, Spacious Living, Dining & Kitchen, Fully Furnished, Each Room Has Large Windows. Steps To Waterloo University Campus &Laurier. Walking Distance To Shopping, Restaurants, And Many Other Amenities. A Must For Your Long-Term Investment Portfolio! (id:53661)
98 Warwick Drive
Chatham-Kent, Ontario
Welcome To This Modern, Move-In-Ready Detached 2-Storey Home, Offering Approximately 2,400 Sq.Ft Of Beautifully Finished Living Space. Just 2 Years Old And Still Under Tarion Warranty, This Home Is Perfect For Families Looking For Style, Comfort, And Functionality In A Peaceful, Family-Friendly Neighborhood. Set On A Generous Lot With Freshly Laid Grass And A Brand-New Concrete Driveway, The Exterior Features Timeless Brick And Vinyl Siding, A Spacious Covered Front Porch, And A Newly Built Backyard Deck-Perfect For Outdoor Entertaining. Step Inside To A Bright, Open -Concept Main Floor, Wide Staircases And Hallways, And Durable Engineered Plank Flooring Throughout-Completely Carpet-Free. The Heart Of The Home Is The Gourmet Kitchen, Featuring A Large Island, Quartz Countertops Throughout, Modern Cabinetry, And Ample Storage Space. Upstairs, You'll Find Four Spacious Bedrooms, Including A Serene Primary Suite, Plus A Convenient Upper-Level Laundry Room And Two Full Bathrooms. With 4 Bathrooms Total, There's Plenty Of Space For The Whole Family. The Unfinished Basement Offers A Blank Canvas With A Rough-In For Future Development, Including The Potential To Add A Separate Entrance, Making It Ideal For An In-Law Suite Or Future Rental Income. Dual Sump Pumps (Electrical And Water-Powered) Are Already In Place. Located Close To Highway 401, Top-Rated Schools, Parks, Shopping And All The Amenities Of Chatham, This Home Is A Perfect Blend Of Comfort, Design, And Long-Term Potential. (id:53661)
667 Concession 14 Road
Haldimand, Ontario
Welcome home to 667 Concession 14 Walpole, nestled in the peaceful countryside of Hagersville. This charming 5-bedroom, 1-bathroom home sits on a generous lotperfect for those craving country living with room to grow. The spacious kitchen offers ample cupboard and counter space and flows into an open-concept formal dining and living area filled with natural lightideal for hosting family and friends. The main floor features two large bedrooms and a 4-piece bathroom, while the upper level includes three additional bedroomsperfect for a growing family. Step into the 3-season sunroom with sliding patio doors leading to a large backyard oasis complete with a wooden deck, paver patio, expansive green space, and a detached garage/shop with hydro and a brand new roof (shingles and sheathing) completed in 2023. If youve been searching for a country home with great potential at an attractive price point, this is your opportunity. Book your private showing today! (id:53661)
177 - 30 Times Square Boulevard
Hamilton, Ontario
Simply Beautiful & Biggest 2-Storey Model in this Sub-Division. A Spacious End Unit Townhome(Like a Semi-Detached) offers 1837 sq feet. Built By Award-Winning Builder Losani Homes In 2020 & Offering The Perfect Combination Of Modern Elegance And Convenience. With Its Prime Location Within Walking Distance To All Amenities and easy Highway Access, The Bright And Spacious Open Concept Living And Dining Area is perfect For Entertaining Guests Or Relaxing With Family, The kitchen is loaded with quartz counters, an Extra Large Kitchen Island, and four upgraded stainless appliances. The second Level Contains, a Master With a W/I Closet, a 4pc En-Suite Bathroom, 2 more Spacious Bedrooms, a Main 4pc Bathroom, and the convenience of the second-floor laundry. **AMAZINGLY WELL KEPT HOME**NO CARPET IN THE WHOLE HOUSE**A MUST SEE** (id:53661)
286 Driftwood Drive
Kitchener, Ontario
Well maintained 3-bedroom backsplit home with two income generating units-a newly renovated 1 bed 1 bath unit with its own kitchen and a 2 bedroom basement suite. Separate side entrance for both units. Large backyard with tons of outdoor possibilities. Located in the desirable Forest Heights neighbourhood, close to schools, parks, shopping, and transit. Great opportunity for first time buyers or investors! (id:53661)

