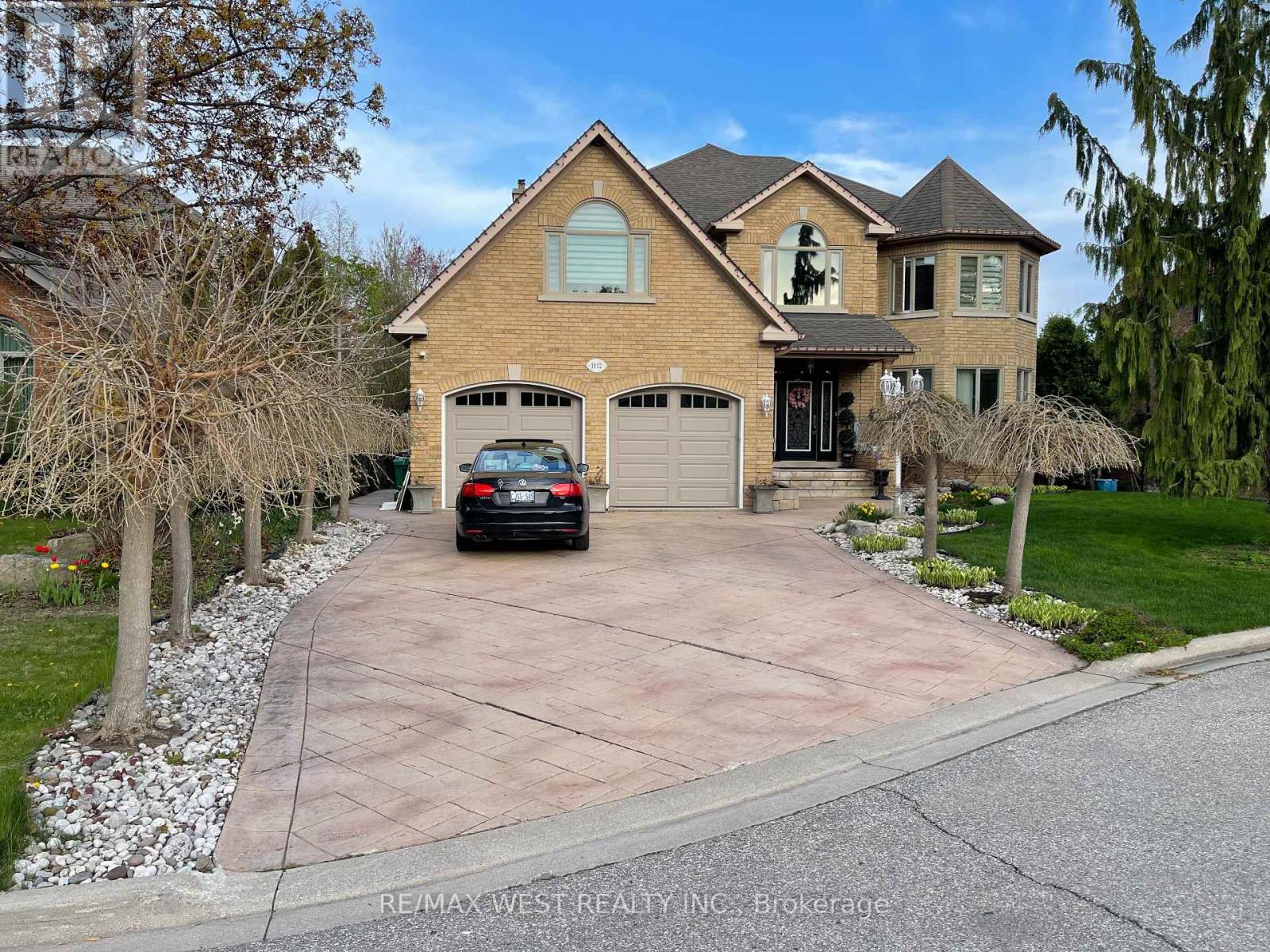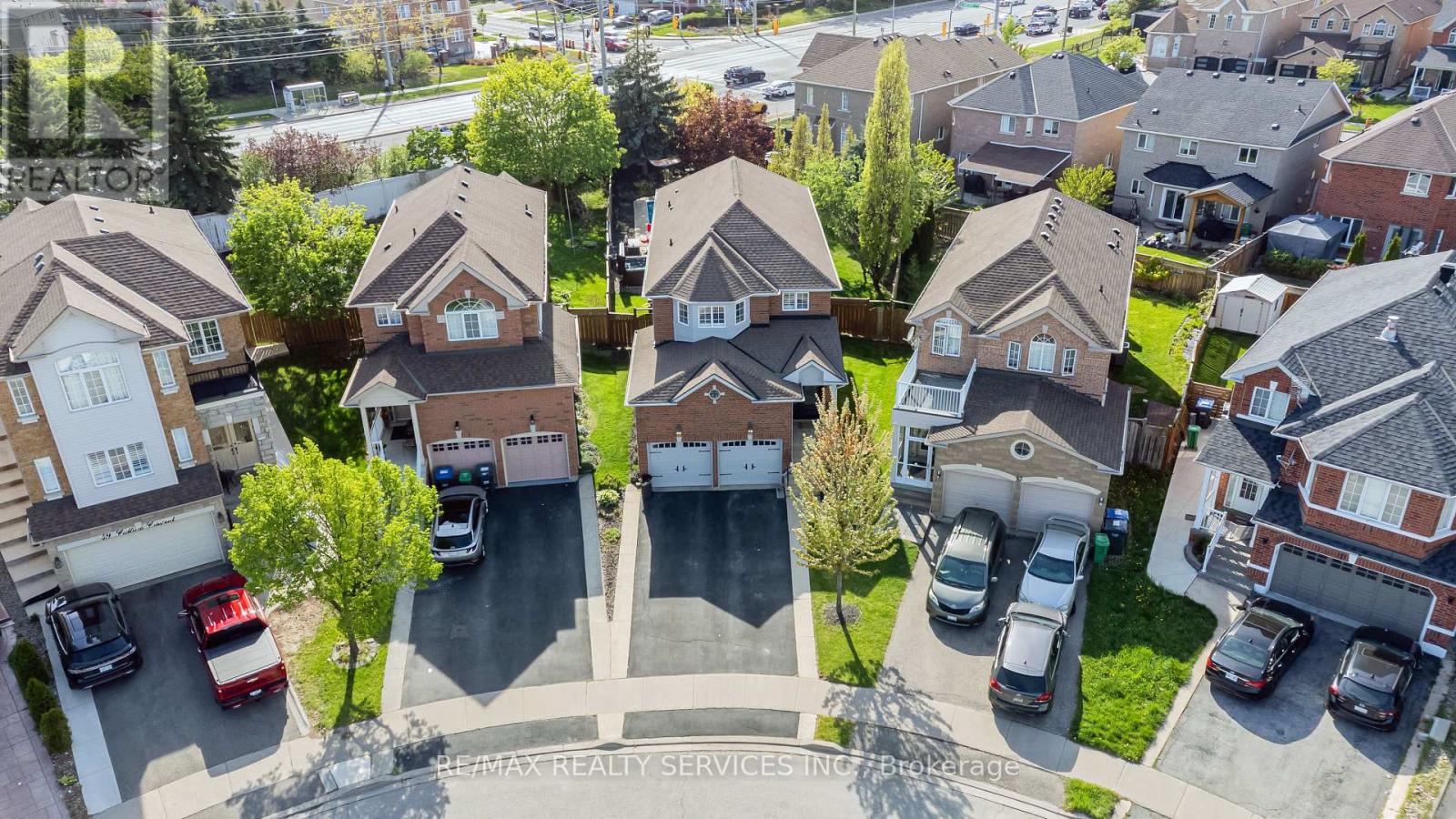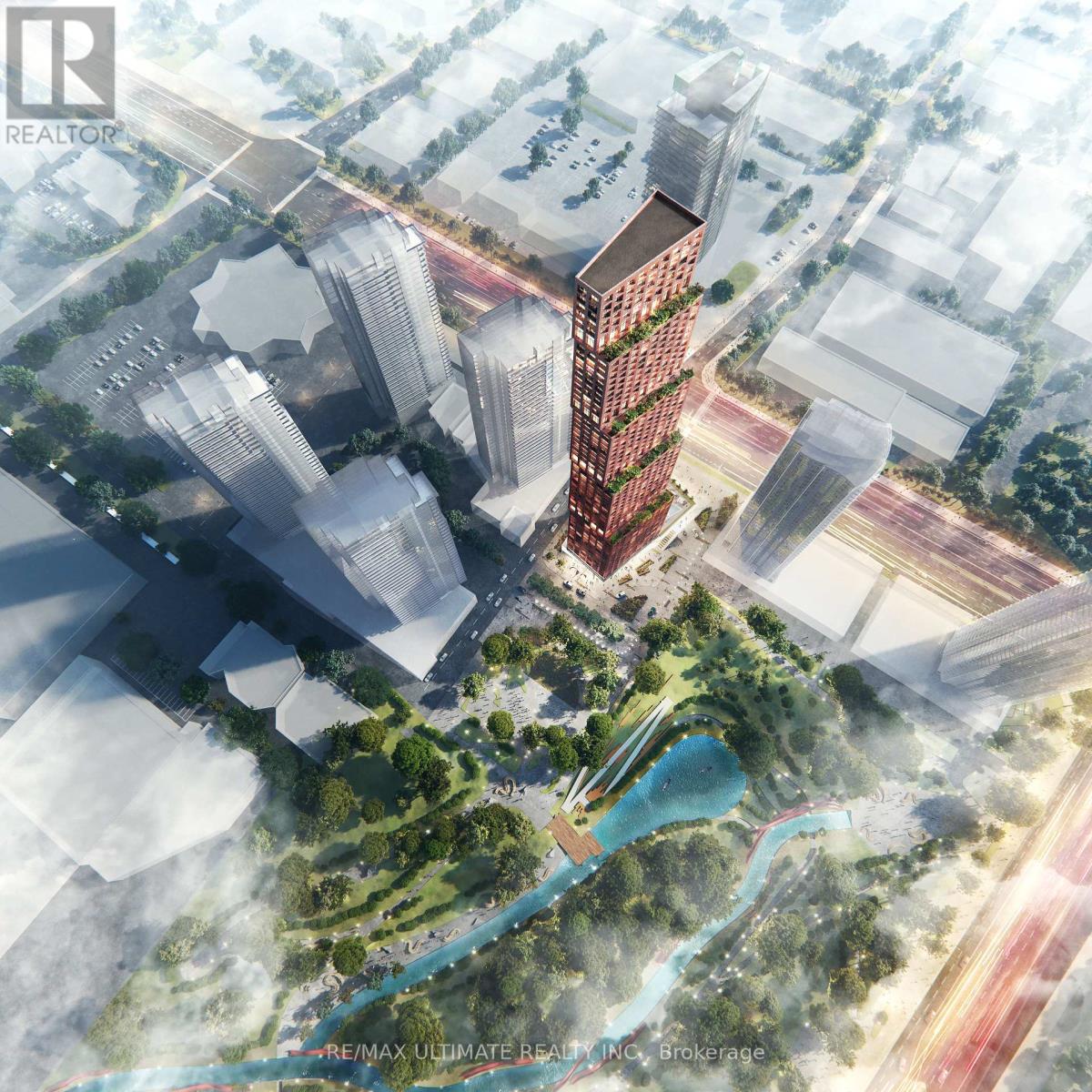Bsmt - 1112 Hawthorne Court
Mississauga, Ontario
Welcome to this spacious 1-bedroom lower-level suite, tucked away on a quiet cul-de-sac. Featuring high ceilings, pot lights, and large windows that fill the space with natural light, this bright and inviting home is sure to impress. Perfect for families or students, this suite offers a comfortable and convenient lifestyle in a prime location, close to schools, shopping, transit, restaurants, and major highways. Don't miss this opportunity! (id:53661)
45 Culture Crescent
Brampton, Ontario
Welcome to this beautifully maintained 4-bedroom, 3-bathroom detached home offering the perfect blend of space, comfort, and lifestyle. This is the one you've been waiting for! Featuring hardwood flooring on the main level, Separate living/dining and family room with a fireplace and a functional layout with room for the whole family. Eat in kitchen with stainless steel appliances & granite countertop that walks out to your very own backyard oasis complete with a saltwater inground pool, hot tub, and a landscaped pie-shaped lot ideal for entertaining and relaxing. Upstairs, you'll find 4 cozy oversized bedrooms, including a spacious primary suite complete with renovated 4pc ensuite with heated floors and walk-in closet. Second floor common bathroom is also renovated with standing shower. Located just minutes from public transit, community parks, and schools, this home is nestled in a family-friendly neighbourhood that checks all the boxes. convenient main floor laundry. The basement is unfinished with a cold cellar. (id:53661)
508 - 3240 William Colton Boulevard
Oakville, Ontario
This 1+1 is Superb rental opportunity in prestigious Upper West Side Condos! Welcome to one of Oakville's most sought-after developments-Upper West Side Condos-where upscale urban living meets everyday convenience. This one brm. + den suite offers a stylish blend of comfort, function, and modern finishes in an unbeatable location. Enjoy a thoughtfully designed interior featuring 9'ceilings, wide-plank laminate corner unit designed to flow seamlessly with open concept living space, expansive windows & sweeping balcony to welcome, air & stunning views. Kitchen has the smart storage, solid caesarstone counter top, backsplash, stainless Steel Whirlpool Range/hood, build-in whirlpool dishwasher, breakfast bar, Stainless Steel Frigidaire fridge. Upgraded bathroom floors, wall tiles. Spacious master with double cloth closet. The well situated den has tremendous sunlight, its walk out balcony and window enhances your instructed views. Over $34 Thousand spent in Multiple upgrades in this spacious unit. The 13th floor rooftop Terrace is a sky high playground for residents & their guest to socialize & entertain under the sun, Courtyard Entrance, Media Lounge, Dining Bar, Private Dining Rm, Gym/Movement Studio, Yoga/Stretch room, Coworking Space, Social Lounge, & Pet Spa, are some of the amenities in this Luxury Place you will call home. TV Ready Pkg. including Conduit for HDMI Cable with Elect. Receptacle at the top of conduit Plus backing. BH Home Technology Smart & Secure-that allows you to access your smart home's technology functions anytime & from anyplace-keyless Entry. EV Charging Station Parking Space. Tenant is responsible for all Utilities, including hot water heater rental. Conveniently located wit heavy access to major Hwy's (403/407/401) Memorial Hospital, Sheridan College. You're also close to an army of shopping & everyday essentials, including Longo's, Canadian Tire, LCBO, Walmart Supercentre, R.C. Superstore, banks, Fitness Centres & Popular dining options. (id:53661)
60 Noble Drive
Bradford West Gwillimbury, Ontario
EXPERIENCE OVER 2,100 SQ FT OF REFINED FAMILY LIVING, BEAUTIFULLY FINISHED WITH SPACE TO PERSONALIZE! Welcome to this stunning all-brick home, offering over 2,100 sq ft of living space in a family-oriented community just steps from parks, schools, and trails. Enjoy unbeatable convenience with only a 5-minute drive to downtown Bradford amenities, easy GO Station and Highway 400 access, plus close proximity to golf courses, conservation areas, and the lakeside charm of Cooks Bay. Set on a large 29 x 118 ft lot, the fenced backyard is a private oasis featuring a cherry tree, a spacious deck, tidy gardens, and a shed with newer siding. Curb appeal shines with landscaped grounds, a welcoming covered porch, and an elegant interlock walkway. Inside, youll find a sleek foyer with garage access, a main floor powder room, and an open living and dining area with hardwood floors, crown moulding, and a pass-through to the eat-in kitchen. The kitchen features dark oak cabinetry, travertine backsplash, refreshed hardware, a gas stove, and a newer dishwasher, while the sun-filled breakfast area opens to the deck for seamless indoor-outdoor living. Upstairs features wide-plank laminate in all three bedrooms, and newer carpet in the hallway and staircase. The primary suite boasts ample closet space and a beautifully renovated ensuite with a quartz vanity, soaker tub, and separate shower with mosaic tiling, while the spotless main 4-piece bath has been lovingly preserved in pristine condition. A finished basement adds stylish laminate floors, shiplap accents, custom built-ins, a powder room, cold storage, and a laundry area with newer front-load machines. Comfort and reliability are ensured with a mid-efficiency furnace, leased hot water tank, 100 amp service, and recent upgrades to the shingles, front door, and garage door. With tasteful updates and only a small remaining mortgage, this move-in-ready #HomeToStay is a rare opportunity not to be missed! (id:53661)
2176 Ferguson Street
Innisfil, Ontario
Stunning Freehold Corner Townhome in Prime Alcona, This Feels Like a Semi! Welcome to this beautifully maintained 3-bedroom corner unit nestled in the highly desirable Innisfil community of Alcona. Enjoy the privacy and space of a semi-detached with no neighbours behind and a wide, extended driveway offering ample parking for multiple vehicles. This sun-filled home boasts a bright, open-concept layout with large windows, flooding every room with natural light. The modern kitchen features generous counter space, ideal for cooking and entertaining, and opens directly to a fully fenced backyard with a patio perfect for summer gatherings! Finished basement with a full bathroom, Rough-in Kitchen/Bar and a living room adds valuable living space for a home office, gym, or rec room. Located steps from parks, top-rated schools, shopping, and just minutes to Lake Simcoe and Highway 400 for easy commuting. (id:53661)
704 - 2920 Highway 7 Road
Vaughan, Ontario
Step into modern urban living at its finest with this stunning, brand-new 1-bedroom plus den condo at CG Tower. Boasting 696 square feet of thoughtfully designed space plus 62 Sq Ft balcony. This unit features large windows that flood the interior with natural light, sleek stainless steel appliances, and elegant countertops that add a touch of sophistication to your daily routine. The spacious den offers the flexibility for a home office, guest room, or cozy reading nook. Enjoy breathtaking northern views, including a front-row seat to Canadas Wonderland fireworks right from your window. This unit also includes one convenient parking spot. Building amenities located on the 4th, 20th and 32nd floors. Located just steps from the Vaughan Metropolitan Centre (VMC) Subway, TTC, York University, and Highway 407, you'll have unbeatable access to transit and major routes. With shopping, dining, and entertainment all around you, every convenience is at your doorstep. Whether you're a professional, student, or simply seeking a vibrant lifestyle in a prime location, this condo offers the perfect blend of style, comfort, and accessibility. Dont miss the opportunity to make CG Tower your new home! (id:53661)
260 Demaine (Bsmt) Crescent
Richmond Hill, Ontario
Beautiful 2 Bed 1 Bath Basement Apartment With Separate Entrance In Fantastic Richmond Hill Neighbourhood. Open Concept Liv/Din Rm, Laminate In Bdrms. One Car Driveway Parking. Bayview Ss School District, Close To Parks Comm. Centres, Transit/Go Station! Photo was taken before current tenant move in. Laundry room shares with upper level and bsmt tenant pays 40% utility. (id:53661)
317 - 1010 Dundas Street E
Whitby, Ontario
Welcome to this Brand new 2 bed, 2 full bath condo apartment with parking and storage locker! This unit features 9 Foot ceilings, large windows, open concept living, dining & kitchen area, access to balcony for fresh air, all new stainless steel appliances (stove, fridge, dishwasher, microwave), quartz countertops, balcony, and ensuite stackable washer & dryer. Enjoy lux and comfy building amenities including a games room, social lounge, relaxation room, zen yoga room, fitness room, playground area, and BBQ with green space. Located close to Downtown Whitby where everything is 10 minutes away including green spaces and the harbour fronts. Minutes to shopping, highways 407, 401, and 412, GO Station, public transit, lakefront, UOIT, recreational centers, parks, and more. This is a great place to start a young family, students and/or professionals alike. Come and have a look, book a showing today and don't miss the opportunity to live in an absolute fantastic building where old world charm meets modern conveniences in the most prestigious neighbourhood in the Durham Region, the Town of Whitby is the Crown Jewel of the East. (id:53661)
Main - 82 Christina Crescent
Toronto, Ontario
Don't miss this stunning main-floor three-bedroom bungalow for lease in the highly sought-after Wexford neighborhood! Step inside to a spacious combined living and dining room featuring a bay window overlooking the front yard, complemented by gorgeous new hardwood floors throughout. The expansive kitchen boasts brand-new cabinets, stainless steel appliances, quartz countertops, and porcelain flooring,leading to a pristine four-piece bathroom with a new vanity and bathtub. The primary bedroom offer sample space with a large backyard view and double closets, while the second and third bedrooms also feature double closets and oversized windows. Ideally located, this home is just a short walk to public transit, top-rated schools (including public, Catholic, and high schools), and fantastic shopping, with quick access to Highway 401 and the DVP perfect for commuters! (id:53661)
1217 Alexandra Avenue
Mississauga, Ontario
Welcome to a hidden gem in Mississauga. Discover endless possibilities in this spacious 4-bedroom, 2-bathroom backsplit nestled in the heart of the desirable Lakeview community. Set on a rarely found 36.5 x 297.5 foot lot, this property offers exceptional space, and potential for expansion or redevelopment. Lots of parking for multiple cars. Step inside to find a well-maintained layout designed for family living, with 4 bedrooms across multiple levels, plaster crown mouldings, wood bannisters, updated; windows, exterior doors, garage door and roof. Entertain family and guests in your 26 foot family room with a wood burning fireplace. Enjoy growing plants in the sunlit greenhouse, and entertain outdoors with ease on the interlocking patio, perfect for summer BBQs, relaxing evenings, or children at play. Property Highlights; Rare 297.5-foot deep lot ideal for gardening, a pool, or future additions. Interlocking stonework for elegant curb appeal and functional outdoor space. Located in the vibrant Lakeview community close to parks, schools, transit, and the lake. Whether you're a growing family, investor, or builder looking for prime Mississauga land, this property is a must-see opportunity. Do not miss your chance to own a piece of Lakeview! (id:53661)
709 - 44 Gerrard Street W
Toronto, Ontario
"The Liberties" Furnished Condo For Rent! One Bedroom + Large Den W/ Windows, South Facing With Natural Light. Den Can Be A Second Bedroom. In The Most Desirable Downtown Core Area, Bay St Corridor. Indoor Pool With Glass Top, Party Room, Gym, Park With Roller Skating Ring, Walk To U Of T , Ryerson , Hospitals, Subway, Supermarket, Eaton Centre, Restaurants! (id:53661)
Th 52 - 220 Brandon Avenue
Toronto, Ontario
A Hidden Gem Nestled In A Quiet Enclave In The Heart Of Junction * This Freehold Townhome Is A True Definition Of Urban Chic Lifestyle * It Spans 1655 Sq.Ft. of Living Space on 3-Levels & Over 300 Sq.Ft. Private Oasis Roof Top Terrace w/Clear West Views * It Offers A Perfect Blend of Function, Style, Comfort w/Generous Room Sizes, Bathroom On Every Level, Ample Storage & Quality Finishes Throughout * Family & Entertainers Dream * Stunning Main Level Will Impress You With Spacious Uninterrupted Flow, Soaring Ceilings & Open Plan That Features Ultra Sleek Kitchen w/Quartz Counters, Breakfast Bar, Oversized Principal Room & Convenient Powder Room * Second Floor Is Dedicated To Luxurious Primary Suite Fitted w/Walk-In Closet, A Spa 5-Piece Ensuite w/Dual Vanity & Large Separate Shower * Third Level Features 2 Bedrooms & 4Pc-Bath * Versatile Upper Level w/Walk-Out To Terrace * Convenient 2nd Level Laundry Room * 1 Underground Parking & 1 Locker * Conveniently Situated In Family Friendly Davenport Village Area, Steps To Corso Italia, Transit, Parks, Groceries & Shopping. Walk, Bike & Pet Friendly. (id:53661)












