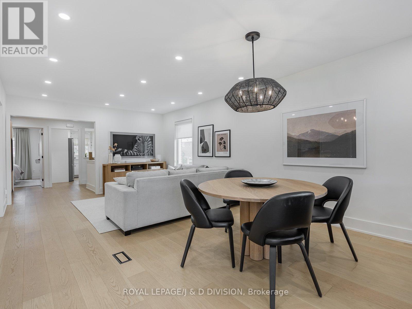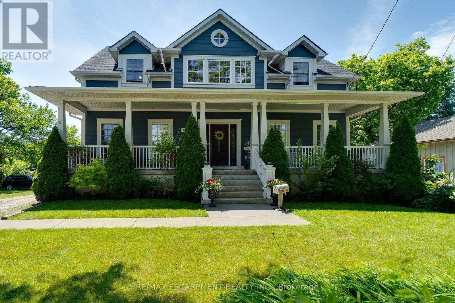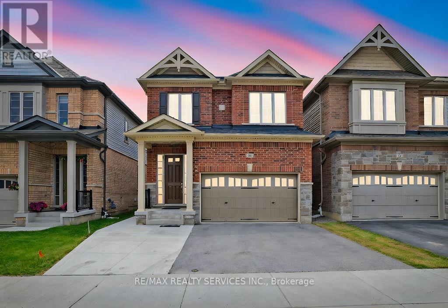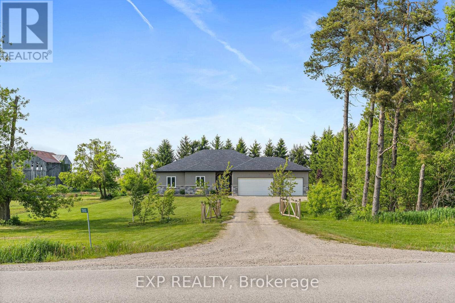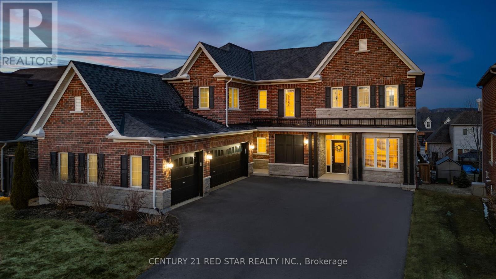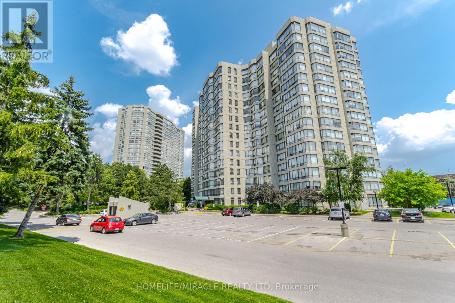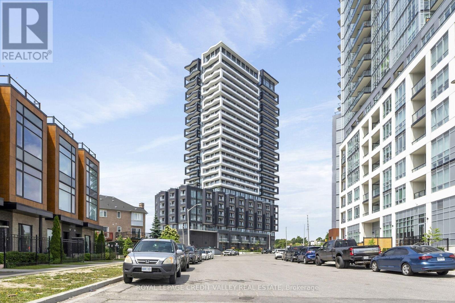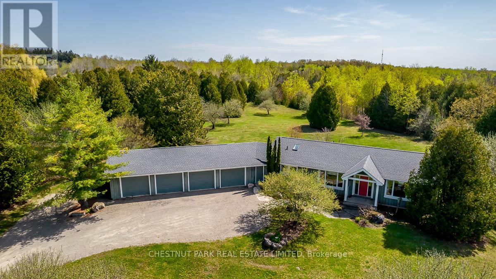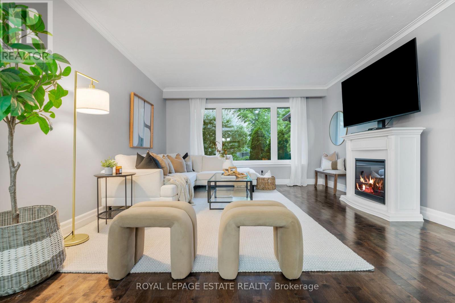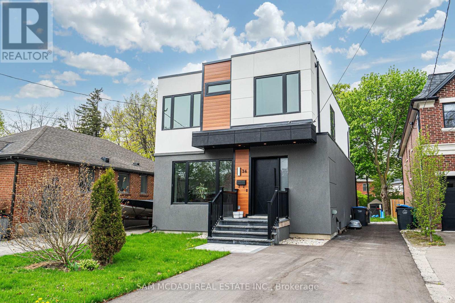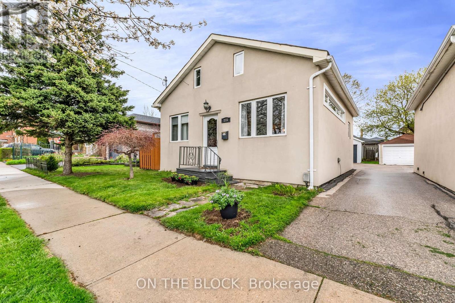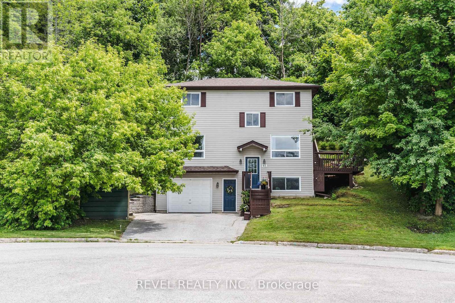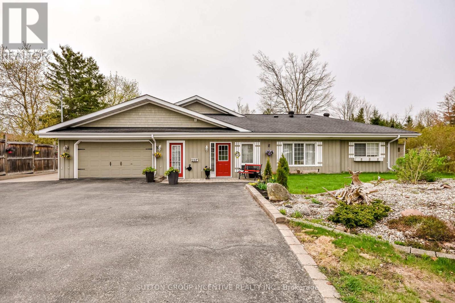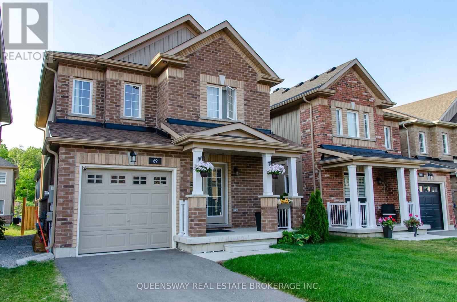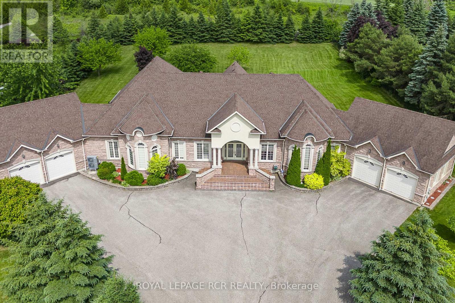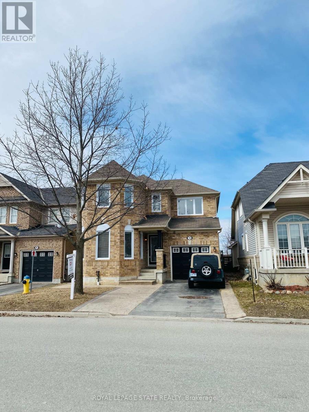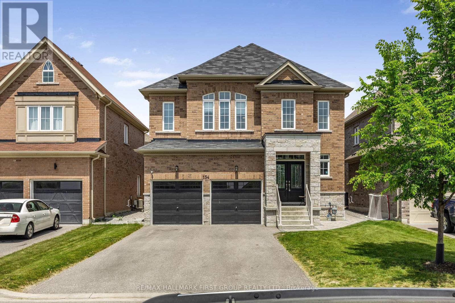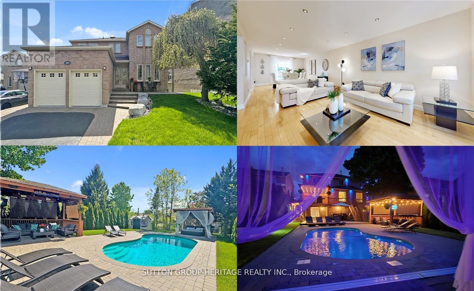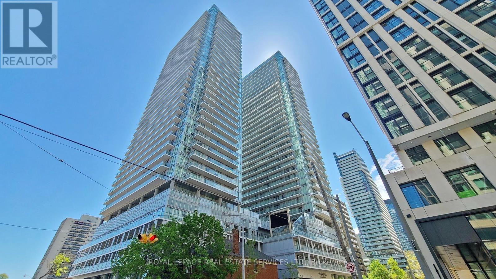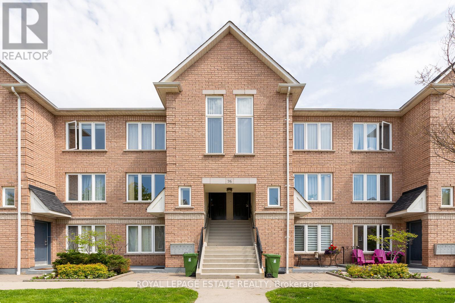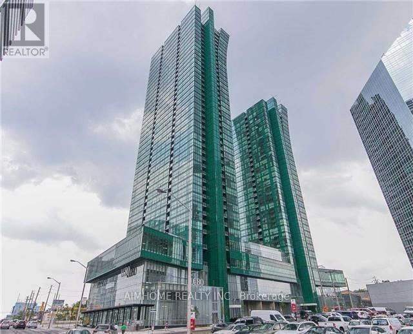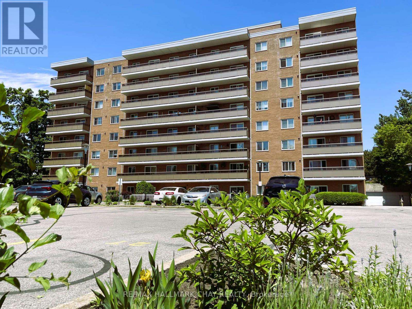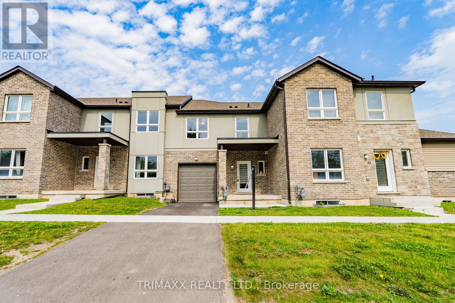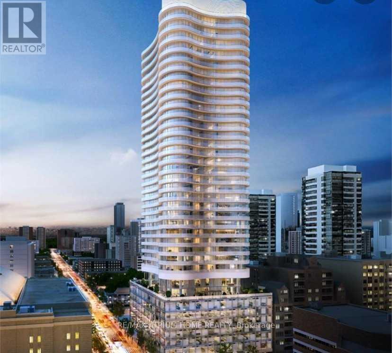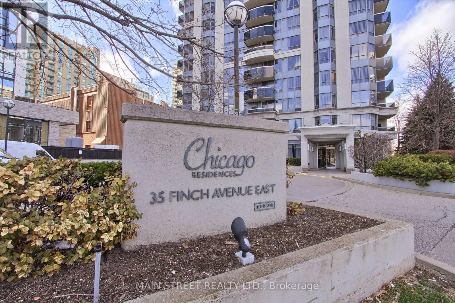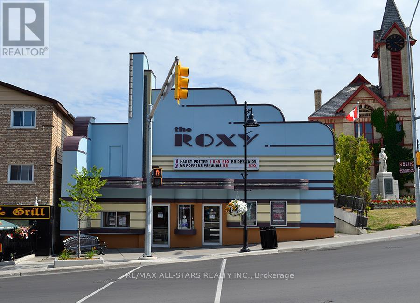200 Belgravia Avenue
Toronto, Ontario
$1295,000. Supersized Style & Space in a Smart, Renovated Bungalow! Prepare to be surprised! This rare, fully renovated 3 + 1 bedroom corner bungalow packs a jaw-dropping amount of space and flexibility into its sleek, stylish design. Over 2300 sq. ft. of living space on both floors. The bright, main floor has an airy effortless flow, with 3bedrooms, one 4 pc. bathroom, an open-concept living/dining area & fabulous modern kitchen with Quartz countertops, marble backsplash & stainless steel appliances- all designed for easy, modern living. A flexible floor plan offers options for a home office, gym, den, you decide! With wide plank hardwood floors, ample storage & stunning finishes- this small home packs a huge punch! The spacious finished lower level with separate entrance is perfect for an in-law suite or income potential, including a spacious 4th bedroom or recreation room, large office area, kitchen with dining area, & 3 pc. bath. Windows are above grade. The 25 x 110 corner north lot provides added privacy with an oversized fenced backyard perfect for entertaining, gardening, or relaxing. Detached 1 car garage with side door entrance to back yard & double private drive for 2 cars. This is an ideal turn-key home for young families starting out, or a great condo alternative for downsizers looking to right-size. Prime location in one of midtown Toronto's most popular and convenient neighbourhoods- steps from Eglinton West subway, new Cross Town LRT, Kay Gardner beltline trail, charming shops and restaurants, 401/Allen Expressway & Yorkdale Mall. Don't be fooled by its footprint- this home lives large! (id:53661)
22 Lesmar Drive
Toronto, Ontario
Exquisite custom-built, modern masterpiece in the prestigious Princess Anne Manor neighbourhood. This exceptional 4+1 bedroom, 5-bathroom beauty offers over 10ft ceiling heights and over 4,300 square feet of thoughtfully designed living space, across three meticulously finished levels. From the moment you arrive, you'll be captivated by the refined craftsmanship and timeless elegance. The impressive open-concept main floor is flooded in natural light, featuring gleaming hardwood flooring, designer lighting, elegant crown mouldings, and a gorgeous real grass-paper accent wall. At the heart, the Chef's kitchen combines elegance and functionality with a large island & breakfast bar, custom cabinetry, quartz countertops, and a show-stopping stainless steel JennAir 6-burner + griddle, 48" dual-fuel range w/pot filler, range-hood, 42" black-interior fridge & DW. A rare and spacious formal Butlers Pantry offers extra storage. The awesome servery provides even more along with a bar-fridge and additional prep space. The open-concept layout is bathed in natural light, with clear sightlines over the family room, sundeck & garden. Thoughtful built-ins enhance organization, while a custom gas fireplace, designer mantle, large windows, and chic custom blinds complete this perfect area. Walk-out to the large sundeck, extending the living outdoors, ideal for relaxation & gatherings. Gas hookup for BBQ|Fireplace. The fenced yard is amazing & prime for your dream pool. Upstairs 4 generous-sized bedrooms all offer hardwood flooring, pot lights & clear views. The primary suite boasts stunning coffered ceilings, his-and-hers walk-in closets w/ built-ins, and spa-inspired 5-piece ensuite with double vanity, soaker tub and custom glass shower. The 2nd bedroom includes a 3-piece ensuite & walk-in closet, while the third & fourth (similar size) are perfect for siblings; a walk-in + double closet, respectively. Bright, spacious upper landing, double linen close lux 4-piece family bathroom. (id:53661)
8 Spencer Boulevard
Wasaga Beach, Ontario
Stunning end-unit townhouse featuring abundant natural light and serene views of lush green space. Impeccably maintained and loaded with premium upgrades throughout. Beautifully appointed 3-bedroom, 4-bathroom townhouse offering the perfect blend of modern elegance and everyday convenience, located in the sought-after Georgian Sands community of Wasaga Beach. Future community features include an 18-hole golf course with clubhouse, scenic parks, and vibrant retail spaces. (id:53661)
29 Keystone Trail
Welland, Ontario
Welcome to 29 Keystone Trail, Welland a fantastic opportunity to lease a contemporary3-storey live-work townhouse that perfectly blends modern design with everyday practicality. As you step inside the main level, you're greeted by a spacious, light-filled home office or study area, complete with a convenient powder room ideal for professionals or remote work. This expansive 4-bedroom, 3.5-bathroom residence features an open-concept second floor with a bright and inviting living room that opens to a private balcony. The stylish kitchen is equipped with quartz countertops, a large center island, and high-end built-in stainless steel appliances. The adjoining dining area extends to a second balcony, creating a great space for entertaining. A versatile bedroom on this level offers the perfect guest suite or additional office space. On the upper level, you'll find a luxurious primary retreat with a walk-in closet and a 4-pieceensuite, as well as two additional generously sized bedrooms and a conveniently located laundry room. Throughout the home, you'll find premium finishes such as vinyl plank flooring, pot lights, oversized windows, and soaring 9-foot ceilings. Ideally located in the heart of Welland, this exceptional townhouse offers the perfect blend of comfort, style, and convenience. Its an excellent choice for professionals working from home, growing families, or multi-generational households. Close to schools, shopping plazas, amenities, and more this is one you wont want to miss! (id:53661)
710 - 93 Arthur Street S
Guelph, Ontario
Welcome to Anthem - Urban upscale condo living in the city of Guelph! This bright and contemporary 1-bedroom, 1-bathroom 700 square feet suite ( 589 sq ft of living space and 111 sq ft of balcony) is located on the seventh floor, and it features a private balcony which offers views of the Speed River and is perfect for relaxing or entertaining.The modern kitchen is equipped with quartz countertops, stainless steel appliances, kitchen island perfect for breakfast and parties! The bedroom includes a walk-in closet with built-in shelving and large windows and the unit has an ensuite full size Washer and Dryer as well for your convenience! Residents enjoy top-tier amenities such as the SmartOne wall touchpad for Digital Concierge access and Visitor management. The building perks includes Co-working Studio, Outdoor Deck with a BBQ area, a Pet Spa, Party Room, Guest Rooms and for the fitness freaks it comes with fully equipped Gym with Cycle/Fitness Club, Peloton machines, and for your social gathering there is a refined Piano Lounge as well. Included in the rent is Free Internet and a Free Peloton subscription for 1 year . Located just steps from the Spring Mill Distillery, walking distance to Downtown Guelph, just 5 minutes from Guelph Central Station (VIA Rail & GO Transit), good public transit connectivity with University of Guelph as well. With close proximity to Hwy 6 and 7, the residents at Anthem will find themselves surrounded with countless dining options, shops, cafes , parks and walking trails! (id:53661)
1026 Beach Boulevard
Hamilton, Ontario
Beautiful Custom-Built Bungaloft Home in the Highly sought after prestigious Beach Boulevard Community, just minutes from Lakeshore Road & Downtown Burlington. You will have access to trendy restaurants, cafes, shopping & Spencer Smith Park. Commuters will appreciate the nearby GO Station & easy access to highways. This Exceptional property is Excellent for families to enjoy waterfront living. Located steps away from the shores of Lake Ontario, residents can enjoy the sandy beach, scenic waterfront walking trails & breathtaking views across the street. Enjoy your morning coffee with beach view from your covered 42 foot front porch. For all those Car Enthusiasts, this is the Garage for you! This home has a unique opportunity with a massive 3 car heated garage with 13'6 ft ceilings, pony panel, skylight, air hose reel, 2 bike pulley lifts, storage unit, 12 ft work bench and vice. Your Home is protected from the elements with the infamous James Hardie Generic Fiber-Cement siding which is engineered for extreme climates. This home has a fantastic layout. Everything has been well thought out. Soaring 17 ft vaulted ceilings, an abundance of natural light creating a welcoming atmosphere with the open concept design which is an Entertainers Delight including gourmet kitchen with plenty of counter space, cabinetry, and a large walk-in pantry. Spacious Primary Bedroom with a stunning Ensuite on the main level. Enjoy convenience of Main floor laundry. Upstairs features two spacious bedrooms & additional bathroom. The separate entrance to basement through mud room provides flexibility for in-law suite. Roughed-in bathroom in basement. Deck in backyard is great for watching the ships come in while entertaining guests & includes a gas BBQ hook-up. Don't miss out on this Unique property and enjoy your Fabulous Beach lifestyle to the fullest or working away in your Dream Garage! (id:53661)
11 Church Street
Kawartha Lakes, Ontario
Great Starter or Retirement Home! Located in the Quaint Village of Manilla. Bungalow situated on nice corner. Open Concept with High Ceilings, 2 Bdrms & 1 Bath. Some New Flooring. Electric Baseboard Heat + Propane Stove(a few years old). Main roof shingles approx 2 years old. UV System(2024). New Holding Tank System(May/June 2025). Attached Shed. Old Portable Shed at rear of property not on property! (id:53661)
80 Gloria Street
Kitchener, Ontario
Modern, bright, and under 5 years old, this stunning detached home is located in one of Kitcheners top neighbourhood right in the heart of Canadas second-largest IT hub. It is in Total 6 bedrooms and 4 bathrooms House. A stylish open-concept layout featuring a sleek, modern kitchen, this home is designed for comfort and functionality. It also includes a fully finished legal finished basement apartment with separate Entrance with a second kitchen, offering strong rental income potential to offset your mortgage. Close to highways, schools, shopping, trails, and more ideal for families or smart investors! (id:53661)
706183 County Rd 21
Mulmur, Ontario
Top Five Reasons You Will Love This Home:1.) Stunning Custom-Built Bungalow: Exuding elegance, charm, and craftsmanship, this bungalow is a true masterpiece.2.) Beautiful Backyard: Relax and entertain in this inviting backyard, complete with an above-ground pool and a large covered deck.3.) Partially Finished Basement: This versatile space awaits your touch of paint and floors, perfect for creating a future movie area or games room.4.) Open-Concept Layout: Everything you need is located on one floor, giving you a grand feeling as you enter the spacious open-concept space.5.) Convenient Location: This five-year-old detached bungalow is ideally located, just 15 minutes to Shelburne for shopping needs, 35 minutes to Blue Mountain, or 40 minutes to Wasaga Beach.Located on a spacious 1.01-acre lot, this custom-built home from GP Carpentry, a local home builder, features three bedrooms, two bathrooms, and an open-concept layout designed for comfortable country living. (id:53661)
44 Gauley Drive
Centre Wellington, Ontario
Newer C O R N E R U N I T Freehold Townhome Built in 2024 => Stunning Stone & Brick Exterior with an Exceptional Curb Appeal => Open Concept 1682 Square Feet Floor Plan => Three Bedrooms & Three Bathrooms => Open concept Kitchen with Stainless Steel Appliances & Centre Island with a Breakfast Bar perfect for Casual Dining and Family Gatherings => Spacious Great Room Ideal for Entertaining => A Walk out to the Backyard from the Breakfast Area => Smooth ceilings throughout the Main floor => Large primary bedroom with walk in closet & a 4 Piece Ensuite includes His & Hers Sinks => Second Floor laundry for Your Convenience with Custom Built Laundry Cupboards & Quartz Countertop => Direct Access To The Home From The Single Built-in Garage => Fergus Is A Desired Community Offering Residence Access A Beautiful Historic Downtown Filled With Restaurants, Coffee Shops, Walmart Canadian Tire, Zehrs, And Unique Stores To Explore. => Approx 10 Min Drive to the Elora Mill Hotel & Spa => Just a 20 Minute Drive to Guelph and All the Big City Amenities => Fergus offers the perfect balance of small-town charm and modern convenience, making it an ideal place to call home. (id:53661)
16 Mitchell Crescent
Mono, Ontario
Every Elegant Detail In This Home Has Truly Been Thought Out To Stand The Test Of Time On One Of The Quietest Streets In The Neighbourhood. This Magnificent 4 + 1 Bedroom Property Is Situated On A Premium 63ft x 125ft Lot With NO Sidewalk So You Can Park Up To 10 Cars (3 In Garage), That Features A Newly Finished WALKOUT Basement With In-Law Suite, With Pot Lights & Full Sized Windows For Abundant Natural Light. Almost 3000sqft (2995sqft as per mpac) Of Luxury Living Above Grade PLUS An Open Concept 1400sqft Finished Basement With A 2nd Kitchen Makes This Home An Entertainers Dream Or Great For A Multi-Family Living Situation. The Main Floor Boast Gleaming Hardwood Floors, Wainscotting, Separate Living Room Perfect For Those Work From Home Days As An Office, Leave As A Livingroom Or Use As A Kids Playroom, Dining, Great Room With Fireplace & A Chefs Kitchen With An Oversized Gas Stove, Oversized Island & Large Breakfast Area That Leads Out To Your Oversized Deck - Seamlessly Carrying Inside Living Outside. The 2nd Floor Has 4 Large Bedrooms And A Primary Bedroom With A Spa Like Upgraded Ensuite. This Home Truly Is Move In Ready, Close To Schools, Downtown Orangeville, Trails At Island Lake, Hockley Valley Resort & So Much More! (id:53661)
401 - 26 Hanover Road
Brampton, Ontario
Welcome to this bright and spacious 3+1 bedroom, 2 full bathroom corner suite offering spectacular panoramic views of the city. The versatile solarium is perfect for a home office, den, or reading nook. The expansive living and dining area is filled with natural light, thanks to oversized windows that frame stunning sunsets and vibrant cityscapes. Enjoy a beautifully upgraded kitchen featuring custom cabinetry, stainless steel appliances, and a sunlit breakfast area ------- ideal for morning coffee or casual meals. Additional features include ensuite laundry for your convenience and generous storage throughout. Perfectly located near major shopping malls and highways 410 & 407, this home provides quick access to daily essentials, schools, parks, and excellent transit options ------- making commuting and errands effortless. \" (id:53661)
603 - 260 Malta Avenue
Brampton, Ontario
Welcome to this beautifully designed 1 Bedroom + Spacious Den that can be used as a 2nd bedroom . Offering a bright open-concept layout and unobstructed views, this stylish unit is perfect for end-users and savvy investors alike. Enjoy a sleek, modern kitchen with quartz countertops and stainless steel appliances, a sun-filled bedroom with floor-to-ceiling windows with laminate flooring throughout. The spacious den adds flexibility ideal as a home office or guest room. Step out onto your private balcony and unwind with scenic views your personal retreat in the sky. Plus, enjoy the convenience of in-suite laundry Located just minutes from shopping, dining, parks, Sheridan College, major highways & public transit (including the GO Station), this location blends comfort with unbeatable connectivity. Taxes has not been assessed yet (id:53661)
16249 Shaws Creek Road
Caledon, Ontario
Set on 3.76 acres of peaceful countryside, this bright sun-filled bungalow offers the perfect balance of comfort, charm, and quiet privacy. With beautiful vaulted ceilings and an open-concept layout, the main floor feels spacious and inviting, ideal for everyday living and family gatherings. The living room features a cozy wood-burning fireplace and expansive windows with lovely views of the property. A spacious kitchen with a dedicated eating area provides plenty of room to create your dream culinary space. Step out to a private, covered deck, a quiet spot to enjoy morning coffee or an evening breeze. The mudroom with built-in hooks and cupboards for easy organization connects the home to an attached 4-car garage. Downstairs, the fully finished lower level offers a large family room with a gas fireplace, built-in entertainment unit, and walk-out access to a level lawn surrounded by trees perfect for kids, pets, or simply enjoying the outdoors. Well-maintained and full of potential, this is a wonderful opportunity to create your ideal family home in a peaceful, private setting. (id:53661)
3506 - 2200 Lakeshore Boulevard W
Toronto, Ontario
An incredible opportunity for first-time buyers to break into the market without breaking the bank. This unit is all about smart living in one of Toronto's most underrated waterfront pockets. As for the amenities, this building offers a wide selection including a gym and yoga studio, indoor pool, golf simulator, sauna, BBQ terrace, squash courts, hot tub, and much more! Location-wise, it doesn't get better with Metro, Shoppers, LCBO, and every major daily essential just steps away, you'll barely need to leave your building. But when you do, you're spoiled for choice. Nestled just moments from Humber Bay Shores, you've got access to some of the city's best lakeside paths perfect for morning runs, weekend bike rides, or peaceful evening walks. And when its time to unwind, a buzzing lineup of restaurants, cafes, and local spots are all within a 5-minute stroll. Mimico offers the best of both worlds that small community feel with big city convenience. You're minutes to the Gardiner and a short walk to the Mimico GO Station, making downtown Toronto closer than you'd think. This is more than a condo its a lifestyle move. (id:53661)
34 Saintsbury Crescent
Brampton, Ontario
2 unit dwelling !!3 Bedroom 4-Bath Semi-Detached Home with 1 bedroom Legal and registered basement at Premium location in Brampton !! Beautifully upgraded all-brick Home!! 3 spacious bedrooms, 4 and modern washrooms!!Separate entrance 1-bedroom Legal basement apartment rented for $1400!! Upgraded flooring !Upgraded Modern Kitchen with quartz countertops & S/S appliances W Centre , Hwy410 !!Situated near parks, top-rated schools, and shopping plazas ,Recreation/spacious Dine-In Area !! Highlights includes pot lights, Oak staircase with iron pickets. Exposed Concrete and extended driveway!! (id:53661)
9 Dixington Crescent
Toronto, Ontario
Charming 4-Bedroom Family Home in Kingsview Village with Income Potential! Welcome to this beautifully maintained 4-bedroom, 2-bath home nestled in the heart of sought-after Kingsview Village the perfect setting for growing families or savvy investors.Enjoy spacious living with 4 generously sized bedrooms and plenty of natural light throughout. The lower level features 2 bedrooms, a full bathroom, and a separate entrance ideal for an in-law suite or easy duplex conversion to generate rental income. Tons of storage throughout the home! Outside, you will find a true backyard oasis with a large custom-built workshop, a garden shed for extra storage, and your very own custom wood-burning pizza oven--perfect for entertaining year-round.This versatile home offers a rare combination of space, functionality, and future potential in a quiet, family-friendly neighbourhood close to parks, schools, and amenities. Extras: Central Vacuum, built in Dehumidifier. Don't miss this incredible opportunity and book your showing today!! (id:53661)
36 Maple Avenue N
Mississauga, Ontario
Nestled in the coveted Port Credit community, this 4-bedroom, 5-bathroom residence sits on a deep 149-ft lot, just a stone's throw from charming Port Credit's vibrant waterfront attractions, top-tier dining, boutiques, and top-rated public and private schools! Upon entering, light oak hardwood floors gleam beneath the soft glow of pot lights, while expansive windows flood the space with natural light, creating an airy and inviting atmosphere. The heart of the home reveals itself down the hall. This chef's paradise is outfitted with stainless steel appliances, sleek quartz countertops, and a stylish backsplash that complements the modern aesthetic. A grand center island with waterfall edges provides ample prep space and serves as the perfect spot for casual meals or entertaining. Flowing seamlessly into the combined living and dining areas, the open-concept design connects effortlessly. From the dining area, step out to the private backyard. An ideal space for both family fun and serene relaxation, the deck and spacious yard offer a blank canvas for your vision to come to life. Completing the main floor tour, a private office with a walk-in closet offers the flexibility to convert easily into a guest bedroom. Upstairs, the owner's suite awaits, showcasing an intimate sanctuary with an oversized custom-built closet and an opulent 5-piece ensuite with floating sinks, heated porcelain floors, a sleek glass-enclosed shower, and a freestanding tub. On this level, discover three additional bedrooms, each with generously-sized closets and access to semi-ensuites or a 3-piece ensuite ensuring comfort for the entire family. The lower level is an entertainer's dream, with a spacious rec room, two additional bedrooms, and a 3-piece bath, perfect for movie nights, game days, or multi-generational living. Superb location, just minutes to Lake Ontario, Clarkson/Lorne Park villages, and easy access to downtown Toronto via QEW and the GO Transits. (id:53661)
155 Gamma Street
Toronto, Ontario
Welcome to 155 Gamma Street, a thoughtfully maintained bungalow in the heart of Alderwood, offering a rare combination of lifestyle, value, and flexibility. This inviting home sits on a quiet, residential street and features a bright, functional layout with space for a home office or study nook ideal for today's remote work needs. The detached garage offers secure parking and can double as a workshop, storage area, or creative space, adding tremendous versatility to your day-to-day living. Step into a private backyard retreat with a wrap-around porch perfect for outdoor dining, entertaining, or quiet evenings surrounded by greenery. This home presents an affordable ownership opportunity, with low property taxes and minimal upkeep. It is an excellent option for buyers looking to maximize their lifestyle while keeping costs in check. Whether you're just starting or looking to downsize, the ease of maintenance and thoughtful layout make everyday living a breeze. Located minutes from Hwy 427, Sherway Gardens, Farm Boy, TTC/GO Transit, and the waterfront, with excellent schools and parks just a short walk away. It is an excellent opportunity to own in a high-demand neighbourhood with a strong sense of community. Home inspection report available upon request. (id:53661)
799 Mosley Street
Wasaga Beach, Ontario
Stunning Four-Season Waterfront Bungalow in the Heart of Wasaga Beach! Welcome to your perfect year-round retreat, where comfort meets lifestyle. This beautifully designed open-concept bungalow offers 2+2spacious bedrooms, including a private in-law suite with its own separate entrance, ideal for extended family or rental income. Step inside and fall in love with vaulted ceilings, a gourmet kitchen featuring quartz countertops and matching backsplash, and a sun-drenched sun room, the ideal spot to enjoy your morning coffee while taking in serene waterfront views. Set on a gated, fully fenced lot, this property provides the privacy and security you desire. Just a 2-minute walk to the beach and only 30 minutes tonearby ski hills, this home is perfectly positioned for both summer and winter enjoyment. Whether you're boating, swimming, or simply soaking in the peaceful surroundings, this turnkey home delivers the best of the Wasaga Beach lifestyle. (id:53661)
66 Bellisle Road
Penetanguishene, Ontario
Welcome to 66 Bellisle Rd, where comfort meets elegance in this beautifully upgraded home boasting over $100,000 in premium . From the moment you step inside, you'll notice the attention to detail and high-end finishes throughout. The modern kitchen is a true showstopper, featuring quartz countertops and backsplash, luxury appliances, Fisher and Paykel fridge (two segments), 2 drawer dishwasher and Maytag washer and dryer. Whether you're cooking or entertaining, the space is both functional and stylish. Ceiling tiles in the kitchen and dining room add a touch of sophistication and charm. Enjoy gatherings in the Bright and airy living room with cathedral grand ceiling and gleaning hardwood floors. Open dining room are offers walkout access to a spacious deck , perfect for a morning coffee or evening BBQ. Step outside into fully fenced backyard oasis, completely with custom cedar shed, beautiful finish inside. The landscaped gardens surrounding the home offer peaceful appeal and place to unwind. Located in desirable, family-friendly neighborhood close to schools, parks and minutes to Georgian Bay General Hospital. (id:53661)
37 Nicholson Drive
Barrie, Ontario
Charming Brick Bungalow with Walk-Out In-Law Suite in the Heart of Ardagh Bluffs! Welcome to this spacious and sun-drenched bungalow ideally situated on a quiet, family-friendly street backing directly onto a schoolyard and just steps from Ferndale Park! This well-maintained home offers a versatile layout perfect for multi-generational living or potential rental income. The main floor features two generous bedrooms, a bright open-concept living and dining area, and a large, sun-filled kitchen with ample cabinetry and walkout to a private upper deck overlooking the serene, tree-lined school field for your own peaceful retreat. Enjoy the convenience of main floor laundry, new laminate flooring, and inside access to the garage. Downstairs, the fully finished walk-out basement offers a separate entrance to a self-contained in-law suite, complete with two additional bedrooms, a full kitchen, 4-piece bath, spacious living area, and a cozy 3-season sunroom. Located in the highly desirable Ardagh Bluffs neighbourhood renowned for its trails, top-rated schools, and easy access to shopping, parks, and Hwy 400, this is a rare opportunity to own a turn-key home in one of Barrie's most sought-after communities. (id:53661)
65 Dancy Drive
Orillia, Ontario
This unique, well maintained, 3 storey home is nestled at the end of a quiet cul-de-sac in the northward of Orillia with fabulous upgrades such as new kitchen backsplash, kitchen cabinet hardware, new over-the-range microwave, new primary bedroom walk-in closet, new primary bedroom entertainment area, newer roof, newer furnace, newer fenced in dog run, fresh paint, and recently updated ensuite washrooms. Enter from the ground floor into the basement which boasts a large bedroom with a 3-pc ensuite washroom a perfect setup for the teenager of the house or an in-law, as well as the laundry/utility room and indoor access to the single car garage. The second floor boasts a bright, eat-in kitchen with an island and sliding patio door leading to a 10ft x 11ft side deck with a natural gas BBQ hook up that over looks the treed side yard and a stairway up to the fenced dog run. Just off the kitchen, a powder washroom is also found with a dining area and large family room overlooking the sought after neighbourhood. The third floor offers a large primary bedroom with a walk-in closet and dual access to the 4-pc upstairs washroom. Two more bedrooms are located on the third floor, along with a door to the dog run along the back of the house. Just off the double car driveway, you can find a steel shed offering added storage space. Come check it out! (id:53661)
287 Edgehill Drive
Barrie, Ontario
Centrally Located in Barrie - A Charming Cottage Feel with Country-Style Living and City Convenience! Entertainers Dream Bungalow on Nearly Half an Acre! Welcome to this impressive 3-bedroom, 5-bathroom bungalow situated on a beautifully landscaped lot offering the perfect blend of space, comfort, and functionality. This inviting home combines spacious comfort with a warm, cottage-inspired atmosphere perfect for those seeking a peaceful retreat right in the middle of Barrie. The bright, open-concept layout features an updated modern kitchen with sleek finishes and plenty of storage, ideal for both everyday living and entertaining. Generously sized bedrooms offer comfort and privacy, including a primary bedroom with a walkout to a private hot tub oasis, creating a serene space to relax and unwind. Step outside to discover a detached 32 by 23 foot 2-car heated workshop, offering not only ample storage and workspace but also incredible potential to convert into a guest suite or in-law space.. A charming bunkie on the property adds even more versatility perfect for overnight visitors, or creative retreat. The expansive lot provides endless possibilities whether you're looking to entertain, garden, or simply enjoy the privacy and tranquility of your surroundings. A rare opportunity to own a property with both residential charm and practical extras. (id:53661)
69 Alaskan Heights
Barrie, Ontario
Welcome to the beautifully upgraded Devlin model offering the perfect blend of modern style and comfort! Completed at the end of 2022, this stunning property boasts over 1,500 sq. ft. of meticulously designed living space. Featuring 3 spacious bedrooms and 2.5 bathrooms, its perfect for families seeking both luxury and functionality. As you step inside, you'll immediately notice the high-end finishes throughout, including rich hardwood flooring that spans the entire main and second floors, adding warmth and sophistication to the home. The gourmet kitchen, with sleek cabinetry and top-of-the-line appliances, opens to a spacious dining and living area ideal for both everyday living and entertaining. With an array of thoughtful upgrades, this home is not only stylish but also functional, providing a modern living experience that exceeds expectations. Don't miss the opportunity to own this exceptional home, ready for you to move in and enjoy! (id:53661)
5 Elias Snider Court
Whitchurch-Stouffville, Ontario
Rare 3100SQFT + 3217SQFT Finished Walkout Basement, 2-Kitchen Bungalow with 10FT+ Main Floor Ceilings, 9FT Basement ceilings, and 2 x 2-Car Garages on a 1.47 Mature Treed and Professionally landscaped lot in a prime location minutes to Bloomington Go Train, Hwy 404, Aurora and Newmarket. This home is ideal for entertaining, multi-generational living, blending luxury, functionality and a stunning outdoor setting. Enter through the oversized covered front porch into the open concept foyer with soaring ceilings and the private main floor office. The Vaulted Ceiling Family room with gas fireplace acts as the heart of the home and features a walk-out to the entertaining-sized covered porch complete with bbq zone, dining table and lounge as well as stunning backyard views. The custom kitchen has granite counters, stainless steel appliances with plenty of cabinets and a large breakfast area with a walk-out to the covered porch. The dining room is just off the kitchen and has a coffered ceiling as well as natural backyard views. The primary suite is located on the north end of the house and has a walk-in closet and 5pc ensuite washroom. The other two bedrooms are located on the south end of the house and share a 4pc washroom. Finished walk-out basement with kitchen, breakfast area, recreation room, theatre/karaoke room, workshop, 3pc washroom, two bedrooms and two separate entrances to access both garages as well as plenty of storage. Both two car garages have direct access to the main floor and separate entrances to the finished walk-out basement. Private backyard oasis with professional landscaping, oversized patio, 5th garage door to the backyard, covered back party porch, and stunning mature trees along the perimeter of the backyard. (id:53661)
78 John W Taylor Avenue
New Tecumseth, Ontario
This well-maintained property offers the perfect blend of quick move-in convenience, a prime location close to Highway 400, and just steps from Boyne Public School making it an excellent choice for families relocating before the school year begins or commuters seeking effortless access to Toronto. This clean, spacious 4+2 bedroom detached home is move-in ready and beautifully maintained, offering a bright, modern interior with carpet-free flooring, fresh paint, and abundant natural light throughout. The open-concept main floor features large windows and stylish pot lights, creating a warm and inviting atmosphere. The kitchen is a standout with its center island and full-height cabinetry, perfect for family meals and entertaining. Enjoy the convenience of a flexible layout, including a separate dining room, an office or extra bedroom on the main floor, a powder room, and a spacious foyer with plenty of storage. The primary suite offers a private retreat with a walk-in closet and a spa-like ensuite, while a bonus flex space on the second floor is ideal for a home office, play area, or relaxation spot. The finished basement adds even more living space, with two additional bedrooms, a full bathroom, a generous living area, and dedicated laundry area; perfect for guests, in-laws, or teenagers. Outside, relax in your private, fully fenced backyard with no rear neighbours, providing a safe and peaceful setting. Built in 2008 and located on a quiet, family-friendly street, this home is close to parks, trails, community centres, Tanger Outlets, and offers quick access to Highway 400 for easy commuting to Barrie, Vaughan, and Toronto. With its modern finishes, spacious layout, and prime Alliston location, this is the perfect home for growing or multi-generational families seeking comfort, convenience, and excellent value in a sought-after neighbourhood. (id:53661)
2201 - 58 Elizabeth Street S
Richmond Hill, Ontario
Assignment Sale!!! Located In The Heart Of Old Richmond Hill, This Brand New End-Unit, 2-Bedroom, 2-Bathroom Stacked Townhome Offers A Spacious, Open-Concept Layout With Oversized Windows For Abundant Natural Light. Enjoy Premium Finishes Throughout, Including Engineered Hardwood Flooring, A Modern Kitchen With Full-Size Stainless Steel Appliances, Quartz Countertops, And Stylish Tile Backsplash. The Guest Bathroom Features A Deep Soaking Tub And Upgraded Tile, While The Primary Ensuite Boasts A Custom Glass Shower And Designer Finishes. Steps To Mill Pond, Yonge Street, Shops, GO Station, Top-Rated Schools, And All Urban Conveniences. Underground Parking And Bike Storage Included. A Perfect Blend Of Style, Comfort, And Location! (id:53661)
27 Bagshaw Crescent
Uxbridge, Ontario
Welcome to the largest lot in this prestigious Uxbridge neighbourhood a spectacular 1.9-acre retreat with resort-style pool, backing onto a lush forest, offering unmatched privacy and a true outdoor oasis. This extraordinary backyard space is a rare gem, complete with mature pear and apple trees that produce fruit, a stunning in-ground pool with three fountain jets, and professional landscaping designed for both relaxation and recreation. Whether youre unwinding in the gazebo, hosting around the sunken private fire pit, watching the kids enjoy the zip line, or entertaining by the pool cabana, this property offers an exceptional lifestyle that feels like a private resort. Surrounded by rolling hills with breathtaking sunsets, this executive home combines rural serenity with modern comfort. Inside, you'll find 9.5-foot ceilings, a cozy gas fireplace, and a seamless connection to your outdoor haven. The gourmet kitchen features granite counters, a separate pantry, and island seating ideal for everyday living and entertaining alike. The bright and versatile main floor includes a full bathroom, laundry, and a flexible bedroom/office space, perfect for guests or multi-generational living. Upstairs, the primary suite is a true escape, offering a private balcony overlooking the treetops, a fireplace, dual closets, and a spa-like ensuite with soaker tub. The finished basement extends the living space with a large rec room, bedroom, bathroom, and separate office/studio. Additional features include geothermal heating for efficiency, a drilled well, oversized garage, and high-speed fibre internet all within reach of top-rated Uxbridge schools. *Rent-to-own option available.* *Basement photos virtually staged.* (id:53661)
6 Daniele Crescent
Bradford West Gwillimbury, Ontario
Welcome To Your Next Chapter In This Absolutely Delightful 3-Bedroom, 2-Bathroom Townhome Nestled On A Quiet, Family-Friendly Crescent In Beautiful Bradford! From The Moment You Step Through The Front Door, You'll Feel The Warm And Inviting Vibes That Make This House A True Home.The Bright And Open Main Floor Is Perfect For Both Entertaining And Everyday Living. Whip Up Your Favourite Meals In The Sleek White Kitchen Featuring Stainless Steel Appliances, A Stylish Backsplash, And A Handy Centre Island Ideal For Coffee Chats Or Snack Attacks. The Living And Dining Spaces Flow Effortlessly Together, Creating The Ultimate Hangout Zone For Family And Friends. Need A Little R&R? Head Upstairs To Find Three Spacious Bedrooms, Including A Cozy Primary Retreat With A Walk-In Closet And Easy Access To A Semi-Ensuite Bath. The Other Two Bedrooms Are Perfect For Kids, Guests, Or A Home Office (Zoom Calls, Anyone?).The Fully Finished Basement Is The Icing On The Cake, Use It As A Movie Den, Games Room, Home Gym, Or Office Setup. Theres Room For Whatever Your Lifestyle Demands! Step Outside To Your Private Backyard Patio, Where Summer BBQs, Evening Cocktails, And Lazy Sundays Are Calling Your Name. Fully Fenced And Ready To Enjoy, It's The Ultimate Outdoor Escape. With Ample Parking, And A Location Close To Parks, Schools, Shopping, And Transit, 6 Daniele Crescent Checks All The Boxes And Then Some. (id:53661)
154 Lyle Drive
Clarington, Ontario
Premium executive detached home in one of Bowmanville most sought-after communities! Just 7 years old, this spacious 4+2 bedroom (5+2), 5-bath home offers over 4,200 sq. ft. of total living space across 3 beautifully designed levels. Featuring a grand spiral staircase with a soaring 20-ft ceilings foyer and prefinished hardwood throughout min floor, every inch of this home is built to impress. The sun-filled main level boasts a formal living/dining area, large office (used as 5th bedroom per GeoWarehouse), a family room with waffles ceiling, fireplace, and a large modern eat-in kitchen with a ~10ft oversized island, and walk-out to a deep, private backyard. Upstairs you'll find 4 large bedrooms including a luxurious primary suite with two walk-in closets and a 5-piece spa-like ensuite, plus a convenient main-floor laundry. The legal basement apartment with city-approved separate entrance offers 2 additional King sized bedrooms, a full kitchen, living/dining space, bathroom, private laundry, and rental potential of up to $2,300/month perfect for extended families or investors seeking income generation. This is a true turn-key opportunity with two kitchens, two laundries, and a double car garage with interior access 6 parking no sidewalk. Located minutes from schools, Cedar Park, Bowmanville Hospital, public transit, and Hwy 401/407. Exceptional value, massive potential, and outstanding location don't miss your chance to own this incredible home! (id:53661)
984 Rambleberry Avenue
Pickering, Ontario
This EXCEPTIONAL Property Truly has it ALL!! Situated on a Premium Extra Deep Lot in a Sought-After Family Friendly Neighborhood Featuring a Beautifully Updated 4 Bedroom Home Plus an Incredible You Wont Believe Youre in Pickering Backyard Oasis That Feels Like A Private Retreat!! The West-Facing Backyard is a True Entertainers Dream Boasting an Inground Fiberglass Pool with Large Interlocking Patio Surround, A Two-Level Deck with Main Floor Walkout to Pergola Shaded Dining Area & Basement Walkout to Patio, A Huge 8+ Person Sitting Area Gazebo with Sunshades, Speakers & TV, A Large Covered Daybed Area, BBQ Station W/Bar Fridge, Multiple Sitting Areas, Custom Lighting, Storage Shed, Grassy Areas to Cool the Feet and So Much More!! Inside This Beautiful Home Has Been Extensively Renovated over the Years Featuring: A Large Open Concept Living/Dining Room on the Main Floor, A Modern Kitchen with Soft-Close Cabinetry, Quartz Countertops & Stainless-Steel Appliances & Matching Pantry/Sideboard, Overlooking a Spacious Sunken Breakfast Area with Walkout Access to the Decks Dining Area and Walk-Through to the Separate Family Room W/Gas Fireplace. Finishing off the Main Floor is a Lovely Powder Room and Laundry Room with Side Entrance, Second Entrance/Stairs to the Basement Suite and Access to the Large Well-Organized Garage. Upstairs, the Primary Suite Includes a Custom Walk-in Closet, and a Beautifully Renovated 5 Piece Ensuite Complete with Soaker Tub and Separate Shower. The Generous Secondary Bedrooms all include an Ample Closet Space and Share an Upgraded Five-Piece Family Bathroom. The Fully Finished Lower Level is Designed for Comfort and Functionality With Three Separate Entrances, Large Recreation Room with Sliding Door Walk-out to the Backyard, Complete In-law Suite with Full Kitchen, Plus Dedicated Dining & Living Areas and a Large Bedroom. Well Over 200K in Updates & Renos (See Attached List). 100% Ready to Move in and ENJOY!! (id:53661)
84 Oriole Road
Toronto, Ontario
Discover sophisticated living in this fully renovated 3-bed, 4-bath townhome located in a prestigious Forest Hill enclave. Thoughtfully reimagined from the studs up, this grand residence combines timeless craftsmanship with modern luxury across more than 6,400 sq.ft. of total living space. Enter into a gracious foyer with porcelain tile, a solid core entry door, and custom-built storage. The open-concept living and dining rooms feature rich oak hardwood floors (herringbone in the dining room), custom crown moulding, and expansive windows with elegant custom drapery. The family room stuns with soaring ceilings that open to the second level, skylights, and gallery-style walls ideal for displaying art. The chef's kitchen is beautifully outfitted with porcelain countertops, custom cabinetry, and top-tier appliances, including a Wolf gas range, Sub-Zero fridge/freezer, dual Wolf ovens, two dishwashers, and an integrated coffee maker. Walk out to the private patio, perfect for entertaining. Upstairs, the spacious primary suite includes ample custom storage and a luxurious 5-piece ensuite with porcelain finishes, a soaker tub, a step-in shower with offset controls, and a floating vanity with an integrated TV mirror. A custom walk-in closet with hidden storage completes the retreat. Two additional bedrooms, one with built-in office features, share a designer 3-piece bath and large walk-in closet. Flooded with natural light, the expansive lower level offers a rec room/secondary family room with dual Murphy beds, a gas fireplace, and space for a personal gym or second family room with a walkout to the back yard. A full galley kitchen with a temperature-controlled 450-bottle wine cellar, office, spa-like bathroom with steam shower, and sleek wet bar make this level ideal for guests or extended family. Access to the private two-car garage via the mudroom. Steps to TTC, Forest Hill Village, and top public/private schools. Concierge, two gyms, outdoor pool, party room, and more! (id:53661)
2510 - 395 Bloor Street E
Toronto, Ontario
Rosedale Condo , Bloor and Sherbourne, 1 Bedroom, Ensuite Laundry, Hardwood Flooring and High End Finishes Throughout. Nice, Clean Unit, Big Balcony, With East View Of The City. Location Is Wonderful For Working Professional, or Student Looking For Convenience (id:53661)
3202 - 195 Redpath Avenue
Toronto, Ontario
Discover refined urban living in this meticulously designed 1-bedroom, 1-bathroom suite at Citylights on Broadway, developed by the esteemed Pemberton Group. Nestled in the vibrant Yonge and Eglinton neighborhood, this residence offers a harmonious blend of style, comfort, and convenience. Step inside to find an open-concept layout adorned with sleek vinyl flooring, creating a seamless flow throughout the space. The modern kitchen is a culinary enthusiast's dream, featuring quartz countertops, stainless steel appliances, and ample cabinetry. The spacious bathroom boasts a luxurious glass-enclosed shower, providing a spa-like retreat. A Large private balcony extends your living space outdoors, offering a tranquil spot to unwind while enjoying city views. Low maintenance fee included TV internet. Residents of Citylights on Broadway have access to an array of exceptional amenities, including an outdoor pool and theater with lounge chairs, steam room, fitness center, yoga studio, basketball/badminton court, guest suites, and a party room with a chefs kitchen perfect for entertaining guests. Ideally located just steps from the Eglinton Subway Station, this condo offers unparalleled convenience with shops, grocery stores, and restaurants all within walking distance. Close to Sunnybrook Health Sciences Centre, Rosedale Golf Club, The upcoming Eglinton Crosstown LRT will further enhance connectivity, providing a rapid transit link across the city. The University of Toronto's St. George campus is approximately 4.5 km away, easily accessible via public transit, making this unit an ideal choice for students and professionals seeking a chic urban lifestyle. Embrace a lifestyle where everything you need is within reach. Whether it's shopping, dining, education, recreation, or transit, this location offers the best of Toronto at your doorstep. (id:53661)
201 - 76 Aerodrome Crescent
Toronto, Ontario
Welcome to this beautifully maintained, bright, and welcoming 2-bedroom, 2-bathroom condo townhouse all thoughtfully laid out on one convenient level. Boasting an open-concept design, this home seamlessly blends the kitchen, living, and dining areas, creating a perfect space for efficient everyday living. Enjoy the benefits of abundant natural light and plenty of ensuite storage plus an underground parking spot! Tucked within a quiet but extremely convenient Leaside community, this property offers the comfort and privacy of townhouse living with the benefit of little to no maintenance. Just steps away from everything you need: grocery stores, shopping, cafes, parks, and transit. Willet Creek Trail and Sunnybrook park a short walk away allow you to escape the city hustle without getting in your car. Whether you're downsizing, buying your first home, or seeking a smart investment, this home checks all the boxes. (id:53661)
3104 - 9 Bogert Avenue
Toronto, Ontario
Luxury Emerald Park Condo, Premium One Bedroom Suite Located at Yonge and Sheppard. Bright and Spacious. Open Concept Kitchen With Breakfast Bar and Stainless Steel Appliances. Practical Layout. Well Maintained. Conveniently Located With Direct Access To Sheppard-Yonge TTC Subway Station. Walks to Tim Hortons, Whole Foods, LCBO, Restaurants, Rexall & Shops in Emerald Park. Easy Access to Hwy 401. (id:53661)
702 - 414 Blake Street
Barrie, Ontario
Heat, Hydro & Water are all included in condo fees - beautiful affordable 2 Bedroom Condo, perfectly nestled in the very Heart of our sought-after East-End - Mere blocks from Johnson Beach/Walking-Biking Trail/East-End Plaza & Shoreview Park, and close to RVH Hospital/Downtown Amenities & HWY Access. Enjoy the 7th floor city view from the huge balcony plus the pleasant clean successful neutral décor which flows throughout this nice unit - offering you the perfect opportunity to move in and add your personal touches affordably. Lovely bright clean Kitchen with white cabinetry & white ceramic backsplash - appliances included (Dishwasher & Retractable Faucet are brand new), Very spacious bright Living room with walk-out to the oversized balcony incudes an electric F/P & is open to the Dining room. Being a corner unit provides side wall window which offers an added cross breeze fresh air option. Pleasant 4pc bath with ceramic floors & ceramic tub surround & clean white vanity & fixtures. The same neutral paint & broadloom plus three matching upgraded quality white ceiling fans maintain the successful flowing décor. A large Primary bedroom with oversized deep double mirrored closet. Don't miss this affordable opportunity to settle into this perfectly located & well managed condo building. Immediate Possession Available! (id:53661)
#30 - 1295 Wharf Street
Pickering, Ontario
Wake up to the shimmer of lake views and end your days with breathtaking sunsets in this executive 3-bedroom freehold townhome, perfectly nestled in Pickerings sought-after Nautical Village. Inside, 9-ft ceilings and rich hardwood floors create a bright, open-concept main floor designed for effortless flow. The chef-inspired kitchen boasts breakfast bar, and ample cabinetry perfect for everyday living and entertaining. Overlooking the expansive great room with soaring vaulted ceilings and a walkout to a two-tiered patio, this space is built for connection and comfort.Step outside and you're just moments from the lake, inground swimming pool, scenic trails, and waterfront docks bringing resort-style living right to your doorstep. Upstairs, the primary suite is a true retreat with vaulted ceilings, a spa-like 5-piece ensuite, a walk-in closet with custom built-ins, and a private balcony showcasing stunning south and west views of Frenchmans Bay. Both secondary bedrooms offer their own 4-piece ensuite and double closets, delivering privacy and functionality for family or guests.This is more than a home its a lifestyle. Welcome to your lakeside dream. (id:53661)
39 Perenack Avenue
Welland, Ontario
Welcome to this beautifully maintained home nestled in the heart of Welland ! Featuring 3 bedrooms and 2.5 bathrooms, this bright, open-concept layout is perfect for families and entertainers alike. Enjoy a freshly painted interior, upgraded kitchen with stainless steel appliances, and brand new flooring on both levels! Spacious bedrooms offer plenty of room to relax, while the large, sunlit unfinished basement provides endless potential for your future needs. Second floor laundry, master bedroom with spacious size walk in closet. Step outside to a private backyard oasis on a quiet street ideal for entertaining or unwinding. Close to top-rated schools, shopping, parks, and the canal. A must-see property book your showing today (id:53661)
79 Cornell Centre Boulevard
Markham, Ontario
Welcome to this spacious and beautifully designed freehold townhome in the heart of Cornell, Markham, offering over 2,000 sq. ft. of stylish and functional living space. With 3 bedrooms, 3 bathrooms, and extremely spacious living areas, this home perfectly balances comfort, flexibility, and modern convenience ideal for families, professionals, or anyone seeking room to grow in one of Markham's most vibrant and family-friendly communities.Step inside to discover a bright and inviting layout with distinct living and dining rooms, perfect for entertaining or enjoying quiet nights in. Large windows throughout flood the home with natural light, highlighting the elegant finishes and warm-toned flooring. The kitchen boasts plenty of counter and cabinet space, with a breakfast area that flows seamlessly into the formal dining room perfect for hosting guests or enjoying family meals.Upstairs, you'll find three generously sized bedrooms, including a serene primary suite with a walk-in closet and private ensuite bathroom. Two additional bedrooms offer ample space for children, guests, or a home gym, along with another full bathroom for added convenience.The main floor features a versatile bonus space ideal as a home office, cozy family room, play area, or guest retreat giving you the freedom to tailor the home to your lifestyle. A private garage with direct access and additional driveway parking add to the home's practicality.Located steps from top-rated schools, parks, Cornell Community Centre, and the future York University campus, with easy access to public transit, Markham Stouffville Hospital, and Highway 407, this home offers the perfect blend of suburban charm and urban connectivity.Don't miss your chance to own a spacious, move-in-ready townhome in one of Markhams most sought-after communities! (id:53661)
3707 - 403 Church Street
Toronto, Ontario
Luxury Stanley Condos, Bright Functional Layout With A Modern Built-In Kitchen, Qaurtz Countertops. Porcelain Bathroom Floor Tiles. Laminate Flr, Floor To Ceiling Windows. Clear View With Huge Balcony. Close To Uoft, Ryerson University & George Brown College, College Subway Station, Streetcar, Loblaws, Restaurants, Yonge St. Eaton Centre, St Michael Hospital, Financial And Entertainment Districts. Very Friendly 24-Hour Concierge. (id:53661)
501 - 35 Finch Avenue E
Toronto, Ontario
WELCOME TO A MENKES BUILDING KNOWN AS "THE CHICAGO" UNIT 501 A PLACE YOU CAN CALL HOME...THIS UNIT OFFERS 2 BEDROOMS AND 2 BATHROOMS, 1 UNDERGROUND PARKING. COMPLETE WITH ENSUITE LAUNDRY AND PRIVATE BALCONY. LAMINATE THROUGHOUT. STAINLESS APPLIANCES. ENJOY THE CONVENIENCE OF BOTH G.O, TRANSIT & YORK TRANSIT WITH FINCH SUBWAY WITHIN MINUTES. SHOPPING AND DINING JUST STEPS FROM YOUR DOOR. THE BUILDING HAS 24 HR CONCIERGE, POOL, GYM, PATIO, BBQ, PARTY ROOM, GUEST SUITES AND VISITOR PARKING (id:53661)
50 Keystone Trail
Welland, Ontario
WELCOME HOME TO 50 KEYSTONE TRAIL, WELLAND. Modern 4-Bedroom Townhome in Prime Welland Location. Brand new and move-in ready! This spacious 4-bedroom, 3-bathroom townhome is nestled in one of Wellands most desirable communities. Features include an open-concept layout, large bedrooms with ample closet space, a primary bedroom with ensuite, and a main-floor powder room. The contemporary kitchen offers stainless steel appliances, generous cabinet storage, and a large island perfect for entertaining. Enjoy a private balcony and convenient access to parks, schools, shopping, and major commuter routes. (id:53661)
485 Dibble Street W
Prescott, Ontario
Spacious 3+1 bedroom semi-detached home in the heart of downtown Prescott. This solid brick home features double living areas on the main floor, a separate dining room, and an eat-in kitchen with patio doors leading to a side deck, perfect for outdoor dining. The kitchen also includes a rough-in for a future bathroom or main floor laundry. Upstairs, there are two bedrooms and a full bath in addition to the large primary bedroom, which offers a 4-piece. ensuite bath and a bonus room ideal for a den, office, or nursery. Two full bathrooms, an updated electrical panel, and forced air heating provide comfort and efficiency. The fenced rear yard features a spacious storage shed and ample space to enjoy the outdoors. Conveniently located close to schools, shops, and the St. Lawrence River. (id:53661)
46 Brock Street W
Uxbridge, Ontario
Roxy Theatre - Sale includes both Property and Business, An Exceptional turnkey investment opportunity to acquire a well-established, fully operational first-run cinema property in the growing community of Uxbridge. Roxy Theatres is a purpose built entertainment facility positioned as a stable, income generating asset with long term value and strong community integration. Strategically located in a high visibility area, this standalone property is designed for operational efficiency and an optimal patron experience. The venue features a well maintained interior, modern projection and sound system, and holds a liquor licence, offering value added service and elevated concession potential. As a first-run theatre, Roxy benefits from premier film releases, driving consistent and timely audience traffic. The business enjoys diversified revenue streams through regular movie screenings, private rentals, birthday parties, and community events. A fully outfitted concession area, complimented by licensed beverage service, provides high margin income channels that enhance overall profitability. With a strong brand presence and established, loyal clientele, Roxy Theatres consistently draws patronage and maintains solid community ties. Supported by trained staff, marketing infrastructure, and reliable operational systems, the theatre is well positioned for a seamless transition to new ownership. This turnkey offering is ideal for investors seeking entry into the entertainment and hospitality sectors, or for portfolio expansion with a proven, community rooted asset. The purchase includes both real estate and the ongoing business operation, making it a rare and compelling investment opportunity. (id:53661)
4020 Glen Smail Road
Augusta, Ontario
Just five minutes from Prescott, this beautifully updated raised ranch bungalow blends bright, open living with a deep backyard oasis ideal for summer barbecues and kids at play. The chef's kitchen dazzles with all-new 2024 appliances, while three generous main-floor bedrooms include a light-filled primary suite with an updated ensuite bath. Downstairs, a renovated lower level adds a fourth bedroom, expansive living space, and convenient walk-out access to the double attached garage. Outside, lush landscaping frames an above-ground pool perfect for warm-weather entertaining. Thoughtful mechanical upgrades, septic system (2022), water-treatment system (2023), heat pump and on-demand hot water (2022)pair with enhanced insulation and brand-new lower-level flooring and staircase (2023) for truly worry-free living. Meticulously maintained and bursting with modern touches, this home is ready for your family's next chapter. Don't miss the chance to make it yours. (id:53661)
14 - 565 Rymal Road E
Hamilton, Ontario
WOW! Just for you! Great 2 storey 3 bedroom, 1-1/2-bathroom freehold town home, a very spacious home approximately 1345square feet, features separate living & dining rooms, sliding patio door walk out to fully fenced maintenance free yard, master bedroom with 2 walk-in closets, yes that right! 2 Walk-In closets finished rec-room for extra living space, a great location near parks, schools, groceries, public transit and much more, great family neighborhood, this home is waiting for you! A Great Place to Call Home! Please check out the virtual tour link of this Great Home! (id:53661)

