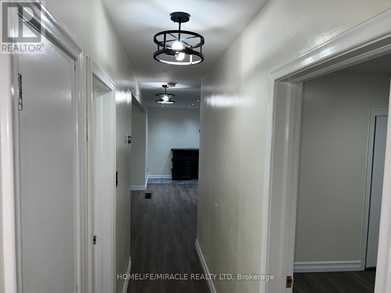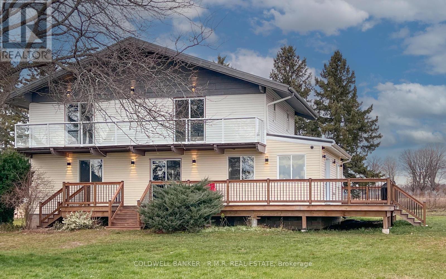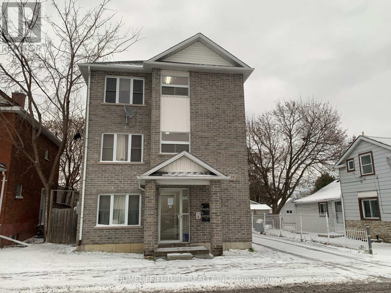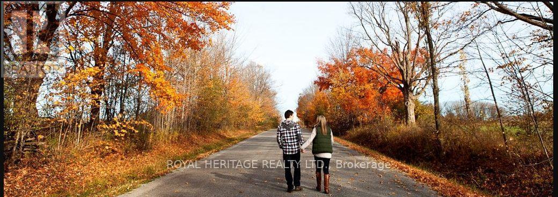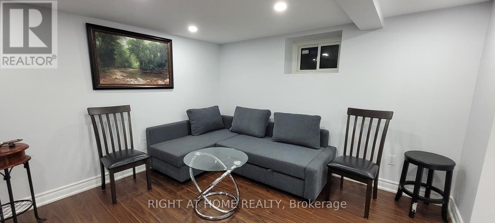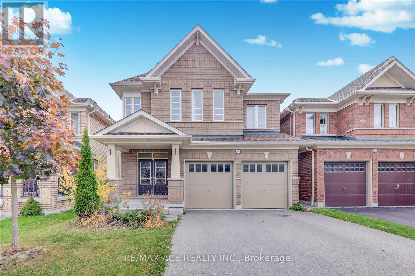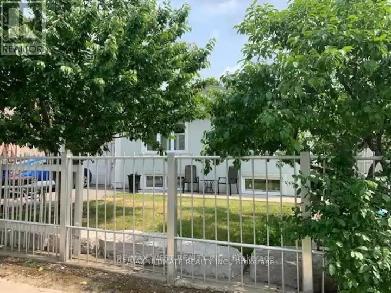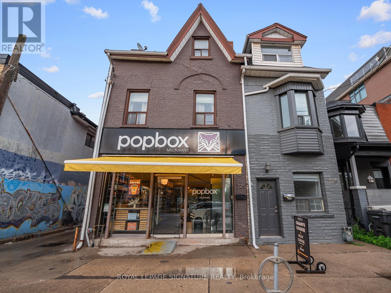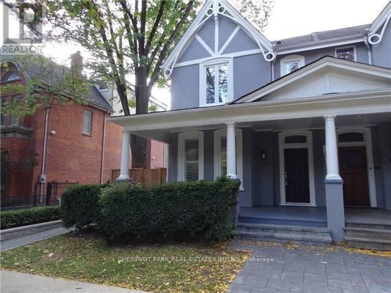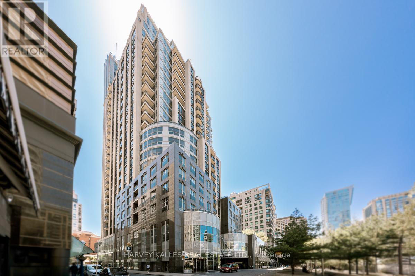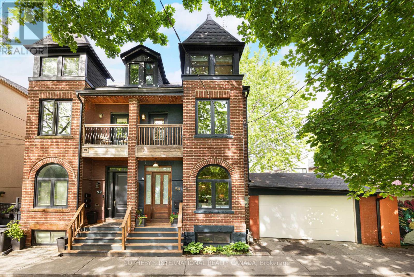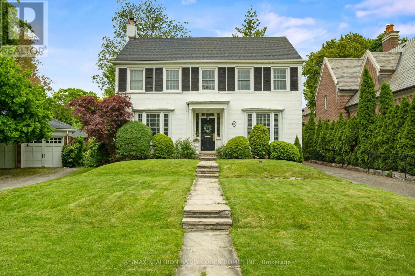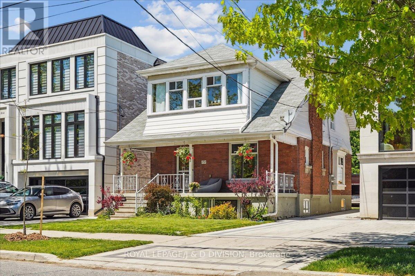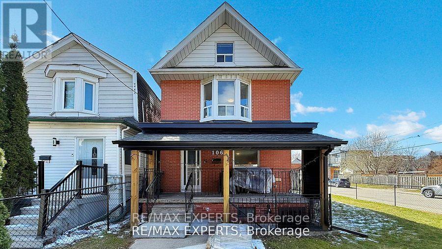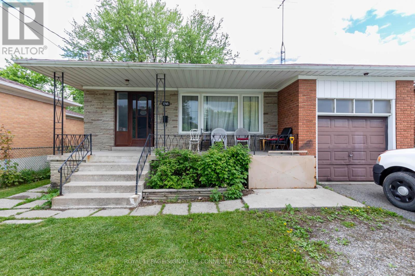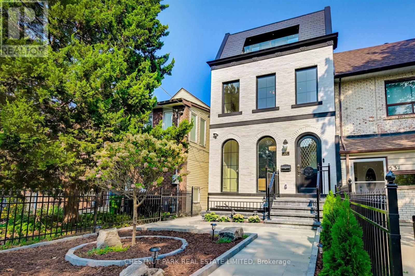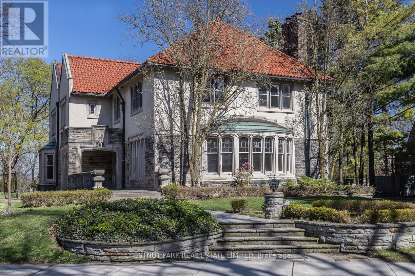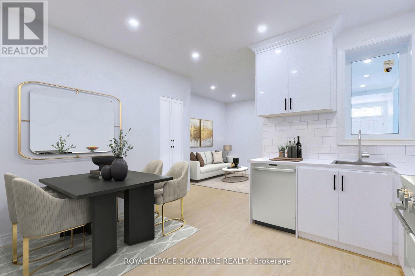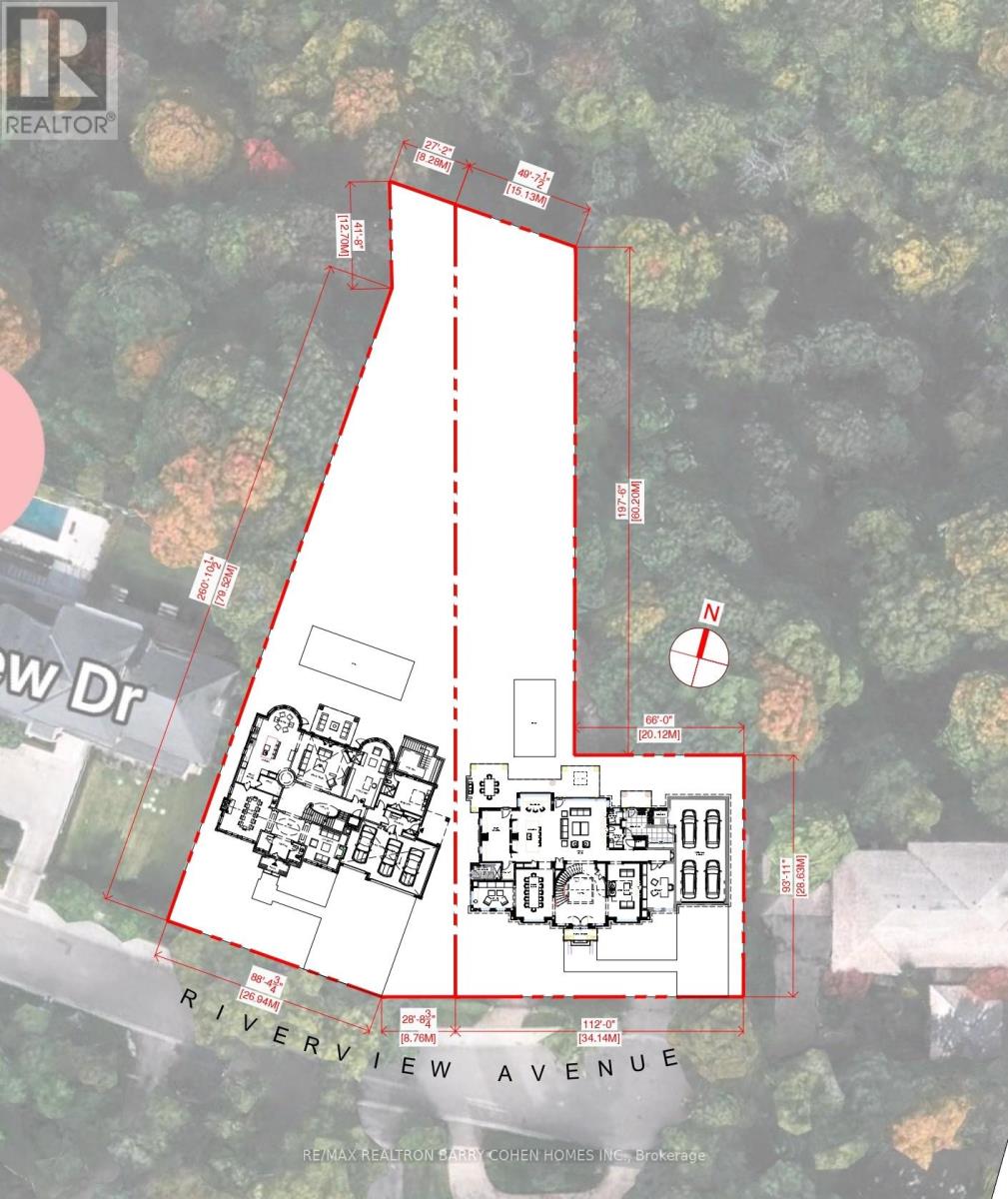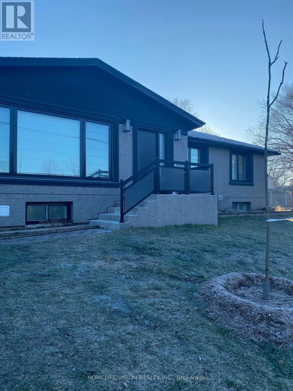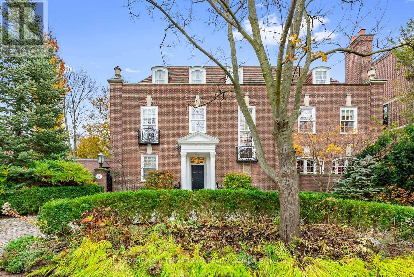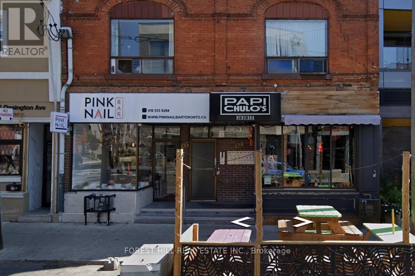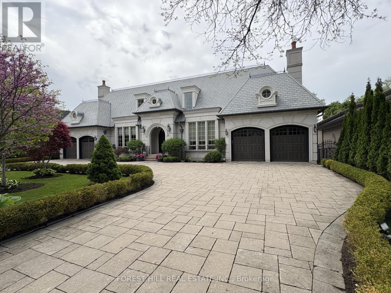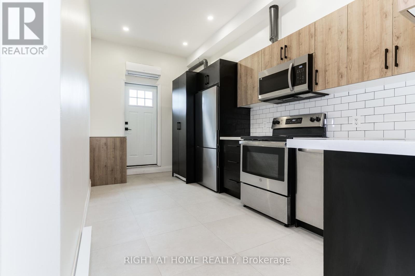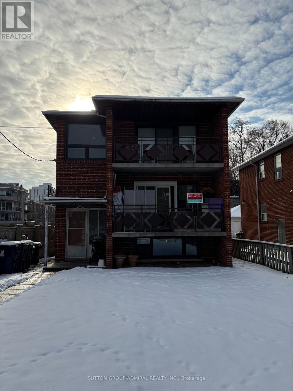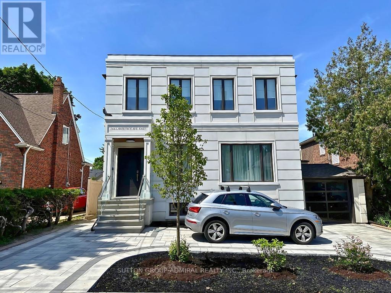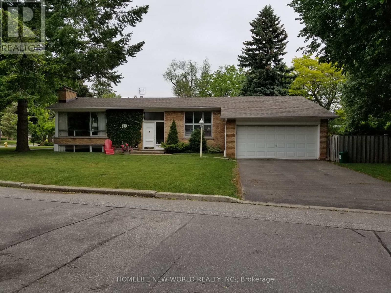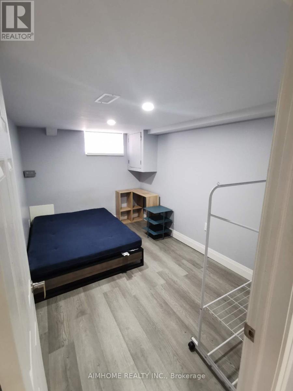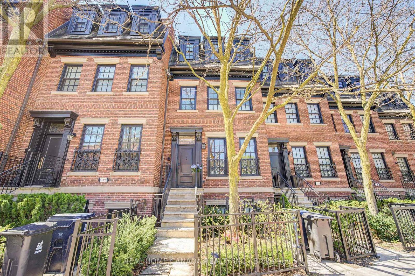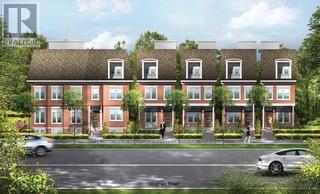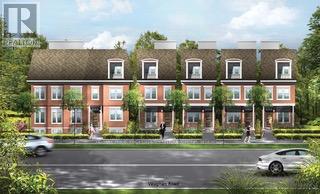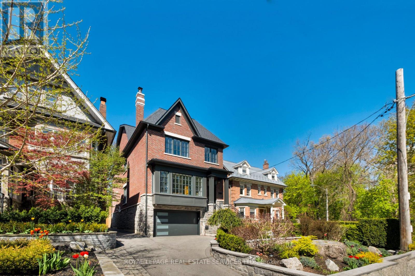141 Chadburn Street
Oshawa, Ontario
Welcome to This Absolutely Stunning Detached Home. Completely Renovated upper level unit in Family Friendly Community. Great Location, living & dining room, built-in garage & 2 additional parking spaces on the driveway for your guests. Get away from busy city life in this mature neighborhood , Spacious, with plenty of room to personalize the space to your liking. This home is on a lot yielding privacy & one of the few premium 50 ft lots ,New appliances, never used and lived in waiting for your enjoyment. Walking Distance To Downtown Oshawa Shopping/Clinics, Schools. child friendly Yard-Beautiful Landscape, 3 Bedrooms 1 Washrooms, Modern Kitchen and Washrooms. ** This is a linked property.** (id:53661)
4303 Highway 35 N
Clarington, Ontario
Welcome to your dream home for long term lease, where modern elegance meets serene countryside living. This beautifully renovated two-storey home boasts a new wrap-around deck, offering breathtaking panoramic views of rolling orchards and farm fields, a perfect spot for morning coffee or evening relaxation. Step inside to discover a fully updated interior designed for comfort and style. The main floor features an expansive open-concept layout that seamlessly combines dining, kitchen, family, and living areas. Large, bright windows flood the space with natural light, complemented by sleek pot lights throughout. The oversized kitchen is a chefs delight, featuring a generous eat-in breakfast area, built-in stainless steel appliances, upgraded hardware, and brand-new laminate flooring. A newer 3-piece bathroom on the main floor adds convenience and showcases a glass-enclosed shower with premium finishes. The second floor is a haven of tranquility, with three generously sized bedrooms two of which has direct access to covered balcony, each offering ample closet space. The staircase, illuminated by high ceilings and large windows, adds a sense of grandeur. The primary suite includes a luxurious ensuite bathroom, while an additional full bathroom on this level serves the other bedrooms, all featuring modern upgrades and stylish fixtures. This property combines contemporary living with rural charm, offering an unparalleled lifestyle opportunity. Dont miss your chance to call this countryside retreat home! **EXTRAS** Lots of parking spaces available for any size vehicle. The basement is excluded and there is no access to the basement from inside the house. The exterior of the house and the rest of the property is under 24/7 alarm and video surveillance. (id:53661)
115 Celina Street
Oshawa, Ontario
Very Good Investment Property. Built In 2009, Fully Brick Well Maintained Triplex. Very Spacious Around 1,200 Square Feet Of Living Space Each Units, All Three Units Are Identical. Living & Dining Kitchen. 2nd & 3rd Level Has Private Balcony. Walking Distance To Oshawa City Hall And Oshawa Down Town. (id:53661)
77 King Lane
Clarington, Ontario
**RARE OPPORTUNITY TO PURCHASE AND BUILD A UNIQUE CUSTOM HOME WITH A NORTH AND SOUTH ENTRANCE ON ONE OF THE LAST ESTATE BUILDING LOTS LOCATED IN THE HAMLET OF HAMPTON, SURROUNDED BY CUSTOM HOMES, ON 1.26 ACRE IRREGULAR SHAPED RAVINE LIKE SLOPED PRIVATE TREED PARCEL**EASY ACCESS TO 401,418 AND 407/ WALKING DISTANCE TO COMMUNITY CENTRE,SCHOOLS,WALKING TRAILS, BOWMANVILLE CREEK/PROPERTY ZONED RESIDENTIAL HAMLET/** ALL ILLUSTRATIONS ARE FOR NEW HOME TO BE BUILT//BUYERS ARE ENCOURAGED TO CALL TOWN PLANNING AND CLOCA//a **EXTRAS** SURVEY AVAILABLE ONLINE TO DOWNLOAD,EXISTING DRILLED WELL AS IS (id:53661)
11 Lesterwood Crescent
Toronto, Ontario
Newly Renovated, legal Basement, furnished Apartment W/Ensuite Laundry, separate back entrance. 2 bedrooms rooms with large closets. Located in High Demand, Friendly, peaceful Neighbourhood. Spacious Rooms & Open Concept Family, Kitchen, Living Area. A Quick Walk to Thomson Memorial Park. Minutes From All Amenities; Schools, Community Center, Library, Groceries, STC mall, Shopping, TTC stop and Kennedy subway, close to 401. Tenant pays 40% Utilities - Hydro, Heat and water. Family/ working professionals preferred. (id:53661)
205 South Ocean Drive
Oshawa, Ontario
Beautiful Vacant 4 Bedroom Detached Home Nicely Finished 3 bedroom basement with separate entrance. Double door entry & double car garage. It has a 9 feet ceiling, A kitchen with granite counter, Newly renovated hardwood flooring, Open to breakfast area. Main Floor & Basement both have Stainless Steel Appliances. Overlooking & welcoming great room with gas fireplace. All the information as per seller. **EXTRAS** Walking Distance to Durham College & Unit. 2 Mins to Hwy 407. Future Mall & School Walking Distance (id:53661)
257 Patricia Avenue
Toronto, Ontario
Presenting an exceptional opportunity to own a one-of-a-kind, energy-efficient home. This off-grid property boasts a substantial 30kW battery storage system and 6,000W of solar power, all situated on a picturesque 50' x 132' fully fenced, private lot with a secure gated entrance. The bright 3+1 bedroom bungalow includes a separate entrance to a lower level apartment featuring a chefs kitchen, complete with a premium 48" KitchenAid gas range and hood. Additional highlights include a spacious tandem garage with ample storage and a large outdoor storage shed. Ideally located within steps of the Yonge/Finch subway, parks, schools, shopping, and the upcoming Steeles subway extension, this property combines sustainable living with urban convenience. **EXTRAS** 30KW Battery Backup Solar System with 18K inverter controller with 6,000 Watts of Solar, Rinnai ComTankless Hot Water System, Electronic Gate, High Security System, 3M Water Softener, 200 AMP, 300 sq. ft Green House, Hot Tub, 3 Entrances (id:53661)
725 Dovercourt Road
Toronto, Ontario
Amazing Retail Space In Trendy Dovercourt Neighbourhood*The perfect opportunity to have your own business situated in Little Italy*The main-level commercial space offers one storefront with excellent corner exposure and access to the busy foot traffic of Bloor and Dovercourt *Prime location and incredible exposure are desirable for this high-demand commercial space*The location is famous for its charismatic neighbourhood, lively nightlife, and great transit options*Main floor 750 sq f +Basement with Lots Of Storage Space and 1-2 pieces bathroom**High Ceiling Makes It Possible To Do Great Designs*Great Location With High Foot Traffic *Easy Access To Green Parking *Many Possibilities *Flexible And Responsive Landlord* Lots Of Storage Space In The Basement*Walking Distance To Subway* (id:53661)
50 Hazelton Avenue
Toronto, Ontario
Client Remarks50 Hazelton Ave. Is On One Of The Most Beautiful Streets In Toronto. Quiet, Yet So Close To Yorkville And All It Has To Offer. Completely Gutted And Renovated - Perfect For Tenants Used To An Elegant Style Of Living. Hang Out On The Sweet Front Porch, Or Gorgeous Side & Back Yard. Contemporary Kitchen With Separate Eat-In Area/Family Room - Double Doors Leading To Private, Large Yard And Entrance To Parking; 3 Bedrooms. Shop The High End Boutique Stores And Dine In Some Of The Best Restaurants In The City. Walk Everywhere - U Of T., Rom, Best Shopping, Subway! This Tree-Lined Street Is Sure To Enchant. Once You Live Here, You Won't Want To Leave. (id:53661)
1205 - 10 Bellair Street
Toronto, Ontario
Elevate your lifestyle in this magnificent 2+1 bedroom Yorkville condo, boasting approximately 3100 square feet of impeccably designed space & clear views. The primary suite is complemented by an incredible walk-in dressing room, providing ample space & elegant storage, a spacious 5 piece ensuite and its own private balcony. The true highlight is the immense 500+ sq ft terrace with direct access from the family, dining rooms and kitchen; a private outdoor haven featuring two dedicated gas lines, ideal for grilling, entertaining, & creating your personal urban garden. No 10 Bellair is a world class condominium building renowned for its exceptional service and amenities. Enjoy the convenience of valet parking, 24-hour concierge, four guest suites, & a state-of-the-art wellness centre with a 2-storey fitness centre, golf simulator, indoor pool & hot tub and more. Plus, of the three parking spots one has a universal EV charger. Embrace the vibrant energy of Yorkville, with world-class shopping, dining, & cultural attractions just steps from your door. A truly rare opportunity to own a substantial & spectacular residence in Toronto's most prestigious address. Please note: Some photos have been virtually staged. (id:53661)
54 Stanley Terrace Avenue
Toronto, Ontario
A truly rare opportunity in the heart of vibrant King West. this exceptional property includes two separately deeded lots, featuring a beautifully restored Victorian 2.5-storey semi-detached home with over 2,700 sq. ft. of living space, along with a unique bonus: a second lot with an attached 2-car garage overlooking Stanley Park. Perfectly positioned for urban living, this home is just steps from King Streets acclaimed restaurants, shops, and amenities.Meticulously renovated across all four levels, this 4-bedroom, 3.5-bath residence blends modern upgrades with timeless 1800s character. The main floor boasts 10.5-foot ceilings, sun-filled rooms framed by large windows, and a seamless walkout to the backyard and adjoining lot. Period details including original crown mouldings, trim, baseboards, and staircase have been carefully preserved. The chefs kitchen features new cabinetry, quartz countertops, a stylish backsplash, and high-end appliances.Upstairs, the third floor is dedicated to a sun-drenched primary retreat with a private rooftop deck, while the second level offers two oversized bedrooms, a full laundry area, and a luxurious 4-piece bath with heated floors. The fully underpinned lower level impresses with 8-foot ceilings, custom built-in cabinetry and shelving, engineered hardwood floors, a Dimplex Opti-myst fireplace, and a sleek 3-piece bath with heated floors ideal for a family room or guest suite.This is a one-of-a-kind property that offers heritage charm, modern comfort, and flexible space in one of Torontos most dynamic neighbourhoods. (id:53661)
56 Highland Crescent
Toronto, Ontario
Truly A Rare Offering! Move Right In, Renovate, Or Build Your Dream Home On This Premium 50 x 145 Foot Lot On One Of The Most Highly Sought After Streets in the South York Mills Enclave. Built Up To 5,082 Square Feet As Of Right, On The Curves Of Prestigious Highland Crescent, As Per The Architectural Illustration By SG&M Arch.* Or Apply For More At The Committee of Adjustments. Lush, Private, And Magnificently Landscaped Rear Gardens With Plenty Of Room For A Pool. Impeccably Maintained and Charming Georgian Style Residence With A Centre Hall Plan. Renovated Kitchen with Granite Counters and Stainless Steel Appliances. Hardwood Floors Throughout The Top Two Floors. Large Living Room With A Fireplace Ideal For Entertaining. Cozy Up To The Fireplace in the Family Room Overlooking The Stunning Backyard And Stone Patio. Upstairs Boasts Five Generous Sized Bedrooms. Rare Second/Service Staircase. Rebuilt Detached Garage. Minutes To The Granite Club, Rosedale Golf Course, Crescent School, TFS, Top-Rated Public Schools, Shops, Restaurants, Highway 401 & Transit. An Outstanding Property In Every Aspect. (id:53661)
Lower B - 250 Major Street
Toronto, Ontario
Discover this cozy 1-bedroom, 1-bathroom basement unit on Major Street in The Annex. Featuring a private entrance, open concept living area, modern kitchen, in-unit laundry. Ideally located near cafes, restaurants, shops, parks, and public transit, it's perfect for students, young professionals ,or couples. Enjoy the vibrant community and convenience of city living. (id:53661)
514 Adelaide Street W
Toronto, Ontario
Attention Builders and Developers, Prime Toronto location for Development site. (id:53661)
22 Gwendolen Avenue
Toronto, Ontario
Just Completed Renovation with Fresh Paint Throughout! *Rare Opportunity to Lease an Entire Combination of Elegant and Traditional Family Home just Across from the Massive Greenery and Ravine Setting!*Strategically Located in A Quiet, Treelined, and Kid's Friendly Street just Minutes from Subway Station and HWY 401 *Updated and Well Maintained 3 Bedroom Home* Spacious Open Concept Basement with Access to Backyard* Abundance of Natural Light and Surrounding Mature Trees Make this Detached Home Feels Like a Cottage Living in the City* Private Oasis Backyard * Private Driveway* Close Proximity to Trails, Parks, Restaurants, Cinema. (id:53661)
172 Briar Hill Avenue
Toronto, Ontario
Rare Opportunity on a Premium 33.33 x 132 ft Lot in Prime Midtown Location! This sun-filled detached home sits on an exceptional oversized lot, offering incredible potential in one of the city's most sought-after neighborhoods. Whether you're looking to build your dream home, renovate, or simply invest in prime land, this property is a rare find. Currently configured as a legal duplex (MPAC: 322-Duplex), the home features a bright and spacious 2 bedroom apartment upstairs and a charming 1-bedroom unit on the main floor. A 3-car garage adds to the convenience. Situated on a friendly, pride-of-ownership street known for its legendary friendly neighbours, and ideally located between Yonge Street and Avenue Road. Walk to top schools, amenities, transit, and more. A truly valuable lot with endless potential renovate, live in, rent out, or reimagine entirely. Opportunities like this don't come often. (id:53661)
Upper - 106 Kenwood Avenue
Toronto, Ontario
Welcome to this stunning 3-storey detached home in immaculate condition, offering exceptional space and comfort in a prime Toronto location. Featuring 4 generous bedrooms, renovated dining room and living room complete with a brand new fireplace. The spacious kitchen boasts an abundance of cabinetry and counter space - ideal for cooking, entertaining, and everyday living. Enjoy the convenience of in-suite laundry, ample natural light throughout, and thoughtfully designed living areas across all three levels. Located steps from transit, minutes from the downtown core, and within close proximity to top-rated schools, hospitals, restaurants, parks, and all major amenities, this home offers the perfect balance of residential comfort and urban accessibility. Truly a rare opportunity - shows beautifully and ready to move in! (id:53661)
484 Drewry Avenue
Toronto, Ontario
Endless Potential in Prime North York location! Welcome to 484 Drewry Avenue, an oversized raised bungalow perfectly positioned on a generous 6,030 sq ft lot in one of Torontos most desirable pockets just steps to Bathurst Street, G. Ross Lord Park, and the Promenade Mall.This solidly built home exudes charm and curb appeal, featuring a large mature lot and built-in garage. Whether you're an investor, builder, or a family seeking a home with income potential, this property offers exceptional versatility (Optional architectural drawings already complete for 5200 sq ft home). The spacious basement layout makes it ideal for an income suite or multigenerational living space.Inside, you'll find strong bones and updated essentials including a newer roof and furnace, and electrical upgrades. Let your imagination run wild and put your own creative touch on this well-maintained home.Enjoy the deep, private backyard - perfect for entertaining or even adding a pool to create your own urban oasis.Don't miss your chance to unlock the full potential of this rare find in North York. Currently a cash flow positive rental property with two suites, 5 bedrooms up and 4 bedrooms down. (id:53661)
3 - 411 Spadina Road
Toronto, Ontario
Great location! Forest Hill Village between Eglinton & St. Clair Ave. W. 2 Bdrm or 1 Bdrm + Family Room. Newly renovated, new kitchen, new flooring, new appliances, eat-in kitchen, TTC, shopping, LCBO, restaurants, approximate 700 sq ft. (id:53661)
3142 Bayview Avenue
Toronto, Ontario
****Recently-Reno'd Hm(Spent $$$$-------------Kitchen/Washrooms/Floor & Lightings) & Solid-Built & Well-Maintained 2Storey Hm On 65Ft Frontage(Great Potential-------------Great Potential To Rezoning-Potential Redeveloping Opportunity(The Buyer Is To Verify A Buyer's Future-Redeveloping Opportunity W/A City Planner)*****UPDATED----UPGRADED/Open Concept Floor Plan on Main Floor & Greatly-Reno'd & Newly/Freshly--Painted (2025---------Perfectly Move-In Condition & Functional Family Hm****UPDATED/UPGRADED GORGEOUS KITCHEN(Newer Kit+S-S Appl/C-Island),Newer Washrooms,Newer Hardwood Floor*Side Entrance To Main Flr Or Access To Finished Bsmt**NEW BASEMENT LAMINATE FLOORING (2025)**NEW GAS FURNCACE (2025)********Suitable 4 End-Users/Family Or Investors Or Builders(Potential Redeveloping Oppo--Buyer Verify This Information W/A City Planner)--Recently Reno'd+2Storey Family Hm**Earl Haig Ss School Area*****Perfectly Move-In Condition****** (id:53661)
380 Horsham Avenue
Toronto, Ontario
****Offers Anytime-------------S-T-U-N-N-I-N-G****Super Charming Family Home****This GEM****of Custom-built residence demonstrates elegance, comfort and sophistication, "to be your home"-------Beautifully decorated-maintained by its owner------Boasting Apx 3500Sf + Prof. Finished/Carefully-crafted Basement**Step inside & prepare to be entranced by the Open concept layout with the sense of space and flow--------The main floor provides a super sunny bright-spacious & designer living room & dining room, every detail has been meticulously curated with an elegant fireplace, wall sconces & sumptuous wall paper & The heart of the home, the gourmet kitchen, is a woman's delight & culinary experience place, featuring high-end appliances and custom-cabinetry, and a large island with a comfortable breakfast area---A balance form & function from a kitchen for a family room area with a gas fireplace & built-ins**The primary suite elevates a daily life with HEATED spa-like ensuite & his/hers closets, wall sconces with meticulous organization in mind & thoughtfully desinged-laid all bedrooms with own ensuites and children's bedrooms full of character***The great recreation room forms the soul of this home, where conversations and gatherings for the family-friends flow naturally & spacious laundry room-----Super functional design and spacious-principal all room sizes & all levels with hi ceilings**Meticulously-cared/wonderful family home!! (id:53661)
471 Shaw Street
Toronto, Ontario
Great Opportunity To Own This 2 Storey Legal Trplex With 4th Units In Sought-After Palmerston-Little Italy Location. Features And Upgrades Include: New Stucco Exterior With Added Extra-Thick Styrofoam Insulation And Painted Exterior Walls (2024), 4 Kitchens And 4 Washrooms; New Furnace (2015) With New Motor (Fully Overhauled In 2019); New Roof (2024); New Vinyl Windows (2018); Main Sewer Pipe Replaced (From Ceramic To Vinyl Along The Entire Length Of The House And 2 Cleanouts Added (2018); 200 Amp Electrical Panel (2000); Common Laundry On Premises With Coin Operated Industrial-Size Washer And Dryer @ $1.50 Per Load Each; Metal Up-To-Code Fire Escape To All Units Including An Each Unit Has A Main Entrance And 2nd Exit; 90-Minute Fire-Rated Entrance Door With Hydraulic Spring (Up To Fire-Code) In All Units; Interconnected Fire-Alarm And Co2 Detector System Operating On Ac And Dc Power; Large Bicycle Shed At The Back With Extra Storage For Bikes And Bulky Personal Belongings. (id:53661)
539 Crawford Street
Toronto, Ontario
Welcome to this Jewel Box nested in the heart of Little Italy. This French Town House inspired home is filled with luxury details in every corner. With more than 3,500 sq ft of finished living space and soaring ceilings on each level, this home is destination of your search in downtown Toronto. From intricate scroll style moldings, custom marble fireplaces to floating staircases, there's no shortage of elegance and sophistication encapsulated in this labor of love. 3rd level's open concept suite with large rear terraces offers unobstructed city views and CN Tower. **EXTRAS** Please see feature sheets for full home details. Builder offers Tarion new home equivalent warranty. (id:53661)
14 Angus Drive
Toronto, Ontario
Beautiful Home For Rent In The Very Desirable Don Valley Village. With 4 large sized Beds And 2.5 Baths. The Main level boasts an open concept living/Dining space with hardwood floors throughout. Spacious eat-in Kitchen with ample storage! Laundry is conveniently located on the main floor. The carpet-free upper level includes a primary bedroom with a 4-pc ensuite and 2 walk-in closets. Extra spaces in the basement with 2 Beds And 2 Washrooms And Carpet Free! 2 Drive-Way Parking Spots and 2-car garage Available. Perfect location Close To Many Stores, Schools, Subway Station And Highways. Includes: Fridge, Stove, Dishwasher, Washer & Dryer. (id:53661)
86 Prue Avenue
Toronto, Ontario
Discover an exceptional opportunity on Prue Ave's most coveted block. This south-facing 52' x 123' lot on a prestigious cul-de-sac offers the perfect canvas for your dream home. Alternatively, renovate the existing, well-maintained residence featuring high ceilings and an open-concept design. The above-grade lower level, with a separate side entrance and backyard walk-out, adds significant potential. Enjoy unparralleled proximity to top-rated schools, beautiful parks, and convenient public transportation (id:53661)
208 Roxborough Drive
Toronto, Ontario
An unbelievable, unique opportunity to achieve your great architectural ambition, to create your own dream home on one of the most prestigious blocks in Canada. This iconic Rosedale residence set on a massive ravine lot (88 x 408 ft), only a handful of properties at this scale exist. With groundbreaking approvals to redefine the property that allow you to add a swimming pool, and create a garden oasis with ravine views in Rosedale's most coveted location. Approvals in place for pool and relocation of garage and driveway to create an expansive backyard. The stately home has over 5,000 sq ft above ground and 2,300+ sq ft on the lower level, all of which feature timeless architectural and design elements, including the stunning hand-crafted staircase, multiple original fireplaces, and intricate woodwork. With an enviable primary suite with attached private office, multiple walk-in closets, and an ensuite. Four more well-proportioned bedrooms are found on the second floor. This home can become the perfect narrative for your fabulous life. (id:53661)
Main - 179 Beatrice Street
Toronto, Ontario
Live In Luxury With This Fully Renovated Two Bedroom, Two Bathroom Unit At 179 Beatrice Street. Enjoy High-End Features Such As Quartz Countertops, Stainless Steel Appliances, And An Updated Kitchen With Custom Backsplashes. (id:53661)
- Lots - 336+340 Riverview Drive
Toronto, Ontario
T W O Rare Severed Lots - R I V E R V I E W O N R A V I N E Nestled In The Prestigious And Exclusive Teddington Park Enclave Of Lawrence Park, Offers An Unparalleled Opportunity To Build Two Dream Estates Up To 7,235 SF And 8,000 SF GFA (On Two Floors) With Three And Four Car Garages. They Have An Impressive 116 And 112 Foot Frontages & Sit Serenely At The End Of A Quiet Cul-De-Sac & Backs Onto Lush Greenery, Overlooks The Esteemed Rosedale Golf Club, Offering An Exquisite Natural Landscape Ensuring The Utmost Privacy And Tranquility. This Prime Location In One Of Toronto's Most Coveted Enclaves Promises Not Only A Secluded Oasis But Also Immediate Access To Nearby Amenities, Top-Tier Private And Public Schools, Neighbourhood And Regional Shopping, Quick Access To Hwy Or The Downtown & The Vibrant Lifestyle Of The Surrounding Community. Already Visited By The TRCA Receiving Favourable Comments Subject To A Geotechnical Report. Don't Miss This Rare Opportunity To Design A Bespoke Home In A Setting That Combines Luxury, Privacy & Natural Beauty. (id:53661)
Bsmt - 1 Filbert Gate
Toronto, Ontario
Beautiful Legal 2 Bedroom Basement Apartment. Bright and modern the spacious and beautiful designed 2 bedroom basement apartment offers Open Concept Living Area with plenty of natural light. Modern kitchen With Stainless Steel Appliances, Fridge stove microwave and dishwasher. Styalish and brigh windows thoghout, contemporary bathroom with in unit laundry. One parking spot included. Walking Distance To excellent Schools, Parks, and amenities. nearby attractions and conviences, Nature Trails, & Ttc. Close to major highway including DVP/404. shopping and restaurants. (id:53661)
52 Rosedale Road
Toronto, Ontario
This majestic Neo-Georgian home sits proudly on the best block in all of the coveted south west Rosedale. This serene & peaceful pocket is ironically steps to all the fabulous shops & restaurants on Yonge St. Your children can conveniently walk to Branksome & York school. The York Club & Toronto Lawn are also just minutes away. The joy & convenience that come with living in this coveted enclave cannot be overstated. Beyond the striking & stately facade, 52 Rosedale Rd. transports you to the earliest days in Rosedale, where the grand mansions with their elegantly proportioned rooms & tall ceilings were home to Toronto's founders. It was in these rooms where Toronto's elite raised their families, broke bread & forged the future of this city. From the beautiful chef's kitchen w/cozy eat in area, to the grand dining area, one can host extravagant dinner parties, the oversized living area is the perfect backdrop for unwinding day to day, & hosting fabulous cocktail parties. All of these impeccable spaces overlook the superb gardens that sit peacefully behind the tall garden wall, ensuring tranquility & privacy. The large sunken den area with tall & deep coffered ceilings is an absolute delight. The 2nd floor houses 2 accessory bedrooms, each w/ensuite baths & the primary bedroom sanctuary. This expansive space boasts his & hers closets & bathrooms & a private office that provides a quiet workspace. The 3rd floor houses 2 additional bedrooms & an oversized room perfect for a home gym or recreational space for children. Walk out to your private sun deck, tan & enjoy breathtaking views of the Toronto skyline. The lower level boasts great ceiling height throughout, the large rec area is the perfect space for kids of all ages. 52 Rosedale Rd. offers best in class parking, with a full 2 car garage with direct access to the home, 2 additional spaces in front of the garage & a stately circular drive that can easily carry 3 more cars. (id:53661)
2 - 123 Ossington Avenue
Toronto, Ontario
Location, Location!! Corner Of Ossington Avenue + Argyle Street! 2 Bedroom, 1 Bath 2nd Floor Pent House Above A Nail Salon. Easy Access To Transportation Outside The Door. Trendy Area With Many Restaurants, Nightclub, Bar And Retail Stores All In Walking Distance. A Great Place In The Middle Of All The Action! (id:53661)
101 Forest Heights Boulevard
Toronto, Ontario
Welcome to the magnificent, luxurious and unparalleled unique home nestled in the heart of Bayview / Yorkmills area on 100' X 286' lot. Once a lifetime opportunity don't miss out. Double height foyer with Calcutta gold marble flooring, 8' round skylight. Over 12,000 Sqf above grade living space, a masterpiece house with attention to the details and workmanship. 8+1 Br, and 11 Bath. Floor to ceiling wood panel library 14' high dining room with 2 chandeliers and oval coffered ceiling, 15' high gourmet kitchen with high end appliances, pantry and picture window, 18' X16' breakfast area walk out to the large balcony, large family room overlooking the garden. Main floor with 2 bedrooms. Prime bedroom with double sided fireplace and grand heated floor ensuite, sitting area, coffered ceiling, large walk in closet, private balcony overlooking garden. Above grade lower level with all entertainment features. Second kitchen with all appliances, 4 people spa jacuzzi, Gym, steam shower sauna, wet bar walkout to oasis garden. sprinkler sys. sound sys. roughed in home theatre, nanny room roughed in second laundry, 4 heating and cooling sys. private circular driveway 4 car garage and 14 car parking space, lifetime Da vinci fiber glass slate and much more to see. (id:53661)
2 - 414 Spadina Avenue
Toronto, Ontario
Modern 2-Bedroom Apartment in the Heart of Kensington & Chinatown 414 Spadina. Welcome to your newly renovated urban retreat! This bright and stylish 2-bedroom, 1-bath apartment features soaring 12-foot ceilings and a thoughtfully designed layout ideal for both relaxation and entertaining. Step out onto your private 50 sq ft balcony perfect for morning coffee or evening social gatherings.Nestled in the vibrant heart of Kensington Market and Chinatown, you're steps away from eclectic restaurants, bars, cafes, and local shops. Just a 15-minute walk to the University of Toronto, this location is perfect for students and young professionals seeking convenience and culture at their doorstep.Dont miss your chance to live in one of Torontos most iconic neighbourhoods! (id:53661)
3 - 27 Bedford Park Avenue
Toronto, Ontario
Top Floor Triplex Unit. Approx. 1,000 Sq. Ft. 2 Oversized Bedrooms W/Closets & 4 Piece Washroom. Upgraded heating to forced air. Updated Kitchen Connecting To An Oversized Living/Family Room. Onsite Laundry Available On Lower Lvl. Top Rated Area Schools: John Wanless PS, Glenview MS, Lawrence Park CI. Short Walk To Restaurants And Shops On Yonge St. One Parking Spot Available For Rent. Steps Away To Lawrence Subway Station & Short Drive To 401 & DVP. South + North Exposure Offering Tons of Natural Light. (id:53661)
2 - 101 Spadina Road
Toronto, Ontario
Experience the best of city living at 101 Spadina Road, a thoughtfully upgraded rooming house in the heart of Torontos iconic Annex. With all utilities included, on-site laundry, and available parking, this home blends comfort and convenience in a location that truly has it all. Just steps from the University of Toronto and moments from downtown, you're perfectly positioned whether you're a student, faculty member, or working professional. Union Station is just 15 minutes away by subway, and the Annex offers a dynamic mix of historic charm and modern flair, quiet, tree-lined streets meet the buzz of Bloor Streets cafés, shops, and culture. At 101 Spadina, you're not just renting a space, you're stepping into a connected, vibrant lifestyle designed to help you thrive. (id:53661)
217 Richview Avenue
Toronto, Ontario
Welcome to one of Forest Hills most exquisite new builds a visionary collaboration between Hirman Architects Inc. and Rayvon Interior Design. This nearly 4,500 sq. ft. above-grade home blends sophistication, scale, and lifestyle like few others.The main floor stuns with its expansive open-concept design, where formal living and dining spaces seamlessly flow into a show-stopping gourmet kitchen featuring top-of-the-line Miele appliances, a waterfall island, and sunlit breakfast area. The adjacent family room with custom built-ins walks out to a spacious deck, creating the perfect backdrop for entertaining. A private office and elegant butlers pantry complete this level.Take the elevator to the upper floor where you'll find a serene primary suite with a spa-like ensuite and walk-in closet, plus three additional bedrooms each with its own ensuite and a full laundry room.The lower level is nothing short of resort-caliber living: heated floors run throughout, anchored by a dramatic two-storey vaulted rec room with wet bar and custom cabinetry. A flush walkout leads to your lush, landscaped backyard and stunning inground pool with Baja shelf a completely private oasis designed to make every day feel like youre living in a secluded villa on vacation.This level also includes a state-of-the-art home theatre, fitness studio with rock climbing wall, and a guest/nanny suite.With a heated driveway and walkways, this home showcases peerless craftsmanship and attention to detail. Located near top schools, parks, and all the amenities of Forest Hill, this is a rare offering not to be missed. (id:53661)
611 Northcliffe Boulevard
Toronto, Ontario
Welcome to this Stunning & unique one-of-a-kind custom-built home! Over 4200 sq.ft of living space. Incredible attention to detail went into every inch of this masterpiece. Situated in a prime location, this luxurious property was completed in 2022 and built from foundation on up with top quality finishes throughout. Soaring 10' smooth ceilings on main floor & 9' on the 2nd flr & Bsmt. The elegant oak stairs with wrought iron pickets, pot lights, & skylight set the tone for the exquisite finishes throughout. The gourmet kitchen is a dream w/beautiful quartz countertops, top-of-the-line appliances & ample storage space. A practical breakfast bar seats four, perfect for casual meals. The open-concept layout seamlessly connects the kitchen, dining & living areas, ideal for entertaining. Doors are solid wood, adding to the high-end finishes and ensuring privacy and soundproofing throughout the home. Main living spaces feature luxury porcelain tile and all bedrms are finished with 3/4 inch oak HW flooring. 4 spacious bedrms w/luxurious primary suite with spa-like 5-piece ensuite w/standalone tub, dual sinks & oversized shower. Main floor bedrm (currently a den) with full adjacent bath is perfect for an in-law suite. All bathrooms include Moen fixtures & timeless tile finishes. Partially finished walk-up bsmt offers even more living space and endless possibilities for entertainment & relaxation. Basement is 80% complete w/drywall, spray foam insulation, electrical & rough-ins for a 4-piece bath & kitchen, ideal for rental income or In-Law apartment. Private separate entrance allows easy conversion. Truly a gem in a prime location, offering luxury, quality & style. Additional features include brick & stone façade, covered front & back porches with recessed pot lights, spacious backyard, high-eff. furnace & A/C, 200-amp service, & Low-E Argon windows. This home is amazing Value for the price! Don't miss the opportunity to make this exceptional custom-built home yours! (id:53661)
Lower - 266 Lawrence Avenue E
Toronto, Ontario
Welcome to 266 Lawrence Ave E a stunning, brand new custom-built Multi-unit situated in the prime Bridlepath-Sunnybrook Neighbourhood. This lower floor unit offers 1021 sqft of modern living space, making it the perfect home for a family. With 8ft ceilings, this partially furnished unit features all brand new appliances, ensuring a contemporary and comfortable lifestyle. Located in close proximity to top private and public schools such as Toronto French School, Crescent School, and Bedford Park Public School, and near York University, this home is ideal for families seeking excellent educational opportunities. Enjoy leisure activities at prestigious clubs like Rosedale Golf Club and The Granite Club. Come see this exceptional unit in person and experience the luxury and convenience it offers. Don't miss out on the opportunity to call this beautiful space your home. (id:53661)
Upper - 266 Lawrence Avenue E
Toronto, Ontario
Welcome to 266 Lawrence Ave E a stunning, brand new custom-built Multi-unit situated in the prime Bridlepath-Sunnybrook Neighbourhood. This lower floor unit offers 1021 sqft of modern living space, making it the perfect home for a family. With 8ft ceilings, this partially furnished unit features all brand new appliances, ensuring a contemporary and comfortable lifestyle. Located in close proximity to top private and public schools such as Toronto French School, Crescent School, and Bedford Park Public School, and near York University, this home is ideal for families seeking excellent educational opportunities. Enjoy leisure activities at prestigious clubs like Rosedale Golf Club and The Granite Club. Come see this exceptional unit in person and experience the luxury and convenience it offers. Don't miss out on the opportunity to call this beautiful space your home. (id:53661)
17 Palomino Crescent
Toronto, Ontario
Fabulous Bayview Village Quiet Neighbourhood, Sought-After-Cul-Dec-Sac Palomino Crescent. Enjoy Living In This Cozy 3+1 Bedroom Well-Maintained Over-Sized Bungalow With Renovated Bathrooms & Brand New Flooring Throughout. Excellent Schools Including Renowned Earl Haig. Close To Bayview Village Mall, Highways, Nygh, And Public Transport. (id:53661)
Basement Apt - 44 Robinson Street
Toronto, Ontario
Two Bedrooms & One Bathroom Basement Apartment For Lease in The Most Convenient Location Of Toronto. Two Tenants Only. Separated Entrance. Brand New Kitchen Cabinets. Shared Laundry (Washer Only). Students and New Immigrants Welcome. (id:53661)
121 Davenport Road
Toronto, Ontario
Experience the pinnacle of urban living in this executive brownstone, located in the heart of Yorkville, one of Toronto's most prestigious neighborhoods. Built in 2000 and thoughtfully upgraded with $400,000 in high-end renovations, this residence offers more than 3,300 square feet of impeccably designed space. Situated just steps from Four Seasons Hotel, Royal Ontario Museum, University of Toronto and Bloor-Yorkville corridor- home to luxury designer boutiques, fine dining, gourmet grocers, and art galleries. With Bay and Rosedale subway, Avenue Rd and Bay St bus lines nearby, experience convenience of car-free living. Upper Canada College, BSS and Havergal College are short drive or bus ride away. Open concept main floor features 11 feet ceilings, fireplace and french doors opening to stunning landscaped garden with maple trees offering a peaceful retreat from city life. The gourmet kitchen is outfitted with Cambria countertops, wine refrigerator, steam oven, high-end appliances, and extensive cabinetry. Spacious primary suite on upper level features fireplace, 48 feet of double-hanging closets, and a spa-like ensuite bathroom. The top floor boasts two additional sun-filled bedrooms, enhanced by skylights and access to a private balcony with city views. A spacious and well-equipped laundry room includes dry cleaning system, sink, hanging rack, and extensive storage cabinetry. Practicality and luxury continue with tandem garage that accommodates two cars and features premium built-in shelving and customized floor. This home offers incredible versatility with fully legal 880-square-foot commercial-use lower level with own private entrance, radiant floor heating, kitchen, large bedroom, and flexible open space. Ideal for professional office, guest suite or lucrative rental apartment. Every aspect of this move in ready home has been curated to support modern living at its finest. Schedule your private showing today and discover this remarkable Yorkville brownstone. (id:53661)
31 Webster Avenue
Toronto, Ontario
Wonderful Townhome On A Quiet Tree-Lined Street In The Heart Of Yorkville. Unique Opportunity Live In This Newly Renovated Luxurious And Contemporary Home. Custom Kitchen With High End Appliances. Ultra Private 2nd Floor Retreat Features two Walk-In Closets And Spa-Like Ensuite. Two additional bedrooms on 3rd floor each with an ensuite that are separated by an open lounge area. Perfect for your guests or children. Lower Level Gym and Media room. Elevator shaft. Paved Terrace With Built In BBQ and Planters. Two car garage parking. Exceptional Value in one of the world's greatest neighbourhoods. Floorplans attached (3189 sqft + 741 sqft) (id:53661)
55 Banff Road
Toronto, Ontario
Endless Potential In The Heart Of Maurice Cody School District, This Bungalow Sits On A Generous Lot And Offers A Unique Opportunity To Live In, Build New, Or Invest In A Prime Midtown Location. Featuring Spacious Principal Rooms, A Functional Layout, Fresh Paint, And A Kitchen With New Appliances, The Home Is Comfortable With Plenty Of Room For Future Vision. The Lower Level Includes A Large Rec Room, Laundry, And Ample Storage, Making It Suitable For Families Or Those Exploring Income Potential. Just Steps From Eglinton, Bayview, Mount Pleasant, Parks, Shops, Transit, And Top-Rated Schools Including Maurice Cody Jr PS, And Surrounded By Countless Amenities To Entertain The Whole Family, This Home Also May Offer Garden Suite Possibilities, Making It A Rare Find In A Highly Desirable Community. Bring Your Vision To Life, Must Be Seen! (id:53661)
350 Vaughan Road
Toronto, Ontario
Your dream home awaits! This vacant lot comes with approved plans for a spacious 2,218 sq. ft. residence spanning 4 levels, plus a rooftop terrace. Enjoy the convenience of a 1 1/2-car detached garage with direct lane access. All essential services (water, sewer, gas) are installed, making this property ready for immediate building permit application within an exclusive 9-unit development at Cherrywood and Vaughan Rd. (id:53661)
352 Vaughan Road
Toronto, Ontario
Your dream home awaits! This vacant lot comes with approved plans for a spacious 2,218 sq. ft. residence spanning 4 levels, plus a rooftop terrace. Enjoy the convenience of a 1-car detached garage with direct lane access. All essential services (water, sewer, gas) are installed, making this property ready for immediate building permit application within an exclusive 9-unit development at Cherrywood and Vaughan Rd. (id:53661)
354 Vaughan Road
Toronto, Ontario
Your dream home awaits! This vacant lot comes with approved plans for a spacious 2,312 sq. ft. residence spanning 4 levels, plus a rooftop terrace. Enjoy the convenience of a 2-car detached garage with direct lane access. All essential services (water, sewer, gas) are installed, making this property ready for immediate building permit application within an exclusive 9-unit development at Cherrywood and Vaughan Rd. (id:53661)
390 Walmer Road W
Toronto, Ontario
Introducing an extraordinary custom-designed residence nestled in the heart of the prestigious Casa Loma community. Set within a serene cul-de-sac, this rare offering seamlessly blends the tranquility of nature with the vibrancy of urban living, positioned perfectly between Toronto's most sought-after neighborhoods: Yorkville, South Hill, Summerhill, and The Annex. Meticulously designed by Spragge Architects and masterfully built by Andon Fine Homes from the ground up in 2020, this one-of-a-kind home boasts an impressive 4,557 square feet of living space featuring 5 spacious bedrooms and 5 luxurious bathrooms. Thoughtfully crafted to meet contemporary standards, the interior exudes sophistication highlighted by dramatic 10-foot high ceilings on the main and lower levels that flood the space with natural light and a sense of grandeur. Step into a lifestyle of unmatched convenience, with Toronto's premier parks, schools, scenic trails, boutique shopping, and world-class dining just a short stroll away. Here, every amenity you desire is at your doorstep, creating the ideal balance of sophistication and accessibility. From the moment you enter, you'll be captivated by the harmonious blend of functional design and everyday comfort, offering an unparalleled lifestyle in one of Toronto's most affluent enclaves. (id:53661)

