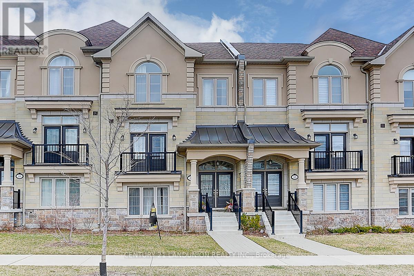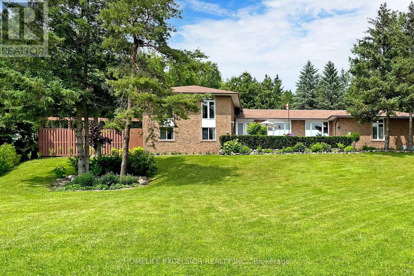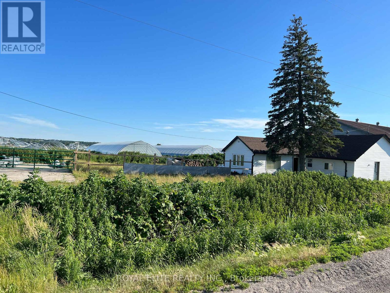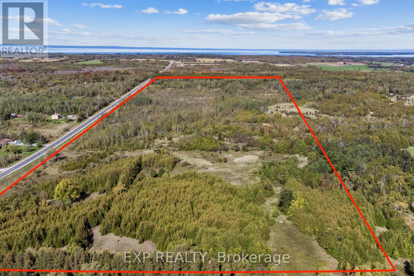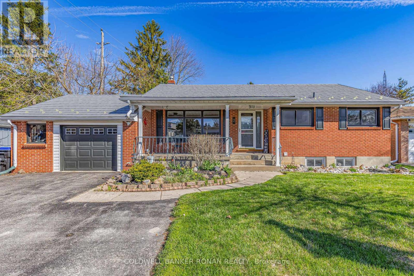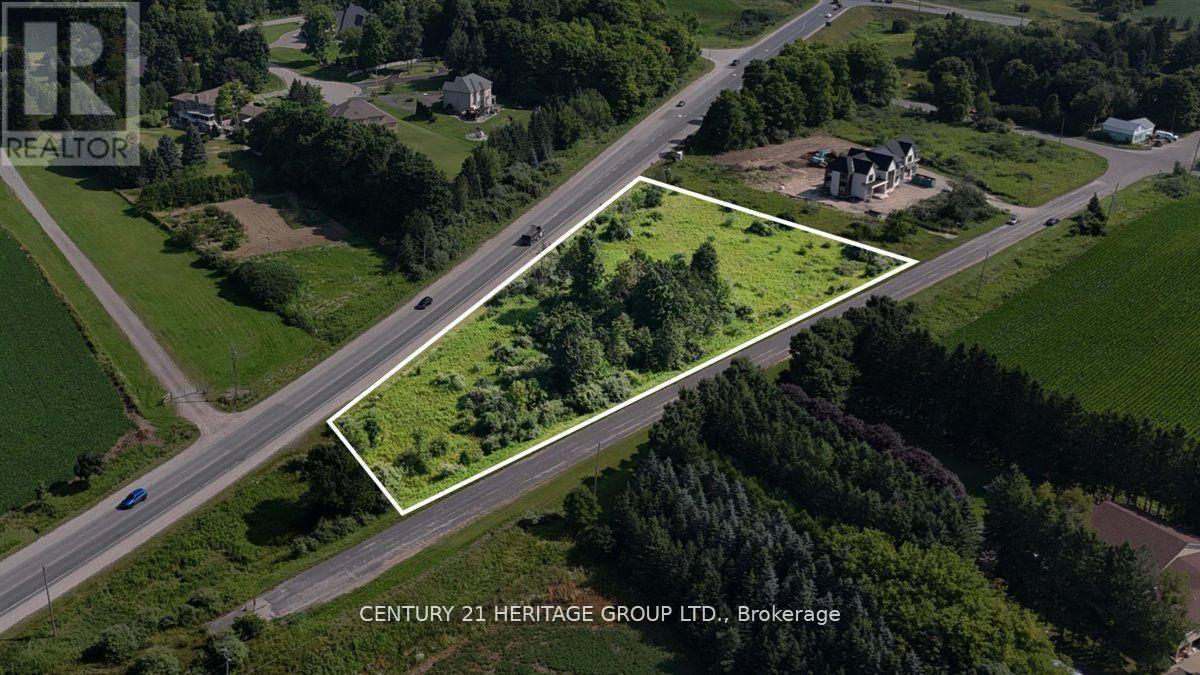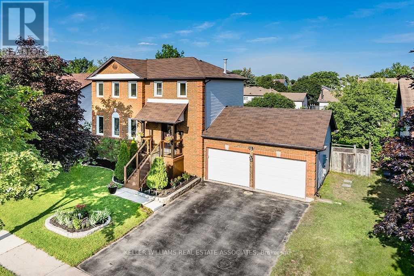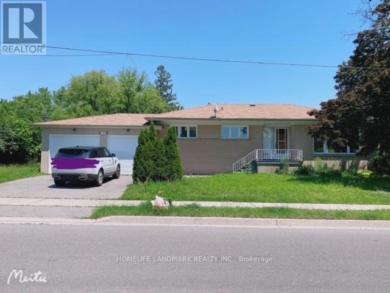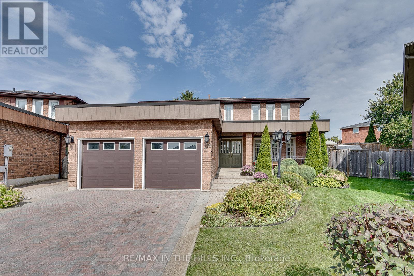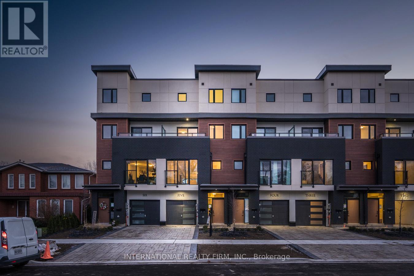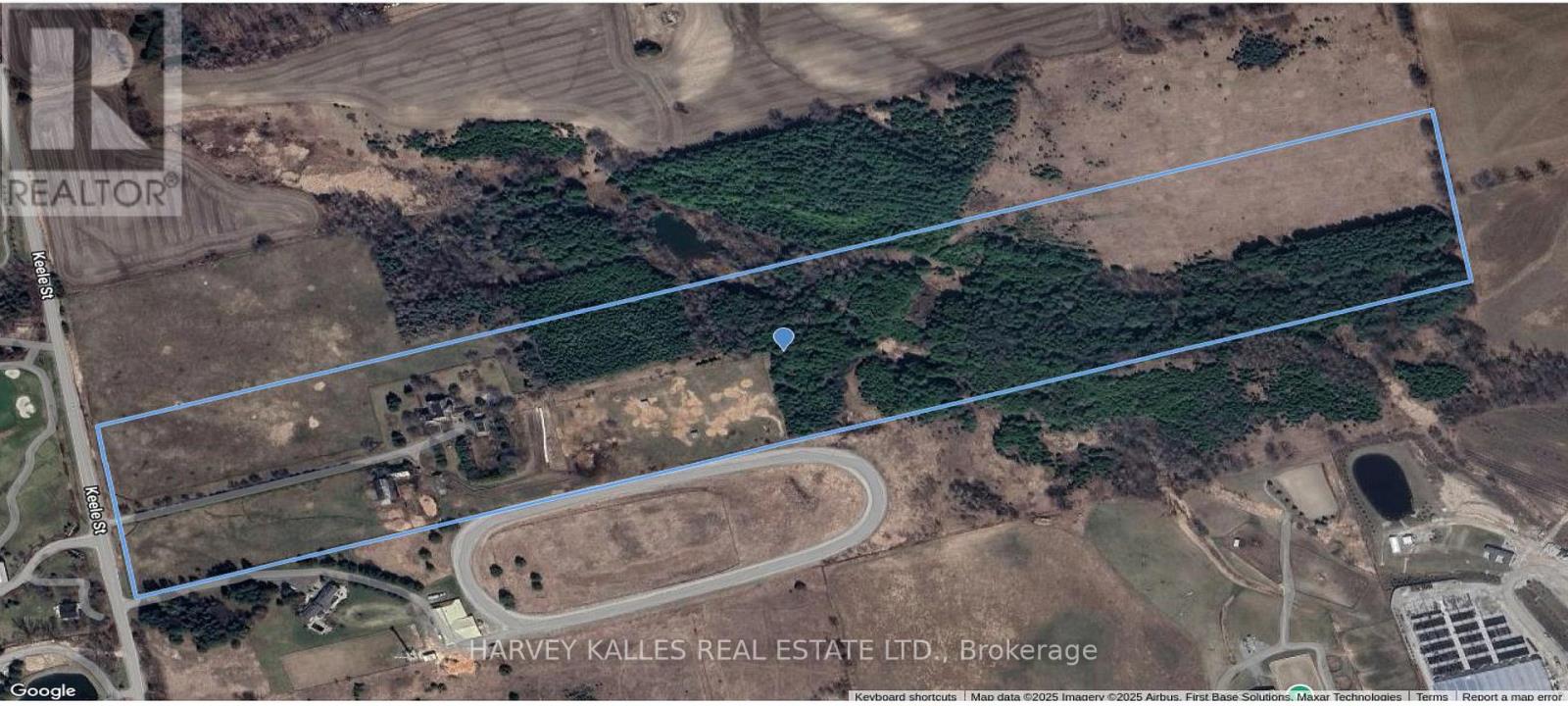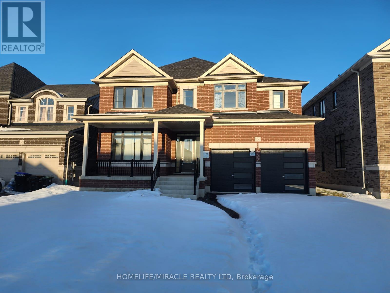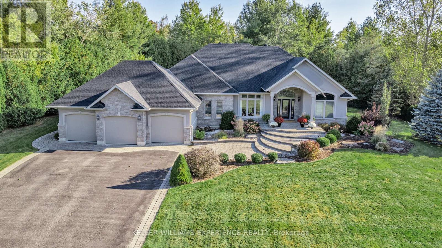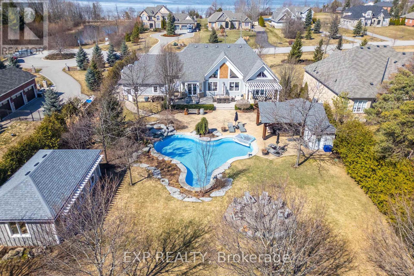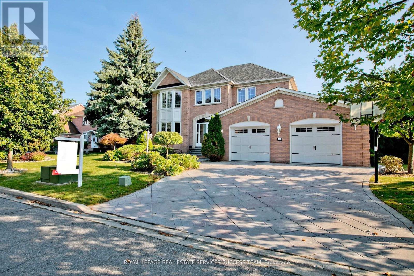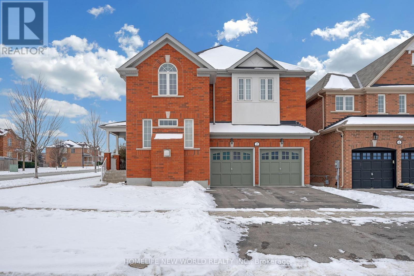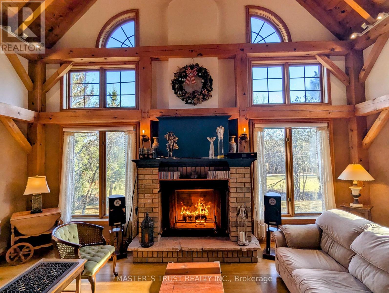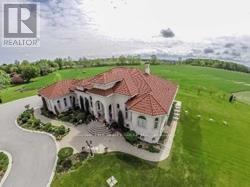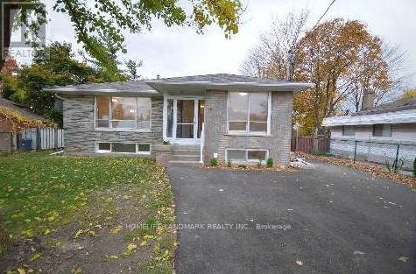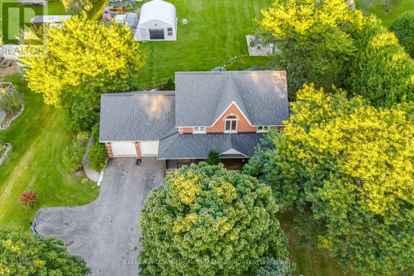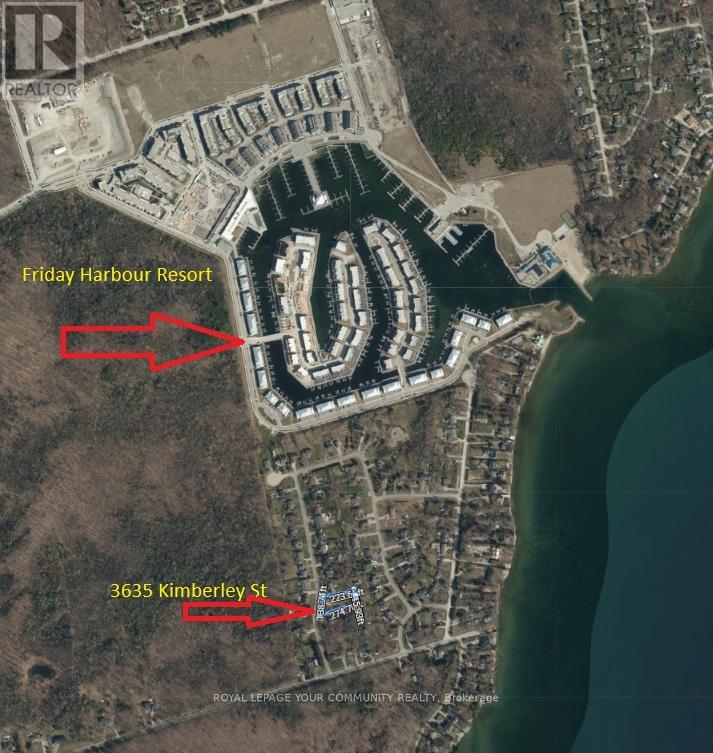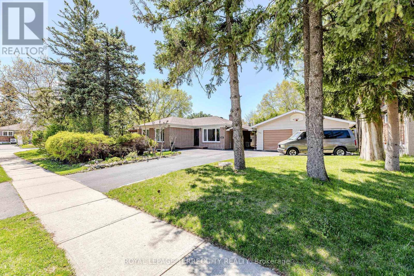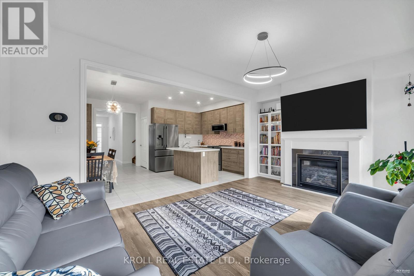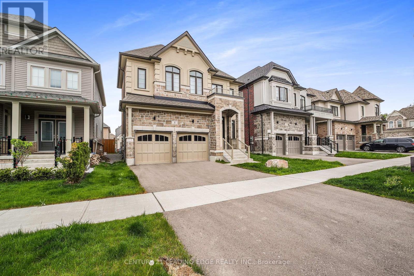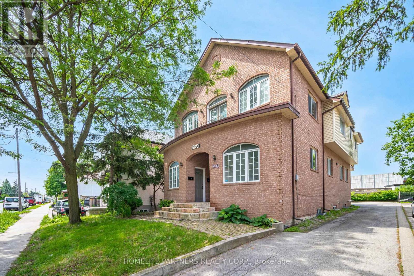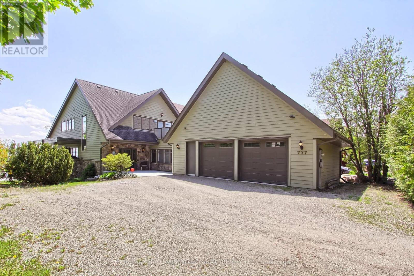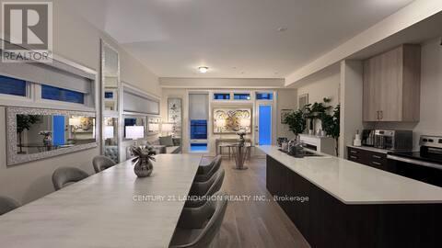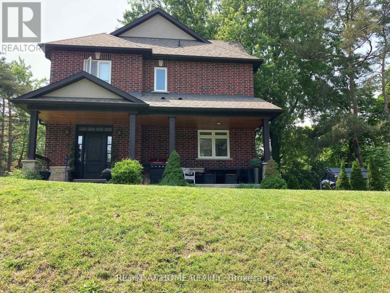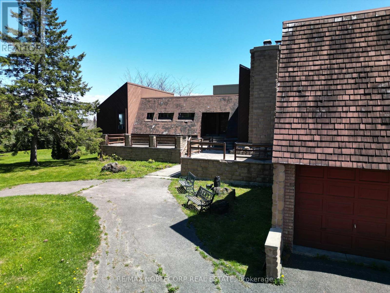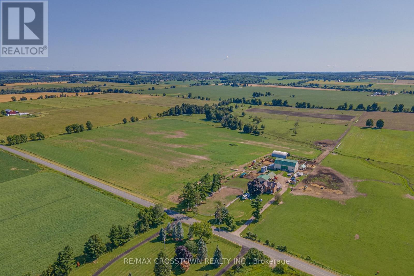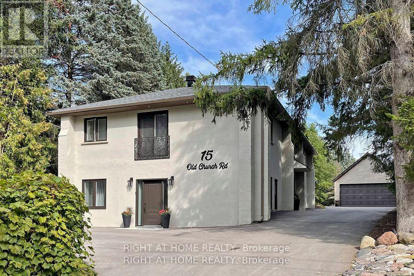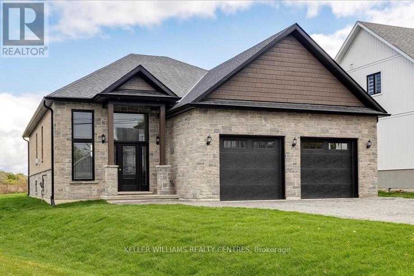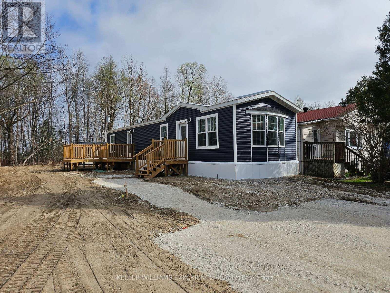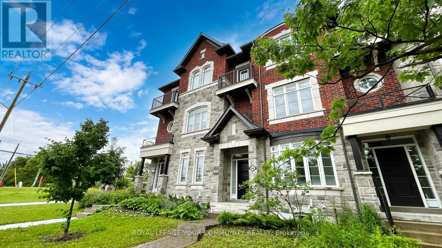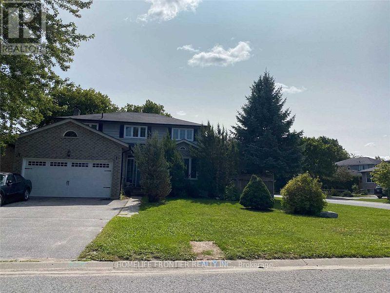87 Grand Trunk Avenue
Vaughan, Ontario
Luxurious European Style 100% Freehold Townhouse Located In One Of The Most Desirable Patterson Community. High Ceiling With Large Windows Supplies Enough Sunlight For The Entire House . Hardwood Floor Throughout ( Newly Installed). Spacious Garage For 2 Full-Size Cars. Installed With EV Charger. Large Driveway Easy Parking Even Truck Size Vehicles For Two. Upgraded Marble Counter Top With Cabinets And Granite Counter -top For The Kitchen. Huge Open Terrace 20'x20' , Extends the Living Area, Providing An Ideal Setting For Enjoying The Outdoors Or Hosting Family Gatherings. Wide Sliding Doors Make The Kitchen And The Break First Area Super Bright . Upgraded Cabinet up To ceiling , Lots of Storage. Large Under Mount Sink , Smooth Top Stove , S.S. Chimney Hood, French Double Door Fridge. Stylish Lightings in the Kitchen and Break First Area. All Bathrooms Counter Tops And The Cabinets Are Upgraded . The Shower Is Frameless Glass Door And High to The Ceiling . Huge Bath Tub in The Master En-Suit , With A large Window. The Master Bedroom Has A Balcony . The Ceiling Of The Main Bathroom Has Been Upgraded . Steps To Rutherford Go Station, Eagle Nest Golf Club, Multiple Parks, Community Centers, Shops , Schools, Grocery Store, Banks, Plaza Etc. (id:53661)
550 Mount Albert Road
East Gwillimbury, Ontario
Client RemarksEscape To Your Private Oasis! This Custom-Built 4-Side Split Home Sits On Over An Acre Of SereneNatural Landscape, Surrounded by Majestic Trees. With over $250,000 Invested in Landscaping andUpgrades, Including A Striking Boulder Wall Along The Driveway, The Residence Seamlessly BlendsTimeless Charm With Nature's Tranquility. Inside, Discover An Inviting Open-Concept Living Space With A Renovated Kitchen (2018) Boasting High-End Finishes, Frigidaire S/S Appliances, AndAmple Storage. Sunlight Floods The Rooms Through Large Windows, Offering Captivating Views FromEverywhere. A Cozy Fireplace Graces The Living Room, While the Dining Area Seamlessly ConnectsIndoor And Outdoor Living. Conveniently Located Near Amenities, This Exceptional Property OffersA Harmonious Blend of Seclusion and Accessibility. (id:53661)
16 Don Hadden Crescent
Brock, Ontario
Check out this lovely 3 bedroom 3 bathroom bright and airy layout detached home located in acharming and ever growing family community of Sunderland. Generous-sized bedrooms, functional layout, backing onto green space, and more! Walking distance to Sunderland P.S., Sunderland Memorial Arena, close to amenities, short distances to Uxbridge, Georgina, Beaverto,n and Cannington. (id:53661)
33 Moffat Crescent
Aurora, Ontario
Welcome to Your Ultimate Dream Home!This stunning two-story residence boasts 4+1 spacious bedrooms and 4 beautifully designed bathrooms, offering the perfect blend of luxury and functionality for families of any size.Step inside and be greeted by an abundance of natural light and a warm, inviting ambiance, making it ideal for both everyday living and entertaining. The gourmet kitchen, equipped with top-of-the-line appliances and ample counter space, is a chefs dream come true.Outside, escape to your private backyard oasis, featuring a sparkling swimming pool and meticulously landscaped surroundings, perfect for relaxation or summer gatherings.The spacious bedrooms provide ultimate comfort, while the modern, spa-like bathrooms add a touch of elegance to your daily routine.Located in a highly sought-after neighborhood, this home is just moments away from top-rated schools, shopping, dining, and all essential amenities.Dont miss this rare opportunity to own a home that perfectly blends luxury, comfort, and convenience. Schedule your private showing today! (id:53661)
635 Strawberry Lane
King, Ontario
20.40 Acre Soil Land. 2 Big Storges ( 1 With Heating And Cooling ), Greenhouses( AS IS) Close Proximity To Hwy 400 And Shopping Centers. Surrounded By Cardinal Golf Course, Water Sports Activities At Spray Lake And Holland Marsh Wineries. Great Investment Opportunity! **EXTRAS** as is (id:53661)
N/a Park Road
Georgina, Ontario
Picturesque 86 Acre Rural Property Just Outside Of Sutton. Located Close To Highway 48, Sibbald Point Provincial Park And LakeSimcoe. Over 4000 Feet Of Road Frontage On Park Rd While Minutes From All Amenities And Proposed Highway 404 Extension. Mostly Flat Land With Trees/Brush, Elevated Land On The South Side. An Abundance Of Wildlife And Privacy Makes This Property A Nature Lovers Dream. Property Regulated By Lake Simcoe Region Conservation Authority And The Town Of Georgina. (id:53661)
2 Lionel Stone Avenue E
New Tecumseth, Ontario
Charming 3-bedroom brick bungalow in the heart of Tottenham, situated on a spacious in-town lot. The kitchen features a walkout to a large composite deck with a gazebo, perfect for outdoor entertaining. The inviting living room boasts a new picture window and hardwood floors. Convenient main floor laundry. The expansive lower-level rec room includes a cozy wood-burning fireplace. Ample parking with a driveway accommodating up to three vehicles. Ideally located close to shopping, schools, parks, restaurants, and the recreation centre. Durable steel roof with a lifetime warranty. High-speed fibre internet available. **EXTRAS** Hot water tank - owned. Motivated Seller! (id:53661)
22 Lincolnville Lane
Whitchurch-Stouffville, Ontario
Build Your Dream Home Here! Approved 1.396 Acre Vacant Building Lot For Sale With Plans For A Executive Home W/10Ft Ceilings On Main Fl, 9Ft On 2nd Flr. Huge 1,600Sq Ft Attached Luxury Sized 5 Car Garage With 12Ft Ceilings, square feet on plans 4756sq ft, Plus 2,686Sq Ft Walk Up Basement With 9Ft Ceilings. Over 7442 sq ft of total space in the current drawing's. Multi-Million Dollar Homes In Area, Near Hwys 404/407, Ballantree Golf,5 Mins To Lincolnville Go & Beautiful Musselman's Lake! High & Dry Lot With Gas/Hydro At Lot Line on street. Great opportunity to build your own home. You can build what ever you want, the footprint is almost 4800 sq ft, build yourself a bungalow or whatever suits your family needs. Drive by and see the street is a cul-de-sac. Many new homes in the area. This is a sale of a vacant Lot over 1.3 Acres with plans for a 2 story home. (id:53661)
16 Julie Street
Essa, Ontario
Stunning 2-Storey Detached Home, nicely located on a 61ft by 121ft lot, with great lightings into the house. Featuring Open Concept Living Room with Dining, a Semi Ensuite Master Bedroom, Eat-In Kitchen with walk out to the back deck. Deck good for BBQ in summer, Fenced back yard, large backyard space for gardening, Stainless steel appliances. Hardwood floors in the main level and second level to include all bedrooms. Basement has office space, bedroom and full washroom for privacy and visitors. Make your Dream Come Alive! Pictures previously taken before the owner moved in. (id:53661)
125 Libby Boulevard
Richmond Hill, Ontario
Live, Build, Renovate, or Invest! Build your dream home or land bank. This Big Lot House Sits On A Quiet Mill Pond! 3 Bedrooms W/2 Washrooms, Spacious Living & Dining Room With Fireplace. Eat-In Kitchen, Separate Side Door Entrance, Finished Basement, Steps To Mill Pond Park,Town Forest,High Ranked Public,Catholic,I.B. Program Schools, York Transit Line & Hospital Near By. Please do not walk the lot without an appointment. (id:53661)
275 Triton Avenue
Vaughan, Ontario
This is a spacious and meticulously maintained two-story home that features many amenities & practical features. The residence includes four bedrooms, each offering ample space. The primary suite is noteworthy, featuring a walk-in closet with custom shelving & a four-piece ensuite bathroom, providing a private retreat. The second bedroom also includes a three-piece ensuite which is wheelchair accessible, adding convenience for your family. The living spaces are designed for both comfort & elegance, with a formal dining room, a cozy living room & a family room complete with a fireplace & hardwood flooring, a great place for gatherings. The updated oversized eat-in kitchen is equipped with granite countertops, stainless steel appliances and easy walkout access to the stunning backyard. The lower level of the home is fully finished & includes a recreation room with an amazing wet bar, fireplace, built-in shelving, cedar closet, a second kitchen & extra bathroom, perfect for entertaining or create an in-law suite. Additionally, there are two cantinas, offering extra storage. Accessibility is a key feature of this home, as it is equipped with an elevator that provides access to all levels, including the garage, ensuring ease of movement for individuals with mobility challenges or simply make life easier as you age by avoiding the stairs. The outdoor space is equally impressive, with a 30 x 266-foot pie-shaped lot that is one of the largest in the subdivision. This backyard oasis includes a pergola, perennial gardens, a vegetable garden, a massive interlock patio, a large garden shed and all the privacy you could want. The extensive list of features in both design & functionality make this home a remarkable find for any potential homeowner. Located in the heart of Woodbridge, close to all amenities including shopping, dining, schools & recreation. If you simply need more space or are thinking about future needs as you age, this is the home for you! (id:53661)
5 - 1 Hartman Avenue
Vaughan, Ontario
Luxury Townhome With *Elevator* Plus 2 Car Garage (tandem) Over 2000sqft+ Located In The Heart Of Woodbridge!! Large Open Concept Kitchen with Waterfall Island, 36" Gas Stove, Upgraded premium Appliances. Hardwood Floors throughout. Large Windows W/ Lots Of Natural Light, & Several Balconies throughout!! Primary Bdrm On Its Own Floor W/ 5 Pc Ensuite, Large W/I Closet & 2nd Closet. Huge 2 Car Tandem Garage! Prime Location. Minutes to highways, centrally located. Shown with staged photos. Must see in-person. (id:53661)
17725 Keele Street
King, Ontario
Magical Country Hilltop Acreage Escape with sweeping vistas yet near amenities. Prestigious Cardinal Golf Course and Holland Marsh Winery along with Bucolic Marylake* Augustinian Monastery a stone's throw away - offering up maybe different opportunities as zoning permits. *Original Sir Henry Pellatt's Country Estate of Casa Loma fame. Schools, Parks and Hospital all within 10 KM away. Detached Garage, Barn and Stable offers other opportunities/configurations for a family retreat and beyond - only limited by one's imagination. Includes a 2 Bedroom/Living Room/Kitchen and 4 PC Bathroom. Master Bedroom is roughed-in for a sauna. Motivated owners! (id:53661)
12 Sandhill Crescent
Adjala-Tosorontio, Ontario
Welcome to this brand new never lived in home in the wonderful new Colgan Crossing Development by Tribute Communities. This home sits on a large 50x132 ft lot, offers 4 spacious bedrooms and 3.5 bathrooms, Den on the main floor, and open/spacious floor plan, 3 car tandem garage and a 4+ car driveway (no sidewalk!). This beautiful home features a family room open to above (20ft ceiling) with grand windows letting in plenty of light in your main living area. It has an Oversized Kitchen W/Lrg Centre Island, servery, Quartz C/Tops and lots of Cabinet Storage, and Pantry. This Beautiful Detached Home offers a 3,300+ Sq Ft of living, Primary Bedroom Features 5Pc Ensuite W/Glass Enclosure Shower, Stand Alone Tub, Vanity W/Double Sinks 2nd Primary Bedroom offers 4pcs Ensuite. Many Other Upgrades from builder including 10 feet Ceiling on main floor, 9 Feet ceiling on 2nd floor, Hardwood floors, Smooth Ceiling on main & 2nd floor, 2nd floor Laundry, and much more. Floorplan included as it is the Wilson Model A (Modern Elevation). (id:53661)
1795 Innisbrook Street
Innisfil, Ontario
**Your Dream Ranch Bungalow in Innisbrook Estates** Luxury Living Redefined** Step into unparalleled elegance with this custom-built ranch bungalow located in the serene community of Innisbrook Estates. Nestled in a quiet neighbourhood, this stunning residence offers easy access to Highway 400, making your commute to the city effortless. Spanning over 2,500 sq. ft. above grade plus a fully finished basement, this home has nearly 4,500sqft of total living space and is designed for both relaxation and entertaining. As you enter, you'll be greeted by a breathtaking great room featuring a soaring 14-foot ceiling and large windows that bathe the space in natural light, creating an inviting atmosphere perfect for gatherings. The custom kitchen is a chef's delight, boasting exquisite travertine floors, top-of-the-line appliances and ample space, making it a culinary haven for the passionate cook. Retreat to the expansive primary bedroom, set away from the 2 other main floor bedrooms and includes a stylish feature wall and a lavish 5-piece ensuite complete with a soothing soaker jet tub. You'll also enjoy exclusive access to a secluded hot tub area -- your private oasis awaits. The fully finished basement, transformed in 2021, is an entertainer's dream. It showcases a stunning wet bar, a spacious rec room, bedroom, full bath & gym (or 5th bed if pref). With in-law suite potential and a convenient walk-up from the garage, versatility is at your fingertips. Set on nearly 1 acre of pristine property, this home offers the tranquillity of mature trees for privacy. The heated in-ground saltwater pool, complete with a serene waterfall and elegant exterior lighting, provides the perfect backdrop for unforgettable summer gatherings. This exquisite ranch bungalow combines luxurious living with functionality in a location that balances convenience and community. Don't miss the chance to experience a lifestyle of comfort and sophistication. Schedule your private showing today! (id:53661)
3 Wolford Court
Georgina, Ontario
Welcome To 3 Wolford Court A Magnificent Resort-Like Property Just Minutes From Lake Simcoe, Featuring Bespoke Luxury Finishes Throughout, Including A Show-Stopping Outdoor Oasis Complete With Inground Saltwater Pool & Waterfall, Timberframe Cabana & Changeroom, Extensive Landscaping, Irrigation & Lighting, Rear Forested Space With Bridge, & An Impressive 578 Sqft Separate Workshop With Trusscore Walls, Heat, A/C & 100Amp Service. The Interior Is Equally As Impressive & Has Been Renovated To The Studs, Including Hand-Scraped Chestnut Hardwood Throughout, Custom Chefs Kitchen With Quartz Counters, Island, Built-Ins & Farmhouse Sink, Formal Dining Room, & An Oversized South-Facing Great Room That Overlooks The Backyard & Is Complete With Soaring 22Ft Vaulted Ceilings & Gas Fireplace. Retreat To The Blissfully Peaceful Primary Bedroom That Boasts A Walk-Out To The Back Deck, Spa Bathroom With Glass Shower, Soaker Tub, Double Vanity & Heated Floors, & A Large Walk-In Closet With Organizers. Two Additional Generous Bedrooms With Vaulted Ceilings & Large Windows Offer Plenty Of Space For Guests & Family, & Share A Beautifully Updated Bath With Honeycomb Tile, Heated Floor & Vanity With Quartz Counter. The Main Floor Laundry/Mud Room Provides Everyday Convenience With Custom Bench, Cabinetry, Countertops, Laundry Sink & Access To Heated Double Garage. The Lower Level Is Finished With The Same Hand-Scraped Chestnut Flooring Plus 2-Inch Dricore, & Offers An Additional 2615Sqft Of Finished Living Space. Enjoy Entertaining Friends & Family In The Open-Concept Bar/Lounge Area With Barnboard Wine Rack & A Modern 3-Sided Glass Fireplace Feature, Pool Table & Foosball (Included), Built-In Speakers, Newly Renovated Spa Bath, Guest Bedroom & Office. Fully-Fenced & Gated 0.81 Acre Lot With Room For 10 Vehicles! Plus, Wolford Court Residents Enjoy An Exclusive Private Dock & Beach For Year-Round Enjoyment. Please Request Feature Sheet For Full List Of Upgrades & Inclusions. (id:53661)
37 Heatherwood Crescent
Markham, Ontario
The only one in Unionville Area!!! Property Built On 2 Ravine Lots. Total 118.36*119.5 Private Executive Lot Back Onto tranquil Ravine. Extra Wide Concrete Car Garage with heated floor And Driveway to make Snow Removal Easy. Property Features 5+2 Bedrms, Main floor and Basement with 9" Ceiling, Heated Floor, Central Vac, Gourmet Kitchen With Central Island, Breakfast Area W/O To Huge Two Level Deck, Gorgeous Hardwood Flooring, California Shutters, Pot Lights. Professionally Finished Walkout Basement With 9'Ceilings with Wet Bar, Oversized Windows, Heated Floors, 2 Exercise Rms In Sub-Basement. 3Pcs Bath, Sauna Room Rough-In, This Home Has It All! House Offers An Impressive Private Living Experience. ***Top Ranking Markville Secondary.*** **EXTRAS** Fridge. Gas Stove. Exhaust Fan. B/I Dishwasher. Washer. Dryer. Central Vacuum. Water Softener. Sprinkler. Security Cameras. Garage Dr Openers. All Elfs. All Window Coverings. (id:53661)
6270 Frog Street
Georgina, Ontario
** Super Bright Home, Cathedral Ceilings Full of Windows - Cozy Comfy Home!! Freshly Painted (24), New Security System (24), Newly Updated Wood Burning Fireplace in LR(24); 10,62 Acres in and area of NEW BUILD infill Homes - LOT VALUE ~- Loads of Room For Growing Vegetables, Wired Chicken Coop, Gazebo with Power and Woodstove; 3 Car Attached Garage with Separate Entrance to Basement with Full Bathroom Loads of Room to add a Kitchen for Potential In-Law Suite ** Extra Workshop with Power/Concrete Floors Great for Hobbies, Extra Summer Car/Other Interests **** Property Has Been Well Maintained with Septic Recently Cleaned, Well Water Checked for potability; Generac Generator Checked Annually; Updated Water Filtration System In Kitchen ** (id:53661)
2 Fred Mason Street
Georgina, Ontario
Beautifully Upgraded Family Home Situated on Quiet St in South Keswick! Featuring 4 + 1 Bedrooms, 4 Baths & Fully Finished Basement. Newer 6" Hardwood Floor T/O 1st & 2nd Floor. Large Eat-In Kitchen w/ Quartz Counter Top, New Stove & Walk-out to Fully Fenced Backyard. Stunning Bright Family Room w/ Gas Fireplace, Separate Dining Room Perfect for Family Functions, 2nd Floor Features Massive Primary Bedroom w/ Walk-in Closet & 5pc. Ensuite Complete w/ Corner Soaker Tub & Separate Shower, Bedrooms are all Fantastic Sizes, Newly Finished Basement w/ 4pc. Bathroom, Rec Room and Bedroom. 2493 Sqft. As Per Mpac. Must See! **EXTRAS** Loads of Storage Space! Close to Schools, Parks & Trails, Community Centre, Transit, HWY Access, Lake, Shopping (id:53661)
10 William Andrew Avenue
Whitchurch-Stouffville, Ontario
40 Minutes Away From Toronto, Away From The Hustle And Bustle, Enjoy This Rare Timber Cottage Of Almost 5500 Sq Ft Resort Living Space Every day. The Art of Timber Frame Construction. Our Dramatic Home Showcases Cathedral Ceiling With Almost 23' High With The Towering Strength And Beauty Of Exposed Posts And Beams United By Oak Dowels With Dovetail And Mortise And Tenon Joints Built By Normerica. Open Concept Bungaloft Is Nestled In Green Enclave Adjacent To Royal Stouffville Golf Course. Enjoy Terrific Views From The Rear Deck, Patio, Even Nearly Each Window. Tropical Bohemian Curtains Filled In Living/Dining/Family Room. The Peaceful Space Atmosphere Allows People Fully Relax. Walkout Bsmt With Licence Of Airbnb Rental From Stouffville City Hall Which earned over $25,000 of Rental Income per year. Why Are There Cracks in the Timber of New Timber Frame Structure? You May Think Its A Flaw In The Timber Used, But Rest Assured, Its NOT! Pls Check Out Attached Files in Website. (id:53661)
5239 7th Line
New Tecumseth, Ontario
47.66 acres of Hobby Farm and about 5 acres of residential area permit 2 additional buildings. Minutes To Bond Head Golf Course, 27& Hwy400.10 Mins To Bradford, 39 Mins To Pearson International Airport, 29 Mins To Vaughan/Barrie. Close to Honda factory and Bradford bypass. A Gated classic Mediterranean Villa with upgrades everywhere. Over 7000 Sf. 8+Bedrooms 7 Bathrooms, 14' Ceiling mouldings, Coffer-Ed Arches, And pot Lights. Gorgeous Kitchen. Heated 3 Car Garage. Natural Pond. (id:53661)
34 Gentry Crescent
Richmond Hill, Ontario
Pie Shape Lot, 68.96 Feet At The BackHuge Totally Renovated & Freshly Painted Bungalow! GREAT POTENTIAL TO MAKE WALK-OUT BASEMENT! ALL new Windows, Bayview Ss Ib Program District!Over 2300Sq Ft Of Living Space! . Entrance Fin Basement!Potential Rental Income Of Over $5000/Month! Amazing Location! Steps To Viva,Go Station,404.Flat Ceilings, New Roof,New Cherry Hrwd Flrs, New Ss Top Of Line Appliances,Crown Molding,Fresh Paint,Porch Enclosure,Crown Mlding, Updated Kitchen And Bathroom Seller Will Replace All Windows, Cac, 2 Wsher, 2 Dryers,2 Stoves,2 Fridge,1 Dishwsher, 2 Hood Ranges, Designer Light Fixtures,New Asphalt Ext Driveway,Huge Backyard, Granite Counters,New Cabinets. (id:53661)
5127 Fifth Line
New Tecumseth, Ontario
This open concept home is located on an acre sized lot in the Hamlet of Penville. A Beautiful stone detached bungalow with a walk out basement. This home features 3+2 Bedrooms, 2+1 bathrooms, two kitchens, and two laundry rooms. The main floor kitchen has lots of storage space and French doors walk out to the rear deck. The 2 car garage offers access to both the main floor and separate entrance to basement. The large and bright walk out 2 Bedroom basement apartment is perfect for multi-generational families or to utillize as an income property to help out with Mortgage payments. HWT & Water Softener are owned. With plenty of parking, space to play and pretty views, this home awaits you and your family. Shingles 2020, Water System Includes: Iron System, UV Light, Water Softener and Reverse Osmosis. (id:53661)
7521 Keenansville Road
New Tecumseth, Ontario
Set On Over An Acre Of Land And Backing On Pristine Countryside, This Fully Renovated Residence Exudes Modern Country Elegance. A Long, Private Driveway That Parks Over 15 Vehicles Welcomes You To An Expansive Front Country Porch, Ideal For Taking In The Tranquil Rural Setting. The Property Features An Oversized, Heated Double-Car Garage And A Large Hobby Shop, Providing Ample Space For Vehicles, Storage, And Projects Inside, The Main Floor Showcases A Meticulously Designed Custom Kitchen, Complete With Shaker-Style Cabinetry And Premium Quartzite Countertops Where No Detail Has Been Overlooked And No Expense Spared. The Main Floor Also Includes A Versatile Room Currently Used As An Office, Which Can Easily Be Converted Back Into A 4th Bedroom. Large Windows Throughout The Home Provide Sweeping Views Of The Picturesque Landscape, Upstairs, You'll Find Three Generously Sized Bedrooms And Two Full Bathrooms, Ensuring Comfort And Privacy. The Finished Basement Is An Added Luxury, With An Additional Oversized Bedroom, Full Bathroom W Heated Floors,Gym And Also Has Convenient Walk-Up Access To The Heated Garage.This Property Offers A Rare Combination Of Entertainment And Hobby Work Alongside Sophisticated Living In A Peaceful Country Setting. **EXTRAS** Separate Heated Workshop, Gazebo W Projector & Screen, Hot-Tub(As-Is), Sprinkler System,2 Sheds,Landscape lighting, Water Softener, Uv Light, 220amp Electrical, BBQ Gas Line, Survey Available. (id:53661)
3635 Kimberley Street
Innisfil, Ontario
Seize the rare opportunity to build your dream home on this exceptional premium lot, nestled within an exclusive estate neighborhood. Surrounded by mature trees, this beautiful property offers the perfect balance of privacy and natural beauty, creating an idyllic setting for your future retreat.Just steps away from the serene Lake Simcoe, enjoy endless outdoor activities, from scenic hiking trails to leisurely strolls along the water. A short walk will take you to the vibrant Friday Harbour, where you'll find a variety of restaurants, shopping, entertainment, and a charming boardwalk. For boating enthusiasts, the lake is at your doorstep, providing endless opportunities to explore the water.Golf lovers will appreciate the nearby premium golfing experience at The Nest, located just minutes away. Plus, this lot is conveniently located just 15 minutes from Barrie, where youll find major retailers at Park Place and Costco, ensuring all your shopping needs are met with ease.The lot is 90% cleared of trees, and both a topographical survey and recent survey are available for your convenience, making this a hassle-free opportunity to invest in one of the most sought-after locations.Dont miss your chance to own a piece of paradise in this truly unique and picturesque setting. (id:53661)
96 Talmage Avenue
Richmond Hill, Ontario
Very well maintained cozy bungalow in highly sought after Crosby neighborhood, surrounded by top-ranked schools like Bayview S/S, Crosby Heights P/S, Catholic schools, French immersion programs and several reputational private schools, Gorgeous hardwood floors thru main floor with 3 beds, kitchen and 1 full bathroom and laminate floor on the basement with 2 rooms, kitchen and 1 full bathroom, Major renovation(Flooring, Window, Kitchen) in 2012 and many upgrades added after ,by pride of ownership, Perfect setting for growing family, Spacious lot size(Appx, 59.95x108.84 feet) provides plenty of natural exposure and spacious outdoor living, Easy access to various of grocery malls, restaurants, shopping and 404/407 (id:53661)
558 Baker Hill Boulevard
Whitchurch-Stouffville, Ontario
Welcome to this stunning, never-lived-in luxury home in the prestigious community of Stouffville, surrounded by renowned golf courses, lush green spaces, and upscale estates. Boasting over 4,000 square feet of living space, this exceptional residence sits on a premium 70-foot frontage lot and is just a 5-minute walk from a newly built French immersion school and a beautiful parkette, offering an unparalleled lifestyle in one of Stouffville's most sought-after neighborhoods. This exquisite home showcases elegant flooring on the main level and upper hallway, complemented by a striking oak staircase with sleek iron pickets. Custom blinds adorn every window, enhancing both privacy and style. The open-concept kitchen is a chefs dream, featuring a premium gas range, luxurious quartz countertop, high-end stainless steel appliances, and seamless integration with the spacious living and dining areas. Soaring 10-foot ceilings on the main floor and 9-foot ceilings on the second, along with a beautifully designed waffled ceiling in the family room, create an inviting and sophisticated atmosphere. The primary bedroom is a true retreat, boasting a huge walk-in closet and a spa-like ensuite, perfect for relaxation. Designed for both style and convenience, the home offers an upstairs laundry, along with 24x24 designer tiles in the kitchen, foyer, and bathrooms. A finished basement with a separate entrance provides additional flexibility, featuring a bedroom, a fully equipped kitchen, and a modern 4-piece bathroom perfect for rental income or multi-generational living. Don't miss this rare opportunity to own a masterpiece in an elite location! (id:53661)
123 Kersey Crescent
Richmond Hill, Ontario
"Ravine Lot!" Welcome To This Charming Three-Bedroom, 2-Storey Detached House (NOT Link) In The Highly Sought-After Richmond Hill Neighborhood Of North Richvale. Nestled On A Ravine Lot, This Home Is Flooded With Natural Light.The Property Features A Finished Walk-Up Basement With A Large Open-Concept Kitchen, Perfect For Entertaining Or Additional Living Space. Enjoy The Beautiful Fenced Back-To-Ravine Garden On A Whopping 167.27 Ft Depth Lot.Additional Highlights Include Ample Parking Spaces, A Roof Updated In 2019, And Windows Replaced In 2018. Conveniently Located Close To Yonge Street, Prestigious Schools, Parks, Hillcrest Mall, And Transit, This Home Offers A Perfect Blend Of Nature And Convenience. (id:53661)
155 Webb Street
Bradford West Gwillimbury, Ontario
2-storey detached home, built in 2013, offers a perfect blend of modern upgrades and convenience. Featuring 3 spacious bedrooms, 3 bathrooms, and a bright, open-concept layout, this property is ideal for families. Hardwood floors throughout. Elegant oak staircase. Bright and modern kitchen with granite countertops, backsplash, and contemporary cabinets. Family room with a walkout to the backyard. Garage door opener for added convenience. Nestled in the heart of Bradford, this home is close to all amenities, including top-rated, schools, parks, GO Transit, and Highway 400. A true gem in a prime neighborhood. (id:53661)
98 King Street
Essa, Ontario
Looking for the perfect spot to build your dream home? This vacant lot at 98 King St. in Angus offers a unique opportunity to create something special in a peaceful, established neighbourhood. It's ideal for anyone seeking a strong community vibe. Families will appreciate the easy access to parks, splash pads, walking trails, and schools. Want more? Angus has you covered. You're close to everything: shops, restaurants, a recreation centre, and a library are just down the road, making daily life convenient and enjoyable. Plus, you're a short drive from Barrie, HWY 400, and outdoor escapes like ski hills and golf courses, so both work and play are never far away.Why settle for an existing home when you can build exactly what you want? Angus is a town on the rise, combining a small-town vibe with big-city convenience. It's the perfect place to settle down, raise a family, and create the home you've always dreamed of. Seize the opportunity to make your mark in a neighbourhood thats growing with potential -- build here, and watch your future take shape. (id:53661)
26 Frederick Taylor Way
East Gwillimbury, Ontario
This stunning, bright, and immaculate semi-detached home is move-in ready! The 1,714 sq. ft. (Source: Builder floorplans) Bristol model by Oxford, built in 2022, boasts numerous high-end upgrades. Enjoy hardwood and ceramic tile flooring throughout, with no carpets anywhere. The main floor features soaring 9-foot ceilings, a spacious open-concept layout, a center island with a quartz countertop, and a cozy upgraded gas fireplace in the living room. The kitchen offers sleek, modern gray cabinetry and an upgraded pantry for extra storage. Additional highlights include a water filtration system and a Wi-Fi thermostat for added comfort. The second floor offers a convenient laundry room with a sink and a generous primary bedroom with a 5-piece ensuite, complete with double sinks for added convenience. A 4-piece main bathroom serves the other bedrooms. The unfinished basement awaits your personal touch, with a 3-piece rough-in already in place. Located close to elementary schools, parks, and local amenities, this home is just a 12-minute drive to Newmarket, Highway 404, and the GO Station for easy commuting. Plus, enjoy peace of mind with the remaining Tarion warranty. Don't miss out on this fantastic opportunity! (id:53661)
5 Valleo Street
Georgina, Ontario
Modern, Upgraded And Fully Loaded Property In The New Development Of Prestigious Georgina Heights, Keswick, Near Lake Simcoe. This Immaculate, Luxury Detached Home Features 2660 Sq. Ft. Of Above Ground, Sun-filled Living Space With 4 Bedroom & 5 Washrooms And A Rare Builder Built Finished Basement With A Full Bathroom. Gourmet Kitchen W/Centre Island & Breakfast Area W/Walk Out To Backyard. Laundry On The Main Floor With Washer / Dryer. Media Room On The 2nd Level Can Be Used As Home Office. Close To Park, Schools, Transit, Highway 404, All Major Shopping Nearby. Motivated Seller! **EXTRAS** Upscale Kitchen Appliances Include S/S Fridge, Stove, S/S Dishwasher, S/S Range Hood, S/S Oven, Washer & Dryer, Air Conditioning, Garage Door Opener & Remote. (id:53661)
3 Simon Drive
Adjala-Tosorontio, Ontario
CHARMING TWO-STOREY IN THE HEART OF LORETTO, OFFERING TRANQUILITY AND COUNTRYSIDE LIVING YET CLOSE TO ALL AMENITIES.HUGE PRIVATE DIAMOND -SHAPED LOT 80X176 WITH AN INGROUND POOL WHICH BACKS ONTO PARK. NEW STONEWORK AROUND POOL, NEW SHED, NEW ASHPHALT DRIVEWAY, PORCELINE TILES AND HARDWOOD THROUGHOUT FIRST FLOOR. NEWER APPLIANCES. VERY BRIGHT S/E FACING BACKYARD. FINISHED BASEMENT WITH LAMINATE ON TOP OF DRY CORE, LAUNDRY AREA AND FIREPLACE. (id:53661)
6824 10th Line
New Tecumseth, Ontario
Opportunities like this are rare. Are you dreaming of raising your family on a large parcel of land close to town where your friends, family, functionality and opportunity can seamlessly intertwine? Then take a look at this expansive 30 Acre property where multigenerational living is possible, or generate revenue from a private in-law income-generating rental suite. Rent out your horse barn and paddocks, raise pigeons or chickens in the loft, use the heated 76x24 foot shop, (thats 1,824 square feet of space) with large overhead door for all your toys. Work on your own projects and still have loads of space to run your home business without disturbing your family. The possibilities are endless. If you dont like scraping snow off your vehicle, then park inside the two-car garage attached to your 3,000 square foot home. The mature forest has an abundance of wide trails and the gentle flowing river that traverses the property will provide your family with a lifetime of backyard adventures. Bring your contractor to update this 5 bed 3 bath home to better suit your personal style. Money has been spent on heat pumps, well, septic, water treatment, water heaters, hydro etc., the cosmetic updates you undertake will greatly increase this homes value. (id:53661)
2 Kingswood Drive
King, Ontario
PRICED TO SELL!! Watch Virtual tour and photos prior to booking a showing. Discover a King City oasis in the prestigious Kings Glen Estates. This custom-built, appx. 10,000 sq. ft. of living space is set on a sprawling 6-acre estate, offering a perfect blend of luxury, privacy, and investment potential. With exceptional architectural design and high-end finishes, this expansive property(dbl lot) provides a serene retreat and is a perfect setting for entertaining guests of all ages.Key Features:9 Bathrooms4 Kitchens,Multiple Fireplaces Walkout Basement Soaring 10 ft+ Ceilings Solid 8' Doors Custom Cabinetry & Woodwork Extensive Lighting & Natural Stone Finishes 16 Parking Spaces Additional Highlights:Self-Contained 3-Bedroom Nanny Suite Inground Pool & Cabana A stunning space for entertaining Lush Gardens & Fruit Trees A dream for garden enthusiasts Private Trails & Natural Wildlife Perfect for outdoor lovers This one-of-a-kind estate offers an unparalleled lifestyle and wont stay on the market for long. Welcome to your private paradise! Availability to private schools, equestrian facilities, exclusive golf clubs, nature trails w/ conservation, close to major Hwys, GoTransit, amenities. (id:53661)
7930 Kipling Avenue
Vaughan, Ontario
Prime Location! Custom Built Home! This is your opportunity to own more than 5000sqft of total livable space. This sun filled Home has 12 foot ceilings on the main floor with oversized windows. Boasting 6 Separate entrances, 6+2 Bedrooms, 7 bathrooms, 3 Spacious kitchens, 3 equipped Laundry Areas, multiple dining / living / great room areas throughout every level. The 2nd floor walks out to a large rear private deck and Juliette balcony. The Upper Level has a 3rd floor loft primary bedroom with 2 piece bathroom. The Finished Basement on its own features 2 Bedrooms, 2 entrances, 2 bathrooms, ensuite laundry, eat-in kitchen, and a huge 300sqft+ storage or theatre room. Thousands spent on upgrading and renovating kitchens, bathrooms, flooring and more during 2020 through 2021. The spacious attached double garage has 12 ft ceilings for ample storage. New Roof (2022). Ability to park 6 large vehicles at rear of property. Within walking distance to Market Lane, schools, golf course, transit and more! This custom built opportunity is for a large multifamily or Live, Work and Passive Income. A definite must see in person for its vast possibilities! (id:53661)
777 Lakelands Avenue
Innisfil, Ontario
Luxurious Executive Residence Situated In The Prominent & Highly Coveted Neighbourhood Of Innisfil! Extensively Upgraded, Exquisite Show Home Perfection W/ 3962 Sqft Of Spectacular Living Space + Pro. Fin W/O Bsmt, Rarely Offered 80' Prime Waterfront Featuring An Open Concept Main Flr W/ Wraparound Deck, Gourmet Kitchen Showcases Centre Island, & Abundance Of Large Windows Capture Golden Rays Of Sun, Stunning Views Of Lake Simcoe, Plenty Of Parking, Short Boat Ride To Friday Harbour W/ Outstanding Golf Course++ (id:53661)
276 Sheridan Court
Newmarket, Ontario
ONE OF A KIND! Rare opportunity to purchase in a mature sought out neighborhood of the GORHAM COLLEGE community. Unique open concept Bungaloft located at the end of a quiet in demand court. Walking distance to the heart of the eclectic old Main Street Newmarket. The bright immaculate home is nestled on a huge Muskoka-Like private treed yard (49'x284'Lot) overlooking the large heated saltwater in-ground pool. Large driveway fits 6 cars easily or space to park your boat. Exceptional private backyard offers the ultimate in family fun and entertainment. Home boasts cathedral ceilings, finished walk-out basement with a 2 bedroom in-law suite, 2 gas fireplaces, hardwood flooring throughout, freshly painted, skylight, modern new flooring in the foyer, main washroom, kitchen. Brand new kitchen quartz back splash, quartz counter-top with water fall finishing, new sink and goose-neck faucet. Large master bedroom loft with sitting area bragging a walk out balcony, walk-in closet and 3 piece en-suite washroom. Main floor bedroom with cathedral ceiling, walk-in closet and access to 'Jack and Jill' 4 piece washroom. Enjoy the bright open concept living space in a hidden cul-de-sac with accessibility to shopping, parks, transit, hospital, and so much more! Don't miss out on this opportunity. **EXTRAS** All pool equipment, stainless steel gas stove & hood, refrigerator, dishwasher. Washer, dryer, central air conditioning, central vacuum, blinds, light fixtures, gas bbq, shed, Rolltec Awning, garage door opener, kitchenette appliances. (id:53661)
20 Credit Lane
Richmond Hill, Ontario
Great Location! Executive Urban Townhome on Bayview, Inside Richmond Hills Latest & Greatest Neighborhood! Bayview And 19th Avenue, Great Area of Jefferson. Model : Rlth06, 2618 Sqft, (End Unit) Plenty Of Space To Grow! Rear Lane With Multiple Terraces and Roof Top Terrace Perfect For Entertaining, The oen concept Chef Lover Kitchen With Pantry & lots Of Storage. Lrg Pantry, Exteded Cabinet And Counter To Host A Large Family Gathering.Top Notch S/S Apps, Incl Gas Stove/French Dr Frdg/Freezer & Ext Quartz Islnd! Wd Flring, Oak Stairs, Cascading Ceilings (10' On 2nd/9' On 3rd) & An Abundance Of Natural Light (Flr To C Windows Where It Counts) Create A Warm & Inviting Sanctuary...Inside & Out! Lots Of Pot Lights, Smooth Ceiling , Hardwood Floor Throughout. Stone Counter Top, Oak Stairs, Frameless Glass Shore. Enjoy Your Morning Coff/Read On The Sunny Balc Off The Kit Area! In The Eve...Bbq On Your Priv Rooftp Terrace.. And 2 Walk Out Terraces From The Kitchen And The Living Room, . Extnsv List Of Upgrades Included. Double Car Garage, Mudroom, 10' Ceil On 2nd floor Lvl & 9' On 3rd, Upper Lvl Laundry, Etc... Mins To 401/Go/Shopping/Trails & Parks. Excellent Pub & Prv Schools. 4 Spacious Bedrooms with 3 En-suites, Counter Depth Fridge, S.S. Appliances, Inc. Dishwasher, Washer and Dryer, Gas Stove, Range Hood, Lots of Pot lights. Floor to Ceiling Large Windows. **EXTRAS** Laundry Room Combined With Muddy Room. (id:53661)
125 Ridge Road
Aurora, Ontario
Surrounded by a serene nature on an approximately 2.4-acre lot lies this rare, charming ten-year-old house situated in the prestigious Aurora Estates. The approximate area of the house with the finished basement is 2300 sq ft. Modern kitchen with quartz countertops, plenty of cupboards, and more. Hardwood flooring throughout the main and second floors. Crown molding and pot lights on the main floor. Den/office on the main floor can be used as an additional family room or a bedroom .A side entrance to the basement. The basement is finished with above-grade windows and a bathroom. The laundry room and cold cellar are in the unfinished portion of the basement. Detached 2 cars garage building with a workshop/storage area on its second floor accessed from a side door. A10 total parking spaces. For developers, the Town of Aurora is open to the concept of developing the property on a private sewage system according to the official plan (attached) additionally, the property is not regulated by Lake Simcoe Conservation Authority, however, the Buyer and their agent must do their due diligence in this regard and verify house measurements. (id:53661)
7 Scott Crescent
King, Ontario
Presenting an exceptional opportunity in the prestigious enclave of King City, this prime 2-acre lot offers endless possibilities for renovation, redevelopment, investment, or a luxury custom-built estate. Surrounded by newly constructed multi-million dollar homes, this property is ideal for builders, developers, and investors looking to create a signature residence in one of the GTAs most sought-after communities. The existing 5,000+ sq ft home features 3+2 bedrooms, 3 bathrooms, and spacious living areas, making it livable or rentable while planning a new development. Permits and architectural drawings are on hand, streamlining the process for those looking to build a brand-new luxury estate. A private, tree-lined setting provides an exclusive retreat while still being minutes from GO Transit, top private schools, fine dining, and major highways. King City continues to attract high-end buyers seeking prestige, privacy, and space, making this a rare chance to secure a premium lot in a high-demand luxury market. Endless possibilities for renovations, redevelopment, investment, or a luxury custom-built estate. Permits and architectural drawings are on-hand. (id:53661)
6409 10th Line
Essa, Ontario
100 acre Farm for sale / 80 acres of workable land. Cash crop and livestock opportunities. Nicely maintained 4 bedroom, 2 bathroom farmhouse. Huge kitcken, family room with walk out to a 16 x 16 deck. Nice sized Primary bedroom has a walk in closet area. 2 more bedrooms on the upper floor, one bedroom on the main floor. Two, 4 piece bathrooms, one located on the main floor, and one on the upper floor. The home has a steel roof. 72 x 40 hip roof bank barn, complete with stalls, tack room, steel roof and concrete floors. 48 x 24 drive shed plus, a 32 x 32 addition with steel roof. 60 x 48 Quonset hut. 200 amp hydro to the barn and shed. Views for miles. (id:53661)
15 Old Church Road
King, Ontario
Unique Opportunity Of Ravine Lot In King City, Private 0,46 Acre Irregular Lot With Beauty Of Nature, Fully Refinished Modern Style Home With Accent Venetian Plastering Walls , Custom Made Kitchen (2018) With AAA+S/S Appliances (2018), Huge Custom Stone Island, Full New Insulation Attic And Walls(2018), Drywall(2018), All Windows And Doors (2019), Deck (2020), Roof And Sophists (2020), Refinished Well With New Pump(2021), Electrical System With New Electrical Panel(2020), Pot-lights In And Out Of House, Long New Driveway( 2021), Detached Garage (2021), New Septic Bed (2023), Sauna In Low Level(2020), New High Efficiency AC(2024). Modern Style New Washrooms With European Style Furniture. Exterior Brick Covered By Stucco, Low Level Could Be Separated And Has Additional Entrance. H/W 400 - 2 min, H/W 407- 7min. New Hospital -7 min. Downtown of King City-5 min. with Restaurants, Bars, Schools. Ready To Move In. Just Bring Your Love And Enjoy! (id:53661)
849 Trivetts Road
Georgina, Ontario
Don't miss this beautiful forever home. Situated in a community of fine lakefront residences this brand new Bungalow Design By A&T Homes Backs Onto An Expansive Countryside View On A Quiet No Exit St and includes access to a private residents beach just steps away. The Open Concept design includes 1864 SQ' of luxury with upgraded features throughout including a Designer Chef's kitchen with New Stainless Steel Appliances, Quartz Counter Tops & Kitchen Island, 9 Ft. Smooth Pot-Lit Ceilings & 7" "Hand-Scraped" Hardwood Floors Throughout, Gas Fireplace in living area, main level laundry room with custom cabinetry & Built in Washer and Dryer and an Oak Staircase To a Large Open Basement with bright Above Grade Windows. There is also a Walk-in from the spacious 575 Sq. Ft. double car garage to the main foyer. Excellent Experienced Builder With Reputation For Fine Quality Homes.. 6 Brand New Stainless Steel Appliances: Fridge, Stove, Built-In Dishwasher, Microwave, Washer & Dryer, Tankless Hot Water Heater & Paradox Security System. As a Bonus the buyer is to receive a $1200 credit towards light fixtures for the Foyer and Dining Room. Tarion New Home Warranty To Be Paid By Buyer. (id:53661)
Main - 19 Sandy Lane W
Essa, Ontario
Welcome to this beautifully maintained raised bungalow in the heart of Angus, offering a spacious and inviting main floor rental with modern updates and exceptional outdoor living space. Perfect for families seeking comfort and convenience, this rental boasts three generously sized bedrooms, a bright 4-piece bathroom, and a large open-concept living and dining area, all flooded with natural light.The kitchen is thoughtfully designed with ample cabinet space, perfect for cooking and entertaining. Throughout the main level, you'll appreciate the carpet-free floors for a clean, low-maintenance lifestyle.Step outside from the dining room onto a stunning 20 ft diameter octagonal deck, an ideal space for outdoor relaxation, summer BBQs, or entertaining guests. With quick access to local amenities, parks, and schools, this home combines comfort, convenience, and charm. Utilities not included. Furnishing options available upon negotiation. Don't miss this opportunity, schedule your showing today! (id:53661)
40 Shamrock Crescent
Essa, Ontario
This brand-new mobile home is situated in a quiet, well-maintained park, offering a peaceful and convenient lifestyle. Built on a solid concrete pad with hurricane straps, this home is designed for durability and comfort. Step inside to discover a spacious, open-concept layout featuring a modern eat-in kitchen with sleek stainless steel appliances and stylish laminate flooring throughoutcompletely carpet-free! The home offers two generously sized bedrooms, a full bathroom with ample storage, and a walkout to 2 brand-new decks - front and back, overlooking a fully fenced yard on a generous lot. A new garden shed provides additional storage space, while the double drivewaysoon to be pavedadds extra convenience. All appliances are brand new, including a gas dryer. Located just minutes from all amenities, with quick access to Angus, Base Borden, and Alliston, this home is perfect for those seeking comfort, style, and easy living. Fees $511.52/Month include taxes, water, and road maintenence. Don't miss this fantastic opportunityschedule your viewing today! (id:53661)
6a (Lot32) - 6a Parker Avenue E
Richmond Hill, Ontario
New-Built Luxurious Double Car Garage Freehold Town home In Prestigious Oak Ridges. Recently renovated and upgraded such as paint, lighting, floor, washroom, Central Vacuum. Exterior Brick and Stone. High Ceilings, Gourmet Dream Kitchen With S/S Appliances, Granite Counter, Breakfast Bar, Breakfast Area and Huge Terrace. Upgraded Hardwood Floor, Master Bedroom with Ensuite Bathroom, 3rd Bedroom Walks Out to Balcony. Great Schools. Minutes To All Amenities, Shops,Restaurants, Parks, And Wilcox Lake. The maintenance fee is 180$ per month. **EXTRAS** Ss Fridge, Ss Stove, Ss B/I Dishwasher, Ss Chimney Hood,Upgraded Washer/Dryer, All Elf's, A/C, Driveway Interlock, Garage Door Opener, Centera Vacume. (id:53661)
39 Camrose Drive
Georgina, Ontario
Beautifully Updated Corner Home in a Quiet Residential Area! Prime Location & Investment Opportunity! Nestled in a peaceful street within an excellent neighbourhood, this stunning corner-lot home (70 ft.) offers exceptional space, modern upgrades, and fantastic rental potential! Spacious & Renovated: Over $100K in upgrades, including granite countertops, spotlights, newer roof, windows, furnace, and hot water tank all freshly painted and well-maintained. Income Potential: Fully finished 2-bedroom basement apartment with a separate entrance ideal for rental income (potential $2,000/month)! Ample Parking: Private driveway with space for 6 cars. Prime Location: Walking distance to shops, schools, public transit, and community centers. Just 2 minutes from Lake Simcoe and Keswicks beautiful marinas! Don't miss out on this perfect blend of comfort, style, and income potential! (id:53661)

