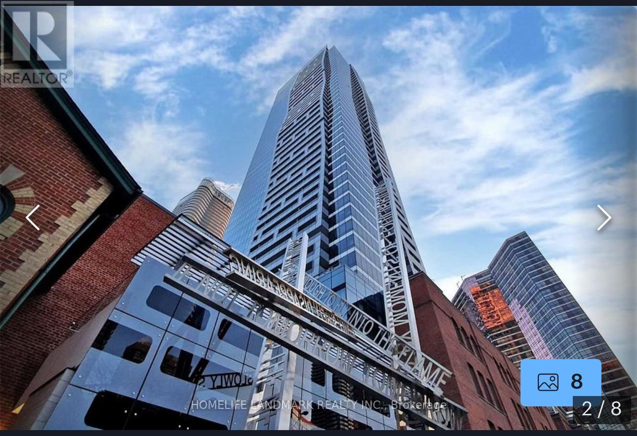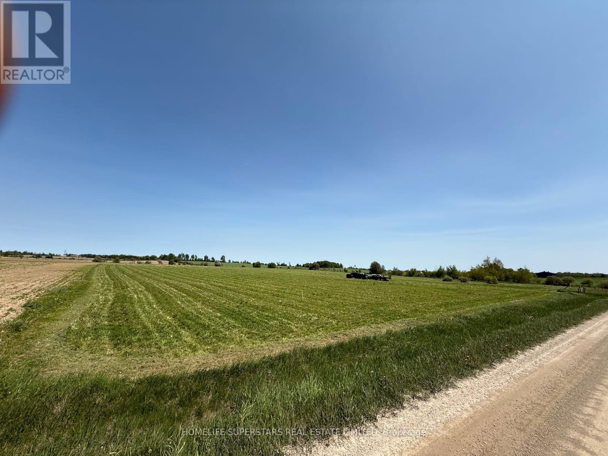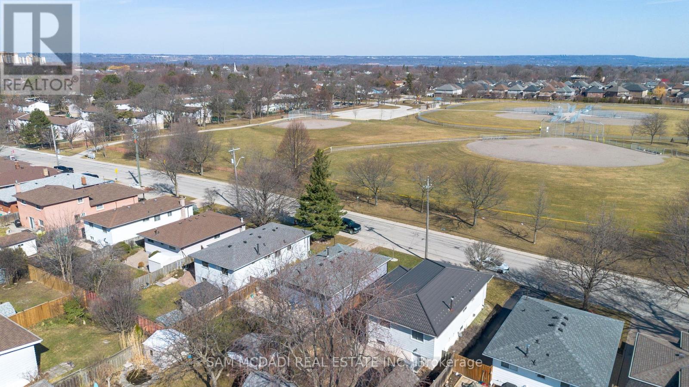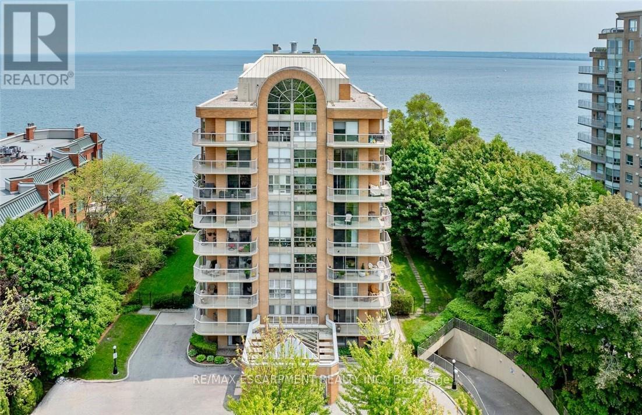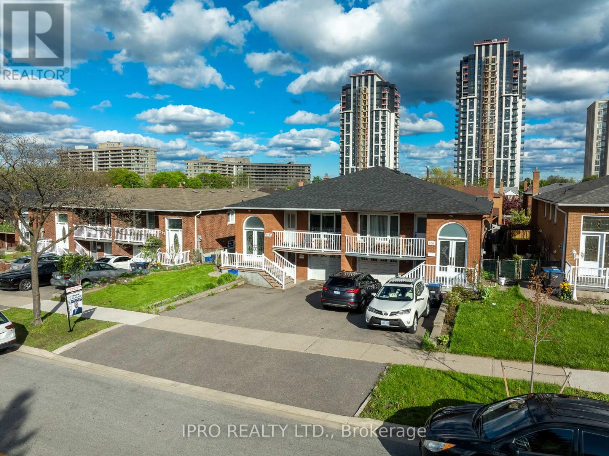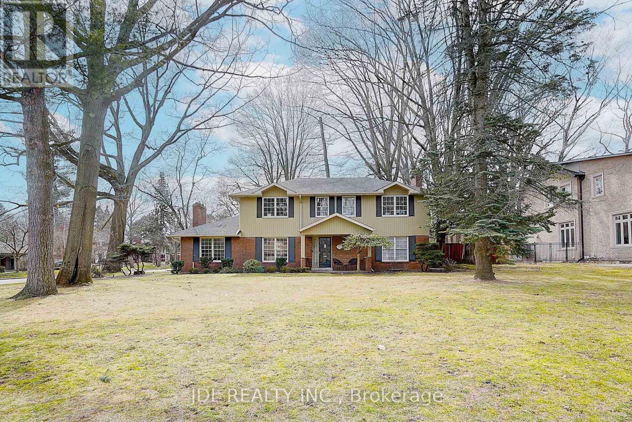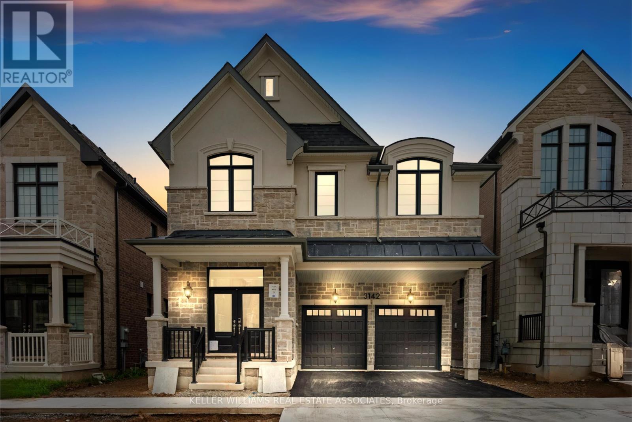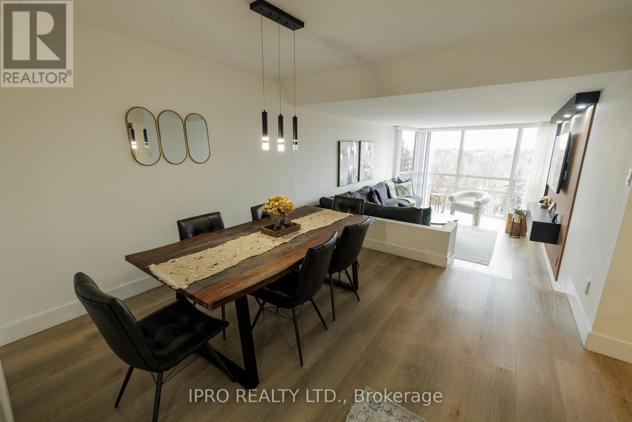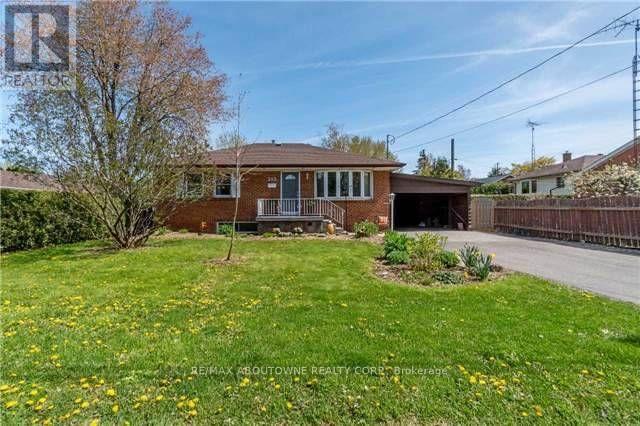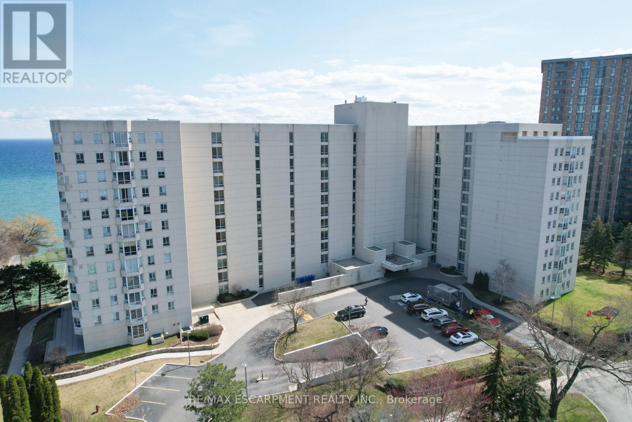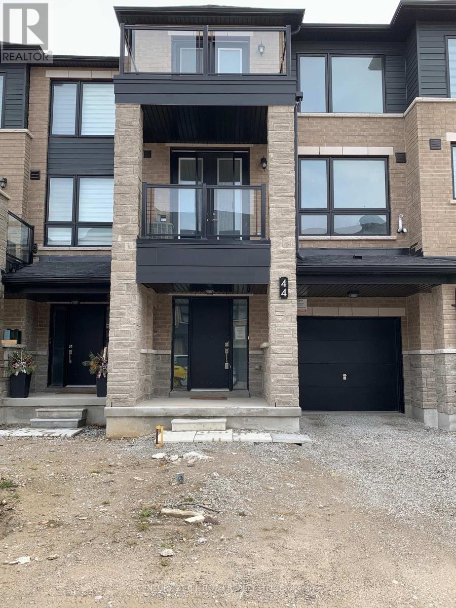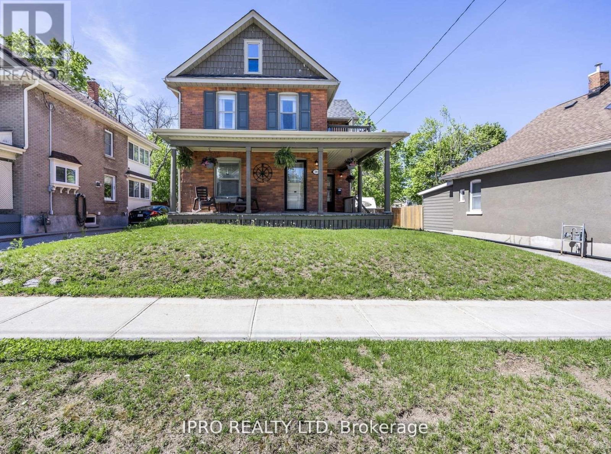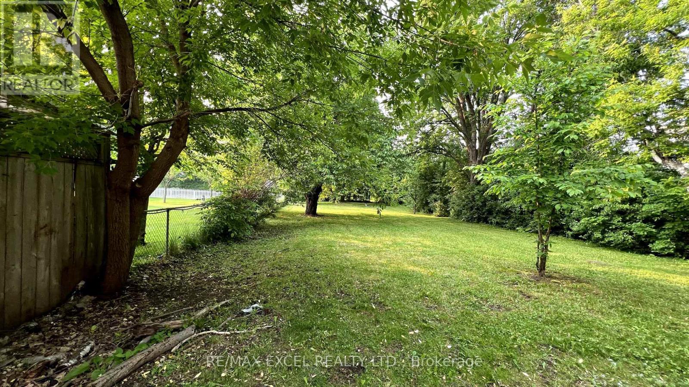4218 - 5 Sheppard Avenue E
Toronto, Ontario
Iconic Hullmark Building * Luxury Living In The Heart Of Yonge St & Sheppard Ave E * Beautifully Upgraded 1 Bedroom + 1 Bathroom * S-T-U-N-N-I-N-G V-I-E-W From 42nd Floor with Unobstructed City View * Open Concept Living/ Dining Room, Stunning Modern Kitchen, Quartz Countertop, S/S Built-In Appliances, 9 Ft Ceilings, 3-Piece Bathroom, Primary Bedroom, Ensuite Laundry Room * With Premium Retail Offerings, Innovative Condominium Offices, And Direct Access To The 2 Lines Yonge Subway Station * Hullmark Centre Is A Focal Point Of The Yonge And Sheppard Area * Built By Trusted Tridel Development. Easy Access to 401* Whole Foods Market, Rexall Pharmacy, Banks, Restaurants, Food Basics, LCBO, Tim Hortons, Mel Lastman Square, and .... (id:53661)
Lower Level - 324 Burnett Avenue
Toronto, Ontario
Stunning Renovated One-Bedroom Basement Apartment with Large Windows in Prime Location! Bright and beautifully updated, this one-bedroom basement unit features oversized windows that let in plenty of natural light. Enjoy a private, separate entrance-with no stairs required to access the unit-in a highly desirable neighborhood. Just a short walk to the bus stop and conveniently close to major highways, shopping malls, restaurants, parks. Tenant insurance required. No pets. No smoking.Tenant responsible for 1/3 of utilities. Short-term lease negotiable. Furnished option available upon request. Tenant is responsible for snow plowing for its sides. (id:53661)
1406 - 5 St Joseph Street
Toronto, Ontario
Rent starts July 1st, free rental for month of June,2025. Downtown Core location, Excellent views of city and lake. beautiful 1-bedroom with study/office area. Walking distance to Wellesley and Museum subway stations. Close proximity to U of T, Ryerson University, Eaton Centre, Nearby restaurants, parks, hospitals, and libraries. ( Previous pictures) Students / New comers Welcomed (id:53661)
404 - 650 Lawrence Avenue W
Toronto, Ontario
Excellent Tridel Mid Rise Building "The Shermount", conveniently located, recently renovated. Fantastic, spacious Condo w/ Great Layout, Wall-to-wall Uniform Laminate flooring, 1 Bdrm, 1 3pc Bath (Glass Shower door & Panel), Galley Kitchen Overlooks Combined Living & Dining w/ Sliding doors to Open Balcony facing south w/ unobstructed views allowing lots of sunlight. Primary Br. w/ Walk-in Closet. Ensuite Laundry. 1 Locker (P2) & 1 Parking (P1). Plenty of Visitors Parking. Maint. Fee includes all utilities. Quick Access to Allan Rd. & 401, short walk to Schools, Subway, Ttc, 1 Subway Stop to Yorkdale Mall. Near Lawrence Allen Shopping Mall. **EXTRAS** Fridge (GE), Stove (KitchenAid), Built-in Microwave (Magic Chef), Dishwasher (Whirlpool), Washer & Dryer, Parking (P1) & Locker (P2) are owned. (id:53661)
214131 10th Line
Amaranth, Ontario
NOT IN CONSERVATION Very Rare Flat Vacant 4.23 Acres Land Ready for Building Permit, Already Zoned for Gurdwara, Temple, Mosque or Any Other Place of Worship, Community Center and Other Uses As Per Page 71 of Attached Zoning Bylaw. Permitted Uses: place of worship, nursing home, school, day nursery, community centre, fire station, library, municipal, county or provincial maintenance and/or public works yard, post office, ambulance station, cemetery, civic building. Situated in Amaranth, just minutes to north part of Caledon and very close to towns of Orangeville, Grand Valley, Shelburne, Mulmur, Melancthon, Mono and East Garafraxa. Minutes to Existing Gurudwara. Very Rare Flat 4.23 Acres Vacant Land Institutional Zoning for Temple, Mosque, Church and any other place of worship! Used to have government communication tower. Archeological Survey, Environment Studies and New Survey Completed. Minutes to Grand Valley, Orangeville and Shelburne Developments. Ready for building permit submission. Buyers/Buyer's agents responsible to do their due diligence. LA/Sellers do not warrant any info. **EXTRAS** Electricity, Heat and Water Available if the potential buyer wishes to have them installed (id:53661)
49 Granka Street
Brantford, Ontario
Welcome to 49 Granka St.a beautifully maintained, nearly-new 4-bedroom, 2.5-bathroom home that blends style, comfort, and functionality for todays modern family. Step inside to a bright and welcoming foyer that leads to a formal family room, perfect for quiet relaxation or entertaining guests. The spacious living area features elegant hardwood floors and flows seamlessly into an open-concept kitchen, complete with top-of-the-line stainless steel appliances, ample cabinetry, a large center island, and a dedicated dining space with easy access to the backyardideal for family meals and gatherings.Upstairs, the primary bedroom serves as your private retreat, boasting a luxurious 5-piece ensuite with a free-standing tub, a large glass walk-in shower, and a double vanityyour own spa at home. Three additional bedrooms offer plenty of space for family, guests, or a home office, while the convenient upstairs laundry room is equipped with a brand new washer and dryer to make daily routines a breeze. The unfinished basement provides abundant storage or the perfect canvas for your personal touchimagine a home gym, playroom, or media lounge.Located in a family-friendly neighbourhood, this home is surrounded by four parks and multiple recreation facilities, all within a 20-minute walk. Commuting is easy with a bus stop just 8 minutes away and a train station only 2 minutes by car. For your peace of mind, essential services like a fire station, hospital, and police station are all within a 7 km radius.This isnt just a houseits a place to create memories, grow, and truly feel at home. Dont miss your chance to make 49 Granka St. your next address. Book your private showing today and discover everything this exceptional home has to offer! (id:53661)
661 Old Hwy 17 Road
Papineau-Cameron, Ontario
Welcome to 661 Old Hwy 17 - Your unique opportunity awaits, with this 72ac. mixed use property of Rural (RU) and Commercial/Recreational Special Exception Zone (CR-X3) The Property lays out in 2 sections Upper 12ac. (CR-X3) Zoned for 10 Buildings. Balance of the 60 ac. (RU) Partially Cleared/Forested areas with 600ft of Waterfront. Property boasts a Renovated 1Bed/1Bath Park Model Trailer w/Deck. 30ftx40ftx16ft Heated Quonset Hut w/60-amp Service 12ftx12ft Bay door. 200-amp permanent outdoor service having 3-30-amp plug-ins ready for RV connections. A private road leads down to the Mattawa River running past a natural deer yard, wildlife pond/wetlands, small brook run-off stream and your own small gravel pit. Pit run is used for road mtce. which also has a small wooden shed. Travel down to the riverside to be amazed by a cleared area overlooking the Historic Mattawa River much of the area is protected by crown land untouched from the original voyageur trade route. Step down to the renovated solar DC wired insulated Loft Bunkie with an outdoor shower, outdoor kitchen/building. 2nd renovated insulated building w/deck and composting toilet. Head down a few more sets of stairs to take in all the views and great fishing on the newly installed Dock w/plenty of lounging areas to enjoy all the fun a waterfront property can offer, relax in the multiple hammocks along the waterfront. Did we mention the west facing dock as you watch a perfect sunset. A recently cleared secondary road awaits your vision and opportunity, take advantage of this area for cottages/bunkies/yurts/geo-domes/campsites/tiny homes. The permitted uses in the (CR-X3) detail as: Dwelling, Accessory Dwelling, Accessory Use, Adventure Game, Camp, Campground Recreational, Campground Tourist, Garage Private, Home Based Business, Office, Parking Area, Public Use, Recreational Commercial Establishment, Tourist Establishment, Tourist Outfitters Establishment, Eco Establishment defined in Zoning By-law No.2000-11 (id:53661)
205 Bonaventure Drive
Hamilton, Ontario
Welcome to a home like no other! FULLY RENOVATED & DELIVERS a DUPLEX LAYOUT Offering a total of 6 BEDROOMS, 4 BATHROOMS, 2 KITCHENS, 2 FAMILY ROOMS & 2 LAUNDRY ROOMS all NEWLY RENOVATED & Move in Ready Nestled on a Quiet Family Friendly Street fronting onto Beautiful William McCulloch Park in the sought-after Gilbert area of West Hamilton Mountain. ** MOTIVATED SELLER ** This home has A Versatile & Great Layout on both Levels making it an Ideal Home for a Family or Investors with Separate Entrance Perfect for In-law Suite, Multigenerational/Multi-Family Living or Rental Income. MAIN FLOOR: Features, Primary Bedroom + 2 Additional Spacious Bedrooms, 2 Full Baths which is rare on these bungalows, Great sized Living Rm with Fireplace Wall Feature, Open to Spacious Kitchen & Laundry Area. BASEMENT LEVEL: Features another 3 Large Bedrooms, 2 Full Baths, Another Living Room with Fireplace Wall Feature Open to Great Kitchen Area & Its Own Laundry Room All with Complete Separate Entrance. Entire Home Renovated Delivering SS Appliances on Both Levels, New Counter Tops, Wood Flooring (Carpet Free), Pot Lights, Crown Molding, Glass Enclosed Showers, Large Windows & Glass Doors Deliver Plenty of Natural Light, New Zebra Roller Blinds, Wall Panel Features, New Cabinetry & More ++ Great Sized Lot & Backyard making it Ideal for Entertaining & Enjoyment, Plenty of Parking Space + Potential to Add GARDEN SUITE OR GARAGE. Located in a family-friendly desired neighborhood close to parks, excellent schools, Mohawk College, St. Joseph's Hospital & Research Centre, Easily Access Major highways, GO Station, Downtown, Public Transportation and all the shops and conveniences the vibrant area has to offer. A Must See! (id:53661)
9 Fairlawn Boulevard
Brampton, Ontario
***Attention*** First Time Home Buyers And Investors. All Brick 4 Bedrooms 4 Washrooms Prestigious Fully Renovated Semi-Detached House in Neighbourhood of Vales of Castlemore. 1745 Sqft (As per Mpac). Two Bedroom Finished Basement. Sep Entrance through Garage. New Modern Kitchen With Quartz Counter. Separate Family Room. New Windows, Newer Furnace, New Roof, New Hardwood Flooring Throughout, New Paint, New Stair Case, New Pot Lights. New Laundry 2nd Floor. Separate* Laundry in Basement. Zebra Blinds. Living and Dining Area Boasts Ample Light Through Large Windows. Upstairs, the Master Bedroom Impresses with a Newly Renovated En-suite and Spacious Walk-in Closet. Good Size Rooms. Rare 4 Car Driveway, Beautifully kept Front and Backyard. Most Desirable Neighbourhood. Backs Onto A Ravine. Walking Distance To Schools, Plazas, Transit. Shows 10+++. 2 Fridge, 2 Stove, Dishwasher, 2 Washer & 2 Dryer. All Elf's & Window Coverings. Close To Fairlawn School, Public Transit, Park, Shopping Plazas, Gym. **EXTRAS** 2 Fridge, 2 Stove, Dishwasher, 2 Washer & 2 Dryer. All Elf's & Window Coverings. Close To Fairlawn School, Public Transit, Park, Shopping Plazas, Gym. (id:53661)
803 - 2210 Lakeshore Road N
Burlington, Ontario
Welcome to Unit 803 at 2210 Lakeshore Road a truly rare opportunity to own a two-bedroom, two-bathroom condo with uninterrupted, panoramic lake views that will take your breath away. Watch the birds glide, ships sail, and listen to the rhythmic sound of waves from what may be the most tranquil full-length balcony in all of Burlington. This stunning residence has been renovated from top to bottom, featuring new engineered hardwood floors, a show-stopping chefs kitchen with high-end stainless steel appliances, a built-in wine fridge, and all-new electrical throughout. The primary bedroom retreat offers a fully customized closet and a beautifully updated ensuite complete with a large walk-in shower, double sink vanity, and a dedicated makeup area ready for you to simply move in and start living. The second bedroom is generously sized and can serve as a guest room or a light-filled office with serene views. The unit also comes with three prime parking spaces and a good-sized locker, something almost never seen in condo buildings. The building itself is home to wonderful residents and offers impressive amenities, including two full gyms, a library, an outdoor pool, a sauna, and a workshop. A recently completed, extensive interior design refresh has beautifully updated the grand lobby and all common hallways. Tucked just a five-minute stroll from downtown, youre close to everything but still outside the hustle and bustle. This unique unit wont last long (id:53661)
208 Meadows Boulevard
Mississauga, Ontario
Prime Mississauga Location Exceptional Investment Opportunity!Discover this rare gem in the heart of Mississauga a beautifully upgraded semi-detached home ideal for investors or multi-generational living. Boasting 5 spacious bedrooms, 4 modern bathrooms, 2 full kitchens, and 2 expansive living areas, this property offers remarkable versatility. Enjoy the added convenience of two separate laundry areas, a walk-out balcony, and a walk-out basement leading to a private backyard oasis.Recent upgrades include additional bathrooms, fresh paint, and elegant new pot lights throughout. With the potential to generate over $6,500 in monthly rental income, this home is a lucrative investment or a perfect residence for large families.Located just minutes from Square One Mall, Celebration Square, Highway 403, public transit, and an array of amenities all within a peaceful, family-friendly neighbourhood. Plus, with the new Hurontario LRT arriving in 2025, this area is poised for even greater growth and accessibility. (id:53661)
Unit 2 - 3614 Holden Crescent
Mississauga, Ontario
Bright & Spacious 1 Bedroom Apartment In Prime Location. Conveniently Close To Square One Mall, Hwy 403/401/410/Qew, The Go, Community Center, & Many More Amenities Nearby. Open Concept Living & Dining Room Area. Many Upgrades Throughout. Pot Lights, S/S Appliances, Big Windows, Plenty Of Storage Space. Side Entrance, 1 Parking Space On Driveway, Shared Laundry In Separate Enclosed Area. The backyard may be used by Tenants. Tenant pays 30% of utilities & rental water heater, or all inclusive + Internet for $2000. (id:53661)
312 Dalewood Drive
Oakville, Ontario
Exceptional Opportunity in the Highly Sought-After Morrison Area | Eastlake, Oakville. Situated on a magnificent, flat 100 x 160 ft lot within one of Oakvilles most elite neighborhoods, this elegant 4-bedroom, 4-bathroom detached residence with a double garage presents a rare opportunity to live comfortably now, renovate, or build a stunning 6,000+ sq ft luxury estate featuring a circular driveway.Enjoy quick access to the QEW and Highway 403. Located within Oakvilles top-ranked school districtincluding Maple Grove PS, EJ James FI, and Oakville Trafalgar High School.Surrounded by stately custom homes and just minutes from Lake Ontario, historic downtown Oakville, and vibrant commercial amenities including Whole Foods, cafes, and fine dining.Live comfortably now, renovate, or build your dream home. (id:53661)
3142 Duggan Trail
Oakville, Ontario
Welcome To 3142 Duggan Trail, A Stunning Executive Residence Nestled In Oakvilles Prestigious Upper Joshua Creek Community. Offering 3,127 Sq.Ft. Of Luxurious Living Space, This Mattamy-Built Masterpiece Boasts 4 Bedrooms, 3.5 Bathrooms, A Double Car Garage, And Driveway Parking For 2 Additional Vehicles. From The Moment You Step Inside, Youre Greeted By Sophisticated Finishes Including A Custom Oak Staircase, Wide Plank Oak Engineered Hardwood Flooring Throughout (Excluding Tiled Areas), And Soaring 10-Foot Ceilings On The Main Level. The Open-Concept Layout Is Designed For Both Elegant Entertaining And Everyday Comfort, Featuring A Spacious Dining Area, A Grand Living Room With A Gas Fireplace And 19-Foot Ceilings That Open To A Loft Above, And A Chef-Inspired Eat-In Kitchen With Upgraded Cabinetry, A Large Centre Island, And Walkout To The Backyard. A Convenient Mudroom And 2-Piece Bath Complete The Main Floor. Upstairs, The Primary Suite Offers A Peaceful Escape With A 5-Piece Ensuite And Walk-In Closet, While Three Additional Bedrooms Include One With Its Own 3-Piece EnsuitePerfect For Guests. A Large Loft Area Overlooking The Living Room Provides Flexible Space For A Home Office Or Lounge, And The Second-Floor Laundry Room And 5-Piece Main Bath Add To The Homes Functionality. The Unfinished Basement Offers A Blank Canvas With A 3-Piece Rough-In, Ready For Your Vision. Backing Onto A Ravine, This Home Combines Natural Privacy With Urban Convenience, Close To Top-Rated Schools, Parks, Restaurants, And Major Highways, Offering Easy Access To Downtown Toronto And Pearson International Airport. Dont Miss This Incredible Opportunity To Call This Exceptional Property Home. (id:53661)
408 - 50 Eglinton Avenue W
Mississauga, Ontario
Experience luxury living at the prestigious Esprit Condo, ideally nestled in the heart of Mississauga. This beautifully designed 1,110 sq. ft. suite offers two spacious bedrooms and an array of sophisticated upgrades. The thoughtfully renovated kitchen features elegant shaker cabinets, sleek modern hardware, quartz countertops, and premium stainless steel appliances. Both bathrooms have been fully upgraded, including a luxurious five-piece ensuite in the primary bedroom. Additional highlights include modernized closet doors, stylish trim and baseboards, upgraded lighting, and seamless laminate flooring throughout. The stunning layout is enhanced by a sunken living room with floor-to-ceiling windows, offering picturesque views of the lush greenbelt. A custom wood-trim accent wall and TV overhang create the perfect ambiance for cozy family movie nights. Enjoy unmatched convenience with effortless access to public transit, Square One, shopping plazas, and major highways (401, 403, 407, 410, 427). Residents also have access to top-tier amenities, including a 24-hour concierge, party room, fitness center, squash court, indoor pool, BBQ area, outdoor terrace, and guest suite. Whether you're a family, down-sizer, up-sizer, or investor, this exquisite home offers the perfect blend of comfort, style, and convenience. (id:53661)
Unit 2 - 242 Kings Court Crescent
Milton, Ontario
Welcome to this Basement unit for rent in Old Milton stunning detached bungalow! A separate entrance to the fully finished basement apartment featuring a large recreation room, large bedroom, renovated 3-piece bathroom, full kitchen and laundry. Additionally, it includes ensuite laundry and two parking spots. Close to everything. Highway, public transportation, GO is close. (id:53661)
1401 - 60 Absolute Avenue
Mississauga, Ontario
Desirable 'Absolute World' Condos - Also Known As The 'Marilyn Monroe' Buildings. Luxury 2 Bedroom + 2 Bathroom Condo With Beautiful Views From the Large Curved Wrap Around Balcony! 805 Sq Ft + 240 Sq Ft Balcony According To Builder's Plan. Bright Open Concept Layout. 1 Locker & 1 Parking Space. Impressive Building With Many Great Amenities - Absolute Club. Very Convenient Location. Features 4 Walk-Outs To Balcony. Steps To Square One. 50th Floor Lounge! Prime Location Near Square 1 & City Centre. (id:53661)
801 - 5280 Lakeshore Road
Burlington, Ontario
Welcome to Royal Vista: Luxurious Lakefront Living with Panoramic Views. Discover unparalleled comfort and style in this stunning "Lambeth" model corner unit at Royal Vista. This meticulously renovated 8th-floor residence offers 1,405 square feet of luxurious living space, boasting breathtaking Escarpment, City, and Lake views. Bathed in natural light, this bright and sunny unit features a desirable North, West, and Southwest exposure. Recently renovated throughout, the home showcases new flooring, an updated kitchen with upgraded countertops and elegant white cabinetry, and tastefully finished bathrooms with quality fixtures and finishes. The expansive layout provides ample living space, featuring two spacious bedrooms and two full bathrooms. The large living room, complete with a dedicated sitting area, offers captivating lake views, creating a serene and inviting atmosphere. The separate formal dining room is perfect for hosting gatherings and entertaining guests. The primary bedroom is a true retreat, featuring his & her closets and a luxurious 4-piece ensuite bathroom. A convenient laundry room with stacked, front-load washer and dryer, along with additional storage, enhances the practicality of this exceptional unit. Royal Vista offers an array of premium amenities, beginning with a hotel-inspired lobby featuring modern finishes. The building also includes a party room with a full kitchen, ideal for large gatherings, an exercise room, and a dry sauna. During the summer months, residents can enjoy the outdoor pool and the outdoor tennis court, which has been recently updated with pickleball lines. This unit includes 1 underground parking space, and outdoor surface parking is available for visitors. Located just steps from various amenities and parks, Royal Vista provides a convenient and vibrant lifestyle. With easy access to highways, public transit, and the Appleby GO station, commuting and exploring the surrounding area is effortless. (id:53661)
44 Red Maple Lane
Barrie, Ontario
Newly Constructed Spacious 3-Storey Townhouse Located in desirable south east Barrie. 2 spacious bedrooms and 3 baths with walkout to private balcony. Open concept modern kitchen with Great/Family/Livingroom with walk out to private balcony. Laminate flooring throughout. Stainless Steel Appliances and marble countertops. Walking distance to Go Station, Schools, Parks, and Highway 400. (id:53661)
280 Mary Street
Orillia, Ontario
Charming, Updated 3-Bedroom Century Home On A Rare Oversized Lot! Mature Thriving Neighbourhood Offering Local Amenities Just Steps Away. This Warm, Character-Filled Home Features A Bright Layout With A Spacious Living Room And Custom Built-Ins, A Stylish Kitchen With Center Island, Stainless Steel Appliances, And A Separate Side Entrance. Formal Dining Room With Classic Wainscoting Easily Doubles As A Family Room. Main Floor Office With Walkout To Large Deck And Huge Private Backyard With Mature Trees Ideal For Relaxing Or Entertaining. Upstairs Offers A Spacious Primary Bedroom, Two Additional Bedrooms (One With Walkout Balcony). Full Basement With Plenty Of Storage and Work Bench And A Finished Flex Space Perfect For A Gym Or Hobby Room. Don't Miss Your Opportunity To Own A Piece Of History Tailored For Todays Lifestyle. (id:53661)
301 - 7428 Markham Road
Markham, Ontario
**Exclusive Low Rise Condo building in high Demand Location Across from Ellen Fairclough PublicSchool**. Spacious Layout w 2 Beds+Den & 2 Full Baths, 1 Parking and 1 Locker! Many PremiumUpgrades $$ Open Balcony Facing Park. Prime Location Close to All Amenities Hwy 401, 407, Shopping, Dining, Costco, Canadian Tire, Winners, Shoppers, Markville Malls and Much More. Walking Distance to Community Centres & Schools. Some Furniture Negotiable with Offer. (id:53661)
Basement - 387 Crosby Avenue
Richmond Hill, Ontario
One bedroom unit in basement with fresh paint is ready to lease .Very close to top ranking Bayview Secondary school.Very close to shopping , grosery & Walmart. Public Transportation is very close .NO PETS/NO SMOKERS PLEASE. (id:53661)
4803 - 195 Commerce Street
Vaughan, Ontario
Brand New, Never-Lived-In Corner Condo with Breathtaking Views! Welcome to this stunning 2-bedroom, 2-bathroom corner suite at 195 Commerce Street. Offering 698 sq ft of thoughtfully designed living space, this southeast-facing unit is bathed in natural light thanks to its floor-to-ceiling windows perfect for enjoying panoramic city views. Step inside to discover a modern, open-concept layout featuring luxurious finishes throughout. The sleek kitchen seamlessly blends style and functionality, while the spacious living area is ideal for relaxing or entertaining. Both bedrooms are bright and inviting, each paired with a full bathroom for ultimate convenience. Located just steps from the Vaughan Metropolitan Subway station, this prime address puts you in the heart of it all: walk to top-rated restaurants, supermarkets, cinemas, Costco, IKEA, Pickleball courts, mini putt, and an endless array of eateries and nightlife options. Dont miss your chance to live in luxury and convenience book your private showing today and be the first to call this stunning condo home! (id:53661)
289 Plymouth Trail
Newmarket, Ontario
This 3-bedroom, 2-bathroom back-split is nestled on a quiet street in a mature neighbourhood, just steps from schools, parks, and public transit. The home features spacious main and upper levels designed for comfortable family living. At the heart of the home is a large, open-concept eat-in kitchen, offering plenty of room for cooking, dining, and gathering. Bathed in natural light, it boasts a vaulted ceiling, pot lights, skylights, and an airy, welcoming feel that flows beautifully into the dining and living areas. The open dining and living rooms are framed by large windows that further brighten the space. Upstairs, you'll find 3 generously sized bedrooms and a 4-piece bathroom, while a convenient 2-piece bathroom is located on the main floor. Additional highlights include a main floor laundry closet and direct access to the full garage, with parking for two vehicles inside and two more in the driveway. The backyard is shared with the basement tenants. (id:53661)



