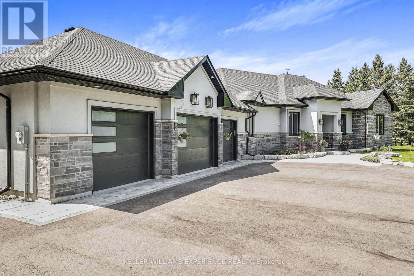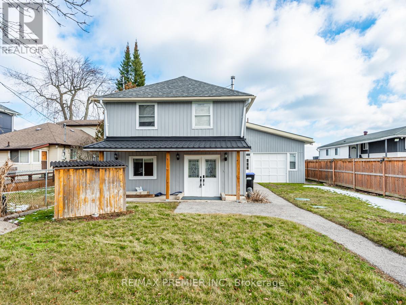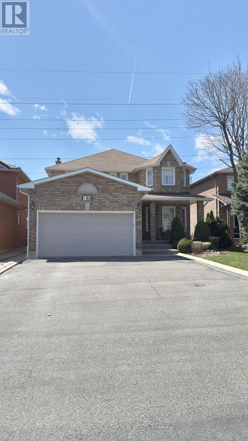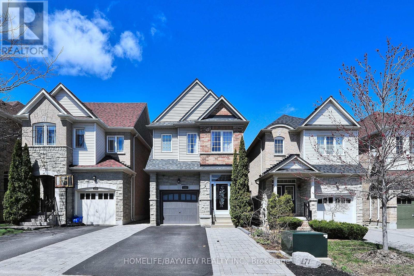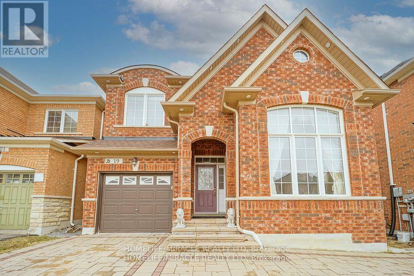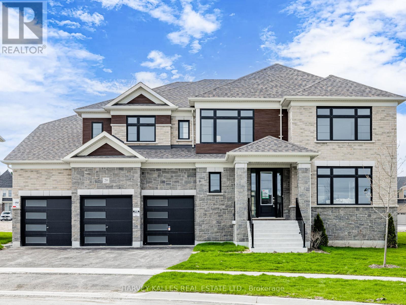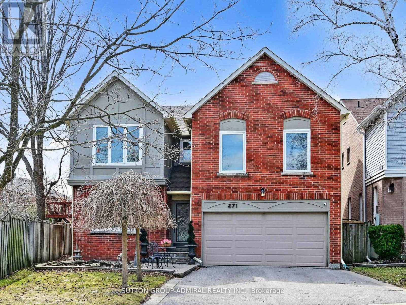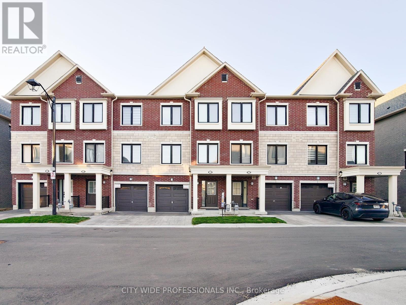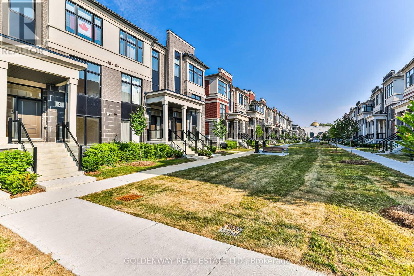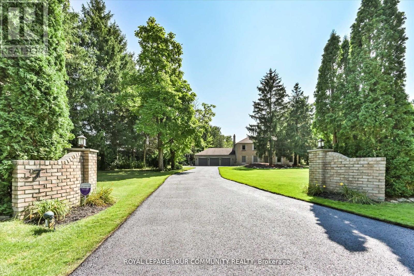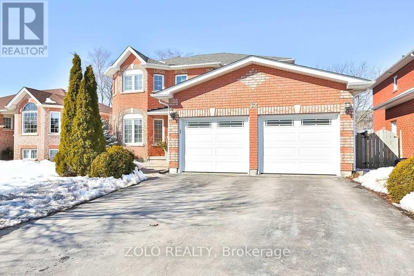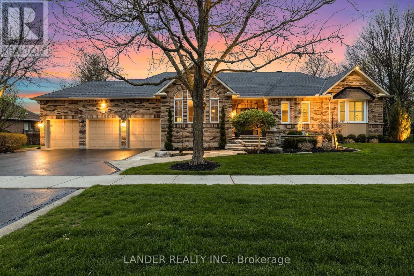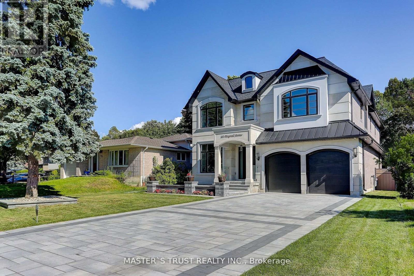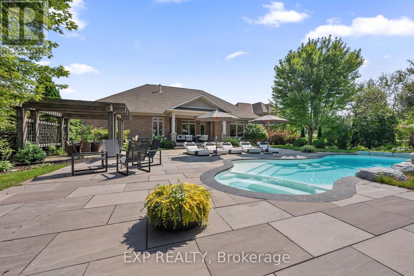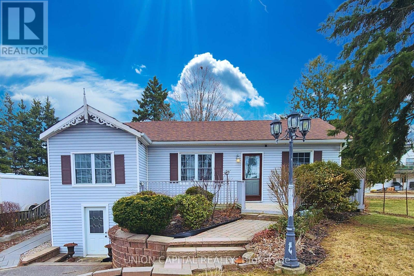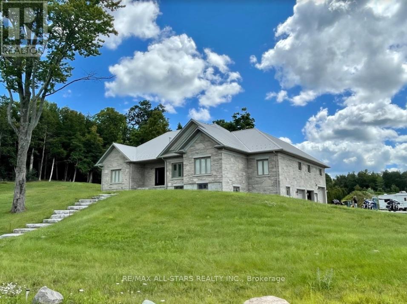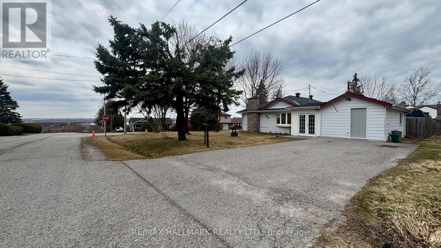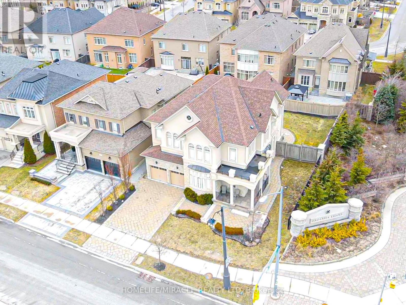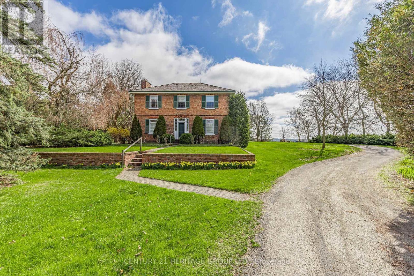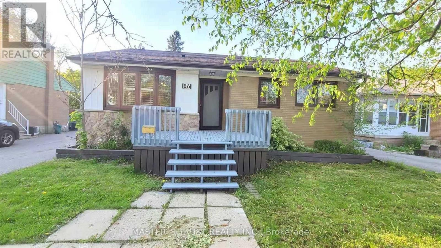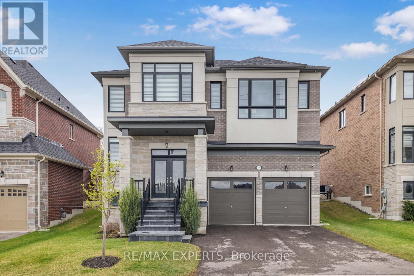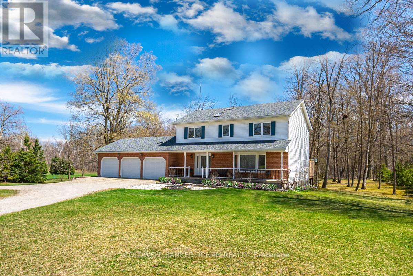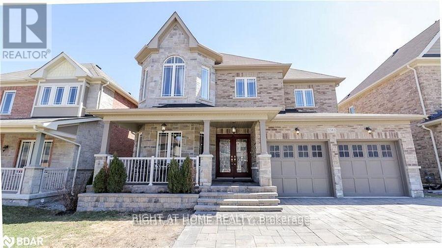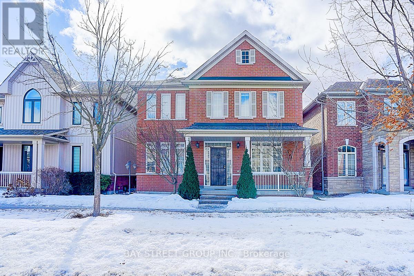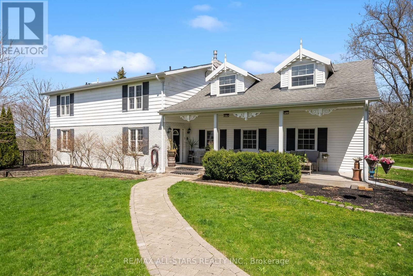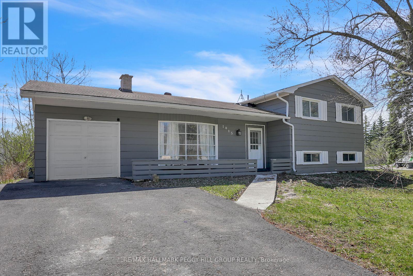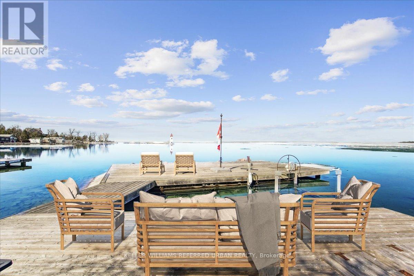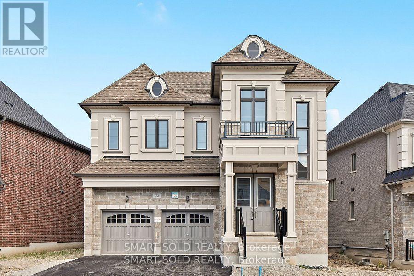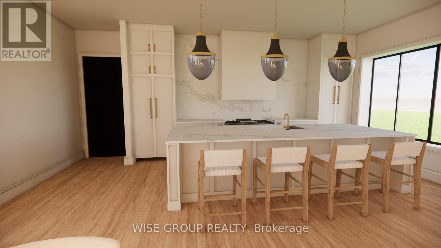7028 Pine Plains Road
Adjala-Tosorontio, Ontario
Every inch of this custom-built home reflects true craftsmanship & attention to detail. Nestled on a quiet 1.98-acre lot on a dead-end road, this exceptional home offers peace, privacy, & over 4,000 sqft of beautifully finished living space. Triple car garage incls a dedicated workshop bay & inside access to spacious mudrm, setting the tone for convenience & functionality. Step inside to discover soaring 11-ft ceilings, elegant vinyl plank flooring throughout & oversized windows that flood the home with natural light & showcase breathtaking views. Grand foyer leads to a stunning open-concept living area featuring a cozy built-in electric fireplace, feature wall & walkout deck & manicured backyard. The kitchen is a chefs dream, complete with large custom island with built-in wine rack, storage cupboards, electrical outlets & table space for eating. Enjoy top-of-the-line appliances, pot filler, lacquered wood cabinetry & inviting eat-in design. Separate dining rm offers the perfect setting for more formal meals. Main level features 3 spacious bdrms, including a luxurious primary suite with large walk-in closet, spa-inspired ensuite with a soaker tub & waterfall feature, glass shower & dual sinks. This retreat also includes its own walkout to the deck & hot tub. Both the living and primary rms have 3M UV-treated patio doors for improved temperature control & remote controlled blinds. Well-equipped laundry rm with sink & ample storage completes the main floor. The finished basement boasts massive rec rm & media area with a projection screen, plus 2 additional bedrms or flex rooms for an office, gym, or creative space, full bath & rough-in for a kitchenette or wet bar. Additional upgrades include an HRV system, water softener & iron filtration system. Beautifully landscaped property features covered carport, garden shed, composite decking, gazebo, pergola & peaceful sitting area under mature trees & firepit areaideal for entertaining or relaxing with family & friends. (id:53661)
123 Macrill Road
Markham, Ontario
An Ultra Luxury 3-Car Garage Detached House In The Prestigious Cachet Community! Approx. 3,046 + 1,507 SF, 4 Bedrooms and 5 Upgraded Washrooms with a Professionally Finished Basement Offers Your Family Over 4,500 SF Living Space. Situated On A Premium 59 Foot Lot, Upgraded Interlock Driveway & Walkway, Double-Door Entrance W Glass Inserts, 2-Storey High Ceiling Foyer, Top Quality Hardwood Floor, 9 Foot Ceiling And Crown Molding Throughout Main Floor, Redesigned Gourmet Kitchen with Quartz Countertop, All Stainless Steel Appliances, Professionally Finished Basement with Functional Kitchen, Pot Lights Throughout, Open Recreational Room, Gym Area, Built-In Surround Sound System and 3-Piece Bath. An Oasis Backyard Deck With Gazebo and Professional Interlocking. Heated Garage, Flat Ceilings Throughout The House, Library On Main Floor, Swirling Stairs With Steel Pickets. Your Children Can Choose to Study in 2 Top-Ranked High Schools, St. Augustine Catholic School & Pierre Trudeau Secondary Schools (St. Augustine CS was ranked Top 6 Out of 746 High Schools In Ontario and Pierre Trudeau SS was ranked Top 12 out of 749 High Schools), Walking distance To Parks & Trails, 3 Schools, Restaurants, Cafes, T& T Supermarket, Cachet Shopping Centre & Kings Square Shopping Centres, Minutes Drive To Hwy 404 & 407, Go Station, Costco, Home Depot, Canadian Tire, Shoppers, Tim Hortons, 5 Major Banks, Downtown Markham, Markville Mall, First Markham Place, Hillcrest Mall, & Main Street Unionville & All Other Amenities! (id:53661)
359 Limerick Street
Innisfil, Ontario
Location! Location! Location! Welcome to a waterfront paradise on Cooks Bay! This exquisite home boasts 5 spacious bedrooms and 4 beautifully appointed bathrooms, perfect for a family looking for comfort and luxury. Step into the backyard oasis featuring a sprawling deck, ideal for entertaining guests or simply enjoying the breathtaking views of the water. The covered sitting area allows for relaxation even on sunny days, providing a serene retreat right at home. Recently renovated, this property offers modern amenities and stylish finishes throughout, ensuring a blend of functionality and elegance. Whether it's cozy evenings by the fireplace or outdoor gatherings by the water, this home offers the perfect setting for every occasion. $150K was invested in renovation and update to the property. Great Opportunity for sole principal end users and/or investors. Rough-In Kitchen and Laundry Room for Great potential to convert an additional second separate unit for more potential rental income. Just move in and enjoy. A must see home. Public Open House on Saturday, Sunday and Monday May 17th, 18th and 19th from 2:00pm to 4:00pm (id:53661)
Bsmt - 6 Royal Pine Avenue
Vaughan, Ontario
Nicely renovated and freshly painted 1-bedroom unit * Large bedroom * Separate ensuite laundry for tenants only * Bright/spacious kitchen combined with spacious living room * Prime Woodbridge location, steps to Longo, schools, shopping, highways, bus, etc. * Granite kitchen countertops * Cozy 1 bedroom in a detached home * A-1 tenants only, no pets, no smoking, credit check, employment letters, references, first and last deposit required (certified). (id:53661)
19 Michael Cummings Court
Uxbridge, Ontario
Built in 2017, this idyllic and chic semi-detached home is tucked away on a quiet street at the edge of town. It combines privacy, style, and convenience. Siding onto protected LSRCA land with no neighbours beside or behind, it feels like country living while being just moments from Uxbridge's shops, restaurants, trails, and amenities. The main floor features hardwood throughout and an open-concept layout ideal for modern living. The dining room flows into a spacious living room with a custom gas fireplace, built-in shelving, and a walkout to a large upper deck with glass railings. The kitchen is fully upgraded with quartz countertops, a four-seater island, stainless steel appliances, and pot lights. Upstairs, the primary bedroom offers a walk-in closet and a luxurious five-piece ensuite with vaulted ceilings. Two additional bedrooms feature custom closets and share a Jack and Jill bathroom. The upper-level laundry room is stylish and functional, with built-in cabinetry and a deep sink. The fully legal walkout basement apartment is ideal for in-laws, guests, or rental income. Professionally landscaped with a private fenced yard, the apartment has a bright living space with luxury vinyl floors, pot lights, and a large window. The open-concept kitchen includes granite countertops, stainless steel appliances, and a three-seater island. A stylish three-piece bathroom completes the space. Additional features include a 200-amp electrical service, an insulated one-car garage with Drycore flooring, a modern insulated garage door, and a wall-mounted heating and A/C unit. The exterior boasts a covered front porch, two-tiered decks, hardscaped patios, in-ground sprinklers, and exterior lighting. This home also includes central air, central vacuum, and custom California Closets throughout. This turnkey property is move-in ready and offers a chic, functional home with income potential in one of Uxbridge's most desirable neighborhoods. (id:53661)
188 View North Court
Vaughan, Ontario
Welcome to this bright, spacious, and newly painted 1-bedroom basement apartment! Offering a large eat-in kitchen and a full four-piece bathroom. Plenty of storage, this space is designed with a large eat-in kitchen and a full four-piece bathroom. Plenty of storage, this space is designed and Wi-Fi. Enjoy your own private entrance and two dedicated parking spaces. Perfect for a professional couple seeking a clean, quiet space. No smoking or pets due to the landlord's allergies. Located in an excellent location, close to all amenities, shops, and transit. Move-in ready - a must-see! (id:53661)
171 Carrier Crescent
Vaughan, Ontario
Stunning Detached Home In Prestigious Patterson Thornberry Woods. Enjoy Family Functional Layout With Almost 2800 Sq Ft Living Space (1,928 Sq Ft Above Grade) & Finished Basement. Tastefully Upgraded With 9 Ft Smooth Ceiling on Main Accompanied With Custom Mouldings, Hardwood Floors Throughout With Matching Hardwood Staircase and Thick Comfortable Pickets , Warm and Inviting Open Concept Living Room With Fireplace , Elegant Niche W/Pot-Light Along The Hallway and LED Pot Lights Throughout Main , Contemporary Stylish Kitchen W/Tall Cabinets, Granite C-Top, Backsplash, Stainless Steel High End Appliances Fridge , Stove (2024), B/I Dishwasher (2024), Customized Perfectly Fit Cabinet Niche B/I Microwave, Spacious Eat-In Area Overlooking To Family Room With Walk-Out To Fully Interlocked Backyard W/Gazebo and Swing Bench For Your Pleasure, Great Size Sun-Filled Bedrooms With Double and Even Triple Windows in Second and Prime Bedroom, W/I Custom Closets Organizers, Primary Bedroom W/Built In Stereo Tub, 2-nd Floor Laundry, Upgraded Bathrooms With Granite C-Tops All Offer An Excellent Family Convenience, Owned Hot Water Tank (2024). Recently Finished Basement Include An L-Shape Recreation Room With a Gym Den, Separate Bedroom and a Full Bathroom, Enclosed Porch with a Double Door Entrance, Artificial Stone Combined With Brick Exterior , Front Interlock With 4 Car Total Parking and Sidewalk Free Are Just To Name a Few of This Home Unbeatable Features. Excellent Family Oriented Area And Quiet Street Neighborhood With Proximity To Top-Rated Reputable Schools , Two Go Stations, Parks, Plazas, Shopping and Much More. (id:53661)
181 Newton Street
Newmarket, Ontario
Great investment opportunity for investors and first time home buyers, income property, near Fairy Lake and Newmarket's vibrant main Street, absolutely gorgeous, top to bottom renew with big and deep backyard, Big and brand new deck, 2+1 Bungalow with brand new legal one bedroom basement apartment with separate entrance, with brand new kitchen and laminate floor, laundry, living room, ready to rent, located in N Bayview/Leslie Business Area. Friendly Quiet Neighborhood. close to HWY 404, 15 min to China Market/No Frills. Walk to 2 Elementary Schools and 3 High Schools. Spent $$$ total renovation, New 200 Amp electrical panel, Quality Hardwood Garage opener, new Kitchen, Large deck, living room, Window Coverings, 2 Fridges, 2 Stoves, Dishwasher / 2 Dryer. New Roof, Furnace. AC. (id:53661)
19 Collingham Place
Markham, Ontario
This stunning 4-bedroom detached home is located in the highly desirable Box-Grove community. The main floor features a cozy gas fireplace, elegant hardwood flooring, and a beautiful oak staircase. The upgraded kitchen boasts sleek quartz countertops, a stylish backsplash, and brand-new stainless steel appliances. The spacious dining area is perfect for entertaining, and the main floor also includes a convenient laundry room and modern pot lights throughout. Upstairs, you'll find laminate flooring and upgraded bathrooms with luxurious quartz countertops. The fully finished basement, offers additional living space perfect for a variety of uses. This home is just minutes away from schools, parks, community centers, hospitals, and a wide range of amenities, offering both comfort and convenience for any family. (id:53661)
20 Twinleaf Crescent
Adjala-Tosorontio, Ontario
Welcome to 20 Twinleaf Crescent. A stunning 5-Bedroom masterpiece in the heart of the Colgan Community. This never-lived-in, builders inventory home blends luxury, space and functionality in the heart of sought after Colgan Crossing by award winning Tribute Communities. Featuring 5 spacious bedrooms, 5 bathrooms, a gourmet top of the line chefs kitchen featuring quartz counter tops, with walk-in pantry, sun-filled great room, formal dining, main floor library and bonus upper level media loft. The primary suite offers a spa-like ensuite and oversized walk in closet. With over 5,000 sqft of pristine living space on one of the largest lots in the community, this is a rare opportunity that wont last long. (id:53661)
271 Rose Green Drive
Vaughan, Ontario
Seize this rare opportunity to own a home on Rose Green Dr! Great location, this 3100 sq.ft. home features 4 bedrooms, 3 bathrooms, upstairs laundry room and a functional layout in an open concept kitchen-breakfast area-family room with a W/O to a beautiful deck with a gazebo plus an inground sprinkler system. The basement features an open area and includes a bar. (id:53661)
106 Covington Crescent
Whitchurch-Stouffville, Ontario
Welcome to this beautifully maintained and extensively upgraded 3-bedroom home located on a quiet, family-friendly crescent in the heart of Stouffville. Featuring 9-foot ceilings on the main floor, this home offers a bright, open-concept layout that feels spacious and inviting. The modern kitchen is equipped with elegant quartz countertops and plenty of storage, flowing seamlessly into the living and dining areas perfect for entertaining or everyday living. The ground floor family room provides flexible space that can easily be converted into a fourth bedroom, home office, or playroom to suit your needs. Upstairs boasts three spacious, light-filled bedrooms and sleek, fully equipped bathrooms, thoughtfully designed for comfort and elegance. Ideally located near parks and top-rated schools as well as shops and transit, this home blends style, convenience and versatile living space. (id:53661)
31 Wuhan Lane
Markham, Ontario
A Must See Townhome, 4 +1 Rm, 4 BthRM, 2 Car Garage, Brick & Stone Exterior. Functional Layout. Beautiful Living Space. 10' Ceiling On Main. 9' On The Upper & Ground Floor. HardWood Flooring, Oak Staircase. Modern Kitchen W Extended Cabinet, Quartz Countertop. Appliances & Centre Island. W/O Balcony Main & Master. Finished Bsmt By Builder. Direct Access To Double Car Garage. Top-Ranking Schools, Public Transit, Close To Park & Go Train, Mins To Supermarket, And Markville Mall. (id:53661)
78 Wyndance Way
Uxbridge, Ontario
Welcome to The Estates of Wyndance - an exclusive gated community built around a ClubLink golf course & surrounded by the natural beauty of the Oak Ridges Moraine. Experience refined living in this exceptional 4+1 bedroom, 5 bathroom, 3 car garage bungaloft, where timeless elegance meets modern luxury. From the moment you step inside, you're greeted by gleaming hardwood floors, soaring 9foot ceilings, and exquisite architectural details including a coffered waffle ceiling that reaches 14 feet high in the formal dining room - perfect for sophisticated gatherings. The main floor features an open concept layout with a cozy family room that is open to the kitchen which is equipped with stainless steel appliances, large island and breakfast area that over looks the backyard oasis. The primary suite is a serene retreat, complete with a lavish spa-inspired ensuite designed for ultimate relaxation. The finished lower level extends the living space with a spacious recreation area, custom wet bar, and an additional bedroom ideal for hosting guests in comfort and style. Step outside into the breathtaking backyard oasis that was thoughtfully designed with hundreds of thousands spent for resort-style living and unforgettable entertaining. Enjoy an in-ground pool with integrated hot tub, an outdoor kitchen with built-in BBQ, and an expansive cabana featuring a cozy fireplace, sliding glass walls that blend indoor and outdoor living, and a dedicated outdoor bathroom for added convenience. This extraordinary property offers a rare opportunity to indulge in luxury living at its finest. (id:53661)
65 Curtis Street
Essa, Ontario
Nestled in a centrally located mature neighbourhood with great neighbors. This stunning home built in 2015, offers over 3,000 sqft of finished living space with a massive open concept kitchen and main floor with lots of cupboards. 4 spacious bedrooms, 2 full 5 piece bathrooms on the second floor, powder room on the main floor, and a powder room in the basement with plumbing roughed in to finish a shower if desired. Discover your private primary bedroom oasis, a true retreat within this beautifully designed residence. The open-concept layout flows seamlessly, perfect for modern living and entertaining. Outside, enjoy the security of a fenced yard and the convenience of a detached garage. Best of all, you'll be just a short stroll away from all the amenities this vibrant community has to offer. (id:53661)
7 Skyview Lane
Aurora, Ontario
PRIVATE*PEACEFUL*PERFECT*POTENTIAL! Wow! If you are looking for seclusion, you have found it right here! Gorgeous well kept Stately Executive Residence. Nestled on close to 2 Acre Estate lot with complete privacy, on a Cul De Sac, quiet dead end Court location. Nestled among towering trees and breathtaking Country views in prestigious Aurora Estates, in south East Aurora. Aurora's most Prestigious Community with Multi Million Dollar Mansions, Boasting sunny South Private exposure, Country elegance abounds here. This Estate lot is completely flat. Well designed elegantly poised home, with over 3000 sq ft. living area, provides a versatile canvas for your personal style. Many windows throughout that brings the beauty of the outdoors within. Quality finishing's throughout, hardwood floors, pot lighting, French Doors, o/s baseboards, 3 fireplaces. Two walkouts to rear yard Oasis! Finished lower level. 3 car garage. The Rear Yard Oasis! boasts an in-ground pool with wrought iron rail surround, Large decking, interlocking patio, all nested with a lush Forest backdrop. Landscape lighting front and rear. Close to shopping, Beacon Hall Golf Course, mins drive to the 404 Highway, St Andrews College with I.B. programme, The Country Day School, and Villanova College. Possible potential for lot severance off Steeplechase. (id:53661)
Lower - 32 Amberview Drive
Georgina, Ontario
Bright and spacious 2-bedroom, 2-bathroom basement apartment with a separate entrance and large windows that fill the space with natural light. Located in a fantastic family-friendly neighborhood in South Keswick, this home is close to schools, grocery stores, and essential amenities. The generous layout offers plenty of room for comfortable living, and the driveway provides two parking spots. A great opportunity for families looking for a convenient and well-sized home in a sought Keswick . (id:53661)
100 Colonel Wayling Boulevard
East Gwillimbury, Ontario
This is more than a home - it's where your family's best memories are waiting to be made. Tucked into one of Sharon's most sought-after pockets, this 3-bedroom, 3-bathroom updated bungalow combines refined living with the kind of space and privacy that's nearly impossible to find. Inside, soaring 9-foot ceilings and a thoughtfully designed layout offer the perfect balance of elegance and everyday comfort. The layout flows effortlessly - ideal for busy mornings, cozy movie nights, and everything in between. Step outside and be prepared to fall in love. Your backyard is a private fully fenced resort-style escape, complete with a sparkling pool, waterfall, fully covered outdoor lounge, and an outdoor kitchen that makes entertaining a breeze. The expansive, flat side yard is tailor-made for kids to play, explore, and just be kids, without ever leaving home. Surrounded by mature trees, lush gardens, and complete privacy, this property offers the kind of outdoor lifestyle families dream about. And with a 3-car garage, theres plenty of room for bikes, sports gear, and all the toys. This is where luxury meets real life - where family, comfort, and style come together in perfect harmony. Welcome home. (id:53661)
3766 County Road 27
Bradford West Gwillimbury, Ontario
LEASE THIS SPACIOUS HOME FULL OF RUSTIC CENTURY CHARM! Welcome to 3766 County Road 27, a rental opportunity combining timeless character with modern convenience. Situated on a large lot with ample parking and offering easy access to Highways 27 and 400, this home is perfectly positioned for your lifestyle needs. Enjoy the convenience of being just 10 minutes away from Bradford's vibrant amenities and shopping destinations. Step inside to discover the captivating details that set this home apart. From tall baseboards to intricate door trim, every corner exudes charm. The spacious living room boasts hardwood flooring, large windows that flood the space with natural light, and a cozy wood-burning fireplace perfect for relaxing evenings and gathering with loved ones. The eat-in kitchen is both functional and inviting, featuring a wood plank ceiling and durable laminate floors. A versatile family room on the main floor can easily adapt to your needs, whether as an additional living area or a formal dining room. A convenient powder room completes this level. Upstairs, you'll find four bright and airy bedrooms paired with a well-appointed 4-piece bathroom, offering comfort for the whole household. The unfinished basement provides plenty of storage space, ensuring a clutter-free living environment. In-suite laundry adds practicality to this charming home. With its expansive lot, timeless appeal, and unbeatable location, this property is ready for you to make it your own. Don't miss the chance to lease this stunning #HomeToStay! (id:53661)
161 Fitzgerald Avenue
Markham, Ontario
Stunning Modern Custom-Built Home in Unionville Community! This Magnificent Brand New Residence is Set on a Generous 9,600 Square Foot Lot, Offering an Impressive 7,000 Square Feet of Luxurious Living Space! With Accommodations Of 8 Cars, You'll Never Worry About Parking. Beautiful Plastic Wood Fence Surrounding The Backyard Enhances Privacy, Creating A Serene Oasis. As You Step Inside, You'll Be Greeted By Fabulous Natural Light Streaming In Through Skylights, Accentuating The Soaring 11-Foot Ceilings On The Main Floor And 10-Foot Ceilings Above. This Airy Atmosphere Is Perfect For Both Relaxation And Entertaining. The Exquisite Main Kitchen Features Top-Of-The-Line Finishes, Complemented By A Separate Enclosed Kitchen For Culinary Adventures. Delight In The Warmth Of Three Modern Fireplaces, And Gather In The Cozy Living Room Located On The Second Floor, An Ideal Spot For Family Gatherings. Each Bathroom Is Equipped With A Heating System, Ensuring Ultimate Comfort Throughout The Home. This Smart Residence Boasts An Advanced Security System, A State-Of-The-Art Sound System, And A Hot Water Circulation System For Added Convenience. Unwind In Your Own Log Sauna Room, Or Enjoy Movie Nights In The Cinema Room, Which Is Complete With A Cigar Wine Room And A Stunning Water Bar. Additional Features Include Two Sets of Heating Systems, Two Convenient Laundry Rooms, and EV Charging Capabilities. The Garage Features Durable Epoxy Floor Paint, Ensuring a Sleek Finish. With a Tarion Certificate and Comprehensive Quality System Guarantee, This Home Represents the Pinnacle of Modern Living. (id:53661)
50 Millman Lane
Richmond Hill, Ontario
***1. Air Condition installed 2. Full House Blind Installed 3. Garage Opener Installed 4 Carpet Free ***Welcome to this brand new 4-bedroom, 4-bathroom townhome in the prestigious Ivylea Community at Leslie Street and 19th Avenue. This thoughtfully designed residence welcomes you with a sunken foyer and soaring ceilings, creating a grand entrance that leads up to a spacious, open concept main floor with elegant laminate flooring throughout. The main living area features 10-foot ceilings, seamlessly connecting the living, dining, and modern kitchen, which is finished with a large island and beautiful quartz countertops-perfect for entertaining or family gatherings.Upstairs, youll find two eAll Offer With Standard Form Of Lease. Photo ID, Rental App, Credit Report & Employment Letter & Pay Stubs With Offer And Tenant Insurance Required. Landlord Prefer No Pets, Non-smoker. ensuite bedrooms offering privacy and comfort, along with two walk-out balconies that provide inviting outdoor spaces to relax. The oak staircase adds warmth and sophistication to the home. For your convenience, central air conditioning is included, ensuring year-round comfort, and full house blinds have already been installed, offering both privacy and a polished look throughout every room. The double garage features direct ground floor access and is equipped with an automatic garage door opener, making daily life effortless.Located just minutes from Richmond Green High School, Highway 404, public transit, parks, Costco, and major shopping plazas, this move-in ready home provides both luxury and convenience. All window coverings are in place, and every detail has been considered so you can settle in with ease. Experience the perfect blend of style, comfort, and practicality in this exceptional Ivylea townhome-your new home awaits. (id:53661)
1637 Chief Joseph Snake Road
Georgina Islands, Ontario
Your Own Slice of Paradise on Lake Simcoe 1637 Chief Joseph Snake Rd Welcome to an exceptional cottage retreat on beautiful Lake Simcoe! Located at 1637 Chief Joseph Snake Rd, this charming three-bedroom getaway offers unbeatable value and stunning westerly views, perfect for soaking in those breathtaking sunsets. Step into an open-concept layout featuring a kitchen, spacious dining area, and a cozy living space all with clear views of the water. The bedrooms easily accommodate doubles or bunk beds, and the primary bedroom includes a walkout with its own lake view. From the dining area, step out to the large deck, an ideal space for entertaining, relaxing, and watching the sunset paint the sky. With approximately 80 feet of waterfront, you'll have front-row access to everything Lake Simcoe has to offer boating, windsurfing, kite boarding, fishing, or simply floating your cares away. Lake Simcoe also serves as a gateway to charming destinations like Barrie, Orillia, Jacksons Point, Beaverton, Lagoon City, and Lake Couchiching-all bursting with festivals, shopping, and lakeside fun. Key Features: 3 bedrooms Walkouts and water views Open-concept living/dining/kitchen Large waterfront deck Concrete crawl space Municipal garbage & recycling Land lease with the Chippewas of Georgina Island in place until 2043Boat or car ferry access Under 1 hour from the GTA! Currently used seasonally, with potential to winterize and extend your enjoyment year-round. Please note: short-term rentals (e.g., Airbnb) are not permitted. Come discover a rare opportunity to own a piece of paradise on Lake Simcoe where the sunsets are unforgettable and the lake life is calling. (id:53661)
53 Country Club Crescent
Uxbridge, Ontario
Live Exceptionally In Prestigious Wyndance Estates! Welcome To A Residence That Redefines Luxury. This Breathtaking 3 + 1 Bedroom Estate Offers An Unparalleled Blend Of Sophistication, Comfort, And Elevated Design. With Over 6,000 Sq Ft Of Exquisitely Finished Living Space, Every Detail Has Been Thoughtfully Curated For A Lifestyle Beyond Compare. Soaring 10-Ft Coffered Ceilings, Built-In Speakers, Multiple Gas Fireplaces, And A Suite Of Premium Lifestyle Spaces Including A Custom Wet Bar, Craft Room, Rec Room, Fitness Studio, Home Theatre, And A Show-Stopping Wine Cellar With A Private Tasting Room Create A Home That Is As Functional As It Is Fabulous. At Its Heart, The Chef-Inspired Kitchen Stuns With A Grand Island, Custom Coffee Bar With Beverage Cooler, Spacious Walk-In Pantry, And Top-Of-The-Line Appliances Designed To Impress And Perform. The Open-Concept Living And Dining Areas Are Drenched In Natural Light And Finished With Refined Elegance, Making Every Gathering A Memorable One. Step Outside And Prepare To Be Amazed: Your Private, Resort-Style Backyard Oasis Awaits, Featuring A Sparkling Saltwater Pool With Integrated Seating, A Spillover Hot Tub, And Professionally Designed Landscaping That Transforms Every Moment Into A Five-Star Experience. Whether You're Hosting Guests Or Enjoying A Quiet Evening, This Outdoor Retreat Is A True Showpiece. The Serene Primary Suite Offers Seamless Walk-Out Access To This Spectacular Escape, Making Luxury A Part Of Everyday Life. This Remarkable Home Also Includes A Spacious 3-Car Garage, Offering Generous Room For Vehicles, Storage, Or Even A Luxury Workshop. Situated In One Of The GTAs Most Coveted Gated Communities, Wyndance Estates Provides Exclusive Access To Scenic Parks, Nature Trails, Tennis, Basketball, And Pickleball Courts As Well As A Platinum Clublink Membership To The Prestigious Wyndance Golf Club. Dare To Dream Bigger. This Extraordinary Estate Isn't Just A Home, It's A Statement. (id:53661)
61 Ten Oaks Boulevard
Vaughan, Ontario
Spacious 4 Bedrooms Detached Home In Dufferin Hills, Hardwood Floor through Out. Professionally Finished Basement With Recreation Room And 3 Pieces Bath. Access From Garage To House, Laundry On Main Floor. Interlock Patio, Prime Location, Steps To Transportation, Minutes To Hwy 7, 407, 404, 400, Shopping, Schools, Etc. The current tenant still occupies the property, so the photos on the MLS are from the previous listing and may not reflect the home's present condition. (id:53661)
166 Townsgate Drive
Vaughan, Ontario
Contemporary Luxury Custom Executive Home Nestled in the Highly Sought-After Thornhill Area. This Exquisitely Designed Residence Showcases a Sophisticated Blend of Modern Elegance and Functionality, Offering Over 4,500 Sq. Ft. of Luxury Living Space.Featuring a Long Driveway With No Walkway, Providing Added Convenience and Maximizing Parking Space. This Home Is Loaded With Upgrades, Including Hardwood Floors Throughout, a Modern Fireplace With Built-Ins and Custom Surround, and Luxury Custom-Built Features.The Gourmet Kitchen Boasts Granite Countertops, a Gas Stove, and Stainless Steel Appliances, Alongside Wrought-Iron Railings, Crown Mouldings, Halogen Pot Lights, a Stone and Brick Facade, 9' Smooth Ceilings, and Limestone Finishes.The Professionally Finished Basement With a Separate Entrance Includes a Newly Completed Space Featuring 2 Bedrooms, a 3-Piece Ensuite, a Kitchen, and a Laundry Room. Enhanced With Extra Insulation Underground and Around the Drywalls, This Space Ensures Added Comfort and Energy Efficiency.Step Outside to the Beautifully Landscaped Backyard, Complete With a Huge Deck, Perfect for Additional Living and Entertaining Space.Ideally Located Just Minutes From Schools, Parks, Shopping Centers, and Dining Options. Enjoy Easy Access to Major Highways and Public Transit, Making This Home Perfect for Families and Commuters Alike.Truly an Exceptional Opportunity to Experience a Lifestyle of Luxury and Convenience in This Highly Desirable Neighbourhood! (id:53661)
19765 Leslie Street
East Gwillimbury, Ontario
ATTENTION INVESTORS! POTENTIAL TRI-PLEX AND/OR FUTURE COMMERCIAL! First Time Offered Since2006. TWO-UNIT Bungalow That Is Perfect For Investors Or First Time Home Buyers. Located On A Huge 59 X 237 Ft Lot With Mature Trees And No Neighbours Behind For The Ultimate Privacy. Live In One & Rent Out The Other, Or Maximize On Rental Income Potential & Make This Home Into A Legal Tri-Plex. Both Current Units Have Full Kitchens and 3-Piece Baths & Their Own Separate Entrances. The Basement Can Easily Be Converted Into A Third Unit, As It's Already Set Up With A 3-Piece Bathroom, Two Bedrooms & Two Large Living Spaces One Of Which Can Be Converted Into A Generously Sized Kitchen/Dining Area (Plumbing From Kitchen #2 Is Directly Above). The Basement Also Has A Separate Entrance With Enclosed Foyer. The Property Has The Perfect Parking Set Up, Perfect For A Multiplex Dwelling As Residents Would Never Have To Shuffle Cars Around. Also Located Less Than 1-Minute From The Future Hwy 404 On-Ramp At Doane Rd & Hwy 404! (id:53661)
349 Zephyr Road
Uxbridge, Ontario
Excellent opportunity to own a newer-built custom raised bungalow situated on a picturesque 47-acre property in the highly desirable rural Uxbridge area.This home features a bright and open concept layout with 3 large bedrooms. Enjoy direct access to the back deck from the living room, perfect for outdoor relaxation.The property also boasts a huge unfinished basement with a walk-out to a spacious 45' x 25' garage. Additionally, there is a large 60' x 80' shop and 5 ponds. This is a unique opportunity to own a beautiful property with incredible potential. (id:53661)
294 Mcmillan Drive
Georgina, Ontario
PRIME LOCATION ** CLOSE TO ALL AMENITIES, SCHOOLS, TRANSIT, AND PARKS. This spacious 3-bedroom, 1-washroom property offers a comfortable and convenient living space in a highly desirable location. Situated near the highway, you'll have effortless access to transportation, making commuting to neighbouring cities and beyond a breeze. Whether you enjoy morning walks by the water, recreational activities like boating or fishing, the lake is right at your doorstep. The garage has been turned into a large storage/man-cave, which has access from inside the house. Fireplace (ASIS). (id:53661)
2 Stanton Avenue
Vaughan, Ontario
Almost 4000 S.F. Spectacular Executive and Elegant Home, Has All The Latest Upgrades, Including 10 Ft. Ceilings, Fully Finished Basement And 2 Kitchens With All S.Steel Appliances, Stone Driveway Walkways And Patio, Fully Fenced, Sprinkler System Throughout, Pride Of Ownership Too Many Upgrades To List, Security Camera/Audio/Intercom System And So Much More! Nothing Missing And Ready To Move In. (id:53661)
3730 Mangusta Court
Innisfil, Ontario
RESORT LIVING AT ITS FINEST - Stunning 3550 Sqft Fully Upgraded End Unit Island Town On Prime Mangusta Court In The Sought After Marina Resort Friday Harbour! Turn Key Luxury Living Offers Three Levels Of Water Views, Professionally Designed And Decorated With Only The Finest Of Custom Finishes! Layout Carefully Designed for Entertaining Includes: 5 Bedroom, 5 Baths, Custom Elevator, Multiple Walkouts, Exterior Sitting Areas With Views Of Marina, Private Dock For Boat And Jet Skis, Fully Finished Oversized Double Car Garage, Custom Mill Work And Finishes Throughout, Private Gated Access, Private Pool For Residence. Resort Amenities Offer: The Nest Golf Club, Fitness Centre, Outdoor Pools, Restaurant, Kids Club, Tennis, Pickleball, Walking/Biking Trails Through Nature Reserve, Seasonal Events, Boardwalk With Dining/Shopping/Entertainment! Conveniently Located 1 Hour From Toronto/Muskoka/Collingwood, Hwy 400, Barrie City Centre With Additional Shopping/Dining/Entertainment/Marinas/Beaches ETC! (id:53661)
18725 Mccowan Road
East Gwillimbury, Ontario
216 ACRES ! Spectacular country farm available for sale for the first time in nearly 80 years, located on the outskirts of Toronto. TWO Houses on the property allow the accommodation of 3 families. The main house is a large century farmhouse circa 1890 with a Napier Simpson addition, two family home with separate entrances and living space. One half has 4 bedrooms, while the other has three. This original portion of the home was built approx 1890 or earlier 13 inch baseboards and 10 foot ceilings on the main floor. It is an elegant and stately home. There is also a detached bungalow accessible from Mill Rd. This property may have the possibility to obtain a fill permit from regional and local municipalities, for a 5 cubic acre previously quarried pit if certain conditions are satisfied at the time of application. Rarely does a farm of this size and quality become available with such a premium location. (id:53661)
5735 Concession Rd 6
Adjala-Tosorontio, Ontario
Two custom homes situated on this exceptional 118 acre property that is currently operating as a bison and Texas Longhorn cattle farm, located just minutes from the thriving town of Alliston. The main residence features a spacious eat-in kitchen with a walkout to a beautifully landscaped yard and pool. The ground level offers a family room, living room, office, and a primary bedroom, while the upper level boasts five generously sized bedrooms and a spa-like bathroom. The walkout lower level includes a large recreation room, kitchenette, and an additional bathroom. A second residence with a walkout bungalow built in 1998, provides two bedrooms on the main floor and three more on the lower level, making it ideal for multigenerational living. This impressive working farm is equipped with extensive infrastructure, including an 800-amp electrical service and a 10kW microFIT solar panel system that generates approximately $10,000 annually. There are six expansive grazing sheds, each measuring 32ft by 360ft, along with a 130ft by 50ft shop that features approximately 40 percent cold storage, which is attached to a 50ft by 80ft building offering roughly 90 percent cold storage. The beautiful bank barn includes two upper levels, thoughtfully designed for retail use and has potential living quarters, with the lower level set up for horses. Additional facilities include a 40ft by 100ft coverall building and several single-stall run-in sheds. Approximately 80 acres are workable, with a portion currently dedicated to pasture. (id:53661)
Main Fl - 86 Rockport Crescent
Richmond Hill, Ontario
Excellent Location! Main Floor Only, Beautiful Renovated 3 Bedroom, 2 Washroom Detached Bungalow In Friendly Neighbourhood. Modern Kitchen, Bright And Spacious , *Tenants Responsible For Snow Removal & Lawn Care, Pays.*Steps To Top School: Bayview Secondary, Crosby Ps, Transit, Park, Restaurants, Banks, Shops. Close To Hwy 404 & Rh Go Station. (id:53661)
75 Bethpage Crescent
Newmarket, Ontario
A Serene Setting in the Heart of Convenience Welcome to 75 Bethpage, a beautifully crafted 5-bedroom, 4-bathroom home nestled on a peaceful, traffic-free street in a quiet, family-friendly neighbourhood. Steps away from upper Canada mall , and Major shopping centers, This stunning 3-year-old residence effortlessly combines modern elegance with everyday comfort. Step inside to discover an open-concept main level bathed in natural light, highlighted by a 12-foot glass sliding door that seamlessly connects the indoor living space to the outdoors. House feature 3000 Sqft above ground The main floor is enhanced by sleek pot lights throughout and a custom-designed kitchen featuring seamless built-in cabinetry, quartz countertops, and top-of-the-line Jennair appliances, Upstairs, you'll find 5 spacious, light-filled bedrooms, including a luxurious primary suite complete with a large walk-in closet and a spa-inspired 5-piece ensuite, 6'8" soaking tub, glass-enclosed shower, designed for total relaxation. Outdoor living is just as inviting, with a brand-new 20'X15' ft deck covered by a transparent roof perfect for year-round enjoyment. This is more than just a house; its a lifestyle. Don't miss your chance to make 75 Bethpage your next home. (id:53661)
Basemen - 93 Clark Avenue
Markham, Ontario
Fully furnished Bedroom Of A Detached Home At basement Level. Located In Highly Sought After Area. Right at corner of Yonge/Steels * Walking Distance to Yonge St! Parks, Stores, Restaurants...walk to all amenities. Newer kitchen with stainless steel appliances, Newer flooring. Renovated bedroom with ensuite full bathroom, shared kitchen and laundry room. Perfect for single person. No pet. (id:53661)
7533 County Rd 10
Essa, Ontario
Welcome to 7533 County Road 10 in Angus, a private & perfectly charming country estate home situated on a gorgeous forested backdrop with a million dollar view. Conveniently located only 15 minutes to Hwy 400 & close to Alliston's many amenities from Shopping, dinning, schools and more! This meticulously maintained home boasts 4 + 1 beds, 3.5 baths, nearly 2300 square feet above grade area, and a beautifully finished basement with separate garage entrance for in-law suite potential, multi family or rental income. Impressive 3 car garage with lots of room for vehicles, storage, toys or a dream home workshop. The Home is set well back from the road and features a long circular private driveway, flanked by mature trees on nearly 2 acres of land. Gorgeous kitchen newly updated in 2018 with quartz countertops, under mount lighting, pot lights and a gorgeous view of the private backyard and eat in breakfast area. Entertainers dream back yard with above ground pool, massive 2 tier deck, multiple sliding walk-outs, large backyard area to enjoy time with family or bask in the sun on the large covered front porch. Other great features include a large cold cellar, garage access to main floor & basement, 2 backyard storage sheds, laundry conveniently located on 2nd floor, 3 accent sky lights situated throughout the home to allow for ample natural light and a gorgeous Master with 4 piece ensuite with walk in closet. Recent updates include new Roof in 2020, windows & doors in 2016, oil tank 2022 and numerous flooring areas 2018. This property will sure to please with plenty of space for your growing family to enjoy for years to come. (id:53661)
1383 Dallman Street
Innisfil, Ontario
Gorgeous Spacious 2-storey home (customized 3000 Sq.ft. plus finished walk-out basement). Landscaped yard, interlock patios, low maintenance backyard with garden shed, and two side gates offer excellent in-law potential. Main floor 9' ceilings, family room with built-ins and fireplace, white oak hardwood floors, open concept kitchen, breakfast room with a walk-out onto a spacious deck, enlarged two-piece bath and main floor laundry room w/access to garage. Ensuite bathrooms, walk-in closets and white hardwood throughout. The spacious interlocking driveway is sized for five vehicles with no sidewalk. Extra parking spots are in the garage, including two garage door openers with remotes. The beautiful front porch and double door entrance are convenient at move-in time. Few minutes to the beach at the end of Belle Aire Beach Road, close to a new school in Lefroy. (id:53661)
73 Kenilworth Gate
Markham, Ontario
Your Dream Home Find Ends Here In Grand Cornell! Immaculate Detached Home Known As Former Model Home Over 4000 Sqft Living Space Loaded With Upgrades. Bright, Clean, And Beautiful Fully Furnished Coach House With A Separate Entrance. Great *ADDITIONAL INCOME* Source From Move-In Ready Coach House That Can Be Rented At Least $2000/Month. This Completely Private Unit Features New Hardwood Floor. The Open-Concept Layout Offers Flexibility To Arrange The Space To Suit Your Needs. Enjoy The Convenience Of An Exclusive Large Parking Spot. New Asphalt Shingles, Stainless Steel Appliances, Patio Stone, Hot Water Heater, Security Front Door & Window Bars, Alarm System & Central Vacuum. Hardwood Floors & 9' Ceilings Throughout Main Floor. Crown Molding In Living & Dining Area. Large & Bright Kitchen With Maple Extended Cabinets, Granite Counter, Under Mount Lights With Walk-In Pantry & Spacious Breakfast Area. Custom Built-In Shelves In Family Room. Built-In Speakers Throughout House. Main Floor Spacious Office/Den With French Doors. California Shutters & Pot lights Throughout House. Professionally Finished Basement with Laminate Floors, Pot Lights, Kitchen, Rec Room, Fireplace, 1 bedroom & 1 bathroom. Ideally & Conveniently Located Close To Top Ranked Bill Hogarth Secondary School, Elementary School Bus Route, Public Transit, 15 Mins Drive To York University Markham Campus, Hospital, Shopping Mall, Parks & Pond. (id:53661)
12 Sandy Ridge Court
Whitchurch-Stouffville, Ontario
Experience Elevated Living in the Prestigious Trail of the Woods Residence! Welcome to an extraordinary custom-built estate where timeless sophistication meets modern luxury. Interiors designed by the acclaimed Lisa Worth, this stunning residence offers a flawless blend of elegance and comfort, ideal for both family living and lavish entertaining. Step inside to discover five generously appointed bedrooms, each featuring luxurious ensuites ensuring ultimate privacy and convenience for all. At the heart of the home lies a chef-inspired gourmet kitchen, showcasing sleek countertops, premium appliances, and refined finishes perfect for casual meals or hosting grand dinner parties. Warmth and charm radiate throughout with multiple fireplaces, creating intimate spaces for gathering. The fully finished lower level is an entertainers dream, complete with a chic bar, second full kitchen, glass-enclosed wine room, games area, and a sixth bedroom with ensuite perfect for guests or extended family. Outside, your personal resort awaits. A glistening inground pool anchors the lushly landscaped grounds, framed by expansive terraces, a covered porch for alfresco dining, and a high-end Napoleon outdoor kitchen. Whether youre hosting a summer soirée or enjoying a peaceful evening under the stars, this backyard oasis delivers.Bathed in natural light, every inch of this home reflects thoughtful craftsmanship and bespoke design. Its a sanctuary where luxury and livability coexist in perfect harmony.Conveniently located near top private schools including St. Andrews College, St. Annes School, The Country Day School, and Villanova College, with quick access to boutique shopping, fine dining, incredible golf, highways 404/407, and Pearson International Airport. (id:53661)
396 Ashworth Road
Uxbridge, Ontario
Discover the perfect blend of rural charm and modern convenience with this exceptional 28.31-acre property, ideally located just minutes from Uxbridge and offering an easy commute to the GTA. This expansive private estate features a spacious 3,440 sq. ft. home boasting 6 bedrooms and 4 bathrooms perfect for large families, multigenerational living, or those who love to entertain.Enjoy summer days in your stunning in-ground pool, surrounded by nature and panoramic views of the rolling countryside. Approximately half of the land is cleared and thoughtfully laid out with a mix of paddocks and workable acreage ideal for equestrian use, hobby farming, or potential income opportunities. The remainder of the property is a picturesque blend of mixed bush, offering privacy, trails, and a true connection to nature. Equipped for the serious hobbyist or farmer, the property includes a 40x80 ft. Coverall building, an implement shed, and multiple horse run-ins. With two road frontages providing excellent access and exposure, this property combines functionality with exceptional curb appeal.This is a rare opportunity to own a versatile and scenic country property in a prime location. Dont miss your chance to live the rural lifestyle with all the amenities of town and city life within easy reach. (id:53661)
124 Alexander Road
Newmarket, Ontario
Updated sidesplit in the heart of Newmarket. This beautifully renovated home features a stunning open-concept kitchen with large granite centre island, pot lighting and stainless steel appliances. Upper level boasts 3 generously sized bedrooms, wood flooring and an updated 4-piece bathroom. Enjoy indoor-outdoor living with a large deck (featuring a privacy wall) accessible from the kitchen and dining area. The finished lower level offers a bright and spacious family/recreation room with warm gas fireplace. Additional highlights include a large attached two-car garage and a prime location just steps to top-rated schools, parks, transit, the GO train, Southlake Hospital, shopping, restaurants and all of Newmarket's rapidly expanding amenities. (id:53661)
1015 Westmount Avenue
Innisfil, Ontario
WARM, WELCOMING & WALKABLE INNISFIL LOCATION JUST MINUTES FROM LAKE SIMCOE! Nestled in a peaceful, family-friendly neighbourhood in the heart of Innisfil, this beautifully updated home is just a 10-minute walk to Innisfil Beach Road with restaurants, shops, groceries, schools, and everyday essentials at your fingertips. Spend weekends exploring the scenic shores of Lake Simcoe with Innisfil Beach Park only five minutes away, or enjoy the nearby splash-pad, park, and public library at Innisfil Town Square. Ideal for commuters, with Highway 400 just 15 minutes away and south Barrie only a 20-minute drive. Set on a quiet corner lot with mature trees and generous green space, this detached home offers an attached garage and plenty of driveway parking. The bright, open-concept kitchen, dining, and living area showcases a cozy wood-burning fireplace, large windows, and a stylish breakfast bar, while a discreetly positioned main floor laundry room adds everyday convenience with ease. Three spacious bedrooms await upstairs, along with a 5-piece bathroom complete with a dual vanity, and the finished basement offers a versatile fourth bedroom, second fireplace, rec room, plus crawl space area for added storage. With modern updates to the flooring, kitchen, and bathrooms, plus an upgraded furnace, this #HomeToStay is ready for your next chapter. (id:53661)
1 Cedarhurst Park
Georgina, Ontario
Craving an escape from the city, but still want to stay close to family, friends, and conveniences? This rare Jacksons Point lakefront gem is just 50 minutes from downtown Toronto and the airport, offering the perfect blend of peaceful cottage charm and city accessibility. Perched on the shoreline with unobstructed views of the lighthouse and harbor, this upgraded, turnkey home captures the magic of lake life. Panoramic water views flood nearly every room, with morning sunrises over the dock and golden sunsets to end the day.Outdoors, enjoy a permanent oversized dock, a rare wet slip boathouse with a party deck above, and tiered decking leading to deep, clear water ideal for boating, swimming, or relaxed entertaining. Inside, the home features 3+1 bedrooms, 3 full baths, and a private office off the primary suite perfect for remote work or a quiet hideaway. The chefs kitchen is built for hosting, with a granite island, built-in appliances, walk-in pantry, and breathtaking views. Cozy up in the family room, den with gas fireplace, or the living room with its striking fieldstone hearth. A finished basement adds a rec room with fireplace and generous storage.The spacious primary suite offers direct waterfront views, a walk-in closet, ensuite, and an entertainment lounge. Professionally landscaped grounds complete the scene with perennial gardens, a fish pond, and multiple decks. Visitors can enjoy sandy beaches, scenic parks like De La Salle Park, and the picturesque Jackson's Point Harbour, which caters to recreational boaters and campers. The area is also home to The Briars Resort & Spa, a historic estate offering accommodations, a golf course, and a spa. For outdoor enthusiasts, nearby Sibbald Point Provincial Park provides hiking trails, picnic areas, and a glimpse into the region's past at the Eildon Hall Museum. Minutes to No Frills, Sobeys, Sutton Fruit Market, Home Hardware, Shoppers, LCBO, restautants and more! (id:53661)
9 Ridgecrest Road
Markham, Ontario
Stunning 4 + 1 Bedrooms in Top Schools District Berczy Area *Top Ranked Schools (2 mins Drive to Stonebridge P.S , 5 Min Drive to Pierre Trudeau H.S) Main Floor 9 Ft Ceilings, Hardwood Floors Thru-Out. Over $200K In Upgrades from the Builder. Beautifully Finished Open Concept W/ Quartz Counter Tops & Stainless Steel Appliances. Custom Built Closets, California Shutters. Laundry/Mudroom On Main W Garage Entry. Finished Basement W Dance Studio/Gym W Spring Sub-Floor, Huge Cooler Room. Steps Out To Spacious Zen Oasis Backyard. Walking Distance To Parks/Trails, Shopping, Public Transit. (id:53661)
210 Morrison Avenue
Brock, Ontario
Welcome to this absolute turn key 4 season waterfront home on Lake Simcoe's east shore. Step outside and take in beautiful west views and famous sunsets from the tiered decks or sit out on the custom dock with your favourite beverage. The home has 3 bedrooms, 2 baths including the renovated ensuite, a modern cook's kitchen and a open plan living/dining area that walks out to a spacious deck. Cozy up by the fireplace and plan tomorrow's adventure of boating down the Trent Canal System, a round of golf or maybe a nice walk on one of several trails. The Ethel Park area is lush with mature trees and cedar hedges. It is a short walk to the local yacht club, harbour, boutique shops and restaurants. Join our warm and friendly community. Services include municipal water and sewers. This section of Lake Simcoe has a firm base with mixed sand & stone.The base of your lakefront does make a difference. Being just an hour from 404 & 407 makes for easy commute. (id:53661)
200 King's Summit Road
King, Ontario
This beautiful property in the heart of King Township spans over 2.5 acres, offering and backing onto a lush treed lot on a quiet, dead end street. This meticulously maintained home features stunning views, a seperate two car garge with a basement workshop. New drilled well fall 2023. Enjoy the tranquility of this serene setting while being close to King City and highway 400, providing an easy commute to the city or cottage country. Exceptional shops and dining are just a short distance away. The area offers access to outstanding schools including, Country Day, St. Andrew's College and St Anne's. (id:53661)
73 Current Drive
Richmond Hill, Ontario
Introducing 73 Current Drive: Brand new development nestled into Red Oak located at East of Bayview and North of Elgin Mill! Double garage 55.02ft frontage detached house (Model: The Birch 3 - 3138 sqft included with 120 SqFt finished lower area). Open-Concept Foyer with Double Doors.The First Floor is10 Ft height and the second floor is 9 ft height. Updated ($30,000)9Ft' Unfinished Basement + Walk-Up Concrete Outdoor Staircase ($10,000). Loft at 2nd Floor closed Staircase. Bedroom 2 and 3 share on Bath. Bedroom 4 has own bath. Natural Light Throughout. Den Can be Office. Open Study Area at 2nd Floor. Unfinished WALK-UP BASEMENT waiting for your design. Laundry room located on the second floor. Mudroom direct access to Garage Entrance.Basement Washroom Rough-In, Excavated Cold Storage.Richmond Green Secondary School. Alexander Mackenzie H.S. (IB / Art Program). Closed Home Depot and Costco. With Too Many Exceptional Features To List, Elegance Truly Meets Comfort At 73 Current Drive. Move In And Enjoy The Best Of Upper Richmond Hill Living! Come See This Stunning Home For Yourself And Experience The Luxury Firsthand! (id:53661)
5203 2nd Line
New Tecumseth, Ontario
Welcome to this stunning, never-lived-in 2,600 sq ft home, on a rare and generous 112' x200' lot in the heart of Schomberg. Featuring 3 spacious bedrooms, 3 modern bathrooms, and an attached 2-car garage, this home blends thoughtful design with high-end finishes throughout. Step into a bright, open-concept layout with seamless flow between the kitchen, dining, and living areas-perfect for family living or entertaining. The chef-inspired kitchen is outfitted with top-of-the-line, brand new appliances, including a Fisher & Paykel dishwasher, Elica fridge, SMEG range, Elica and Falmec hood vents, Samsung rear kitchen cooktop and fridge, and a Sharp microwave drawer. Laundry is a breeze with a premium LG washer and dryer set. Built with both comfort and peace of mind in mind, this home features a fully installed security system, central vacuum, and PWD windows, with front windows tinted for added privacy and style. Located in a peaceful, family-friendly community with a welcoming small-town feel, this move-in-ready home offers both privacy and convenience on an exceptional oversized lot. Don't miss this rare opportunity to own a custom-finished, brand new home in one of Schombergs most desirable areas. (id:53661)

