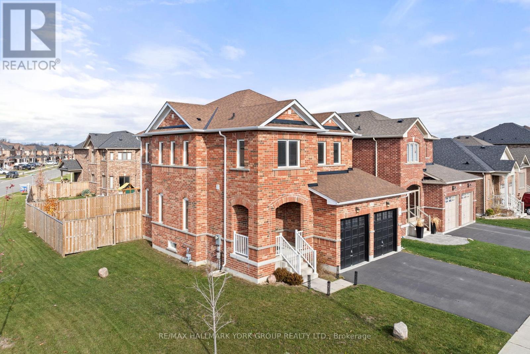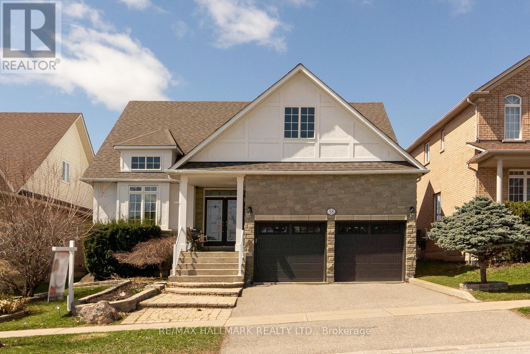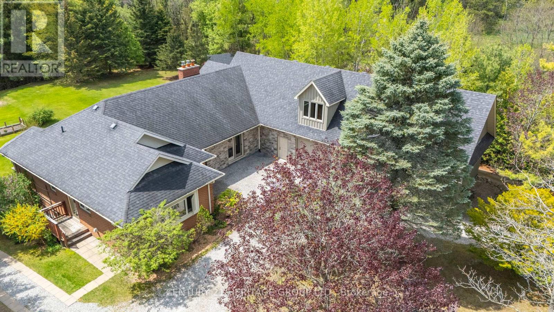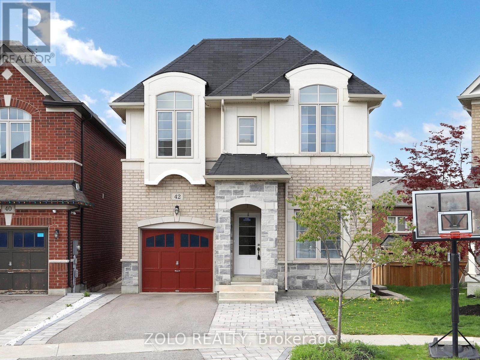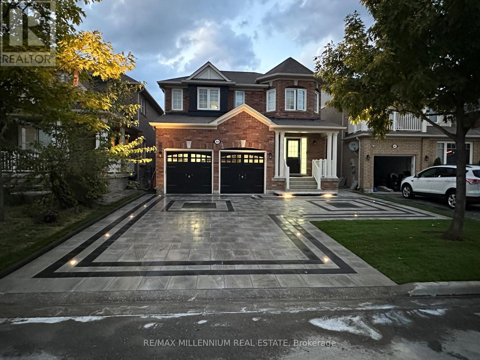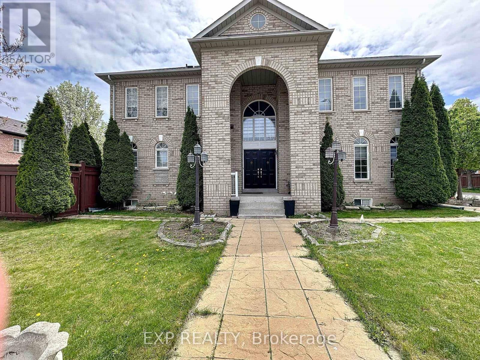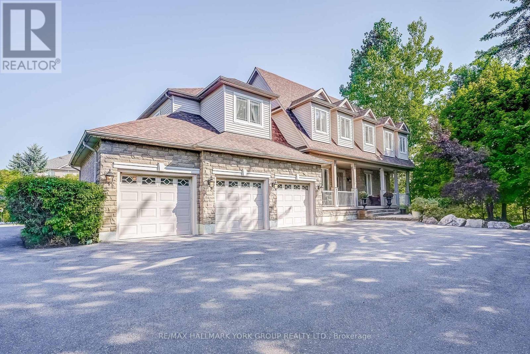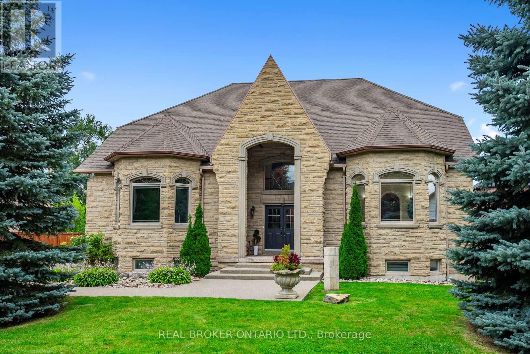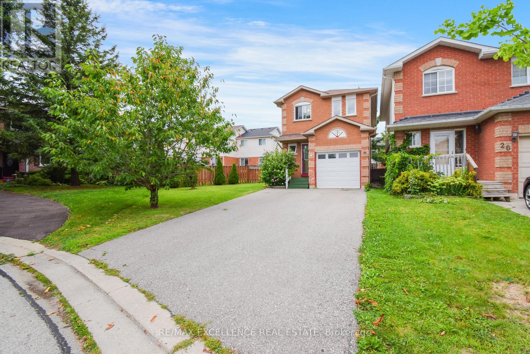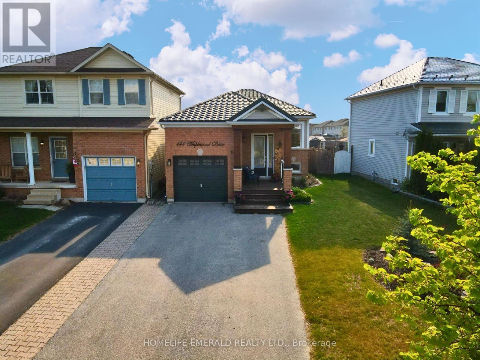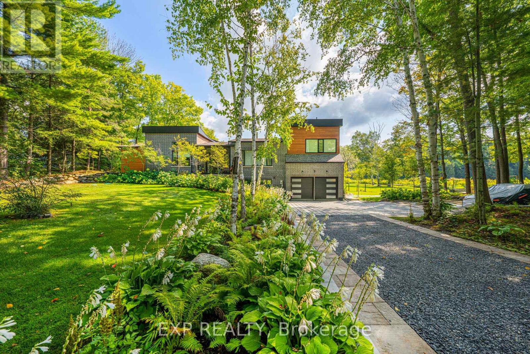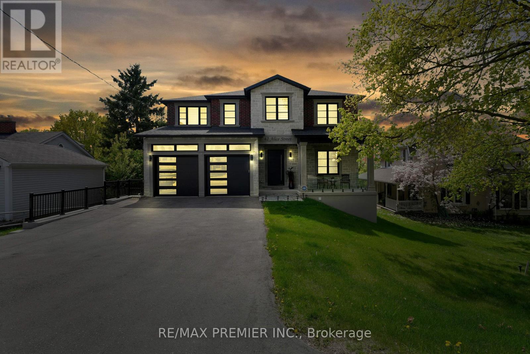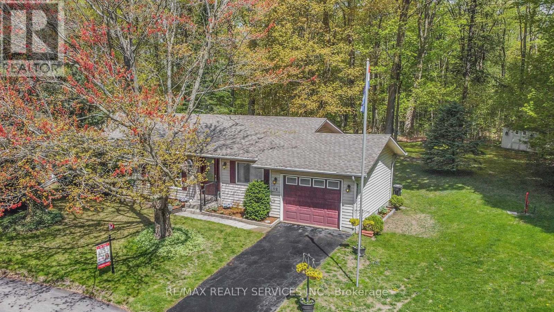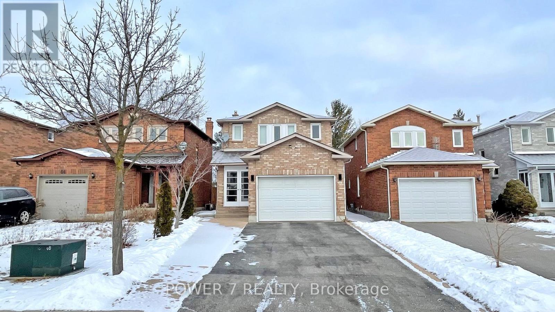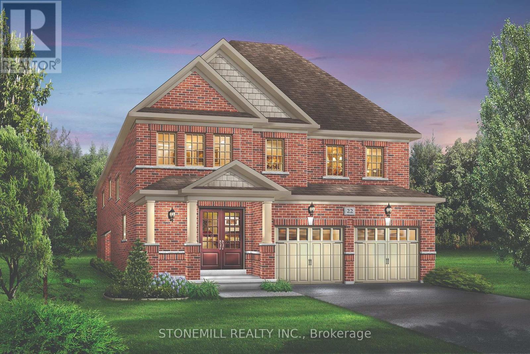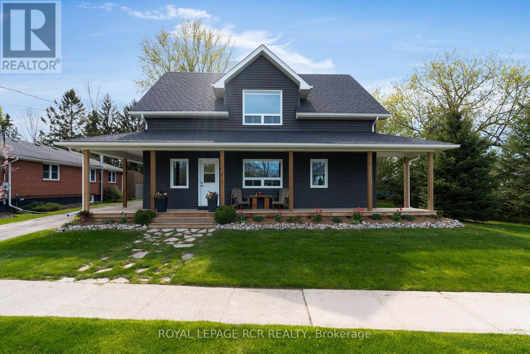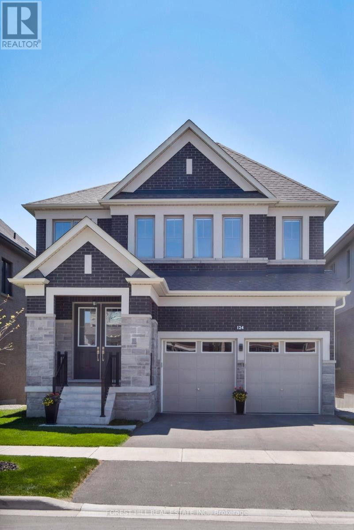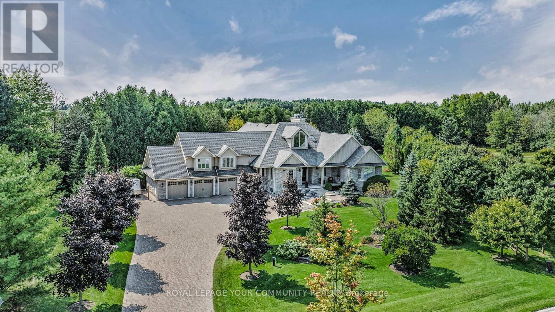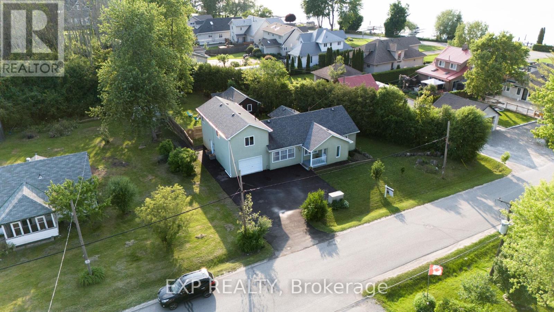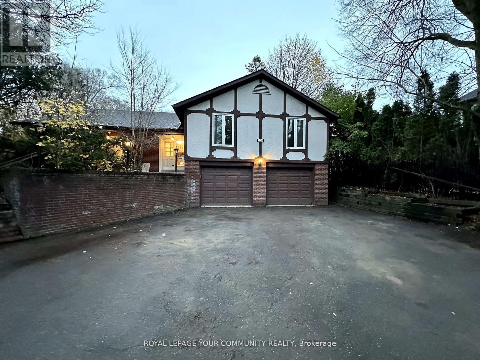6402 9th Line
New Tecumseth, Ontario
lf you are looking for a peaceful and ultra tranquil private country setting then you're in luck. Situated just on the outside of the charming small town of Beeton ( New Tecumseth) this 3 acre property is as unique as they come, complete with a 60X40 large bank barn with ground floor parking garage and workshop area, ideal for multiple at home based businesses - you bring the imagination and desire and set up shop or enjoy the luxury of doing whatever it is you want with this great space. The property is secluded with gorgeous mature towering trees or thin them out a bit and create some open yard space - it's easier to cut them then it is to grow them. The home has had additions over the years and has a main floor office, living room and large country kitchen, solarium type room and beautiful vaulted ceiling in the main dining room. (id:53661)
8 Pollock Avenue
Brock, Ontario
Welcome To This Meticulously Kept Montane Model Brick Home, Perfectly Situated On A Fully Fenced Corner Lot In Beaverton's Family-Oriented And Welcoming Community. This Spacious Residence Offers 4 Bedrooms, 3 Bathrooms, And A 2-Car Garage With Inside Entry To A Spacious Main-Floor Laundry Room.The Inviting Main Floor Boasts 9-Foot Ceilings, Hardwood Floors Throughout, And A Covered Front Porch. The Open-Concept Kitchen Is Designed For Both Style And Functionality, Featuring Ample Counter Space, A Large Island, Stainless Steel Appliances, Under-Cabinet Lighting, And A Walkout To The YardIdeal For Seamless Indoor-Outdoor Living And Entertaining.Upstairs, Youll Find Four Generously Sized Bedrooms, Including A Primary Suite Complete With A 5-Piece Ensuite And A Walk-In Closet.The Beautifully Finished Basement Adds Another Level Of Comfort And Entertainment, Featuring A Brand New 3-Piece Bathroom And A Stunning Wet Bar With Granite CountertopsPerfect For Hosting Gatherings And Creating Memorable Moments With Friends And Family.Situated On A Picturesque Street Just A Short Walk From The Waterfront, This Move-In-Ready Home Is Perfect For Family Living In A Great Community That Truly Feels Like Home! (id:53661)
4 Wagon Works Street
Markham, Ontario
We Guarantee you will be Overwhelmed by the Awesomeness of this Chic, sophisticated 4-bedroom detached home in New Cornell Village. You'll feel like you're living in a show-home. Walk into the main floor and be greeted by 9' smooth ceilings, and sleek hardwood floors. Decadently upgraded Kitchen with beautiful, large granite island, and chef's desk Enjoy your home cooked meals or gourmet deliveries at the island seating area or in the sunny breakfast room. The Butler's pantry is the ideal place to house small appliances or provide extra prep space, and is a perfect pass-through to a front room that can be used as a formal dining or living room. Right off the front hall is a private office/den with a big window overlooking the street. You'll love the expansive family room with gas fireplace and sunny west-facing bow window. A main floor laundry/mud room offers lots of storage and direct access to the 2-car garage. The second floor has 4 bedrooms, all with large windows to bring in lots of natural light. The primary suite has a 4-piece ensuite and a spacious walk-in closet plus a second closet. This home offers plenty of storage including a conveniently located double-door linen closet in the hallway. Its lovely inside and out! From the kitchen, walk out to the delightful courtyard backyard offering a couple of seating areas. A bonus: the large corral-style gate can be opened to provide additional parking spots.Ideally located walking distance to parks, schools including highly ranked Bill Hogarth SS, Markham Stouffville Hospital, Cornell Community Centre with pool and library, and the Cornell Bus Terminal. A short drive to highway 407, and the shops and restaurants of Main Street in Old Markham Village. Built by Mattamy Homes, this home oozes quality from top to bottom. Come see for yourself! (id:53661)
58 Shadow Falls Drive
Richmond Hill, Ontario
INCOME GENERATING BASEMENT - This Magnificent, Once-In-A-Lifetime Bungaloft Is Beautifully Set On An Exquisite Ravine Lot Among Treasured Natural Landscape With Unrivalled Private Vistas & Stunning Idyllic Views Over The Ravine In Beautiful Neighborhood W/Nature Trails. Undeniable Timelessness And Boundless Sophistication Envelope The Entire Property. Indoor-Outdoor Beauty Blends Harmoniously. Impeccable Clean Lines Define The Architectural Artistry Seen Throughout. Fabulous School Area, Close To Shops, Community Centre, Lake, Park, Golf Club. A Fully Finished Basement Apartment, Large Recreation Room, Full Kitchen, Three Additional Bedrooms, And Two Washrooms. This Space Is A Perfect Rental Property. With Many Upscale Finishes In A Great Location And Close To Major Amenities, Your Family Will Surely Love Living In This Home! (id:53661)
5563 Wesson Road
New Tecumseth, Ontario
Indulge in the epitome of country living with 5563 Wesson Rd, an exquisite custom-built Normerica Timber Frame Executive Home. Situated amidst the serene beauty of a 12-acre mature pine forest, this residence offers a tranquil retreat reminiscent of a perpetual vacation. Boasting an array of upscale features, this property is designed to impress even the most discerning buyer. Recently enhanced with a new boiler in December 2023, the home ensures optimal comfort and efficiency with energy-efficient radiant in-floor heating throughout. Additionally, the allure of the residence is further accentuated by the recent addition, as well as a cedar wrap-around deck with brand-new railings in 2024, providing the perfect setting for outdoor relaxation and entertainment. Upon entering, guests are greeted by the grandeur of vaulted ceilings, multiple balconies and entrances, hinting at the property's potential for accommodating extended family or guests with ease. The focal point of the main great room is a magnificent granite stone floor-to-ceiling fireplace & wall of windows, evoking a sense of warmth and sophistication. With an abundance of features too numerous to enumerate, experiencing this unparalleled residence in person is essential to fully appreciate its splendor. Don't miss the opportunity to make this extraordinary property your own and create lasting memories! Addition completed 2018, New Septic bed 2018, Most windows & doors have had the glass replaced in the last 2 years. (id:53661)
5531 Black River Road
Georgina, Ontario
Beautiful All Brick Bungalow On Huge, Fully Fenced Mature Lot! Well Cared For Home Shows Pride Of Ownership, Gorgeous Updated Kitchen W/Custom Backsplash & S.S. Appliances. Dining Room With Hardwood & W/O To Deck, Hot Tub & Rear Yard. Lovely Living Rm W/Large Picture Window, Classic W/B Fireplace & Hardwood Floor. 2 Spacious Bdrms On The Main Fl W/Updated Broadloom. Updated Bathroom W/ Upgraded Cabinetry, Fixtures & Flooring, Double Sinks & Deep Bath Tub. (id:53661)
5713 Line 6
New Tecumseth, Ontario
Discover the perfect blend of refined comfort and natural beauty on over 10 acres of land, featuring a private pond, mature trees, and wooded walking trails that offer unmatched privacy and tranquility. This expansive estate offers over 5,000 sq. ft. of finished living space, including a 1,200 sq. ft. rec room ideal for entertaining, relaxing, or multigenerational living. The home features a beautifully renovated kitchen, Brazilian walnut hardwood flooring on the main level, and a flexible layout with 6 spacious bedrooms (one currently used as a gym), 2 full laundry rooms, and multiple separate entrances, offering excellent in-law or rental suite potential. Included with the property are premium extras such as a home theatre system, pool table, poker table, and a brand-new John Deere tractor plus 2 custom sheds with power, perfect for storage, hobbies, or a workshop, and much more. Skip the heating and cooling bills, and enjoy year-round comfort and energy efficiency with geothermal heating and cooling. This home features central vac and high-speed internet a rare find in a rural setting. This is a great opportunity for a turnkey, move-in ready, amenity-rich property in the heart of New Tecumseth. (id:53661)
42 Foxberry Road
East Gwillimbury, Ontario
This stunning home, located on a premium pie-shaped lot, offers nearly 3000 square feet of beautifully designed living space. The open-concept layout features 9-foot ceilings, creating a spacious and airy atmosphere. The modern eat-in kitchen is equipped with a large center island, breakfast bar, quartz countertops, and stylish lights/ pot lights. The dining area provides a walkout to the deck and backyard, making it ideal for entertaining. The formal family room includes a cozy gas fireplace for added warmth and comfort. Upstairs, you'll find four generously sized bedrooms, with the convenience of a second-floor laundry room. The custom-finished lookout basement apartment, accessible through a separate entrance, includes a fifth bedroom, a 4-piece bathroom, a second laundry, a full kitchen, and a built-in sound system. Close public and catholic shool.. (id:53661)
41 Brunet Dr
Vaughan, Ontario
Must-See Corner Townhome in Vellore Village!Bright and spacious 3-storey corner unit featuring 3 bedrooms, 4 bathrooms, and stunning floor-to-ceiling windows throughout. Includes a double car garage plus 1 driveway space (total 3 parking). Ground-level family room easily converts to a 4th bedroom or home office. Enjoy a sun-filled kitchen with breakfast nook, large windows, and walk-out to balcony. The primary bedroom offers a 3-pc ensuite with frameless glass shower and walk-in closet. Steps to parks, shops, restaurants, hospital, GO Station, subway & more. A must-see! (id:53661)
Main - 41 Pulpwood Cres Crescent
Richmond Hill, Ontario
Separate Entrance And Own Laundry. Famous Richmond Hill High School Area. Last Row Of The New Development In Front Of Ravine And Next To Summit Golf & Country Club! South Exposure. Extremely Bright And Spacious. Close To Public Transit, Parks, Shopping Plaza, Easy Access To 404 And Yonge Street. Tenant is responsible for cutting grass in the backyard, and sharing snow removal of the driveway With Upstair Tenant. Photos were taken when vacant. For illustration only. (id:53661)
64 Williamson Family Hollow
Newmarket, Ontario
Your search ends here! True pride of ownership conveniently located in Woodland Hills, NewMarket Newly Renovated (over200k). With an appealing & unrestricted layout, Professionally painted throughout, pot lights galore, hardwood floors on the main, Interlocked Driveway/side walk/backyard, modern style washrooms, new tile floors. new Zebra Blinds, Kitchen boasting granite countertop S/S appliances, eat- in breakfast area O/L picturesque backyard. Inside, you'll find an open concept layout with a spacious living and dining area perfect for entertaining with a large family room & features 7 parking spaces, including a 2 indoor double garage spots, located on a quiet, safe street with no homes in front, it offers peace and privacy. Tenanted finished bsmt with 2 bdrms, separate laundry & entrance for supplemental income (can be vacated upon request). Close to the 400 & 404, steps to go station, trails/parks, Upper Canada Mall, schools and much more! (id:53661)
129 Ledgerock Drive
Vaughan, Ontario
Make Your New Home in This Highly Sought After Community in Vellore Village. This Home Offers 3 Bdms, 4 Baths, Over 2400sf of Living Space, Beautiful Hardwood Floors Thru-out, Marble Tiles in Foyer & Kitchen, 24' Open Ceiling in Family Room W/2 Big Windows Offering Grand Elegance W/Fireplace. Open Concept Kitchen W/Granite Counter Tops and Walk-out to Interlocking Backyard. Conveniently Close to All Amenities: Canada's Wonderland, Vaughan Newest Hospital, Bass Pro Mall, Restaurants, Schools, Parks, etc. (id:53661)
17 Duncton Wood Crescent
Aurora, Ontario
Rare Find - Main Floor Primary Bedroom! Beautiful Home on Private 1/2 Acre Lot in Brentwood Estates, 2 Minutes To St Andrew's College & St Anne's School. Freshly Painted! Approx. 5500sf Of Living Space! Oversized Chef's Kitchen Features Large Island With Custom Copper Counter, Wine Rack, Breakfast Bar! 2-Storey Great Room With Floor-To-Ceiling Fireplace, Dining Room & Office With Coffered Ceilings. Beautiful Main Floor Primary Bedroom Overlooking Yard Has Sitting Area, His & Her Closets, 5 Piece Ensuite! 3 Additional Spacious Bedrooms & 2 Full Baths Upstairs. Finished Walk-Out Basement Features High Ceilings, Large Rec/Games Room, 4 Piece Bath, Bright Bedroom (Currently Used As Gym) With Above Grade Windows & Huge Walk-In Closet. Private Yard Features Salt-Water Pool, Hot Tub, Large Patio & Custom Cedar Gazebo With Stand-Up Drinks Bar, Composite Deck Off Kitchen, Extensive Mature Landscaping & Stonework, Large Grass Play Area! Elevation Allows Direct Yard Access From Both Main Floor & Basement! Private Laneway Access To Driveway! (id:53661)
137 Meadowhawk Trail
Bradford West Gwillimbury, Ontario
Original Owner of this sparkling 4 bed beauty on a premium lot across from park! **Finished top to bottom over 2800 sq ft of living space with upgrades and updates galore! **** all new top end laminate flooring all 3 levels plus stairs, Large welcoming foyer , 2 pc bath w/updated vanity, large open dining room adjacent to an area which currently has piano and leaves many furnishing possibilities, bright well designed 2 tone kitchen is a chef's dream w/extended maple island w/accenting maple shelving + extended cabinets, custom bench, top end appliances and range hood, crisp white subway tiled backsplash, eating area has w/o to rear yard and is open to family room w/gas fp and upgraded mantel, this area is accented with custom b/i cabinets/shelving and large picture windows. ***Main floor laundry w/ garage access totally remodeled, **all new countertops in baths/kitchen/laundry, upper level w/ spacious flow and large closets, 4 bed , 2x 5pc baths w/refinished cabinets, upgraded faucets, ensuite w/soaker tub + stand up shower w/new glass door, ***newly finished lower level offers large space, rec room, exercise area, bonus office/storage area and rough in large bath! **Fully fenced rear yard w/extensive stone work + custom shed w/hydro, natural gas bbq hook up, absolutely stunning! Large drive w/double garage and garage door opener, c/air, **generac full generator approx 2 yrs new, alarm system (buyer to arrange subscription if being used) ***all new tall baseboards throughout all 3 levels, master closet w/upgraded storage system, newer posts/stair treads matching the new flooring, excellent park location close to library and BWG Leisure center, schools and amenities close by, public transit as well. This house is remodeled to show like a new home. You will fall in love with the decor/ lighting/ window coverings and the general condition of everything about this property. Don't delay, book your viewing of this showpiece and buy the home you have been dreaming of! (id:53661)
Basemen - 202 Glenada Court
Richmond Hill, Ontario
Newcomers & Students Are Welcome. This Is an All Inclusive, Partially Furnished One Bedroom Unit In The Basement With Brand New Appliances And Brand New Washer & Dryer. Everything In This Unit Recently Renovated. Huge Breakfast Area And Bedrooms And Big Tv Room. Minutes Away From Yonge & Major Makenzie Bus Station. All utilities included (Heat, Hydro, Water) Laundry is shared with the other unit is basement. (id:53661)
7 Moses Crescent
Markham, Ontario
Spacious New Renovated Basement Unit In Prestigious Cachet. Separate Private Entrance To The Unit, Full Privacy With Individual Kitchen, Individual Washroom and Individual Laundry Room. Pot Lights Throughout, Large Kitchen. Large Living/Dining Area. Bedrooms With Closet & Windows, Two Parking On Driveway Included. Close to All Amenities. Walking distance to Banks Supermarket, Restaurants, Parks and Public Transit. Minutes To Highway 404. Top Ranking Schools: Ashton Meadows PS, Pierre Elliott Trudeau High School & St Augustine Catholic High School. Tenants pay 30% of Utilities. (id:53661)
294 Sunset Beach Road
Richmond Hill, Ontario
Welcome to a truly exceptional Custom-Built Home, where thoughtful design meets everyday comfort and understated luxury, all nestled in a quiet Richmond Hill neighborhood. Crafted to accommodate the diverse needs of todays families whether Multigenerational Living, remote work, or hands-on hobbies, this home blends elegance, functionality, and versatility in every detail. Boasting four spacious bedrooms, including two primary suites one conveniently located on the main floor for accessibility and another upstairs for added privacy. This layout is ideal for hosting extended family or overnight guests. Both suites feature generous proportions and refined finishes that elevate everyday living. At the heart of the home is a chef-inspired kitchen equipped with sleek cabinetry, stainless steel appliances, and a large island perfect for both casual meals and effortless entertaining. Working from home? A dedicated office with its own private entrance and automatic door opener provides the perfect space for a home-based business or quiet productivity. For movie nights, enjoy a private home theatre designed to deliver a true cinematic experience all without leaving your home. Step outside to your private backyard oasis, complete with a custom stone fireplace, a mounted outdoor TV and a secluded hot tub - the ultimate setting for cozy evenings under the stars. The garage is a car enthusiasts dream, featuring a car lift for maintenance or displaying prized vehicles. Adjacent to it, a separate workshop offers ample space for tools, storage, and hands-on projects - ideal for contractors or passionate hobbyists. Whether you're raising a family, caring for loved ones, running a business, or indulging your passions, this home offers the flexibility and comfort to grow with you. A rare blend of style, warmth, and practical luxury this remarkable home is ready to welcome you. (id:53661)
Bsmt - 75 Hamilton Drive
Newmarket, Ontario
Two Bedroom Renovated Basement Apartment In A Quiet Street In A Very Desirable Area Of Newmarket. Separate Entrance To Basement Provodes Endless Possibilites. Located Close To Public, Catholic Elementary Schools & French Immersion. Close To 404 And Hospital - 2 Parking Spots In Driveway ** Extras** 1/3 Of All Utility (id:53661)
28 St James Street
Georgina, Ontario
Cozy and Bright 3 Bedroom Bungalow is Located in a Family Friendly Neighborhood in Heart Of Sutton Prime Location (85.45 X 132) Minutes To Shopping, School, Restaurants & So Much More! You will be Close to Gorgeous Lake (id:53661)
28 Mcknight Crescent
New Tecumseth, Ontario
Beautiful 3 bedroom home located on a quiet and desired crescent . Ideal home for first buyers or for small family Finished top to bottom. Large pie-shaped lot with a deck and patio. Walking distance to schools, shopping, recreation center and day care Three good-sized bedrooms, master with ensuite bathroom & walk in closet! Updated kitchen with ss appliances & granite countertops . New energy efficient windows installed in 2024 and many more. This Area Features The Tottenham Conservation Park, Outdoor And Indoor Skating Rinks, The Caledon Trailway Path And The South Simcoe Railway Heritage Steam Train (id:53661)
2230 Spring Street
Innisfil, Ontario
A rare opportunity to own 4.6 acres with endless potential, situated in a cul-de-sac off Innisfil Beach Road. The neighbouring property at 2252 Spring St (2.56 acres) a fully serviced lot is included in the purchase. The home sits on a stunning 2-acre parcel, surrounded by mature weeping willow trees that frame a tranquil, running water pond offering the serene escape from city life you've been searching for. This 4-bedroom, 2-bathroom home has been fully renovated, featuring a bright, open-concept kitchen with a gas stove and stainless steel appliances. The family room impresses with rustic reclaimed wood beams and a stone fireplace. The upper level boasts four spacious bedrooms and upgraded bathrooms throughout. A finished basement adds to the expansive, multi-level living space. The backyard is an entertainer's dream, with a large, recently constructed deck, an above-ground saltwater pool overlooking nature, and a fully fenced garden. Scattered fruit trees throughout the property add to its charm, creating a true natural haven. **EXTRAS** Neighbouring property 2252 Spring St (2.56 Acres) comes with the purchase (Taxes for 2252 Spring St- $800.78) - Furnace- 2018, Air Conditioner- 2018, Hooked up to Municipal Sewers in October 2022 (1287.40 Built into Taxes Until 2032) (id:53661)
700 Lake Drive N
Georgina, Ontario
Situated in Simcoe's finest location in Historic Roches Point this exceptional lakefront residence is nestled on a beautiful and private 1.3 Acre property featuring tall majestic trees, gorgeous perennial gardens, a circular drive with multi car parking and 112 Ft of prime Simcoe shoreline. First time offered in almost 50 years this timeless character filled home exudes simplicity, functionality and a blend of modern and classic elements often found in contemporary period design that reflected the owner's vision and takes advantage of breathtaking lake views from all principal rooms. The great room design with its beamed cathedral ceiling, floor to ceiling 3 sided wood burning fireplace and built in cabinetry add to the overall warmth and character of the period. The layout offers a private primary wing with 4 additional bedrooms on the mirrored side of the home, convenient multiple walkouts to the enclosed sunporch , covered patio and the 16x 24 kidney shaped 9Ft. pool with hot tub with wrap around patio all overlooking gently rolling lawns flowing to the water's edge that features over 200' of permanent dock with 30' x 14' boat slip, sandy bottom, natural stone break wall & water lot. The mudroom laundry area offers exceptional utility with 3 walkouts and leads to the finished basement, games & family rooms, 4 additional bedrooms and loads of storage. There is an attached double garage and a separate detached garage allowing for 4 car indoor parking or recreational storage. The property is conveniently situated across from 200 acres of hiking trails in the Deer Park forest, ideal cycling routes and is just a short drive to conveniences and HWY 404. Come have a look so you don't miss this rare opportunity. (id:53661)
567 Brownridge Drive
Vaughan, Ontario
Location! Location! Spacious 4 Bedroom Detached House In High-Demand Thornhill! Located Close To Everything. Features Large Eat-In Kitchen W/Wall Pantry & W/O To Deck & Fenced Yard. Main Floor Family Room/Office With Fireplace, French Door Entry To Combined Lr/Dr. Sun-Filled Foyer. Use Of Existing Fridge, Stove, B/I Dishwasher, Microwave, Washer, and dryer. Finished Basement with 3 pc. Washroom and wet bar. Great For Entertainment. Close to High Ranking Schools, Promenade Mall, Groceries, T&T, Shopping, Viva, Bus Stations, Minute to HWY 7, 407 and much more. (id:53661)
144 Maplewood Drive
Essa, Ontario
*Downsize in Style Without Sacrificing Space or Comfort* This beautifully updated 1+2 bedroom 2.5 bathroom bungalow offers over 2,000 sq ft of finished living space throughout. At the heart of the home is a custom Rockwood kitchen (2022) featuring granite countertops, large island, upgraded lighting, wall pantry, spice drawer, double lazy Susan, & stainless steel appliances make it perfect for both everyday living & entertaining. The bright, open-concept living room is warm & inviting with a gas fireplace, upgraded lighting, pot lights, & large windows that flood the space with natural light. This home is completely carpet-free with laminate & vinyl flooring throughout ensuring easy maintenance & a clean, modern feel.The main floor offers a generous primary bedroom with a walk-in closet & a private 4-piece ensuite. A separate den provides flexibility as a home office, or hobby space. Plus there is an additional 4-piece bathroom & also inside entry to the garage from the foyer. Downstairs, the newly (2024) fully finished basement includes 2 additional large bedrooms, a 2-piece bath (with rough-in for a shower), & a spacious rec room, with gas stove, is ideal for hosting visitors or creating a retreat space. Outside you are welcomed by a custom wood front porch, beautifully landscaped garden, & room for 4 cars in the driveway (no sidewalk). The fully fenced backyard features a large deck (2023), unistone patio, 10'x12' gazebo (2024), 8'x10' garden shed, plus electrical hookup ready for a hot tub. The home has too many upgrades to list but include a steel roof (2023), windows & doors (2023), keypad & ring door bell, projector in the basement, extra storage loft in garage & so much more. Located in a quiet, family-friendly neighbourhood, this home offers the perfect blend of low-maintenance living, functional space & beautiful upgrades. (id:53661)
5427 Ravenshoe Road
East Gwillimbury, Ontario
Incredible live-work opportunity in a prime East Gwillimbury location on a beautifully private 12.36-acre parcel with excellent exposure just minutes from Highway 48 and 404. This versatile property features a 1,500 sq. ft. workshop with heated floors, 11-ft ceilings, and a large loft, plus a connected 900 sq. ft. office/showroom with partial vaulted ceilings, heated floors, and a gas fireplace. An additional 1,000 sq. ft. 5-bay garage boasts 14-ft ceilings, heated floors, and a hoist ideal for any home business or hobbyist. The solid brick raised bungalow showcases exquisite craftsmanship, a custom cherrywood kitchen, 3 fireplaces, large above-grade windows, and a finished lower-level in-law suite. A triple car garage with a loft adds a second in-law suite, plus a 12x32 ft detached garage and 12x40 ft drive-through garden shed offers ample storage. Enjoy the stunning pond with a fountain, perfect for swimming, hockey, or simply relaxing an extraordinary property with endless potential! Walk out to an expansive composite deck featuring two gazebos and a hot tub for the perfect outdoor retreat. The home is equipped with a tankless hot water system and propane furnace, while the workshop, showroom/office, and 5-bay garage all benefit from a new propane furnace for in-floor heating. (id:53661)
612 Lake Drive S
Georgina, Ontario
Welcome to This Lovely 2 Story Home Situated On A Beautiful Direct Waterfront Property Ideally Situated In Keswick's South End Just Doors To Lake Simcoe. Offering Incredible Year-Round Recreational Opportunities This Home is Just Right For The Outdoor Enthusiast; Be It Boating, Fishing or Snowmobiling Everything Is At Your Doorstep. The Home Is Finished With 5 Bedrooms, 2 Full Baths, With A 4 pc Roughed In, In the Finished Lower Level. The Large Kitchen Living Combo Has A Walkout To A Spacious Deck With B/I Hot Tub Overlooking A Custom Pond And Your Very Own 50' Composite Dock With Finished Shore Wall, Hydro & Gazebo Which Can Easily Moor A 40' Boat. The Spacious Primary Bedroom Offers A Balcony Walkout Overlooking The Waterway. Full Finished Basement With Wet Bar And Theatre Style Projection Area. There Is A Walk In From The Insulated, Drywalled And Gas-Heated Shop Size Garage Featuring A Winch-Operated Staircase To A Spacious Storage Loft Above, Work Benches, Plenty Of Storage And A Large Stainless Steel Sink. The Drive Through Garage Makes For Easy Access To The Rear Yard For Your Toys And The Concrete Driveway Has Loads Of Parking For Weekend Visitors. And Let's Not Forget A Metal Roof Which Offers Years Of Worry-Free Living. Just Minutes To 404. (id:53661)
5 Birch Knoll Road
Georgina, Ontario
Waterfront Luxury At Its Finest With No Detail Overlooked! Featured On The Most Recent Season of A&Es Lakefront Luxury, This Custom-Built Estate Is Situated On A Secluded 1.65-Acre Lot With 246 Feet Of Water Frontage & An Outdoor Sauna. Park Your Boat At Your 700 Sq Ft Dock With Boat Lift. This Contemporary Show Stopper Featuring Water Views From Almost Every Room. Convenient Elevator From Basement To Main Floor. Open Concept Main Floor Featuring Chefs Kitchen With Custom European Cabinetry, Built-In Stainless Steel Fisher & Paykel & Miele Appliances, Island, Quartz Counters, Custom Electric Blinds & Heated Floors. Curl Up By The Woodburning Fireplace In Living Room With Vaulted Ceiling. Main Floor Featuring 2nd Primary Bed With 3-Piece Ensuite & Walk-In Closet Plus An Additional Spare Bedroom With Semi-Ensuite. Retreat To The Primary Suite On Upper-Level Featuring Balcony, Walk-In Closet & 6-Piece Ensuite. 4th Bedroom Or Office With Heated Floors. Entertain In The Finished Basement With Family Room & Media Room Featuring Gas Fireplace & Walk-Out To Yard. Only 20 Minutes To Hwy 404. Minutes To Town With All Amenities & Walking Distance To The Briars Golf, Resort & Spa. (id:53661)
42 Alice Street
East Gwillimbury, Ontario
Experience Luxury & Innovation At Its Finest! Custom-Built 4+1 Bed, 6 Bath Detached Home With No Expense Spared. Built On An ICF Foundation W/ Soaring 10.5 Ft Basement Ceilings, Fully Spray-Foamed Incl. Garage & Attic. Stone & Brick Exterior W/ Composite Deck, Aluminum Railing & Driveway For 6 Cars. Oversized 3-Car Garage W/ EV Charger Readiness, High-Lift Openers, & Future Sauna Wiring.Interior Boasts 7.5 Wide Hickory Engineered Hardwood, 8 Ft Solid Doors, 200 Amp Service, Elevator, 2 Offices, Private Gym W/ Mini Kitchen, Bourbon Room, Hot Tub & Walk-In Pantry. Chefs Kitchen W/ 48 Wolf 8-Burner Stove, Pot Filler, Quartz Counters, Full-Height Cabinets, Custom Hood, Side-By-Side 33 Electrolux Fridge & Freezer, Bosch Dishwasher, Wine Fridge In Island, & Solid Wood Island W/ Sink.Custom Wine Rack In Dining, Bar Lounge, Smart Toilets W/ Bidets, Designer AquaBrass Rain Showers, Heated Floors In Main & Primary Baths, Soaking Tub In Primary Ensuite, Custom Walk-In Closets. Dual Furnaces, HRVs & A/Cs For Efficiency. Approx. 150 Pot Lights, Aria Vents, Exterior Soffit Lighting, Gas BBQ & Dryer, Keyless Entry, Wired For Audio/Internet/Security W/ 11-Camera Alarm System. Electric 2-Way Privacy Fireplace In Primary. Truly A One-Of-A-Kind Luxury Home! (id:53661)
12 Pinetree Court
New Tecumseth, Ontario
Welcome to 12 Pinetree Court! The largest model The "Cypress" on the most private pie-shaped lot backing onto forest. The side-positioned garage adds natural light throughout. Features include formal dining, a bright eat-in kitchen, spacious living room and sunroom all with laminate flooring. Two bedrooms on opposite sides offer privacy; the primary has an ensuite and main floor laundry, and the second bath features a walk-in shower. A bright staircase leads to a large entertainment area with wet bar, 2-pc bath, den, pantry storage, and workshop. Includes 12x8 shed. As part of The Pines, enjoy access to a clubhouse with pool, tennis, sauna, fitness area, games, event space. (id:53661)
374 Browndale Crescent
Richmond Hill, Ontario
Beautifully Upgraded Home in a Prime Richmond Hill Neighborhood! Welcome to this well-maintained and tastefully upgraded home, nestled in a quiet and highly desirable Richmond Hill community. This bright and spacious property features hardwood flooring on the main level, pot lights throughout the house, and a modern kitchen with upgraded countertops and backsplash. The finished and separate basement offers a large, open-concept living area, a generously sized bedroom, a full bathroom, and a private laundry roomperfect for extended family or rental potential. Natural light fills every room. The fully landscaped backyard is a private retreat, complete with two decks and a storage shed, ideal for entertaining or relaxing outdoors. A 5-car driveway adds to the homes excellent curb appeal. located near Hwy 404, shopping plazas, supermarkets, community centers, and the top-ranking Bayview Secondary School. This is an exceptional opportunity to own a move-in-ready home in one of Richmond Hills best neighborhoods! (id:53661)
Bsmt - 46 Bayel Crescent
Richmond Hill, Ontario
Welcome to this meticulously maintained & newly reimagined basement rental unit at 46 Bayel Crescent. Nestled in a prime location at Bayview and Elgin Mills, this home offers comfort, style, & convenience. Enjoy privacy with a dedicated separate side entrance. Over $200,000 was thoughtfully invested in renovations & re-layout to create a modern, functional space. One cozy bedroom, a full kitchen, comfortable living room, and a well-appointed washroom w/ a private laundry and no shared facilities. The home backs onto a serene ravine and Leno Park, offering stunning views and outdoor enjoyment. Also just steps away from transit and bus access (id:53661)
61 Rosena Lane
Uxbridge, Ontario
Stunning 4+1 Bedroom Home with 2nd Storey Loft, Balcony & Finished Basement in Prime Uxbridge Location! This beautifully upgraded 2,423 sq. ft. home offers the perfect blend of style, function, and family comfort. Featuring 4+1 bedrooms, four living spaces, and a finished basement (~1,200 sq. ft.) with wet bar and theatre room, this property is loaded with premium upgrades and thoughtful design throughout. Highlights include: Rare balcony with composite decking & InvisiRail glass for enjoying your morning coffee - Butlers pantry/coffee bar with garage access - New hardwood staircase ($12,000) & waterproof/scratch-proof luxury flooring throughout - Heated kitchen tiles & California shutters in every room - Stamped concrete walkway with armour stone steps - Composite attached shed & new roof - Private backyard with large deck, ideal for entertaining. The open-concept kitchen features a breakfast bar, eat-in area with walkout to the deck, and connects seamlessly to a formal dining room with wainscoting and a bright living room overlooking the front porch. Upstairs, the primary suite offers his-and-hers closets and a fully renovated 5-pc ensuite with an oversized walk-in shower and dual shower heads. A unique layout allows optional access from the primary bedroom to the fourth bedroom perfect as a nursery or office. The fully finished basement boasts a wet bar, games area, and dedicated theatre room for the ultimate in-home entertainment and could easily function as in law suite if separate access was added. Fantastic location just steps to parks and Uxbridge's extensive trail system! Truly move-in ready this home has it all! (id:53661)
511 Wagg Road
Uxbridge, Ontario
This Stunning Model Could Be Your Dream Home, Situated On 11 Acres In The Historic Community Of Uxbridge. This Exquisitely Appointed Model Of approximately 5500 Sq Ft, including an unfinished basement. Has 3 Beds, 3 Baths - Including A Spa Style Master Ensuite. Consisting Of An Elegant Dining Room With Panel Moulded Ceiling, Spacious Great Room, And Chef's Kitchen, All Your Family And Entertaining Needs Will Be Met. Private walking trails and potential for a large separate garage with accessory dwelling unit. 3 phase power source for a shop included. Purchaser still has the chance to choose all interior and exterior finishes. (id:53661)
57 Scotia Road
Georgina, Ontario
Discover the perfect blend of comfort, style, and functionality in this meticulously maintained 3-bedroom, 4-bathroom end-unit townhome, ideally situated on a tranquil, no-exit street with a beautiful ravine backdrop. From the moment you step inside, you'll be impressed by the spacious, light-filled layout and quality finishes throughout. The main floor features elegant hardwood flooring, custom wainscoting, and a gourmet upgraded kitchen that opens seamlessly to the combined family and dining area. Walk out to your private deck, perfect for morning coffee or entertaining guests while enjoying the peaceful view. Upstairs, the second level offers three generously sized bedrooms, including a luxurious primary suite complete with his-and-hers closets and a spa-like 5-piece ensuite bathroom. The fully finished lower level is equally impressive, featuring a separate side entrance, expansive recreation room with a wet bar, oversized windows and a convenient 2-piece bathroomideal for guests and extended family. Located minutes from all amenities, Close to Lake Simcoe for year-round recreation and Easy access to the GTA a commuters dream. This home has been thoughtfully upgraded throughout with no detail overlooked. A true turnkey property just move in and enjoy! (id:53661)
Bsmt - 91 Fallharvest Way
Whitchurch-Stouffville, Ontario
Very Nice And Luxurious Finished 2 Bedroom Basement Apartment For Rent Anytime. Modern Finished 3 Pieces Washroom With Glass Door, Bright Pot Light. Fully Laminated Floor And Pot Lights.1 Exclusive Car Parking. Separate Washer And Dryer. All Inclusively Priced. (id:53661)
3839 Front Street
Uxbridge, Ontario
Welcome to the Hamlet of Goodwood a prime location, min to Uxbridge and Stouffville. Pride of Ownership throughout and boasts a professionally landscaped 100' x 300'lot. Serene elevated backyard featuring huge interlock patio with plenty of seating areas for large gatherings. Enjoy 11' x 11' Gazebo while viewing all the beautiful gardens. This raised bungalow was fully renovated and updates include front door, kitchen, island (seats 4), granite counters with all stainless steel appliances open concept overlooking dining room. Charming large primary bedroom and full 4 piece ensuite. 2 gas fireplace inserts for comfort, shingles and most recently composite board and batten siding to enhance street appeal. Separate entrance to lovely rec room, office, bedroom and 3 piece bath. Huge laundry room and separate utility/storage/workroom, make it your own. Potential in-law suite. Walk to Goodwood P.S., shops, parks, trails and min to hospital. Min to 404, 407 and 412 highways. 1 owner is a registered real estate sales representative. (id:53661)
18 Edgar Avenue
Essa, Ontario
Welcome to the stunning 40 - ft "Essa" model, scheduled for completion for 2026 on a generous 50 - ft lot in the highly sought-after Heartland Community by award winning Brookfield Residential. This meticulously designed home offers approximately 2,160 sq ft of luxurious living space tailored for comfort, style, and practicality. The main floor features an open-concept layout that seamlessly connects the kitchen, breakfast area and family room - perfect for every day living, entertaining and relaxing. Upstairs, you'll find three spacious bedrooms, each with walk-in closets and convenient access to well appointed bathrooms. Enjoy the opportunity to personalize your dream home at our Decor Centre, with $20,000 in decor dollars provide by Brookfield. Now is the time to make a move to this exclusive community, offering 40 ft, 50 ft and 60 ft lots- where every home blends thoughtful design with modern luxury, creating the perfect place to call home. (id:53661)
18 Country Club Crescent
Uxbridge, Ontario
Welcome to this Spectacular Executive Residence nestled within the Exclusive Gated Golf Community of Wyndance Estates. At just under 5000 sf, this Luxurious Home epitomizes Upscale Living, showcasing extensive Features and Upgrades that truly set it apart. You will be captivated by the Grandeur of the Soaring 10 ft Ceilings that flow throughout the Main Fl and 2nd Fl Hall. The Dining and Family Rms are adorned with Beautiful Waffle Ceilings, while the Living Rm boasts a breathtaking 15 ft Vaulted Ceiling, enhancing the bright and open atmosphere of the Main Floor. The heart of this home is the Fabulous Kitchen, designed for Culinary Enthusiasts and Entertainers alike. It features Luxurious Leathered Granite Counters, high-end Restaurant-Grade Appliances, a massive Island with a Breakfast Bar, and a Convenient Servery offering ample additional Storage, including a secondary Walk-in Refrigerator. The secluded Primary Retreat offers a Private Sanctuary and features a separate Sitting Area with a 2-sided Gas F/P, a large Dressing Rm/Closet with Custom Built-ins, and an Elegant Ensuite that delivers a Spa-like Experience. All other Bedrooms provide Comfort and Privacy, each with its own Ensuite Bath and W/I Closet. Stepping Outside, youll find a Sun-drenched Backyard with a massive 40 x 20 Saltwater Pool, feat an Illuminated Triple Waterfall and Tanning Deck. The outdoor Stone Kitchen, complete with a B/I Gas BBQ and Charcoal Smoker, offers the Perfect Setting for al fresco Dining. To top it off, a large Pergola equipped with Speakers and Lighting utilizes a B/I Gas Heater to extend the Outdoor Season. This Home doesn't just offer Exceptional Living Spaces, it also includes Exclusive Lifestyle Perks. As an Owner, you will enjoy the Privilege of a Deeded Platinum ClubLink Membership, granting you access to Exclusive Golf Opportunities. This isn't just an Amazing Home; it's an Extraordinary Lifestyle waiting to be Embraced! (id:53661)
6180 County Rd 13
Adjala-Tosorontio, Ontario
Welcome to this beautifully reimagined home, completely rebuilt with a full second-story addition in 2018. Nestled on a spacious lot in the highly desirable town of Everett, this home blends timeless charm with modern functionality. Step onto the inviting wrap-around covered porch - perfect for morning coffee or evening relaxation. Inside, you'll find an open-concept main level that seamlessly connects the kitchen, dining area, and living room, creating a bright and airy living space ideal for entertaining. Engineered hardwood throughout main level and two comfortable bedrooms and a full bath round out the main floor. Upstairs, retreat to a luxurious master suite spanning the entire upper level. This private sanctuary features a large separate office area, a spa-inspired ensuite bathroom with soaker tub, separate shower and double vanity, and ample space for relaxation or a cozy reading nook. Additionally, there is a detached 20x20 garage. Located in one of Everett's most sought-after neighbourhoods! A rare gem nestled in a picturesque small town where community charm meets peaceful living. This beautifully maintained property sits on an expansive lot, offering plenty of space for gardening, entertaining, or simply enjoying the outdoors privacy. Step outside and take a short stroll to nearby parks, where mature trees, walking trails and playgrounds make for the perfect weekend outings or morning walks. Don't miss this rare opportunity to own a thoughtfully updated home. (id:53661)
124 Sikura Circle
Aurora, Ontario
Custom Built Harrison Model Home In Sought After Aurora Hills. The Perfect Blend Of Luxury & Comfort In This Curated Model Home. Over 3,000 Sq Ft Of Living Space, Plus A Finished Basement Offering A Total Of Over 4,000 Sq Ft To Entertain. Well Equipped With 4 Plus 1 Bedrooms & 5 Baths. A Main Floor Office Ideal For Remote Work Or Study. Powder Room Convenient For Guests. Mudroom W/ Loads Of Storage & Direct Access To Your Double Car Garage W/ Added Storage, Electric Charging Station & An Epoxy Floor For Easy Maintenance. Chef's Kitchen W/ All Upgraded Appliances, Cabinetry, And A Butlers Pantry Featuring A Beverage Area & Sink. A Large Center Island With Caesarstone Counters, Perfect For Culinary Enthusiasts. Main Floor Family Room To Enjoy Cozy Evenings W/ A Gas Fireplace & Coffered Ceiling Seamlessly Leading To A Private Patio. Soaring 10 Ft Ceilings Enhance The Openness Of The Main Floor Along W/ Elegant Wide Oak Floors & Staircase Throughout The Main & Upper Levels. Second Floor Offers Four Large Bedrooms, W/ Ensuites & A Jack & Jill For Convenience. Your Primary Suite Feels Like A Luxurious Retreat Featuring His & Her Walk-In Closets & A 5-Piece Spa Bath W/ A Separate Water Closet For Privacy. The Den Is A Very Versatile Second-Floor Space Perfect For A TV Room Or Additional Office Space. The Laundry Room Is Conveniently Located On The Second Floor For Ease Of Access To All Closets. The Lower Level Has A Expansive Recreation Room W/ Built In Wet Bar, W/O Access To A Fenced Backyard Perfect For Get-Togethers. An Additional Fifth Bedroom Currently Used As A Gym, Offering Flexibility For Your Lifestyle. A Well-Appointed 3-Piece Bathroom W/ An Upgraded Oversized Shower For Guests Or After Your Workout. Multiple Storage Rooms & Closets Throughout The Home Making It A Very Organized Space. An Absolutely Idyllic Setting Backing Onto A Ravine/Rolling Hills. A Sun Filled Entertainers Paradise While Watching Sunsets And Having Your Morning Coffee Or Evening Cocktail. (id:53661)
6492 7th Line
New Tecumseth, Ontario
UNLIMITED OPPORTUNITIES! OVER 5 ACRES OF PARADISE WITH A MASSIVE 3600 SQ FT HOME LESS THAN 40 MINUTES TO TORONTO, 30 MINUTES TO VAUGHAN AND BRAMPTON, FEATURING 7 BEDROOMS PLUS A DEN. 2 BEDROOMS PLUS ADDITIONAL SITTING ROOM CURRENTLY ARE USED FOR A HOME BASED BUSINESS AND ORIGINALLY WAS CONVERTED FROM A DOUBLE GARAGE SPACE AND COULD BE EASILY CONVERTED BACK TO GARAGE SPACE, HAVE A KITCHEN AREA ADDED FOR A TOTALLY SEPARATE RENTAL APARTMENT / INLAW SUITE OR USED AS OFFICES/ BEDROOMS. THE REAR FAMILY ROOM FEATURES A WALK OUT PATIO DOOR TO THE OVERSIZED IN GROUND SWIMMING POOL AND DECK AREA PERFECT FOR ENTERTAINING AND THOSE HOT SUMMER DAYS. RECENT RENOVATIONS INCLUDING THE KITCHEN, LIVING ROOM AND DINING AREA COMPLETE THE EXPANSIVE MAIN LEVEL. UPSTAIRS FEATURES 5 LARGE BEDROOMS INCLUDING A MASSIVE PRIMARY SUITE COMPLETE WITH HIS AND HERS WALK IN CLOSETS, SITTING AREA, AND HUGE 6 PC ENSUITE BATH . PRIVATE, QUIET, TREED, AND MOVE IN READY THE ONLY THING THIS METICULOUSLY CARED FOR HOME IS MISSING IS YOU! (id:53661)
36 Third Avenue
Uxbridge, Ontario
Super special and impeccably updated 4 bedroom century home in one of Uxbridges most sought after neighbourhoods, situated on rare 79x185 lot! From the spacious covered porch, to the second storey balcony, and the 3rd storey loft, this home is unlike the rest! Hundreds of thousands have been spent restoring and upgrading this 3-storey family home, including a new custom kitchen with centre island, breakfast bar, quartz counters & backsplash, and all new appliances. Original elements have been preserved with loving care over the course of the homes few owners, including the hardwood flooring, front staircase & millwork, and the pocket/swinging doors to open or compartmentalize the home. High 9 foot ceilings & oversized windows give the home an airy and light feeling with a big dose of light in every space. A bonus loft offers additional 800 square feet and can serve as a basement recreation space, kids bunk room/playroom/, or flex space for teens. The backyard is a private retreat and with thousands spent on landscaping - room to add pool/or back great room addition and make this home yours in any way you can imagine! Enjoy sunsets from the large deck or hot tub. Other backyard features include a small studio barn with loft, potting shed, and gazebo. Perfect for families of all ages, this homes layout offers open concept living & traditional spaces all at once. Just move in and enjoy this fully updated classic home in the heart of Uxbridge, walking distance to everything! *Architectural plans for a detached garage available upon request.* **EXTRAS** New electrical w/ 220amp & EV charger, Fence & Soffit Lights 2024, New Eavestroughs & Hottub 2023, New AC 2022, Custom Window Covs 2021, Flooring refin. 2020, Front porch & Back deck 2019, 4 Pc Bath 2019, Double Hung Windows 2011, Roof 2009 (id:53661)
161 Greenwood Drive
Essa, Ontario
Welcome to 161 Greenwood Drive in Angus. This quaint townhouse is conveniently located in a highly sought after subdivision 5 minutes to CFB Borden, 10 minutes to Barrie and 15 minutes to the 400 Hwy. This family oriented neighbourhood features parks and walking trails just a minutes walk from your front door and local commerce, restaurants etc just a few minutes drive away. The main floor has a spacious family room that leads to the eat-in kitchen. The dining area features a walk-out to a large deck and completely fenced in back yard perfect for the kids and pets. A powder room finishes off the main floor. Direct access to the garage off the main floor hall and an additional door from the garage to the back yard offers additional convenience. A bright and airy staircase leads to the upper floor that features three bedrooms, one a large master with walk-in closet and private ensuite and an additional 4 piece washroom. The basement is partially completed with room framing ready to finish off another bedroom or recreation room....an opportunity to add your personal touches! A rough-in for another bath is also located here along with a cold celler/cantina. The main and upper floors were freshly painted May 2025 and the roof shingles were replaced the summer of 2024. Professionally cleaned before listing this home is move in ready and the Seller can accommodate a quick closing. Don't wait, book your personal tour. (id:53661)
553 St John's Side Road
Aurora, Ontario
Welcome To Ridge Wood, One Of Auroras Most Captivating Luxury Estates. Set Behind A Gated Circular Drive On A Manicured 3-Acre Lot, This Custom-Built Masterpiece Blends Timeless Elegance With Exceptional Privacy & Resort-Style Amenities - Offering An Unparalleled Lifestyle For The Discerning Buyer. The Chefs Kitchen Features Top-Of-The-Line Appliances, Open To Vaulted Family Room With Beautiful Beamed Ceiling. The Main Floor Also Boasts A Serene Primary Suite Retreat With Fabulous Ensuite & Dressing Room. Upstairs, Two Additional Bedrooms With Ensuites Offer Comfort For Family Or Guests. The Finished Walk-Out Basement Is An Entertainers Dream, Featuring A Stylish Rec Room, Home Gym/Workspace, Cinematic Home Theater, Climate-Controlled Wine Cellar & An Elegant Wine Tasting Room With Arched Ceiling - All Thoughtfully Designed For Both Relaxation & Celebration. A Fourth Bedroom Provides Flexibility For Extended Family Or Guests. Over The Spacious 3-Car Garage Sits A Self-Contained 1-Bedroom Apartment With Full Kitchen, Bedroom, & Family Room - Ideal For Multigenerational Living, Private Office Or Luxurious Guest Accommodations. Outside, A Breathtaking Oasis: Lush Landscaping, Mature Trees, Outdoor Speakers & Landscape Lighting Create An Enchanting Backdrop For Evening Ambiance. The Inground Pool & Hot Tub Are Complemented By A Stunning Poolside Pavilion, Complete With A Fireplace, Outdoor Kitchen, 2-Piece Bathroom & Storage/Change Room - Everything You Need For Effortless Outdoor Entertaining. With Almost 1100' Of Frontage, You Are Able To Have Your Own Private Walking Trails & Dog Run, Plus Direct Access To Miles Of Trails Found In St Andrews On The Hill. Walk To Both St Andrews Boys School & St Annes Girls School, With Other Top Private Schools Within 10-15 Minutes. This Home Offers The Perfect Balance Of Peaceful Seclusion & Close Proximity To Top Schools, Golf Clubs, Shopping, & Easy Access To Highways. Ridge Wood Is More Than A Home - Its A Legacy Property. (id:53661)
25 Riverstone Court
East Gwillimbury, Ontario
This stunning bungaloft home in the private community of Riverstone estates is a rare blend of comfort and elegance.Situated on three professionally manicured acres, this residence spans over 8500 square feet of high end crafted living space.As you enter the home you will discover the state-of-the art Mediterranean chef's kitchen with its soaring vaulted ceilings featuring a seating area, multiple islands, gas fireplace, all accented by Thermador luxury appliances. Both the kitchen and living room allow seamless access to two large outdoor decks overlooking the picturesque, private backyard perfect for entertaining. You'll find 5 bedrooms (3+ 2) 5 bathrooms, 6 fireplaces and a 1500 square foot loft above a oversized three car garage. The primary bedroom is spacious with built-ins, gas fireplace, spa-like ensuite, and a beautifully designed California closet. This property has several entrances and walkouts providing opportunities for multi-generational living including many relaxing focal areas. Other features include a second full size kitchen on the lower level, high end security system, an in ground sprinkler system, two separate laundry facilities, an indoor workshop, two separate office spaces to work from home if needed , an outside waterfall, bell 5 g fibre and direct access to 1.4 km of walking trails exclusive to Riverstone residents. You must see this home to truly appreciate all it has to offer ! (id:53661)
99 Birch Avenue
Richmond Hill, Ontario
Multi-generational living! Two Family Ability W/Elevator To All 3 Lvls And Grg! 1.33Acre One Of A Kind Ravine Lot! Total Privacy! 3722Sf Full Stone Custom Home + Bright Finished W/O Lower Lvl W/Inlaw Suite!103Ft Frontx413Ft Depthx153Ft @ Rear Backing To Yr Own Picturesque Pvt Ravine with Environmental Protections! Well Maintained By Original Owner W/ Superior Construction Materials! 'Floating' Oak Staircase Bsmt To 2nd Storey! Beveled Fr Drs! Entertaining Sized Principal Rms! Den! Bright Prof Fin W/O Lower Level W/Inlaw Suite W/ Huge Lr-Dr-Kit-& 5Thbr O/C, W/ 2 W/O's To Patio -Suana W3Pc,-Wine Room! Interlock Dr! Parking For 6Cars! Gated! Dead End St. Big Centre Island Kit W/ W/O To Terrace O/L Scenic Ravine! Custom C-F Stone Fpl In Fam Rm! Sep Formal Lr+Dr! Prim W/Inviting 5Pc, Sitting Area, W/In & Bright W/O To Terrace O/L Ravine!! Big Secondary Brs Too, 2nd Br W/ 4 Piece Ensuite! Executive area with access to private schools. **PROPERTY CANNOT BE SEVERED OR DEVELOPED** (id:53661)
27182 Civic Centre Road
Georgina, Ontario
Location, Income, Lifestyle - Why Choose Just One? This Legal Duplex Delivers All Three, Just Steps From Lake Simcoe And Minutes To Golf, Marinas, The ROC, And Major Amenities. With Highway 404 Only 10 Minutes Away, Commuting Is A Breeze. The Main Floor Unit Offers 3 Generous-Sized Bedrooms, 2 Bathrooms, An Open-Concept Kitchen, Spacious Living And Dining Areas, And A Walk-Out To A Large Deck Overlooking The Private Backyard. The Secondary Unit Features 2 Bedrooms, 2 Bathrooms - Including A Main Floor Bed & Bath - And A Separate Entrance, Ideal For Tenants Or Extended Family. The Property Is Currently Fully-Tenanted With Long-Term Renters In Both Units, Generating A Total Of $4,700 Per Month. Updates In 2013 Include The Furnace, A/C, Siding, And Most Upper Windows. Outside, Enjoy A Large Insulated Single-Car Garage, Parking For Up To 10 Vehicles, A Versatile Shed/Workshop (Perfect For A Gym Or Studio), And A Second Shed With Rebuild Potential. Theres Also The Option To Add A Second Driveway Off The Town Owned Side Street North Of Property. Whether Youre Looking To Invest Or Live By The Lake, This Property Checks All The Boxes. (id:53661)
136 Arnold Crescent
Richmond Hill, Ontario
Great Investment Opportunity To Own This Solid Detached Home On A Premium Lot In Prestigious Community Of Mill Pond In Richmond Hill. Detached Sidesplit Property With 2 Car Garage, Functional Layout, 4 Large Bedrooms And 2 Bathrooms On Main Level. The Property Features A Finished Basement Apartment With Separate Entrance And 2 - One Bedroom Self Contained Apartment Units For Extra Income.The Home Has 3 Kitchens, 2 Separate Laundries, 10 Parking Spots, Inground Pool With Large Yard & Lots Of Privacy, Magnificent Trees, And Ample Room For Outdoor Amenities. Located Within Walking Distance To Yonge Street, Beautiful Parks, Top Schools, Public Transportation, Mackenzie Health Hospital, Shopping Plazas, Restaurants, Community Centres, Places Of Worship & More...This Property Has Tremendous Rental Income Potential! Live On The Main Level & Generate Extra Income From Two Separate Apartments In Basement! (id:53661)


