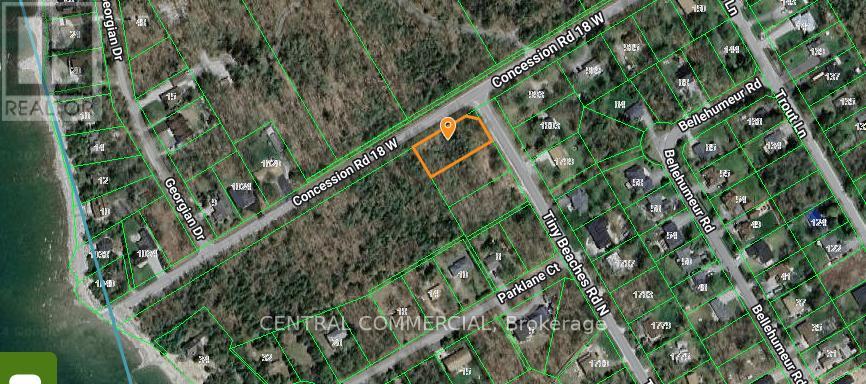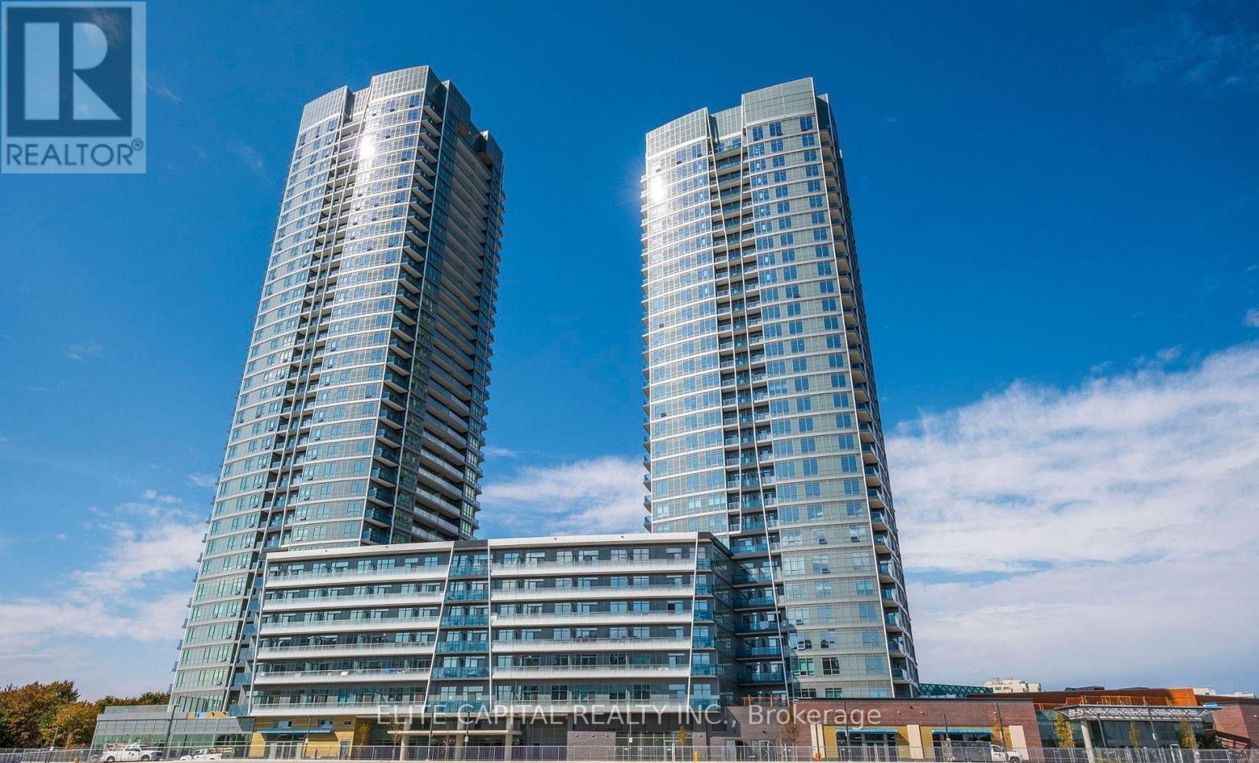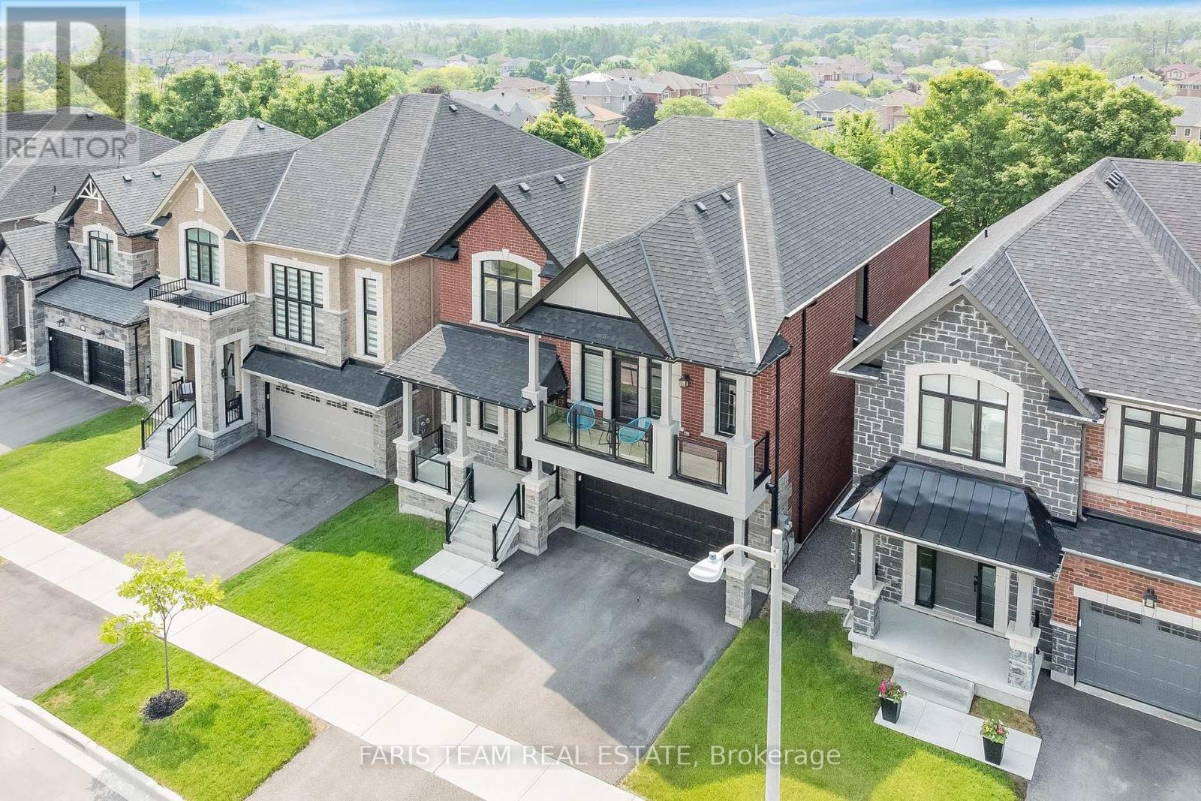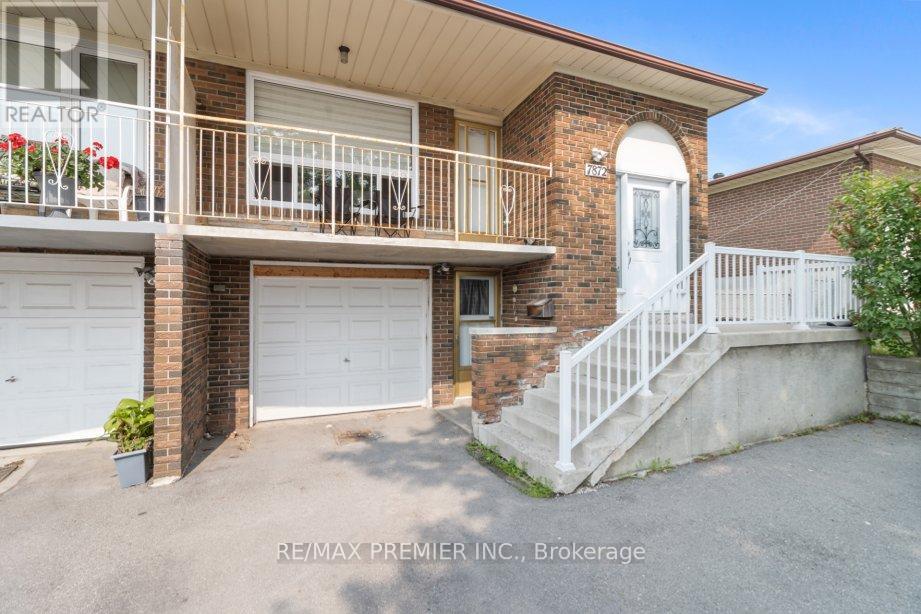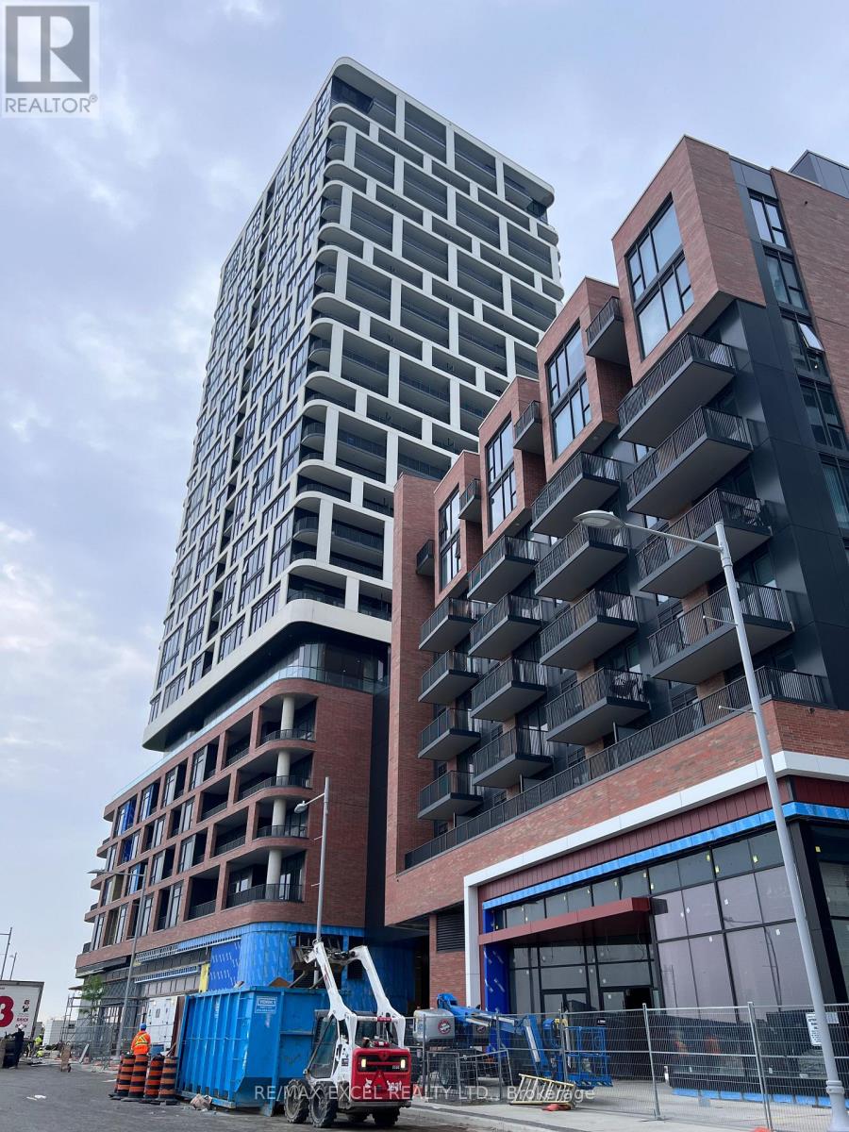13 Hills Thistle Drive
Wasaga Beach, Ontario
Situated in the heart of Georgian Sand Wasaga Beach! This two-storey, very well-maintained house boasts finely crafted design with 9' ceilings on the main floor and a very spacious living room filled with natural light. Open-concept custom-designed kitchen with center island and quartz countertops, generous-sized bedrooms, master bedroom with 4-piece ensuite and walk-in closet, second-floor laundry, and 3 total washrooms on the second floor including a Jack and Jill bathroom. No sidewalk, double garage, double driveway, and entrance to the house from the garage. Just few minutes away from the longest freshwater beach and summer leisure activities. Minutes from downtown Wasaga amenities: shopping, banks, Walmart, LCBO, restaurants, casino, and more. A brief drive to Blue Mountain ski hills. (id:53661)
Part3 Tiny Beaches Road
Tiny, Ontario
Rare Opportunity on Tiny Beaches Road! This fantastic building lot in the picturesque Tiny Township is just a short stroll from the sandy shores of Georgian Bay. Nestled on a peaceful road and conveniently close to amenities, it's the ideal setting to create your dream home or cottage. Leave the city behind and embrace the tranquility and charm of Simcoe County living. (id:53661)
Part 1 Tiny Beaches Road
Tiny, Ontario
Rare Opportunity on Tiny Beaches Road! This fantastic building lot in the picturesque Tiny Township is just a short stroll from the sandy shores of Georgian Bay. Nestled on a peaceful road and conveniently close to amenities, it's the ideal setting to create your dream home or cottage. Leave the city behind and embrace the tranquility and charm of Simcoe County living. (id:53661)
Part 2 Tiny Beaches Road
Tiny, Ontario
Rare Opportunity on Tiny Beaches Road! This fantastic building lot in the picturesque Tiny Township is just a short stroll from the sandy shores of Georgian Bay. Nestled on a peaceful road and conveniently close to amenities, it's the ideal setting to create your dream home or cottage. Leave the city behind and embrace the tranquility and charm of Simcoe County living. (id:53661)
428 - 50 Upper Mall Way
Vaughan, Ontario
Discover the perfect blend of comfort and accessibility in this bright and spacious one-bedroom, one-bathroom condo, located in the highly sought-after Promenade Tower. This unit boasts 9-foot ceilings and is one of the rare gems in the building with direct, indoor access to the newly connected Promenade Mall. Say goodbye to the elements residents can walk from the building right into the mall without stepping outside, making shopping and dining incredibly convenient year-round. This home features high-end shades and blinds that offer both style and privacy, along with a kitchen island an added bonus that most units in the building do not have. The open-concept living and dining area is flooded with natural light, creating a warm and inviting atmosphere, perfect for both relaxation and entertaining. The Promenade Shopping Centre, just steps away, offers a wide variety of stores, restaurants, and services, while other nearby conveniences include grocery stores like T&T Supermarket, M&M Food Market, and FreshCo. For your banking needs, BMO and CIBC are both located within walking distance.Commuting is a breeze with the Central YRT Bus Terminal right next door, connecting you to the city and the TTC. Finch Station is also just a short 11-minute drive away, ensuring you're never far from wherever you need to be.Please note, pets are not permitted in the building. Offering a unique opportunity to live in one of Thornhill-Vaughans most connected and well-located communities, with modern amenities and effortless convenience at your doorstep. (id:53661)
20 Valleo Street
Georgina, Ontario
Welcome To This Stunning, Elegant Home In Treasure Hill, Offering The Perfect Blend Of Luxury, Comfort, And Spacious Living. 2,896 Sq. Ft. Of Beautifully Designed Living Space, This Home Is Sure To Impress. Main Floor: The Main Level Boasts Exquisite Hardwood Floors Throughout The Family And Dining Rooms, Contributing To A Warm And Inviting Atmosphere. The Bright And Open Layout Features A Formal Living Room And Dining Room, Ideal For Hosting Guests. The Modern, Eat-In Kitchen Is A Chef's Dream, Complete With An Oversized Island, Quartz Countertops, Built-In Appliances, And An Abundance Of Cabinet Space. Enjoy Easy Access To The Deck From The Kitchen, Perfect For Outdoor Dining And Relaxation. The Cozy Family Room, Complete With A Gas Fireplace And Large Windows, Provides A Comfortable Space For Entertainment And Family Gatherings. Upper Level: Upstairs, The Massive Primary Bedroom Offers A Luxurious Retreat With A 5-Piece Ensuite Bathroom, Large Windows That Fill The Room With Natural Light, And A Spacious Walk-In Closet. The Additional Three Generously-Sized Bedrooms Each Feature Their Walk-In Closets And Windows, Ensuring Ample Space And Privacy For Everyone In The Family. Prime Location: This Home Is Ideally Located Close To A Variety Of Amenities, Schools, And More, Making It The Perfect Place For Families And Professionals Alike. (id:53661)
233 Cornell Park Avenue
Markham, Ontario
Nestled in the highly sought-after Cornell community, this exceptional detached corner lot home offers the perfect blend of comfort, style, and convenience featuring 4+2 generously sized bedrooms, and 4 parking spaces. From the impressive double door entry to the bright and airy interior with large windows that flood the home with natural light, every detail has been thoughtfully designed. Enjoy a spacious kitchen with a breakfast area and walk-out to a private Backyard, a cozy family room with a gas fireplace, plus a playroom and study room ideal for todays lifestyle. With a second-floor balcony and a double garage, this home truly has it all just minutes from Stouffville Hospital, golf courses, shopping plazas, medical centers, Highway 407, and every amenity your family could need. (id:53661)
1425 Blackmore Street
Innisfil, Ontario
Top 5 Reasons You Will Love This Home: 1) Discover this beautifully designed spacious home, offering comfort, style, and functionality, while boasting four generous bedrooms, a versatile upper level family room complete with a charming balcony, and a fully finished walkout basement, perfect for entertaining or creating an additional private retreat 2) Step inside to find tall 10' ceilings, expansive windows that flood the space with natural light, and elegant hardwood flooring that flows through the main level and upper hallway, alongside 8' interior doors, gas fireplaces in both the family room and living room creating cozy gathering spaces, and a dedicated main level office with a stylish glass door providing the ideal work-from-home environment 3) The heart of the home, the kitchen, is a true show-stopper, featuring sleek stainless-steel appliances, a massive quartz island, modern backsplash, and an integrated office nook, with abundant cabinetry, there's no shortage of storage for all your culinary needs 4) The primary suite is a serene sanctuary, delivering a huge walk-in closet and a spa-inspired ensuite bathroom complete with a soaker tub, glass walk-in shower, and double sinks for added convenience and luxury 5) Outside, enjoy the peaceful privacy of a backyard framed by mature trees, creating a natural oasis, ideally located just minutes from beautiful beaches, vibrant restaurants, shopping, and more, providing seclusion and accessibility. 3,067 above grade sq.ft. plus a finished basement. Visit our website for more detailed information. (id:53661)
1063 Warby Trail
Newmarket, Ontario
Sought-after desired and decent neighborhood. Well maintained Detached House in popular Copper Hill community. 9' smooth ceiling on main fl, Great functional layout, Hardwood floors & oak stairs, open kitchen w/ granite countertop & S/s appliances, Breakfast Area Walking Out to Deck overlooking the backyard. Bright & Cozy Family room w/ Gas fireplace. Master bedroom w 4pc ensuite, including in a separate Seamless Glass Shower. W/O basement direct access to the Fenced private back yard. (id:53661)
307w - 268 Buchanan Drive
Markham, Ontario
2 Full Bathrooms! High Demanded at one of Markham's most desirable communities! Newer Luxury and well maintained Unionville Gardens Condo on Hwy 7, Bright & Spacious Functional Layout, 1Br+Den W/2 Full Bathrooms, Shower & Tub Each. Large Den Could Be Used As 2nd Br, Or Office. All Quartz Countertop, Engineering Flooring Thru-Out. Modern Open Concept Kitchen, W/O Balcony with Scenicview. Mstr Ensuite. Enjoying the Great 5-Star Amenities Fitness centre, indoor pool, Hot & Cold Whirlpool Tubs, Scenic View Rooftop garden, party room, karaoke room, MahJong room, Ping pong lounge, yoga studio, Guest suites, and 24-hour concierge. Bus At Your Door Steps! Top ranking Unionville High School, York University, Seneca, Restaurants, Whole Food, LCBO, Several Grocery Stores, Banks are nearby, Minutes To Markham Downtown, Main St, & Plazas/Stores, Restaurants Along W/Hwy 7/404, 407. (id:53661)
149 Sharpe Crescent
New Tecumseth, Ontario
Beautifully upgraded move-in ready home with income potential! Featuring a separate side entrance to the basement and linked only by the garage, this home offers the versatility you have been looking for. Step inside to discover soaring 9' ceilings and an open-concept layout that seamlessly integrates spacious living and dining areas. Perfect for flexible living room configurations that accommodate the whole family. This home boasts tasteful updates, including stunning neutral hardwood flooring throughout the main and upper levels, complemented by a matching hardwood staircase. The modern tiled backsplash in the kitchen adds a touch of elegance, while a cozy gas fireplace invites gatherings. Upstairs you'll find 3 spacious bedrooms. Two have access to a large 4-piece bathroom with wall-to-wall vanity. The primary offers the perfect layout and space for all your furniture, a 4-piece ensuite and walk-in closet. Two access points lead to a fully finished basement featuring a second kitchen, a fourth bedroom, and a 4-piece bathroom. Ideal for in-law accommodations, income potential, or giving your favorite older child their own space to thrive. Outside, a double-wide driveway accommodates up to 4 vehicles, in addition to one in the garage. Enjoy summer evenings on the large covered stone patio, or utilize the ultra-spacious 10x10 shed for storing all your outdoor toys and tools. Convenience is key with this location, as you're just moments away from schools, grocery stores, an amazing sushi spot, parks, ravines, and scenic walking trails. Whether you're starting a family or looking to settle down, this home offers comfort, style, and endless possibilities. Welcome to your new home that ticks every box on your wish-list! ** This is a linked property.** (id:53661)
1205 - 55 South Town Centre Boulevard
Markham, Ontario
Beautifully Renovated and Freshly Painted One-Bedroom One-Bathroom Condo in Prime Location of Unionville. Located on the 12th floor, this bright and spacious west-facing unit offers stunning views and is perfect for single professionals seeking peace and convenience. Brand New Floors with many modern finishes, this home boasts an inviting open-concept living area. Steps To Whole Foods, LCBO, Go Train, Banks, VIP Cineplex, Good Life and Much More! Zoned for High Ranking Schools in YRDSB. Minutes To Main St. Unionville, Highway 404 & 407. Public Transit Right In Front of Building (id:53661)
422 - 7161 Yonge Street
Markham, Ontario
Luxury One Bedroom For Rent At "World Of Yonge". "Shiraz" Model. Excellent Floor Plan.563 Sq. Ft. And Terrace 40 Sq. Ft.. Parking Included! Unobstructed West View. Balcony. 9 Ft. Ceilings. High End Laminate Floors. Top Of The Line Kitchen Appliances. Granite Counter Tops. Great Amenities: Indoor Pool, Media Room, Party Room, Gym. Fantastic Location: Close To Shopping ,Restaurants, Entertainment Center, Ttc & More. (id:53661)
238 - 540 Bur Oak Avenue
Markham, Ontario
Bright and Spacious One Bedroom and One Den Condo, Located In High Demand Berczy Community. 595 Sqf + 58 Sqf Balcony 9 Feet Ceiling. Great Layout, Kitchen With Breakfast Bar. Great Amenities Include Rooftop Terrance With Lounge & Bbq Area. Party Room and Fitness Room. Close To Freshco, Restaurants, Markville Shopping Centre, Mt.Joy Go Station. Top Ranking Schools: Stonebridge P.S. and Pierre Trudeau S.S. (id:53661)
99 - 160 New Delhi Drive
Markham, Ontario
High Exposure & Excellent Location! Well established high profitable beauty nail salon business in a hot demanded location in Markham. Well known in the surrounded neighborhoods with lots of returning loyal customers and walk-ins. Great opportunity for business owners with or without experiences, lots of potential! It's A Great Opportunity To Be Your Own Boss. Lots of traffic, walk-in clients and appointment based services. Spacious corner unit located in the high-demand Newtown Square area at Markham Rd & Steeles Ave. Offers great signage and visibility in a bustling commercial hub. Surrounded by major retailers Costco, Home Depot, McDonald's, Canadian Tire, Staples, Shoppers Drug Mart, banks, and supermarkets. Two floors with a washroom on each level. Bright & open-concept layout with large windows and modern flooring. 9'5" ceiling on the main floor for an expansive feel. Well-maintained & stylish interior. (id:53661)
136 Mistywood Crescent
Vaughan, Ontario
Welcome to 136 Mistywood Drive, a beautifully updated End Unit Townhome in the heart of Thornhill Woods one of Vaughans most sought-after communities. This spacious 3+1 bedroom, 4 bathroom home offers nearly 1,900 sq ft of above-grade living space, plus a fully finished basement perfect for extended family, guests, or a growing household.Step inside to an open-concept main floor thats been thoughtfully updated to suit modern living. The bright and airy layout features a large living and dining area, perfect for entertaining or family gatherings. The sleek kitchen seamlessly connects to the living space, allowing for easy conversation while cooking or hosting.Upstairs, youll find three generously sized bedrooms, including a primary retreat with a walk-in closet and a private 3-piece ensuite the perfect place to unwind at the end of the day.The fully finished basement adds incredible value and versatility, offering a large rec room, a fourth bedroom, and a full 3-piece bathroom ideal as a guest suite, home office, or teenagers retreat. Other highlights include:Freshly updated flooring and finishes. Convenient garage access. Private backyard for summer BBQs. Located on a quiet, family-friendly street. Just steps from top-rated schools, parks, trails, community centres, transit, and shopping, this home combines the best of suburban comfort with urban convenience. Whether you're upsizing, downsizing, or investing, 136 Mistywood Dr is a rare opportunity to own in an established neighbourhood with everything you need at your door step. Don't miss your chance to make this stunning property your next home! (id:53661)
160 Sweet Water Crescent
Richmond Hill, Ontario
Located in the highly sought-after Westbrook community, this impeccably maintained home offers 2,955 square feet of thoughtfully designed living space, ideal for comfortable family living and stylish entertaining. The main level features a beautiful oak staircase, a spacious laundry room with direct access to the garage, a beautiful kitchen with stainless steel appliances and a marble-surround fireplace that brings warmth and sophistication to the principal living area. Upstairs, the primary suite serves as a private retreat, complete with a well-appointed ensuite featuring a relaxing Jacuzzi tub. The professionally finished basement provides additional versatility, offering a generous recreation area and a separate bedroom ideal for guests, extended family, or a home office. Step outside to your own serene backyard oasis, where a custom deck and built-in hot tub create the perfect setting for outdoor entertaining or quiet evenings under the stars. Located within the catchment of some of Richmond Hills top-ranking schools and surrounded by parks, trails, and everyday conveniences, this is an exceptional opportunity to own a distinguished home in one of the city's most desirable neighbourhoods. (id:53661)
Unit 4312 - 225 Commerce Street
Vaughan, Ontario
Brand New unit in High Demand Festival Condo by Menkes, Functional 2BR with clear view of Northeast located in the fast improving area of Vaughan, floor to ceiling windows brighten this unit with natural light, surrounded with a lot of amenities and city services nearby, Easy access to HWY400 and downtown Toronto in 45 minutes by accessing subway station near the building, five minutes to York University, steps to shopping, dining, entertainment, and fitness centers. Upscale amenities in the building, One parking & One Locker Included. Tenant will pay for all utilities (id:53661)
7872 Martin Grove Road
Vaughan, Ontario
Welcome to this beautifully maintained lower-level unit located in the heart of West Woodbridge. This inviting 2 bedroom / 1 bathroom space offers a perfect blend of comfort and convenience. Enjoy an open-concept layout with a full kitchen, cozy living area, private backyard access and two generous bedrooms with ample closet space. The unit features large windows that fill the space with natural light, a clean and updated bathroom. Situated in a family-friendly neighbourhood, you're just minutes from parks, schools, shopping, publict ransit, and major highways. Ideal for those looking for a quality rental in a fantastic location. (id:53661)
1619 - 56 Andre De Grasse Street
Markham, Ontario
Welcome to Brand new Luxury High Rise Condo - Gallery Tower, located in the heart of Downtown Markham by Remington Group. This beautiful 1+Den, 2 Bath unit has a spacious layout approx. 628 sq ft, 9 ft ceilings and stunning east-facing clear views with Balcony, Full of an Abundance Of Natural Light. Laminate floor throughout, floor-to-ceiling windows. Built-in Kitchen Integrated appliances, extended upper cabinets. The versatile den can be used as a second bedroom, home office or guest Space. Steps from Hwy 7 & 407, GO & Viva station, shops, movie theatre, restaurants, banks, groceries. This property is perfect for those seeking a vibrant urban lifestyle. Includes: One Parking Spot & One Locker For Your Convenience. Ready to Move in!! (id:53661)
78 Portage Avenue
Richmond Hill, Ontario
Attention Home Builders, Developers, and Investors! Strategically Located in Richmond Hill - 50 x 100 FT building lot with permits currently in process.This premium opportunity offers the perfect blend of luxury and convenience, set in a prestigious neighborhood surrounded by mature trees and upscale homes. Enjoy proximity to top-rated schools, scenic parks, shopping, dining, and major transit routes-making it ideal for families and professionals alike.Bring your vision to life in one of Richmond Hills most sought-after communities. (id:53661)
41 Huntley Drive
Georgina, Ontario
Spectacular Custom Built 2569 sq. ft. Stone and Brick Bungalow on premium 108ft x 191ft Lot backing onto Forest and located in sought after Lakeside Estate community in Willow Beach! This home has been meticulously maintained and offers a Beautifully landscaped property with flourishing perennial gardens and stone walkway to ground level entry. Gleaming Hardwood Floors and Pot Lights throughout all principal Rooms including spacious Great Room with Vaulted Ceilings and Stone Fireplace. Gorgeous Upgraded Kitchen with Silestone Countertops, Large Center Island and ceramic backsplash open to separate Breakfast area with walkout to Skylit Covered Porch and composite decking. The home features 4+3 bedrooms including a spacious Primary suite with walk-in closet and 4pc ensuite, 3 generous additional bedrooms on main floor and 5 baths. Convenient separate garage entry to full finished lower level with radiant heated floors, above grade windows, 3 additional bedrooms and a beautiful family room with custom built-in Wet Bar and Designer Pool Table. Great Room and Dining Room have built-in Speakers and Primary Bedroom and one bedroom are r/i for sound. Triple Car Garage and multiple car parking for those large family events. Absolutely stunning property to call home and enjoy living by the Lake in a secluded forested neighborhood. Come see today! (id:53661)
65 Franklin Street
Uxbridge, Ontario
Lovingly maintained and move-in ready, this home showcases true pride of ownership.With over 2,000 sq ft of finished space, the main floor features hardwood floors, abundant natural light, and a functional kitchen with custom cabinetry, stainless steel appliances, and a spacious central island with seating for four, ideal for busy family mornings or casual meals together.Two bedrooms up and two down offer flexibility for guests, home offices, or growing families. Both bathrooms have been stylishly updated (2022 & 2024).The mud room off the back entrance keeps coats, boots, and seasonal gear neatly tucked away. Outdoors, enjoy a private, fenced yard and patio, perfect for relaxing or entertaining, with a built-in sprinkler system to keep the front lawn healthy and green with minimal effort.Located just a block from both the public and secondary schools, a short stroll to Uxpool community centre, and minutes from Uxbridges renowned trails and vibrant downtown core, 65 Franklin is the perfect blend of timeless warmth and modern updates. Just unpack and enjoy! (id:53661)
122 Carisbrooke Circle
Aurora, Ontario
Absolutely Stunning Semi-Custom Executive Home in The Prestigious Belfontain Community! Spanning 5,000+ sqft above grade,this exquisite home features designer upgrades,artisan features, top appliances,steam sauna & a breath taking outdoor retreat.Step into a grand foyer adorned w/ marble floors,lit closets, & custom mirrors.The gourmet kitchen is a chefs dream,featuring premium Cabico cabinetry,under-mount lighting, Mother of Pearl backsplash,Grohe faucets,white Blanco quartzite sinks & built-in appliances:Sub-zero large fridge/freezer, Wolf 6-burner gas stove,Wolf microwave,Miele dishwasher.A striking black granite centre island anchors the space, w/a separate servery for added convenience.Soaring 18ft waffle ceilings elevate the family room,complete w/custom-trimmed windows,a raindrop crystal chandelier,gas fireplace,gold leaf mirror,&custom drapery. Entertain in style in the formal dining room w/wall mirrors,china cabinet,wainscoting, & double crown moulding.Vintage walnut engineered hardwood flows through the coffered-ceiling living room & stately office,which features leather floors & a charming window bench.Featuring a separate mudroom w/built-in cabinetry,travertine floors,bench seating,sink & a serene laundry rm w/mosaic stone floors,quartz counters & front-load washer/dryer.The master retreat boasts tray ceilings,his/her walk-ins,gas fireplace,sitting area,private balcony, & a spa-like ensuite w/granite heated floors, BainUltra tub, & oversized granite shower.3 additional bedrooms offer unique custom features:dome ceilings,B/I closets, bathrooms w/quartz counters & mosaic showers.The finished lower level impresses w/a soundproof theatre, marble gas fireplace,steam sauna,wet bar& W/I wine cellar,the ultimate in comfort & entertainment.Situated in a quiet, upscale community near top schools, golf, shopping, and trails, this home offers timeless elegance w/modern sophistication.Includes: Owned hot water tank, furnace and water softener. (id:53661)



