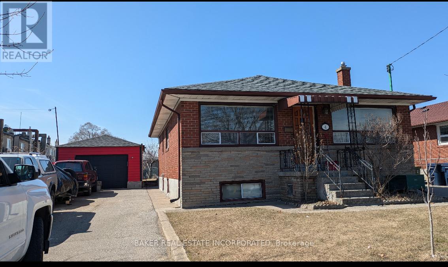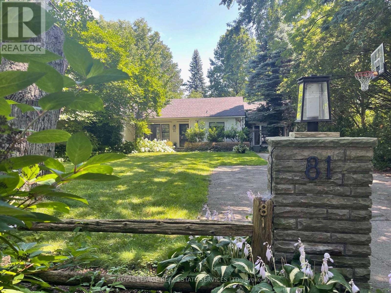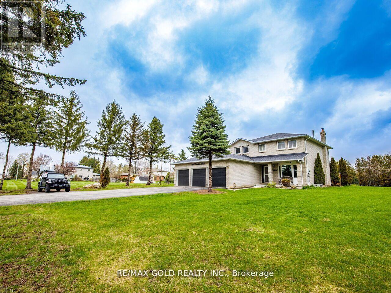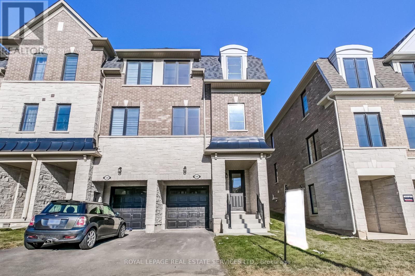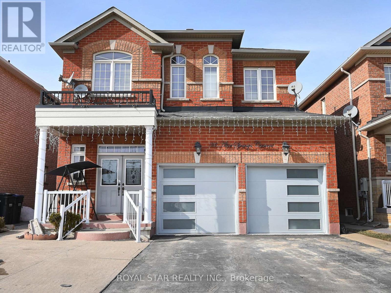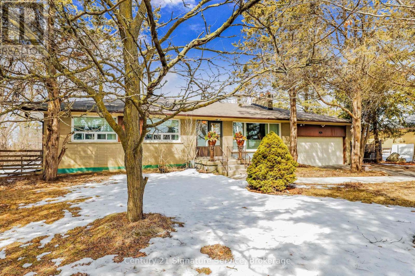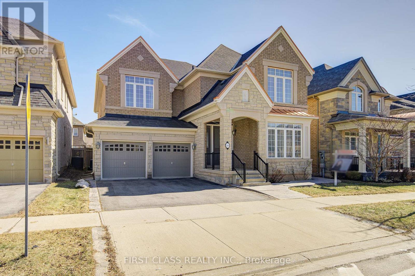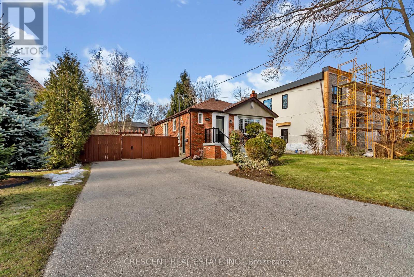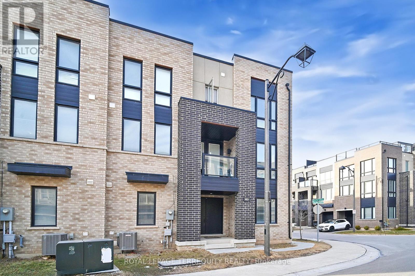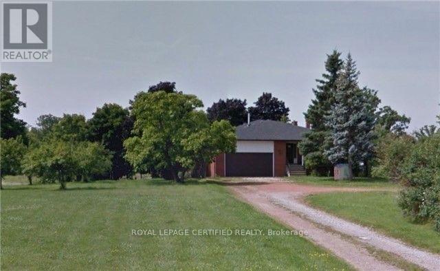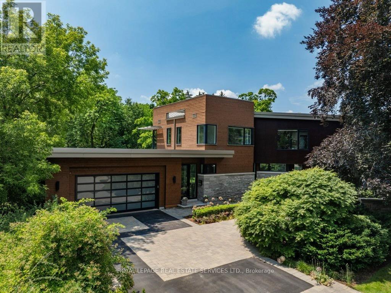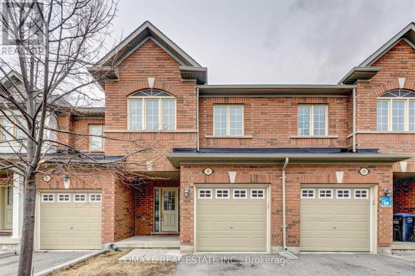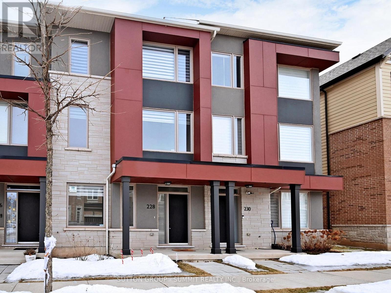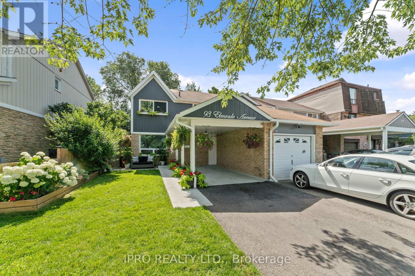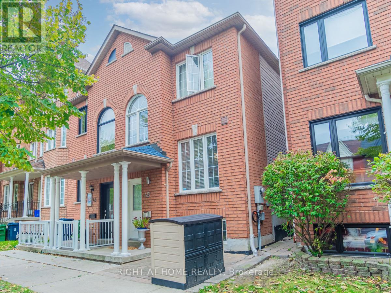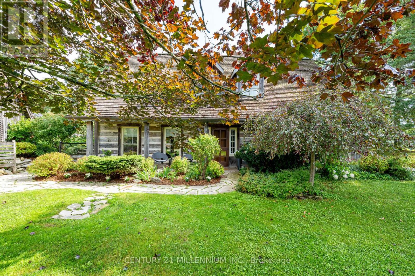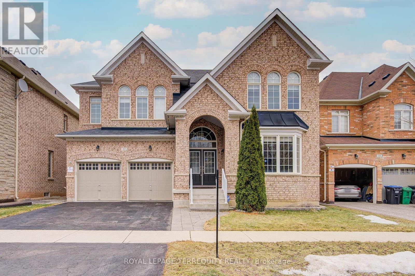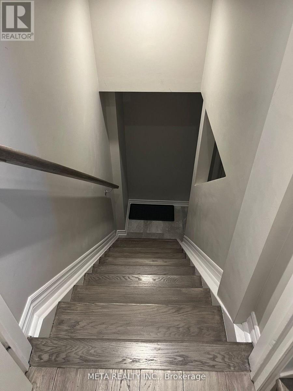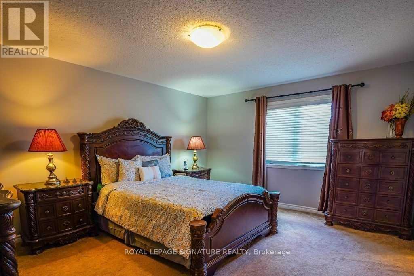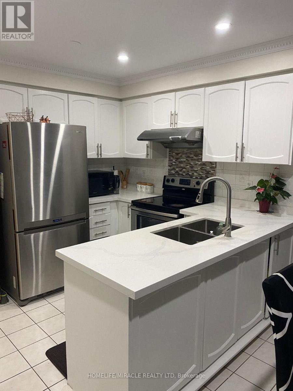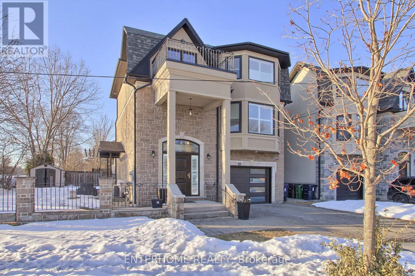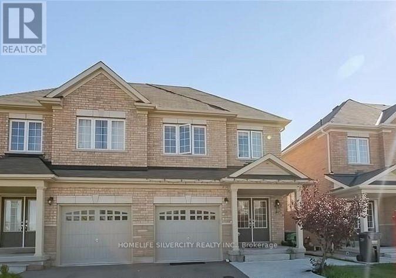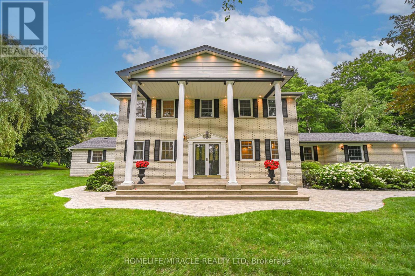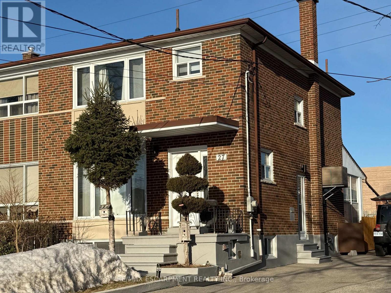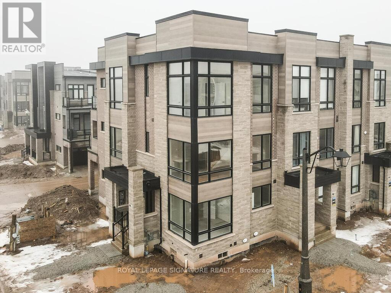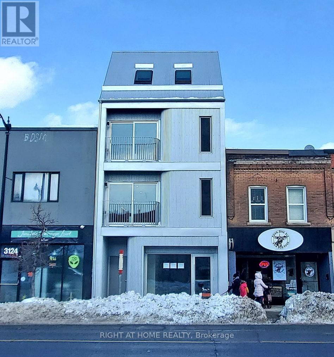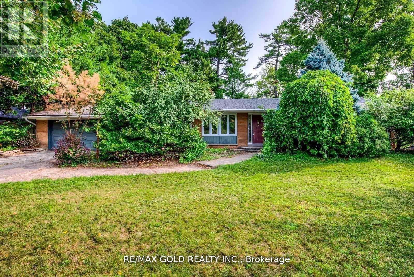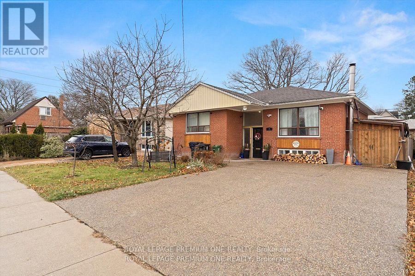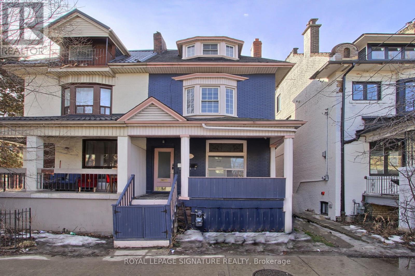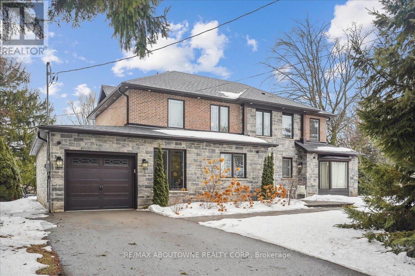4 Nordin Avenue
Toronto, Ontario
65 ft Frontage Perfect Lot For a Severance, Flexible Zoning Investor Dream, Solid Brick House On A Large Lot, In The Heart Of Queensway Village Walk To Many Amenities, Huge Driveway, Great Schools, Parks, Easy Access To Downtown, Apartment in Basement With Separate Entrance. (id:53661)
81 Chartwell Road
Oakville, Ontario
RARE Livable Bungalow totally reno'd 10 years ago...This charming 4+1bedroom bungalow offers the perfect prime location in one of Oakville's most sought-after neighbourhoods. Situated on a spacious and private 80' x 237' lot with RL1-0 zoning, this property presents endless possibilities for those looking for one floor living or to build a custom home. The existing residence has been totally updated within the past decade and is perfectly livable or rentable until you are ready to build your dream home. Located just steps from the lake and south of Lakeshore Road, residents can enjoy picturesque waterfront walks and easy access to Downtown Oakville's vibrant shopping and dining scene. Families will appreciate the proximity to top-rated schools, all within walking distance. Surrounded by some of Oakville's finest homes, this property offers an alternative to condo living or the rare opportunity to create your own masterpiece in one of Oakville's most prestigious areas. (id:53661)
19 Union Street
Halton Hills, Ontario
Nestled in a charming area of Georgetown, close to downtown, this detached, story-and-a-half home will not disappoint! Step into timeless elegance, offering the perfect blend of character and modern touches. The home boasts a welcoming front exterior, including a patio overlooking the garden, perfect for morning coffee, while the interior features many updates and large windows that flood the space with natural light. The renovated kitchen offers modern appliances, quartz countertops, a gas cooktop and a built-in microwave. Walk out the patio doors off the dining room to a three-tiered deck, leading to the large, private backyard with mature trees and gardens. Upstairs, you will find two large bedrooms and an updated four-piece bath. The stunning addition off the back, behind the two-car garage, offers an open-concept living area/bedroom with vaulted ceilings, large picture windows and two other walk-outs to the backyard. The basement has a separate entrance and a three-piece bathroom. Located in a highly desirable neighbourhood, walking distance to schools and parks, the GO Station, and to Downtown Georgetown, with local shops and restaurants at your fingertips! This property is the epitome of style and convenience. Don't miss out on this opportunity to live in a distinctive part of town, surrounded by historic and multi-million dollar, custom-built homes. (id:53661)
43 William Cragg Drive
Toronto, Ontario
Experience luxury in this custom-built modern home where luxury and craftsmanship meet impeccable design with almost 4000 sq.ft. of elegant main level living space and basement has 4 bedrooms Having separate visit area, Double door entrance, main kitchen open balcony with access to front and back area main floor, separate legal basement entrance to backyard upgrades. dining room designed Features include a sleek chefs kitchen with high-end appliances, hardwood floors, dual laundry rooms. Offering Endless Potential For Your Vision To Come To Life. Nestled In A Prime Location, This Property Is Just Moments Away From Parks, Schools, Major Highways, And The Humber River Regional Hospital, Making It The Perfect Blend Of Convenience And Comfort. The rear backyard provides ample space to create fabulous outdoor living for summer entertaining. (id:53661)
18555 Hurontario Street E
Caledon, Ontario
Renovated Beautiful Detached House With 4 Bedrooms And 3 Washrooms, Installed New Pot Lights, New Paint, New Flooring, New Staircase With The Iron Pickets, Upgraded Kitchen With New Granite Counter-Tops And S/S Appliances. Separate Living Rm, Separate Dinning Rm, Separate Family Rm With A Classic Look Fireplace, House Is Just Perfect For Any Car Enthusiast/Commuter Looking For That Little Slice Of Heaven Located On Hurontario St With .81 Acre In Caledon Village. 3 Car Garages & Parking For Over 10 Vehicles, This Spacious Home Feat. 2 Walkouts To Large Deck & Lovely Backyard, Parkland At Back Of Property Provides Privacy With Mature Pear/Apple Trees. Pool Table, Bar Area And Good Size Rec Rm In The Finished Basement Is Perfect For Family Entertaining. Another Features Of This Property--->>> No Immediate Neighbors At The Back, The Town Of Caledon Owns 2 Acres Vacant Lot Just Behind This House This is modern living at its finest contemporary, functional, and ready to welcome you home. (id:53661)
195 Wilton Street
Burlington, Ontario
Create your dream home! Oversized lot on a prime street surrounded by custom homes in the heart of Roseland. Spacious 4-level sidesplit offers the opportunity to live in as is, renovate or build new with approved permit ready plans from SMPL Design Studio! Approved plans for 5 bed, 7 bath home with 4200 sf above grade. Current home offers a bright open main floor and updated kitchen with granite counters, stainless appliances and access to deck overlooking the private yard. Main floor family room with built-ins and gas fireplace offers a secondary living space. Upper level with 3 generous sized bedrooms, updated 3-piece bath and dedicated primary ensuite. The backyard is a private oasis with professionally landscaped gardens, inground saltwater pool and turf putting green. Moments away from the best of Burlington, this home is steps to the lake, Roseland Tennis Club and in close proximity to all amenities, top-rated schools (Tuck/Nelson) and major highways. (id:53661)
1387 Almonte Drive
Burlington, Ontario
Stylish Freehold Townhome in Tyandaga Heights! Experience modern living in this stunning freehold townhome in Tyandaga Heights on the Park, just minutes from Downtown Burlington and Lake Ontario. Designed for comfort and style, This home features 9 ft ceilings and an open-concept layout with upgraded hardwood floors throughout. The gourmet kitchen is a showstopper, boasting a huge breakfast bar, sleek granite countertops, and brand-new stainless steel appliances perfect for entertaining. The spacious great room and dining area offer an inviting space to gather. Upstairs, the luxurious primary suite is a true retreat, offering his & her walk-in closets and a spa-like ensuite bath with a soaker tub and walk-in shower. Two additional generously sized bedrooms, a 4-piece bath, and an upper-level laundry room add to the homes convenience.This home is packed with high-end upgrades, including 200-amp service and one of the most sought-after locations in the community, directly across from the park. Enjoy easy access to the GO Station, top-rated schools, shopping, golf, scenic trails, and vibrant downtown Burlington. This is the lifestyle you have been waiting for! (id:53661)
33 Alice Spring Crescent
Brampton, Ontario
Gorgeous, Bright Detached All Brick House 3352 SqFt Of Living Space (2657 SqFt Upper Level Plus 695 SqFt Basement) Fully Upgraded. Oak Staircase Finished Basement With Separate Entrance, Double Door Entry 9Ft Ceiling On Main Floor, Gas Fireplaces, Upgraded Kitchen With Backsplash & S/S Appliances. All Bedrooms Have Semi Ensuite Or Ensuite Washrooms. 2nd Floor Laundry. No Homes In Front. Electric Car Charger Is There In The Garage. Walkout To Cedar Deck. Solar Panel Income. Very Practical Layout, Spacious Rooms Washrooms. Excellent Location! Close To Go Station, Plazas, Park, School & Public Transit. Ideal Home For A Large Family. (id:53661)
8026 Mayfield Road
Caledon, Ontario
Attention Investors and Developers! Absolutely Fantastic Future Potential With This Prime Location.Fantastic Opportunity In Expanding Mayfield Rd Area! 1 Acre Property In A High Demand Area Surrounded By Industrial Warehouses, Part Of The Mayfield Rd Expansion Under Region Of Peel, Targeted For Future Hwy 413 and Humber Station Employment Area. Do Not Miss Out On This Incredible Potential Property Opportunity. For Investor, Future Development and Amazing Access Point For Efficient Transportation Around The GTA. For Further Information, See Region Of Peel Official Plan - City of Caledon.Buyers to perform all due diligence prior to submitting offers.This Bungalow Features 3+1 Bedrooms, 2 full baths, Great Sunroom With W/O to Backyard Patio And A Sizeable Finished Basement With Rec. Room Featuring a Wet Bar and Fireplace. Also has a Large 2 Car Garage with Ample Parking on Drive. (id:53661)
566 North Park Boulevard
Oakville, Ontario
Enjoy this Beautiful Luxury Rosehaven Home from the original owners who have meticulously maintained the house Nestled In Sought after Rural Oakville area. The main floor welcomes you with open concept layout and *Stunning, Modern & grand 18 feet Ceiling Family Room With two sided Fireplace. *Fabulous Spacious South facing sun filled living Room *Separate Office *Side Entrance To Mudroom *Spectacular Circular Staircase With open to Above. *Hardwood Staircase & Hardwood Floor throughout. Open Concept Kitchen W/Granite Counter Top, Stainless Steel Appliances incl new fridge & new stove. 9Ft Ceiling, Fireplace, Walk-Out To Balcony *4 Brs + Office, 3 Ensuite Bathrooms In Second Floor. *Huge Primary Bedroom Has Coffered Ceiling Spa-Like Five-Piece Ensuite *Each Of The Additional Bedrooms Has Private Ensuite Bathroom With Three Walk-In Closets And One Large Closet *Profes. Landscape In Front. Separate Room For Office In First Floor. Large windows throughout the home provide plenty of natural sunlight. Conveniently located near Trafalgar hospital & Steps To The Highly Ranked Public Schools. (id:53661)
1520 Garnet Avenue
Mississauga, Ontario
Situated on a generous 60' X 140' lot in the prestigious Mineola East, this property offers endless possibilities for end-users and builders alike. Whether you enjoy the well-maintained home with its expansive yard or embark on a new build, this property is a rare find brimming with potential. The home, which has been lovingly cared for, features a solid structure with three bedrooms and hardwood flooring throughout the main floor. It also includes a fully finished basement and two bathrooms. Recent upgrades completed within the last three years include the kitchen, furnace, AC, and deck. Additionally, the oversized approximately 400 square foot deck is perfect for hosting summer gatherings, providing a seamless transition from indoor to outdoor living. With its undeniable charm and exceptional location, this hidden gem combines tranquillity with convenience, offering the best of both worlds. Minutes To Port Credit & The Waterfront Trails. Close To Parks, Schools, Shopping, Restaurants, Transit, Highways, Trails and Much More! (id:53661)
12097 6th Line Nassagaweya Line
Milton, Ontario
PRIME LOCATION, BEAUTIFUL LIVING COUNTRYSIDE PROPERTY 44.9 ACRE FARM WITH 30 ACRES (APPROX.) WORKABLE AND PRIVATE TRAILS. WELL MAINTAINED 5 BEDROOM 2 STOREY HOME WITH SEPARATE LIVING/FAMILY, BREAKFAST AREA & FENCED IN GROUND HEATED POOL. UGRADED WITH VINYL SIDINGS (2016), ALL WINDOWA (2016), METAL ROOF (2017) AND MUCH MORE. EASY ACCESS TO HWY401/TORONTO, MINUTES TO MILTON, GUELPH AND GEORGTOWN. DO NOT MISS THIS OPPORTUNITY. (id:53661)
3031 Cascade Common
Oakville, Ontario
Absolutely Beautiful 3 Story Townhouse Built By Minto. Corner Unit Shows Like A Semi. Amazing High Demand Location. Stunning Spacious Modern Kitchen With Stainless Steel Appliances. POTL Monthly Fee is Aprox, $72.00 (id:53661)
4116 Fourth Line
Oakville, Ontario
Upgraded Home With New Floors And Renovated Washrooms And Kitchen. Future Employment Lands . 8.85 Acres Priced To Sell. Huge Garage With Double Height. Amazing Location In North Oakville. Just Off The Neyagawa /407 Exit. Close To Many Existing Subdivisions And New Construction. 3200 Sq Ft - 5 Level Back Split Renovated Home 4 Bedrooms And 4 Full W/Rs. (id:53661)
1104 Balmoral Place
Oakville, Ontario
Situated on a nearly 1/2 acre lot, this custom home, designed by John Wilmott & built by Platt Fine Homes, features expansive windows & high ceilings that fill the space with light. While modern in design, warm & inviting elements like white oak & natural stone create a perfect balance of sophistication & comfort. The principal rooms are spacious & thoughtfully designed, all carefully positioned to complement the landscape, maximizing lush views & natural light, including the family room's oversized sliding glass doors that fully open to the back patio. The kitchen is a perfect blend of style & functionality, a chef's dream featuring Miele appliances, sleek quartz counters & a walk-in pantry. A main floor office provides a productive & aesthetic workspace with custom built-ins. The second level offers 4 bedrooms, including the primary retreat with walk-in closet & 5pc spa-like ensuite, where floor-to-ceiling windows create a stunning, treehouse-like view, immersing you in the surrounding landscape. The lower level is a bright & functional extension of the home, featuring radiant heated floors for year-round comfort, above-grade windows that flood the space with light, a gym with extended height ceiling, a relaxing cedar-lined sauna, stylish 3pc bath & ample storage space to keep everything organized. The southern exposure is ideal for soaking up the summer by the backyard pool that overlooks the creek below, while a covered patio offers a shaded retreat for relaxing & entertaining. Built for comfort & efficiency with 3 furnaces & A/C units that reduce the need for bulkheads & provide climate control zones, Kolbe windows & front door, Control4 sound system for seamless audio throughout, and high R-value insulation to enhance energy efficiency & comfort. These are but a few of the many features of this fabulous home. Ideally located near top-rated schools, Lake Ontario, and Downtown Oakville, this exquisite home offers an unparalleled lifestyle in a coveted setting. (id:53661)
2 Clovercrest Drive
Brampton, Ontario
Beautiful detached home on a desirable corner lot, close to schools, parks, and a community center, featuring a finished one-bedroom basement. The home boasts hardwood flooring on the second floor, laminate on the rest, and an upgraded kitchen. The finished garage includes two rooms and two 3-piece washrooms, offering additional functional space. A spacious driveway accommodates up to four cars, and the well-sized backyard includes a storage shed, perfect for outdoor storage and relaxation. A fantastic opportunity schedule your viewing today! (id:53661)
15 Bushwood Trail
Brampton, Ontario
Can't Miss This Beautiful 4 Bed 3 Bath End Unit Townhouse Available for Lease. Mayfield Rd & Brisdale Dr. Spacious Open concept on Main Floor. Beautiful grey Kitchen with 24*24 Tiles and S/S Appliances, Sparkling Hardwood Floors on Main Floor. Oak Staircase. Short Distance to Highway and GO Station. Steps to Public Transit. Close Proximity to Many amenities Including Cassie Campbell Centre, Fresco, Longos. (id:53661)
31 Cedarbrook Road
Brampton, Ontario
!!! Fantastic Aspen Ridge "Brome Model" Nestled On Beautiful Ravine Lot !!! Features A Wood Fenced Backyard, A Great Room W/ Hardwood Floors, Double Glass Sliding Door Walk-Out To Yard. Modern Kitchen W/ Backsplash, S/S Appliances, Raised Breakfast Bar & Breakfast Area W/ Ceramic Floor. Master Ensuite With Separate Shower, Soaker Tub & Window. Sunken Foyer W/ Mirrored Glass Door Clst. Interior Door Access To Garage. Sep Entrance To Home Through Garage ........... (id:53661)
10 Carling Avenue
Toronto, Ontario
two bedroom unit on 2nd floor in downtown of Toronto. steps to subway station, steps to Bloor St. for shopping, bank, restaurants, and park (id:53661)
228 Harold Dent Trail
Oakville, Ontario
LUXURY 3 STOREY FREEHOLD TOWNHOUSE IN A NEW SUB DIVISION; HUGE GREAT ROOM WITH LARGE WINDOWS BRING YOU TONS OF NATURAL LIGHT, OVER 2000 S.F. OF LIVING SPACE, HIGH CEILING, 2 CAR GARAGE, MAIN FLOOR FAMILY ROOM CAN BE CONVERTED TO 4TH BEDROOM; LAMINATE FLOOR ON MAIN AND 2/F; WALKING DISTANCE TO PARK AND SCHOOLS, CLEAN AND BRIGHT, 2019 BUILT, PRACTICALLY DESIGNED, JUST MOVE IN AND ENJOY (id:53661)
93 Elmvale Avenue
Brampton, Ontario
Beautiful 3 bedroom End-Unit Home in Desirable Heart Lake, Renovated Kitchen and Dining Room, Extra Cabinets & counter top in Eat in Kitchen, Upgraded Laminate flooring throughout, no Broadloom(Carpet), Upgraded open concept staircase and railing, Renovated Bathrooms, Primary has Wainscotting, Large 2nd and 3rd Bedrooms, Basement is finished with 3 pc bath, plenty of storage fresh Laundry and cozy rec room Desirable location , close to schools, shopping, places of worship, 410,Transit and Heart Lake Conservation. Beautiful Outdoor Backyard with a Gazebo. (id:53661)
666 Jane Street
Toronto, Ontario
A fantastic investment opportunity or multi-family home in the heart of Toronto's vibrant west end. This detached duplex is both rare & unique and offers 3 kitchens, 3 bathrooms and a detached garage. This versatile duplex is perfect for multi-generational living with an incredible potential for investors or renovators looking to generate an excellent rental income stream. Just minutes to Bloor West Village, The Junction, The Stockyards Mall, TTC, Jane Station, schools, parks, golf, shopping, restaurants, etc. Zoned for residential multiple (RM). Please refer to City of Toronto for full list of permitted uses. *** Can be sold with 668 Jane Street (neighbouring property) *** (id:53661)
45 Rutland Street
Toronto, Ontario
NOTE: Photos are from Jan 2022 Welcome to your dream home in the heart of the Junction Triangle! This beautiful property offers a modern, open-concept, sun-filled main floor with a bright breakfast bar, elegant crown molding, and a mosaic kitchen backsplash. The kitchen overlooks a spacious living and dining room, perfect for family gatherings and entertaining. The home features a fully finished basement apartment with 8-foot-high ceilings and a separate entrance ideal for an in-law suite or generating extra income. The master bedroom is a true retreat with a luxurious jetted jacuzzi for ultimate relaxation and wall-to-wall closet space. Step outside to the large, sun-filled, south-facing backyard, perfect for entertaining or simply unwinding in the sunshine. Additional highlights include a large double car garage with extra parking under the carport, offering three total spots, a new roof (2021), an alarm system, and central vacuum. Located within walking distance to Corso Italia, JJP Community Centre, schools, parks, grocery stores, and more, this home is an opportunity waiting to be seized! (id:53661)
20909 Shaws Creek Road
Caledon, Ontario
Charming Log Home Retreat in Caledon Hills - Imagine waking up to the soft sounds of nature, golden sunlight streaming through the trees, and the cozy charm of a true log home embracing you. Welcome to Shaws Creek Road, where peace, beauty, and modern comfort come together on one private acre in the heart of Caledon. Step inside and feel the warmth of original beam ceilings, wide plank floors, and a stunning stone fire place the perfect spot to curl up on a chilly evening. The open-concept kitchen, dining, and living area creates a welcoming space to gather with loved ones, while natural light fills every corner of this 4-bedroom, 2-bathroom home. The upper-level primary and second bedrooms each offer private walkouts to a deck with views of your own backyard oasis complete with a fibre glass pool, gardens, and mature trees. The third-floor loft is a hidden retreat, ideal for a cozy reading nook, yoga practice or creative space. Outdoors, you'll find winding flagstone pathways, lush perennial & pollinator gardens, plus a cozy fire pit for unforgettable evenings under the stars. The charming he/she-shed is perfect for hobbies, as a gardening shed, workshop or extra storage. Originally crafted from Ottawa Valley square logs and reassembled in Caledon in 1983, this home has aged beautifully, with a silver patina that blends seamlessly into its natural surroundings. And when you're ready for an adventure, quaint villages, scenic hiking trails, ski slopes, art galleries, and cozy cafés are all just a short drive away. This isn't just a house its a place to slow down, breathe, and truly feel at home. Pool has been prof maintained, opened & closed. Pool pump new in 2021. Solar controller system (pool) new in 2023. WETT inspection of Wood Fireplace passed Jan 2025. Primary heating is by propane stove with electric baseboard as backup. (id:53661)
9 Margrath Place
Toronto, Ontario
This home has been lovingly and extremely well cared for by the Long time owners. This charming bungalow is perfect for families, first-time buyers, or down sizers looking for comfort and convenience. This superior property features a 4 season sunroom w/skylights, 4+1 bedrooms, offering plenty of space for everyone, 2 bathrooms for added convenience, a separate heated single-car garage (with workshop space) and ample driveway parking. Large living room/dining room with huge windows. There is a separate entrance to the large basement, with additional bedroom, bonus space for a gym or play area (or additional bedroom potential,) & tons of storage space. Income potential makes this a terrific opportunity to help with bills/mortgage! Nestled in one of the best areas of Etobicoke, it is walking distance to the future Martin Grove/Eglinton West LRT station. Easy access to the 401/427/400 Hwys, great shopping, superior schools and restaurants. For the nature enthusiast, it is close to the beautiful Mimico Creek Trail and West Deane Park for outdoor enjoyment. Ring solar powered cameras and a Ring doorbell camera, as well as Bell Security and Bell Fibe, Available. Buyer can subscribe to these services for upgraded technology and security. Some Furniture is also negotiable! This home is Located in a family-friendly neighbourhood and truly needs to be seen to be fully appreciated ! (id:53661)
32 Mistyglen Crescent
Brampton, Ontario
Luxurious 5+2 Bedroom with 5+1 Baths Home in Credit Valley with Finished Walk-Out Basement. Experience upscale living in this beautifully upgraded home located in the sought-after Credit Valley community. With over 5700 sq ft of living space, including 3901 sq ft on the main and second levels, this property offers the perfect combination of elegance and functionality. The main and second levels feature 5 spacious bedrooms and 5 baths, a combined living and dining area, and a family room with upgraded hardwood floors throughout the main level and hallway on 2nd level, and the open-concept kitchen with granite countertops. One Of The Bedrooms On 2nd Level Is Currently Used As An Office. An elegant crystal chandelier that extends from the 2nd floor to the main floor creates a striking visual centerpiece. A library/office on the main floor can easily be used as a 6th bedroom. The finished walk-out basement includes a 2-bedroom apartment with its own kitchen and bathroom, ideal for extended family. Enjoy privacy and serene living with rear neighbors farther. Nestled in a family-friendly neighborhood, this charming home is just steps from a wooded ravine, offering a serene natural retreat. Enjoy the convenience of being within walking distance to Bonnie Braes Pond, Eldorado Park, And A Golf Course, perfect for outdoor adventures and leisurely strolls. With schools and essential amenities nearby, this location blends tranquility with everyday convenience, making it an ideal choice for families and nature lovers alike. With ideal location, a perfect layout, abundant natural light, and high end upgrades, this property is a must-see! (id:53661)
7568 Doverwood Drive
Mississauga, Ontario
Professionally Finished Bachelor & Tastefully Furnished! Don't Miss This Hidden Gem! Engineered Hard Wood, Quartz Countertops, High Gloss Tiles & Furnishings Give This 5 Star Stunner A Luxurious High End Feel. Includes An Extra Large Dug Out Window That Meets Proper Fire Regulations. 1 Parking on driveway. Stand Up Shower, Pot Lights Throughout. All furnishings seen in photos included in rent! Upon entering main door, there is a common area hallway that leads to separate entrance doors for the main floor unit and another for the basement unit. Laundry is in the basement. Utilities are not included. (id:53661)
171 Buick Boulevard
Brampton, Ontario
This beautiful 4+1-bedroom home is situated in the highly sought-after Mount Pleasant community. Perched in a prime north-facing location, it offers breathtaking views of Eccles Valley and Trail. Just steps from a picturesque pond, this well-maintained residence provides a perfect blend of nature and modern living. Spanning approximately 2,000 sq. ft., the home boasts an elegant elevation and a thoughtfully designed layout. The main floor features soaring 9-foot ceilings, a beautifully finished living space with a striking stone wall, and a cozy fireplace, creating a warm and inviting ambiance. Conveniently located close to top-rated schools, parks, public transit, shopping, restaurants, community centers, and major highways. Additional highlights include an extended driveway, a concrete side yard walkway, and stylish zebra blinds. A legal separate entrance leads to a fully permitted one-bedroom suite with a washroom, living and dining areas, kitchen, and separate laundry designed for ultimate functionality. This is a must-see home that perfectly blends modern elegance with everyday convenience! Features: Extended Driveway, Concrete Side Yard Walkway, Zebra Blinds. Close To Grocery Stores /Schools And Mount Pleasant Go Station. (id:53661)
70 Blue Spruce Street
Brampton, Ontario
Bright And Spacious 3+1 Bedroom Freehold Townhome(Rear Quad) Located In Very Desirable Springdale Location. Situated On A Quiet Tree Lined Street, Minutes To Parks, Schools, Plaza and Transit. Home Is Very Close To Trinity Commons Mall, Places Of Worship, Plaza, Rec Centre And Major Highways. (id:53661)
58 Firwood Crescent
Toronto, Ontario
This stunning 4-storey detached home in prestigious Etobicoke offers privacy and tranquility, located next to a serene open field with mature trees. Filled with natural light, this spacious home showcases premium finishes, a carefully crafted design, and an expansive outdoor space.The open-concept foyer flows into one of two inviting living areas, while the finished basement offers a versatile space for a bedroom or entertainment. Upstairs, the elegant open-concept kitchen, living, and dining area boasts soaring 9-foot ceilings, with upgraded kitchen and bathrooms adding modern luxury. The top floor features three spacious bedrooms. The home is complete with high-quality window shutters installed throughout. A rare find in an unbeatable location. Come see for yourself! (id:53661)
90 Clayhall Crescent
Toronto, Ontario
Welcome to This Charming Sun Filled 3+2 Bedroom Detached Raised-Bungalow on a Quiet Crescent in the York University Heights Neighborhood. This Lovely Home is Located on a Spacious Lot and Boasts 3+2 Bedrooms, 2 bath, Picturesque Yard With Huge Deck, Perfect for Entertaining Friends/Family. **NO House at The Back** The Home Features a Charming Landscaped Front, Generous Driveway With a Attached Car Garage. The Finished Walk-Out Basement W/Separate Entrance. The Property is Situated on a Quiet Family Friendly Crescent, With Access to Schools, Parks, Hospitals, Transit, Hwy's, Shopping, Restaurants, Public Library, Huge Deck (id:53661)
58 Lanark Circle
Brampton, Ontario
Welcome to 58 Lanark Circle, a beautifully renovated and freshly painted home in one of Brampton's most prestigious communities. This spacious property offers four generous 4 bedrooms plus a fully legal one-bedroom basement apartment with a separate entrance, making it perfect for extended family or rental income.With four modern washrooms and ample parking for three cars on the driveway plus one in the garage, convenience is at your doorstep. Laundry is on main level and lower level. Located just minutes from Mount Pleasant GO Station, this home is ideal for commuters. Families will love being steps away from Jean Augustine Secondary School and within walking distance to the scenic Andrew McCandless Park. This is a rare opportunity to own a stunning home in a highly sought-after neighbourhood. Don't miss out-schedule your viewing today! (id:53661)
62 Gibson Lake Drive
Caledon, Ontario
LUXURIOUS ESTATE on 3.937 ACRES Lot in prestigious PALGRAVE community. Property features very Spacious 4 Car Garage (2 Attached + 2 Detached- Perfect for Boat storage or Pickup truck), Huge Open concept Separate Living, Dinning & Family Room. Chefs Dream incredible Custom Gourmet Kitchen w/large pantry, Skyview & high-end appliances, Huge Solarium/Meditation Hall, Home Office/Yoga Studio/Sun Room, B/I Closets- Dressing Room- Custom Organizers & Antique Architectural Ensuite, Elaborate SPA with Dry-Wet Sauna & bath Combo, Multiuse Guest Bedroom/Game or Exercise Room/ Theatre room, Inground Swimming Pool, Outdoor Shower, Fire-Pits, Hot Tub, Outdoor BBQ line, Cabana (Outhouse), Kids Play zone, Fully fenced Private Tennis Court, very spacious Garages, Storage Shed, BOSS Speaker System, Benches. Enjoy Private Camp-Ground & Party Ready Backyard, Plenty of Parking & Storage space throughout, Close to Parks, Trails, Campground, Recreational activity & School. Tones of Possibility for future expansion of additional outdoor activity in your Front & Backyard (i.e. Swings, Paintball, Tree House, Treetop Tracking, Basketball, Trampoline, Private Camping or Trail walking activity). This estate seamlessly combines urban comforts with a rural ambiance, blends modern amenities with historic charm, offering a serene retreat amidst Southern Ontario's scenic landscapes. Ideal for those seeking a luxurious lifestyle with ample space for private relaxations, grand-scale entertainment and recreational activities. Masterfully finished, truly unique estate, a real combination of Urban and Rural, Modern and Historic vibe. All fixtures attached to this lot are part of this property and its included in Purchase Price. Please check out the Virtual Tour, You tube Video and attached Feature Sheet as this space is not enough to explain full description in few words. Seeing is believing. MUST SEE !! (id:53661)
27 Woodenhill Court
Toronto, Ontario
Caledonia Fair bank Neighborhood Located near the major intersection of Eglinton Avenue West and Keele Street, this lowers level apartment is just a short distance from the brand-new Caledonia TTC train station, The neighborhood is well-served by public transit, shopping, dining, and parks, making it an excellent choice for professionals, students, or anyone seeking a well-connected home. Spacious 1-Bedroom Layout Ideal for singles or couples looking for a cozy yet functional living space. Bright & Well-Maintained Thoughtfully designed to maximize natural light and airflow. Private Separate Entrance Enjoy added privacy and independence. Shared Laundry Facilities Convenient access to an on-site laundry room. All Utilities Included! No need to worry about water, and electricity are covered. Public Transit Nearby Easy access to TTC bus routes and the Eglinton Crosstown LRT for effortless commuting. Convenient Local Amenities Close to grocery stores, restaurants, fitness centers, and parks. This well-maintained basement apartment is an excellent opportunity for those looking to live in a vibrant and growing neighborhood with unbeatable access to Torontos expanding transit system. Available immediately! (id:53661)
3148 Perkins Way
Oakville, Ontario
Spectacular Executive End & Corner Unit Townhome in Oakville's Prestigious Joshua Meadows Community, offers the perfect blend of luxury, space, and convenience, ideally suited for a Large Family this exceptional 5-bedroom, 4.5-bathroom residence presents 2,548 sq. ft. of beautifully appointed living space, featuring expansive rooms and an abundance of natural light throughout. Key Features Include: Spacious Layout: Generously sized bedrooms, including a ground-level 5th Bedroom with a 3Pc En-suite bath, provide ample room for family living and privacy. Luxurious Design: 9-foot ceilings on the ground floor & Third Level, 10-foot ceilings on the Main Level, Smooth ceilings throughout create a sense of grandeur and openness. Open Concept Gourmet Kitchen offers Granite countertops, a large Central Island with a flush breakfast bar. A walkout to a private huge Terrace offers an ideal space for outdoor dining and entertaining. Elegant Hardwood Floors extend throughout the Third-floor hall and landing, as well as the main floor, enhancing the homes sophisticated appeal. Elegant Hardwood Stairwells with modern square pickets. The upper-level Primary Bedroom, featuring a private terrace, a luxurious 5-piece En-suite with a Standalone Tub, large Glass Shower, and a spacious walk-in Closet. Double Car Garage with Garage Door Entrance to a wide Laundry/Mud Room. Perfectly located near Commercial Plazas, Shopping Centre, Trails, and major highways 407, 403 & QEW. This home provides both tranquility and easy access to everything Oakville has to offer. (id:53661)
Unit 6 - 3122 Dundas Street W
Toronto, Ontario
This uniquely designed multiplex unit features an urban, contemporary, 1-bedroom, upper-level loft and 2 full baths situated at the heart of Toronto's Junction Area. This 1340 sq/ft apartment sits on the top floor boasting a blend of luxury and practicality with its stunning skylights and a Juliet balcony wrapped in industrial steel, ensuring ample natural light and airflow throughout the day. The modern kitchen has plenty of storage and a large island peninsula and pendant lighting above and comes complete with stainless steel appliances. The open living space is further enhanced by energy-efficient light fixtures, creating a bright and inviting atmosphere. There is In-suite laundry for your convenience. This property provides a bike rack zone and offers an exclusive rooftop space designated for your enjoyment. It is a wonderful spot to relish in the city's skyline. Minutes away from Bloor GO train, transit at your doorstep, grocery stores, schools, High Park, along with ample restaurants and shops to explore. This is urban living redefined. Be the first to live in this brand new unit! (id:53661)
Basment - 7330 St Barbara Boulevard
Mississauga, Ontario
In a newer Detached Home Large 2 bedroom with 2 rare full washroom basements at Mclauglin/Derry Rd Mississauga. One 1 parking on the driveway for the tenant. Tenant will pay 200 dollars a month for the tenant's part of the utilities as a fixed price in addition to the rent **EXTRAS** Fridge Stove Washer and Dryer for the tenant (id:53661)
98 Everingham Circle
Brampton, Ontario
Welcome to this spacious house featuring a LEGAL BASEMENT APARTMENT with a separate entrance, Potential of generating Approximately $2500/monthly income. This spotless, well-kept, and gorgeous4+3 bedroom semi-detached home in Brampton's sought-after area offers 3+2 Washrooms and 9-ft high ceilings on the main floor. Enjoy a cozy family room with a fireplace and the convenience of being within walking distance to public middle and high schools. With proximity to the 410 Hwy and public transport, this home is perfectly located. The professionally landscaped yard with concrete areas adds to its appeal. Additionally, the home is equipped with security cameras for added peace of mind. Other highlights include main floor laundry, a door connecting the home to the garage, a door bell with a camera, and much more. New roof shingles 2024, New tankless water heater, Don't miss this incredible opportunity! (id:53661)
275 Eastcourt Road
Oakville, Ontario
Superior Rare Wide Lot Ideal for Builders/Investors! This exceptional property, located in the prestigious Eastlake neighborhood, offers over 15,000 sq. ft. of prime real estate. Surrounded by multi-million dollars homes, this rare lot presents an incredible opportunity for development. The property features RL-01 zoning (maximum lot coverage of 30%) and is being sold "As Is," providing flexibility for your plans. Included in the sale is an exterior skimmer pool with complete filtration equipment, perfect for unwinding and enjoying serene moments by the pool deck. Relish the tranquility of the beautiful backyard, ideal for relaxing with a coffee and rejuvenating your soul. Listing agent related to the Seller. (id:53661)
2376 8 Sideroad
Burlington, Ontario
Nestled in the picturesque countryside of Kilbrides exclusive community, this magnificent estate effortlessly combines rustic charm and modern luxury. Set on a sprawling 1.69-acre lot in a fairytale setting, the property showcases Scandinavian-inspired architecture, with exposed wood beams and rugged Indiana Limestone. A wraparound porch, grand windows, and vaulted ceilings add to the grandeur. Recently renovated by Baeumler Quality Construction, the interior is bright and airy, bathed in natural light. Glass walls, exposed beams, and a soaring thirty-foot ceiling in the great room, accented by an oversized Indiana Limestone mantel, create a striking visual. Floor-to-ceiling windows seamlessly connect indoor and outdoor living. A fully finished walk-out basement boasts a home theatre and a glass-enclosed gym. Additional amenities include a finished three-car garage, 3 Tesla EV chargers, and a separate lofted guest house. Enjoy uninterrupted views of the Toronto skyline, Escarpment, and Rattlesnake Point. The stunning backyard features a large deck, manicured landscaping, pond, freeform pool, and a floodlit hill perfect for evening tobogganing. Kilbride offers a peaceful, natural setting with quick city access just a 45-minute drive to downtown Toronto, and close to Lowville Golf Club, North Burlington Tennis Club, equestrian stables, hiking trails, and schools. (id:53661)
7 North Heights Road
Toronto, Ontario
3 bedroom raised bungalow Located in one of Etobicoke's amazing neighborhoods, surrounded by newly built homes, parks, Islington Golf Course, creekside trails, great schools, airport, TTC with quick access to 401 and Gardiner, Beautifully Renovated Kitchen with quartz counter, ceramic black splash, stainless steel fridge, stove built in dishwasher and newly renovated bathroom porcelain tiles, Roof 5 years new, 5 years new furnace, Finished basement with wood burning stove with extra bedroom and full bathroom. cold cellar, lots of outdoor storage with two finished heated sheds, enclosed side port Floor Plan attached. (id:53661)
4649 James Austin Drive
Mississauga, Ontario
Welcome to this charming 4+2 bedroom 4 bathroom residence situated among a plethora of amenities, offering functionality and comfort in the vibrant community of Hurontario. As you enter, you'll be greeted by, gleaming hardwood flooring, modern LED pot lights and an open concept layout, creating a seamless flow between principal rooms. The fully equipped kitchen is highlighted with a double sink, ample cabinetry and overlooks the traditional dining room- perfect for family gatherings and meals. Adjacent to the kitchen is the inviting living room, while the cozy family room features built-in speakers and access to the backyard deck, ideal for outdoor entertainment. Ascend upstairs, the primary bedroom offers a tranquil retreat, featuring a walk-in closet and a 4-piece ensuite with a relaxing bathtub. Touring the halls, you will find 3 additional inviting bedrooms, each with its own closet and a shared 4-piece bathroom. The lower level is a versatile space. Offering a self-contained 2-bedroom apartment, complete with a full-sized kitchen, a 4-piece bathroom, and a laundry room. This space is perfect for generating extra income monthly (total monthly income- $5,100, plus utilities) or accommodating multi-generational living. Experience the perfect blend of convenience and classic charm at this beautiful family home! Freshly painted interior walls, exterior doors, patio, and roof shingles (2022). Prime location! Conveniently located close to major highways 403+401, LRT, Square One Shopping Mall, schools, parks and much more! (id:53661)
Bsmnt - 208 Rosemount Avenue
Toronto, Ontario
**ALL INCLUSIVE** Fully Furnished & Renovated Lower Level Studio Apartment With Separate Entrance And Lots Of Natural Light. Very Large and Spacious Bachelor With Custom Kitchen &Granite Counter Tops, New Flooring, Pot Lights Throughout. Family Friendly NeighbourhoodMinutes To Parks, Groceries, Schools, Hwy, Steps To Transit. ALL UTILITIES AND FREE HIGH-SPEED INTERNET INCLUDED IN MONTHLY RENT. (id:53661)
1267 King Street W
Toronto, Ontario
Prime Investment Opportunity Fully Tenanted with Strong ROI! This exceptional investment property in the highly desirable South Parkdale/Liberty Village area is a legal duplex semi-detached home featuring 9+1 bedrooms, two kitchens, and two parking spaces, making it an ideal choice for investors seeking steady rental income. Recently renovated with hardwood flooring throughout, this property offers modern upgrades, a charming front porch, and a prime location within walking distance to the CNE Grounds, BMO Field, and the scenic waterfront boardwalk.Fully tenanted with strong rental income, this is a turnkey opportunity in a high-demand rental market. Main Water Supply Line upgraded to 3/4", Separate Entrances, 2 Parking in laneway. Don't miss this rare opportunity to own a high-yield investment in one of the most sought-after areas in Toronto. (id:53661)
332 Shoreview Road
Burlington, Ontario
Exceptional two-storey home in one of Burlington's most sought-after communities South Aldershot. Walking distance to Burlington Golf Club. The original bungalow was demolished and rebuilt with a new upper level. Breathtaking views of the lake. Features include new plumbing, electrical, and HVAC, along with 4 bedrooms, 6 bathrooms, a finished basement, a two-car garage, and a new roof. Enjoy patios at the front and back, a second dishwasher, and a wine cooler. The state-of-the-art wooden kitchen cabinets (white) are complemented by high-end Thermador appliances, including a gas stove, built-in convection oven, built-in microwave, and built-in fridge. Additionally, there is a second dishwasher, a wine cooler, an ice maker, and a built-in freezer. Situated on a breathtaking 90 x 150 elevated lot overlooking Lake Ontario. Over $1 million has been invested in creating this stunning 3,000+ sq. ft. home. (id:53661)
Unit Bsmt - 85 Floral Parkway
Toronto, Ontario
Newly Renovated. Fully Updated 2-Bedroom Basement In A Great Family Neighborhood Of Maple Leaf. Shared Laundry Is Onsite And Included In The Rent. New 3-Piece Bathroom, New Kitchen With Modern Finishes, New Floors, New Appliances, Freshly Painted, And Available Immediately. Close To All Amenities Including TTC, Yorkdale, Metro, Hwy 400 & Hwy 401, Humber River Hospital, And Many More. (id:53661)
7660 Darcel Avenue
Mississauga, Ontario
Your dream home awaits! This spacious detached bungalow, nestled in the highly sought-after Malton neighborhood, offers everything you've been searching for. With generously sized rooms and impeccable upkeep, this home is move-in ready and perfect for any family. The expansive basement features a walk-up to the garage and a fully functional 2-bedroom apartment with a brand NEW kitchen, ideal for extra income or extended family. Enjoy cozy evenings by one of the two fireplaces, and appreciate the brand-new bathroom and modern stainless steel appliances, including a fridge, stove, and dishwasher. Outside, a private backyard oasis awaits, along with a double garage and ample driveway space. Conveniently located just steps from public transit, schools, shopping, places of worship, and the library, plus minutes to Highway 427/407. Don't miss out on this incredible opportunity! (id:53661)
12072 Derry Road
Milton, Ontario
Fabulous Location, Great Property Over 5200 Sqft Of Finished Space For Investor Or End User. Owner Has Spent $$$$$ To Build It, Just Under 3 Acre Along The Sixteen Mile River Across From Trafalgar Golf And Country Club. A Wonderful Piece Of Halton Haven. Home Is On A Prime Ravine Lot, Great View Facing Conservation Area. (id:53661)

