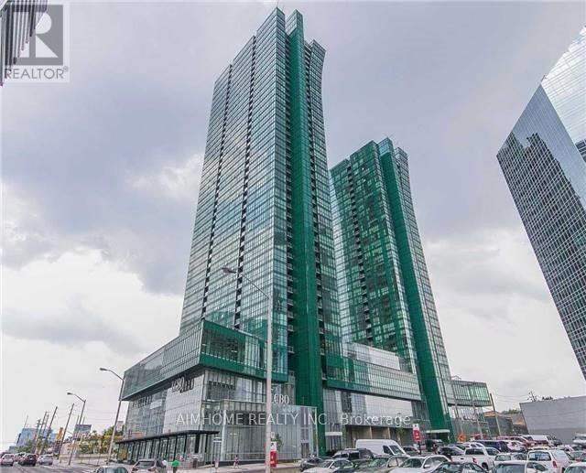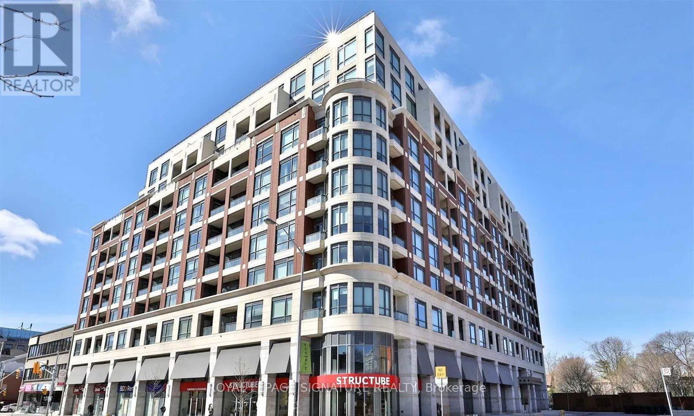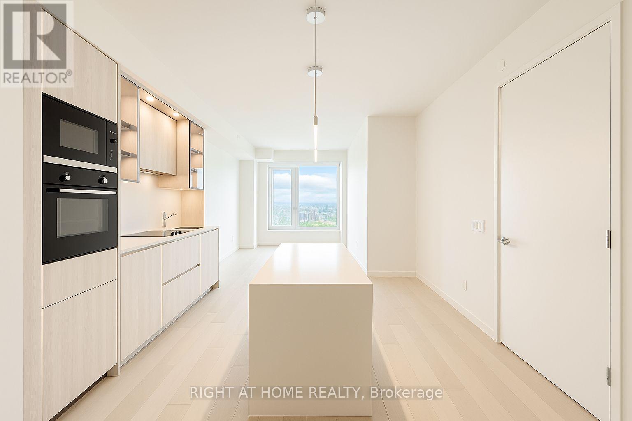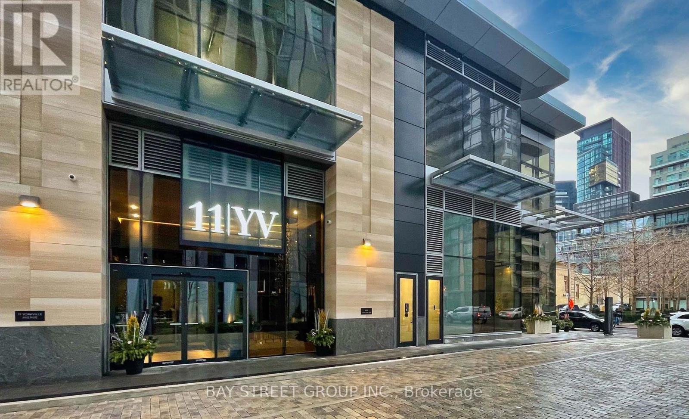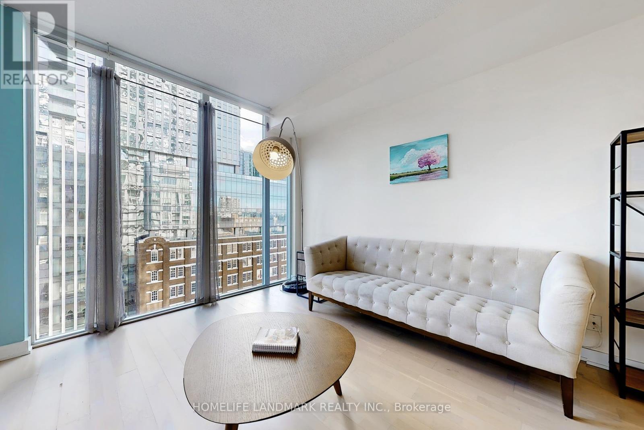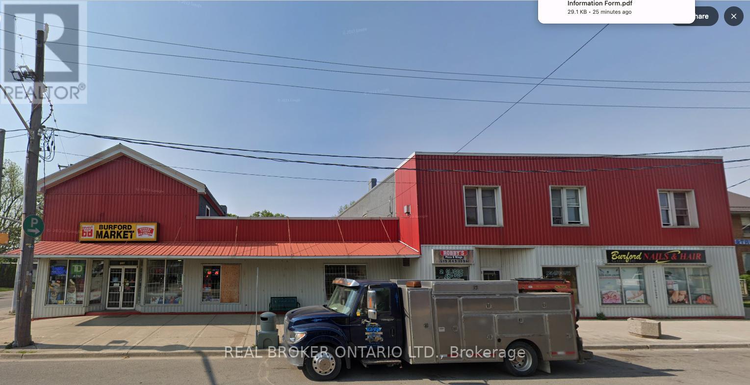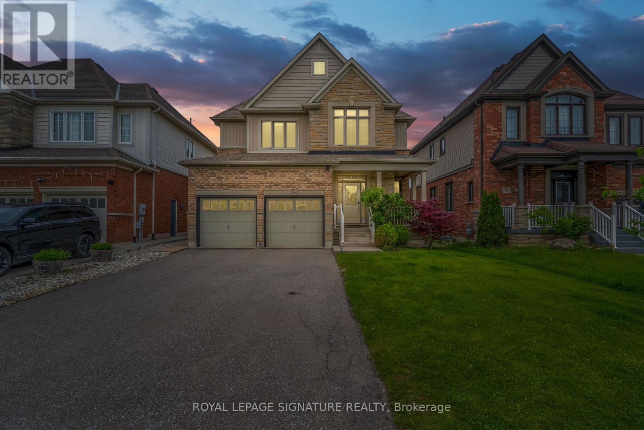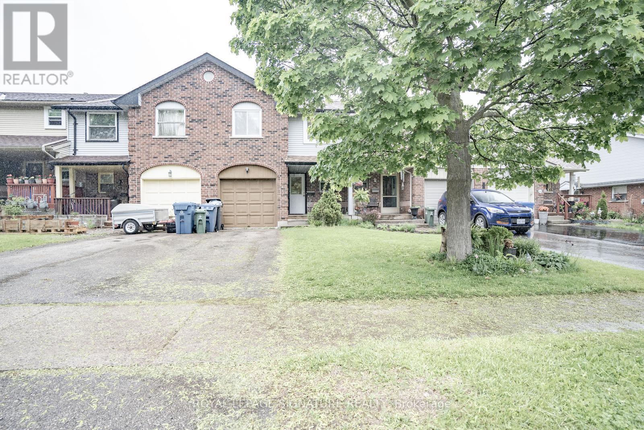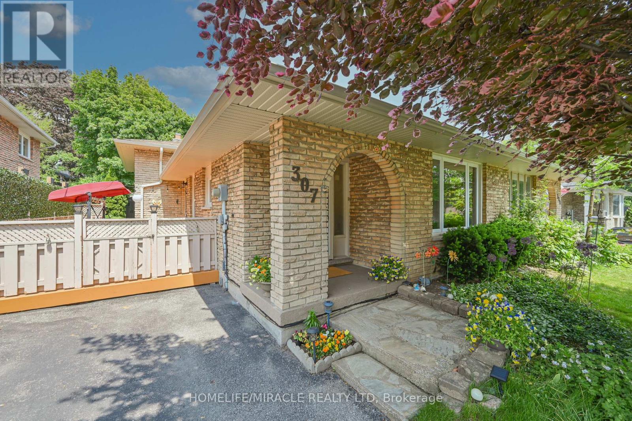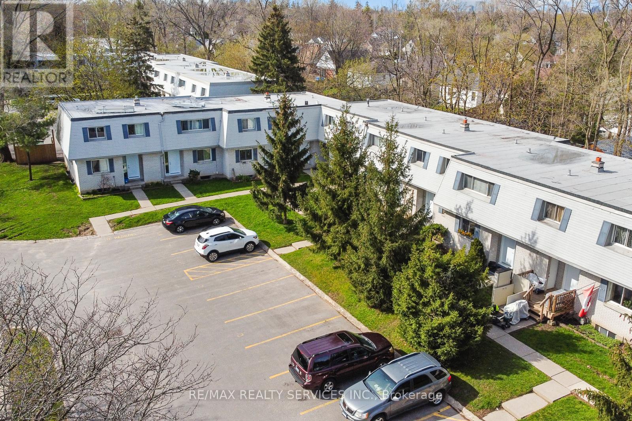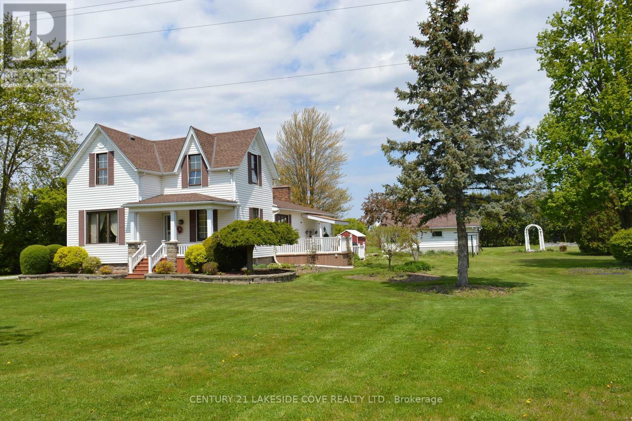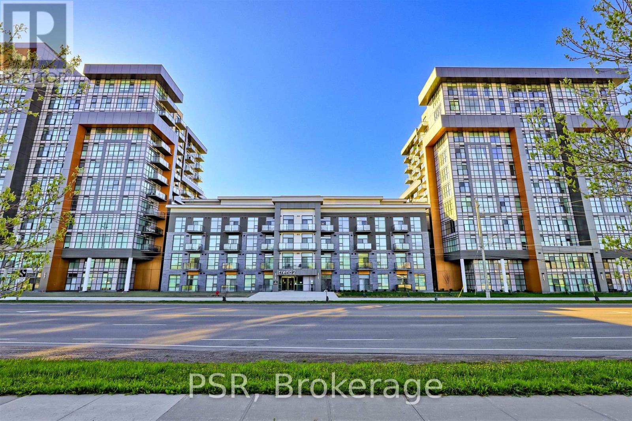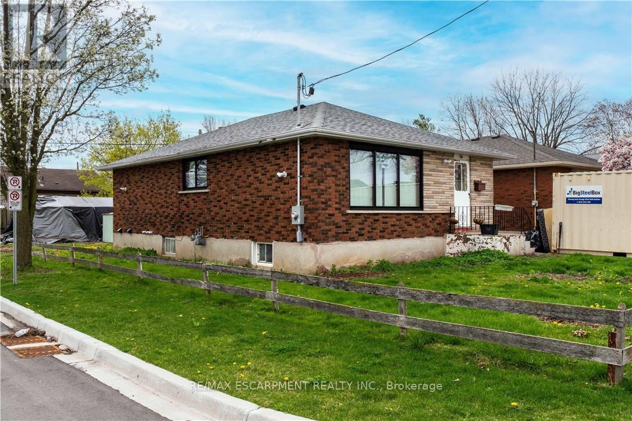3104 - 9 Bogert Avenue
Toronto, Ontario
Luxury Emerald Park Condo, Premium One Bedroom Suite Located at Yonge and Sheppard. Bright and Spacious. Open Concept Kitchen With Breakfast Bar and Stainless Steel Appliances. Practical Layout. Well Maintained. Conveniently Located With Direct Access To Sheppard-Yonge TTC Subway Station. Walks to Tim Hortons, Whole Foods, LCBO, Restaurants, Rexall & Shops in Emerald Park. Easy Access to Hwy 401. (id:53661)
603 - 23 Glebe Road W
Toronto, Ontario
Welcome to The Allure, a boutique luxury condominium where elegant city living meets modern convenience in one of Toronto's most sought-after neighborhoods. This bright and spacious two-bedroom, two-bathroom suite impresses with soaring 9' floor-to-ceiling with over sized windows that frame unobstructed west-facing views, flooding the living space with natural light. The open-concept layout is enhanced by rich hardwood floors throughout and a sleek European-style kitchen complete with upgraded granite countertops, a custom ceramic backsplash, and top-of-the-line Miele appliances. The intelligently designed split-bedroom layout ensures privacy and flexibility. The primary bedroom offers a tranquil retreat with generous closet space and a stylish private en-suite. The second bedroom, which can also serve as a home office, features sliding glass doors that allow it to function as either a private room or an open extension of the living area. This unit includes a dedicated parking space and storage locker for your convenience. Residents enjoy access to five-star amenities, 24-hour concierge and security services, and free visitor parking. Located just steps from the subway, premier restaurants, boutique shopping, and a wide array of urban conveniences, this residence boasts exceptional walkability and transit access. Experience luxury living in the heart of the vibrant Yonge and Eglinton community. The Allure is where elegance, comfort, and location come together. (id:53661)
5103 - 11 Yorkville Avenue
Toronto, Ontario
Experience luxury living on the 51st floor of this Brand New prestigious Yorkville building with stunning North facing vistas of Rosedale valley and Toronto! This elegantly designed 1 Bedroom + Den residence offers the perfect blend of beauty, quality, and comfort, tailored to well-cultured and discerning individuals. Significantly upgraded suite boasting engineered hardwood floors thoughout, custom countertops and backsplash, marble vanity, upgraded cabinetry, upgraded electrical lighting system, custom blinds (to be installed) and more+++ Enjoy world-class amenities, including an infinity edge indoor/outdoor pool, multifunctional space, fitness centre and outdoor lounge equipped with BBQs for those hot summer days. A zen garden or a fully equipped business centre, Whether you're looking out of your window at the Four Seasons for your next spa visit or a shopping trip to the upcoming high-end retail, this is more than just a home; it's a lifestyle in one of Toronto's most sought-after neighbourhoods. Situated at the vibrant intersection of Yonge and Bloor, this prime location offers easy access to the Bloor-Yonge subway station, top universities including the University of Toronto and Toronto Metropolitan University, and Yorkville's renowned shopping, dining, and cultural attractions like the Royal Ontario Museum. 11 Yorkville, offering the perfect way to relax and indulge. Don't miss the chance to live in the heart of Torontos most prestigious neighbourhood! Don't miss the opportunity. (id:53661)
4607 - 11 Yorkville Avenue
Toronto, Ontario
A Brand New Luxury 2 Bedroom W/ 2 Bath Corner Unit at the Award Winning 11 Yorkville Condos W/ Breathtaking Views of Yorkville and City Skyline, This suite has energy-efficient 5-star modern appliances, an integrated dishwasher, contemporary soft-close cabinetry, in-suite laundry, and floor-to-ceiling windows with coverings. Toronto's most prestigious Yorkville Area is Close to amenities: Restaurants, Bars, TTC Subway Station, Whole Foods, Yonge St, Bloor St, Holt Renfrew, Parks, Eataly, Manulife Centre, Banks, Cineplex Cinemas, Toronto Public Library & MUCH MORE! (id:53661)
1001 - 21 Nelson Street
Toronto, Ontario
Spectacular Bright South Facing Suite At 'Boutique Condo' In The Heart Of The City. Open Concept 715 Sq Ft Split Floor Plan. Huge Den Could Be Second Bedroom. Wall To Wall Windows, 9 Ft Ceilings And Two Walkouts To Large South Facing Balcony. Fabulous City Views. Large Master Has W/I Closet And Semi Ensuite. Gourmet Kitchen With Centre Island And Granite Countertops. All Steps To Financial And Entertainment Districts, Subway And Shops. Parking & Locker! **EXTRAS** Incredible Amenities Include Beautiful Rooftop Terrace With Lounge, Pool And Bbq's. Gym And 24 Hour Concierge. (id:53661)
308 - 325 University Avenue W
Cobourg, Ontario
A New Modern and Sophisticated Apartment Suite. Very Bright 1 Bedroom + Den, 1 Bathroom unit 659sf. Laminate Floors Throughout. Stainless Steel Appliances. Ready for you to Move Right In! Close to Schools, Shopping and the Beach! Stainless Steel Fridge, Stove, Dishwasher, Built-In Microwave. Indoor parking ($100/month), Outdoor parking ($60/month) & Lockers available for lease. EV Charging Parking spots available! (id:53661)
F001-A - 764 Gardiners Road
Kingston, Ontario
If you're looking to establish your Quick Service Restaurant brand or franchise in an exceptional plaza with extremely high demand, then look no further than this opportunity at Riocan Centre Kingston. Strategically situated at the intersection of Gardiners Road and Taylor Kidd Boulevard, this power centre boasts high visibility and accessibility. With ample parking and proximity to public transit, it ensures convenience for both tenants and customers. This fully built out and brand new Quick Service Restaurant is the ideal setup for franchise models and growing concepts. Equipped with a large exhaust hood, traditional open kitchen concept, seating for 20, plenty of fridge and freezer space, prep area, and so much more, this opportunity lends itself well to many conversions. With the only Indian use available in the plaza, buyers are able to convert to their own Indian restaurant brand or shawarma brand among other uses. Long lease term in place with just under 10 years remaining with 2 additional 5 year renewal options leaving you secure for the future. Please do not go direct or speak to staff. Your discretion is appreciated. (id:53661)
50 Hyde Park Avenue
Hamilton, Ontario
Big, bright and beautifully updated - this South Kirkendall stunner is the one you've been waiting for. With 4 bedrooms and 4 bathrooms, this house has almost 4000 square feet of stylish, comfortable living space with room for the whole family to spread out. Inside you'll find a bright and airy layout with lots of natural light pouring in through big windows and skylights. The show stopping kitchen is both gorgeous and functional, with electric blinds, loads of storage, a walk-in pantry and space to actually cook (and hang out!). There's also a large comfortable main floor family room perfect for movie nights or lazy Sundays. Upstairs, the primary suite is a total retreat with a huge 5-piece ensuite - big tub, double sinks, separate glass shower, you name it. The other 3 bedrooms are a good size and super flexible for whatever you need - kids' rooms, guest space, home office setups, whatever life throws at you.The finished basement adds even more flex space: a big rec room, gym area, workshop, plus tons of storage so you can finally get organized. Outside, enjoy a lovely backyard with a wrap around porch and deck, great for BBQs, morning coffee, or just unwinding after a long day. And for your convenience parking for 2 cars! The friendly close knit community vibe in South Kirkendall is truly one of Hamilton's gems, known for it's warm neighborhood feel where everyone looks out for each other. Just steps to Dundurn Market and Locke Street restaurants, cafes, bakeries and shops. Plus good schools, hiking trails and highway access - all part of the package.This is one of those neighborhoods where people move in and stay. Here's your chance to do the same. (id:53661)
118 King Street
Brant, Ontario
Prime Investment opportunity!! Mixed-use building comprised of 4 commercial units and 5 residential. This rare commercial/residential standalone building sits on approx. half an acre with frontage on high-traffic King Street (Hwy 53) and offers ample space for future potential. Featuring a solid tenant mix with long-term commercial leases and current residential income, plus upside from few vacant units ready to lease. Surrounded by anchor retailers like LCBO, Foodland, Home Hardware, and County offices, with schools and residential neighborhoods nearby. Explore additional revenue through parking rentals, basement storage, or potential EV charging installation. Zoned for flexible use, ideal for investors seeking stability, growth, and long-term appreciation. The seller is retiring dont miss out on this high-exposure, true value-add opportunity (id:53661)
111 - 325 University Avenue W
Cobourg, Ontario
A Brand New Modern and Sophisticated Apartment Suite. 506sf. Very Bright Studio Apartment. Laminate Floors Throughout. Stainless Steel Appliances. Ready for you to Move Right In! Close to Schools, Shopping and the Beach! Extras: Stainless Steel Fridge, Stove, Dishwasher, Built-In Microwave. Indoor parking ($100/month), Outdoor parking ($60/month) & Lockers available for lease. EV charging parking spots available. (id:53661)
8 Miracle Way
Thorold, Ontario
Your next chapter starts at 8 Miracle Way. Tucked into the heart of Rolling Meadows, this move-in-ready home blends space, function, and charm, built with real family living in mind. Whether you're upsizing, relocating, or bringing generations under one roof, this home offers plenty of room for it all. From the moment you pull up, the brick and vinyl exterior welcomes you with timeless curb appeal. The covered front porch sets the tone, and the fully fenced backyard is ready for BBQs, birthday parties, or just kicking back on a summer night, thanks toa large deck and interlock patio that make hosting a breeze. Inside, things just flow. The open-concept kitchen features quartz counters, stainless steel appliances, a tile backsplash, porcelain tile flooring, and oversized windows that let in ample light. It's the kind of space where breakfasts are easy, dinners feel special, and homework somehow gets done. Just off the kitchen, a sun-filled family room with a gas fireplace and hardwood floors becomes the hub of the home. On the main floor, you'll also find a powder room, laundry/mudroom. Upstairs? Its a layout you'll love featuring a skylight and an oak staircase that takes you to the primary suite. Offering true retreat vibes with two walk-in closets and a spa-like ensuite complete with a soaker tub, glass shower, and dual vanities. Two more bedrooms with walk-ins mean no one fights for closet space, and the fourth bedroom is ready to become your new home office, nursery, or guest room. And yes, the finished basement adds even more flexibility with a bedroom, den, 3-piece bath, and a kitchenette and rough-in for laundry. Whether its in-laws ,teens, or guests, theres space (and privacy) for everyone. All this in a family-focused neighbourhood, just minutes to parks, schools, and places of worship. Homes like this don't come along every day. But maybe they do once in a while... on a street called Miracle Way. (id:53661)
106 Selkirk Street
Cambridge, Ontario
Potential in the Heart of West Galt | R5 Zoning | 0.40 Acre Lot Built in 1913, this charming two-story home sits proudly on a rare 0.40-acre lot with generous dimensions of 140.18ft x 124.31 ft x 139.95 ft x 124.18 ft - offering space, flexibility, and opportunity. Zoned R5, this property opens the door to possibilities, whether you're dreaming of an upscale custom home, or a full scale renovation project. The existing residence features central air, gas furnace (2024), and a layout with character waiting to be revived. A detached 2 car garage on one side of the lot, and a separate shed/workshop on the other. Potential for a creative redesign or expansion. Whether you're looking to flip, build new, or invest in one of Cambridge's most promising neighbourhoods, this property is your blank canvas. (id:53661)
78 Grandridge Crescent
Guelph, Ontario
A rare find! This freehold. No Condo Fees. Fantastic 3 Bedroom home in a nice area of Guelph. Kitchen with lots of storage leading to a Dining area. Large Living room. You can also step out to the private and large back yard to sit and relax. A main floor powder room. On the second level you will view a large master bedroom with a walk-in closet. Two additional nicely sized rooms with a 4 pc washroom. A large great room in the lower level as well as utilities and laundry area. Hardwood on the main and upper levels with kitchen and washrooms in ceramic. Furnace (4 years) Roof (7yrs) Attached garage plus 2 in driveway. Public transit, schools, parks, amenities. Makes this a great place to call home. (id:53661)
307 Magnolia Drive
Hamilton, Ontario
Welcome to this beautifully maintained and spacious 4-level semi-detached backsplit, ideally situated in the quiet and family-friendly Fessenden neighbourhood. Offering exceptional value, this home features 3 generously sized bedrooms-including a large primary-making it perfect for families, professionals working from home, or those looking to downsize without compromising space. Enjoy a large, private backyard, two-car driveway parking, and the peace of quiet, friendly neighbours. This home also offers quick access to the highway and is conveniently located near parks, public and Catholic schools, recreational centres, and churches. Pride of ownership is evident throughout this home, with numerous quality updates made by both the previous and current owners. Recent upgrades by the previous owner include a new shed (2019), windows (2018), furnace (2018), roof, soffits, and eaves (2017), as well as an updated electrical panel (2016). The current owner continued the improvements in 2021, installing a gas stove (complete with a professionally installed gas line), a sleek French door refrigerator, and a modern hood fan with professional installation. The lower-level family room was professionally finished in 2018 by the previous owner and showcases a stunning fireplace and an additional bathroom-ideal for entertaining or relaxing. The basement features a versatile rec room, perfect for a home gym or hobby space. This move-in-ready home offers a rare blend of comfort, functionality, and location. Whether you're a growing family, young professional, empty nester, or investor, this property is sure to impress. The fireplace is equipped but is currently non-operational. (id:53661)
141 Elgin Street
Brantford, Ontario
Fully Renovated Legal Side-by-Side Duplex Vacant Possession! Exceptional investment or multi-family opportunity! Set your own rents or live on one side while having your tenant help pay the mortgage. This legal fully renovated side-by-side duplex sits on a spacious lot and features modern finishes throughout. Each unit boasts updated kitchens, bathrooms, flooring, and mechanicals, move-in ready with nothing left to do. Enjoy the convenience of a detached double car garage and ample outdoor space. Offering vacant possession, this property is ideal for owner-occupiers or investors looking to set market rents. Located close to HWY 403 access and all that north end Brantford has to offer, this is a rare turnkey find! (id:53661)
8871 Wellington 124 Road
Erin, Ontario
Well maintained 3 bedroom, 2.5 bathroom fully fenced and gated bungalow located in the Hamlet of Ospringe. Surrounded by estate homes this property is centrally located west of the GTA. Private, secure and a 15 minute drive to Acton Go Station. Very large driveway can accommodate 4-6 vehicles. Must see, property has a 30ft sliding gate. Tenant shares utilities with second basement dwelling. Landlord occupies workshop on property. (id:53661)
297 Lakeshore Road
St. Catharines, Ontario
Welcome to the charming neighbourhood of Port Weller! Known for its stability, growth, & close proximity to the lake, this area is perfect for active families who love the outdoors & everything this lakefront community has to offer. This solid brick bungalow, feat. 3 beds & 2 baths, greets you with an extra-long driveway & beautifully landscaped gardens. It has been lovingly maintained by its original owners over the years.Recently repainted throughout (2025), & with new kitchen cabinets installed in 2010, this home is move-in ready & suitable for a variety of buyers. The finished basement, complete w/ bedroom area, large walk-in closet, full bathroom, & rec room, offers great potential as a nanny suite or ideal living space for a teenager or young adult. Outside, a spacious 25 x 12.5 ft insulated garage will delight collectors & hobbyists. A large outdoor dining area, complete w/ protective awning, provides the perfect setting for summer BBQs & entertaining family & friends.Overlooking a 16 x 34 ft in-ground pool recently refinished fall 2024 (sandblasted, painted, & new coping)this home offers ample space for enjoyment & relaxation. Well-built bungalows like this one are rare, offering endless possibilities for renovation, living, or creating your dream home. This unique property combines the tranquility of a family-friendly neighbourhood with the convenience of nearby amenities, shopping, &transportation. Its also w/in walking distance of the renowned Sunset Beach, where you can enjoy 1,200 feet of sandy shoreline & some of the most breathtaking sunsets in Ontario. For outdoor enthusiasts, biking along the Welland Canal & hiking through the Malcomson Eco Park are just moments away. Only 8-min drive to Port Dalhousie Harbour & Lakeside Park Beach, where you will find restaurants, ice cream shops, historic carousel, & beach volleyball courts. With so many fantastic features to explore, this property must be seen in person to truly appreciate all it has to offer! (id:53661)
44 Gauley Drive
Centre Wellington, Ontario
Newer C O R N E R U N I T Freehold Townhome Built in 2024 => Stunning Stone & Brick Exterior with an Exceptional Curb Appeal => Open Concept 1682 Square Feet Floor Plan => Three Bedrooms & Three Bathrooms => Open concept Kitchen with Stainless Steel Appliances & Centre Island with a Breakfast Bar perfect for Casual Dining and Family Gatherings => Spacious Great Room Ideal for Entertaining => A Walk out to the Backyard from the Breakfast Area => Smooth ceilings throughout the Main floor => Large primary bedroom with walk in closet & a 4 Piece Ensuite includes His & Hers Sinks => Second Floor laundry for Your Convenience with Custom Built Laundry Cupboards & Quartz Countertop => Direct Access To The Home From The Single Built-in Garage => Fergus Is A Desired Community Offering Residence Access A Beautiful Historic Downtown Filled With Restaurants, Coffee Shops, Walmart Canadian Tire, Zehrs, And Unique Stores To Explore. => Approx 10 Min Drive to the Elora Mill Hotel & Spa => Just a 20 Minute Drive to Guelph and All the Big City Amenities => Fergus offers the perfect balance of small-town charm and modern convenience, making it an ideal place to call home. (id:53661)
784 Upper Gage Avenue
Hamilton, Ontario
TURN-KEY LEGAL DUPLEX | 6 % CAP POTENTIALLive in style upstairs and let the brand-new 1-bed suite pay your mortgage! Over $290k spent in 2024-25: sitting on an expansive 53x143 ft lot. Full re-wire & 2 100 A panels, new plumbing & 1-inch water line, R-22 insulation + drywall, luxury bamboo kitchen, high-end appliances, quartz tops, pot lights, premium laundry in each unit. Structure & site: professional waterproofing + sump, new windows (2nd flr), fresh asphalt drive, concrete pad ready for garage, fenced yard, gazebo, 2 private decks.Fully separate utilities & entrances. Market rents: main $2,650, lower $1,900 (all-inclusive) projected 6.1 % cap. Walk to grocery, banks, transit, restaurants. (id:53661)
26 - 205 Boullee Street
London East, Ontario
Investors, First time buyers, Do not miss this opportunity to own 2-story townhouse in A very prime location in London. Perfect for small family, main floor offers, Living, dining and powder bathroom. Upper floor has 3 decent size bedrooms with full bathroom. Partially finished basement has rec room, option to make it a family room or kids playroom. Maintenance fee includes Lawn maintenance, house exterior like door ,fence ,windows ,walls repair and replace , parking maintenance, garbage removal and snow removal all in all stress free living. Unit comes with 1 parking and 1 guest parking. Walking distance to School, Walmart, No Frills and all other amenities. (id:53661)
268 Courtright Line
St. Clair, Ontario
Beautiful Country 4 Bedroom Home Owned By The Same Family for Many Decades. Located In An Established Community Near The St. Clair River Offering 50 Acres of Tiled Land for Many Different Types of Cash Crops With Great Fertile Soil. Good Location Between Sarnia/Chatham With Easy Access To Many Year Round Facilities. Farm Offers Many Possibilities For Live Stock or For Home Business. Enjoy Large Shop/Drive Shed 48 x 64 Ft., Barn for Animals or Storage. Bring Your Green Thumb as You Will be Impressed With Soaring Mature Trees, Established Gardens & Mature Landscaping and Lots of Room to Grow Your Own Vegetables. Modern Upgraded Eat-In Kitchen Has Built In Stainless Steel Appliances. Formal Dining Room Has Open Concept and Access to Covered Porch. Family Room Has Bright Open Concept With Gas Fireplace and Ideal for Entertaining Family & Friends and Access To Walkout Composite Large Deck Surrounded By Multiple Gardens. Home Offers Economical Ground Source Heating System and Central Air Conditioning. Main Floor Primary Bedroom Has Hardwood Floors and His & Hers Large Closets With Ensuite and Recently Upgraded Walk-in Shower. Land Currently Has Wheat Planted in the Field for 2025. It is Not Just a Farm, It is a Unique Year Round Lifestyle That is Waiting for You. Shown Bay Appointment Only With 24 Hour Notice. (id:53661)
86 Cedar Street
Cambridge, Ontario
Check Out This Fantastic opportunity to lease approximately 1,200 sq. ft including the open concept basement space with additional storage space. This versatile retail space/office space is located in a high traffic, highly visible location on Cedar Street (Highway 97) in Cambridge. Situated at a busy intersection, this location offers strong exposure and excellent signage potential. This unit features bright, modern interior with large front windows for natural light and visibility, warm flood lighting and pot lights throughout, private office, washroom, and fully equipped basement with a kitchen. Ample storage space in the basement - ideal for inventory or equipment. Perfect for a variety of uses such as a hair salon, professional office, boutique restaurant, grab and go bakery/coffee shop or studio. Landlord is looking for a minimum 12 months to 36 months lease. Ready for Immediate Occupancy, bring your business to this vibrant, sought after area and enjoy the benefits of a professional space in a thriving Cambridge location. The Tenants are responsible for 40% of the Utilities, and Lawn and snow removal will be 50% (id:53661)
708 - 460 Dundas Street E
Hamilton, Ontario
Welcome to this beautiful 1 Bedroom plus den built by the award winning New Horizon Development Group. One of the best floor plans offering a blend of comfort and modern style!!! Wonderful layout providing bright and open concept living space, kitchen with Stainless Steel Appliances and breakfast bar, spacious and bright primary bedroom, generous size den offering many possibilities for a home office, hobby nook or nursery. It also includes 1 underground parking, 1 locker, in-suite laundry, Geothermal Heating and Cooling system and an oversized balcony to enjoy your morning sunrises and sunsets. Fabulous amenities includes party room, state-of-the-art fitness centre, rooftop patios and bike storage. Prime location in the Waterdown community with shopping, dining, schools and parks. Incredible opportunity to own this beautiful condo that has it all: impressive amenities, modern design and prime location!!!! (id:53661)
94 Seventh Avenue
Brantford, Ontario
A Home Reborn: Your Next Chapter Awaits Step into a home that has been lovingly stripped back to its bones and thoughtfully rebuilt starting in the Fall of 2024. The owner, acting as trustee, has invested in all the critical components that often go unseen but make a house truly sound and efficient. As you enter the front living room, you'll notice the beautiful Magic windows that flood the space with natural light while providing superior insulation. These same premium windows grace both bedrooms and the bathroom, creating bright, comfortable spaces throughout. Below your feet and behind the walls, this home harbors modern conveniences that bring peace of mind. A new furnace and central air system maintain perfect comfort year-round. Crystal-clear Uponor PEX pipes deliver water throughout the home with reliability and purity. The new roof shingles above provide lasting protection from the elements, while the upgraded 200 amp electrical panel powers today's technology with ease. The bathroom has been equipped with a new tub/shower combination, and thoughtful additions like a backwater valve with ABS plumbing protect against potential flooding issues. Your daily water experience is enhanced by both a water softener system and reverse osmosis filtration, delivering the purest water for your family. A new hot water tank ensures you'll never run short during your morning routine. All the expensive, challenging work has been completed. Now, this home awaits a buyer with vision to add the finishing touches and personal style. The canvas has been prepared- the opportunity to create your perfect home awaits. (id:53661)

