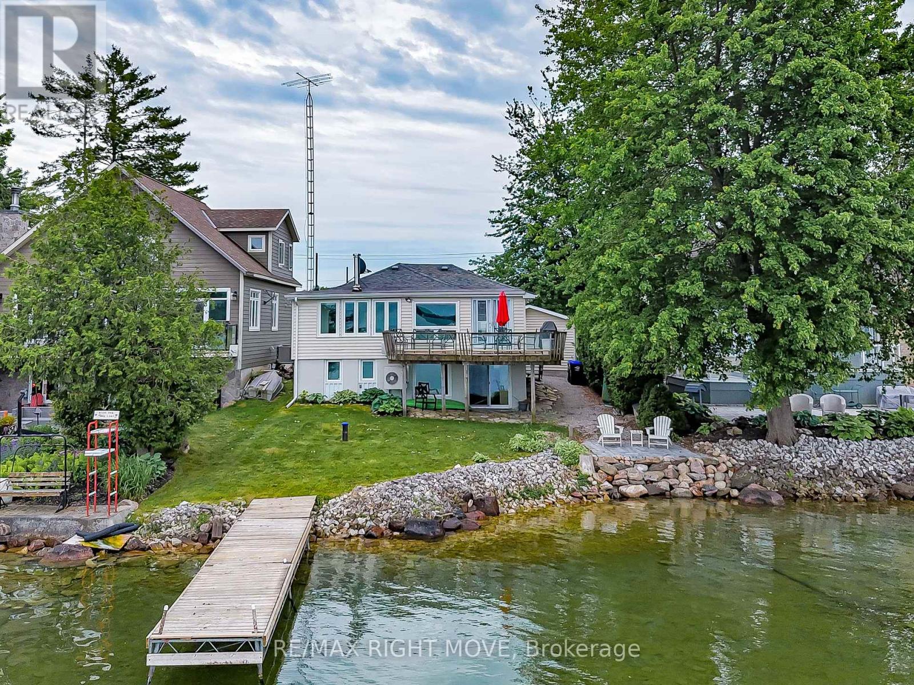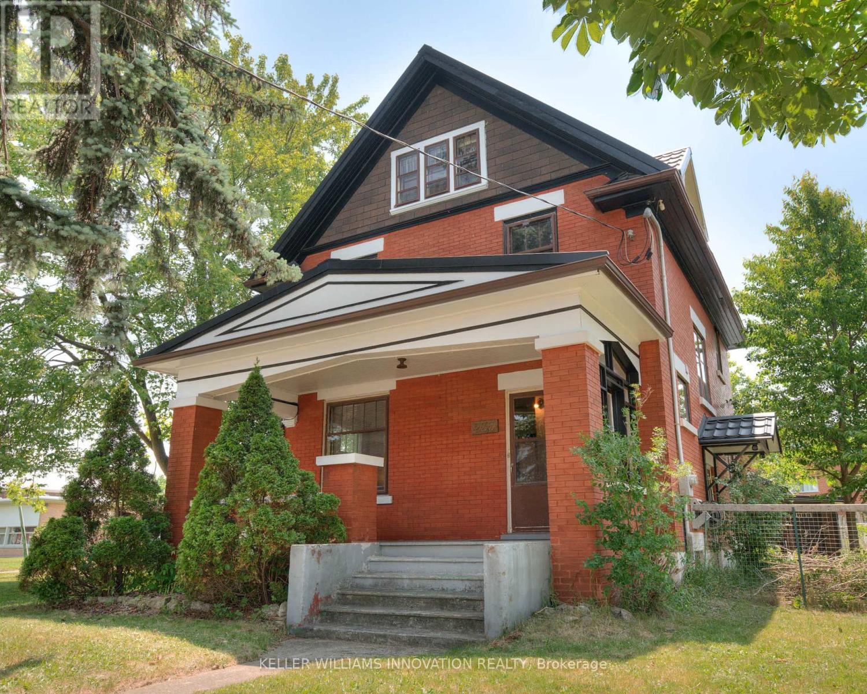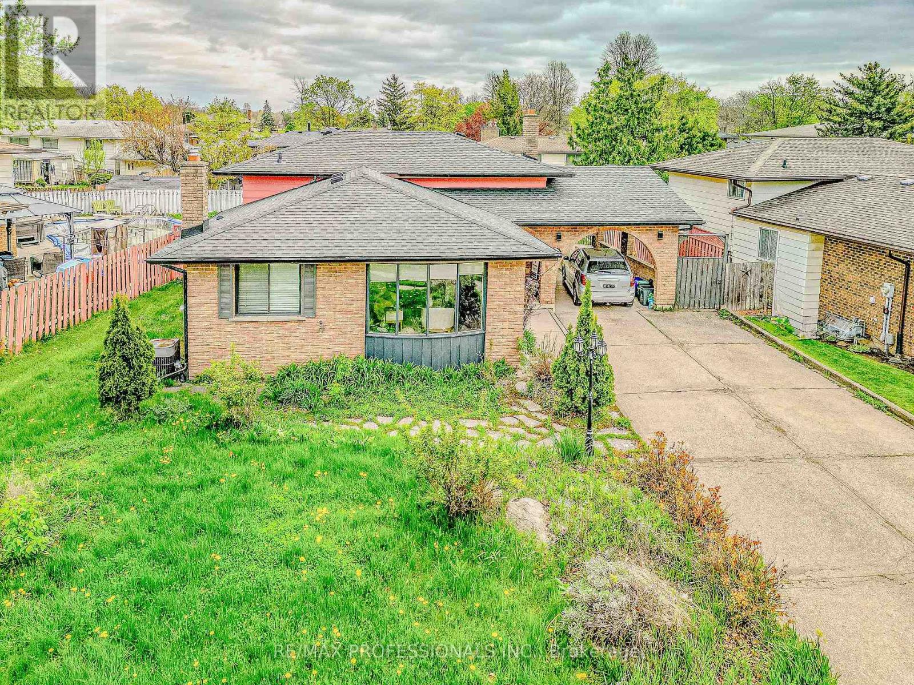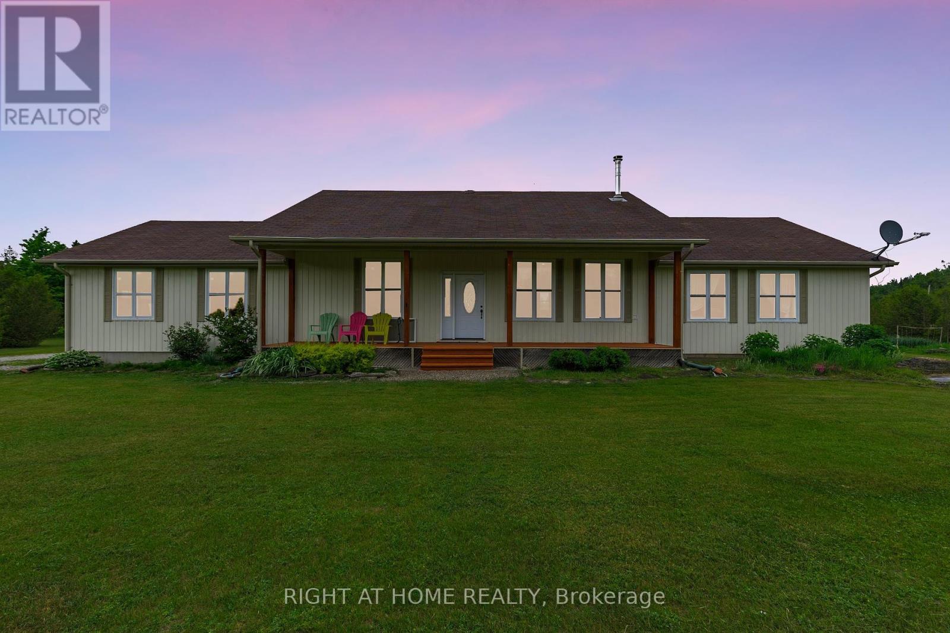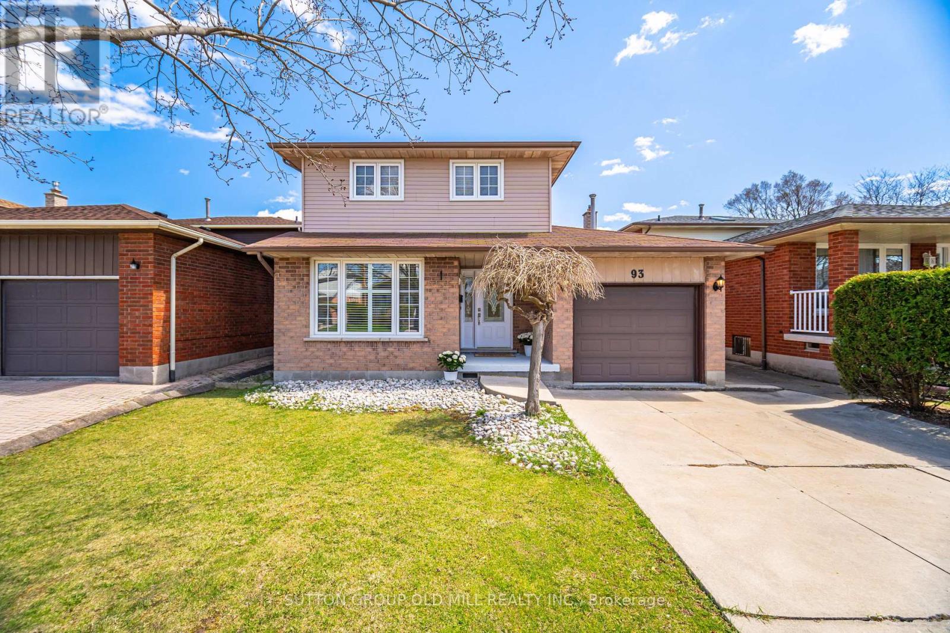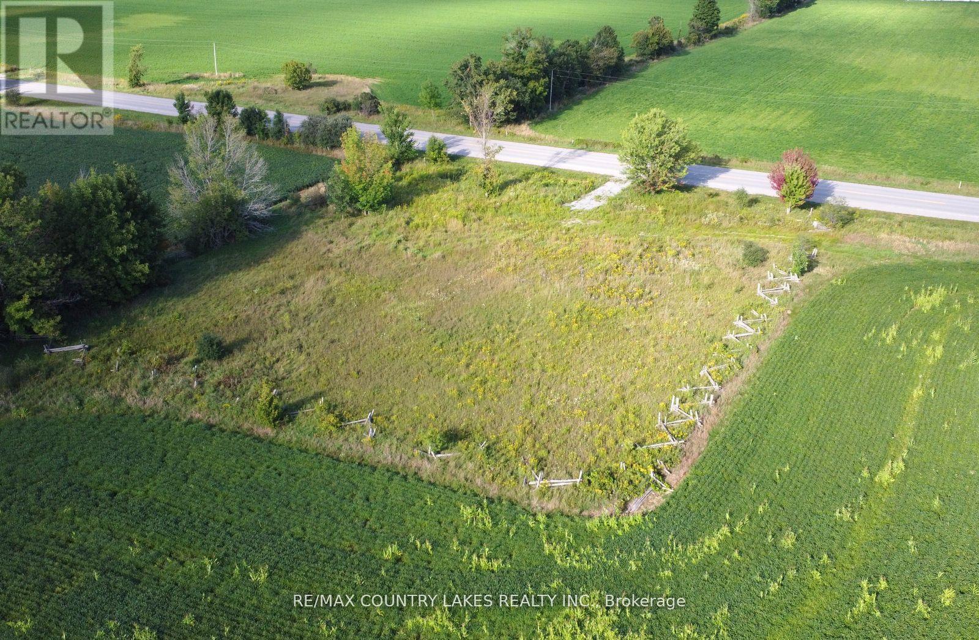3752 Portage Bay Road
Ramara, Ontario
Lakeside Living on Lake Couchiching Your Year-Round Waterfront Retreat Welcome to 3752 Portage Bay Road, a beautifully updated 3-bedroom, 2-bathroom cottage offering over 1,400 sq. ft. of finished living space and 50.15 feet of pristine waterfront on the sought-after Trent-Severn Waterway. Set on a quiet, dead-end road in a warm and welcoming community, this turnkey haven is just 5 minutes from Casino Rama, 10 minutes from Washago, and only 90 minutes from the GTA, perfect for both weekend escapes and year-round living. Step inside to discover a bright, low-maintenance interior featuring: A refreshed kitchen with stainless steel appliances, a built-in microwave, and a dishwasher. An open-concept main level with vinyl plank flooring, a cozy propane fireplace (2019), a private primary bedroom with an ensuite bath, and an updated main-floor bathroom. Downstairs offers a walkout to the lake, two additional spacious bedrooms, a second full bathroom, a laundry area, and a revamped recreation room with pot lights, an exposed ceiling, and plenty of space to relax or entertain. Enjoy comfort in every season with heat & A/C pumps (2019), a propane BBQ hookup, a new water softener, and an updated water heater. Step outside and take in the breathtaking views from the large deck, or gather around the shoreline for beautiful sunsets, featuring a stone patio (2024), the perfect spot for summer nights by the water. Additional features include a detached garage, a low cottagers' association fee, and a fully furnished home that comes equipped with appliances, bedding, housewares, and a dock. Whether looking for a peaceful retreat or a permanent home, this waterfront gem offers the perfect blend of comfort, community, and natural beauty. Make lasting memories at the lake, your cottage life starts here! (id:53661)
141 Panorama Crescent
Vaughan, Ontario
Don't Miss This Great Opportunity. 3 Bedroom , 4 Washroom **Detached Home with Very Good Potential in the Demand Area of Elder Mills, *Oversized Driveway, *No Sidewalk, Great Layout, White Kitchen Overlooking the Backyard, Large Dining Area, Walk In From the Garage to a Large Mud Room Including and Organizer (Direct Access to the Garage and Home), Pot Lights, Roof (2016) Furnace (4yrs), A/C ( 2012), Maintenance Free Totally Fenced in Backyard Includes a Large Deck For Entertaining (deck is as/is), Interlocking and Garden Shed . Finished Basement With an In-Law Suite or Can be *Easily Converted Back to a Large Rec Area , the Basement Includes a 3pc Washroom and a Cold Room and Walkin for Closet, Ideal for Extra Storage. Great Schools in the Area, Close To Shopping, Transit, All Amenities, and Highways. *Amazing Home, Show and Sell! (id:53661)
2 - 58 Bedle Avenue
Toronto, Ontario
Welcome to this 1 Bedroom + 1 Bathroom Walk Out Above Ground Apartment in Hillcrest Village (Don Mills & McNicoll). Lots of Natural Light, Private Entrance, Close to Schools, Transit, Highway 401 & DVP. No Parking Space. Laundry is Shared in the Garage. Shared Utilities (~30- 40% depending on # of occupants). Light access to the Backyard Space. Perfect for Professionals or a Young Family. (id:53661)
Main - 214 Gibbons Street
Oshawa, Ontario
2 Bedroom Main Floor Unit in Family Home with 1 Full Bath, Huge Living Room Combined With Dining Room, Double Private Driveway. Hardwood Flooring Throughout, Upgraded Bathroom And Kitchen With S/S Appliances. Large Kitchen With Breakfast Area And Main Floor Laundry. Located Close To Shopping, Mall, Hospital, Public Transport Etc. All Utilities Paid By Tenants (60%) shared with Basement Tenant (40%). Backyard shared with Basement Tenant. Tenant Responsible for Snow Removal and Lawn Care for their portion of property. (id:53661)
235 Hoffman Street
Kitchener, Ontario
Charming 2.5 Storey Century Home with Double Car Garage and Incredible Investment Potential! Welcome to this Spacious all brick home offering endless possibilities! With 4 bedrooms, 3 bathrooms, 3 kitchens, and a walk up attic this home is ideal for multigenerational living or possible conversion to an investment property. Step onto the welcoming front porch, then inside the main level to find separate living and dining rooms, an eat-in kitchen, and a rear mudroom with deck access, perfect for everyday convenience. The second level boasts 3 bedrooms, another kitchen and a 4 pce bath. The 3rd level features a massive partially finished attic perfect for a master bedroom retreat/office or storage space! The finished basement features a separate side entrance leading down to another bedroom, 3 piece bathroom(partially finished), another kitchen and a recroom with bar. Major updates include a 50-year metal roof (2010), furnace and central air (2022), 200 AMP Electrical Breaker Panels and a rough-in for an electric vehicle charger in the detached double garage. Parking for 4 vehicles, a rare find! Great location close to all amenities, schools, shopping, transit and Hwy's. With its classic charm, solid construction, and flexible layout, this property is bursting with opportunity for homeowners and investors alike. They don't build them like this anymore and homes like this don't come around often! (id:53661)
7248 Casey Street
Niagara Falls, Ontario
Welcome to this beautiful home offering exceptional income potential or the perfect setup for an in-law suite, located in Niagara's highly desirable North End! This spacious home boasts 3 bright bedrooms and a full bath on the main floor ideal for comfortable family living. The lower level features a private entrance, along with its own kitchen, bathroom, bedroom, and living area perfect for rental income or accommodating extended family. Conveniently located near schools, parks, shopping, and with a bus stop just steps away, this property blends comfort, flexibility, and convenience in one of the city's most sought-after neighbourhoods. (id:53661)
371 Digby Laxton Boundary Road
Kawartha Lakes, Ontario
Welcome to this lovely, well maintained Bungalow settled on the huge private land! There are 9 reasons you will be falling in love and take it as your dream home for you and your families:(1)The property is surrounded by approx. 125 Acres of lush, woods, trail, and all kinds of pure nature and offer quiet and peaceful country lifestyle.(2) Above grade 1576 sqf finished living space plus 175 sqf sunroom, Large 3 bedrooms and 2 wash rooms, spacious, practical and functional layout, there is no space to be wasted. Large windows all over the houses and allows plenty of sunlight, carpet free! (3) Open concept Kitchen with Granite Counters, island bar and designer cabinets. Fresh Benjamin Moore painting all thru the whole house and celling, Including basement drywall. (4) New installed over 40 pot lights all over the interior of property to boost brightness.(5) New kitchen double door refrigerator, new overhead range hood, new pair of Dryer and Washer. (6) Large size of Sunroom , Front porch and back door deck are ideal for having cups of Tea&coffee , reading, over look amazing view. and embrace the nature life. (7) Two separate building structures: Heated cottage and decent size of workshop to be used as storage, hobby working place, etc. (8)Basement with insulated cement Form Drywall for Energy efficiency. (9) To be having healthy and quiet lifestyle by hiking and jogging in the boundary of your own property, Growing organic vegetable at your back yard, fenced backyard for dogs training and much more!! (id:53661)
42 Barron Boulevard
Kawartha Lakes, Ontario
Welcome to a rare opportunity to own a beautifully maintained detached bungalow, few steps from the scenic Scugog River. With 2 spacious bedrooms, 2 full bathrooms, and a double car garage, this home is ideal for retirees, digital nomads, or anyone seeking a tranquil, nature-inspired lifestyle. Sunlight streams through large windows dressed with California shutters, illuminating every corner with warmth and charm. Lightly lived in, the home feels fresh, airy, and ready for your personal touch. Inside, you'll find a thoughtfully designed layout that flows effortlessly from room to room. The open-concept living and dining area offers a comfortable space to relax or entertain, while the well-equipped kitchen combines style and functionality for everyday ease. Step outside and nature becomes part of your everyday life. Whether you're sipping coffee on the patio, birdwatching, kayaking, or simply taking in the gentle river sounds, the backyard is a peaceful retreat that connects you to the beauty of the outdoors. Tucked away from the city's hustle, yet just minutes from local shops and amenities, this home offers the perfect balance of privacy and convenience. (id:53661)
Lt24 Con 4 Sydenham
Meaford, Ontario
Don't miss this one!!! A beautiful 52.44 acre lot; flat farmland - all lush grass, excellent for farming, pasture and hay ( deep topsoil in its entirety); no bush; 3 creeks run through it at the top end; road access with gate entrance; the whole of the perimeter is fenced with cedar rail and wire; stunning, panoramic views; exceptional property to build, live and farm in a great location near Woodford; Anybody thinking of a horse farm - this is the place!!! 20-minute drive to Meaford; Owen Sound, ski hills, beaches, etc. (id:53661)
159 Fletcher Circle
Cambridge, Ontario
Welcome to this beautiful, 3-Bedroom Home, complete with a fully finished walk-out basement, with a huge rec room and extra bathroom, included for your use! The main floor boasts an open-concept Living Area, with an eat-in kitchen and spacious living room featuring a cozy gas fireplace! Walkout to a Wood deck, offering easy access to the backyard. A Separate Dining Room for family meals, and a convenient powder room finish off the main floor. Upstairs you'll find a bright and spacious Primary Bedroom, with a large ensuite featuring a soaker tub, stand up shower and walk-in closet. Bedrooms 2 and 3 offer generous closets and share a convenient Jack and Jill Bathroom! The fully fenced backyard is great for children to play in, and the extended driveway and attached garage provide ample parking! Located in the sought-after Hespeler Area, this home is close to the 401, Schools, Parks, Shopping etc. A great family home! Utilities extra. (id:53661)
93 Indian Crescent
Hamilton, Ontario
Absolutely Gorgeous Family Home Nestled In A Quiet Family-Oriented Hamilton Mountain Neighbourhood. Fabulously Updated From Top To Bottom! Over 2500 Sq Ft Of Living Space And Ample Storage Space Combined With The Large Windows Allowing Natural Light To Fill Every Room Creating A Warm And Inviting Atmosphere. Backing On A Green Space And Featuring 3+1 Bdrms & 3 Bath This Beautiful Home Offers An Exceptional Blend Of Modern Style & Comfort. Step Inside To A Thoughtfully Designed Main Floor Layout Where An Inviting Foyer Leads To Open-Concept Layout With Living Room Flowing Into The Dining & Kitchen Area Plus A Generous Size Family Room Featuring Gas Fireplace Large Window Overlooking Backyard Creating Effortless Flow Between Spaces And Family Gatherings.The Custom-Designed Gourmet Kitchen Is A Chefs Dream Complete With High-End Appl, Large Island, Sleek Quartz Countertops & Plenty Of Storage Space Will Inspire Your Culinary Creativity. Walkout To A Pool Size Backyard Which Seamlessly Connects Indoor & Outdoor Living Featuring Large Deck That Is Perfect For Your Morning Coffee Or Enjoying Your Afternoons,Entertain Family & Friends And Plenty Of Space For Kids & Puppies To Run Around. Hardwood Floors,Pot Lights, Beautiful 2Pc Powder Room & Garage Access Finishes Of The Main Floor. Upper Level Features 3 Generously Sized Bdrms Each With Large Windows And Double Closets&Two Fabulous Bathrooms, Including Primary Bdrm With Luxurious 3 Pc Ensuite. Lower Level Provides Additional Living Space Tailored For Entertainment, Home Gym And Additional Bedroom Ideal For Guests Or Home Office.Large Laundry Room With Tiled Flooring And Laundry Sink, Cold Cellar + An Additional Bonus Room That Has The Possibility To Be Spare Room Or Storage Area.This Amazing Property Offers All The Bells & Whistles And Convenience. Minutes From The Lincoln Alexander Pkwy, Schools, Shopping, Transit & All Amenities You Could Ask For. Large Driveway Can Accommodate 4 Cars. This Is A Truly Remarkable Home! (id:53661)
Lt 22 Kirkfield Road
Kawartha Lakes, Ontario
Escape to complete privacy with this beautiful 1-acre vacant building lot, perfectly positioned and surrounded entirely by open farm fields offering unobstructed views and no immediate neighbors. This unique setting provides the ultimate in peaceful rural living, ideal for those looking to build a private country home or weekend retreat. Measuring approximately 208 feet by 208 feet, the lot is cleared, dry, and ready for development. A driveway is already in place, and hydro is conveniently available at the road, reducing upfront building costs and simplifying your construction timeline. Located just 4 km south of the town of Kirkfield on the west side of Kirkfield Road, this property offers the perfect balance of seclusion and accessibility. Enjoy easy access to local recreation, with Mitchell Lake just 10 minutes away and Balsam Lake only 15 minutes from your doorstep. Whether you're planning a custom home, a cottage getaway, or a long-term investment, this rare offering combines privacy, location, and build-readiness in the heart of Kawartha Lakes. (id:53661)

