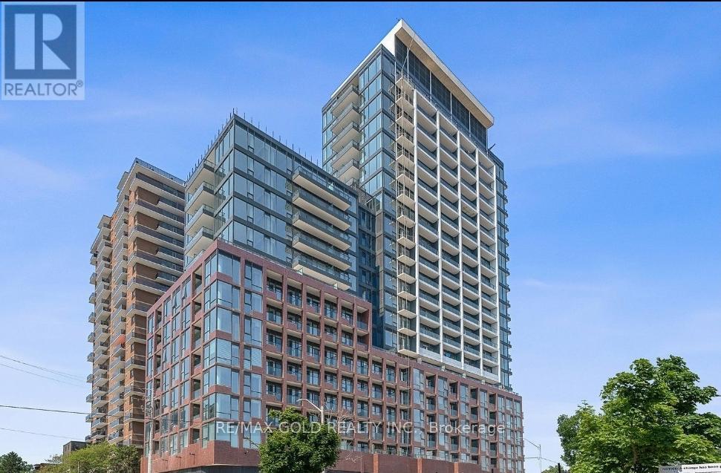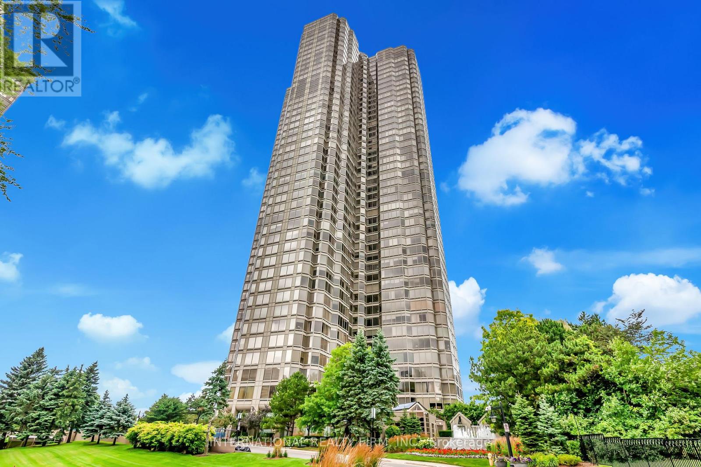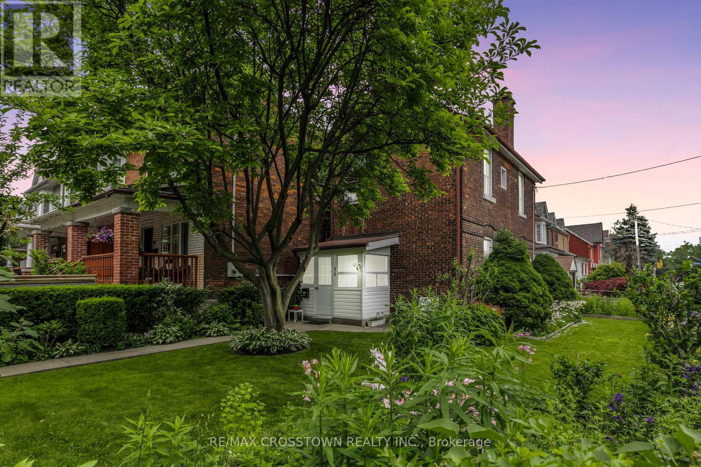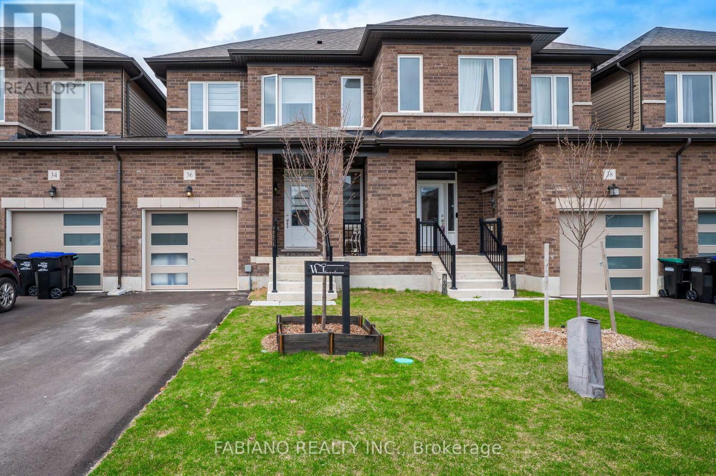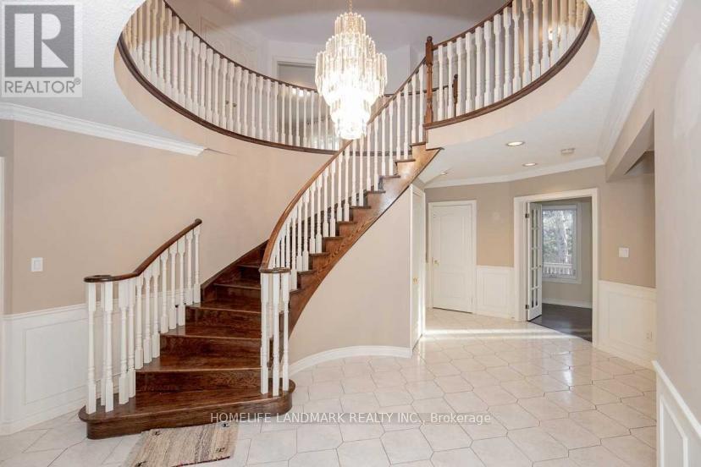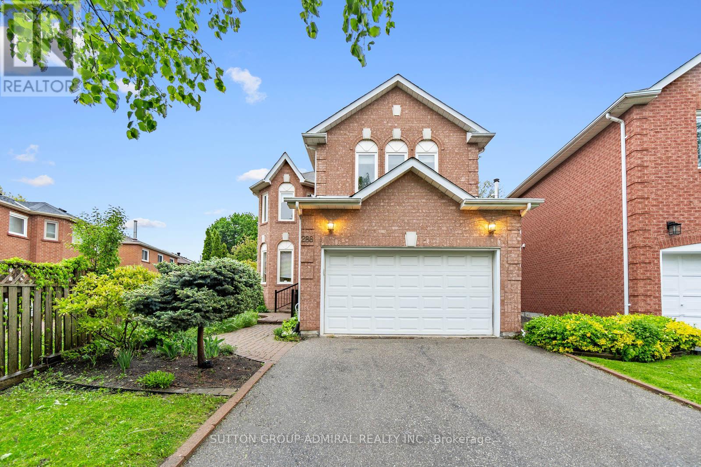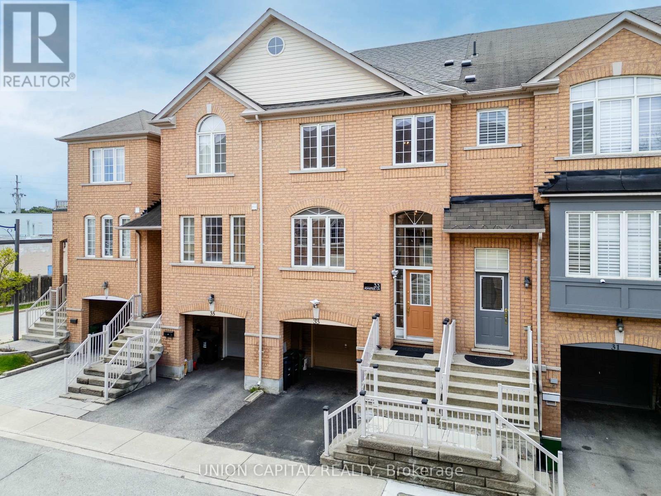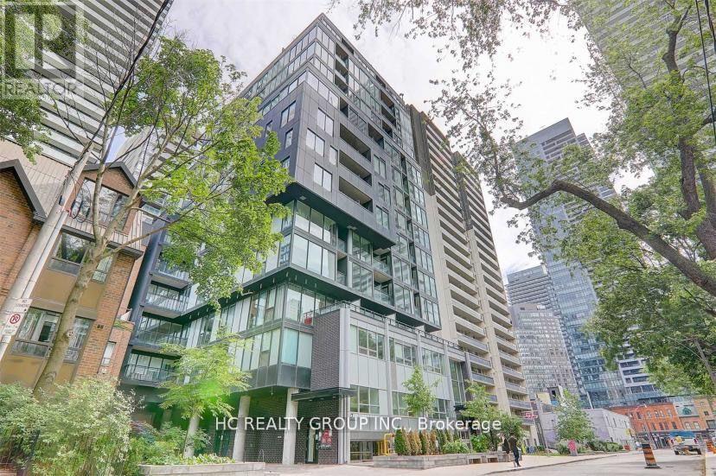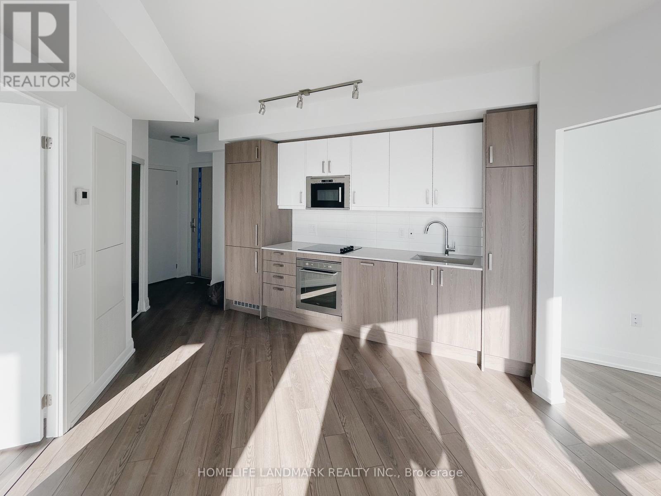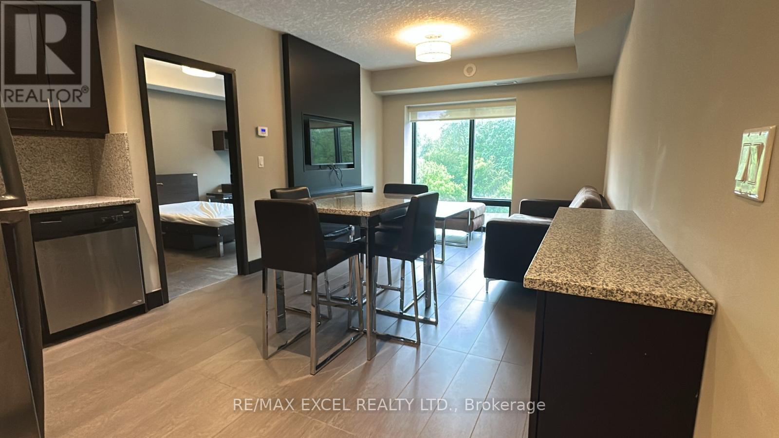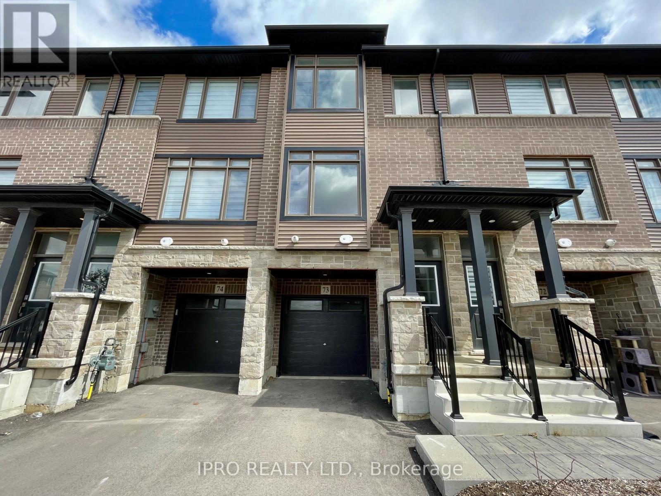216 - 28 Ann Street
Mississauga, Ontario
Welcome to this One Year new Unit , opposite to Port Credit GO station! This 2-bedroom, 2- Washroom condo offers a perfect blend of comfort and modern living. As you enter, you're greeted by an open-concept living area with abundant natural light, creating a welcoming atmosphere. The fully equipped kitchen features sleek counter tops, stainless steel appliances, and plenty of cabinet space, ideal for preparing meals or entertaining guests. The adjacent living room is perfect for relaxation, with ample space for seating and access to a private balcony or patio.Master bedroom is generously sized, complete with an en-suite bathroom that boasts a large vanity, shower, and modern fixtures. Second bedroom is also spacious and conveniently located near the second Washroom. Literally next to Port Credit GO Station and future Hurontario LRT! Steps away from the scenic Lakefront, Parks, Trails, And Port Credit's Lively Dining And Shopping strip. 1 Parking + 1 Locker included. (id:53661)
61 - 175 Trudelle Street
Toronto, Ontario
Well Maintained, freshy painted, upgraded and partially renovated Bright 4 Bedrooms CondoTownhouse in a Quite Neighborhood surrounded by almost all amenities including School,Markets, TTC, Go Station, Restaurant and Groceries. Close to Hwy 401, Hospital, Bank, Doctorsand Ontario Lake. Move-In Condition. Visit this Property and Make Your Own. (id:53661)
309 - 2550 Lawrence Avenue E
Toronto, Ontario
Looking For An AAA Tenant. A Totally Renovated Lux Condo Unit, New Kitchen cabinets and count top, New Bathroom, Fresh Paint, New Floor, new blinder. 1+2 Nice Size, Walking Distance To Ttc, Shopping Plaza. Dan + Solarium. Full With Sunshine. (id:53661)
176 Frederick Tisdale Drive
Toronto, Ontario
Experience vibrant living in this sought-after Mattamy community, perfectly situated just steps from 300 acres of lush parkland, shops, schools, TTC/GO transit, sports facilities, and family-friendly events. This modern suite offers stylish upgrades throughout, a spa-like master bath for relaxation, and multiple outdoor spaces to enjoyhost gatherings with a gas BBQ on the patio or take in park views and fireworks from the rooftop terrace. With a weekday shuttle to Downsview Park Station, this location combines convenience, comfort, and exceptional value in the city. Dont miss! (id:53661)
2807 - 1 Palace Pier Court
Toronto, Ontario
Experience the pinnacle of waterfront living in this bright sunlit retreat (788sqft) perched high above Humber Bay. A wall of glass frames a lovely sweeping, north facing view of the city, while 9ft smooth ceilings and rich laminate floor lend timeless elegance to the open concept layout. The spa calibre bathroom has been expertly reimagined with designer fixtures, gleaming porcelain tile, and a deep soaker tub that invites you to linger in absolute comfort. Bathed in natural light, the kitchen features an inviting separate dining alcove and offers an exceptional canvas for your bespoke renovation vision. Tucked away for privacy, the king sized primary bedroom features two custom walk in closets and a spa inspired glass dividers that open into the living area. Now let's talk about the world class lifestyle! Palace Place is renowned for its five star services private residents shuttle to Union Station, valet parking, and a 24hour white glove concierge & security team. Resort amenities rival those of the city's finest hotels: a recently refreshed saltwater pool, fully equipped fitness centre, spa, indoor driving range, rooftop sundeck with barbecues, library, theatre, guest suites, ample underground visitor parking and many more. (id:53661)
35 Edith Avenue
Toronto, Ontario
Detached House with Garage and Private Parking Just off the Junction. Beautiful Fully Fenced Mature Perennial Garden Situated on a Quiet Street Across from a Lovely Park. Proudly maintained Original Condition, Updated Windows, Roof and Mechanics. Gleaming Hardwood Floors, 9ft Ceilings, 2 Bathrooms. Easy Walk to School, Shopping and Restaurants. (id:53661)
36 Autumn Drive
Wasaga Beach, Ontario
Spacious 3 bed Townhome Located On A Quiet Street In A New Family Neighbourhood. Open Concept Main Floor With Walkout to Backyard. Attached Garage and Full Unfinished Basement For Storage. Powder Room On Main and 2 Full Bathrooms on Second Level. The 3 Bedrooms are Spacious and Primary Has Ensuite & Walk In Closet. Tenant Responsible For Utilities. (id:53661)
46 Green Ash Crescent
Richmond Hill, Ontario
Spectacular Bayview Hunt Club 4-Bedroom Executive Home!Approx. 4,365 Sq Ft of Elegant Living Space with a Rare 3-Car Garage! Nestled in a Prestigious and Family-Friendly Neighbourhood, This Home Features Award-Winning Landscaping with Fully Interlocked Front & Rear Yards. Bright and Spacious Interior Boasts Hardwood Floors Throughout the Main and Second Floors, a Grand Oak Spiral Staircase, and a Professionally Finished Basement with Separate Entrance to a 1-Bedroom Nanny Suite Featuring a 3-Pc Ensuite and Laminate Flooring.Includes a Built-In Elevator Shaft for Added Accessibility Currently Inactive, Offering Future Potential for Reinstallation or Upgrade.Enjoy Cozy Evenings by One of Two Fireplaces. Steps to Adrienne Clarkson P.S. (French Immersion). Walking Distance to Parks, Shopping, and Everyday Amenities.Unbeatable Location! Minutes to Hwy 404, 407, Yonge Street, and Viva Transit Terminal Offering Exceptional Transit and Driving Convenience. Upgraded backyard garden $$$ (id:53661)
288 Chelwood Drive
Vaughan, Ontario
Welcome to 288 Chelwood Drive in Vaughan, a warm and spacious family home nestled in the Brownridge community! This beautifully maintained property features 4+1 bedrooms and 4 bathrooms offering flexibility for growing families or multigenerational living. The main floor showcases hardwood flooring in the living, dining, and family rooms, with ceramic tiles in the hallway, kitchen, and powder room. The upgraded kitchen, renovated from top to bottom in 2009, boasts custom cabinetry, a double sink plus a deep utility sink, and full-height pull-out pantry drawers on both sides of the fridge, a breakfast bar and breakfast area complete with built-ins for additional storage. For convenience, walk-out onto a large backyard deck, perfect for entertaining or relaxing and tree-lined for ultimate privacy. Upstairs, all bedrooms are carpeted, and the hallway features new laminate flooring installed in 2024. The expansive primary bedroom features a walk-in closet with a 4pc ensuite. Additional bedrooms include double-door closets and large windows that flood the spaces with natural light. The main bathroom was fully renovated in 2010, while the primary ensuite was upgraded in 2018 with tiled walls and a glass zero-entry shower. The basement offers grey laminate floors, refreshed finishes in the 3-piece bathroom, and upgraded tile work in both the kitchenette and bathroom. With a large recreation room, an additional bedroom and a full kitchen setup with cabinetry and dishwasher, and laminate stairs with modern finishes. Move-in ready and close to schools, parks, shops, and transit. **EXTRAS** Rough-in alarm system, central vacuum (CVAC system in place but unused), remote garage openers, upgraded front patio and perennial garden (2013), a newer front door and sliding patio door (2010).** (id:53661)
339 Brownridge Drive
Vaughan, Ontario
Fully Renovated Basement.Offering Plenty of Space. Bright Spaces, Modern Open Concept Apartment In Prestigious Thornhill Area. Separate Laundry. Full Of Lighting ! Large 1 Bedrooms With Good Size Closet.Larger Cold Room Could Be Used As A Storage. Walking Distance To Bus Stop. Walmart, NoFrills, Winners, Promenade Mall. Family-Friendly Neighborhood. Tenant To Pay 1/3 Utilities (id:53661)
808 - 1201 Dundas Street E
Toronto, Ontario
Enjoy living in the Flatiron Lofts located in Trendy South Riverdale at Dundas & Carlaw. Walk into a Gorgeous Floor to Ceiling Corner Unit ,With Soaring 9ft Ceilings and Hardwood Floors Throughout. Open Concept Kitchen with Breakfast Bar & Pantry. Large Living Room with Walkout to your Balcony with Amazing South, East Views Spacious primary room with lots of closet space. Parking & Locker are Included!!! Steps to Restaurants, Cafes, TTC. Enjoy your summer BBQs on your roof top patio (id:53661)
33 Ignatius Lane
Toronto, Ontario
Modern comfort meets community connection in this upgraded 3-bdrm, 3-bath, 3-storey freehold townhome in the exclusive Guildwood Mews Enclave. Ideal for move-up buyers, young professionals & growing families. The sunlit kitchen was updated in 2020 with quartz counters & new S/S appliances (2025), while both full baths also feature quartz counters. Upstairs features updated laminate flooring (2020), with the primary bdrm offering double w/i closets & a refreshed 4-pc ensuite. Two additional bdrms provide space for kids, guests, or a home office. The finished bsmt includes a renovated laundry rm (2025) w/ new front load washer & dryer, and a walk-out to a fenced backyard w/ updated interlock patio (2021), ideal for entertaining or unwinding. Direct garage access & a new roof (2025) add everyday ease. POTL fees cover landscaping & snow removal. Steps to Guildwood GO, U of T, Centennial College, parks, schools, shops & Hwy 401. (id:53661)
2104 - 10 York Street
Toronto, Ontario
Welcome to Ten York, an iconic and sought-after residence by Tridel, offering exceptional design and world-class amenities. This unfurnished 1-Bedroom + Den, 1-Bathroom condo suite features 649 sq. ft. of open-concept living space on the 21st floor, with floor-to-ceiling windows, window coverings, and breathtaking partial lake views alongside captivating night-time city views.The modern kitchen includes granite countertops, soft-close cabinetry, and energy-efficient 5-star integrated appliances, including a built-in dishwasher. Additional features include in-suite laundry, keyless entry, a touch panel security system, and a spacious den, perfect for a home office or guest space.Enjoy hotel-inspired amenities and a prime downtown location, just steps to Union Station, CN Tower, Scotiabank Arena, Rogers Centre, PATH, Queens Quay, plus supermarkets, restaurants, shops, and the subway. (id:53661)
1701 - 17 Dundonald Street
Toronto, Ontario
Do Not Miss Your Chance To Move Into This Bright & Spacious Unit Located In The Heart Of Downtown, Close To All Amenities! High-demand Area With Amazing Neighbours. Practical Layout, No Wasted Space. *10Ft Ceilings!* Floor To Ceiling Windows With Sun-filled. Laminate Flooring Throughout Entire Unit. Open Concept Gourmet Kitchen W/Integrated Sophisticated Appliances, Quartz Countertop & Large Format Tile Backsplash. Good-sized Bedroom & Contemporary Full Bathroom. Comprehensive Building Amenities. ***Enjoy The Convenience Of Direct Subway Access!*** Coveted Location, Easy Access To U of T, & So Much More! Everything Is Available Within Walking Distance, It Will Make Your Life Enjoyable & Convenient! A Must See! You Will Fall In Love With This Home! ***EXTRAS*** 1 Locker Included! (id:53661)
1902 - 77 Mutual Street
Toronto, Ontario
Spacious 1 Bedroom 1 Den Unit In The Heart Of Downtown Toronto With Great Views. Den has windows and sliding door! Open Concept Functional Layout. Close Proximity To Ryerson University, Eaton Centre, Yonge & Dundas Subway Station, Ttc, Restaurants, Shops, And Many More. Building Amenities Includes Gym, Party Room, Guest Suites (id:53661)
216 Parkview Avenue
Toronto, Ontario
Magnificent Residence,Custom Design Home By Well Known Builder. Architectually Designed Foyer & Hallway With Smooth Coffered Ceiling Dressed W/Wainscotting. Custom Signature Cabinetry Complete With Granite Counter Top, Rectangular Stainless Steel Under Mount Sink With Tile Backsplash. Finished W/O Basement With Fully Roughed In Home Theatre! (id:53661)
655 Turtle Bay Blvd. North Boulevard N
Selwyn, Ontario
Dreaming of Lakefront Living? This may be the perfect property you've been waiting for! Nestled on a beautifully landscaped lot with 169 fee frontage along road and 96 feet of prime waterfront shoreline on Chemong Lake, this home offers breathtaking views and a true sense of tranquility. Enjoy exceptional privacy thanks to mature trees and its peaceful location at the end of the road. Whether you're fishing from your own deck in summer or ice fishing in winter, this home offers year-round enjoyment. Inside, youll find a spacious family layout featuring 4 bedrooms and 2 bathrooms, with the primary bedroom showcasing stunning lake views, Both the dining area and kitchen offer direct access to the deck, making outdoor entertaining a breeze Property well maintained and always for owner's own use! Turtle Bay Blvd., a paved, year-round municipal road with garbage/recycling pickup and natural gas, you're just 5 minutes from Bridgenorth, offering shops and services, 15 minutes to Peterborough, and 1.5 hours to the GTA. Chemong Lake is part of the Trent-Severn Waterway, giving you access to endless boating adventures throughout the Kawarthas! New roof of 2024! Newly paved circular driveway in 2023! All other upgrading was done in 2017. (id:53661)
121 - 460 Dundas Street E
Hamilton, Ontario
***Available for Rent** 2 Bedroom Corner, Main Level Condo Unit, With Laminate Floor (Carpet free Unit). Bright & Spacious With Floor to Ceiling Windows. 10 feet high ceilings. Enjoy The Open Concept Kitchen & Living Room With Quartz Countertops. All Upgraded Stainless Steel Appliances & Full Size Ensuite Laundry. Enjoy All Of The Fabulous Amenities That This Building Has To Offer; Including Party Rooms, Modern Fitness Facilities, Rooftop Patios And Bike Storage. Situated In The Desirable Waterdown Community With Fabulous Dining, Shopping, Schools And Parks. 1 Parking Spot And 1 Locker Included. (id:53661)
4636 Lee Avenue N
Niagara Falls, Ontario
Sleek. Sophisticated. Spectacular. Welcome to 4636 Lee Avenue a newly built custom residence where modern design meets timeless elegance. Thoughtfully curated with meticulous attention to detail, this home showcases flawless finishes throughout its expansive layout. The striking exterior features a timeless stone and stucco façade, paired with a freshly paved driveway and an impressive double car garage for unmatched curb appeal.Step inside to a grand foyer that immediately sets the tone, flanked by a stylish powder room and a spacious mudroom complete with floor-to-ceiling custom cabinetry for elevated storage solutions. Rich 24 x 24 tile flooring guides you into the heart of the home an open-concept living space with soaring ceilings that elevate the sense of light, volume, and grandeur.The gourmet kitchen, elegant dining area, and inviting living room flow seamlessly together, anchored by a stunning Opti-Myst fireplace. Perfectly placed, this contemporary feature subtly defines each space while preserving the open and airy feel ideal for both refined entertaining and relaxed everyday living.The luxury continues in the fully finished basement, offering a versatile retreat that includes a sleek wet bar, a spacious bedroom, and a beautifully appointed bathroom perfect for guests, in-laws, or an upscale entertainment space (id:53661)
315 - 1235 Richmond Street
London East, Ontario
Great Opportunity to Purchase "the best building beside Western University!" This Premium Unit is Vacant and Available for Immediate Occupancy without having to worry about vacating tenants! Spacious 2 Bedroom and 2 Bathroom Unit - Both Rooms have their Own Ensuite Bathroom in this Luxury Building that is Steps to the University Of Western Ontario! This is the Premium Destination for Student Living in London. Situated just minutes from Western University, London's Business Centre, Entertainment District, Schools, Parks and the city's largest mall - this Stunning Condo is a Prime Opportunity for both Homeowners and Investors. Excellent Building Amenities: Rooftop Terrace, 40-seat Theatre, Billiards & Games Room featuring a video game quad, Social Lounge, State-of-the-Art Fitness Club with a Yoga & Pilates studio, Business Centre, etc. (id:53661)
7005 St Michael Avenue
Niagara Falls, Ontario
Welcome to 7005 St. Michael Ave - a beautifully maintained multi-split home in the highly sought-after Garner Estates neighborhood of Niagara Falls. Offering over 2,300sqft of finished living space, this residence features a two-car EV-ready garage & a spacious four-car concrete driveway. A true standout is the impressive 400sqft, climate-controlled, hydro-powered, internet-connected backyard structure - currently a workshop, but easily transformed into a home office, studio, the ultimate rec space - or a future ADU. Inside, you're greeted by vaulted ceilings, gleaming hardwood and tile floors that flow through the main & upper levels. The bright, open-concept layout includes generous living and dining spaces, plus a convenient upper-level laundry room. The kitchen is well equipped with granite countertops, a large island & abundant cabinetry. On the upper level, two bedrooms that share a four-piece bath. The top-level master retreat showcases a deep walk-in closet & a five-piece ensuite including a jet tub. The lower level includes a cozy family room with gas fireplace, a three-piece bath & a flexible room perfect as a fourth bedroom or guest suite. The unfinished basement offers even more potential. The backyard is an entertainer's dream - with a new 14x14 covered porch (2024) sitting atop a concrete pad, gardens, and ample room for kids to play. The property also features perimeter security cameras, a smart doorbell, smart thermostat & a home alarm system. Recent major updates: roof (2019), furnace, AC, & owned hot water tank (2022), front sprinkler system, plus multiple windows updated in the past five years. Located in a prime family-friendly neighborhood, you're walking distance to St. Michael School, the Boys & Girls Club, parks, trails, and sports fields. With Costco, groceries, and the QEW just minutes away via McLeod Rd, this is your chance to own a rare, move-in ready home with a truly unique & versatile backyard bonus. (id:53661)
73 - 120 Court Drive
Brant, Ontario
Modern, Space Optimizing & Thoughtfully Upgraded A Rare Townhome Opportunity! Step into this impeccably maintained 3-storey townhouse, where modern design meets everyday functionality in the most inviting way. Ideal for professionals, families, or multi-generational living, this home stands out with thoughtful upgrades you wont find elsewhere. The ground floor offers a unique studio space, opening to the backyard perfect for working from home or accommodating younger children. It also features a rare bonus: an extra handicap-accessible shower, offering convenience and flexibility for anyone with mobility needs. Direct access to the garage and a large storage room adds everyday practicality. The second level is truly the heart of the home. Enjoy soaring ceilings, dimmable pot lights, and an abundance of natural light throughout. The standout eat-in kitchen includes a massive ceiling to floor pantry a feature unique to this unit along with sleek quartz countertops and BRAND NEW appliances. Step out through sliding doors onto your private deck with glass railing the perfect morning coffee spot with eastern views of the sunrise, while the west-facing living room lets you unwind to beautiful sunsets. Unlike most townhomes, this one features an oversized, brand new main-floor laundry room a huge upgrade over traditional stacked units, offering both luxury and convenience. The upper level includes three well-sized bedrooms and a stylish 3-piece Shower. The spacious primary suite boasts a walk-in closet and private 4-piece ensuite, making it the perfect place to retreat and recharge. All of this is located just minutes from Highway 403, great schools, parks, downtown restaurants, and all major shopping. With standout features and superior care, this home is a rare find that combines accessibility, style, and convenience like no other. (id:53661)
4484 Virtue Court
Burlington, Ontario
This fantastic townhome is nestled in a quiet, family-friendly court in South Burlington, just minutes from Appleby GO Station and the QEW. The open-concept design features a spacious eat-in kitchen with quartz counters and stainless-steel appliances, flowing seamlessly into a bright family room. Upstairs, you'll find three generous bedrooms and 2.5 baths, plus a finished basement for extra living space. The private, low-maintenance yard is perfect for relaxing, while the garage includes a built-in storage platform for added convenience. Parking for two cars on the driveway, and a new energy-efficient heat pump AC to help save on costs! (id:53661)
659 Cherrywood Drive
Burlington, Ontario
This Forever Home is located on a quiet, tree-lined street in desirable South Aldershot. The main level features a bright and spacious open-concept layout with Living Room, Dining Room, and Updated Kitchen with Centre Island, Stainless Steel Appliances, Large Pantry, and more. There are 3+1 generously-sized Bedrooms, Updated Bathrooms include a 5-Piece with a Freestanding Tub, and a Family Room with a walkout to the backyard. A separate entrance on the side of the house to the lower level offers a potential basement apartment. Enjoy direct access to walking and biking trails from your Fully Fenced backyard. Conveniently located to many amenities, including transit, major highways, shopping, hospital, golf course, and much more, including an entertainment hub in beautiful downtown Burlington with Spencer Smith Park. Location, Location, Location! This lovely home can be yours. "Another Dream Home by The Dream Maker" ... (id:53661)

