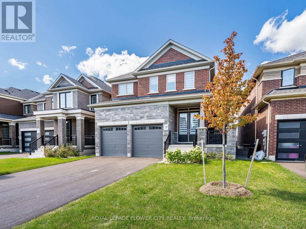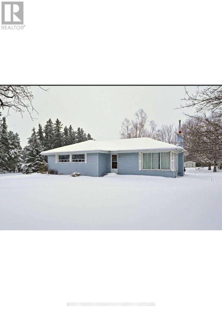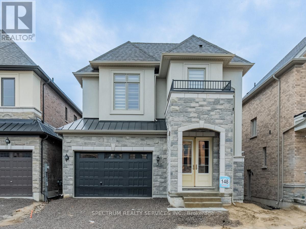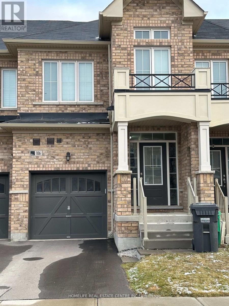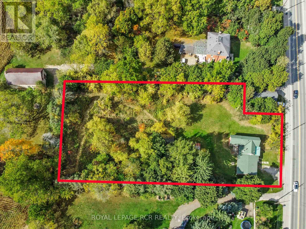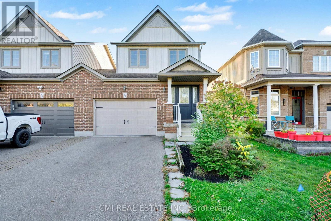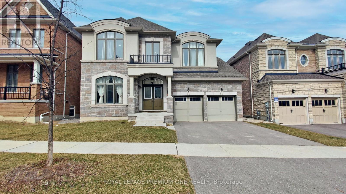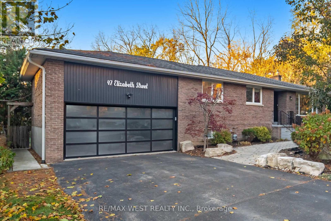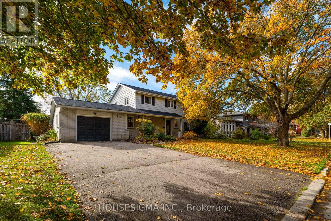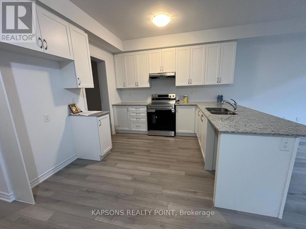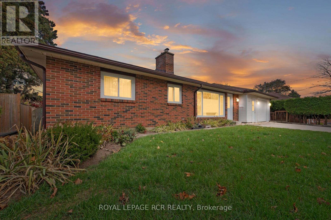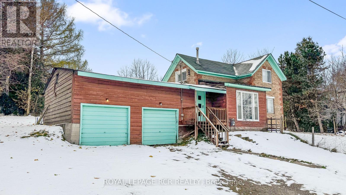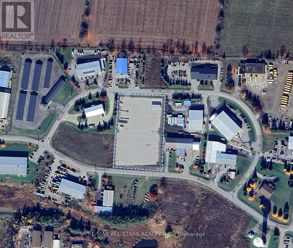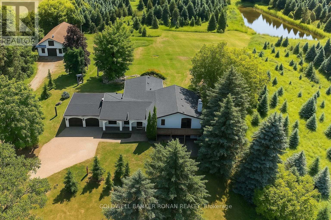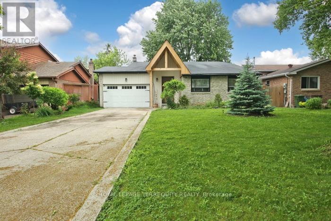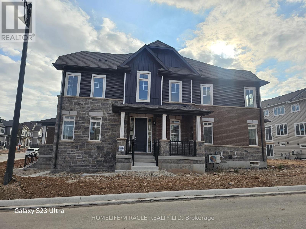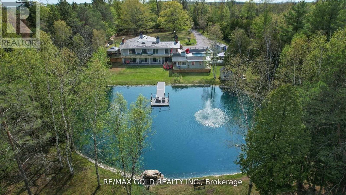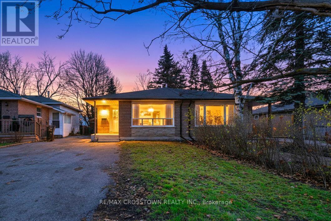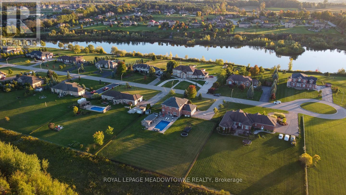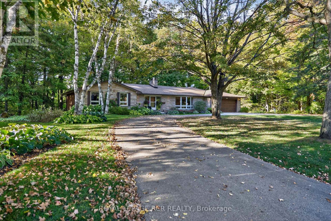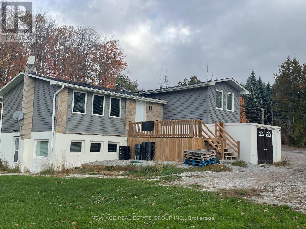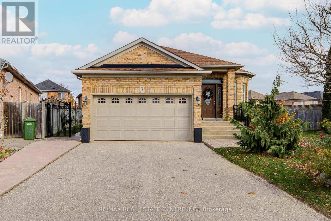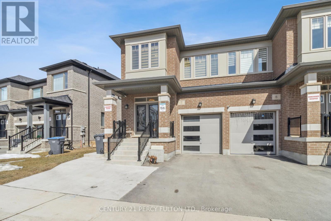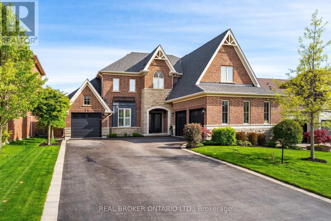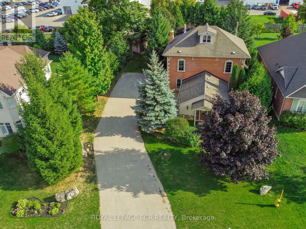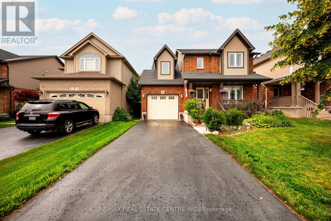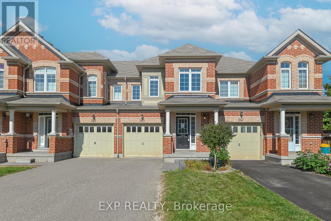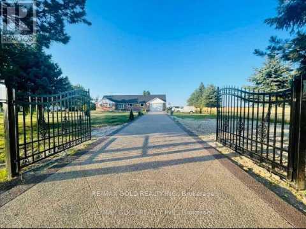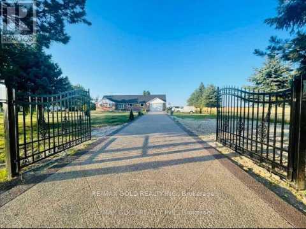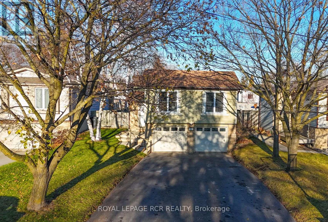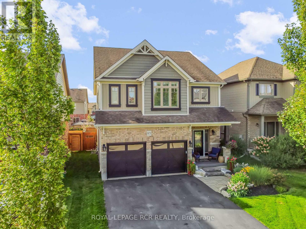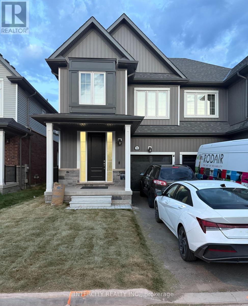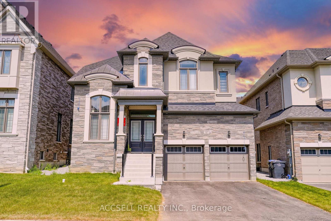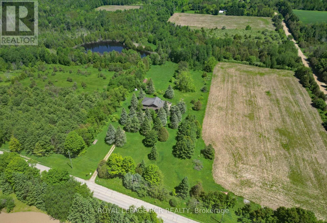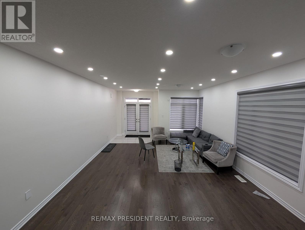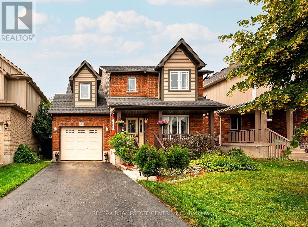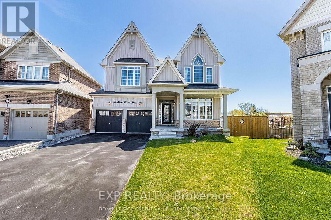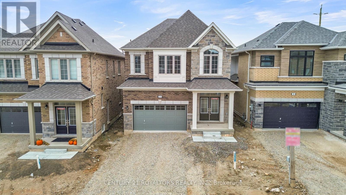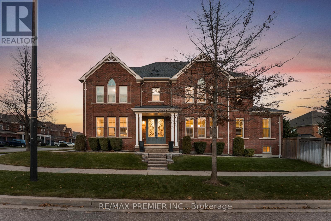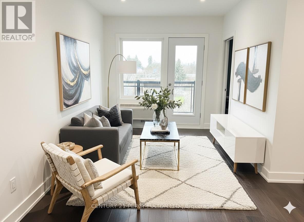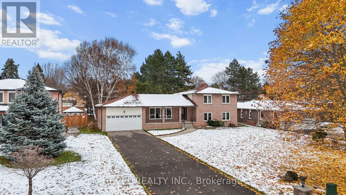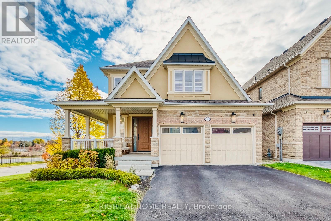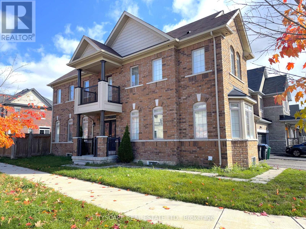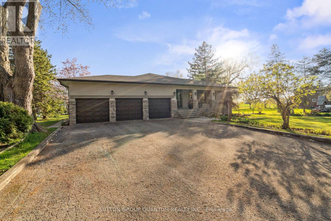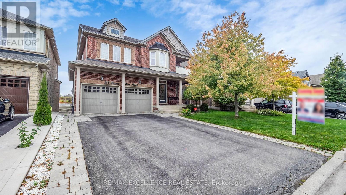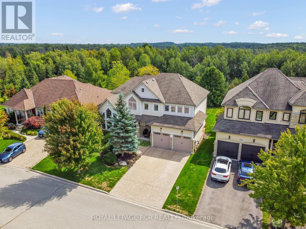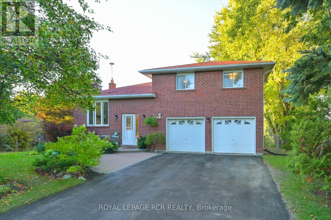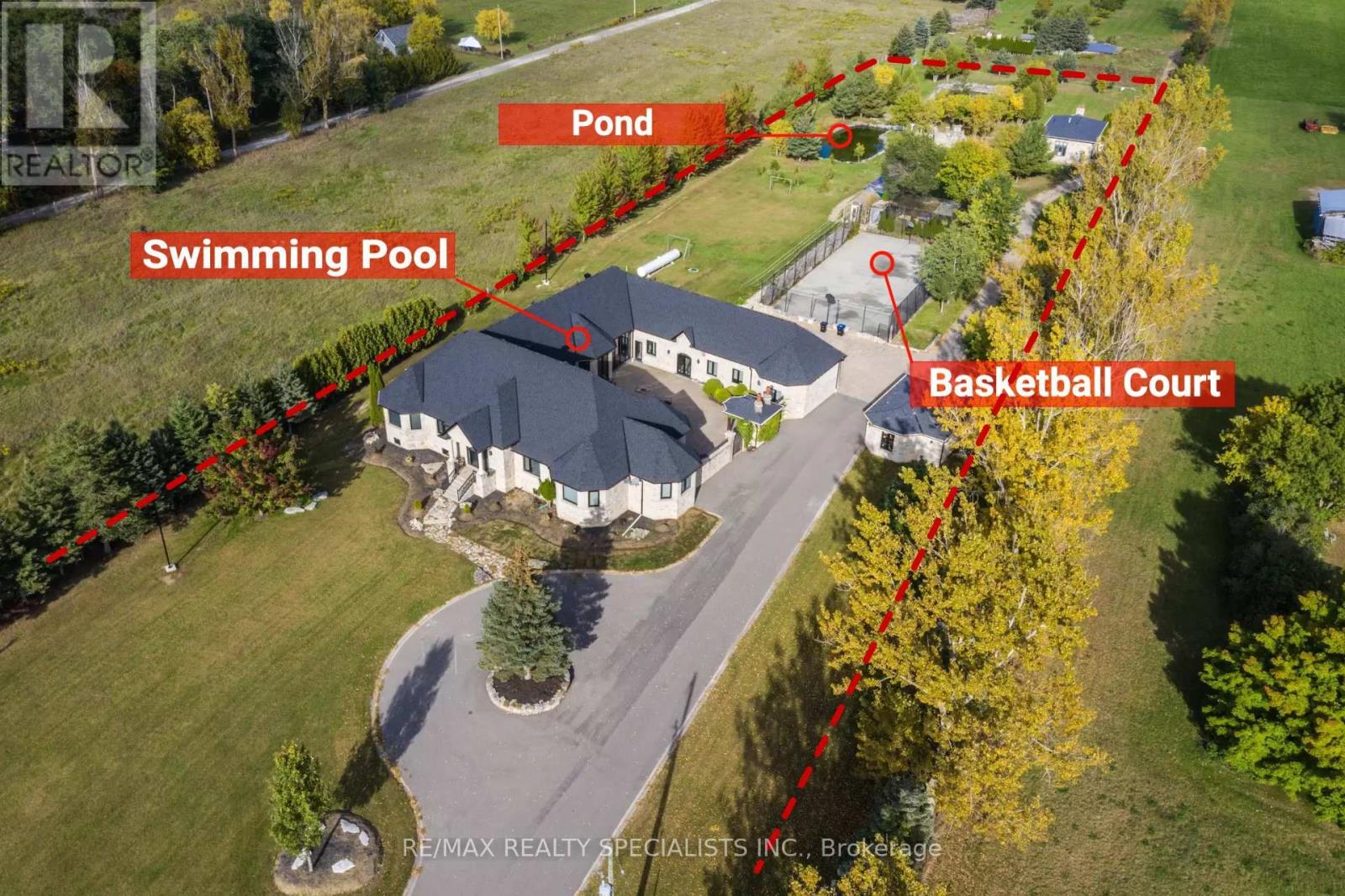26 Hummingbird Grove
Adjala-Tosorontio, Ontario
Discover your new home in the charming community of Colgan. This Almost brand-new detached house for Sale offers 4 bedrooms and 3.5 bathrooms, Providing ample space for your family. Enjoy the modern finishes and bright, spacious interiors that make this home truly special. It has Oversized Kitchen W/Lrg Centre Island, Breakfast Bar, S/S Appliances, Quartz C/Tops and lots of Cabinet Storage, Walk In Pantry. This Beautiful Detached Home offers a3,000 Sq Ft Of Spacious living Layout, Primary Bedroom Features 5Pc Ensuite W/Glass Enclosure Shower, Stand Alone Tub, Vanity W/Double Sinks . 2nd Primary Bedroom offers 3pcs Ensuite. All Rooms has Attached Bathrooms. Many Other Upgrades from builder including 10 feet Ceiling on main floor,9 Feet ceiling in Basement, Hardwood floors , Smooth Ceiling on main & 2nd floor, 2nd floor Laundry, Upgraded Vanities with Quartz Countertops & Many more. The House is situated in a family-friendly community, this home is close to parks, schools, and local amenities, offering both tranquility and convenience. This home is a move-in-ready gem with space, style, and the perfect blend of function and luxury. Don't miss the opportunity to call this beautiful property home! (id:53661)
634488 Highway 10
Mono, Ontario
Great opportunity to lease this 4 bedroom, 2 Bathroom Bungalow on 1 acre lot in MONO. This home features bright spacious kitchen, open living room, back porch sunroom , Large finished lower level family room, lot of natural light throughout the space (id:53661)
21 James Walker Avenue
Caledon, Ontario
This 2 year old, stunning property boasts 5 bedrooms and 4.5 bathrooms, including a lavish 5-piece ensuite with a double vanity and bathtub in the master bedroom. The main floor features a convenient layout with an open concept floor plan, ensuring seamless flow between the living, dining, and kitchen areas. With 1 bedroom with an ensuite and walk-in closet thoughtfully placed on the main floor, it provides the ideal space for guests or a home office. The home also features a modern design, top-of-the-line finishes, and an abundant natural light that fills every corner. (id:53661)
106 Royal Fern Crescent
Caledon, Ontario
Townhouse for Lease. This townhouse has three bedrooms and three bathrooms, large windows, a good-sized kitchen with stainless steel appliances, and a good-sized family room. It is truly stunning. Lovely Master Bedroom with 5 Pc Ensuite and Walk-in Closet; two additional bedrooms have windows and closets. Near Parks, Schools, Public Transportation, and Highway 410** (id:53661)
19726 Airport Road
Caledon, Ontario
A rare opportunity along Caledon's Airport Road corridor, this one-acre property offers exceptional potential for those with vision. With existing structures on site, including a residence with attached two-car garage, two storage sheds, and a former barn/workshop with hydro, the lot provides a foundation for a range of future possibilities. The setting combines space and accessibility, with easy commuter connections to Highway 9 and the GTA. Whether you're considering significant renovations, creative redesign, or exploring future development potential through the Town of Caledon, this property presents a chance to bring new life to a well-located parcel in a sought-after rural area. All existing structures are being sold in as-is condition; Buyer to perform their own due diligence regarding future use and approvals. (id:53661)
274 Amelia Street
Orangeville, Ontario
This beautifully updated 3-bedroom semi-detached home blends modern style with everyday comfort. The open-concept main floor seamlessly connects the living, dining, and kitchen areas - perfect for family living and entertaining. The chef-inspired kitchen features a large island, stainless steel appliances, and ample counter space. The fully finished basement provides even more room, complete with a washroom - ideal for guests, a home office, or a cozy family area. Extras: Spacious garage with direct access to a private backyard Deck perfect for outdoor dining, relaxing, and hosting Located in a prime, family-friendly neighborhood A stylish, functional home in an unbeatable location. Don't miss it! (id:53661)
52 Daisy Meadow Crescent
Caledon, Ontario
Welcome to 52 Daisy Meadow Cres situated in the quaint Pathways community of Caledon East. This newer executive home was built by Countrywide Homes and features approx. 4396sqft of living space with 5 bedrooms & 6 baths. Upon entry the gracious & bright open to above foyer leads to a large formal dining/living area perfect for family gatherings & entertaining. The family sized chef's kitchen has been upgraded and features a large centre Island with premium quartz counters, Wolf Built-In Wall Oven w/Microwave & Gas Cooktop. The Servery with Walk-In Pantry provides additional Kitchen Storage and provides direct access to the formal Dining room. The large Breakfast area provides an open concept flow overlooking the Family room area which features a linear Gas Fireplace. For those who work from home, the formal home office provides a private retreat space with plenty of natural light. The upper-level features 5 bedrooms each with their own ensuite. The large primary bedroom features his/her walk-in closets and a huge 7pc ensuite with Frameless glass shower & make-up counter area. A separate side entrance to the basement includes a beautifully finished landing & upgraded oak service stairs with modern posts and sleek metal railings. Conveniently located close to Parks, Schools, Caledon East Community Complex, and numerous Trails for nature lovers. This home offers great living space to accommodate multi-generation living for large families. Don't miss out on your opportunity to own this stunning home with numerous luxury upgrades throughout! (id:53661)
47 Elizabeth Street
Caledon, Ontario
Large Bungalow with a separate entrance to a 2-bedroom basement in-law suite. Nestled in a quiet, mature neighborhood across from a beautiful park. This spacious original 3-bedroom bungalow offers comfort and functionality. The main level features an updated kitchen with granite countertops, a bright sunroom addition with walkout to deck, a massive primary bedroom, a bathroom/laundry room combination, a built-in bar in the dining room and hardwood floors. The fully finished basement is perfect for extended family or additional living space. Beautifully landscaped yard with stunning flagstone walkways and patios, a gorgeous gazebo and storage shed. The double car garage features a 16-foot ceiling and a large walk-up mezzanine for extra storage or workspace. (id:53661)
32 Glenforest Road
Orangeville, Ontario
Set in one of the area's most prestigious subdivisions, this spacious and well-maintained 3-bedroom, 3-bathroom home w/ large primary suite conversion (originally 4-bedroom) offers the perfect combination of location, lot size, and layout. Sitting on a rare nearly 1/4 acre private pool sized lot, this property provides the space and privacy that are increasingly hard to find. Inside, the home was thoughtfully reconfigured to create an oversized primary suite, offering a true retreat with room for a sitting area, dressing space, or reading nook, plus a walk-in closet. Families will love the two full-sized living rooms on the main floor, ideal for formal entertaining and casual family living alike. Whether you need a media room, a kids' hangout zone, or an elegant sitting room the space is here to accommodate your lifestyle. Walkout to the deck off the back that invites quiet mornings and lively summer BBQs, while the covered front porch adds charming curb appeal and a cozy spot to unwind. With tons of storage throughout, there's room for everything you need-and more. Major upgrades include a new roof and windows (June 2024), giving you confidence and value from the start. This home is nestled in a highly desirable, family-friendly neighbourhood, surrounded by mature trees, quiet streets, and beautiful homes. You'll be just steps away from parks, schools, and convenient shopping-everything you need is right at your fingertips. If you're looking for a spacious home with room to grow, in a location that truly stands out, this is the one. Don't miss your chance to secure a home in this coveted estate community. (id:53661)
100 Mcgill Avenue
Erin, Ontario
Beautiful 4-bedroom corner-unit townhouse for lease in the heart of Erin! This bright, semi-detached-style home offers an abundance of natural light with windows on multiple sides and a spacious open-concept layout perfect for modern living. Featuring a functional floorplan, generous bedroom sizes, and a warm, inviting main level ideal for entertaining. Located in a quiet, family-friendly community close to parks, schools, shops, and all the charm of Erin's small-town lifestyle. A rare opportunity to lease a large, sun-filled home in a sought-after neighbourhood! (id:53661)
37 Margaret Street
Orangeville, Ontario
Tucked on a quiet street just a short walk from downtown Orangeville, this charming brick bungalow offers comfort, convenience, and plenty of potential. Everything you need is here, with a layout that makes the most of its cozy footprint. The bright living room welcomes you with a large picture window, warm hardwood floors, and a brick fireplace that adds timeless character. The dining area flows into a functional kitchen with classic white cabinetry and ample counter space, ideal for everyday meals and easy living. A walkout from the main level leads to the back deck, where you'll find a fully fenced yard with no neighbours directly behind, offering a rare bit of privacy. An indoor wood-clad room with a second fireplace, hot tub and proper venting provides a relaxing escape you can enjoy year-round. The main floor is finished with three bedrooms and an updated bathroom. Downstairs, the finished basement expands your options with a spacious recreation area with a gas fireplace, a den and a full second kitchen, perfect for guests, hobbies, or simply a little extra breathing room. With its practical layout and room to personalize, this bungalow is a wonderful opportunity to settle into one of Orangeville's more mature neighbourhoods and create a home that truly reflects your style. (id:53661)
19726 Airport Road
Caledon, Ontario
Set on just over an acre in Mono Mills, along Caledon's convenient Airport Road corridor, this property tells a story of evolution and opportunity. Over the years, it has been transformed and adapted to meet the needs of those who've called it home, and now, it's ready for its next chapter. Whether you envision restoring the existing home, redesigning portions to suit your lifestyle, or exploring creative ways to extend or reimagine the space, this is a property that invites imagination. The residence offers a spacious layout with multiple living areas, three bedrooms, a full bathroom, and a separate water closet, providing flexibility for family life or future design plans. An attached two-car garage adds everyday convenience, while two additional sheds and a former barn/workshop with hydro and stalls offer abundant room for tools, equipment, and creative pursuits. The adjoining paddock provides open space that could easily be reimagined for gardens, recreation, or a few backyard chickens. Perfectly positioned for commuters, this property offers easy access to Highway 9 and the GTA. With ample space and endless potential, this is a rare opportunity to create something that reflects your vision and lifestyle, whether through restoration, renovation, or thoughtful reinvention. (id:53661)
19 Coles Crescent
Mono, Ontario
2.672 Acres Of Industrial Outdoor Storage Land. Two Parcels Combined, Second Address Is 16 French Drive, Mono. Fenced & Gated. Price Is Listed As Per Acre, Per Month. Current Entrance Off Coles Crescent. Ability To Add Second Entrance Off French Drive. Hydro Available. (id:53661)
993177 Mono Adjala Townline
Adjala-Tosorontio, Ontario
Located just above Highway 9, minutes from Hwy 9 and Airport Road this 25 acre retreat like setting features rolling treed landscapes, ponds and a 3 bedrooms, 4 bathrooms 4 level side split taken back to the studs and fully remodelled. This designer finished home offers bright and spacious living, multiple walkouts, stunning finishings and fixtures all brand new and never lived in! Upper level with 2 bedrooms with ensuites. Main level features an open concept living room and kitchen with breakfast bar and sunken eating area, mud room, laundry and half bath. Walkout lower level with wood burning fireplace, 3rd bedroom and four-piece bath. From the private tree lined drive to the koi pond overlooking the spring feed pond and enchanting panoramic views of mostly blue spruce creates picturesque scenery all year round. The 25 ft x 45 ft barn could be used for animals, storage for recreational vehicles or both. (id:53661)
353 Kingsview Drive
Caledon, Ontario
Welcome to 353 Kingsview Drive, 3+1 Bedroom, and 4 Baths, 4 Level Back Split (Approx 2.3k Sq Feet of Living Space) Home Nesting on the Premium Size Lot. Gorgeous Foyer Entrance W/ Pot Lights, Heated Floor, Direct Access to the Garage. Custom Chef's Kitchen, Massive Central Island ,Granite Tops, Extended Cabinets , B/In Appliances, Gas Stove, Cathedral Ceiling, Pantry, Glass Railings, All 4 Recently Renovated Bathrooms, Some Heated Floors, Upper Level with 3 Spacious Bedrooms, The Primary Offers 4-Pc Ensuite W/Double Sinks and Glass Shower, Lower Level Living/Family Room W/Wood Fireplace, Extra Bedroom/Office on the Lower Level, Direct Access From the Garage, Family Neighbourhood, Close to Parks, Shopping, Hwy, Walk To Schools (Pope John Paul, James Bolton, Humberview, St. Michael), Wellness/Community Centre. (id:53661)
114 Mcgill Avenue
Erin, Ontario
Brand New Freehold Townhouse on Corner Lot Prestigious Erin Neighbourhood Be the first to live in this brand new, never-lived-in freehold townhouse located in one of Erin's most desirable and prestigious neighbourhoods. This stunning corner-lot home offers modern finishes, abundant natural light, and a functional layout perfect for families.4 Spacious Bedrooms. 2.5 Bathrooms. Main-Floor Den ideal for office or study. Corner Lot extra windows, extra light, extra privacy, Freehold, Brand New Construction, Premium Location in Erin Tenant Requirements. No Pets, Non-Smoking Family Preferred (id:53661)
5947 Fourth Line
Erin, Ontario
Step into your own private gated resort like home the epitome of luxury living with this exceptional 4,000 sq ft home, nestled on nearly 10 acres of breathtaking, private land. Designed as your own personal resort, this stunning estate offers a perfect blend of elegance, comfort, and relaxation. Enjoy endless summer days by the outdoor pool, ideal for family gatherings and sun-filled afternoons. Entertain in style with a dedicated outdoor bar and BBQ area, perfect for hosting friends and loved ones. Ample parking spaces ensure plenty of room for guests and extra vehicles. Inside, the home boasts exquisite architecture and modern amenities, with spacious living areas that cater to every need. All bedrooms are thoughtfully located on the lower level and feature walkouts to a serene pond, offering unparalleled access to the peaceful natural surroundings. This unique layout enhances the connection between indoor and outdoor living while maintaining privacy and comfort. Beyond the main home, this property includes a heated workshop, perfect for hobbies, projects, or extra storage. The primary suite is a true sanctuary, complete with a luxurious 6-piece ensuite and an expansive walk-in closet. Every window throughout the home offers picturesque views of the lush landscape, creating a tranquil atmosphere at every turn. This property isn't just a home it's a lifestyle, offering the ultimate in privacy, sophistication, and outdoor living. Don't miss the chance to experience this extraordinary estate. Schedule your private viewing today, as opportunities like this are rare and wont last long! **EXTRAS** Gated Driveway Leads To The Large Heated Shop Situated At The Back Of The Property, And A Bonus Home. Also Features A Slate Roof, Beautiful Wood Fence, Geothermal Heating, a Hot Tub And So Much More! (id:53661)
71 Edelwild Drive Nw
Orangeville, Ontario
Semi-detached 4 level back split fully fenced yard/ access to trail/ road deep lot/ mature trees lots of privacy no houses behind. Separate side entrance in-law potential finished basement-plenty of space awaiting your personal finishing touches to make your own. Ample parking, modern upgrades with warm character, hardwood flooring, updated bathrooms pass-through access from kitchen to living room creating open concept. New front tile porch 2025. last listing mentioned 10' easement along the back yard closest to the road. (id:53661)
63 Stewart Drive
Erin, Ontario
Discover your dream escape in the tranquil community of Rural Erin/Ospringe! This exceptional home sits on a private 1-acre lot backing onto lush greenspace, offering the perfect blend of luxury, privacy, and everyday comfort. With room to park 10+ vehicles and a triple garage equipped with smart automation, it's ideal for families, hobbyists, and avid hosts alike. Inside, the main floor is designed to impress-enjoy built-in Sonos speakers, rich hardwood floors, a generous home office, and a chef's kitchen outfitted with granite counters, premium appliances, double ovens, a beverage fridge, and a large island perfect for gathering. Step outside to your own backyard resort! A sparkling 2022 saltwater pool, relaxing hot tub, and a smart-lit cabana with ceiling heaters and a TV set the stage for unlimited enjoyment. Evenings become magical around the cozy wood-burning fireplace. The expansive primary suite offers a peaceful retreat with a walk-in closet and a spa-inspired ensuite featuring a luxurious Kohler multi-zone shower system. Additional bedrooms all have their own direct access to a bathroom as well! This home is loaded with thoughtful upgrades: smart lock, high end whole-home reverse osmosis system, Cat 6 wiring with enterprise-grade networking and cameras, 4-zone irrigation, EV charger, whole-home generator, and an unfinished basement with cold cellar ready for your ideas. Country living has never felt so elevated-and as a bonus, you're just 10 minutes from GO Transit with express service to Toronto's Union Station. Welcome home! (id:53661)
20 Caledon Mountain Drive
Caledon, Ontario
Welcome to a rare offering in the highly sought-after Forks of the Credit area of Caledon. This stunning 7-acre property sits on the ravine side of Caledon Mountain Drive, offering unmatched privacy, natural beauty, and serene surroundings. The ranch style raised bungalow features a desirable walkout basement, making the most of its elevated setting and forested views. Inside, the home boasts 3+1 bedrooms and 3 bathrooms, thoughtfully designed for both comfort and functionality. The gorgeous kitchen is a true highlight, featuring Terra Cotta clay tile floors, built-in appliances, and a bright breakfast area with a walkout to the property grounds, enhanced by a cathedral ceiling and a striking wood-burning fireplace, creating a warm and inviting atmosphere perfect for entertaining or relaxing with family. With its blend of rustic charm and modern convenience, this home is ideal for those seeking a peaceful retreat. Built in Shelving Abounds. The Primary Bedroom Features a Walk In Closet and 4 Piece Ensuite. Both Other Bedrooms Feature 2 Double Closets. Whether enjoying the trails, the scenic Credit River, or simply the tranquility of your own acreage, this is a property not to be missed. (id:53661)
14726 Caledon King Townline Line
Caledon, Ontario
Welcome to this private 200 x 300 foot, or 1.38 acre, countryside retreat, where modern lifestyle meets rural charm. Step inside a contemporary, fully renovated 4+1 bedroom 4-level side split. A gourmet kitchen, complete with sleek countertops and brand-new appliances, walk out to the new large deck which offers privacy as well as a perfect spot to enjoy the beauty of the surrounding landscape. Adjacent to the kitchen, spacious dining area, intimate gathering with family and friends. relax in the sun-filled living room, The 5 spacious bedrooms all have laminate flooring, windows and closets. Neutral interior colors throughout and no broadloom. A multi-use and bright above-ground basement apartment with a separate entrance, big windows, kitchen, family room, bedroom, and washroom. This is a comfortable modern quality renovated family home, not to be missed. (id:53661)
7 Carmichael Court
Caledon, Ontario
Welcome to this beautifully upgraded 3-bedroom bungalow, perfectly situated on a premium pool-sized, pie-shaped lot in a quiet, highly sought-after court. Offering 9 ft ceilings and filled with natural light, this home features a spacious great room with beautiful stone fireplace that has a built in TV niche, garage access and an inviting eat-in kitchen complete with granite counters and stainless steel appliances. The main bath and primary ensuite showcase neutral, modern finishes. The finished lower level offers an abundance of space, incredible potential and multiple possibilities for customization. It is currently ideal for entertaining or relaxing, complete with heated floors, pot lights, surround-sound wiring, a 3-piece bath, and a large cantina with abundant storage. Outside, enjoy a generous fenced yard with an in-ground irrigation system (as is), a massive 9' x 14' storage shed (with a separate electrical panel and newer siding)and a concrete deck and walkway. Additional features include automatic garage door opener, central vac and hardwood floors. This exceptional home offers both comfort and functionality-truly a must-see. (id:53661)
7 Spinland Street
Caledon, Ontario
Welcome to 7 Spinland St, a stunning 4-bedroom, 3-bathroom semi-detached home in the sought-after Caledon Trails community. With over 2,000 sq. ft. of upgraded living space, this home seamlessly blends modern elegance with everyday comfort. A breathtaking glass entry door sets the tone for the stylish interior, where an open-concept layout is enhanced by 9-foot ceilings on both floors and large windows, creating a bright and airy atmosphere. The main floor features hardwood flooring throughout, while the chef's kitchen impresses with quartz countertops, custom cabinetry, smart stainless steel appliances, and a deep double sink-perfect for both daily living and entertaining. The great room offers a cozy fireplace, adding warmth and charm. Upstairs, the primary suite serves as a private retreat with a walk-in closet and a spa-like ensuite featuring a soaking tub, glass shower, and double vanity, while three additional bedrooms provide generous space for family or guests. Thoughtful upgrades include s a garage pre-wired for an electric car charger. Located in a growing neighborhood near a planned elementary school and park, this home is just minutes from Highway 410, shopping, and everyday essentials. Don't miss this incredible opportunity to own a beautifully upgraded home in Caledon Trails! (id:53661)
35 Ketchum Street
Mono, Ontario
This stunning home, located in the sought-after Fieldstone neighbourhood, feels like its been lifted from the pages of a magazine! As you step into the grand foyer with soaring ceilings, you're welcomed by a striking staircase, an elegant dining room, and a versatile den/office/study perfect for working from home. The open-concept kitchen, breakfast nook, and family room provide the ultimate space for entertaining. The kitchen boasts a large island, top-of-the-line appliances, and a dry bar that flows effortlessly into the formal dining area. The primary bedroom serves as a true sanctuary, offering ample space for a sitting area, along with a custom, luxurious walk-in closet and a private ensuite. Two additional bedrooms share a Jack-and-Jill bathroom, both with custom closets, while a third bedroom enjoys its own private ensuite. This meticulously maintained home showcases numerous upgrades, including California shutters, intricate millwork such as crown moulding, wainscoting, coffered ceilings, stylish black interior doors, custom built-ins throughout, and upgraded 9 Foot Ceilings in the basement. Enjoy the prestige of a Mono postal code with the conveniences of Orangeville just moments away dining, shopping, entertainment, Island Lake Conservation Area, hiking trails, and easy access to Highways 9 and 10. Irrigation system. Enjoy the prestige of a Mono postal code with the conveniences of Orangeville just moments away dining, shopping, entertainment,Island Lake Conservation Area, hiking trails, and easy access to Highways 9 and 10. Irrigation system (id:53661)
91 French Drive
Mono, Ontario
This 2.5-storey red brick Victorian is a true standout in Monos Fieldstone neighbourhood. Set on a just-under-half-acre lot among other executive homes, it combines historic charm with fresh updates, giving you the perfect mix of character and modern comfort only minutes from town.Inside, you'll notice the details that make this home special. Ten-foot ceilings on the main floor and nine-foot ceilings upstairs create an open, airy feeling. Original maple hardwood floors, 12-inch baseboards, and rich wood trim add warmth and personality, while spacious rooms make it easy to gather with family and friends.The kitchen has been beautifully updated with quartz counters, a stylish backsplash, stainless steel appliances, modern lighting, and an eat-at peninsula. It flows naturally into the family room, a space thats flexible enough to use as an oversized dining area if that fits your lifestyle. You'll also find a separate dining room for special occasions and a bright living room with a cozy woodstove for those nights you want to curl up and relax.Upstairs, three large bedrooms provide plenty of space, along with a generous main bath that connects directly to the primary. With its size, there is potential to divide it into two bathrooms in the future if you'd like. Every day living is made easier with laundry on this level, too. The finished third floor is a fantastic bonus, offering a light-filled loft that can be your fourth bedroom, a home office, or a creative space for play and hobbies.The backyard feels like a retreat. South-facing and framed by mature trees and tall cedars, it features a stone patio, fire pit, and garden shed, making it a great place to relax or host get-togethers.91 French Drive is a home with history and heart, thoughtfully updated to suit todays lifestyle. From its curb appeal to its timeless character, it is ready to welcome its next chapter. (id:53661)
6 Maude Court
Orangeville, Ontario
The perfect family home awaits you at 6 Maude Court, rent out this entire property with 4 spacious bedrooms, two living spaces this home has room for everyone! Walk into this lovely home on a quiet cul-de-sac and be welcomed by a bright and airy feel with a great sized living room perfect for the whole family to enjoy, or to make into a home office. Follow through and you will see an open concept kitchen with ample storage space, a great sized dining area and a large family room making this the perfect space for entertaining and cooking up your favourite meals! Head upstairs and you will find a larger landing which could be used for a kids play area, office space or reading nook! Primary bedroom boasts an ensuite, walk in closet and large windows to allow tons of natural light! Basement is unfinished awaiting your ideas! Backyard is fully fenced with a great sized deck for your kids to play, dogs to run & simply a place to relax after a long day! Dont wait to see this perfect family home!!! (id:53661)
245 Thompson Road
Orangeville, Ontario
Welcome Home! This Is The Perfect Cozy, Bright, And Airy 3 Bedroom 3 Bathroom Freehold Townhouse.Avoid The Maintenance Fees, And Enjoy All That Orangeville Has To Offer. Just a Short Walk To Parks, Schools, Sports, Grocery Stores, Transit, Restaurants And More. The Open Concept Main Floor Allows An Abundance Of Natural Light To Fill The Space. The Large Primary Bedroom Has A Walk-In Closet And a 4 Piece Ensuite Bathroom. Gleaming Hardwood Floors Throughout the Main and Upper Levels Give a Clean and Polished Look. This is The Perfect Townhouse In A Fabulous Neighbourhood Waiting For Your Family To Call It Home. (id:53661)
Basement - 14165 Mclaughlin Road
Caledon, Ontario
Stunning Open Concept Basement Apartment In The Prestige Area Of Caledon. This Unit Features 2Large Bedrooms, 1 Full Washroom, A Gorgeous Eat-In Kitchen W/Breakfast Area, Quartz Countertops, Large Family Room With Beaming Natural Light, laminate Floors, Pot Lights, Laundry Ensuite, Brand New Appliances, Storage Space Everywhere And So Much More, This Is An Absolute Must See And The Perfect Fit For Your Family! (id:53661)
Main - 14165 Mclaughlin Road N
Caledon, Ontario
Welcome To Fully Updated, All-Brick BUNGALOW Nestled On An Acre Of Beautifully Landscaped Land Backing Onto Scenic Farmland. This Bright & Expansive Home Features Approximately 4,500 SqFt Of Well-Designed Living Space, Perfect For Large Families The Main Level: An Elegant Living/Dining Area Perfect For Family Gatherings That Leads To A White Bright Kitchen With An Walk Out To The Outdoor Deck. The Main Level : Boasts Three Large Bedrooms, A Luxurious 5-Piece Bath With Shower, And Private Balcony Off The Primary Suite. The Walkout Level: Features A Cozy Family Room With Wood Burning Fireplace, An Additional Bedroom, A Modern 3 Pc Bath & A Walkout To the Backyard Plus A Private Side Entrance. The Lower Level Basement- Is An Entertainment Haven With A Home theatre ,Bar and Sauna room A 3 Piece Bath, Additional Rec Area, Plus A Separate Entrance Leading To Next rental unit with Two Bedroom , extended kitchen with 3 Piece full washroom Let's Not Forget The Amazing Interior Features Indoor Heated pool with hot tub Next to Living Area . A Spacious Car Garage, 5 Bedroom and 5 Bathroom . An Expansive 11-Car Exposed concrete Driveway, A Must See Property! roof recently change 2025 june , pool new liner ,filter and pump replaced in 2024 .No smoke, no pets owner allergic to pets (id:53661)
311 Whitehead Crescent
Caledon, Ontario
Welcome to this beautifully maintained 3+1 bedroom sidesplit, perfectly situated in one of Bolton's most desirable family-friendly neighbourhoods. Nestled on a generous 41 x 125 ft lot, this charming home greets you with lovely curb appeal and a long private driveway leading to the front entrance. Step inside to a welcoming foyer with a convenient closet and direct access to the backyard. The expansive, fully fenced yard is a true highlight-featuring mature gardens, a side patio, two garden sheds, and plenty of space to design your own private outdoor retreat. The main upper level boast hardwood flooring throughout. The bright and open living and dining areas offer a warm and inviting space for gatherings, complete with a cozy fireplace and views of the front yard. The updated kitchen is sure to impress with its modern design, featuring stainless steel appliances, white cabinetry, and quartz countertops, an ideal space for the home chef. Three well-appointed bedrooms including the primary bedroom and a 4-piece main washroom complete this level, providing comfortable and functional family living. The finished lower level offers exceptional flexibility for growing or multi-generational families. Here you will find a spacious 4th bedroom/recreation room with a fireplace, a 3-piece washroom, laundry room, ample storage, and direct access to the garage. Don't miss the opportunity to make 311 Whitehead Crescent your new home. Conveniently located near schools, parks, and just minutes from downtown Bolton and all amenities, this property truly has it all. (id:53661)
85 Laverty Crescent
Orangeville, Ontario
This exceptional family home is truly a place where memories are made, and it's ready for you to move right in. The open-concept main floor exudes elegance with its stylish finishes and thoughtful layout. The warm and inviting living room features an electric fireplace surrounded by a stunning shiplap wall, providing the perfect backdrop for family gatherings and cozy evenings. The kitchen is nothing short of spectacular, showcasing two-tone cabinetry with crisp white upper cabinets and deep, rich blue lowers, all accented by luxurious gold hardware. Under-cabinet lighting highlights the exquisite quartz countertops and the sleek double undermount matte black sink. With stainless steel appliances and a spacious walk-in pantry, this kitchen seamlessly marries beauty with functionality. The bright dining area opens up to a substantial deck, perfect for enjoying meals al fresco. Upstairs, you'll discover four generous bedrooms, including a lavish primary retreat that boasts not one, but two closets. The spa-inspired ensuite is a true sanctuary, featuring a freestanding tub, a private water closet, and finishes that blend modern luxury with timeless style. The convenience of an upper-level laundry room simplifies daily routines, adding to the home's appeal. The finished basement offers fantastic versatility, with a spacious rec room ideal for movie nights, gaming, or billiards. Step outside to find a sprawling multi-level deck that provides ample space for both dining and lounging. The covered hot tub invites year-round relaxation, all set within the tranquillity of a fully fenced yard. Nestled in a coveted, family-friendly neighbourhood, this home is mere steps away from scenic walking trails and parks. You'll find comfort, style, and a strong sense of community all coming together to create a lifestyle you will cherish. Don't miss your chance to make this remarkable home your own! (id:53661)
56 Brown Street
Erin, Ontario
Almost new 1-year-old 4-bedroom modern semi-detached In The Heart Of Erin. The Open-Concept Main Level Features High Ceilings, Upgraded Hardwood Flooring, a Modern Kitchen with Quartz Countertops, and overlooks the living and dining room with hardwood flooring. A 5-piece ensuite bathroom and a walk-in closet accompany the spacious primary bedroom. Three Additional Bedrooms Generously Sized. Bathrooms With Upgraded Finishes. Live In This Stunning Home Nestled In A Friendly, Oriented Neighbourhood. Minutes From Rated Schools, Parks, Hiking Trails And A Variety Of Local Amenities. Simply Move In And Enjoy. (id:53661)
95 James Walker Avenue
Caledon, Ontario
Step into this stunning 2-year-old residence offering an impressive 3,102 sq. ft. of living space. This 4-bedroom, 4.5-bathroom home is thoughtfully designed, with each bedroom featuring, its own ensuite washroom for ultimate convenience. Separate Entrance for basement by builder, The main floor boasts 10 ft. ceilings, while the second floor and basement feature 9 ft. ceilings, enhancing the sense of space. High-end finishes include 5" stained hardwood flooring throughout (excluding the kitchen), a separate library room, and walk-in closets in all bedrooms. The upgraded kitchen is a chef's delight, featuring floor-to-ceiling cabinetry, granite countertops, and stainless steel appliances. Additional upgrades include zebra blinds and more. Conveniently located near schools, shopping, restaurants, the Caledon Community Centre, and the scenic Caledon Trailway, this home offers both comfort and accessibility. Still under Tarion warranty for peace of mind. (id:53661)
19455 Shaws Creek Road
Caledon, Ontario
Down the long driveway, amidst swaying trees and the gentle hum of nature, lies an unpolished gem waiting to be unearthed. Located in the rolling hills of Caledon on 81.43 acres, offering a mixture of woods, open workable land and even a pond with an island! As you enter the home, the main level offers a large games room with laundry and 3pc bath. Step up to the open concept kitchen, dining and living room with soaring cathedral ceilings and fabulous eld stone replace. Next level offers 5 large bedrooms - two with ensuites. The lower level of the home offers a fabulous studio, rec room with wet bar, replace and walk-out to yard. This home presents a unique opportunity for those with vision. With the right touch, it has the potential to be reborn as a fantastic luxury country estate. Would make for a great hobby farm! Located on a paved road, only 9 mins to Orangeville, 20 mins to Hwy 410 and less than an hour to Toronto. 5 mins to Alton - Millcroft Inn & Spa, Alton Mill Arts Centre, bakery, cafe, Osprey Valley golf and more! (id:53661)
58 Petch Avenue
Caledon, Ontario
Caledon Area . Near Mayfield/McLaughlin Rd. 2 Garage Detached House. Double Door Entry. Practical And Spacious Layout With5 Bedrooms And 4 Washrooms. Stainless Steel Appliances in the kitchen with lot of storage.. 9 Ft Ceiling At Main Floor, Hardwood Floor On Main Level, Eat In Kitchen, Big Pantry, Access From Inside To Garage, Garage Door Opener. Seprate living and family room. (id:53661)
6 Maude Court
Orangeville, Ontario
Sitting in one of Orangeville most sought after neighborhoods come and check out your dream home, with 4 spacious bedrooms, two living spaces this home has room for everyone! Walk into this lovely home on a quiet cul-de-sac and be welcomed by a bright and airy feel with a great sized living room perfect for the whole family to enjoy, or to make into a home office. Follow through and you will see an open concept kitchen with ample storage space, a great sized dining area and a large family room making this the perfect space for entertaining and cooking up your favourite meals! Head upstairs and you will find a larger landing which could be used for a kids play area, office space or reading nook! Primary bedroom boasts an ensuite, walk in closet and large windows to allow tons of natural light! Basement is unfinished awaiting your ideas! Backyard is fully fenced with a great sized deck for your kids to play, dogs to run & simply a place to relax after a long day! Dont wait to see this perfect family home!!! (id:53661)
Lower - 30 Drew Brown Boulevard
Orangeville, Ontario
Outstanding in Orangeville! This massive, split-bedroom floorplan has a private walkout to the patio flooded with natural light and over 1300 square feet! Ensuite laundry, upgraded kitchen with stainless appliances and walk to park, short walk to Broadway Ave, Orangeville. 4 public & 4 Catholic schools serve this home. Of these, 8 have catchments. There are 4 private schools nearby. 14 playgrounds, 1 dog park and 36 other facilities are within a 20 min walk of this home. 1 street transit stops within a 10 min walk. Street transit stop less than a 10 min walk away. Includes parking in the private driveway. (id:53661)
12 Mundell Road
Erin, Ontario
Discover Your Dream Home In Glen Erin! This Stunning, Never-Lived-In 4-Bedroom, 3.5-Bathroom Detached Home Offers Thoughtfully Designed Living Across Approximately 2,100 Sq. Ft. Of Space. The Main Floor Welcomes You With A Bright, Open Layout, Elegant Oak Staircase, And Hardwood Flooring Throughout The Living Areas. The Gourmet Kitchen Features A Large Central Island, Granite Countertops, And Upgraded Tile Finishes, Ideal For Family Meals And Entertaining. The Spacious Great Room Is Enhanced By A Cozy Fireplace, Creating The Perfect Gathering Spot. Upstairs, You'll Find Four Generously Sized Bedrooms, Including A Luxurious Ensuite, A Jack & Jill Bathroom, And Convenient Main-Floor Laundry. The Basement Boasts Large Windows, Filling The Space With Natural Light And Offering A Lovely View - Ideal For A Recreation Area, Home Office, Or Future Living Space. Complete With A Side Entrance To The Basement And Modern Finishes, This Move-In-Ready Home Is Perfect For Families Or Investors Looking For Quality, Comfort, And Style In A High-Demand Community. Taxes Not Yet Assessed. (id:53661)
31 Boyces Creek Court
Caledon, Ontario
Welcome to 31 Boyces Creek Cat, a stunning 4+1 bedroom, 5 bathroom home. Sitting on a beautifully landscaped corner lot with a full irrigation system. Enjoy large, grand principal rooms with an open, functional layout. Family Size kitchen featuring centre island & walks out to meticulously manicures yard. Grandiose living room w. Pot-lights, gas fireplace & large windows to welcome an abundance of natural lighting. This home ft over 2650 sqft above grade, plus newly finished basement- including high-end appliances, spacious recreation areas, and flexible use for an in-law suite or entertainment space. A well-maintained property with quality upgrades throughout-delivering space, privacy, and exceptional value. Located in family friendly neighbourhood, close to highly ranked schools, groceries, shopping, parks, trails & more! (id:53661)
203 - 310 Broadway Avenue
Orangeville, Ontario
Welcome to 203-310 Broadway, a beautifully upgraded 1-bedroom suite in one of Orangeville's most desirable newer condo buildings. This bright, thoughtfully designed residence combines modern style with effortless convenience-perfect for first-time buyers, professionals, or anyone seeking low-maintenance living in the heart of town. Step inside to an inviting open-concept layout enhanced by wide-plank hardwood flooring, designer potlights, and a generous, naturally lit living space. The upgraded kitchen is a standout feature, showcasing sleek quartz countertops, a functional centre island, and a premium stainless steel appliance package, ideal for cooking, hosting, or simply enjoying a beautiful, move-in ready space. The spacious bedroom offers a quiet retreat, while the elegant bathroom upgrades-including a stylish glass shower door-add a refined, contemporary touch. Enjoy the convenience of in-suite laundry and extend your living area outdoors to a private balcony, perfect for morning coffee or unwinding after a long day. This suite also includes one dedicated parking space and a secure locker, providing practical storage and everyday ease. Located in the heart of Orangeville's vibrant downtown, residents are just steps from boutique shops, cafés, restaurants, trails, and essential amenities. Commuters will appreciate the bus stop right at the building's entrance, making travel simple and efficient. (id:53661)
5 Mckee Drive
Caledon, Ontario
Welcome to this spacious 5-level side split in the heart of Caledon East-an incredible opportunity for those looking to personalize a home with great bones and endless potential. Lovingly maintained by the same owners for years, this property offers generous living spaces throughout, including an oversized living room and family area perfect for entertaining, plus a bright eat-in kitchen with a walkout to the deck. The family room also features a convenient walkout, leading to the flat, private backyard-an ideal setting for gatherings, gardening, or simply enjoying the outdoors. Inside, the home's multi-level layout provides flexibility for families of all sizes, with room to create additional bedrooms, office space, or a recreation area. While the home would benefit from cosmetic updates, the pride of ownership is clear, making it a solid foundation for your renovation vision. Located in sought-after Caledon East, you'll enjoy the charm of small-town living with easy access to scenic trails, parks, schools, shops, and community amenities. This is a rare chance to secure a detached home on a generous, flat property in one of Caledon's most desirable communities. A perfect canvas to make your own-don't miss it! (id:53661)
10 Cedarholme Avenue
Caledon, Ontario
Exceptional Location | Premium Corner Lot | Legal Basement Apartment ! Welcome to Caledon's Anthem by Fernbrook Homes! Stunning Ashwood Elev. 'A' Model on a premium 48' x 102' corner lot with stone elevation (Premium $15K). Beautifully upgraded throughout with new hardwood floors, oak staircase, smooth ceilings, custom kitchen, center island & backsplash and upgraded lighting (pot lights & wireless controls). Bright, open-concept layout with a spacious dining area and great room featuring a gas fireplace and walkout to a private deck. Enjoy a legal basement apartment with separate entrance, generating $1,850/month + 30% utilities (tenants can stay or vacant possession available) and Parking for 5 cars. Excellent location - steps to parks, close to transit, schools, trails, shopping, and major highways. Features in-ground sprinklers (front/side/back), new entry & patio doors, and a luxurious primary suite with 6-pc ensuite & Jacuzzi tub. Loaded with upgrades - perfect for families or investors ! (id:53661)
33 Brookwater Crescent
Caledon, Ontario
**Elegant 4+2 Bedroom Family Home in Caledon**Welcome to 33 Brookwater Crescent, a beautifully appointed 4 + 2 bedroom, 6-bath detached home in a quiet, family-focused Rural Caledon neighbourhood. Thoughtful design, generous principal rooms, and a fully finished lower level make this a terrific choice for growing families or buyers seeking flexible space for guests or extended family.**Light-Filled Main Level**A welcoming foyer with mirrored closet leads into a bright living room with large windows. The gourmet kitchen features a central island, gas cooktop, built-in appliances and ceramic flooring, flowing into the breakfast area with a walk-out to the backyard. The adjacent family room, anchored by a fireplace, and the formal living room provide excellent areas for everyday life and entertaining. Main-floor powder room and convenient laundry complete this level.**Spacious Upper-Level Living**The second floor hosts a luxurious primary suite with a large walk-in closet and a 5pc ensuite. Three additional well-sized bedrooms include generous closet space, cathedral ceilings in one room, and flexible ensuite/semi-ensuite arrangements - one bedroom even enjoys walk-out access to a front balcony. A large shared 5pc bathroom and easy second-floor flow make family routines simple.**Versatile Finished Basement**The lower level offers true flexibility with an open rec room, full kitchen, two additional bedrooms, a 3pc bath, and a powder room. Practical laundry (stacked) and utility space add function. This finished area is perfect for teens, guests, a home office, or multi-generational living.**Family-Focused Community Living**Nestled in a peaceful pocket of Rural Caledon, this home is close to parks, walking trails, and local amenities - ideal for families who love outdoor time and community living. Excellent schools, nearby shopping and easy highway access round out the location. A thoughtful layout, abundant natural light, and room for everyone (id:53661)
14432 Innis Lake Road
Caledon, Ontario
1 Acre Lot, 11 Car Parking, 4,500 Sqft Of Luxury Living, Multiple Levels/ Entrances & A Backyard Oasis- This Is Caledon Estate Living! Welcome To 14432 Innis Lake Road- A Stunning, Fully Updated, All-Brick 5 Level Backsplit Nestled On An Acre Of Beautifully Landscaped Land Backing Onto Scenic Farmland. This Bright & Expansive Home Features Approximately 4,500 SqFt Of Well-Designed Living Space, Perfect For Large Families Or Multigenerational Living W Multiple Living-Levels & Entrances. The Main Level: An Elegant Living/Dining Area Perfect For Family Gatherings That Leads To A Chefs Kitchen With An Oversized Island & Walk Out To The Outdoor Deck. The Upper Level: Boasts Three Large Bedrooms, A Luxurious 5-Piece Bath With A Freestanding Tub & Curbless Shower, And Private Balcony Off The Primary Suite. The Walkout Level: Features A Cozy Family Room With Wood Burning Fireplace, An Additional Bedroom, A Modern 3 Pc Bath & A WalkOut To the Backyard Plus A Private Side Entrance. The 2-Level Basement- Is An Entertainment Haven With A Wet Bar, Billiards Lounge, Second Fireplace, A 2nd Kitchen Rough-In, A 2-Piece Bath, Additional Rec Area, Plus A Separate Entrance Leading To This Level. Let's Not Forget The Amazing Exterior Features Including: A Triple-Car Garage, An Expansive 11-Car Driveway, Multiple Decks, A Gazebo, Koi Pond, And A Versatile Workshop/Coop. Have Peace Of Mind With Recent Upgrades of The Roof, Furnace & AC. Located In Sought-After Rural Caledon, This Remarkable Estate Delivers Luxury, Functionality, And Privacy. A Must See Property! (id:53661)
23 Larson Peak Road
Caledon, Ontario
Welcome to 23 Larson Rd a true showstopper combining luxury, comfort, and nature. This stunning 3,070 sq. ft. home (per MPAC) sits on a premium ravine lot backing onto a tranquil pond, offering breathtaking views and privacy.Featuring a professionally finished walkout basement with a 2-bedroom in-law suite, private laundry, and walkout to a serene patio perfect for extended family or rental potential.The main floor boasts 9-ft ceilings, a private den (can be used as a 5th bedroom), elegant pot lights, and an upgraded maple kitchen with granite countertops, large center island, and gas stove ideal for family gatherings and entertaining.Enjoy the 17-ft ceiling in the family room with floor-to-ceiling windows that flood the home with natural light and frame picturesque pond views. Step onto the custom deck and embrace peaceful outdoor living.Upstairs offers spacious bedrooms, 3 full bathrooms, and a front bedroom with its own private balcony. The driveway has no sidewalk interruption, providing extra parking and easy access.Located in a quiet, family-friendly neighborhood, surrounded by greenery and natural light. Close to all amenities including Indian groceries, restaurants, Subway, babysitting services, recreation centre with gym and pool, library, and public transit (Bus Route 82).This home offers a perfect blend of luxury, functionality, and nature a must-see! (id:53661)
63 Young Court
Orangeville, Ontario
Tucked away within the quiet cul-de-sac of Credit Springs Estates, this Berkshire-built residence offers refined living on a mature lot backing onto conservation with a sun-drenched south-facing backyard. Inside the home, elevated design offers a vaulted main-floor office creating the perfect work-from-home retreat. At the same time, the living room, centred around a gas fireplace, flows seamlessly into the formal dining room overlooking the grounds. The beautifully updated eat-in kitchen is both stylish and functional, with a large island, stainless steel appliances, and a walkout to the raised deck accented with sleek glass railings before opening to the family room. Upstairs, the spacious primary suite overlooking the backyard is bathed in natural light and features a walk-in closet and a spectacularly updated five-piece ensuite with a freestanding tub, glass shower and double vanity. The second bedroom enjoys its own four-piece ensuite and walk-in closet, while bedrooms three and four share a convenient Jack & Jill bath with double vanity and shower. A large unspoiled walkout basement invites endless possibilities for additional living space, while the main floor is finished with a mud/laundry room with garage access, ensuring everyday convenience. Just minutes to shopping, restaurants, and schools in Orangevilles west end, with a playground right on the street. All this, less than an hour from Toronto. (id:53661)
10 Joseph Street
Adjala-Tosorontio, Ontario
Beautifully updated 3 bedroom home in the charming hamlet of Loretto. The main floor features a spacious kitchen with ample storage and counter space, a breakfast nook with walkout access to a deck ideal for entertaining and a living/dining area perfect for formal gatherings. The master bedroom boasts a 2 pc ensuite, while two guest bedrooms share an updated main bathroom. The lower level hosts a family room with above grade windows, a gas fireplace and sufficient space for a pool table, along with access to a double car garage, a laundry room and yard. The property's exterior is enhanced by landscaped perennial gardens and mature trees, complemented by a paved driveway and interlock walkway. (id:53661)
2991 Concession Rd 4 N
Adjala-Tosorontio, Ontario
NEW ESTATE HOME stunning 7,900 sq. ft. custom-built estate sprawls across over 10 acres of pristine land, offering the pinnacle of luxury living. With 5 spacious bedrooms, each elegantly furnished, and 6 opulent washrooms, a heated indoor pool, and a jacuzzi, this residence includes a 790 sq. ft. Coach-House with a full kitchen and 1 bed 1 washroom. The exterior has seen extensive upgrades in new roofs, soffits, and gutters, coupled with security enhancements like floodlights, and an automatic gate, the kitchen is a chef's paradise, equipped with built-in stainless-steel appliances & custom cabinetry. You will love the football and basketball courts, two fish-stocked ponds, and spacious courtyard plaza with two outdoor ovens. Interior renovations worth $2 M include new windows, intricate woodwork, a marble island, custom lighting, Wall panels & bespoke furniture. THE HOUSE WILL SOLD AS STAGED WITH FURNITURE SOFA, TV , DINNING TABLE , CENTRAL TABLE. (id:53661)

