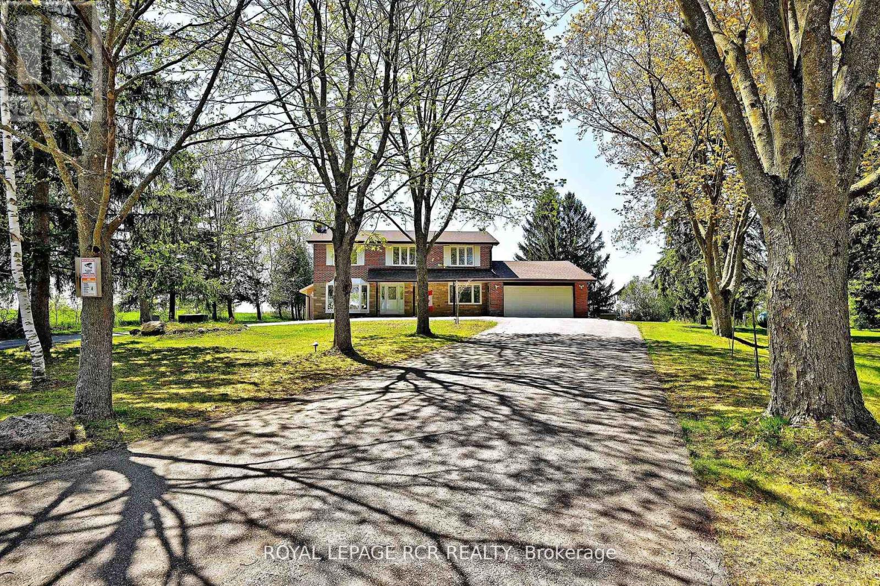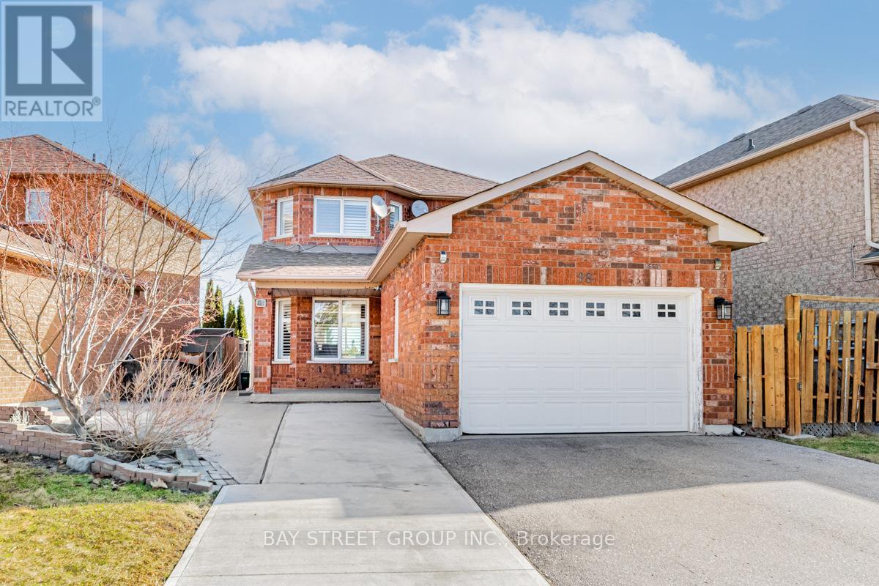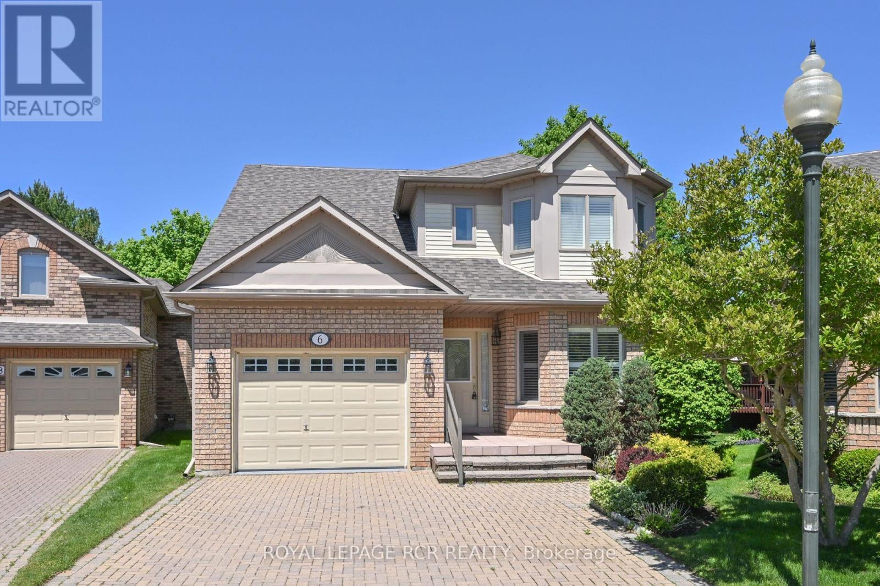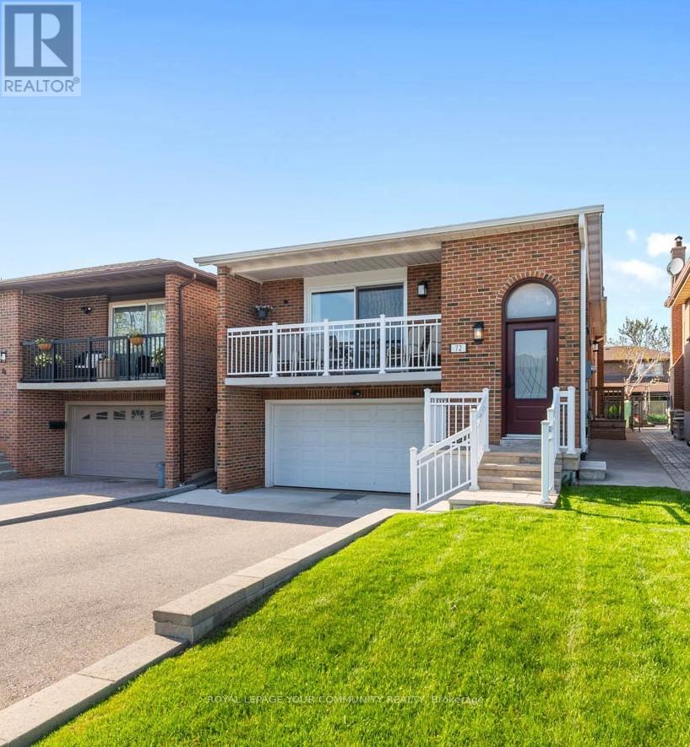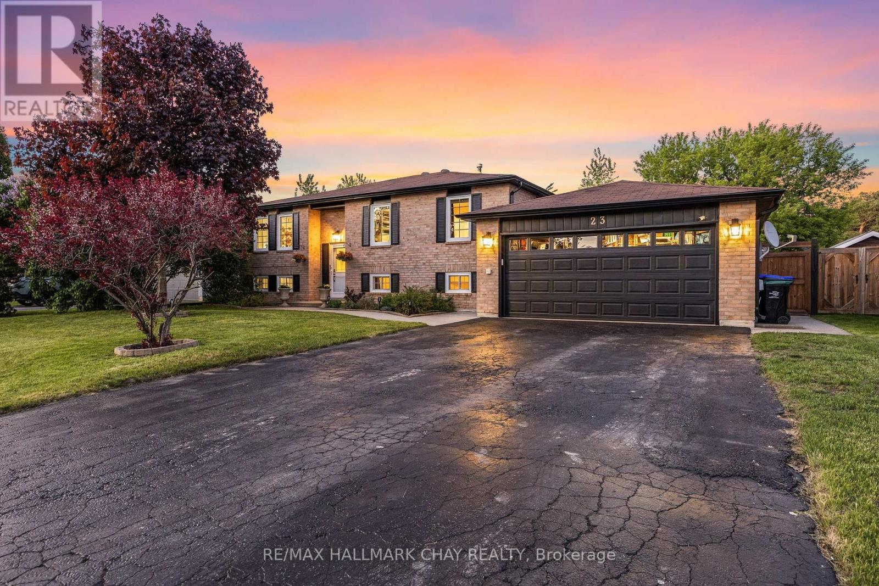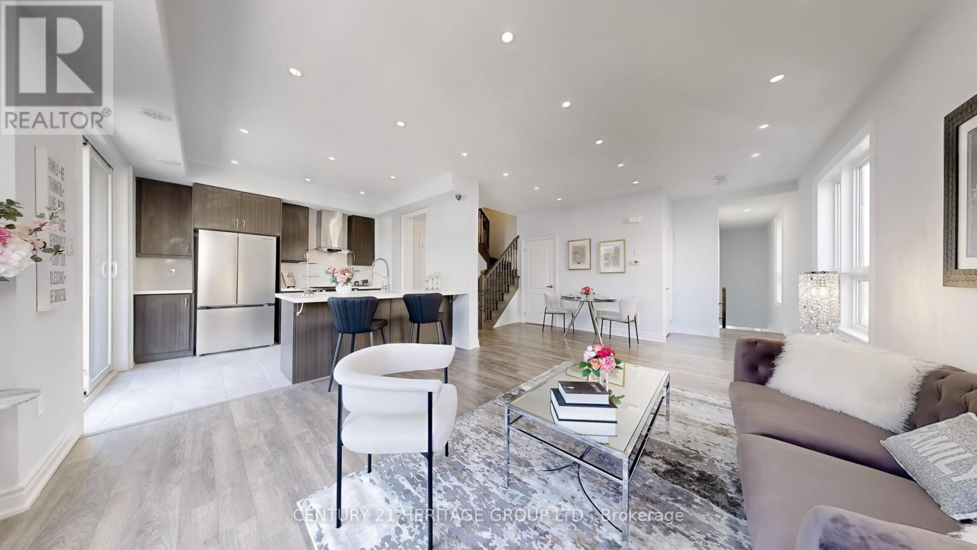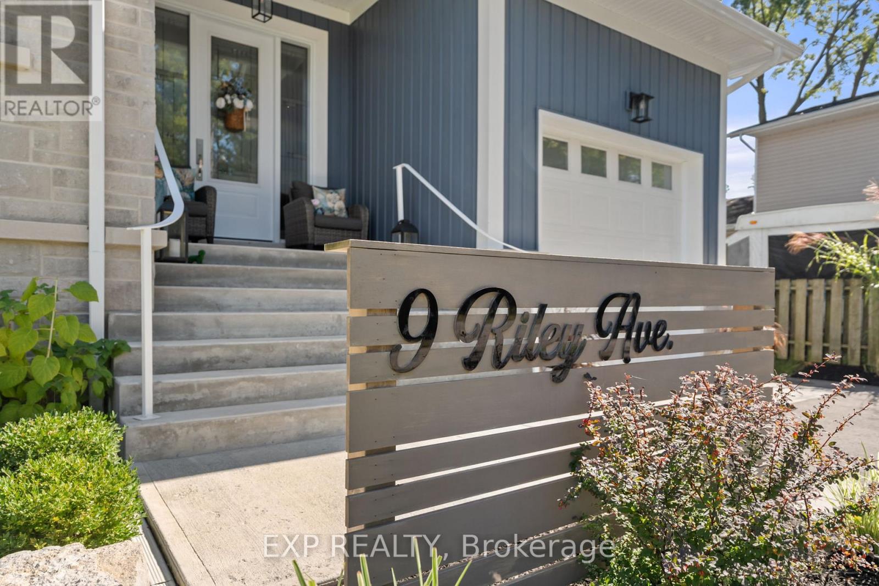6215 17th Side Road
King, Ontario
Welcome to this exceptional property in Schomberg - where country charm meets everyday convenience on an expansive 11.51 acre farm-sized lot. This detached two-storey home offers incredible space and opportunity for those looking to enjoy rural living without sacrificing comfort or function. Inside, youll find 4 spacious bedrooms and 3 bathrooms, within a carpet-free layout. The main floor features a bright home office and a large eat-in kitchen with generous prep space, a walk-in pantry, and sliding glass doors that open to the backyard. Whether you're hosting a crowd or enjoying a quiet evening in, this layout adapts easily to your lifestyle. The partially finished basement offers even more usable space, including a cold cellar, under-the-stairs storage, a laundry/furnace room, and convenient walkout access to the backyard. Two charming wood-burning fireplaces (as is) adds character and warmth, creating the perfect setting for a cozy retreat. Step outside and discover this property - The backyard features two large garden sheds, a patio stone area for entertaining or relaxing, and open green space ideal for gardening, hobby farming, or simply soaking in the views. The garage includes an additional storage or workbench area, perfect for DIY projects or extra gear. A standout feature is the large circular driveway, offering parking for up to 20 vehicles - that adds convenience for large families, visitors, or future events. Whether you're looking to establish roots, expand your lifestyle, or invest in land, this home in picturesque Schomberg is a must-see! (id:53661)
98 Royalpark Way
Vaughan, Ontario
Welcome to this bright and spacious 3-bedroom detached home, situated in a highly sought-after Elder Mills area of Woodbridge. Renovated & well-maintained homes with an extra-large driveway that can park 5 cars! The main level features a large living/family room with a cozy fireplace that opens to the kitchen and dining room, providing a seamless flow for gatherings. Very spacious dining room that has a walk-out right to a very large backyard for everyone in the family to enjoy! Direct Access to the Garage for convenience. The upper floor hosts the three bedrooms, including a spacious primary bedroom with 4 piece ensuite. Each bedroom is bright and airy, thanks to large windows that allow natural light to fill the space. Great Schools in the Area, Close To Shopping, Transit, All Amenities, and Highways. Do Not Miss This One, Show and Sell! (id:53661)
6 Belair Place
New Tecumseth, Ontario
Check out this great home in the award winning, adult lifestyle community of Briar Hill - 6 Belair Place. This bright bungaloft is located on a quiet cul de sac with lovely views from the front porch and the back deck. Offering a large eat-in kitchen overlooking the front gardens, this Renoir also features a spacious open concept dining/living room with skylights, a fireplace and walk out to the deck. The main floor primary bedroom offers a great space to unwind in - lots of room plus a walk in closet and 4 pc ensuite bath. The loft area - with another 3 pc bath - would be perfect as another bedroom, a den, or a large home office. The laundry room is conveniently just a couple of steps off the main level. The professionally finished lower level has a large but cozy family room - perfect for hosting guests around the fireplace. There is a also a guest room and another 3 pc bathroom. Need space for your hobby or another office - this home has that as well! Don't worry about it - this house also offers lots of storage space for your treasures as well. And then there is the community - enjoy access to 36 holes of golf, 2 scenic nature trails, and a 16,000 sq. ft. Community Center filled with tons of activities and events. Welcome to Briar Hill - where it's not just a home it's a lifestyle. (id:53661)
2 Roy Harper Avenue
Aurora, Ontario
"LA DOLCE VITA" is an Amazing home at the end of a Family-Friendly court. Please look it over to believe it-it has a porch with a winter glass enclosure and extra-safe costume iron doors in front and at the back. This lovely property has everything you need to call it Home: hardwood throughout and a 9' ceiling, a Beautiful costume Chef's kitchen with high- end s/s appliances, a stone countertop with Custom Backsplash, Great Rm with Gas Fireplace, Prime Br with 5pc Ensuite and large organized W/I Closet, Finished Basement With Bookcase & Elec F/.P, Office can be used as 5th Br, Prof Landscaped & levelled Yard With Patio, Gardens, Artificial Grass, Fully Fenced, Close to Park, High Rank school & all Amenities. House is pre-wired for pre-lock security service. Two outdoor security cameras are present. (id:53661)
231 Ridge Road
Aurora, Ontario
Picturesque privacy on 3.1 Acres at the end of an exclusive sought after court in demand 'southwest' aurora just 3 minutes to shopping, 7 minutes to hwy 404, 12 minutes to hwy 400! Easy driving distance to St. Andrew's College, St. Anne's College, Vilanova Secondary School, and Country Day School! Well cared for 3105 SF manor home featuring large principal room sizes and spectacular view over scenic lot! 'Massive" living room/family room combination with hardwood floors and stone wood burning fireplace! Separate formal dining! Big 'eat-in' ceramic kitchen with den area and family sized breakfast area with walkout to oversized composite deck overlooking ravine and pool-sized rear yard! Spacious primary bedroom with sitting area, vanity area, inviting 4pc ensuite bath, and his/hers walkin closets. Large secondary bedrooms too! 2nd floor laundry! Bright professionally finished walkout lower level with huge games room - rec room combination with wet bar and stone gas fireplace, sauna and 3pc bath too! Lower level 3rd car garage and separate rear detached garage for car enthusiasts or gardener! (id:53661)
14 Jefferson Forest Drive
Richmond Hill, Ontario
Welcome to this magnificent executive residence nestled in the prestigious Jefferson Forest community. Positioned on a premium 40.06 x 151.05 ft lot, this sun-drenched, north-south facing home offers 2,963 sq.ft. of beautifully designed above-grade living space. The thoughtfully crafted layout features large bay windows on both main and second floors, flooding the interior with natural light, while the versatile upstairs loft overlooks the serene park across the street, providing unobstructed views and a peaceful ambiance.Upon entering, you are greeted by a grand foyer with an 18-foot open-to-above ceiling, creating a striking sense of openness and luxury. The open-concept design is adorned with high-end finishes, including newly installed engineered hardwood floors, sophisticated Benjamin Moore designer paint, and elegant new door handles and locks, all reflecting meticulous attention to detail. The chef-inspired kitchen, complete with granite countertops, seamlessly connects to the expansive family room, making it an ideal space for both intimate gatherings and refined entertaining. A spacious, cathedral-ceiling library adds a distinguished touch, offering the perfect retreat for work or quiet reflection.Recent upgrades elevate this homes appeal, with a brand-new GE refrigerator, Samsung cooktop, Whirlpool dishwasher, and LG washer and dryer enhancing its modern functionality.Situated within walking distance to Richmond Hills top-ranked schools including Richmond Hill High School, Beynon Fields French Immersion, and St. Theresa of Lisieux Catholic High School this property also offers effortless access to nearby shopping plazas, featuring Canadian Tire, Sobeys, Shoppers Drug Mart, fitness centers, and public transit. This exquisite home presents a rare opportunity to enjoy luxurious living in one of the areas most sought-after neighborhood. (id:53661)
36 Prince Drive
Bradford West Gwillimbury, Ontario
Welcome to this exceptionally well-kept home, ideally located in a highly desirable neighborhood, just minutes from top-rated schools, parks, shopping centers, and public transit. This home offers one of the largest living spaces among similar properties in the area. It features 4 spacious, sun-filled bedrooms on the upper floor and a fully finished basement with two additional rooms (perfect for a home office, gym, or guest suite). The basement bathroom features heated flooring, adding an extra touch of comfort.The main floor includes an oversized living room, a cozy family room (no fireplace), and a convenient laundry room with direct access to the double car garage. The layout is thoughtfully designed for both comfort and functionality. Recent upgrades offer peace of mind and modern efficiency: Gas Stove (2022), Washer (2022), Dryer (2022), Hot Water Tank (2022), Furnace (2022), Water Softener, Humidifier. (id:53661)
7 Goldeneye Drive
East Gwillimbury, Ontario
Beautiful & Bright Detach Home In Prestigious Holland Landing, Spanning 4049Sf Of Elegance. A Spacious And Ideal Floorplan, Perfect For Entertaining Or Everyday Living. Grand Double-Door Entrance, 9 Foot Ceiling On Main Floor, Open-Concept Layout. Coffered & Smooth Ceilings In Living/Dining. Gourmet Kitchen W/Huge Center Island/Pantry Area. Large Breakfast Area/W/O To Balcony. Elegant Family Room W Fireplace For Family Gatherings. Library On Main Fl, Easily Convertible Into A 5th Bedroom. A Primary Bedroom With Raised Coffered Ceilings/Two Large Walk-in Closets/His/Her Sink/Freestanding Bathtub With Upgraded Glass Shower. Elegant Over-Sized Bedrooms All Feature Ensuites And W/I Closets, Convenient Laundry Rm On 2nd Floor. A Large Mudroom For Extra Storage And Organization. Direct Access To Garage. The Bright Walkout Basement Offers Incredible Potential To Create Your Own Space Or Build A Second Unit To Rent Out And Help With The Mortgage. The Extremely Quiet, Peaceful, & Safe Neighborhood With Convenience Close To Schools, Walking Trails, GO Stn, Parks, HWY 400/404. Must Be Seen! (id:53661)
74 Belford Crescent
Markham, Ontario
Gorgeous Move-in-ready Home Featuring Modern Renovation With Stylish $$$ Upgrades! Offers 2,800 sqft of above-grade living space in a highly sought-after neighborhood! Spacious 4 bedrooms(2 Ensuites) on 2nd floor. Ground Floor Include 9FT Ceiling with home office room, , Spacious dinning room & Cozy family room& Newly Renovated kitchen. Finished Basement W/2 Bedrooms, full Washroom & Living Room. Close To Restaurants, Milliken Mills High School, Pacific Mall, Park, Community Centre. Must See! (id:53661)
58 Gannett Drive
Richmond Hill, Ontario
Offers Welcome Anytime! Rarely Find Beautiful, Bright, Large Premium Lot Stunning Home. Located In A Prestigious Sought-After Neighbourhood. Large, Welcoming Foyer With A Lot Of Natural Sunlight In The House. Proudly Comes With California Shutters Throughout The House, Pot Lights, Cac, Cvac, Long Lasting Vinyl Fencing, Large Windows, A Gas Stove, Quartz Countertops And Backsplash In Kitchen. Open Concept, 13' High Ceiling Spacious Living Room. Premium Size Backyard Waits For Your enjoyment. Sobeys, Canadian Tire, Shoppers Drug Mart, Banks, Parks, Public Transit, Restaurants, Community Centre, Trails And More. Top Rank Schools Zone - St. Theresa HS, Richmond Hill HS. Friendly And Quiet Neighborhood. This Home Is A Rare Gem. Do Not Miss Your Chance Of Owning Such A Wonderful Home. (id:53661)
737 Pam Crescent
Newmarket, Ontario
1500 Sqft Above Ground. Sunny and Open Concept Home with Beautiful Functional Layout. Living/Family Can Walkout to Wrap-Around Deck. Walkout Basement With 4th Bedroom/Den + Large Rec Room Being Designed an In-Law Suite. Very Private and Beautiful Backyard with Large Deck from Side Door in Kitchen to Back. ***** 50K+ Professional Upgraded Done in last 2 years: New 10x12 modified Shed in Backyard. Solid Steps down to Backyard From Side Yard and walkout basement. Huge Pantry In Kitchen. Beautiful Kitchen W Quartz Counters & Island. Upgraded Electrical outlet for each appliance and small appliances. Newer Laminate Throughout. Side entrance through kitchen. ***** Walkout Basement: Designed Future Kitchen (Drainage already done) And Future Washroom (Electrical and Ceiling Fan Already Done). Potential Driveway Widening To 4 Parking. Spaces Approved and Curb Cut Already done by town of Newmarket. Potential En-Suite 3 PCs Washroom and walk-in closet Can Be Installed in Master Bedroom.***** Electrical upgraded in kitchen and most interior and exterior. New strong exhaust fan in all washrooms with timer switch. New pot lights in main floor and basement future kitchen/ dining room. Backoff preventer in basement floor drain. 21' Garage Floor Newly Re-Done to Code ** New Gas Line ready for gas dryer too. Minutes To All Amenities including new Costco/Shopping Centre/Hwy 404/Go station/Southlake Hospital. Upper Canada Mall & more! Potential 3 Legal Units With Dedicated Exterior Entrance. MUST SEE ! ** This is a linked property.** (id:53661)
72 Ashburn Crescent
Vaughan, Ontario
Gorgeous and impeccably maintained raised bungalow, located in the prestigious East Woodbridge Community. This home offers 3-Bedrooms, 2-Baths, and is brimming with curb appeal. An ideal opportunity for Upsizers, Downsizers and Investors with exceptional value. Enjoy a bright, open-concept living and dining room with a walk-out to a balcony, a spacious eat-in Kitchen, a convenient side entrance which takes you to the main level or the basement. The fully finished basement has been thoughtfully renovated with premium finishes, including hardwood flooring, a stone gas fireplace and a sleek white kitchen with breakfast bar, with access to the backyard for easy entertaining. Situated near Highway 7 and Weston Road, you're just minutes from renowned schools, parks, Chancellor Recreation Centre, places of worship, shopping, entertainment, transit, with the VMC Subway & Vaughan Mills Mall a short drive away. Everything you need is right at your doorstep. Move right in and Make it yours! (id:53661)
12 Globemaster Lane
Richmond Hill, Ontario
Welcome to this stunning three- story executive semi-detached home, In one of the most Family Oriented community - Oak Ridges- Lake Wilcox , Richmond Hill! offering luxurious living in a family-friendly enclave. The elegant stone and brick exterior enhances its curb appeal, while the spacious open-concept interior is designed for modern comfort. Elegant Interior & Thoughtful Design. The gourmet kitchen features quartz countertops, stainless steel appliances, and custom cabinetry with ample storage. Large windows fill the home with natural light, creating a bright and inviting atmosphere. The primary suite boasts a walk-in closet, a spacious ensuite, and a private balcony with serene, unobstructed views. The entry-level includes a convenient two-piece bathroom and offers an ideal in-law suite option. Outdoor Living & Functional Spaces Enjoy seamless indoor-outdoor living with walkouts from every level. The backyard provides easy access to a lower-level patio, while the main-level deck directly accessible from the kitchen is perfect for entertaining. Parking is effortless with a full two-car setup, including a garage and driveway. Prime Location Situated in a sought-after neighborhood, this home offers convenient access to major routes, top-rated schools, parks, and amenities. A perfect blend of elegance and functionality, this home is waiting for you! (id:53661)
23 Mccarthy Crescent
Essa, Ontario
Welcome to 23 McCarthy Crescent a beautifully updated raised bungalow located on a quiet, well-established street in Angus. From the moment you arrive, it's clear this home has been thoughtfully maintained and tastefully upgraded, offering a comfortable and functional living experience both inside and out. At the heart of the home is a truly spectacular kitchen, renovated in 2023 with custom cabinetry, slow-closing cabinets, a walk-in pantry, and an impressive 10.5 ft by 4.5 ft Dekton island. An entertainers dream and the ultimate space for cooking, gathering, or simply enjoying everyday life. Pot lights and updated flooring (2023) add a bright, modern touch throughout the main level, while new interior doors (2024) bring a refined, cohesive finish. The main bathroom was tastefully updated in 2018 and features a deep soaking tub, quality finishes, and a spacious layout creating the perfect place to unwind and recharge after a long day. Step outside to your own private backyard retreat. A sprawling deck stretches across the back of the home, complete with two gazebos and a 24 ft above-ground heated pool with a new liner (2022) and pump (2021). From the deck, step down to a large open area ideal for fireside evenings, lounging, or enjoying quiet moments under the stars.This is a rare opportunity to own a thoughtfully upgraded, move-in-ready home in a peaceful neighbourhood close to parks, shops, schools, and commuter routes. 23 McCarthy Crescent delivers style, comfort, and outdoor living at its best. (id:53661)
6215 17th Side Road
King, Ontario
Welcome to this exceptional property in Schomberg - where country charm meets everyday convenience on an expansive 11.51 acre farm-sized lot. This detached two-storey home offers incredible space and opportunity for those looking to enjoy rural living without sacrificing comfort or function. Inside, youll find 4 spacious bedrooms and 3 bathrooms, within a carpet-free layout. The main floor features a bright home office and a large eat-in kitchen with generous prep space, a walk-in pantry, and sliding glass doors that open to the backyard. Whether you're hosting a crowd or enjoying a quiet evening in, this layout adapts easily to your lifestyle. The partially finished basement offers even more usable space, including a cold cellar, under-the-stairs storage, a laundry/furnace room, and convenient walkout access to the backyard. Two charming wood-burning fireplaces (as is) adds character and warmth, creating the perfect setting for a cozy retreat. Step outside and discover this property - The backyard features two large garden sheds, a patio stone area for entertaining or relaxing, and open green space ideal for gardening, hobby farming, or simply soaking in the views. The garage includes an additional storage or workbench area, perfect for DIY projects or extra gear. A standout feature is the large circular driveway, offering parking for up to 20 vehicles - that adds convenience for large families, visitors, or future events. Whether you're looking to establish roots, expand your lifestyle, or invest in land, this home in picturesque Schomberg is a must-see! (id:53661)
99 Benjamin Drive
Vaughan, Ontario
This beautifully renovated home in the heart of East Woodbridge offers exceptional space, style, and functionality in a quiet, family-friendly neighbourhood. With approximately 4,000 sq. ft. of finished living space, this custom-designed property sits on a large lot and has been upgraded throughout for modern living. The home features hardwood floors and tile, along with crown mouldings and pot lights that add a refined, contemporary feel. It includes 6 spacious bedrooms and 4 updated bathrooms, making it ideal for growing families or multi-generational living. Enjoy two brand-new kitchens with high-end finishes, built-in ovens, and sleek, modern appliances. The home also includes two separate laundry areas with new machines and two private basement entrances, offering great potential for extended family use or rental income. With parking for up to 7 vehicles, its perfect for larger households. Located in one of Vaughans most desirable communities, the property is close to top-rated schools, shopping centres, parks, fitness and wellness facilities, and places of worship. Quick access to Highways 400, 407, and 427 makes commuting convenient. This move-in-ready home offers a rare opportunity to enjoy a completely updated living space in a prime location. (id:53661)
54 Wells Orchard Crescent
King, Ontario
Nestled on a quiet, family-friendly street in the heart of King City, this beautifully upgraded link home combines exceptional living space, contemporary style, and privacy. Offering approximately 2,805 sq. ft. of finished living area, it features 4 spacious bedrooms, a professionally finished basement, and an extra-deep lot complete with a private backyard and large deck ideal for entertaining or relaxation. The main floor showcases 9-foot ceilings, abundant natural light, a cozy gas fireplace, and an upgraded kitchen with granite countertops, premium appliances, and a paneled dishwasher for a sophisticated look. Upstairs, the luxurious primary suite impresses with vaulted ceilings, a walk-in closet, and a stunning 5-piece ensuite. The second level also includes three additional bedrooms, a convenient laundry room, and another full 4-piece bath. The versatile basement offers a spacious rec room, dedicated office, guest/games room, a 4-piece bathroom, and ample storage. Complete with a two-car garage and electric vehicle charger, this home is perfectly situated steps from top-rated schools, parks, shopping, and just minutes to Highway 400 and the King City GO Station, offering both convenience and comfort. (id:53661)
96 Lambeth Court
Newmarket, Ontario
Nestled on a quiet, family-friendly court, this stunning 3+1 bedroom detached home combines modern upgrades with cozy charm. Just steps from top-rated schools, it features an Instagram-worthy backyard oasis with an inground pool, tiki hut, and new patio pavers. Perfect for entertaining! Inside, you're welcomed by a ceramic-tiled entryway, custom mudroom with garage access, and a finished, insulated garage. The updated powder room adds a stylish touch. The versatile office/living room features hardwood floors, French doors, and a large window overlooking the manicured lawn. The open-concept main floor centers around a brick fireplace, flowing into the kitchen and dining space. The chefs kitchen includes quartz countertops, stainless steel appliances, gas range, built-in microwave/fan, California shutters, and a functional island with bar sink. A walkout from the kitchen leads directly to the backyard deck. The primary suite features hardwood floors, a walk-in closet with built-ins, and a spa-like ensuite with custom shower. Two more spacious bedrooms with hardwood floors and ceiling fans complete the upper level. Downstairs, enjoy a large family room with bar, upgraded 3-piece bath, and walkout access. Additional features include a spare room, finished cold cellar, and newer carpet with upgraded under pad. The backyard showcases custom pavers, in-ground sprinklers, a cabana with hydro, landscaped gardens, cedar framing, and a pet-friendly area. Recent updates: furnace (2022), washer/dryer (2022), roof (2014) with soffit, fascia and leaf guards. Don't miss the opportunity to call 96 Lambeth Court home! (id:53661)
58 Kiwi Crescent
Richmond Hill, Ontario
Perfect Family Home in the Heart of Richmond Hill Book Your Showing Today! This is the one you've been waiting for a beautifully updated, move-in-ready home in one of Richmond Hills most desirable neighborhoods. 1. Unbeatable Location: Nestled at Elgin Mills & Leslie, you're just 3 minutes to Hwy 404 and 7 minutes to Hwy 407 making your commute seamless. Steps to Elgin Mills Crossing Plaza, Costco, Home Depot, restaurants, and more. 2. Top-Tier School Zone: Zoned for Bayview Secondary Schools prestigious IB program. Walking distance to Redstone Public School, Our Lady Help of Christians Catholic School, daycares, parks, trails, and the expansive Richmond Green Sports Complex.3. Stylish Renovation: Tastefully renovated with brand new engineered hardwood floors and fresh paint throughout. Every detail has been thoughtfully curated for your comfort and lifestyle.4. Income Potential: Separate entrance possibility (subject to city approval) offers an excellent opportunity to create a legal basement apartment or in-law suite.5. Ideal Floor Plan: Enjoy 9 ceilings, a sun-filled south-facing backyard, a storm enclosure for added insulation, direct access to the garage, convenient main-floor laundry, and generously sized bedrooms all designed for practical family living. (id:53661)
106 Bayberry Street
Whitchurch-Stouffville, Ontario
Welcome to 106 Bayberry St - A freshly painted, sun-filled corner home offering approximately 2,400 sq ft of well-designed living space. This 4-bedroom, 3-bathroom home features an open-concept kitchen with custom backsplash, granite counter, gas stove, stainless steel appliances, and overlooks a spacious living room with pot lights and hardwood floors. Natural light pours in from the east, south, and west exposures. Enjoy outdoor entertaining in the beautifully landscaped backyard featuring a pergola and in-ground smart sprinkler system for easy maintenance. Located in a family-friendly neighbourhood with convenient school bus access and an easy walk to Stouffville Main St. Well-maintained and move-in ready. (id:53661)
390 Arthur Bonner Avenue
Markham, Ontario
Luxury, Newly Renovated 3-Storey Corner Unit Townhome (1580 SF) in the Highly Sought-After Cornell Community by Mattamy Homes. This Beautifully Designed and Upgraded Residence Features a Functional Open Concept Layout, 9' Ceiling (Living Area), Freshly Painted Walls (Whole House), Laminate/Hardwood Flooring Throughout (New Floor on Ground Level), New SS Appliances (Fridge & Dishwasher), Upgraded Window & Door Moulding, Pot Lights on All Levels, and a Stunning Rooftop Terrace Perfect for Entertaining. This Corner Unit Is Extremely Bright With Expansive Windows on Every Level. The Modern, Chef Inspired Kitchen Features a Center Island with Breakfast Bar, Stainless Steel Appliances and Walkout to a Large Balcony. The Primary Bedroom is a Private Sanctuary Featuring a Spacious Walk-In Closet, a 3-Piece Ensuite and a walkout balcony. Enjoy Outdoor Living at its Best on the Expansive Rooftop Terrace, ideal for hosting and lounging. The Main Floor Den Can Be Used as an Inviting Foyer or Office Space, with direct access to a Private Garage and a Second Driveway Parking Spot. Ideally Located steps away from Markham Stouffville Hospital, Community Centre, Library, and Transit. Minutes from Highway 407, Markville Mall, Schools, Plazas, and Parks. Low Monthly Maintenance Fee Covers Snow Removal and Garbage Collection. Don't Miss The Exceptional Opportunity to Live in this Move-In Ready Home That Has So Much to Offer! (id:53661)
147 Salterton Circle E
Vaughan, Ontario
Modern & Luxury 4 Bedrooms Townhouse With 2-Car Garage By Aspen Ridge Located In Pristine Maple Community close To Maple Go-Train Station! Modern Kitchen With S/S Appliances, Breakfast Bar And Granite Counter. This Beautiful townhouse features a thoughtfully designed open concept layout with 9' ceilings throughout! Modern Eat In Kitchen W/Island & Granite Counter Top Walks out to Huge Outdoor PatioGround Level Office/Bedroom With Ensuite 3pc Bath! Direct Access to Garage! Steps away from the Maple GO station, public transit, Walmart, Rona, Marshalls, various shopping outlets, walk in clinics/Medical building, schools, parks, Eagles Nest Golf Club and an array of amenities. (id:53661)
1 Carter Street
Bradford West Gwillimbury, Ontario
More than 4,000+ sqft Finished Living Space with Separate Entrance To L-E-G-A-L Basement Apartment! Safety is peace of mind with legal basement living for your family members / income property. Vacant possession is guaranteed on closing. 4,062sqftFinished (2,976 sqft Finished Above Grade + 1,086 sqft Finished Below Grade As Per Mpac) The Spacious Layout Features Architectural Design Of Main Floor Open Concept Living, Modern Sliding Doors With Bold Black Hardware At Home Office and Mud Room, Eat-In Kitchen With QuartzCountertops, Floor to Ceiling Pantry Cabinets, Central Desk Nook and Walk-Out to Entertainer's Deck With Swim Spa. Exercise From Home And Dip Into Relaxation In The All-Weather 14'-6" x 8'- 0" Swim Spa After A Long Day With Adjustable Current Strength Allowing For All Fitness Levels To Swim At Their Own Pace. New 2nd Storey Hardwood Flooring Guides To A Dreamy Primary Bedroom Complete With Sitting Area, Built-In Headboard With Sconces and Platform Bed Frame, (2) Walk in Closets, Large Picture Window with South Views, Professionally Designed Custom Ensuite (2024) with Dual Shower Controls, Separate Soaker Tub and His & Her's Vanities. Separate Exterior Side Entrance To The Basement Accessory Residential Dwelling Unit Registered With The Town Of Bradford Making This A Safe And Comfortable Turn-Key Space For A Multi-Generational Family Or For An Income Property For Tenants. #1 Carter Street Is The ONE You've Been Looking For Offering Comfort and Relaxation On A Premium Corner Lot With Great Location, No Sidewalk, A Quiet End Street, Close to Schools, Parks, Walking Trails, Shopping, Transit and Hwy 400. (id:53661)
9 Riley Avenue
Georgina, Ontario
A Flawless Fusion Of Design And Comfort, Just Steps From The Lake. This Stunning 2-Year-New Home Is Filled With High-End Finishes, Thoughtful Upgrades, And Smart Features, With 5 Years Remaining On The Tarion Home Warranty. Perfectly Situated On A Quiet Dead-End Street Just Steps From A Sandy Beach And Access To Lake Simcoe, And Walking Distance To Cafés, Restaurants, Vintage Shops, And All Local Amenities. The Main Floor Features Soaring 10-Foot Ceilings, An Open-Concept Layout With A Designer Kitchen Offering High-End Appliances, Quartz Countertops, Stylish Backsplash, Upgraded Faucet, And A Statement Decorative Range Hood. The Bright Living And Dining Areas Feature Expansive Windows And Include Upgraded Lighting And An Elegant Fireplace Mantle, While The Main Floor Primary Bedroom Features A Double Closet, Eye-Catching Feature Wall, And A 3-Piece Ensuite With Wainscot Millwork. Upstairs Boasts 9-Foot Ceilings, Engineered Hardwood, Two Spacious Bedrooms, A Full 4-Piece Bathroom, And A Sun-Filled Office Nook. Additional Features Include A Lorex Security System With Four Cameras, Built-In Speaker System, Lux Ceiling Fans In All Bedrooms, Custom Blinds, Two Statement Wall Murals, And Built-In Closet Organizers Throughout. The Mudroom Connects To An Insulated Garage With A Premium Slatwall And Cabinetry System By Closets By Design, And Provides Access To A Full-Height Basement With A 3-Piece Rough-In, Ready For Your Finishing Touches. Outside, Relax On The Back Deck And Enjoy A Beautifully Landscaped Yard With No Rear Neighbours, A Paved Driveway With Stone Border, And Unbeatable Curb Appeal - Offering A Move-In-Ready Lifestyle In One Of Georginas Most Desirable Lakeside Communities. (id:53661)

