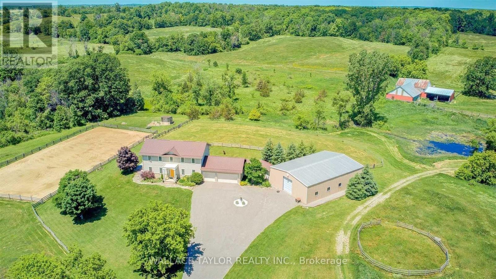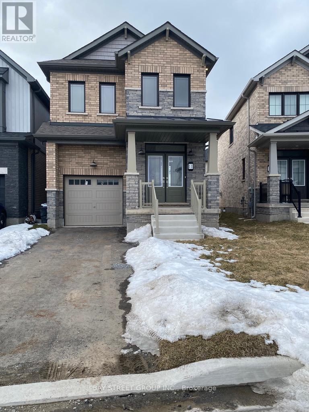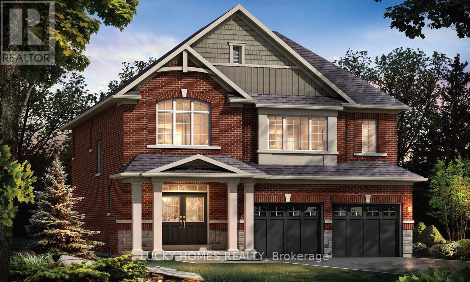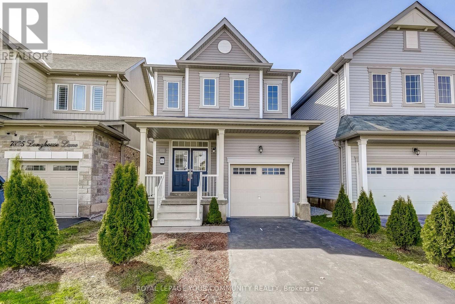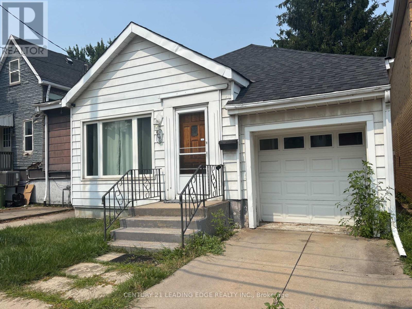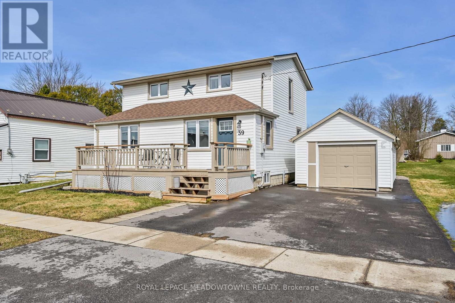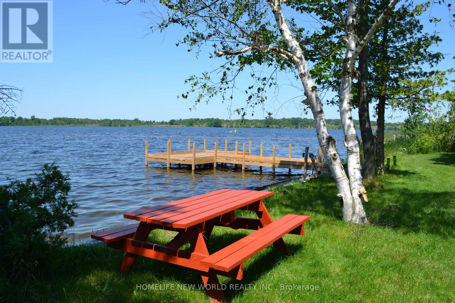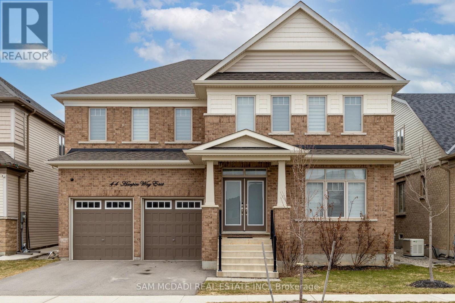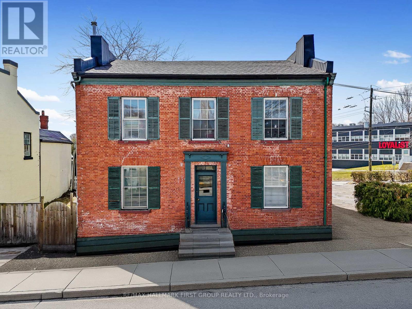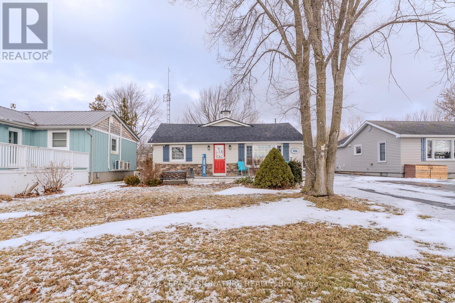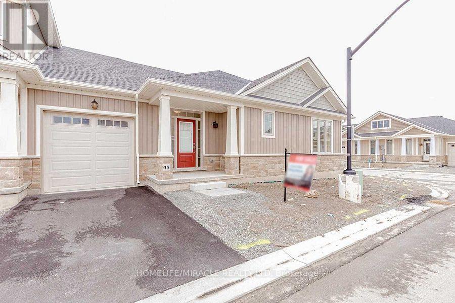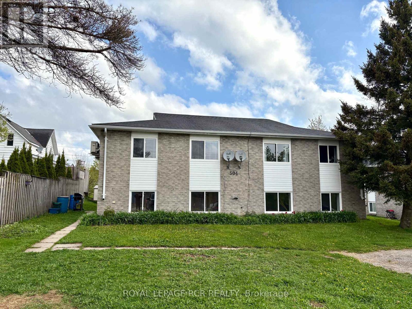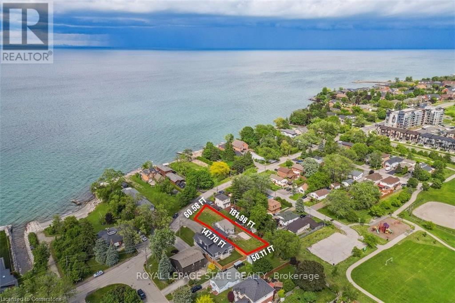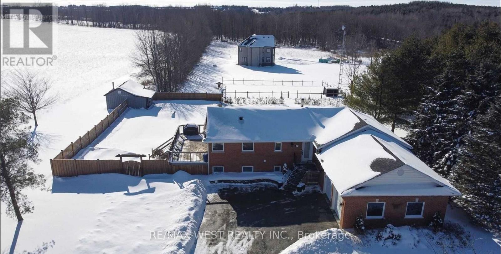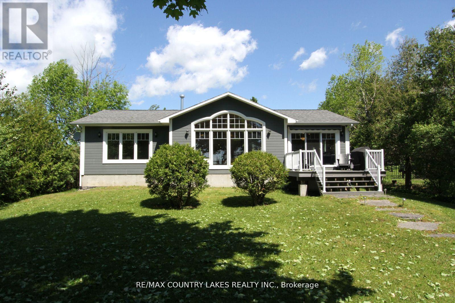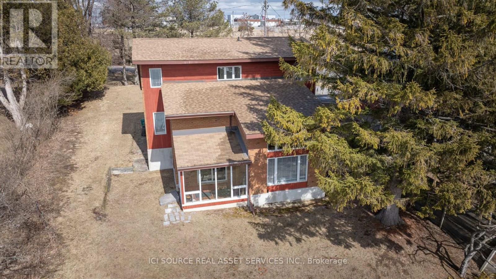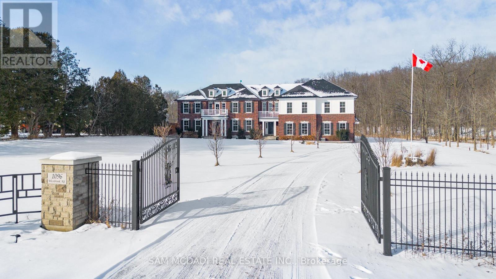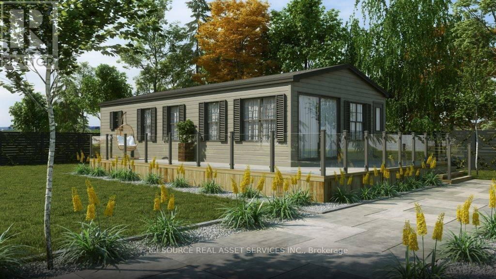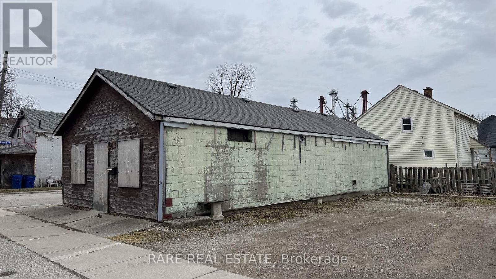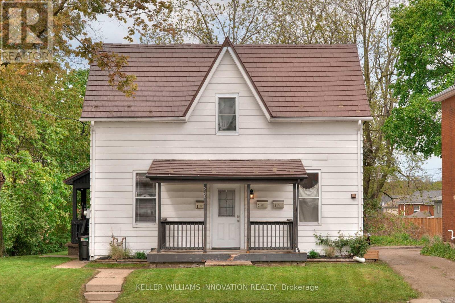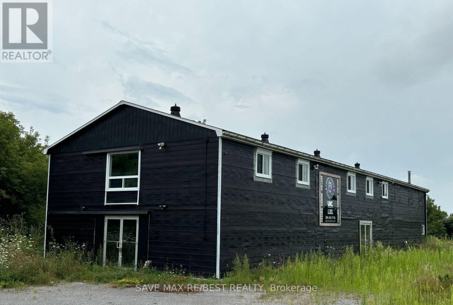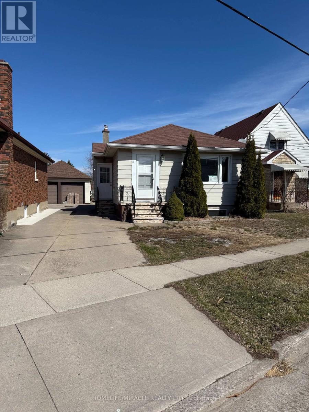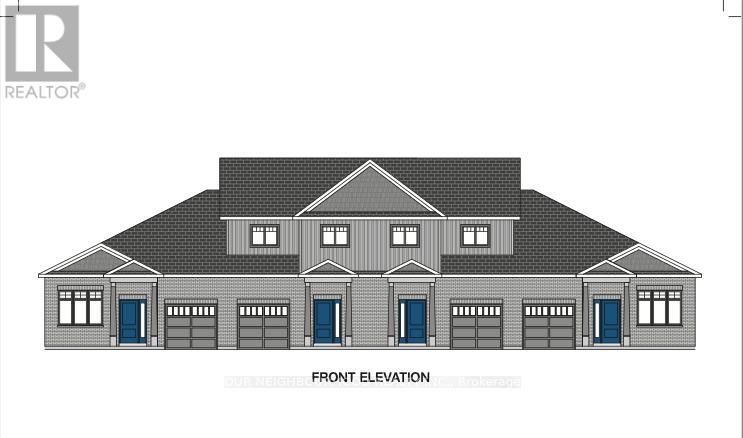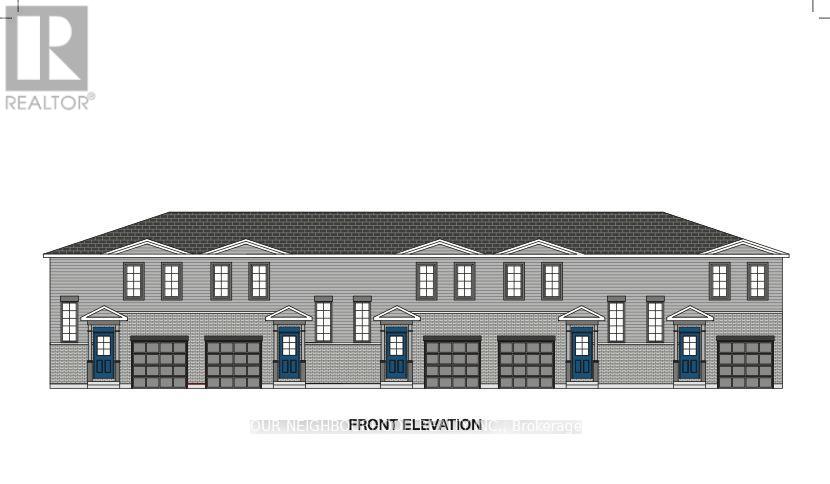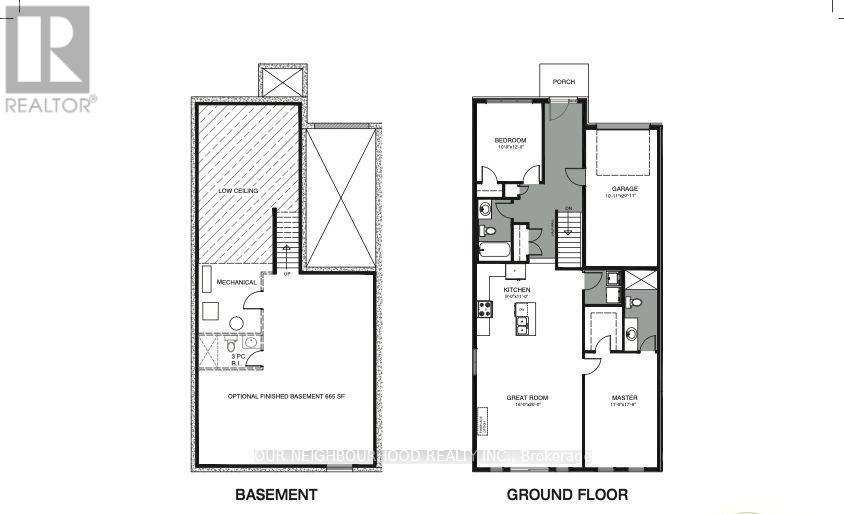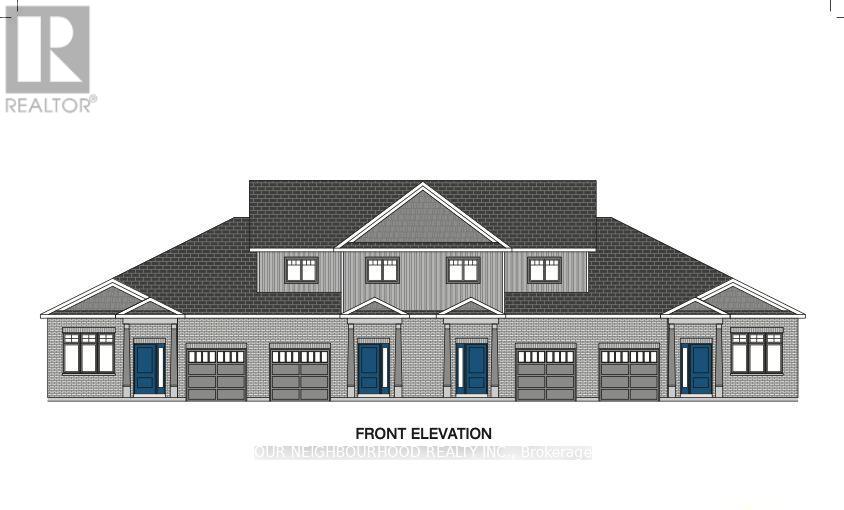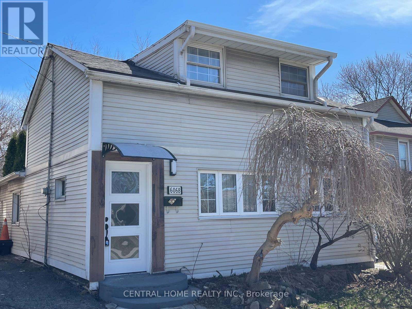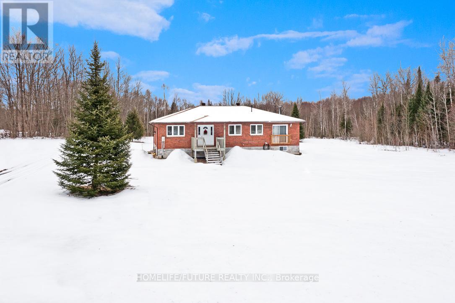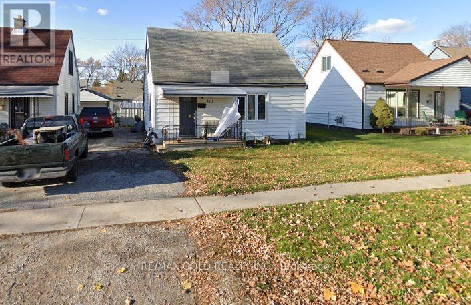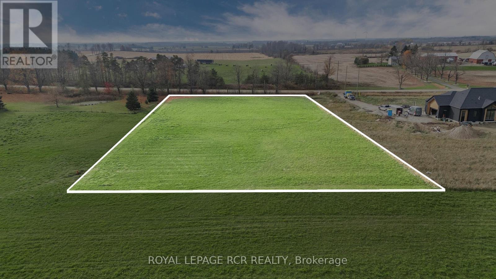524 Hoover Road
Stirling-Rawdon, Ontario
Escape the hustle and bustle of the city and embrace tranquil country living! Discover serene vistas of rolling hills, forests, a gentle creek, pond, and wildlife from every corner on this one-of-a-kind property, coming in just under 173 acres (90 of which is fully cleared). Comfortable four-season living on the land is unmatched, with the option to convert the large-scale workshop back to its original stables for horses to ride in the outdoor arena and graze in the two paddocks, create trails for cross country skiing, snowshoeing, hiking, motocross, or simply walking the land to breathe in the fresh air. The options are endless whether for work or play on this very special slice of paradise. The home itself is both bright and airy, comes in at over 2200 sqft, and boasts exceptional energy efficiency, featuring three bedrooms, three bathrooms, and a triple car garage. Less than 20 years old, recently updated, and meticulously maintained over the years. An additional versatile outbuilding awaits your imagination, whether it be for a workshop, storage, or more. Explore the added value with severance opportunities of three great parcels of land at 1.5 acres each, and land rental to offset costs details of which can be provided. (id:53661)
215 Aviron Crescent
Welland, Ontario
Discover this stunning, never-lived-in 4-bedroom, 3-bathroom detached home in the highly sought-after Empires Canals community. Featuring an elegant brick & stone exterior, this modern home offers spacious living, high-end upgrades, and a prime location near the Welland Canal, Niagara Falls, and key amenities. This sun-filled home boasts 9 ft ceilings, hardwood flooring, and large windows, creating a bright and open atmosphere. It features 4 spacious bedrooms, including a primary suite with a walk-in closet and a luxurious 4-piece ensuite. The modern kitchen offers granite countertops, a large island, ceramic tiles, stainless steel appliances, and a pantry. The convenient second-floor laundry adds everyday ease, while the living room opens to a backyard walkout, perfect for entertaining. Additional highlights include direct garage access for convenience. Ideally situated near scenic trails, shopping, restaurants, parks, and schools, this home is just minutes from Niagara Falls, Niagara College, and local beaches. Perfect for families or professionals seeking comfort, convenience, and contemporary living in a fantastic location. (id:53661)
11 Keelson Street
Welland, Ontario
Discover this stunning, never-lived-in 4-bedroom, 3-bathroom detached home in the highly sought-after Empires Canals community. Featuring an elegant brick & stone exterior, this modern home offers spacious living, high-end upgrades, and a prime location near the Welland Canal, Niagara Falls, and key amenities. This sun-filled home boasts 9 ft ceilings, hardwood flooring, and large windows, creating a bright and open atmosphere. It features 4 spacious bedrooms, including a primary suite with a walk-in closet and a luxurious 4-piece ensuite. The modern kitchen offers granite countertops, a large island, ceramic tiles, stainless steel appliances, and a pantry. The convenient second-floor laundry adds everyday ease, while the living room opens to a backyard walkout, perfect for entertaining. Additional highlights include direct garage access for convenience. Ideally situated near scenic trails, shopping, restaurants, parks, and schools, this home is just minutes from Niagara Falls, Niagara College, and local beaches. Perfect for families or professionals seeking comfort, convenience, and contemporary living in a fantastic location. (id:53661)
47 Brock Street
Kawartha Lakes, Ontario
This is a rare opportunity to own a brand new, to-be-built 2,518 sq ft Cambridge Model (Elevation B) at Morningside Trail, with flexible move-in dates available in 2025 or 2026. Thoughtfully designed for modern living, this future home will feature an brick & Vinyl exterior, 25-year shingles, premium vinyl windows, and a spacious open-concept layout with 4 bedrooms, 3 bathrooms, 9' ceilings, a grand two-storey foyer with oak staircase, and a beautifully finished kitchen with quality cabinetry and double sinks. Energy-efficient features include R50 attic insulation and a high-efficiency heating system. Ideally located just minutes from downtown Lindsay and the scenic Trans Canada Trail, and backed by a 7-Year Tarion New Home Warranty for peace of mind. (id:53661)
7807 Longhouse Lane
Niagara Falls, Ontario
Fall in love with this beautifully upgraded gem in the heart of Niagara Falls! This stylish and spacious 3-bedroom detached home with an unfinished finished basement is the perfect blend of modern elegance and everyday comfort. Step inside to a bright, open-concept layout flooded with natural light and enhanced by sleek pot lights throughout no carpet here, just clean, contemporary living with low-maintenance flooring. The stunning chef-inspired kitchen is the true heart of the home perfect for entertaining or quiet family dinners. The unfinished basement is ideal for a home office, media room, or gym the possibilities are endless! Outside, enjoy your own private retreat with a charming fully fenced in backyard, ready for summer BBQs, morning coffee, or late-night chats under the stars. Plus, an extended driveway offers ample parking for family and friends. Located in one of Niagara's most sought-after neighborhoods, you're just minutes from Costco, Walmart, Lowes, Cineplex, the Outlet Mall, as well as Niagara's newest hospital and school everything you need is right at your door step. This home truly has it all style, space, and an unbeatable location. Don't miss your chance to make it yours (id:53661)
106 Whitney Avenue
Hamilton, Ontario
Welcome To 106 Whitney Avenue, Located In The Beautiful And Vibrant Ainslie Wood Neighbourhood. This Cozy And Charming Bungalow Offers 2+3 Bedrooms, Updated Hardwood On Main Floor, Full In-law Set Up In Basement With Separate Walkout Entrance And Private Parking, Which Many Properties In The Area Do Not Have! Open Concept Living/Dining Room Area Provides Adequate Space For Gatherings And Large Backyard Oasis With Brand New Wooden Fence Offers Great Privacy For Hosting Outdoor BBQs/Events Or For Just Hanging Out And Relaxing Outside. Furnace, AC Unit, & Tankless Hot Water Heater Replaced in 2023, Roof Done 2018, Plus Upgraded Hydro Panel. Short Walk To McMaster University, Shops, And Dining Along Main St W. Steps Away From Public Transit & Highways Plus Easy Access To Hiking/Biking Trails. Flexible Closing Available. Just Move In And Enjoy. Extras Included: Main Floor - Stainless Steel: Fridge, Stove, Hood Fan, White Dishwasher; Basement - White Fridge, Stackable Washer & Dryer. All Electrical Light Fixtures & Window Coverings, CAC Unit, Brand New Wooden Fence In Backyard, Garden Shed (id:53661)
39 Elgin Street W
Blandford-Blenheim, Ontario
This charming detached home sits on a quiet cul-de-sac in the quaint town of Princeton. This home offers a spacious kitchen overlooking the backyard that is built for entertainment or a nice quiet evening relaxing in the included hot tub. The main floor also offers a large family room, a separate dining area, and is completed with a 3 pc bathroom and laundry facilities. The upper level has 2 spacious bedrooms and a den/office area for those work-from-home days or could be used as another seating area. The primary bedroom also has an additional 3 pc en-suite. The basement is unfinished for your personal touch. Updates: Roof (2021)New Appliances (2022)Water Heater/Softener/Reverse Osmosis (2022)Hot Tub & Hydro to Garage (2022)All Windows (2023)Doors (2023)Bathroom (2024)Driveway (2024) (id:53661)
1391 Portage Road
Kawartha Lakes, Ontario
3-bedroom waterfront Cottage On Mitchel Lake, Accessible year round. Part Of The Trent And Direct Access To Balsam Lake for Great Swimming, Fishing And Boating, Open Concept 3 Bedroom & 2 Bath. Stunning lake views through floor-to-ceiling windows, large deck, gazebo, plenty of storage space for watercraft and other equipment, Long drive way for Plenty of parking for guests. Approx. 1 hrs from GTA.The property is being sold with all furniture.Don't miss this Opportunity to make this cottage your own. (id:53661)
44 Harpin Way E
Centre Wellington, Ontario
Stunning NEWLY BUILT Home is Sure to Impress LARGEST MODEL BUILT Featuring OVER 3500SF, 3 CAR GARAGE, 5 BEDRMS, 4 BATHS, MAIN FLR OFFICE + All Major Principal Rooms on PREMIUM 50X125 FT LOT, LOADED w/ UPGRADES on Desired Street in Newly Developed Family Friendly Community. Greeted by A Beautiful Elevation, Walk in through Double Door w/ Glass Inserts into Lovely Foyer, 9 Ft Ceilings, Modern Flooring, Millwork & Fixtures, Attractive Roller Blinds T/O, MAIN FLOOR delivers Private Office O/L Front Yard, Pot Lights, Formal Dining Rm, Feature Panel Wall, A STUNNING Grand Kitchen Open to Breakfast & Family Room Offering Beautiful Large Island w/ Granite Waterfall Feature, Solid Slab Granite Backsplash, Premium SS Built in Appliances w/ Oversize Fridge, Gas Cooktop, BI Microwave + BONUS Extra B/I Pantry, Modern Shaker Style Cabinetry & Hardware, Elegant Fixtures, A Real Showpiece. Family Rm Feats B/I cabinets, Gas F/P, Pot Lights & O/L the Backyard which Features a Lovely Interlock Patio & Sitting Area + Bonus Main Floor Laundry Rm w/ BI Cabinets, Sink & W/O to Backyard. SOLID OAK STAIRS w/ Iron Spindles Leads TO 2nd Flr Delivering a LARGE Primary Bedrm w/ His/Hers Walkin Closet & Beautiful 5pc Ensuite w/ Glass Shower, Free Standing Tub, Granite Tops + 4 LARGE BEDROOMS w/ W/IN Closets, ENSUITE Privileges & Granite Tops on all Baths, Spectacular Layout Offering Vast Space. The Basement is Fully Opened w/ Great Ceiling Height ++ Additional Upgrade Feats Include: SMART HOME lighting & blinds, 3.5 Ton Heat Pump System for Efficient Heating & Cooling, Entire Home Reverse Osmosis Water Filtration Sys, 24Kw Gas Backup Generator for Entire Home, Security System & Alarm, Garbage Compactor, Garburator, HRV & Humidifier, Smart Dryer & More. Great Features & Finishes T/O all in Prime Neighbourhood w/ New schools, parks, shops, dining, rec centres & all amenities offered in this great community + Easily commute w/ major highways nearby. A must-see great home in a great community! (id:53661)
143 Walton Street
Port Hope, Ontario
An exceptional income property, this historic fourplex is brimming with character and charm. With $60K recently invested in updates, it offers modern enhancements while preserving its timeless appeal. Ideally situated on Walton Street, this property features four above-grade rental units and ample parking, making it a sought-after investment in the heart of Port Hope. Unit 1 features a one-bedroom, one-bathroom layout with an open living area adorned with wainscoting and intricate window trim. The kitchen provides ample space, stainless steel appliances, and a separate back entrance for convenience. Unit 2 has been recently updated and offers two bedrooms. The open-concept living space is enhanced by a fireplace with built-in shelving, high ceilings with recessed lighting, crown moulding, and stunning flooring that adds warmth and character. The kitchen boasts built-in stainless steel appliances, a spacious island with contemporary lighting, and a breakfast bar. The primary bedroom is a retreat with a tray ceiling, window seat, closet, and semi-ensuite bathroom, while the second bright bedroom connects seamlessly to the back entrance. Unit 3 is designed for comfort with two bedrooms, a bright open living space, a modern full bathroom, and an eat-in kitchen that leads to the back entrance. Unit 4 offers two sun-filled bedrooms, a full bathroom, an inviting open living space, and a bright eat-in kitchen with a walkout to the back entrance. Positioned just steps from the renowned shops, cafés, and restaurants of downtown Port Hope and moments from Highway 401, this well-located building presents an incredible opportunity. With historic charm and modern updates, this is a property that stands out for renters and investors alike. (id:53661)
122 Pike Creek Drive
Haldimand, Ontario
Welcome to High Valley Estates, where nature meets modern living in the heart of Cayuga. This stunning custom-built bungalow offers 3 spacious bedrooms and 2 full baths, including a luxurious primary en-suite designed for comfort and style. Situated on an oversized lot, this home provides ample yard space and greater distance from neighbouring propertiesensuring privacy and tranquility. The subdivision backs onto Pike Creek, offering direct access to the conservation area for peaceful nature walks while remaining shielded from the towns hustle and bustle. Outdoor enthusiasts will love the proximity to the Grand River, perfect for kayaking, fishing, and riverside relaxation. Plus, Lake Eries beautiful beaches are just a short 20-minute drive away. Families will appreciate the convenience of nearby elementary and high schools, and commuters will benefit from the easy 30-minute drive to Hamilton. This home is built with a 9-foot ceiling basement, offering in-law suite potential with space for up to two additional bedrooms, making it ideal for multi-generational living or rental income opportunities. Dont miss your chance to own a slice of serenity in High Valley Estateswhere nature, comfort, and convenience come together. (id:53661)
124 Pike Creek Drive
Haldimand, Ontario
Welcome to High Valley Estates, where nature meets modern living in the heart of Cayuga. This stunning custom-built bungalow offers 3 spacious bedrooms and 2 full baths, including a luxurious primary en-suite designed for comfort and style. Situated on an oversized lot, this home provides ample yard space and greater distance from neighbouring propertiesensuring privacy and tranquility. The subdivision backs onto Pike Creek, offering direct access to the conservation area for peaceful nature walks while remaining shielded from the towns hustle and bustle. Outdoor enthusiasts will love the proximity to the Grand River, perfect for kayaking, fishing, and riverside relaxation. Plus, Lake Eries beautiful beaches are just a short 20-minute drive away. Families will appreciate the convenience of nearby elementary and high schools, and commuters will benefit from the easy 30-minute drive to Hamilton. This home is built with a 9-foot ceiling basement, offering in-law suite potential with space for up to two additional bedrooms, making it ideal for multi-generational living or rental income opportunities. Dont miss your chance to own a slice of serenity in High Valley Estateswhere nature, comfort, and convenience come together. (id:53661)
291 Lakeshore Road N
Haldimand, Ontario
Truly the complete package! This Home features a magnificent open water views of beautiful Lake Erie, this four season home features over 1,600 square feet of well laid out living space. A large living room with hardwood floors and gas fireplace welcomes you, and flows nicely into the dining room with built in storage. The rear addition contains the HUGE custom kitchen , and is an entertainers dream with a large island with granite counter top, tons of cupboard space and higher end S/S appliances with an extra large Fridge, as well as the generous primary bedroom with 5 piece ensuite. Lake too choppy for a swim today? No problem ... the large backyard oasis includes an inground pool with new lining (2024), Winter cover, pump and filter. Also enjoy the hot tub steps outside the master bedroom! Rare deeded ownership on the southside of the road with combination sand and shale beach. Recent updates include furnace (2018), Central air(2021), Briggs and Stratton generator (service 2024), sump pump and back up, refreshed main bath and stairs to the lake. Located on one of the nicest, low density sections of Lakeshore, this one is not a drive by as it is deceptively larger than it appears! Waterfront ownership without the worry of break wall maintenance and repair. New Driveway (id:53661)
4987 Fourth Line
Erin, Ontario
Welcome to this stunning multi-generational country property situated on 44 acres near Acton. Enter the main house through automated electronic front entry gates. Features of the main house include nearly 5000 sq. ft. of luxury living. Maple kitchen w/ granite countertop and backsplash overlooking a large eat-in area with walk-out to large deck overlooking the pool and backyard. Thermador and Miele s/s appliances. Separate and formal open-concept dining room. Open-concept living room with cathedral ceiling and wood burning fireplace. Main floor office. Primary bedroom with walk-in closet 4 pc ensuite and walk-out to deck overlooking the 18 x 36 heated salt water pool with electric pool cover. Main floor laundry and a second laundry in the basement. Huge 9 car attached garage with access to the house and backyard. Fully finished walk-out basement set up as an in-law suite with full kitchen with granite countertop and centre island, large and bright bedroom with 3 pc semi-ensuite bath, , living , dining and games room and tons of storage. Gorgeous backyard with extensive wrought iron and chain link fencing. Multiple dining areas. 10 x 10 pool cabana. Approximate 4000 sq. ft. of stone decking with extensive landscaping and stunning gardens. 12 zone, 60 head sprinkler system for front and rear gardens. 30 x 60 Gara Farm Structures barn with 6 System Fencing stalls, separate tack room and large hay storage area. 5 large oak-board paddocks with room for more and a separate driveway to the barn. Lots of room to add an indoor arena if desired. Updates include new geo-thermal furnace in 2022, new pool pump 2024, new pool heater and chimney 2023, Miele dishwasher 2024, Miele induction stove-top and wine fridge 2023. Generator for the full main house. The secondary dwelling features 3 +2 bedrooms. 2.5 baths, partially finished basement. Main floor laundry. Large eat-in kitchen. Separate septic system and drilled well. Propane furnace & central air conditioning. Built in 2018. (id:53661)
45 Irwin Common Street
St. Catharines, Ontario
A Beautiful 3 Years old Corner End Unit Bungalow Townhouse, With 2 Good Size Bedrooms, Master Ensuite, Beautiful Modern Kitchen, With Granite Counter Top, With Tile Backsplash & An Island With Granite Counter Top. Stainless Steel Fridge, Stove, Range Hood, Dish Washer, Washer And Dryer. High Efficient Furnace And Ac. Open Concept, A Very Spacious Basement that can accommodate 2 Bedrooms & A Living Room, With Rough in for a Washroom. Automatic Chamberlain Garage Door Opener. In a beautiful new Neighborhood in St. Catharine's, Near Highways, Outlet of Niagara, Steps to Shopping Area, Hospital, Lakes, Parks. Great for First Time Home Buyers and Investors. (id:53661)
504 Andrew Street
Shelburne, Ontario
An outstanding investment opportunity for a solid, updated fourplex, featuring 4 bright, separate 2 bedroom apartments. The building has a brick exterior and is sited on a spacious 60 ft. x 150 ft. lot. The building has 4 individual hydro meters and 4 water meters. Each unit features open concept kitchen, dining & living area with breakfast counters, 2 bedrooms, a full 4 piece bathroom and ensuite laundry. Each unit was refreshed with neutral decor in 2024, quality laminate flooring, updated cabinetry and bathroom fixtures. Each unit also features a ductless heating/cooling unit. This turnkey investment opportunity offers great income and cap rate, with the opportunity to add two new tenants or owner occupy a unit after April 30th. See attached income/expense information. (id:53661)
C231 - 330 Phillip Street
Waterloo, Ontario
Welcome to ICON 330, one of Waterloos most sought-after student housing developments! Whether you're an investor or a parent looking for a smart way to support your student, this unit offers exceptional rental potential. Here are the top 5 reasons this unit is the ultimate investment: 1.UNBEATABLE LOCATION: Walk to both University of Waterloo and Laurier! A short bus ride gets you to Conestoga Mall, The Boardwalk, Costco, TNT Supermarket and other key amenities. Better yet, enjoy the many storefront shops and restaurants at the bottom of the building. Everything a tenant needs is right at their doorstep. 2. HIGH RENTAL DEMAND: Situated between two major universities, this area has constant rental demand. 3. STYLISH FEATURES AND LAYOUT: The unit boasts two full bathrooms, large bright windows, in-suite laundry, and free WiFi. 4. TURNKEY - Save time and money this unit comes with TV, couch, dining table, bar stools, desks, and more. Just bring your tenants! Its a seamless, turnkey investment. 5. RESORT STYLE AMENITIES: Enjoy access to an expansive fitness center, full basketball court, games room, media room, multiple study spaces, rooftop patio, and bike storage. You'll be hard pressed to find amenities like this with an 8th floor view! Controlled 24/7 access with individual fobs ensures safety and peace of mind. Whether you're expanding your portfolio or securing housing for your university student, ICON 330 checks all the boxes. Book your private showing today and see why this is one of Waterloo's smartest investments! (id:53661)
28 Concord Avenue
St. Catharines, Ontario
Stunning Fully Renovated 3+1 Bedroom Home in Prime St. Catharines Location! This beautifully updated single-family home offers modern elegance and comfort, just minutes from downtown, the beach, and quick access to the QEW. Featuring luxury vinyl flooring, pot lights, and a chefs kitchen with quartz countertops and a full quartz backsplash, every detail has been meticulously designed. The fully renovated bathroom includes a new bathtub, shower door, vanity, and toilet. With 3+1 bedrooms and a finished, waterproofed basement, this home provides flexible living space for families, guests, or a home office. The exterior has been completely refreshed with black luxury aluminum windows, new siding, and new doors, enhancing its sleek curb appeal. The backyard includes a spacious shed for extra storage. Conveniently located just 7 minutes from downtown, 10 minutes from the beach, and 1 minute from the QEW, this move-in-ready home is also within walking distance to schools, a grocery store, and a bakery. With $200K in recent renovations, this is a rare opportunity to own a stylish, turnkey home in a highly sought-after neighborhood. Dont miss outschedule your viewing today! (id:53661)
46 Lakeview Drive
Hamilton, Ontario
Amazing opportunity to custom build your dream home on this premium building lot - approx. 60' x 180' irregular. Located in a mature area close to QEW, Redhill, parks, bike routes, and marina. Don't miss these beautiful lake views! Opportunity to custom build with a Tarion registered builder or build your own dream home on this fully services lot. New water, sewer, hydro, and gas at the property line. Vendor take back mortgage available. (id:53661)
5772 Tenth Line
Erin, Ontario
Welcome to This Country Style Home, On Nearly 3 Acres! Located Minutes To The Village Of Erin, Completely Renovated From Top To Bottom With An Open Concept Floor Plan. There Is A Modern Upgraded Kitchen With Breakfast Bar and Granite Countertops, Updated Backplash and Canopy, Hardwood Floors. Features Heated Tile Bathrooms, Pot Lights Throughout, Crown Moulding. This Home Boasts Multiple Walk-Out Locations, A Wrap Around Deck, A Large Recreation Room With Propane Fireplace. Equipped With A Wet Bar & Walk-Out To Private Country Setting & A Quaint Pool House With A Bar And Heated Salt Water Pool(2018), All Enclosed in a Private Backyard Oasis. (id:53661)
19 Stroud Crescent
London, Ontario
*Legal Duplex*Don't miss out on this incredible opportunity to own a versatile property in the desirable White Oak neighborhood! Whether you're looking for a family home or an investment property, this charming residence offers the best of both worlds. This well-maintained home boasts 3bedrooms, 1 bathroom, a family room, and a kitchen, providing both comfort and income potential. The legally finished basement adds to the appeal, featuring a large living area, 2 generous bedrooms, a full bathroom, laundry facilities, a kitchen, and ample storage space. Recently renovated with all windows replaced in 2021 and new blinds installed, the home also includes a new kitchen built in the basement. Additionally, there's a lovely sunroom perfect for family gatherings and a huge backyard ideal for summer barbecues and outdoor activities. The private driveway accommodates multiple vehicles, enhancing convenience. Located within walking distance to White Oaks Mall and Fanshawe College South Campus . (id:53661)
15 Bartlett Avenue
Hamilton, Ontario
Imagine building your dream home on this beautiful lot, where every corner can be tailored to your perfect vision. The landscape around you is a serene blend of nature & convenience, offering both privacy & accessibility. This expansive residential building lot sits proud waiting for you to build your dream home in a neighbourhood where homes are rarely offered for sale. Pleasantly tucked away & nestled in a quiet, peaceful cul de sac of only 7 homes, this lot is surrounded by nature & its unique features presenting a sense of calm & home. This is an ideal opportunity to truly create a beautiful custom home on a magnificent property. Building permit ready & fully serviced with utility hookups available at the street, & sanitary storm & water available at the property line, this is a turn key custom building lot opportunity & it offers the perfect foundation for building a home that suits your style & needs. Whether you envision a contemporary modern design, a cozy cottage, or a country home, 15 Bartlett Ave, offers the flexibility & freedom to bring your vision to life. Imagine having a beautifully landscaped backyard where you can unwind or entertain. The opportunities are endless, with a possible custom patio, outdoor kitchen, & seating areas that would be the perfect for summer bbq's & evening gatherings. The lot also has the potential for a pool, garden & even plenty of space for children & pets to play safely. This beautiful lot gives you the flexibility to choose the size, layout, & finishes that suit your lifestyle. This prime location is ideal for walking to all of the nearby amenities. Building your dream home on this lot offers a solid foundation for long-term value in a highly desirable neighbourhood & with the growing demand for homes in this area, you can be confident that your investment will enrich your life for years to come. (id:53661)
2492 24 Highway
Norfolk, Ontario
Buy or Lease Your Choice! Options available: Buy, Lease-to-Own, or Lease! Buy Now: Seller offers a Vendor Take-Back Mortgage. Lease-to-Own or Lease: Enjoy 12 months free, then pay $12,000/month for the entire property. Property Highlights:12.3 acres of flat land with ~560 ft frontage on Highway 24, Simcoe busiest commercial corridor. Prime Location: 4-5 minutes to the city center, under an hour to Hamilton, and two hours to Toronto. High Exposure: Access to 150+ million consumers, ideal for fresh produce distribution across North America.171,000 sq. ft. Greenhouse Facility: Poly and partial glass construction, 14-16 ft gutter heights, roof venting, and full shading. Large Red Brick House: Suitable for vegetable/flower production, a garden center, or on-site living. Note: Property is sold or leased as-is. Buyers must conduct due diligence on buildings, permits, zoning, and services. Attention Developers, Investors & Farmers! Seize this rare opportunity before its gone! (id:53661)
774 4th Avenue E
Owen Sound, Ontario
Attention Investors! Great Opportunity To Live In One Unit And offset Your Bills By Renting Out The Other Unit; Or Add To Your Investment Portfolio. ABNB is another option with this property, as it's only an hour away from Tobermory and Collingwood, and half an hour from Sauble Beach. Steps To Downtown Owen Sound, Schools, Shopping, Parks, Recreation, Beaches, Etc. Beautiful Property With A Lovely Backyard To Entertain Friends And/Or Family. The unit on second floor has been recently renovated: including new windows, electrical, flooring, insulation, brand new bathroom, brand new kitchen with never used appliances. You can use the loft as your master bedroom, which is very spacious and gracious. Very Nice Neighbourhood. Extra Rental Potential With Finished Basement (Including: 3 Piece Washroom And Kitchen). Coin Washer And Coin Dryer. **EXTRAS** Ample back yard, with a lot of potential, quiet neighbourhood. Second unit has a separate hydro meter.Ample back yard, with a lot of potential, quiet neighbourhood. (id:53661)
275 Mcguire Beach Road
Kawartha Lakes, Ontario
Custom built 3-bedroom Royal Home with 70ft of frontage on beautiful Canal Lake and the Trent Canal System. Open concept kitchen, dining rm and living room area c/w cathedral ceilings, floor to ceiling windows overlooking the water, propane fireplace, hardwood floors and walkout to rear deck with power awning. Primary bdrm with 3pc ensuite, hers & hers closets and great view of the water. Main floor laundry/mud rm off front entrance with access to crawl space. Wet boathouse with electric boat lift, concrete retaining wall and 60 ft of aluminum dock. Also attached to boat house is a 12x14 bunkie or storage shed. Well treed for privacy with no neighbors to the west plus cul de sac dead street with very little traffic to contend with. Includes Hitec Security monitoring system, security cameras front and back, water treatment system, propane forced air heating, AC, and generator back up unit, dual sump pump system with battery backup, John Deere Riding Lawn mower and garden tools. Home being sold turn-key with all high-end furnishing including antiques. Yearly road fees of $175. (id:53661)
1141 Front Road
Kingston, Ontario
This stunning waterfront property has 85 feet of water frontage, located close to Kingston airport and twelve kms from the city centre. This custom built four level, three bedroom home with a large den and two full bathrooms is uniquely made for energy efficiency, light and comfort. The total living space is 1950sq. ft. with an additional sunroom of 80 sq. ft. Built to last the walls are 2x6 inch studs with foam fibre-glass insulation with additionally 2 inch of styro foam board. The trusts have 14 inches of foam insulation and continuous airflow to the peak to cool the roofing during the summer. The glass panes in Oregon pine windows are separated by 1 inch to increase the R value to 3. The outer walls are brick except in panels above and below the windows, the cedar paneling is backed by 1/2 inch special insulation sheets. Central heating by electric furnace. The great room over-looking the lake has 3 feet of crushed rock to insulate it from the base limestone with inside natural slate flooring. The ground base of the house is a perfectly flat limestone layer, insulated by four inches of crushed rock under the concrete basement floor. The foundation cement blocks are insulated on the outside from the limestone base to joints of the main floor by 2 inch Styrofoam boards. Basement unfinished. It is very energy efficient such that over the last 30 years, the indoor house temperature has never exceeded 26 degrees C. The house is totally free from green-house gas emissions.*For Additional Property Details Click The Brochure Icon Below* (id:53661)
1096 Westbrook Road
Hamilton, Ontario
Welcome to 1096 Westbrook Rd! Nestled on a sprawling 10-acre property with a 943.58 ft. deep lot, this multi-generational home is designed for discerning families and buyers seeking versatility, and privacy. With an impressive setback behind its gated entrance, this exceptional property boasts approximately 6,937 sq. ft. of thoughtfully designed living space. The main level captivates with its rich hardwood floors, glistening pot lights, and effortless flow from room-to-room; including a den that easily converts into a bedroom. The combined kitchen and breakfast area is fully equipped with custom-built appliances, including a double oven, dishwasher, and stove and a walk-out to a patio. Step out to the screened patio, where a wood-burning fireplace creates a cozy atmosphere as you take in serene views of the expansive backyard; complete with a playground, perfect for children and family. The upper level is masterfully divided into two wings, offering functionality. The left wing features four spacious bedrooms, including a modern Owners suite with a 4-piece ensuite showcasing a freestanding tub and a shower with a built-in seating. A private balcony extends the suite, offering a peaceful space to unwind and enjoy the tranquil surroundings. The right wing serves as a self-contained living space, ideal for extended family or guests, with three bedrooms, a kitchen, a family room, and a sunroom warmed by a fireplace, which opens onto another private balcony. An elevator effortlessly connects all levels, including the fully finished basement. Here, you'll find two additional bedrooms, a large open-concept recreation area, and a dedicated laundry space, offering endless possibilities for additional income, and entertaining. With its outstanding layout, modern upgrades, and private, picturesque setting, this is more than just a home its an opportunity to create lasting memories. Don't miss out on this exceptional property! Boasts over $200K in upgrades! (id:53661)
Sup - 1047 Bonnie Lake Camp Road
Bracebridge, Ontario
The Superior model is resort cottage living at its best. Designed and engineered to feel like home, this model offers a generous 800 sq.ft. of living space; complete with three bedrooms and two bathrooms, easily accommodating your family and your guests. The Superior model comes fully furnished with modern and stylish pieces sure to stand the test of time, along with appliances and air-conditioning. Enjoy stress-free and virtually maintenance-free cottage ownership complete with all-inclusive resort amenities. You've made the drive to your new home-away-from-home, now just relax and unwind! *For Additional Property Details Click The Brochure Icon Below* (id:53661)
280 Park Street
Chatham-Kent, Ontario
The Most Affordable Property in All of Chatham-Kent! Opportunity knocks at 280 Park St, Chatham-the cheapest property in all of Chatham-Kent! Whether you're an investor, first-time homebuyer, or business owner, this versatile bungalow offers incredible potential. Currently vacant and ready for immediate possession, this property is zoned commercial but has been previously used as a residential home and can be easily rezoned back if desired. Featuring 3 bedrooms, an open-concept living, dining, and kitchen area, this home provides a functional layout that suits both residential and business needs. Located in the heart of Chatham, this is an excellent opportunity to own a budget-friendly property with flexible zoning options. Whether you're looking for an affordable home, an income property, or a commercial space, this one wont last long! Don't miss out-schedule a viewing today! (id:53661)
270 Water Street N
Cambridge, Ontario
This prime asset ensures a turnkey income stream through modern finishes, multiple hydro meters, and shared coin-operated laundry, all contributing to tenant satisfaction and consistent revenue. Fully renovated (2017) commercial-zoned 3 unit home offers immediate, robust holding income from 3 self-contained units, all currently tenanted at attractive market rents. It stands as a low-maintenance asset, featuring a durable metal roof (2015) and aluminum siding, which significantly minimizes future capital expenditures. Its prime location makes it a true tenant magnet, boasting a high walk score that gives tenants unparalleled access to essential amenities like Tim Hortons, FreshCo, Starbucks, and Subway a significant draw for those without vehicles, with ample parking for 4 vehicles adding further appeal. Crucially, situated in a thriving, high-demand area, this property holds explosive redevelopment potential, making it a prime candidate for lucrative future multi-residential or mixed-use projects. This is more than a 3 unit home; it's a launchpad for substantial long-term value and a rare opportunity to capitalize on the significant redevelopment wave in Galt. Dont miss your chance to secure a premier asset in this dynamic growth zone! (id:53661)
12835 County Road 2
Cramahe, Ontario
Prime investment opportunity! This approximate 6,400 SF vacant 2-storey commercial building, previously a dog daycare & kennel, sits just west of the growing Colborne Secondary Plan Area. With zoning that allows for multiple uses, including potential residential conversion, a bed and breakfast establishment, a Cemetery, a commercial dog kennel, a commercial greenhouse, a day nursery, a farm produce outlet, a garden nursery sales and supply establishment, a group home, a home industry, a veterinary clinic and extensive upgrades to the well, septic, plumbing, electrical, and HVAC, this property is move-in ready for the right buyer. Located near established residential and commercial areas, this is a rare chance to secure a flexible-use property in a strategic location! (id:53661)
11 Garnet Street
St. Catharines, Ontario
Great Opportunity! Renovated Bungalow with a Basement Suite This bright and beautifully renovated 3-bedroom bungalow sits on a rare 238 ft deep premium lot, offering incredible space and potential. A true gem for first-time homebuyers or investors, this home includes a 1-bedroom basement apartment, perfect for generating rental income to help with mortgage payments. Located in a family-friendly community, it's just minutes from shopping, groceries, restaurants, schools, parks, QEW, and transit.The main level features a spacious and sun-filled living room, a modern kitchen with premium finishes, three well-sized bedrooms, a 3-piece bath, and private in-unit laundry, all finished with stylish laminate flooring. The lower level boasts a bright and spacious 1-bedroom suite with its own private entrance, a cozy living area, a fully equipped kitchen, a 4-piece bath, and its own separate laundry, offering ultimate convenience and privacy.Outside, the extra-large detached garage and rear parking for up to three vehicles (1 garage + 2 driveway spaces) ensure ample parking through a shared driveway. The expansive backyard presents endless possibilities-extend the home, add a pool, or create a serene garden retreat.Don't miss this incredible opportunity to own a versatile and beautifully upgraded home in a prime location. Schedule your showing today! (id:53661)
18 Baldwin Court
Prince Edward County, Ontario
Welcome to Talbot on the Trail, a vibrant freehold townhome community in Picton, Prince Edward County, with direct access to the Millennium Trail. The Goldenrod model offers 1,670 sqft of thoughtfully designed living space, featuring 3 bedrooms, 2.5 bathrooms, and 9-foot ceilings on the main floor. The optional finished basement adds 400 sqft, including an additional 3-piece bathroom. Explore other floor plans and personalize your home with a variety of styles and finishes available directly from the builder. This is a fantastic opportunity for first-time buyers, investors, or those looking to downsize into a peaceful community near the water. Located just 2.5 hours from the GTA and 30 minutes from Beleville Shopping Center, this community offers the perfect mix of convenience and lifestyle. (id:53661)
14 Victoria Street
Havelock-Belmont-Methuen, Ontario
Lovely 2-story red brick home, on a quiet street in Havelock, only steps away from community centre arena, conservation area, public school and park. 3 bedrooms plus additional loft space suitable for a 4th bedroom. 2 updated 4-piece bathrooms and a renovated kitchen featuring a recessed pine ceiling and attached 3-season sunroom. The ideal place to enjoy a morning coffee or unwind at the end of the day. Main floor living room and formal dining room plus a 2-level addition with separate entrance. The addition includes the main floor bathroom with a tub and a private second-floor loft bedroom *separate from other bedrooms* This added space is ideal for a home-based business, extra privacy for guests, or a "granny suit" option. Equipped with a secondary, natural gas heat source, this space has lots of potential!! Lots of light on every level, with large windows and neutral paint colours. 3 bedrooms on the second level of the main house plus a modern bathroom with a tiled tub. The second floor has original hardwood flooring (painted) and the primary bedroom has built-in closet shelving. Gorgeous perennial gardens, and a private backyard with an attached deck to enjoy. A paved driveway with a detached garage with hydro. Located beside a quiet church, this in-town lot feels very peaceful and spacious! A great location, walking distance to shopping, amenities and lots of parking! Many updates throughout the house including a new roof and AC unit 2023. Taxes are to be verified by the Buyer (id:53661)
96 Buchanan Avenue
Prince Edward County, Ontario
Welcome to Talbot on the Trail, a vibrant freehold townhome community in Picton, Prince Edward County, with direct access to the Millennium Trail. The Dahlia model offers 1,438 sqft of thoughtfully designed living space, This end unit features 3 bedrooms, 2.5 bathrooms, living room, and 9-foot ceilings. Available option to have a finished basement including an additional 3-piece bathroom. Explore other floor plans and personalize your home with a variety of styles and finishes available directly from the builder. This is a fantastic opportunity for first-time buyers, investors, or those looking to downsize into a peaceful community near the water. Located just 2.5 hours from the GTA and 30 minutes from Beleville Shopping Center, this community offers the perfect mix of convenience and lifestyle. (id:53661)
16 Baldwin Court
Prince Edward County, Ontario
Welcome to Talbot on the Trail, a vibrant freehold townhome community in Picton, Prince Edward County, with direct access to the Millennium Trail. The Honeysuckle model offers 1,310 sqft of thoughtfully designed living space, featuring 2 bedrooms, 2 bathrooms, and 9-foot ceilings on the main floor. The optional finished basement adds 665 sqft, including an additional 3-piece bathroom. Explore other floor plans and personalize your home with a variety of styles and finishes available directly from the builder. This is a fantastic opportunity for first-time buyers, investors, or those looking to downsize into a peaceful community near the water. Located just 2.5 hours from the GTA and 30 minutes from Beleville Shopping Center, this community offers the perfect mix of convenience and lifestyle. (id:53661)
20 Baldwin Court
Prince Edward County, Ontario
Welcome to Talbot on the Trail, a vibrant freehold townhome community in Picton, Prince Edward County, with direct access to the Millennium Trail. The Honeysuckle model offers 1,310 sqft of thoughtfully designed living space, featuring 2 bedrooms, 2 bathrooms, and 9-foot ceilings on the main floor, This end unit backs onto green space! The optional finished basement adds 665 sqft, including an additional 3-piece bathroom. Explore other floor plans and personalize your home with a variety of styles and finishes available directly from the builder. This is a fantastic opportunity for first-time buyers, investors, or those looking to downsize into a peaceful community near the water.Located just 2.5 hours from the GTA and 30 minutes from Beleville Shopping Center, this community offers the perfect mix of convenience and lifestyle. (id:53661)
663 County Rd 15
Prince Edward County, Ontario
EXQUISITE EQUESTRIAN FARM ON OVER 8 ACRES IN QUINTA BAY AREA. DISCOVER AN EXTRAORDINARY OPPORTUNITY TO OWN AN 8+ ACRE EQUESTRIAN WATERFRONT FARM IN THE SERENE AND PICTURESQUE QUINTE BAY AREA. THIS PROPERTY PERFECTLY COMNIES MODERN LIVING IN EQUESTRIAN FACILITIES, AND PEACEFUL WATERFRONT VIEWS, OFFERING A UNIQUE LIFESTYLE FOR HORSES LOVERS AND NATURE ENTHUSIASTS ALIKE. THIS CHARMING 1 1/4 STORY HOME IS DESIGNED FOR COMFORT, FEATURING 2 COZY BEDROOMS, A 4-PIECE WASHROOM, PROPANE HEATING, AND A WELL-MAINTAINED SEPTIC SYSTEM. THE HOUSE OFFES A WELCOMING, RUSTIC CHARM, MAKING IT THE IDEAL RETREAT AFTER A DAY SPENT ENJOYING THE PROPERTY'S MANY OUTDOOR AMENITIES, EQUESTRIAN ENTHUSIASTS WILL BE THRILLED BY THE LARGE BARN, COMPLETE WITH 17 SPACIOUS STALLS, A GROOMING ROOM, AND A FEED ROOM. THE IMPRESSIVE 60 x 100 NEWLY BUILT INDOOR ARENA GUARANTEES YEAR-ROUND RIDING, WHILE THE RIDING RING AND 7 SECURE PADDOCKS PROVIDE AMPLE OUTDOOR SPACE FOR TRAINING AND TURNOUT. (id:53661)
510 Montrose Road
Quinte West, Ontario
This is an Ideal home for any family on a budget. This 3+2 bedroom, 1+1 bathroom centrally located bungalow has so much to offer. It was lovingly renovated over the last 6 years. The heart of the home is the kitchen which was completely remodelled with floor to ceiling cabinets (2020) and new flooring (2025). A new roof was installed in 2018, the basement flooring was replaced (2023-24), new upper shower flooring and tile (2024), and new washer (2022). To ensure that the home is both pretty and functional extra insulation was added in the attic and basement (2024), a new sump pump was installed in (2023), and the grading of the culvert was upgraded (2024), The back yard is supersized and fenced for your kids and dog to enjoy the outdoors in security. It is a walking distance from 2 parks and located in a family friendly neighbourhood. Situated in a sought-after community, minutes from shopping, hospitals, schools, golf, marina and recreation all within minutes of your front door. (id:53661)
6068 Drummond Road
Niagara Falls, Ontario
Top 5 Reasons You'll Love This Home: 1. Fully Renovated 4-season Home Boasting an Art-house for Convenience and Functionality. 2. The Perfect Location For Leisure Lovers - Within a Walking distance to Niagara Falls, the Casino, Restaurants, and Other Entertainment Venues. 3. Entertain in Style With an Open-concept Kitchen, Living Room, and Dining Room Accentuated by Vaulted Ceilings for a Spacious Feel. 4. The Endless Possibilities This Home Offers for Both Business and Peaceful Relaxation are Hard to Overestimate. 5. Experience The Best of Both Worlds with a Short Drive to Nearby In-town Amenities, Providing Convenience Without Sacrificing Tranquility. Please Enjoy The Virtual Tour. Visit My Website For More Detailed Information. (id:53661)
3 - 110 Fergus Avenue
Kitchener, Ontario
Prepare to be impressed by this beautiful townhome, situated in the highly sought-after and family-friendly Kitchener neighbourhood. As you enter, you're greeted by a spacious foyer, a convenient powder room, and inside access to the garage. The kitchen is a chefs dream, featuring abundant white cabinetry, a classic white subway tile backsplash, a large quartz island, and premium stainless-steel appliances. The open-concept design flows effortlessly into the dining area, leading to a bright and inviting living room with large glass sliding doors that allow natural light to flood the space. Step outside to the generous backyard with a wooden deck, perfect for outdoor relaxation. Upstairs, you'll find a spacious primary bedroom with a large walk-in closet and an ensuite featuring a glass shower. The upper level also includes convenient laundry facilities and two additional bedrooms, ideal for family or guests. The basement offers plenty of room for future customization to meet your family's needs. Located near top-rated schools, Chicopee Ski Hill, scenic walking trails, parks, Fairview Park Mall, and popular restaurants like Charcoal Steakhouse, this home provides both convenience and lifestyle. With easy access to major highways, commuting is a breeze. Don't miss the opportunity to tour this exceptional home schedule your private showing today! (id:53661)
50 Woods Road
Carling, Ontario
Don't miss the great opportunity. 3 bedrooms + 1 Bath Detached bungalow home built in 5 acres land with 2 detached garage parking spaces and 20+ outdoor parking spaces in nobel, township of carling. this home offers spacious and bright open layout throughout the main floor. 10 mins from lakeside & beach. water supply from well. close to hwy 400 & hwy 69. (id:53661)
16 Anne Street
Brighton, Ontario
Steps from Lake Ontario, this stunning two-story family home offers deeded water access, a main-level primary suite, and in-law potential. The inviting front entrance leads into a sunlit living room with hardwood floors, a vaulted ceiling, and a seamless flow into the spacious dining room. The kitchen boasts two large windows, built-in stainless steel appliances, and ample cabinet and counter space. It opens to the cozy family room, featuring a natural gas fireplace and a walkout to the back deck. The main level's generous primary suite includes dual closets, a private walkout, and an ensuite bathroom with an accessible shower. A guest bathroom and convenient laundry with garage access complete this floor. Upstairs, a private bedroom suite showcases lake views and ensuite. Two additional bedrooms and a full bathroom provide ample space for family or guests. The lower level offers a fifth bedroom or office, abundant storage, and the potential to create a full in-law suite. Outdoor living is at its best, with a fully fenced yard, sprawling deck, BBQ patio, and a lower-level deck with a hot tub area. Located just steps from the lake and with rare deeded water access and boat slip, this home offers breathtaking views, scenic walking areas, and easy access to amenities and Highway 401. An ideal retreat for those seeking a peaceful lifestyle by the water. (id:53661)
1315 Partington Avenue
Windsor, Ontario
This charming 3-bedroom, 1-bathroom home in a family-friendly neighborhood offers comfort, style, and convenience. The bright, spacious living room features large windows, while the open-concept layout connects to the dining area and well-equipped kitchen with ample cabinetry and counter space. Each of the three bedrooms is generously sized with plenty of closet space and natural light. The modern bathroom is functional and inviting. The large backyard provides a private space for outdoor activities, and the long driveway offers parking for three vehicles. Located in Windsors desirable west end, this home is close to Tim Hortons, Dollarama, Canadian Tire, Pizza stores, gas stations, parks, schools, shopping, dining, highways, and public transit, with easy access to major roads. The Detroit-Windsor border is just a short drive away, making commuting convenient. Don't miss this opportunity, schedule your viewing of 1315 Partington Avenue today! **EXTRAS** Fridge, stove, washer, dryer, central AC, all ELFs, window curtains (id:53661)
3553 King Street
Windsor, Ontario
Located in a prime area of Windsor, 3553 King Street presents a unique investment opportunity with two joined 30' x 115' lots, totaling a lot size of 60' x 115'. One lot is vacant, offering endless potential for development, while the other features a detached bungalow with a rental potential of $2200/month or future redevelopment possibilities. The second image is a rendering showing the potential for development only. This property is positioned across from a row of 4 townhouses built on a similar lot size, highlighting the lot's potential growth and appeal. The vacant lot provides ample space for new construction, whether for residential or multi-family use, capitalizing on the demand for housing in the area. The existing bungalow can be rented out for immediate income, making it a versatile asset. With its proximity to schools, parks, and local amenities, 3553 King Street is an ideal investment for developers, builders, or investors seeking long-term growth. Don't miss this chance to capitalize on Windsor's growing real estate market. (id:53661)
Pt4lt13 9th Line
Amaranth, Ontario
Wonderful Piece Of Vacant Land Awaits Your Future Building Plans! Even Bigger Than Your Standard One Acre Parcel Being 1.48 Acres. Highlighted Areas On Photos Are For Visual Purposes Only. Survey Exists & Lot Markers Have Been Placed To Show Approximate Boundaries. No Conservation Restrictions Makes Construction Of A Home With Detached Garage Or Shop Even More Plausible. Buyer Responsible For Their Own Due Diligence With Regards To Building Permits, Development Fees, Lot Levies, Zoning, Utilities Etc. HST In Addition To Sale Price. Watch For "For Sale" Sign Just North Of 254135 9th Line Amaranth. (id:53661)
Mor010 - 1336 S Morrison Lake Road
Gravenhurst, Ontario
Situated on a very private site within the resort, this unit offers the ultimate city escape. This 3 bed, 2 bath brand new Kingfisher resort cottage boasts 800 sq.ft. of living space. An island in the kitchen create an inviting space for dining or hosting family game nights. A separate sunroom allows for ample natural light and even more comfortable living space; creating a serene oasis for relaxation. A generously sized deck completed the unit; offering a seamless extension of living space and a front-row seat to the natural surroundings. This hidden gem within Lantern Bay Resort promises a harmonious blend of seclusion and resort-style living, inviting you to savour every moment amidst Muskoka's natural splendor.*For Additional Property Details Click The Brochure Icon Below* (id:53661)
64 Ravina Crescent
Hamilton, Ontario
Unparalleled location in the heart of Ancaster nestled into a mature nature reserve with only one neighbour. This property invokes a luxury Muskoka ambiance with an impressive, towering & architecturally designed custom home. Imported natural stone facade. Alfresco indoor/outdoor entertainment space with hot tub, outdoor kitchen w/ searing station, BBQ, two-burner stove & sink. Backyard office & studio w/ wrap-around patio. Wine Cellar, Cold Room & Wine Tasting Room w/ guest bathroom. Indoor Spa w/ Sauna, Jacuzzi, showers, change room, double vanity, TVs & fireplace. Chefs kitchen w/ 48 6-burner stove w/ griddle, double gas ovens, side-by-side fridge & freezer, 150 bottle wine cooler, double electric ovens & B/I microwave. Butlers pantry w/ 2nd dishwasher, sink, prep counter, storage. Ground floor In-law suite w/ ensuite & 2nd laundry. Gym w/ bath. Theatre room w/ wet bar. Smart doorbell, HVAC & garage door opener. In-ceiling speakers, Security Cameras, EV Charger rough-in. (id:53661)

