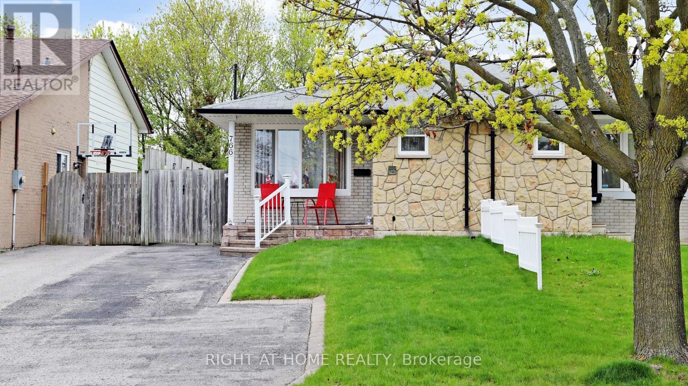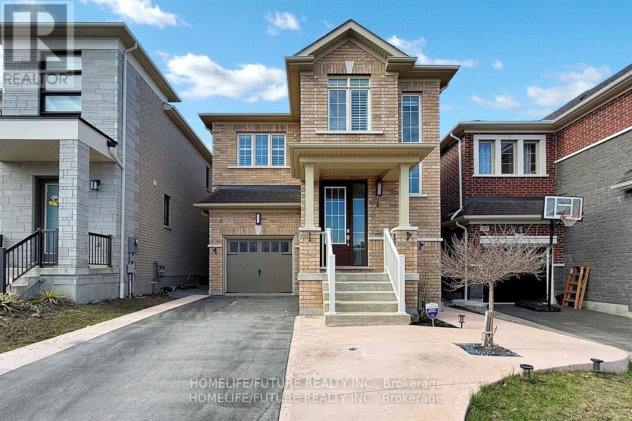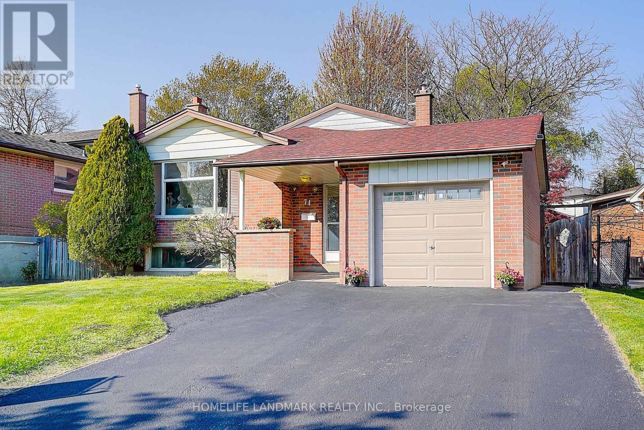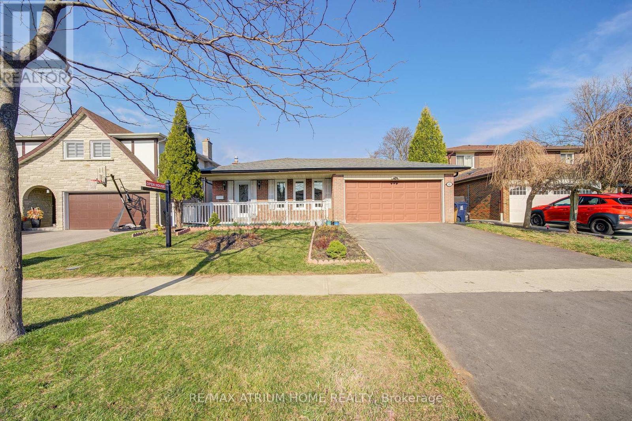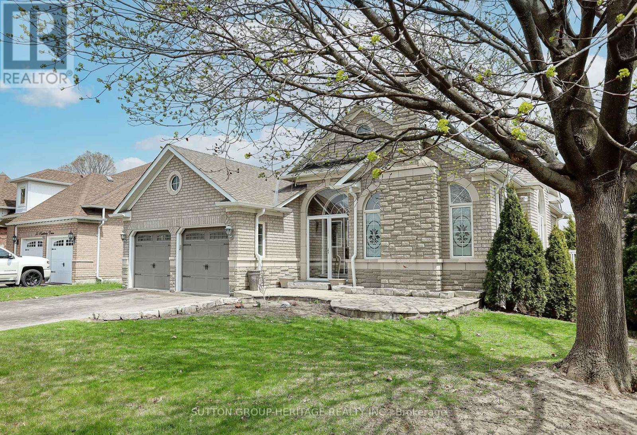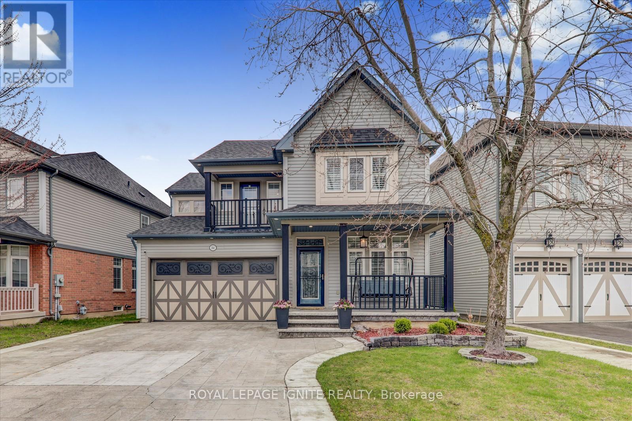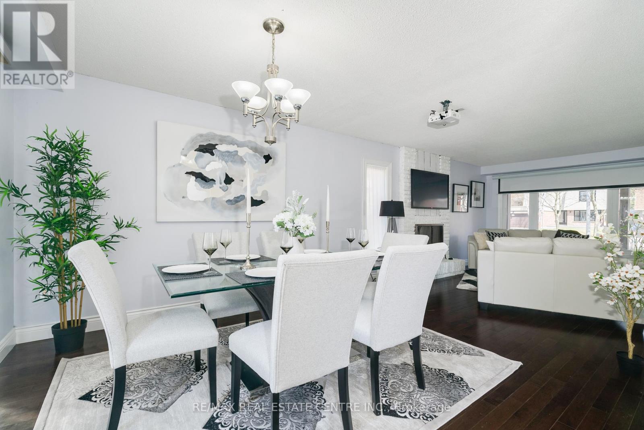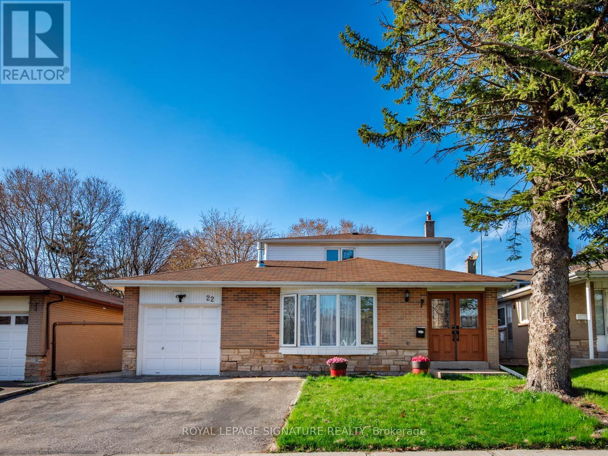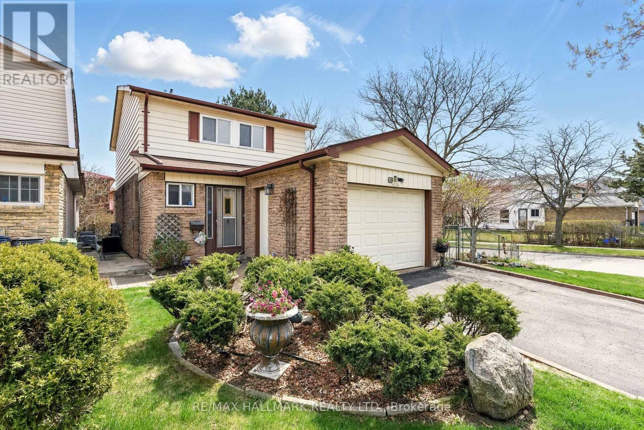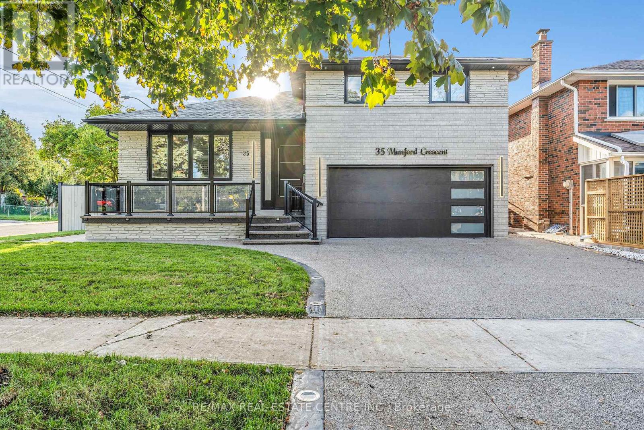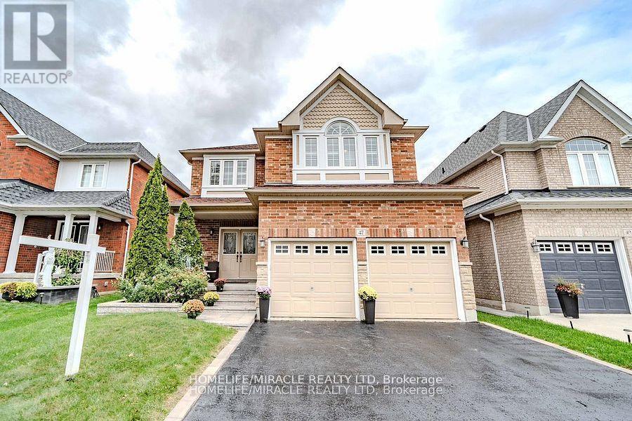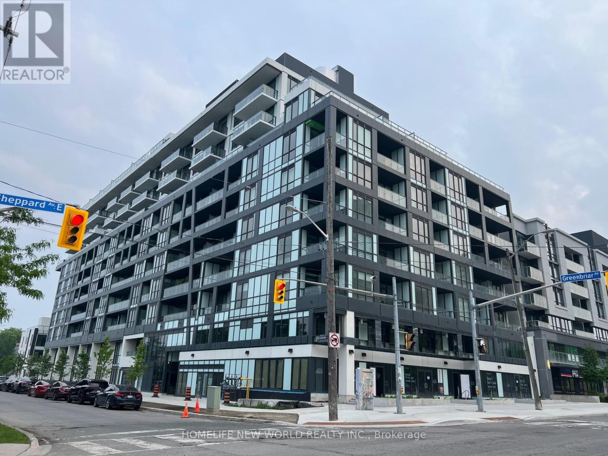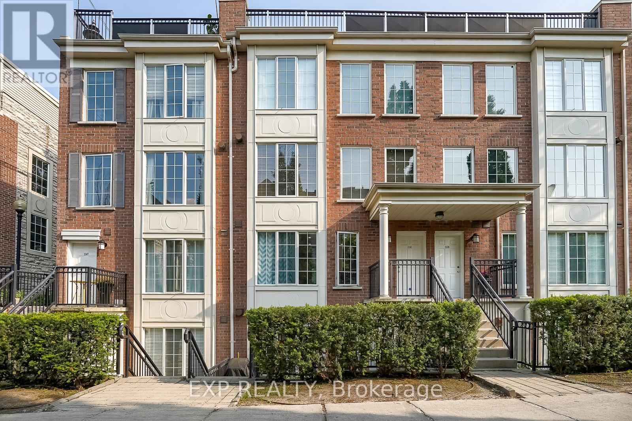103 Weir Crescent
Toronto, Ontario
Welcome to one of the finest homes in this quiet ravine, family-friendly pocket, a beautifully maintained 2-storey residence that offers both comfort and convenience. Tucked away in a private ravine setting, this home boasts peace, privacy, and scenic views year-round.Step inside to a bright and spacious layout featuring a large family room with soaring cathedral ceilings and expansive windows that flood the space with natural light and bring the outdoors in. A primary suite featuring 13-foot ceilings, a separate heating and A/C unit with a heat pump, and walkout to a private balcony patio with ravine views. 3 great sized bedrooms. (One was converted to den/office). The updated kitchen, inviting living areas, and well-sized bedrooms make this home ideal for families or entertaining guests. Enjoy the convenience of an attached garage, proximity to schools, UofT Scarborough campus, Panam Aquatic Center, shopping, public transit, hospital, and quick access to Hwy 401 all while enjoying the tranquility of nature just outside your door. This is a rare opportunity to own a truly exceptional ravine lot home in one of the areas most desirable locations. (id:53661)
766 Kenora Avenue
Oshawa, Ontario
A beautifully maintained and move in ready 3+1-bedroom semi-detached unit waiting to be your home. Few reasons not to miss: Ample space for going beyond 3+1-bedroom, hardwood flooring throughout, convenient kitchen with wheels under the island, beautifully designed bathroom, surge protector, safe & sound insulation between upper and lower levels & around both bathrooms and lots of storage cubbies. Not just this, the backyard has a well-maintained lawn, and gazebo provides space for you to relax. Close to city centre, highway and places of interest. (id:53661)
285 Stephenson Point Road
Scugog, Ontario
Renovated, improved and lovingly cared for this property. Truly a unique home located on a deep, south facing, lot with 80' of water frontage. Easy enjoyment of fishing/boating/snowmobiling/ice hockey on a sheltered area of Lake Scugog. The custom compass star marks the heated portion on the driveway. Walk the landscaped entrance to the double front door of timeless design. The living room has wall-to-wall windows overlooking the lake and pool. The walkout to the balcony provides a sheltered spot for your morning coffee. The kitchen is spacious and renovated with high-end appliances & granite counters. Hardwood flrs throughout the main level. The primary bdrm has a 5pc ensuite with large steam shower. Walkout from the main fl family room to the covered BBQ entertainment area which also provides access to the 20x44 loft over the detached garage. The loft is perfect for work space or party room with built-in sound. The comfortable & family friendly walkout bsmt boasts a brick wood-burning fireplace and overlooks the inground pool and patio. A total of 5 fireplaces add warmth to this spacious home no matter what the weather. Outside the landscaped lot gently slopes down to the waterfront. Mature trees and cedars make it private. Two heated garages with 4 access doors & room for 5 cars will intrigue any car enthusiast. Truly worth a look as this home shows pride of ownership on all levels. Situated on a quiet dead-end street. Be in before summer to enjoy all this home has to offer! See attached list of improvements. (id:53661)
1207 Cactus Crescent
Pickering, Ontario
Detached Home Located In Family-Oriented Prestigious Neighborhood In Pickering. Step Into A Bright And Welcoming Main Floor Featuring Soaring 9-Foot Ceilings And Detailed Crown Moulding Throughout. The Elevated Design Adds A Touch Of Luxury And Enhances The Spacious Feel Of The Home.$$$ Upgrades, Modern Kitchen W/Granite Countertop And Large Centre Island , Open Concept Eat-In Kitchen, Rich Hardwood Flooring Throughout The Main Level, Complete With Stainless Steel Appliances, Luxurious Granite Countertops. And A Convenient Upper-Floor Laundry. The Spa-Inspired Primary Ensuite Features A Glass Shower, A Freestanding Soaker Tub, And A Walk-In Closet That Ensures Both Luxury And Practicality. Conveniently Located On The Second Floor, The Upgraded Laundry Room Features Custom-Made Cabinets That Provide Smart Storage Solutions And A Clean, Modern Look Combining Functionality With Upscale Design. Beautifully Finished One-Bedroom Basement With A Private Entrance Ideal For Extended Family Or Generating Extra Rental Income. Includes A Full Kitchen, Bathroom, Separate Laundry And Spacious Living Area. Enjoy A Fully Upgraded Garage Featuring Built-In Shelving For Optimal Organization And Sleek Spotlights That Enhance Both Function And Style. Perfect For Hobbyists, In Garage A Rough-In For An EV Charger.200-Amp Electrical Service, Access To Garage From Inside Of Home. Close To To All Amenities, Schools, Go Station, Costco, Groceries, Hwy 401,407, Park, Hospital, Shopping, Banks Etc. (id:53661)
74 Invergordon Avenue E
Toronto, Ontario
This Immaculate 4 Level - 4 Bedroom Brick Home In The Heart Of Agincourt.Rarely Found Lot Frontage With 60 Feets* 134 Feets Deepth, Featuring Custom Kitchen With Stainless Steel Appliances, Updated Windows. Fresh Painted , Potlights, Spacious Living-room Conbined With Dinning, Separate Side Entrance, Huge Basement With Fireplace And Two Big Storage Room, Fabulous Family Home In Excellent School Area , Near Parks - Shopping Scarborough Town Centre, Hwy 401 Restaurants, Banks, Supermarkets, Everything You Need. Future Sheppard Subway Line Extension Sheppard And McCowan Stop...Don't Miss Out !! (id:53661)
41 Davisbrook Boulevard
Toronto, Ontario
Welcome to 41 Davisbrook Boulevarda beautifully renovated backsplit on a spacious 50 x 110 ft lot in a desirable, family-friendly neighborhood. This versatile home features 3 bedrooms and 2 washrooms on the main level, plus an additional 3 bedrooms and 2 washrooms in the finished basement with a separate entrance, offering excellent potential for rental income or multi-generational living. Enjoy nearby shopping, dining, and convenient access to transit and Hwy 401, with green spaces like Stephen Leacock Park and Tam OShanter Park just minutes away perfect for outdoor activities and an active lifestyle. (id:53661)
67 Trinnell Boulevard
Toronto, Ontario
Welcome to this spacious and well-appointed 3+1 bedroom, 2-bathroom semi-detached bungalow with a private driveway offering two parking spaces. Situated on a mature, tree-lined street, this home provides a functional layout suitable for various living arrangements. The main level features a bright, open concept living and dining area with large windows allowing for ample natural light. The well-equipped eat-in kitchen provides ample counter and cupboard space, ensuring both functionality and convenience. Three well-proportioned bedrooms, each with a closet, provide comfortable living spaces. A separate entrance leads to the fully finished lower level, featuring a spacious recreation room, an additional eat-in kitchen, a full bathroom, a laundry room, and wide hallways, providing added flexibility for extended family living or other potential uses. This home is conveniently located just a seven-minute walk from Warden Subway Station, offering a direct 30-minute commute to downtown Toronto. A nearby plaza provides access to grocery stores, banking services, restaurants, a bakery, and more all within a five-minute walk. Located in a desirable neighborhood, this property offers access to schools, parks, and public transit (id:53661)
1 Camilla Crescent
Toronto, Ontario
This exceptional custom home offers Approx. 5000 sq. ft. of living space, including a finished basement with a kitchen that requires new flooring and drywall work to complete, along with a separate entrance. It features a spacious backyard. This home offers modern luxury. Located in an area with significant transit developments, including the Eglinton RT, this property offers great potential and future value. A must-see for buyers seeking a high-quality home in a growing area. (id:53661)
57 Kimberly Drive
Whitby, Ontario
This Gorgeous Bungalow in Brooklin has a New Price. Over 3300 sq.ft. of Finished Living Space on a Oversized 60 X 115 ft Lot. 3 Bedrooms on the Main Floor. The Primary Suite has a Walk-in Closet and a large Ensuite Bath with a Separate Shower and a Soaker Tub. Open Concept Kitchen, Breakfast and Family Rooms. Gorgeous Hardwood Floors in the Living, Dining & Family Rooms. The Dining Room Opens Up to a Glass Enclosed Sun Balcony. Main Floor Laundry with access to the 2 Car Garage. 9ft Ceilings on the Main Floor. Flagstone Patio and Walkway leads to the Custom Glass Front Entry Enclosure that also has Full Size Screens for the Summer. Hardwood Staircase leads to the 1600 sq.ft. Finished Basement with an Exercise Room, Huge Great Room, Office, Full Bathroom and a 4th Bedroom. Inground Sprinkler System in the Front and the Fully Fenced Backyard. New Furnace & A/C in 2023. New Eavestrough & Leaf Filter Guards Installed 2024. Garage Doors Replaced in 2013. Newer Roof. Gas BBQ Hook-up. Stainless Steel Fridge 2022. Stainless Steel Stove 2025. B/I Dishwasher 2023. Washer & Dryer. Two Garage Door Openers & Remotes. Central Vacuum and Equipment. All Light Fixtures And Ceiling Fans. All Window Coverings. (id:53661)
2362 Pilgrim Square
Oshawa, Ontario
This elegant Tribute-built residence showcases an array of high-end features, including 9-foot ceilings on the main floor, rich hardwood flooring, smooth ceilings with crown mouldings, and modern pot lighting. The gourmet kitchen is a chef's dream, featuring quartz countertops and backsplash, stainless steel appliances, and California shutters. Relax in the inviting living area with a cozy fireplace, or retreat to the luxurious five-piece ensuite with heated floors. Additional highlights include an upper-level office with a walkout to a private balcony, a convenient upper laundry room, a charming bay window, and a spacious double-door linen closet. Practical updates such as new roof shingles (2021), a stamped concrete driveway, and a natural gas barbecue line complete this move-in-ready gem. Elegant, custom-built closets are situated just off the primary suite and seamlessly integrated into the makeup room. With the added convenience of a laundry room on the upper floor. (id:53661)
1865 Malden Crescent
Pickering, Ontario
Location, location, location! This home offers the ideal location in Pickering for convenience and lifestyle. Its walking distance to the soon to be new "downtown" of Pickering. Close to restaurants, movie theatres, groceries stores, Go train and 401 access. This location also has parks close by for children to play and is also minutes drive to the Pickering waterfront access. This stunning 4 bedroom gem combines comfort, convenience and luxury in one perfect package. Step inside and discover a spacious layout designed for modern living. The main floor features bright open spaces ideal for both everyday family and entertaining guests. The home features a basement in-law suite for extended family or as a private retreat. Outside the sparkling inground pool and deck creates your own private oasis to entertain or relax at your leisure. There hasn't been a section of this home that hasn't been upgraded. All windows and doors have been replaced, granite floors and countertops throughout the house, In wall stereo speakers with hookups for outdoor speakers. Outdoor gas line for BBQ hookup. The home features a front upper balcony with access from the master bedroom. The pool liner was replaced in 2020 and the pump and heater are newer. The pool has been professionally opened and closed each year ensuring longevity of the parts. The basement in-law suite features a separate entrance and the basement has 2 laundry rooms for your convenience. Enjoy peace of mind with a rebuilt deck completed in 2020, a brand-new air conditioner installed in 2024, and updated appliances in the upper level. The neighbourhood has a fantastic sense of community with amazing friendly neighbours. A great place to raise a family. (id:53661)
22 Tweedrock Crescent
Toronto, Ontario
Welcome to 22 Tweedrock! A large renovated family home in a great neighborhood at the top of the city! Impossible to find 6 bedrooms above grade- suits a large multigenerational family or investor! 4 bathrooms. Beautiful wood flooring. Renovated custom kitchen with a large peninsula, granite counters, stainless steel appliances and beautiful cabinetry. Large open concept living and dining room with pot lights, crown moulding and a gas fireplace. Main floor primary suite with a 2pc ensuite. Upper floor has renovated flooring and a new bath with a walk-in tub, separate heat and a/c control and could be partitioned into a separate unit. The large, finished basement has a separate entrance, kitchen rough ins, offers space for more bedrooms or you can convert it back to an inlaw or income suite! Versatile property with an impressive footprint that could suit a variety of configurations and maybe be split into 3 separate units! Step outside to a massive, 180 foot deep fully fenced and leafy backyard with a beautiful heated inground pool with upgraded equipment and a new liner, huge decks, sheds and lots of trees for privacy. Amazing area and a beautiful quiet crescent with great neighbors and a nice community. Steps to UofT Scarborough, great schools, shopping, amenities, 401, Pan AM center and parks. Convenient family and commuter location! Large home with 2070 sq ft above grade plus basement! Built to last in 1967- this is a rare opportunity for a multigenerational family home or investment property of this caliber! (id:53661)
69 White Heather Boulevard
Toronto, Ontario
Welcome to 69 White Heather Blvd A Charming 3-Bedroom Gem Located in a vibrant, family-friendly neighbourhood in the Heart of Agincourt North,Scarborough, Toronto !!! This beautifully maintained home offers the perfect blend of suburban comfort and urban convenience. The main floor features elegant bamboo hardwood and ceramic kitchen flooring, creating a warm and inviting atmosphere. Enjoy the open-concept living and dining area filled with natural light, seamlessly extending to a wooden deck and fully fenced backyard ideal for indoor-outdoor entertaining. Upstairs, you'll find three generously sized bedrooms with large windows, walking closet ( primary bedroom ), ample closet space and a well-appointed 4-piece bathroom. The finished basement adds even more versatility with a spacious recreation room, additional bedroom, laundry area, and a rough-in for a future bathroom. Close to Hwy 401, 407, public transit, schools, parks, and the Toronto Zoo This is a fantastic opportunity to own in one of Scarborough's most sought-after communities! (id:53661)
228 Island Road
Toronto, Ontario
Open House June 7 & 8th, 2-4PM. Welcome to 228 Island Rd. A beautifully renovated bungalow situated in a quaint pocket in the West Rouge Community. A mature Japanese Maple welcomes you on the front yard and leads you up the stone interlock front patio. Step in to an open-concept living/dining/kitchen space that allows your family to hang out together on the main floor. Rich hardwood floors, recessed lighting, over-sized living room window, gas fireplace with remote are just some of the features. The kitchen has been opened up while maintaining plenty of cabinet and storage space. Chef-grade appliances, breakfast bar, granite counters, under-mount sink and neutral backsplash offer a luxurious cooking experience. And if you prefer, step out the dining room to a large (composite- no maintenance needed) 2-tier deck perfect for lounging and entertaining. Connect your BBQ to the Gas line hook-up in the backyard, so you never have to worry about propane tanks! Grow your own vegetables in the backyard garden beds. Main floor bath has large Skylight that floods the room with natural sunlight. Venture down to the bright and fully finished basement, offering a brick gas fireplace, exposed feature brick wall, 3 pc bathroom with glass shower, desk area and a separate laundry/utility room. Handy shed in backyard for all your gardening tools, and fully fence yard to keep your kids and pets safe. Ideal location to walk to Rouge Beach Park. Superb location, 2 Min away from the Hwy 401. (id:53661)
35 Munford Crescent
Toronto, Ontario
Welcome to this luxurious home with a Legal Basement apartment, and a potential versatile studio in one of East York's top neighborhoods. Offering 4 bedrooms, a legal basement apartment, and a potential versatile studio. This property is IDEAL for both families and investors. Whether you're looking for a multi-family investment or a spacious family home, this property offers incredible flexibility. The home has been NEWLY RENOVATED, featuring NEW roof, insulation, a NEW garage door, and a refinished fence. Inside, enjoy NEW electrical and plumbing systems, NEW energy-efficient windows and doors, and NEW custom kitchens with built-in organizers and high-end materials. NEW appliances complete the space, making it both stylish and functional. The home is beautifully finished with NEW hardwood flooring and large tiles throughout, creating a modern, seamless feel. Glass railings on the porch and staircase add a contemporary touch. With a NEW furnace, NEW hot water heater, and NEW air conditioner, you'll experience year-round comfort and efficiency. Sleek pot lights and modern lighting fixtures brighten the interior, while the home's flexible layout allows for use as a single-family residence or separate units. The NEW AND LEGAL basement apartment offers rental income potential, and the studio can either be part of the main home or rented separately for additional revenue or personal workspace. Outside, the NEW yard includes NEW aggregate concrete, professional landscaping, a built-in fire pit, and a NEW sprinkler system to maintain a lush, green space. The exterior features NEW high-end lighting, enhancing the homes curb appeal day and night. This exceptional detached, side-split property combines modern luxury with flexible living arrangements in a prime East York location. Perfect for families or investors, this home is a must-see! (id:53661)
363 Waterbury Crescent
Scugog, Ontario
PICTURE YOURSELF LIVING IN THIS SPECIAL QUIET ADULT COMMUNITY. This stunning sunlit Grand Hampton Model walkout bungalow boasts approximately 1760 sq ft, plus newly finished basement flooring. Grand living & dining room with large windows, New California shutters ideal for entertaining. Many upgrades throughout, with new Hardwood flooring on the main. This residence & community allows you to downsize in convenience with treed walkout to greenspace. The main floor boasts a luxurious primary bedroom with a walk-in closet and a sumptuous 3-piece ensuite. The bright and airy combination Kitchen/Family room features a cozy gas fireplace with sliding doors to your large deck. Finished basement gives you additional living with 2 extra bedrooms, a large Recroom with bar, gas fireplace and walkout to backyard and greenspace. (id:53661)
47 Gabrielle Crescent
Whitby, Ontario
Stunning 4-Bedroom, 3-Bathroom Gem in the Esteemed Rolling Acres Community of Whitby! Bright, spacious and stylish, this home boasts a thoughtfully designed layout. The inviting living room flows effortlessly into the sophisticated dining area, both adorned with beautiful hardwood floors and bathed in natural light. The impressive kitchen features Quartz countertops, a chic backsplash, and a cozy breakfast nook that opens up to a beautifully landscaped backyard. It overlooks the spacious family room, complete with a captivating fireplace. The primary bedroom serves as a luxurious sanctuary, offering a 5-piece ensuite and a roomy his-and-hers closet. Upstairs, you'11 discover three additional generously sized bedrooms and a full bathroom. This meticulously maintained home is truly a must-see! (id:53661)
354 Victoria Park Avenue
Toronto, Ontario
Break into the Beach with this charming home full of warmth and character. Larger than it looks with the addition of the enclosed porch serving as a sun filled den in the front, only to be outdone by the sundrenched sun room addition in the back. For additional coziness the large freshly painted and immaculate living room hosts a gas fireplace. And if you really want to turn up the heat head to the basement for your own private sauna. Too hot to handle? The beach is only steps away or stroll down the street to the YMCA pool, or simply bask in the shade of the deck in the private back yard full of lovely gardens. Kingston Rd offers a village within the city. With proximity to excellent schools, restaurants, shops and amenities this house is home. Offers anytime. (id:53661)
1268 Salmers Drive
Oshawa, Ontario
Welcome to 1268 Salmers Drive A Stunning Home in Prestigious North Oshawa! This 2600+ sq. ft. all-brick detached home, built by the award-winning Great Gulf Homes, is move-in ready and designed for both luxury and entertainment. Whether you're enjoying the custom basement bar in winter or hosting summer gatherings on the spacious two-tier deck with an above-ground pool, this home offers endless enjoyment. The freshly painted main floor features an open-concept kitchen with granite countertops, a breakfast bar, stainless steel appliances, and ceramic flooring. It also includes a home office, formal dining area, and a bright living room. Upstairs, four large bedrooms await, including a primary suite with new vinyl plank flooring. The fully finished basement is a highlight, boasting a custom wet bar with a Kegerator, dishwasher, and bar fridge, plus a cozy entertainment space. The private backyard oasis completes this entertainer's dream. Book your showing today! (id:53661)
5 Laura Ellis Court
Toronto, Ontario
Classic layout. Modern luxury. Welcome to 5 Laura Ellis Court - a custom-built 5 bed, 5 bath home with large in-law suite, in the highly sought-after Port Union community. Offering over 4000 sq ft of living space, this home blends timeless design with upscale comfort. From the grand foyer to the living room that can double as a main floor office space for meeting clients, to the central hub of the home - the kitchen and family room combo-- all areas are thoughtfully laid out and feature high-end finishes. The chefs kitchen includes quartz counters, top-of-the-line appliances, custom cabinetry. Walk-out to your deck - perfect for entertaining or busy family. Upstairs, an extra wide hall leads you to five large bedrooms including an office, a 3-pc ensuite and 4-pc Jack & Jill, while the primary suite features a 5-pc spa bath and two walk-in closets. The bright, above-grade basement with walk-out to backyard is ideal for in-laws, nanny suite, or older kids returning home from school. A full kitchen, possible 6th bedroom, rec room, and office. The backyard oasis features a saltwater pool and spillover spa. Steps to parks, top schools, trails, and transit this is a rare opportunity to own a home that offers space, function, and lasting value. Just move in and enjoy! *EXTRAS*: Waterproof underdeck, saltwater pool with spa, 6-zone in-ground sprinkler, wired speakers, 750+ bottle wine cellar, wine fridge, heated & insulated garage, Nest doorbell & thermostats, shed, BBQ gas line. (id:53661)
3141 Blazing Star Avenue
Pickering, Ontario
This Brand New Property has room for everyone, including hobby, in-laws room etc. Comes with 5 bedrooms+Office on Main(6), 3 full baths upstairs & Powder on Main. All bedrooms connected to washrooms with 2 Jack & Jill Connections. Laundry conveniently located on 2nd floor, Library on main floor can be used as an office/Den/Room with door and window. The basement has separate entrance by the builder & a Cold Cellar. Fantastic Upgrades include: walk-up basement separate entrance, 200 amp service nema 60 amp 240v electric car charger, rough in gas for b.b.q, smooth celling main & 2nd floor, all tiles in kitchen, baths, entrance, hardwood, kitchen cabinets & electric fireplace. (id:53661)
2301 - 319 Jarvis Street
Toronto, Ontario
Welcome to the Prime Condo in the heart of downtown. This One Bedroom Plus Den Suite, den has door and can be used as another bedroom, two bath offers contemporary living at its best. With upscale finishes and spacious living areas, Enjoy unobstructed SOUTH Views of the city . Close to TMU and walking distance to University of Toronto, Dundas Square, Eaton Centre, Hospitals, parks and many more. Experience downtown living at its best in this stylish and convenient condominium! (id:53661)
209 - 6 Greenbriar Road
Toronto, Ontario
Prime high demand location in North York Bayview Village! Modern condo one bedroom w/one bathroom featuring 9 feet ceiling & hardwood flooring all through the unit approximately 511 square feet plus the balcony! Modern kitchen equipped W/ High-End B/I S/S Appliances! Living room walk-out to balcony w/the glass sliding door! Separated laundry room provides front-load washer & front-load dryer w/more quiet environment! Close to school: Crestview PS; Bayview MS, & Georges Vanier SS, TTC, Bayview Subway Station, Bessarion Subway Station, Bayview Village Shopping Centre, Restaurants, Parks, Grocery Stores: Loblaw; Sunny Supermarket, LCBO, Shoppers Drug Mart, Rec Center (YMCA), North York General Hospital, and HWY 401 & HWY 404 & DVP. ******ONE LOCKER: Unit 27, Level 1****** (id:53661)
1143 - 5 Everson Drive
Toronto, Ontario
Attention First Time Home Buyer's And Investors! 5 Elite Picks! Here Are 5 Reasons To Own This Stunning, 2 Bed, 2 Bath, 900 Sq Feet, 2 Storey Stacked Condo Townhome In Toronto's Vibrant Willowdale East Neighborhood In Prestigious Yonge And Sheppard Area. 1. At 95% Walk Score This Townhome Is Walking Distance To Sheppard-Yonge TTC Subway Station, Entertainment, Hwy 401, Longos, Whole Foods, LCBO, Top-Rated Dining, Parks, Schools, Libraries, Shopping, And More. 2. Step Outside To Your Private Ground Level Terrace And A Garden Bed Perfect For A Morning Coffee Amidst The Lush Greenery And Stillness, Or Enjoying Your Summer BBQ. Low Monthly Maintenance Fee Of $705 Includes: ALL UTILITIES (Heating, Hydro & Water) Plus Snow & Leaf Removal, Porch Maintenance & One Locker. 3. This Stylish Residence Boasts Open Concept, Spacious Living Area, Smooth Ceiling Throughout, Convenient Main Floor In-Suite Laundry. 4. The Modern Kitchen Offering Updated Cabinets, Quartz Countertop, A Modern Backsplash, Stainless Steel Appliances, Complete With A Functional Breakfast Bar. Adjacent To The Kitchen, Is A Generous Pantry And Additional Storage Under The Stairs, And A Powder Room For Added Convenience. 5. Upstairs The Primary Bedroom Is Outfitted With Custom-Built-In Closets And Large Windows Allowing Loads Of Natural Sunlight Throughout The Day. The Generous-Sized Second Bedroom Is Ideal For A Guest Room, A Work-From-Home Or Nursery, Holding A Double Bed Comfortably With Room To Spare. With Avondale PS And Avondale Park Just Across The Street, This Is The Ideal Home For Families, Professionals, Or Anyone Seeking Modern Comfort And Urban Convenience. A Must See! True Gem To Call Home! **EXTRAS** Upgraded Self Owned Tankless Hot Water Tank Heater/Boiler(2025) , Kitchen Renovation (2020), Fridge, Stove, Dishwasher (2020), Window Coverings (2020), Pot Lights Throughout (2020), Smooth Ceilings (2020) And Carpet Free Home. Https://Www.Wideandbright.Ca/1143-5-Everson-Drive-North-York (id:53661)


