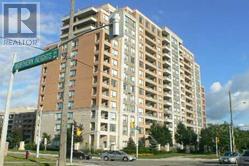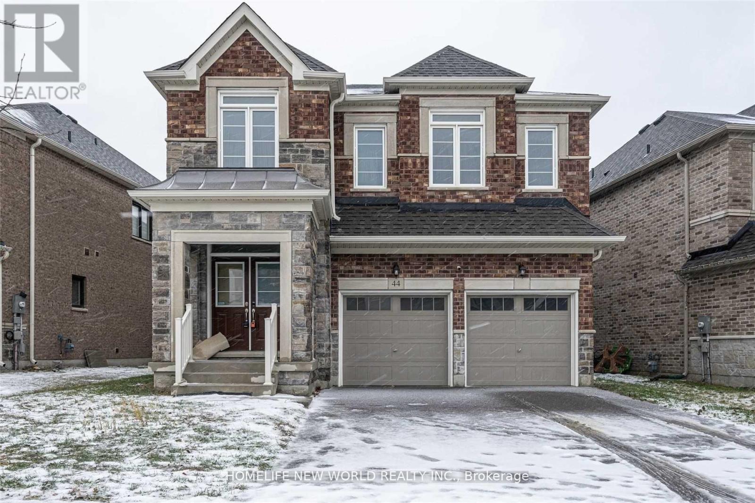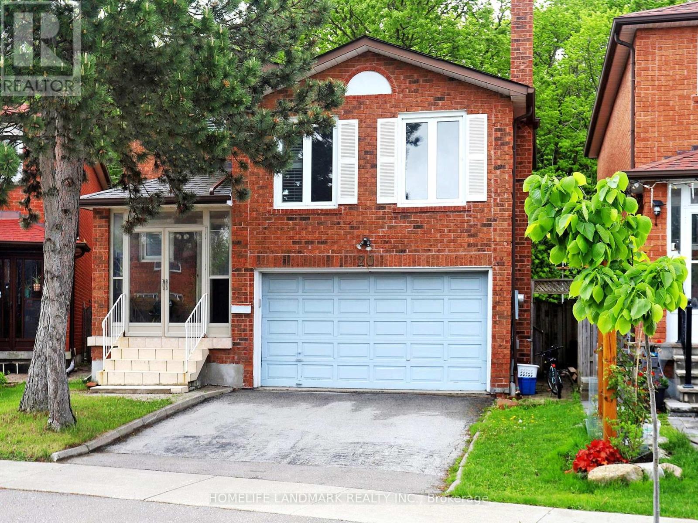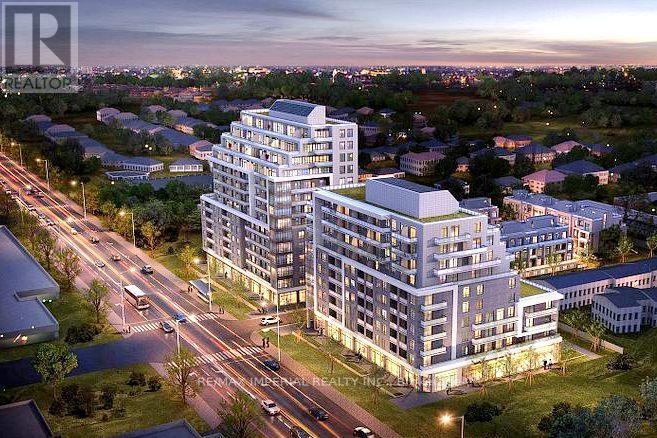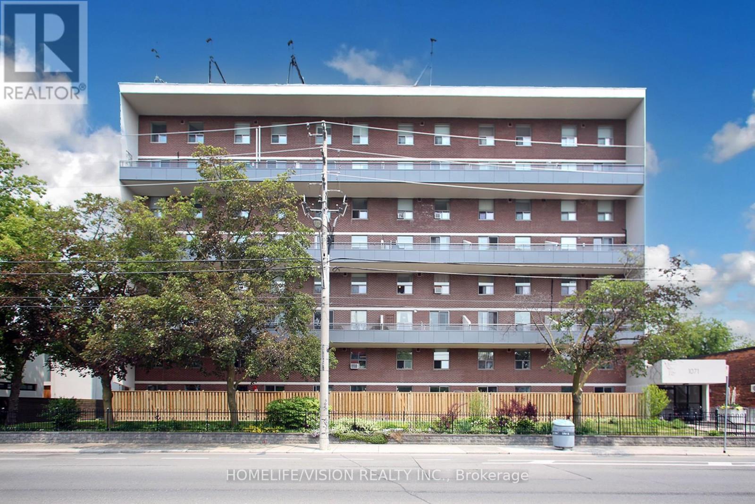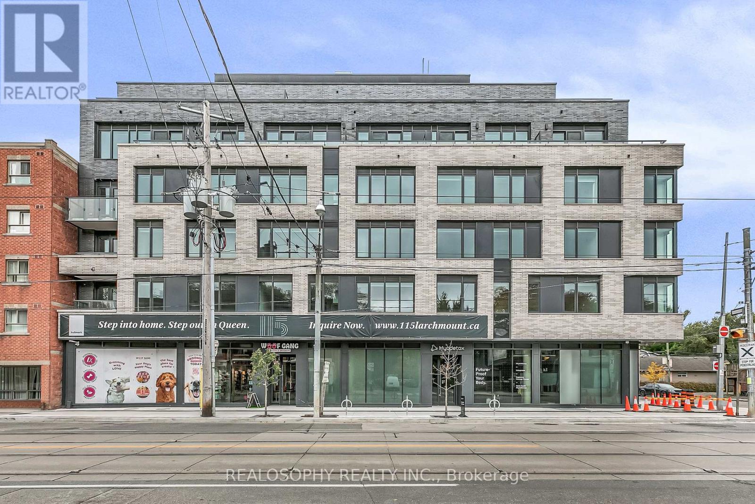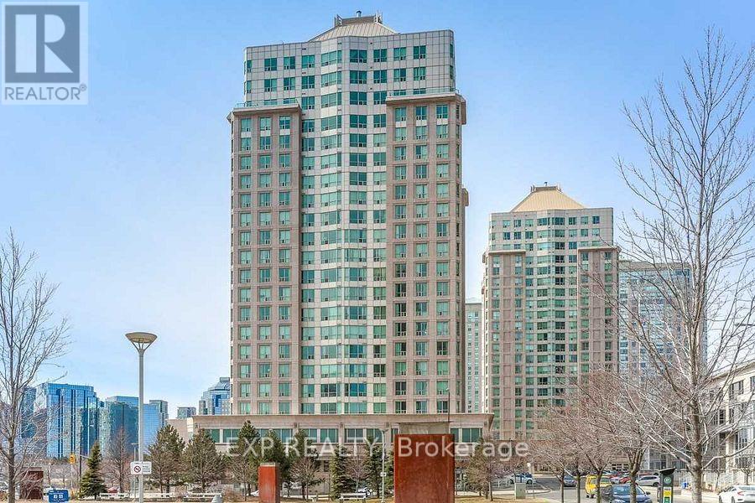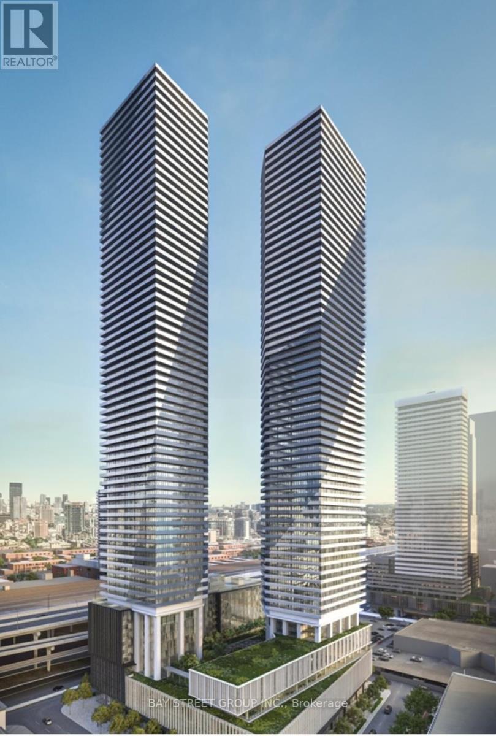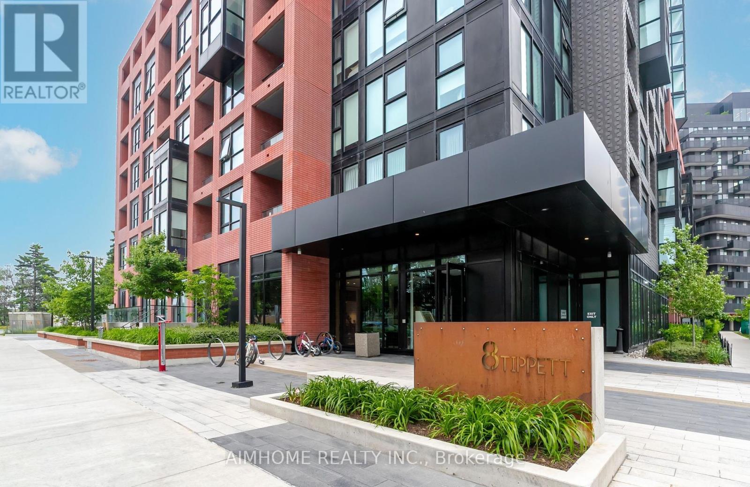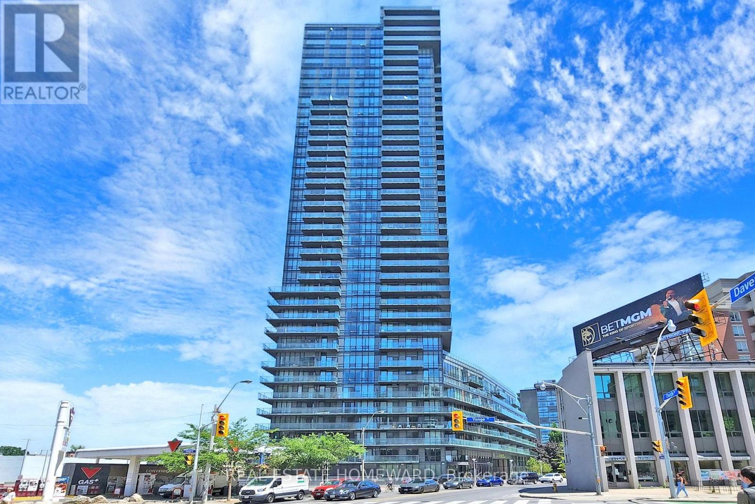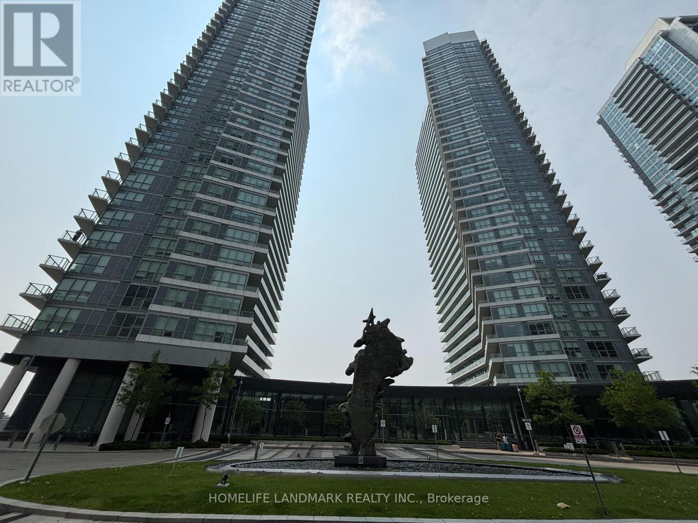818 - 9471 Yonge Street
Richmond Hill, Ontario
Welcome To This Beautiful 2 Bedroom + Den Suite At Xpression Condos In The Heart Of Richmond Hill. This Functional Layout Features 9-Foot Ceilings, Floor-To-Ceiling Windows, And A Spacious Living And Dining Area With Walk-Out To A Large Private Terrace. The Modern Kitchen Is Equipped With Quartz Countertops, Stainless Steel Appliances, And Ample Storage. The Primary Bedroom Includes A 4-Piece Ensuite And Large Window, While The Second Bedroom And Separate Den Offer Flexibility For Work Or Guests. Enjoy Resort-Style Amenities Including Indoor Pool, Gym, Party Room, Concierge, And Rooftop Terrace. Steps To Hillcrest Mall, Transit, Restaurants, And All Essential Amenities. Perfect for professionals or small families seeking luxury and convenience in the heart of Richmond Hill! (id:53661)
94 Coburg Crescent
Richmond Hill, Ontario
Welcome To 94 Coburg Cres! Located In Sought After Bayview Glen, This Stunning 3 Bedroom 3 Washroom Freehold Town Sparkles With Large Walk-Out Basement! Double Door Entrance, Beautiful Hard Wood Floors, Perfect Open Concept Plan, Main Floor with Potlights, Full Appliances, Well Finished Basement With Walk Out Separated Entrance. Just Steps From Yonge St, Hwy 7, 407, Go Train Transit, Park, Schools, Amenities & Hillcrest Mall, T&T. (id:53661)
55 Hua Du Avenue
Markham, Ontario
Bright 4 Bedroom Detached Home In Berczy Community. Smooth Ceiling On Main And Second Floor,Hardwood Floor In Main Floor. Upgrade Kitchen With Ss Appliance,Granite Counter Top. Interlocked Backyard, No Sidewalk. 10 Feet Ceiling On Master Bdrm, 9 Feet Ceiling On Main & 2nd Floor.Master Bedroom With 4Pcs Ensuite And 2nd Bedroom With 3Pcs Ensuite. Step To Beckett Farm Public School And Pierre Elliot Trudeau High School. (id:53661)
41 Grand Oak Drive
Richmond Hill, Ontario
Beautiful and Bright Premium Lot! Backs onto Grovewood Park, offering private space and a desirable south-facing view. This stunning home features an open-concept design with 9 feet ceilings and hardwood floors on the main level. Elegant crown molding throughout adds a sophisticated touch. The custom kitchen boasts granite countertops, a stylish backsplash, and built-in appliances. All bathrooms are finished with granite countertops. Pot lights throughout enhance the modern ambiance.The expertly finished basement includes a spacious great room, two bedrooms, and a 4-piece bathroom. Main floor laundry with direct access to the garage adds convenience.Ideally located near Oak Ridges Moraine, parks, shopping, public transit, community centers, and libraries. A perfect blend of comfort and accessibility. (id:53661)
806 - 9 Northern Hts Drive
Richmond Hill, Ontario
Bright And Spacious 1 Bedroom Condo Apartment Has Unobstructed Open West Views. Walkouts To Balcony. . Wonderful Upscale Complex With Gatehouse Security Entrance. Full Recreational Facilities Include Indoor Pool, Gym, Tennis Court, Party Room, Bbq Area, Media Room. Rent Includes Utilities, Parking & Locker. Don't Miss It!!! (id:53661)
25 Sydney Circle
Vaughan, Ontario
Welcome to Spacious Freehold End-Unit Townhouse Built By Treasure Hill. Airy Sun-filled South View With Upgraded High End Details Throughout. 2262 Sf of Total Living Space. Stunning Open Concept With 10' Smooth Ceiling On Main Floor And 9' On 2nd Level. Freshly Painted. Modern Light Fixtures & Pot Lights Throughout. California Shutters And Roller Shades For All Windows. European-Inspired Kitchen With Large Waterfall Counter Top and Custom Backsplash. Smart Touch Screen Fridge Brings Cooking Experience. Abundant Natural Sun Filled Living Area For Family Enjoyment. W/O Dining Rm To Deck. Master Bedroom With 5Pc Ensuite & Oversized Walk-In Closet W/ Window. Finished Ground Floor Offers Additional Bedroom W/ 2Pc Ensuite And Heated Floor. Separate Entrance For Potential Income. Directly Access To Large Size Garage. Minutes From Hwy 400, Shops, Public Transit, Schools, Wonderland, Vaughan Mills, & Much More! (id:53661)
109 - 3330 Bur Oak Avenue N
Markham, Ontario
Excellent Investment/User Opportunity! High Density Area. Local Tenant Mix Of: Dentist, Optical, Convenience, Physio, Pelvic Health, Restaurant, Med-Spa, Salon, Retail Clothing, etc. >>> Suits: Medical, Pharmacy, Office, Retail, Cafe, Tutoring, Beauty, Pet Store, Etc...Many More Uses! Next To Markham Stouffville HOSPITAL, Retail, Office, & Residential. Previous Use: Pet Store. 1 Handicap Washroom, 1 Large Storage Room. 1 Underground Parking. DON'T MISS THIS OPPORTUNITY!!! (id:53661)
1303 - 185 Deerfield Road
Newmarket, Ontario
Welcome to Fully Furnished unit at The Davis Residences In Central Newmarket. This luxury suite featuring upgrades throughout is located in Central Newmarket - Steps To Public Transit, Shopping, Restaurants, Schools, Parks +More! Building Amenities Include: Guest Suite, Party Rm, Kids Play Rm, Rooftop Terrace, Visitor Parking +More. Unit Features 2+Den, 2 Bath W/ Balcony. S/E Exposure. One Parking Included. Building amenities include gym, party room, rooftop terrace, guest suites, etc. The unit is Fully Furnished including a couch, dining table and chairs, a queen bed in the master bedroom and a single bed in the second bedroom with beddings. Move-in Condition. (id:53661)
44 Pear Blossom Way
East Gwillimbury, Ontario
5 Yrs Old Modern Executive Home, Approx. 3000 Sq.Ft., Bright & Spacious, Lots Of Upgrades. 9" Ceiling On Main Fl. Hardwood Floor Throughout. Sun-Filled Family Room And Stunning Kitchen With S/S Appliances, 5 Good-Sized Bedroom W/ Direct Access To Bathroom. Fenced Back Yard. No Side Walk Parks 4 Cars. Convenient Location, Close To Costco, Shopping Mall. (id:53661)
126 Spruce Avenue
Richmond Hill, Ontario
ATTENTION BUILDERS, INVESTORS, OR TO HOMEOWNERS WHO ARE LOOKING TO BUILD YOUR DREAM HOME IN THE FUTURE IN A PRIME AREA OF RICHMOND HILL. THE DIMENSIONS OF THE LOT 50 X 241 FEET ALLOW FOR A VARIETY OF ARCHITECTURAL DESIGNS, ACCOMODATING BOTH EXPANSIVE SINGLE-FAMILY HOME AND MULTI-UNIT DWELLINGS. THE FULL-SERVICE NATURE OF THE PROPERTY ENSURES THAT ESSENTIAL UTILITIES AND SERVICES ARE READILY AVAILABLE, FACILITATING A SMOOTH CONSTRUCTION PROCESS. -------------------------------------------------------------------------------------------------Welcome to 126 Spruce Avenue in the sough-after "South Richvale" neighbourhood, where your dream home awaits among many multi-millions dollar homes. This home has been lovingly cared by the original owner, it's a place where memories are made and cherished. Situated on a generous 50 ft x 241 ft deep lot, this home boasts a huge backyard with mature trees surrounding that is perfect for outdoor gatherings, gardening, or simply enjoying the tranquility of nature. As you step inside, you will be greeted by almost 3000 Square Feet of fully finished living space. Each room is well-maintained, reflecting the pride of ownership that the current owner has put into this home. Whether you are looking for a place to settle down, or an investment opportunity, or to build your dream home, this property checks all the boxes. Don't miss out on the chance to make this beautiful property your own. Your dream home is waiting for you! It is a place where you can create a lifetime of memories. (id:53661)
20 Burnt Bark Drive
Toronto, Ontario
4 Bed Room Detached House In High Demand Location. Finished Basement with Separate Entrance. Back to the Park. Practical Layout, Updated Bathroom, California Shutter Thur-Out, Skylight Over Cir Oak Staircase. Vinyl Windows, Oak Kitchen Cabinets. Kennedy P/S & Norman Bethune C.I. School Zone, Mins Walk To TTC, Close to Go Train Station. (id:53661)
67 Dadson Drive
Clarington, Ontario
67 Dadson, located in a desirable Bowmanville neighborhood. Discover the perfect blend of style and functionality in this beautifully renovated detached home. Featuring a large open concept living room with pot lights throughout main floor. 3 spacious bedrooms and 3.5 baths with a fresh, contemporary ambiance and new vinyl flooring flowing seamlessly throughout the home with approximately 1830 Square Feet of Finished Space! The Oversized Garage provides plenty of space for a vehicle and storage or Work space. Natural light streams through new zebra blinds, adding a touch of elegance and privacy. The entire space has been freshly painted in a neutral palette, providing a blank canvas for you to add your personal touch. The finished basement expands your living area, ideal for a home theater, gym, or playroom. Upstairs, the bedrooms offer comfort and tranquility. The master suite includes a private ensuite bathroom and a large Walk in Closet. Outdoors, the property boasts a well-maintained yard, nicely landscaped, and a gas hookup for BBQ. This home is move-in ready and waiting for you to create lasting memories. Don't miss the opportunity to own this gem in a fantastic location close to shopping, schools, hospital, parks, restaurants and more! ** This is a linked property.** (id:53661)
1383 Langley Circle
Oshawa, Ontario
WOW - THIS STUNNING HOME NESTLED ON A QUIET CUL-DE-SAC, SITS ON ONE OF THE LARGEST CORNER LOTS IN THE NEIGHBORHOOD OFFERING EXCEPTIONAL PRIVACY AND A POOL-SIZED BACKYARD, PERFECT FOR OUTDOOR ENJOYMENT.STEP INSIDE TO A MODERN, WHITE KITCHEN FEATURING STAINLESS STEEL APPLIANCES AND QUARTZ COUNTERTOPS, SEAMLESSLYFLOWING INTO A SPACIOUS FAMILY ROOM, A SEPARATE LIVING ROOM, AND A COZY FIREPLACEIDEAL FOR GATHERINGS ANDRELAXATION.ELEGANT OAK STAIRS WITH IRON PICKET RAILINGS LEAD TO THE SECOND FLOOR, WHERE YOU'LL FIND GENEROUSLY SIZED BEDROOMS, INCLUDING A LUXURIOUS PRIMARY SUITE WITH FRENCH DOORS, A SPA-LIKE 5-PIECE ENSUITE, A DEEPSOAKER TUB, AND A SLEEK GLASS SHOWER.THE FULLY FINISHED WALK-OUT BASEMENT ADDS INCREDIBLE VERSATILITY WITH A 3-PIECE BATH, LIVING AND DINING AREAS,AND A KITCHEN PERFECT FOR EXTENDED FAMILY OR RECREATION. COMPLETELY CARPET-FREE, THIS HOME IS BRIGHT AND CONTEMPORARY, FEATURING LARGE SUN-FILLED WINDOWS AND SPACIOUS CLOSETS THROUGHOUT.DONT MISS THIS RARE GEM! (id:53661)
Lower - 212 Glen Hill Drive
Whitby, Ontario
All inclusive 1 bedroom legal basement apartment in the desirable Blue Grass Meadows community of Whitby! Excellent for one person. Separate side door entrance. New vinyl flooring throughout, elegant quartz countertop in kitchen, fully renovated bathroom with stand up shower & freshly painted in a neutral "white dove" colour. Private laundry room (not shared) with full size washer/dryer, laundry sink and plenty of room for storage. Garage partitioned to allow basement tenant some addional garage storage space. 1 car parking in driveway. Excellent location backing onto Glen Hill Park, minutes to highway 401 for commuters & steps to transit. Various amenities nearby including grocery stores and plenty of restaurants! ** This is a linked property.** (id:53661)
B 810 - 3429 Sheppard Avenue E
Toronto, Ontario
Modern 1-Bedroom + Den Condo in Prime Location! Includes one parking space and one locker. Experience stylish urban living in this luxurious 1-bedroom + den, 1-bathroom condo situated at the heart of Warden & Sheppard. The spacious primary bedroom offers comfort and privacy, while the versatile den can easily serve as a second bedroom or home office. The modern bathroom is thoughtfully designed with high-end finishes. The gourmet kitchen boasts sleek cabinetry, premium countertops, and stainless steel appliances perfect for any home chef. Step out onto your private balcony and take in stunning city views. Located in a highly desirable neighborhood, this condo offers unmatched convenience. Just steps to TTC transit with a quick 10-minute ride to Don Mills Subway Station. Close to parks, Seneca College, restaurants, shopping, and with easy access to Highway 404.Enjoy the vibrant lifestyle this community offers endless amenities at your doorstep. Students and newcomers welcome! (id:53661)
207 - 1071 Woodbine Avenue
Toronto, Ontario
This 1000 sq feet 2-storey family-sized condos steps away from Woodbine subway station and the vibrant Danforth shops, restaurants, schools and parks. With ample clear views from the third floor of the building.it offers two spacious large beardoms. large washroom. large laundry room on the upper floor, while the main floor boasts a large living area with walk out to a large balcony .this corner unit has espresso hardwood floor and ample storage areas on both floors. partly renovated recently with new light fixtures and bathroom items as well as recently painted. While it faces east over a serene sunny huge green backyard and alley, it has within minutes to DVP, Woodbine beaches area ,Danforth go train, Michael Garron Hospital ,Tayler creek park, Greek town and religious places. the maintenance fee includes all the utilities as well as cable and high speed internet. Ready to move in for a comfortable living. (id:53661)
201 - 115 Larchmount Avenue
Toronto, Ontario
One Month Free Rent if Moved in by July 1! Welcome to 115 Larchmount, a new 6-storey boutique residence thoughtfully designed by the acclaimed architecture firm Superkul. Located in the vibrant heart of Leslieville, this purpose-built rental offers an elevated living experience for those who value design, comfort, & community. Enjoy year-round comfort with a state-of-the-art geothermal heating and cooling system, ensuring efficient and eco-friendly temperature control in every season. This exclusive purpose-built rental, built and managed by Hullmark, is perfect for those seeking both style and substance in an intimate setting. The unit features hardwood floors, heated bathroom floors, custom closet built-ins and stainless steel appliances. Residents will appreciate the modern conveniences that make daily living effortless. A dedicated delivery room provides private lockers, including refrigerated spaces for grocery deliveries, ensuring that your packages and perishables are safely stored. For those who prefer to commute by bike, a secure bike locker room is located on the ground floor. The building also features a stunning rooftop terrace with panoramic views of the city, offering the perfect space to relax or entertain. Additionally, a beautifully designed lounge and party room is available for residents to host gatherings or enjoy quiet moments. Every detail has been thoughtfully designed to enhance your living experience! **EXTRAS** Parking is available for $250 / month. This property is a purpose-built rental apartment building. (id:53661)
Ph207 - 8 Lee Centre Drive
Toronto, Ontario
**Wow** Great 2nd Level Down Penthouse Suite ** Split 2 Bdrm Layout ** Each W/Own Ensuite 4 Pc. Bath ** Plus A Large Den (Been Used As 3rd Bdrm) *Has 2 Pc. Powder Rm Too ! *Great West & South/West Views * Various Updates Thru-Out & Very Well Kept. * Great Building W/Many Amenities Like Indoor Pool, Exercise Rm, Party Rm, Badminton Court, Billiard Rm., Library Rm, Guest Ste.* Over 1,000 Sq.F. Unit ! *9' Ceilings! Note, Landlord will be painting, and updating lighting in the Liv. Room. (id:53661)
Th15 - 113 Mcmahon Drive
Toronto, Ontario
Beautiful contemporary 3-storey condo townhouse located in Bayview Village. Bright & spacious. Roof terrace on 3/F. Modern kitchen with integrated appliances. Quartz counter. Close to Hwy 401 & 404. Walking distance to IKEA, Canadian Tire, Park, restaurants and subway stations (Bessarion & Leslie). (id:53661)
4311 - 55 Cooper Street
Toronto, Ontario
Welcome to this stunning 3 bedroom corner unit at sugar wharf! 812 sf interior + 335 sf wraparound balcony with beautiful lake & city view! High-end kitchen appliances. excellent location and convenient, close to all. Walk distance to habour Front, st. lawrence market, union station, george brown, financial district, CN tower and more. Quick access to Gardiner Expy & QEW. One parking include. (id:53661)
1505 - 18 Harbour Street
Toronto, Ontario
Luxury Success Tower At Pinnacle Centre; Excellent Layout With Split Two Bedrooms And Two Washrooms; Granite Counter Kitchen With Window; 9' Ceiling & Open Balcony; Bright Corner Unit W/ Fabulous City View; Five Star Amenities W/ 30,000 Sqft Luxury Pinnacle Club Pinnacle Success Tower; Only Minutes From Financial District/Waterfront; Steps To PATH System, Union Station & Supermarkets. (id:53661)
1510 - 8 Tippett Road
Toronto, Ontario
Located on the second-highest floor, this stunning unit offers 240-degree panoramic views! With 9-ft smooth ceilings, laminate flooring, and floor-to-ceiling windows, this bright, modern space is completely move-in ready. Live in the prestigious Express Condos in the highly sought-after Clanton Park, just steps from Wilson Subway Station! Enjoy a stylish and well-designed condo in a prime location with quick access to Hwy 401/404, Allen Road, Yorkdale Mall, York University, Humber River Hospital, Costco, grocery stores, restaurants, and parks. Building amenities include a 24-hour concierge, guest suite, fitness centre, outdoor patio and garden, party rooms, and more. This unit is in immaculate condition - don't miss out on this exceptional opportunity! (id:53661)
506 - 825 Church Street
Toronto, Ontario
Welcome to The Milan, a luxurious and well-managed residence in Torontos sought-after Rosedale-Yorkville neighborhood. This one-bedroom unit offers one of the most desirable layouts, featuring 9-foot smooth ceilings, floor-to-ceiling windows, a large balcony with Rosedale Valley views, and a modern kitchen with full-sized s/s appliances, granite countertops, a breakfast bar, and ample cabinetry. Enjoy premium amenities: pool, gym, sauna, rooftop terrace, theatre, library, party room, guest suites, and free visitor parking. Steps to two subway stations, U of T, TMU, and the best of Yorkville and Summerhill. You will love this unit! Perfect for end user and investors as the building is in hot demand for rent. Parking available for rent in the building. (id:53661)
2805 - 115 Mcmahon Drive
Toronto, Ontario
Stunning Luxury Omega Condo At Upscale Bayview Village Community .A Large Spanning Balcony. With Large Windows And A Ne Exposure, This Unit Fills With Natural Light Throughout The Day. Modern B/I Kitchen Appliances, Quartz Countertops, Kitchen Marble Backsplash, And Bathroom Marble Tiles. Walking Distance To Subway Station, Oriole Go Train Station / Easy Access To Hwy 401 & 404 / Close To Bayview Village, Fairview Mall & More.Brokerage Remarks (id:53661)





