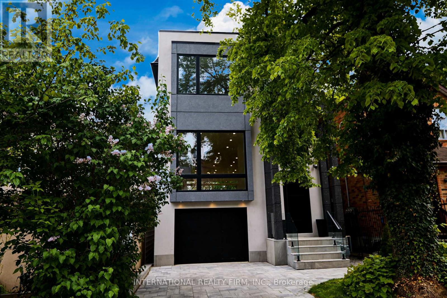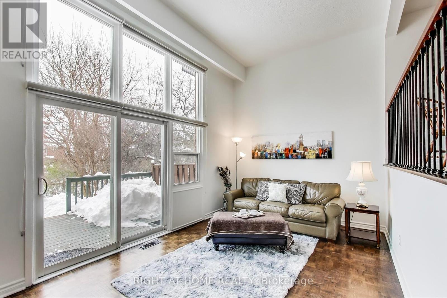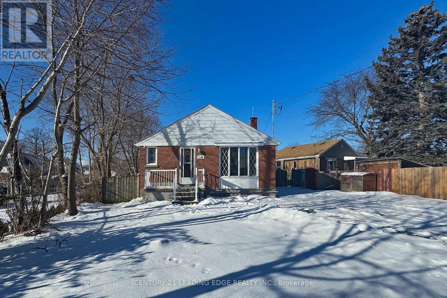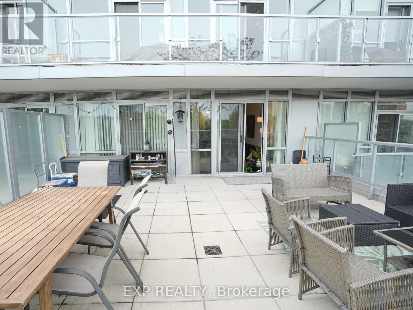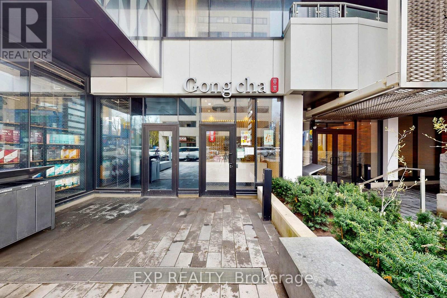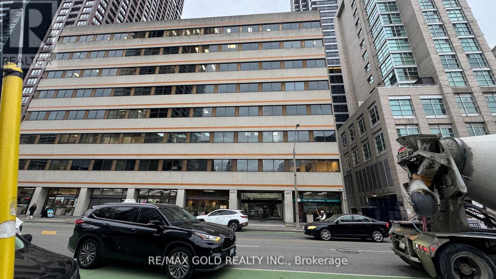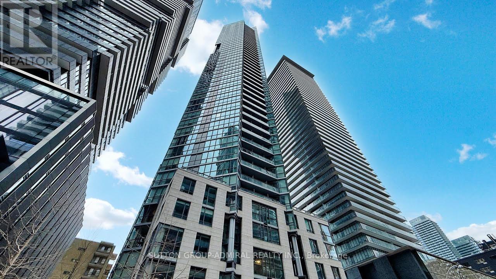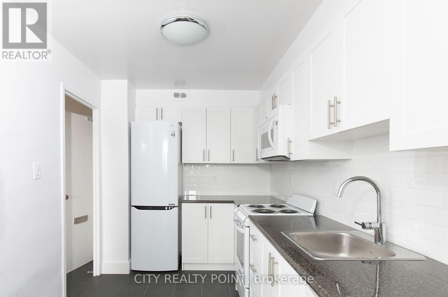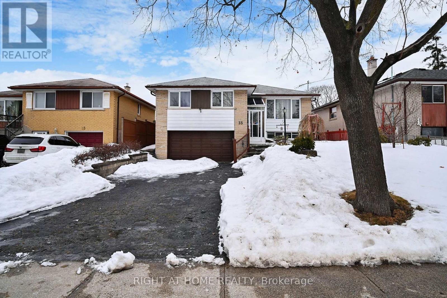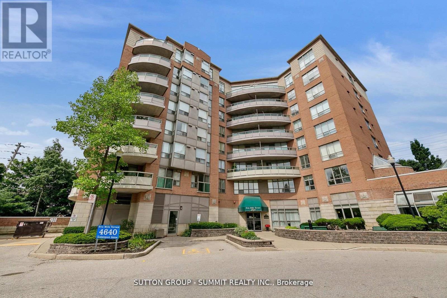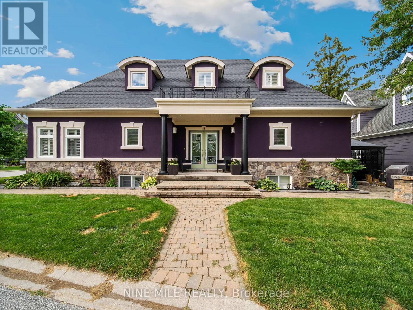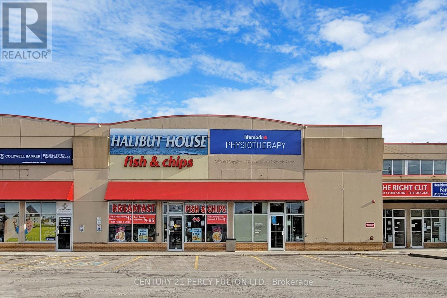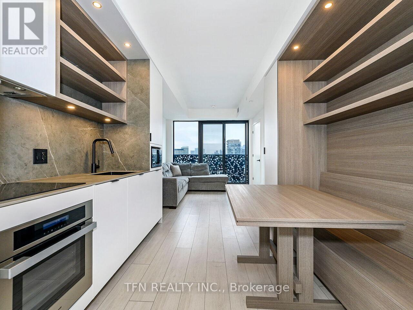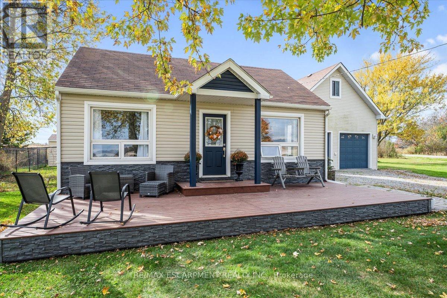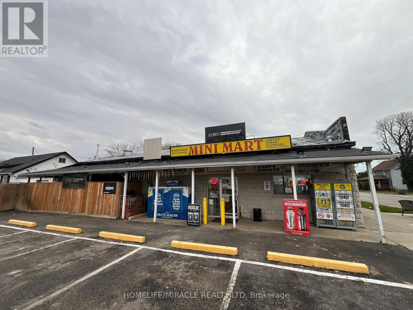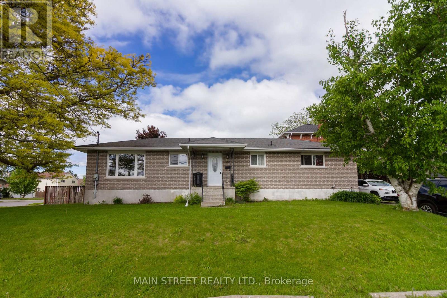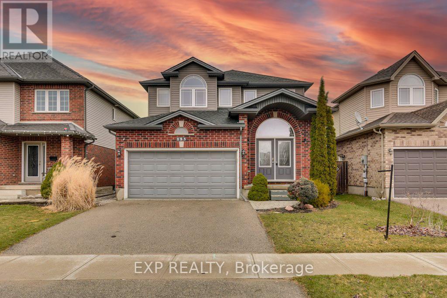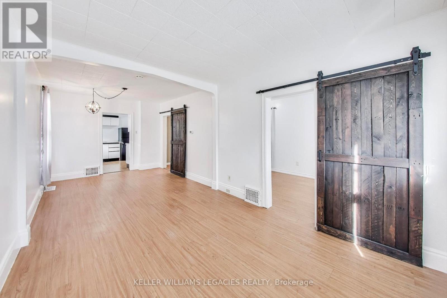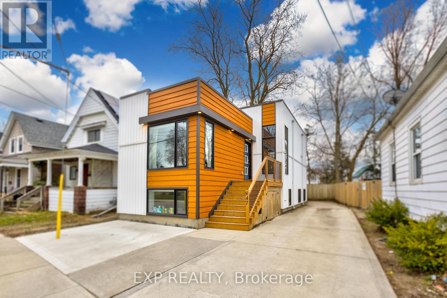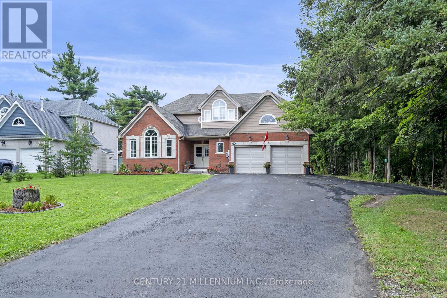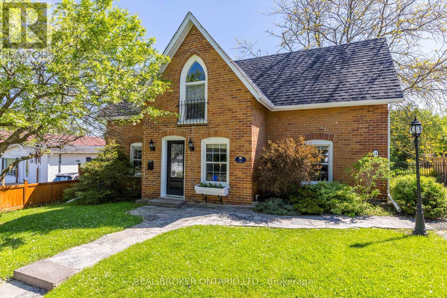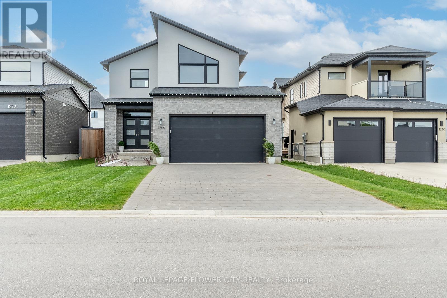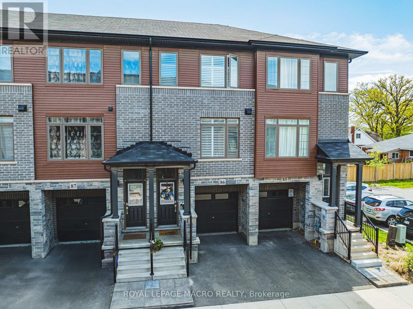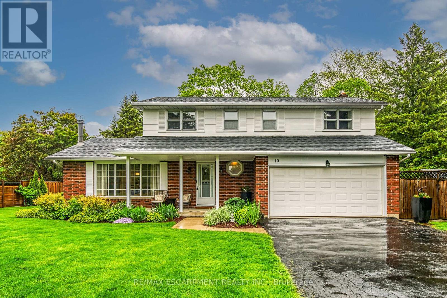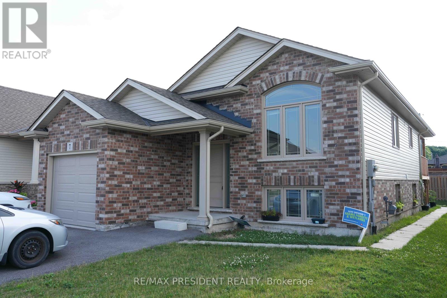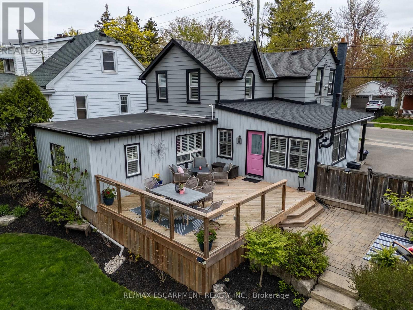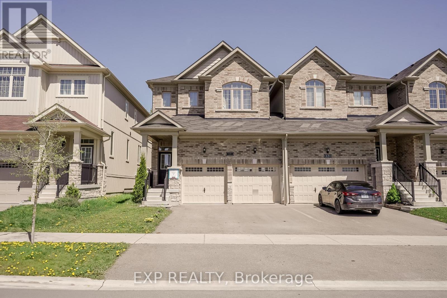58 Blanchard Crescent
Essa, Ontario
Beautifully appointed two-story home, boasting 4 spacious bedrooms + over 2000 sq ft of living space. Step inside to discover the main floor, where a cozy gas fireplace warms the living room, enhanced by hardwood floors. The formal living room offers ample space for an 8-seat dining suite. Convenient access to garage from main floor hallway. The eat in kitchen is a fantastic gathering spot for the family, complete with sliding glass walk out that leads to large deck, ideal for summer entertaining while enjoying the picturesque green surroundings. Upstairs, you will find 4 generous sized bedrooms, including a primary suite with a walk in closet and ensuite with soaker tub + separate shower. The main bath is a 4pc and a convenient 2 pc on the main floor. The fully finished lower level features a sliding glass w/o to a patio, perfect for enjoying serene green space views. Oversized interlocking brick drive enhancing the curb appeal, making it a perfect blend of style and functionality. (id:53661)
A,b,c,d - 60 South Town Centre Boulevard
Markham, Ontario
4 Retail Units With Excellent Income Fronting On A Busy High Vehicular & Pedestrian Strip! All 4 Units Have Been Combined By Current Tenant & Can Be Converted Back To 4 Separate Units. Each Unit Is Equipped With Designated Parking Spots (4 Parking Spots In Total). All 4 Units Are Fully Leased & Boasts Excellent Exposure/Visibility. Property Is Surrounded By Vibrant Neighbourhoods & Plenty Of Upcoming Unionville Developments. Property Is In Close Proximity To Major Hwys, Markham Civic Centre, Downtown Markham, Shops, Cafes, Offices, Restaurants, Luxury Condos, Medical Clinics, & More! Annual Rent $244,810.84 (Lease Ends May 17, 2026). *Marketing Brochure Available* **EXTRAS** **ASK FOR PROPERTY MARKETING BROCURE** Property Site Can Accommodate Up To 77 Visitor Parking Spots Ground Level & Underground. (id:53661)
1401 Coopers Falls Road
Ramara, Ontario
ONCE IN A LIFETIME OPPORTUNITY WITH PRIVATE WATERFALL!! 473 FT ON THE BLACK RIVER! Step into history with this rare opportunity to own a cherished estate on the banks of the Black River. For the first time in 160 years since this land was originally settled, this property, steeped in four generations of Cooper family heritage, is now on the market. Enjoy 473 feet of pristine waterfront, including private access and enjoyment of Coopers Falls waterfall. The 1906-built general store, post office, and family home is begging to be restored to its former glory. The lot is a gorgeous 5.4 acres of wooded grounds with picturesque walking trails leading to the falls. There is also a large cleared area that could make an ideal location for your dream home build. The current zoning allows for home-occupation including a bed and breakfast establishment with potential for future business opportunities through the township's proposed zoning changes. Conveniently located less than 25 minutes from Orillia and Gravenhurst, 45 minutes from Barrie, and just 10 minutes from Washagos quaint town centre. Less than 90 minutes from the GTA, this is a unique blend of history, nature, and opportunity. Don't miss out on your chance to own this incomparable property. (id:53661)
4 Banff Road
Uxbridge, Ontario
SUCCESSFUL ESTABLISHED LOCATION 2,000 SQ. FT. * FULLY FIXTURED LICENSED FOR 70 PEOPLE EASY TO OPERATE & WELL KNOWN IN COMMUNITY * 9 YEAR LEASE W/ OPTION TO RENEW * STRONG BOTTOM LINE RENTAL RATE OF ONLY $7,400.00 / MONTH INCLUSIVE OF TMI (id:53661)
403 - 115 Larchmount Avenue
Toronto, Ontario
Welcome to 115 Larchmount, a new 6-storey boutique residence thoughtfully designed by the acclaimed architecture firm Superkul. Located in the vibrant heart of Leslieville, this purpose-built rental offers an elevated living experience for those who value design, comfort, & community. Enjoy year-round comfort with a state-of-the-art geothermal heating and cooling system, ensuring efficient and eco-friendly temperature control in every season. This exclusive purpose-built rental, built and managed by Hullmark, is perfect for those seeking both style and substance in an intimate setting. The unit features hardwood floors, heated bathroom floors, custom closet built-ins and stainless steel appliances. Residents will appreciate the modern conveniences that make daily living effortless. A dedicated delivery room provides private lockers, including refrigerated spaces for grocery deliveries, ensuring that your packages and perishables are safely stored. For those who prefer to commute by bike, a secure bike locker room is located on the ground floor. The building also features a stunning rooftop terrace with panoramic views of the city, offering the perfect space to relax or entertain. Additionally, a beautifully designed lounge and party room is available for residents to host gatherings or enjoy quiet moments. Every detail has been thoughtfully designed to enhance your living experience! **EXTRAS** Parking is available for $250 / month. This property is a purpose-built rental apartment building. (id:53661)
207 Shirrick Drive
Richmond Hill, Ontario
Welcome to This Immaculately Maintained 3-Bedroom Townhome in Desirable MacLeod's Landing Nestled in a quiet, family-friendly neighborhood, this bright and spacious townhome backs onto a serene ravine, offering rare and sought-after privacy with no rear neighbors. The open-concept layout features hardwood flooring throughout no carpet and an abundance of natural light. The primary suite is a true retreat, featuring his and hers closets and a luxurious 4-piece ensuite. All bedrooms are generously sized and equipped with custom closet organizers for optimal functionality. Additional highlights include a cozy gas fireplace, a walk-out to the backyard from the main living area, and direct garage access to the backyard ideal for families and entertaining. The eat-in kitchen offers a bright breakfast area, perfect for casual dining. Located within a highly regarded school district and close to parks, shopping, and transit, this home combines comfort, convenience, and privacy an exceptional opportunity not to be missed. (id:53661)
505 - 1865 Pickering Parkway
Pickering, Ontario
Discover contemporary urban living at 1865 Pickering Pkwy a beautifully upgraded 3-storey townhome in the vibrant City walk community by Metropia. This 3+1 bedroom, 2.5 bath home offers modern finishes, wide plank flooring, and carpet-free living throughout. The entry-level features a spacious foyer, large closet, and a flexible bonus room-perfect for a home office, gym, or play area with direct access to the garage. The second floor boasts an open-concept layout with high ceilings, a sunlit living and dining area, and a walk-out to a covered balcony. The upgraded kitchen includes stainless steel appliances, a large island, and ample cabinet space. Upstairs, the primary bedroom features a walk-in closet and 4-piece ensuite, with two additional bedrooms and a full bath completing the upper level. Enjoy a fully finished rooftop terrace-perfect for relaxing or entertaining-with stylish patio furniture and space fora barbecue. Parking for two with a built-in garage and private driveway. Ideally located minutes from Hwy 401, Pickering GO, schools, parks, and the future Pickering City Centre. (id:53661)
19 Ivy Avenue
Toronto, Ontario
Modern architect designed home features 3,400sqft of finished living space (2550sgft above garage and 975sqft at/below grade). | Open concept main floor with 10ft ceilings opening onto a spacious 20x8ft deck with glass railings that invites you to soak in the serenity of nature. | Main floor is bright and airy with abundance of natural light from south facing backyard. Contemporary kitchen equipped with quartz waterfall counters and sleek built-in appliances for a seamless, modern look. Enjoy breathtaking, unobstructed south-facing views of a lush, tree-filled landscape that feels miles away from the city. | Custom oak staircase to the second floor with glass railings. | The second floor with 9ft ceiling offers 4 spacious bedrooms, 2 with ensuite bathroom. Each bedroom has custom built-in closets for smart and efficient storage. | The spacious walk-out basement with incredible 12ft ceilings and 290sqft walk out full of light that features16x10 ft long glass wall as a bonus room. Ideal for additional living space or a private guest suite, including potential rental. | Additional highlights include a private garage with direct access to the home that can be converted to separate walk-out basement entrance for added convenience. | Nestled on a quiet, one-way street, this charming neighbourhood is filled with character: discover unique, one-of-a-kind coffee shops, a local chocolate factory serving gourmet hot cocoa, a Michelin Guide recommended breakfast spot, and a cozy brewery known for trivia nights all just steps away. | You're also within walking distance to a mall, Woodbine Beach, and a quick streetcar ride to downtown Toronto. The property falls within the coveted school catchment of Blake Street Jr. PS, Duke of Connaught Jr. & Sr. PS, Riverdale CI, and Danforth CTI. *Disclosure - Listing Agent is related to one of the Sellers. (id:53661)
21 - 301 Bridletowne Circle W
Toronto, Ontario
Gorgeous spacious townhouse nestled off the main road with green space and a creek running behind the complex. This very well maintained home offers high ceilings and natural light in living, dining areas. Overlooking ravine, close to green walking trails, parks. Invite family and friends to enjoy open concept dining and walk out to a large deck. The Bridletowne Neighborhood Centre expected to be completed in 2026 and will have YMCA fitness facility, childcare services, after-school programs, as well as healthcare and cultural programs, services. Bridlewood Mall is within walking distance, offering newly renovated Public Library, 2 large grocery stores, Fit4Less, and many restaurants to choose from. Located close to transportation and the local schools. Notes on improvements completed: Lower floor renovation of plus one bedroom completed 2022 (insulation of walls floors), soundproofing down to ceiling. March 2022: Installation of new staircase and bannisters to Ontario Building Code. Feb 2024: Installation of Premier 70,000 BTU furnace with 10 year warranty parts labor. Dehumidifier attached to furnace. Feb 2025 Washer/Dryer instal. Feb 2025: painting of main floor, upper floor. Maint fee includes water, cable, insurance for the outside maintenance of property, snow removal, lawn care in common areas. Visitor parking available. This is a must see! Home Inspection and Status Certificate available upon request. (id:53661)
1284 Meadowvale Street
Oshawa, Ontario
Welcome to 1284 Meadowvale, Oshawa, ON! This fully renovated gem offers an exceptional combination of modern living and lucrative rental potential. With three spacious bedrooms and two full bathrooms, this property is designed for comfort and convenience for both the owners and tenants. Step into a brand-new kitchen that promises culinary delights, ideal for hosting family gatherings or cozy evenings at home...Located just a short stroll from the beautiful Lake Ontario, this home is perfectly situated in a quiet, mature neighborhood that offers apeaceful lifestyle while being close to nature. Enjoy leisurely walks to the beach or explore the vibrant community around you. What sets this property apart is its versatility: live in one unit and rent out the other to offset your mortgage, or manage both as an investment for passive income. With separate laundry facilities for each unit, tenants will appreciate the added convenience and privacy. Don't miss the chance to own this fantastic property that checks all the boxes, renovated, income-generating, and in a prime location. Whether you're a first-time buyer, seasoned investor, or looking for a family home, this property promises endless possibilities. Schedule a viewing today and seize the opportunity to make this stunning property your own! (id:53661)
A - 7 D'arcy Street
Toronto, Ontario
Upgraded 6-Bedroom Unit On Main Floor And Lower Level Of A Detached House With Three Washrooms (1 Full And 2 Powder Rooms). Located In Downtown Toronto Close To U Of T, OCAD, Ryerson University, And AGO. 2-Minute Walk To Streetcar And 10 Minutes To St. Patrick Station. Very Convenient For Grocery Shopping And Dining Out. Available For Move-In Immediately. No Furniture Provided. All Utilities Included With Fix Amount of $250/month: Hydro, Heat, AC, Water. Coin Laundry In Unit. (id:53661)
1601 - 81 Wellesley Street E
Toronto, Ontario
Spacious and super bright Apartment in Downtown Toronto Wellesley and Church Area. Move In and Enjoy the Open Concept Kitchen With High-End GAGGENAU B/I Fridge, Dishwasher, Oven and Microwave, GAS COOKTOP, . The Living Room and Primary Bedroom both have access to Open Balconies. Two Bedrooms features Floor-to-Ceiling Large Windows boast Stunning City View. Only 2 Mins Step to Wellesley Subway Station. 15 Mins to U of T and Toronto Metropolitan University(Aka Ryerson University) (id:53661)
312 - 501 St Clair Avenue W
Toronto, Ontario
Welcome to Unit 312 at Rise Condos 628 Sq Ft Plus 472 Sq Ft Terrace With Quite East View, where sleek designer finishes meet a private outdoor space you wont find anywhere else in the city. This sun-filled 1-bed features an open-concept layout with floor-to-ceiling windows, a modern kitchen with full-size appliances + gas cooktop, and seamless flow to a massive private terrace ideal for entertaining, gardening, or just soaking up the sun. Inside, enjoy a stylish living space, a peaceful bedroom with accent wall, and a spa-inspired4pc bath. Outside, enjoy life directly across from St. Clair West Station, with Loblaws, parks, cafés, Casa Loma, High End Restaurants and Wychwood Barns just steps away. You're also minutes from U of T, Toronto Western + Mount Sinai, and top schools like Hillcrest PS & St. Mikes. 1Live it up with rooftop infinity pool, gym, concierge, party room + BBQ lounge. Other Highlights: Transit-perfect. Midtown convenience and downtown access. (id:53661)
112 - 81 St Clair Avenue E
Toronto, Ontario
GONGCHA ST CLAIR AVE EAST, STRATEGICALLY LOCATED IN THE HEART OF THE LIVELY MIDTOWN TORONTO CORRIDOR, STANDS OUT AS A PRIME INVESTMENT OPPORTUNITY IN THE THRIVING BEVERAGE SECTOR. SINCE ITS LAUNCH, GONGCHA ST CLAIR HAS ACHIEVED REMARKABLE PROFITS, DEMONSTRATING ITS STRONG APPEAL TO MODERN CONSUMERS. UNLIKE INDEPENDENT OUTLETS, THIS LOCATION BENEFITS FROM THE GLOBAL REPUTATION AND SUPPORT OF THE INTERNATIONALLY RENOWNED GONGCHA FRANCHISE. THIS INCLUDES A PROVEN BUSINESS MODEL, STRONG BRAND RECOGNITION, AND SURPRISINGLY LOW FRANCHISE FEES.WHAT TRULY SETS GONGCHA ST CLAIR APART IS ITS DEDICATED BASE OF LOYAL CUSTOMERS. REGARDLESS OF SEASON, SALES REMAIN CONSISTENT THROUGH BOTH WALK-IN AND ONLINE ORDERS. INVESTING IN GONGCHA ST CLAIR IS NOT JUST ABOUT PURCHASING A STOREITS ABOUT OWNING A PIECE OF A WORLD-RENOWNED BRAND IN ONE OF TORONTOS MOST DYNAMIC NEIGHBORHOODS. (id:53661)
415 - 39 Queens Quay E
Toronto, Ontario
Welcome To Waterfront Lux Living At Pier 27. This 1+1 Bed, 1 Bath Suite Comes W/ 10Ft Ceilings And A Functional Open Concept Floorplan. Enjoy Endless Sunshine And Lake Views From The Living & Dining Rm W/ Floor To Ceiling Windows & A Large Balcony That Allows For Electric BBQs. The Kitchen Is Equipped W/ Built-In Top Of The Line Subzero and Miele Appliances, While The Den Is Perfect For An In-Home Office. Unwind At The End Of Your Day In The Spacious Bedroom W/ Walk-In Closet & 4 Pc Ensuite Bath. Enjoy The Incredible Amenities Pier 27 Has To Offer Including Indoor and Outdoor Pools, Sauna, Gym, Guest Suites, Media / Party Rooms, Bike Storage, EV Car Charging Station In Visitor Parking, Owner Car Wash Station and Dog Wash Station. Enjoy Living In The Heart Of The City With A Waterfront Resort Like Feel. (id:53661)
508 - 33 Bay Street
Toronto, Ontario
Welcome to this corner suite featuring an impressive 400 sq ft wraparound terrace perfect for outdoor living and entertaining. This unique 2-bedroom + den, 2-bathroom unit offers stunning south-facing views of the lake and city through floor-to-ceiling windows, filling the space with natural light. Enjoy a modern kitchen equipped with stainless steel appliances and sleek finishes. Located just steps from Union Station, Scotiabank Arena, the Gardiner Expressway, TTC, and GO Transit, this suite is a commuters dream. Includes one parking spot on P2. Amenities: 24 hour concierge, guest suites, 2-theatre rooms, 2-business centres, tennis court, running track. The exclusive 30,000 square foot Pinnacle Club including fitness and weight centres. Multi-use half basketball and squash court. 70-foot indoor lap pool with 2-jacuzzis, sauna and steam rooms. Party room and banquet hall, lounges, billiards and ping pong games room. (id:53661)
301 - 600 Sherbourne Street
Toronto, Ontario
Great Investment Opportunity In Famous Rosedale Medical Centre..Right On Sherbourne Subway Station...High Traffic Area..Ideal For All Kind Of Dental, Medical, Chiropractor, Massage, Acupuncture, Lawyer, Travel Agency. Etc...2 Pc Washroom In The Unit..Next To Elevator...Deal To Steal.. **Extras** 2 Pc Washroom.. (id:53661)
2912 - 45 Charles Street E
Toronto, Ontario
Experience upscale urban living in this stunning 2-bedroom, 2-bathroom condo located in one of downtown Toronto's most desirable neighbourhoods. This modern unit offers a perfect blend of comfort, style, and convenience ideal for professionals, couples, or small families looking to enjoy the vibrant city lifestyle.Step inside to an open-concept living and dining area featuring sleek finishes, floor-to-ceiling windows, and ample natural light. The contemporary kitchen is equipped with high-end appliances, quartz countertops, and plenty of storage, making it both functional and elegant.The spacious primary bedroom boasts a private ensuite, while the second bedroom offers flexibility as a guest room, office, or nursery. This well-maintained building provides top-tier amenities. Parking and a storage locker are included for your convenience a rare find in this prime location. Just steps from ITC, fine dining, entertainment, shopping, and green spaces, this is downtown living at its finest. (id:53661)
711 - 6200 Bathurst Street
Toronto, Ontario
**Discover Your Perfect Home with ONE MONTH FREE!** Welcome to this **newly renovated, bright, and spotlessly clean 3-bedroom, 1-bathroom apartment** nestled in the heart of a **family-friendly, 14-storey high-rise** at 6200 Bathurst Street. Available **immediately**, this move-in-ready gem offers exceptional value with **all utilities included** and a **free months rent** (on the 8th month of a 1-year lease) move in by the weekend and start living your best life! Step into a **modern living space** featuring a **brand-new kitchen** with sleek appliances (dishwasher, fridge, microwave, stove), fresh paint throughout, and gorgeous **hardwood and ceramic flooring**. Enjoy your morning coffee or unwind in the evening on your **private balcony** with panoramic views of this quiet, tree-lined neighbourhood at Bathurst and Steeles. With **optional air conditioning** (ask for details), this home is designed for year-round comfort.**Unbeatable convenience** awaits: just minutes from **York University**, **TTC transit** (a short ride to Finch Station), top schools, hospitals, shopping, restaurants, and lush parks. Whether you are a student, professional, or family, this location has it all. Relax by the **heated outdoor pool** in summer, enjoy the **indoor saunas**, and take advantage of **smart-card laundry facilities**, **brand-new elevators**, and a **state-of-the-art boiler system**. On-site superintendent and **camera surveillance** ensure peace of mind.**Additional perks**: Rent a locker ($35/month) or parking ($175/month underground, $125/month outdoors) with ample visitor parking available. This **rent-controlled building** keeps costs predictable, with **hydro, water, heating, and hot water all included**. Agents are warmly welcomed and protected bring your clients to see this standout rental! Competitive with the best in North York, this apartment combines modern upgrades, fantastic amenities, and a prime location. Don't miss out, schedule your viewing today! (id:53661)
1108 - 108 Peter Street
Toronto, Ontario
Brand New 1 Bedroom + Den Suite at Peter + Adelaide! Perfect For Young Professionals! Amazing new amenities! Steps To Cities Most Exciting Restaurants. Great Location Walk To Subway, UofT, And Lots Of Restaurants. (id:53661)
3603 - 252 Church Street
Toronto, Ontario
Step into modern downtown living with this brand-new, bright, and spacious 2 bedroom, 2-bathroom condo offering spectacular city views. making it move-in ready and perfect for remote work or study. Ideally located in the vibrant core of Downtown Toronto, you're just minutes from the Eaton Centre, Toronto Metropolitan University, TTC subway and streetcar lines, T&T Supermarket, top-rated dining, and all essential urban conveniences. Designed with young professionals and students in mind, this unit blends style, comfort, and unbeatable location. Residents enjoy an impressive array of amenities, including a state-of-the-art fitness centre, Peloton and yoga studios, golf simulator, games room, co-working lounge, two outdoor patios with BBQs, a dog run, 24/7 concierge, and more.Brokerage Remarks (id:53661)
813 - 23 Lorraine Drive
Toronto, Ontario
Welcome To Symphony Square At 23 Lorraine Dr A Beautifully Updated 2 Bedroom + 1 East-Facing Corner Unit In One Of North Yorks Most Sought-After Communities! This Spacious And Sunlit Condo Has Been Freshly Painted Throughout, Featuring Elegant Hardwood Floors And Modern Folding Barn Doors On Closets For A Stylish, Functional Touch. Enjoy Two Brand-New Bathrooms, A Full-Size Balcony Perfect For Morning Coffee Or Evening Relaxation, And A Bright, Open Layout Designed For Comfortable Living. This Unit Includes One Underground Parking Spot And A Locker For Added Convenience. Maintenance Fees Are Low And Cover Hydro, Water, Heat, And A/C, Making It Even More Affordable. Ideally Located Just One Block From Finch Subway Station, GO Bus Terminal, And Minutes From Highways 401/404, Commuting Is Effortless. Residents Enjoy Access To Premium Amenities: 24-HourConcierge, Gym, Indoor Pool, Sauna, And Visitor Parking. The Building Is Surrounded By Parks, Top-Ranked Schools, And A Wide Array Of Neighbourhood Shops And Restaurants All Within Walking Distance. Whether You're A First-Time Buyer, Downsizer, Or Investor, This Well-Maintained And Move-In-Ready Unit Offers The Perfect Combination Of Location, Value, And Lifestyle. Dont Miss This Incredible Opportunity! (id:53661)
4204 - 88 Harbour Street
Toronto, Ontario
Welcome to the heart of downtown Toronto living with breathtaking lake and city views in this gorgeous, functional split 2-bedroom, 2-bath condo at the prestigious Harbour Plaza. This owner-occupied, never-before-rented unit is in immaculate condition, it features floor-to-ceiling windows and a wraparound balcony, offering panoramic views of the skyline and waterfront. Enjoy the convience of direct access to the P.A.T.H. and Union Station, no need to step outside of the building! Resort-like amenities include a 24-hour concierge, fitness center, indoor pool, steam rooms, business center, outdoor terrace, and 2 Pure-Fitness gym memberships included in the maintenance fee.1 Parking included,motivated seller,offer anytime. (id:53661)
35 Westhumber Boulevard
Toronto, Ontario
Well Maintained Raised Bungalow In The West Humber Estates | 3 Bed + 2 Baths | Recently Painted | Vinyl Casement Windows In Bedrooms & Liv/Rm | Recently Upgraded Kitchen Countertops | Sunroom At The Rear Of The House | Walkout From Living Room To Private 2 Tier Deck | Walkout To Garage From Laundry Room | Huge Finished Basement With Plenty Of Storage | 4Pc Bathroom w/Walk In Tub | Gas Fireplace in Basement Rec Room | Fantastic Neighborhood | Close To All Amenities - TTC, Schools, Shopping | Gas Fireplace in Livingroom | Double Car Garage | Plenty of Parking (id:53661)
708 - 4640 Kimbermount Avenue S
Mississauga, Ontario
Adult Lifestyle Building, Must be 65+ to purchase. Spacious Corner Suite. 1430 Sq ft of Living Space With 2 Bedrooms Plus Den, 2 Bathrooms, 2 Large Balconies, 2 Side by Side Parking Spaces and 2 Side By Side Lockers In The Very Desirable Erin Mills Terrace Boutique Building! This Lovely Suite Provides Comfort & Functionality With Beautiful Unobstructed Views. It Offers A Bright Open Concept Layout Equipped With Custom B/I Cabinetry And Closets, A Large Sunlit Kitchen With A full Wall of Windows Overlooking Treetops And A Den That Is Perfect For A Home Study. This Home Has A Spacious Dining Room Combined With An Elegant Living Room!Amenities include Salt Water Indoor Pool, Fitness Rm, Theatre, Party Rm and Social Clubs! A Perfect Location Close To Essential Retail And Services Including Erin Mills Town Centre, Credit Valley Hospital, Transit, Dining and HWYS. Enjoy This Boutique Building with Only 64 Units. The Perfect Move For Active Mature Adults!**Extra Amenities: Renaissance Dining Room, Beauty Salon, Fitness , Pub, Theatre, Indoor heated Salt Water Pool, Shuttle Bus Etc. Enjoy This Resort Worry Free Lifestyle** Terrace Residents Have Access to Free Use of Taxi Service for Shopping*** Please Note: Buyer must be 65+ to submit an offer to purchase.*** (id:53661)
8 - 5 Invermara Court
Orillia, Ontario
Discover the epitome of luxury living at this magnificent freehold home in Sophie's Landing on Lake Simcoe. Custom designed with entertaining in mind, this home features all the modern amenities and rare parking for 4 vehicles including a garage plus attached carport. Step inside to find hardwood flooring throughout the main floor, enhancing the elegance of the spacious interior. The gourmet kitchen is a chef's dream with a large 4x6 island, granite countertops, and high end appliances. The open concept layout flows seamlessly into the living and dining areas, perfect for hosting gatherings. The primary suite is a private retreat with a jet tub, separate ceramic shower and a large walk-in closet. Other notable features include crown moldings and large windows that flood the home with natural light. Furnace and A/C are newer upgrades. The finished basement offers additional living space with a guest room, full bathroom, rec room with rough-in for a wet bar, a den or office, and ample storage space.. Outside, the corner lot location boasts an armour stone patio and stone driveway, complemented by landscaping that enhances curb appeal. Enjoy the resort style amenities of Sophie's Landing, including a saltwater pool, outdoor showers, recreation centre, docks, kayak launch, sandy beach area and scenic trails along the 900 feet of Lake Simcoe shoreline. This is a rare opportunity to own a home that combines luxury, comfort, and waterfront access in a prestigious community. Schedule your private viewing today and experience the lifestyle offered by this exceptional property. **EXTRAS** BBQs Permitted, Club House, Communal Waterfront Area, Exercise Room, Games Room, Party Room, Pool, Shared Dock, Common Elements include Ground Maintenance/Landscaping, Private Garbage Removal, Property Management Fees, Snow Removal (id:53661)
3483 Kingston Road
Toronto, Ontario
*Reduced For Quick Franchise Sale: $450,000-$550,000 Total Investment For A New Set Up + 2 To 4 Months Waiting Time **EXTRAS** *Famous Halibut House Fish & Chips Franchise Restaurant Since 2015 @ Busy Plaza *Great Corner Location, Kingston Rd Exposure* Wide Frontage *Other Tenants Tim Hortons, Td Bank, Pharmasave, Popey's Chicken, Co-Operators, Hasty Market (id:53661)
2604 - 55 Charles Street E
Toronto, Ontario
Experience sophisticated city living in this stunning 2-bedroom, 2-bathroom condo, ideally situated just south of Yonge & Bloor. Nestled in one of Toronto's most vibrant neighbourhoods, this suite offers unparalleled access to restaurants, cafes, bars, medical offices, banks, grocery stores, the Eaton Centre, and TTC transit. With Yorkville, the University of Toronto, Toronto Metropolitan University, and the DVP just minutes away, the location is truly unbeatable. Inside, the spacious eat-in kitchen is perfect for casual dining, while the open-concept living space is designed for both comfort and style. The primary bedroom boasts a 3-piece ensuite bath, offering a private retreat, while the second bedroom features a closet and sleek sliding doors, making it a versatile space for a bedroom or home office. Beyond your suite, enjoy an impressive lineup of building amenities, including a rooftop terrace with BBQs, a state-of-the-art fitness center and sauna (virtual cycling studios, boxing, Olympic lifting, yoga, and more), concierge service, Zen lounge, private dining area, media room, pet spa, guest suites, and temperature-controlled parcel storage. The large party room extends to an outdoor landscaped terrace, creating the perfect setting for entertaining. With an almost perfect walk score, this is urban living at its finest. Don't miss your chance to call 55 Charles St E home! (id:53661)
Bsmt - 776 Avocado Crescent
Mississauga, Ontario
Spacious 2 bedroom apartment with separate entrance. Located in a fantastic neighborhood and close to amenities, Highway 407 and Public Transit. This move-in ready unit includes 30% of utilities (Heat, Hydro & Water), 1parking spot and an ensuite laundry. (id:53661)
888 Green Mountain Road E
Hamilton, Ontario
Discover this value-packed two-bedroom country bungalow on a spacious corner lot of over half an acre, just minutes from shopping amenities. Perfect for first-time buyers or those downsizing, it features two main-level bedrooms and a beautifully renovated bathroom. Enjoy hardwood floors in the living room and an eat-in kitchen ideal for gatherings. The detached 24' x 24' garage offers 12-foot ceilings and a loft for extra storage. Recent updates include a new roof and furnace. **EXTRAS** Dates are estimates: Within the last 5 years; Propane Furnace, Vinyl Siding, Roof, New insulation (installed from exterior), Hot Water Heater (owned)/ 200 amp panel (2013), A/C (10-15 years old)/ 24x24 detached garage (2012) (id:53661)
6955- 6957 Tecumseh Road
Lakeshore, Ontario
Very Successful Business For Sale With Property. Convenience Store, LCBO Outlet & BEER Store With 3-Bedroom House, Close To Windsor, Approx 2500 Sq Ft., Total 4 Storage Area (2-Beer+1-Lcbo+1-Return Bottles And Cans), Large Size Beer Walking Coolers.+900 Sq Feet House With 2 Bath (1-4,1-2), Lots Of Parking. As Per Seller Approx Total Gross Income Cad$340000/Year. Extra:*Extra* The Inventory Is To Be Paid Extra By Buyer. **EXTRAS** Corner Property, Very Busy Intersection In Lakeshore Community, Many Regular Customers And Very Busy In Summertime With Tourist Traffic Of Lake St.Clair. Do Not Directly Visit And Do Not Talk Directly To Owner Or Employees. (id:53661)
28 Prince Of Wales Drive
Belleville, Ontario
Come view this lovely and spacious 5 bedroom home situated on a quiet street located close to all amenities. This raised all-brick bungalow features an attractive open concept and lots of bright living space. With 3 bedrooms on the main level and a 4 piece bathroom. On the lower level are 2 bedrooms, an office, a 3 piece bathroom, a laundry area and there is a large recreation room ideal for entertaining, or use for the kids' play area. The home is equipped with economical gas heating. Would make an excellent single family home with in-law capability. (id:53661)
153 Winders Trail
Ingersoll, Ontario
Welcome to 153 Winders Trail, a beautifully maintained home in the heart of Ingersoll. Freshly painted and filled with natural light, this home offers a warm and inviting atmosphere from the moment you step inside. The bright and spacious layout is designed for comfortable living, with large windows that bring in an abundance of natural light throughout. The kitchen is both stylish and functional, featuring brand-new stainless steel appliances that make cooking and entertaining a joy. Whether preparing meals for family or hosting guests, this space is designed to meet all your culinary needs. Just off the kitchen, the backyard offers the perfect extension of your living space, complete with a gas line for a BBQ, making outdoor gatherings effortless and enjoyable. Each room in the home is thoughtfully designed to maximize space and comfort, creating a peaceful retreat for relaxation. Whether you're enjoying a quiet evening in the bright and airy living areas or taking advantage of the outdoor space, this home is perfect for both everyday living and entertaining. With its modern updates and welcoming feel, 153 Winders Trail is a fantastic opportunity to own a move-in-ready home in a wonderful community. Don't miss your chance to see it for yourself! (id:53661)
278 Valley Road
Kawartha Lakes, Ontario
Tucked at the end of a long, private driveway and hidden from view, this breathtaking 100-acre property offers unmatched seclusion with no neighbours in sight. The handcrafted log home is rich in rustic charm and perfectly positioned to take in the natural beauty. Enjoy serene mornings or golden sunsets from the expansive covered porch, where deer and wild turkeys often pass by. Outside, a large firepit area and a stamped concrete pad, complete with electrical, await your dream gazebo, outdoor kitchen, or swim spa. Inside, the main floor blends rustic character with modern design in an open-concept layout filled with natural light. Wood beam ceilings and a dramatic floor-to-ceiling wood-burning fireplace create a cozy, yet refined atmosphere. The kitchen is a showstopper with brand-new cabinetry, quartz countertops, premium appliances, and a walk-in pantry. A bright dining area and breakfast nook offer scenic spaces to gather. The heated sunroom provides year-round enjoyment with panoramic views and sunsets. A stylish laundry/powder room combo and a mudroom add thoughtful convenience to this level. Upstairs, you'll find that the durable vinyl plank flooring continues and a peaceful primary bedroom offers his-and-hers walk-in closets. The fully updated 4-piece bath features new fixtures and a fresh, modern look. Two additional bedrooms offer comfortable, light-filled spaces with ample storage throughout. The walkout basement is bright and versatile, ideal for in-laws or rental income. It includes a second kitchen, rec room, bedroom, 3-piece bath, and separate entrance. Large windows bring in natural light, while utility and storage rooms keep things organized. Whether you're seeking privacy, income potential, or a nature-filled escape, this one-of-a-kind rural retreat delivers it all. Home is being sold as a Single Family Residence. (id:53661)
367 Cope Street
Hamilton, Ontario
Welcome to 367 Cop st., A detached Bungalow offering a fantastic Investment opportunity with the potential for excellent rental income. Situated in the desirable neighbourhood of Homewood, this property features two Independent units with separate Entrances, each boasting a spacious bedroom and bathroom along with shared laundry. The main floor unit offers a large eat-in kitchen and bright living space. Located steps to Barton st., Walmart, Metro, Canadian Tire, Shoppers, Restaurants, banks, and parks are 5 mins away for your convenience. **EXTRAS** Backyard Shed, 2023 Waterproofing Rear Wall by Laundry room. (id:53661)
847 Stedwell Street
London East, Ontario
This stunning, uniquely designed modern home sits in the heart of London, offering a prime location near shopping, downtown, and the vibrant Old East Village. Built around 2016, it blends contemporary style with an established neighbourhood feel. The open-concept layout maximizes space, featuring soaring 11-foot ceilings, large windows throughout including oversized basement windows and high-end finishes that create a bright, inviting atmosphere. The sleek kitchen boasts a beautiful, oversized island perfect for hosting guests and everyday living, complemented by quartz countertops, chic cabinetry, and stainless steel appliances. A spa-like main bath offers a dual vanity, soaker tub, and standalone shower, while the main-level bedroom provides flexibility as a home office. The fully finished basement includes a cozy living space, two additional bedrooms, and another full bath with a double vanity, offering potential for an in-law suite. Close to transit and with quick access to the 401 via Highbury, this home is ideal for a small family or working professionals seeking luxurious finishes at an amazing price or as a lucrative income property. Move-in ready and truly impressive, this home is a rare find in the area! (id:53661)
198 Macnab Street N
Hamilton, Ontario
This charming 4-bedroom home in downtown offers timeless character and unbeatable convenience. Just steps from a vibrant downtown area, parks, local markets, shops, public transit, West Harbour GO Station, and much much more! This unique opportunity includes a home featuring soaring ceilings, beautifully preserved staircase, baseboards, doors and casings- showcasing timeless craftsmanship throughout. Lovingly maintained by the same family since 1956 with electrical, window and plumbing updates throughout. Offering rare outdoor space, the property boasts a spacious backyard- a true gem in the city center. A detached garage provides added convenience for parking or storage. Perfect for entertaining or gardening, this home combines historic qualities with an unbeatable location. (id:53661)
256 Main Street
Erin, Ontario
If space is what you are looking for, look no further! This 2010 custom build from Ricciuto Homes was designed for a BIG family in mind, with over 4500 square feet of living space. Cathedral ceilings and huge windows with a sprawling living/dining room, huge kitchen with granite counters and opening to beautiful family room with gas fireplace. Main floor laundry with walk into the 2-car garage, currently finished as the mini stick room, but easily converted back to a full garage. A total of 7 bedrooms, four upstairs with a Huge primary room complete with generous ensuite and walk-in closet. Lower level has a rec room and 3 more bedrooms, all with windows and closets. The gorgeous 0.66 of an acre property has the house positioned well back from the road but leaving plenty of room for a private backyard with above ground pool, hot tub, and a deck ready to entertain. The long paved driveway has an extra parking area to the side for all the residents and guests to park their cars and trucks. Walking distance to schools, arena, library, and the lovely downtown shopping district in the Village of Erin. Only 35 minutes from the GTA and 20 mints the GO train. Small town community values, yet only an hour to see the Raptors game! Don't wait on this one! (id:53661)
14 Clyde Street
Trent Hills, Ontario
Discover the perfect blend of history and lifestyle in this unique century home with heritage recognition, ideally located just steps from downtown Hastings and the popular Trent-Severn Waterway. Set on a generous 1/4 acre lot, this property is a rare find for retirees, young families, and lovers of historic homes. Enjoy the beauty of lush gardens, raised vegetable beds, a peaceful fish pond, and two versatile garden sheds/workspaces (built in 2019 & 2020). New flagstone walkways and a pergola-covered patio (2019) make outdoor living effortless and inviting. Inside, the home features open-concept living, filled with light and charm. Admire the pine and original maple floors, built-in shelving, and striking gothic-style windows that speak to the home's rich history. Thoughtful updates include a new furnace (2017), heat pump (2019), gas stove (2017), fridge (2016), and washer/dryer (2016)plus a new tiled walk-in shower and fencing for added comfort and privacy. With modern efficiency and timeless character, this home offers a peaceful retreat with all the convenience of small-town living. A full property inspection report is available upon request. This is your chance to own a piece of the past beautifully adapted for today. (id:53661)
1266 Twilite Boulevard
London North, Ontario
Wow! A True Showstopper! Located in the prestigious Gates of Fox Hollow community, this stunning home is an absolute must-see. Featuring gleaming hardwood floors on the main level, a beautiful oak staircase, and a spacious open-concept layout, it offers a modern gourmet kitchen, a bright dining area, and a large great room that opens to a fully fenced backyard perfect for entertaining or relaxing.Upstairs, you'll find a luxurious master suite with a spa-like en suite, plus two additional bedrooms connected by a stylish Jack & Jill bathroom. Situated in an amenity-rich neighbourhood close to shopping centres, 7 restaurants, banks, UWO, public transit, schools, and parks. 7 minutes drive to Masonville Mall. Walking distance to 2 brand new schools: St. Gabriel Catholic Elementary School & Northwest Public School. Walking distance to multiple playgrounds.The oversized driveway with no sidewalk provides parking for up to six carsa rare find!Don't miss out-schedule your private showing today! (id:53661)
48 Horizon Avenue
Cavan Monaghan, Ontario
Welcome to the Heart of Millbrook Where Your Dream Home Awaits! Fall in love the moment you arrive at this beautifully upgraded family haven, tucked away in one of Millbrooks most cherished communities. Surrounded by vibrant gardens and the warmth of a welcoming entrance, this home invites you to step into something truly special.Inside, over 3,000 sq. ft. of thoughtfully designed living space wraps you in comfort and elegance. Picture yourself curled up by the fireplace on crisp evenings, the scent of a home-cooked meal drifting in from your gourmet kitchen complete with quartz countertops, high-end appliances, a sleek Miele range hood, and custom blinds that add a touch of grace and privacy.Entertain with ease or simply soak in quiet moments in your private backyard retreat, featuring a custom concrete patio, overflowing fruit trees, and space to gather, unwind, and create lasting memories.With over $150,000 in premium upgrades, every detail has been crafted with care from the elegant crown moulding to the sun-filled, expansive living areas that bring warmth and light to every corner.This isnt just a house its where your story begins.Come see why this exceptional home is the perfect place to start your next chapter. (id:53661)
24 Vance Crescent
Hamilton, Ontario
Welcome to 24 Vance Crescent, a beautifully maintained and thoughtfully designed home located in the sought-after Waterdown East neighbourhood. With five spacious bedrooms, three bathrooms and a layout that balances daily comfort with year-round entertaining, this home is perfect for families who love to host and unwind in style. Step into a classic traditional floor plan featuring a formal living room, elegant dining room and a cozy family room with a wood-burning fireplace Ideal for gathering on chilly nights. The heart of the home opens to a sprawling backyard oasis, complete with a large deck (2022), gazebo and a sparkling in-ground pool your go-to destination for summer fun. The finished basement offers flexible living space to suit your lifestyle, including a family room, home gym and a music room or additional bedroom. Surrounded by nature, you're just minutes from the Bruce Trail, scenic waterfalls and a network of parks and trails, perfect for outdoor enthusiasts. Walk or drive to historic downtown Waterdown to enjoy its charming shops, excellent restaurants and vibrant community atmosphere. Whether you're hosting poolside in the summer, enjoying fireside evenings in the winter or exploring the local trails year-round, 24 Vance Crescent is more than a home its your all-season escape in one of the areas most welcoming communities. RSA. (id:53661)
86 - 575 Woodward Avenue
Hamilton, Ontario
Modern 3-Storey Townhome Built in 2021! This stylish and functional home offers 3 bedrooms, 1.5 bathrooms, and a smart layout designed fortodays lifestyle. The main level features a bright office space with interior access to the garageperfect for working from home or a quiet studyzone. The second level boasts an open-concept living and dining area, a contemporary kitchen with stainless steel appliances, and a walkout to aprivate balconyideal for morning coffee or evening relaxation. Upstairs, you'll find 3 well-sized bedrooms and a full bath. California shutters androll down blinds. Enjoy the convenience of inside garage entry, second-floor laundry, and low-maintenance living in a newer development. Perfectfor first-time buyers, professionals, or investors! (id:53661)
10 Emily Street
Norfolk, Ontario
Beautifully presented, Ideally located 4 bedroom Lovingly maintained 2 storey home located on premium 100 x 229 (.57 acre) lot backing onto treed ravine on sought after Emily Street. Great curb appeal with oversized paved driveway, brick & complimenting sided exterior, attached double garage, & private backyard Oasis complete with paver stone patio. The flowing interior layout features 1969 sq ft of exquisitely updated living space highlighted by custom kitchen cabinetry with backsplash, bright living room with brick accent wall, additional family room with gas fireplace set in brick hearth, dining area, foyer, & 2 pc bathroom. The upper level includes 4 spacious bedrooms including primary suite with 2 pc ensuite, & refreshed 4 pc primary bath. The unfinished lower level includes a great opportunity to add to overall finished living area with rec room area, laundry, & utility room. Ideal home for the first time Buyer, family, or in law set up. Experience & Embrace Port Dover Living! (id:53661)
3 Berkshire Drive
St. Catharines, Ontario
Rare Corner-Lot Gem in a Prime St. Catharines Location Dual-Income Potential! Welcome to 3 Berkshire Drive, a beautifully maintained 2020-built detached bungalow with legal dual units perfect for homeowners seeking flexibility or savvy investors looking for vacant possession and immediate income opportunity! Situated on a premium corner lot in a quiet cul-de-sac, this home boasts a larger outdoor footprint, offering more green space, additional privacy, and an expansive feel that sets it apart from the rest of the street. The main-level unit has been immaculately kept by its current tenant an interior designer who has treated the home with care and style, as reflected in the beautifully staged interior. Enjoy a modern upgraded kitchen, private laundry, a primary bedroom with ensuite, and a walk-out patio deck ideal for lounging on warm days. A full second bathroom and walk-in pantry round out the thoughtful main-floor layout. The legal basement unit, with its own separate entrance and laundry, mirrors the same level of comfort and functionality. Both tenants upstairs and downstairs will be vacating prior to closing, giving you full flexibility to move in, rent out, or both. Additional highlights include: Ample driveway and garage parking, Beautiful backyard garden space, Blinds included, move-in ready, Walking distance to Mandarin Restaurant, GoodLife Fitness, Tim Hortons, grocery stores, schools, transit & more! This is a rare opportunity to own a fully legal, corner-lot duplex in one of St. Catharines most desirable newer neighbourhoods. Whether you're looking for a multi-family home or a high-performing investment, 3 Berkshire Drive delivers both lifestyle and long-term value. Book your private showing todaythis one wont last! (id:53661)
7 Berkshire Drive
St. Catharines, Ontario
Dual-Income Bungalow in a Prime St. Catharines Location! Welcome to this stunning 2020-built detached bungalow, thoughtfully designed with two fully legal, self-contained units, each with private entrances and in-suite laundry, perfect for multigenerational living or turnkey rental income!Live upstairs in the spacious main-level suite, featuring a modern kitchen with upgraded appliances, a generous primary bedroom with ensuite, a full second bath, and a walk-out patio deck ideal for morning coffee or evening lounging. Enjoy the convenience of a walk-in pantry and stylish finishes throughout. Downstairs, the AAA tenant-occupied basement unit offers consistent income potential. With its own full kitchen, private laundry, and separate entry, its the kind of unit renters compete for. The tenant is open to staying, making this a smooth and profitable investment from day one. Located on a quiet cul-de-sac in a newer neighbourhood, you re just steps away from everything Mandarin Restaurant, GoodLife Fitness, Tim Hortons, grocery stores, gas stations, schools, and public transit are all within walking distance. Extras include: ample parking, garage, backyard garden oasis, custom window blinds, and move-in readiness! Whether you're an investor or a savvy homebuyer, this home offers the perfect blend of lifestyle and income. Don't miss this rare opportunity. book your showing today! (id:53661)
99 Mill Street N
Hamilton, Ontario
Historic Charm Meets Modern Living! This beautifully updated century home in the heart Waterdown is a must-see! Featuring 4+1 bedrooms, 2 full baths, 3 gas fireplaces, and incredible curb appeal, this home combines timeless character with todays comforts. The spacious living room with pot lights, a large formal dining room complete with a fabulous box bay window, cozy reading nook and double closets create an ideal setting for family gatherings both large and small. The spotless kitchen featuring white cabinetry, subway tile backsplash, quartz countertops, pot lights, and stainless steel appliances, all create a harmonious blend of old-world charm and current-day style. Antique passage door from the kitchen to the family room featuring vaulted ceilings, cozy gas fireplace & walkout to the recent deck with sleek glass railings, offering a seamless indoor/outdoor living experience. This home also offers a main floor bedroom, office, laundry and a full bath. Upstairs you'll find a spacious primary suite filled with sunlight and an oversized closet, two additional bedrooms, and another full bath-all accented by California shutters adorning the many windows. A fully fenced backyard with multiple seating areas, stone patios, gorgeous landscaping, and a custom shed is perfect for entertaining! Basement is fully waterproofed (2024) with dual sump pump and battery backup system. Enjoy fabulous small-town charm, modern updates and meticulous care throughout. Walk to the boutique shops, cafes, and restaurants within this quiet and welcoming neighborhood. You will find the Bruce Trail located within walking distance where you can enjoy the renowned hiking and biking trails. Waterdown Village offers a true sense of community where friendly neighbors, weekend farmers markets, and seasonal festivals bring the town to life with warmth and character. Don't miss your chance to experience this extraordinary property-where every corner tells a story and every detail feels like home. (id:53661)
11 Highlands Boulevard
Cavan Monaghan, Ontario
Your Search Stops Here: Welcome to this beautifully upgraded 4-bedroom double car garage home (almost a detachedlinked only at the basement) featuring a legal 1-bedroom basement suite and 3.5 baths, offering over 2,100 sq. ft. of refined living space. Situated in the prestigious Highlands of Millbrook community, this end-unit freehold home provides the privacy and feel of a detached property, seamlessly blending comfort with modern elegance.Step inside to a sun-drenched main floor showcasing upgraded hardwood flooring, an elegant oak staircase, and an open-concept layout perfect for both everyday living and entertaining. The chef-inspired kitchen is the heart of the home, equipped with stainless steel appliances, quartz countertops, a large center island, and ample space for casual dining or family gatherings.Upstairs, you'll find four generously sized bedrooms, including a luxurious primary retreat complete with a walk-in closet and a spa-like 5-piece ensuite featuring a soaker tub and separate shower.The nearly new, legal finished basement adds even more value with a private 1-bedroom suite, complete with a kitchenette and a modern 3-piece bathroom perfect for extended family, guests, or rental income potential. (id:53661)








