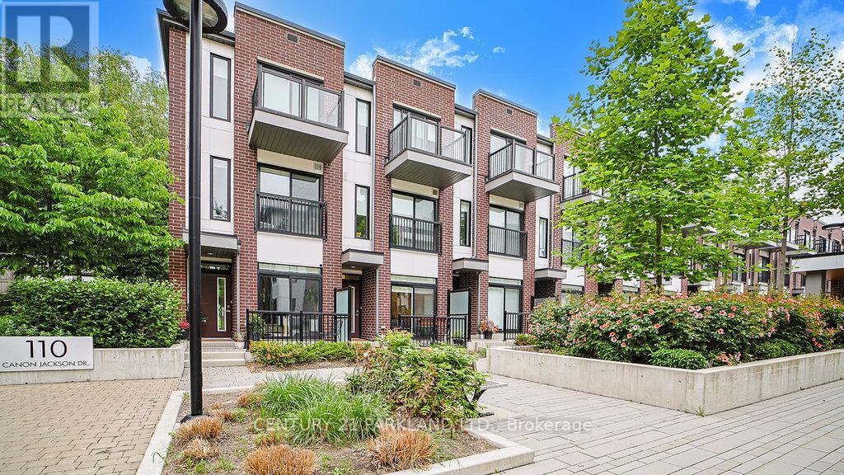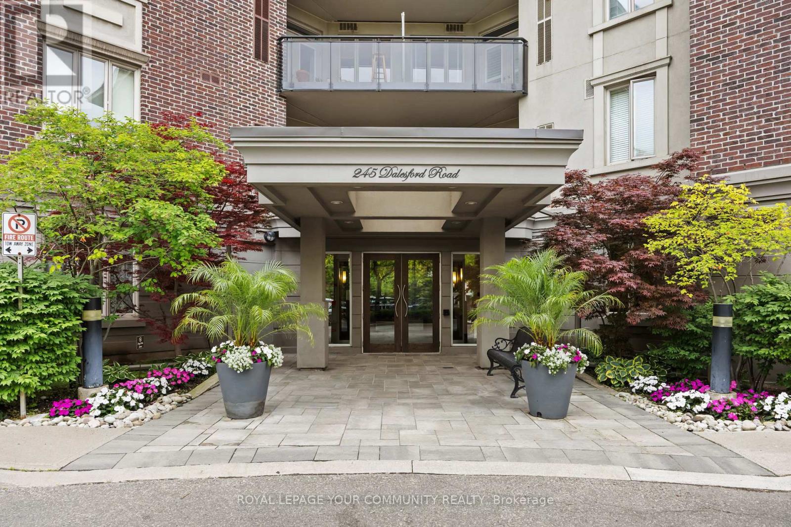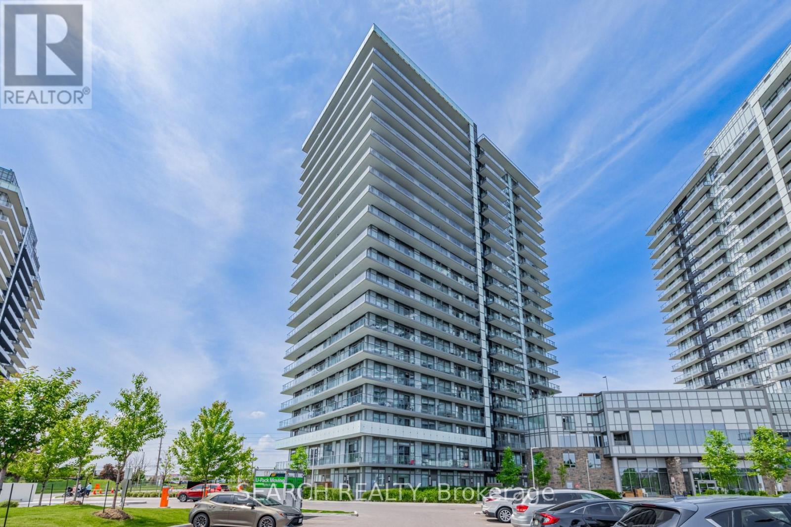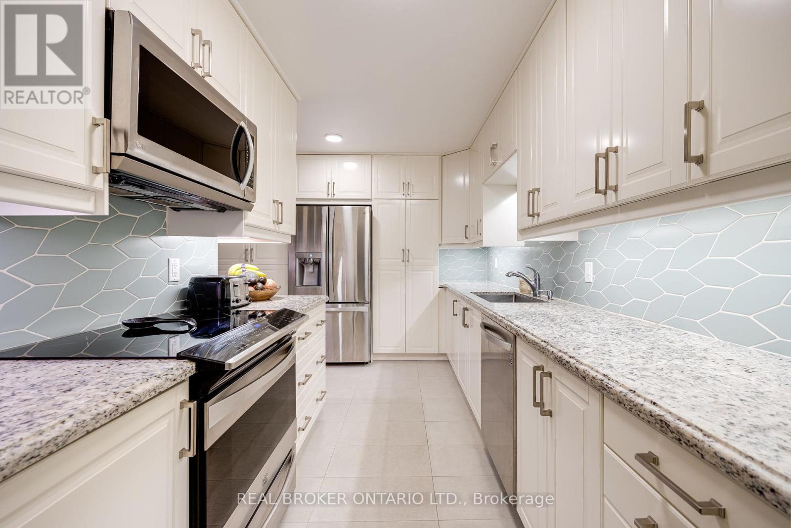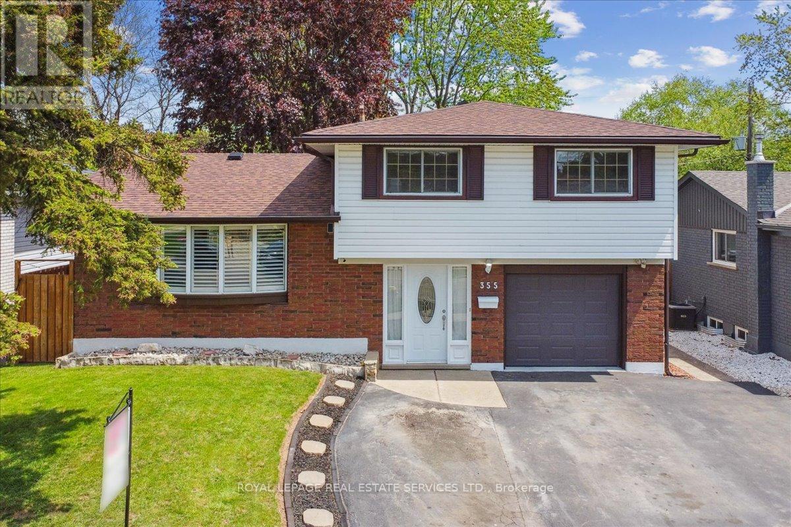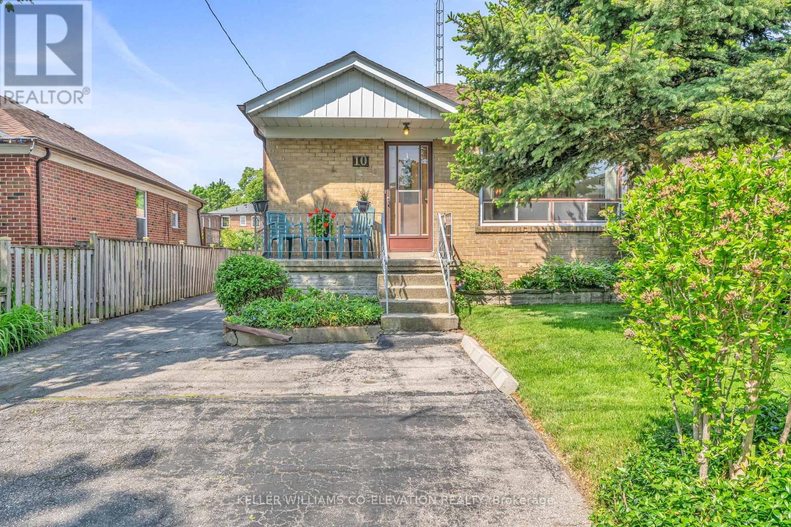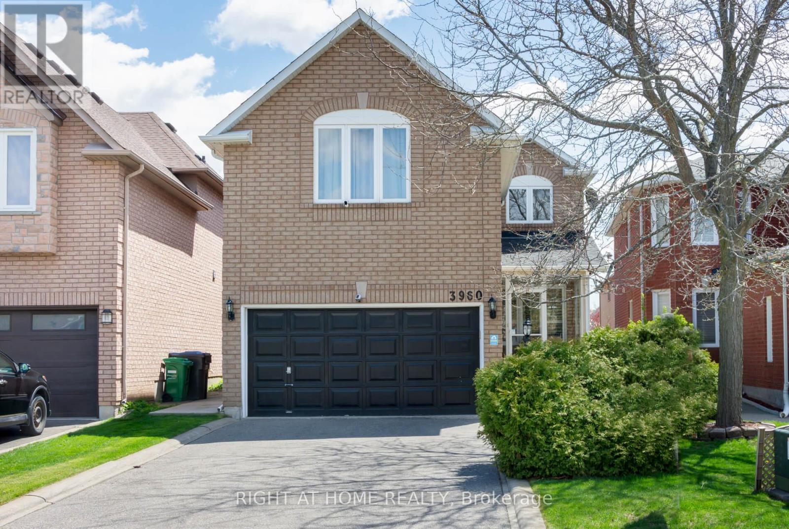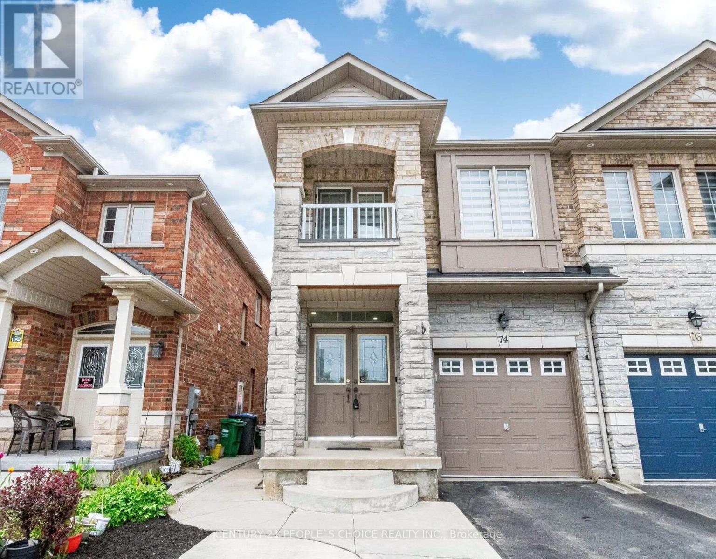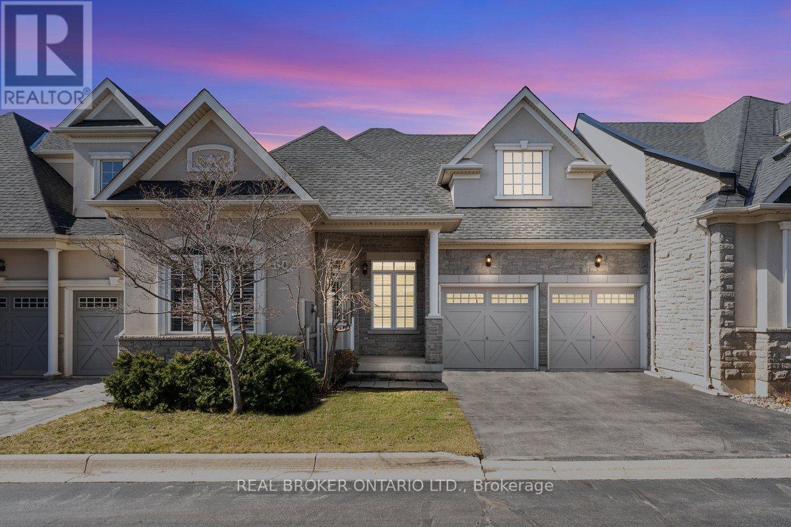102 - 110 Canon Jackson Drive
Toronto, Ontario
Welcome to 110 Canon Jackson Dr., an upgraded 3-storey townhome in the desirable Jackson Towns community a master-planned enclave by Daniels, Diamond Corp, and Kilmer Group. Designed for growing families and professionals, this rare offering combines modern luxury with unbeatable location and function. Spanning over 1,600 sq. ft., this 3-bedroom, 3-bath home impresses with engineered hardwood flooring, smooth ceilings, and carefully curated upgrades throughout. The kitchen has been thoughtfully upgraded to the rear of the main level, creating a private, light-filled cooking and entertaining space. Enjoy quartz countertops, stainless steel appliances, and a spacious island with a breakfast bar perfect for morning coffee or hosting friends. Upstairs, all three bedrooms include walk-in closets, while two feature their own private en-suite, ideal for families or guests who appreciate personal space and privacy. Outdoor living is seamless with two balconies plus a large terrace for lounging or summer BBQs. Set within a 12-acre community with a ravine backdrop, you'll enjoy walking trails, a nature-themed park, and access to a full amenity pavilion featuring a gym, co-working space, party room, pet wash, and more. Located just a 6-minute walk to Keelesdale LRT Station and close to Highway 401, Mount Dennis GO, and Yorkdale Shopping Centre, this home offers excellent transit and lifestyle connectivity. Modern, spacious, and move-in ready (id:53661)
416 - 245 Dalesford Road
Toronto, Ontario
This beautifully maintained 2-bedroom + den, 2-bath suite offers 1,079 sqft. of thoughtfully designed living space with an abundance of natural light and unobstructed southeast views. Featuring hardwood flooring throughout living space, soaring 9 ft ceilings, and a spacious open-concept layout perfect for both relaxing and entertaining. Kitchen includes granite countertops, stainless steel appliances, a large centre island with breakfast bar. The generous primary bedroom features a 4-piece ensuite and large closet. Enjoy double walk-outs to a private balcony with a gas BBQ hook-up. This boutique building is nestled on a quiet cul-de-sac backing onto a ravine, with amenities including a gym, party/meeting room, rooftop deck/garden, and visitor parking. Conveniently located steps to public transit, with easy access to the QEW, downtown, lakefront, GO station, parks, airport, and nearby shops including supermarkets, Starbucks, and restaurants. (id:53661)
402b - 4655 Metcalfe Avenue
Mississauga, Ontario
SPACIOUS 880 SQ FT, 2 BR AND 2 FULL WASHROOM UNIT WITH DEN AND LARGE BALCONY WITH NORTH WEST EXPOSURE IN THE HEART OF CENTRAL ERIN MILLS. COMES WITH A LOCKER AND PARKING.WALKING DISTANCES/STEPS TO SCHOOLS, HOSPITAL, SHOPPING MALL, BUS TRANSIT, PARKS AND RESTAURANTS AND QUICK ACCESS TO HWY 403 AND QEW.LANDSCAPED GROUNDS, 24-HOUR GYM, 24-HOUR CONCIERGE, ROOF TOP POOL, TERRACE, LOUNGE, BBQS, ETC.9' SMOOTH CEILING, LAMINATE FLOORING, STONE COUNTER TOP, SS APPLIANCES, WINDOW BLINDS, WATER SENSORS IN KITCHEN, LAUNDRY AND WASHROOMS. INTERNET INCLUDED (id:53661)
90 Woodward Avenue
Brampton, Ontario
Wow !!! 50' Lot !!! Perfect Value For Money !! Detached Home Recently Upgraded At Amazing Location !! Good Size Rooms, Extra Deep Lot, Ideal For Investors (( Rental Potential )) & First Time Home Buyers. Long Driveway!! Close To All Leading Amenities & Public Transportation. Do Not Miss A Detach House In This Area For This Price !!! Walking To Brampton Transit, Close To Brampton Go Station, Hospital, Hwy 410/407 And All Leading Amenities. (id:53661)
20 Benadir Avenue
Caledon, Ontario
Welcome to 20 Benadir Ave! Warm & Inviting Super Southfield Semi Detached 3 Bedroom 4 Washroom. Don't Miss This One!! This Home is Spotless!! Main Floor With 9 Foot Ceilings. Open Concept Dining Room Kitchen Family Room. Hardwood Flooring on main Floor. Bright Eat In Kitchen Walk Out to 2 tier deck with Gazebo & Fully Fenced Backyard. High End Stainless Steel Appliances Including Smooth Top Stove, B/I Microwave, Fridge & Built In Dishwasher. California Shutters on all windows. Hardwood stairs and landing to 2nd Floor. Primary Bedroom Hardwood floor with Walk In Closet and Bright 4 pc Ensuite Washroom. Other 2 Bedrooms are Bright With Large Closets. Beautifully finished Basement, Carpet tiles With Office / bedroom. Large cozy recreation sitting area 2 pc washroom, Laundry area. This Home Is Spotless And Ready To Move In! Close To Schools, Shopping, Rec Centre and everything Southfields has to offer!! (id:53661)
309 - 716 The West Mall
Toronto, Ontario
This home is perfect for a family, seniors looking to downsize or anyone who wants to live large. This completely renovated, gigantic 2-plus den with 2 full bathrooms is so big it feels like a house. Over $200k spent on some of the best materials you can find. A dream chef's kitchen, stainless steel appliances, new floors throughout, including wide oak floors, artisan handmade tiles, upgraded electrical and premium design. This is one of the only units in the building with 2 baths, ensuite laundry AND a separate storage room with built-in shelves. The unit features an exceptional layout - literally the best I've ever seen and a kitchen that is totally over the top! It overlooks the courtyard, and there are trees as the backdrop to every window. Sit on the terrace and feel like you are in a backyard! The building is quiet, and residents are friendly. Property management is great. The building is loaded with amenities as well: Really equipped Gym, Indoor/Outdoor pool, Sauna, Community garden, Park, Basketball court, Guest suite, Party room, Billiard room, Bicycle storage and even a Squash court! Location wise, it is very convenient for getting around - the subway is just a bus ride away, the Go and Mi-way are close, as well as easy access to all major highways and a ride to the airport that takes just 8 minutes. (id:53661)
7 Glenforest Road
Brampton, Ontario
Welcome to Your Ideal Family Home!Discover this beautifully maintained detached raised bungalow offering 3 spacious bedrooms, a sun-filled solarium, large spacious backyard with deck for you family gatherings. Basement is fully finished with a separate entrance, and offers a cozy family room, and fireplace perfect for in-laws, guests, or rental potential! Located in a quiet, family-friendly neighborhood, this home is just minutes from schools, shopping, parks, and public transit convenience and comfort at your doorstep. Whether you're upsizing, downsizing, or investing, this gem checks all the boxes. Don't miss this opportunity to own a versatile home in a prime location! Book your showing today before its gone! (id:53661)
355 Hampton Heath Road
Burlington, Ontario
Meticulously Maintained Side Split in Sought-After Elizabeth Gardens. Welcome to 355 Hampton Heath Road, a beautifully cared-for 4-level side split nestled in the desirable Elizabeth Gardens community of South Burlington. Known for its mature trees, quiet streets, and proximity to the lake, parks, and top-rated schools, this family-friendly neighbourhood is the perfect place to call home.Step inside to discover a property that has been meticulously maintained with expert care. From mechanical systems to finishes, every element has been thoughtfully updated and preserved. Notable upgrades include a brand new roof with 50-year shingles (2025), new lower level flooring and fresh paint (2024), a furnace replaced in 2019, and a modern electric fireplace that adds warmth and style.The layout offers exceptional functionality and flow across four levels, ideal for growing families or those who love to entertain. Outside, the private, tree-lined backyard is truly an entertainers dream featuring a wooden walkout deck and a large above-ground swimming pool, perfect for summer gatherings or peaceful relaxation.Additional highlights include a generator backup system hook-up for peace of mind, ample parking, and a pride of ownership that is evident throughout.This is more than a house its a turnkey opportunity in one of Burlington's most welcoming communities. (id:53661)
10 Robindale Avenue
Toronto, Ontario
Welcome to this well-maintained 3-bedroom bungalow nestled in the sought-after Alderwood neighbourhood of Etobicoke. Situated on a spacious 40 by 131.76-foot lot, this home offers an excellent opportunity for families, investors, or builders. With its solid brick exterior, functional layout, and a separate entrance to the basement, this property combines comfort, potential, and convenience.Step inside to discover a sun-filled main floor featuring large windows that allow natural light to flow throughout. The living and dining areas are bright and inviting, ideal for entertaining or relaxing with family. The kitchen offers an eat-in area. All three bedrooms have hardwood floors, primary bedroom features walk out to the deck and a backyard.The basement has a separate entrance, providing great potential for an in-law suite, rental unit, or extended family use. With above-grade windows, the lower level feels open and livable, awaiting your personal touch or renovation vision.The expansive backyard offers plenty of space for outdoor entertaining, gardening, or future expansion. A one-car detached garage and private driveway provide ample parking.This home is perfectly located within walking distance to Lakeshore Boulevard and also to Brownsline, where you'll find shops, cafes, and daily conveniences. Several top-rated schools, parks, and community centre are just a short stroll away. Commuters will appreciate the quick access to major highways including the QEW, Gardiner Expressway, and Highway 427 making travel to downtown Toronto or Mississauga seamless.Whether you're looking to move in, renovate, rent out, or rebuild, this Alderwood gem presents a rare opportunity in a vibrant, family-friendly community. Don't miss your chance to own a great property on a premium lot in one of Etobicoke most up-and-coming neighbourhoods. Property is selling as is where is, there is no warranty of any kind. Home inspection report available. (id:53661)
3960 Honey Locust Trail
Mississauga, Ontario
Wow Do Not Miss Your Chance On This Over 3,000 Sqft Of Living Space, 4+1 Bedroom, 4 Bath Home! This Home Has Been Very Well Maintained Throughout The Years And Features A Fully Renovated Main Floor With A High-Quality Custom Built-In Kitchen. Complete With Quartz Counters, Under-Cabinet Lighting, Numerous Convenient Cabinets & Drawers, And A Specialty Spice Rack.This Kitchen Is A Chefs Dream. The Massive 8-Foot Island Includes Double Cabinets On BothSides, Offering Ample Storage And A Beautiful Focal Point For The Home. The Kitchen OpensSeamlessly Into A Bright Eat-In Area Combined With A Cozy Family Room Featuring Sloped Ceilings And A Skylight That Fills The Space With Natural Light. Upstairs You Will Find A Primary Bedroom That Spans The Whole Width Of The Home With Its Own 4 Piece Bathroom And Three Additional Spacious Bedrooms, Each With Large Windows That Provide Plenty Of Natural Light, And A Second 4 Piece Bathroom, Perfectly Suited For A Growing Family. The Finished Basement Adds Tremendous Value With A Massive Recreation Room, An Additional Bedroom, And A Full Three-Piece Bathroom With Elegant Luxury Tile A Great Space For In-Laws, Teenagers, Or Guests. The ExteriorBoasts Maintenance-Free Concrete Walkways Along The Front And Side Of The Home, As Well As ABeautifully Done Interlock Patio With A Gazebo That's Perfect For Relaxing Or Entertaining. Most Windows Have Been Updated, Along With The Furnace And Air Conditioning, Ensuring Comfort And Efficiency Year-Round. This Wonderful Home Is Located In The Desirable Lisgar Neighborhood, Close To All Amenities, Schools, Parks, Shopping And Major Highways. It Offers The Perfect Blend Of Comfort, Functionality, And Style. This Is Truly A Must-See! (id:53661)
74 Crystalview Crescent
Brampton, Ontario
Welcome to your ideal home in a highly sought-after neighborhood! This property boasts an unbeatable locationjust steps away from services and amenities. Ideal for families and commuters alike, this property offers the perfect balance of comfort, style, and convenience. Inside, you'll find an open-concept layout with rich hardwood flooring throughout, freshly painted interiors, and elegant pot lights that create a bright, welcoming atmosphere. The main-level kitchen is filled with natural light and features sleek stainless steel appliances and granite countertopsperfect for family meals and entertaining. Upstairs, four generously sized bedrooms are complemented by a versatile den, ideal for a home office, study, or play area. The home has an upgraded roof and HVAC system (2024), ensuring comfort and peace of mind for years to come. The fully finished basement includes a separate kitchen and bathroom. Outside, enjoy a partially concreted open backyardgreat for outdoor dining, entertaining, or playwith a private driveway that accommodates up to three cars. Move-in ready and full of thoughtful upgrades, this home is a must-see for families seeking comfort, functionality, and a prime location.**EXTRAS** Furnace (2024); AC (2024); Roof (2022); Tankless HWT owned (2020); Range hood (2020) (id:53661)
60 Garrison Square
Halton Hills, Ontario
Welcome to 60 Garrison Square a well-maintained freehold bungalow townhome in a quiet, sought-after enclave. This bright 2-bedroom, 2-bathroom home features vaulted ceilings, California shutters, a gas fireplace, and a functional eat-in kitchen with brand-new stainless steel appliances. Walk out to a private backyard with no rear neighbours and a BBQ gas line. The main floor includes a primary suite with walk-in closet and 5-piece ensuite, plus a convenient mud/laundry room with garage access. Double car garage with private entry. Close to shopping, Holy Cross Church, and quick access to Hwy 401, 407 & GO. Major systems owned & updated, including a new roof (2024). Move-in ready and easy to show! (id:53661)

